portfolio.
Landscape
2022-2024
Master
in Landscape Architecture (MLA)
Portolio
Rucha
Nalawade
Selected Work 2022 - 2024

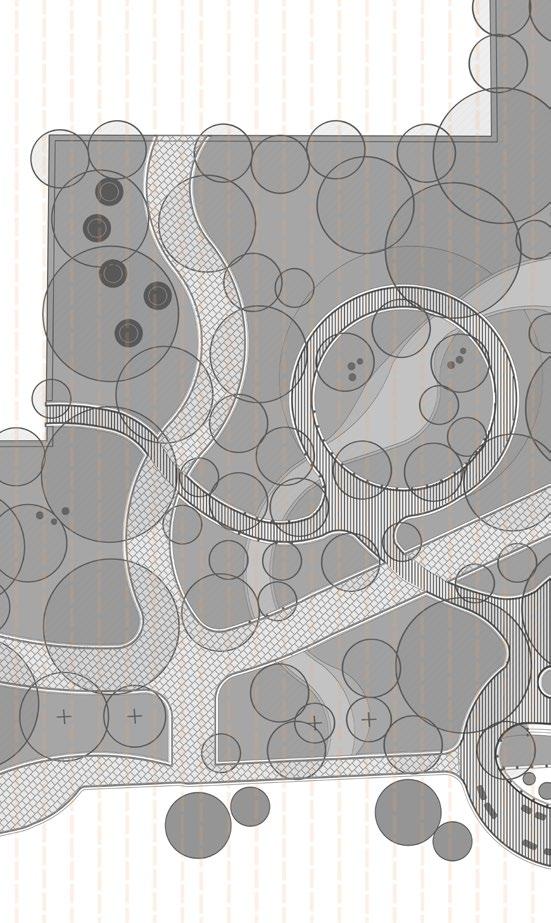
01. 02.
Break-art!
Techniques and software: Hand-drawn plans, section, sketches.
Adobe Photoshop
Adobe InDesign
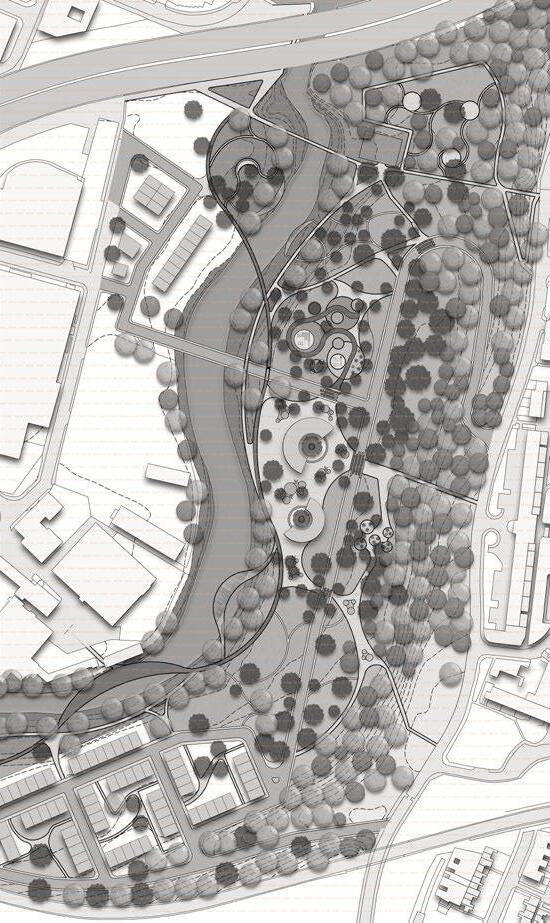
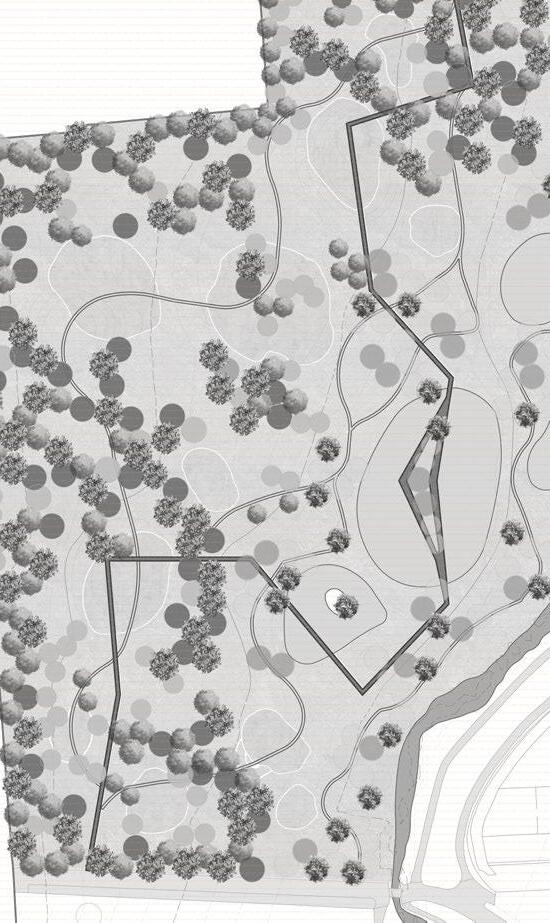
03. 04.
Park of Change un-’TAME’-d Chiroptera in the City.
Techniques and software: Hand-drawn plans, section, sketches.
Adobe Photoshop
Adobe InDesign
Sketch-Up
V-Ray
Twin-Motion
Techniques and software: Hand-drawn plans, section, sketches, Collage.
Adobe Photoshop
Adobe InDesign
Rhino
Sketch-Up
V-Ray
Twin-Motion
Techniques and software:
Hand-drawn plans, section, sketches, Collage.
Adobe Photoshop
Adobe InDesign
Rhino
Sketch-Up
V-Ray
Twin-Motion
contents.
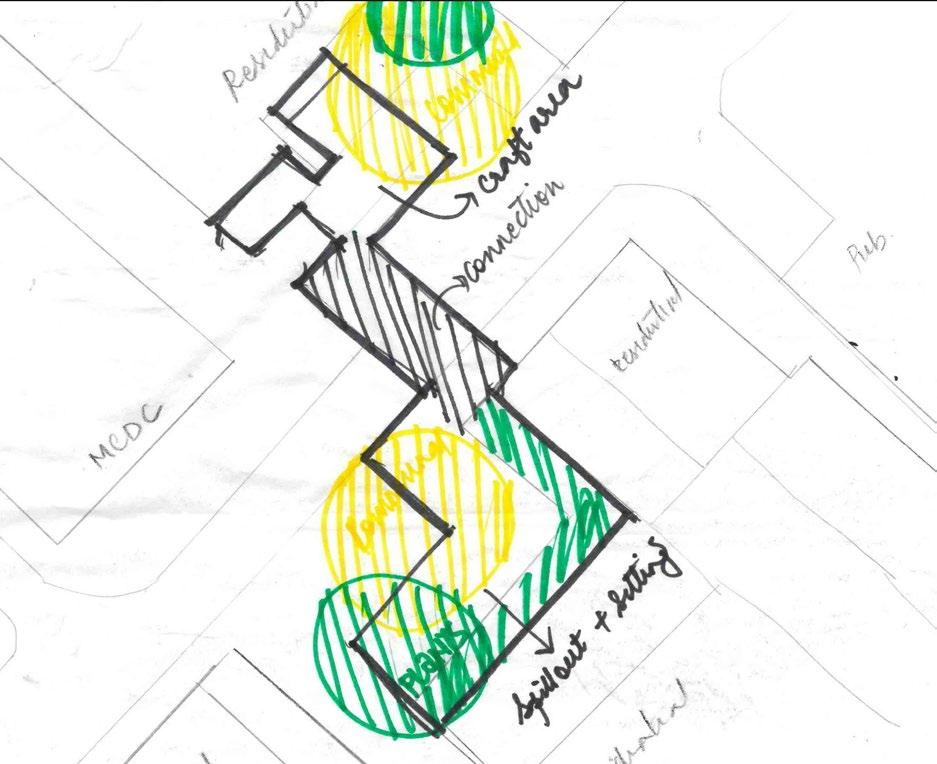



MLA Year 1
Project Brief: To create a spill-out space for Manchester Craft and Design Center which can be used by local artists and people alike to collaborate, inspire and explore art in their own way.
01. Break-art!
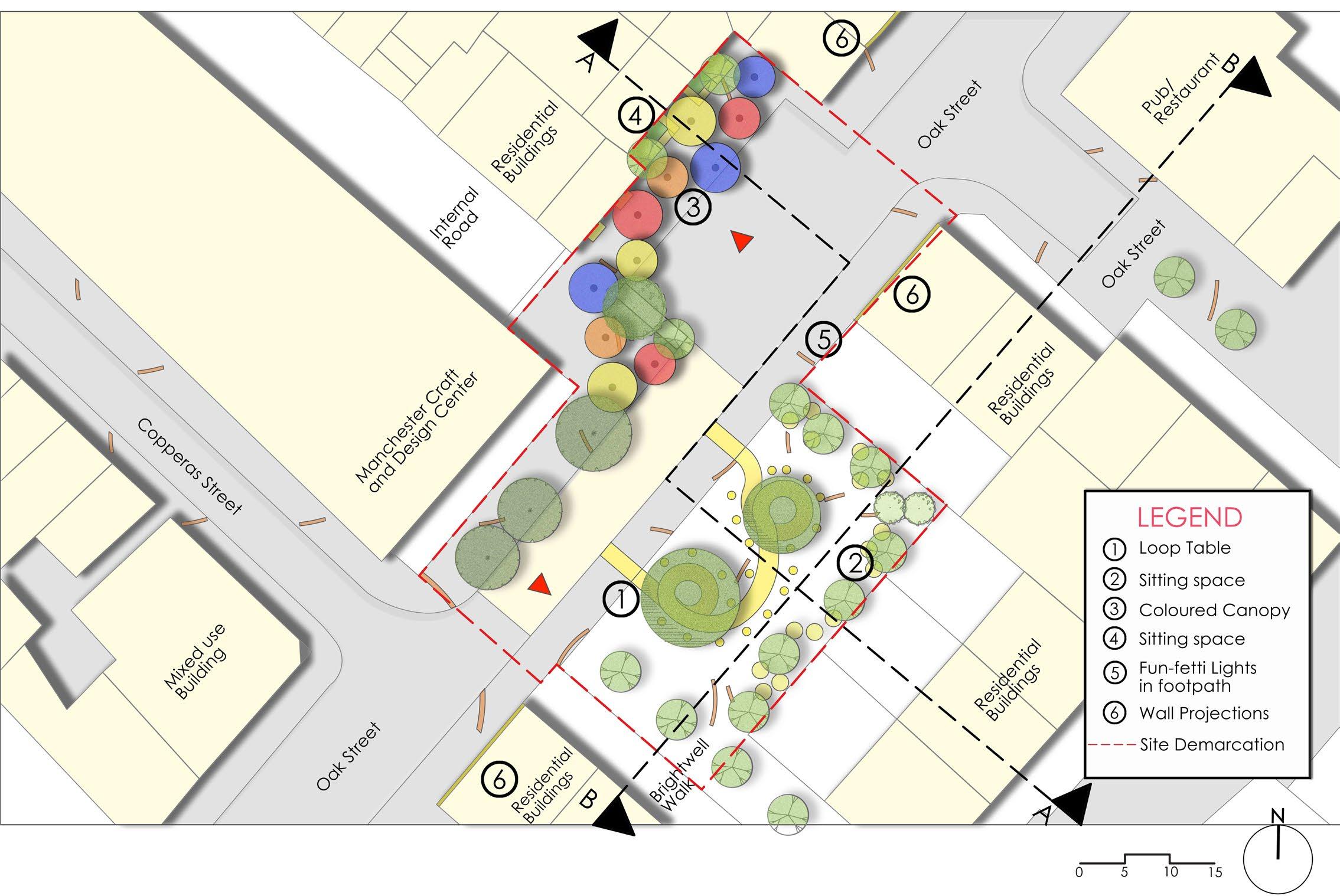
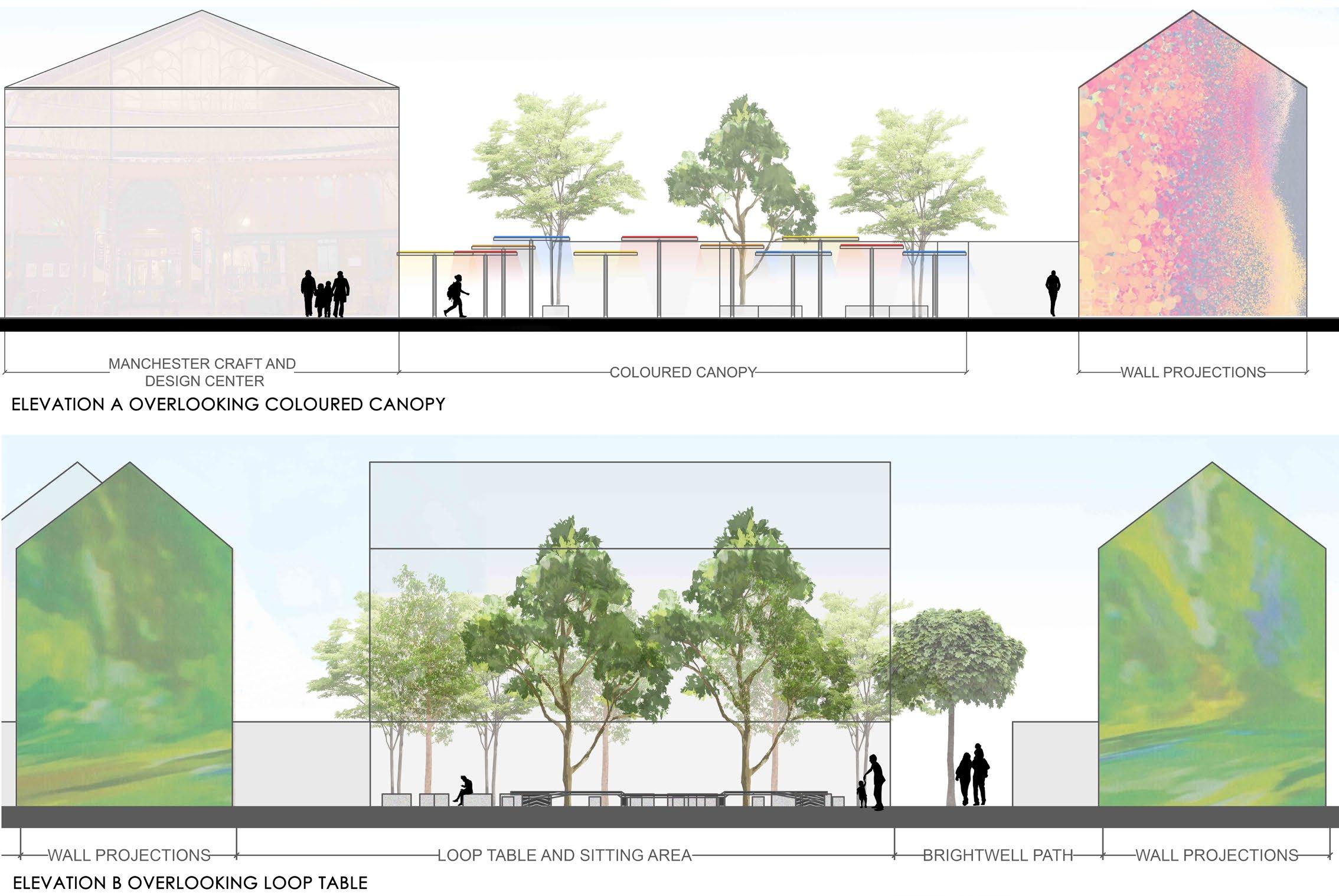
PLAN
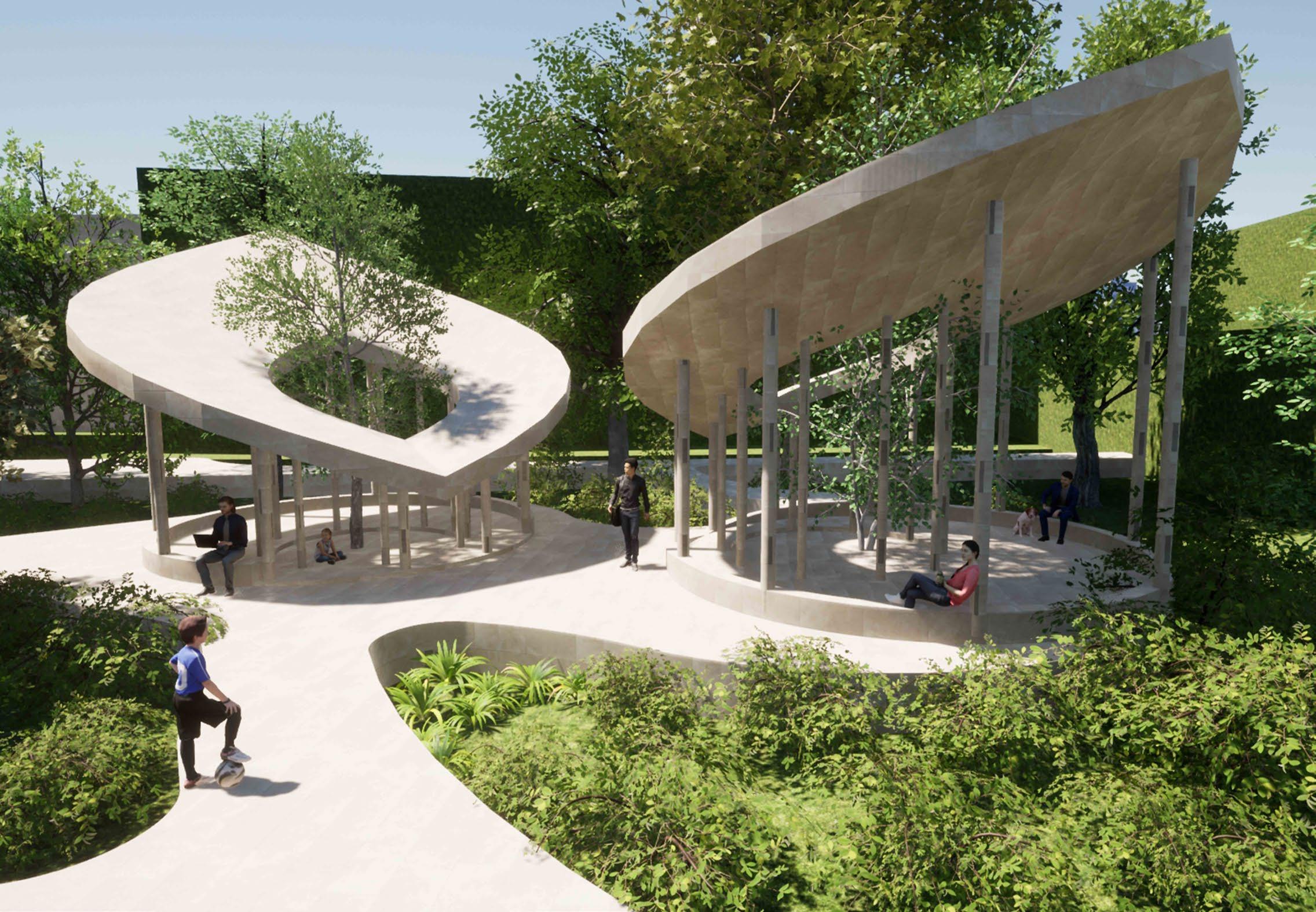
02. Park of Change
MLA Year 1
Project Brief: Reuse Parking space to create landscape catering to specific charity needs using soft landscapes and creating a safe-space according to the needs of the charity.
Charity: Greater Manchester Youth Network.
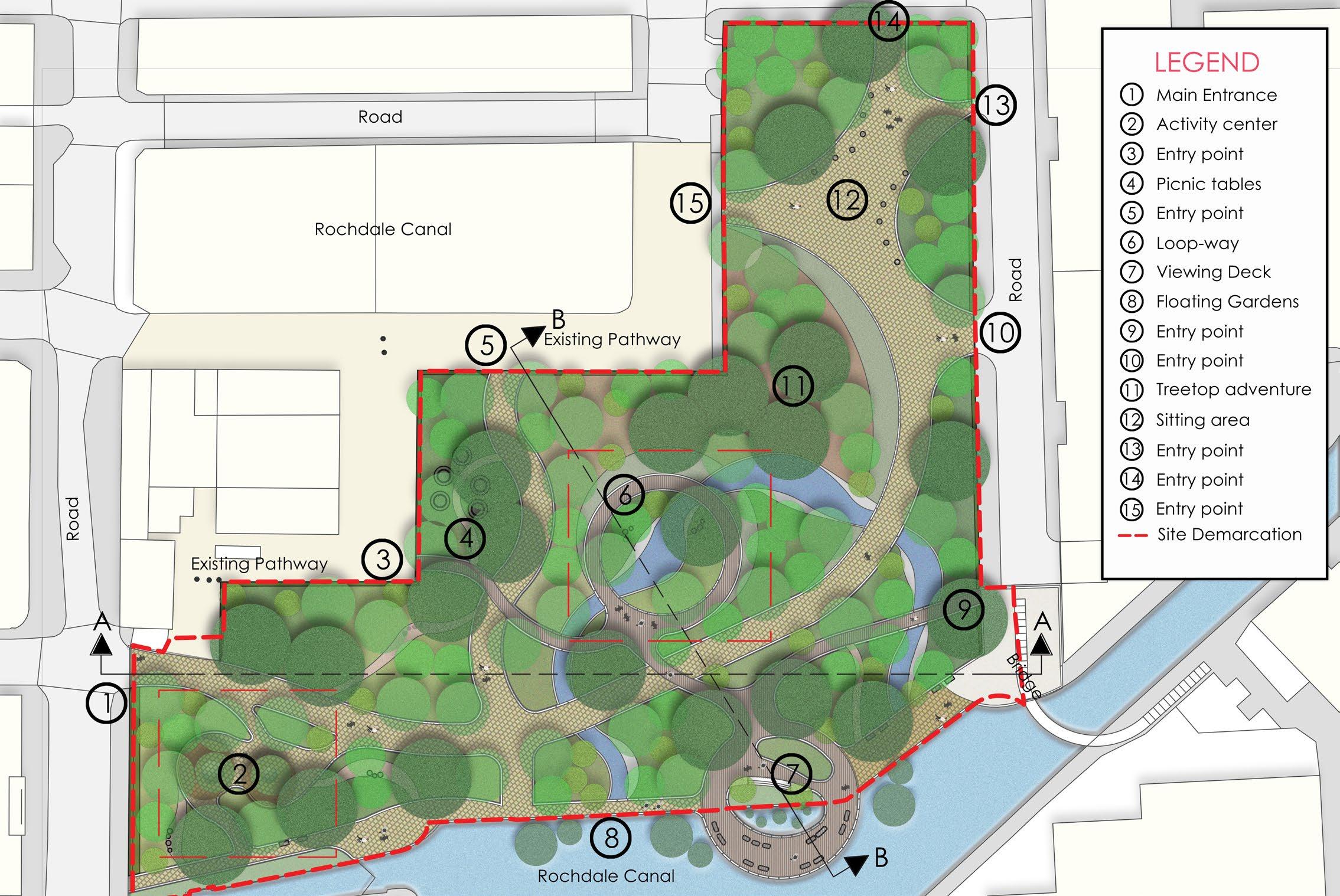

PLAN

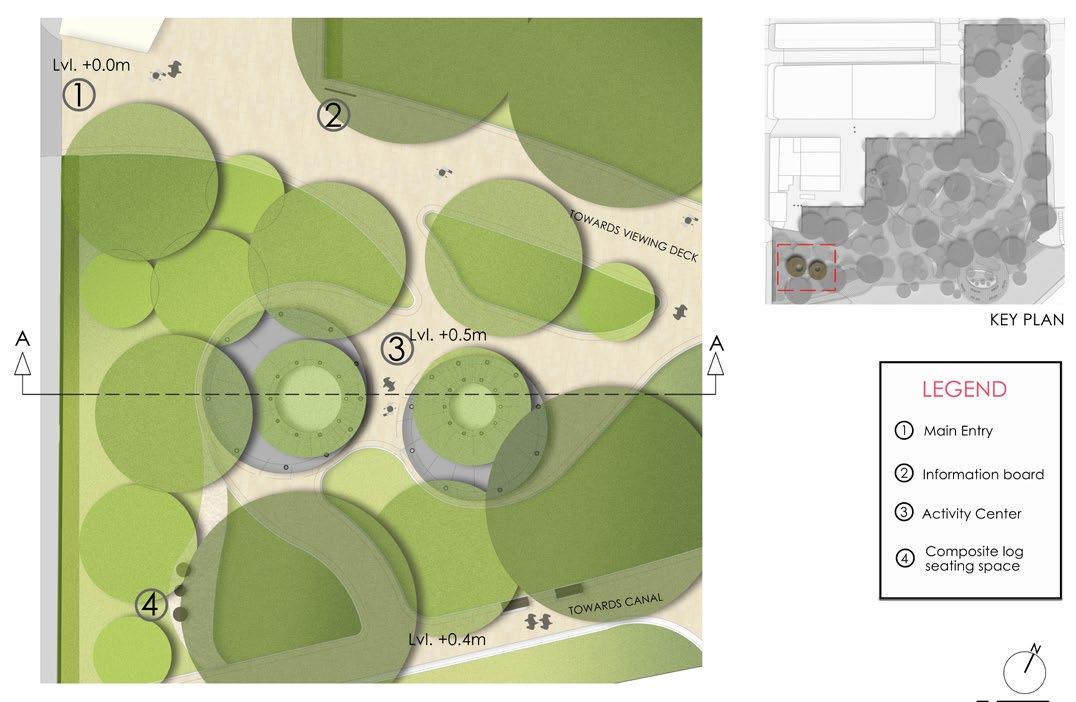

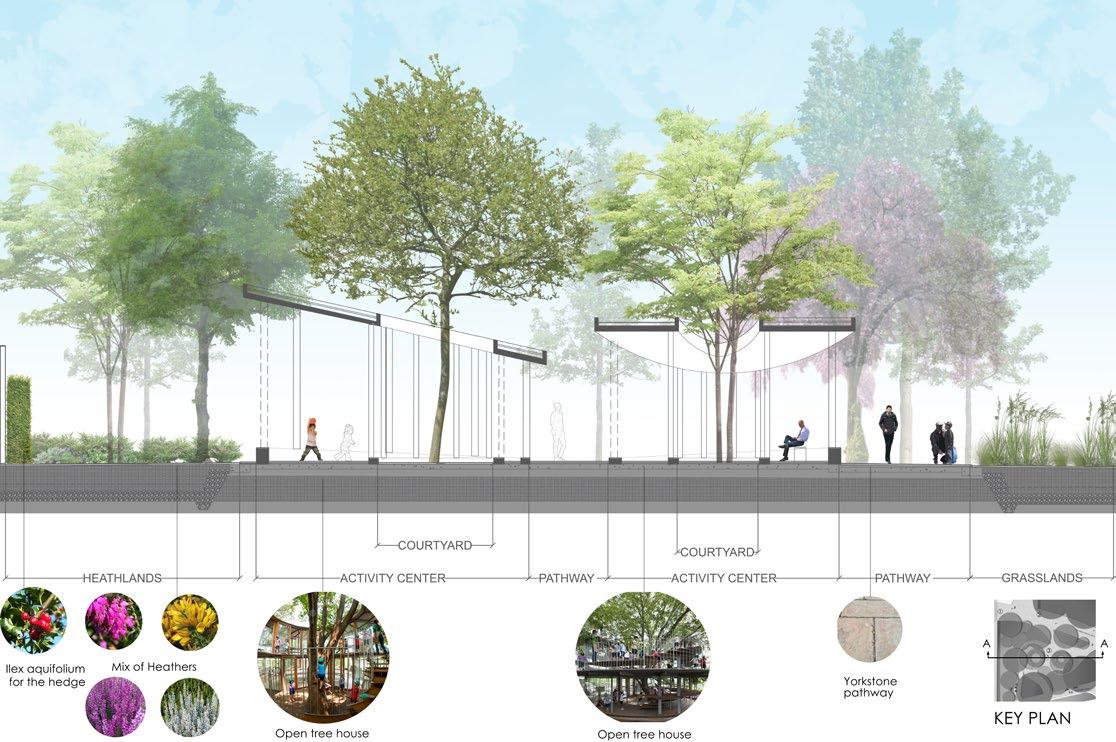
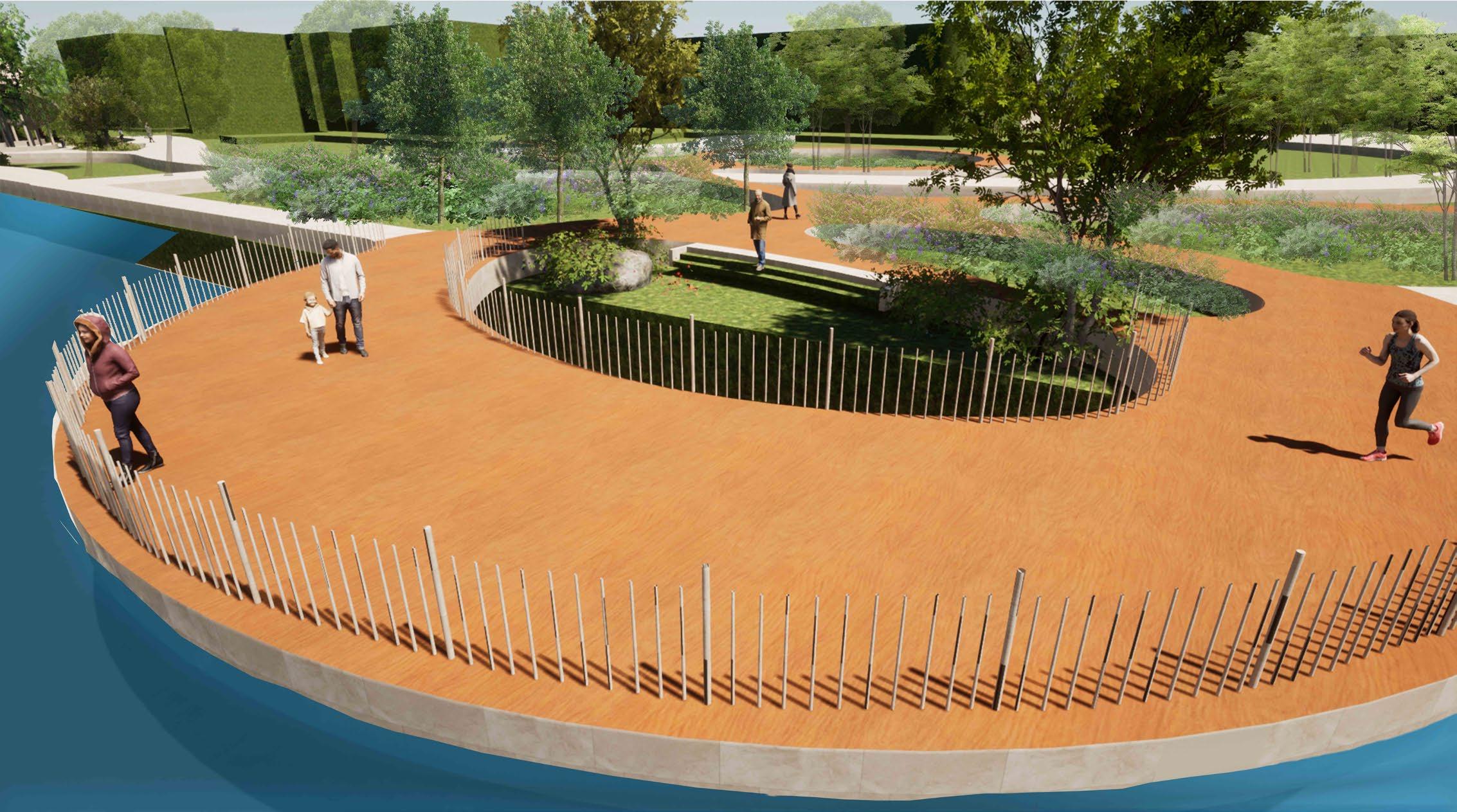
PLAN DETAIL PLAN SECTION A-A’ SECTION A-A’
DETAIL
RENDERED VIEW
Deck over the river.

MLA Year 1 Awarded Best Landscape Portfolio in MLA 1 2022 - 2023
Project brief: To create an alterntive social and interactive space for people living in Stockport. The purpose was to create more housing opportunities and a central node with sustainable development.
03. un-’TAME’-d
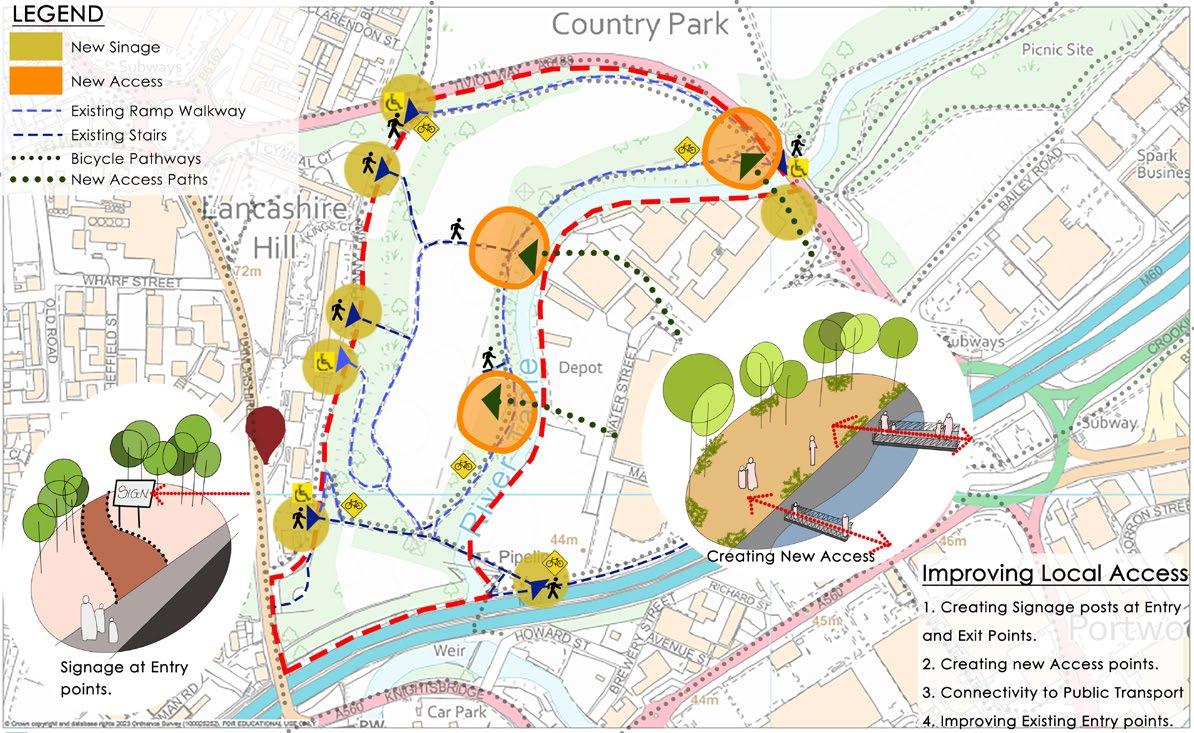
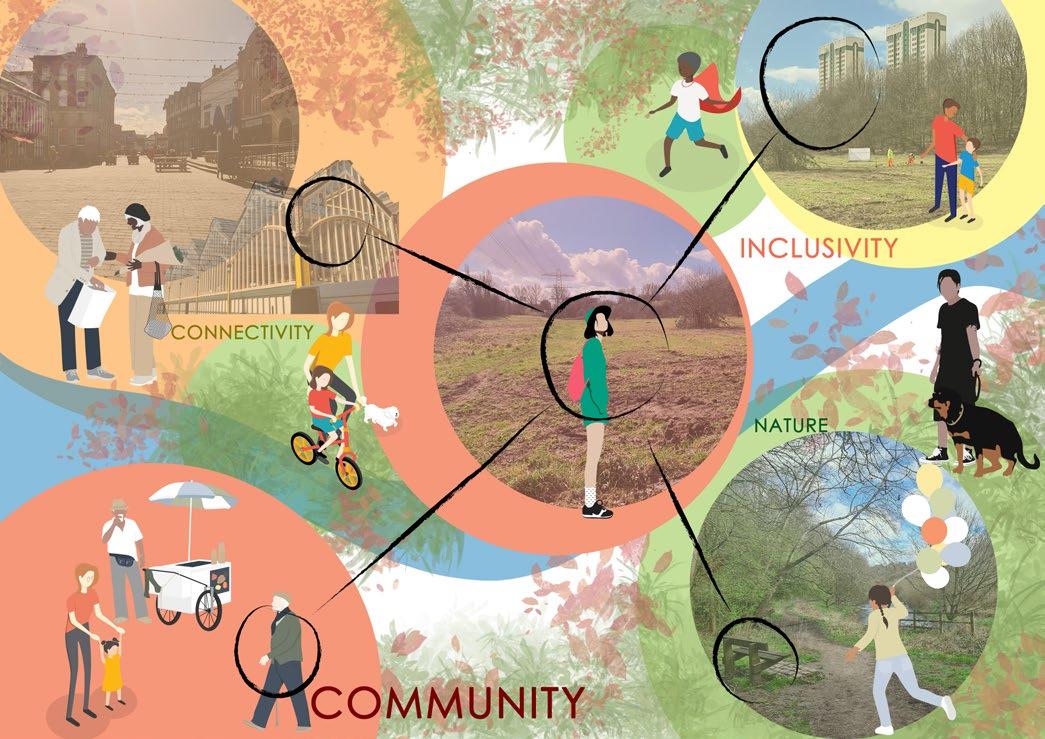
The main idea of the project was to create a central node for the city of Stockport, a hub for new and upcoming industry of Tech and Art. By analysing the site, identifying existing pathways and desired lines, led to a series of design development plans which then led to the proposal of creating commercial, recreational and residential spaces.
Connectivity, Inclusivity, Community and Nature were the main key features of the landscape proposal. Sustainable and climate resilient strategies were the main pillars of the design.


Design
Local Access Analysis Proposal
Development
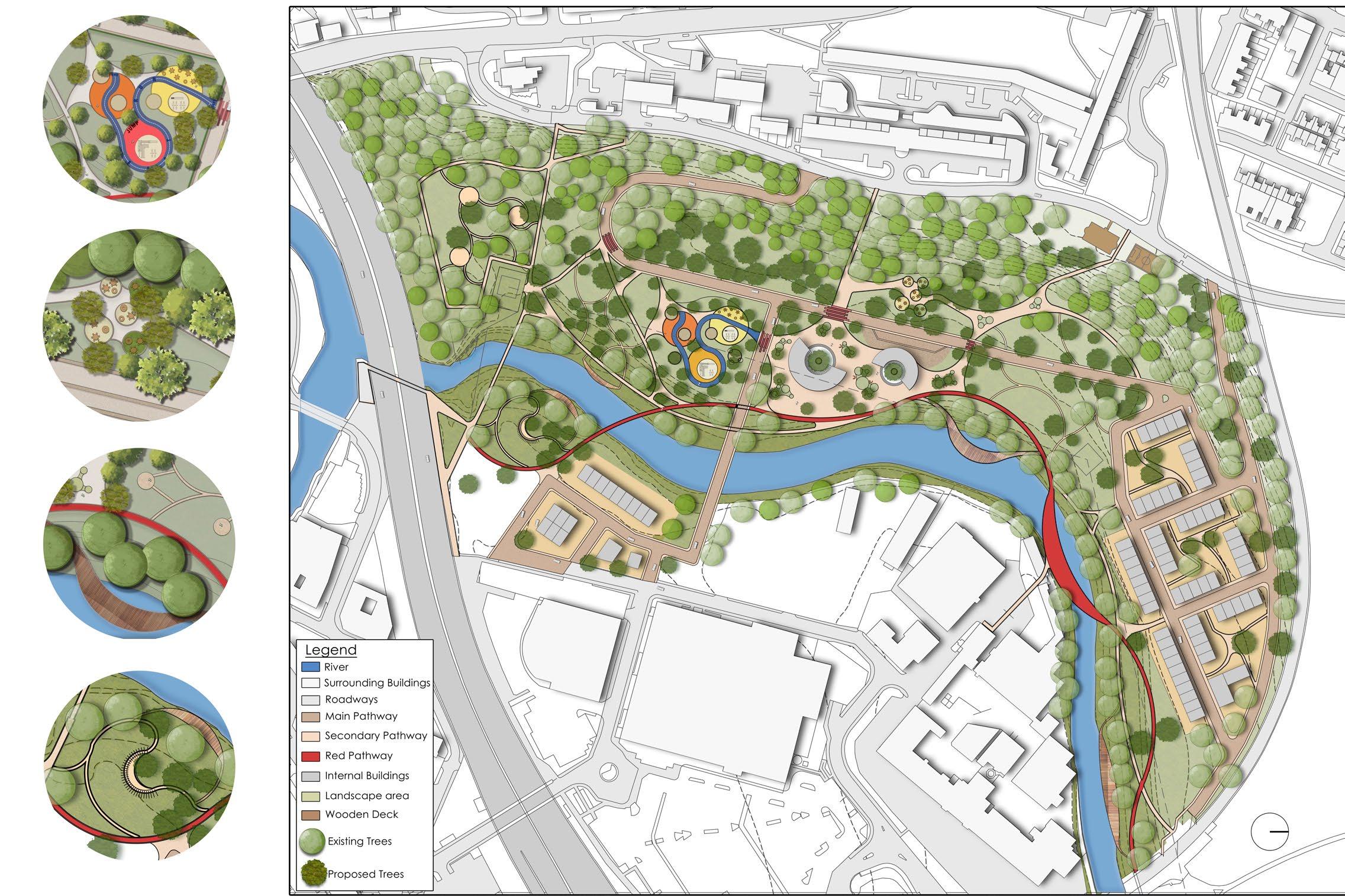
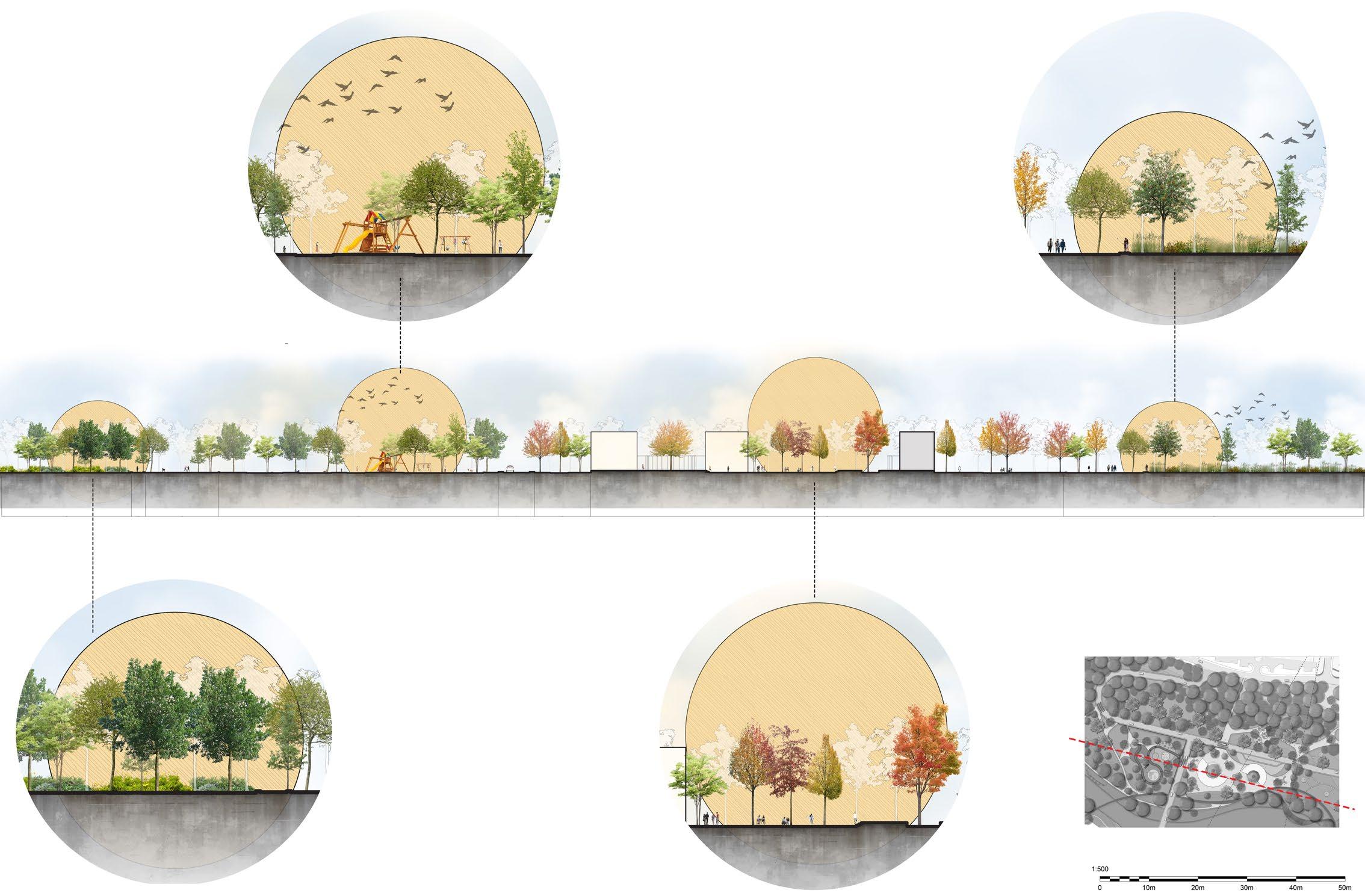
PLAN Section Key Plan A A Scale Bar
Meadow Central Space Play Area
Section A-A: Section through Community Space and Gardens Wildflower
Play
Road
Community Space
Wildflower Meadow
Area Pathway
Planting Sensory garden
Sensory Garden
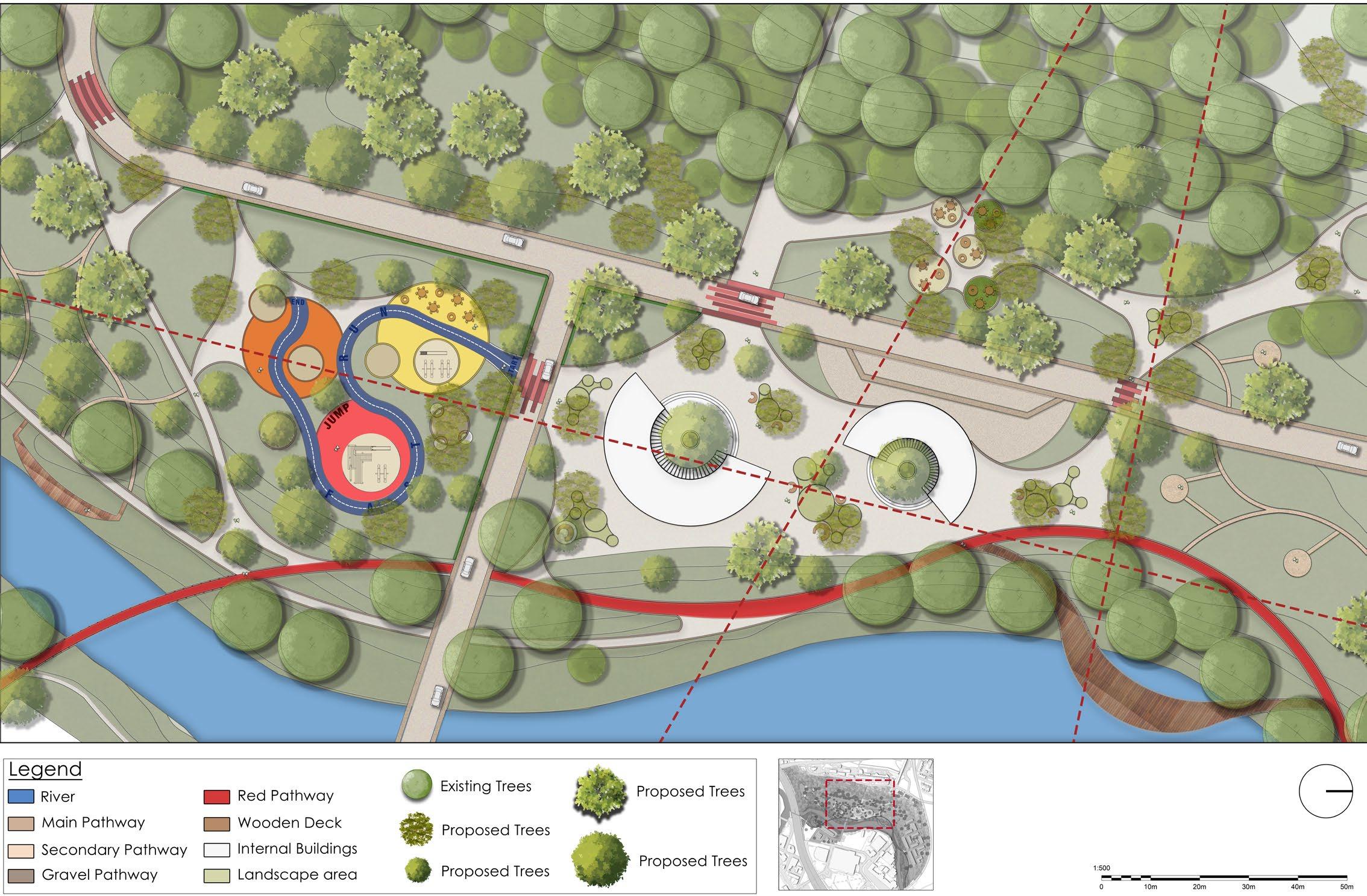

Detail Plan Section B-B: Section through viewing deck (Scale 1:500)
Section through red pathway
Red Pathway Viewing Deck Pathway Calm Space Road Viewing Deck Spillover space Road Pathway Lawn area Existing Contours Existing Contours Existing Contours Calm Area Pathway Central Area Pathway Slope Key Plan Scale Bar B C C B
Section C-C:
(Scale 1:500)
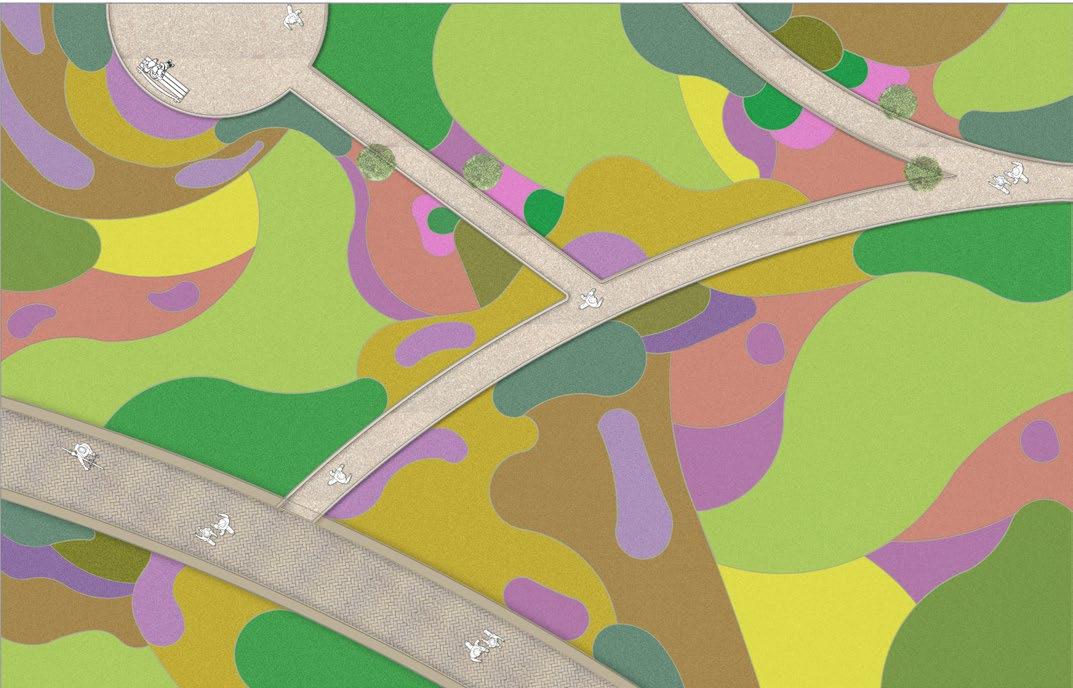
Sensory Garden-Rendered Plan
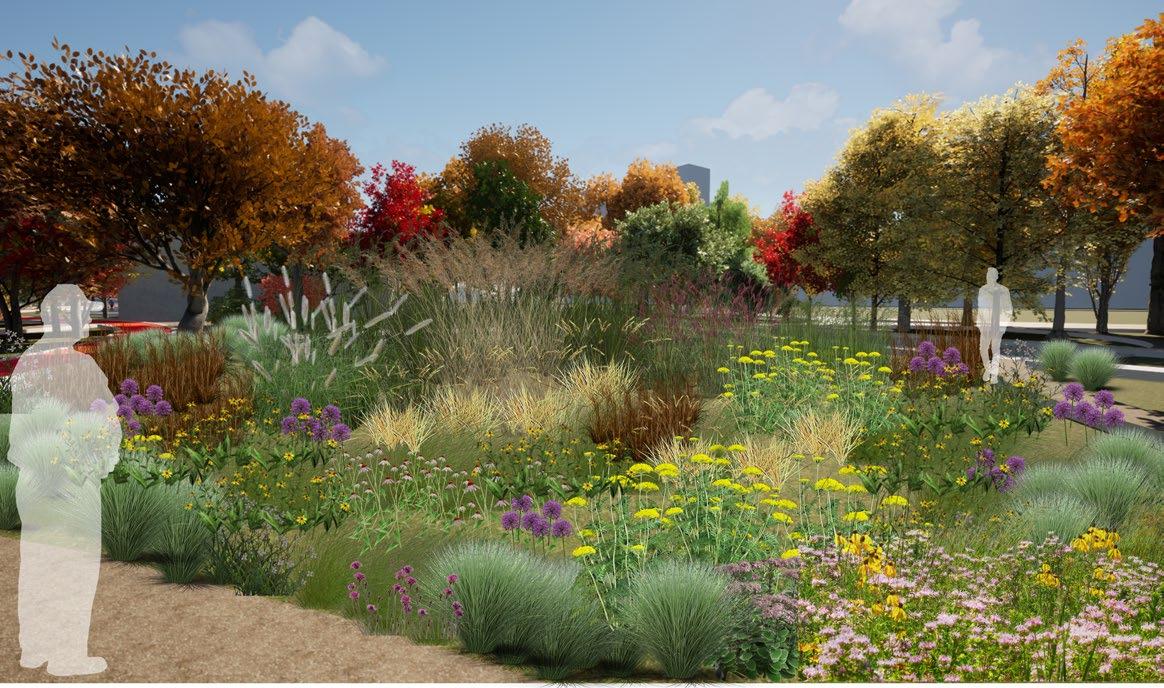

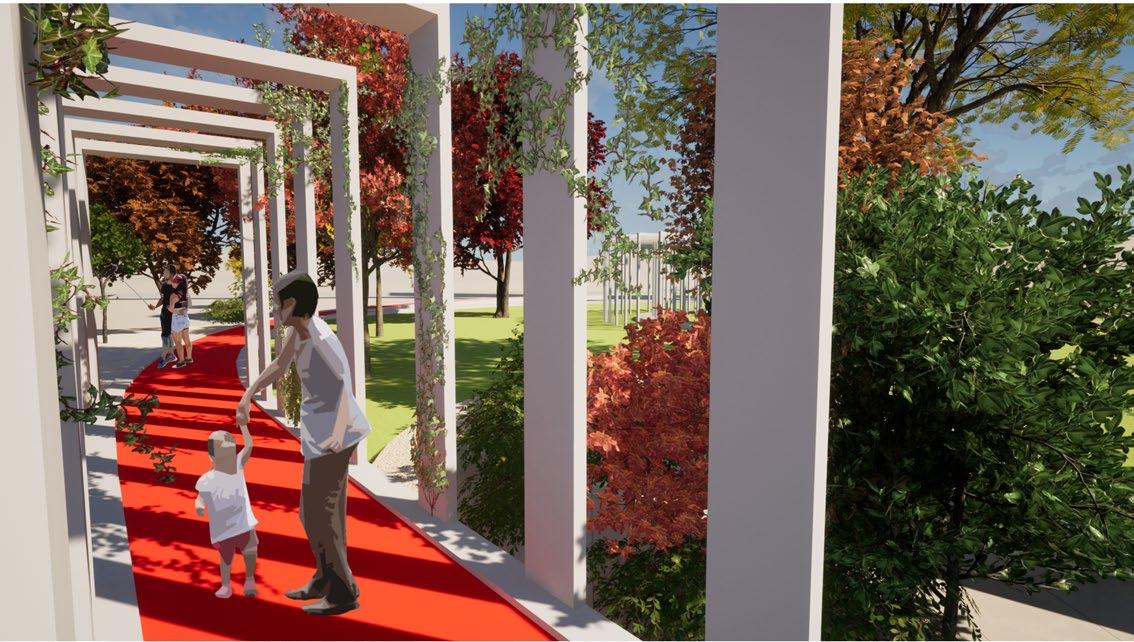
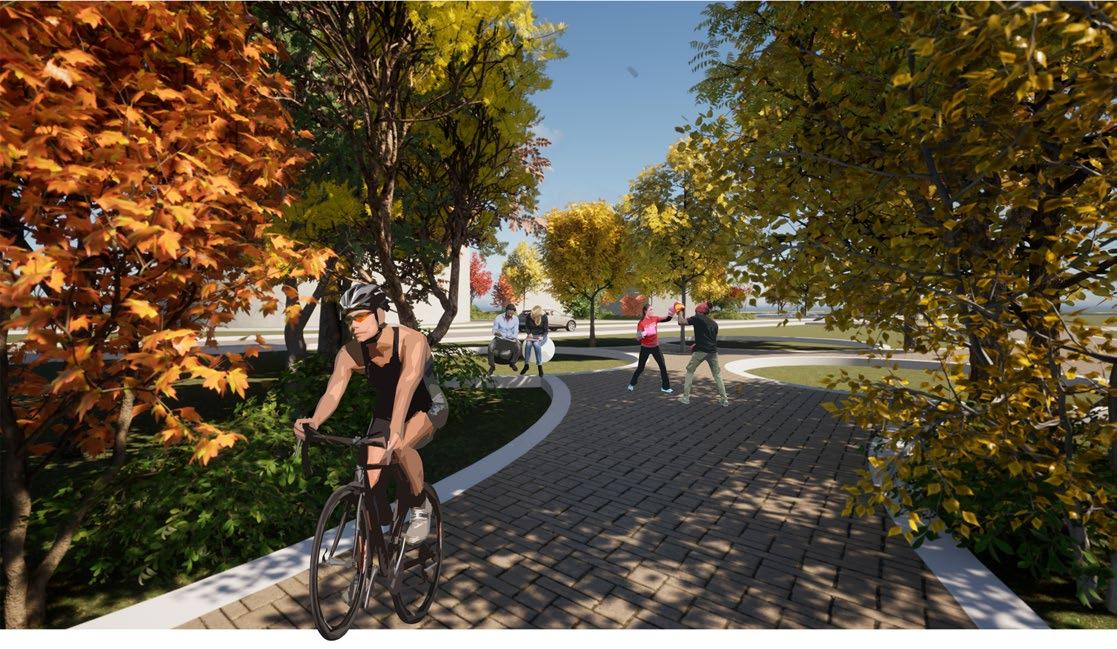

View View View
3D Model
Gravel
Gravel Path Planting Bed Planting Bed Planting Bed
Red Pathway
Path

04. Chiroptera in the City
MLA Year 2
Atelier SKN: Some Kind Of Nature
Project brief: Creating landscapes catering to chosen non-human species, i.e. Bats, in an urban environment to create a climate resilient, sustainable eco-system to create habitats.
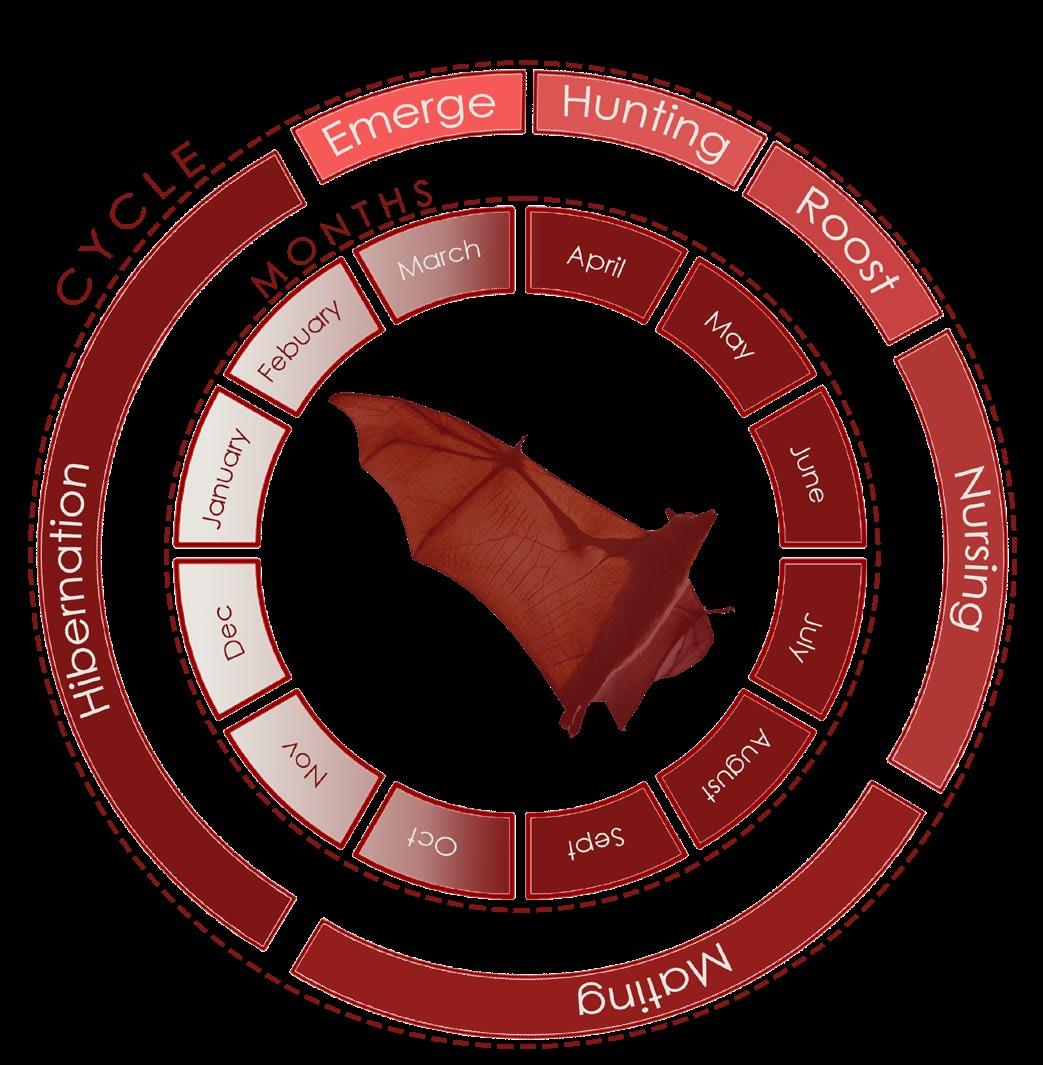
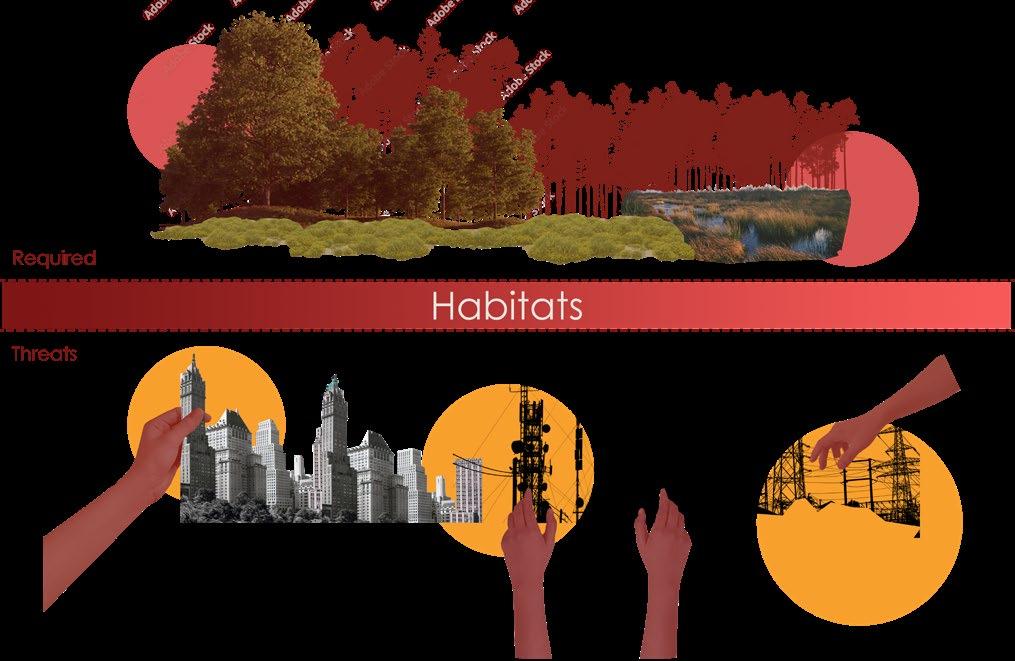
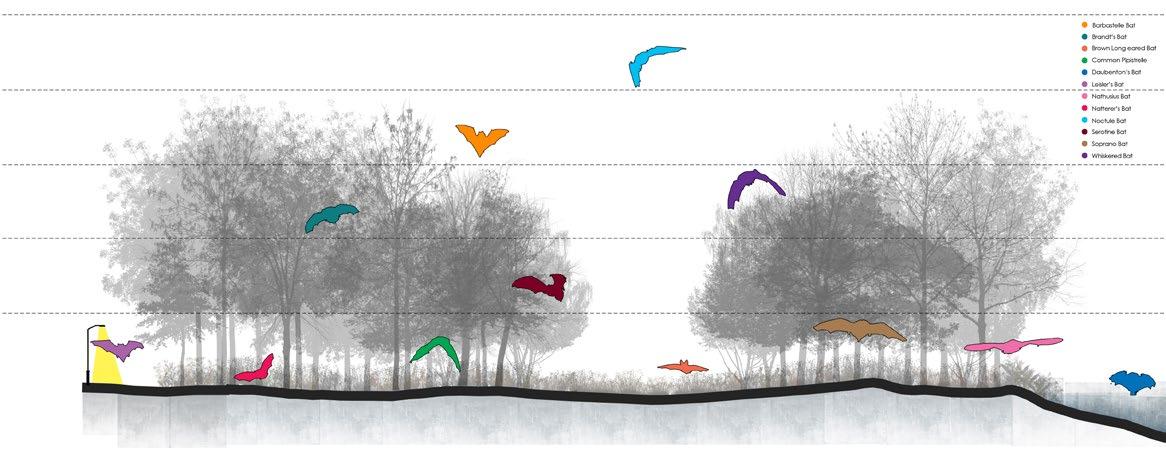
This project aims to develop strategies for conserving Chiroptera species (bats) in Manchester amidst urbanization. It involves assessing the status of bats, identifying key threats posed by urban development, and proposing innovative design approaches to protect bat habitats.

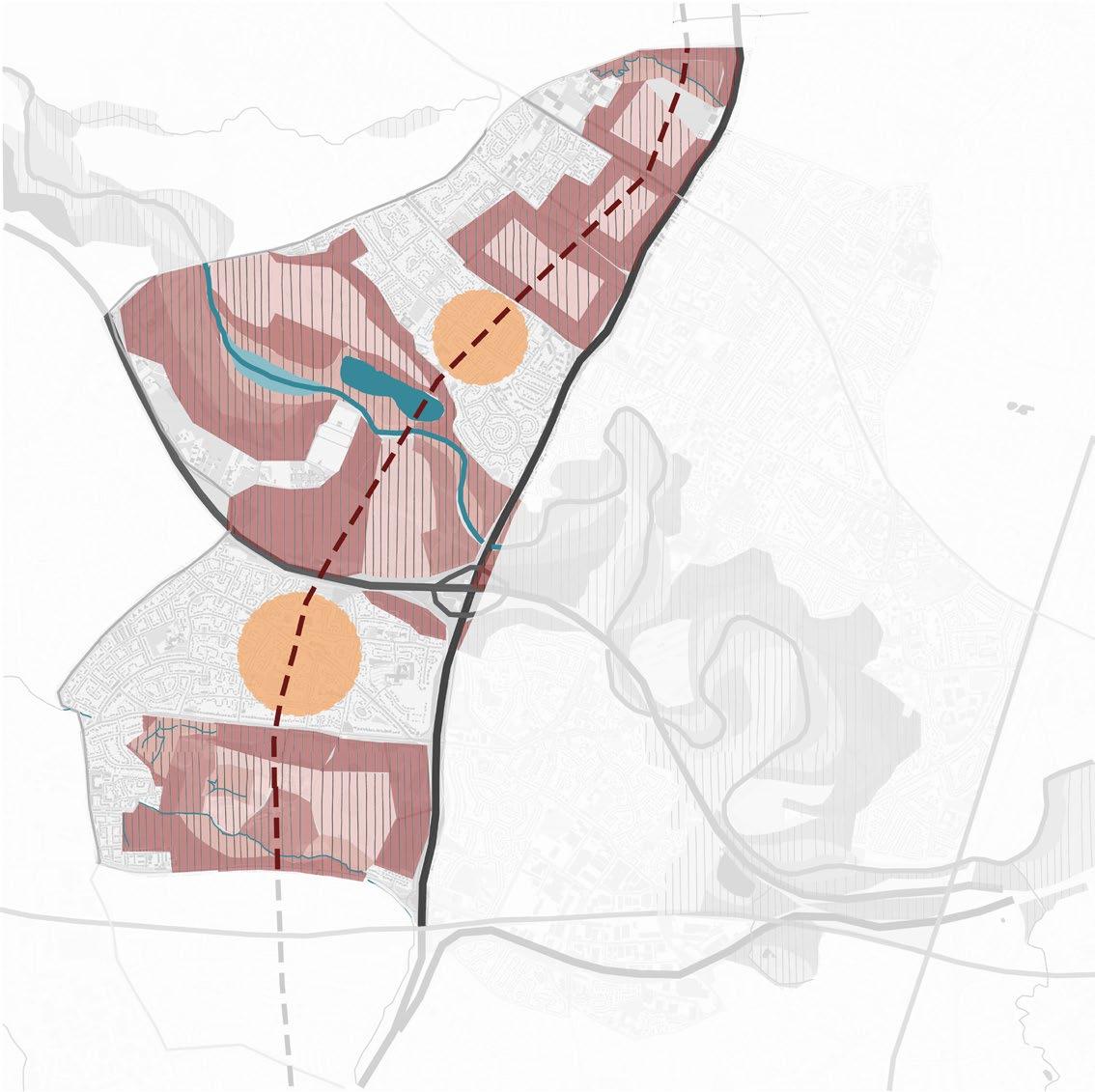


The project will engage different policies and stakeholders, create outreach material, and would deliver a comprehensive plan to enhance bat habitats with necessary policy change. The project approach emphasizes habitat enhancement and creation of interconnected areas to support bats, promoting biodiversity and sustainability within the urban ecosystem.
Habitats Existing Policy Restructured Policy Required Policy Foraging Natural Rural Urban Habitats Restoring the Eco-system Natural Pest control Co-exist Habitats Habitats Bat Boxes Flowering Plants Green Walls/ Roof Linear Corridors Sites Sites Sites Roosting Commuting
Bat Yearly Cycle Threats Territory Strategies STAKEHOLDER CHANGED BAT POLICY Flying Heights Required Habitats Woodlands Wetlands Grasslands Protecting Existing Main Stakeholder: bats Strategies Benefactors Habitat Creation Green and Blue Corridors Flood Management Non-Human Human Cemetary
Water Park
park SuDS for floods River Corridors Green Corridors Habitat creation
Chorlton
Wythenshawe
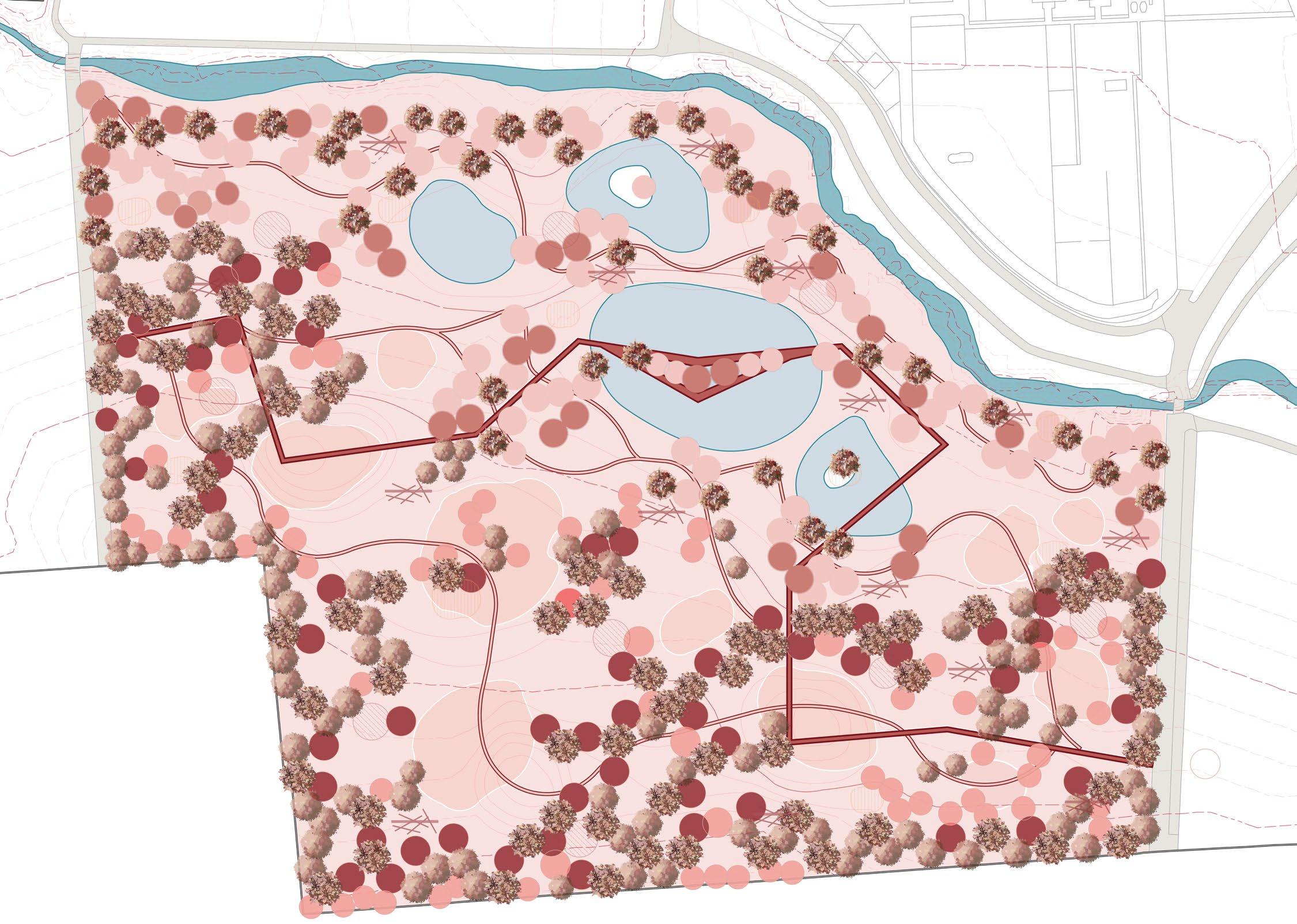



12.5 25 50 100m 35.0 m 34.0 m 33.0 m 32.0 m 31.0 m A A B B Legend Wet Woodlands Level 2 trees Woodlands Level trees Existing Pathway Brook Wildflower Meadows Forest floor Wet Woodlands Level 3 trees Woodlands Level trees Woodlands scrubs Wet Woodlands Level 1 trees Woodlands Level trees 36 m Woodlands
Section A-A’ (Scale 1:500)
Existing Woodlands Brook Wet Woodlands Pond Pond Pond Pond Woodland Grasslands Pathways Grasslands Pathway Pond Suspended deck Wetlands Wet Woodlands Existing Woodlands Brook 33 33 m 36 m 35 m 32 32 m 35 m 34 m 31 31 m 34 m 33 m 30 30 m 33 m 32 m 29 29 m 32 m 31 m 28 28 m 31 m 30 m 27 27 m 30 m PLAN SECTION
Section B-B’ (Scale 1:500)
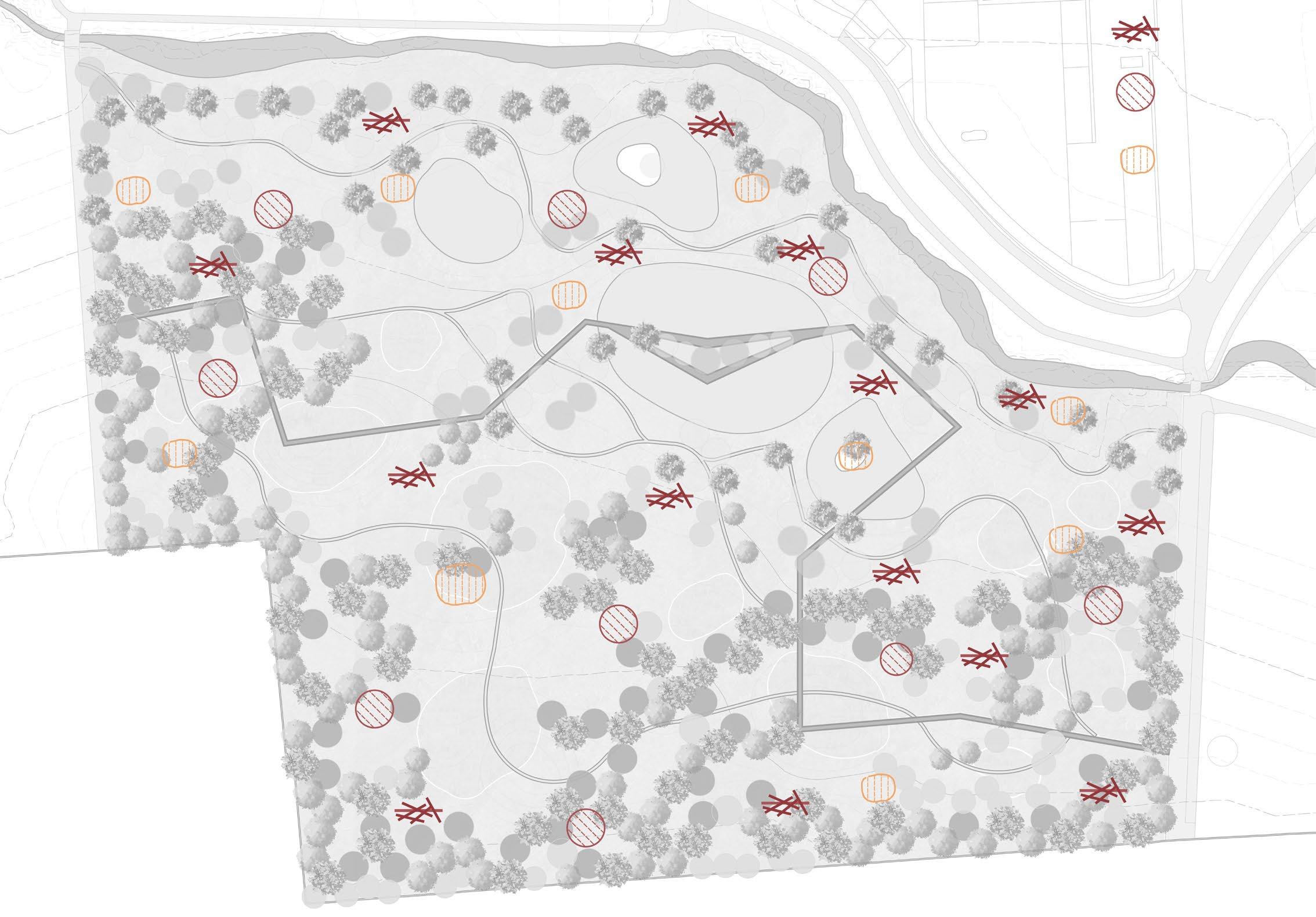
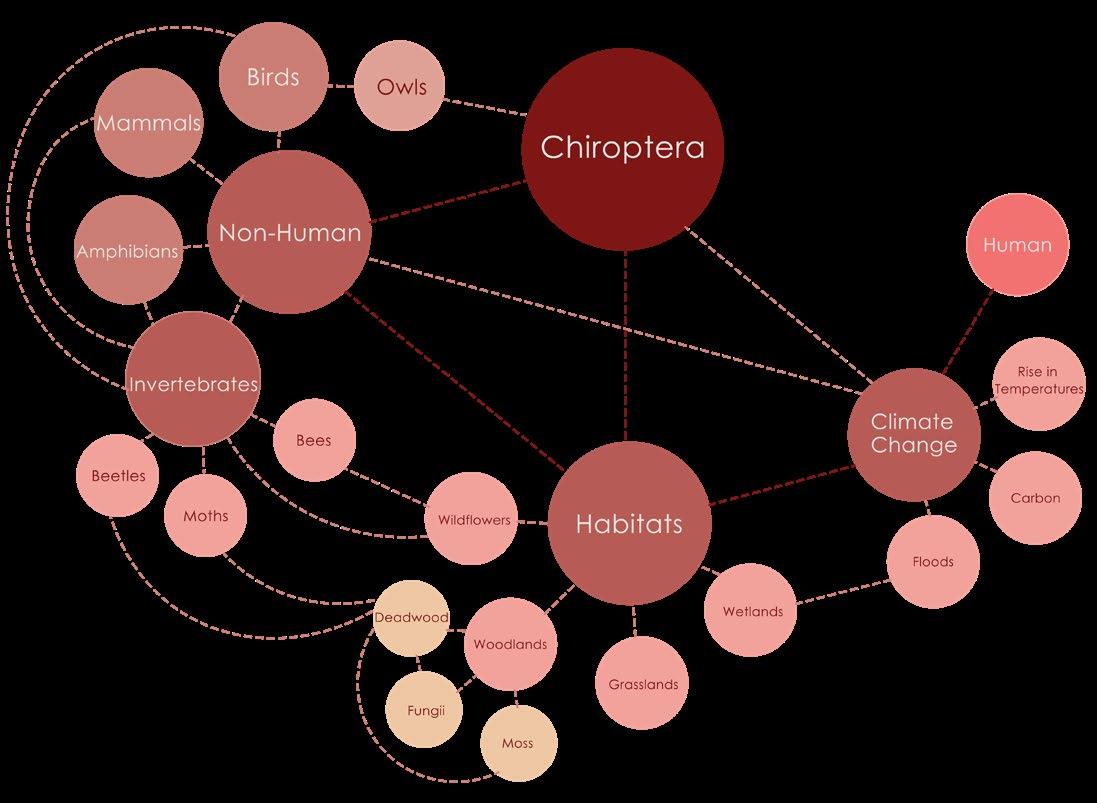



While creating habitats for bats, many features of the design proposal were beneficial to other non-human species such as ponds and wetlands for amphibians, reptiles and birds or wildflower planting beneficial to many invertebrates and plant species alike. The project developed into a complex ecosystem catering to non-humans with accessibility to humans to experience the world of non-humans.
BENEFITS TO NON-HUMANS

BAT ROOST LOCATION
MODIFIED STAKEHOLDER MAP
BAT ROOST DESIGN- USING TIMBER OR DEAD WOOD
Log Pile Bat Roost location
Hibernarium
email: rucha.j.nalawade@stu.mmu.ac.uk
you.
thank
Rucha Nalawade


















































