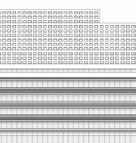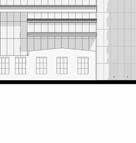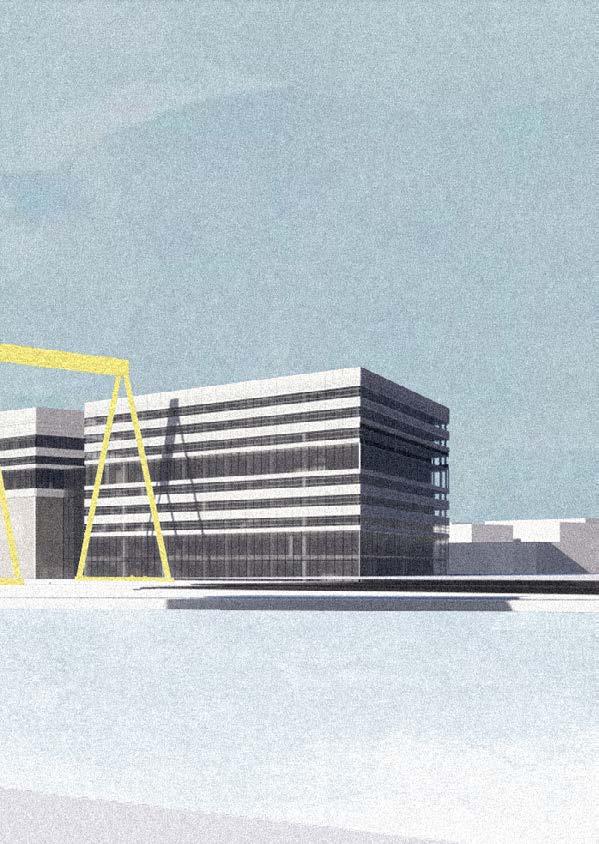FOLIO
Foundations Of Intent
“While sensations and impressions quietly engage us in the physical phenomena of architecture, the generative force lies in the intentions behind it” (Holl, Pallasmaa, and Perez Gomez 41)
Architecture as I see it, is designed to serve the needs of human activity; therefore, creates a relationship between human senses and the building to transform emotion and perception. The theory of Phenomenology acknowledges the unique responsibility of the architect in desiging an experience by implemeting sensory design in order to establish experiential, architectural space. It also promotes the integration of sensory perception as a function of a built form.
In my design works, I have always seeked to demostrate phenomenology, through manipulation of space, material and light and shadow to create a memorable encounter through an impact on the human senses. In addition to applying sustainable design solutions that are climate and location specific.
Alsunnut Pavilion
Individual project, location Khartoum Sudan
Cultural Campus
Group project, location Rotterdam, Netherlands
Outside The Box
Individual project, location Khartoum, Sudan
Peak
Group Project, Location Zurich, Switzerland
Maquettes
Collection of final and study maquettes
Alsunnut Pavilion
Al-Sunnut is a natural forest which borders the White Nile at the Mugran area, Khartoum. The forest is characterized by high dense plant cover mainly composed of Acacia trees. Moreover, it is a home for a diverse and wide range of birds. B cause of its unique positon as a natural forest in the center of the crowded and growing capital of Khartoum, it has become an attractive site for local families, tourists and bird observers.
The pavilion offers a recreational and social space located in the heart of the forest. The project s design aim was to consider sensory details like materiality, space and circulation along with a play of light and shadow, to create an intimate memory of the place allowing an emotion evoking experience, to become ingrained in the memory. The design also considers the bio-diverse nature of the forest and creates an elevated experience fo the place. Furthermore, the design draws from the Sudanese culture and history as it is located in a touristic site.

Concept
project is divided into three main units
specifically designed for kids with a wall of short height to ensure
the sky and is used for observing of birds, tall Acacia trees and its
to offer a shaded seating area and socialize
from the Pyramids of Bajrawia the eastren side. The units will Sudan's culture and history visited by foreign tourists
a unique user experience by taking the visitors on a journey interior through circulation paths that every turn
directly on the existing landscape topography and enviroment and integration with the landscape The aim read with the surrounding dense view of the White Nile forming a project
contrasting colors in order for the intrigue the visitors' curiosity The help to create a memorable induces memories and emotions connection where the experience and

Concept
The project is divided into three main units: the Playground Unit, Observation Unit, and Interactive Unit. The Playground Unit is designed for kids with a trampoline and a low climbing wall for safety. The Observation Unit is open to the sky, offering views of the forest s diverse birds, tall Acacia trees, and nature. The Interactive Unit is elevated to provide shaded seating below for socializing. Inspired by the Pyramids of Bajrawia and inclined towards the east, these units introduce visitors to Sudan s culture and history, appealing especially to foreign tourists. The design encourages movement, guiding visitors on a journey through various experiences along the circulation paths. The pavilion integrates with the forest s natural topography and environment, blending with the dense trees and offering views of the White Nile. Vibrant, contrasting colors make the pavilion stand out and intrigue visitors, enhancing the memorable experience through the connection between materiality, memory, and emotion.


Cultural Campus - Rotterdam
The Port of Maashaven, a vital economic hub in Rotterdam, acts as a functional barrier between the city s north and south. This separation has led to distinct developmental differences, with the northern part thriving commercially and culturally, while the southern area, with its strong industrial presence, has faced economic and social challenges. Recognizing this divide, the municipality is proposing further development of the south to better integrate it with the rest of the city, aiming to create a more cohesive and inclusive urban environment.
Given this, we decided to work on an urban level to address these challenges. We focused on the Cultural Campus suggested by the Municipality of Rotterdam as a key project to bridge the gap between the north and south. This initiative aims to enhance cultural infrastructure, foster community engagement, and stimulate economic growth, ultimately contributing to a more unified and vibrant city.







Masterplan Concept
Studying Rotterdam's urban growth reveals a breach between its northern and southern parts due to the Maashaven port and the Dike, creating functional and physical barriers. The Central Axis concept aims to bridge this divide by creating a public space that connects these areas, enhancing the city's cohesion, accessibility, and identity. It serves as a cultural connector, promoting cultural exchange and collaboration. Analysis of cultural nodes and routes shows a hierarchy of accessibility, highlighting potential development areas and the importance of streets and sidewalks in shaping public space usage.
The concept was to connect the southern region to the waterfront while carefully integrating with the existing industrial grid, which typically ranges from 150m to 200m. This approach ensures permeability towards the water and leads to a proposed central spine that links the green spaces on all four sides of the port.
Cultural Campus Concept
Our approach integrates the municipalitys guidelines, reorganizing the principles to better align with the site requirements. The primary goal was to create a coherent relationship between the old and new structures by contrasting the irregular existing buildings with simple, clear masses.
Program Division
We divided the program into three distinct buildings, each serving a specific purpose while collectively contributing to the overall project goals.
Relationship with Water
To maximize connectivity with the waterfront, we designed a sequence of three atriums within the buildings. These atriums feature transparent and open programs facing the water, ensuring unobstructed views.
Enhancing Permeability
To enhance permeability, the three buildings are separated by two foyers acting as internal streets. This design breaks down the long plot length, providing more access towards the water. Two main spines cross the foyers, connecting all the buildings. Additionally, the fifth floor is strategically designed to create further connections among the buildings, complementing the secondary connections.
Structural Approach
To construct the building on top of the existing halls, we implemented 16 mega columns connected by a truss on the top floor, suspending the building. The shafts carry both vertical circulation and services, aligned with the two main spines to organize the overall matrix.





















































































Outside the Box - Khartoum
Over the years, the concept of libraries have changed with digitalization of reading materials and pretty much everything. They are no longer limited to quiet reading spaces but have rather developed and evolved into community spaces/ social hubs.
In sudan, people have little to no connection to libraries and reading areas, as they are mostly used as studying areas. Thus, the challenge lies in attracting users and offering them a different experience that would change perception of libraries, from a study desk to an interactive, pleasant experience.
Outside the box, as its name refers, is a neighborhood library that aims to change the stereotypical idea of libraries, one community/neighborhood at a time. It provides spaces that encourage learning as well as social, interactive areas that help strengthen the sense of community within each neighborhood.
Section 1-1
NorthElevation
1 2 3
Concept
1 2 3 4 5
The main concept is to create an enviroment and experience that gets imprinted in the users memories, and become a place of familiarity rather than foreignness. The building is placed on a neighbourhood park and is raised to maintain continuity and the park s original function. The steps at the ground level act as a seating area leading to a series of staircases going all the way to the rooftop, which are always open to the public. The rooftop in turn is a public space itself offering an elevated continuation of the park. Staircases and voids are introduced into the library to offer a different reading experience and allow visual connection between floors. The library s skin is seamless Translucent Polycarbonate Panels to acheive maximum daylight and minimum heat gain. The library has a simple, minimalistic aesthetic in order not to overpower the surrounding natural landscape, nontheless, is noticable.
Section 1-1
Section 1-1
NorthElevation
NorthElevation
East Elevation


Peak - Zurich 04
The Josef-Areal in Zurich-West, once an industrial site including the former waste incineration plant (Kehrichtheizkraftwerk, KHKW) and the central laundry (Zentralwscherei, ZWZ), spans 20,223 m2. Located in a district undergoing significant redevelopment, the area is transitioning from its industrial past to a vibrant urban neighborhood. As part of the solution for revitalizing the area, a commercial-residential mixed-use building has been designed, enhancing the connectivity and growth of the surrounding neighborhood and playing a crucial role in the city's broader urban development efforts.








Concept
The building's general layout was oriented to create a seamless connection with the adjacent public park. Positioned between the site and the park is The Viaduct, which inspired the visual continuity achieved in the building through strategic excavations. To realize this concept, a strictly modular system was followed, allowing the building to function like a bookshelf where various residential and commercial modules were placed. In areas where visual continuity was required, these modules were intentionally left empty. The repetitive pitched roof, reflecting the building's modularity, became a defining feature of its identity, reinforcing its distinct character.






interpretation in the project
unit typology void as a visual connection void as a passage
bookshelf






Maquettes






"While sensations and impressions quietly engage us in the physical phenomena of architecture, the generative force lies in the intentions behind it" (Holl, Pallasmaa, and Perez-Gomez 41).
Architecture, as I perceive it, transcends mere functionality to embody a profound relationship between human activity and the built environment, shaping emotion and perception through the crafted spatial experience. The theory of Phenomenology emphasizes the architect's unique responsibility to design spaces that resonate deeply with human senses, thus transforming architecture into an immersive, experiential phenomenon.
Phenomenology advocates for the integration of sensory perception as a fundamental aspect of built form, where the careful orchestration of space, materiality, and the interplay of light and shadow serves to evoke a lasting emotional response. In my design practice, I am deeply committed to these principles, manipulating spatial dynamics to create encounters that engage the senses and linger in memory. Additionally, I incorporate sustainable design strategies that are sensitive to the specific climate and context, ensuring that each project not only responds to human needs but also harmonizes with its environment, reinforcing the symbiotic relationship between architecture, nature, and the human experience.
