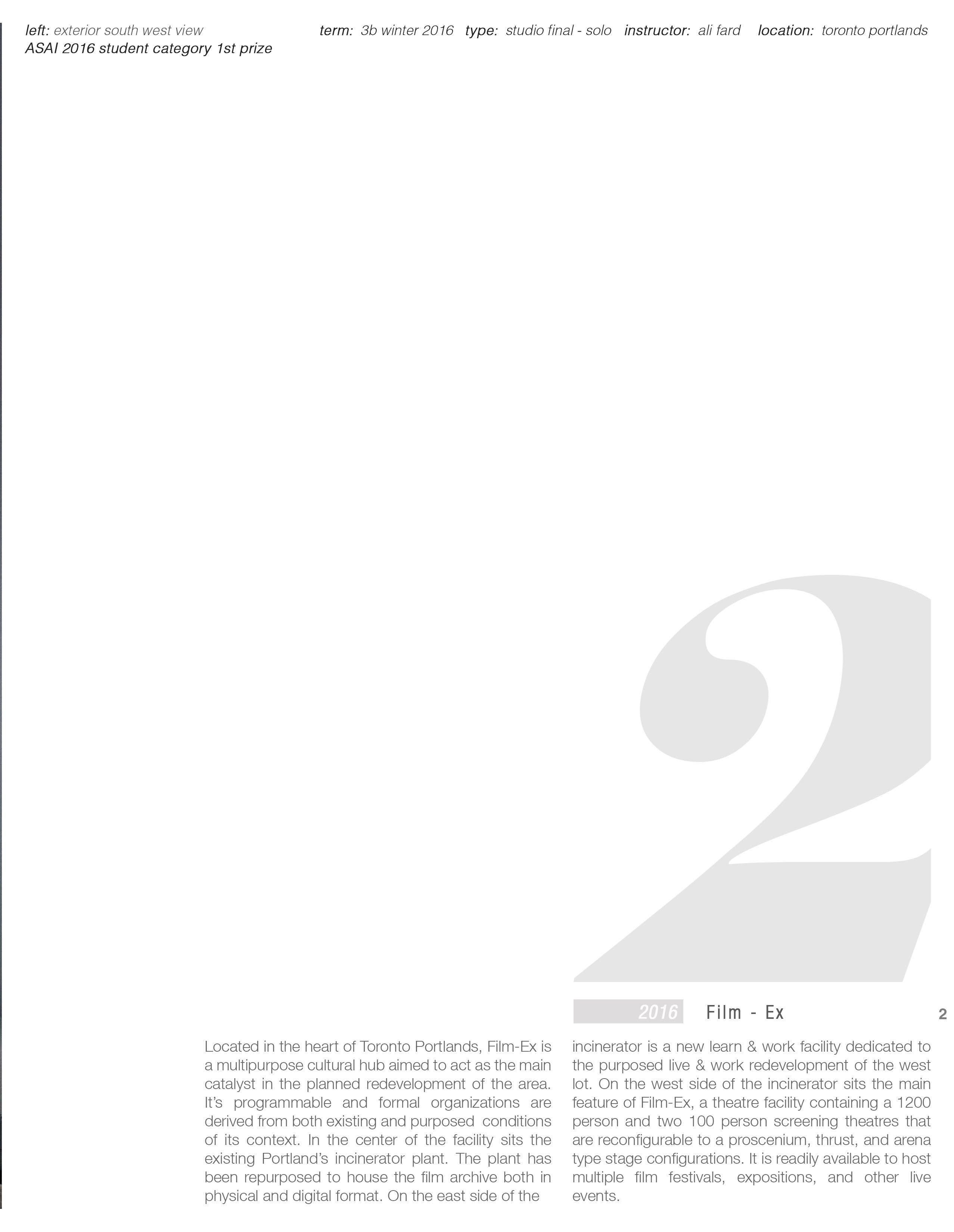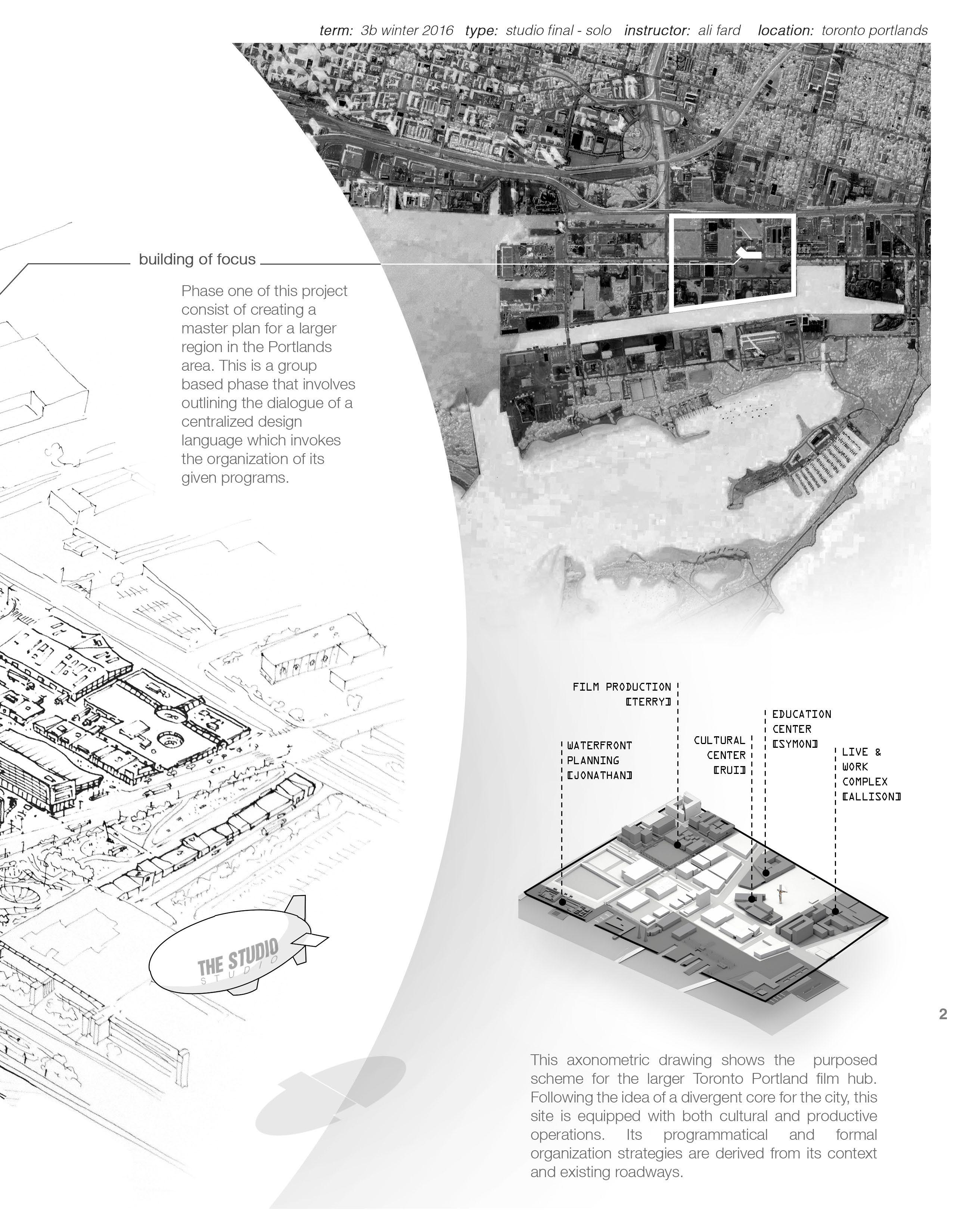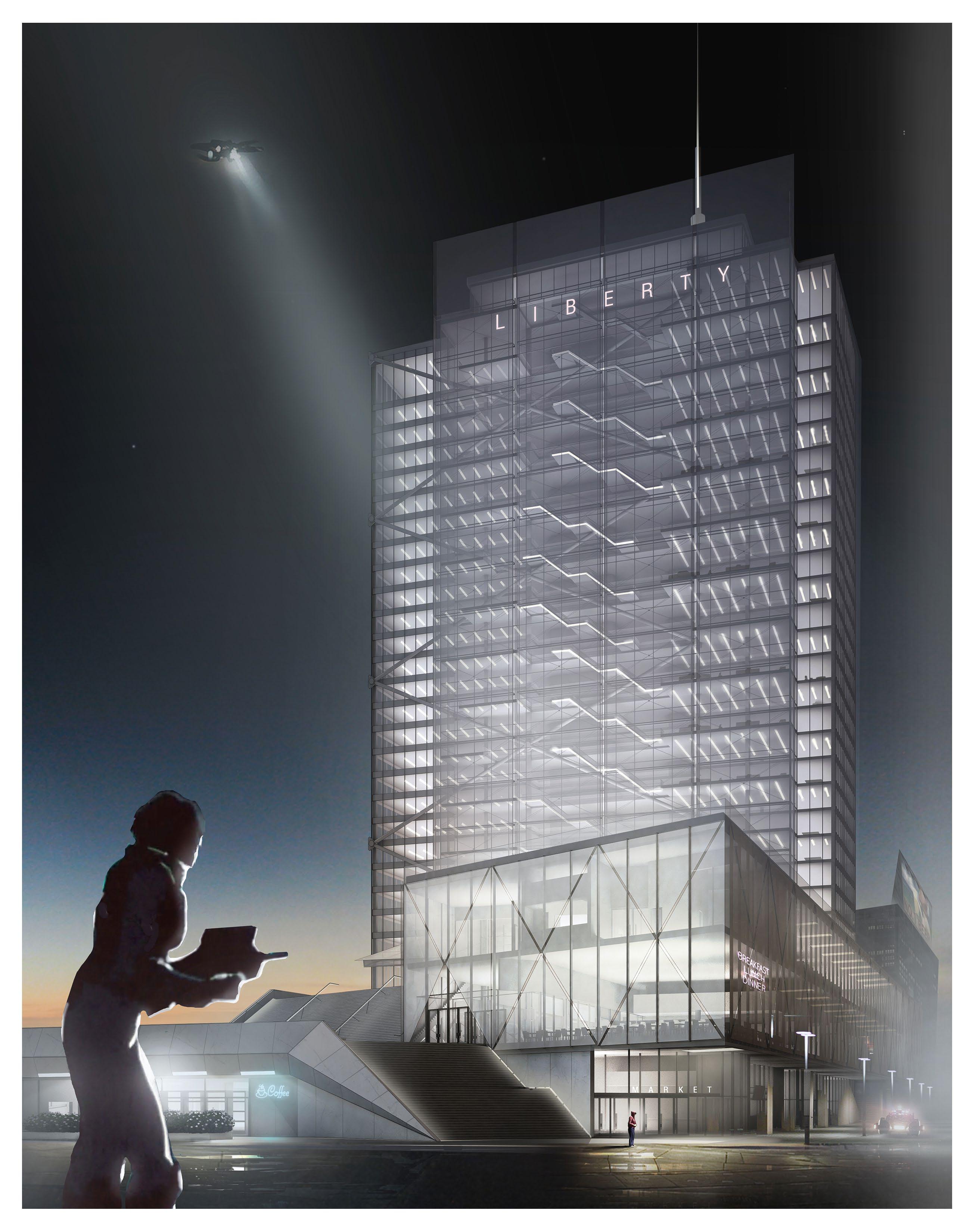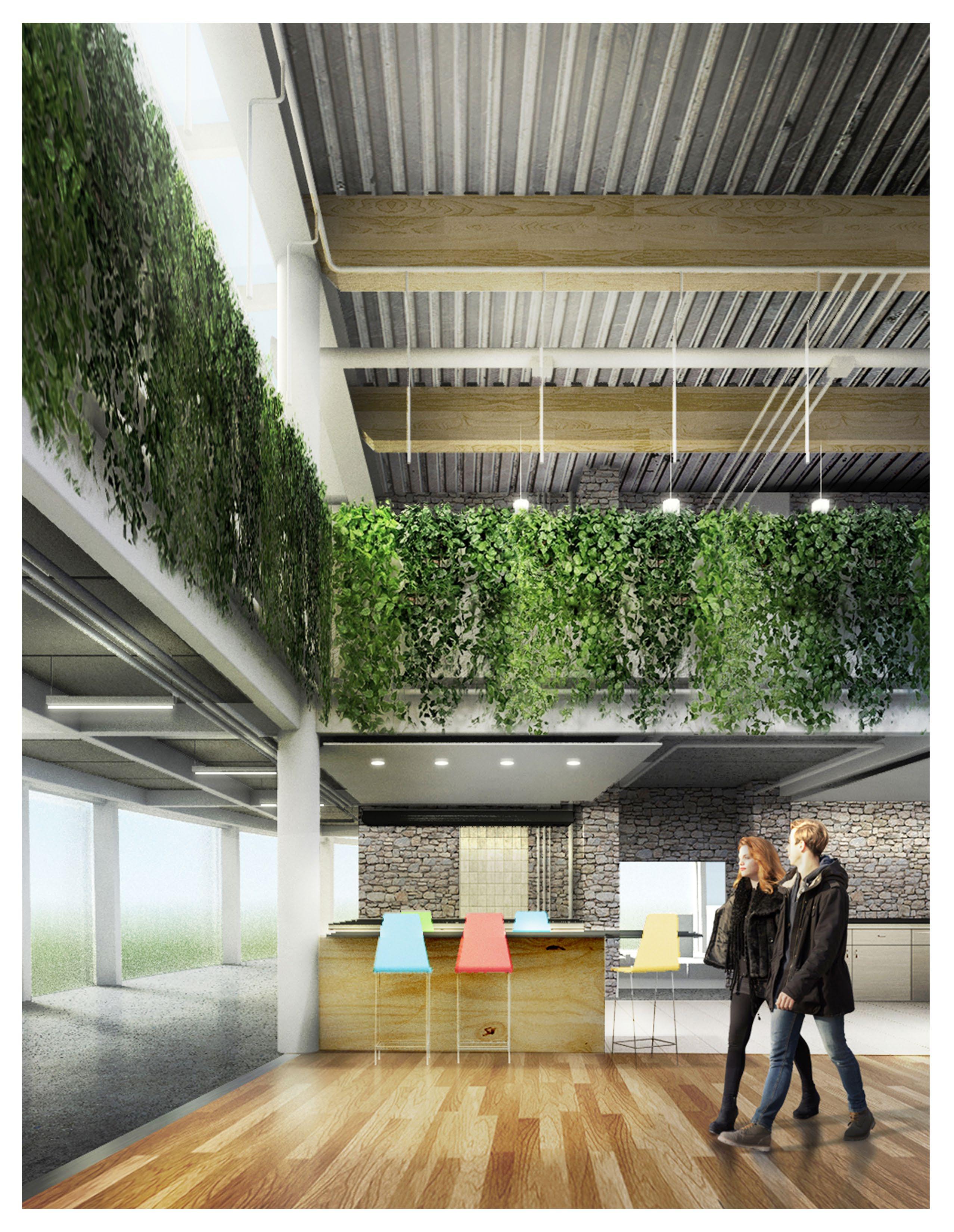



Making collective contravention raises the question of how do we facilitate the success of an alien culture into a society with an established strong cultural base. The proposal is a masterplan without planners Foundations of infrastructure are laid down for the people to build their own city, the water, internet, and power. Based on the typology of houses describe, the city manifests itself. Once the city has formed its own polarized identity, the property is then sold off to the inhabitants to legalize their place of home
Collective Contravention 1
Based on previous study of how informal cities in Berlin, London and Germany have evolved, we suggest the careful insertion of high level institutions to raise the value of the community The lots are bought from the inhabitants and institutions are built. The goal is to create institutions of such high value that Romans are left with no choice but to visit the community. This project sets up the framework for a possible co-existance by creating value in the new and old communities If it will work is a question for time

The chosen infrastruc t ural lines connects the ne ighborhood to metro stations and the network of public spaces
Materials are sold to the inhabitants to start the self bul iding process. The grain of the Informal city is based upon trad ition typologies which morph in t o in forma l mu tations Following is a catelog of those typologies.

Typical morphology of a block is 8 x 2 un its (?Om x 25m). Heights range from t wo to four stories
I Mak ing the
I Informal neighborhood develops from 1mported typo log 1es from Islamic cu lt ure.
4 0
5 Cl
I
The site is sold based upon housing footprint to the inhabitants. Investo rs then a re ab le to buy lots to insert inst it utions
Basic infras tructu re is laid out be fore refugees arrive under exist ing paths. Underground pipes and w ire carry water, electricity, and internet. The infrastructu re is covered with a road for vehicles. l
Inserted inst itutions include : an early chi ldhood education center, markets, library, mosque and aquatic center.
Special wedge typologies mediate the MAT blocks w 1th non regular arterial roads.

Underground water pipes from in itial infrastructure appear in the urban fabric in the form of water hydrant I fountain hybrids.
lBus routes connect the neighborhood to the rest of the city. Bus stops are conneccted to underground internet grid, providing wifi. Electricity and internet power every single home off the in itial arterial infrastructural roads.



building envelope
1. precast concrete panel cladding
2. translucent operable curtain wall system
3. roof top darycare courtyard opening
4. main atrium sky1ight
5. capless curtain wall system
(wl vertical structural glass mullions)
level 03
1 . fire escape stair (exterior)
2. storage I utilities room
3. elevator shaft
4. wastYooms I change rooms
5. age group {yr1 -3) room
6. age group (yr4-6) room
7. daycare staff offiCe
8. kitchen
9. indoor activities space
10. open air courtyard
11. public corridor
level 02
1 . fire escape stair (exterior)
2. storage I utilities room
3. elevator shaft
4. wasi'Yooms I change rooms
5. classroom A
6. classroom B
level mezzanine
1 . fire escape stair (exterior)
2. storage I utilities room
3. elevator shaft
4. washrooms I change rooms
5. admin. office cluster
6. admin. storage rooms
7. kitchen
B. hung concrete slates
9. mezzanine lounge
10. mezzanine exterior platform
level ground
1 . fire escape stair (exterior)

2. storage I utilities room
3. elevator shaft
4, wastvooms I change rooms
5. north east rear entrance
6. amphitheatre projection podium
7. stairs to library
8. pivot doors to courtyard
9. amphitheatre
10 main atrium I lobby I prefunction
11 feature stair (atrium}
12. southwestlmainentrance
13. ticket I information office
14. courtyard
15. courtyard storage
16. courtyard pool Oibrary skyl9ht)
17. courtyard utility entrance
18. exterior stairs to level ·02
level - 01
1. cafe I snack bar
2. seating I reading pods
3. library office & book checkinlout
4. office storage
5. office meeting room
6. library entrance I and star )
7. silent study I reading room
8. meeting I collabration rooms
level -02
1 . smken level wl shelves
2. workstation cluster
3. individual study along railing table
4. library information booth (behind)
book checkinlout
5. path to ground level courtyard
6. un-excavated
amphitheatre & feature stair a gathering space that can both be used as casual reading & discussion area as well as a lecture hall or informal performance hall reading " frames' custom millwork designed for casual reading and relaxation
rooftop courtyard a safe outdoor space for children in daycare facility. also act as lightwell into atrium
translucent operable curtain wall system manual operation, selected panels are ab l e to swing upwards and lock into canopy position.
railing tables custom railing millwork with surlaces for reading. LED lighting mounted on the bottom side of top rail.
curated openings creates a teasing view of the courtyard as one moves down the main stairs into the library
creates more shelving space as well as privacy, also creates an ' landscape " for the library

courtyard pool skylights (hidden) landscaping the exterior courtyard as well as bringing undulating light into the subgrade library
courtyard storage for storage of equipments used in public gatherings I events (hidden exit to exterior)
term : 4a winter 2016 type : studio fin a l - group p artner: se an y ang

instructor: lorenzo pign a tti location : rom
hanging pods isolating noise sensit i ve programs such as study spaces & meeting rooms. large glass panels allows light from skylight above to penetrate into lower levels
gridded ceiling layout library hung ceiling panels are cut to grid pattern of courtyard lighting fixtures are installed in - between gaps of hung ceiling panels book shelves & building retaining wa l l library shelving frames the surrounding reinf. concrete reta i ning walls from floor to ceiling
CD building structure
the reinf. concrete column grid is offsetted from building envelope to allow a harmonious transition of artificial light from interior to exterior in evening hours
® hung s t on e slates hanging slabs of stone filters ex t erior light
into the groundfloor main hall and amphitheatre. also creates the impression of a more intimate and enveloping space when one looks down the main corridors on grade and mezzanine level.

left: library main atrium ground level interior view
term : 4a winter 2016 type : studio final - group partner: sean yang
instructor: lorenzo pignatti location : roma, via lemonia
below: library exterior courtyard north west view


Located in the heart of Toronto Portlands, Film-Ex is a multipurpose cultural hub aimed to act as the main catalyst in the planned redevelopment of the area. It's programmable and formal organizations are derived from both existing and purposed conditions of its context. In the center of the facility sits the existing Portland's incinerator plant. The plant has been repurposed to house the film archive both in physical and digital format. On the east side of the
Film - Ex
incinerator is a new learn & work facility dedicated to the purposed live & work redevelopment of the west lot. On the west side of the incinerator sits the main feature of Film-Ex, a theatre facility containing a 1200 person and two 100 person screening theatres that are reconfigurable to a proscenium, thrust, and arena type stage configurations. It is readily available to host multiple film festivals, expositions, and other live events.


Phase one of this project consist of creating a master plan for a larger region in the Portlands area. This is a group based phase that involves outlining the dialogue of a centralized design language which invokes the organization of its given programs
This axonometric drawing shows the purposed scheme for the larger Toronto Portland film hub. Following the idea of a divergent core for the city, this site is equipped with both cultural and productive operations. Its programmatical and formal organization strategies are derived from its context and existing roadways.
 FILM PRODUCTION [TERRY]
WATERFRONT PLANNING [JONATHAN]
CULTURAL CENTER [RUH
EDUCATION CENTER [SYMON] LIVE & WORK COMPLEX
FILM PRODUCTION [TERRY]
WATERFRONT PLANNING [JONATHAN]
CULTURAL CENTER [RUH
EDUCATION CENTER [SYMON] LIVE & WORK COMPLEX

left: main theatre west section below: exploded axonometric
south lower foyer I v.i.p lounge emergency I accessible exit I structure escalators to sky foyer south I sky foyer operable platform operable acoustical screening wall control room
1200 person theatre auditorium
stairs to level 1 main foyer
dressing rooms washrooms theatre production offices
rehersal room with acoustical folding partition loading I pit I stage elevator
wardrobe kitchen height adjustible stage floor
north-south arcade post production I classroom film-e x administration
fly-tower catwalk catwalks acoustic reflectors circulation bar I west foyer cladding 100 person movable theatre
circulation bar I west foyer levels existing incinerator exterior walls
exhibition space meeting areas east building core washrooms classrooms with foldable wall
film archive offices & administration existing incinerator structure #5l:I:F+m

east building interior curtain wall film archive screening pods walkway to fi lm archive screening pods film archive reception film archive client service north-south arcade feature stair
2nd floor amphitheatre library
__- exterior amphitheatre
film archive elevator existing incinerator exterior walls level 1 amphitheatre stage equipments level 1 amphitheatre library + catering administration & offices access to concourse bar I v.i.p club cafe & kitchen digital exhibition area washrooms access to level 1 exterior lounge
film archive I public screening concourse bar I v.i.p. club stage kitchen I storage concourse bar I v.i.p. club seating
loading storage I process area loading drive way
film archive physical vaults underground parking

Morphology
1. Landscape intrudes onto site. 2. Due to market at grade, landscape is lifted. Office block also determined based on views and density. 3. Landscape plane folded down for access. 4. Cultural bar placed. 5. Landscape further folded up to meet cultural center, also for market daylighting. 6. Idea of terrace continued through office tower. Mesh formally continues the folding gesture.

Liberty Center is a high density multi-programmed building located in the heart of Liberty Village , Toronto. The building is a hub for retail, cultural, and commercial use & needs. The center piece of this building is a massive three tier public exterior plaza
Liberty Centre
and garden that is readily accessible by the public. This public space can also take on the role of the living room of Liberty Village, with its exterior amphitheater, its excellent views of Lake Ontario, and its welcoming greenery.





commercial tower

fitness center (4th)
community services (3rd)
mesh shading
retail I theatre (2nd)
ground I market (1st)
market & bah (sub 1)
*sublevel parking not shown on drawing



The INTxEXT Fishery hybridizes extensive and intensive aquaculture practices. By using the given environment and tweaking it to its optimal condition for fish growth and

lnt x Ext Fishery
reproduction, the fishery is able to gain substantial 4 returns through an sustainable, and public friendly situation. Through the creation of a self-sustaining cycle between the fish, algae and water, the fishery becomes an efficient machine of production disguised as a part of nature.



The lodge at birsay attempts to replicate the embodiment of the island in its environment , or more specifically, the idea of a lone object in a ubiquitous space. It attempts this through the use of materials, the design of the form , and through the manipulation of natural and artifical light.
The island is looked at as an temporal object where its accessibility and visibility are often hindered in various weather conditions. For example when a cloud obscures the island from across the cosway. The building design tries to model off this, with formal moves such as a polycarbonate wall wrapping most of a solid form behind. The polycarbonate wall reflects much of the ambient light in the sky during the day which camoulflages the building. In the evening however, the wall diffuses interior lights into smooth bokehs and softly reveals the hardened forms behind.
Here, the design hopes to create an interplay between the material, form, and light to display a playful sense of illusive qualities that the island possesses.


enclosure
the building enclosure system is composed of several different materials. ranging from polycarbonate panels to stone tile cladded, steel reinforced walls, to SSG assembilies
second level
the second level of the building mainly consist of the archive and study space to the south, the atrium planting areas and support rooms in the middle, and the permanent residence suites to the north

ground level
the ground floor is made up of several key zones. // the public lounges, pantry, kitchen and dining; the sauna and associated programs; and the individual lodging units for visiting guests.
left top: aerial view left bottom: northwest exterior view term : 48 type : studio final - solo supervisor: andrew levitt location : brough of birsay, scotland

1 built-up skylight support frame " "'='· ",_--drip irrigation system (gre'f'Naler) glulam beams beyond

roof anchor thermally broken fastening system lor second skin assembly (see technical report for detail breakdown)
interior mezzanine walkway & atrium planting bed
prefab. planting channel enclosure ----1--t--rn precast concrete on hssframe
operable exterior fin plan detail 1111

extendable extruded alumi num cap drai n hole beyond aluminum rotatable female mount (welded to cap) aluminum rotatable male mount (fastened to mesh panel) ou tt er protect ion layer- steel wire weave inner condensation catche r layer- 40% density weave steel frame
circular hole perforation array beyond extendable cap mount drai n hole beyond track roil ing system for extension
fasteners to join extendable cap mount to mullion cap extruded al uminum mullion cap rigid insulation strip (install after mounting cap to HSS) polycarbonate panel fasteners to secure cap to HSS (thermally broke n) extruded aluminum gasket strip faste ned to HSS HSS fram ing col umn


tl•Uifr'
solid vs void- volumetric massing
shaded area is so lid. it conta in s the li vi ng quarters for th e vis itor s and permanent residences. the construction of the solid areas are less punctured , has higher insulation capabi lit y with more active ly regulated atm osphe ri c conditions, and provides rigidity to th e struct ural frame of the bui lding.
unshaded area is void. it con tains the shared program areas and circ ul at ions for the occupants the construct ion of th e void areas have larger spans and higher cei lin gs. the space is bathed with direct and indirect natural li gh t, and its atmospheric conditions are more passively con troll ed.
atmospheric zones
zone 1. moderate temperatures with low humidity. contro ll ed by mostly passive methods such as thermal mass , stack effect, exterior ope rab le or removable shading panels. negati ve pressure zo ne (co mm on ro oms, dining, kitchen &pantry, archive areas in larger spacious vo lum es)- negative air pressure

zone 2. comfortab letemperatures (20 -23C) wi th moderate humidity. con tr oll ed by act ive HVAC systems and maintained by more thermally capable enve lopes. (living , sleeping, and work ing areas in sma ll er divisions) + positive air pressure
e zone 3. warm temperatures with high humidity. con tr oll ed by active heat ing and vent il ation sys tem s and maintained by extreme ly sea led envelope assemb li es. (wet and dry sauna rooms & changing rooms)
e zone 4. uncontrolled tempera tu res & uncon tr oll ed humidit y levels. its int ernal co nditi ons are dictated by adjacent atmospher ic cond it ions through thermal rad iation and/or natu ral vent il ation. (sto rage rooms, mechanical rooms , and shed (spaces)
left: building volumetric massing term : 48 type : studio final - solo supervisor: andrew levitt location: brough of birsay, scotland below: building mechanical system diagrams
heating & cooling systems (pas + act.)
active
radiant floor slabs: e in the common rooms and public spaces, beneath all of the concrete topping slabs (ref DET-4A , DET-8A) are cast into place radiant tubes. These tubes are connected into the building's central electric boiler and water supply system

HVAC system supply: exhaust: in zones 2 &3 (ZON-1A) all of its thermal and humidity qualities are controlled by the central HVAC system. the air handling unit is located on the rooftop. there is the possibility of an earth tube heat exchanger expansion that will be located in the basement mechanical rooms with tubes and intakes along the main entry pathway (not shown in dwgs)
passive
thermal mass: inherent passive thermal masses are located at where the shearwalls and concrete slabs are. these are located near areas where the sunlight can directly make contact with. the masses along the west facade can be thermally contro lied by the operable polycarbonate 2nd skin (ref. DET-1A, SYS-2A)
operable exterior shading: 1:-: -:-:-:-:-:-:-:·:3 there are two different systems of operable exterior shading devices. the west operable polycarbonate wall is most adaptive and can be quickly operated through the provided catwalk inbetween the two building skin assemblies. (ref. SYS-2A) the east curving polycarbonate wall's fog catching mesh panels (ref. DET-3) provides a layer of shading in summer months when installed, but is more cumbersome to remove or attach.
water circulation and collection systems
circulation clear circulation grey
the movement of water through the building is mostly hand led by the electric pump in the basement mechanical room. the pump generates movement & pressure in both the grey and clear water circulations
water collection e
fog , and moistures from low hanging cloud passes are collected by the detachable mesh panels alonged the southeast curved wall. rainwater is harvested through roof drains and gutters. the greywater collected is stored in a septic tank ready for filtration in the basement mechanical room. the greywater is used to: water the greenroom planters , flush toilets (ref. DET-9A)
PHONE: (64 7)97 4-464 7
EMAIL: ruihu908809@yahoo.ca
ADDRESS: 6937 Harris Rd. Mississauga, ON, Canada, L5N 4Z1
work experience
2017 Jan - April
NBBJ New York
(Architectural Assistant)
Working on a mixed-use project for COL China from schematic design to design development. Participating in the design of building forms and facade. Personal design for podium chosen as 1 of 2 options for city approval. Also translated written documents.
2016 Jan - August
Diamond Schmitt Architects Inc.
(Architectural Assistant)
Working closely with project team from early schematic design through to end of construction documents, on a "fast-track " mixed-use project for McMaster University. Participating primarily in the design and development of the building facade and envelope. Creating design diagrams, models, to CD elevations & envelope details
2015 May - August Perkins + Will Canada Toronto
(Architectural Assistant)
Working closely with project team on developing construction document sets, preparing presentation materials, and developing the Revit model for the Ryerson Church Street Development project.
2014 Sept - December
Diamond Schmitt Architects Inc.
(Architectural Assistant)
Working closely with principals in a small design team on a performance art center in Lubbock , Texas. Creating drawings, digital & physical models for both presentation and design development purposes.
2014 April- July
2014 Janurary- April
education
2012 September - Now
skills+ languages
Perimeter Development Corporation
(Part time 30 modeler and renderer)
University of Waterloo, School of Architecture, BWR Exhibition
(Web design assistant, graphic designer, photographer)

University of Waterloo, School of Architecture
Candidate for Honours Bachelor of Architectural Studies
• Highly proficient in numerous CAD, visualization, and post processing software
• Creative and self-critical design processes developed through school and work
• Ability to work efficiently and independently without supervision
• Communicating effectively and working with team members
• Attentive to detail and dedicated to high quality workmanship
tech. proficiencies
cad
Rhino 5 + T-Spline
Rev it
AutoCAD
Sketch up
• Fluent (speaking, listening, writing) in both English and Mandarin Chinese visualization
Thea Render
V-Ray for Rhino
V-Ray for Sketchup
Lumion 4
post process
Photo shop
Illustrator+ lndesign
Premiere Pro + After Effects
Lightroom + Aperture
physical
3D Printing
Laser Cutting
Modelling + Drafting
Drawing + Painting


