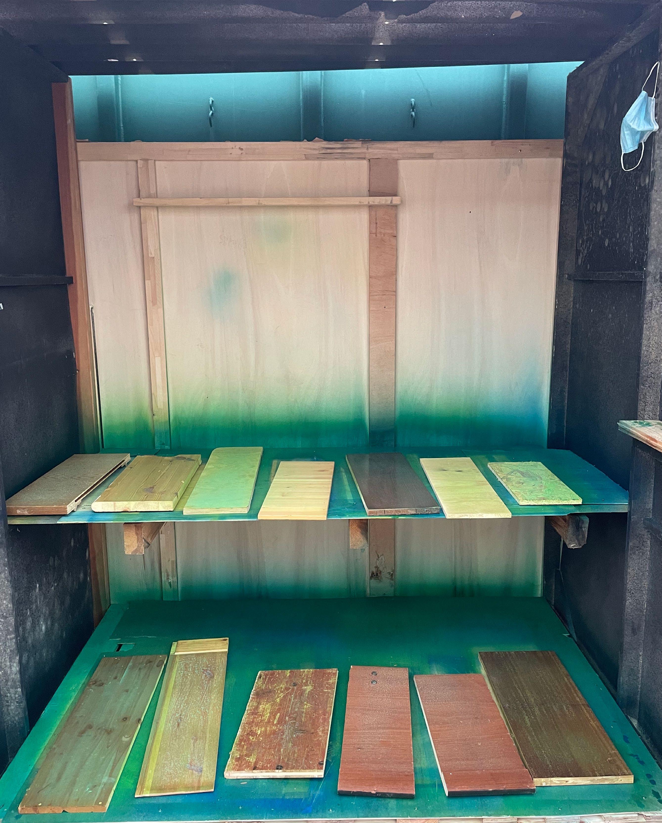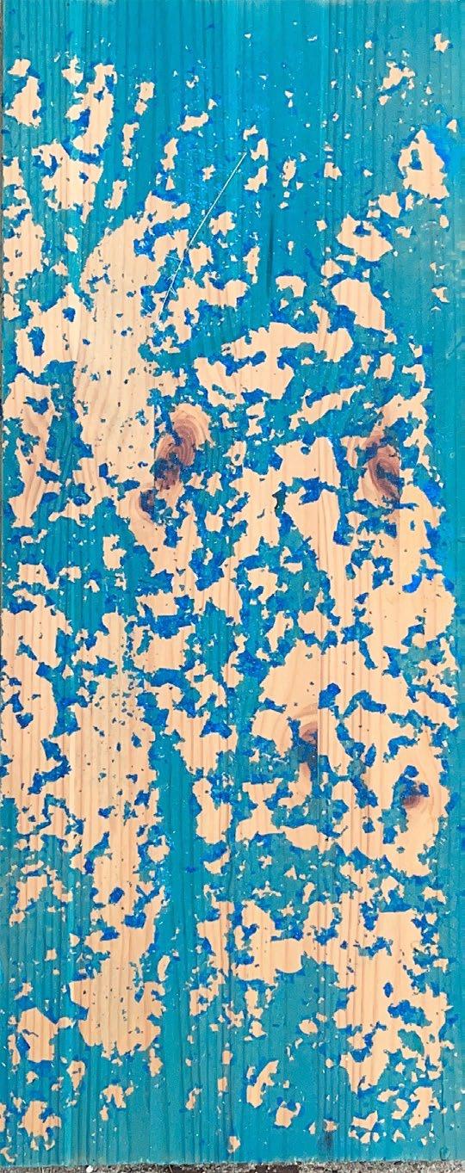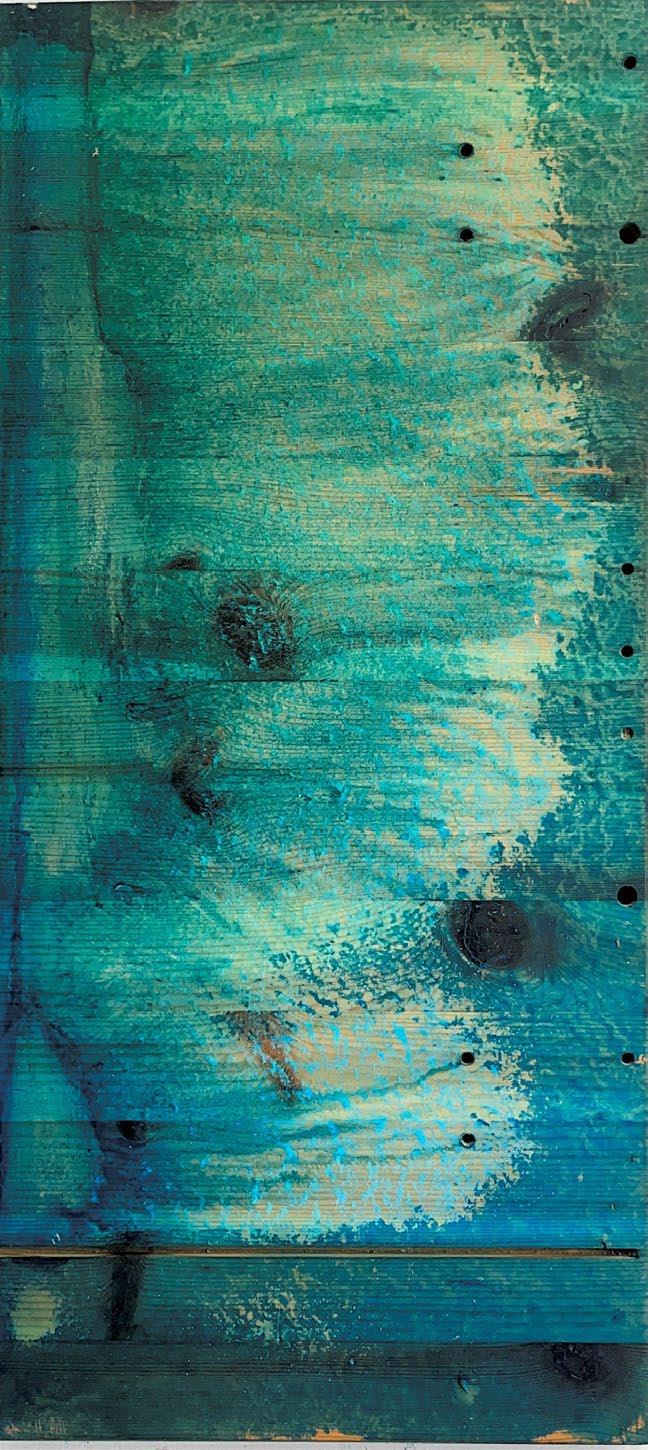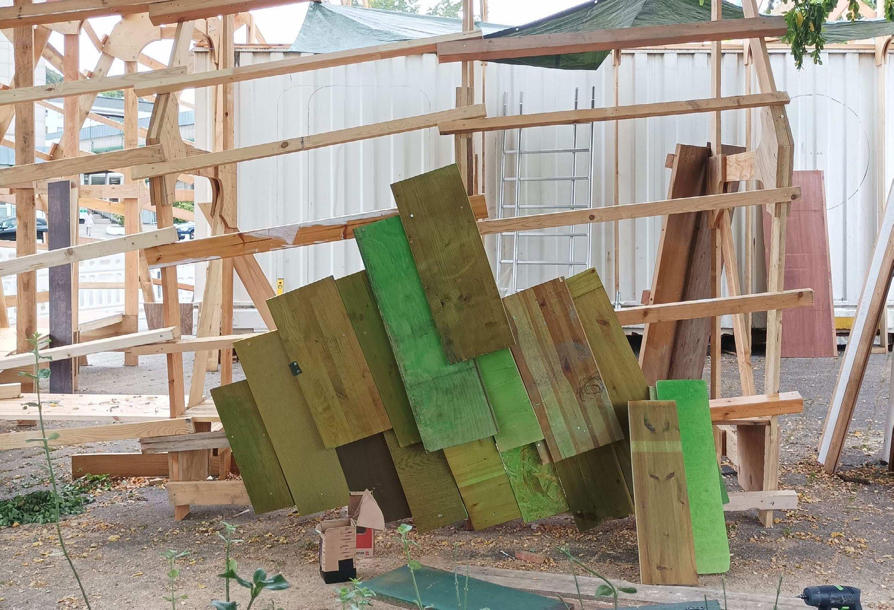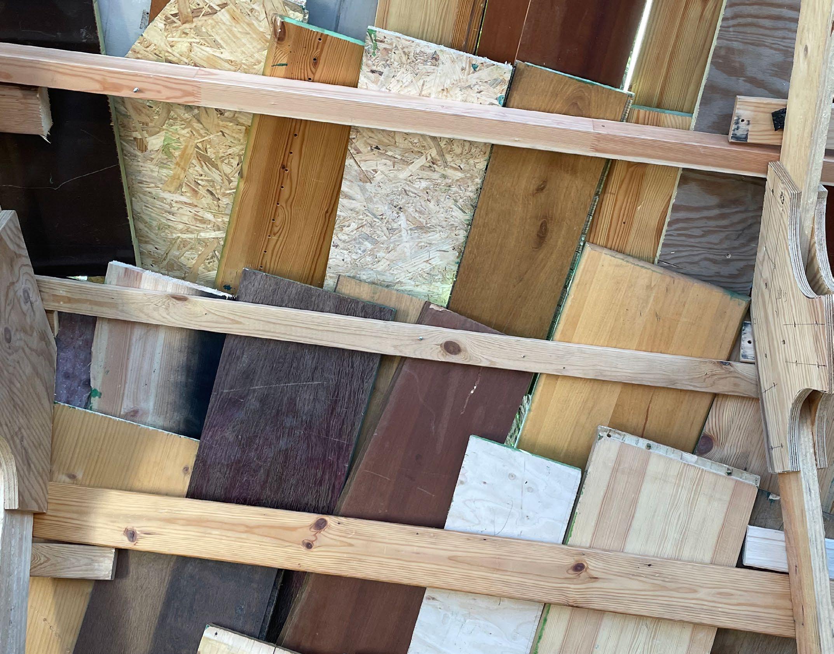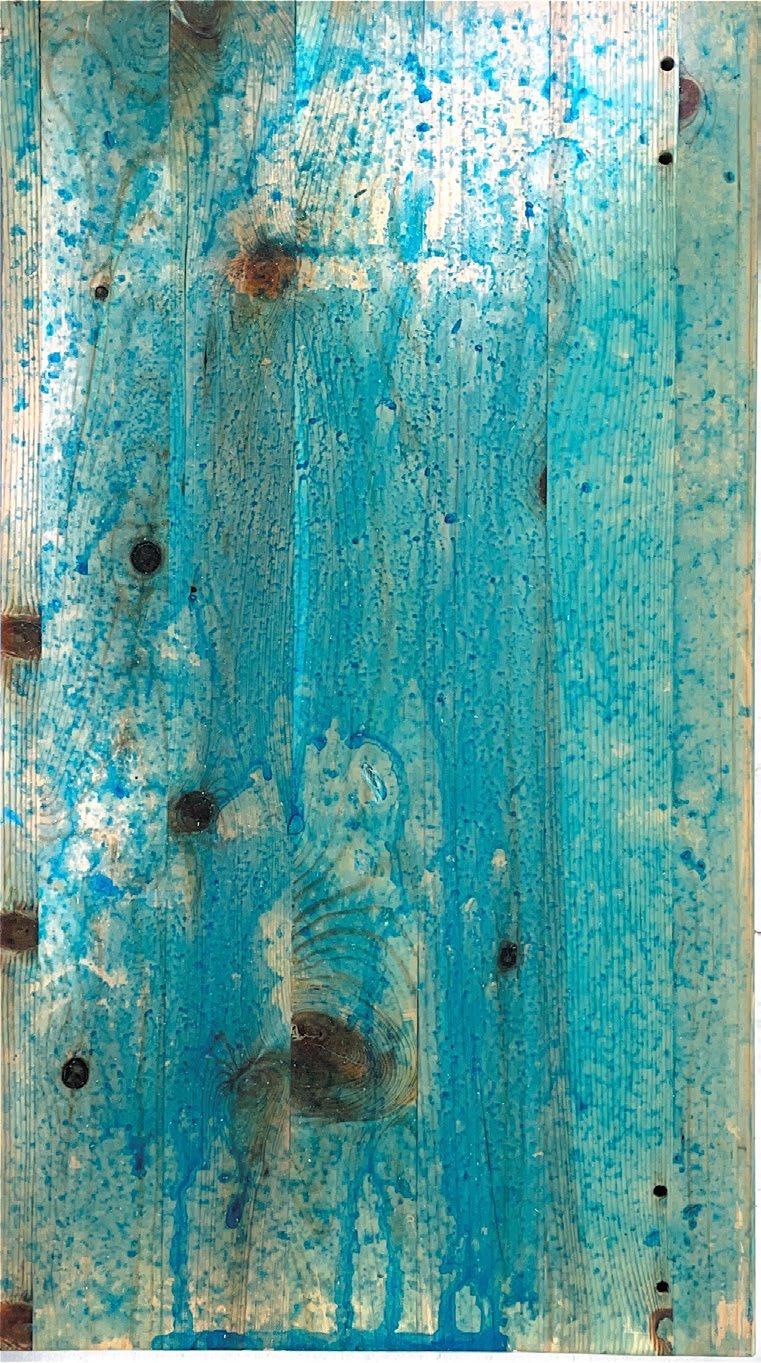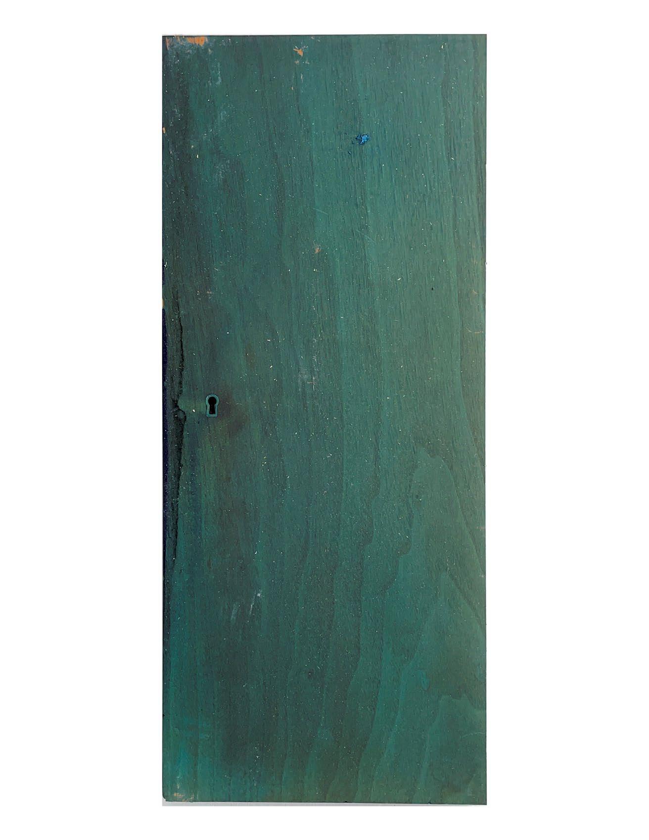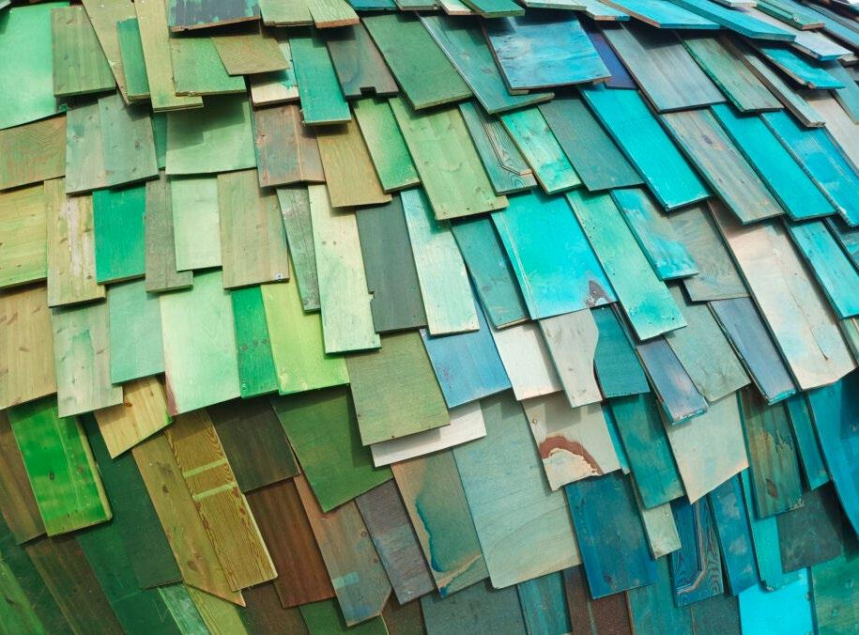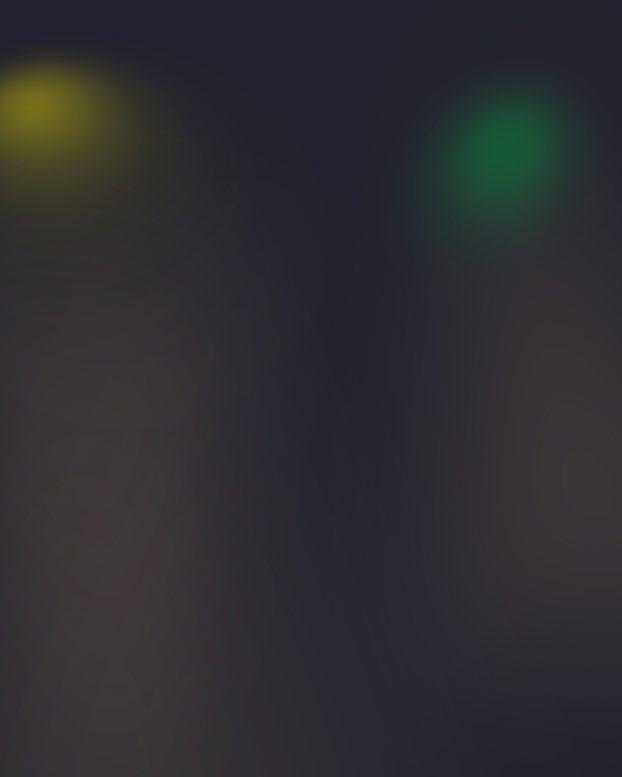
p o r
r u i j i a n g t f o l i o


p o r
r u i j i a n g t f o l i o
MA in Interior Design 2022 - now Berlin International University
MA in Comtemporary 2018 - 2019
Goldsmiths, University of
BA in Art History (exchange 2016 - 2017
University of Endinburgh,
B.Eng in Urban design 2013 - 2018
Tianjin University, Tianjin, workshops
Simbiosen 2023
Raum Labor Berlin, Wuppertal, Environmental Justice: Spaces 2023
Feminist Park Collective, languages
Chinese native English advanced German intermediate
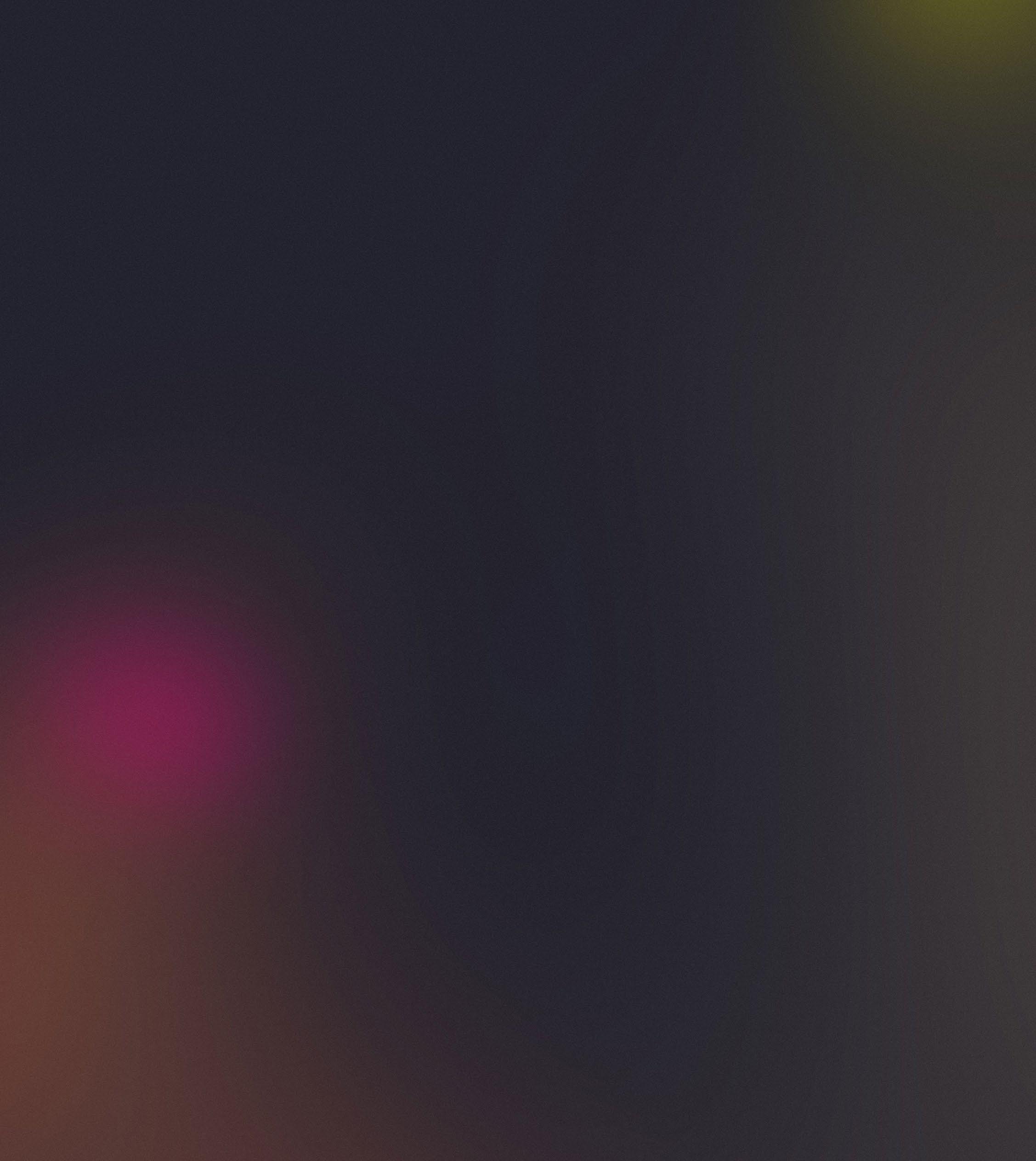
Design
University of Applied Sciences, Berlin, DE
Comtemporary Art Theory of London, London, UK
(exchange program)
Endinburgh, Endinburgh, UK
design and Planning
Tianjin, CHN workshops
Wuppertal, DE
Justice: Anti-Racist Green Urban
Collective, Berlin, DE
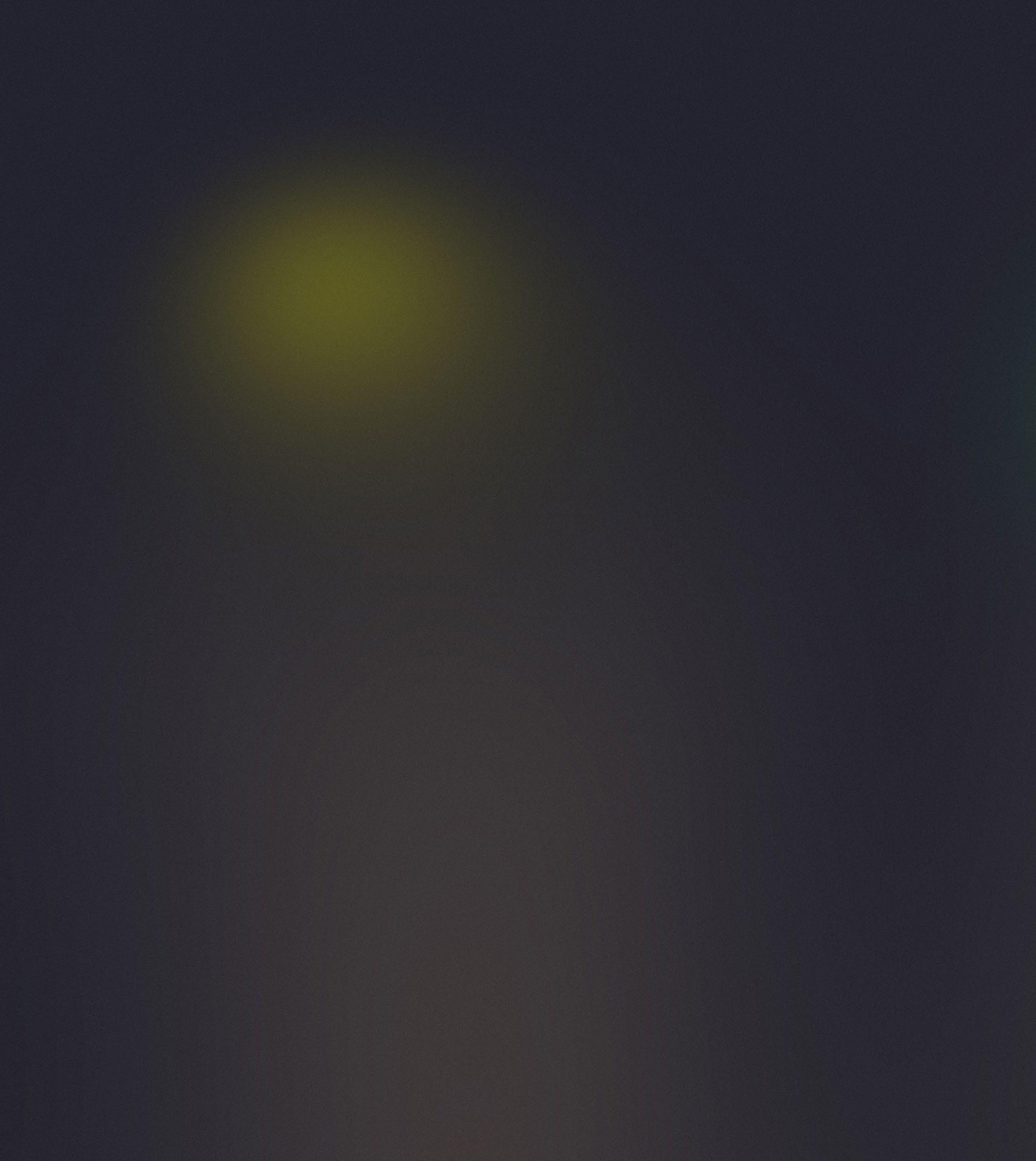
Exhibition Design Intern
03.2024-08.2024
Atelier Brückner, Stuttgart, DE
designed exhibition floor plans created 3D-Models of exhibition and furnitures made detail drawings of furnitures for exhibitions developed concepts for competitions
Festival Design Residency
02.2024
Poolbar Festival Generator, Feldkirch, AT
developed the concept created floor plans and sections created 3D-Models of the interior and visualizations
Interior Design Assistant
08.2021-12.2021
Hongshan Design Studio, Xi’an, CHN helped with presentations and visualizations communicated with construction teams made 3d-models and 2d-drawings
skills
Autocad
Rhino
Skechup
Adobe Photoshop
Adobe Indesign
Adobe Illustrator
3D-Printing
Midjourney
Archicad
Vectorworks
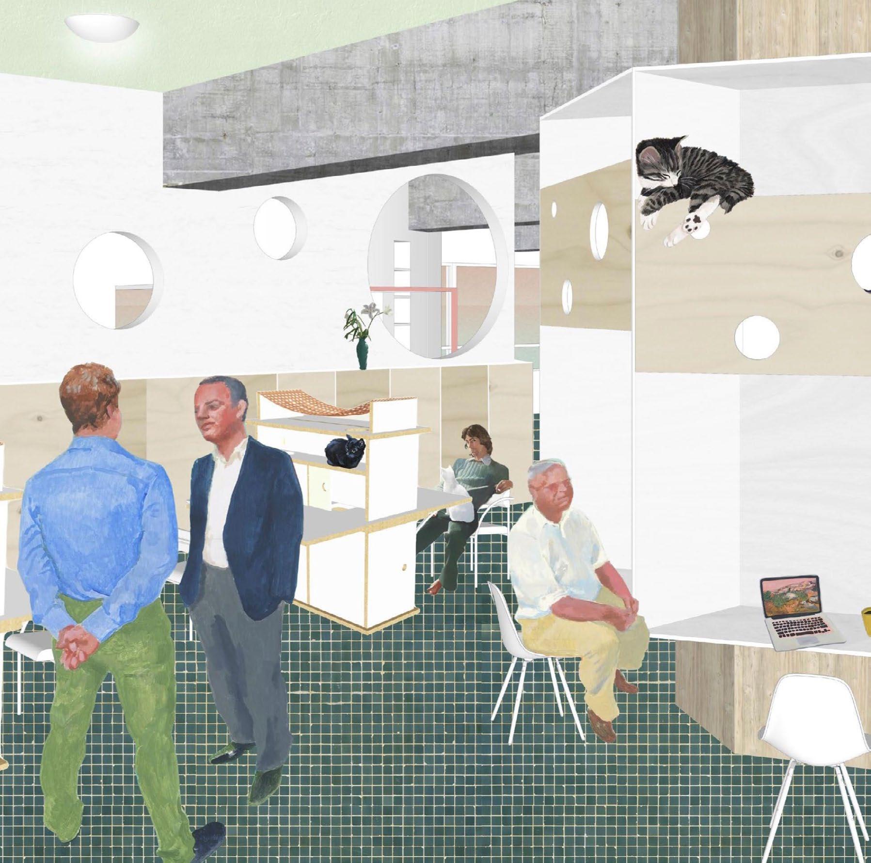
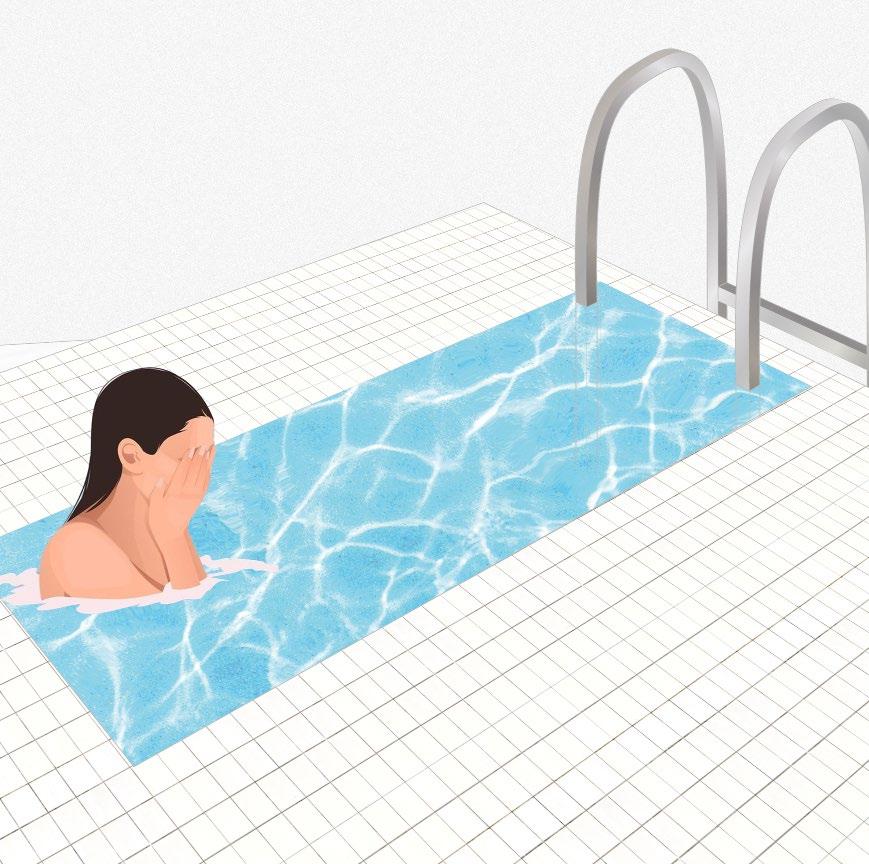
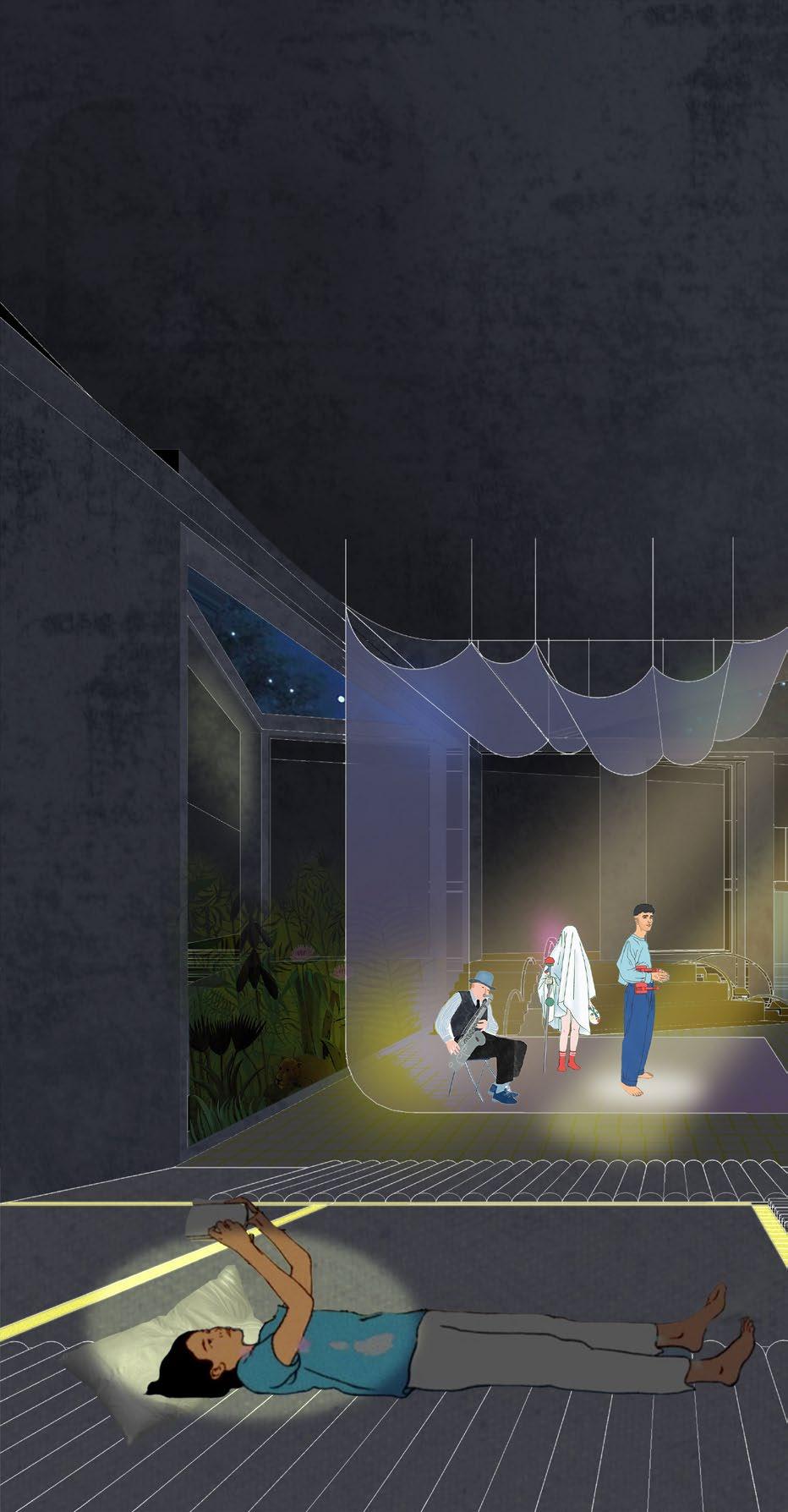
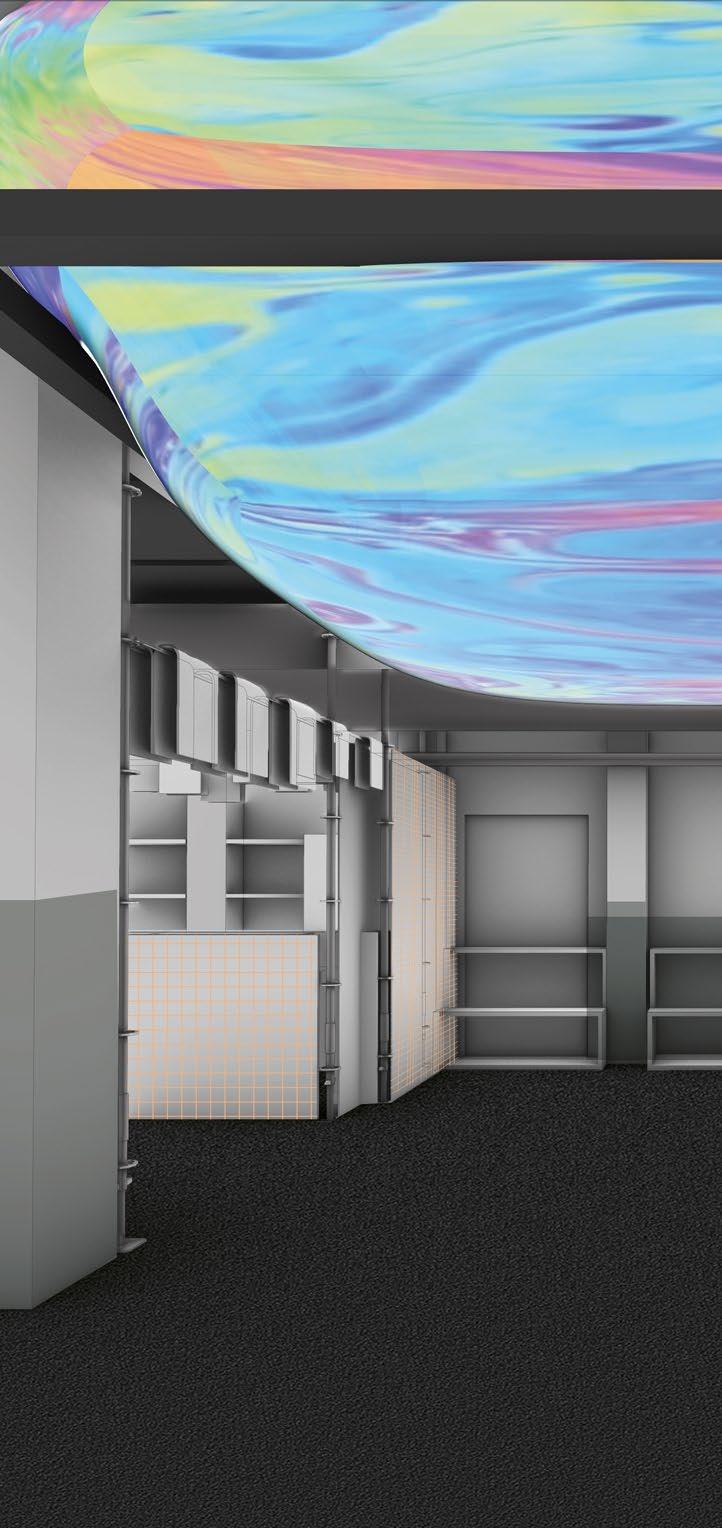
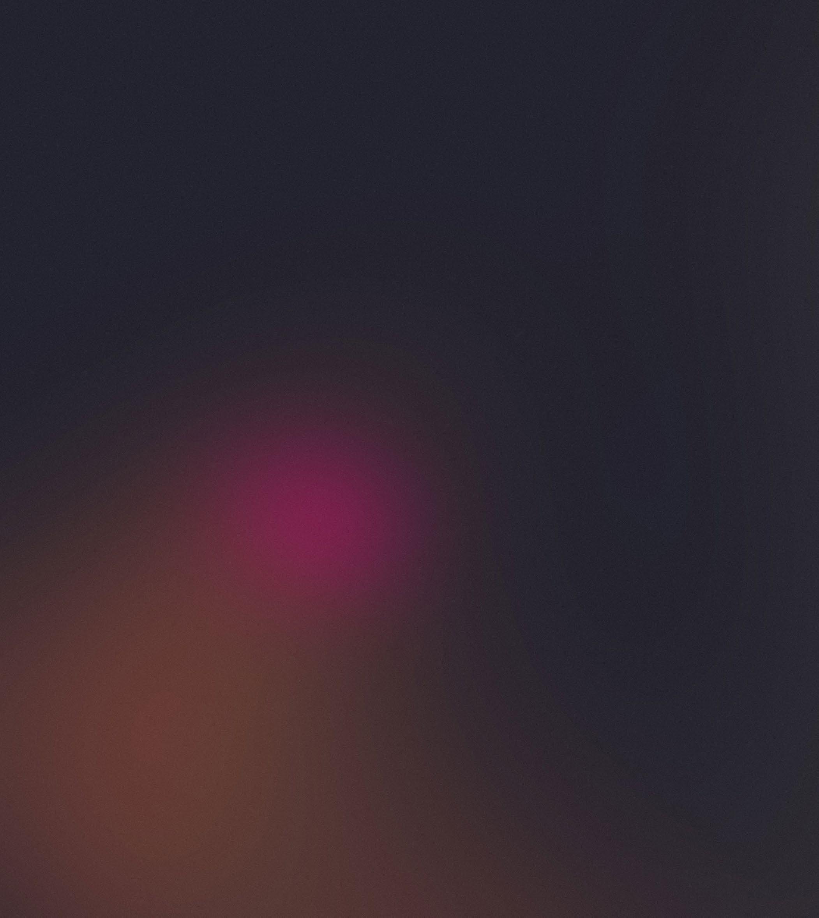
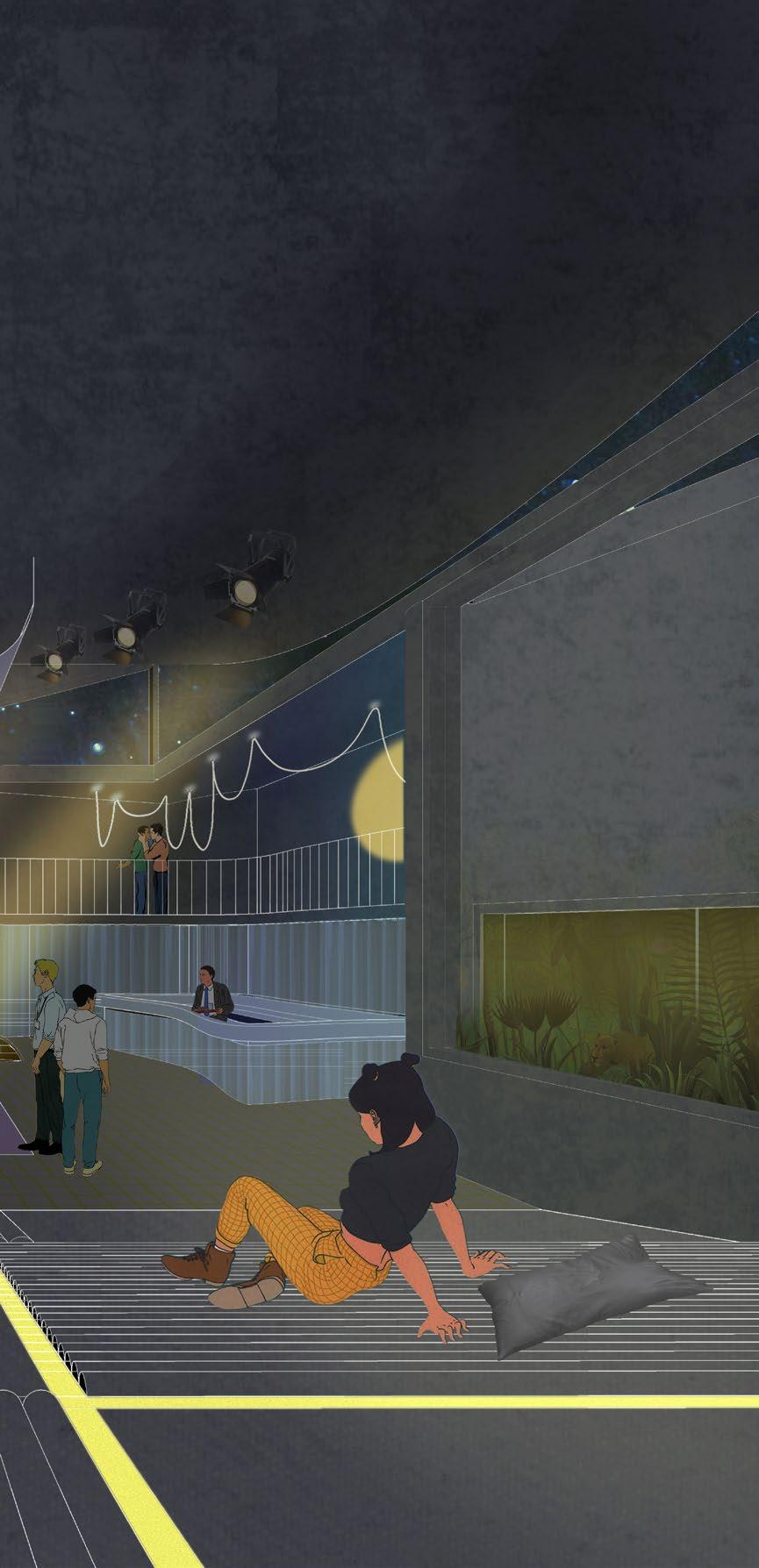
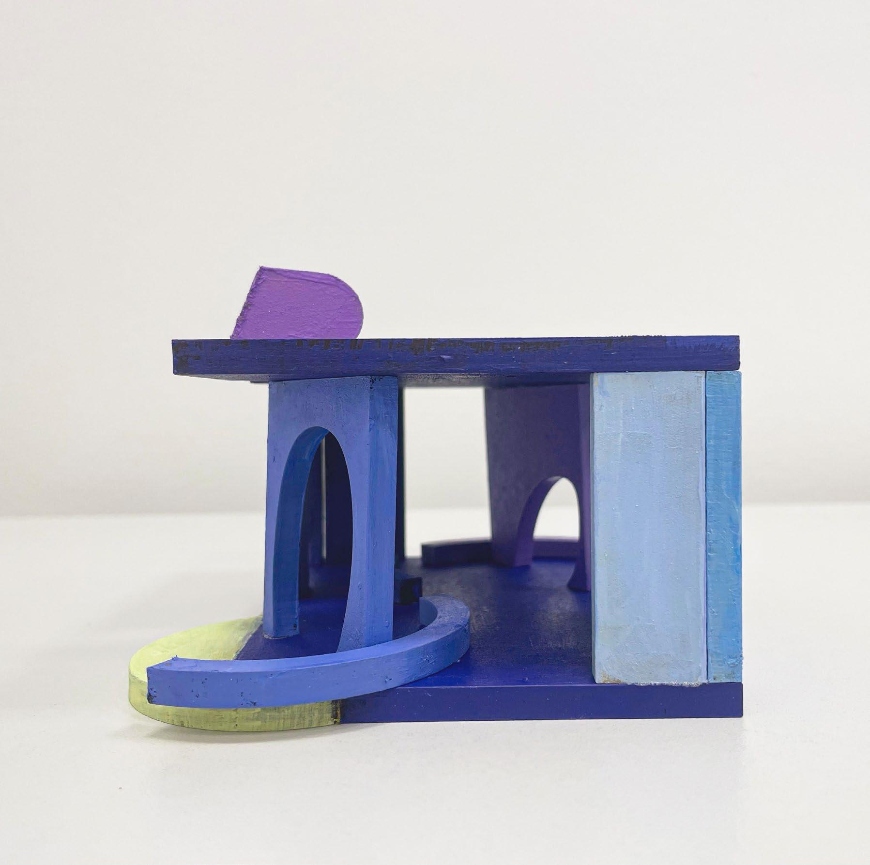
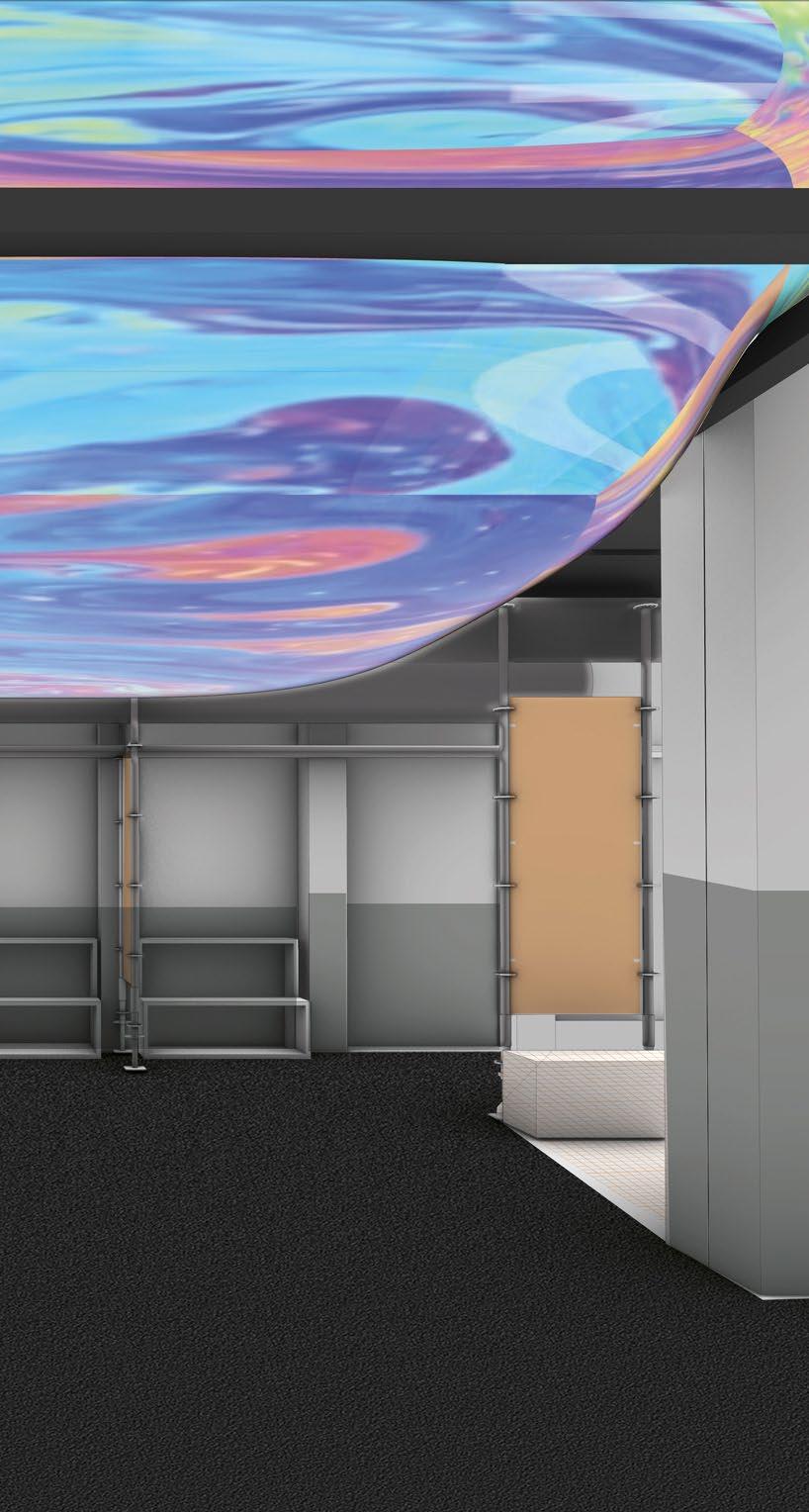
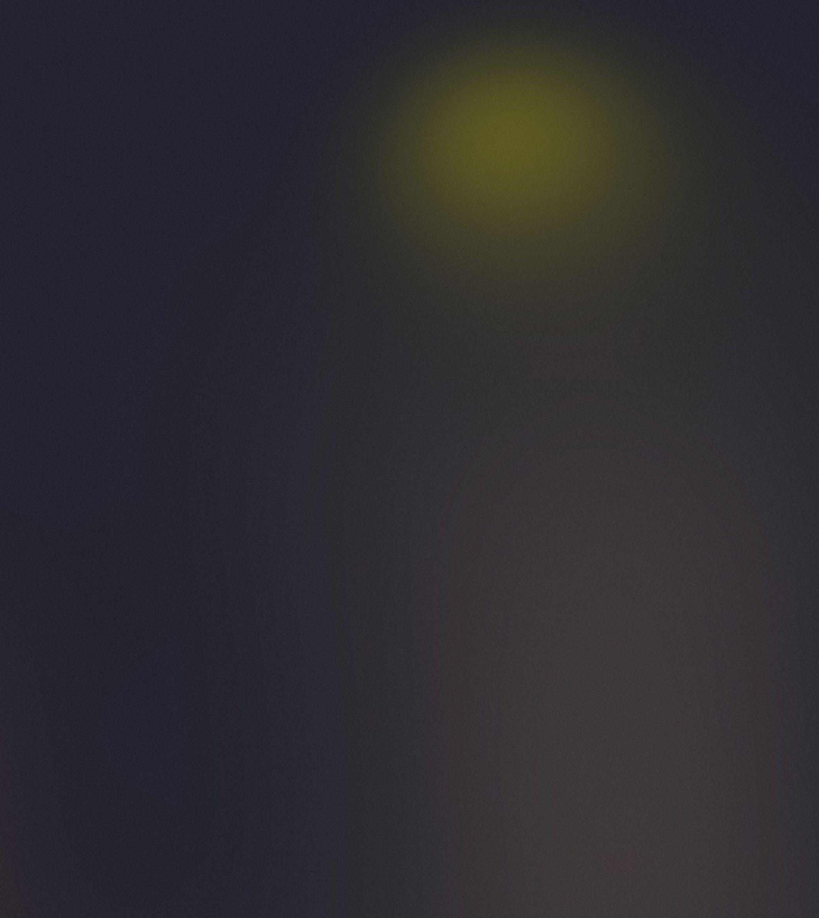
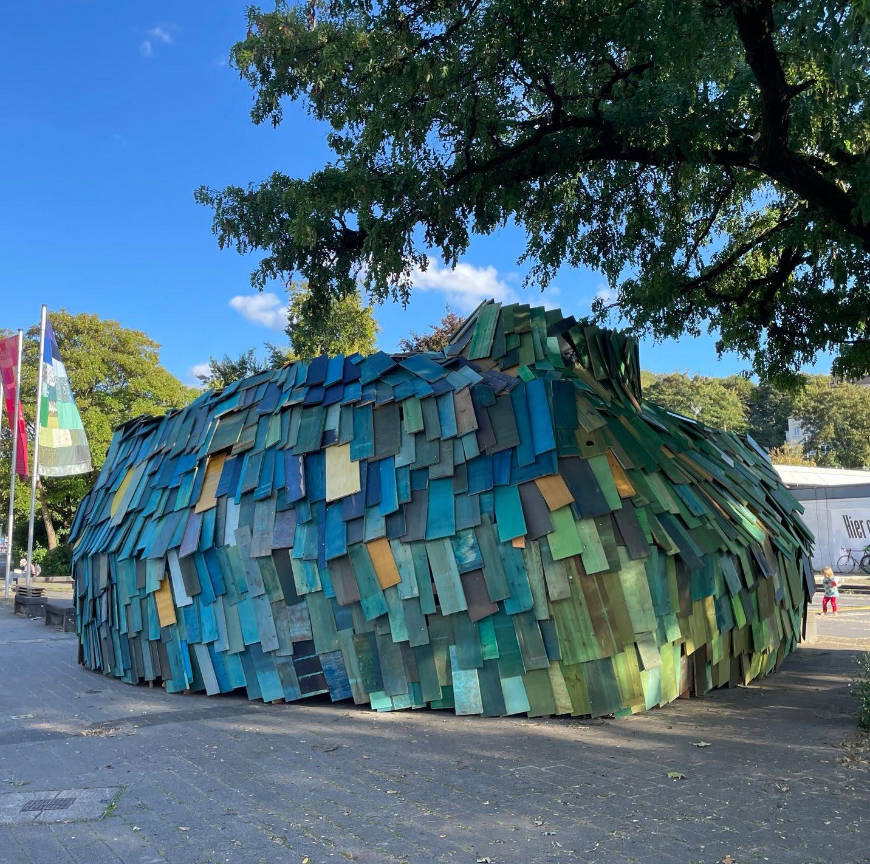

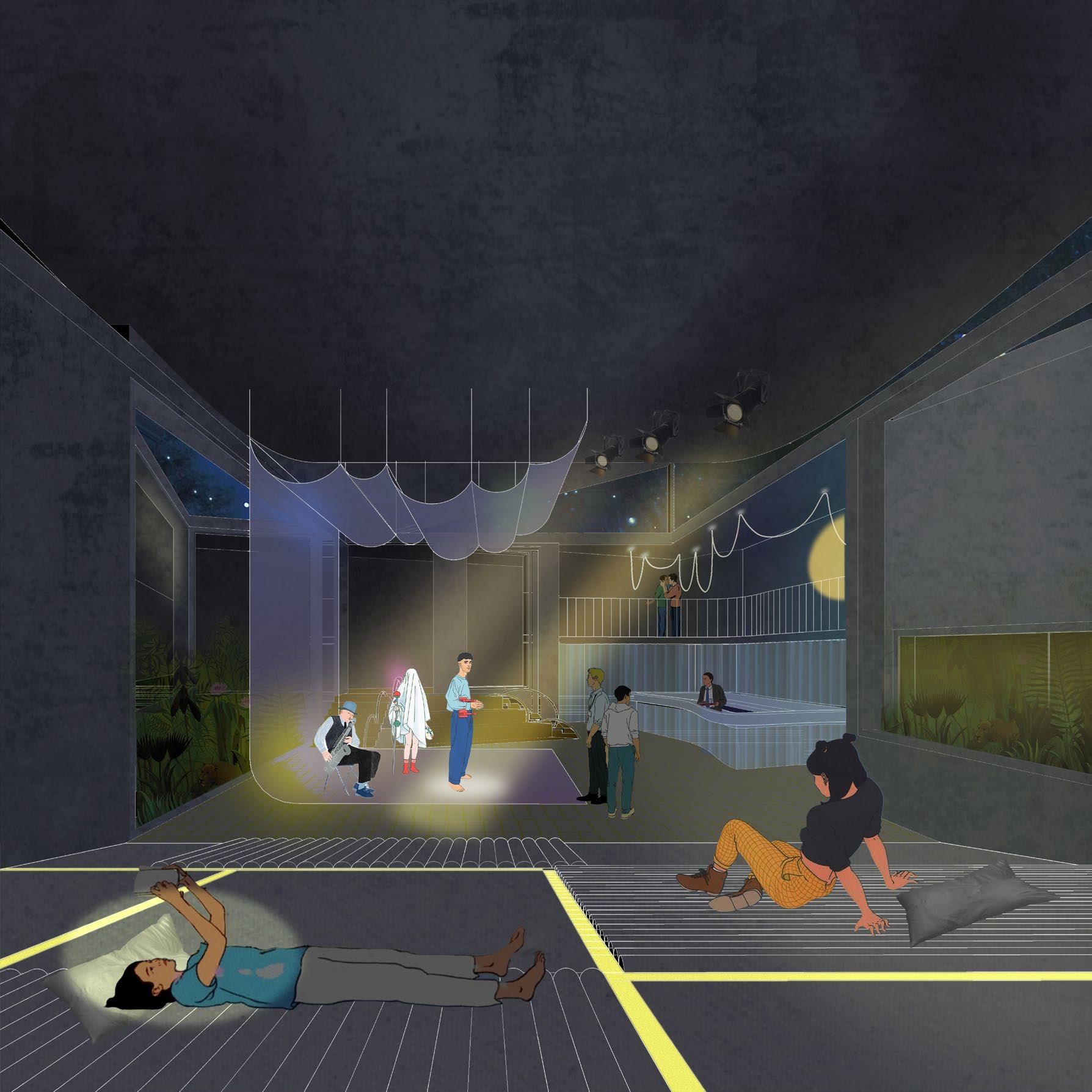
Type: Office Interior Design
Location: Berlin Period 2022.10-2023.2
This program creates a free co-working space, where people and cats both have their own spaces and interactive spaces. People and pets are fair and even in space.
Problem Analysis
In modern society, pets have become a part of the family. But the main living space for pets is still largely confined to human homes. The majority of full-time commuters and pets spend their time after returning home from work. Office means separation from pet, while only home means companionship.
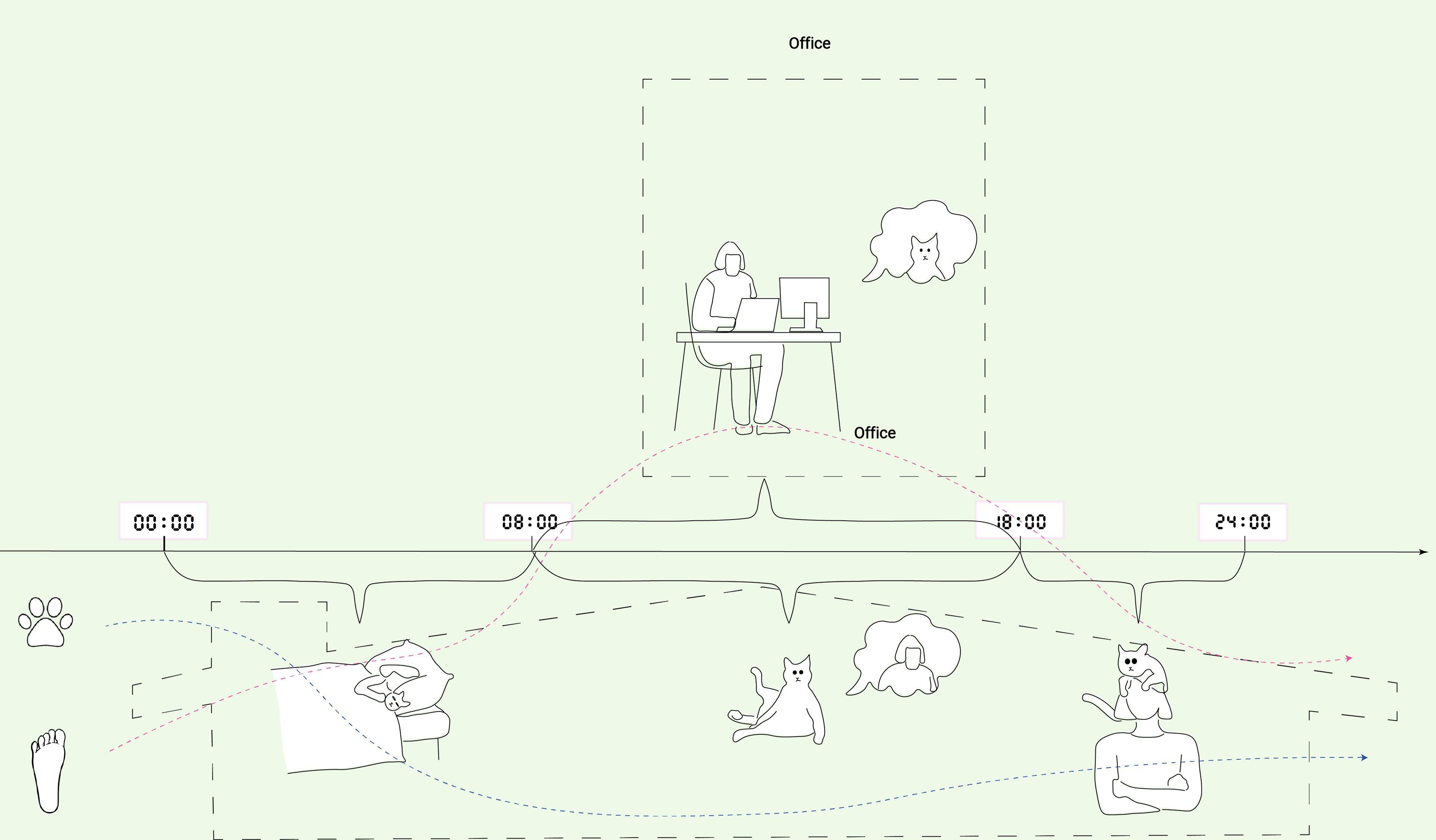
Concept Collage
Inspired by Hieronymus Bosch’s triptych Garden of Earth Delights (1490-1500), I want to create a shared workspace. It’s like creating a paradise in a painting that blurs the subidentification of people and animals. The space has become a shared paradise for all creatures.
Concept Diagram
My concept is to create a free space, where people and pets have their own spaces and interactive spaces. People and animals are fair and even in space.
Office=Seperatuion
Home=Companyship
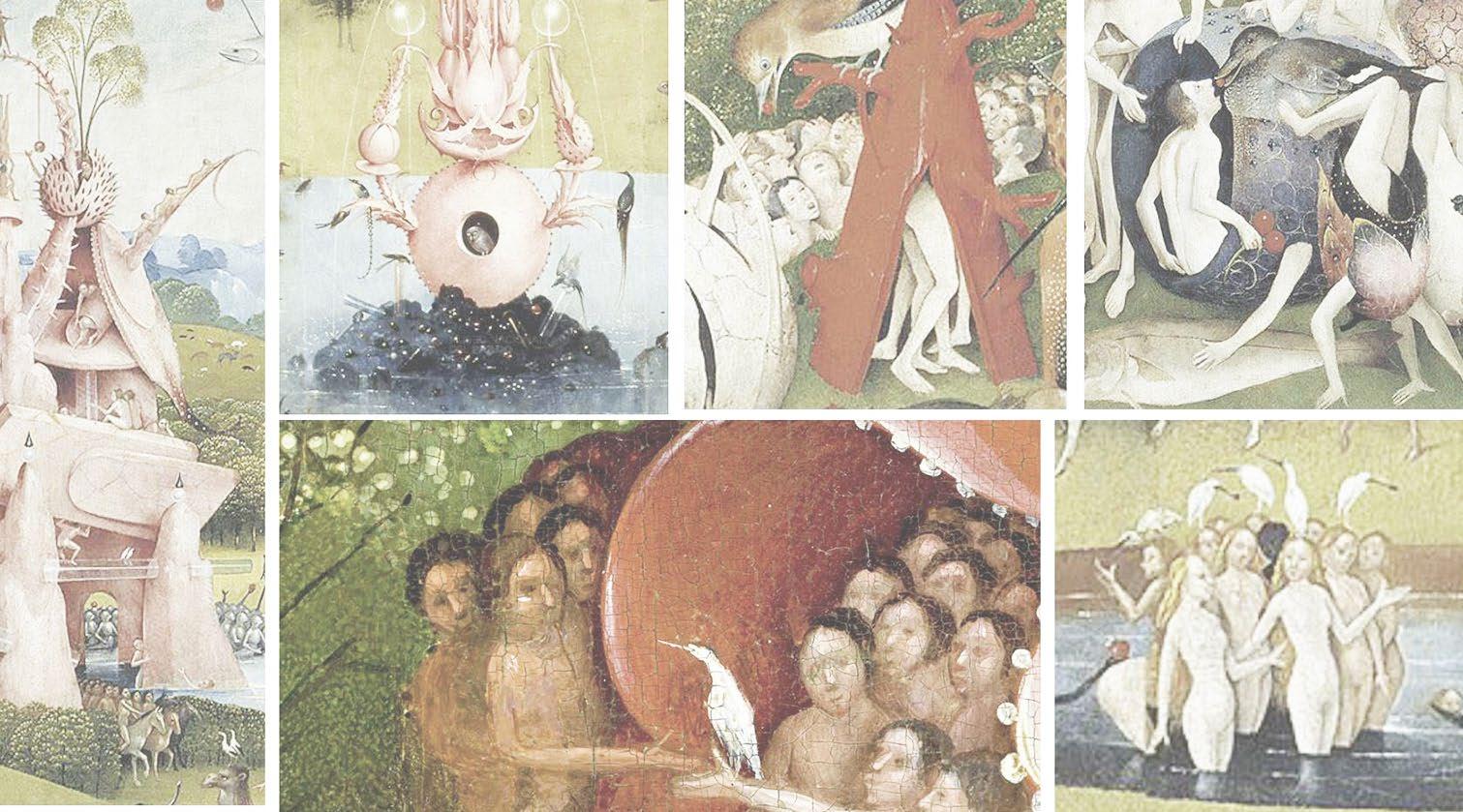
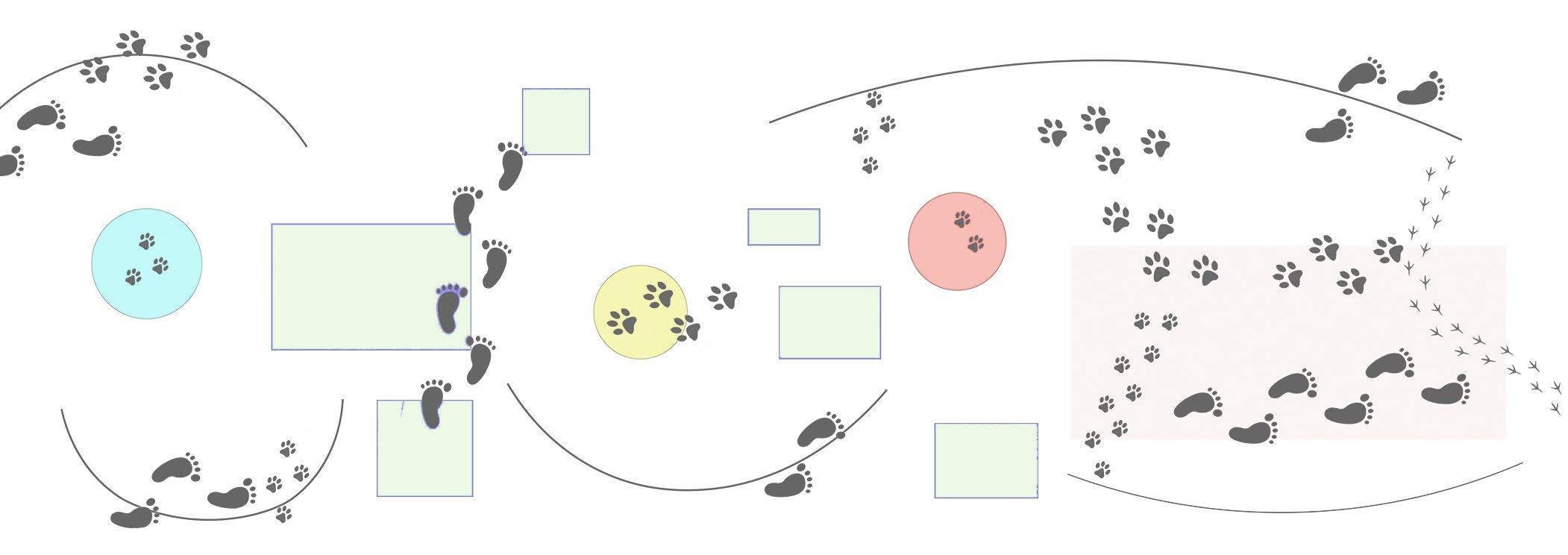


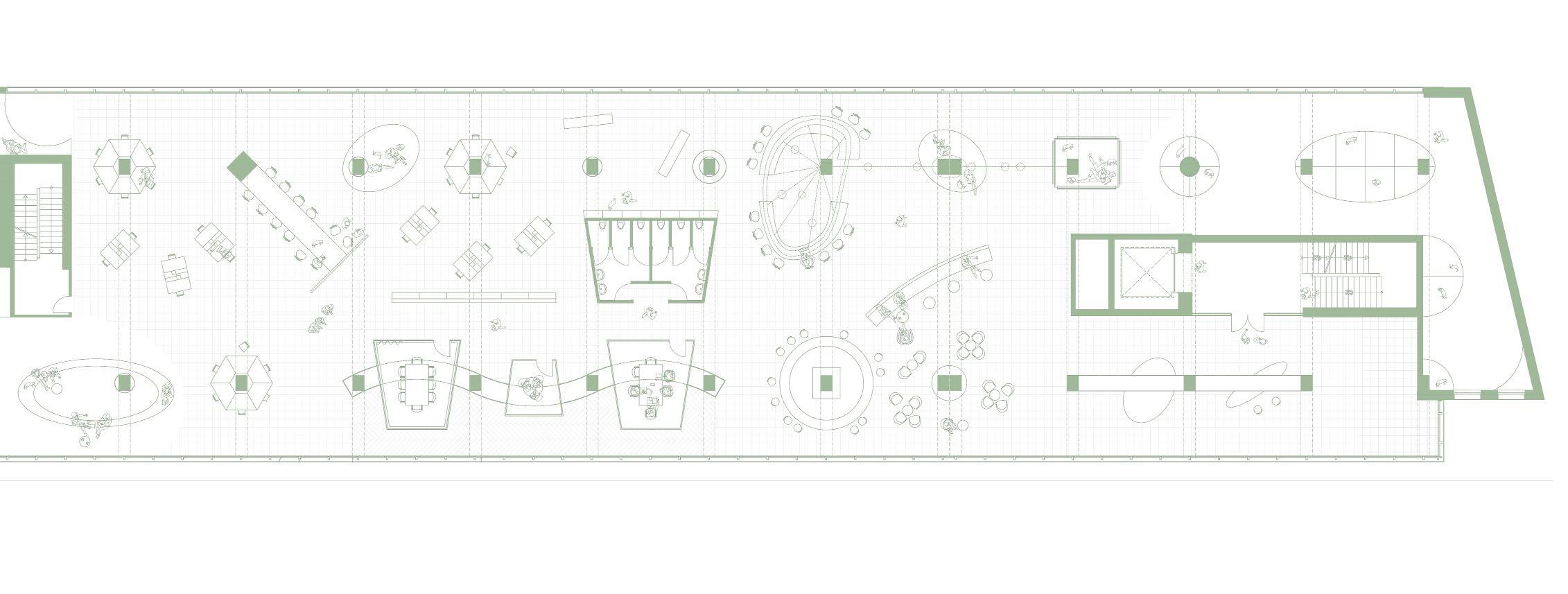
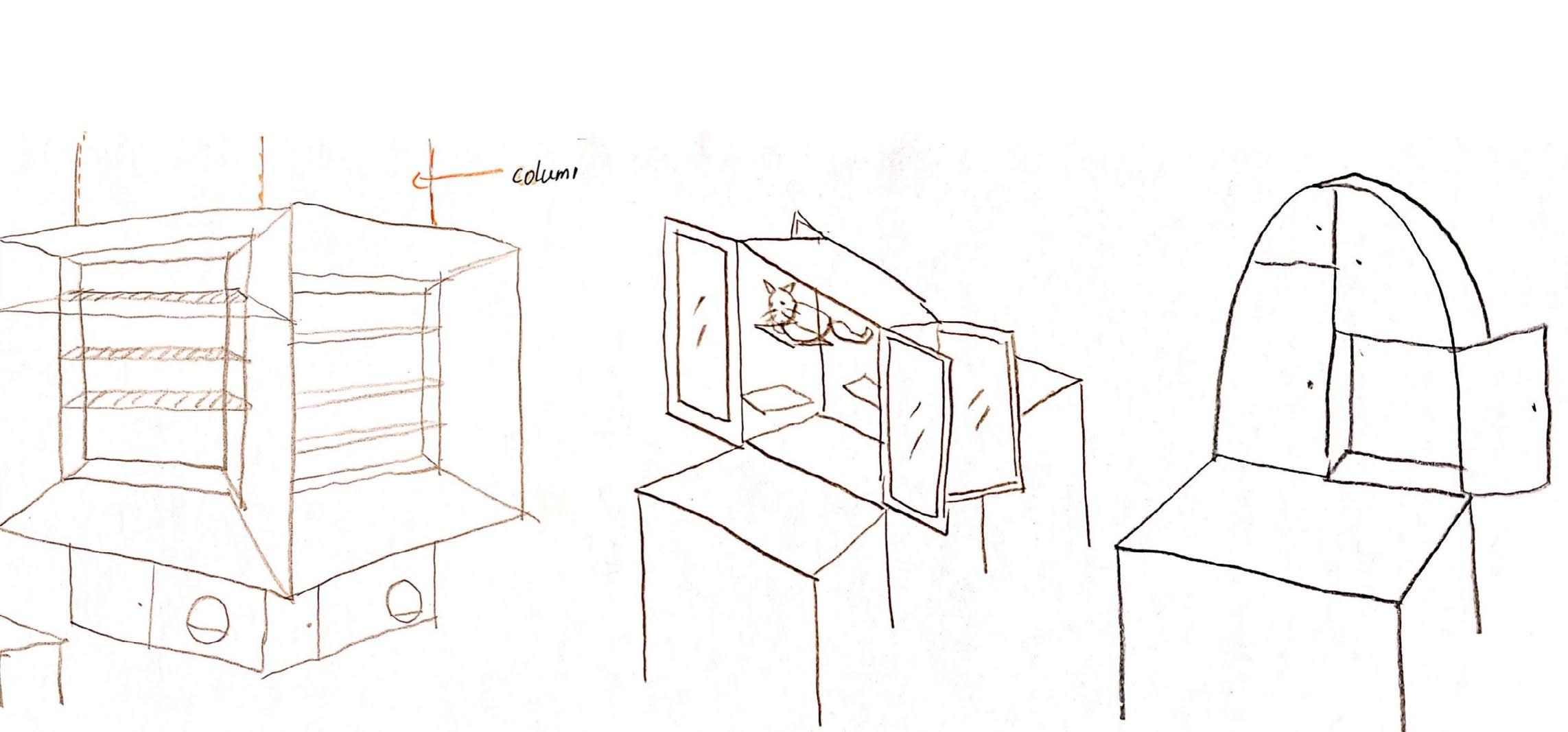
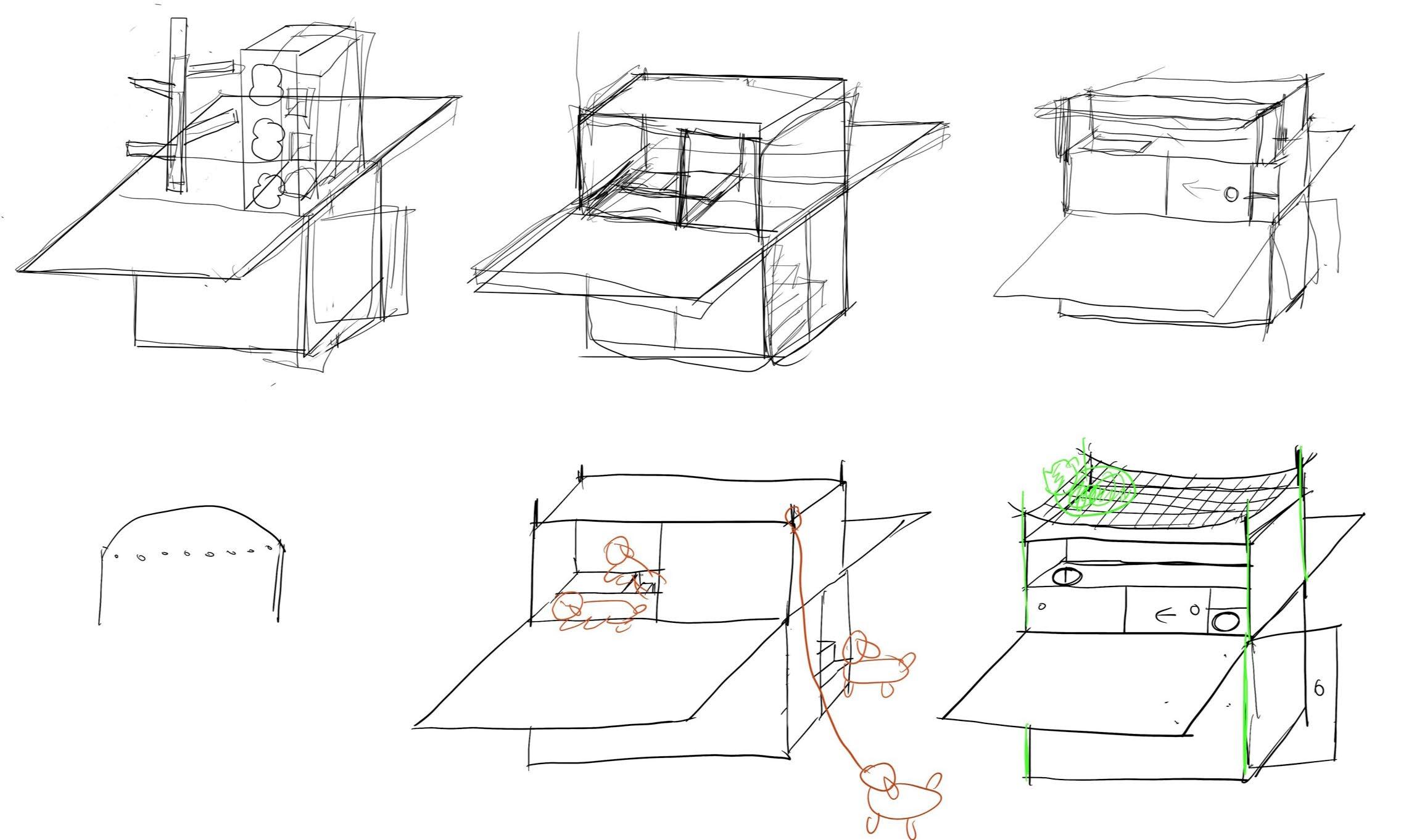
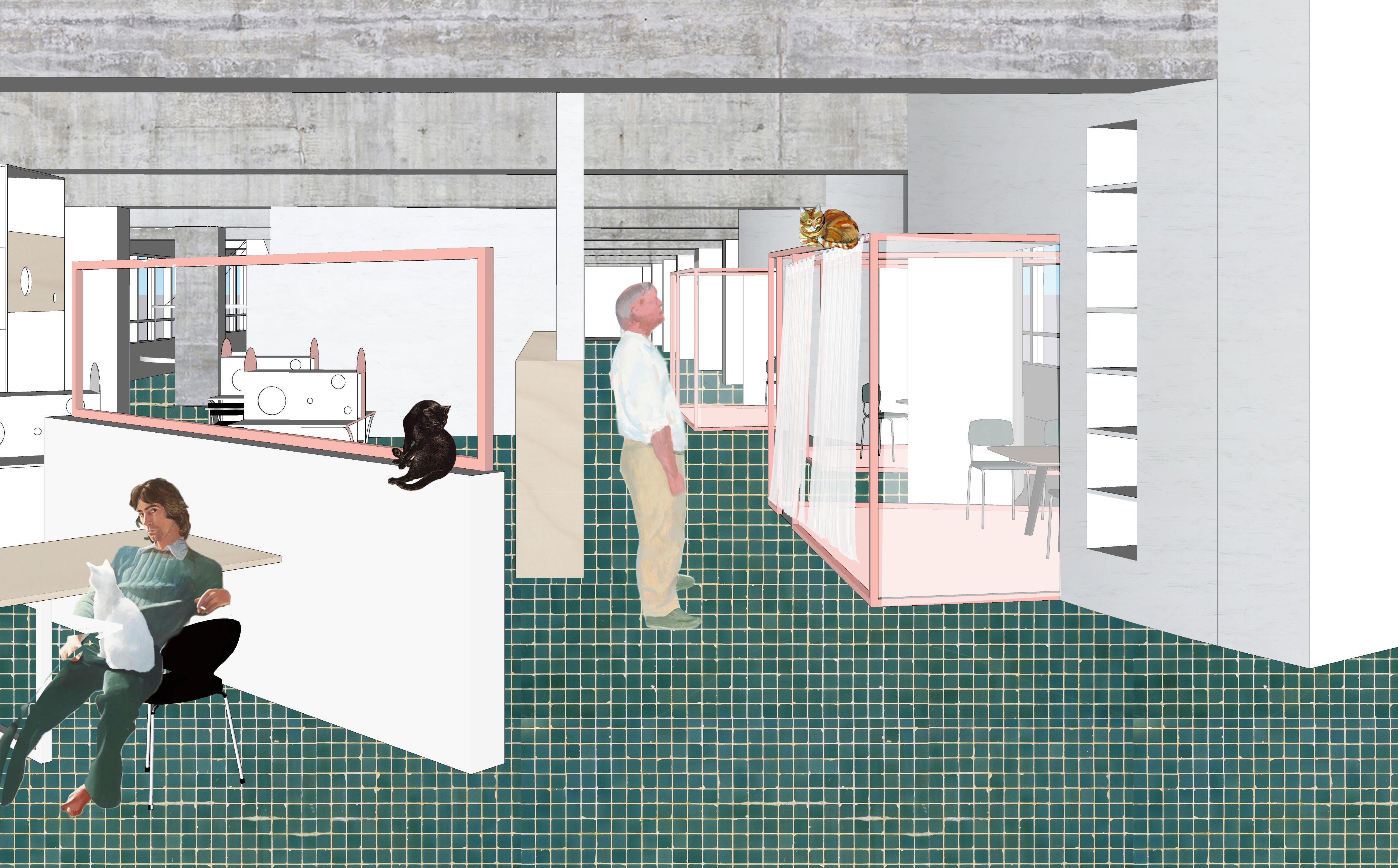
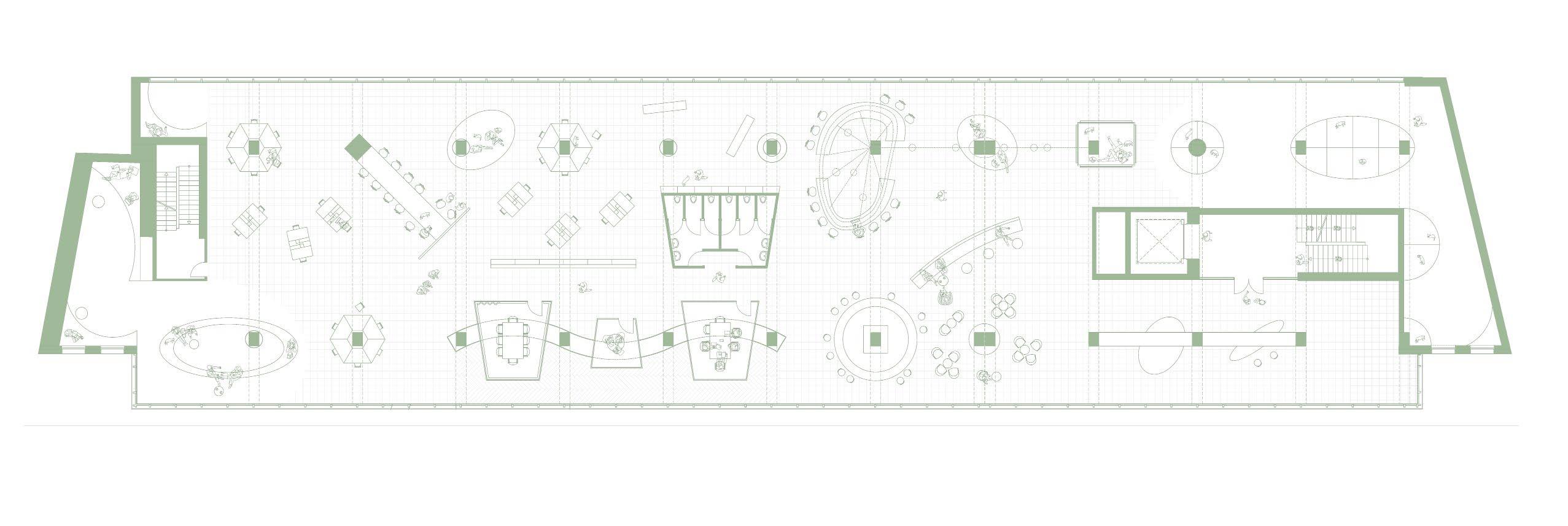
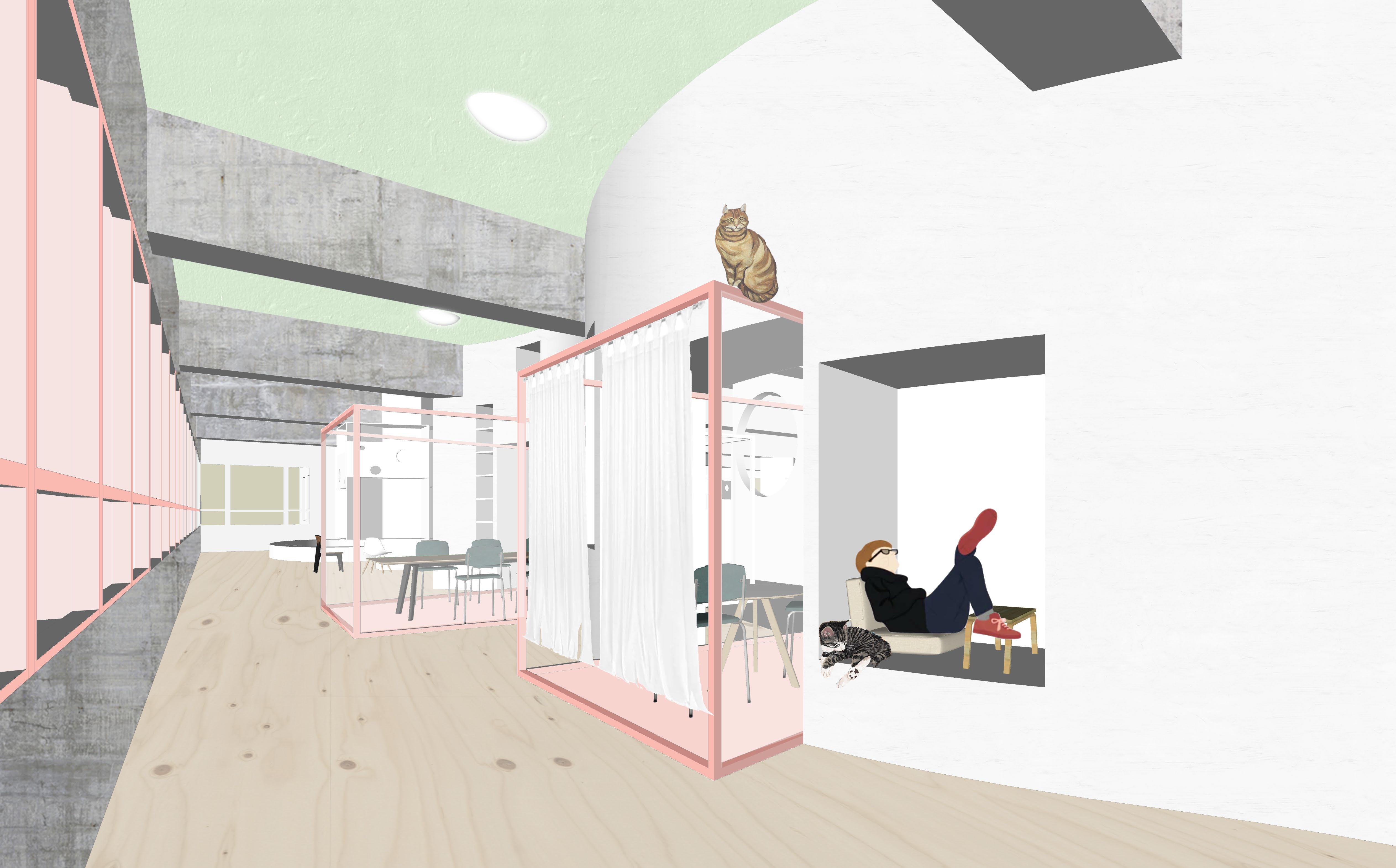
03 Axonometry drawing
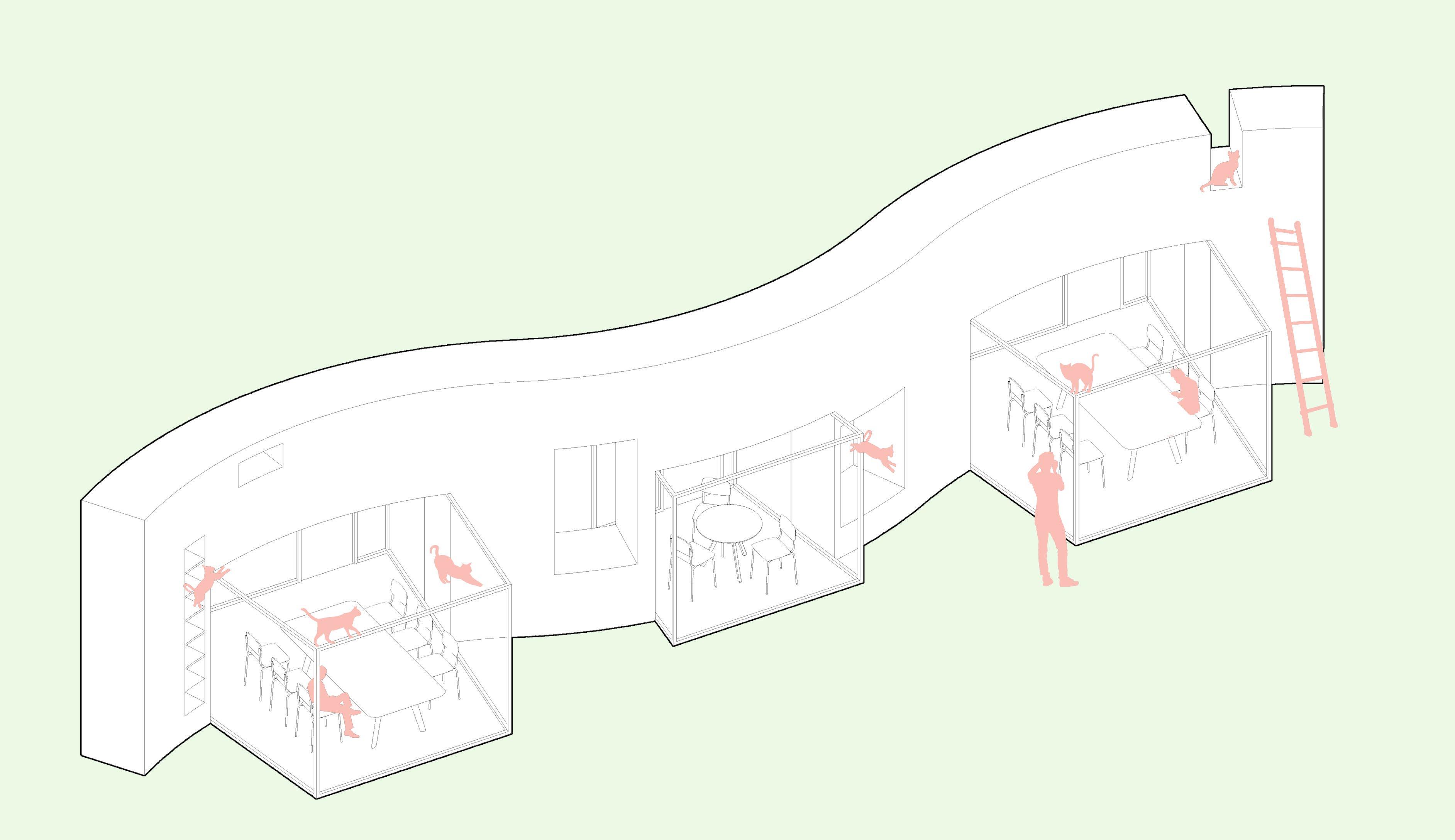
This Cat Table can accommodate two cats and two workers while not interfering with each other. Cats have their choice: from the bottom level of all privacy to the middle level of the semiopen, to the top level of the full open. Cats can avoid fright and have time to adapt. Cats can also stay in front of their owners.
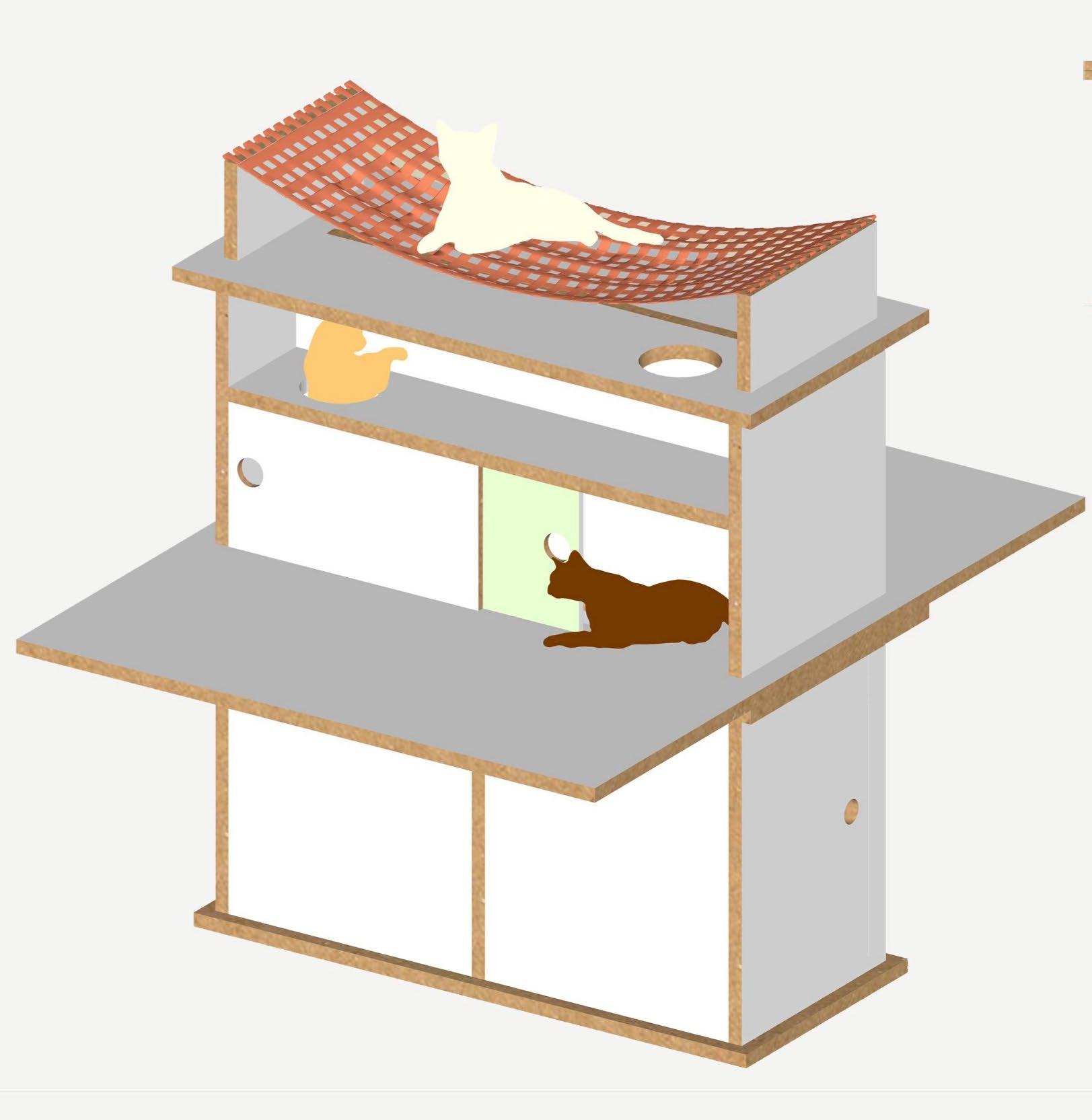


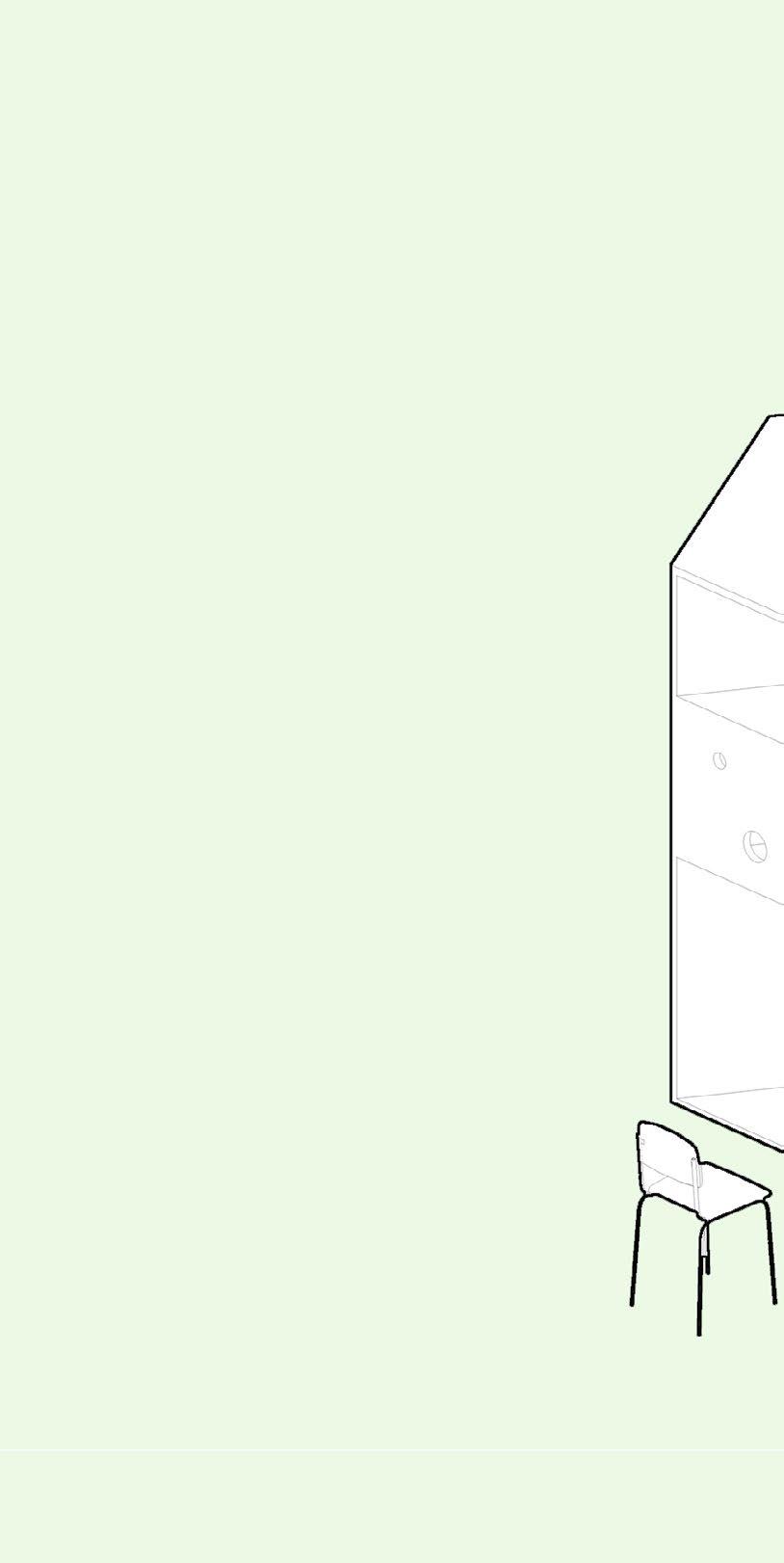
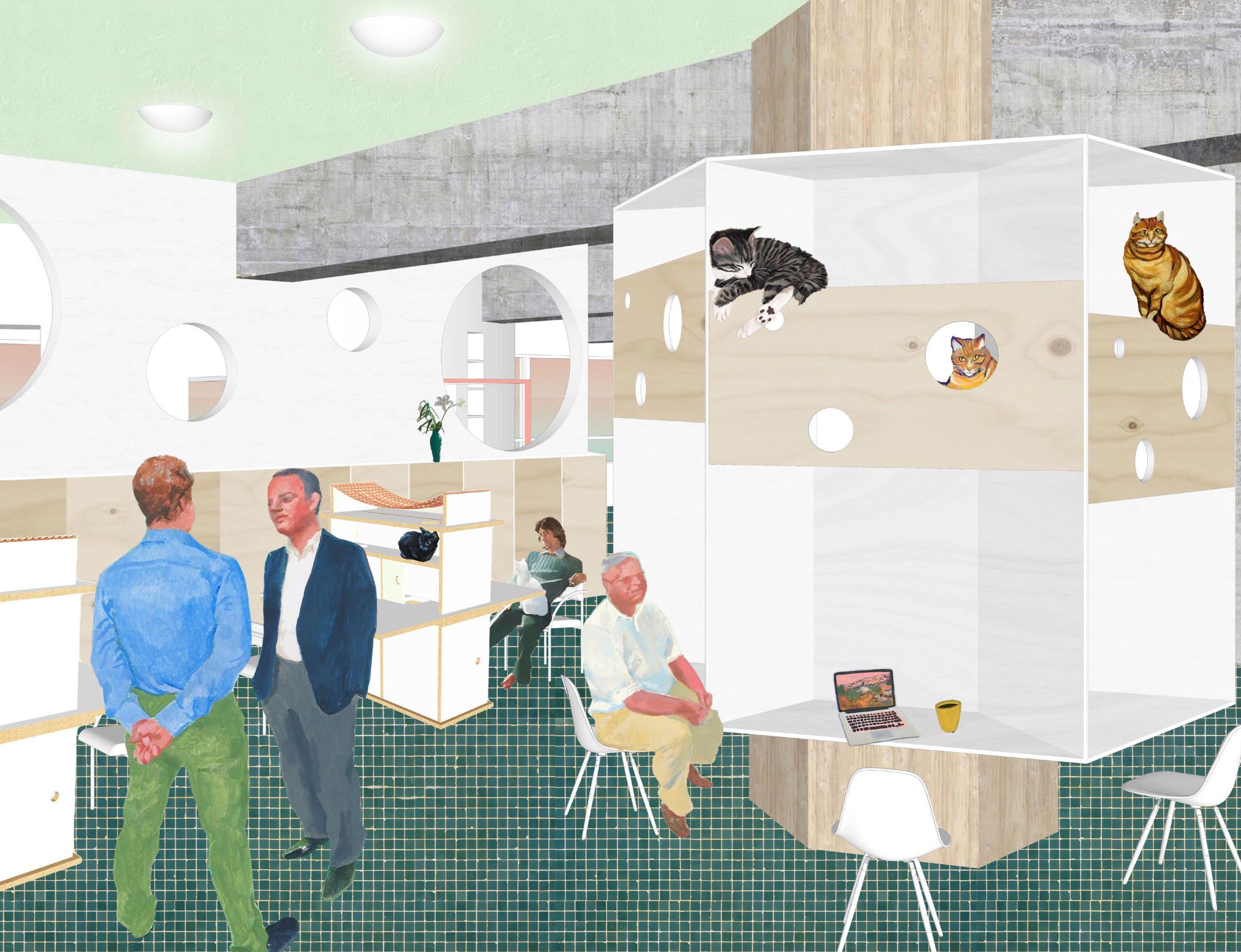
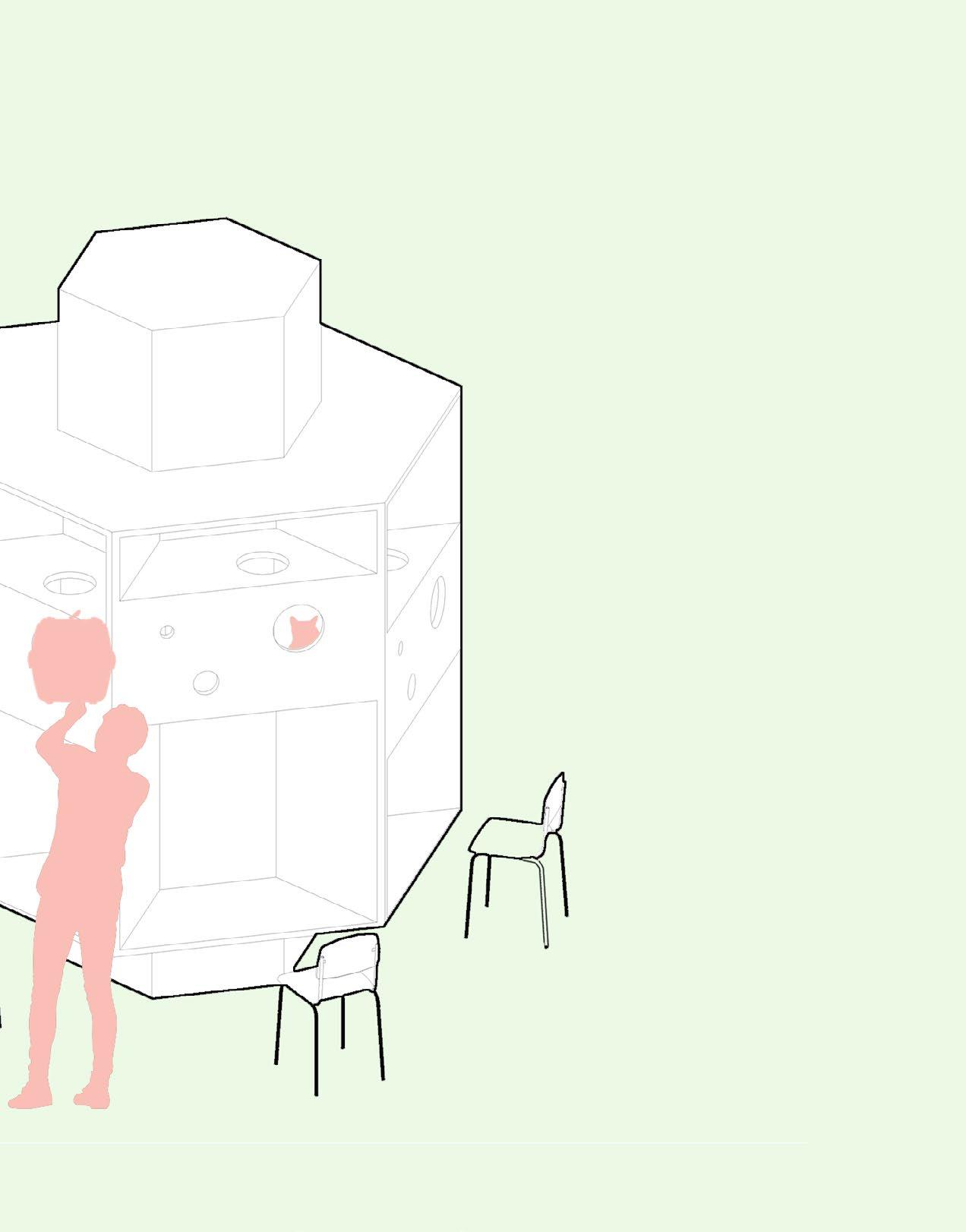
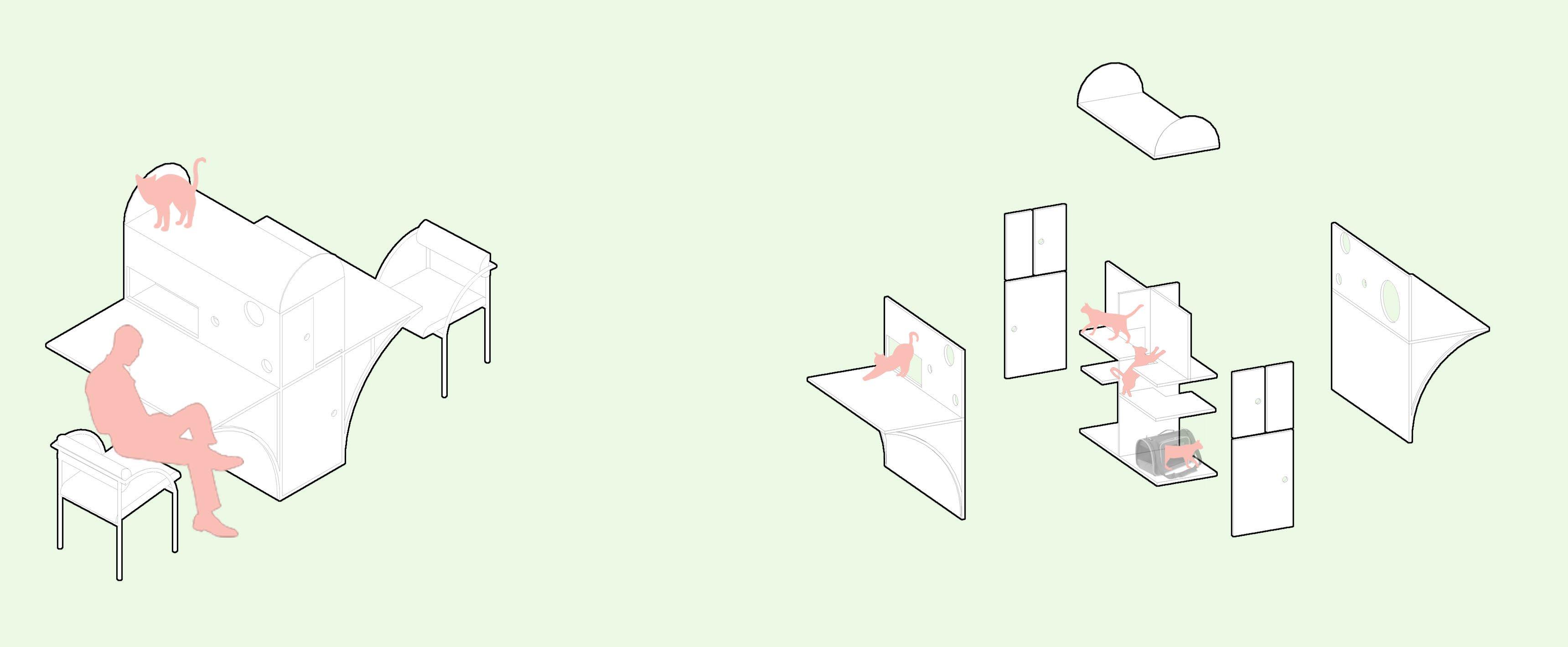
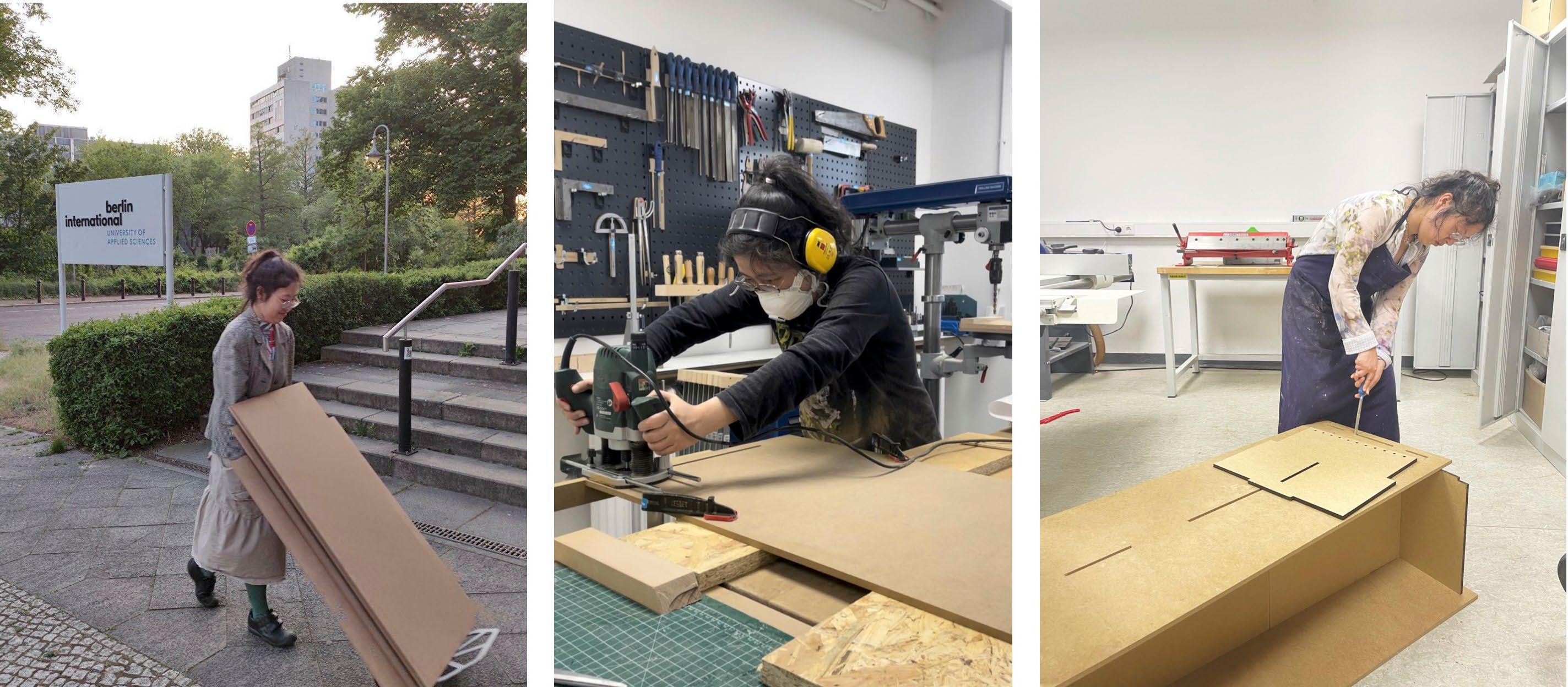
Build Up Process
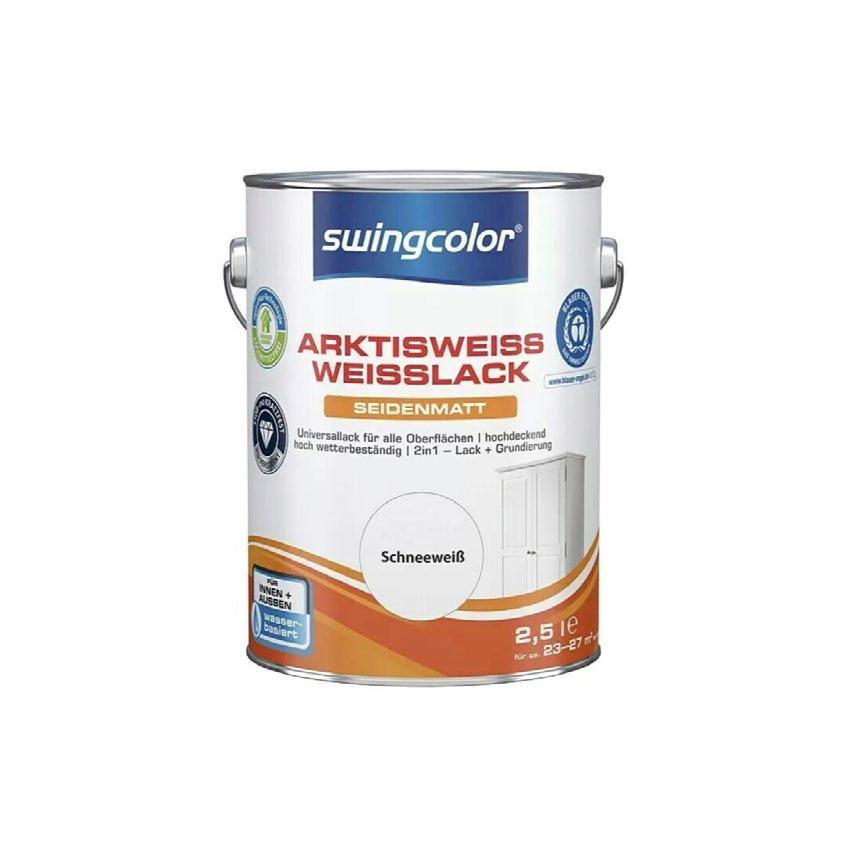
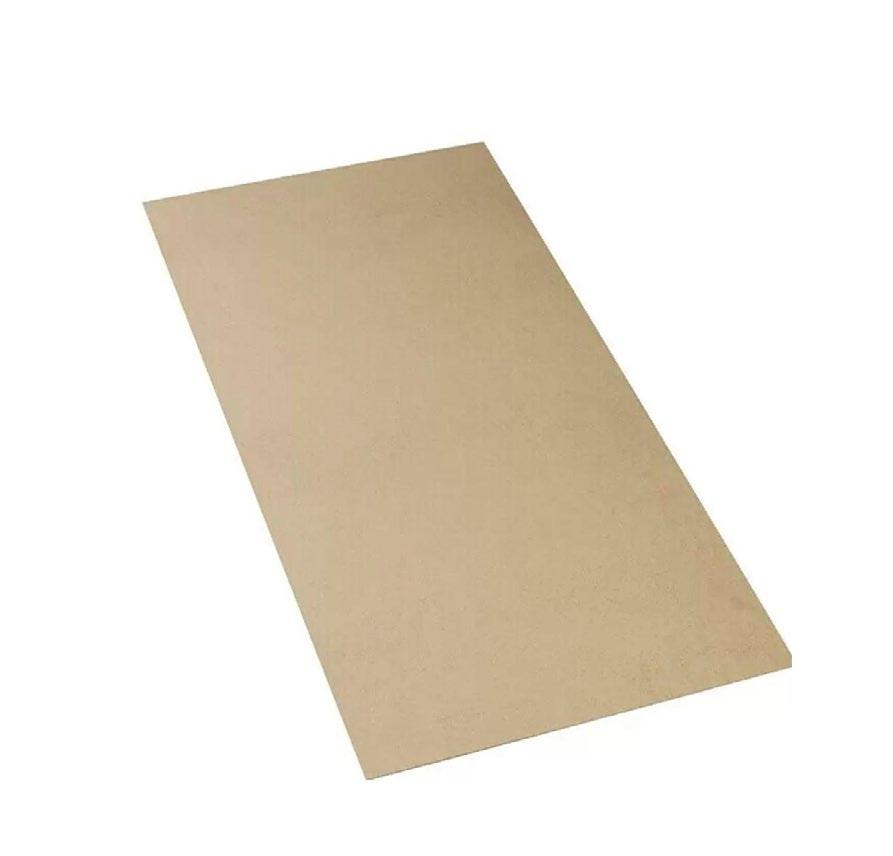
Materials
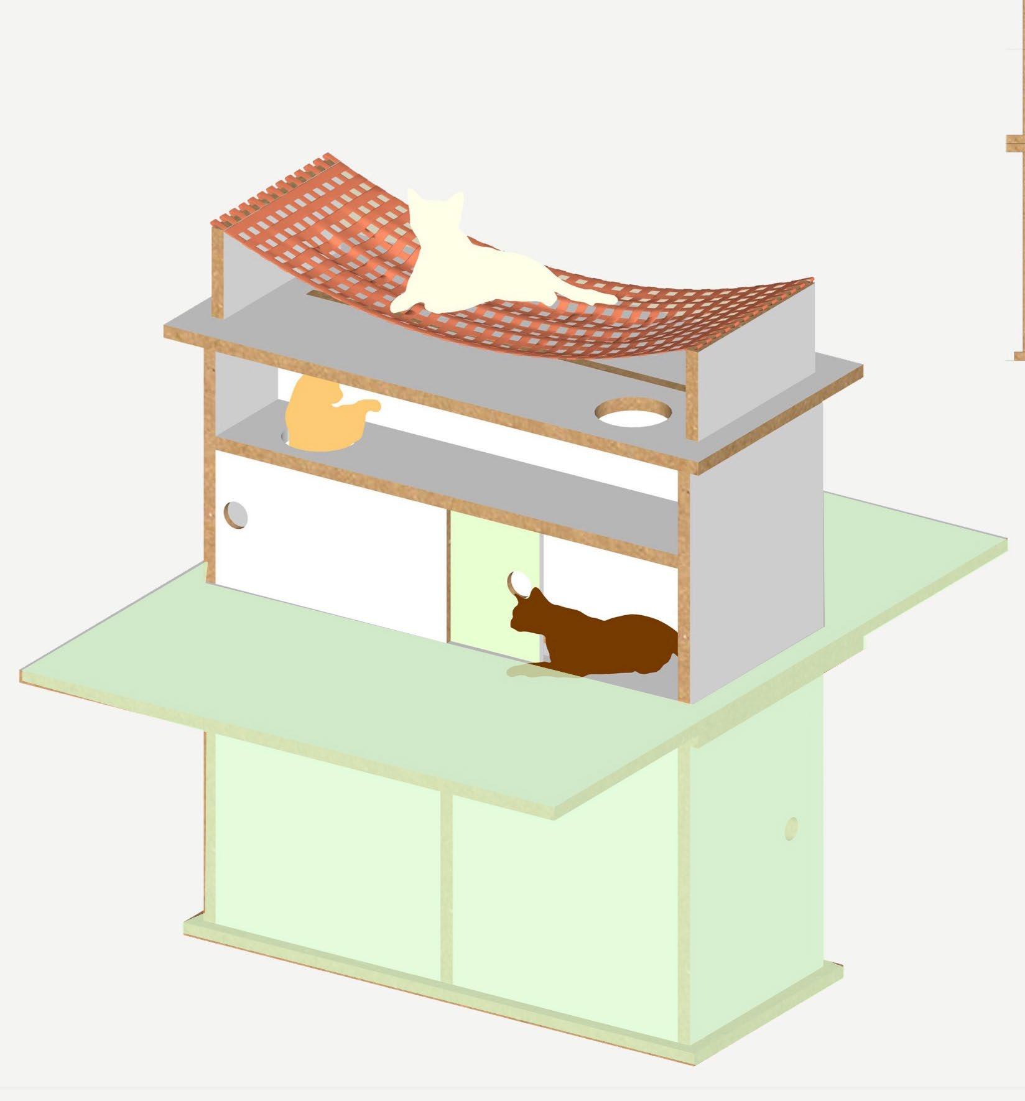
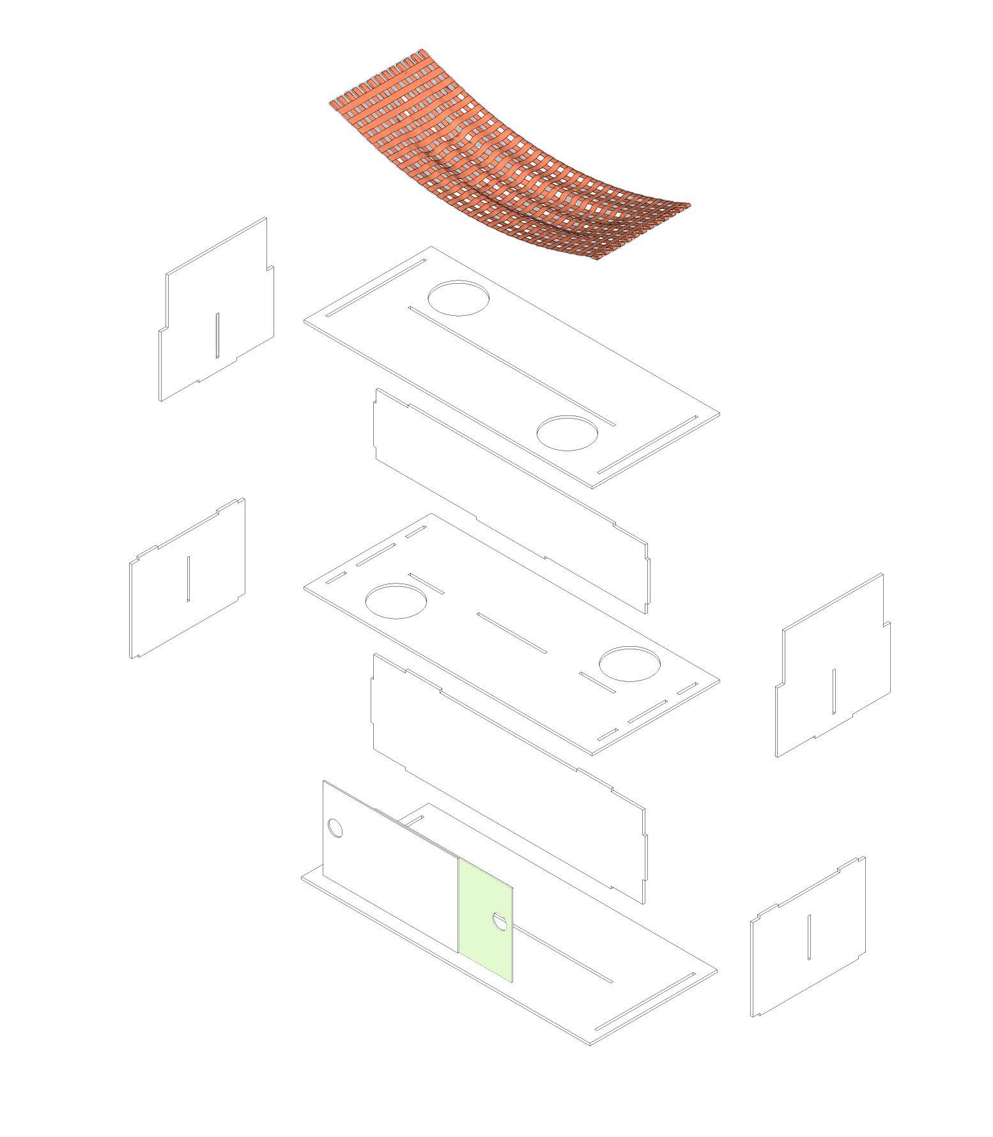
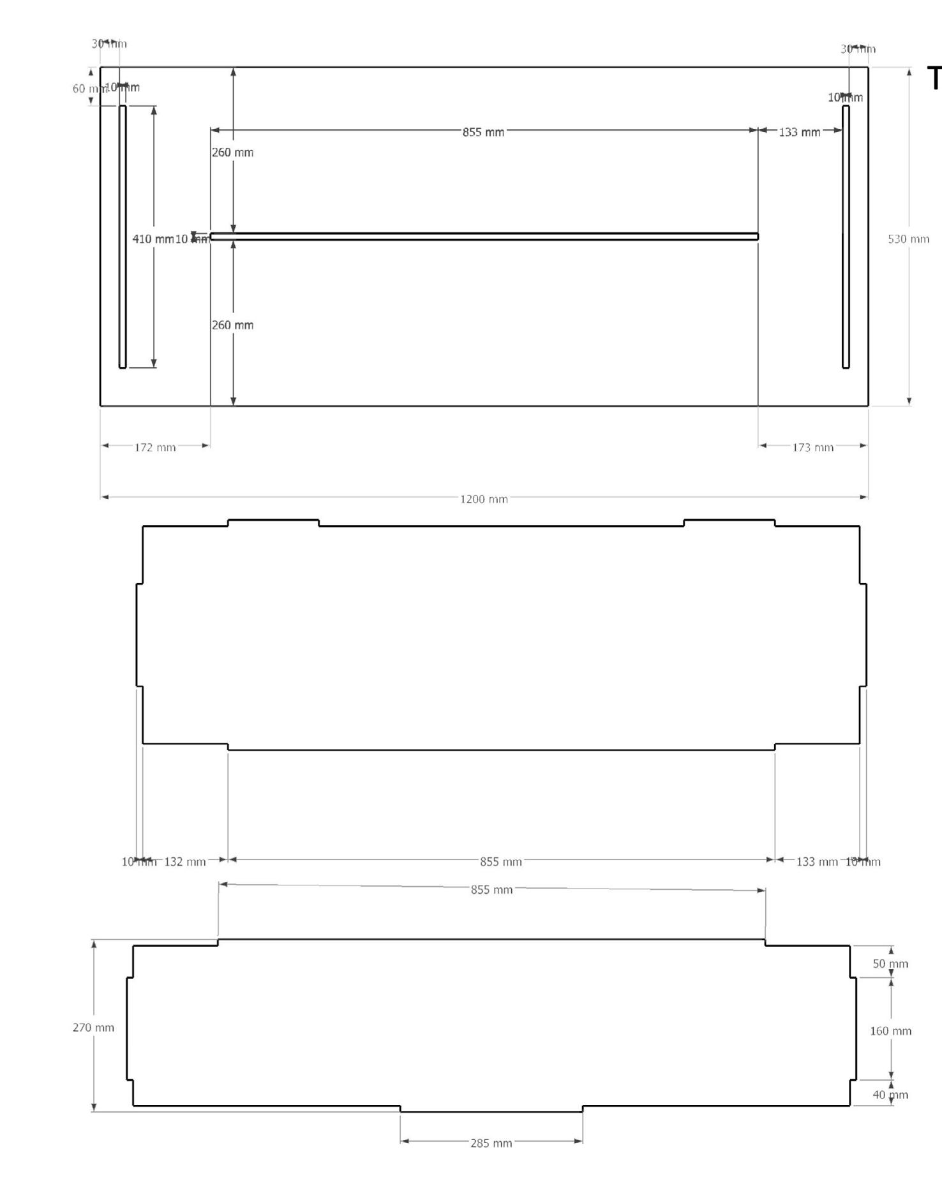
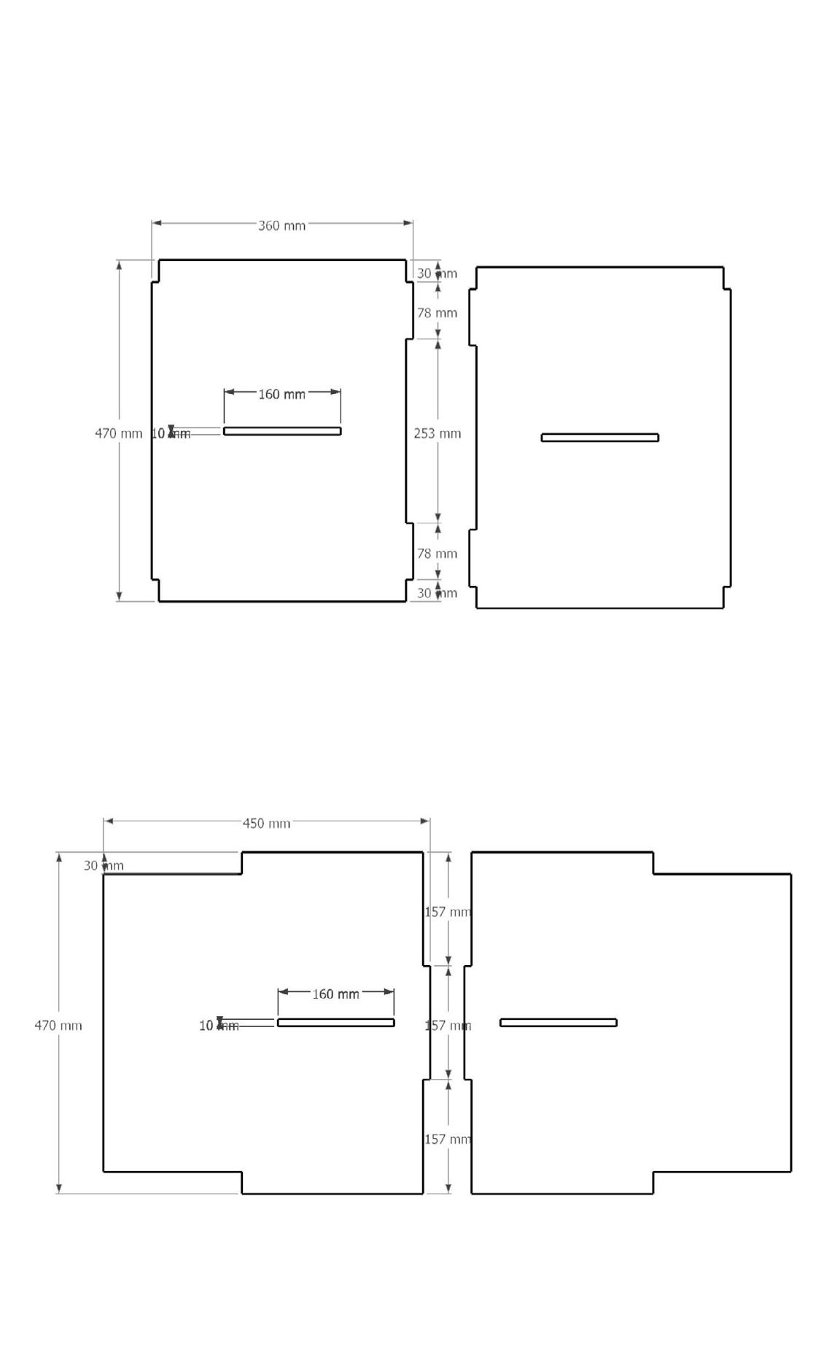
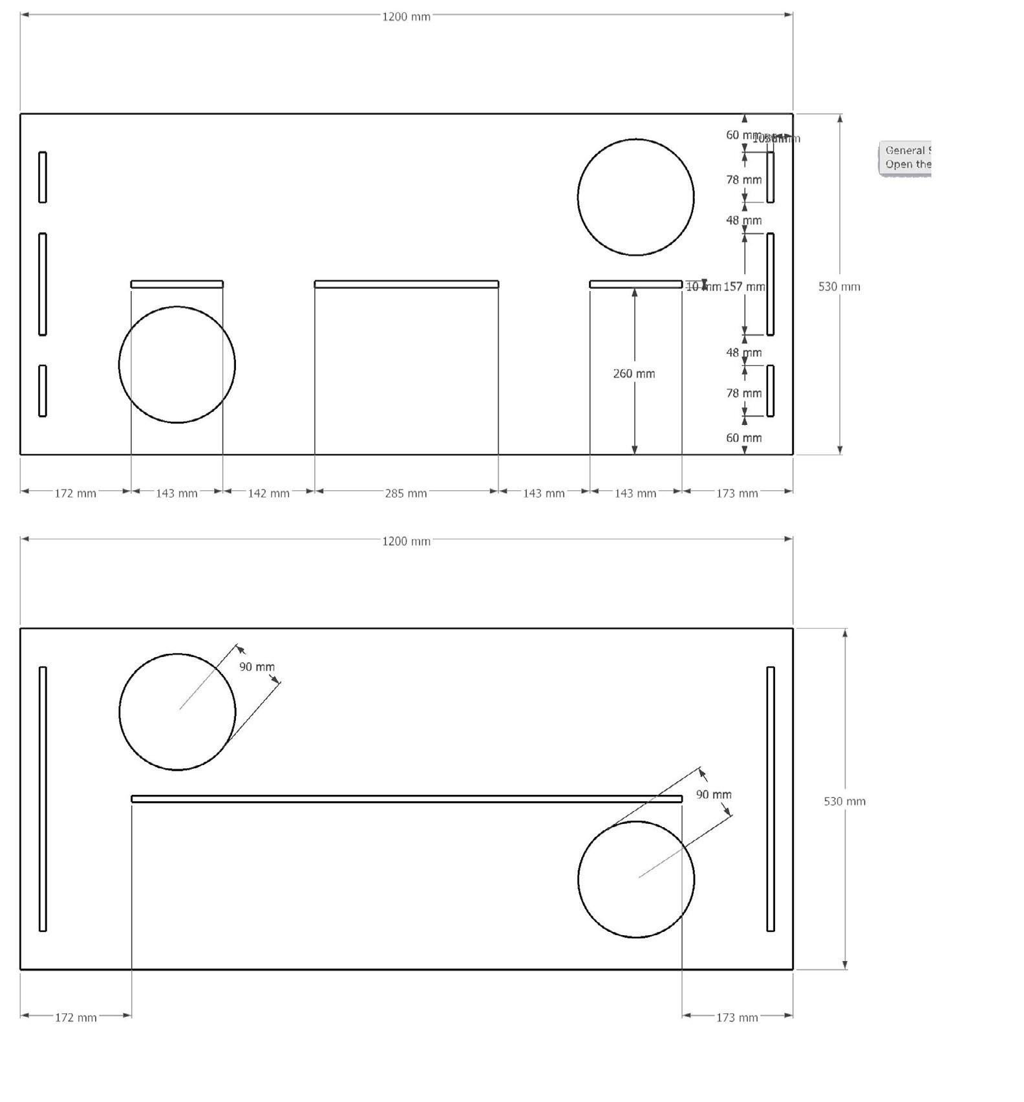
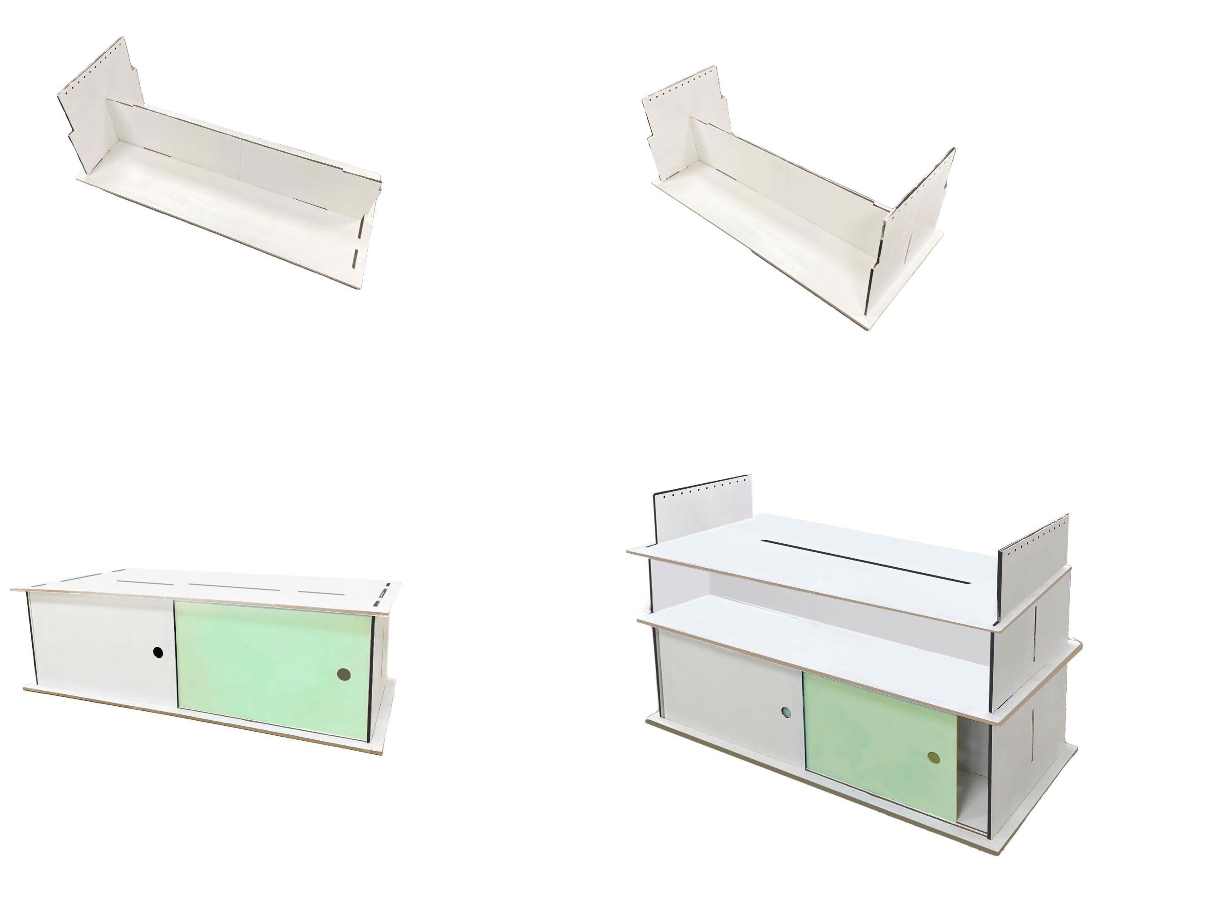

Type: Music Venue & Bar Interior
Location: Teufelsberg, Berlin
Period 2023.3-2023.6
My concept is to become the opposite of the history of Teufelsberg as a listening station. I want to create a bar with music venue, which allowing for a natural transition between private speaking and public listening. Visiters can not only feel free to talk with intimacy, but also listen to the experimental music together.
The NSA Left Berlin after the collapse of Berlin Wall. 1939-1945
End of WW2, a non-natural hill, created in the 20 years by moving 75 million m³ of debris from Berlin.

The listening station on Field Station Berlin was built by National Security Agency and The British Army Forces
U.S Inteligence wanted to build a listening station in west Berlin to intercept Soviet radio communications
The Listening Station was in operation to intercept and block Soviet communications.
Marvel Schuette, son of one owner who bought the site in 1996 has rented the site to street artists for creating art.
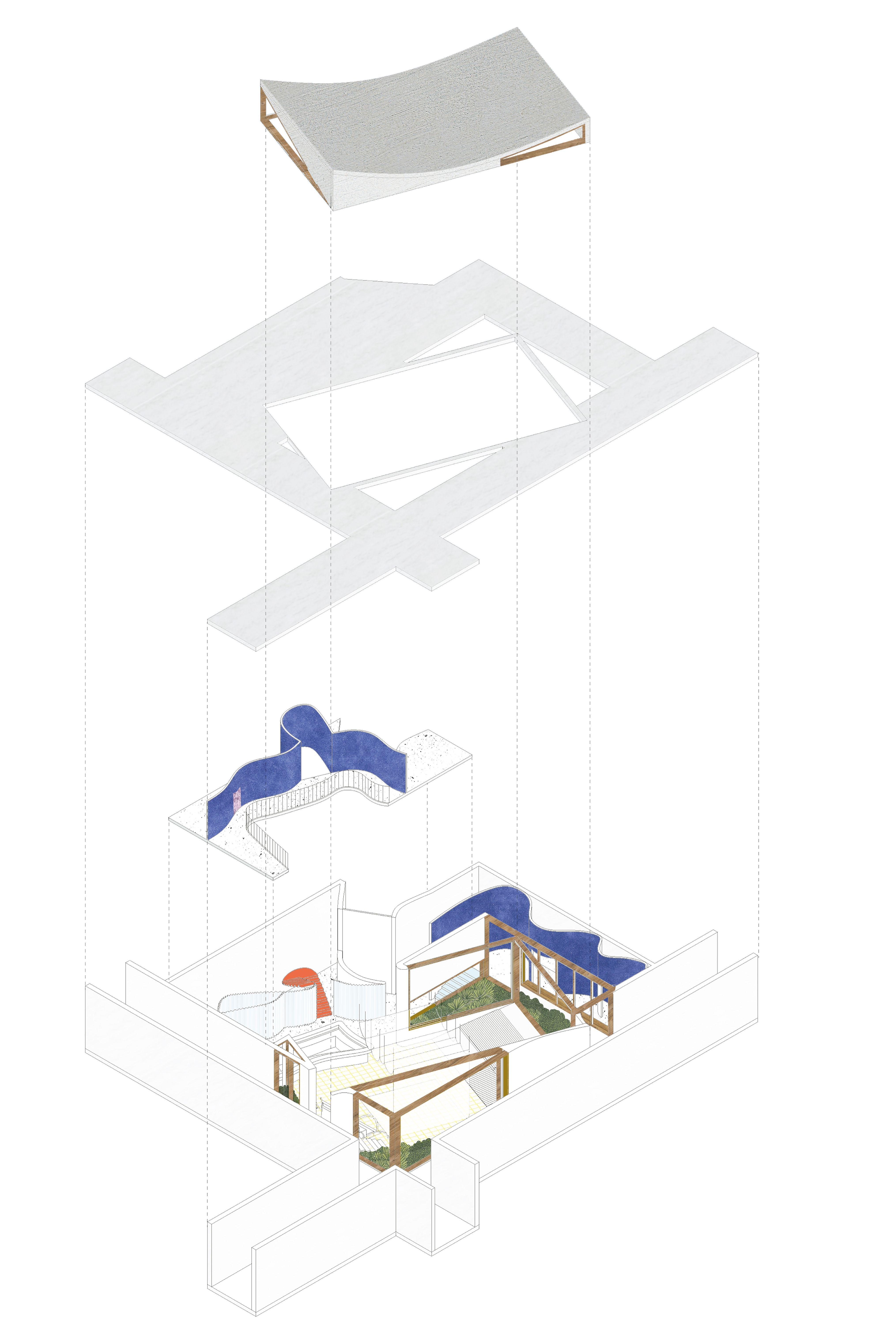
Concrete Roof: The curved shape increase the acoustics of the music live on the stage
Keep four outdoor spaces
The corrider on the first floor provides a viewpoint for the performance on the stage
Four outdoor gardens divide the space into three areas:private seating area, public stage and public corridors
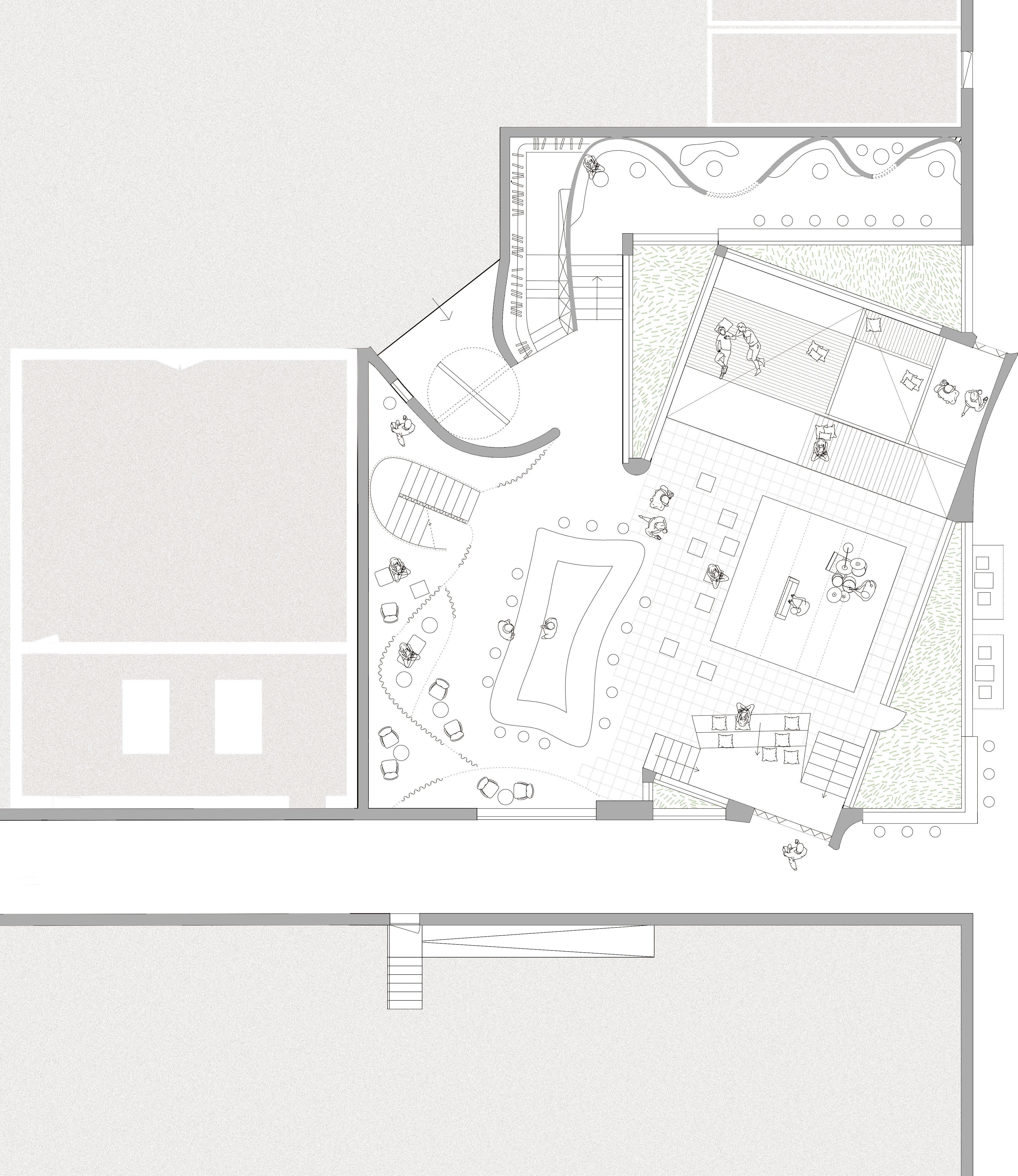

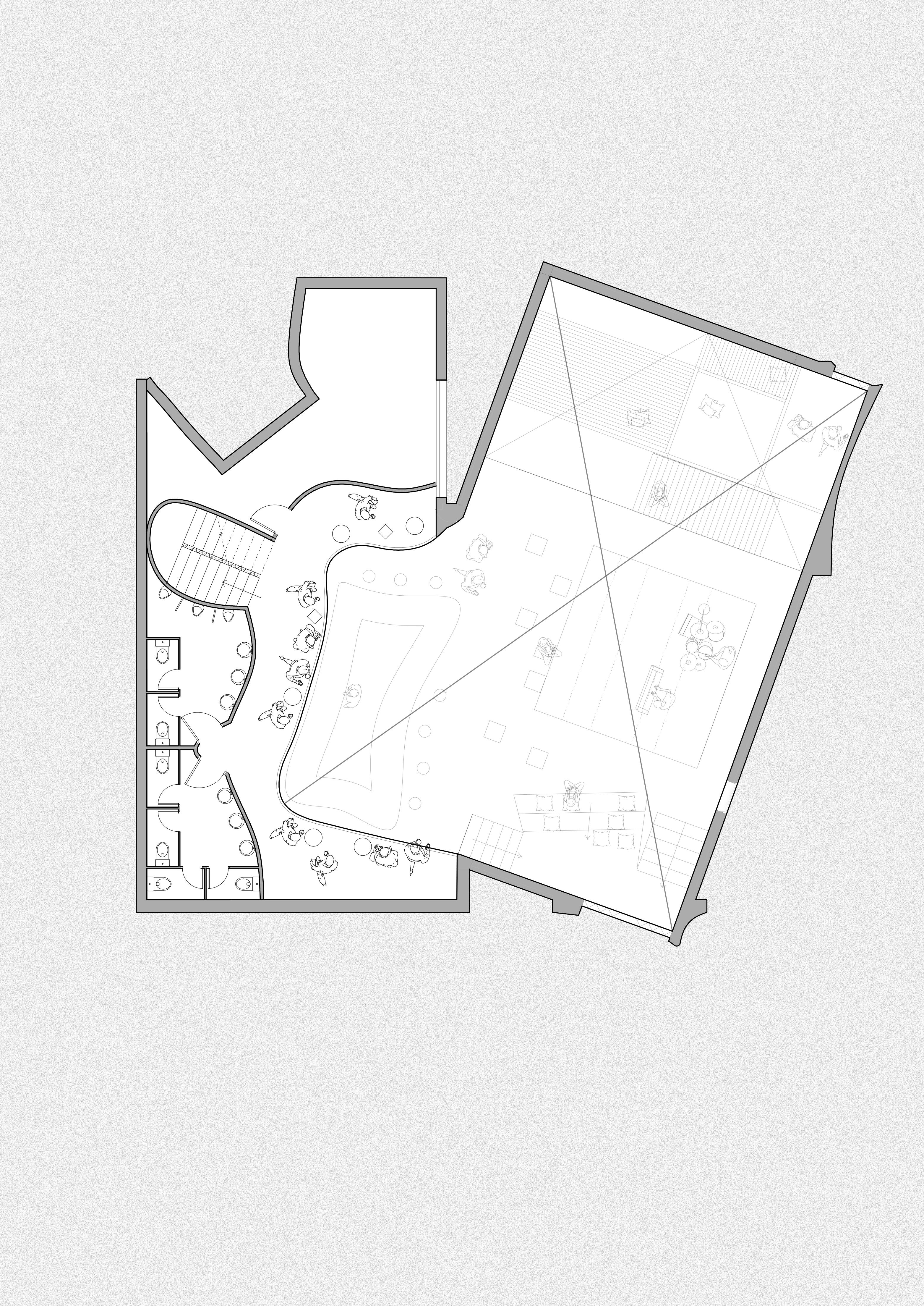
provide vertical connection and seating area for audiences
The textile creates a flexible and soft stage and produces efficient acousitics
this bar counter is made of acylic glass and curtains to matches the atmosphere in the seating area
The Ramp is a combination of beds and ramp for traffic to create a free and home-like atmosphere.
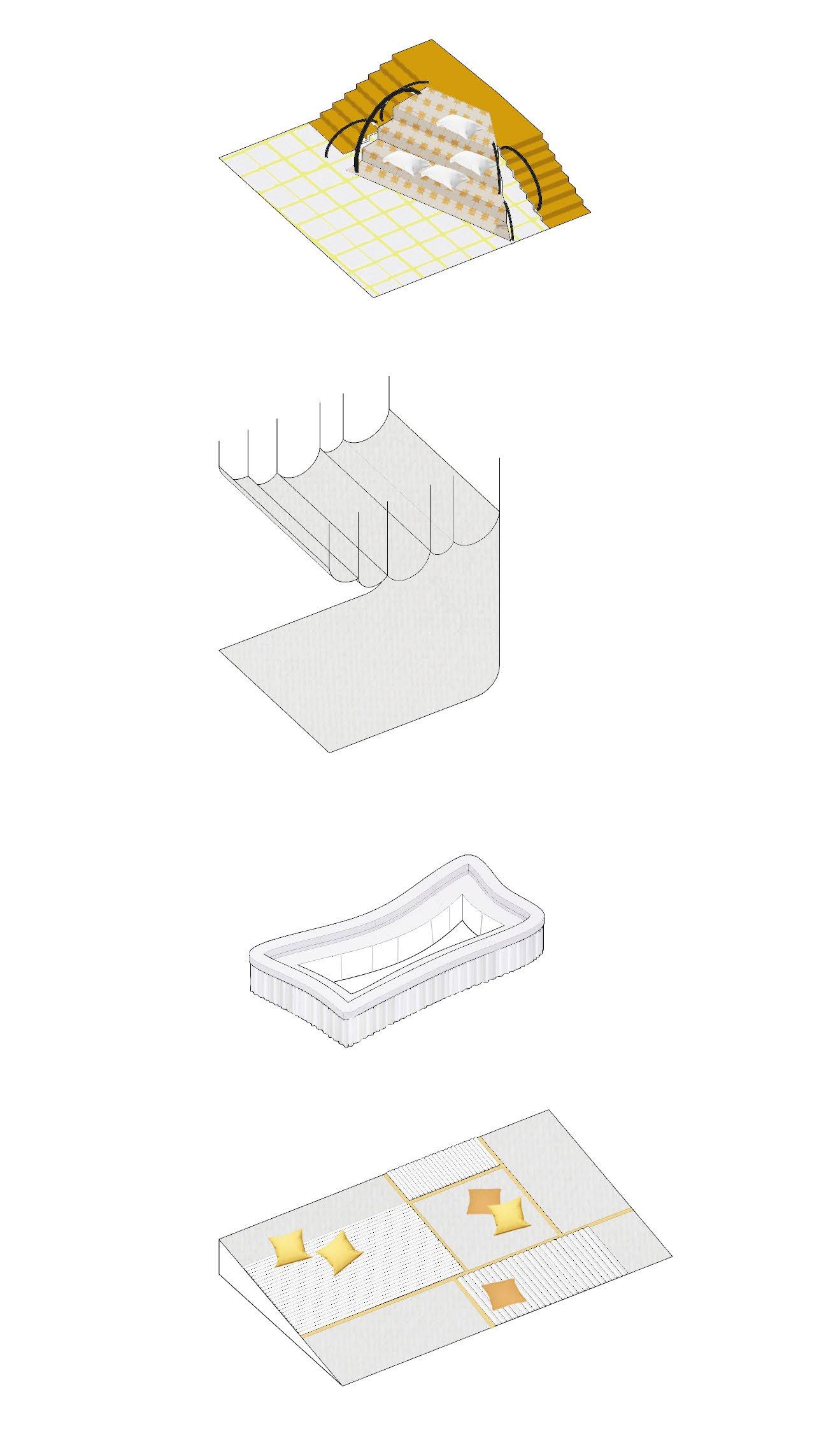
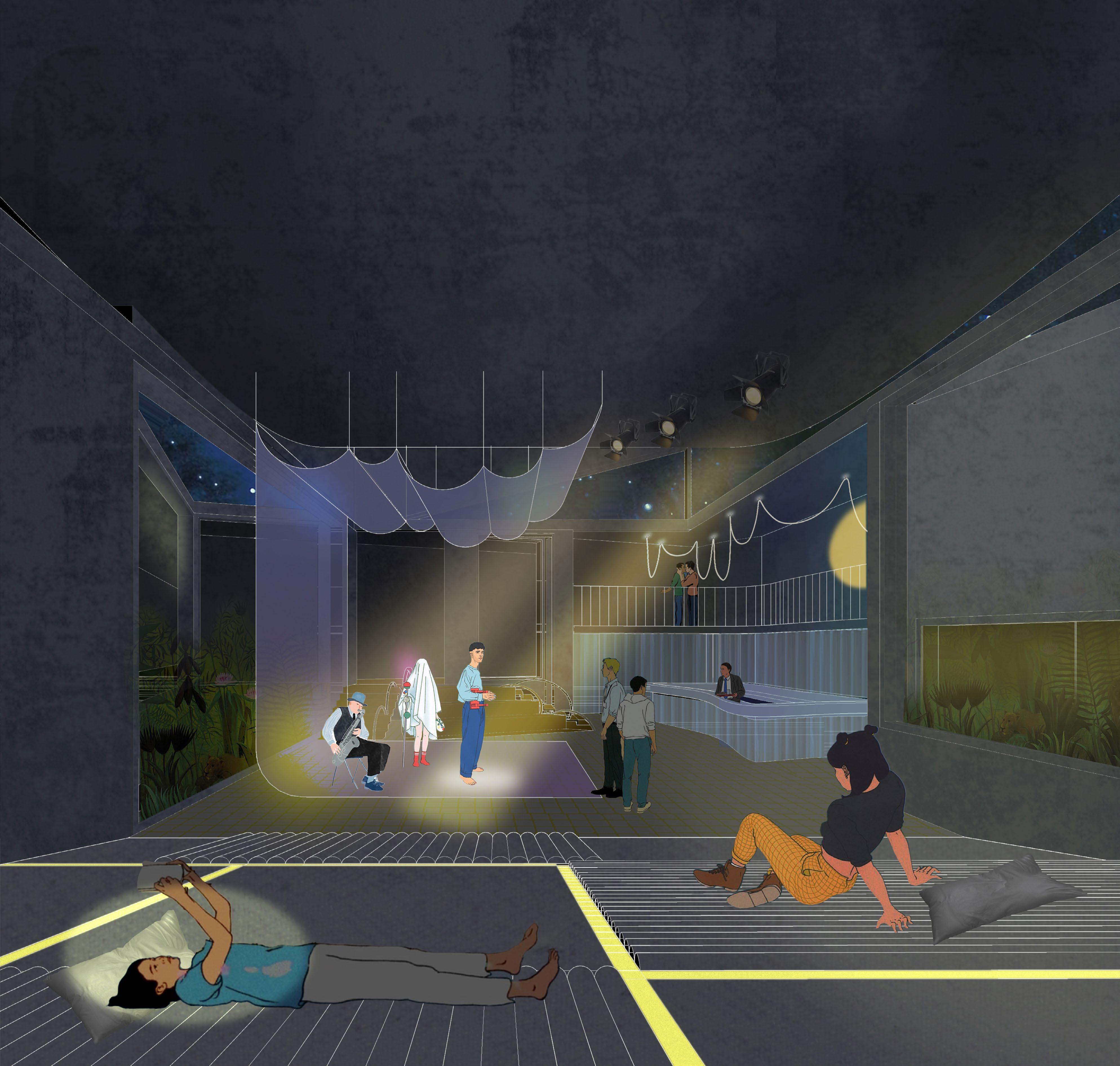
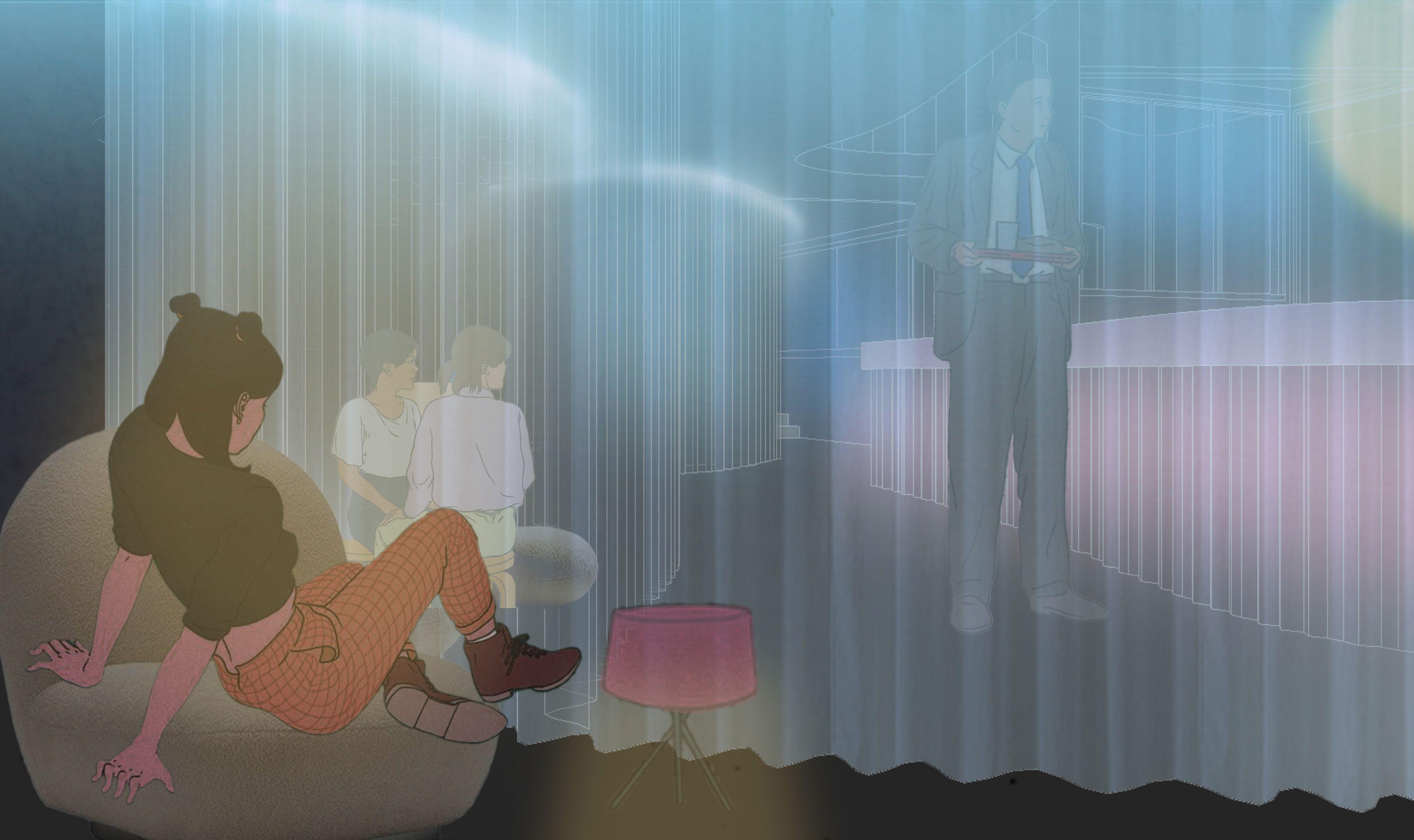
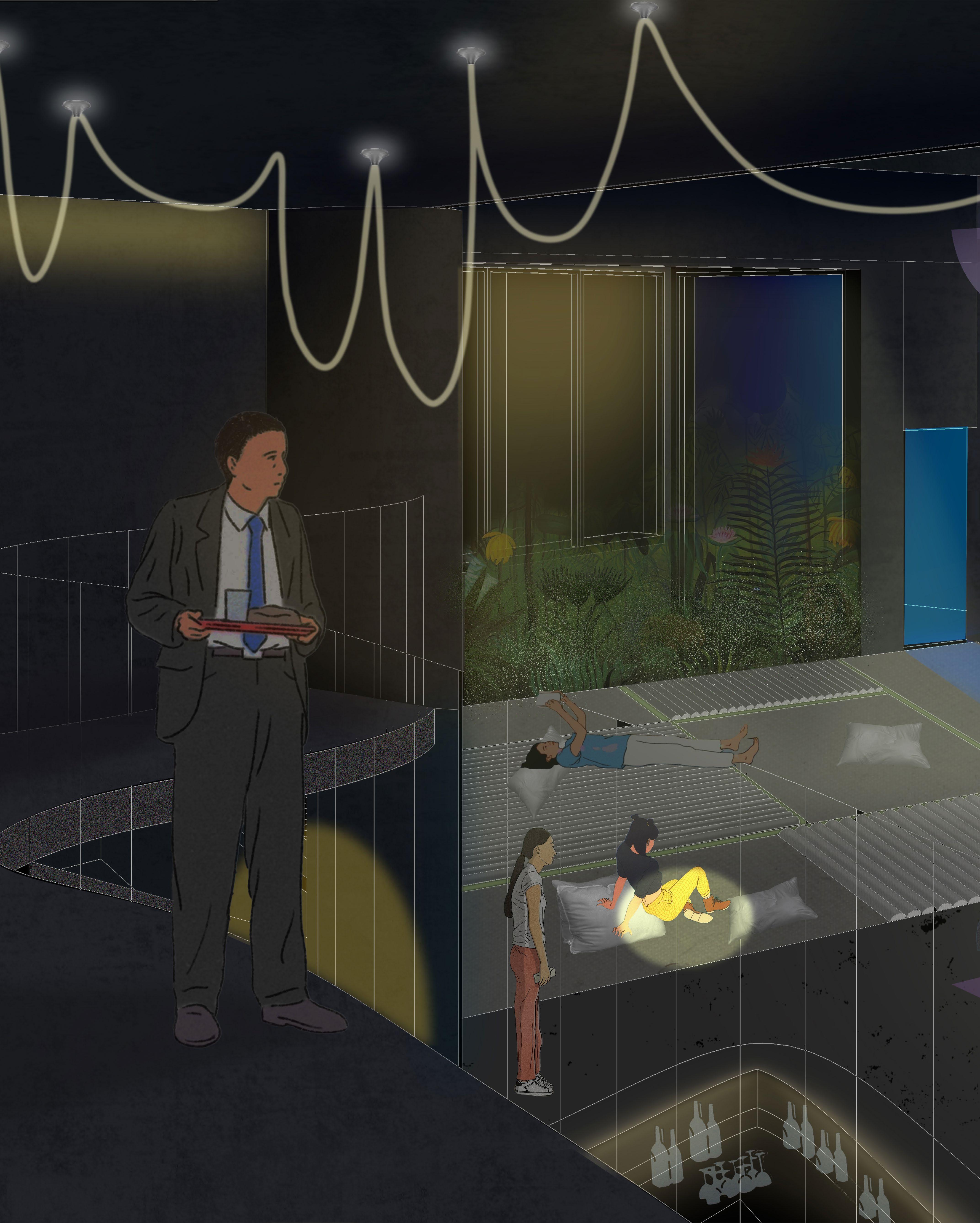
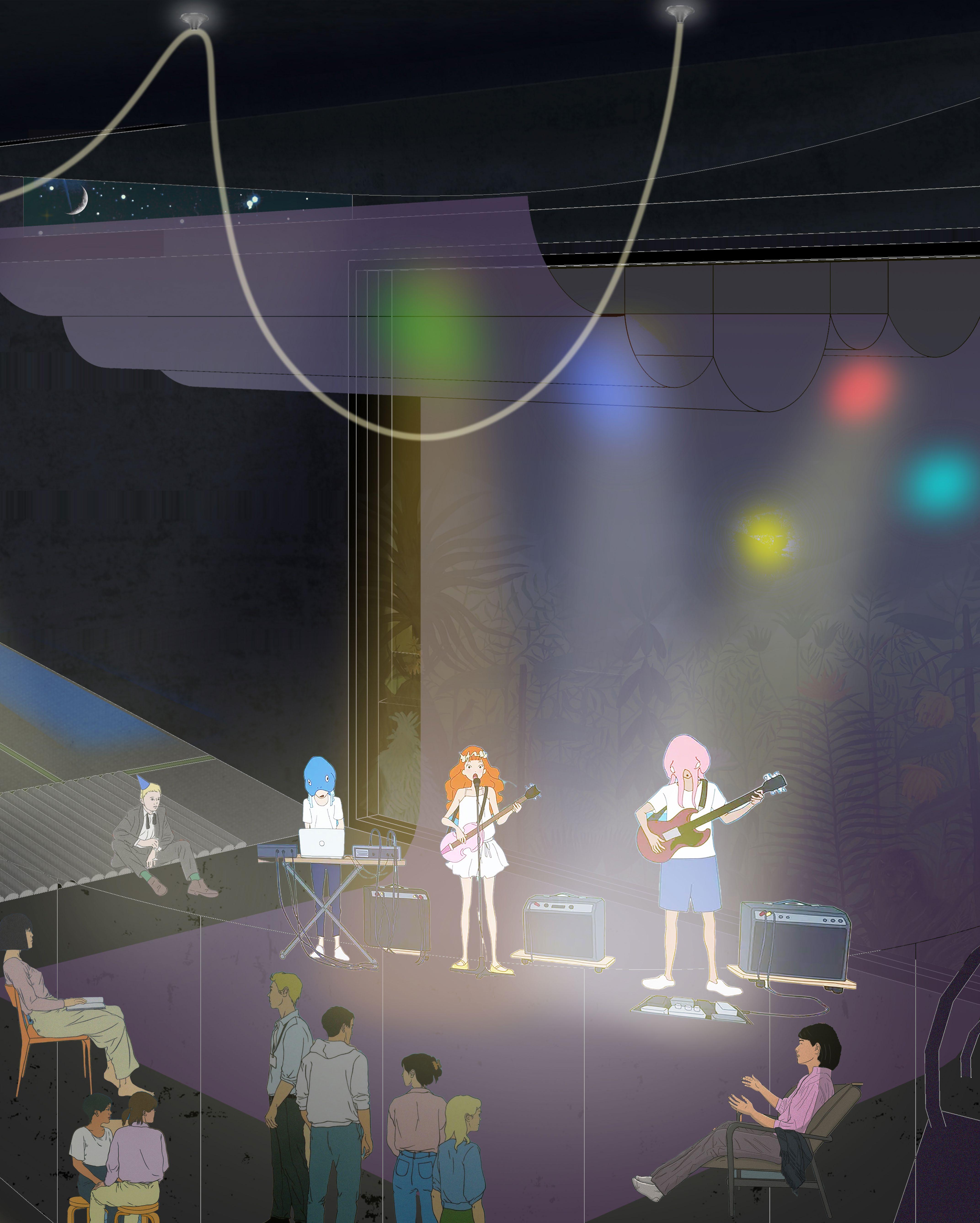
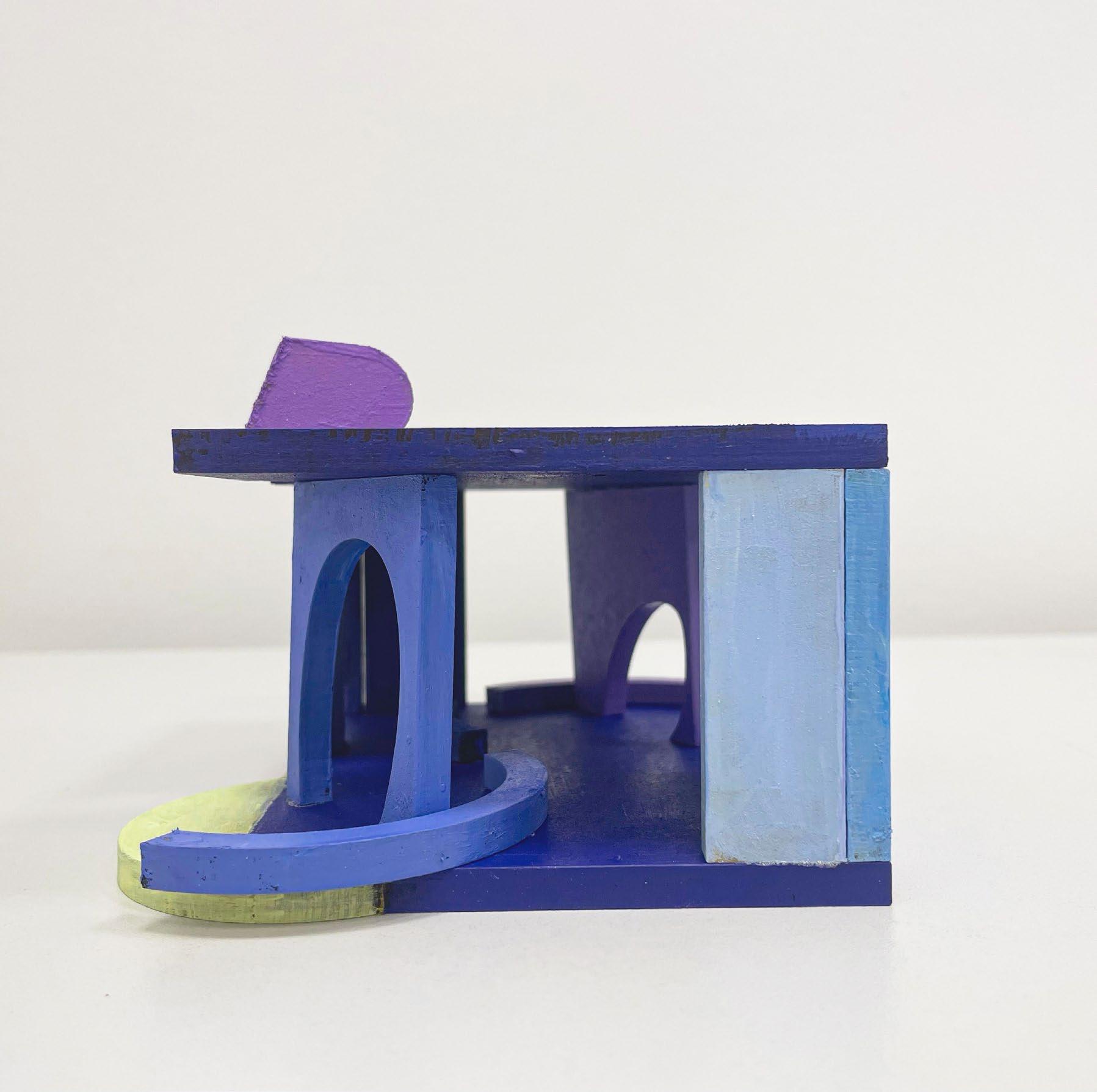
Type: Pavillion Design
Location: Ottweiler, Germany
Period 2023.11
Collaboration with Laura Loranzi
This one week project aimed to design a pavilion for a children’s hospice for Schwesternverband by means of dry and light construction. to give the physically and mentally challenged children an outdoor space. Considering that the children are of different ages and have different body limitations, we tried to design different entrances to make them feel welcomed and included.

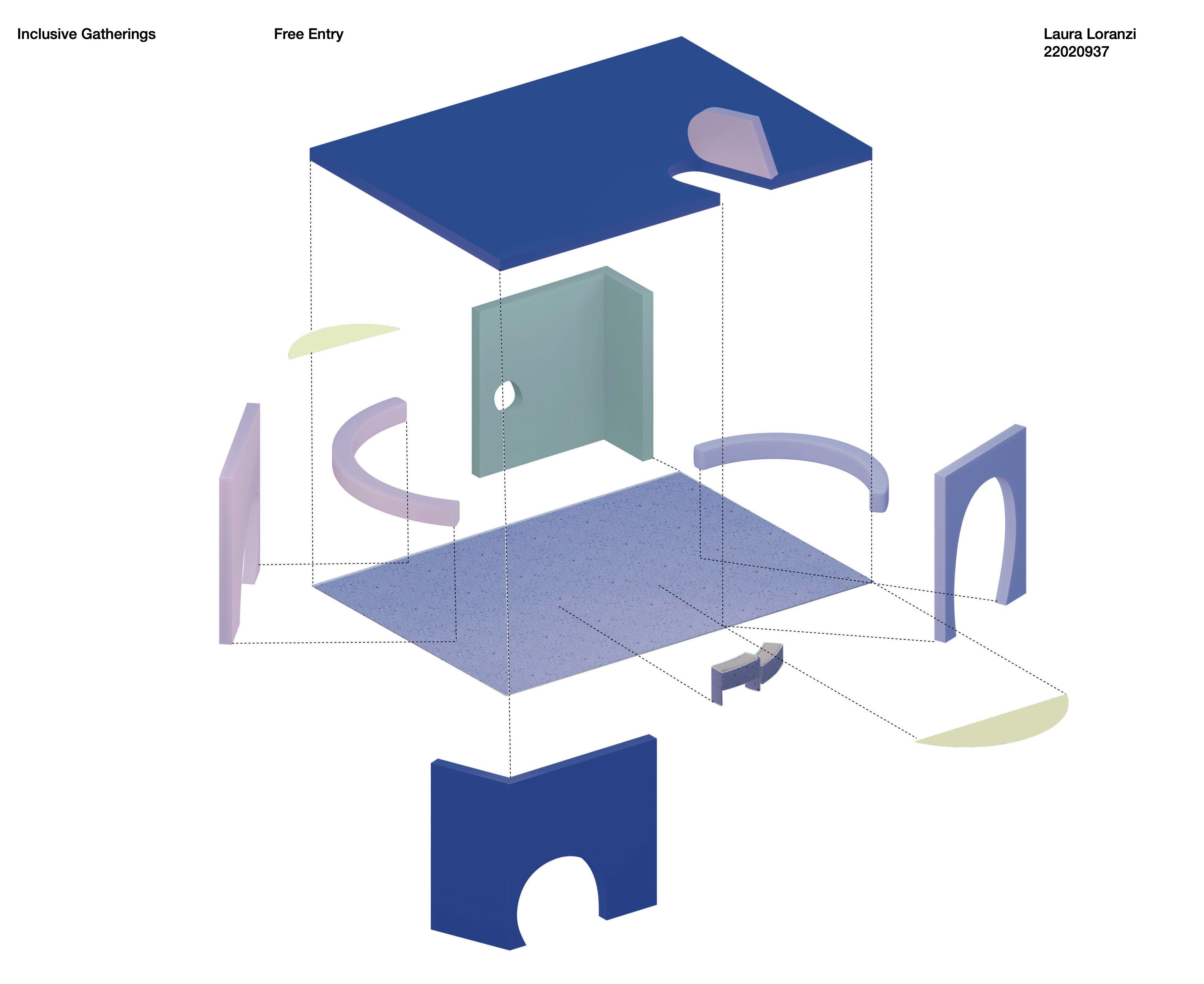
Concept:Free Entry
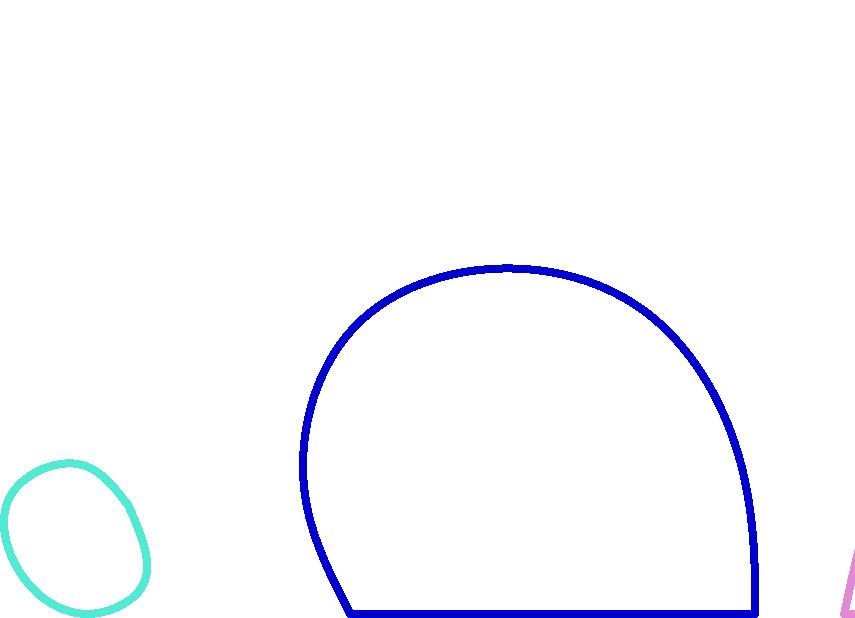
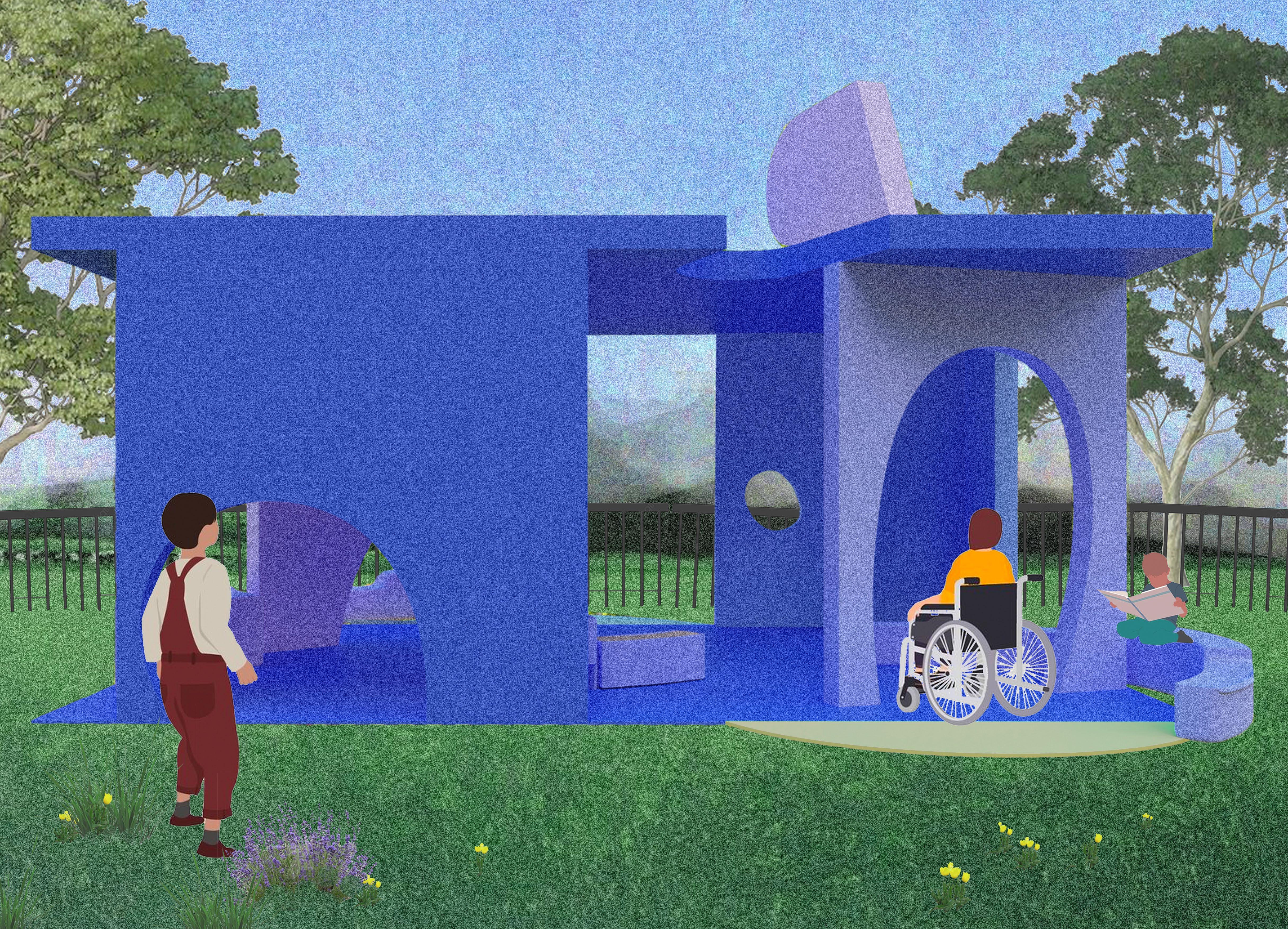
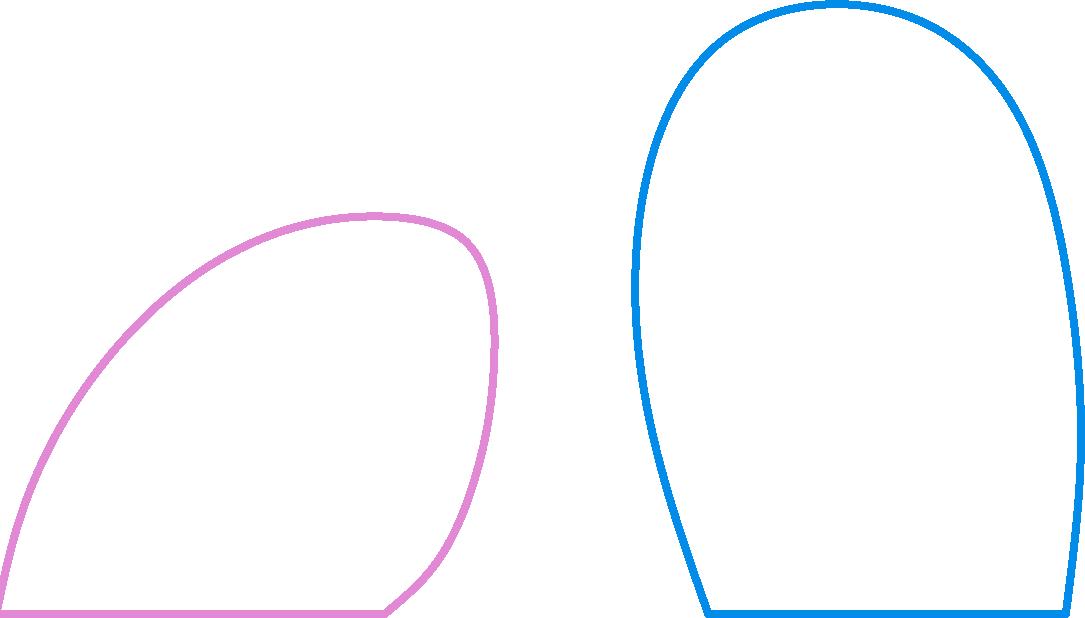
Lifted experiences
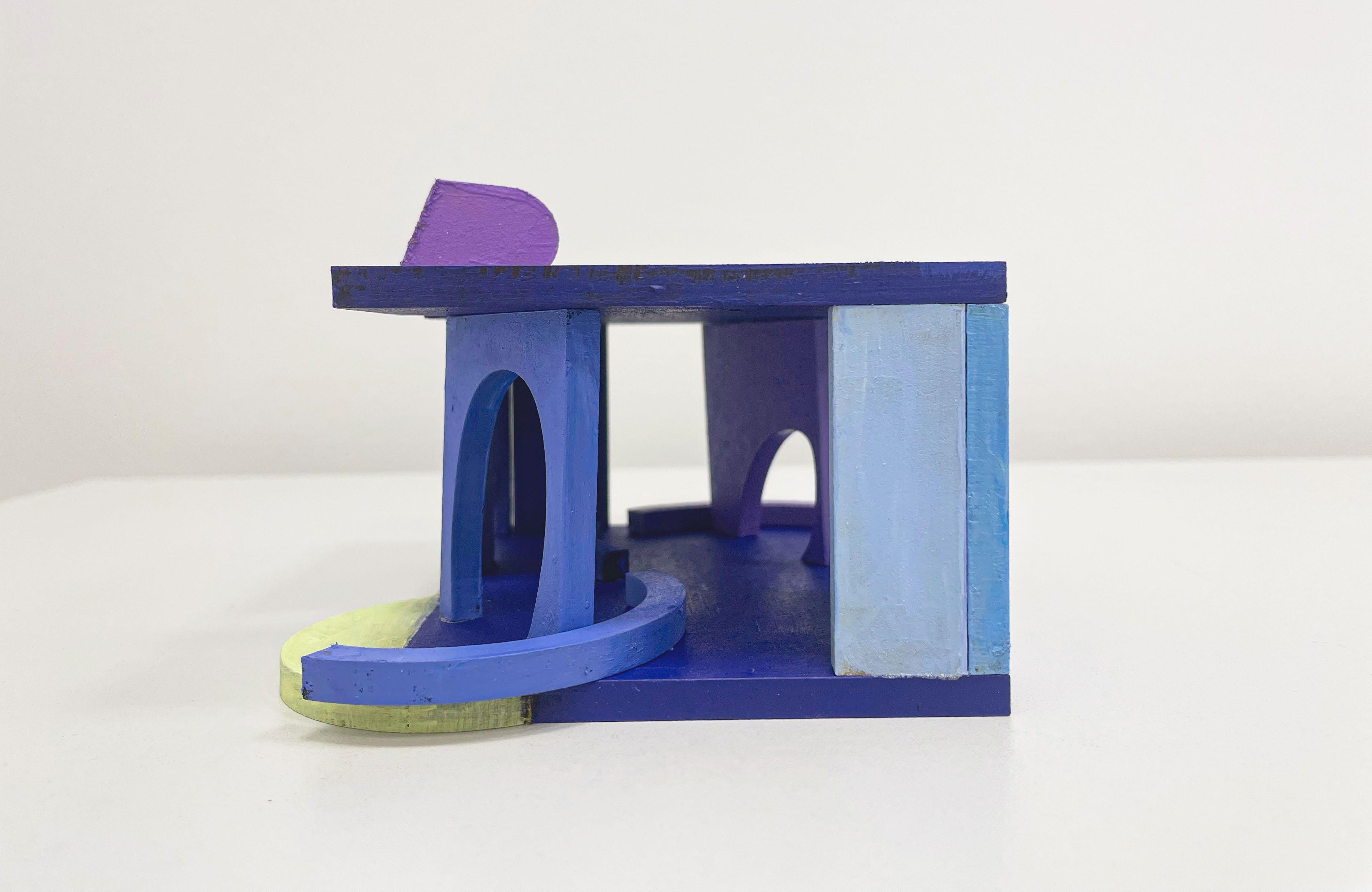
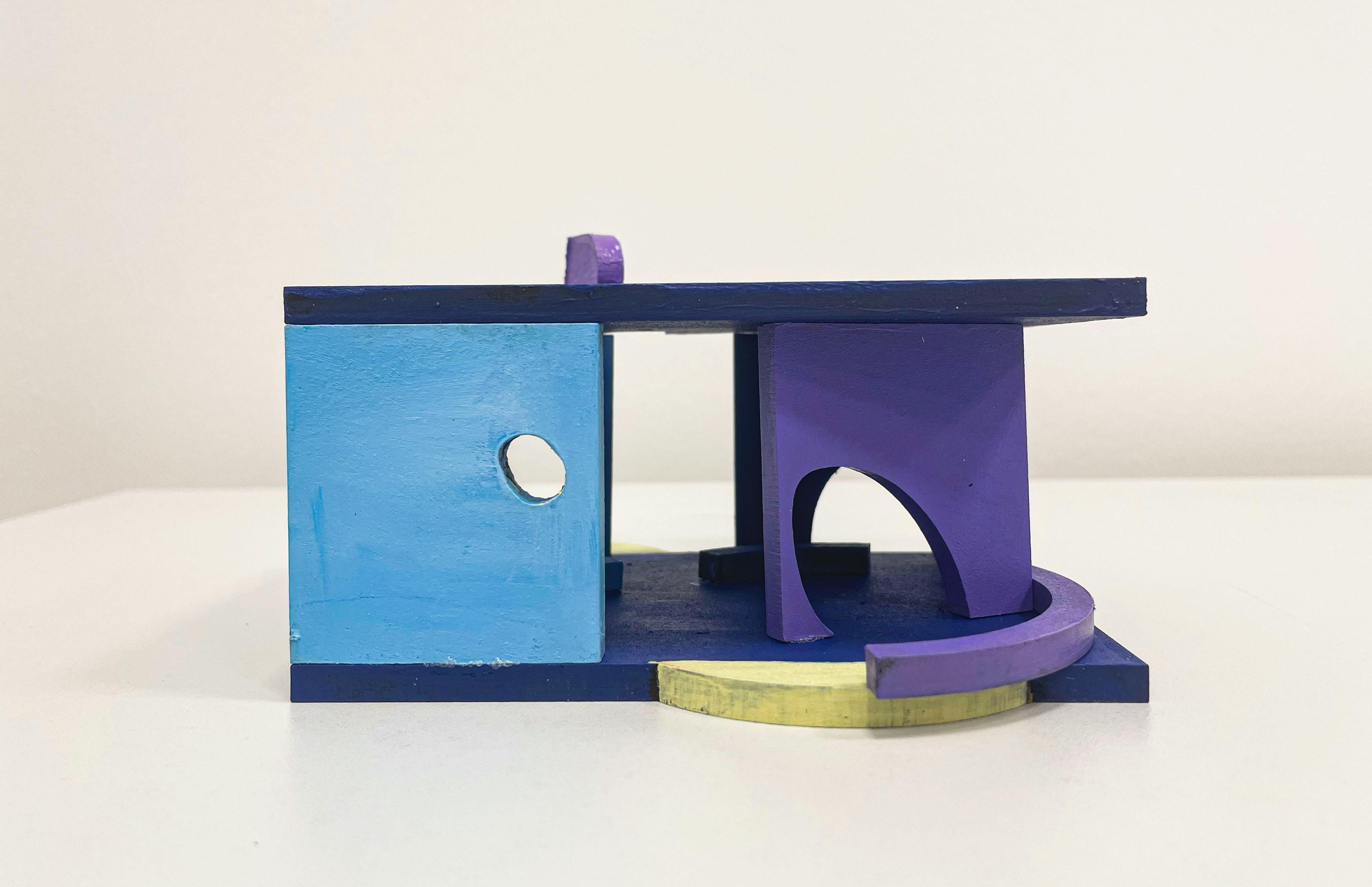
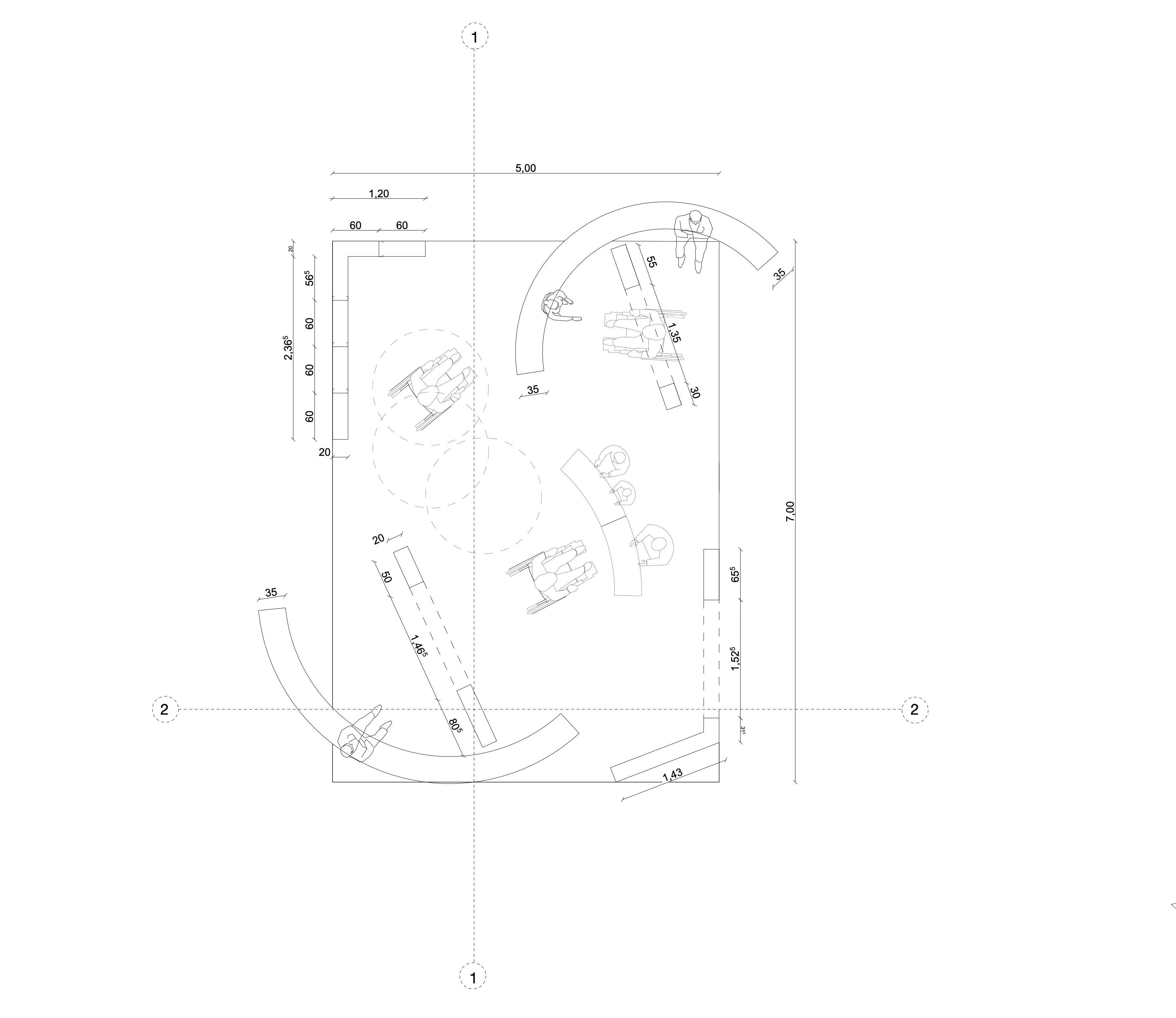

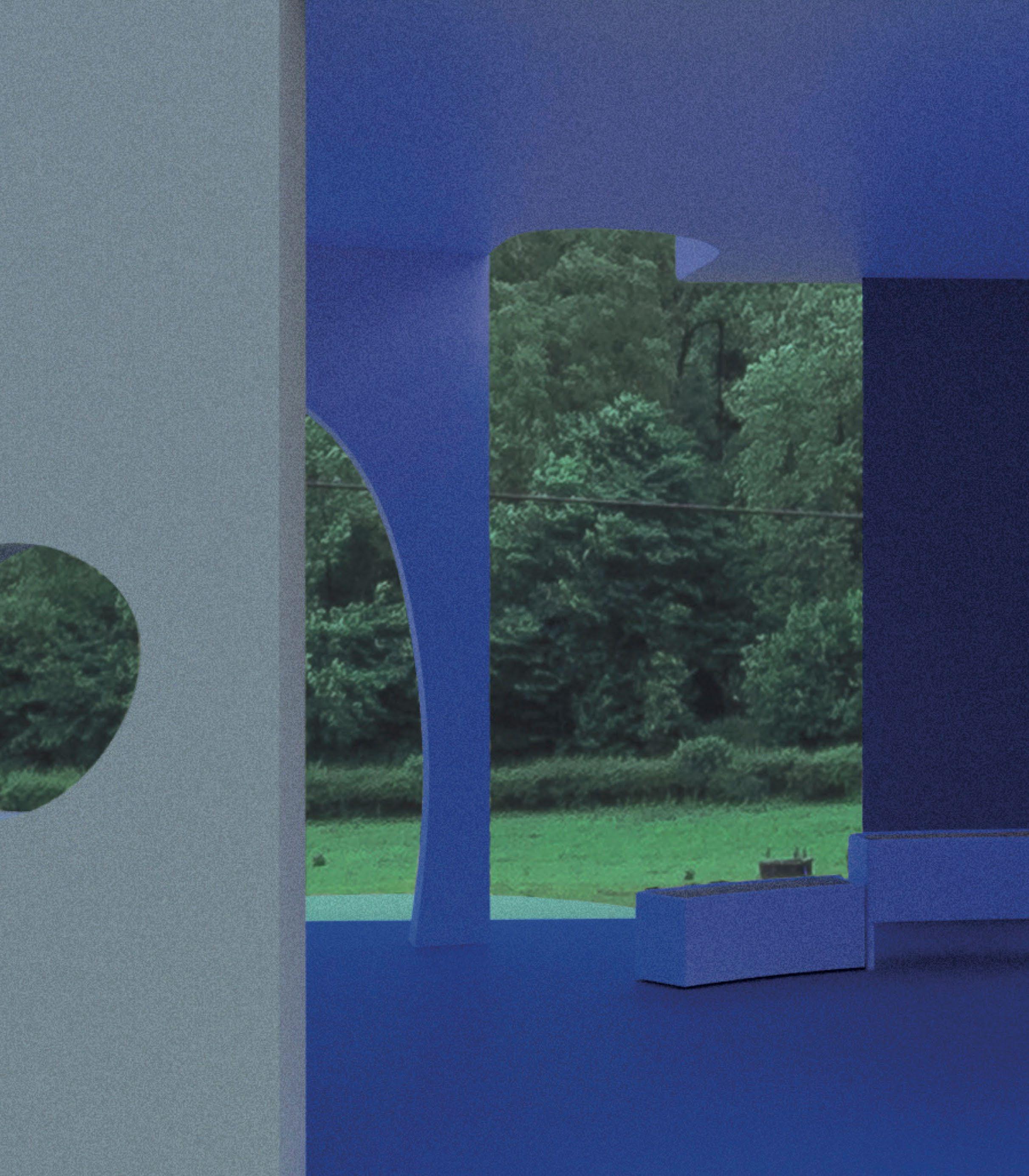
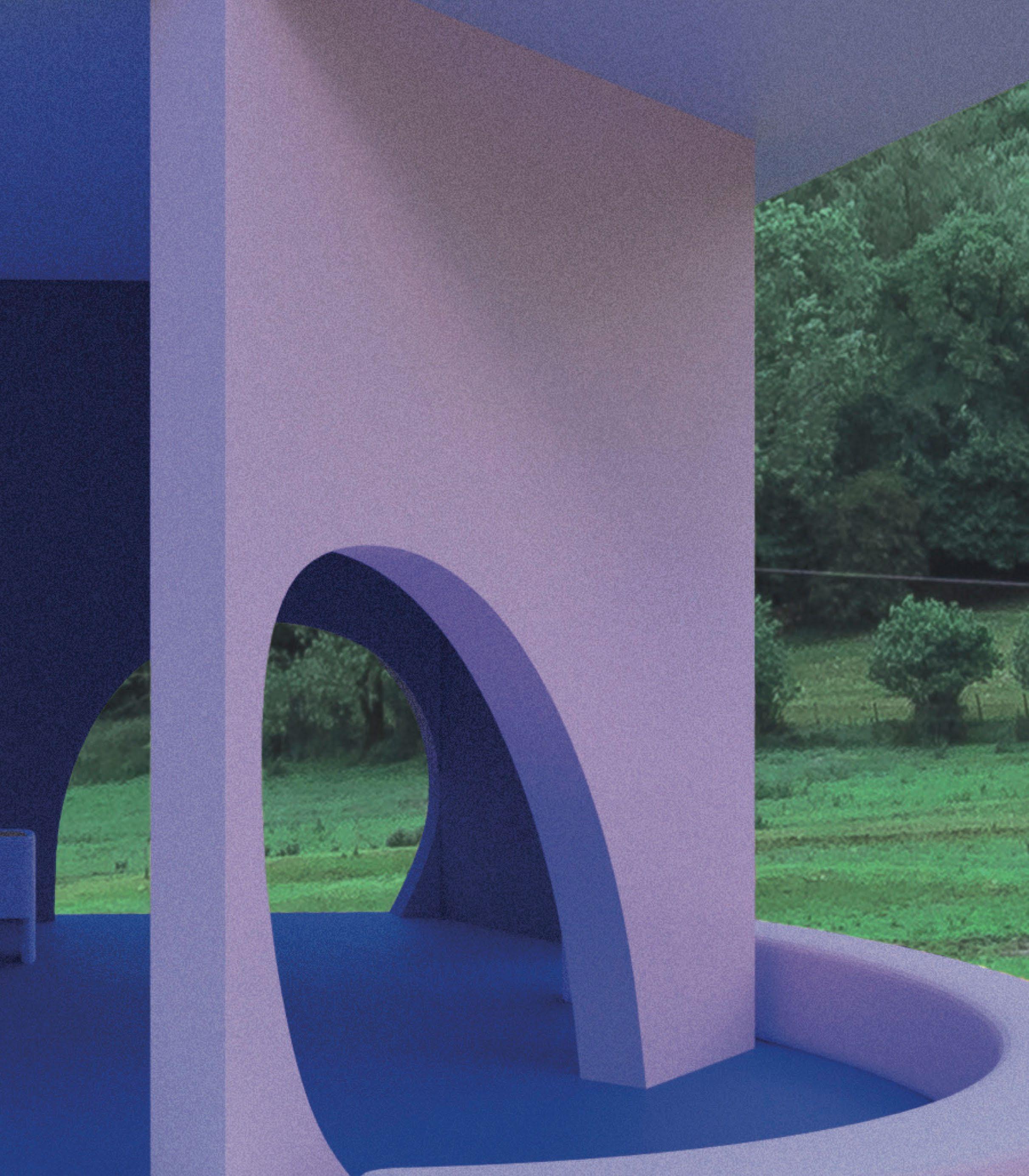

Type: Bathroom Design
Location: Berlin, Germany
Period 2023.12
The Swimming box combines a wardrobe, a toilet, a shower, shelves and a bathtub with a swimming atmosphere. The rotated box divide the space into four different corners: sleeping corner, reading corner, toilet corner and shower corner. These four corners are independent and also connected by a cycle circulation.
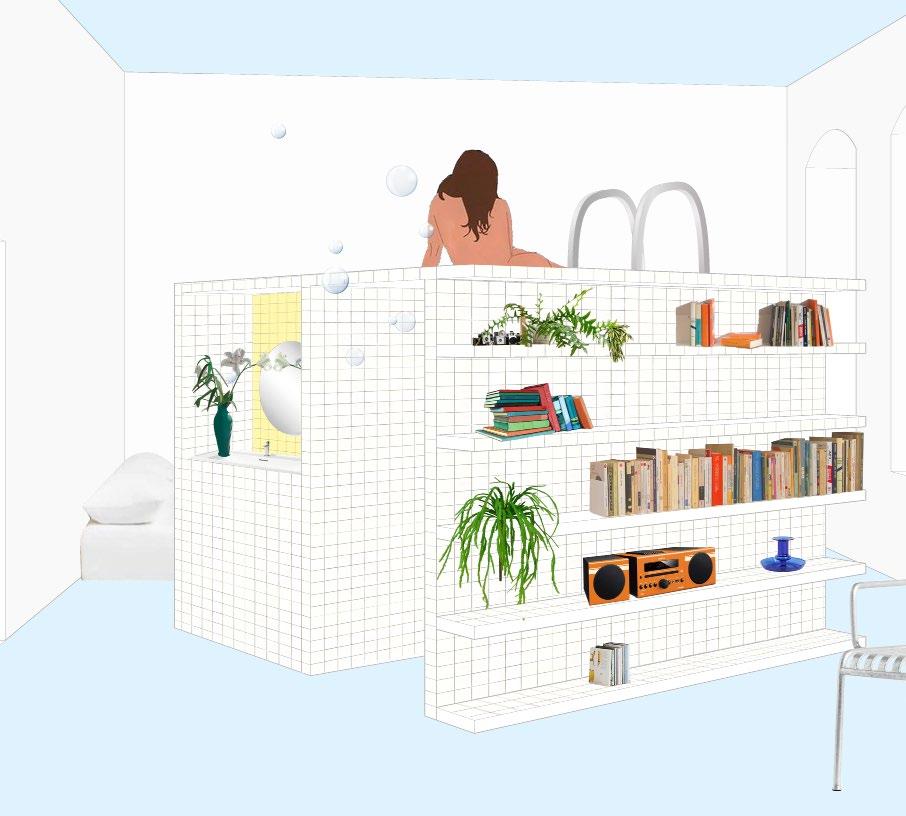

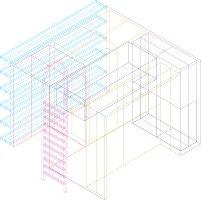
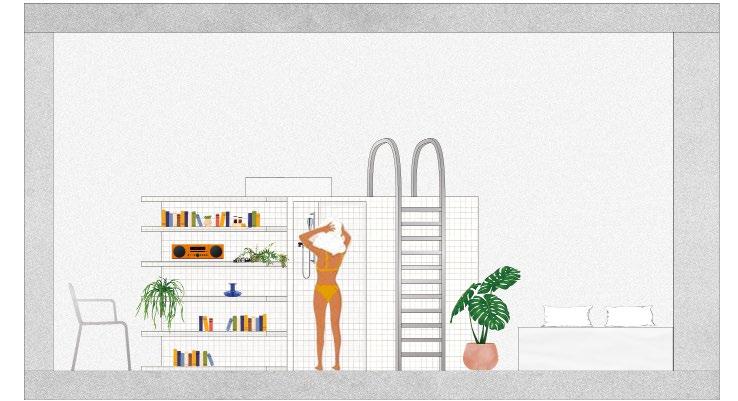
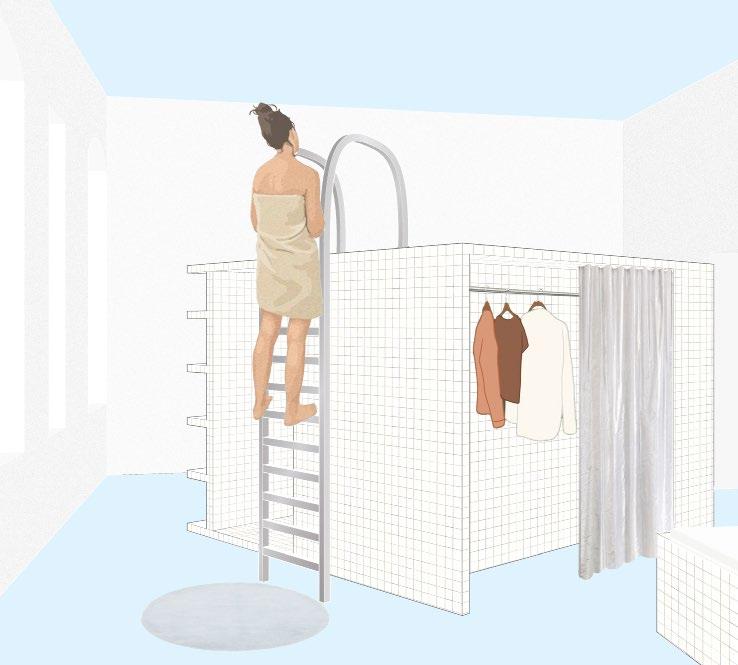

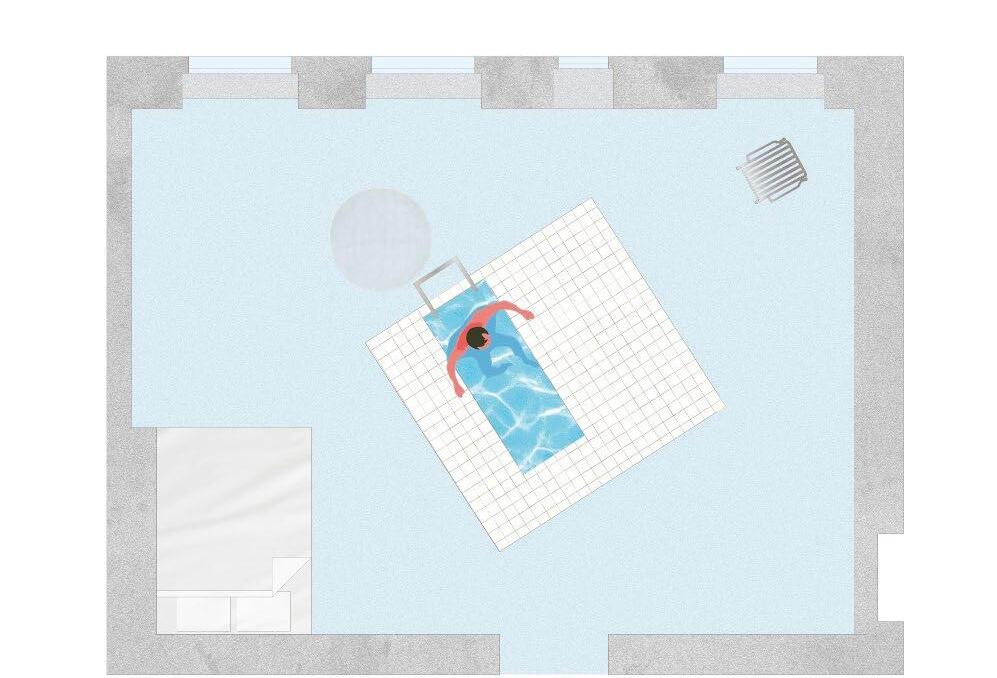
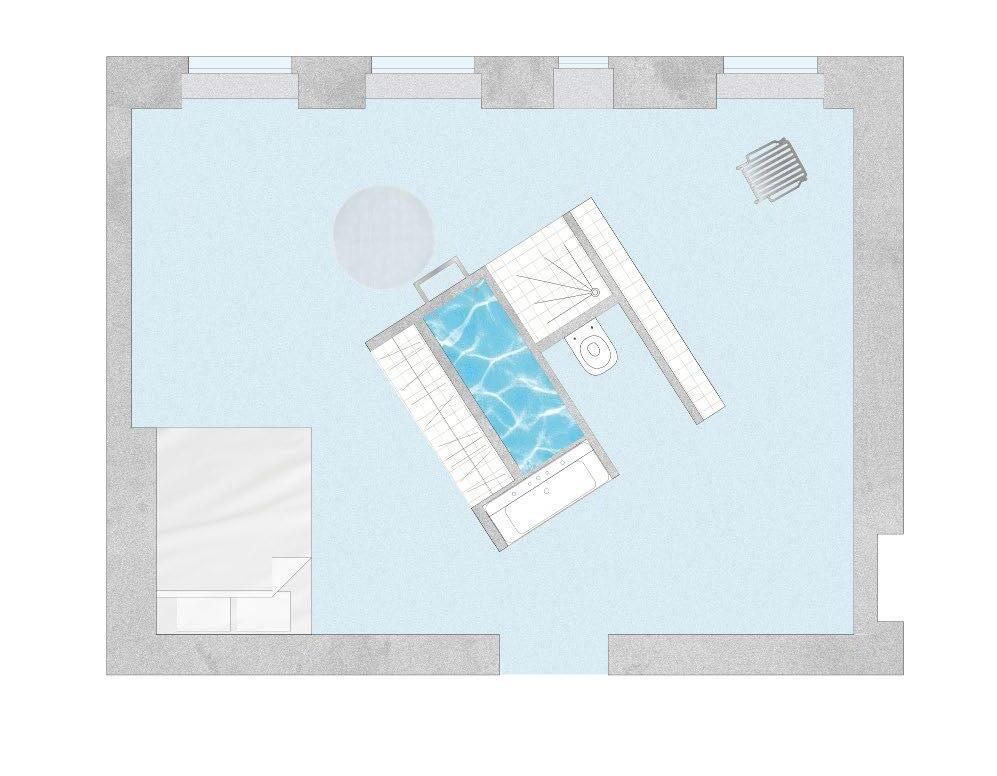
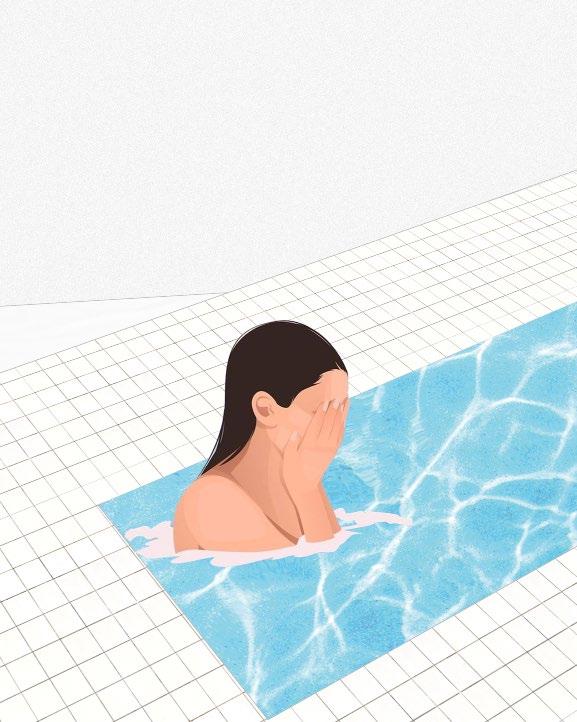
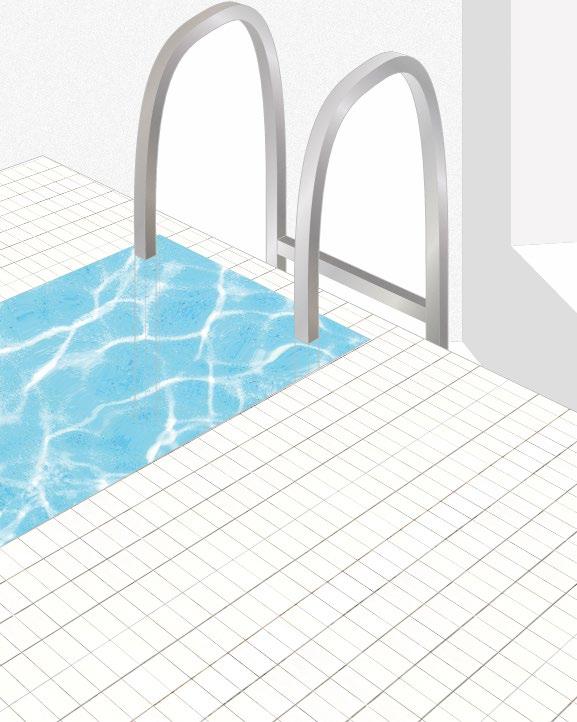
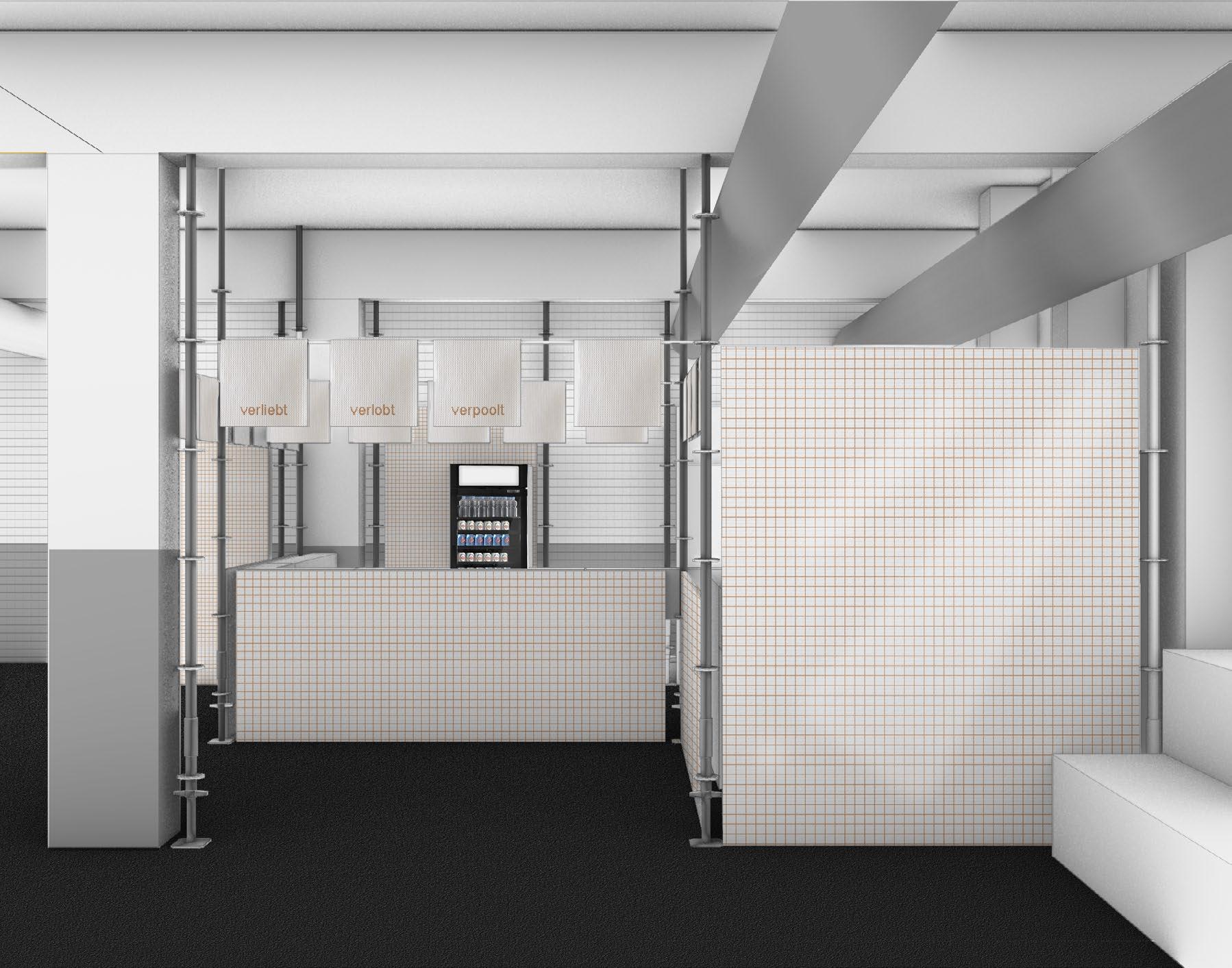
Type:Festival Pop-up Bar & Music Venue
Location: Feldkirch, AT
Design Period: 2024.2
Opening Period: 2024.7-8
This project was a redesign of an interior space in two weeks to fulfill a transitional space in Poolbar Festival. By tracing the history of the space - twenty years ago it functioned as a changing room. So with this historical context in mind, my team and I used the concept of the changing room for a new function, allowing the space to function as a club, bar, and event venue.


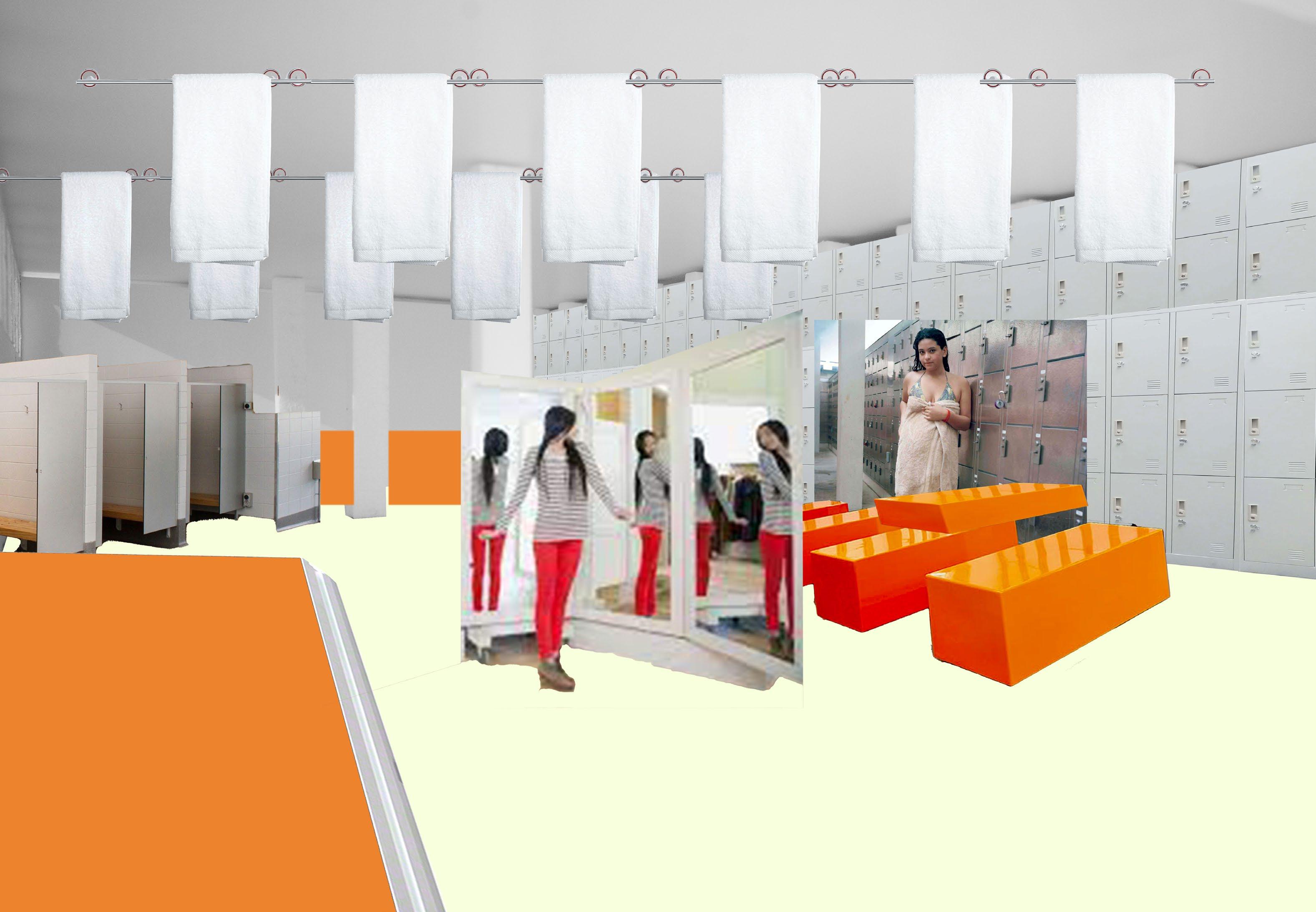
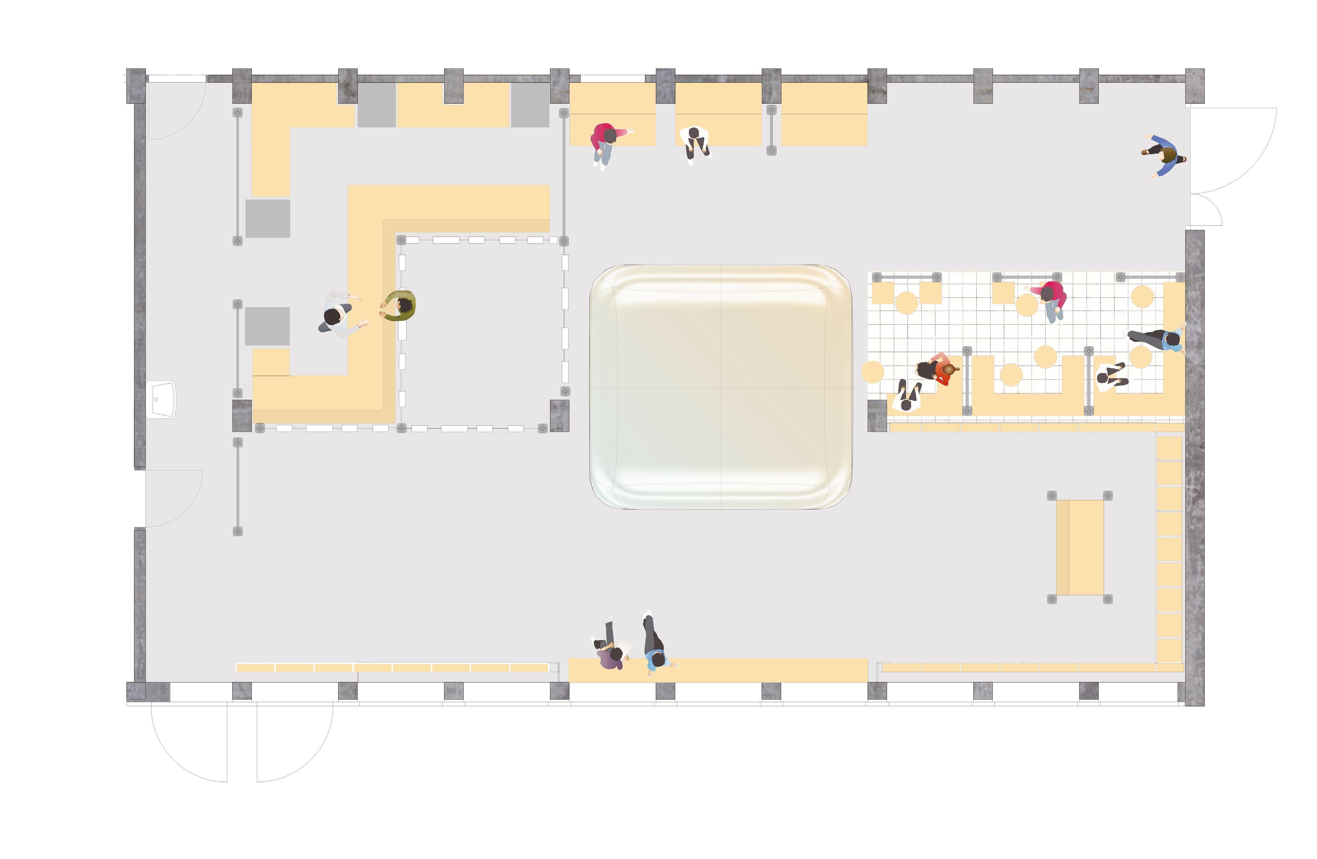
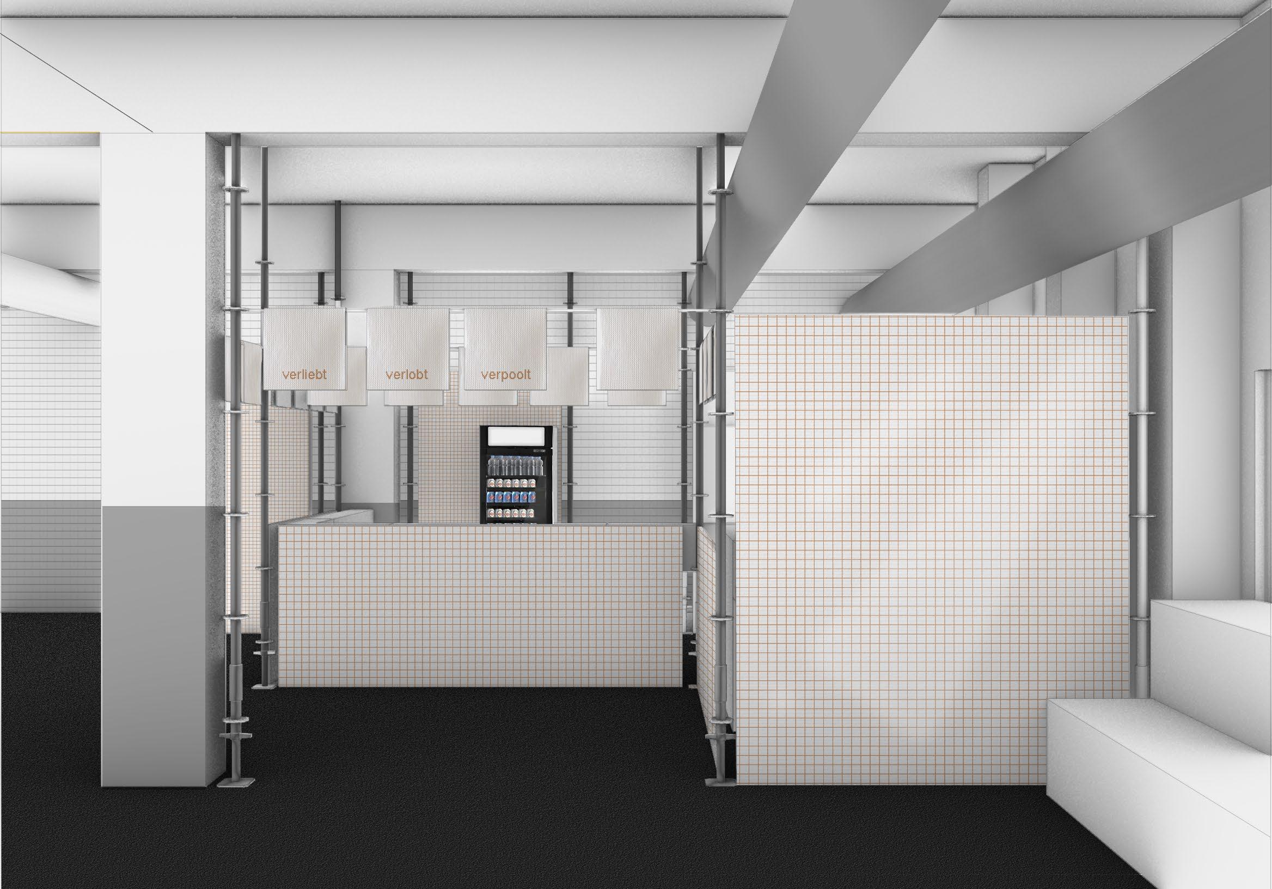
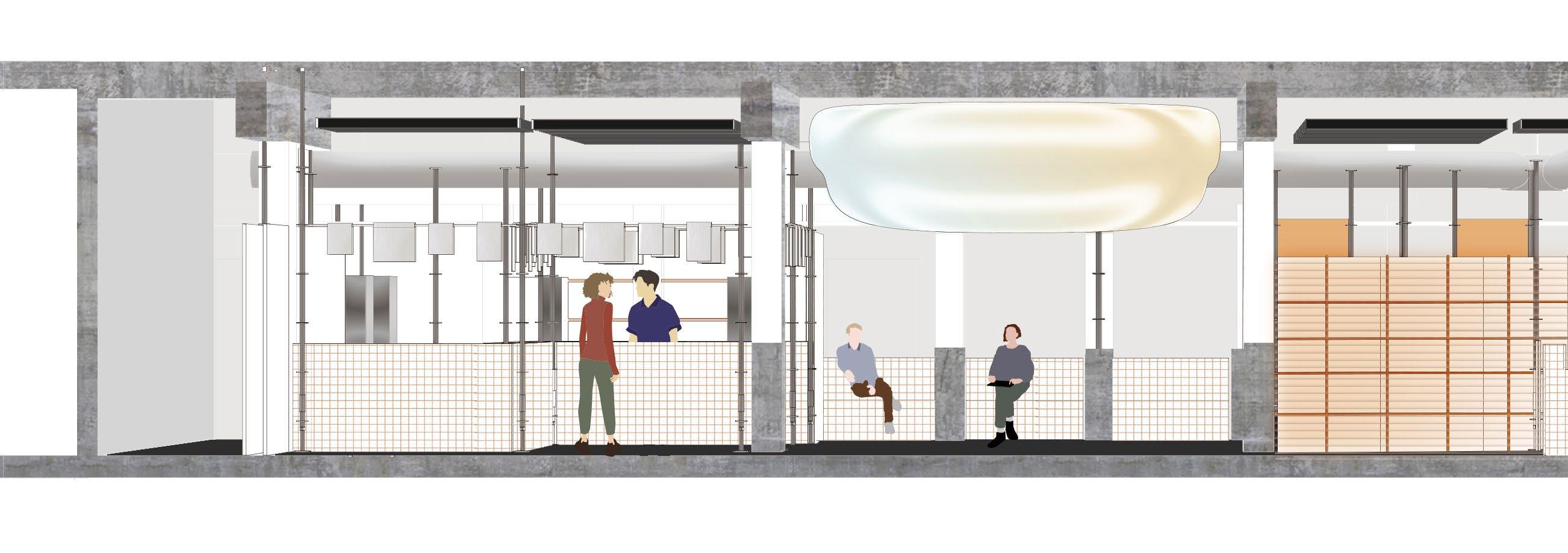
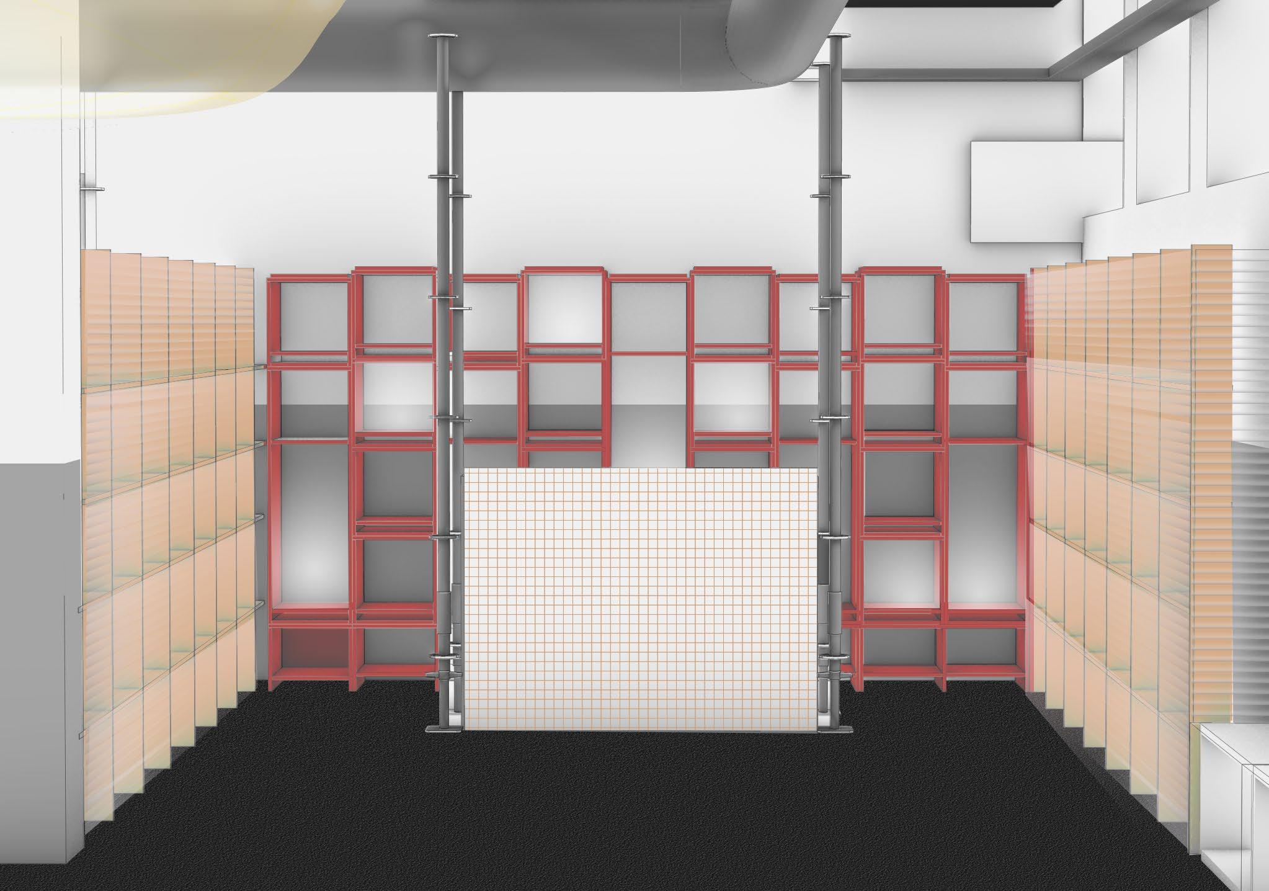
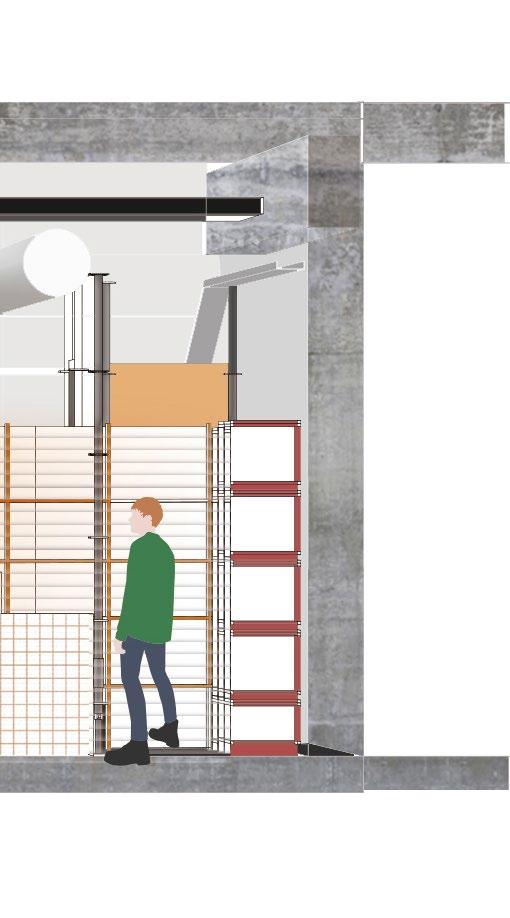
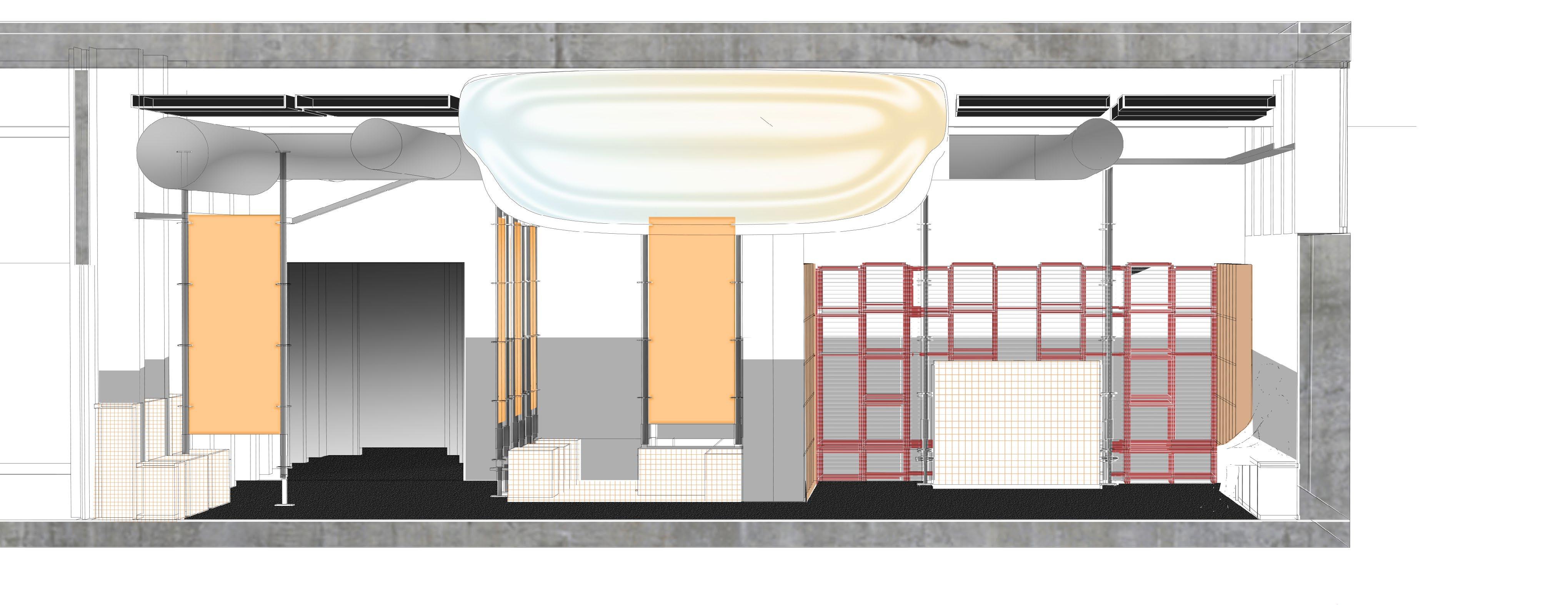
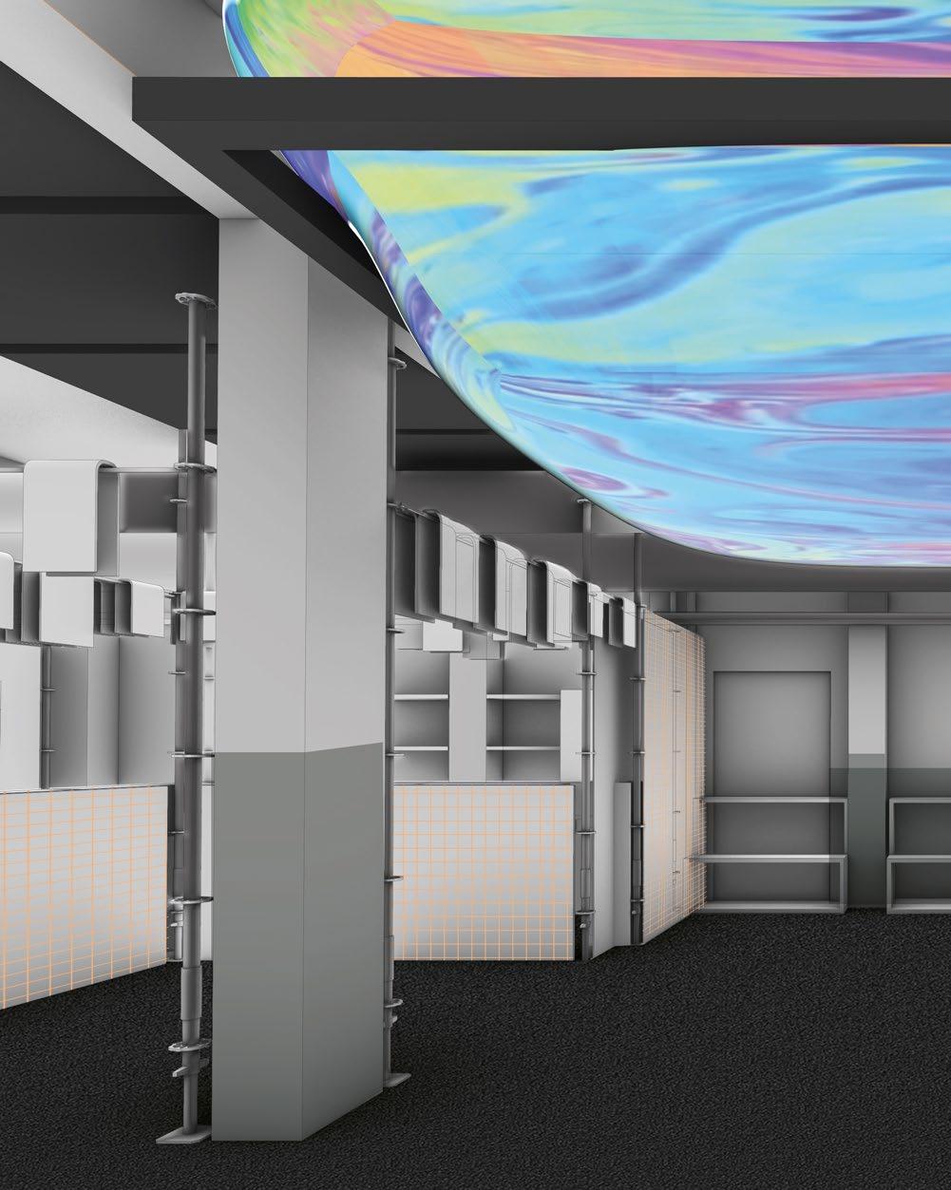
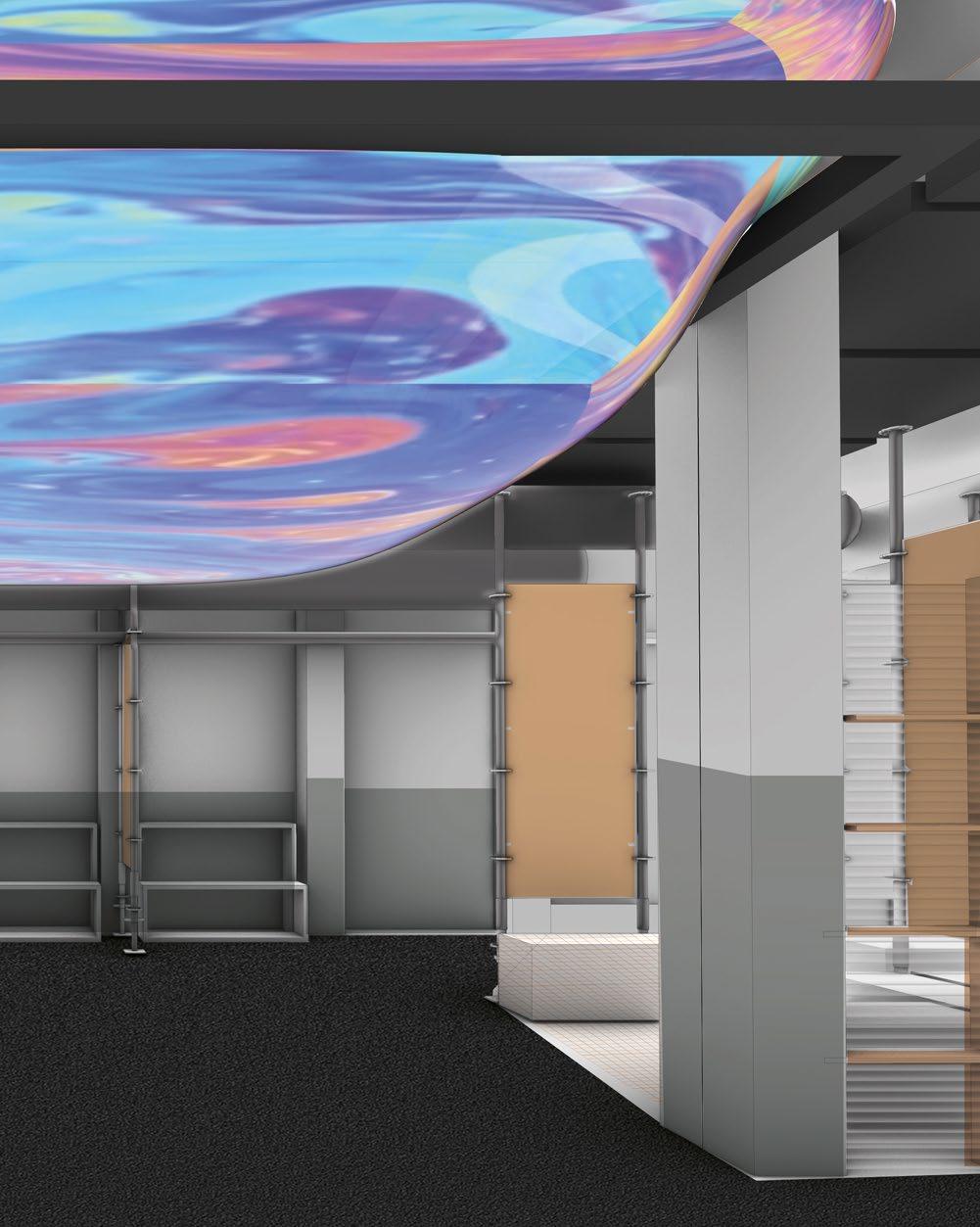

Type: Workshop
Location: Wuppertal, Germany
Period 2023.7-2023.8
Organized By Raum Labor Berlin
Website: https://raumlabor.net/symbiosen/
During the Workshop by Raumlaborberlin, we built a pavillion by using demolition waste and abandoned materials, as well as discarded wooden furniture from the residents of Wuppertal. The Worhshop was through novel strategies, processes, and tectonics through which material could be given new purposes, such as cleaning, sorting, trimming, painting, stacking, weaving, and linking.
We collected furniture discarded on the streets by wuppertal residents to be used as materials for the building. We dealt with the collected funiture by several processes, such as cleaning, sorting, trimming, painting, stacking, linking. During repainting process, one side of the treated boards were painted and arranged the boards organically to become the outer skin of the pavilion.
