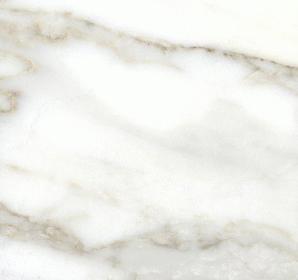 Rula Hasan
interior design portfolio
Rula Hasan
interior design portfolio
 Rula Hasan
interior design portfolio
Rula Hasan
interior design portfolio
Amazon Headquarters
Amazon HQ2 Metropolitan Park in Arlington, Virginia is the first phase of Amazon’s new headquarters in the East Coast. It spans 2.1 million SF and consists of two 22-story towers. The interior design of the towers is comprised of 38 workplace floors, with amenities that include a dog park work lounge, urban farm terrace, coffee bar, and mother room suites.
The design concept for each tower drew inspiration from the National Mall and Potomac River, bringing in the nature and culture of the nation’s capital. A hospitality look and feel is incorporated throughout each space, creating a dynamic experience for the Amazon employees. Amazon’s brand is reflected through the design and graphics of the new workplace environment, showcasing it’s future growth within the community and it’s union with D.C.



Responsibilities
•Design & Concept Development
•Space Planning
•Client Presentations
•Finish Material Selection
•Construction Documentation & Administration




Chemonics Headquarters
Chemonics is one of the region’s largest NGO’s with a new headquarters located at the Yards SE, Washington, DC. The project includes the interior fit-out of approximately 290,000 RSF of space. The new location is a unifying workplace that promotes a culture of openness and communication.
The forms and architecture of the space create a transparent, adaptable, and inspired experience. The story of this experience is based on the idea of a single thread that creates a tapestry. This concept shaped the overall look and feel of the space that is driven by the characteristics of a marketplace, creating a dynamic and diverse work environment.




Responsibilities
•Design & Concept Development
•Space Planning
•Client Presentations
•Finish Material Selection
•Furniture, Fixtures, & Equipment Selection
•Construction Documentation & Administration


TYPICAL PANTRY BACKSPLASH
















USDA Headquarters
Due to the age of the Headquarters Complex, the United States Department of Agriculture plans to modernize the facility and their component systems. The core objective of the project is to consolidate multiple leased USDA sites in the National Capital Region into owned sites. New space plan concepts were developed to achieve the agency’s consolidation goal. The scope of work was a collection of studies that included: a test fit submission, initial space situation information report, block and stack options, and a housing plan report.
The design concept for the future renovation of the space reflects the foundation and identity of USDA, drawing influence from the historic characteristics of the buildings and infusing the new workspace with a midcentury modern feel. The concept strives to be timeless and dynamic, introducing sporadic bright color accents influenced by USDA’s brand.































Responsibilities
•Site Survey & Input of Owned Buildings
•Design & Concept Developmen
•Finish Material Selection
•Submission Packages
SUMMARY
The design concept places three color variations in strategic locations throughout the floors, each having a color accent derived from inspirational images and environmental tones. The three schemes alternate throughout the wings in the South Building as shown in the adjacent diagram. The schemes consist of varied carpet patterns, graphics, and timeless colors. The location and repetition of these schemes highlight collaborative spaces, support wayfinding, and orient occupants through the building.
Monstery Energy Headquarters
Located in Corona, California, the Monster Energy Drink Corporate Office & Headquarters designed by H.Hendy Associates, is a six-story building that has expanded to the 3-story building next door. The scope of work included full design services.
The design of the new 3-story office building reflects the free-spirited and iconic brand of Monster. It’s a “lifestyle in a can” that embodies extreme sports, punk rock music, and living on the edge. The combination of hot rolled steel wall panels, a rammed earth feature wall, and the concrete floor with tire skid marks promotes the feel of the brand.

Responsibilities
•3D View Renderings
•Client & Construction Meetings
•Field Verification
•Space Plan Input
•Consultant Coordination
•Construction Documentation
•Construction Administration
•Submitting Plans for Permits



Broadstone Cavora
Alliance Residential Company
Located in Laguna Niguel, California, Broadstone Cavora is a luxury multifamily apartment complex that evokes sophistication and elegance. The scope of work comprised of full design services of the indoor and outdoor amenity spaces, including artwork, plants, accessories, and furniture.
The design concept of the space reflects the combination of traditional and modern elements. The palette is inspired by the beautiful orange county landscape.





Responsibilities
•Finish Selection Assistance
•Finish Digital Boards
•Furniture Specification Package
•Floor Plan Renderings
•Construction Documents
•Coordination






 Leasing Floor Plan
Finish Material Palette
Broadstone Cavora
Leasing Floor Plan
Finish Material Palette
Broadstone Cavora
101 Innovation Finance
The Irvine Company
Located in Irvine, California, 101 Innovation Finance is a tenant improvement project with about 30,310 SF of office space that is owned by The Irvine Company. The Irvine Company is a large private real estate development company that is well-known for the planning and development of the city Irvine. The construction includes private offices, open offices, a breakroom, conference rooms, and a restroom remodel.
The space will be revamped with modern finishes, furniture, wall panels, and pops of



Responsibilities
•Wall Graphics & Signage Creation
•Floor Plan & Elevation Renderings
•Construction Documentation
•Coordination

