
14 minute read
Bauhaus REFERENCE
4. PETER BEHREN – The Contributing Starter Of The Modern
Industrial Architecture Style.
Advertisement
"Type is one of the most eloquent means of expression in every epoch of style. Next to architecture, it gives the most characteristic portrait of a period and the most severe testimony of a nation's intellectual status." -Peter Behrens
Figure 4: Exterior view of AEG Turbine Factory
In the start in June 1907, Peter Behrens' pioneering industrial design work for the German electrical company AEG successfully integrated art and mass production on a large scale. He designed consumer products, standardized parts, created clean-lined designs for the company's graphics, developed a consistent corporate identity, built the modernist landmark AEG Turbine Factory, and made full use of newly developed materials such as poured concrete and exposed steel.
Behrens was a founding member of the Werkbund, Behrens' achievements are not to be underestimated, and his importance to the development of architecture might best be understood by looking at three young architects who worked in his studio around 1910: Walter Gropius ,Le Corbusier, and Mies van der Rohe,.
AEG had established a strong example which held its own in its own built up in the industrial suburbs of Berlin and both Walter Gropius and Adolf Meyer worked for him in this period.
This structure based on a grid of steel stanchions and beams with large expanses of glass has been moulded into an easily identifiable piece of monumental machine age classicism it was a calculated piece of propaganda for the AEG combine linking the image of massive power to the cool analysis of reason Behrens designed this monogram in 1908 . The rhythm of glass panels and brick runs through the length of the structure undisturbed by the steel supports. From the AEG Turbine Factory, it is not difficult to trace a lineage to Walter Gropius' design for the Fagus Factory four years later, and then onward to the rest of the modern movement.
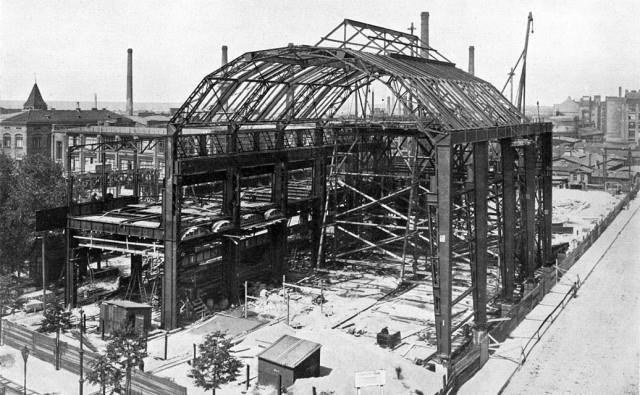
Figure 5: Construction phase of AEG Turbine Factory
5. WALTER GROPIUS – Back to the future!

Pioneering Masters Of Modernist Architecture.
Figure 6: Walter Gropius
Walter Adolph Georg Gropius (18 May 1883 – 5 July 1969) was a German architect and founder of the Bauhaus School, who, along with Alvar Aalto, Ludwig Mies van der Rohe, Le Corbusier and Frank Lloyd Wright, is widely regarded as one of the pioneering masters of modernist architecture. He is a founder of Bauhaus in Weimar (1919). Gropius was also a leading architect of the International Style. 1 Born in Berlin, Walter Gropius was the third child of Walter Adolph Gropius and Manon Auguste Pauline Scharnweber (1855–1933), daughter of the Prussian politician Georg Scharnweber (1816-1894). Walter's uncle Martin Gropius (1824-1880) was the architect of the Kunstgewerbemuseum in Berlin. Gropius could not draw, and was dependent on collaborators and partnerinterpreters throughout his career. Gropius was inspired by William Morris who was an English textile designer, artist, writer, and socialist who founded a design firm and associated English Arts and Crafts Movement.
1 https://en.wikipedia.org/wiki/Walter_Gropius#Early_career_(1908%E2%80%9314)
In 1908, after studying architecture in Munich and Berlin for four semesters.
Gropius joined the office of the renowned architect and industrial designer Peter Behrens, one of the first members of the utilitarian school. His fellow employees at this time included Ludwig Mies van der Rohe, Le Corbusier, and Dietrich Marcks. In 1910 Gropius left the firm of Behrens and together with fellow employee Adolf Meyer established a practice in Berlin. Together they share credit for one of the pioneering modernist buildings created during this period: the Faguswerk in Alfeld-an-der-Leine, Germany, a shoe last factory. Although Gropius and Meyer only designed the facade, the glass curtain walls of this building demonstrated both the modernist principle that form reflects function and Gropius's concern with providing healthful conditions for the working class. The factory is now regarded as one of the crucial founding monuments of European modernism. 2
Foundation of Bauhaus
In April 1919, a new director was chosen to lead the recently combined schools of fine and applied arts in the city of Weimar. The appointed candidate was Walter Gropius, from Berlin who was a determined young architect also freshly returned from wartime service in France. Walter Gropius renamed this institute and gave it a new identity known as the: “das Staatliche Bauhaus in Weimar” –the State Bauhaus in Weimar.
Figure 7: Behrens assistants in the studio 1908
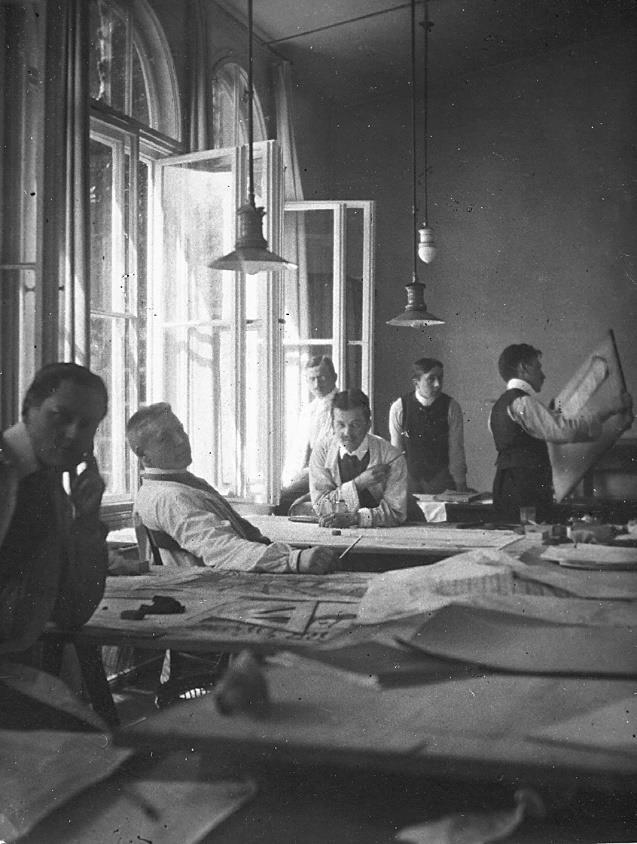
2 https://en.wikipedia.org/wiki/Walter_Gropius#Early_career_(1908%E2%80%9314)
Figure 8: Bahaus Over the subsequent fourteen years, the Bauhaus had found
itself among Europe’s best-known and most
progressive art schools. In its
establishment
manifesto, also published in April 1919, Gropius laid down his ideas.
The Bauhaus would provide a new style and ethos of arts education for the newly democratic Germany, a country openly enquiring itself after the disturbing losses of the First World War. Central to the teaching programme would be a return to the crafts, “a new guild … without the class distinctions that raise an arrogant barrier between craftsman and artist”. The ultimate goal of this programme, “the complete building”, as the manifesto continued, “together let us desire, conceive and create the new structure of the future, which will include architecture ,sculpture and painting in one unity and which will one day rise towards heaven from the hands of a million workers like the crystal symbol of a new faith”. The school operated in three German cities that were -Weimar, from 1919 to 1925; Dessau, from 1925 to 1932; and Berlin, from 1932 to 1933,under three different architect-directors: Walter Gropius from 1919 to 1928; Hannes Meyer from 1928 to 1930; and Ludwig Mies van der Rohe from 1930 until 1933, when the school was closed by its own leadership under immense burden from the Nazi regime, having been painted as a centre of communist intellectualism. Although the school was closed, the staff continued to spread its idealistic precepts as they left Germany and emigrated all over the world.
"The final goal of all the artistic activity is architecture." -Walter Gropius

Philosophy behind Walter Gropius international style:
Linear and horizontal elements
Figure 9: Illustration of Walter Gropius
Primary colours Smooth surfaces
Use of unconventional materials like steel and glass Simple geometry often more likely to be rectangle
The design innovations commonly associated with Gropius and the Bauhaus the radically simplified forms, the rationality and functionality, and the idea that mass production was reconcilable with the individual artistic spirit—were already partly developed in Germany before the Bauhaus was founded. The ethos that led to the Bauhaus was very much guided by approaches to education reform and by the pre-war arts and crafts movement.3
3 https://www.bauhaus100.com/the-bauhaus/phases/the-origins/
Technique of Walter Gropius international style:
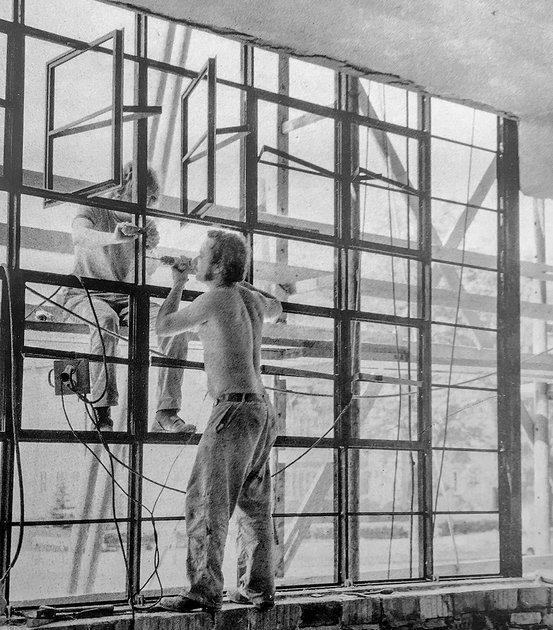
Figure 10: Curtain wall instlalllation
The promotion of industrialized building conceded with it a belief in team work and an approval of standardization and prefabrication. By means of technology as a basis, he transformed building into a science of precise mathematical calculations. Gropius introduced an astounding screen wall system that applied a structural steel frame to support the floors and which allowed the external glass walls to continue interruption. Many masons at that time dint even know how to make this work but Gropius solutions made it possible.
6. THE FAGUS FACTORY – Industry and technology gave birth to new uniform style.

Figure 11: Fagus Factory
With the revolutionary Fagus Factory by Walter Gropius a new ethos to industrial architecture was born! Gropius brought about the new way of perceiving architecture. It is the first building that set the trend of industrial modernist architecture and gave Walter Gropius a remarkable identity as an architect.
Walter Gropius along with his colleague Adolf Meyer who were working previously with Peter Behrens left his design firm and started to practise architecture on their own. They together contributed to this innovative architecture phenomenon. The duo shared a great contribution to the modernism era and future even worked on Bauhaus.
Fagus Factory is listed as a UNESCO world heritage site in 2011. The factory has been a listed architectural monument since 1946.
The commission:
Carl Benscheidt, the forward-looking and pioneering company founder earlier had hired architect Eduard Werner , although Werner was a expert in factory design, Benscheidt was not content with the outside appearance of his design. His factory was separated from Behrens’s by a train line and Benscheidt thought of the building's elevation on that side (north) as a permanent advertisement for his factory. Benscheidt then trusted the young architect Walter Gropius with the task of building a shoe factory. The Fagus Factory signifies an architectural concept that was the first to consider the requirements associated with light, air and clarity and to make use of glass and steel in a fashion corresponding to a brand new construction style.
About the design:
While designing the Fagus Factory it can be noticed that there are various similar linkages to the design of Peter Behren’s AEG turbine factory. It is observed that Walter Gropius was a very curious, smart and ambitious architect he was very much intrigued by the challenges of the curtain wall, he wanted to focus on emphasizing the glass envelope and reduce the visual importance of the supporting pairing elements. Understanding his achievement is better if
we look first at the Eduard
Werner the original commissioned architect to
build the factory.
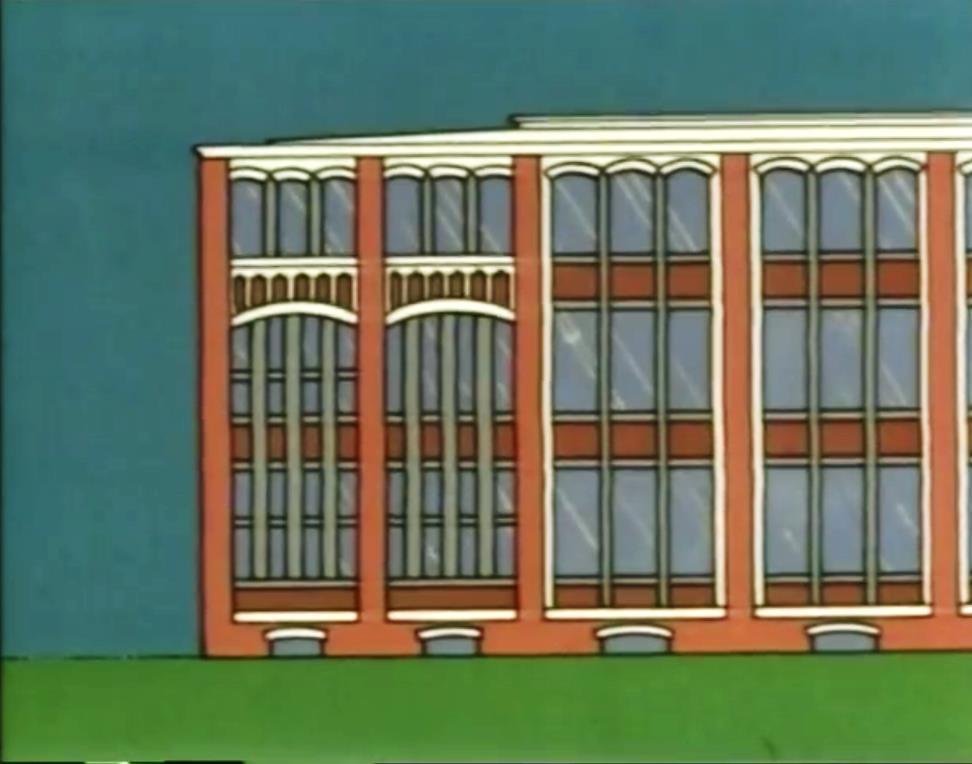
Figure 12: Concept design for Fagus Factory By Eduard Werner
the façade is divided up by the brick piers subdivided by thin mullions , the three floors are marked by rows of bricks infill panels all these subdivision even network of windows
which at the left end are further
divided to express the presence of a number of washrooms and laboratories in
that corner.
Gropius altered the original design by Werner just after five months. He proposed and executed the design in his new invented style. He kept the piers but revolutionized the treatment of glass in his enthusiasm to create a glass wall façade Gropius dint even indicate the floor levels with the
necessary infill panels as necessary infill panels as built the floor levels are indicated by simply substituting metal sheets for glass panes in the windows with this simple device Gropius came up with long dark bands which appear to flow across

Figure 13: Concept design for Fagus Factory By Eduard Werner
Figure 14: Concept design for Fagus Factory By Walter Gropius
Figure 15: Concept design for Fagus Factory By Walter Gropius
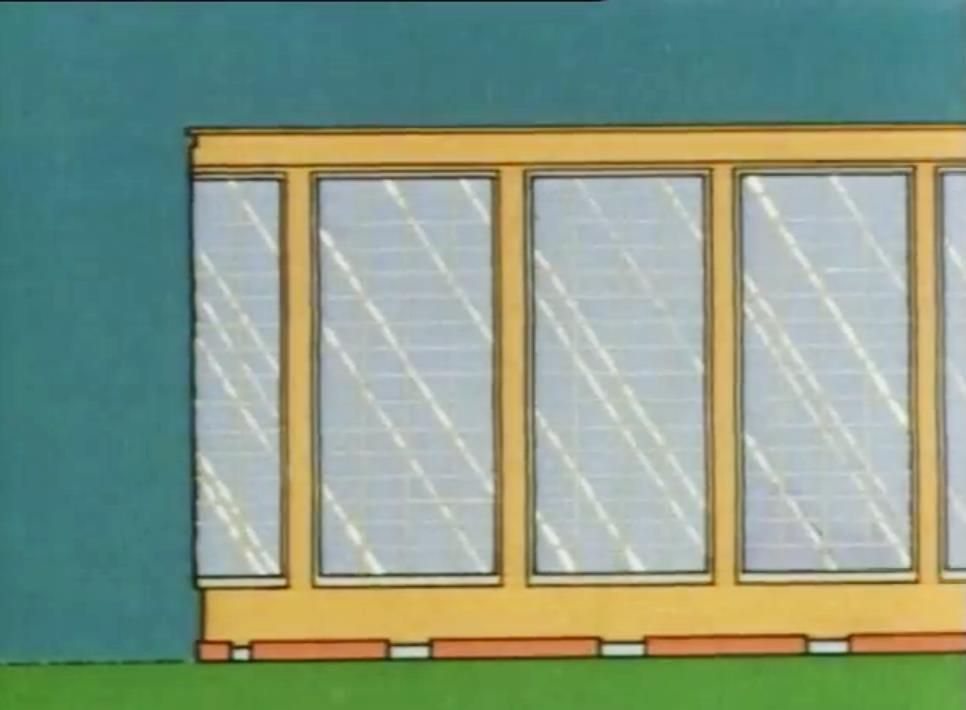
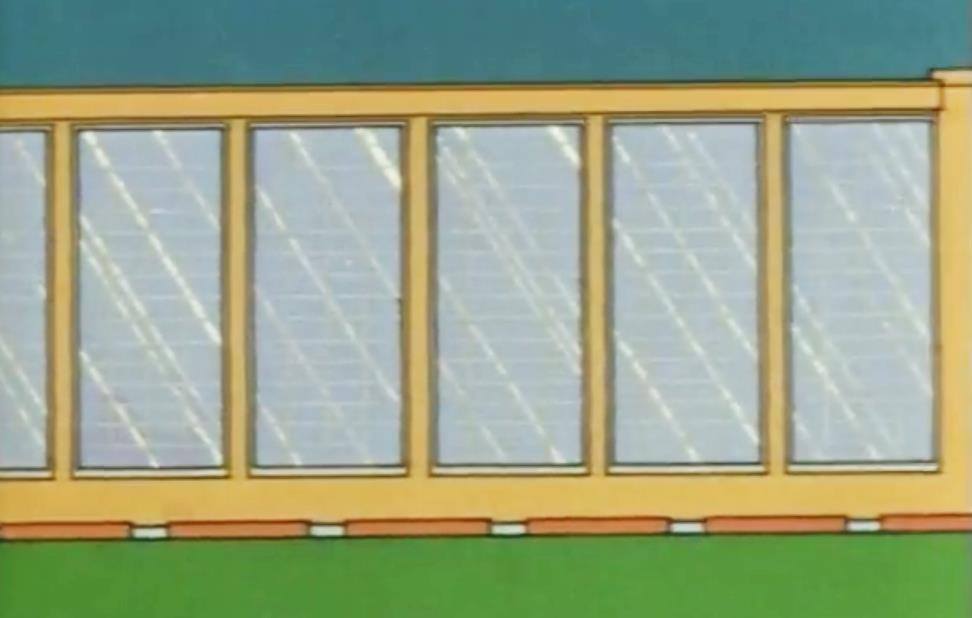
the vertical elements although the brick piers are identical to those in Werner’s design and carry the weight of each story they play far less of a role in their composition the main reason for this is that the glass windows stand proud of the piers so that particularly when you see them at an angle as on the right the brick piers are barely noticeable these are simply large glass oil windows set in rigid metal frames and are clipped onto the brick piers. The treatment of glass and supporting piers here is the exact reverse of Behren’s flank wall at the turbine factory. In Behrens structure the glass membrane was recessed behind the level of the steel girders and battered. Gropius on the other hand very slightly batters back the brick piers. While keeping the window vertical it was observed that the shadow was casted on the edge of the frame that progressively lengthens indicating greater recession towards the top at the same time the metal windows reminded of the big window in the design of Behren’s turbine factory in the way that they are said flash with the main beam of the top but the Behrens’s the big window was part of the steel structure supporting a gable the frame of the window was vertical because it was structural while the concrete infill of the corner was battered back and rounded off while the
greater horizontal beam of the roof were cantilevered over the un supported
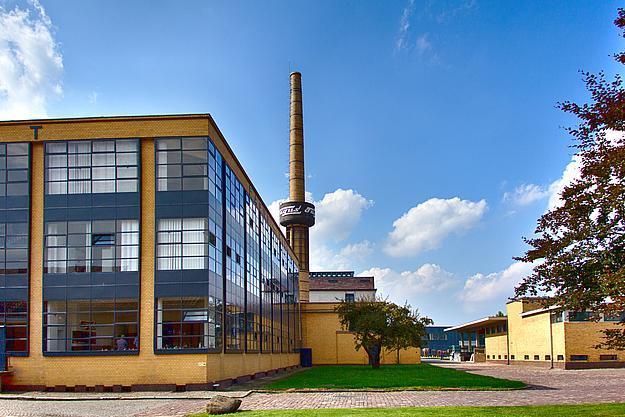
Figure 16: View of Fagus factory showing uniform glass facade design
void of the corner. But for Gropius the vertical window frames are not structural but aesthetic giving the impression of a continuous sheet of diaphanous and brilliantly reflective glass an envelope which appears to sit outside the supporting structure and at the end of the façade this insubstantial and unstructured membrane simply wrapped around the corner without any structural explanation in fact concealed cantilevered beams had to be used to support the corners at each floor level. The transparency of these corners was startling innovation. Gropius wanted to not destroy the aesthetics by covering the service room areas by solid façade so he expressed the functions of the service area by using frosted glass were privacy was mandatory and could not be avoided . The glass façade allows the glimpses of staircases and partitioned lavatories and open plan which run on most of the lengths of both facades.
The glass wall was completely uniform along its entire length the glass wall is also carried till the front of the building. Gropius also designed the staircase in such a way that it could be seen through the glass façade and shared a transparent corner, he dint want to hide the staircase behind any solid façade as it would intrude with the uniformity of the glass façade. The staircase rises up with the enticing functional independence.
Figure 17: View of Fagus factory showing staircase having glass façade

The impact of the staircase glass corner is not just the mass but on changing the effects of light to form a contrast with this diaphanous corner. Walking up the staircase provides a sense of sensation that was quite parallel in a building before this .This staircase triggered a completely new approach towards staircase design in dematerialising the structure.
Gropius treats the brick part of the façade in a more monumental way using channelling to emphasize its thickness. The staircase is extended across the top has a further expression of enveloping glass. Gropius discovered a new sense of space and service the space of the building seems to extend beyond the supporting structure the transparent glass wall seems to form an envelope outside the piers rather than being contained. With building such as this Gropius developed a powerful sense of form an intuitive interpretation of structure which caught the imagination of critics of the cathedrals of the future These are the ways Gropius turned industry building into architecture.

Figure 18: View of Fagus factory showing uniformity of the facade
7. Fagus Factory Became The Anticipated Manifesto For Bauhaus:
While the other buildings of this industrial complex, built in three construction phases from 1911 to 1925, were completely adjusted to their respective functions. The production hall with its enormous glass windows proposes ideal lighting for shoe-last production, the three-storey main building of the
Figure 18: Uniform style of Curtain wall façade in Dessau -Bauhaus.
“Fagus” became an icon of modernity and the transparency it advocated. Its unsupported, fully glassed-in corners symbolised a withdrawal from Industrial Classicism and mark the beginnings of modern skeleton construction. Gropius and Meyer, who had even the construction site regularly documented by one of the most prominent architectural photographers of the time, contributed to the canonisation of their debut work.
The Fagus Factory is today considered as one of the most significant industrial structures of modern architecture. The project is examined as a blue-print of the functional design style that later became associated with the Bauhaus. Also the concept of the curtain wall- the glass facade that Gropius featured in his Bauhaus building in Dessau was put into practice here for the first time.
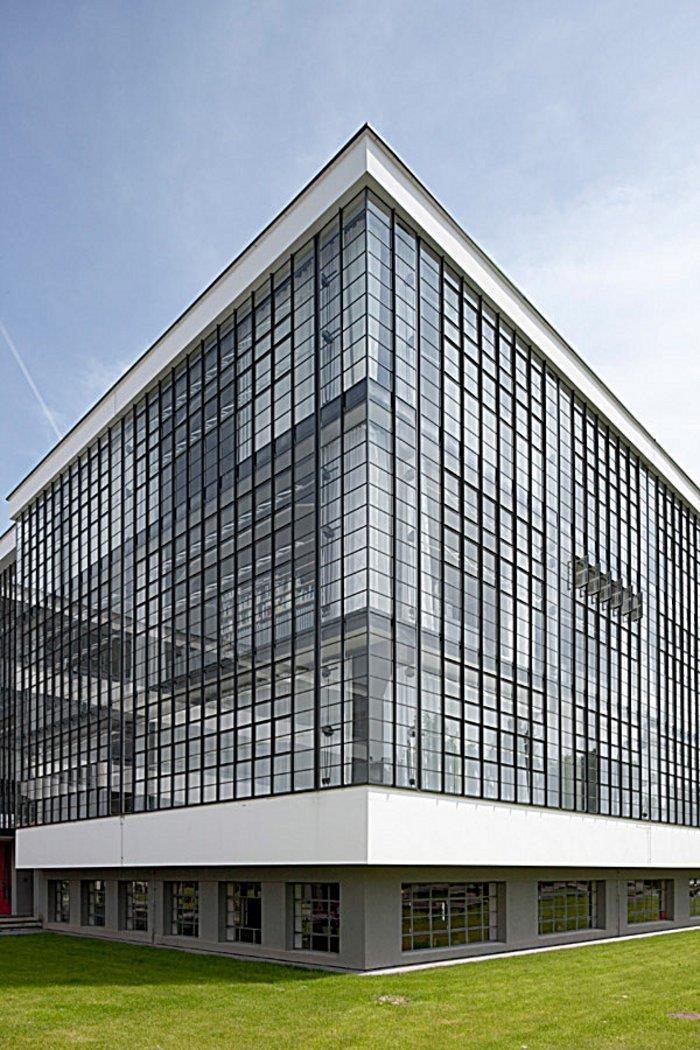
8. REFERENCE
For images-
Cover page image:
https://in.pinterest.com/pin/706361522794976170/?nic_v1=1aIj6fELvlw%2BPAJgMvEXWhAWukKUs 5UC9DY51W363f1vWLxu19WZbScbZfUoOOgdNH
Images in order of Figure mentioned in the document:
1. https://architales.wordpress.com/2014/08/05/peter-behrens-the-first-industrial-designer-in-history/ 2. https://de.wikipedia.org/wiki/Peter_Behrens#/media/Datei:Peter_Behrens,_um_1913.jpg 3. https://cdn.nybooks.com/wp-content/uploads/2019/09/filler_1-092619.jpg industry 4. . 5. https://new.siemens.com/global/en/company/about/history/news/turbine-hall.html 6. https://www.theguardian.com/books/2019/mar/03/walter-gropius-visionary-founder-of-bauhausfiona-maccarthy-review 7. https://de.wikipedia.org/wiki/Datei:Behrens_Assistenten_im_Atelier_1908.jpg 8. https://www.convelio.com/blog/blogpost/bauhaus-100-anniversary/ 9. https://www.dezeen.com/2018/11/02/walter-gropius-bauhaus-100-founder-director-architecturedesign/ 10. https://www.bauhaus-dessau.de/ausstellung-bauhaus-lab-20151.html 11. https://www.bauhaus100.com/the-centenary/lower-saxony/ 12. CCA documentary video 13. CCA documentary video 14. CCA documentary video 15. CCA documentary video 16. https://www.fagus-werk.com/ 17. https://www.google.com/search?q=staircase+of+fagus+factory&sxsrf=ALeKk01RnzHyZtsb7yiNnqzKKdn4mKGA:1593503694570&source=lnms&tbm=isch&sa=X&ved=2ahUKEwjG0Kbth6nqAhXOPOwKHWG rBQwQ_AUoAXoECAsQAw&biw=1366&bih=608#imgrc=knst8vCrL2NhQM 18. https://www.niedersachsen-tourism.com/experiences/culture-in-lower-saxony/unesco-worldheritage/unesco-world-heritage-site-fagus-factory-in-alfeld 19. https://www.bauhaus-dessau.de/en/architecture/bauhaus-building.html For reference –
1. https://en.wikipedia.org/wiki/Fagus_Factory#cite_ref-2 2. https://new.siemens.com/global/en/company/about/history/news/turbine-hall.html 3. https://www.bauhaus-dessau.de/en/architecture/bauhaus-building.html 4. https://www.the-tls.co.uk/articles/walter-gropius-fiona-maccarthy-bauhaus/ 5. https://www.fagus-werk.com/de/ 6. https://www.google.com/search?gs_ssp=eJzj4tDP1TewMDVJMmD04k8vyi_ILC1WSEoszUgsLQYAauAIr
Q&q=gropius+bauhaus&oq=grop&aqs=chrome.2.69i59j69i57j46l2j69i60l3j69i65.2541j0j4&sourceid=c
hrome&ie=UTF-8

