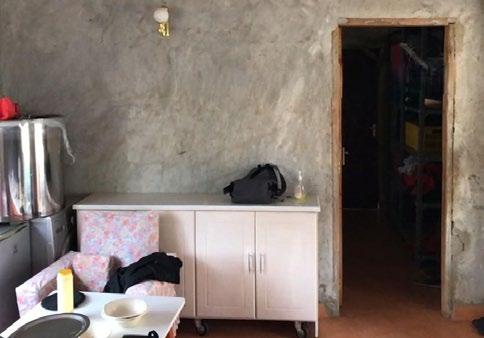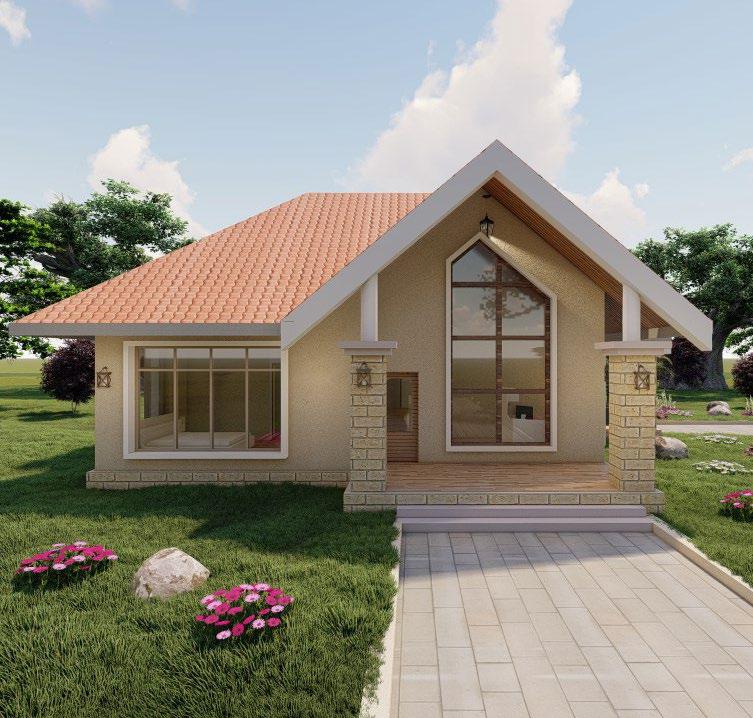





INSTITUTIONAL, NAIROBI
ARCHITECTURAL DESIGN
FINISHED PROJECT



Description:
Tasked with designing a church as a lightweight structure, the proposal accommodates over 150 seats and includes a baptismal pool.
The spatial arrangement adopts a concentric layout, promoting a sense of unity and ensuring unobstructed sightlines to the pulpit.
The baptismal pool is seamlessly incorporated beneath the pulpit platform, maximizing spatial efficiency and revealed only when in use.
The design integrates eco-conscious elements such as passive cooling techniques and a rainwater harvesting system to enhance sustainability.
Landscaped gardens feature native plant species, reducing irrigation needs while fostering a serene atmosphere for meditation and worship.
Lightweight and movable furniture ensures flexibility, allowing the space to adapt to a variety of functions and activities.






Use of light structural materials i.e standard gauge iron sheets , masonry stone and concrete pavers
This was particulalry to allow mobility in the event the church lease ends
The design employs use of canvas and lack of permanent windows to flood the interiors with natural illumination.
The building’s geometric simplicity echoes humility and clarity, while subtle references to traditional Kenyan motifs connect the structure to its cultural roots.
The sanctuary features high ceiling, directing upward attention and evoking a sense of spriitual ascension.
The interior is defined by minimal ornamentation, emphasizing clean lines and an uncluttered aesthetic that directs focus to the altar.
Beneath the altar, lies a pool of spiritual nourishment in baptismal events underpinning the effective use of space.
The outdoor courtyard fosters community interaction and doubles as a space for worship and events.


RESIDENTIAL RENOVATION, ELDORET
ARCHITECTURAL DESIGN & PROJECT MANAGEMENT
ONGOING PROJECT



Description:
This renovation project transforms a modest, decades-old structure in Eldoret into a contemporary, family-oriented home.
The project maintains the charm of the original structure, seamlessly integrating traditional and modern elements to create a warm, functional, and timeless residence.
The goal was to retain the character of the original bungalow while introducing contemporary features, creating a blend of rustic charm and modern sophistication.
The concept also focused on optimizing the home’s spatial flow, ensuring that every room felt connected and purposeful.



Wall reveal as a finish on the exterior walling of the entire house to create visual interest, define transitions between materials and enhance the overall design.
Pergola roofing finished in polycarbonate sheets to permeate light and still give shade over the terrace overlooking the grand expanse of the land.
The project incorporates several eco-conscious features to reduce its environmental footprint:
- Rainwater harvesting tanks are integrated into the garden design
- Solar panels provide renewable energy for heating and lighting.
- Locally sourced timber is used for ceiling beams and flooring, adding warmth and texture.


Lounge ceiling with exposed roof truss finished in wood to fit in the country-side theme and to add warmth to the space. The space feels grandeur with the double volume space.
Clerestory windows to allow sufficient illumination and natural lighting within all the spaces including the attic that doubles as a storage and extra sleeping space.
The master bedroom features an en-suite bathroom and a private terrace overlooking the garden, providing a personal retreat.






PRIVATE RESIDENCE, KISII
ARCHITECTURAL DESIGN & PROJECT MANAGEMENT
FINISHED PROJECT



Description:
This 4 bedroom bungalow house in the lush countryside highlands of Kisii combines modern design with traditional influences to create a welcoming and comfortable home.
The house is strategically positioned to take full advantage of its stunning views of the surrounding landscapes, offering a harmonious blend of indoor and outdoor living.
The wide windows allow for panoramic views, flooding the interior with natural light and promoting cross-ventilation for a comfortable environment.
A defining feature of the home is its spacious, openplan design, where the living, dining, and kitchen areas are seamlessly integrated to encourage family interaction and flexibility.
The alfresco lounge area is designed to create an extension of the living space, allowing for seamless outdoor living.




FARMHOUSE, NAIVASHA
ARCHITECTURAL DESIGN & PROJECT MANAGEMENT
ONGOING PROJECT




Description:
This modern farmhouse in Naivasha iis strategically positioned to take full advantage of its stunning views of the surrounding landscapes, offering a harmonious blend of indoor and outdoor living.
The structure is thoughtfully positioned to frame vistas of the lake, creating a seamless dialogue between the built environment and its natural context. The design fosters a sense of openness, inviting the outdoors in and enhancing the connection to the surrounding landscape.

This architectural plan showcases a two-story structure with a balanced integration of private, public, and service spaces, emphasizing functionality, cultural context, and modern design.
The use of transitional spaces and careful zoning ensures spatial fluidity, blending functionality with aesthetic appeal whislt ensuring separation of spaces based on different genders accommodated


The natural wood and metal accents echo a sense of groundedness while ensuring durability in the local climate. This choice of materials subtly references the utilitarian aesthetics of traditional African farmsteads, modernized for contemporary use.


The exterior cladding incorporates warm, natural wood siding, creating a strong connection to the rural vernacular while maintaining a clean, minimalist aesthetic. This is juxtaposed with sleek metal roofing, adding a modern industrial element.
Generous overhangs and wraparound decks integrate the indoors with the outdoors, encouraging engagement with the natural environment. The overhangs not only provide shade but also contribute to the architectural character by framing the structure dynamically.
