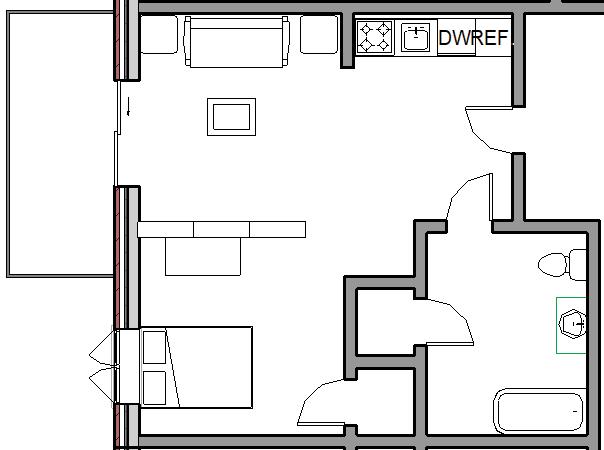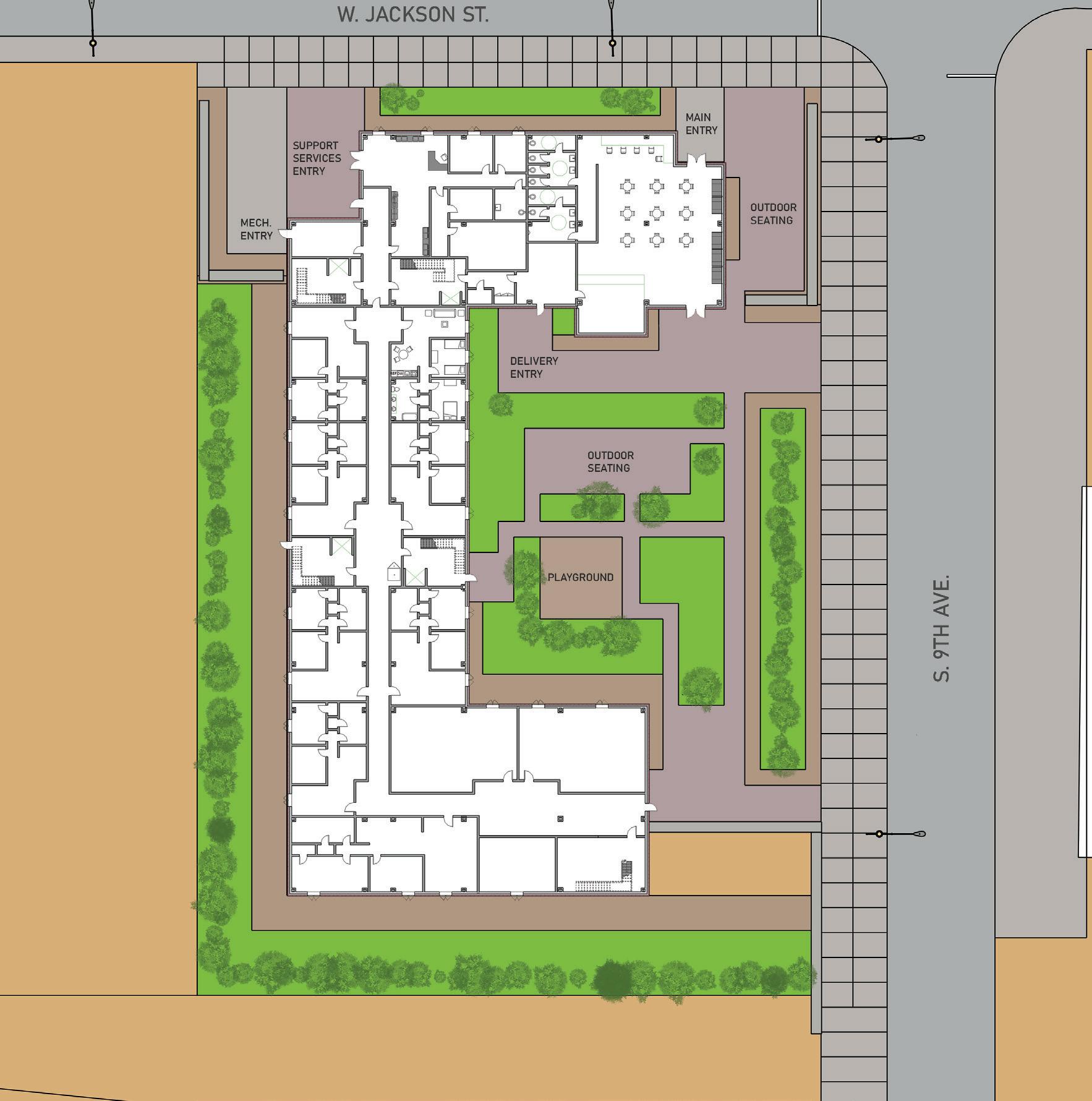 Architecture Portfolio | Ryan R. Cyr
Architecture Portfolio | Ryan R. Cyr
PROFILE
Creative design and expression has been a constant holdfast in my life. As I have assumed the roles of: husband, father, U.S. Coast Guardsman, amateur woodworker and now architecture student, one thing remains unchanged, I am a “maker” at heart. I am passionate about exploring design and the built environment in an effort to arrive at solutions that improve the world we live in.
EDUCATION
UNIVERSITYOFHARTFORD,Hartford,Connecticut Architecture,Masters,Expected2023
NCSTATEUNIVERSITY,Raleigh,NorthCarolina Architecture,Masters,2019-2020(Transfer)
UNIVERSITYOFCONNECTICUT,Storrs,Connecticut LiberalArtsandScience,BachelorofArtsHistoryDegree,EnglishMinor,2014
EMPLOYMENT DISTINCTIONS
Petty Officer Third Class / Electrician’s Mate UnitedStatesCoastGuard|2014-2019
• Demonstrated knowledge and trade experience needed to plan, develop and solve complex issues arising from engineering and electrical issues.
• Outstanding use of partnering with interdisciplinary departments including damage control, mechanical engineering, marine science and law enforcement.
Full-time Courier FedExExpress|2013-2014
• Accurate delivery, package handling, sorting, scanning, customer service and problem solving skills under minimal supervision.
Coast Guard Commandant’s Letter of Commendation | 2018
Coast Guard Good Conduct | 2017
Coast Guard Meritorious Team Commendation | 2014, 2015, 2016
Ceremonial Honor Guard Team Member | 2016 - 2019
Volunteering at Connecticut Food Bank 2018
Elementary Testing Administrator | 2013
Freelance Assignments in: Copywriting, Article Writing, Logo Design
SketchUp
AutoCAD
Revit
ArchiCAD
Enscape/Lumion
Adobe AI, ID, PS
MS Word, Powerpoint
Sketching
Electrical Maintenance
Construction
Woodworking, sketching, investing, music, exercise, volunteering, reading, graphic design, web design
Maricopa Gardens Transitional Housing
A transitional live-work housing community for women and children that provides an opportunity for a second chance through the cultivation of vegetables and community support.




















House VI
First precedent study and exploration of sketchup and rendering skills, as well as analog drafting and diagramming technique.

Elevations


















Design for a visitor center as a framing device that allows guests to view the archeological site, “Town Creek Indian Mound” in Montgomery County, NC, through a more informed perspective. Orientation, proportion, views and rhythm.

















Designed as a modern interpretation of the buildings constructed on the archaelogical site, my visitor center was inspired by the geometry of the existing structure and features a similar opening in the roof. Also featured is a viewing deck and ample room for an exhibition space and offices.









Chilmark House
A study into the formal considerations of the Chilmark House, designed by Charles Rose and Maryann Thompson. Addressing such concerns as; daylighting, site location, orientation, views, topography and promenade.



Small Sanctuary
The small sanctuary was an opportunity to dissect the complexity of space in a controlled system of planes, light and texture.












Funerary

Chapel and Gardens
Memorial chapel and gardens for a site adjacent to the Raleigh City Cemetery in Raleigh, NC. The Funerary Chapel and Gardens will serve as a venue for private rituals and public use. The chapel and gardens remain open to the public while providing settings for group memorials and private contemplation.





































