THE RESIDENCES AT BRONTE LAKESIDE
Where Blue Meets Green
A World of Sophistication
Start with the Views
A World Class Rooftop
Incredible Amenities
Come home to Oakville
Retail Nirvana
22 Downtown/Waterfront
The Suites Finishes & Features Colour Packages
Harnessing Nature’s Power GeoExchange
SmartOne Technology
The Team
02 04 06 08 10 - 19 20 24 - 29 44 46 48
30 - 37 38 40 - 43 50
BRONTE LAKESIDE // 1 TABLE OF Contents
Anchors away!
WHERE BLUE
A stunning location calls for a timeless architectural icon. Designed by world-class IBI Architects, Bronte Lakeside personifies boutique elegance with its striking red brick and stone façade, soaring glass encased lobby, large windows, expansive terraces and balconies. Located on a key artery, Lakeshore Road West, this modern luxury condominium will be without question, one of Oakville’s most distinctive residential landmarks.

WHERE BLUE MEETS GREEN // 2
ARTISTS CONCEPT
MEETS

BRONTE LAKESIDE // 3
GREEN
ENTER A WORLD OF SOPHISTICATION


// 4
WHERE BLUE MEETS GREEN
The sophisticated Lobby Lounge is designed to offer a stylish and impressive welcome, elevated with a double height ceiling, classic soaring columns, sleek wall paneling, plush leather recliners and a marble executive desk presided over by a concierge. The ambience exudes the luxury and comfort of a five-star hotel lounge.

BRONTE LAKESIDE // 5

ARTISTS CONCEPT
// 6
ROOFTOP AERIAL VIEW RENDERING
WHERE BLUE MEETS GREEN
Picture yourself relaxing on the rooftop with a refreshing drink while a splendid panorama unfolds before your eyes. Deep blue waters stretching to the far horizon. Graceful white sails bobbing on the waves.
Lush green parks and trails. Quaint village markets bustling with energy and vitality. Picturesque vistas all around as far as the eye can see. At Bronte Lakeside, the views are truly spectacular.


BRONTE LAKESIDE // 7
Views
IT ALL STARTS WITH THE
CELEBRATE UNDER THE STARS

The landscaped outdoor terrace is, without doubt, the jewel of the lifestyle amenities at Bronte Lakeside. Here you can host a summer barbecue for friends and family with beautiful views of the lake and Bronte Village. The terrace features lounge style seating around a fire pit, a series of rustic outdoor cabanas, barbecue stations, cozy nooks and ample space to mingle and make lasting memories.

ACCESS TO 6TH FLOOR SUITES

ENGAGING AMENITIES // 8
SHADE LOUNGE AREA
ARTISTS CONCEPT

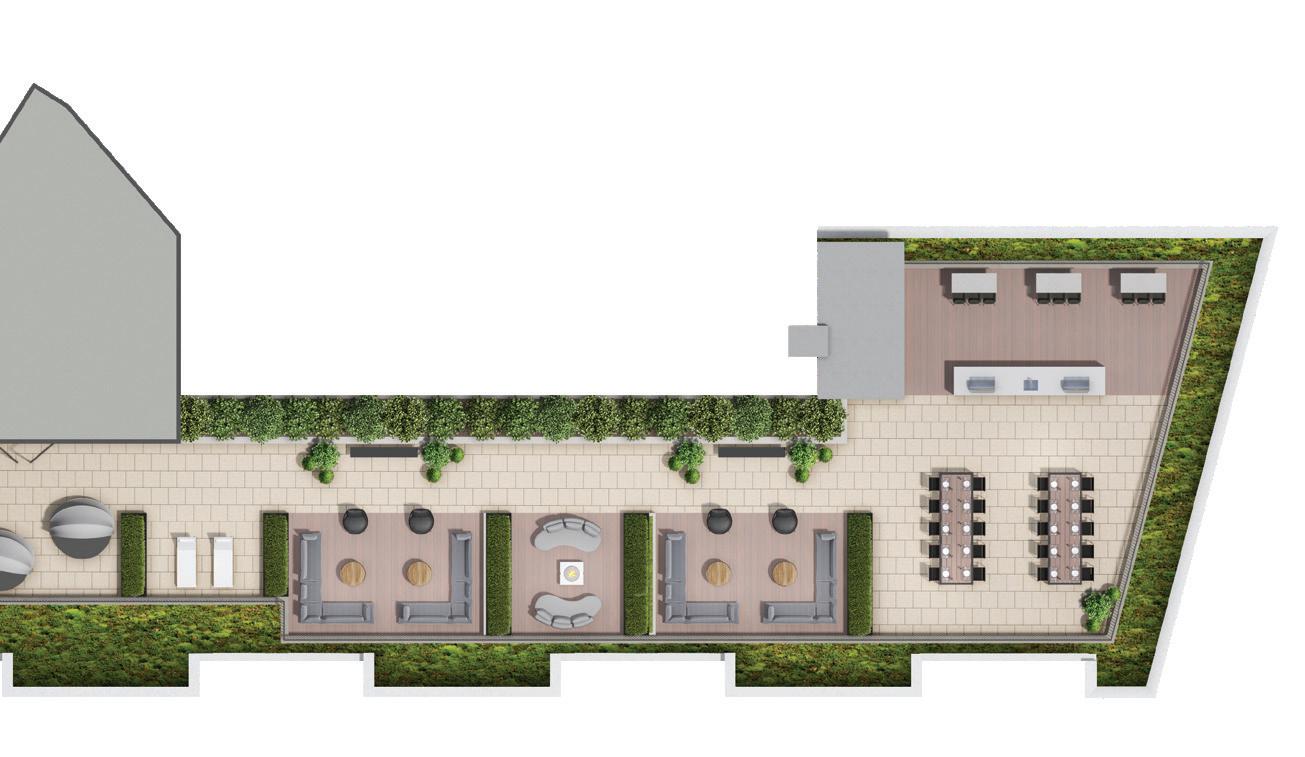
BRONTE LAKESIDE // 9 OUTDOOR CELEBRATION AREA BBQ DINING AREA BBQ BAR PRIVATE OUTDOOR FIREPLACE LOUNGE THE SUN LOUNGE OUTDOOR LOUNGE AREAS ARTISTS CONCEPT BRONTE ROAD LAKESHORE ROAD W. ROOFTOP TERRACE
COME HOME TO A GARDEN


ENGAGING AMENITIES // 10
In warmer weather, head over to the beautifully landscaped courtyard garden for a breath of fresh air. Enjoy a leisurely walk between rows of manicured bushes and flowering planters. Sit on a rustic bench and read or gaze at the clear blue skies above. At Bronte Lakeside, enchanting nature is all around you.

OASIS
BRONTE LAKESIDE //
11
OVER 16,000 SQUARE FEET OF PURE EXHILARATION BOTH INDOORS AND OUT
Elevate your mind, body and spirit with a spectacular array of lifestyle amenities and event spaces detailed to perfection by the award-winning Patton Design Studio. Stay fit and healthy in the ultra-modern Gym and Yoga Studio equipped with cardio, weights and resistance training machines. Host an intimate party in the private Dining Room with caterer’s kitchen. Fine tune your favourite set of wheels in the Bicycle Repair. Get your furry best friends squeaky clean in the Dog Wash Area after a long day of playing fetch in the park.

PRIVATE DINING
ENGAGING AMENITIES // 12 EXCLUSIVE CATERER’S KITCHEN BRONTE LAKESIDE FIREPLACE LOUNGE PRIVATE EVENT AREA WR SECOND FLOOR AMENITIES & OUTDOOR COURTYARD
SEATING AREA ACCESS TO OUTDOOR COURTYARD BRONTE
ROAD
LAKESHORE ROAD W.
Throw a large party on the expansive outdoor terrace with its rustic firepit and cabanas. Make warm memories with friends and family in the elegant Fireplace Lounge around the cozy fireplace, media wall with large screen TV, gaming consoles and more. Take care of business in the state-of-the-art Tech Lounge with its modern conference facility and business centre. At Bronte Lakeside, it’s all about living life to the fullest.




BRONTE LAKESIDE // 13
COBBLETONE WALKWAY
METICULOUSLY LANDSCAPED GROUNDS OUTDOOR LOUNGE SPACE SEATING AREA OUTDOOR COVERED RETREAT ARTISTS CONCEPT

ENGAGING AMENITIES // 14 2ND FLOOR PARTY ROOM RENDERING

BRONTE LAKESIDE // 15 ARTISTS CONCEPT ENTERTAIN IN STYLE

ENGAGING AMENITIES // 16 EXERCISE YOUR MINDBODY +
STRENGTH TRAINING
WASHROOM/ CHANGEROOM
LAKESHORE ROAD W.
ELLIPTICAL/ CARDIO TRAINING

3RD FLOOR WELLNESS CENTRE
You don’t have to go far to hit the gym! Revel in your own wellness centre, conveniently on the 3rd floor, and featuring state-of-the-art cardio training equipment, strength training equipment and a quiet spot for yoga, stretching and virtual fitness classes. Pop in those earbuds, turn on some tunes and head to the wellness centre to focus on your physical and mental fitness.
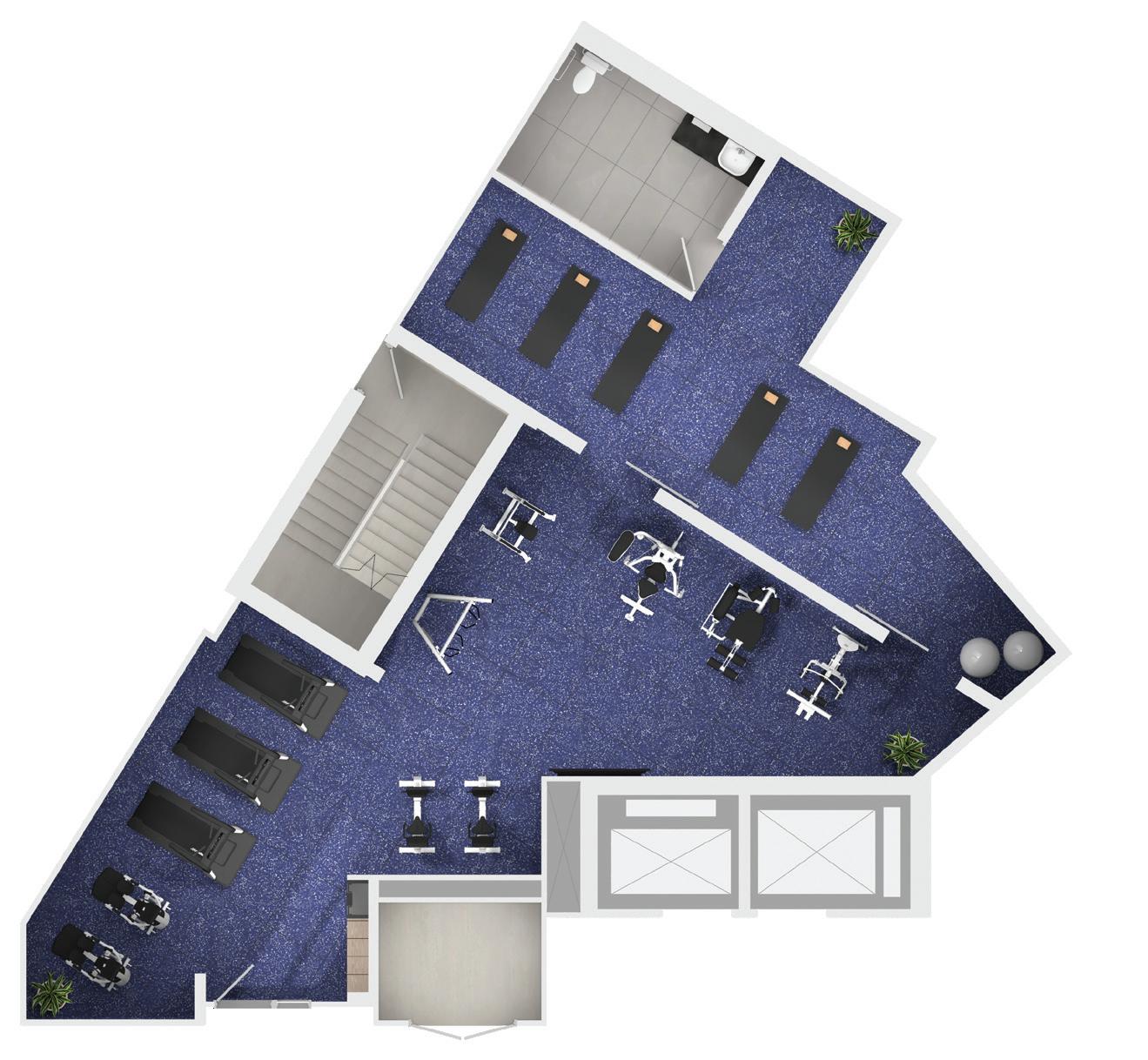
BRONTE
ROAD
YOGA & CORE FITNESS STUDIO
ARTISTS CONCEPT
BRONTE LAKESIDE // 17
BRONTE ROAD
4TH FLOOR CO-WORKING SPACE AND GAME ROOM
Take care of business in the state-of-the-art tech lounge with its modern conference facility. Host a memorable billiards tournament in the games room complete with shuffle board and foosball. Or, simply chill with friends, popcorn and drama in the cozy theatre room.


BRONTE LAKESIDE BUSINESS CENTRE
BRONTE LAKESIDE TECH
CO-WORKING SPACE
WR
LOUNGE THEATRE ROOM WITH LARGE SCREEN TV
GAMES ROOM
ARTISTS CONCEPT
ENGAGING AMENITIES // 18
LAKESHORE ROAD W.


GAMES BEGIN
BRONTE LAKESIDE // 19
LET THE
Oakville is home to some of the most prestigious golf courses in the country, including the famed Glen Abbey

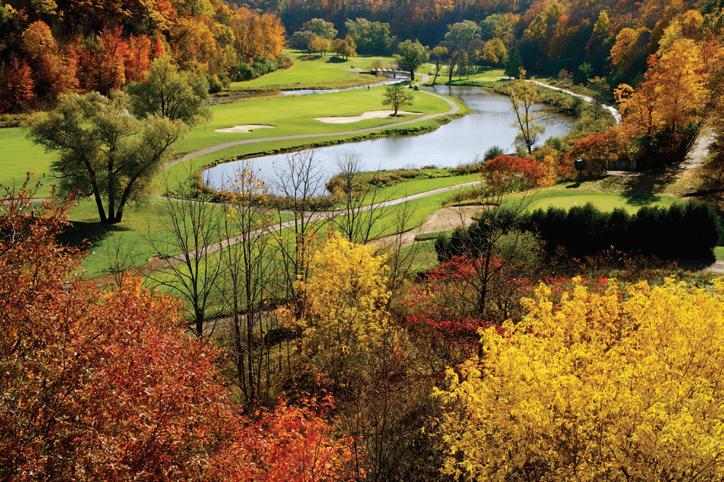
Come home to
OAKVILLE

Live connected to work, play or leisure. With Bronte GO Station, the QEW and Oakville Transit all close by, you have quick and easy access to downtown Toronto and


AT HOME IN OAKVILLE // 20
Stroll the vibrant streets of Bronte Village or Kerr Village. Shop at well-known boutiques, grab a gourmet coffee, enjoy a theatre performance, get a fashion makeover. It’s all here for you.

OAKVILLE
Coveted for its scenic lakeside location, Multi-million dollar-plus real estate and its cachet of prestige, Oakville has everything for a rich and fulfilling lifestyle. In particular, Bronte Village in South Oakville is valued for its quaint charming ambience, its winding treelined avenues and paths leading to the water. Wonderfully walkable, the village surrounds Bronte Lakeside with a cornucopia of local shops, boutiques, cafes and restaurants. Every turn offers a stunning view or a new delight. Outdoor amenities are all around you – waterfront parks, trails, boardwalk, marina and scenic landmarks such as Oakville Harbour, Kerr Village, Bronte Pier, Fisherman’s Memorial, Bronte Beach Park and historic Downtown Oakville.
Live minutes to impressive public and private elementary and secondary schools, preschools and daycares for the beginners and Sheridan College for the graduates – students excel in Oakville.


BRONTE LAKESIDE // 21
TAKING CONVENIENCE TO


AT HOME IN OAKVILLE // 22
A WHOLE NEW LEVEL

An outstanding location on Lakeshore Road West makes for a vibrant and bustling streetscape for residents of Bronte Lakeside. With a high Walkscore of 71, you can easily walk to nearby stores, parks and cafes. Plus, the building will offer a fine selection of quality retail on the ground floor, bringing even more convenience right to your doorstep.

BRONTE LAKESIDE // 23

AT HOME IN OAKVILLE // 24
Bronte Village is a beautiful lakeside destination imbued with Cape Cod charm. The deep blue waters of the lake lap at a lush green shoreline that abounds with parks, trails, boardwalks and marinas, perfect for hiking, biking, sailing, fishing, and other recreational activities .




LIFE IN VILLAGE
Bronte
The bustling streets resonate with life and energy, an endless variety of local stores, boutiques, cafes, bars and restaurants. Savor a latte while watching the sailboats come in; grab some fresh veggies for dinner; pick up a unique birthday gift; indulge in a candle-lit dinner. It’s a lifestyle you won’t find anywhere else in the GTA.
BRONTE LAKESIDE // 25
Photos courtesy of Heart of Ontario

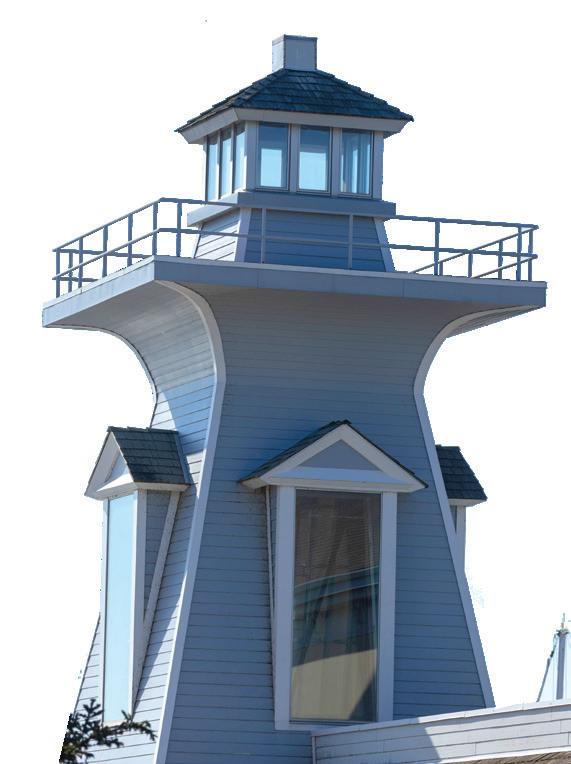
LIVE WHERE DOWNTOWN
HERITAGE WATERFRONT PARK FISHERMAN’S WHARF
TRAIL AT HOME IN OAKVILLE // 26
BRONTE
WATERFRONT

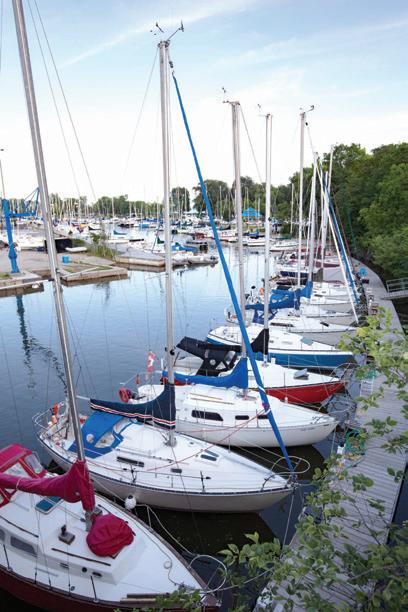
WATERFRONT
MEETS THE
12 MILE LOOKOUT PARK
BRONTE BEACH PARK
BRONTE HARBOUR PARK
DONOVAN BAILEY TRAIL
HISTORIC BRONTE VILLAGE
SOVEREIGN PARK
BRONTE ATHLETIC PARK
BRONTE LAKESIDE // 27





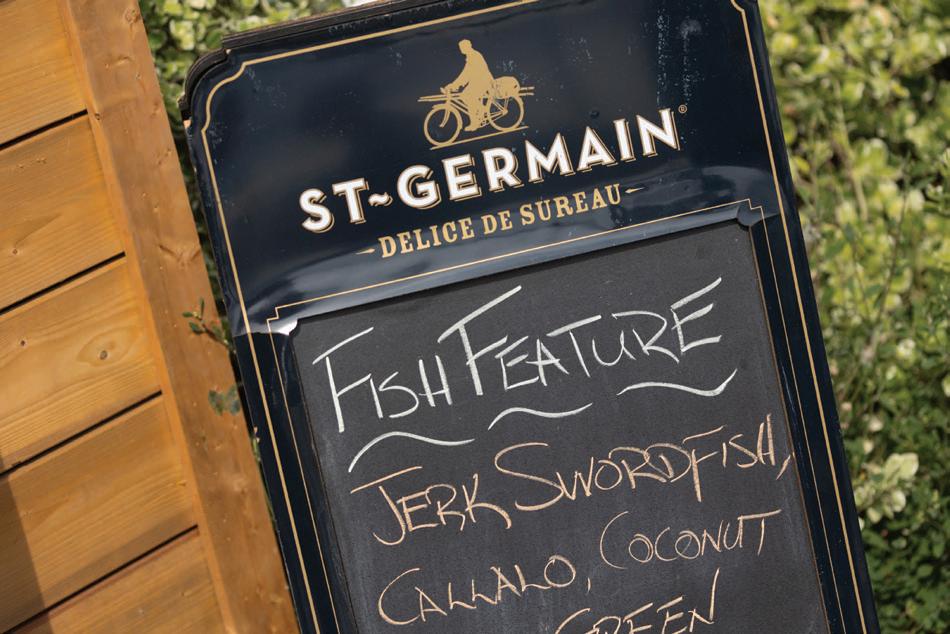
AT HOME IN OAKVILLE // 28







BRONTE LAKESIDE // 29
THE
Suites
In this elegant 6-storey boutique condominium, select from stunning 1, 2 and 3-bedroom suites, all with expansive terraces and balconies with breathtaking views. The impeccably designed interiors include soaring over-height ceilings, designer-curated finishes packages for your gourmet kitchen, spa-inspired bathrooms and spacious living and dining areas. Elevated smart and sustainability features ensure you are comfortable and contributing to a greener environment every day.
Experience superior attention to detail in every suite at The Residences at Bronte Lakeside.

CONDOMINIUM RESIDENCES // 30
BRONTE LAKESIDE // 31
CHEF-INSPIRED KITCHENS
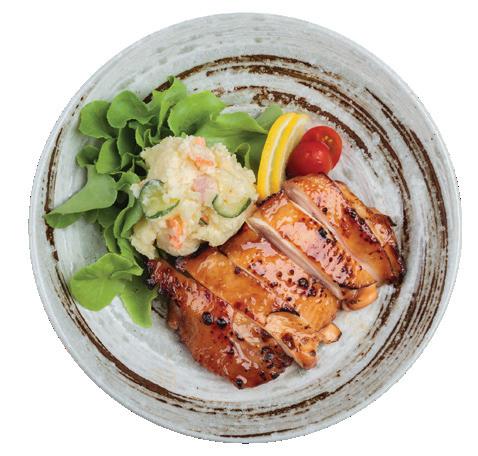
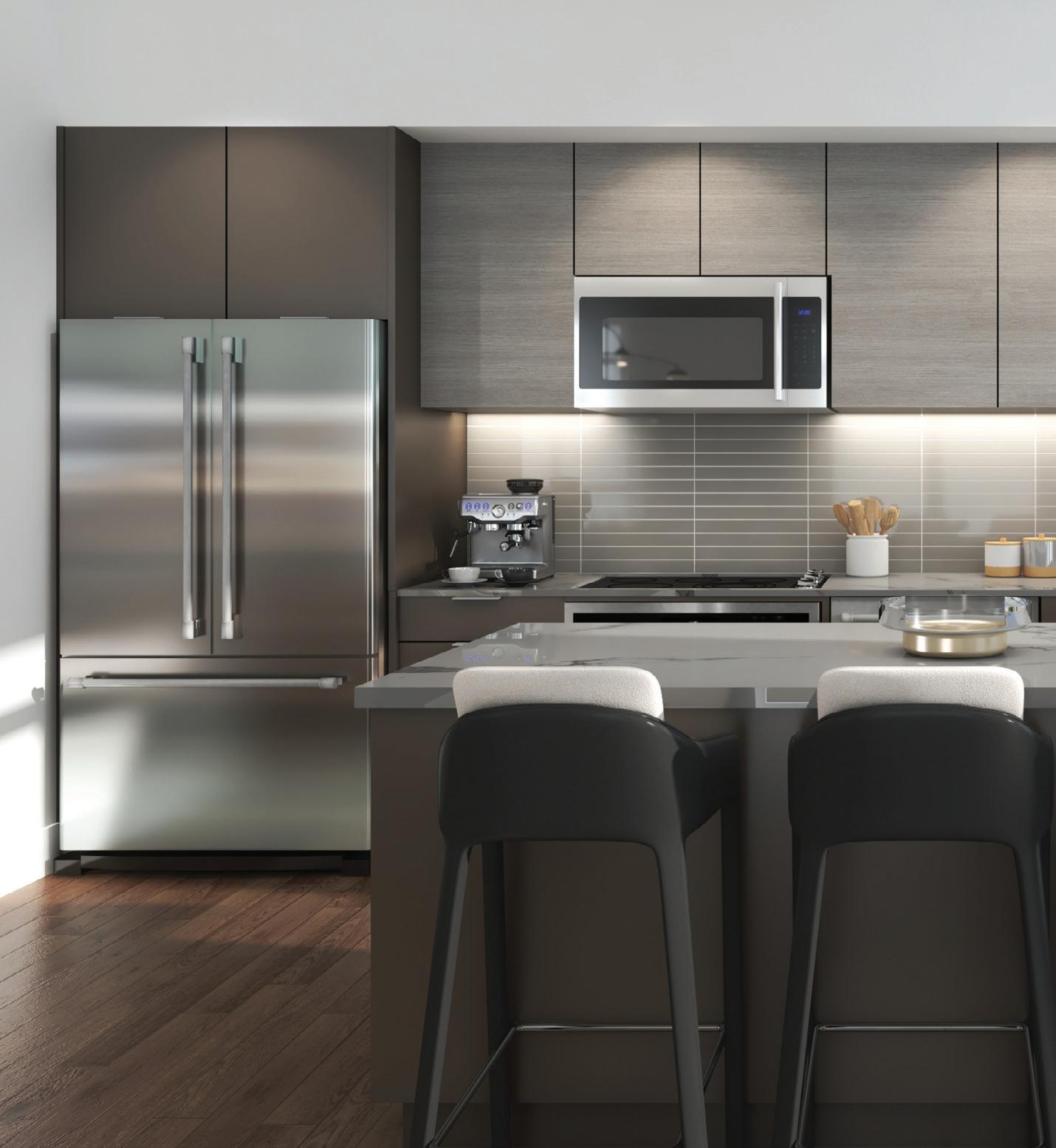
CONDOMINIUM RESIDENCES // 32


BRONTE LAKESIDE // 33
ARTISTS CONCEPT
READY FOR GUESTS
BEAUTIFUL INTERIORS


CONDOMINIUM RESIDENCES // 34

ARTISTS CONCEPT BRONTE LAKESIDE // 35 FILLED
WITH LIGHT


CONDOMINIUM RESIDENCES // 36
Celebrate a special occasion as the sun sets over the horizon on your own private balcony. Invite friends to savour the fresh lake air. Or just take in the picture perfect lake views and watch as the stars twinkle overhead.
This is your own personal oasis and might be your favourite spot of all.

BRONTE LAKESIDE // 37
PAINT THE BLUE
SKY ARTISTS CONCEPT
ELEGANT FINISHES AND FEATURES
IMPRESSIVE ARCHITECTURAL APPOINTMENTS
An awe-inspiring and memorable first impression for residents and their guests.
Grand and Impressive Entrance Lobby featuring Concierge service
Beautifully Landscaped Courtyard with green features and gathering spaces
Extensive, private amenities featuring state-of-theart fitness, social and lifestyle spaces envisioned by award-winning Patton Design Studio, including event lounge with fireplace and media wall as well as private dining room with caterer’s kitchen leading to elegant outdoor amenity space.
Modern Fitness and Yoga studios with cardio, weights and resistance training equipment.
State of the Art Games Room, High Tech Lounge/ Business Centre as well as Bicycle Repair and Dog Spa
Two high speed passenger elevators
IMPECCABLY DETAILED INTERIORS
Come home to interiors that take refined living to a whole new level.
Soaring overheight ceilings of approximately nine-feet on all typical floors and ten-feet on penthouse floor
Smooth ceilings throughout
Exclusive interior décor packages for flooring, counters, walls and cabinetry; select from a collection of 3 designer-inspired standard packages
Ultra-Luxe finishes including exquisite Quartz stone countertops, porcelain tile, fine European millwork, and engineered hardwood flooring 84” high solid core wood suite entry doors with Smart Lock system
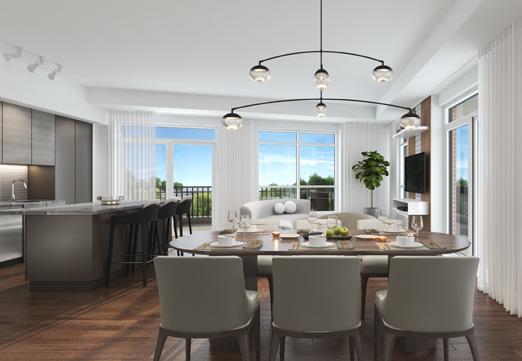
Upgraded chrome-lever, interior door hardware 5 ½ inch white painted baseboards
Hose bib and electrical outlet provided on all terrace suites
GOURMET CHEF KITCHENS
Stylish design and high performance come together to make your gourmet kitchen stunning and versatile
Choose from three designer kitchen finish packages curated for you by award-winning Patton Design Studio
Custom built, contemporary European style kitchen in your choice of wood grain or smooth colour cabinetry Soft Close Cabinets extend the life of your cabinetry
Upgraded kitchen cabinets with extra height uppers
Deep upper cabinets over fridge and low profile, over the range microwave
Modern undermounted valance lighting in kitchen
Generous selection of sleek, stylish quartz countertops for each finish package
Designer-selected backsplash choices for each finish package
Large stainless steel undermount sink with single lever high arc sink faucet
Quality stainless steel appliance package including full size counter depth fridge
Built-in panel ready dishwasher for a clean, contemporary look
Combined microwave/vent hood
In suite laundry with stacked front load washer/dryer Energy Star rated appliances for superior performance and reduced energy consumption
SPA-INSPIRED BATHROOMS

Your choice of three splendid bathroom packages curated by Patton Design Studio


Principal Ensuite Bathroom
12” x 24” Porcelain floor tiles and shower surround
12” x 24“ Porcelain tiles for feature shower wall
Principle bath vanity with storage & undermount china basin with frameless mirror & overhead light
Sleek Frameless glass Shower
Quartz counter tops
Main Bathroom
12” x 24” Porcelain floor tiles
12” x 24” Porcelain floor tiles for main bathtub
Bath vanity with storage & undermount china basin with frameless mirror & overhead light.
Sleek Frameless glass Shower
Quartz Counter tops
CONDOMINIUM RESIDENCES // 38
LIGHTING, TECHNOLOGY, COMFORT AND SAFETY
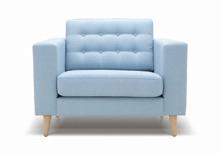
Powered by SmartONE, the most advanced home automation technology in the industry, your home is a haven of safety, technology and the ultimate in comfort and convenience
Each home comes with a 10-inch voice and touch-enabled digital wall pad, your master control for smart home and community functions
Digital door lock with multiple access codes for house cleaners, dog walkers, family, friends or guests
Family Care, a special feature of the SmartONE app, allows a family member or caregiver to stay connected to the home and receive critical event notices
Set and monitor your home security alarm from your wall pad or from your smartphone and receive instant notification when a suite alarm is activated.
Master power switch allows you to turn off all non-essential power from the main entrance.
Recessed downlights in washrooms and showers
Capped ceiling outlets in Dining, Bedrooms and Dens

All units prewired for telephone, data and cable
Advanced access control allows you to communicate with visitors at multiple entrances with live, one-way video and lets you grant entry to the building from your wall pad or smartphone.

Individual smoke and carbon detector(s) in each suite
Sprinkler system on all levels
Fire extinguishers and emergency lighting installed in common areas
View designated community cameras in the lobby and amenity areas using your wall pad or mobile app
Panic buttons in garage
Secure fob access at key entry points to building, amenities and garage
Advanced License Plate Recognition System automatically grants you access to parking garage. Plus, the ability to pre-register vehicles for a hasslefree visitor parking experience.
Integrated Central Package Delivery system notifies you on your mobile app of package deliveries.
STATE-OF-THE-ART SUSTAINABILITY FEATURES


The ultimate in sustainable green living! Extraordinary smart energy features that save you energy and operating costs while contributing to a greener environment.
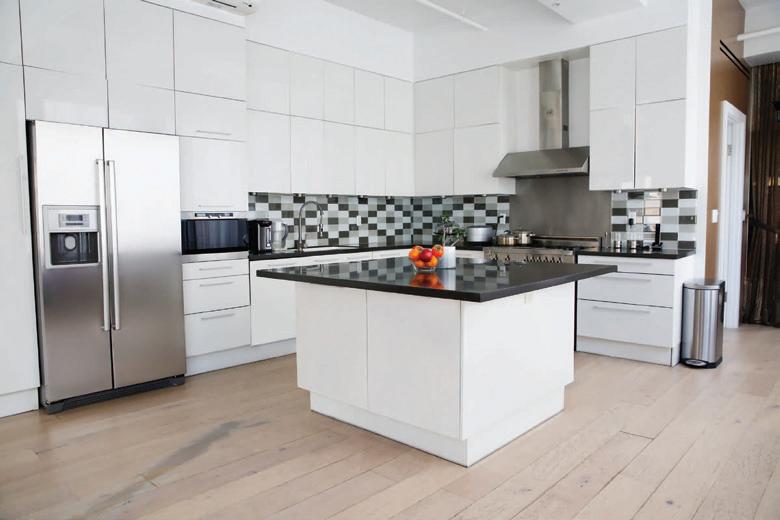
Common Elements
Tri-sorter for recycling
Bicycle storage

Underground parking with each parking space roughed-in for electric car charging station
Building Sustainability

The building incorporates TRAK International Green Energy Resources’ Smart Energy System™ (SES). This holistic approach in the design and construction of a building combining several HVAC technologies to optimize energy efficiency, comfort and long-term value.
Energy saving Heat Recovery and Geo-Exchange system for the entire building load. The SES uses the earth’s crust beneath the building to create a ground loop thermal battery and central TRAK heat pumps in the parking level to provide simultaneous heating and cooling.
Co-generation system (generator) creates on-site electricity independent from the main grid and recovers high temperature heat into the SES to ensure constant power and heat throughout the building. The building remains comfortable even if grid power is lost.
SES system promotes safe air circulation throughout the building. It enables hospital-grade air filtration and duct purification with safe ultra-violet light treatment designed to destroy viruses, germs, bacterial, mold, chemicals, odours & allergens.
Owner controlled suite heating or cooling any time of the year.
Individual suite electricity, heating, cooling and water sub-metering monitoring energy consumption. Continually ventilated, well-lit, and heated underground parking.
Snow melt features that minimize salt use on access ramp and outdoor amenity areas
Tri-sorter garbage collection LED lighting throughout Dual-flush, low-flow toilets
Programmable thermostats
Low E argon windows
BRONTE LAKESIDE // 39 1. ELECTRIC CAR CHARGING STATIONS 5. LED LIGHTING 1 2 3 4 5 6 7
With a superb selection of 3 colour packages created by the award-winning Patton Design Studio, every suite comes with top-of-the-line finishes as standard.
Think sleek hardwood flooring in the living areas; gourmet chef kitchens with exquisite quartz countertops, designer backsplash, Eurostyle cabinetry and Energy Star rated stainless steel appliances; spa like ensuites with fine porcelain tiles, luxurious vanities, undermount china basin and so much more.
Live a cleaner, greener life with sustainable features such as Tri-sorter garbage collection, LED lighting, water-saving toilets, low-E argon windows and more –all included as standard.
style COLOUR
CONDOMINIUM RESIDENCES // 40
AND SUITES DESIGNED FOR REFINED LIVING
Polar White
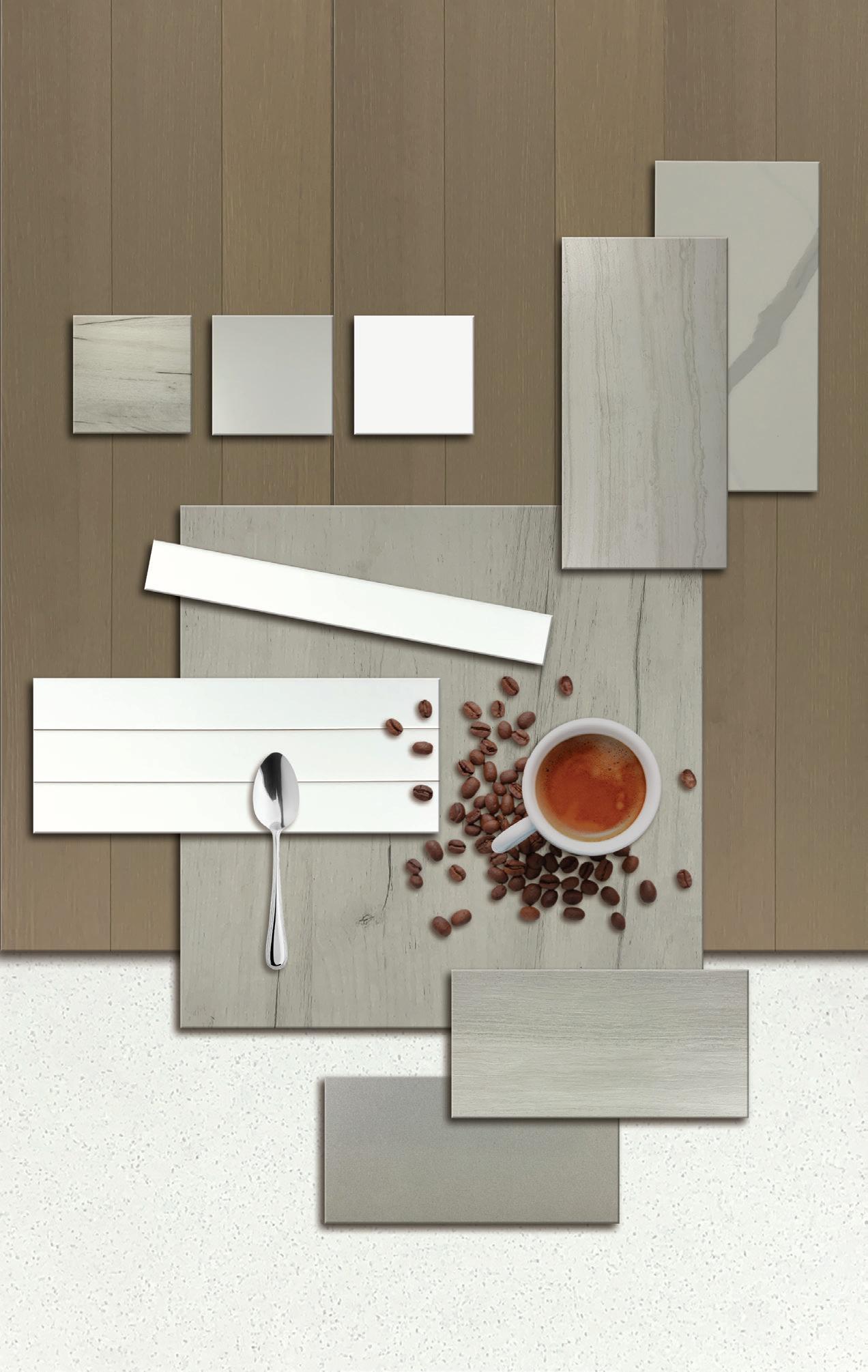
BRONTE LAKESIDE // 41
Deep Smoke

CONDOMINIUM RESIDENCES // 42
Rich Truffle

BRONTE LAKESIDE // 43
To achieve the highest environmental standards in a condo building, Bronte Lakeside has partnered with TRAK International, the North American leader in renewable green energy. TRAK has installed its state-of-the-art Energy System at Bronte Lakeside.

Without burning fossil fuels, this innovative smart technology uses the earth’s natural energy contained in its crust to heat or cool the building as needed and returns that energy to the ground, making it a truly renewable option.

HARNESSING THE POWER OF

GREEN TECHNOLOGY // 44
Nature

BRONTE LAKESIDE // 45 #10 Ceiling mounted Fan Coil with Variable Speed reduces insuite noise resulting in a silent and tranquil suite. # 1 Less mechanical equipment in suite produces more useable floor space in your suite. # 2 Precision anytime Heating or Cooling with Smart Energy Management leads to a comfortable living environment and equitable energy costs. # 3 Hot water from Geoexchange & CHP Co-gen means constant circulation giving you near endless, instant hot water and near instantaneous heating and cooling. # 4 Fresh, healthy air comes from continuous ventilation with an optional in-suite UV Air Treatment. # 5 In-floor heating and cooling along with continuous ventilation creates a brighter, drier and more energyefficient parking garage. # 6 Individual suite and common area utility metering mean you will only pay for what you use. # 7 These added building features will result in a higher resale value of your suite. # 8 No power interruptions because of the building’s 24/7 on-site, combined heat and power (CHP) co-generation # 9 Peace of mind knowing you are contributing to a healthier planet TOP 10 Key Benefits for Living in a Smart Energy Home
GeoExchange utilizes a cutting-edge system of pipes set 140 metres deep into the earth to create a “ground loop” thermal battery using a conductive environmentally safe fluid. The system takes into account the entire process – from the efficacy of the ground loops all the way to the silent insuite HVAC operation. Add to that the building’s on-site co-generation system, and you have uninterrupted power supply even when the grid goes down. The lights in your suite are always on; the heated and ventilated underground parking remains warm and dry; your freezer stays cold and fresh.

What does all this mean for you, the homeowner at Bronte Lakeside? Not only will you enjoy an unrivaled quality of life and a healthier living environment, but the advanced, energy-efficient technology means lower long-term maintenance costs and higher resale value from day one. In today’s world, you can’t over-emphasize the importance of a building’s air and water quality to your health and well-being. In this respect, Bronte Lakeside is truly unparalleled.
TRAK’s Smart Energy System
USING THE WORLD’S MOST ADVANCED, STATE-OF-THE-ART GREEN TECHNOLOGY.

GREEN TECHNOLOGY // 46

BRONTE LAKESIDE // 47 SIMULTANEOUSLY HEAT OR COOL ANYTIME IN ANY SEASON ARTISTS CONCEPT
STATE-OF-THE-ART Smart One TECHNOLOGY

Bronte Lakeside has partnered with Smart One, an awardwinning Canadian technology company, to bring the latest in communication and security for the benefit of residents. Smart One has put together an innovative suite of hardware, software and smart apps that residents can use to stay secure, connected and comfortable.

SMART ONE TECHNOLOGY // 48 DIGITAL DOOR LOCK SMOKE AND FLOOD DETECTORS LIGHTING CONTROL PROGRAMMABLE THERMOSTAT READING COMMUNITY NOTICES SETTING ALARMS CALLING CONCIERGE
WALL PAD
Your smart home is at your fingertips with our in-suite wall pad. This voice and touch enabled display allows you to easily interact with your suite and community. Adjust your thermostat, view visitors and grant them access, view designated community cameras, and receive community messaging and notifications.


LOBBY PHONE
Ensure safe and easy visitor access to your condo with the lobby phone. The built-in camera will give you peace of mind, knowing exactly who’s buzzing up to your suite.

DIGITAL DOOR LOCK
Easily access your suite using your smartphone app or a unique passcode. Allow your guests to freely come and go by providing them secure, personalized access codes.
SMART LIGHT SWITCH
Your suite includes one smart light switch for convenient lighting control of your smart home.


BRONTE LAKESIDE // 49
World-class real estate opportunities
ALLIANCE UNITED CORPORATION
With more than 30 years of collective experience developing low, mid, and high-rise real estate along with extensive retail and commercial expertise, Alliance United Corporation prides itself on working with the best. From land surveyors to architects, interior designers, sales brokers and skilled constructors, each team member is carefully selected to ensure our projects exceed the expectations of even the most discerning purchaser.
IBI ARCHITECTS
IBI Architects is one of the largest architectural firms in the world, providing an extensive array of services that contribute to a brighter urban future. Headquartered in Toronto, IBI is a technology driven design firm has extensive experience from high-rises to hospitals, and transit systems to schools.
PATTON DESIGN STUDIO
Patton Design Studio’s team of interior designers have worked with developers and private residential clients for over 30 years. Their projects include prestigious high rise and low rise developments as well as private city and country residences.
TRAK INTERNATIONAL
TRAK International Green Energy Resources Inc. is an award-winning Engineering and Construction firm that has designed and built some of the most energy-efficient and sustainable HVAC and Refrigeration systems in North America since 1991.
SEFERIAN DESIGN GROUP
Seferian Design Group is an award-winning landscape architectural firm based in Burlington, Ontario. Established in 1992, SDG has extensive experience in public and private sectors across Canada and the U.S.

TCS MARKETING SYSTEMS
TCS Marketing Systems is a sales advisory group that works with developers to build exceptional value for their pre-construction projects and the communities they are shaping. The team advises, guides, and supports developers from the inception of the vision of their project to execution. The company has 35+ years of experience selling hi-rise, mid-rise, low-rise and master-planned communities in 23 markets across Canada.

WHERE BLUE MEETS GREEN // 50
start with the assembly of a world class real estate team


BRONTELAKESIDE.CA DESIGNED BY RYAN DESIGN INTERNATIONAL










































































































