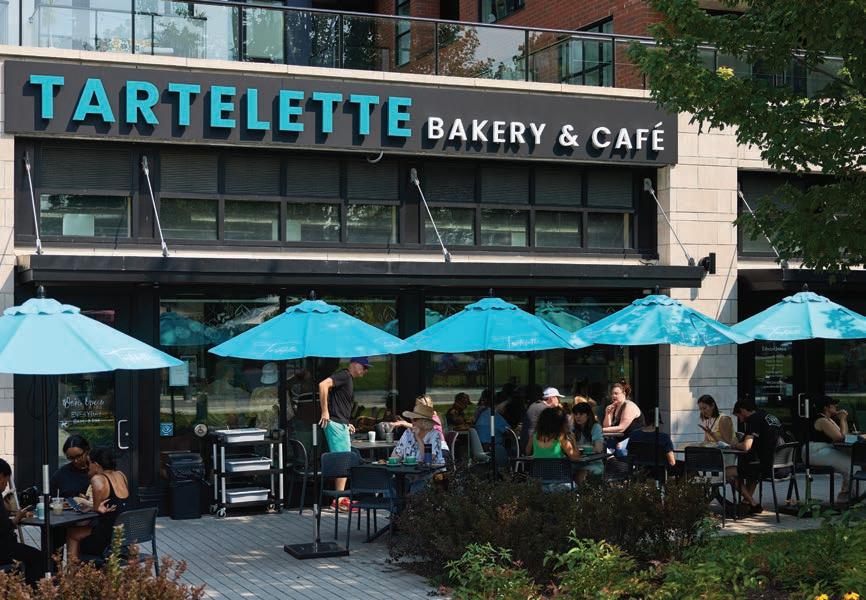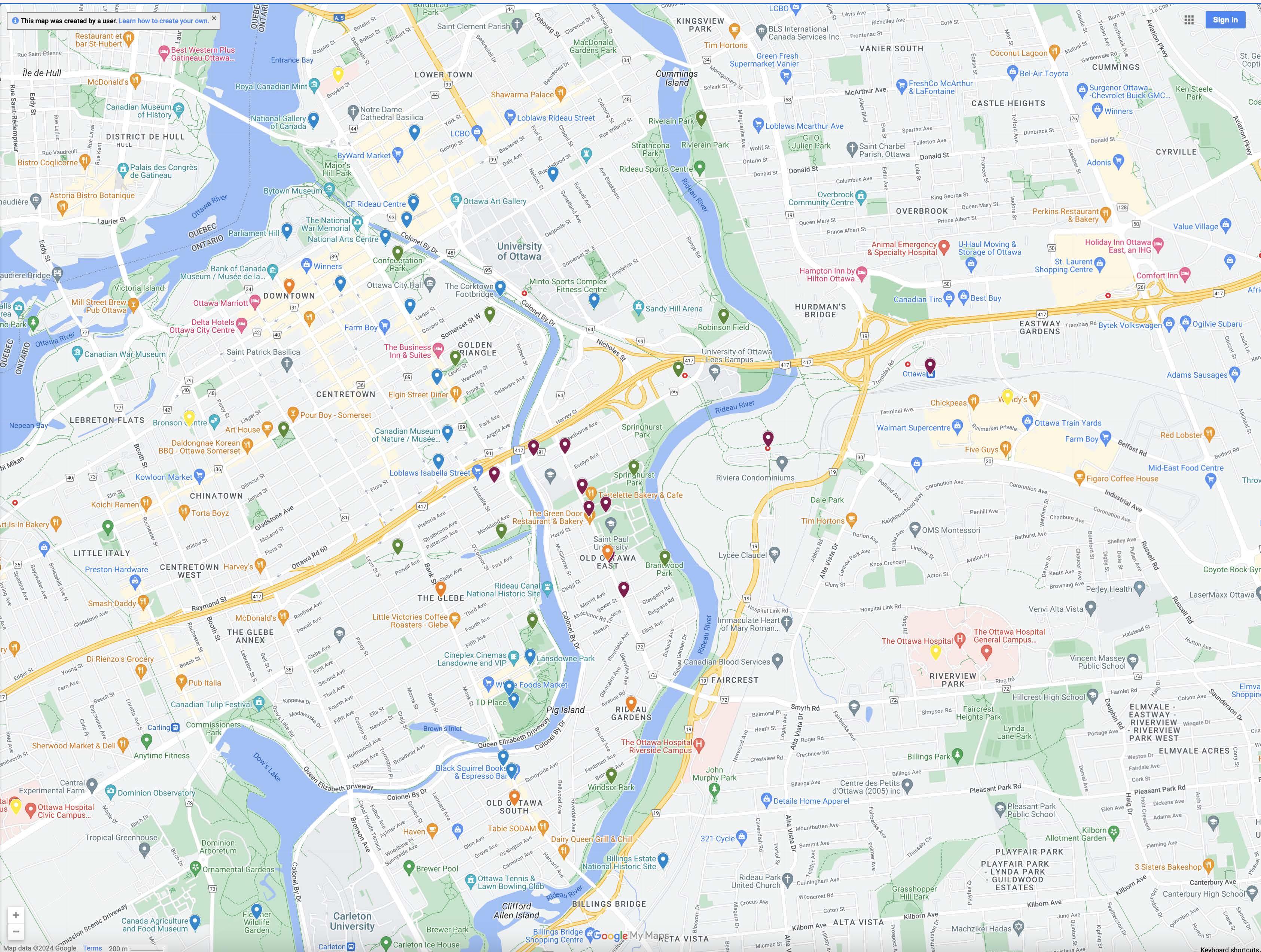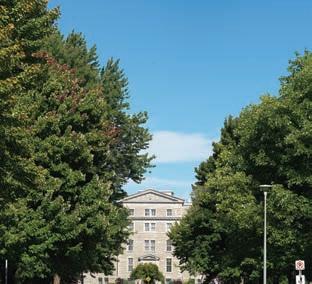

Live

Welcome to the epitome of refined living by eQ Homes. Welcome to Forecourt Collection, an exclusive enclave of Townhomes and Semi-Townhomes in the heart of Greystone Village. Each residence utilizes a modern blend of materials to establish a distinctive architectural identity. Thoughtfully crafted, open-concept interiors, enhanced by upscale appointments, ensure families enjoy a fully optimized lifestyle that balances elegant form with intuitive function. This is Forecourt Collection. City living in a refined, riverside setting.
E.&.O.E All Renderings are artist concept. The final park plan will be designed and constructed by the City of Ottawa Parks Department and will be done through a public process.

For How You
Play



Welcome to Greystone Village, an innovative community nestled in the heart of Old Ottawa East, envisioned by Ottawa’s renowned teams: Regional Group, eQ Homes, and Hobin Architecture. Perfectly situated between Ottawa’s scenic Rideau River and Rideau Canal. Embrace a lifestyle filled with walking trails, biking, and waterfront activities just steps from home. Discover a vibrant community offering arts, culture, shopping, dining, and entertainment – everything you desire, all in one place.






A village at
heart
Complementing Greystone Village’s vibrant location between two of Ottawa’s most picturesque waterways is its Grande Allée, the historic treelined formal gateway and central boulevard that runs through the heart of the community. Here you’ll find a bustling farmers’ market, speciality stores, restaurants and cafés.






Stay connected to everything that matters to you. With a dense network of walking and biking trails and public transit routes, you have easy access to a variety of neighbourhood amenities from shopping and dining, to trails and recreation. Leave the car at home and choose your mode of transport – walk, bike, bus or light rail – and enjoy an
RECREATION
1. Jack Purcell Community Centre and Pool
2. GoodLife Fitness Ottawa Lansdowne Park
3. Minto Sports Complex Fitness Centre
4. Anytime Fitness
5. Spinco
6. Goodlife Fitness Ottawa Lansdowne Park
7. Taggart Family YMCA
TRANSPORTATION
1. LRT STATION Bicycle trails
HOSPITALS
1. The Ottawa Hospital Riverside Campus
2. Ottawa Civic Hospital
3. Bruyère - Hôpital Saint-Vincent Hospital
4. Hôpital Élisabeth Bruyère Hospital
5. Children’s Hospital of Eastern Ontario (CHEO)
6. The Ottawa Hospital







































For The Best Community Design
This collection of spacious and elegant Townhomes and Semi-Townhomes has been masterfully-designed in a semi-circle to enhance the intimacy of the neighbourhood and access to the community park. With tree-lined walking paths connecting you to quiet streets and the Rideau River Nature Trail, this is where all roads lead back to home.
RIDEAU RIVER

Sustainable Site Development
Greystone Village preserves the pristine natural elements on the site through sustainable development principles.

Preservation of Historic Building
Through a Heritage Ottawa designation, Greystone Village has committed to preserving the historic buildings in the community.

Land and Wetland Conservation
Nestled between Rideau River and Rideau Canal, the community is committed to conserving these iconic waterways and surrounding wetlands.

Walkability
With wide boulevards and alleys, riverside trails and social gathering areas, the community is designed to provide an inspired walking experience.
Sustainable Site Development

Greystone Village preserves the pristine natural elements on the site through sustainable development principles.

People Over Cars
Greystone Village gives priority to pedestrians and people over cars. Many of the internal streets are off-limits to cars.

Greystone Village has been awarded LEED® ND v4 SILVER, one of the first communities Ontario to be awarded this designation. The LEED ND v4 designation holds candidate projects to the highest standards of sustainable building practices and has only been achieved to date by 8 projects in North America, 3 of which are in Canada.

E.&.O.E All Renderings are artist concept. The final park plan will be designed and constructed by the City of Ottawa Parks Department and will be done through a public process.

For How You Gather
Meeting friends old and new is easy when you step outside your front door and there is a community park, walking paths, nearby cafés and the Rideau River trails in your backyard. Find the perfect place to play fetch with your pup, lay a blanket out for a picnic or build a snowman with the kids. Enjoying the outdoors with friends and family in all four seasons is simple when you choose to call the Forecourt Collection home.

FOR WHERE
You’ll Dine
Elegant and modern, every eQ Gourmet Kitchen is designed to be the heart of your home. With designer cabinetry, gleaming countertops and plenty of thoughtfully-placed storage solutions, this will be your favourite place to cook, dine and entertain.

for details
Experience unmatched elegance with our high-end cabinetry.
Explore a curated selection of premium finishes and designs, featuring luxurious quartz countertops and sleek undermount sinks. Elevate your kitchen with 39” upper cabinets and soft-close hardware for a seamless blend of functionality and sophistication.
E.&.O.E All Renderings are artist concept. The renderings above depicts a kitchen with upgrades. See agent
FOR WHERE YOU’LL

Illuminated with natural light, all of the living and dining spaces have been designed to enhance your lifestyle. Experience ample space to relax, unwind and entertain family and friends, and from floor to ceiling, the high level finishes are dazzling, providing comfort and style in a welcoming way.

Elevate your home with our elegant flooring options.
Choose from 4 1/8” pre-engineered hardwood throughout your home, available in a variety of beautiful stains. Complement your space with solid oak posts and railings with metal spindles, and finish with oak hardwood stairs featuring square nosing, all with your choice of stain.
E.&.O.E All Renderings are artist concept. The renderings above depicts a living & dinning room with upgrades. See agent for details


E.&.O.E
x 14'0"
DINING ROOM
x 10'10"
x 7'9"
OPT. GROUND FLOOR WITH MUDROOM
x 7'9"
x 14'0"
x 10'4"
GROUND FLOOR

x 10'4"



THIRD FLOOR
THIRD FLOOR

Springhurst (C)

E.&.O.E All Renderings are artist concept.
GROUND FLOOR
18'10" x 12'7" 12'5" x 9'0" 13'9" x 4'9" 18'10" x 12'7" 6'6" x 8'3" 5'6" x 5'9"

OPT. GROUND FLOOR WITH
SECOND FLOOR



THIRD FLOOR


E.&.O.E All Renderings are artist concept.
x 13'6"
x 5'4"
GARAGE
x 15'7"
x 5'6"
FLOOR WITH BEDROOM & FULL BATHROOM
OPT. GROUND FLOOR WITH BEDROOM AND FULL BATHROOM
x 19'4"
GROUND FLOOR SECOND FLOOR

SECOND FLOOR
SECOND FLOOR
THIRD FLOOR
THIRD FLOOR




Brantwood (A2)

E.&.O.E All Renderings are artist concept.
GROUND FLOOR
GROUND FLOOR OPT. GROUND FLOOR WITH BEDROOM & FULL BATHROOM
GROUND FLOOR

OPT. GROUND FLOOR WITH BEDROOM & FULL BATHROOM
BRANTWOOD (A2)
3 BEDROOM + DEN
2065 SQ. FT.
*number of steps may vary due to grading
THIRD FLOOR
THIRD FLOOR WITH SPACIOUS PRIMARY AND TWO BEDROOMS





E.&.O.E All Renderings are artist concept.
GROUND FLOOR

Brighton (A2B)
SECOND FLOOR





E.&.O.E All Renderings are artist concept.




THIRD FLOOR

Style your home as you style your life


Your dream home is within reach and within your budget. Collaborate with our talented eQ Homes design consultants to review the latest interior fashions and trends to treat your home with your own signature style. Our team will guide you through all the options, room by room, item by item to ensure you make informed decisions to design a space you’ll be proud to show off for years to come.


Building your home is more than a job. It’s a responsibility. Because within every eQ Home lives a family’s dream. Over the years, we’ve had the pleasure of building award-winning communities and crafting dream homes for those who live within them. In each, we’ve delivered on a promise, one backed by our parent company, Regional Group’s, six decades of expertise. We’re dedicated to doing the right thing in every aspect of our work; employing the best people; respecting our community and our planet; cultivating creativity by challenging the status quo; and listening to and respecting our customers. We put quality into every detail of your new home, and build smart communities designed to enrich lives today and endure far into the future. Our Legacy. Your Future.
Since its founding in 1958, Regional Group has evolved into a leading, vertically integrated real estate firm with a reputation for always going a level above.
As a proud multi-generational enterprise now in its third generation, Regional Group provides services ranging from land development, investment, leasing, land acquisition to property management and more. Today, with nearly 250 employees, $5+ billion in gross development value, more than 161 properties under management, 3 million square feet of commercial space, nearly 3000 acres of land, 1200 multi-residential doors and 11,000+ future residential units in the pipeline, Regional Group has established themselves as a trusted and respected presence in the Nation’s Capital region. Recognized as one of Canada’s Best Managed Companies by Deloitte for six consecutive years, the company not only exemplifies but remains steadfast in setting new benchmarks for the industry as a whole.
Hobin Architecture offers a comprehensive range of services within the residential, institutional, recreational and commercial sectors. Established in 1979, Barry J. Hobin & Associates Architects Incorporated set out to craft a brand identity based upon unsurpassed client satisfaction and design excellence. Today, Hobin Architecture has evolved from a founding principal, Barry J. Hobin, into a team of over 40 talented professionals. We are members of the Ontario Association of Architects and the Royal Architectural Institute of Canada. The firm comprises eight licensed architects plus a team of designers, graduate architects and technologists with a wide range of specializations including urban design, sustainable design and barrier-free design.

Keeping Canada Green

HELPING CANADIAN FORESTS GROW
As part of our commitment to reducing our environmental impact, eQ Homes sponsors reforestation through Tree Canada. Through our partnership with this national organization, we aim to take our commitment to green building a step further. For every home we build, Tree Canada will ensure new trees are planted, bringing new life to Canadian forests.
by
Designed
G. Ryan Design
