A MASTER-PLANNED COMMUNITY



LIVE THE HIGH LIFE IN MOUNT HOPE
A home to call your own. It’s a dream that can come true. In the heart of Hamilton, you’ll find a new community that’s just right for you. The Highlands of Mount Hope. Beautiful two- and three-storey townhomes that draw you in from afar. Once inside, every space has been thoughtfully designed for you to make your house a home.
1
CONTENTS

2
Neighbourhood Gathering Place with Gazebo 4 Site Plan 6 Country Charm with Big City Convenience 8 Close to Everything you Need 10 Experience Quiet Townhome Living 12 QUALITY CONSTRUCTION ABOVE INDUSTRY STANDARDS 14 Exterior/Interior Wall Design 15 Superior Floor System 15 2 STOREY HOMES 16 Get More in a Sonoma Home 18 Inner Beauty 20 BLOCK A 22 BLOCK B 26 3 STOREY HOMES SINGLE CAR GARAGE 30 Stunning from Top to Bottom 32 Interior Upgrades 34 BLOCK C 36 BLOCK D 40 BLOCK E 44 BLOCK H 48 BLOCK I 52 BLOCK J 56 BLOCK K 60 3 STOREY HOMES DOUBLE CAR GARAGE 64 Interior Upgrades 66 BLOCK F 68 BLOCK G 72 BUILDER STORY 76 CONTENTS 3
NEIGHBOURHOOD GATHERING PLACE WITH GAZEBO

Follow the entrance of The Highlands of Mount Hope to a special landmark, a distinctive gazebo where families will gather to take photos as the trees bloom. Children will zip along the wide sidewalks, and couples strolling by hand-in-hand will steal a kiss under its shelter. Surrounded by gardens and benches, this is a place where you’ll make memories and a gathering place where neighbours become friends.

4 Artist’s Concept
GAZEBO NOISE BARRIER WALL UPPERJAMESSTREET
Artist’s Concept

SONOMA PARK 5


HOMESTEAD DRIVE LANDSCAPED NEIGHBOURHOOD GATHERING PLACE & GAZEBO STORMWATER MANAGEMENT POND NOISE BARRIER WALL COMMUNITY ENTRANCE FEATURES FUTURE RESIDENTIAL EXISTING RESIDENTIAL EXISTING RESIDENTIAL UPPER JAMES STREET BAYBERRY LANE SOMMERSBY LANE BAYBERRY LANE JUNEBERRY LANE CROSSWINDS LANE PHASE I BLOCK G 45 37 44 36 43 35 42 34 41 33 40 32 39 31 38 30 1 12 29 46 67 2 13 28 47 66 3 14 27 48 65 4 15 26 49 64 5 16 25 50 63 6 17 24 51 62 7 18 23 52 61 19 22 53 60 21 54 59 20 55 58 57 56 8 9 10 11 BLOCK F BLOCK A BLOCK B BLOCK C BLOCK E BLOCK H BLOCK I BLOCK J BLOCK K BLOCK D N 3-STOREY TOWNHOMES WITH SINGLE CAR GARAGE 2-STOREY TOWNHOMES 3-STOREY TOWNHOMES WITH DOUBLE CAR GARAGE CLEAR VALLEY LANE BUTTERSCOTCH LANE RASPBERRY LANE Artist’s Concept 6 SITE PLAN DISCLAIMER All sidewalks / curbs /street lighting / roads / visitor parking / ponds / grading and servicing plans / rear lot catch basins / entrance features / signs / transformers / cable boxes / hydro and gas meters / fire hydrants / amenity areas / tree planting / fencing etc may vary from these illustrations as they are subject to final approval from the municipality and can change at any time without notice. All plans and dimensions are approximate and subject to change at the discretion of the municipality or vendor at any time without notice. All lot sizes may vary. This map is not drawn to scale. Landscape plans are artist’s concepts. The purchase and sale agreement supercedes these artist’s concepts. E. & O.E. COMMUNITY ENTRANCE FEATURES

METICULOUSLY PLANNED SO YOU
FEEL RIGHT AT HOME
Highlands of Mount Hope is a new neighbourhood of two- and three-storey townhomes, beautifully-landscaped and wonderfully welcoming. Children can ride their bikes on the small local streets while neighbours wave from their balconies. This close-knit community is the perfect place for your family.
7
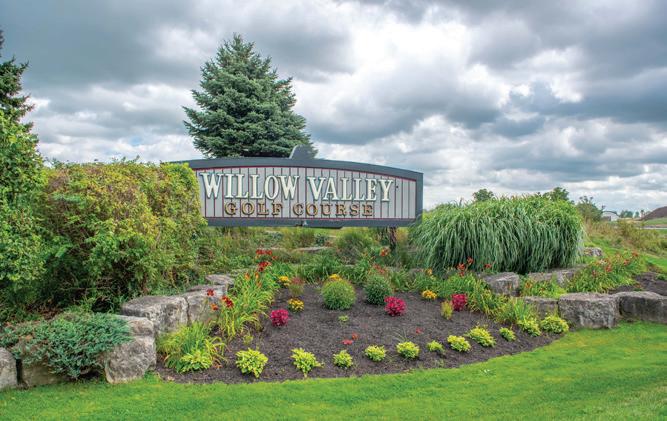
COUNTRY CHARM WITH BIG CITY CONVENIENCE

Mount Hope


Mount Hope was named in the 1850s, with “Mount” signifying it as the highest point between Lake Erie and Lake Ontario. It is said that “hope” was chosen in the “hope” settlers would arrive to make it a larger, more prosperous village.
Today, Mount Hope is home to many families, schools and parks, as well as the Canadian Warplane Heritage Museum and the John C. Munro Hamilton International Airport.
8

In the heart of Hamilton, you’ll find a wonderful community that has all the charm of a small town and all the conveniences of a big city too.
9
CLOSE TO EVERYTHING YOU NEED
Highlands of Mount Hope is in an established part of Hamilton, with schools, shopping, dining, entertainment and recreation centres all within minutes from your front door. Living a healthy and active lifestyle is easy when you’re surrounded by hiking and recreational trails perfect for walking or cycling.
Not far from John C. Munro Hamilton International Airport and neighbouring Guelph, Kitchener Waterloo and Niagara Regions. This new community is just 12 minutes to Highways 403, with connections to Highways 401 and 407. The Highlands at Mount Hope has small town charm with every convenience of the big city around every corner.



10


U P P RE SEMAJ S T QUEENELIZABETHWAY QEW
RYMEL RD. W. TWENTY RD. W. DICKSON RD. E. STONE CHURCH RD. W. MOHAWK RD.W. MOHAWK RD. E. MOHAWK RD. E. FENNELL AVE. E. FENNELL AVE. E. CLAREMONTACCESS SHERMAN ACCESS SCENIC DR. ABERDEEN AVE. SCENICDR. MOUNTAIN BROW BLVD. MOUNTAINBROWBLVD. LAWRENCERD. STONE CHURCH RD. E. MUD ST. W GARNERRD.W. GOLFLINKSRD. MAIN ST. W. WILSONST.E OLD ANCASTER RD. GROVERNORSRD. LOWERLIONSCLUBRD. RYMEL RD. E. RYMEL RD. E. LINCOLN M. ALEXANDER PKWY BARTON ST. E. CANON ST. W. CANON ST. E. CANON ST. E. BARTON ST. E. INDUSTRIAL DR. BURLINGTON ST. E. BURLINGTON ST. E. NIKOLATESLABLVD. JAMES ST. N. VICTORIA AVE. N. SHERMAN AVE. N. GAGE AVE. N. KENILWORTH AVE. N. KENILWORTH AVE. S. WEST 5TH ST. GARTH ST. GARTH ST. UPPER JAMES ST. UPPER WENTWORTH ST. CONCESSION ST. UPPER WELLINGTON ST. QUEEN ST. S. LOCKE ST. S. UPPER JAMES ST. MILES RD. NEBO RD. AIRPORT RD. BUTLERRD.W. BROCKRD.W. WHITE CHURCH RD. E. HOMESTEAD DR. YORKBLVD. WILSON ST. PLAINS RD. W. KINGST.E. KING ST. E. RED VALLEY PKWY RED VALLEY PKWY MOUNT HOPE HAMILTON 403 HWY 403 HWY 403 HWY 6 HWY 5 HWY 403 HWY 6 HWY 6 HWY 6 HWY 8 HWY 99 HWY 8 HWY 8 HWY 8 HWY 8 HWY 403 HWY Hamilton Golf & Country Club Willow Valley Golf Course Heritage Museum Southern Pines Golf & Country Club Chedoke Civic Golf Course Glendale Golf & Country Club King’s Forest Golf Course Dundas Valley Golf & Curling Club Rock Chapel Golf Centre Spencer Gorge Wilderness Area Dundas Driving Park Rock Chapel Sanctuary Borer’s Falls Conservation Area Royal Botanical Gardens Berry Tract Royal Botanical Gardens Arboretum RBG Cootes Paradise Sanctuary Churchill Park Bayfront Park Pier 4 Park Tim Hortons Field Gage Park Heritage Green Sports Park TB McQuesten Community Park Turner Park Confederation Park TO HWY 4 01 41 MIN. TO HWY 4 07 24 MIN. TO HWY 4 03 12 MIN. STONEY CREEK GO BUS HAMILTON CENTRE WEST HARBOUR GO McMASTER UNIVERSITY BUS TERMINAL 1 1 1 2 4 3 1 2 3 22 4 5 6 8 10 9 13 15 16 17 18 19 20 21 14 11 12 7 1 1 2 3 4 5 6 7 9 8 10 11 12 13 14 15 16 2 3 3 4 5 6 7 8 9 10 11 12 13 14 15 16 17 18 19 20 21 22 23 24 25 26 27 30 31 32 28 29 4 5 6 7 8 9 10 11 12 13 14 15 16 17 18 19 20 21 22 23 2 3 Cineplex Cinemas Cineplex Cinemas Mcintyre Performing Arts Centre Elaine Mae Theatre McMaster Museum of Art McMaster University Columbia International College Theatre Aquarius Hamilton General Hospital Mohawk College Brock University H McMaster Children’s Hospital St. Joseph’s Healthcare West 5th St. Joseph’s Healthcare Juravinski Hospital St. Peter’s Hospital H H H H H 23 Hamilton Harbour Burlington Bay Lake Ontario EDUCATION 1. Corpus Christi Catholic Elementary School 2. James Macdonald Public School 3. Guido De Bres Christian High School 4. St. Marguerite d’Youville Catholic Elementary School 5. Helen Detwiler Jr. School 6. St. John Paul II Catholic Elementary School 7. St. Jean De Brébeuf Catholic Secondary School 8. Pauline Johnson Public School 9. St. Michael Catholic Elementary School 10. Ridgemount School 11. Calvin Christian School 12. Westwood Elementary School 13. Westmount Secondary School 14. Westview Elementary School 15. Annunciation of Our Lord Catholic Elementary School 16. R.A. Riddell School ENTERTAINMENT & RECREATION 1. Knights of Columbus Community Centre 2. Redeemer Sports Complex 3. Eagle Classic Golf Centre & Mini Putt 4. Century Manor 5. Inch Park Arena & Outdoor Pool 6. BGT Field 7. Flying Squirrel Trampoline Park 8. 5 Star Fitness & Nutrition Centre 9. Bernie Arbour Memorial Stadium 10. Mohawk Sports Park Track & Field 11. Mohawk 4 Ice Centre 12. Hamilton Hornets Rugby Football Club 13. Mohawk Sports Park 14. Valley Park Community Centre 15. Bill Friday Lawfield Arena 16. Westmount Recreation Centre 17. First Ontario Centre 18. Art Gallery of Hamilton 19. Hamilton Convention Centre 20. First Ontario Concert Hall 21. Whitehern Historic House & Garden 22. Mount Hope Park 23. Dave Andreychuk Arena & Skating Centre DINING 1. Limeridge Mall Pi Co. Pizza Bar Mucho Burrito Fox & Fiddle Extreme Pita Teriyaki Experience Bourbon St. Grill 2. Walker’s Chocolates 3. Tim Hortons 4. Pizza Pizza 5. My Buddy’s Greek Restaurant 6. Popeyes Louisiana Kitchen 7. Sushi on Fennell 8. Chicago Style Pizza 9. Mahal Restaurant 10. Medina Fine Foods 11. Papa Leo’s 12. La Luna Mountain 13. Mario’s Pizza & Wings 14. Pho Dui Bo 15. La Spaghett Pasta House 16. August 8 Upper James 17. The Keg 18. Swiss Chalet 19. The Works Gourmet Burger Bistro 20. Spring Grill House 21. Cora 22. South Hamilton Square Spring Sushi Mandarin Montana’s Kelseys Original Roadhouse Marble Slab Creamery Broadway Diner Ye Olde Squire 23. Boston Pizza 24. State & Main Kitchen & Bar 25. Paulie’s Wings & Donairs 26. Baskin Robbins Ice Cream & Cakes 27. Egg & I 28. Meadowlands Power Centre Hamilton Meadowlands Restaurant Jack Astor’s Bar & Grill Buffalo Wild Wings Lone Star Texas Grill 29. Royal Pho 30. Five Guys 31. Hamilton Red Hill Restaurant 32. Nando’s SHOPPING 1. Limeridge Mall Urban Behaviour Ardene H&M Shoppers Drug Mart Aldo Garage Bath & Body Works SoftMoc Old Navy Eddie Bauer LUSH Mountain Warehouse Disney Store Globo Shoes Baby GAP GNC Strauss Menswear 2. LCBO 3. Fortinos 4. Danway Centre Eastern Food Market Blinds To Go Popeye’s Supplements The Lensmakers Optical Inc. M&M Food Market National Sports Toys R Us Staples 5. Pet Value 6. Sleep Country Canada 7. Marshalls 8. The Brick 9. Beer Store 10. Talize 11. South Hamilton Square Salvo’s Gifts Winners LCBO Fortino’s JYSK Fabricland 12. Canadian Tire 13. No Frills 14. Meadowlands Power Centre Indigo Henry’s Winners Costco Home Depot HomeSense Michaels Sobeys PetSmart 15. Golf Town 16. Farm Boy 17. SmartCentres Sooters Studio Moore’s Clothing for Men Dollarama Walmart Chelsea Olive Branch 18. Bed Bath & Beyond 19. Best Buy 20. The Home Depot 21. The Centre on Barton Canadian Tire Carter’s Giant Tiger 22. East Hamilton Radio 23. Tiger-Cats Shop SERVICES 1. Service Canada Centre 2. Service Ontario 3. Public Health Services 11 Artist’s Concept
LINCOLN M. ALEXANDER PKWY
QUIET TOWNHOME
LIVING
Whether it’s for the quiet moments in your home or whether it’s for the moments that you entertain a group of friends... you’ll appreciate Sonoma Homes advanced superior wall construction assembly system.
Experience

12
73 STC

13mm gypsum board
Demising Partition BETWEEN UNITS
2”x 4” wood studs @ 400mm O.C.
C/W 89mm mineral wool batt insulation
to 25mm air space

(Refer to STC chart on the right)
IN AIRBORNE NOISE WITH HIGHER STC RATING
With unit-demising assemblies rated at STC-69 to STC-73, typical sounds from adjacent suites are expected to be approximately 4x quieter than required by the OBC.
2”x4” wood studs @ 400mm O.C.
C/W 89mm mineral wool batt insulation
to 25mm air space
13mm gypsum board 140mm concrete masonry hollow block
STC WHAT CAN BE HEARD
Normal speech can be understood quite easily and distinctly through wall
Loud speech can be understood fairly well, normal speech heard but not understood
Loud speech audible but not intelligible
Onset of “privacy”
Loud speech audible as a murmur
Loud speech not audible; 90% of statistical population not annoyed
Very loud sounds such as musical instruments or a stereo can be faintly heard; 99% of population not annoyed.
Superior soundproofing; most sounds inaudible
Perceived Improvement over Minimum Requirement of STC-(OBC Standard) 50 (in Multiples) 50 1 2 3 4 5 6 7 8 9 55 60 65 70 75 80 REDUCTION
25 30 35 40 42 45 50 60+
IIC - Impact Insulation Class STC - Sound Transmission Class OBC - Ontario Building Code 13 UP TO 16” TOTAL WALL WIDTH ASSEMBLY THIS STC RATING SURPASSES
OBC STANDARD BY APPROXIMATELY 4X GREATER.
Listed STC ratings are theoretical estimates for laboratory performance, based on similar, but not identical, assemblies tested by the National Research Council (NRC), Ontario Concrete Block Association , or the PCI Hollow Core Slab Producers Committee. Actual laboratory-tested STC results may vary. Due to flanking paths through connected or adjoining assemblies, suitedemising walls and floor/ceiling assemblies are not expected to perform above ASTC-65 in the field. The STC test to perceived loudness visual is a general approximation based on similar transmission loss spectra for the same sound source. Sensitivity to noise depends on duration of sound, frequency content and time of occurrence, and will vary from individual to individual. The purchaser accepts all such as constructed variations. E. & O. E. Fall 2020
THE
Up
Up
Artist’s Concept
(OBC Standard)
Sonoma Homes believes in providing you with a wellappointed place to live - above and beyond The Ontario Building Code. Designed to bring luxury to life, each sophisticated home features an impressive list of fine features to enhance its beauty, functionality and value.
Quality Construction Above Industry Standards
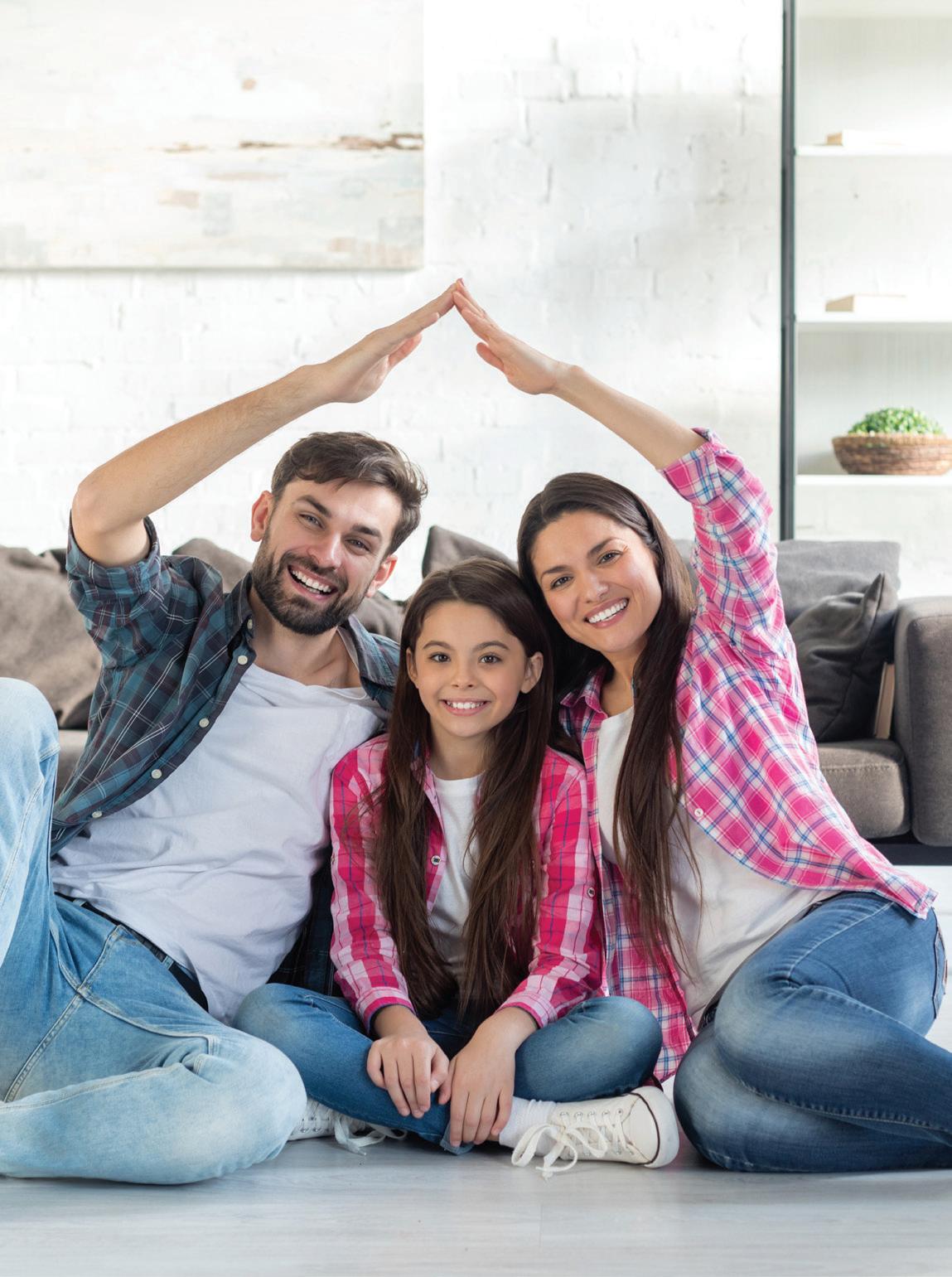
16 14
EXTERIOR/INTERIOR WALL DESIGN
Insulation within the interior wall stud cavity and the external cavity offers superior building materials including the use of bricks for long term thermal efficiency, low maintenance, and increased over-all performance above industry standards.


SUPERIOR FLOOR SYSTEM
The use of engineered TGI floor joists provides a stronger, more advanced floor system and allows us to provide clear open ceiling spans and increased ceiling heights without the use of dropped beams in your living spaces.
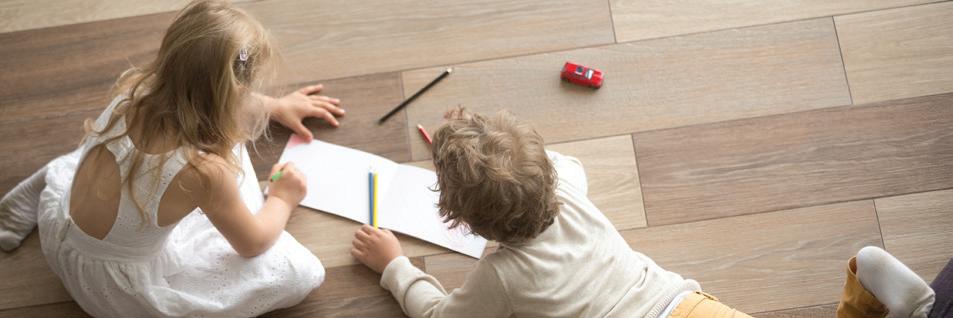 Subfloor nailed/ sanded and screwed*
¾” Tongue and groove OSB sub floor*
Layer of glue on top of joists*
TGI Engineered floor joists*
Brick/Stone Exterior
Cladding
Moisture Barrier
1” Air Space
Subfloor nailed/ sanded and screwed*
¾” Tongue and groove OSB sub floor*
Layer of glue on top of joists*
TGI Engineered floor joists*
Brick/Stone Exterior
Cladding
Moisture Barrier
1” Air Space
*Applicable to 2-storey towns on second floor sub floor only and to 3-storey towns on second and third floor sub floors 17 15 Artist’s Concept Artist’s Concept
2” x 6” Wood Stud Walls
Mineral
Wool
Batt Insulation Polyethylene Vapour Barrier Interior Drywall 7/16” OSB Sheeting

16

Two Storey Homes
All of the features in these two-storey townhomes have been thoughtfully designed with you in mind. From the convenience of a connective garage, to the beautiful spacious balconies and backyard garden patios, to every room you will live, work and play in. You get more in a Sonoma home.
17
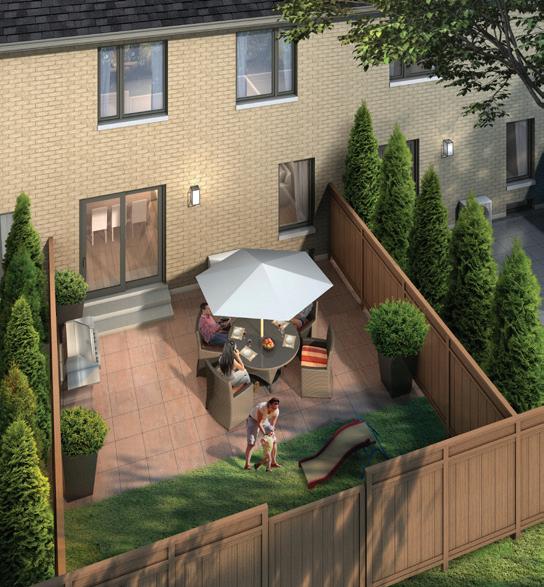


Artist’s Concept LIST OF EXTERIOR UPGRADES INCLUDED IN EVERY HOME: 1 Architecturally controlled streetscapes
Stone, stucco and brick exteriors
Fiberglass front entry door 4 Balcony with modern tempered Glass Railing (as per plan)
30 year roof shingles 6 8’ high stylish contemporary insulated garage door 7 Concrete exterior front step secured to the foundation (where applicable)
Stone engraved municipal number(s) 9 Colour co-ordinated vinyl window (Sable or Silversand) 10 Front porch ceiling finished in stucco (as per plan)(where applicable) 11 Asphalted driveways (base and finish coat) YOU GET MORE IN A SONOMA HOME! 2 2 6 7 EXTERIOR DISCLAIMER All drawings are an artist concept only, construction of dwelling may not be exactly as shown, rendering does not represent the colour package of individual blocks, exterior elevations. Renderings and sketches are subject to architectural controls and changes. The availability of materials to the Vendor during the construction of the dwelling, and site conditions may change. Some windows shown on side elevations may not be available due to side yard setbacks. As depicted in the floor plans and renderings certain windows are an architectural design feature and are not part of the living space. Accordingly, all details, dimensions, treatments, specifications and features shown may be changed by the Vendor, the municipality, the developer, or the Vendor’s control architect, in their sole and unfettered discretion at any time without notice. Steps and porches may vary at any exterior entrance way due to grading variance. Exterior colours, grading, windows, garage and entrance doors, landscaping, trees, fences, light poles, fire hydrants, transformers, mailboxes, etc., may vary from the renderings/site plan/site servicing and grading plans/lighting plans/etc. The purchase and sale agreement supersedes these artists’ renderings. E. & O. E. 20 Artist’s Concept Artist’s Concept 18
2
3
5
8

1 3 4 5 8 9 Two Storey Homes 10 11 19
1
2
3
4
5 One Décor outlets with USB charging ports (to be located in kitchen)
6 Kitchen island (as per plan) (where applicable)
7
8
9
10
11
12
13
15
16
17
18
19

Inner Beauty
OF INTERIOR UPGRADES INCLUDED IN EVERY HOME:
LIST
plumbing
separate shut off valves
All
fixtures with
piece
toilet
slow closing seat
2
Kohler
with
Kohler chrome single lever vanity faucets
Kohler contemporary shower head with lever handle and 2-way diverter
Soft closing kitchen cabinet doors
Fridge cabinet build out
Top
above lower kitchen cabinet doors
drawer line
Soft closing bathroom cabinet doors
3 piece bathroom rough-in in basement (location to be determined by builder)
200 amp Breaker Panel
LED insulated pot light in Master Ensuite shower
vacuum rough-in
14 Central
Security alarm system rough-in with key pad at front entrance
Tiled shower walls in master ensuite shower
Luxury 6” to 7” wide vinyl plank flooring in family room, kitchen & dining area (as per plan)
switch
Light with
in closets
Modern baseboard
trim
3 hinges on all interior doors (except for front door and garage man door if grading permits) 21 Interior satin chrome door levers 22 Shoe mould finish (all tiled and vinyl floor areas) 23 Larger sized basement windows 24 Casement windows (where applicable) 25 Up to 9’ ceiling
any
26 Quiet
2”x 4” wood
walls
either side
insulation in between 27 3/4”
floor
groove) 28 Concrete floors in garage and basement, saw cut 29 Exterior walls with 2”x 6” wood studs 30 TGI Engineered Floor System on 2nd sub floor 31 Laundry room with pan and floor drain 32 Spray foam ceiling 33 Heavily reinforced garage floors 34 All insulated garage walls 35
36
37
and
20
height (ground level except for required bulk heads or
ceiling drops for plumbing, HVAC and decorative ceiling details, etc.)
Townhome Living with concrete masonry demising block walls with
stud
on
with
Sub
(tongue and
Semi-solid oak or maple cabinets
Resilient channel (where applicable)
All windows and doors spray foamed
20
UNFINISHED AREA







UP WATER METER BACKFLOW PREVENTER HWT FURN SUMP UNEXCAVATED UNEX LOCATIONS MAY VARY LOCATIONS MAY VARY LOCAT ON MAY VARY OPT PANTRY GARAGE KITCHEN FAMILY ROOM DINING AREA UP F S DW DN DN PORCH FOYER PDR OPT DOOR WHERE GRADE PERMITS OP T I O N A L PROPOSED HYDRO METER 10'0" x 10'1" 11'3" x 18'8" 7'10" x 11'7" 10'3" x 20'4" MASTER BEDROOM BEDROOM 2 BEDROOM 3 ALCONY WALK IN CLOSET WALK IN CLOSET SHOWER ENSUITE BATH LAUNDRY DN W/D T RAILING LINEN OPT. 2ND SINK OPT. 2ND SINK 9'5"(8’7”) x 11'2" 9'10" x 12'10"(15’3”) 13’2” x 14'6" 14 11 23 28 UNFINISHED AREA UP WATER METER BACKFLOW PREVENTER HWT FURN SUMP UNEXCAVATED UNEX LOCAT ONS MAY VARY LOCATIONS MAY VARY LOCAT ON MAY VARY OPT PANTRY GARAGE KITCHEN FAMILY ROOM DINING AREA UP F S DW DN DN PORCH FOYER PDR OPT DOOR WHERE GRADE PERMITS OP T I O N A L PROPOSED HYDRO METER 10'0" x 10'1" 11'3" x 18'8" 7'10" x 11'7" 10'3" x 20'4" MASTER BEDROOM BEDROOM 2 BEDROOM 3 BALCONY WALK IN CLOSET WALK IN CLOSET SHOWER ENSUITE BATH LAUNDRY DN W/D T RAILING LINEN OPT. 2ND SINK OPT. 2ND SINK 9'5"(8’7”) x 11'2" 9'10" x 12'10"(15’3”) 13’2” x 14'6" 24 17 19 3 2 21 22 15 8 7 1 5 6 9 25 26 27 29 32 33 34 35 UNFINISHED AREA UP WATER METER BACKFLOW PREVENTER HWT FURN SUMP UNEXCAVATED UNEX LOCAT ONS MAY VARY LOCATIONS MAY VARY LOCATION MAY VARY OPT PANTRY GARAGE KITCHEN FAMILY ROOM DINING AREA UP F S DW DN DN PORCH FOYER PDR OPT. DOOR WHERE GRADE PERMITS OP T I O N A L PROPOSED HYDRO METER 10'0" x 10'1" 11'3" x 18'8" 7'10" x 11'7" 10'3" x 20'4" MASTER BEDROOM BEDROOM 2 BEDROOM 3 BALCONY WALK IN CLOSET WALK IN CLOSET SHOWER ENSUITE BATH LAUNDRY DN W/D T RAILING LINEN OPT. 2ND SINK OPT. 2ND SINK 9'5"(8’7”) x 11'2" 9'10" x 12'10"(15’3”) 13’2” x 14'6" 18 20 4 13 16 10 30 31 36 37 18 21 INTERIOR DISCLAIMER Materials, specifications and floor plans are subject to change without notice. Any and all flooring materials shown on the floor plans/brochures and interior renderings may not be standard flooring products or sizes included in the home. All stated or represented room measurements are approximate inside measurements. Actual usable floor space may vary from the stated floor area due to site conditions, engineering, structural requirements or city requirements. Individual room dimensions may vary. The floor area (known as square footage calculations) of the house is the total area of each floor above grade measured from the centerline of the common walls or to the exterior face of the outside walls, the methods and tolerances prescribed (outlined in) by Bulletin 22 by the Tarion Warranty Corporation. Balconies may vary, plan shown in elevation only, floorplans may change with elevations, orientation of unit may be reversed and purchaser agrees to accept the same. Construction of dwelling may not be exactly as shown. All units are sold unfurnished. Features identified as “optional” or “opt” are an additional cost and may not be available based on stage of construction of the home. Garage man doors into units are optional and may only be available if grading permits. Features shown “where grade permits” may not be available based on the grading of the land and may in some cases require an alternate location and adjacent floor areas to be sunken, number of steps in all entryways and porches may vary due to grade. As depicted in the floor plans certain windows are an architectural design feature and are not part of the living space. The location of fixtures such as electrical panels, hot water tanks, sump pumps, furnaces or support posts and beams etc., may change due to site conditions or engineering requirements, mechanical wall encroachments, bulkheads or box outs may be required into finished rooms and garage spaces. The municipality, the developer, the Vendor’s control architect, in their sole and unfettered discretion at any time without notice. The purchase and sale agreement supersedes these brochure drawings. E. & O. E. 26 12
BLOCK A
TWO-STOREY | SIX HOMES
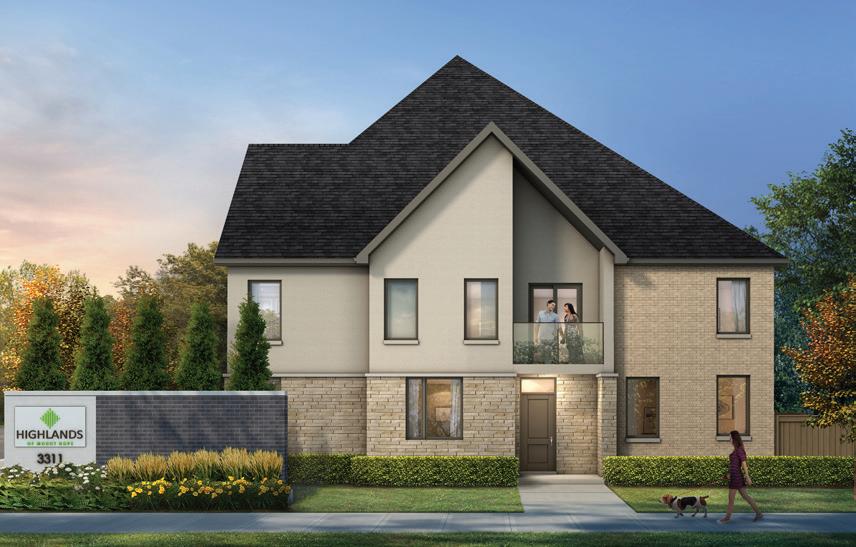

A - END UNIT 1
A - FRONT ELEVATION UNIT 6 Total: 1674 sq. ft. UNIT 5 Total: 1612 sq. ft. UNIT 4 Total: 1652 sq. ft. UNIT 3 Total: 1652 sq. ft. UNIT 2 Total: 1652 sq. ft. UNIT 1 Total: 2029 sq. ft. 22 Artist’s Concept
BLOCK
BLOCK
Artist’s Concept
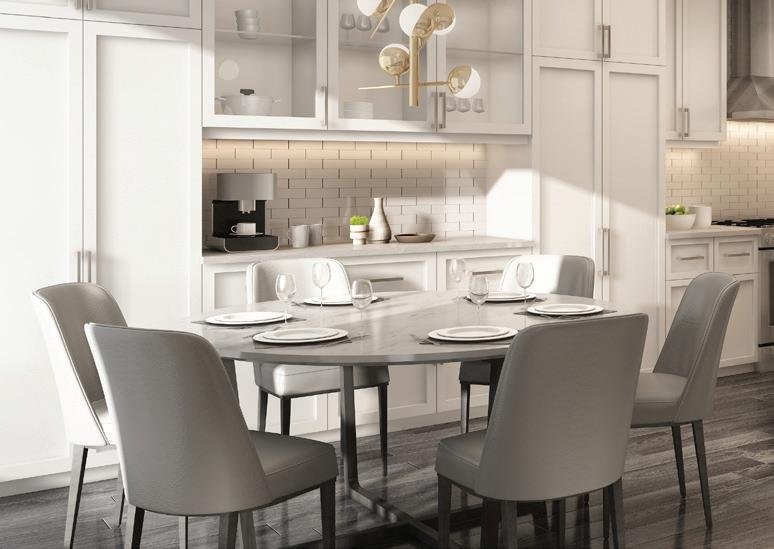
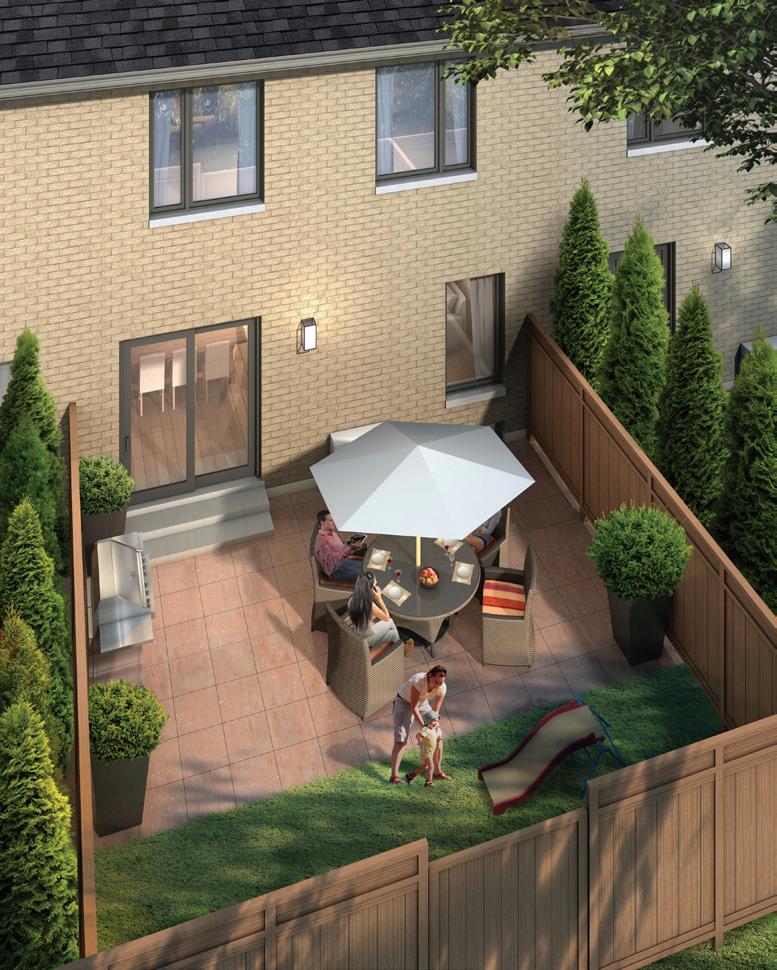

DETAILS MAKE THE DIFFERENCE
• Spacious outdoor balconies and backyard garden patios
• Elegant kitchen and dining areas where you’ll connect with family
• Room to create a home office or study area
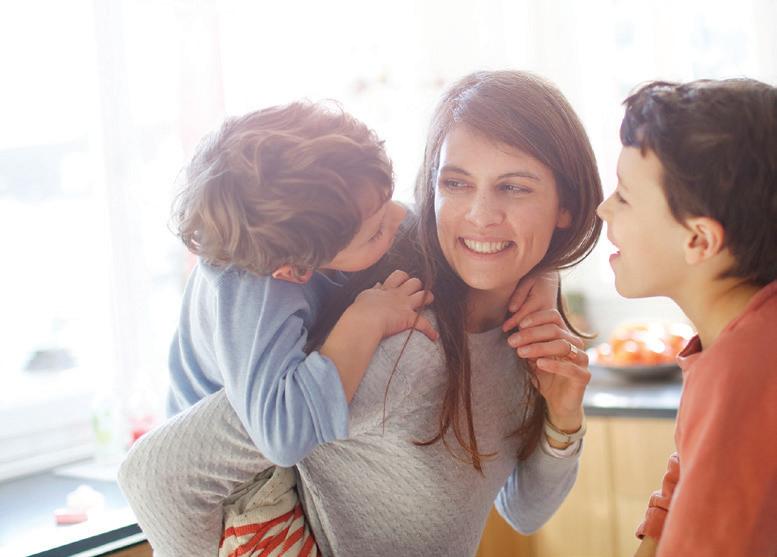

23 Artist’s Concept
Concept
Concept
Concept EXTERIOR DISCLAIMER All drawings are an artist concept only, construction of dwelling may not be exactly as shown, rendering does not represent the colour package of individual blocks, exterior elevations. Renderings and sketches are subject to architectural controls and changes. The availability of materials to the Vendor during the construction of the dwelling, and site conditions may change. Some windows shown on side elevations may not be available due to side yard setbacks. As depicted in the floor plans and renderings certain windows are an architectural design feature and are not part of the living space. Accordingly, all details, dimensions, treatments, specifications and features shown may be changed by the Vendor, the municipality, the developer, or the Vendor’s control architect, in their sole and unfettered discretion at any time without notice. Steps and porches may vary at any exterior entrance way due to grading variance. Exterior colours, grading, windows, garage and entrance doors, landscaping, trees, fences, light poles, fire hydrants, transformers, mailboxes, etc., may vary from the renderings/site plan/site servicing and grading plans/lighting plans/etc. The purchase and sale agreement supersedes these artists’ renderings. E. & O. E.
Artist’s
Artist’s
Artist’s
BLOCK A
TWO-STOREY | SIX HOMES
GROUND FLOOR

SITE PLAN ARTIST’S CONCEPT BLOCK E BLOCK C BLOCK B N BLOCK A BLOCK D BLOCK I BLOCK J BLOCK K BLOCK G UPPER JAMES ST BLOCK F BLOCK H BLOCK A UNIT 6 MAIN FLOOR SUITE G2 703 SQ. FT. BLOCK A UNIT 5 MAIN FLOOR SUITE G3 695 SQ. FT. BLOCK A UNIT 4 MAIN FLOOR SUITE G3 695 SQ. FT. BLOCK A UNIT 3 MAIN FLOOR SUITE G3 695 SQ. FT. BLOCK A UNIT 2 MAIN FLOOR SUITE G3 695 SQ. FT. BLOCK A UNIT 1 MAIN FLOOR SUITE G1 904 SQ. FT. BLOCK A UNIT 1 BASEMENT SUITE B1 BLOCK A UNIT 2 BASEMENT SUITE B3 BLOCK A UNIT 3 BASEMENT SUITE B3 BLOCK A UNIT 4 BASEMENT SUITE B3 BLOCK A UNIT 5 BASEMENT SUITE B3 BLOCK A UNIT 6 BASEMENT SUITE B2 WATER METER BACKFLOW PREVENTER LOCATIONS MAY VARY LOCATIONS MAY VARY HWT FURN SUMP UNEXCAVATED OPT. DOOR WHERE GRADE PERMITS OPTIONAL OPT. PANTRY GARAGE KITCHEN FAMILY ROOM DINING AREA UP S DW DN PORCH FOYER PDR PROPOSED HYDRO METER 12'7" x 13'2" 23’0”(16'7") x 14'7" 11'8" x 12'2" 10'3" x 20'4" SHOWER GARAGE KITCHEN FAMILY ROOM DINING AREA UP DN OPT. DOOR WHERE GRADE PERMITS DW OPTIONAL DN PORCH UNEXCAVATED UNEX PDR FOYER OPT. PANTRY PROPOSED HYDRO METER 10'0" x 10'1" 11'3" x 18'8" 7'10" x 11'7" 10'3" x 20'4" WATER METER BACKFLOW PREVENTER LOCATIONS MAY VARY WATER METER BACKFLOW PREVENTER LOCATIONS MAY VARY UNEXCAVATED UNEX MASTER BEDROOM WALK IN 13’2” x 14'6" OPT. PANTRY GARAGE KITCHEN FAMILY ROOM DINING AREA UP OPT. DOOR WHERE GRADE PERMITS S DW DN DN PORCH FOYER PDR OPTIONAL 10'0" x 10'1" 11'3" x 18'8" 7'10" x 11'7" 10'3" x 20'4" PROPOSED HYDRO METER UNEXCAVATED UNEX OPT. PANTRY GARAGE KITCHEN FAMILY ROOM DINING AREA UP F S DW DN DN PORCH FOYER PDR OPT. DOOR WHERE GRADE PERMITS OPTIONAL PROPOSED HYDRO METER 10'0" x 10'1" 11'3" x 18'8" 7'10" x 11'7" 10'3" x 20'4" MASTER BEDROOM WALK IN 13’2” x 14'6" WATER METER BACKFLOW PREVENTER LOCATIONS MAY VARY OPT. PANTRY GARAGE KITCHEN FAMILY ROOM DINING AREA UP DN F DW DN PORCH FOYER UNEXCAVATED UNEX PDR OPT. DOOR WHERE GRADE PERMITS OPTIONAL PROPOSED HYDRO METER 10'0" x 10'1" 11'3" x 18'8" 7'10" x 11'7" 10'3" x 20'4" WATER METER BACKFLOW PREVENTER LOCATIONS MAY VARY OPT. PANTRY GARAGE KITCHEN FAMILY ROOM DINING AREA UP WATER METER BACKFLOW PREVENTER DW DN DN PORCH FOYER UNEXCAVATED UNEX PDR LOCATIONS MAY VARY OPT. DOOR WHERE GRADE PERMITS OPTIONAL PROPOSED HYDRO METER 10'0" x 10'1" 11'3" x 18'8" 7'10" x 11'7" 10'3" x 20'4"
UNIT 6-G2 Ground Floor 703 sq. ft. Total: 1674 sq. ft. UNIT 5-G3 Ground Floor - 695 sq. ft. Total: 1612 sq. ft. UNIT 4-G3 Ground Floor - 695 sq. ft. Total: 1652 sq. ft. UNIT 3-G3 Ground Floor - 695 sq. ft. Total: 1652 sq. ft. UNIT 2-G3 Ground Floor - 695 sq. ft. Total: 1652 sq. ft. UNIT 1-G1 Ground Floor - 904 sq. ft. Total: 2029 sq. ft. 24 INTERIOR DISCLAIMER Materials, specifications and floor plans are subject to change without notice. Any and all flooring materials shown on the floor plans/brochures and interior renderings may not be standard flooring products or sizes included in the home. All stated or represented room measurements are approximate inside measurements. Actual usable floor space may vary from the stated floor area due to site conditions, engineering, structural requirements or city requirements. Individual room dimensions may vary. The floor area (known as square footage calculations) of the house is the total area of each floor above grade measured from the centerline of the common walls or to the exterior face of the outside walls, the methods and tolerances prescribed (outlined in) by Bulletin 22 by the Tarion Warranty Corporation. Balconies may vary, plan shown in elevation only, floorplans may change with elevations, orientation of unit may be reversed and purchaser agrees to accept the same. Construction of dwelling may not be exactly as shown. All units are sold unfurnished. Features identified as “optional” or “opt” are an additional cost and may not be available based on stage of construction of the home. Garage man doors into units are optional and may only be available if grading permits. Features shown “where grade permits” may not be available based on the grading of the land and may in some cases require an alternate location and adjacent floor areas to be sunken, number of steps in all entryways and porches may vary due to grade. As depicted in the floor plans certain windows are an architectural design feature and are not part of the living space. The location of fixtures such as electrical panels, hot water tanks, sump pumps, furnaces or support posts and beams etc., may change due to site conditions or engineering requirements, mechanical wall encroachments, bulkheads or box outs may be required into finished rooms and garage spaces. The municipality, the developer, the Vendor’s control architect, in their sole and unfettered discretion at any time without notice. The purchase and sale agreement supersedes these brochure drawings. E. & O. E.

























SECOND FLOOR UNIT 6 TOTAL: 1674 SQ. FT. BLOCK A UNIT 6 SECOND FLOOR SUITE S2/MB 971 SQ. FT. UNIT 5 TOTAL: 1612 SQ. FT. BLOCK A UNIT 5 SECOND FLOOR SUITE S3.1 917 SQ. FT. UNIT 4 TOTAL: 1652 SQ. FT. BLOCK A UNIT 4 SECOND FLOOR SUITE S4 957 SQ. FT. UNIT 3 TOTAL: 1652 SQ. FT. BLOCK A UNIT 3 SECOND FLOOR SUITE S4 957 SQ. FT. UNIT 2 TOTAL: 1652 SQ. FT. BLOCK A UNIT 2 SECOND FLOOR SUITE S3 957 SQ. FT. UNIT 1 TOTAL: 2029 SQ. FT. BLOCK A UNIT 1 SECOND FLOOR SUITE S1 1125 SQ. FT. BALCONY LAUNDRY W/D T MASTER BEDROOM DEN BEDROOM 2 BEDROOM 3 BALCONY WALK IN CLOSET WALK IN CLOSET BATH DN LINEN SHOWER ENSUITE 11'8" x 12'3" 10'10"(14’5”) x 12'1" 16’7” x 13'4" 9’5” x 9'1" BEDROOM 2 BEDROOM 3 WALK IN CLOSET SHOWER ENSUITE BALCONY BATH LAUNDRY DN W/D T RAILING LINEN MASTER BEDROOM 9'6" x 9'11" 9'8" x 11'6"(13’11”) 10'0"(13’2”) x 15'2" MASTER BEDROOM BEDROOM 2 BEDROOM 3 WALK IN CLOSET OPT. 2ND SINK OPT. 2ND SINK WALK IN CLOSET SHOWER ENSUITE BATH LAUNDRY DN W/D T RAILING LINEN 9'5"(8’7”) x 11'2" 9'10" x 12'10"(15’3”) 13’2” x 14'6" MASTER BEDROOM BEDROOM 2 BEDROOM 3 BALCONY WALK IN CLOSET WALK IN CLOSET SHOWER ENSUITE BATH LAUNDRY DN W/D T RAILING LINEN OPT. 2ND SINK OPT. 2ND SINK 9'5"(8’7”) x 11'2" 9'10" x 12'10"(15’3”) 13’2” x 14'6" MASTER BEDROOM BEDROOM 2 BEDROOM 3 BALCONY WALK IN CLOSET SHOWER ENSUITE BATH LAUNDRY DN W/D T RAILING LINEN 9'6" x 9'11" 9'8" x 11'6"(13’11”) 10'0"(13’2”) x 15'2" MASTER BEDROOM BEDROOM 2 BEDROOM 3 WALK IN CLOSET SHOWER ENSUITE BATH LAUNDRY DN W/D RAILING LINEN 9'6" x 9'11" 9'8" x 11'6"(13’11”) 10'0"(13’2”) x 15'2" UNIT 6-S2/MB 2nd Floor: 971 sq. ft. UNIT 5-S3.1 2nd Floor - 917 sq. ft. UNIT 4-S4 2nd Floor - 957 sq. ft. UNIT 3-S4 2nd Floor - 957 sq. ft. UNIT 2-S3 2nd Floor - 957 sq. ft. UNIT 1-S1 2nd Floor - 1125 sq. ft. BLOCK A HOMESTEAD SONOMA HOMES BLOCK A UNIT 1 BASEMENT SUITE B1 BLOCK A UNIT 2 BASEMENT SUITE B3 BLOCK A UNIT 3 BASEMENT SUITE B3 BLOCK A UNIT 4 BASEMENT SUITE B3 BLOCK A UNIT 5 BASEMENT SUITE B3 BLOCK A UNIT 6 BASEMENT SUITE B2 UNFINISHED AREA UP WATER METER BACKFLOW PREVENTER LOCATIONS MAY VARY LOCATIONS MAY VARY HWT FURN SUMP UNEXCAVATED UNEX LOCATION MAY VARY UNFINISHED AREA UP LOCATION MAY VARY UNEXCAVATED UNEX WATER METER BACKFLOW PREVENTER LOCATIONS MAY VARY HWT FURN SUMP LOCATIONS MAY VARY WATER METER BACKFLOW PREVENTER LOCATIONS MAY VARY HWT FURN SUMP LOCATIONS MAY VARY UNFINISHED AREA UP UNEXCAVATED UNEX LOCATION MAY VARY UNFINISHED AREA UP UNEXCAVATED UNEX LOCATION MAY VARY WATER METER BACKFLOW PREVENTER HWT FURN SUMP LOCATIONS MAY VARY LOCATIONS MAY VARY LOCATION MAY VARY UNFINISHED AREA UP UNEXCAVATED UNEX WATER METER BACKFLOW PREVENTER HWT FURN SUMP LOCATIONS MAY VARY LOCATIONS MAY VARY UNFINISHED AREA UP WATER METER BACKFLOW PREVENTER HWT FURN SUMP UNEXCAVATED UNEX LOCATIONS MAY VARY LOCATIONS MAY VARY LOCATION MAY VARY UNIT 6-B2 UNIT 5-B3 UNIT 4-B3 UNIT 3-B3 UNIT 2-B3 UNIT 1-B1 25 BASEMENT
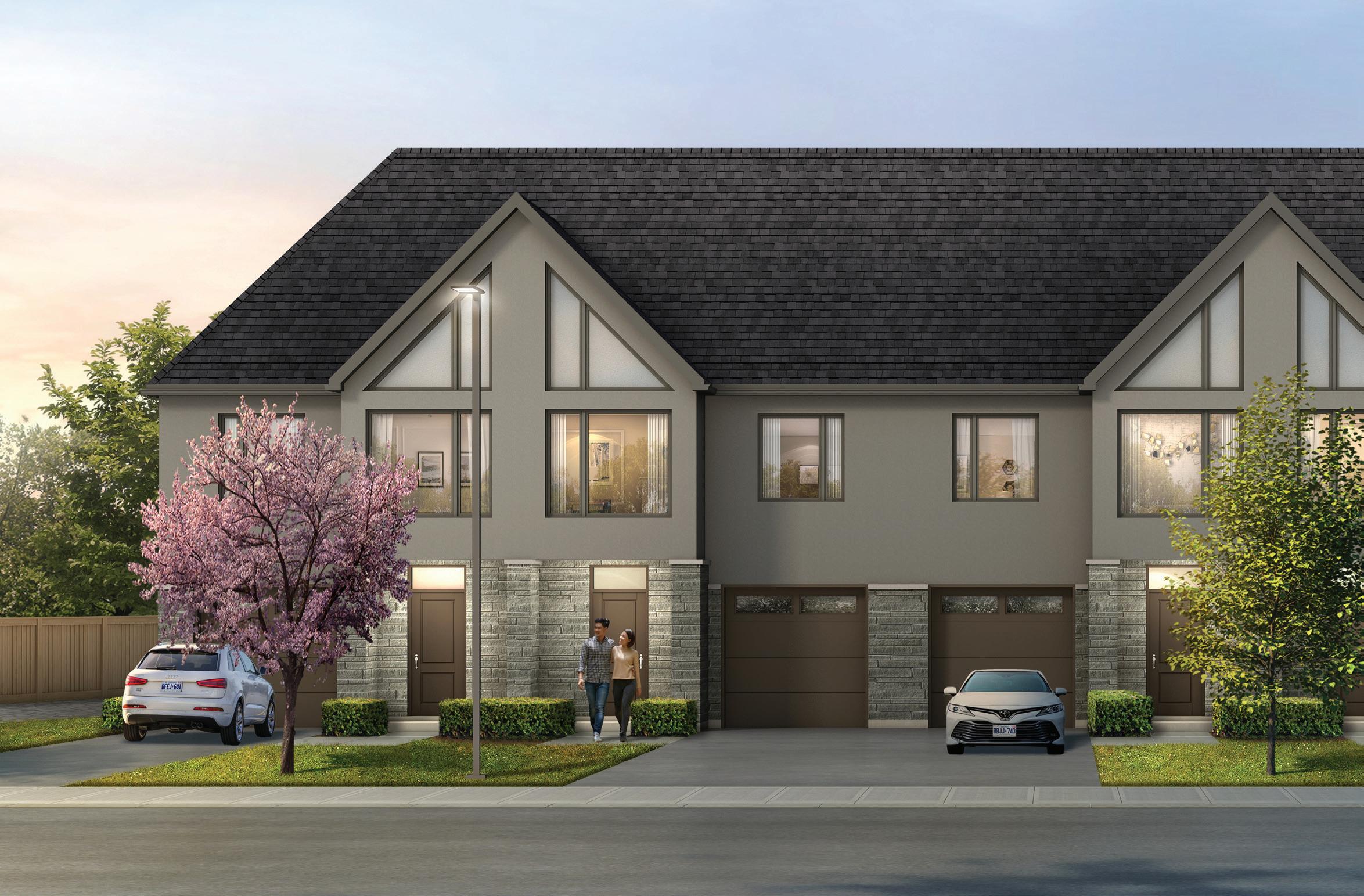
UNIT 11 Total: 1674 sq. ft. UNIT 10 Total: 1652 sq. ft. UNIT 9 Total: 1652 sq. ft. 26
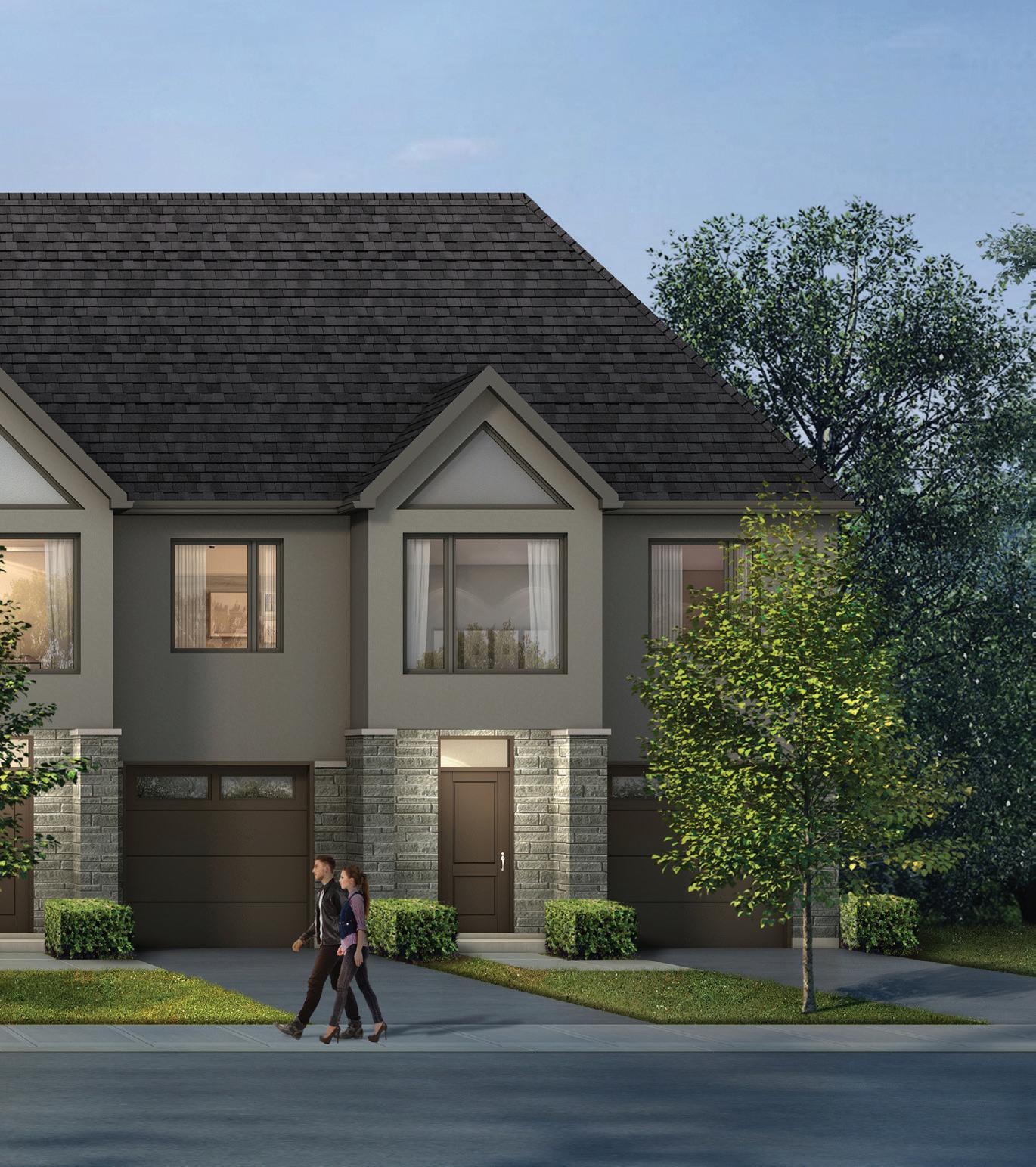

BLOCK B
BLOCK B - FRONT ELEVATION UNIT 8 Total: 1652 sq. ft. UNIT 7 Total: 1674 sq. ft. 27 Artist’s Concept Artist’s Concept EXTERIOR DISCLAIMER All drawings are an artist concept only, construction of dwelling may not be exactly as shown, rendering does not represent the colour package of individual blocks, exterior elevations. Renderings and sketches are subject to architectural controls and changes. The availability of materials to the Vendor during the construction of the dwelling, and site conditions may change. Some windows shown on side elevations may not be available due to side yard setbacks. As depicted in the floor plans and renderings certain windows are an architectural design feature and are not part of the living space. Accordingly, all details, dimensions, treatments, specifications and features shown may be changed by the Vendor, the municipality, the developer, or the Vendor’s control architect, in their sole and unfettered discretion at any time without notice. Steps and porches may vary at any exterior entrance way due to grading variance. Exterior colours, grading, windows, garage and entrance doors, landscaping, trees, fences, light poles, fire hydrants, transformers, mailboxes, etc., may vary from the renderings/site plan/site servicing and grading plans/lighting plans/etc. The purchase and sale agreement supersedes these artists’ renderings. E. & O. E.
TWO-STOREY | FIVE HOMES
BLOCK B
TWO-STOREY | FIVE HOMES

INTERIOR DISCLAIMER Materials, specifications and floor plans are subject to change without notice. Any and all flooring materials shown on the floor plans/brochures and interior renderings may not be standard flooring products or sizes included in the home. All stated or represented room measurements are approximate inside measurements. Actual usable floor space may vary from the stated floor area due to site conditions, engineering, structural requirements or city requirements. Individual room dimensions may vary. The floor area (known as square footage calculations) of the house is the total area of each floor above grade measured from the centerline of the common walls or to the exterior face of the outside walls, the methods and tolerances prescribed (outlined in) by Bulletin 22 by the Tarion Warranty Corporation. Balconies may vary, plan shown in elevation only, floorplans may change with elevations, orientation of unit may be reversed and purchaser agrees to accept the same. Construction of dwelling may not be exactly as shown. All units are sold unfurnished. Features identified as “optional” or “opt” are an additional cost and may not be available based on stage of construction of the home. Garage man doors into units are optional and may only be available if grading permits. Features shown “where grade permits” may not be available based on the grading of the land and may in some cases require an alternate location and adjacent floor areas to be sunken, number of steps in all entryways and porches may vary due to grade. As depicted in the floor plans certain windows are an architectural design feature and are not part of the living space. The location of fixtures such as electrical panels, hot water tanks, sump pumps, furnaces or support posts and beams etc., may change due to site conditions or engineering requirements, mechanical wall encroachments, bulkheads or box outs may be required into finished rooms and garage spaces. The municipality, the developer, the Vendor’s control architect, in their sole and unfettered discretion at any time without notice. The purchase and sale agreement supersedes these brochure drawings. E. & O. E. BLOCK B UNIT 11 MAIN FLOOR SUITE G2 703 SQ. FT. BLOCK B UNIT 10 MAIN FLOOR SUITE G3 695 SQ. FT. BLOCK B UNIT 9 MAIN FLOOR SUITE G3 695 SQ. FT. BLOCK B UNIT 8 MAIN FLOOR SUITE G3 695 SQ. FT. BLOCK B UNIT 7 MAIN FLOOR SUITE G2 703 SQ. FT. BLOCK B UNIT 7 BASEMENT SUITE B2 BLOCK B UNIT 8 BASEMENT SUITE B3 BLOCK B UNIT 9 BASEMENT SUITE B3 BLOCK B UNIT 10 BASEMENT SUITE B3 BLOCK B UNIT 11 BASEMENT SUITE B2 OPTIONAL OPT. PANTRY GARAGE KITCHEN FAMILY ROOM DINING AREA UP WATER METER F DW DN DN PORCH UNEXCAVATED PDR MASTER OPT. DOOR WHERE GRADE PERMITS FOYER PROPOSED HYDRO METER 10'0" x 10'1" 11'3" x 18'8" 7'10" x 11'7" 10'3" x 20'4" OPT. PANTRY GARAGE KITCHEN FAMILY ROOM DINING AREA UP WATER METER BACKFLOW PREVENTER F S DW DN DN PORCH FOYER UNEXCAVATED UNEX PDR MASTER LOCATIONS MAY VARY OPT. DOOR WHERE GRADE PERMITS OPTIONAL PROPOSED HYDRO METER 10'0" x 10'1" 11'3" x 18'8" 7'10" x 11'7" 10'3" x 20'4" LOCATIONS MAY VARY OPT. DOOR WHERE GRADE PERMITS OPT. PANTRY GARAGE KITCHEN FAMILY ROOM DINING AREA UP WATER METER BACKFLOW PREVENTER F S DW DN DN PORCH FOYER UNEXCAVATED UNEX PDR MASTER OPTIONAL PROPOSED HYDRO METER 10'0" x 10'1" 11'3" x 18'8" 7'10" x 11'7" 10'3" x 20'4" OPTIONAL OPT. PANTRY GARAGE KITCHEN FAMILY ROOM DINING AREA UP WATER METER BACKFLOW PREVENTER S DW DN DN PORCH FOYER UNEXCAVATED UNEX PDR MASTER LOCATIONS MAY VARY OPT. DOOR WHERE GRADE PERMITS PROPOSED HYDRO METER 10'0" x 10'1" 11'3" x 18'8" 7'10" x 11'7" 10'3" x 20'4" LOCATIONS MAY VARY OPT. DOOR WHERE GRADE PERMITS OPTIONAL OPT. PANTRY GARAGE KITCHEN FAMILY ROOM DINING AREA UP WATER METER BACKFLOW PREVENTER F S DW DN DN PORCH FOYER UNEXCAVATED UNEX PDR MASTER PROPOSED HYDRO METER 10'0" x 10'1" 11'3" x 18'8" 7'10" x 11'7" 10'3" x 20'4"
UNIT 7-G2 Ground Floor - 703 sq. ft. Total: 1674 sq. ft. UNIT 11-G2 Ground Floor - 703 sq. ft. Total: 1674 sq. ft. UNIT 10-G3 Ground Floor - 695 sq. ft. Total: 1652 sq. ft. UNIT 9-G3 Ground Floor - 695 sq. ft. Total: 1652 sq. ft. UNIT 8-G3 Ground Floor - 695 sq. ft. Total: 1652 sq. ft. SITE PLAN
GROUND FLOOR
ARTIST’S CONCEPT BLOCK E BLOCK C BLOCK B N BLOCK A BLOCK D BLOCK I BLOCK J BLOCK K BLOCK G UPPER JAMES ST BLOCK F BLOCK H 28
UNIT 11-S2
10-S4
9-S4
8-S4
UNIT 7-S2
BLOCK B HOMESTEAD SONOMA HOMES BLOCK B UNIT 7 BASEMENT SUITE B2 BLOCK B UNIT 8 BASEMENT SUITE B3 BLOCK B UNIT 9 BASEMENT SUITE B3 BLOCK B UNIT 10 BASEMENT SUITE B3 BLOCK B UNIT 11 BASEMENT SUITE B2 UNFINISHED AREA UP WATER METER BACKFLOW PREVENTER HWT FURN SUMP UNEXCAVATED UNEX LOCATIONS MAY VARY LOCATIONS MAY VARY LOCATION MAY VARY LOCATION MAY VARY UNFINISHED AREA UP WATER METER BACKFLOW PREVENTER HWT FURN SUMP UNEXCAVATED UNEX LOCATIONS MAY VARY LOCATIONS MAY VARY LOCATIONS MAY VARY LOCATIONS MAY VARY UNFINISHED AREA UP WATER METER BACKFLOW PREVENTER HWT FURN SUMP UNEXCAVATED UNEX LOCATION MAY VARY UNFINISHED AREA UP WATER METER BACKFLOW PREVENTER HWT FURN SUMP UNEXCAVATED UNEX LOCATIONS MAY VARY LOCATIONS MAY VARY LOCATION MAY VARY LOCATIONS MAY VARY LOCATIONS MAY VARY UNFINISHED AREA UP WATER METER BACKFLOW PREVENTER HWT FURN SUMP UNEXCAVATED UNEX LOCATION MAY VARY UNIT 11 TOTAL: 1674 SQ. FT. BLOCK B UNIT 11 SECOND FLOOR SUITE S2 971 SQ. FT. UNIT 10 TOTAL: 1652 SQ. FT. BLOCK B UNIT 10 SECOND FLOOR SUITE S4 957 SQ. FT. UNIT 9 TOTAL: 1652 SQ. FT. BLOCK B UNIT 9 SECOND FLOOR SUITE S4 957 SQ. FT. UNIT 8 TOTAL: 1652 SQ. FT. BLOCK B UNIT 8 SECOND FLOOR SUITE S4 957 SQ. FT. UNIT 7 TOTAL: 1674 SQ. FT. BLOCK B UNIT 7 SECOND FLOOR SUITE S2 971 SQ. FT. OPT. 2ND SINK MASTER BEDROOM BEDROOM 2 BEDROOM 3 WALK IN CLOSET WALK IN CLOSET SHOWER ENSUITE BATH LAUNDRY DN W/D T RAILING LINEN OPT. 2ND SINK 9'3" x 11'2"(13’7”) 9'10" x 12'10"(15’3”) 13’2” x 14'6" MASTER BEDROOM BEDROOM 2 BEDROOM 3 WALK IN CLOSET WALK IN CLOSET SHOWER ENSUITE BATH LAUNDRY DN W/D T RAILING LINEN OPT. 2ND SINK OPT. 2ND SINK 9'5"(8’7”) x 11'2" 9'10" x 12'10"(15’3”) 13’2” x 14'6" OPT. 2ND SINK OPT. 2ND SINK MASTER BEDROOM BEDROOM 2 BEDROOM 3 WALK IN CLOSET WALK IN CLOSET SHOWER ENSUITE BATH LAUNDRY DN W/D RAILING LINEN 9'5"(8’7”) x 11'2" 9'10" x 12'10"(15’3”) 13’2” x 14'6" OPT. 2ND SINK OPT. 2ND SINK MASTER BEDROOM BEDROOM 2 BEDROOM 3 WALK IN CLOSET WALK IN CLOSET SHOWER ENSUITE BATH LAUNDRY DN W/D T RAILING LINEN 9'5"(8’7”) x 11'2" 9'10" x 12'10"(15’3”) 13’2” x 14'6" OPT. 2ND SINK MASTER BEDROOM BEDROOM 2 BEDROOM 3 WALK IN CLOSET WALK IN CLOSET SHOWER ENSUITE BATH LAUNDRY DN W/D T RAILING LINEN OPT. 2ND SINK 9'5"(8’7”) x 11'2"(13’7”) 9'10" x 12'10"(15’3”) 13’2” x 14'6" SECOND FLOOR
ft.
2nd Floor - 971 sq.
UNIT
2nd Floor - 957 sq. ft.
UNIT
2nd Floor - 957 sq. ft.
UNIT
2nd Floor - 957 sq. ft.
971 sq. ft. BASEMENT UNIT 11-B2 UNIT 10-B3 UNIT 9-B3 UNIT 8-B3 UNIT 7-B2 29
2nd Floor -

30

With room to grow, these three-storey townhomes are designed for families. Stay up late watching movies in your lower level family room, host birthday parties in your elegant dining room and at the end of the day, relax in your spacious master bedroom and spa-inspired ensuite. These homes are stunning from top to bottom.
Three Storey Homes
31
STUNNING FROM TOP TO BOTTOM!

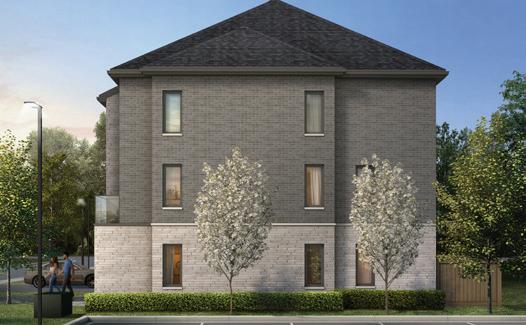

LIST OF EXTERIOR UPGRADES INCLUDED IN EVERY HOME: 1 Architecturally controlled streetscapes 2 Stone, stucco and brick exteriors 3 Fiberglass front entry door 4 Balcony with modern tempered Glass Railing (as per plan) 5 30 year roof shingles 6 8’ high stylish contemporary insulated garage door 7 Concrete exterior front step secured to the foundation (where applicable)
Stone engraved municipal number(s) 9 Colour co-ordinated vinyl window (Sable or Silversand) 10 Front porch ceiling finished in stucco (as per plan) (where applicable) 11 Asphalted driveways (base and finish coat)
8
2 3 4 EXTERIOR DISCLAIMER All drawings are an artist concept only, construction of dwelling may not be exactly as shown, rendering does not represent the colour package of individual blocks, exterior elevations. Renderings and sketches are subject to architectural controls and changes. The availability of materials to the Vendor during the construction of the dwelling, and site conditions may change. Some windows shown on side elevations may not be available due to side yard setbacks. As depicted in the floor plans and renderings certain windows are an architectural design feature and are not part of the living space. Accordingly, all details, dimensions, treatments, specifications and features shown may be changed by the Vendor, the municipality, the developer, or the Vendor’s control architect, in their sole and unfettered discretion at any time without notice. Steps and porches may vary at any exterior entrance way due to grading variance. Exterior colours, grading, windows, garage and entrance doors, landscaping, trees, fences, light poles, fire hydrants, transformers, mailboxes, etc., may vary from the renderings/site plan/ site servicing and grading plans/lighting plans/etc. The purchase and sale agreement supersedes these artists’ renderings. E. & O. E. 32 Artist’s Concept Artist’s Concept Artist’s Concept

1 5 6 7 8 9 Three Storey Homes 10 11 2 33

1
2
3
4
5
7
8
LIST OF INTERIOR UPGRADES INCLUDED IN EVERY HOME:
All plumbing fixtures with separate shut off valves
2 piece Kohler toilet with slow closing seat
Kohler chrome single lever vanity faucets
Kohler contemporary shower head with lever handle and 2-way diverter
One Décor outlets with USB charging ports (to be located in kitchen)
Kitchen island (as per plan) (where applicable)
6
Soft closing kitchen cabinet doors
Fridge cabinet build out 9 Top drawer line above lower kitchen cabinet doors 10 Soft closing bathroom cabinet doors 11 3 piece bathroom on ground level 12 200 amp Breaker Panel 13 LED insulated pot light in Master Ensuite shower 14 Central vacuum rough-in 15 Security alarm system rough-in with key pad at front entrance 16 Tiled shower walls in master ensuite shower 17 Luxury 6” to 7” wide vinyl plank flooring in family room, kitchen & dining area (as per plan) 18 Light with switch in closets 19 Modern baseboard and trim 20 3 hinges on all interior doors (except for front door and garage man door) (if grading permits) 21 Interior satin chrome door levers 22 Shoe mould finish (all tiled and vinyl floor areas) 23 Casement windows (where applicable) 24 Up to 9’ ceiling height (ground level) (and 2nd level) (except for required bulk heads or any ceiling drops for plumbing, HVAC and decorative ceiling details, etc.) 25 Quiet Townhome Living with concrete masonry demising block walls with 2”x 4” wood stud walls on either side with insulation in between 26 3/4” Sub floor (tongue and groove) 27 Concrete floors in garage, saw cut 28 Exterior walls with 2”x 6” wood studs 29 TGI Engineered Floor System on 2nd & 3rd sub floors 30 Laundry room with pan and floor drain 31 Spray foam garage ceiling 32 Heavily reinforced garage floors 33 All insulated garage walls 34 Semi-solid oak or maple cabinets 35 Resilient channel (where applicable) 36 All windows and doors spray foamed 34













INTERIOR DISCLAIMER Materials, specifications and floor plans are subject to change without notice. Any and all flooring materials shown on the floor plans/brochures and interior renderings may not be standard flooring products or sizes included in the home. All stated or represented room measurements are approximate inside measurements. Actual usable floor space may vary from the stated floor area due to site conditions, engineering, structural requirements or city requirements. Individual room dimensions may vary. The floor area (known as square footage calculations) of the house is the total area of each floor above grade measured from the centerline of the common walls or to the exterior face of the outside walls, the methods and tolerances prescribed (outlined in) by Bulletin 22 by the Tarion Warranty Corporation. Balconies may vary, plan shown in elevation only, floorplans may change with elevations, orientation of unit may be reversed and purchaser agrees to accept the same. Construction of dwelling may not be exactly as shown. All units are sold unfurnished. Features identified as “optional” or “opt” are an additional cost and may not be available based on stage of construction of the home. Garage man doors into units are optional and may only be available if grading permits. Features shown “where grade permits” may not be available based on the grading of the land and may in some cases require an alternate location and adjacent floor areas to be sunken, number of steps in all entryways and porches may vary due to grade. As depicted in the floor plans certain windows are an architectural design feature and are not part of the living space. The location of fixtures such as electrical panels, hot water tanks, sump pumps, furnaces or support posts and beams etc., may change due to site conditions or engineering requirements, mechanical wall encroachments, bulkheads or box outs may be required into finished rooms and garage spaces. The municipality, the developer, the Vendor’s control architect, in their sole and unfettered discretion at any time without notice. The purchase and sale agreement supersedes these brochure drawings. E. & O. E. GARAGE UP PORCH FOYER MECHANICAL ROOM WALK IN CLOSET BATH OPT. DOOR WHERE GRADE PERMITS PROPOSED HYDRO METER OPTIONAL FLEX AREA/OPT. FAMILY ROOM 11'8" x 16'0" 10'0" x 20'0" LAUNDRY DN MASTER BEDROOM BEDROOM 3 BEDROOM 2 WALK IN CLOSET SHOWER ENSUITE BATH W/D T 8'3" x 10'5" 8'3" x 12'10" 10’5” x 11'9" KITCHEN FAMILY ROOM DINING AREA UP F S DW DN BALCONY PDR OP T I O N A L OPT PANTRY 8'9" x 10'11" 16'4"(12’0”) x 16’11” 16'4" x 10'0"(9’6”) GARAGE UP PORCH FOYER MECHANICAL ROOM WALK IN CLOSET BATH OPT. DOOR WHERE GRADE PERMITS PROPOSED HYDRO METER OPT ONAL FLEX AREA/OPT. FAMILY ROOM 11'8"
16'0" 10'0" x 20'0" LAUNDRY DN MASTER BEDROOM BEDROOM 3 BEDROOM 2 WALK IN CLOSET SHOWER ENSUITE BATH W/D T 8'3" x 10'5" 8'3" x 12'10" 10’5” x 11'9" KITCHEN FAMILY ROOM DINING AREA UP F S DW DN BALCONY PDR OP T I O N A L OPT PANTRY 8'9" x 10'11" 16'4"(12’0”) x 16’11” 16'4" x 10'0"(9’6”) GARAGE UP PORCH FOYER MECHANICAL ROOM WALK IN CLOSET BATH OPT. DOOR WHERE GRADE PERMITS PROPOSED HYDRO METER OPT ONAL FLEX AREA/OPT. FAMILY ROOM 11'8" x 16'0" 10'0" x 20'0" LAUNDRY DN MASTER BEDROOM BEDROOM 3 BEDROOM 2 WALK IN CLOSET SHOWER ENSUITE BATH W/D T 8'3" x 10'5" 8'3" x 12'10" 10’5” x 11'9"
FAMILY ROOM DINING AREA UP F S DW DN BALCONY PDR OP T I O N A L OPT PANTRY 8'9" x 10'11" 16'4"(12’0”) x 16’11” 16'4" x 10'0"(9’6”) 1 5 6 9 25 25 25 24 17 3 2 21 8 7 23 36 14 11 10 19 22 29 29 26 26 35 15 20 12 27 28 28 28 34 33 31 32 18 13 16 30 4 35
x
KITCHEN


BLOCK C
THREE-STOREY EIGHT HOMES
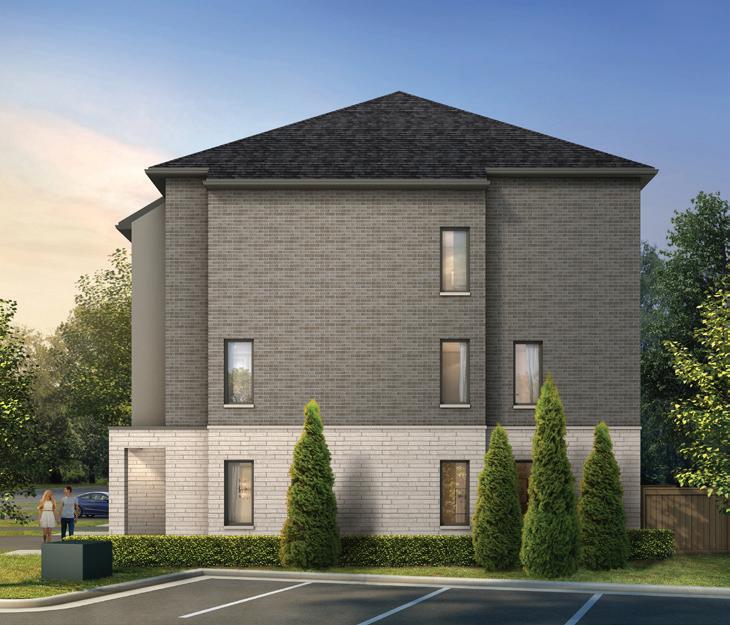
BLOCK C - END UNIT 12 BLOCK C - END UNIT 19 BLOCK C - FRONT ELEVATION UNIT 13 Total: 2049 sq. ft. UNIT 12 Total: 2481 sq. ft. UNIT 14 Total: 2085 sq. ft. UNIT 15 Total: 2120 sq. ft. UNIT 16 Total: 2085 sq. ft. UNIT 17 Total: 2120 sq. ft. UNIT 18 Total: 2049 sq. ft. UNIT 19 Total: 2214 sq. ft. Artist’s Concept Artist’s Concept Artist’s Concept 36
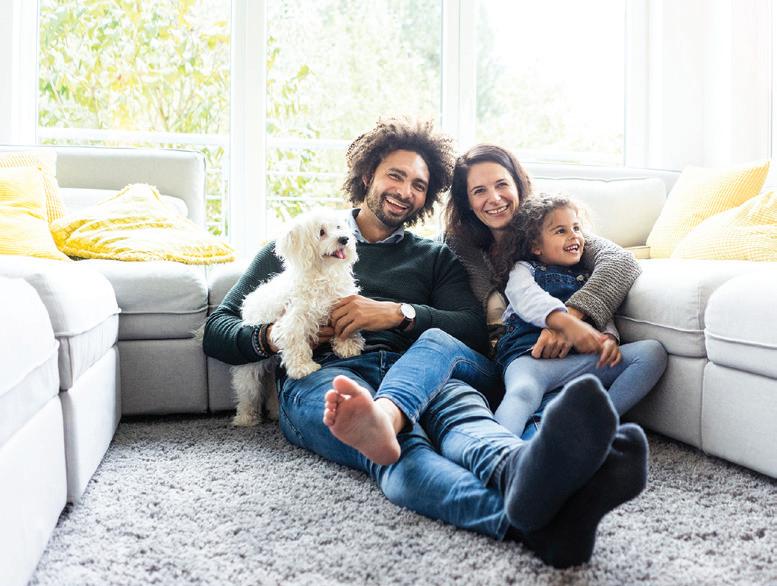

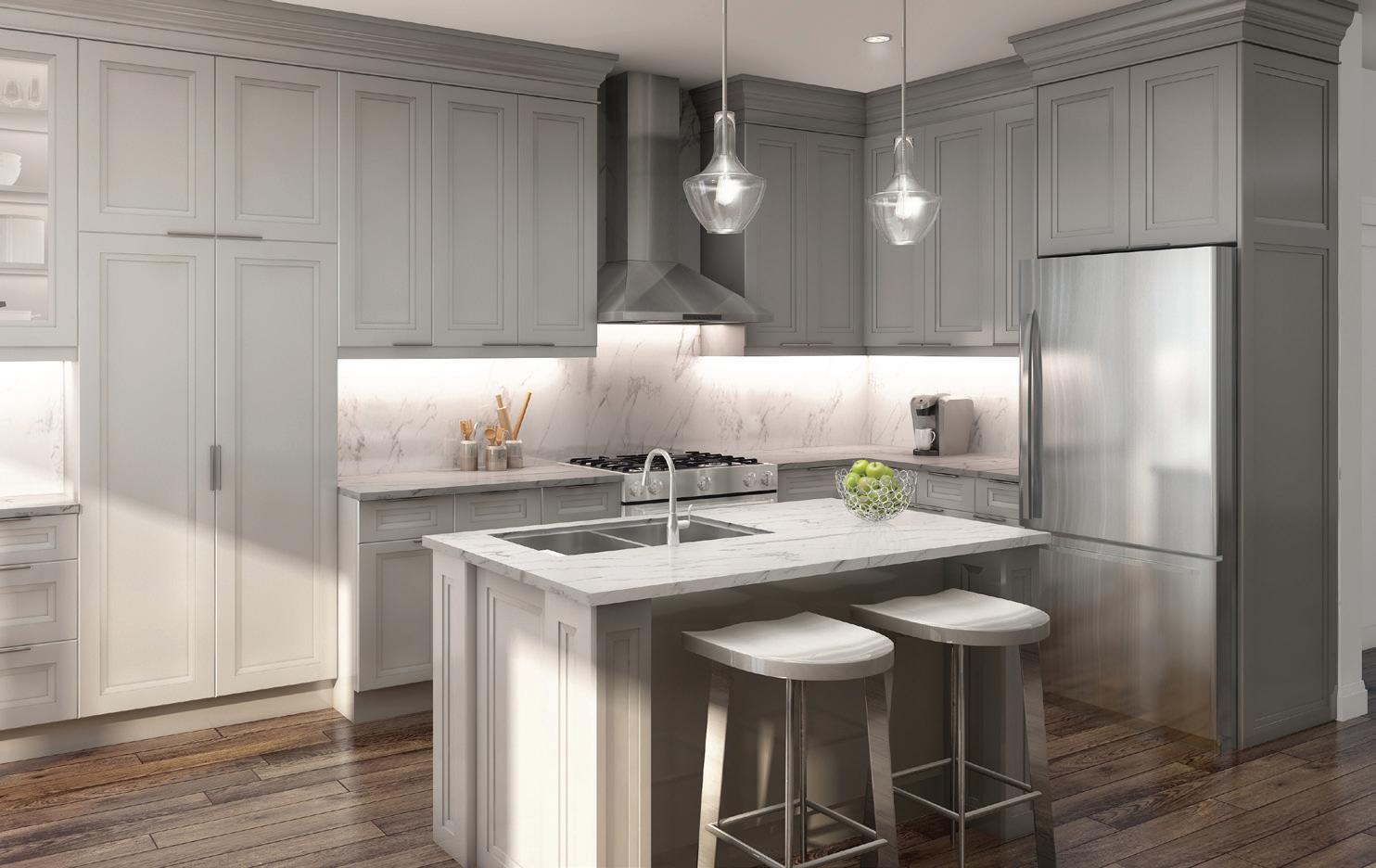

• Spend quality time in the lower level family room
• Entertain guests around your kitchen island and in your elegant dining room
• Space to create a home office, studio or study area
• Dine al fresco on your own backyard patio
Concept
Artist’s
Artist’s Concept
EXTERIOR DISCLAIMER All drawings are an artist concept only, construction of dwelling may not be exactly as shown, rendering does not represent the colour package of individual blocks, exterior elevations. Renderings and sketches are subject to architectural controls and changes. The availability of materials to the Vendor during the construction of the dwelling, and site conditions may change. Some windows shown on side elevations may not be available due to side yard setbacks. As depicted in the floor plans and renderings certain windows are an architectural design feature and are not part of the living space. Accordingly, all details, dimensions, treatments, specifications and features shown may be changed by the Vendor, the municipality, the developer, or the Vendor’s control architect, in their sole and unfettered discretion at any time without notice. Steps and porches may vary at any exterior entrance way due to grading variance. Exterior colours, grading, windows, garage and entrance doors, landscaping, trees, fences, light poles, fire hydrants, transformers, mailboxes, etc., may vary from the renderings/site plan/site servicing and grading plans/lighting plans/etc. The purchase and sale agreement supersedes these artists’ renderings. E. & O. E. 37
Artist’s Concept
BLOCK C
THREE-STOREY | EIGHT HOMES



PLAN ARTIST’S CONCEPT BLOCK E BLOCK C BLOCK B N BLOCK A BLOCK D BLOCK I BLOCK J BLOCK K BLOCK G UPPER JAMES ST BLOCK F BLOCK H BLOCK C HOMESTEAD SONOMA HOMES BLOCK C UNIT 12 MAIN FLOOR SUITE G1 669 SQ. FT. BLOCK C UNIT 13 MAIN FLOOR SUITE G3 534 SQ. FT. BLOCK C UNIT 14 MAIN FLOOR SUITE G3 541 SQ. FT. BLOCK C UNIT 15 MAIN FLOOR SUITE G3 541 SQ. FT. BLOCK C UNIT 16 MAIN FLOOR SUITE G3 541 SQ. FT. BLOCK C UNIT 17 MAIN FLOOR SUITE G3 541 SQ. FT. BLOCK C UNIT 18 MAIN FLOOR SUITE G3 534 SQ. FT. BLOCK C UNIT 19 MAIN FLOOR SUITE G1.2 584 SQ. FT. OPTIONAL FLEX AREA/OPT. BEDROOM 4 GARAGE FAMILY ROOM UP PORCH MECHANICAL ROOM FOYER WALK IN CLOSET BATH OPT. DOOR WHERE GRADE PERMITS PROPOSED HYDRO METER 18'1" x 12'0"(16’11”) 13'5" x 16'0"(21’7”) 10'0" x 21'0" FAMILY ROOM 16'4" x 12'0"(16’11”) FLEX AREA/ OPT. GYM GARAGE UP PORCH FOYER MECHANICAL ROOM WALK IN CLOSET OPT. DOOR WHERE GRADE PERMITS BATH PROPOSED HYDRO METER OPTIONAL 11'8" x 16'0" 10'0" x 20'0" GARAGE UP PORCH FOYER MECHANICAL ROOM WALK IN CLOSET BATH OPT. DOOR WHERE GRADE PERMITS PROPOSED HYDRO METER FLEX AREA/ OPT. OFFICE FAMILY ROOM 16'4" x 12’0”(16’11”) 11'8" x 16'0" 10'0" x 21'0" OPTIONAL OPTIONAL GARAGE FAMILY ROOM UP PORCH FOYER MECHANICAL ROOM WALK IN CLOSET BATH OPT. DOOR WHERE GRADE PERMITS PROPOSED HYDRO METER 16'4" x 12'0"(16’11”) 11'8" x 16'0" 10'0" x 21'0" FLEX AREA/OPT. FAMILY ROOM OPT. DOOR WHERE GRADE PERMITS OPTIONAL FLEX AREA/ OPT. PLAYROOM GARAGE FAMILY ROOM UP PORCH FOYER MECHANICAL ROOM WALK IN CLOSET BATH PROPOSED HYDRO METER 16'4" x 12’0”(16’11”) 11'8" x 16'0" 10'0" x 21'0" GARAGE FAMILY ROOM UP PORCH FOYER MECHANICAL ROOM WALK IN CLOSET BATH OPT. DOOR WHERE GRADE PERMITS PROPOSED HYDRO METER FLEX AREA/OPT. BEDROOM 4 OPTIONAL 16'4" x 12'0"(16’11”) 11'8" x 16'0" 10'0" x 21'0" FAMILY ROOM 16'4" x 12'0"(16’11”) GARAGE UP PORCH MECHANICAL ROOM WALK IN CLOSET BATH FOYER OPT. DOOR WHERE GRADE PERMITS PROPOSED HYDRO METER FLEX AREA/ OPT. GYM 11'8" x 16'0" 10'0" x 20'0" OPTIONAL OPTIONAL GARAGE FAMILY ROOM UP PORCH MECHANICAL ROOM FOYER WALK IN CLOSET BATH OPT. DOOR WHERE GRADE PERMITS PROPOSED HYDRO METER FLEX AREA/ OPT. OFFICE 16'4" x 12'0"(16’11”) 11'8" x 16'11" 10'0" x 21'0" UNIT 18-G3 Ground Floor - 534 sq. ft. Total: 2049 sq. ft. UNIT 17-G3 Ground Floor - 541 sq. ft. Total: 2120 sq. ft. UNIT 16-G3 Ground Floor - 541 sq. ft. Total: 2085 sq. ft. UNIT 15-G3 Ground Floor - 541 sq. ft. Total: 2120 sq. ft. UNIT 14-G3 Ground Floor - 541 sq. ft. Total: 2085 sq. ft. UNIT 13-G3 Ground Floor - 534 sq. ft. Total: 2049 sq. ft. UNIT 12-G1 Ground Floor - 669 sq. ft. Total: 2481 sq. ft. UNIT 19-G1.2 Ground Floor - 584 sq. ft. Total: 2214 sq. ft.
38 INTERIOR DISCLAIMER Materials, specifications and floor plans are subject to change without notice. Any and all flooring materials shown on the floor plans/brochures and interior renderings may not be standard flooring products or sizes included in the home. All stated or represented room measurements are approximate inside measurements. Actual usable floor space may vary from the stated floor area due to site conditions, engineering, structural requirements or city requirements. Individual room dimensions may vary. The floor area (known as square footage calculations) of the house is the total area of each floor above grade measured from the centerline of the common walls or to the exterior face of the outside walls, the methods and tolerances prescribed (outlined in) by Bulletin 22 by the Tarion Warranty Corporation. Balconies may vary, plan shown in elevation only, floorplans may change with elevations, orientation of unit may be reversed and purchaser agrees to accept the same. Construction of dwelling may not be exactly as shown. All units are sold unfurnished. Features identified as “optional” or “opt” are an additional cost and may not be available based on stage of construction of the home. Garage man doors into units are optional and may only be available if grading permits. Features shown “where grade permits” may not be available based on the grading of the land and may in some cases require an alternate location and adjacent floor areas to be sunken, number of steps in all entryways and porches may vary due to grade. As depicted in the floor plans certain windows are an architectural design feature and are not part of the living space. The location of fixtures such as electrical panels, hot water tanks, sump pumps, furnaces or support posts and beams etc., may change due to site conditions or engineering requirements, mechanical wall encroachments, bulkheads or box outs may be required into finished rooms and garage spaces. The municipality, the developer, the Vendor’s control architect, in their sole and unfettered discretion at any time without notice. The purchase and sale agreement supersedes these brochure drawings. E. & O. E.
SITE
GROUND FLOOR





































BLOCK C UNIT 14 SECOND FLOOR SUITE S3.2 755 SQ. FT. BLOCK C UNIT 14 THIRD FLOOR BLOCK C UNIT 15 SECOND FLOOR SUITE S3 790 SQ. FT. BLOCK C UNIT 15 THIRD FLOOR BLOCK C UNIT 16 THIRD FLOOR BLOCK C UNIT 16 SECOND FLOOR SUITE S3.2 755 SQ. FT. BLOCK C UNIT 18 SECOND FLOOR SUITE S3.3 735 SQ. FT. UNIT 19 SECOND FLOOR SUITE S1.3 798 SQ. FT. BLOCK C UNIT 19 THIRD FLOOR BLOCK C UNIT 13 SECOND FLOOR SUITE S3.3 735 SQ. FT. BLOCK C UNIT 13 THIRD FLOOR BLOCK C UNIT 12 SECOND FLOOR SUITE S1 905 SQ. FT. BLOCK C UNIT 17 THIRD FLOOR BLOCK C UNIT 18 THIRD FLOOR BLOCK C UNIT 17 SECOND FLOOR SUITE S3 790 SQ. FT. BLOCK C UNIT 12 THIRD FLOOR OPT. PANTRY KITCHEN FAMILY ROOM DINING AREA UP F S DW OPTIONAL DN DN BALCONY PDR MASTER BEDROOM BEDROOM 2 BEDROOM 3 WALK IN CLOSET SHOWER ENSUITE LAUNDRY BATH W/D 12'0" x 10'11" 18'1" x 12'0"(16’11”) 18'1"(9’6”) x 14'2"(9’7”) 10'5"(12’6”) x 9'1" 9'1" x 12'10" 14’9”(11’1”) x 11'8" KITCHEN FAMILY ROOM DINING AREA UP DN BALCONY PDR DW OPTIONAL OPT. PANTRY 8'9" x 10'11" 16'4" x 12'0"(16’11”) 16'4" x 10'0"(9’6”) DN MASTER BEDROOM BEDROOM 3 BEDROOM 2 WALK IN CLOSET SHOWER ENSUITE LAUNDRY BATH W/D OPT. 2ND SINK 8'3" x 10'1" 8'3" x 11'7" 11’5”(10’0”) x 10'10" OPT. PANTRY KITCHEN FAMILY ROOM DINING AREA UP DW DN BALCONY PDR OPTIONAL 8'9" x 10'11" 16'4" x 12’0”(16’11”) 16'4" x 11'0"(10’6”) OPT. 2ND SINK DN MASTER BEDROOM BEDROOM 3 BEDROOM 2 WALK IN CLOSET SHOWER ENSUITE LAUNDRY BATH W/D 8'3" x 10'1" 8'3" x 11'7" 11’5”(10’0”) x 10'10" OPT. 2ND SINK KITCHEN FAMILY ROOM DINING AREA UP DN DN PDR BALCONY MASTER BEDROOM BEDROOM 3 BEDROOM 2 WALK IN CLOSET SHOWER ENSUITE LAUNDRY BATH W/D DW OPTIONAL OPT. PANTRY 8'9" x 10'11" 16'4" x 12'0"(16’11”) 16'4"(9’4”) x 14'0"(10’7”) 8'3" x 10'1" 8'3" x 11'7" 11’5”(10’0”) x 10'10" OPTIONAL OPT. PANTRY OPT. 2ND SINK KITCHEN FAMILY ROOM DINING AREA UP DW DN DN BALCONY PDR MASTER BEDROOM BEDROOM 3 BEDROOM 2 WALK IN CLOSET SHOWER ENSUITE LAUNDRY BATH W/D 8'9" x 10'11" 16'4" x 12’0”(16’11”) 16'4" x 11'0"(10’6”) 8'3" x 10'1" 8'3" x 11'7" 11’5”(10’0”) x 10'10" OPT. 2ND SINK OPT. PANTRY KITCHEN FAMILY ROOM DINING AREA UP SLIDING DOOR DN DN PDR BALCONY MASTER BEDROOM BEDROOM 3 BEDROOM 2 WALK IN CLOSET SHOWER ENSUITE LAUNDRY BATH W/D T DW OPTIONAL 8'9" x 10'11" 16'4" x 12'0"(16’11”) 16'4"(9’6”) x 14'2"(10’7”) 8'3" x 10'1" 8'3" x 11'7" 11’5”(10’0”) x 10'10" OPT. PANTRY OPT. 2ND SINK KITCHEN FAMILY ROOM DINING AREA UP DN DN BALCONY PDR MASTER BEDROOM BEDROOM 3 BEDROOM 2 WALK IN CLOSET SHOWER ENSUITE LAUNDRY BATH W/D F DW OPTIONAL 8'9" x 10'11" 16'4" x 12'0"(16’11”) 16'4" x 10'0"(9’6”) 8'3" x 10'1" 8'3" x 11'7" 11’5”(10’0”) x 10'10" OPT. PANTRY OPT. 2ND SINK KITCHEN FAMILY ROOM DINING AREA UP F S DW DN BALCONY PDR MASTER BEDROOM BEDROOM 3 BEDROOM 2 WALK IN CLOSET SHOWER ENSUITE LAUNDRY BATH W/D DN OPTIONAL 10'0" x 10'11" 16'4" x 12'0"(16’11”) 16’4” x 11'0"(10’6”) 8'3" x 10'5" 8'3" x 11'7" 11’4”(10’0”) x 10'10" SECOND FLOOR UNIT 14-S3.2 2nd Floor: 755 sq. ft. UNIT 13-S3.3 2nd Floor: 735 sq. ft. UNIT 12-S1 2nd Floor: 905 sq. ft. UNIT 15-S3 2nd Floor - 790 sq. ft. UNIT 16-S3.2 2nd Floor - 755 sq. ft. UNIT 17-S3 2nd Floor - 790 sq. ft. UNIT 18-S3.3 2nd Floor - 735 sq. ft. UNIT 19-S1.3 2nd Floor - 798 sq. ft. THIRD FLOOR BLOCK C UNIT 14 SECOND FLOOR SUITE S3.2 755 SQ. FT. UNIT 14 BLOCK C UNIT 14 THIRD FLOOR SUITE T3 789 SQ. FT. BLOCK C UNIT 15 SECOND FLOOR SUITE S3 790 SQ. FT. UNIT 15 BLOCK C UNIT 15 THIRD FLOOR SUITE T3 789 SQ. FT. BLOCK C UNIT 16 THIRD FLOOR SUITE T3 789 SQ. FT. BLOCK C UNIT 16 SECOND FLOOR SUITE S3.2 755 SQ. FT. BLOCK C UNIT 18 SECOND FLOOR SUITE S3.3 735 SQ. FT. UNIT 16 UNIT 17 UNIT 18 UNIT 19 SECOND FLOOR SUITE S1.3 798 SQ. FT. UNIT 19 BLOCK C UNIT 19 THIRD FLOOR SUITE T1.1 832 SQ. FT. BLOCK C UNIT 13 SECOND FLOOR SUITE S3.3 735 SQ. FT. UNIT 13 BLOCK C UNIT 13 THIRD FLOOR SUITE T3.1 780 SQ. FT. BLOCK C UNIT 12 SECOND FLOOR SUITE S1 905 SQ. FT. BLOCK C UNIT 17 THIRD FLOOR SUITE T3 789 SQ. FT. BLOCK C UNIT 18 THIRD FLOOR SUITE T3.1 780 SQ. FT. BLOCK C UNIT 17 SECOND FLOOR SUITE S3 790 SQ. FT. UNIT 12 BLOCK C UNIT 12 THIRD FLOOR SUITE T1 907 SQ. FT. OPT. PANTRY KITCHEN FAMILY ROOM DINING AREA UP DW OPTIONAL DN DN BALCONY PDR MASTER BEDROOM BEDROOM 2 BEDROOM 3 WALK IN CLOSET SHOWER ENSUITE LAUNDRY BATH W/D T 12'0" x 10'11" 18'1" x 12'0"(16’11”) 18'1"(9’6”) x 14'2"(9’7”) 10'5"(12’6”) x 9'1" 9'1" x 12'10" 14’9”(11’1”) x 11'8" KITCHEN FAMILY ROOM DINING AREA UP F DN BALCONY PDR S DW OPTIONAL OPT. PANTRY 8'9" x 10'11" 16'4" x 12'0"(16’11”) 16'4" x 10'0"(9’6”) DN MASTER BEDROOM BEDROOM 3 BEDROOM 2 WALK IN CLOSET SHOWER ENSUITE LAUNDRY BATH W/D T OPT. 2ND SINK 8'3" x 10'1" 8'3" x 11'7" 11’5”(10’0”) x 10'10" OPT. PANTRY KITCHEN FAMILY ROOM DINING AREA UP F S DW DN BALCONY PDR OPTIONAL 8'9" x 10'11" 16'4" x 12’0”(16’11”) 16'4" x 11'0"(10’6”) OPT. 2ND SINK DN MASTER BEDROOM BEDROOM 3 BEDROOM 2 WALK IN CLOSET SHOWER ENSUITE LAUNDRY BATH W/D T 8'3" x 10'1" 8'3" x 11'7" 11’5”(10’0”) x 10'10" OPT. 2ND SINK KITCHEN FAMILY ROOM DINING AREA UP DN DN PDR BALCONY MASTER BEDROOM BEDROOM 3 BEDROOM 2 WALK IN CLOSET SHOWER ENSUITE LAUNDRY BATH W/D F S DW OPTIONAL OPT. PANTRY 8'9" x 10'11" 16'4" x 12'0"(16’11”) 16'4"(9’4”) x 14'0"(10’7”) 8'3" x 10'1" 8'3" x 11'7" 11’5”(10’0”) x 10'10" OPTIONAL OPT. PANTRY OPT. 2ND SINK KITCHEN FAMILY ROOM DINING AREA UP S DW DN DN BALCONY PDR MASTER BEDROOM BEDROOM 3 BEDROOM 2 WALK IN CLOSET SHOWER ENSUITE LAUNDRY BATH W/D 8'9" x 10'11" 16'4" x 12’0”(16’11”) 16'4" x 11'0"(10’6”) 8'3" x 10'1" 8'3" x 11'7" 11’5”(10’0”) x 10'10" OPT. 2ND SINK OPT. PANTRY KITCHEN FAMILY ROOM DINING AREA UP SLIDING DOOR DN DN PDR BALCONY MASTER BEDROOM BEDROOM 3 BEDROOM 2 WALK IN CLOSET SHOWER ENSUITE LAUNDRY BATH W/D S DW OPTIONAL 8'9" x 10'11" 16'4" x 12'0"(16’11”) 16'4"(9’6”) x 14'2"(10’7”) 8'3" x 10'1" 8'3" x 11'7" 11’5”(10’0”) x 10'10" OPT. PANTRY OPT. 2ND SINK KITCHEN FAMILY ROOM DINING AREA UP DN DN BALCONY PDR MASTER BEDROOM BEDROOM 3 BEDROOM 2 WALK IN CLOSET SHOWER ENSUITE LAUNDRY BATH W/D S DW OPTIONAL 8'9" x 10'11" 16'4" x 12'0"(16’11”) 16'4" x 10'0"(9’6”) 8'3" x 10'1" 8'3" x 11'7" 11’5”(10’0”) x 10'10" OPT. PANTRY OPT. 2ND SINK KITCHEN FAMILY ROOM DINING AREA UP DW DN BALCONY PDR MASTER BEDROOM BEDROOM 3 BEDROOM 2 WALK IN CLOSET SHOWER ENSUITE LAUNDRY BATH W/D T DN OPTIONAL 10'0" x 10'11" 16'4" x 12'0"(16’11”) 16’4” x 11'0"(10’6”) 8'3" x 10'5" 8'3" x 11'7" 11’4”(10’0”) x 10'10" UNIT 14-T3 3rd Floor: 789 sq. ft. UNIT 13-T3.1 3rd Floor: 780 sq. ft. UNIT 12-T1 3rd Floor: 907 5sq. ft. UNIT 15-T3 3rd Floor - 789 sq. ft. UNIT 16-T3 3rd Floor - 789 sq. ft. UNIT 17-T3 3rd Floor - 789 sq. ft. UNIT 18-T3.1 3rd Floor - 780 sq. ft. UNIT 19-T1.1 3rd Floor - 832 sq. ft. 39


BLOCK D
THREE-STOREY | THREE HOMES

BLOCK D - FRONT ELEVATION BLOCK D - END UNIT 20 UNIT 20 Total: 2382 sq. ft. UNIT 21 Total: 2038 sq. ft. UNIT 22 Total: 2118 sq. ft. 40 Artist’s Concept Artist’s Concept

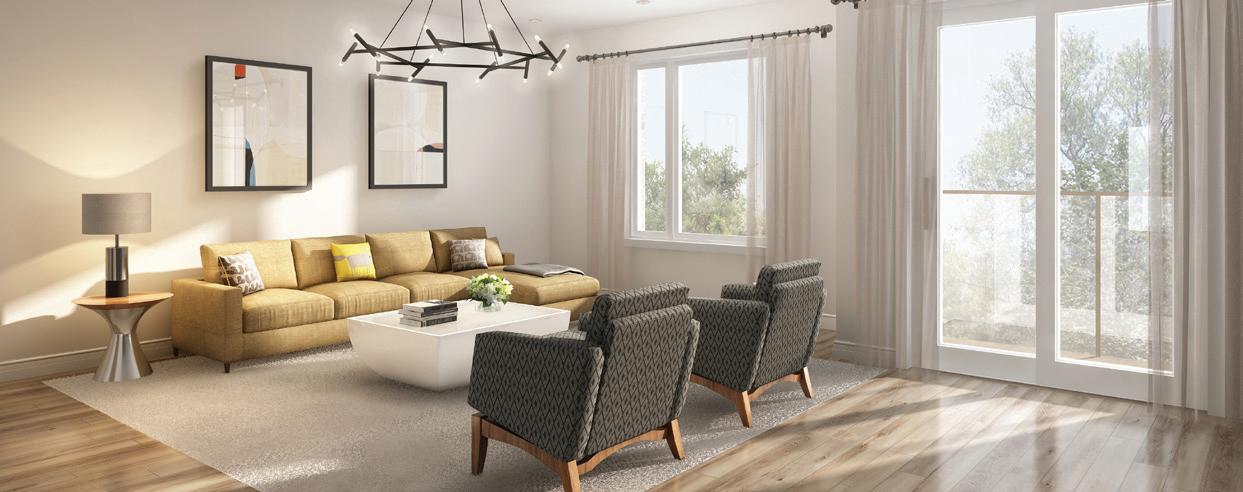

• Soaring 9’ ceilings enhance every room (Ground & 2nd Floor)
• Spacious balconies and backyard garden patios
• Room to create a yoga space, home office or study area
• Convenient garage connected to the lower level
EXTERIOR DISCLAIMER All drawings are an artist concept only, construction of dwelling may not be exactly as shown, rendering does not represent the colour package of individual blocks, exterior elevations. Renderings and sketches are subject to architectural controls and changes. The availability of materials to the Vendor during the construction of the dwelling, and site conditions may change. Some windows shown on side elevations may not be available due to side yard setbacks. As depicted in the floor plans and renderings certain windows are an architectural design feature and are not part of the living space. Accordingly, all details, dimensions, treatments, specifications and features shown may be changed by the Vendor, the municipality, the developer, or the Vendor’s control architect, in their sole and unfettered discretion at any time without notice. Steps and porches may vary at any exterior entrance way due to grading variance. Exterior colours, grading, windows, garage and entrance doors, landscaping, trees, fences, light poles, fire hydrants, transformers, mailboxes, etc., may vary from the renderings/site plan/site servicing and grading plans/lighting plans/etc. The purchase and sale agreement supersedes these artists’ renderings. E. & O. E.
41
Artist’s Concept
Artist’s Concept
Artist’s Concept
BLOCK D
THREE-STOREY | THREE HOMES
GROUND FLOOR



UNIT 20-G1.1
UNIT 21-G3
UNIT 22-G2.1


SITE PLAN ARTIST’S CONCEPT BLOCK E BLOCK C BLOCK B N BLOCK A BLOCK D BLOCK I BLOCK J BLOCK K BLOCK G UPPER JAMES ST BLOCK F BLOCK H INTERIOR DISCLAIMER Materials, specifications and floor plans are subject to change without notice. Any and all flooring materials shown on the floor plans/brochures and interior renderings may not be standard flooring products or sizes included in the home. All stated or represented room measurements are approximate inside measurements. Actual usable floor space may vary from the stated floor area due to site conditions, engineering, structural requirements or city requirements. Individual room dimensions may vary. The floor area (known as square footage calculations) of the house is the total area of each floor above grade measured from the centerline of the common walls or to the exterior face of the outside walls, the methods and tolerances prescribed (outlined in) by Bulletin 22 by the Tarion Warranty Corporation. Balconies may vary, plan shown in elevation only, floorplans may change with elevations, orientation of unit may be reversed and purchaser agrees to accept the same. Construction of dwelling may not be exactly as shown. All units are sold unfurnished. Features identified as “optional” or “opt” are an additional cost and may not be available based on stage of construction of the home. Garage man doors into units are optional and may only be available if grading permits. Features shown “where grade permits” may not be available based on the grading of the land and may in some cases require an alternate location and adjacent floor areas to be sunken, number of steps in all entryways and porches may vary due to grade. As depicted in the floor plans certain windows are an architectural design feature and are not part of the living space. The location of fixtures such as electrical panels, hot water tanks, sump pumps, furnaces or support posts and beams etc., may change due to site conditions or engineering requirements, mechanical wall encroachments, bulkheads or box outs may be required into finished rooms and garage spaces. The municipality, the developer, the Vendor’s control architect, in their sole and unfettered discretion at any time without notice. The purchase and sale agreement supersedes these brochure drawings. E. & O. E. BLOCK D HOMESTEAD SONOMA HOMES BLOCK D UNIT 20 MAIN FLOOR SUITE G1.1 648 SQ. FT. BLOCK D UNIT 21 MAIN FLOOR SUITE G3 534 SQ. FT. BLOCK D UNIT 22 MAIN FLOOR SUITE G2.1 546 SQ. FT. OPTIONAL GARAGE UP PORCH MECHANICAL ROOM WALK IN CLOSET BATH FOYER OPT. DOOR WHERE GRADE PERMITS PROPOSED HYDRO METER FLEX AREA/OPT. BEDROOM 4 13'5" x 16'11"(21’7”) 10'0" x 20'0" OPT. DOOR WHERE GRADE PERMITS OPTIONAL 11'8" x 16'0" 10'0" x 20'0" GARAGE UP PORCH FOYER MECHANICAL ROOM WALK IN CLOSET BATH PROPOSED HYDRO METER FLEX AREA/ OPT. OFFICE OPTIONAL GARAGE UP PORCH FOYER MECHANICAL ROOM WALK IN CLOSET BATH OPT. DOOR WHERE GRADE PERMITS PROPOSED HYDRO METER FLEX AREA/OPT. FAMILY ROOM 11'8" x 16'0" 10'0" x 20'0"
Ground Floor - 648 sq. ft. Total: 2382 sq. ft.
Ground Floor - 534 sq. ft. Total: 2038 sq. ft.
Ground Floor
546 sq. ft. Total:
sq. ft.
-
2118
42

SECOND FLOOR





















THIRD FLOOR
43 BLOCK D UNIT 20 SECOND FLOOR SUITE S1.1 838 SQ. FT. BLOCK D UNIT 20 MAIN FLOOR SUITE G1.1 648 SQ. FT. BLOCK D UNIT 21 SECOND FLOOR SUITE S3.3 735 SQ. FT. BLOCK D UNIT 21 MAIN FLOOR SUITE G3 534 SQ. FT. BLOCK D UNIT 22 SECOND FLOOR SUITE S2 786 SQ. FT. BLOCK D UNIT 22 MAIN FLOOR SUITE G2.1 546 SQ. FT. OPT. PANTRY KITCHEN FAMILY ROOM DINING AREA UP F S DW DN BALCONY PDR OPTIONAL 12'0" x 10'11" 16'4" x 12'0" 19'7" x 10'0"(9’6”) GARAGE PORCH PROPOSED HYDRO METER 10'0" x 20'0" OPTIONAL OPT. PANTRY 8'9" x 10'11" 16'4"(12’0”) x 16’11” 16'4" x 10'0"(9’6”) KITCHEN FAMILY ROOM DINING AREA UP F DW DN BALCONY PDR S 10'0" x 20'0" GARAGE PORCH FOYER PROPOSED HYDRO METER OPT. PANTRY GARAGE KITCHEN FAMILY ROOM DINING AREA UP F S DW DN PORCH FOYER BALCONY PDR OPTIONAL PROPOSED HYDRO METER 8'9" x 10'11" 16'4"(12’0”) x 16’11” 16'4"(9’6”) x 13'2"(9’6”) 10'0" x 20'0"
UNIT 20-S1.1 2nd Floor - 838 sq. ft. UNIT 21-S3.3 2nd Floor - 735 sq. ft. UNIT 22-S2 2nd Floor - 786 sq. ft. BLOCK D UNIT 20 SECOND FLOOR SUITE S1.1 838 SQ. FT. UNIT 20 TOTAL: 2382 SQ. FT. BLOCK D UNIT 20 THIRD FLOOR SUITE T1 896 SQ. FT. UNIT 21 TOTAL: 2038 SQ. FT. UNIT 22 TOTAL: 2118 SQ. FT. BLOCK D UNIT 21 SECOND FLOOR SUITE S3.3 735 SQ. FT. BLOCK D UNIT 21 THIRD FLOOR SUITE T3.2 769 SQ. FT. BLOCK D UNIT 22 SECOND FLOOR SUITE S2 786 SQ. FT. BLOCK D UNIT 22 THIRD FLOOR SUITE T2.2 786 SQ. FT. DINING AREA DN BALCONY MASTER BEDROOM BEDROOM 2 BEDROOM 3 WALK IN CLOSET SHOWER ENSUITE LAUNDRY BATH W/D 19'7" x 10'0"(9’6”) 9'1" x 10'5" 9'1" x 12'10" 14’9”(11’11”) x 12'9"(11’5”) 16'4" x 10'0"(9’6”) 8'3" x 10'5" 8'3" x 12'10" 10’5” x 11'9" DINING AREA BALCONY LAUNDRY DN MASTER BEDROOM BEDROOM 3 BEDROOM 2 WALK IN CLOSET SHOWER ENSUITE BATH W/D T LAUNDRY DN BALCONY MASTER BEDROOM BEDROOM 3 BEDROOM 2 WALK IN CLOSET SHOWER ENSUITE BATH W/D T OPT. 2ND SINK 8'3" x 10'5" 8'3" x 12'10" 10’5” x 11'9" UNIT 20-T1 3rd Floor - 896 sq. ft. UNIT 21-T3.2 3rd Floor - 769 sq. ft. UNIT 22-T2.2 3rd Floor - 786 sq. ft.
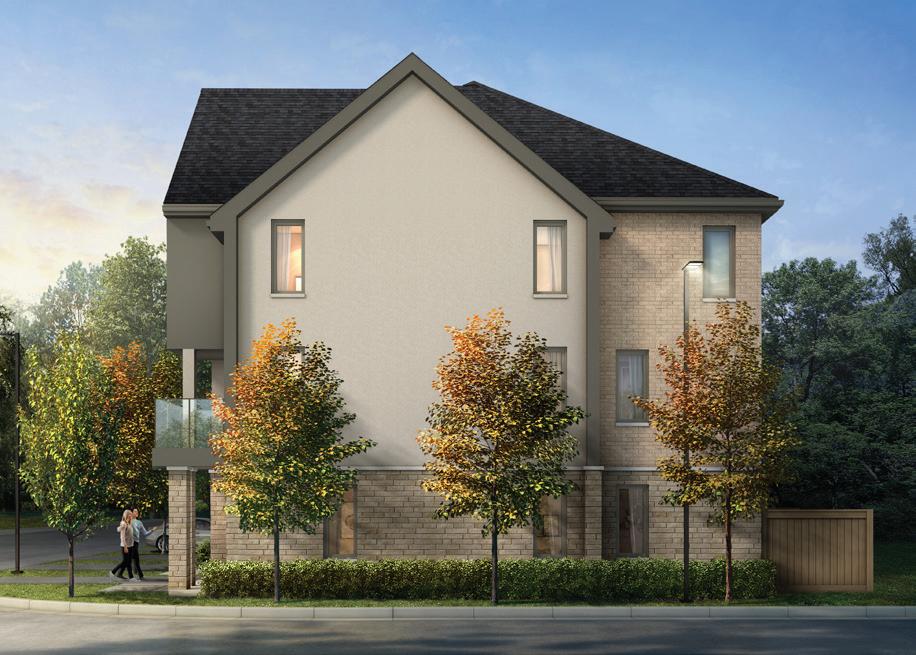
BLOCK E
THREE-STOREY | SEVEN HOMES
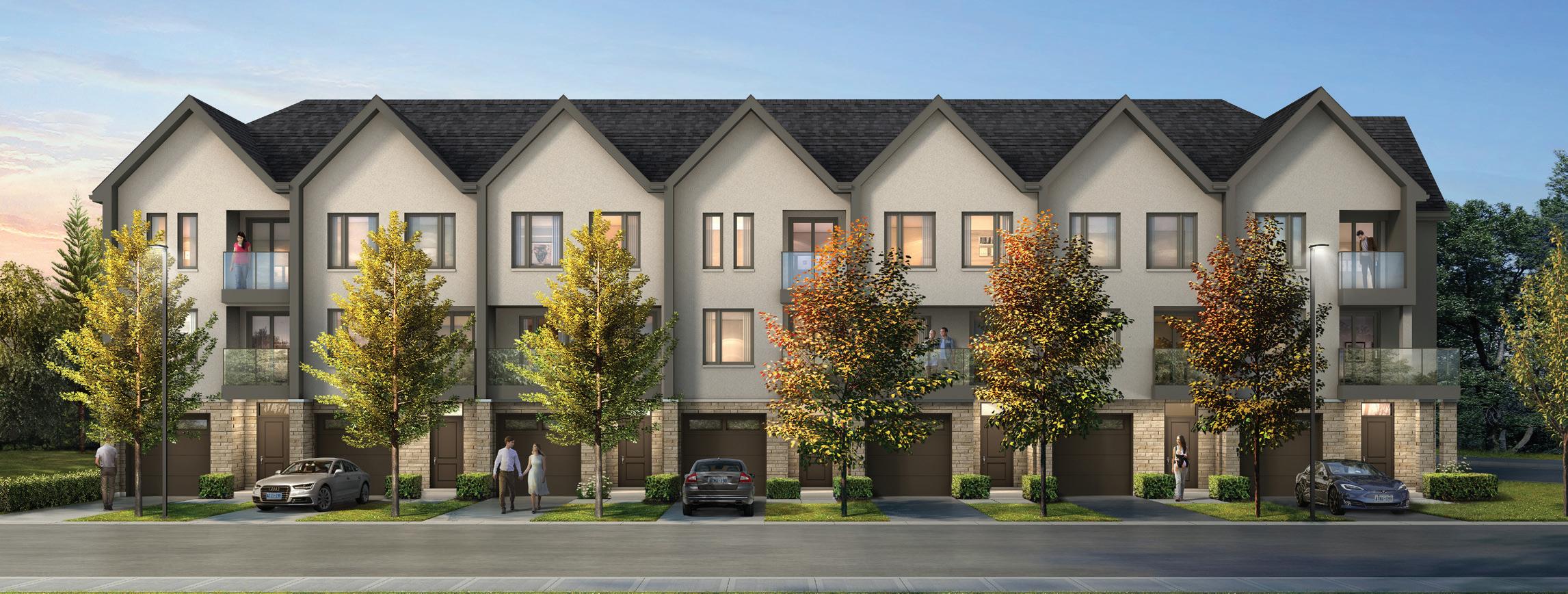
UNIT 23 Total: 2121 sq. ft. UNIT 24 Total: 2102 sq. ft. UNIT 25 Total: 2079 sq. ft. UNIT 26 Total: 2087 sq. ft. UNIT 27 Total: 2079 sq. ft. UNIT 28 Total: 2102 sq. ft. UNIT 29 Total: 2428 sq. ft.
Artist’s Concept 44
Artist’s Concept

• Chef-inspired kitchens with thoughtfullydesigned storage space
• Magnificent Quartz countertop
• Designer-selected flooring throughout
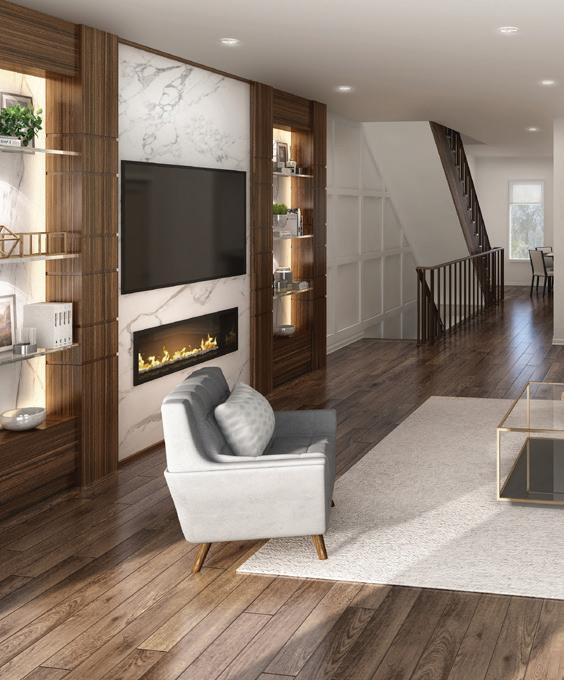
 Artist’s Concept
Artist’s Concept
EXTERIOR DISCLAIMER All drawings are an artist concept only, construction of dwelling may not be exactly as shown, rendering does not represent the colour package of individual blocks, exterior elevations. Renderings and sketches are subject to architectural controls and changes. The availability of materials to the Vendor during the construction of the dwelling, and site conditions may change. Some windows shown on side elevations may not be available due to side yard setbacks. As depicted in the floor plans and renderings certain windows are an architectural design feature and are not part of the living space. Accordingly, all details, dimensions, treatments, specifications and features shown may be changed by the Vendor, the municipality, the developer, or the Vendor’s control architect, in their sole and unfettered discretion at any time without notice. Steps and porches may vary at any exterior entrance way due to grading variance. Exterior colours, grading, windows, garage and entrance doors, landscaping, trees, fences, light poles, fire hydrants, transformers, mailboxes, etc., may vary from the renderings/site plan/site servicing and grading plans/lighting plans/etc. The purchase and sale agreement supersedes these artists’ renderings. E. & O. E. 45
Artist’s Concept
BLOCK E
TWO-STOREY | SEVEN HOMES

GROUND FLOOR
SITE PLAN ARTIST’S CONCEPT BLOCK E BLOCK C BLOCK B N BLOCK A BLOCK D BLOCK I BLOCK J BLOCK K BLOCK G UPPER JAMES ST BLOCK F BLOCK H
46 BLOCK E HOMESTEAD SONOMA HOMES BLOCK E UNIT 23 MAIN FLOOR SUITE G2.1 541 SQ. FT. BLOCK E UNIT 24 MAIN FLOOR SUITE G3.1 535 SQ. FT. BLOCK E UNIT 25 MAIN FLOOR SUITE G3.3 534 SQ. FT. BLOCK E UNIT 26 MAIN FLOOR SUITE G3.3 534 SQ. FT. BLOCK E UNIT 27 MAIN FLOOR SUITE G3.3 534 SQ. FT. BLOCK E UNIT 28 MAIN FLOOR SUITE G3.1 535 SQ. FT. BLOCK E UNIT 29 MAIN FLOOR SUITE G1.1 654 SQ. FT. OPTIONAL FLEX AREA/OPT. BEDROOM 4 GARAGE UP PORCH FOYER MECHANICAL ROOM WALK IN CLOSET BATH OPT. DOOR WHERE GRADE PERMITS PROPOSED HYDRO METER 11'8" x 16'0" 10'0" x 20'0" OPTIONAL GARAGE UP FOYER PORCH MECHANICAL ROOM WALK IN CLOSET BATH OPT. DOOR WHERE GRADE PERMITS PROPOSED HYDRO METER FLEX AREA/ OPT. GYM 11'8" x 16'0" 10'0" x 20'0" OPTIONAL FLEX AREA/ OPT. OFFICE GARAGE UP PORCH FOYER MECHANICAL ROOM WALK IN CLOSET BATH OPT. DOOR WHERE GRADE PERMITS PROPOSED HYDRO METER 11'8" x 16'0" 10'0" x 20'0" OPTIONAL GARAGE UP PORCH MECHANICAL ROOM WALK IN CLOSET BATH FOYER OPT. DOOR WHERE GRADE PERMITS PROPOSED HYDRO METER FLEX AREA/OPT. FAMILY ROOM 11'8" x 16'0" 10'0" x 20'0" OPTIONAL GARAGE UP PORCH MECHANICAL ROOM WALK IN CLOSET OPT. DOOR WHERE GRADE PERMITS BATH FOYER PROPOSED HYDRO METER FLEX AREA/ OPT. PLAYROOM 11'8" x 16'0" 10'0" x 20'0" PROPOSED HYDRO METER OPTIONAL FLEX AREA/OPT. BEDROOM 4 GARAGE UP FOYER MECHANICAL ROOM WALK IN CLOSET BATH OPT. DOOR WHERE GRADE PERMITS PORCH 11'8" x 16'0" 10'0" x 20'0" OPTIONAL GARAGE UP FOYER PORCH MECHANICAL ROOM WALK IN CLOSET BATH OPT. DOOR WHERE GRADE PERMITS PROPOSED HYDRO METER FLEX AREA/ OPT. GYM 13'5" x 16'11" 10'0" x 20'0"
UNIT 28-G3.1 Ground Floor - 535 sq. ft. Total: 2102 sq. ft. UNIT 27-G3.3 Ground Floor - 534 sq. ft. Total: 2079 sq. ft. UNIT 26-G3.3 Ground Floor - 534 sq. ft. Total: 2087 sq. ft. UNIT 25-G3.3 Ground Floor - 534 sq. ft. Total: 2079 sq. ft. UNIT 24-G3.1 Ground Floor - 535 sq. ft. Total: 2102 sq. ft. UNIT 23-G2.1 Ground Floor - 541 sq. ft. Total: 2121 sq. ft. UNIT 29-G1.1 Ground Floor - 654 sq. ft. Total: 2428 sq. ft. INTERIOR DISCLAIMER Materials, specifications and floor plans are subject to change without notice. Any and all flooring materials shown on the floor plans/brochures and interior renderings may not be standard flooring products or sizes included in the home. All stated or represented room measurements are approximate inside measurements. Actual usable floor space may vary from the stated floor area due to site conditions, engineering, structural requirements or city requirements. Individual room dimensions may vary. The floor area (known as square footage calculations) of the house is the total area of each floor above grade measured from the centerline of the common walls or to the exterior face of the outside walls, the methods and tolerances prescribed (outlined in) by Bulletin 22 by the Tarion Warranty Corporation. Balconies may vary, plan shown in elevation only, floorplans may change with elevations, orientation of unit may be reversed and purchaser agrees to accept the same. Construction of dwelling may not be exactly as shown. All units are sold unfurnished. Features identified as “optional” or “opt” are an additional cost and may not be available based on stage of construction of the home. Garage man doors into units are optional and may only be available if grading permits. Features shown “where grade permits” may not be available based on the grading of the land and may in some cases require an alternate location and adjacent floor areas to be sunken, number of steps in all entryways and porches may vary due to grade. As depicted in the floor plans certain windows are an architectural design feature and are not part of the living space. The location of fixtures such as electrical panels, hot water tanks, sump pumps, furnaces or support posts and beams etc., may change due to site conditions or engineering requirements, mechanical wall encroachments, bulkheads or box outs may be required into finished rooms and garage spaces. The municipality, the developer, the Vendor’s control architect, in their sole and unfettered discretion at any time without notice. The purchase and sale agreement supersedes these brochure drawings. E. & O. E.
THIRD




































































47 BLOCK E UNIT 25 SECOND FLOOR SUITE S3.2 755 SQ. FT. BLOCK E UNIT 26 SECOND FLOOR SUITE S3.1 777 SQ. FT. BLOCK E UNIT 27 SECOND FLOOR SUITE S3.2 755 SQ. FT. BLOCK E UNIT 29 SECOND FLOOR SUITE S1 887 SQ. FT. BLOCK E UNIT 24 SECOND FLOOR SUITE S3.1 777 SQ. FT. BLOCK E UNIT 23 SECOND FLOOR SUITE S2 790 SQ. FT. BLOCK E UNIT 28 SECOND FLOOR SUITE S3.1 777 SQ. FT. OPT. PANTRY FAMILY ROOM DINING AREA UP DW DN DN BALCONY PDR MASTER BEDROOM BEDROOM 3 BEDROOM 2 WALK IN CLOSET SHOWER ENSUITE LAUNDRY BATH W/D T OPTIONAL KITCHEN 16'4" x 16’11”(12’0”) 16'4"(9’4”) x 13'0"(10’6”) 8'3" x 10'5" 8'3" x 12'10" 10’5” x 12'9" 8'9" x 10'11" LAUNDRY OPT. 2ND SINK DN MASTER BEDROOM BEDROOM 3 BEDROOM 2 WALK IN CLOSET SHOWER ENSUITE BATH W/D T KITCHEN FAMILY ROOM DINING AREA UP F S DW DN BALCONY PDR OPTIONAL OPT. PANTRY 8'9" x 10'11" 16'4"(12’0”) x 16’11” 16'4"(9’4”) x 13'0"(10’6”) 8'3" x 10'10" 8'3" x 10'10" 11’5” x 11'7" OPT. 2ND SINK OPT. PANTRY KITCHEN FAMILY ROOM DINING AREA UP F DW DN BALCONY PDR DN MASTER BEDROOM BEDROOM 3 BEDROOM 2 LAUNDRY WALK IN CLOSET SHOWER ENSUITE BATH W/D S OPTIONAL 8'9" x 10'11" 16'4" x 16’11”(12’0”) 16'4" x 11'0"(10’6”) 8'3" x 10'10" 8'3" x 10'10" 11’5” x 11'7" OPT. PANTRY KITCHEN LIVING ROOM DINING ROOM UP S DW DN BALCONY PDR DN MASTER BEDROOM BEDROOM 3 BEDROOM 2 WALK IN CLOSET SHOWER ENSUITE LAUNDRY BATH W/D OPTIONAL 8'9" x 10'11" 16'4" x 16’11”(12’0”) 16'4"(9’4”) x 13'0"(10’6”) 8'3" x 10'5" 8'3" x 12'10" 10’5” x 12'9" OPT. PANTRY KITCHEN FAMILY ROOM DINING AREA UP DW DN BALCONY PDR DN MASTER BEDROOM BEDROOM 3 BEDROOM 2 LAUNDRY WALK IN CLOSET SHOWER ENSUITE BATH W/D T OPTIONAL OPT. 2ND SINK 8'9" x 10'11" 16'4" x 16’11”(12’0”) 16'4" x 11'0"(10’6”) 8'3" x 10'10" 8'3" x 10'10" 11’5” x 11'7" LAUNDRY OPTIONAL OPT. 2ND SINK KITCHEN FAMILY ROOM DINING AREA UP DW DN DN BALCONY PDR MASTER BEDROOM BEDROOM 3 BEDROOM 2 WALK IN CLOSET SHOWER ENSUITE BATH W/D T OPT. PANTRY 8'9" x 10'11" 16'4" x 16’11”(12’0”) 16'4"(9’4”) x 13'0"(10’6”) 8'3" x 10'10" 8'3" x 10'10" 11’5” x 11'7" KITCHEN FAMILY ROOM DINING AREA UP S DW DN DN BALCONY PDR MASTER BEDROOM BEDROOM 3 BEDROOM 2 WALK IN CLOSET ENSUITE BATH W/D T LAUNDRY OPTIONAL OPT. PANTRY 12'0" x 10'11" 18'1" x 12’0”(16’11”) 19'6"(9’4”) x 13'0"(9’6”) 9'1" x 12'10" 9'1" x 10'5" 14’7”(12’7“) x 11’3” SECOND FLOOR UNIT 24-S3.1 2nd Floor: 777 sq. ft. UNIT 23-S2 2nd Floor: 790 sq. ft. UNIT 25-S3.2 2nd Floor - 755 sq. ft. UNIT 26-S3.1 2nd Floor - 777 sq. ft. UNIT 27-S3.2 2nd Floor - 755 sq. ft. UNIT 28-S3.1 2nd Floor - 777 sq. ft. UNIT 29-S1 2nd Floor - 887 sq. ft. BLOCK E UNIT 25 SECOND FLOOR SUITE S3.2 755 SQ. FT. BLOCK E UNIT 25 THIRD FLOOR SUITE T4 BLOCK E UNIT 26 SECOND FLOOR SUITE S3.1 777 SQ. FT. BLOCK E UNIT 26 THIRD FLOOR SUITE T3.1 BLOCK E UNIT 27 THIRD FLOOR SUITE T4 BLOCK E UNIT 27 SECOND FLOOR SUITE S3.2 755 SQ. FT. BLOCK E UNIT 29 SECOND FLOOR SUITE S1 887 SQ. FT. BLOCK E UNIT 24 SECOND FLOOR SUITE S3.1 777 SQ. FT. BLOCK E UNIT 24 THIRD FLOOR SUITE T4 BLOCK E UNIT 23 SECOND FLOOR SUITE S2 790 SQ. FT. BLOCK E UNIT 28 THIRD FLOOR SUITE T4 BLOCK E UNIT 29 THIRD FLOOR SUITE T1 BLOCK E UNIT 28 SECOND FLOOR SUITE S3.1 777 SQ. FT. BLOCK E UNIT 23 THIRD FLOOR SUITE T2.1 OPT. PANTRY FAMILY ROOM DINING AREA UP DW DN DN BALCONY PDR MASTER BEDROOM BEDROOM 3 BEDROOM 2 WALK IN CLOSET SHOWER ENSUITE LAUNDRY BATH W/D T BALCONY OPTIONAL KITCHEN 16'4" x 16’11”(12’0”) 16'4"(9’4”) x 13'0"(10’6”) 8'3" x 10'5" 8'3" x 12'10" 10’5” x 12'9" 8'9" x 10'11" LAUNDRY OPT. 2ND SINK DN MASTER BEDROOM BEDROOM 3 BEDROOM 2 WALK IN CLOSET SHOWER ENSUITE BATH W/D T KITCHEN FAMILY ROOM DINING AREA UP F S DW DN BALCONY PDR OPTIONAL OPT. PANTRY 8'9" x 10'11" 16'4"(12’0”) x 16’11” 16'4"(9’4”) x 13'0"(10’6”) 8'3" x 10'10" 8'3" x 10'10" 11’5” x 11'7" OPT. 2ND SINK OPT. PANTRY KITCHEN FAMILY ROOM DINING AREA UP F DW DN BALCONY PDR DN MASTER BEDROOM BEDROOM 3 BEDROOM 2 LAUNDRY WALK IN CLOSET SHOWER ENSUITE BATH W/D S OPTIONAL 8'9" x 10'11" 16'4" x 16’11”(12’0”) 16'4" x 11'0"(10’6”) 8'3" x 10'10" 8'3" x 10'10" 11’5” x 11'7" OPT. PANTRY KITCHEN LIVING ROOM DINING ROOM UP S DW DN BALCONY PDR DN MASTER BEDROOM BEDROOM 3 BEDROOM 2 WALK IN CLOSET SHOWER ENSUITE LAUNDRY BATH W/D BALCONY OPTIONAL 8'9" x 10'11" 16'4" x 16’11”(12’0”) 16'4"(9’4”) x 13'0"(10’6”) 8'3" x 10'5" 8'3" x 12'10" 10’5” x 12'9" OPT. PANTRY KITCHEN FAMILY ROOM DINING AREA UP DW DN BALCONY PDR DN MASTER BEDROOM BEDROOM 3 BEDROOM 2 LAUNDRY WALK IN CLOSET SHOWER ENSUITE BATH W/D T OPTIONAL OPT. 2ND SINK 8'9" x 10'11" 16'4" x 16’11”(12’0”) 16'4" x 11'0"(10’6”) 8'3" x 10'10" 8'3" x 10'10" 11’5” x 11'7" LAUNDRY OPTIONAL OPT. 2ND SINK KITCHEN FAMILY ROOM DINING AREA UP DW DN DN BALCONY PDR MASTER BEDROOM BEDROOM 3 BEDROOM 2 WALK IN CLOSET SHOWER ENSUITE BATH W/D T OPT. PANTRY 8'9" x 10'11" 16'4" x 16’11”(12’0”) 16'4"(9’4”) x 13'0"(10’6”) 8'3" x 10'10" 8'3" x 10'10" 11’5” x 11'7" KITCHEN FAMILY ROOM DINING AREA UP S DW DN DN BALCONY PDR MASTER BEDROOM BEDROOM 3 BEDROOM 2 WALK IN CLOSET ENSUITE BATH BALCONY W/D T LAUNDRY OPTIONAL OPT. PANTRY 12'0" x 10'11" 18'1" x 12’0”(16’11”) 19'6"(9’4”) x 13'0"(9’6”) 9'1" x 12'10" 9'1" x 10'5" 14’7”(12’7“) x 11’3”
UNIT 24-T4 3rd Floor: 790 sq. ft. UNIT 23-T2.1 3rd Floor: 790 sq. ft. UNIT 25-T4 3rd Floor - 790 sq. ft. UNIT 26-T3.1 3rd Floor - 776 sq. ft. UNIT 27-T4 3rd Floor - 790 sq. ft. UNIT 28-T4 3rdn Floor - 790 sq. ft. UNIT 29-T1 3rd Floor - 887 sq. ft.
FLOOR
BLOCK H
THREE-STOREY | SIX HOMES




BLOCK H - END UNIT 46 UNIT 47 Total: 1991 sq. UNIT 46 Total: 2175 sq. ft. Artist’s Concept Artist’s Concept Artist’s Concept EXTERIOR DISCLAIMER All drawings are an artist concept only, construction of dwelling may not be exactly as shown, rendering does not represent the colour package of individual blocks, exterior elevations. Renderings and sketches are subject to architectural controls and changes. The availability of materials to the Vendor during the construction of the dwelling, and site conditions may change. Some windows shown on side elevations may not be available due to side yard setbacks. As depicted in the floor plans and renderings certain windows are an architectural design feature and are not part of the living space. Accordingly, all details, dimensions, treatments, specifications and features shown may be changed by the Vendor, the municipality, the developer, or the Vendor’s control architect, in their sole and unfettered discretion at any time without notice. Steps and porches may vary at any exterior entrance way due to grading variance. Exterior colours, grading, windows, garage and entrance doors, landscaping, trees, fences, light poles, fire hydrants, transformers, mailboxes, etc., may vary from the renderings/site plan/site servicing and grading plans/lighting plans/etc. The purchase and sale agreement supersedes these artists’ renderings. E. & O. E. 48

BLOCK H - FRONT ELEVATION 47 ft. UNIT 48 Total: 2084 sq. ft. UNIT 49 Total: 2040 sq. ft. UNIT 50 Total: 1991 sq. ft. UNIT 51 Total: 2078 sq. ft. 49

BLOCK H HOMESTEAD SONOMA HOMES BLOCK H UNIT 51 MAIN FLOOR SUITE G2.1 546 SQ. FT BLOCK H UNIT 50 MAIN FLOOR SUITE G3.2 505 SQ. FT. BLOCK H UNIT 49 MAIN FLOOR SUITE G3 534 SQ. FT. BLOCK H UNIT 48 MAIN FLOOR SUITE G3 534 SQ. FT BLOCK H UNIT 47 MAIN FLOOR SUITE G3.2 505 SQ. FT. BLOCK H UNIT 46 MAIN FLOOR SUITE G 1.2 581 SQ. FT. OPTIONAL GARAGE UP PORCH FOYER MECHANICAL ROOM WALK IN CLOSET BATH OPT. DOOR WHERE GRADE PERMITS PROPOSED HYDRO METER FLEX AREA/OPT. BEDROOM 4 11'8" x 16'0" 10'0" x 20'0" FLEX AREA/ OPT. PLAYROOM OPTIONAL GARAGE UP PORCH MECHANICAL ROOM WALK IN CLOSET BATH FOYER OPT. DOOR WHERE GRADE PERMITS PROPOSED HYDRO METER 11'8" x 16'0" 10'0" x 21'0" OPTIONAL GARAGE UP PORCH MECHANICAL ROOM WALK IN CLOSET BATH FOYER PROPOSED HYDRO METER FLEX AREA/OPT. FAMILY ROOM 11'8" x 16'0" 10'0" x 20'0" OPT. DOOR WHERE GRADE PERMITS GARAGE UP PORCH FOYER MECHANICAL ROOM WALK IN CLOSET BATH OPT. DOOR WHERE GRADE PERMITS PROPOSED HYDRO METER FLEX AREA/ OPT. OFFICE 11'8" x 16'0" 10'0" x 20'0" OPTIONAL OPTIONAL GARAGE UP PORCH FOYER MECHANICAL ROOM WALK IN CLOSET BATH OPT. DOOR WHERE GRADE PERMITS PROPOSED HYDRO METER 11'8" x 16'0" 10'0" x 21'0" FLEX AREA/ OPT. GYM FLEX AREA/OPT. BEDROOM 4 OPT. DOOR WHERE GRADE PERMITS OPTIONAL GARAGE UP PORCH MECHANICAL ROOM FOYER WALK IN CLOSET BATH PROPOSED HYDRO METER 11'8" x 16'11" 10'0" x 20'0" SITE PLAN ARTIST’S CONCEPT BLOCK E BLOCK C BLOCK B N BLOCK A BLOCK D BLOCK I BLOCK J BLOCK K BLOCK G UPPER JAMES ST BLOCK F BLOCK H UNIT 50-G3.2 Ground Floor - 505 sq. ft. Total: 1991 sq. ft. UNIT 49-G3 Ground Floor - 534 sq. ft. Total: 2040 sq. ft. UNIT 48-G3 Ground Floor - 534 sq. ft. Total: 2084 sq. ft. UNIT 47-G3.2 Ground Floor - 505 sq. ft. Total: 1991 sq. ft. UNIT 46-G1.2 Ground Floor - 581 sq. ft. Total: 2175 sq. ft. UNIT 51-G2.1 Ground Floor - 546 sq. ft. Total: 2078 sq. ft. GROUND
THREE-STOREY
50 INTERIOR DISCLAIMER Materials, specifications and floor plans are subject to change without notice. Any and all flooring materials shown on the floor plans/brochures and interior renderings may not be standard flooring products or sizes included in the home. All stated or represented room measurements are approximate inside measurements. Actual usable floor space may vary from the stated floor area due to site conditions, engineering, structural requirements or city requirements. Individual room dimensions may vary. The floor area (known as square footage calculations) of the house is the total area of each floor above grade measured from the centerline of the common walls or to the exterior face of the outside walls, the methods and tolerances prescribed (outlined in) by Bulletin 22 by the Tarion Warranty Corporation. Balconies may vary, plan shown in elevation only, floorplans may change with elevations, orientation of unit may be reversed and purchaser agrees to accept the same. Construction of dwelling may not be exactly as shown. All units are sold unfurnished. Features identified as “optional” or “opt” are an additional cost and may not be available based on stage of construction of the home. Garage man doors into units are optional and may only be available if grading permits. Features shown “where grade permits” may not be available based on the grading of the land and may in some cases require an alternate location and adjacent floor areas to be sunken, number of steps in all entryways and porches may vary due to grade. As depicted in the floor plans certain windows are an architectural design feature and are not part of the living space. The location of fixtures such as electrical panels, hot water tanks, sump pumps, furnaces or support posts and beams etc., may change due to site conditions or engineering requirements, mechanical wall encroachments, bulkheads or box outs may be required into finished rooms and garage spaces. The municipality, the developer, the Vendor’s control architect, in their sole and unfettered discretion at any time without notice. The purchase and sale agreement supersedes these brochure drawings. E. & O. E.
FLOOR BLOCK H
| SIX HOMES











































BLOCK H UNIT 46 SECOND FLOOR SUITE S1.4 780 SQ. FT. BLOCK H UNIT 47 SECOND FLOOR SUITE S3.4 717 SQ. FT. BLOCK H UNIT 48 SECOND FLOOR SUITE S3.1 775 SQ. FT BLOCK H UNIT 49 SECOND FLOOR SUITE S3.3 735 SQ. FT. BLOCK H UNIT 50 SECOND FLOOR SUITE S3.4 717 SQ. FT. BLOCK H UNIT 51 SECOND FLOOR SUITE S2.2 748 SQ. FT. LAUNDRY DN MASTER BEDROOM BEDROOM 3 BEDROOM 2 WALK IN CLOSET SHOWER BATH W/D T 8'3" x 10'5" 8'3" x 12'10" 10’5” x 11'9" F OPT. PANTRY FAMILY ROOM DINING AREA UP DN BALCONY PDR KITCHEN DW 8'9" x 10'11" 16'4"(12’0”) x 16’11” 16'4" x 10'0"(9’6”) OPTIONAL OPT. PANTRY KITCHEN FAMILY ROOM DINING AREA UP F S DW DN BALCONY PDR OPTIONAL 8'9" x 10'11" 16'4"(12’0”) x 16’11” 16'4" x 9'0"(8’6”) LAUNDRY DN MASTER BEDROOM BEDROOM 3 BEDROOM 2 WALK IN CLOSET SHOWER BATH W/D 8'3" x 10'5" 8'3" x 12'10" 10’5” x 10'8" OPT. PANTRY KITCHEN FAMILY ROOM DINING AREA UP S DN BALCONY PDR DW OPTIONAL 8'9" x 10'11" 16'4" x 16’11”(12’0”) 16'4" x 10'0"(9’6”) LAUNDRY DN MASTER BEDROOM BEDROOM 3 BEDROOM 2 WALK IN CLOSET SHOWER BATH W/D 8'3" x 10'5" 8'3" x 12'10" 10’5” x 11'9" OPT. PANTRY KITCHEN FAMILY ROOM DINING AREA UP S DW DN BALCONY PDR LAUNDRY DN MASTER BEDROOM BEDROOM 3 BEDROOM 2 WALK IN CLOSET SHOWER BATH W/D OPTIONAL 8'9" x 10'11" 16'4" x 16’11”(12’0”) 16'4"(9’6”) x 13'2"(9’7”) 8'3" x 10'5" 8'3" x 12'10" 10’5” x 11'9" KITCHEN FAMILY ROOM DINING AREA UP F DW DN BALCONY PDR OPTIONAL OPT. PANTRY 8'9" x 10'11" 16'4"(12’0”) x 16’11” 16'4" x 9'0"(8’6”) LAUNDRY DN MASTER BEDROOM BEDROOM 3 BEDROOM 2 WALK IN CLOSET SHOWER BATH W/D T 8'3" x 10'5" 8'3" x 12'10" 10’5” x 10'8" OPT. PANTRY KITCHEN FAMILY ROOM DINING AREA UP S DN BALCONY PDR BEDROOM 3 BEDROOM 2 WALK IN CLOSET SHOWER ENSUITE LAUNDRY BATH W/D DN DW OPTIONAL OPT. 2ND SINK 10'0" x 10'11" 16'4" x 16’11”(12'0") 16'4" x 10'0"(9’6”) 8'3" x 10'5" 8'3" x 11'7" SECOND FLOOR UNIT 46-S1.4 2nd Floor: 780 sq. ft. UNIT 47-S3.4 2nd Floor - 717 sq. ft. UNIT 48-S3.1 2nd Floor - 775 sq. ft. UNIT 49-S3.3 2nd Floor - 735 sq. ft. UNIT 50-S3.4 2nd Floor - 717 sq. ft. UNIT 51-S2.2 2nd Floor - 748 sq. ft. BLOCK H UNIT 46 SECOND FLOOR SUITE S1.4 780 SQ. FT. BLOCK H BLOCK H UNIT 47 SECOND FLOOR SUITE S3.4 717 SQ. FT. BLOCK H BLOCK H UNIT 48 SECOND FLOOR SUITE S3.1 775 SQ. FT BLOCK H BLOCK H UNIT 49 SECOND FLOOR SUITE S3.3 735 SQ. FT. BLOCK H BLOCK H UNIT 50 SECOND FLOOR SUITE S3.4 717 SQ. FT. BLOCK H BLOCK H UNIT 51 SECOND FLOOR SUITE S2.2 748 SQ. FT. BLOCK H LAUNDRY DN MASTER BEDROOM BEDROOM 3 BEDROOM 2 WALK IN CLOSET SHOWER ENSUITE BATH W/D T 8'3" x 10'5" 8'3" x 12'10" 10’5” x 11'9" F OPT. PANTRY FAMILY ROOM DINING AREA UP DN BALCONY PDR KITCHEN DW 8'9" x 10'11" 16'4"(12’0”) x 16’11” 16'4" x 10'0"(9’6”) OPTIONAL OPT. PANTRY KITCHEN FAMILY ROOM DINING AREA UP F S DW DN BALCONY PDR OPTIONAL 8'9" x 10'11" 16'4"(12’0”) x 16’11” 16'4" x 9'0"(8’6”) LAUNDRY DN MASTER BEDROOM BEDROOM 3 BEDROOM 2 WALK IN CLOSET SHOWER ENSUITE BATH W/D 8'3" x 10'5" 8'3" x 12'10" 10’5” x 10'8" OPT. PANTRY KITCHEN FAMILY ROOM DINING AREA UP S DN BALCONY PDR DW OPTIONAL 8'9" x 10'11" 16'4" x 16’11”(12’0”) 16'4" x 10'0"(9’6”) LAUNDRY DN MASTER BEDROOM BEDROOM 3 BEDROOM 2 WALK IN CLOSET SHOWER ENSUITE BATH W/D 8'3" x 10'5" 8'3" x 12'10" 10’5” x 11'9" OPT. PANTRY KITCHEN FAMILY ROOM DINING AREA UP S DW DN BALCONY PDR LAUNDRY DN MASTER BEDROOM BEDROOM 3 BEDROOM 2 WALK IN CLOSET SHOWER ENSUITE BATH W/D OPTIONAL 8'9" x 10'11" 16'4" x 16’11”(12’0”) 16'4"(9’6”) x 13'2"(9’7”) 8'3" x 10'5" 8'3" x 12'10" 10’5” x 11'9" KITCHEN FAMILY ROOM DINING AREA UP F DW DN BALCONY PDR OPTIONAL OPT. PANTRY 8'9" x 10'11" 16'4"(12’0”) x 16’11” 16'4" x 9'0"(8’6”) LAUNDRY DN MASTER BEDROOM BEDROOM 3 BEDROOM 2 WALK IN CLOSET SHOWER ENSUITE BATH W/D T 8'3" x 10'5" 8'3" x 12'10" 10’5” x 10'8" OPT. PANTRY KITCHEN FAMILY ROOM DINING AREA UP S DN BALCONY PDR MASTER BEDROOM BEDROOM 3 BEDROOM 2 WALK IN CLOSET SHOWER ENSUITE LAUNDRY BATH W/D DN DW OPTIONAL OPT. 2ND SINK 10'0" x 10'11" 16'4" x 16’11”(12'0") 16'4" x 10'0"(9’6”) 8'3" x 10'5" 8'3" x 11'7" 11’4”(10’0”)x 10'0" THIRD FLOOR UNIT 46-T1.2 3rd Floor:814 sq. ft. UNIT 47-T3.2 3rd Floor - 769 sq. ft. UNIT 48-T3.2 3rd Floor - 775 sq. ft. UNIT 49-T3.2 3rd Floor - 771 sq. ft. UNIT 50-T3.2 3rd Floor - 769 sq. ft. UNIT 51-T2.2 3rd Floor - 784 sq. ft. 51

BLOCK I - FRONT ELEVATION UNIT 52 Total: 2114 sq. ft. UNIT 53 Total: 2078 sq. ft. UNIT 54 Total: 2092 sq. ft. UNIT 55 Total: 2198 sq. ft. Artist’s Concept 52
BLOCK I
THREE-STOREY | FOUR HOMES
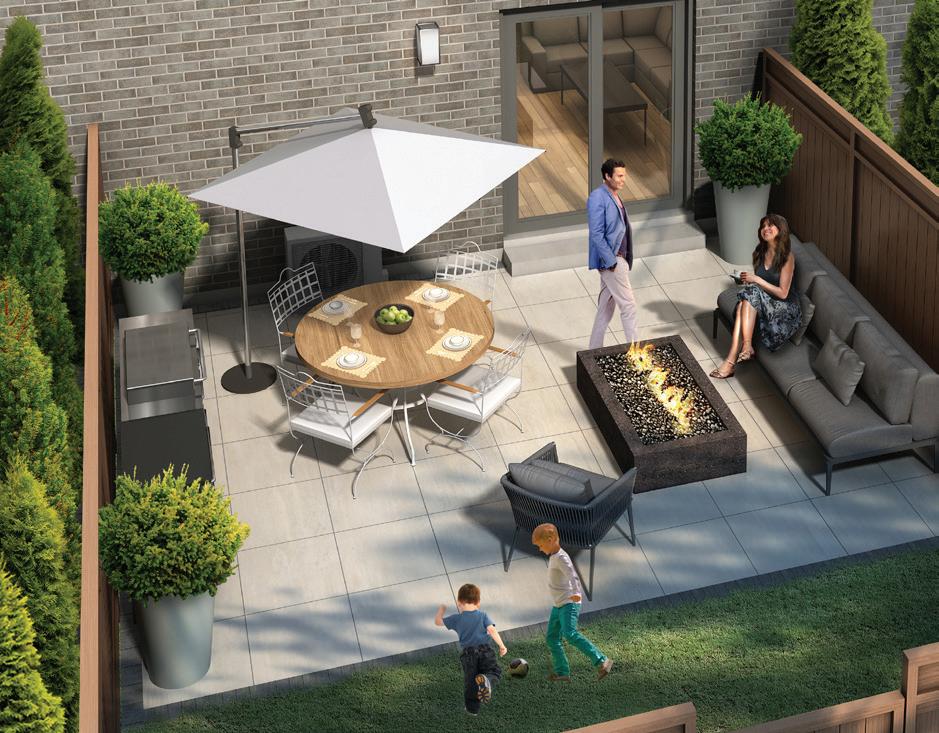


Artist’s Concept Artist’s Concept
BLOCK
I - END UNIT 55
Concept EXTERIOR DISCLAIMER All drawings are an artist concept only, construction of dwelling may not be exactly as shown, rendering does not represent the colour package of individual blocks, exterior elevations. Renderings and sketches are subject to architectural controls and changes. The availability of materials to the Vendor during the construction of the dwelling, and site conditions may change. Some windows shown on side elevations may not be available due to side yard setbacks. As depicted in the floor plans and renderings certain windows are an architectural design feature and are not part of the living space. Accordingly, all details, dimensions, treatments, specifications and features shown may be changed by the Vendor, the municipality, the developer, or the Vendor’s control architect, in their sole and unfettered discretion at any time without notice. Steps and porches may vary at any exterior entrance way due to grading variance. Exterior colours, grading, windows, garage and entrance doors, landscaping, trees, fences, light poles, fire hydrants, transformers, mailboxes, etc., may vary from the renderings/site plan/site servicing and grading plans/lighting plans/etc. The purchase and sale agreement supersedes these artists’ renderings. E & O. E. 53
Artist’s
BLOCK I
HOMESTEAD SONOMA HOMES
GROUND FLOOR



BLOCK I UNIT 53 MAIN FLOOR SUITE G3 534 SQ. FT. BLOCK I
BLOCK I UNIT 52 MAIN FLOOR SUITE G2.1 546 SQ. FT. BLOCK I UNIT 54 MAIN FLOOR SUITE G3 534 SQ. FT. BLOCK I UNIT 55 MAIN FLOOR SUITE G1.3 576 SQ. FT. OPTIONAL GARAGE UP PORCH FOYER MECHANICAL ROOM WALK IN CLOSET OPT. DOOR WHERE GRADE PERMITS BATH PROPOSED HYDRO METER FLEX AREA/OPT. BEDROOM 4 11'8" x 16'0" 10'0" x 20'0" OPTIONAL GARAGE UP PORCH MECHANICAL ROOM WALK IN CLOSET BATH FOYER OPT. DOOR WHERE GRADE PERMITS PROPOSED HYDRO METER FLEX AREA/ OPT. GYM 11'8" x 16'0" 10'0" x 20'0" OPT. DOOR WHERE GRADE PERMITS OPTIONAL GARAGE UP PORCH MECHANICAL ROOM WALK IN CLOSET BATH FOYER PROPOSED HYDRO METER FLEX AREA/ OPT. OFFICE 11'8" x 16'0" 10'0" x 20'0" OPT. DOOR WHERE GRADE PERMITS OPTIONAL FLEX AREA/OPT. FAMILY ROOM GARAGE UP FOYER PORCH MECHANICAL ROOM WALK IN CLOSET BATH PROPOSED HYDRO METER 11'8" x 16'0" 10'0" x 20'0"
52-G2.1 Ground Floor: 546 sq. ft. Total: 2114 sq. ft. UNIT 53-G3 Ground Floor - 534 sq. ft. Total: 2078 sq. ft. UNIT 54-G3 Ground Floor - 534 sq. ft. Total: 2092 sq. ft. UNIT 55-G1.3 Ground Floor - 576 sq. ft. Total: 2198 sq. ft. SITE PLAN ARTIST’S CONCEPT BLOCK E BLOCK C BLOCK B N BLOCK A BLOCK D BLOCK I BLOCK J BLOCK K BLOCK G UPPER JAMES ST BLOCK F BLOCK H
UNIT
THREE-STOREY
54 INTERIOR DISCLAIMER Materials, specifications and floor plans are subject to change without notice. Any and all flooring materials shown on the floor plans/brochures and interior renderings may not be standard flooring products or sizes included in the home. All stated or represented room measurements are approximate inside measurements. Actual usable floor space may vary from the stated floor area due to site conditions, engineering, structural requirements or city requirements. Individual room dimensions may vary. The floor area (known as square footage calculations) of the house is the total area of each floor above grade measured from the centerline of the common walls or to the exterior face of the outside walls, the methods and tolerances prescribed (outlined in) by Bulletin 22 by the Tarion Warranty Corporation. Balconies may vary, plan shown in elevation only, floorplans may change with elevations, orientation of unit may be reversed and purchaser agrees to accept the same. Construction of dwelling may not be exactly as shown. All units are sold unfurnished. Features identified as “optional” or “opt” are an additional cost and may not be available based on stage of construction of the home. Garage man doors into units are optional and may only be available if grading permits. Features shown “where grade permits” may not be available based on the grading of the land and may in some cases require an alternate location and adjacent floor areas to be sunken, number of steps in all entryways and porches may vary due to grade. As depicted in the floor plans certain windows are an architectural design feature and are not part of the living space. The location of fixtures such as electrical panels, hot water tanks, sump pumps, furnaces or support posts and beams etc., may change due to site conditions or engineering requirements, mechanical wall encroachments, bulkheads or box outs may be required into finished rooms and garage spaces. The municipality, the developer, the Vendor’s control architect, in their sole and unfettered discretion at any time without notice. The purchase and sale agreement supersedes these brochure drawings. E. & O. E.
| FOUR HOMES















SECOND FLOOR
THIRD FLOOR

















UNIT 52-T2.2
3rd Floor: 782 sq. ft. Total: 2114 sq. ft.
UNIT 53-T4 3rd Floor - 789 sq. ft. Total: 2078 sq. ft.
UNIT 54-T4
3rd Floor - 789 sq. ft. Total: 2092 sq. ft. UNIT 55-T1.2 3rd Floor - 811 sq. ft.
BLOCK I UNIT 53 SECOND FLOOR SUITE S3.2 755 SQ. FT. BLOCK I UNIT 53 MAIN FLOOR SUITE G3 534 SQ. FT. BLOCK I UNIT 52 SECOND FLOOR SUITE S2 786 SQ. FT. BLOCK I UNIT 52 MAIN FLOOR SUITE G2.1 546 SQ. FT. BLOCK I UNIT 54 SECOND FLOOR SUITE S3.1 769 SQ. FT. BLOCK I UNIT 54 MAIN FLOOR SUITE G3 534 SQ. FT. BLOCK I UNIT 55 SECOND FLOOR SUITE S1.2 811 SQ. FT. BLOCK I UNIT 55 MAIN FLOOR SUITE G1.3 576 SQ. FT. OPT. PANTRY KITCHEN FAMILY ROOM DINING AREA UP DW PDR BALCONY DN OPTIONAL S 8'9" x 10'11" 16'4" x 16’11”(12’0”) 16'4"(9’4”) x 13'0"(9’6”) OPTIONAL GARAGE UP PORCH FOYER OPT. DOOR WHERE GRADE PERMITS BATH PROPOSED HYDRO METER 10'0" x 20'0" OPT. PANTRY OPTIONAL GARAGE KITCHEN FAMILY ROOM DINING AREA UP UP DN PORCH BALCONY PDR BATH ENSUITE DW OPTIONAL FOYER OPT. DOOR WHERE GRADE PERMITS OPT. 2ND SINK PROPOSED HYDRO METER 8'9" x 10'11" 16'4" x 12'0"(16’11”) 16'4" x 11'0"(10’6”) 10'0" x 20'0" OPT. PANTRY KITCHEN FAMILY ROOM DINING AREA UP S DN BALCONY PDR DW OPTIONAL F 8'9" x 10'11" 16'4" x 12'0"(16’11”) 16'4"(9’4”) x 13'0"(9’6”) OPT. DOOR WHERE GRADE PERMITS OPTIONAL GARAGE UP PORCH BATH FOYER PROPOSED HYDRO METER 10'0" x 20'0" OPT. 2ND SINK OPT. DOOR WHERE GRADE PERMITS OPT. PANTRY OPTIONAL GARAGE KITCHEN FAMILY ROOM DINING AREA UP UP S DW DN FOYER PORCH BALCONY PDR BATH OPTIONAL PROPOSED HYDRO METER 9'8" x 10'11" 16'4" x 12’0”(16’11”) 16'2"(9’4”) x 13'0"(9’6”) 10'0" x 20'0"
UNIT 52-S2 2nd Floor: 786 sq. ft. Total: 2114 sq. ft. UNIT 53-S3.2 2nd Floor - 755 sq. ft. Total: 2078sq. ft. UNIT 54-S3.1 2nd Floor - 769 sq. ft. Total: 2092 sq. ft. UNIT 55-S1.2 2nd Floor - 811 sq. ft. Total: 2198 sq. ft. BLOCK I UNIT 53 SECOND FLOOR SUITE S3.2 755 SQ. FT. UNIT 53 TOTAL: 2078 SQ. FT. BLOCK I UNIT 53 THIRD FLOOR SUITE T4 789 SQ. FT. UNIT 54 TOTAL: 2092 SQ. FT. UNIT 55 TOTAL: 2198 SQ. FT. BLOCK I UNIT 52 SECOND FLOOR SUITE S2 786 SQ. FT. UNIT 52 TOTAL: 2114 SQ. FT. BLOCK I UNIT 52 THIRD FLOOR SUITE T2.2 782 SQ. FT. BLOCK I UNIT 54 SECOND FLOOR SUITE S3.1 769 SQ. FT. BLOCK I UNIT 54 THIRD FLOOR SUITE T4 789 SQ. FT. BLOCK I UNIT 55 SECOND FLOOR SUITE S1.2 811 SQ. FT. BLOCK I UNIT 55 THIRD FLOOR SUITE T1.2 811 SQ. FT. KITCHEN DINING AREA UP DW BALCONY OPTIONAL S 8'9" x 10'11" 16'4"(9’4”) x 13'0"(9’6”) BALCONY DN MASTER BEDROOM BEDROOM 3 BEDROOM 2 LAUNDRY WALK IN CLOSET SHOWER BATH ENSUITE W/D T 8'3" x 10'5" 8'3" x 12'10" 10’5” x 11'9" KITCHEN DINING AREA UP BALCONY LAUNDRY DN MASTER BEDROOM BEDROOM 3 BEDROOM 2 WALK IN CLOSET SHOWER ENSUITE BATH W/D T DW OPTIONAL OPT. 2ND SINK 8'9" x 10'11" 16'4" x 11'0"(10’6”) 8'3" x 10'10" 8'3" x 10'10" 11’5” x 11'7" KITCHEN DINING AREA UP S BALCONY DW OPTIONAL 8'9" x 10'11" 16'4"(9’4”) x 13'0"(9’6”) LAUNDRY DN MASTER BEDROOM BEDROOM 3 BEDROOM 2 WALK IN CLOSET SHOWER ENSUITE BATH W/D T OPT. 2ND SINK 8'3" x 10'10" 8'3" x 10'10" 11’5” x 11'7" OPT. 2ND SINK KITCHEN DINING AREA UP S DW DN BALCONY MASTER BEDROOM BEDROOM 3 BEDROOM 2 WALK IN CLOSET ENSUITE BATH W/D T LAUNDRY OPTIONAL 9'8" x 10'11" 16'2"(9’4”) x 13'0"(9’6”) 8'3" x 11'7" 8'3" x 10'5" 10’0” x 10'0"(11”4’)
Total: 2198 sq. ft. 55
BLOCK J
THREE-STOREY | SIX HOMES


BLOCK J - FRONT ELEVATION BLOCK J - END UNIT 56 UNIT 56 Total: 2471 sq. ft. UNIT 57 Total: 2049 sq. ft. UNIT 58 Total: 2085 sq. ft. UNIT 59 Total: 2120 sq. ft. UNIT 60 Total: 2049 sq. ft. UNIT 61 Total: 2124 sq. ft. 56 Artist’s Concept
Artist’s Concept
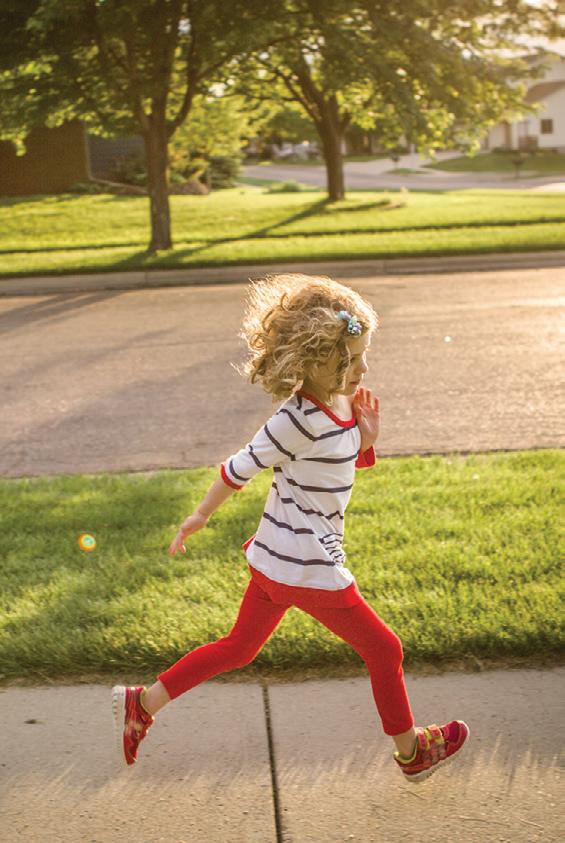

• Take an afternoon stroll around the neighbourhood
• Enjoy evenings on your spacious balcony
• Celebrate special occasions in the heart of your home

57 Artist’s Concept Artist’s Concept EXTERIOR DISCLAIMER All drawings are an artist concept only, construction of dwelling may not be exactly as shown, rendering does not represent the colour package of individual blocks, exterior elevations. Renderings and sketches are subject to architectural controls and changes. The availability of materials to the Vendor during the construction of the dwelling, and site conditions may change. Some windows shown on side elevations may not be available due to side yard setbacks. As depicted in the floor plans and renderings certain windows are an architectural design feature and are not part of the living space. Accordingly, all details, dimensions, treatments, specifications and features shown may be changed by the Vendor, the municipality, the developer, or the Vendor’s control architect, in their sole and unfettered discretion at any time without notice. Steps and porches may vary at any exterior entrance way due to grading variance. Exterior colours, grading, windows, garage and entrance doors, landscaping, trees, fences, light poles, fire hydrants, transformers, mailboxes, etc., may vary from the renderings/site plan/site servicing and grading plans/lighting plans/etc. The purchase and sale agreement supersedes these artists’ renderings. E. & O. E.
BLOCK J
THREE-STOREY | SIX HOMES

GROUND FLOOR
UNIT 60-G3
SITE PLAN ARTIST’S CONCEPT BLOCK E BLOCK C BLOCK B N BLOCK A BLOCK D BLOCK I BLOCK J BLOCK K BLOCK G UPPER JAMES ST BLOCK F BLOCK H BLOCK
BLOCK J UNIT 61 MAIN FLOOR SUITE G2 554 SQ. FT. BLOCK J UNIT 60 MAIN FLOOR SUITE G3 534 SQ. FT. BLOCK J UNIT 59 MAIN FLOOR SUITE G3 541 SQ. FT. BLOCK J UNIT 58 MAIN FLOOR SUITE G3 541 SQ. FT. BLOCK J UNIT 57 MAIN FLOOR SUITE G3 534 SQ. FT. BLOCK J UNIT 56 MAIN FLOOR SUITE G1.1 659 SQ. FT. OPTIONAL GARAGE UP PORCH MECHANICAL ROOM WALK IN CLOSET BATH FOYER OPT. DOOR WHERE GRADE PERMITS PROPOSED HYDRO METER FLEX AREA/OPT. FAMILY ROOM 11'8" x 16'0" 10'0" x 21'0" OPT. DOOR WHERE GRADE PERMITS OPTIONAL GARAGE UP PORCH FOYER MECHANICAL ROOM WALK IN CLOSET BATH PROPOSED HYDRO METER FLEX AREA/ OPT. OFFICE 11'8" x 16'0" 10'0" x 20'0" OPT. DOOR WHERE GRADE PERMITS OPTIONAL GARAGE UP PORCH MECHANICAL ROOM WALK IN CLOSET BATH FOYER PROPOSED HYDRO METER FLEX AREA/ OPT. GYM 11'8" x 16'0" 10'0" x 21'0" OPT. DOOR WHERE GRADE PERMITS OPTIONAL GARAGE UP PORCH MECHANICAL ROOM WALK IN CLOSET BATH FOYER PROPOSED HYDRO METER FLEX AREA/OPT. BEDROOM 4 11'8" x 16'0" 10'0" x 21'0" OPTIONAL GARAGE UP PORCH MECHANICAL ROOM WALK IN CLOSET BATH FOYER PROPOSED HYDRO METER FLEX AREA/ OPT. PLAYROOM 11'8" x 16'0" 10'0" x 20'0" OPT. DOOR WHERE GRADE PERMITS OPTIONAL GARAGE UP PORCH MECHANICAL ROOM FOYER WALK IN CLOSET BATH OPT. DOOR WHERE GRADE PERMITS PROPOSED HYDRO METER FLEX AREA/OPT. FAMILY ROOM 13'5" x 16'11"(21’7”) 10'0" x 21'0"
J HOMESTEAD SONOMA HOMES
Ground
534 sq. ft. Total: 2049 sq. ft. UNIT 59-G3 Ground Floor - 541 sq. ft. Total: 2120 sq. ft. UNIT 58-G3 Ground Floor - 541 sq. ft. Total: 2085 sq. ft. UNIT 57-G3 Ground Floor - 534 sq. ft. Total: 2049 sq. ft. UNIT 56-G1 .1 Ground Floor - 659 sq. ft. Total: 2471 sq. ft. UNIT 61-G2 Ground Floor - 554 sq. ft. Total: 2124 sq. ft.
Floor -
58 INTERIOR DISCLAIMER Materials, specifications and floor plans are subject to change without notice. Any and all flooring materials shown on the floor plans/brochures and interior renderings may not be standard flooring products or sizes included in the home. All stated or represented room measurements are approximate inside measurements. Actual usable floor space may vary from the stated floor area due to site conditions, engineering, structural requirements or city requirements. Individual room dimensions may vary. The floor area (known as square footage calculations) of the house is the total area of each floor above grade measured from the centerline of the common walls or to the exterior face of the outside walls, the methods and tolerances prescribed (outlined in) by Bulletin 22 by the Tarion Warranty Corporation. Balconies may vary, plan shown in elevation only, floorplans may change with elevations, orientation of unit may be reversed and purchaser agrees to accept the same. Construction of dwelling may not be exactly as shown. All units are sold unfurnished. Features identified as “optional” or “opt” are an additional cost and may not be available based on stage of construction of the home. Garage man doors into units are optional and may only be available if grading permits. Features shown “where grade permits” may not be available based on the grading of the land and may in some cases require an alternate location and adjacent floor areas to be sunken, number of steps in all entryways and porches may vary due to grade. As depicted in the floor plans certain windows are an architectural design feature and are not part of the living space. The location of fixtures such as electrical panels, hot water tanks, sump pumps, furnaces or support posts and beams etc., may change due to site conditions or engineering requirements, mechanical wall encroachments, bulkheads or box outs may be required into finished rooms and garage spaces. The municipality, the developer, the Vendor’s control architect, in their sole and unfettered discretion at any time without notice. The purchase and sale agreement supersedes these brochure drawings. E. & O. E.

































BLOCK J UNIT 56 SECOND FLOOR SUITE S1 905 SQ. FT. BLOCK J UNIT 57 SECOND FLOOR SUITE S3.3 735 SQ. FT. BLOCK J UNIT 58 SECOND FLOOR SUITE S3.2 755 SQ. FT. BLOCK J UNIT 59 SECOND FLOOR SUITE S3 790 SQ. FT. BLOCK J UNIT 60 SECOND FLOOR SUITE S3.3 735 SQ. FT. BLOCK J UNIT 61 SECOND FLOOR SUITE S2.1 768 SQ. FT. OPT. PANTRY KITCHEN FAMILY ROOM DINING AREA UP F DW DN BALCONY PDR OPTIONAL 8'9" x 10'11" 16'4" x 16’11”(12’0”) 16'4" x 11'0"(10’6”) OPT. 2ND SINK DN MASTER BEDROOM 3 BEDROOM 2 WALK IN CLOSET SHOWER ENSUITE LAUNDRY BATH W/D 8'3" x 10'1" 8'3" x 11'7" DN MASTER BEDROOM 3 BEDROOM 2 WALK IN CLOSET SHOWER ENSUITE LAUNDRY BATH W/D T OPT. 2ND SINK OPT. PANTRY KITCHEN FAMILY ROOM DINING AREA UP S DW DN BALCONY PDR OPTIONAL 8'9" x 10'11" 16'4" x 12'0"(16’11”) 16'4" x 10'0"(9’6”) 8'3" x 10'1" 8'3" x 11'7" OPT. 2ND SINK KITCHEN FAMILY ROOM DINING AREA UP F S DW DN DN PDR BALCONY MASTER BEDROOM 3 BEDROOM 2 WALK IN CLOSET SHOWER ENSUITE LAUNDRY BATH W/D T OPTIONAL OPT. PANTRY 8'9" x 10'11" 16'4" x 12'0"(16’11”) 16'4"(9’6”) x 14'2"(10’7”) 8'3" x 10'1" 8'3" x 11'7" OPT. PANTRY OPT. 2ND SINK KITCHEN FAMILY ROOM DINING AREA UP F DW DN DN BALCONY PDR MASTER BEDROOM 3 BEDROOM 2 WALK IN CLOSET SHOWER ENSUITE LAUNDRY BATH W/D OPTIONAL 8'9" x 10'11" 16'4" x 16’11”(12’0”) 16'4" x 11'0"(10’6”) 8'3" x 10'1" 8'3" x 11'7" OPT. PANTRY OPT. 2ND SINK KITCHEN FAMILY ROOM DINING AREA UP DN DN BALCONY PDR MASTER BEDROOM 3 BEDROOM 2 WALK IN CLOSET SHOWER ENSUITE LAUNDRY BATH W/D T S DW OPTIONAL 8'9" x 10'11" 16'4" x 12'0"(16’11”) 16'4" x 10'0"(9’6”) 8'3" x 10'1" 8'3" x 11'7" OPT. PANTRY KITCHEN DINING AREA FAMILY ROOM UP DW DN DN BALCONY PDR MASTER BEDROOM BEDROOM 2 BEDROOM 3 WALK IN SHOWER ENSUITE LAUNDRY BATH W/D T F OPTIONAL 12'0" x 10'11" 18'1" x 12'0"(16’11”) 18'1"(9’6”) x 14'2"(9’7”) 9'1" x 10'5" 9'1" x 12'10" 14’9”(11’3”) x 11'9" SECOND FLOOR UNIT 56-S1 2nd Floor: 905 sq. ft. UNIT 57-S3.3 2nd Floor - 735sq. ft. UNIT 58-S3.2 2nd Floor - 755 sq. ft. UNIT 59-S3 2nd Floor - 790 sq. ft. UNIT 60-S3.3 2nd Floor - 735 sq. ft. UNIT 61-S2.1 2nd Floor - 768 sq. ft. UNIT 56-T1 3rd Floor:907 sq. ft. UNIT 57-T3.1 3rd Floor - 780 sq. ft. UNIT 58-T3 3rd Floor - 789 sq. ft. UNIT 59-T3 3rd Floor - 789 sq. ft. UNIT 60-T3.1 3rd Floor - 780 sq. ft. UNIT 61-T2 3rd Floor - 802 sq. ft. THIRD FLOOR 59 UNIT 59-T3 3rd Floor - 789 sq. ft. UNIT 58-T3 3rd Floor - 789 sq. ft. UNIT 61-T2 3rd Floor - 802 sq. ft. ENSUITE SHOWER WALK IN CLOSET UNIT 60-T3.1 3rd Floor - 780 sq. ft. UNIT 56-T1 3rd Floor:907 sq. ft. UNIT 57-T3.1 3rd Floor - 780 sq. ft. D W 9'1" x 11'4" 9'1" x 10'5" 8'3" x 11'7" 8'3" x 10'1" 8'3" x 10'1" 8'3" x 11'7" 8'3" x 11'7" 8'3" x 10'1" 8'3" x 11'7" 8'3" x 10'1" 8'3" x 10'1" 8'3" x 11'7" 14’8”(13’2”) x 16'7"(14’3”) 11’5”(9’10”) x 17'5"(13’4”) 11’5”(9’10”) x 17'5"(13’4”) 11’5”(9’10”) x 17'5"(13’6”) 11’5”(9’10”) x 17'5"(13’4”) 11’5”(9’10”) x 17'5"(13’4”) MASTER BEDROOM MASTER BEDROOM MASTER BEDROOM MASTER BEDROOM MASTER BEDROOM MASTER BEDROOM BEDROOM 2 BEDROOM 3 BEDROOM 2 BEDROOM 3 BEDROOM 3 BEDROOM 2 BEDROOM 2 BEDROOM 3 BEDROOM 2 BEDROOM 3 BEDROOM 3 BEDROOM 2 WALK IN CLOSET WALK IN CLOSET WALK IN CLOSET WALK IN CLOSET WALK IN CLOSET BATH BATH BATH BATH BATH BATH ENSUITE ENSUITE ENSUITE ENSUITE ENSUITE SHOWER SHOWER SHOWER SHOWER SHOWER LAUNDRY W/D W/D W/D W/D W/D LAUNDRY LAUNDRY LAUNDRY LAUNDRY LAUNDRY DN DN DN DN DN DN
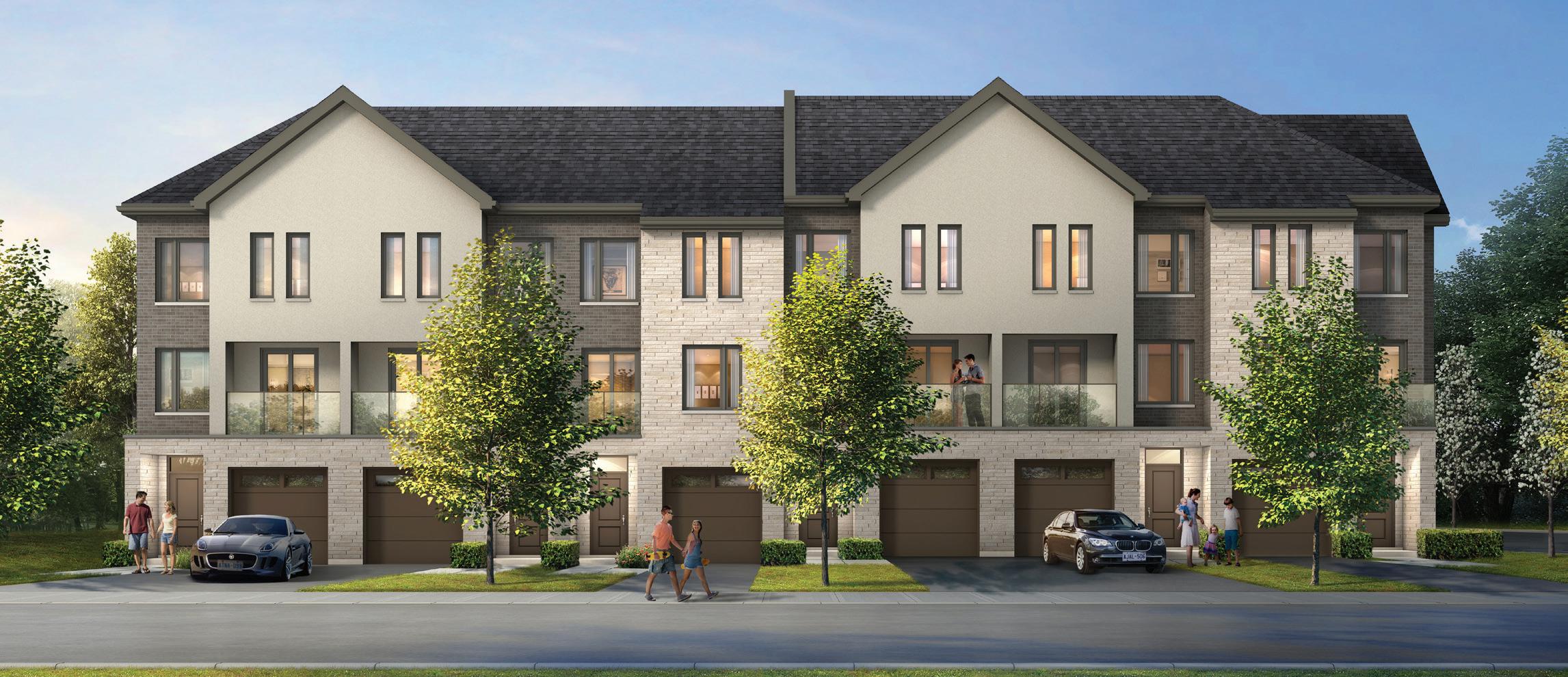
BLOCK K
THREE-STOREY | SIX HOMES
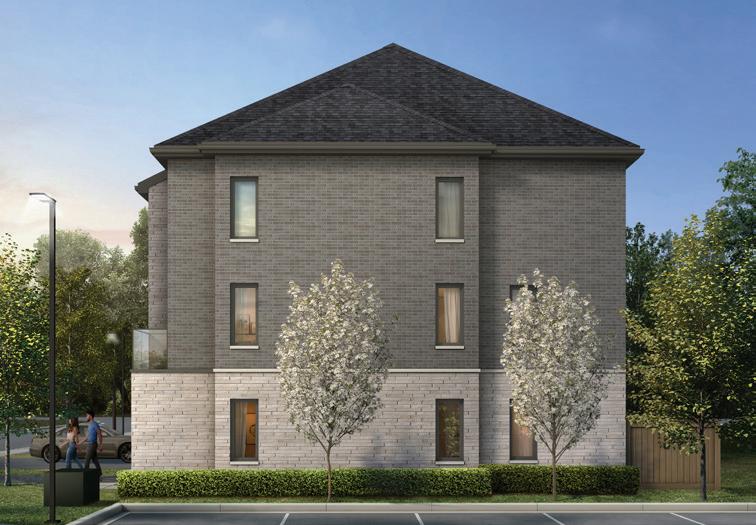
UNIT 62 Total: 2076 sq. ft. UNIT 63 Total: 2038 sq. ft. UNIT 64 Total: 2078 sq. ft. UNIT 65 Total: 2038 sq. ft. UNIT 66 Total: 2038 sq. ft. UNIT 67 Total: 2202 sq. ft. 60 Artist’s Concept Artist’s Concept BLOCK K - END UNIT UNIT 67
• Relax and watch the kids play in your backyard
• Invite friends over for a dinner party
• Spend quality time together in your family room
• Enjoy functional and stylish features and finishes throughout
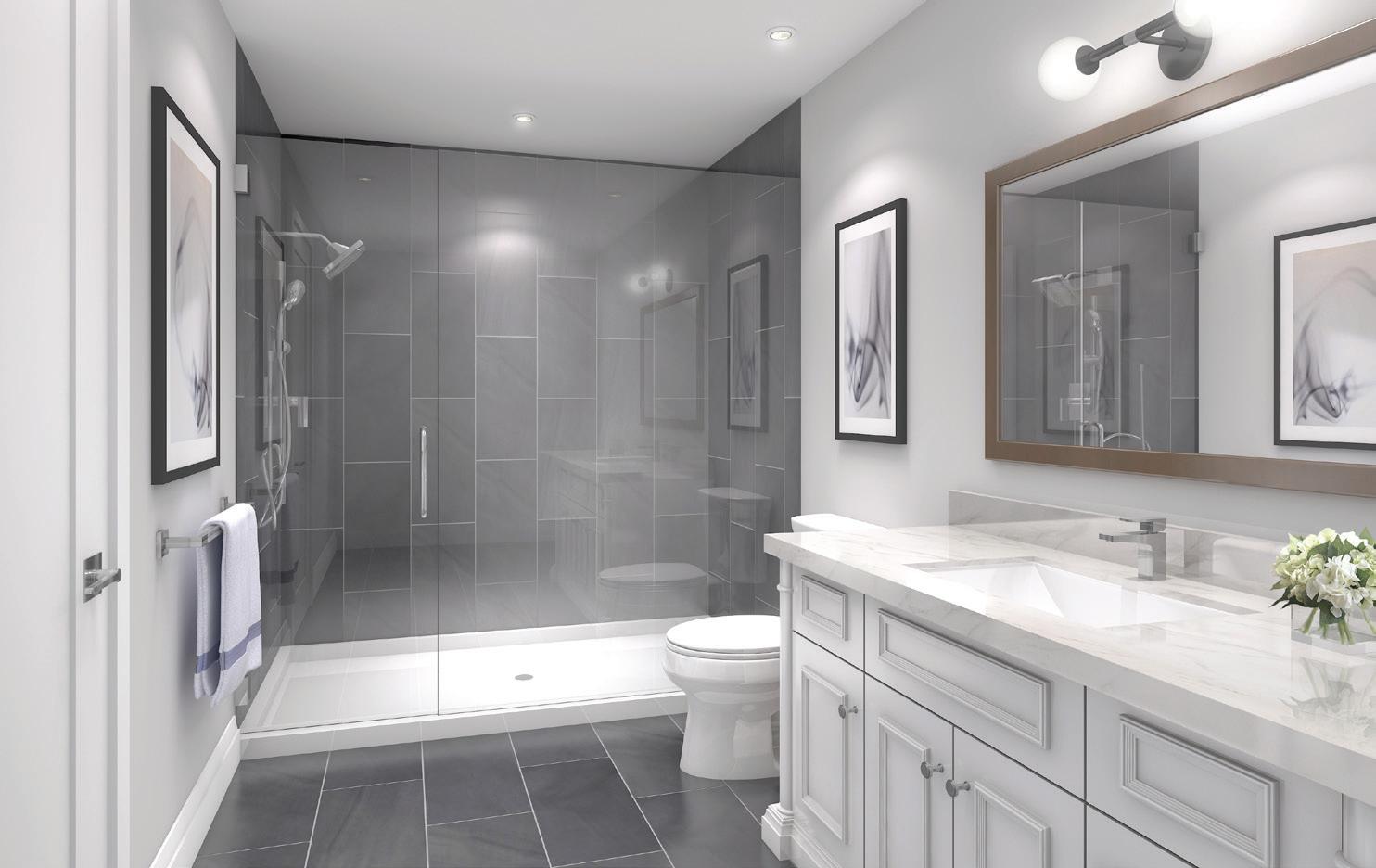


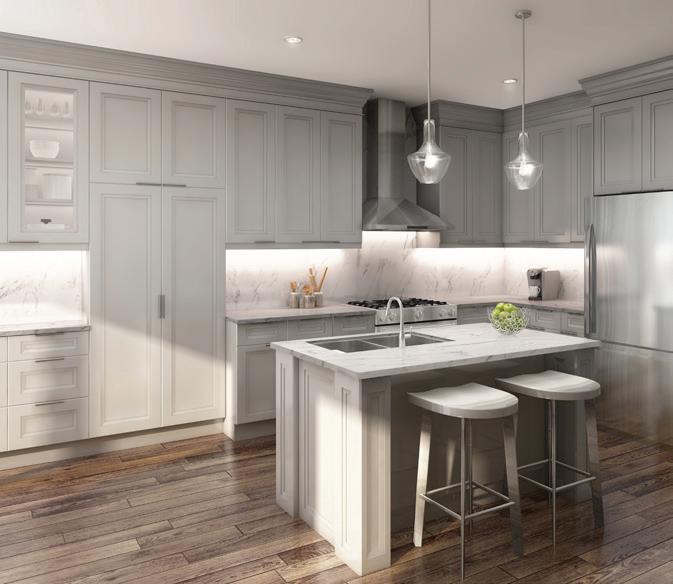
61 Artist’s Concept
Concept
Artist’s
EXTERIOR DISCLAIMER All drawings are an artist concept only, construction of dwelling may not be exactly as shown, rendering does not represent the colour package of individual blocks, exterior elevations. Renderings and sketches are subject to architectural controls and changes. The availability of materials to the Vendor during the construction of the dwelling, and site conditions may change. Some windows shown on side elevations may not be available due to side yard setbacks. As depicted in the floor plans and renderings certain windows are an architectural design feature and are not part of the living space. Accordingly, all details, dimensions, treatments, specifications and features shown may be changed by the Vendor, the municipality, the developer, or the Vendor’s control architect, in their sole and unfettered discretion at any time without notice. Steps and porches may vary at any exterior entrance way due to grading variance. Exterior colours, grading, windows, garage and entrance doors, landscaping, trees, fences, light poles, fire hydrants, transformers, mailboxes, etc., may vary from the renderings/site plan/site servicing and grading plans/lighting plans/etc. The purchase and sale agreement supersedes these artists’ renderings. E. & O. E.
Artist’s Concept
BLOCK K
| SIX HOMES

ARTIST’S CONCEPT BLOCK E BLOCK C BLOCK B N BLOCK A BLOCK D BLOCK I BLOCK J BLOCK K BLOCK G UPPER JAMES ST BLOCK F BLOCK H BLOCK K HOMESTEAD SONOMA HOMES BLOCK K UNIT 67 MAIN FLOOR SUITE G1.2 584 SQ. FT. BLOCK K UNIT 66 MAIN FLOOR SUITE G3 534 SQ. FT. BLOCK K UNIT 65 MAIN FLOOR SUITE G3 534 SQ. FT. BLOCK K UNIT 64 MAIN FLOOR SUITE G3 534 SQ. FT. BLOCK K UNIT 63 MAIN FLOOR SUITE G3 534 SQ. FT. BLOCK K UNIT 62 MAIN FLOOR SUITE G2.1 546 SQ. FT. OPTIONAL GARAGE UP PORCH MECHANICAL ROOM FOYER WALK IN CLOSET BATH OPT. DOOR WHERE GRADE PERMITS PROPOSED HYDRO METER FLEX AREA/OPT. BEDROOM 4 11'8" x 16'11" 10'0" x 20'0" OPT. DOOR WHERE GRADE PERMITS GARAGE UP PORCH FOYER MECHANICAL ROOM WALK IN CLOSET BATH PROPOSED HYDRO METER OPTIONAL FLEX AREA/ OPT. PLAYROOM 11'8" x 16'0" 10'0" x 20'0" GARAGE UP PORCH FOYER MECHANICAL ROOM WALK IN CLOSET BATH OPT. DOOR WHERE GRADE PERMITS PROPOSED HYDRO METER OPTIONAL FLEX AREA/OPT. FAMILY ROOM 11'8" x 16'0" 10'0" x 20'0" GARAGE UP PORCH FOYER MECHANICAL ROOM WALK IN CLOSET BATH OPT. DOOR WHERE GRADE PERMITS PROPOSED HYDRO METER FLEX AREA/ OPT. OFFICE OPTIONAL 11'8" x 16'0" 10'0" x 20'0" OPTIONAL GARAGE UP PORCH FOYER MECHANICAL ROOM WALK IN CLOSET BATH OPT. DOOR WHERE GRADE PERMITS PROPOSED HYDRO METER FLEX AREA/ OPT. GYM 11'8" x 16'0" 10'0" x 20'0" OPTIONAL GARAGE UP PORCH FOYER MECHANICAL ROOM WALK IN CLOSET BATH OPT. DOOR WHERE GRADE PERMITS PROPOSED HYDRO METER FLEX AREA/OPT. BEDROOM 4 11'8" x 16'0" 10'0" x 20'0" UNIT 66-G3 Ground Floor - 534 sq. ft. Total: 2038 sq. ft. UNIT 65-G3 Ground Floor - 534 sq. ft. Total: 2038 sq. ft. UNIT 64-G3 Ground Floor - 534 sq. ft. Total: 2078 sq. ft. UNIT 63-G3 Ground Floor - 534 sq. ft. Total: 2038 sq. ft. UNIT 62-G2.1 Ground Floor - 546 sq. ft. Total: 2076 sq. ft. UNIT 67-G1.2 Ground Floor - 584 sq. ft. Total: 2202 sq. ft.
SITE PLAN
GROUND FLOOR
62 INTERIOR DISCLAIMER Materials, specifications and floor plans are subject to change without notice. Any and all flooring materials shown on the floor plans/brochures and interior renderings may not be standard flooring products or sizes included in the home. All stated or represented room measurements are approximate inside measurements. Actual usable floor space may vary from the stated floor area due to site conditions, engineering, structural requirements or city requirements. Individual room dimensions may vary. The floor area (known as square footage calculations) of the house is the total area of each floor above grade measured from the centerline of the common walls or to the exterior face of the outside walls, the methods and tolerances prescribed (outlined in) by Bulletin 22 by the Tarion Warranty Corporation. Balconies may vary, plan shown in elevation only, floorplans may change with elevations, orientation of unit may be reversed and purchaser agrees to accept the same. Construction of dwelling may not be exactly as shown. All units are sold unfurnished. Features identified as “optional” or “opt” are an additional cost and may not be available based on stage of construction of the home. Garage man doors into units are optional and may only be available if grading permits. Features shown “where grade permits” may not be available based on the grading of the land and may in some cases require an alternate location and adjacent floor areas to be sunken, number of steps in all entryways and porches may vary due to grade. As depicted in the floor plans certain windows are an architectural design feature and are not part of the living space. The location of fixtures such as electrical panels, hot water tanks, sump pumps, furnaces or support posts and beams etc., may change due to site conditions or engineering requirements, mechanical wall encroachments, bulkheads or box outs may be required into finished rooms and garage spaces. The municipality, the developer, the Vendor’s control architect, in their sole and unfettered discretion at any time without notice. The purchase and sale agreement supersedes these brochure drawings. E. & O. E.
THREE-STOREY























THIRD FLOOR BLOCK K UNIT 62 SECOND FLOOR SUITE S2.2 748 SQ. FT. BLOCK K UNIT 63 SECOND FLOOR SUITE S3.3 735 SQ. FT. BLOCK K UNIT 64 SECOND FLOOR SUITE S3.1 775 SQ. FT. BLOCK K UNIT 65 SECOND FLOOR SUITE S3.3 735 SQ. FT. BLOCK K UNIT 66 SECOND FLOOR SUITE S3.3 735 SQ. FT. BLOCK K UNIT 67 SECOND FLOOR SUITE S1.2 811 SQ. FT. OPTIONAL OPT. PANTRY OPT. 2ND SINK KITCHEN FAMILY ROOM DINING AREA UP S DW DN DN BALCONY PDR MASTER BEDROOM 3 BEDROOM 2 WALK IN CLOSET SHOWER ENSUITE LAUNDRY BATH W/D T 10'0" x 10'11" 16'4" x 12'0"(16’11”) 16'4"(9’6”) x 13'2"(9’7”) 8'3" x 10'5" 8'3" x 11'7" KITCHEN FAMILY ROOM DINING AREA UP DW DN BALCONY PDR OPTIONAL OPT. PANTRY 8'9" x 10'11" 16'4"(12’0”) x 16’11” 16'4" x 10'0"(9’6”) LAUNDRY DN MASTER BEDROOM BEDROOM 3 BEDROOM 2 WALK IN CLOSET SHOWER BATH W/D 8'3" x 10'5" 8'3" x 12'10" 10’5” x 11'9" KITCHEN FAMILY ROOM DINING AREA UP F S DW DN BALCONY PDR OPTIONAL OPT. PANTRY 8'9" x 10'11" 16'4"(12’0”) x 16’11” 16'4" x 10'0"(9’6”) LAUNDRY DN MASTER BEDROOM BEDROOM 3 BEDROOM 2 WALK IN CLOSET SHOWER BATH W/D 8'3" x 10'5" 8'3" x 12'10" 10’5” x 11'9" OPT. PANTRY KITCHEN FAMILY ROOM DINING AREA UP S DW DN BALCONY PDR OPTIONAL 8'9" x 10'11" 16'4"(12’0”) x 16’11” 16'4"(9’6”) x 13'2"(9’7”) LAUNDRY DN BEDROOM 3 BEDROOM 2 WALK IN CLOSET SHOWER BATH W/D T MASTER BEDROOM 8'3" x 10'5" 8'3" x 12'10" 10’5” x 11'9" KITCHEN FAMILY ROOM DINING AREA UP F DW DN BALCONY PDR OPTIONAL OPT. PANTRY 8'9" x 10'11" 16'4"(12’0”) x 16’11” 16'4" x 10'0"(9’6”) LAUNDRY DN MASTER BEDROOM BEDROOM 3 BEDROOM 2 WALK IN CLOSET SHOWER BATH W/D 8'3" x 10'5" 8'3" x 12'10" 10’5” x 11'9" LAUNDRY DN MASTER BEDROOM BEDROOM 3 BEDROOM 2 WALK IN CLOSET SHOWER BATH W/D T OPT. PANTRY KITCHEN FAMILY ROOM DINING AREA UP DN BALCONY PDR S DW OPTIONAL F 8'9" x 10'11" 16'4" x 16’11”(12’0”) 16'4" x 10'0"(9’6”) 8'3" x 10'5" 8'3" x 12'10" 10’5” x 11'9" SECOND FLOOR UNIT 62- S2.2 2nd Floor: 748 sq. ft. UNIT 63-S3.3 2nd Floor - 735sq. ft. UNIT 64-S3.1 2nd Floor - 775 sq. ft. UNIT 65-S3.3 2nd Floor - 735sq. ft. UNIT 66-S3.3 2nd Floor - 735 sq. ft. UNIT 67-S1.2 2nd Floor - 811 sq. ft. UNIT 62-T2.2 3rd Floor:782 sq. ft. UNIT 63-T3.2 3rd Floor - 769 sq. ft. UNIT 64- T3.2 3rd Floor - 769 sq. ft. UNIT 65- T3.2 3rd Floor - 769 sq. ft. UNIT 66- T3.2 3rd Floor - 769 sq. ft. UNIT 67- T1.2 3rd Floor - 807 sq. ft. 63 UNIT 65-T3.2 3rd Floor - 769 sq. ft. UNIT 64-T3.2 3rd Floor - 769 sq. ft. UNIT 67-T1.3 3rd Floor - 807 sq. ft. UNIT 66-T3.2 3rd Floor - 769 sq. ft. UNIT 62-T2.2 3rd Floor:782 sq. ft. UNIT 63-T3.2 3rd Floor - 769 sq. ft. BATH BATH BATH BATH 8'3" x 10'5" 8'3" x 12'10 " 8'3" x 10'5 " 8'3" x 12'10 " 8'3" x 12'10 " 8'3" x 10'5 " 11’4” x 14'11"(11’8”) 11’4”(10’0”) x 16'4"(13’0”) 11’4” x 14'8"(11’8”) 11’4” x 14'8"(11’8”) 11’4” x 14'8"(11’8”) 11’4” x 14'8"(11’8”) 8'3" x 12'10" MASTER BEDROOM MASTER BEDROOM MASTER BEDROOM MASTER BEDROOM MASTER BEDROOM MASTER BEDROOM BEDROOM 2 BEDROOM 3 8'3" x 10'5" BEDROOM 3 BEDROOM 2 8'3" x 12'10" BEDROOM 2 BEDROOM 3 8'3" x 10'5" BEDROOM 3 BEDROOM 2 8'3" x 10'5" BEDROOM 3 BEDROOM 2 8'3" x 12'10" BEDROOM 2 BEDROOM 3 WALK IN CLOSET WALK IN CLOSET WALK IN CLOSET BATH BATH ENSUITE ENSUITE SHOWER SHOWER ENSUITE SHOWER WALK IN CLOSET WALK IN CLOSET ENSUITE ENSUITE ENSUITE SHOWER WALK IN CLOSET SHOWER SHOWER LAUNDRY W/D W/D W/D W/D LAUNDRY LAUNDRY LAUNDRY LAUNDRY LAUNDRY DN DN DN DN DN DN
EVERY HOME EXUDES QUALITY AND STYLE

LIST OF EXTERIOR UPGRADES INCLUDED IN EVERY HOME:
1 Architecturally controlled streetscapes
2 Stone, stucco and brick exteriors
3 Fiberglass front entry door
4 Balcony with modern tempered Glass Railing (as per plan)
5 30 year roof shingles
6 8’ high stylish contemporary insulated garage door
7 Concrete exterior front step secured to the foundation (where applicable)
8 Stone engraved municipal unit number(s)
9 Colour co-ordinated vinyl window (Sable or Silversand)
10 Front porch ceiling finished in stucco (as per plan) (where applicable)
11 Asphalted driveways (base and finish coat)
12 Spacious rear patio with brick exterior wall separation of units
64 EXTERIOR DISCLAIMER All drawings are an artist concept only, construction of dwelling may not be exactly as shown, rendering does not represent the colour package of individual blocks, exterior elevations. Renderings and sketches are subject to architectural controls and changes. The availability of materials to the Vendor during the construction of the dwelling, and site conditions may change. Some windows shown on side elevations may not be available due to side yard setbacks. As depicted in the floor plans and renderings certain windows are an architectural design eature and are not part of the living space. Accordingly, all details, dimensions, treatments, specifications and features shown may be changed by the Vendor, the municipality, the developer, or the Vendor’s control architect, in their sole and unfettered discretion at any time without notice. Steps and porches may vary at any exterior entrance way due to grading variance. Exterior colours, grading, windows, garage and entrance doors, landscaping, trees, fences, light poles, fire hydrants, transformers, mailboxes, etc., may vary from the renderings/site plan/site servicing and grading plans/lighting plans/etc. The purchase and sale agreement supersedes these artists’ renderings. E. & O. E.


1 2 2 3 4 5 6 11 12 7 8 9 10 Three Storey Homes 65 Artist’s Concept
1
2
3
4
5
6
7
8
9
10
11
12
19
20
21

LIST OF INTERIOR UPGRADES INCLUDED IN EVERY HOME:
All plumbing fixtures with separate shut off valves
2 piece Kohler toilet with slow closing seat
chrome single
Kohler
lever vanity faucets
Kohler contemporary shower head with lever handle and 2-way diverter
One Décor outlets with USB charging ports (to be located in kitchen)
Kitchen island (as per plan) (where applicable)
Soft closing kitchen cabinet doors
cabinet build out
Fridge
Top drawer line above lower kitchen cabinet doors
Soft closing bathroom cabinet doors
3 piece bathroom on ground level
200 amp Breaker Panel
LED insulated pot light in Master Ensuite shower
Central vacuum rough-in
Security alarm system rough-in with key pad at front entrance
Tiled shower walls in master ensuite shower
13
14
15
16
family room,
dining area
per plan)
Light
switch in closets
17 Luxury 6” to 7” wide vinyl plank flooring in
kitchen and
(as
18
with
Modern baseboard and trim
3 hinges on all interior doors (except for front door and garage man door) (if grading permits)
Interior satin chrome door levers 22 Shoe mould finish (all tiled and vinyl floor areas) 23 Casement windows (where applicable)
Up to 9’ ceiling height (ground level
2nd level) (except for required bulk heads or any ceiling drops for plumbing,
ceiling
25 Quiet Townhome Living with concrete masonry demising block walls with 2”x 4” wood stud walls on either side with insulation in between 26 3/4” Sub floor 27 Concrete floor in garage saw-cut 28 Exterior walls with 2”x 6” wood studs 29 TGI Engineered Floor System on 2nd & 3rd sub floor 30 Laundry room with pan and floor drain 31 Spray foam garage ceiling 32 Heavily reinforced garage floors 33 All insulated garage walls 34 Semi-solid oak or maple cabinets 35 Resilient channel (where applicable) 36 All windows
doors spray foamed 66
24
and
HVAC and decorative
details, etc.)
and




































GARAGE UP FOYER PORCH FLEX AREA/ OPT. BEDROOM 4 MECHANICAL ROOM BATH PROPOSED HYDRO METER OPTIONAL 11'7" x 11'7" 19'1" x 19'10" F S KITCHEN FAMILY ROOM DINING AREA UP DW DN ALCONY PDR W/D T LAUNDRY O PTI O N A L OPT PANTRY 11'1" x 16'1" 18'6"(11’1”) x 14’4”(6’10”) 10’10” x 20'4" 20’2” x 11’0” OPT. 2ND SINK ENSUITE BATH DN MASTER BEDROOM BEDROOM 3 BEDROOM 2 WALK IN CLOSET SHOWER 9'5" x 12'9" 9'5" x 12'9" 11’7” x 12'0" GARAGE UP FOYER PORCH FLEX AREA/ OPT. BEDROOM 4 MECHANICAL ROOM BATH PROPOSED HYDRO METER OPTIONAL 11'7" x 11'7" 19'1" x 19'10" F S KITCHEN FAMILY ROOM DINING AREA UP DW DN B PDR W/D T LAUNDRY O PTI O N A L OPT PANTRY 11'1" x 16'1" 18'6"(11’1”) x 14’4”(6’10”) 10’10” x 20'4" 20’2” x 11’0 OPT. 2ND SINK ENSUITE BATH DN MASTER BEDROOM BEDROOM
BEDROOM
WALK IN CLOSET SHOWER 9'5" x 12'9" 9'5" x 12'9" 11’7” x 12'0" GARAGE UP FOYER PORCH FLEX AREA/ OPT. BEDROOM 4 MECHANICAL ROOM BATH PROPOSED HYDRO METER OPTIONAL 11'7" x 11'7" 19'1" x 19'10" F S KITCHEN FAMILY ROOM DINING AREA UP DW DN BALCONY PDR W/D T LAUNDRY O PTI O N A L OPT PANTRY 11'1" x 16'1" 18'6"(11’1”) x 14’4”(6’10”) 10’10” x 20'4" 20’2” x 11’0” OPT. 2ND SINK ENSUITE BATH DN MASTER BEDROOM BEDROOM 3 BEDROOM 2 WALK IN CLOSET SHOWER 9'5" x 12'9" 9'5" x 12'9" 11’7” x 12'0" 14 18 1 5 6 9 24 25 4 13 16 10 23 17 19 3 2 21 22 15 20 8 7 12 25 25 36 26 26 28 28 29 29 30 32 31 27 35 33 11 34 INTERIOR DISCLAIMER Materials, specifications and floor plans are subject to change without notice. Any and all flooring materials shown on the floor plans/brochures and interior renderings may not be standard flooring products or sizes included in the home. All stated or represented room measurements are approximate inside measurements. Actual usable floor space may vary from the stated floor area due to site conditions, engineering, structural requirements or city requirements. Individual room dimensions may vary. The floor area (known as square footage calculations) of the house is the total area of each floor above grade measured from the centerline of the common walls or to the exterior face of the outside walls, the methods and tolerances prescribed (outlined in) by Bulletin 22 by the Tarion Warranty Corporation. Balconies may vary, plan shown in elevation only, floorplans may change with elevations, orientation of unit may be reversed and purchaser agrees to accept the same. Construction of dwelling may not be exactly as shown. All units are sold unfurnished. Features identified as “optional” or “opt” are an additional cost and may not be available based on stage of construction of the home. Garage man doors into units are optional and may only be available if grading permits. Features shown “where grade permits” may not be available based on the grading of the land and may in some cases require an alternate location and adjacent floor areas to be sunken, number of steps in all entryways and porches may vary due to grade. As depicted in the floor plans certain windows are an architectural design feature and are not part of the living space. The location of fixtures such as electrical panels, hot water tanks, sump pumps, furnaces or support posts and beams etc., may change due to site conditions or engineering requirements, mechanical wall encroachments, bulkheads or box outs may be required into finished rooms and garage spaces. The municipality, the developer, the Vendor’s control architect, in their sole and unfettered discretion at any time without notice. The purchase and sale agreement supersedes these brochure drawings. E. & O. E. 67
3
2
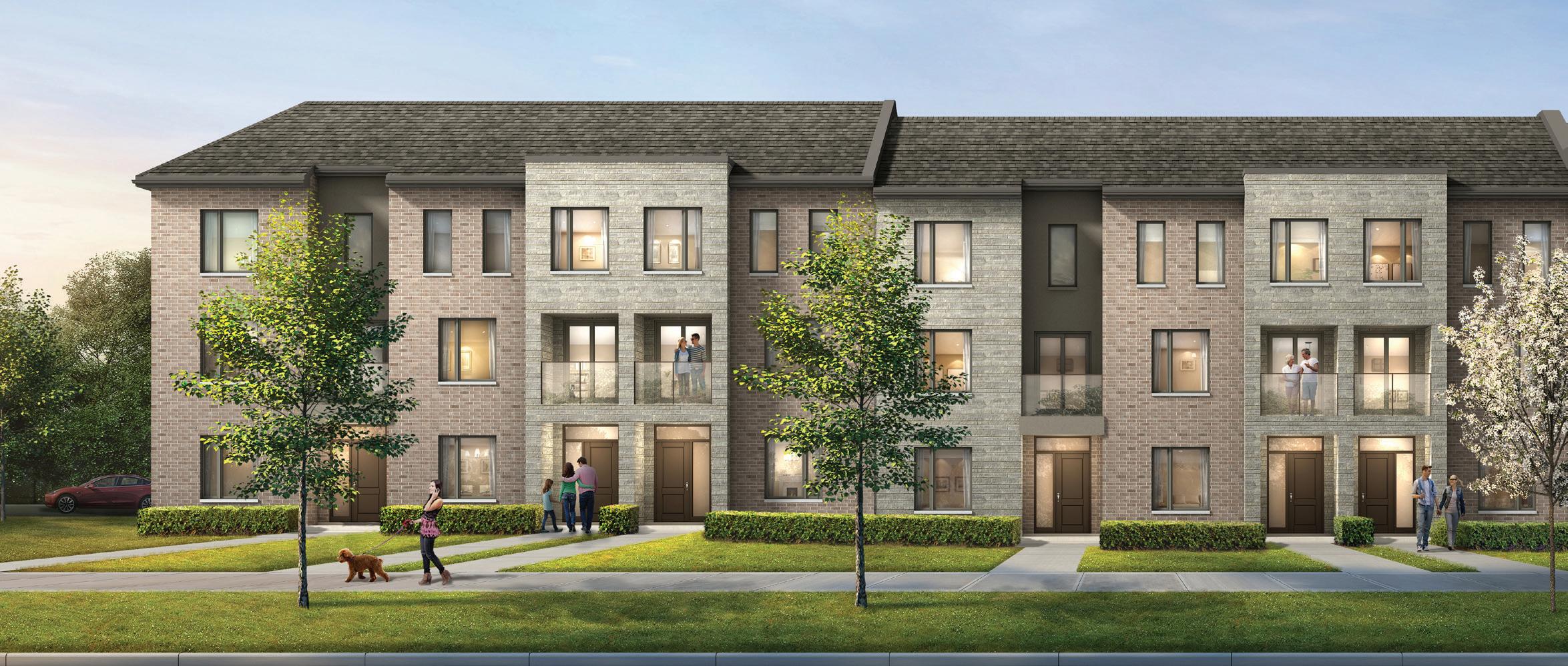
BLOCK F
THREE-STOREY | EIGHT HOMES
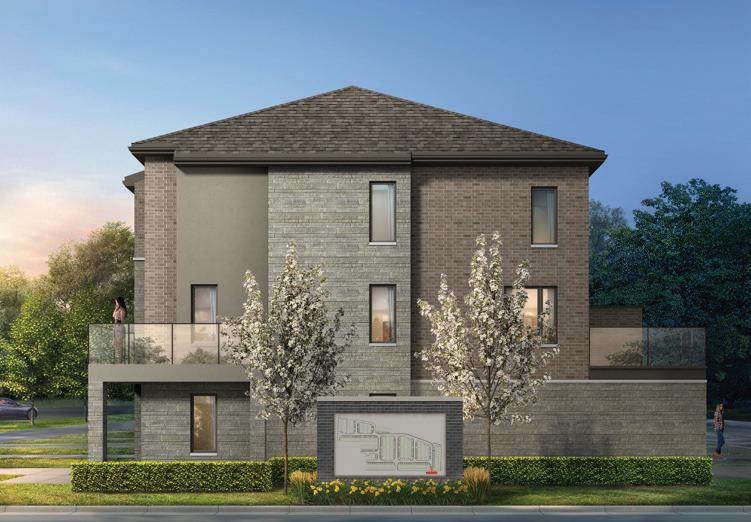
BLOCK F - END UNIT 30 UNIT 36 Total: 2280 sq. ft. UNIT 37 Total: 2277 sq. ft. UNIT 35 Total: 2280 sq. ft. UNIT 34 Total: 2239 sq. ft. UNIT 33-G3 Total: 2280 sq. ft. UNIT 32 Total: 2280 sq. ft. 68 Artist’s Concept
BLOCK F - FRONT ELEVATION




BLOCK F - REAR ELEVATION UNIT 31 Total: 2239 sq. ft. UNIT 30 Total: 2358 sq. ft. 69 Artist’s Concept Artist’s Concept Artist’s Concept
Concept EXTERIOR DISCLAIMER All drawings are an artist concept only, construction of dwelling may not be exactly as shown, rendering does not represent the colour package of individual blocks, exterior elevations. Renderings and sketches are subject to architectural controls and changes. The availability of materials to the Vendor during the construction of the dwelling, and site conditions may change. Some windows shown on side elevations may not be available due to side yard setbacks. As depicted in the floor plans and renderings certain windows are an architectural design feature and are not part of the living space. Accordingly, all details, dimensions, treatments, specifications and features shown may be changed by the Vendor, the municipality, the developer, or the Vendor’s control architect, in their sole and unfettered discretion at any time without notice. Steps and porches may vary at any exterior entrance way due to grading variance. Exterior colours, grading, windows, garage and entrance doors, landscaping, trees, fences, light poles, fire hydrants, transformers, mailboxes, etc., may vary from the renderings/site plan/site servicing and grading plans/lighting plans/etc. The purchase and sale agreement supersedes these artists’ renderings. E. & O. E. UNIT 37 UNIT 36 UNIT 35 UNIT 34 UNIT 33 UNIT 32 UNIT 31 UNIT 30
Artist’s
THREE-STOREY | EIGHT HOMES

GROUND FLOOR


































































BLOCK F UNIT 36 MAIN FLOOR SUITE G3 467 SQ. FT. BLOCK F UNIT 35 MAIN FLOOR SUITE G3 467 SQ. FT. BLOCK F UNIT 34 MAIN FLOOR SUITE G3 467 SQ. FT. BLOCK F UNIT 33 MAIN FLOOR SUITE G3 467 SQ. FT. BLOCK F UNIT 32 MAIN FLOOR SUITE G3 467 SQ. FT. BLOCK F UNIT 31 MAIN FLOOR SUITE G3 467 SQ. FT. BLOCK F UNIT 30 MAIN FLOOR SUITE G1 502 SQ. FT. BLOCK F HOMESTEAD SONOMA HOMES BLOCK F UNIT 37 MAIN FLOOR SUITE G2 475 SQ. FT. MECHANICAL ROOM BATH GARAGE DINING AREA UP FOYER PORCH FLEX AREA/ OPT. OFFICE PROPOSED HYDRO METER OPTIONAL BALCONY 10’10” x 20'4" 11'7" x 11'7" 19'3" x 19'10" 20’2” X 11’0” GARAGE UP PORCH FLEX AREA/ OPT. GYM MECHANICAL ROOM BATH FOYER PROPOSED HYDRO METER 11'7" x 11'7" 19'1" x 19'10" DINING AREA BALCONY 10’10” x 20'4" 19’3” X 11’0” GARAGE DINING AREA UP OPTIONAL PORCH MECHANICAL ROOM BATH FOYER PROPOSED HYDRO METER FLEX AREA/ OPT. BEDROOM 4 BALCONY 10’10” x 20'4" 19'1" x 19'10" 11'7" x 11'7" 19’3” X 11’0” DINING AREA BALCONY 10’10” x 20'4" GARAGE UP PORCH FLEX AREA/ OPT. PLAYROOM MECHANICAL ROOM BATH FOYER PROPOSED HYDRO METER OPTIONAL 11'7" x 11'7" 19'1" x 19'10" 19’3” X 11’0” OPTIONAL GARAGE UP FOYER PORCH FLEX AREA/OPT. FAMILY ROOM MECHANICAL ROOM BATH PROPOSED HYDRO METER 11'7" x 11'7" 19'1" x 19'10" DINING AREA BALCONY 10’10” x 20'4" 19’3” X 11’0” DINING AREA BALCONY 10’10” x 20'4" GARAGE UP PORCH FLEX AREA OPT. OFFICE MECHANICAL ROOM BATH FOYER PROPOSED HYDRO METER OPTIONAL 11'7" x 11'7" 19'1" x 19'10" 19’3” X 11’0” GARAGE UP FOYER PORCH FLEX AREA OPT. GYM MECHANICAL ROOM BATH PROPOSED HYDRO METER OPTIONAL 11'7" x 11'7" 19'1" x 19'10" DINING AREA BALCONY 10’10” x 20'4" 19’3” X 11’0” GARAGE UP FOYER PORCH FLEX AREA/ OPT. BEDROOM 4 MECHANICAL ROOM BATH PROPOSED HYDRO METER OPTIONAL 11'7" x 11'7" 19'4" x 19'10" DINING AREA BALCONY 10’10” x 20'4" 20’2” X 11’0” SITE PLAN ARTIST’S CONCEPT BLOCK E BLOCK C BLOCK B N BLOCK A BLOCK D BLOCK I BLOCK J BLOCK K BLOCK G UPPER JAMES ST BLOCK F BLOCK H
UNIT 31-G3 Ground Floor - 467 sq. ft. Total: 2239 sq. ft. UNIT 32-G3 Ground Floor - 467 sq. ft. Total: 2280 sq. ft. UNIT 33-G3 Ground Floor - 467 sq. ft. Total: 2280 sq. ft. UNIT 34-G3 Ground Floor - 467 sq. ft. Total: 2239 sq. ft. UNIT 35-G3 Ground Floor - 467 sq. ft. Total: 2280 sq. ft. UNIT 36-G3 Ground Floor - 467 sq. ft. Total: 2280 sq. ft. UNIT 37-G2 Ground Floor - 475 sq. ft. Total: 2277 sq. ft. UNIT 30-G1 Ground Floor - 502 sq. ft. Total: 2358 sq. ft.
70 INTERIOR DISCLAIMER Materials, specifications and floor plans are subject to change without notice. Any and all flooring materials shown on the floor plans/brochures and interior renderings may not be standard flooring products or sizes included in the home. All stated or represented room measurements are approximate inside measurements. Actual usable floor space may vary from the stated floor area due to site conditions, engineering, structural requirements or city requirements. Individual room dimensions may vary. The floor area (known as square footage calculations) of the house is the total area of each floor above grade measured from the centerline of the common walls or to the exterior face of the outside walls, the methods and tolerances prescribed (outlined in) by Bulletin 22 by the Tarion Warranty Corporation. Balconies may vary, plan shown in elevation only, floorplans may change with elevations, orientation of unit may be reversed and purchaser agrees to accept the same. Construction of dwelling may not be exactly as shown. All units are sold unfurnished. Features identified as “optional” or “opt” are an additional cost and may not be available based on stage of construction of the home. Garage man doors into units are optional and may only be available if grading permits. Features shown “where grade permits” may not be available based on the grading of the land and may in some cases require an alternate location and adjacent floor areas to be sunken, number of steps in all entryways and porches may vary due to grade. As depicted in the floor plans certain windows are an architectural design feature and are not part of the living space. The location of fixtures such as electrical panels, hot water tanks, sump pumps, furnaces or support posts and beams etc., may change due to site conditions or engineering requirements, mechanical wall encroachments, bulkheads or box outs may be required into finished rooms and garage spaces. The municipality, the developer, the Vendor’s control architect, in their sole and unfettered discretion at any time without notice. The purchase and sale agreement supersedes these brochure drawings. E. & O. E.
BLOCK F












































































































































































FLOOR BLOCK F UNIT 34 SECOND FLOOR SUITE S3 886 SQ. FT. UNIT 34 UNIT 34 THIRD FLOOR SUITE T3.1 886 SQ. FT. BLOCK F UNIT 33 SECOND FLOOR SUITE S3 886 SQ. FT. UNIT 33 UNIT 33 THIRD FLOOR SUITE T3 927 SQ. FT. UNIT 32 THIRD FLOOR SUITE T3 927 SQ. FT. BLOCK F UNIT 32 SECOND FLOOR SUITE S3 886 SQ. FT. BLOCK F UNIT 30 SECOND FLOOR SUITE S1 928 SQ. FT. UNIT 32 UNIT 31 UNIT 30 BLOCK F UNIT 35 SECOND FLOOR SUITE S3 886 SQ. FT. UNIT 35 UNIT 35 THIRD FLOOR SUITE T3 927 SQ. FT. BLOCK F UNIT 36 SECOND FLOOR SUITE S3 886 SQ. FT. 467 SQ. FT. 467 SQ. FT. 467 SQ. FT. 467 SQ. FT. 467 SQ. FT. UNIT 31 THIRD FLOOR SUITE T3.1 886 SQ. FT. UNIT 30 THIRD FLOOR SUITE T1 928 SQ. FT. BLOCK F UNIT 31 SECOND FLOOR SUITE S3 886 SQ. FT. 467 SQ. FT. 502 SQ. FT. UNIT 36 UNIT 36 THIRD FLOOR SUITE T3 927 SQ. FT. BLOCK F UNIT 37 SECOND FLOOR SUITE S2 901 SQ. FT. 475 SQ. FT. UNIT 37 UNIT 37 THIRD FLOOR SUITE T2 901 SQ. FT. OPT. 2ND SINK WALK IN CLOSET SHOWER ENSUITE BATH W/D LAUNDRY KITCHEN FAMILY ROOM DINING AREA UP DN DN BALCONY PDR MASTER BEDROOM BEDROOM 3 BEDROOM 2 OPTIONAL DW OPT. PANTRY BALCONY 11'1" x 16'1" 18'6"(11’1”) x 14’4”(6’10”) 10’10” x 20'4" 9'5" x 12'9" 9'5" x 12'9" 11’7” x 12'0" 20’2” X 11’0” OPT. 2ND SINK OPT. 2ND SINK DN MASTER BEDROOM BEDROOM 3 BEDROOM 2 WALK IN CLOSET SHOWER ENSUITE BATH 9'5" x 13'8" 9'5" x 13'8" 12’10” x 12'0"(14’0”) F DW KITCHEN FAMILY ROOM DINING AREA UP DN BALCONY PDR W/D LAUNDRY OPT. PANTRY BALCONY 11'1" x 16'1" 18'6"(11’1”) x 14’4”(6’10”) 10’10” x 20'4" 19’3” X 11’0” OPT. 2ND SINK OPT. 2ND SINK KITCHEN FAMILY ROOM DINING AREA UP DW DN DN BALCONY PDR MASTER BEDROOM BEDROOM 3 BEDROOM 2 WALK IN CLOSET SHOWER ENSUITE BATH W/D T LAUNDRY F OPTIONAL OPT. PANTRY BALCONY 11'1" x 16'1" 18'6"(11’1”) x 14’4”(6’10”) 10’10” x 20'4" 9'5" x 13'8" 9'5" x 13'8" 12’10” x 12'0"(14’0”) 19’3” X 11’0” OPT. 2ND SINK KITCHEN FAMILY ROOM DINING AREA UP DW DN DN BALCONY PDR MASTER BEDROOM BEDROOM 3 BEDROOM 2 WALK IN CLOSET SHOWER ENSUITE BATH W/D LAUNDRY OPTIONAL OPT. PANTRY BALCONY 11'1" x 16'1" 18'6"(11’1”) x 14’4”(6’10”) 10’10” x 20'4" 9'5" x 12'9" 9'5" x 12'9" 11’7” x 12'0" 19’3” X 11’0” OPT. 2ND SINK DN MASTER BEDROOM BEDROOM 3 BEDROOM 2 WALK IN CLOSET SHOWER ENSUITE BATH OPT. 2ND SINK 9'5" x 13'8" 9'5" x 13'8" 12’10” x 12'0"(14’0”) KITCHEN FAMILY ROOM DINING AREA UP DN BALCONY PDR W/D LAUNDRY F S DW OPTIONAL OPT. PANTRY BALCONY 11'1" x 16'1" 18'6"(11’1”) x 14’4”(6’10”) 10’10” x 20'4" 19’3” X 11’0” OPTIONAL OPT. 2ND SINK OPT. 2ND SINK FAMILY ROOM DINING AREA UP DN DN BALCONY PDR MASTER BEDROOM BEDROOM 3 BEDROOM 2 WALK IN CLOSET SHOWER ENSUITE BATH W/D T LAUNDRY KITCHEN F OPT. PANTRY S DW BALCONY 11'1" x 16'1" 18'6"(11’1”) x 14’4”(6’10”) 10’10” x 20'4" 9'5" x 13'8" 9'5" x 13'8" 12’10” x 12'0"(14’0”) 19’3” X 11’0” DN MASTER BEDROOM BEDROOM 3 BEDROOM 2 WALK IN CLOSET SHOWER ENSUITE BATH OPT. 2ND SINK 9'5" x 12'9" 9'5" x 12'9" 11’7” x 12'0" KITCHEN FAMILY ROOM DINING AREA UP DW OPT. PANTRY DN BALCONY PDR W/D LAUNDRY BALCONY 11'1" x 16'1" 18'6"(11’1”) x 14’4”(6’10”) 10’10” x 20'4" 19’3” X 11’0” OPT. 2ND SINK DN MASTER BEDROOM BEDROOM 3 BEDROOM 2 WALK IN CLOSET OPT. 2ND SINK SHOWER ENSUITE BATH 9'5" x 12'9" 9'5" x 12'9" 13’0”(11’7”) x 12'0" KITCHEN FAMILY ROOM DINING AREA UP OPT. PANTRY S DW DN BALCONY PDR W/D LAUNDRY BALCONY 11'1" x 16'1" 18'6"(11’1”) x 14’4”(6’10”) 10’10” x 20'4" 20’2” X 11’0” UNIT 35-S3 2nd Floor: 886 sq. ft. UNIT 36-S3 2nd Floor: 886 sq. ft. UNIT 37-S2 2nd Floor: 901 sq. ft. UNIT 34-S3 2nd Floor - 886 sq. ft. UNIT 33-S3 2nd Floor - 886 sq. ft. UNIT 32-S3 2nd Floor - 886 sq. ft. UNIT 31-S3 2nd Floor - 886 sq. ft. UNIT 30-S1 2nd Floor - 928 sq. ft. UNIT 35-T3 3rd Floor: 927 sq. ft. UNIT 36-T3 3rd Floor: 927 sq. ft. UNIT 37-T2 3rd Floor: 901 sq. ft. UNIT 34-T3.1 3rd Floor - 886 sq. ft. UNIT 33-T3 3rd Floor - 927 sq. ft. UNIT 32-T3 3rd Floor - 927 sq. ft. UNIT 31-T3.1 3rd Floor - 886 sq. ft. UNIT 30-T1 3rd Floor - 928 sq. ft. THIRD FLOOR BLOCK F UNIT 34 SECOND FLOOR SUITE S3 886 SQ. FT. UNIT 34 TOTAL: 2239 SQ. FT. UNIT 34 THIRD FLOOR SUITE T3.1 886 SQ. FT. BLOCK F UNIT 33 SECOND FLOOR SUITE S3 886 SQ. FT. UNIT 33 TOTAL: 2280 SQ. FT. UNIT 33 THIRD FLOOR SUITE T3 927 SQ. FT. UNIT 32 THIRD FLOOR SUITE T3 927 SQ. FT. BLOCK F UNIT 32 SECOND FLOOR SUITE S3 886 SQ. FT. BLOCK F UNIT 30 SECOND FLOOR SUITE S1 928 SQ. FT. UNIT 32 TOTAL: 2280 SQ. FT. UNIT 31 TOTAL: 2239 SQ. FT. UNIT 30 TOTAL: 2358 SQ. FT. BLOCK F UNIT 35 SECOND FLOOR SUITE S3 886 SQ. FT. UNIT 35 TOTAL: 2280 SQ. FT. UNIT 35 THIRD FLOOR SUITE T3 927 SQ. FT. BLOCK F UNIT 36 SECOND FLOOR SUITE S3 886 SQ. FT. UNIT 31 THIRD FLOOR SUITE T3.1 886 SQ. FT. UNIT 30 THIRD FLOOR SUITE T1 928 SQ. FT. BLOCK F UNIT 31 SECOND FLOOR SUITE S3 886 SQ. FT. UNIT 36 TOTAL: 2280 SQ. FT. UNIT 36 THIRD FLOOR SUITE T3 927 SQ. FT. BLOCK F UNIT 37 SECOND FLOOR SUITE S2 901 SQ. FT. UNIT 37 TOTAL: 2277 SQ. FT. UNIT 37 THIRD FLOOR SUITE T2 901 SQ. FT. OPT. 2ND SINK WALK IN CLOSET SHOWER ENSUITE BATH W/D LAUNDRY KITCHEN FAMILY ROOM DINING AREA UP DN DN BALCONY PDR MASTER BEDROOM BEDROOM 3 BEDROOM 2 OPTIONAL DW OPT. PANTRY BALCONY 11'1" x 16'1" 18'6"(11’1”) x 14’4”(6’10”) 10’10” x 20'4" 9'5" x 12'9" 9'5" x 12'9" 11’7” x 12'0" 20’2” X 11’0” OPT. 2ND SINK OPT. 2ND SINK DN MASTER BEDROOM BEDROOM 3 BEDROOM 2 WALK IN CLOSET SHOWER ENSUITE BATH 9'5" x 13'8" 9'5" x 13'8" 12’10” x 12'0"(14’0”) F DW KITCHEN FAMILY ROOM DINING AREA UP DN BALCONY PDR W/D LAUNDRY OPT. PANTRY BALCONY 11'1" x 16'1" 18'6"(11’1”) x 14’4”(6’10”) 10’10” x 20'4" 19’3” X 11’0” OPT. 2ND SINK OPT. 2ND SINK KITCHEN FAMILY ROOM DINING AREA UP DW DN DN BALCONY PDR MASTER BEDROOM BEDROOM 3 BEDROOM 2 WALK IN CLOSET SHOWER ENSUITE BATH W/D T LAUNDRY F OPTIONAL OPT. PANTRY BALCONY 11'1" x 16'1" 18'6"(11’1”) x 14’4”(6’10”) 10’10” x 20'4" 9'5" x 13'8" 9'5" x 13'8" 12’10” x 12'0"(14’0”) 19’3” X 11’0” OPT. 2ND SINK KITCHEN FAMILY ROOM DINING AREA UP DW DN DN BALCONY PDR MASTER BEDROOM BEDROOM 3 BEDROOM 2 WALK IN CLOSET SHOWER ENSUITE BATH W/D LAUNDRY OPTIONAL OPT. PANTRY BALCONY 11'1" x 16'1" 18'6"(11’1”) x 14’4”(6’10”) 10’10” x 20'4" 9'5" x 12'9" 9'5" x 12'9" 11’7” x 12'0" 19’3” X 11’0” OPT. 2ND SINK DN MASTER BEDROOM BEDROOM 3 BEDROOM 2 WALK IN CLOSET SHOWER ENSUITE BATH OPT. 2ND SINK 9'5" x 13'8" 9'5" x 13'8" 12’10” x 12'0"(14’0”) KITCHEN FAMILY ROOM DINING AREA UP DN BALCONY PDR W/D LAUNDRY F S DW OPTIONAL OPT. PANTRY BALCONY 11'1" x 16'1" 18'6"(11’1”) x 14’4”(6’10”) 10’10” x 20'4" 19’3” X 11’0” OPTIONAL OPT. 2ND SINK OPT. 2ND SINK FAMILY ROOM DINING AREA UP DN DN BALCONY PDR MASTER BEDROOM BEDROOM 3 BEDROOM 2 WALK IN CLOSET SHOWER ENSUITE BATH W/D T LAUNDRY KITCHEN F OPT. PANTRY S DW BALCONY 11'1" x 16'1" 18'6"(11’1”) x 14’4”(6’10”) 10’10” x 20'4" 9'5" x 13'8" 9'5" x 13'8" 12’10” x 12'0"(14’0”) 19’3” X 11’0” DN MASTER BEDROOM BEDROOM 3 BEDROOM 2 WALK IN CLOSET SHOWER ENSUITE BATH OPT. 2ND SINK 9'5" x 12'9" 9'5" x 12'9" 11’7” x 12'0" KITCHEN FAMILY ROOM DINING AREA UP DW OPT. PANTRY DN BALCONY PDR W/D LAUNDRY BALCONY 11'1" x 16'1" 18'6"(11’1”) x 14’4”(6’10”) 10’10” x 20'4" 19’3” X 11’0” OPT. 2ND SINK DN MASTER BEDROOM BEDROOM 3 BEDROOM 2 WALK IN CLOSET OPT. 2ND SINK SHOWER ENSUITE BATH 9'5" x 12'9" 9'5" x 12'9" 13’0”(11’7”) x 12'0" KITCHEN FAMILY ROOM DINING AREA UP OPT. PANTRY S DW DN BALCONY PDR W/D LAUNDRY BALCONY 11'1" x 16'1" 18'6"(11’1”) x 14’4”(6’10”) 10’10” x 20'4" 20’2” X 11’0” 71
SECOND
BLOCK G
THREE-STOREY | EIGHT HOMES

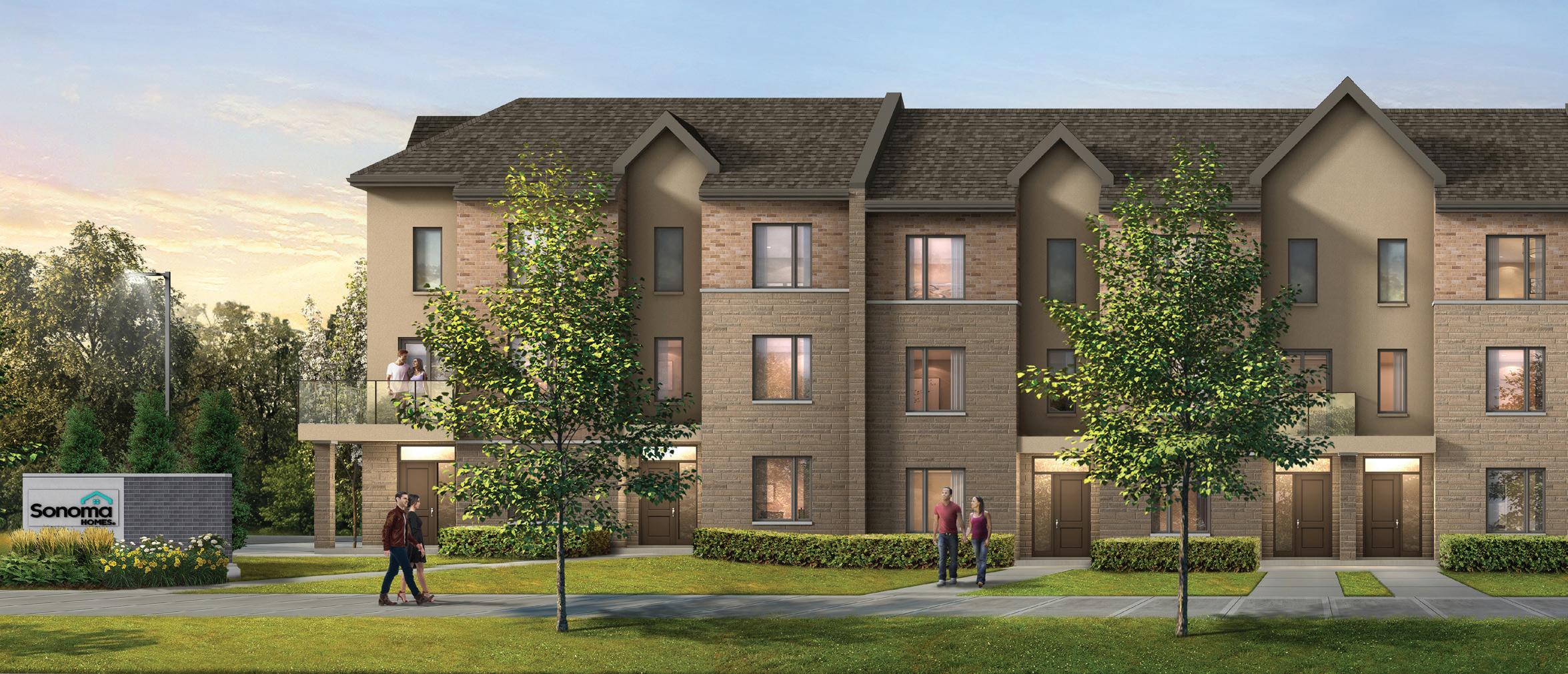
BLOCK G - END UNIT 45 UNIT 44 Total: 2239 sq. ft. UNIT 45 Total: 2360 sq. ft. UNIT 43 Total: 2239 sq. ft. UNIT 42 Total: 2240 sq. ft. UNIT 41 Total: 2239 sq. ft. 72
Concept
Artist’s

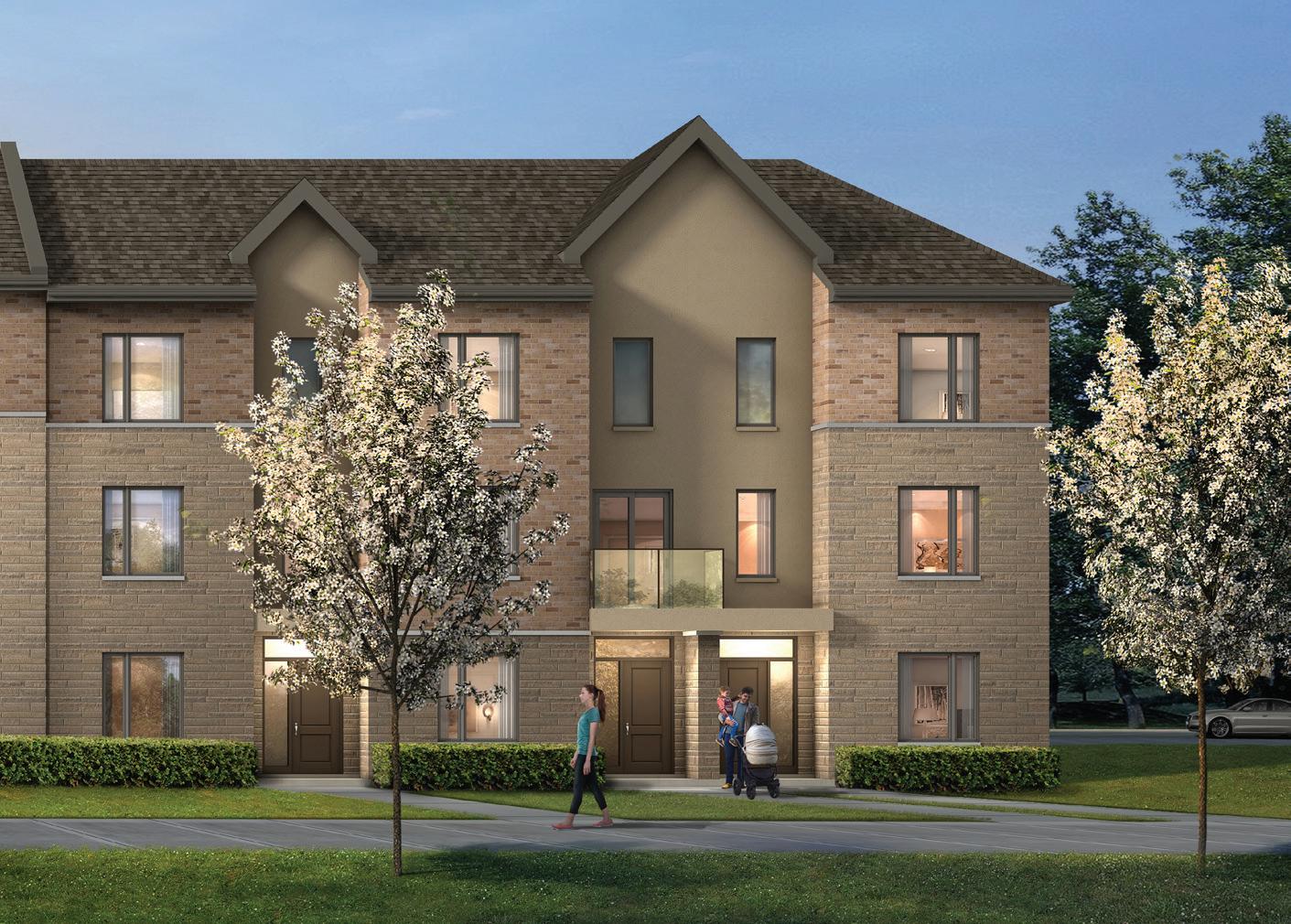


BLOCK G - FRONT ELEVATION BLOCK G - REAR ELEVATION UNIT 40 Total: 2239 sq. ft. UNIT 39 Total: 2240 sq. ft. UNIT 38 Total: 2277 sq. ft. 73 Artist’s Concept Artist’s Concept Artist’s Concept Artist’s Concept EXTERIOR DISCLAIMER All drawings are an artist concept only, construction of dwelling may not be exactly as shown, rendering does not represent the colour package of individual blocks, exterior elevations. Renderings and sketches are subject to architectural controls and changes. The availability of materials to the Vendor during the construction of the dwelling, and site conditions may change. Some windows shown on side elevations may not be available due to side yard setbacks. As depicted in the floor plans and renderings certain windows are an architectural design feature and are not part of the living space. Accordingly, all details, dimensions, treatments, specifications and features shown may be changed by the Vendor, the municipality, the developer, or the Vendor’s control architect, in their sole and unfettered discretion at any time without notice. Steps and porches may vary at any exterior entrance way due to grading variance. Exterior colours, grading, windows, garage and entrance doors, landscaping, trees, fences, light poles, fire hydrants, transformers, mailboxes, etc., may vary from the renderings/ site plan/site servicing and grading plans/lighting plans/etc. The purchase and sale agreement supersedes these artists’ renderings. E. & O. E. UNIT 45 UNIT 44 UNIT 43 UNIT 42 UNIT 41 UNIT 40 UNIT 39 UNIT 38

THREE-STOREY | EIGHT HOMES
GROUND FLOOR




































































BLOCK G UNIT 44 MAIN FLOOR SUITE G3 467 SQ. FT. BLOCK G UNIT 43 MAIN FLOOR SUITE G3 467 SQ. FT. BLOCK G UNIT 42 MAIN FLOOR SUITE G3 467 SQ. FT. BLOCK G UNIT 41 MAIN FLOOR SUITE G3 467 SQ. FT. BLOCK G UNIT 40 MAIN FLOOR SUITE G3 467 SQ. FT. BLOCK G UNIT 39 MAIN FLOOR SUITE G3 467 SQ. FT. BLOCK G UNIT 38 MAIN FLOOR SUITE G2 475 SQ. FT. BLOCK G HOMESTEAD SONOMA HOMES BLOCK G UNIT 45 MAIN FLOOR SUITE G1 502 SQ. FT. OPTIONAL GARAGE DINING AREA UP FOYER PORCH BALCONY MECHANICAL ROOM BATH PROPOSED HYDRO METER FLEX AREA/ OPT. GYM 10’10” x 20'4" 11'7" x 11'7" 20’2” X 11’0” 19'4" x 19'10" OPTIONAL GARAGE DINING AREA UP FOYER PORCH FLEX AREA/ OPT. OFFICE MECHANICAL ROOM BATH PROPOSED HYDRO METER BALCONY 10’10” x 20'4" 11'7" x 11'7" 19'1" x 19'10" 19’3” X 11’0” GARAGE DINING AREA UP FOYER PORCH BALCONY FLEX AREA/OPT. BEDROOM 4 MECHANICAL ROOM BATH PROPOSED HYDRO METER 10’10” x 20'4" 11'7" x 11'7" 19'1" x 19'10" 19’3” X 11’0” OPTIONAL OPTIONAL GARAGE DINING AREA UP FOYER PORCH BALCONY FLEX AREA/ OPT. PLAYROOM MECHANICAL ROOM BATH PROPOSED HYDRO METER 10’10” x 20'4" 11'7" x 11'7" 19'1" x 19'10" 19’3” X 11’0” GARAGE UP FOYER PORCH FLEX AREA/OPT. FAMILY ROOM MECHANICAL ROOM BATH PROPOSED HYDRO METER OPTIONAL 11'7" x 11'7" 19'1" x 19'10" DINING AREA BALCONY 10’10” x 20'4" 19’3” X 11’0” GARAGE DINING AREA UP FOYER PORCH BALCONY 19’3” X 11’0” FLEX AREA/ OPT. OFFICE MECHANICAL ROOM BATH PROPOSED HYDRO METER OPTIONAL 10’10” x 20'4" 11'7" x 11'7" 19'1" x 19'10" GARAGE DINING AREA UP FOYER PORCH BALCONY FLEX AREA/ OPT. GYM MECHANICAL ROOM BATH PROPOSED HYDRO METER OPTIONAL 10’10” x 20'4" 11'7" x 11'7" 19'1" x 19'10" 19’3” 11’0” GARAGE DINING AREA UP FOYER PORCH BALCONY FLEX AREA/ OPT. BEDROOM 4 MECHANICAL ROOM BATH PROPOSED HYDRO METER OPTIONAL 10’10” x 20'4" 11'7" x 11'7" 19'1" x 19'10" 20’2” 11’0”
UNIT 43-G3 Ground Floor: 467 sq. ft. Total: 2239 sq. ft. UNIT 45-G1 Ground Floor: 502 sq. ft. Total: 2360 sq. ft. UNIT 42-G3 Ground Floor - 467 sq. ft. Total: 2240 sq. ft. UNIT 44-G3 Ground Floor - 467 sq. ft. Total: 2239 sq. ft. UNIT 41-G3 Ground Floor - 467 sq. ft. Total: 2239 sq. ft. UNIT 40-G3 Ground Floor - 467 sq. ft. Total: 2239 sq. ft. UNIT 39-G3 Ground Floor - 467 sq. ft. Total: 2240 sq. ft. UNIT 38-G2 Ground Floor - 475 sq. ft. Total: 2277 sq. ft. SITE PLAN ARTIST’S CONCEPT BLOCK E BLOCK C BLOCK B N BLOCK A BLOCK D BLOCK I BLOCK J BLOCK K BLOCK G BLOCK F BLOCK H
74 INTERIOR DISCLAIMER Materials, specifications and floor plans are subject to change without notice. Any and all flooring materials shown on the floor plans/brochures and interior renderings may not be standard flooring products or sizes included in the home. All stated or represented room measurements are approximate inside measurements. Actual usable floor space may vary from the stated floor area due to site conditions, engineering, structural requirements or city requirements. Individual room dimensions may vary. The floor area (known as square footage calculations) of the house is the total area of each floor above grade measured from the centerline of the common walls or to the exterior face of the outside walls, the methods and tolerances prescribed (outlined in) by Bulletin 22 by the Tarion Warranty Corporation. Balconies may vary, plan shown in elevation only, floorplans may change with elevations, orientation of unit may be reversed and purchaser agrees to accept the same. Construction of dwelling may not be exactly as shown. All units are sold unfurnished. Features identified as “optional” or “opt” are an additional cost and may not be available based on stage of construction of the home. Garage man doors into units are optional and may only be available if grading permits. Features shown “where grade permits” may not be available based on the grading of the land and may in some cases require an alternate location and adjacent floor areas to be sunken, number of steps in all entryways and porches may vary due to grade. As depicted in the floor plans certain windows are an architectural design feature and are not part of the living space. The location of fixtures such as electrical panels, hot water tanks, sump pumps, furnaces or support posts and beams etc., may change due to site conditions or engineering requirements, mechanical wall encroachments, bulkheads or box outs may be required into finished rooms and garage spaces. The municipality, the developer, the Vendor’s control architect, in their sole and unfettered discretion at any time without notice. The purchase and sale agreement supersedes these brochure drawings. E. & O. E.
BLOCK G





































































































































































BLOCK G UNIT 42 SECOND FLOOR SUITE S3 886 SQ. FT. BLOCK G UNIT 42 THIRD FLOOR SUITE T3.1 887 SQ. FT. BLOCK G UNIT 41 SECOND FLOOR SUITE S3 886 SQ. FT. BLOCK G UNIT 41 THIRD FLOOR SUITE T3.1 886 SQ. FT. BLOCK G UNIT 40 THIRD FLOOR SUITE T3.1 886 SQ. FT. BLOCK G UNIT 40 SECOND FLOOR SUITE S3 886 SQ. FT. BLOCK G UNIT 38 SECOND FLOOR SUITE S2 901 SQ. FT. BLOCK G UNIT 43 SECOND FLOOR SUITE S3 886 SQ. FT. BLOCK G UNIT 43 THIRD FLOOR SUITE T3.1 886 SQ. FT. BLOCK G UNIT 44 SECOND FLOOR SUITE S3 886 SQ. FT. BLOCK G UNIT 39 THIRD FLOOR SUITE T3.1 887 SQ. FT. BLOCK G UNIT 38 THIRD FLOOR SUITE T2 901 SQ. FT. BLOCK G UNIT 39 SECOND FLOOR SUITE S3 886 SQ. FT. BLOCK G UNIT 44 THIRD FLOOR SUITE T3.1 886 SQ. FT. BLOCK G UNIT 45 SECOND FLOOR SUITE S1 929 SQ. FT. BLOCK G UNIT 45 THIRD FLOOR SUITE T1 929 SQ. FT. KITCHEN FAMILY ROOM DINING AREA UP DW DN DN BALCONY BALCONY PDR MASTER BEDROOM BEDROOM 3 BEDROOM 2 WALK IN CLOSET SHOWER ENSUITE BATH W/D LAUNDRY OPTIONAL OPT. PANTRY OPT. 2ND SINK OPT. 2ND SINK 11'1" x 16'1" 20'0"(11’1”) x 14’4”(6’10”) 10’10” x 20'4" 9'5" x 12'9" 9'5" x 12'9" 11’7” x 12'0" 20’2” X 11’0” OPT. PANTRY OPT. 2ND SINK KITCHEN FAMILY ROOM DINING AREA UP DW DN PDR W/D T LAUNDRY ENSUITE BATH DN MASTER BEDROOM BEDROOM 3 BEDROOM 2 WALK IN CLOSET SHOWER BALCONY 11'1" x 16'1" 18'6"(11’1”) x 14’4”(6’10”) 10’10” x 20'4" 9'5" x 12'9" 9'5" x 12'9" 11’7” x 12'0" 19’3” 11’0” OPT. 2ND SINK KITCHEN FAMILY ROOM DINING AREA UP DN BALCONY PDR W/D LAUNDRY ENSUITE BATH DN MASTER BEDROOM BEDROOM 3 BEDROOM 2 WALK IN CLOSET SHOWER S DW OPT. PANTRY 11'1" x 16'1" 18'6"(11’1”) x 14’4”(6’10”) 10’10” x 20'4" 9'5" x 12'9" 9'5" x 12'9" 11’7” x 12'0" 19’3” X 11’0” OPT. 2ND SINK KITCHEN FAMILY ROOM DINING AREA UP DW DN PDR BALCONY W/D LAUNDRY ENSUITE BATH DN MASTER BEDROOM BEDROOM 3 BEDROOM 2 WALK IN CLOSET SHOWER OPT. PANTRY 11'1" x 16'1" 18'6"(11’1”) x 14’4”(6’10”) 10’10” x 20'4" 9'5" x 12'9" 9'5" x 12'9" 11’7” x 12'0" OPT. PANTRY OPT. 2ND SINK FAMILY ROOM DINING AREA UP DN PDR W/D LAUNDRY ENSUITE BATH DN MASTER BEDROOM BEDROOM 3 BEDROOM 2 WALK IN CLOSET SHOWER KITCHEN DW OPTIONAL F 11'1" x 16'1" 18'6"(11’1”) x 14’4”(6’10”) 10’10” x 20'4" 9'5" x 12'9" 9'5" x 12'9" 11’7” x 12'0" OPT. 2ND SINK KITCHEN FAMILY ROOM DINING AREA UP DW DN BALCONY 19’3” X 11’0” PDR W/D T LAUNDRY ENSUITE BATH DN MASTER BEDROOM BEDROOM 3 BEDROOM 2 WALK IN CLOSET SHOWER OPTIONAL OPT. PANTRY 11'1" x 16'1" 18'6"(11’1”) x 14’4”(6’10”) 10’10” x 20'4" 9'5" x 12'9" 9'5" x 12'9" 11’7” x 12'0" OPT. 2ND SINK KITCHEN FAMILY ROOM DINING AREA UP DN BALCONY PDR BALCONY W/D LAUNDRY ENSUITE BATH DN MASTER BEDROOM BEDROOM 3 BEDROOM 2 WALK IN CLOSET SHOWER OPTIONAL DW F OPT. PANTRY 11'1" x 16'1" 18'6"(11’1”) x 14’4”(6’10”) 10’10” x 20'4" 9'5" x 12'9" 9'5" x 12'9" 11’7” x 12'0" 19’3” 11’0” F OPT. 2ND SINK KITCHEN FAMILY ROOM DINING AREA UP DW DN BALCONY PDR W/D LAUNDRY ENSUITE BATH DN MASTER BEDROOM BEDROOM 3 BEDROOM 2 WALK IN CLOSET SHOWER OPTIONAL OPT. PANTRY 11'1" x 16'1" 18'6"(11’1”) x 14’4”(6’10”) 10’10” x 20'4" 9'5" x 12'9" 9'5" x 12'9" 11’7” x 12'0" 20’2” 11’0” SECOND FLOOR UNIT 43-S3 2nd Floor: 886 sq. ft. UNIT 45-S1 2nd Floor: 929 sq. ft. UNIT 42-S3 2nd Floor - 886 sq. ft. UNIT 44-S3 2nd Floor - 886 sq. ft. UNIT 41-S3 2nd Floor - 886 sq. ft. UNIT 40-S3 2nd Floor - 886 sq. ft. UNIT 39-S3 2nd Floor - 886 sq. ft. UNIT 38-S2 2nd Floor - 901 sq. ft. BLOCK G UNIT 42 SECOND FLOOR SUITE S3 886 SQ. FT. UNIT 42 TOTAL: 2240 SQ. FT. BLOCK G UNIT 42 THIRD FLOOR SUITE T3.1 887 SQ. FT. BLOCK G UNIT 41 SECOND FLOOR SUITE S3 886 SQ. FT. UNIT 41 TOTAL: 2239 SQ. FT. BLOCK G UNIT 41 THIRD FLOOR SUITE T3.1 886 SQ. FT. BLOCK G UNIT 40 THIRD FLOOR SUITE T3.1 886 SQ. FT. BLOCK G UNIT 40 SECOND FLOOR SUITE S3 886 SQ. FT. BLOCK G UNIT 38 SECOND FLOOR SUITE S2 901 SQ. FT. UNIT 40 TOTAL: 2239 SQ. FT. UNIT 39 TOTAL: 2240 SQ. FT. UNIT 38 TOTAL: 2277 SQ. FT. BLOCK G UNIT 43 SECOND FLOOR SUITE S3 886 SQ. FT. UNIT 43 TOTAL: 2239 SQ. FT. BLOCK G UNIT 43 THIRD FLOOR SUITE T3.1 886 SQ. FT. BLOCK G UNIT 44 SECOND FLOOR SUITE S3 886 SQ. FT. BLOCK G UNIT 39 THIRD FLOOR SUITE T3.1 887 SQ. FT. BLOCK G UNIT 38 THIRD FLOOR SUITE T2 901 SQ. FT. BLOCK G UNIT 39 SECOND FLOOR SUITE S3 886 SQ. FT. UNIT 44 TOTAL: 2239 SQ. FT. BLOCK G UNIT 44 THIRD FLOOR SUITE T3.1 886 SQ. FT. BLOCK G UNIT 45 SECOND FLOOR SUITE S1 929 SQ. FT. UNIT 45 TOTAL: 2360 SQ. FT. BLOCK G UNIT 45 THIRD FLOOR SUITE T1 929 SQ. FT. KITCHEN FAMILY ROOM DINING AREA UP DW DN DN BALCONY BALCONY PDR MASTER BEDROOM BEDROOM 3 BEDROOM 2 WALK IN CLOSET SHOWER ENSUITE BATH W/D LAUNDRY OPTIONAL OPT. PANTRY OPT. 2ND SINK OPT. 2ND SINK 11'1" x 16'1" 20'0"(11’1”) x 14’4”(6’10”) 10’10” x 20'4" 9'5" x 12'9" 9'5" x 12'9" 11’7” x 12'0" 20’2” X 11’0” OPT. PANTRY OPT. 2ND SINK KITCHEN FAMILY ROOM DINING AREA UP DW DN PDR W/D T LAUNDRY ENSUITE BATH DN MASTER BEDROOM BEDROOM 3 BEDROOM 2 WALK IN CLOSET SHOWER BALCONY 11'1" x 16'1" 18'6"(11’1”) x 14’4”(6’10”) 10’10” x 20'4" 9'5" x 12'9" 9'5" x 12'9" 11’7” x 12'0" 19’3” 11’0” OPT. 2ND SINK KITCHEN FAMILY ROOM DINING AREA UP DN BALCONY PDR W/D LAUNDRY ENSUITE BATH DN MASTER BEDROOM BEDROOM 3 BEDROOM 2 WALK IN CLOSET SHOWER S DW OPT. PANTRY 11'1" x 16'1" 18'6"(11’1”) x 14’4”(6’10”) 10’10” x 20'4" 9'5" x 12'9" 9'5" x 12'9" 11’7” x 12'0" 19’3” X 11’0” OPT. 2ND SINK KITCHEN FAMILY ROOM DINING AREA UP DW DN BALCONY PDR BALCONY W/D LAUNDRY ENSUITE BATH DN MASTER BEDROOM BEDROOM 3 BEDROOM 2 WALK IN CLOSET SHOWER OPT. PANTRY 11'1" x 16'1" 18'6"(11’1”) x 14’4”(6’10”) 10’10” x 20'4" 9'5" x 12'9" 9'5" x 12'9" 11’7” x 12'0" 19’3” X 11’0” OPT. PANTRY OPT. 2ND SINK FAMILY ROOM DINING AREA UP DN BALCONY PDR W/D LAUNDRY ENSUITE BATH DN MASTER BEDROOM BEDROOM 3 BEDROOM 2 WALK IN CLOSET SHOWER KITCHEN DW OPTIONAL F 11'1" x 16'1" 18'6"(11’1”) x 14’4”(6’10”) 10’10” x 20'4" 9'5" x 12'9" 9'5" x 12'9" 11’7” x 12'0" 19’3” X 11’0” OPT. 2ND SINK KITCHEN FAMILY ROOM DINING AREA UP DW DN BALCONY 19’3” X 11’0” PDR W/D T LAUNDRY ENSUITE BATH DN MASTER BEDROOM BEDROOM 3 BEDROOM 2 WALK IN CLOSET SHOWER OPTIONAL OPT. PANTRY 11'1" x 16'1" 18'6"(11’1”) x 14’4”(6’10”) 10’10” x 20'4" 9'5" x 12'9" 9'5" x 12'9" 11’7” x 12'0" OPT. 2ND SINK KITCHEN FAMILY ROOM DINING AREA UP DN BALCONY PDR BALCONY W/D LAUNDRY ENSUITE BATH DN MASTER BEDROOM BEDROOM 3 BEDROOM 2 WALK IN CLOSET SHOWER OPTIONAL DW F OPT. PANTRY 11'1" x 16'1" 18'6"(11’1”) x 14’4”(6’10”) 10’10” x 20'4" 9'5" x 12'9" 9'5" x 12'9" 11’7” x 12'0" 19’3” 11’0” F OPT. 2ND SINK KITCHEN FAMILY ROOM DINING AREA UP DW DN BALCONY PDR W/D LAUNDRY ENSUITE BATH DN MASTER BEDROOM BEDROOM 3 BEDROOM 2 WALK IN CLOSET SHOWER OPTIONAL OPT. PANTRY 11'1" x 16'1" 18'6"(11’1”) x 14’4”(6’10”) 10’10” x 20'4" 9'5" x 12'9" 9'5" x 12'9" 11’7” x 12'0" 20’2” 11’0”
UNIT 43-T3.1 3rd Floor: 886 sq. ft. UNIT 45-T1 3rd Floor: 929 sq. ft. UNIT 42-T3.1 3rd Floor - 887 sq. ft. UNIT 44-T3.1 3rd Floor - 886 sq. ft. UNIT 41-T3.1 3rd Floor - 886 sq. ft. UNIT 39-T3.1 3rd Floor - 887 sq. ft. UNIT 38-T2 3rd Floor - 901 sq. ft. UNIT 40-T3.1 3rd Floor - 886 sq. ft. 75
THIRD FLOOR
UNSURPASSED QUALITY
Quality is our focus at Sonoma Homes. We are always striving to exceed the Ontario Building Code standards with an unwavering commitment to the best quality construction of the homes we build. Our promise to you is unsurpassed quality. We pride ourselves on providing personal care and dedication to our homeowners by creating spaces that generate comfort, memories and enjoyment for you and your family. We believe that a home is more than just a structure; it is the foundation of everything you do from everyday living, entertaining, and spending quality time with your friends and family. Sonoma Homes is dedicated to designing homes and communities that our homeowners can be proud of.
With more than a decade of building homes in the Hamilton area, the Sonoma Homes philosophy symbolizes unsurpassed quality, excellence, expertise and commitment to our homeowners.
As a result of our passion and dedication to superior building practices, many of our homeowners have been repeat clients or referrals from past clients. This is a true testament of the faith instilled in us by our homeowners and it is a privilege to be your trusted home builder.
We always strive to build award winning homes and communities and we are extremely proud of our achievements and being recognized and awarded numerous accolades by the Hamilton Halton Home Building Association (HHHBA). Our most noted and esteemed honour has been awarded as the 3 time recipient for the prestigious HHHBA Community of the Year award. Sonoma Homes has upheld our promise to our homeowners of unsurpassed quality.
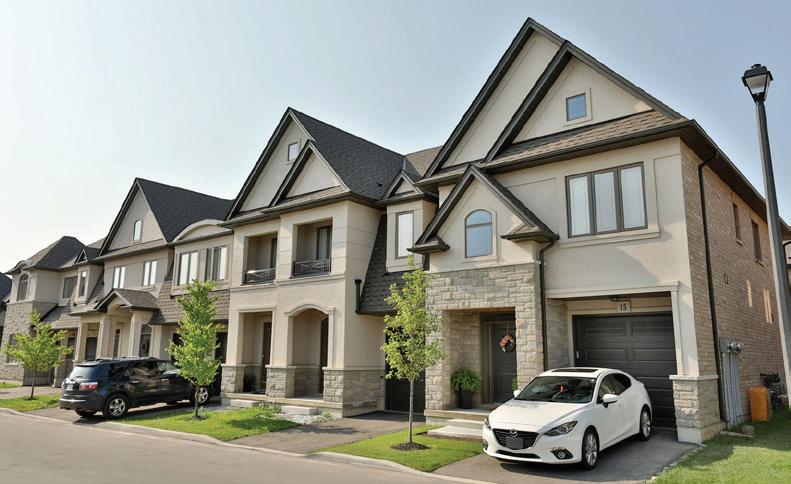


2009 Project of the Year: Pine Ridge Estates
2011 Project of the Year: Country Ridge Estates
2017 Project of the Year: Style Town Collection
2016 Finalist Nominee: Tarion - Ernest Assaly Award
2017 Honourable Mention: Tarion - Ernest Assaly Award
76

DESIGNED BY RYAN DESIGN INTERNATIONAL
SonomaHomes.ca





























 Subfloor nailed/ sanded and screwed*
¾” Tongue and groove OSB sub floor*
Layer of glue on top of joists*
TGI Engineered floor joists*
Brick/Stone Exterior
Cladding
Moisture Barrier
1” Air Space
Subfloor nailed/ sanded and screwed*
¾” Tongue and groove OSB sub floor*
Layer of glue on top of joists*
TGI Engineered floor joists*
Brick/Stone Exterior
Cladding
Moisture Barrier
1” Air Space



























































 Artist’s Concept
Artist’s Concept








































































































































































