DISCOVER THE GREENWOOD COMMUNITY
REFINED ™
LIVING

1 GREENWOOD Seaton
GREEN : Big things... 03
CELEBRATING : 10+ Years of building... 05
CHOICE : Three distinctive styles... 07
SIGNATURE : Finishes... 09 - 12
FRESH : A breath of fresh air... 13

COMMUNITY : All paths lead to... 15 - 26
OPUS : The OPUS experience... 27
FAMILY: Families Helping Families... 29
2 OPUS Homes

3
GREENWOOD Seaton Green
Big things come from taking the first step
Freehold Townhomes, Semis & Singles
Connect with nature at its most pristine. Give your family a place to grow and thrive in. Put down roots in this all new community ensconced in an embrace of green.
Welcome home to Greenwood, Seaton.

4 OPUS Homes
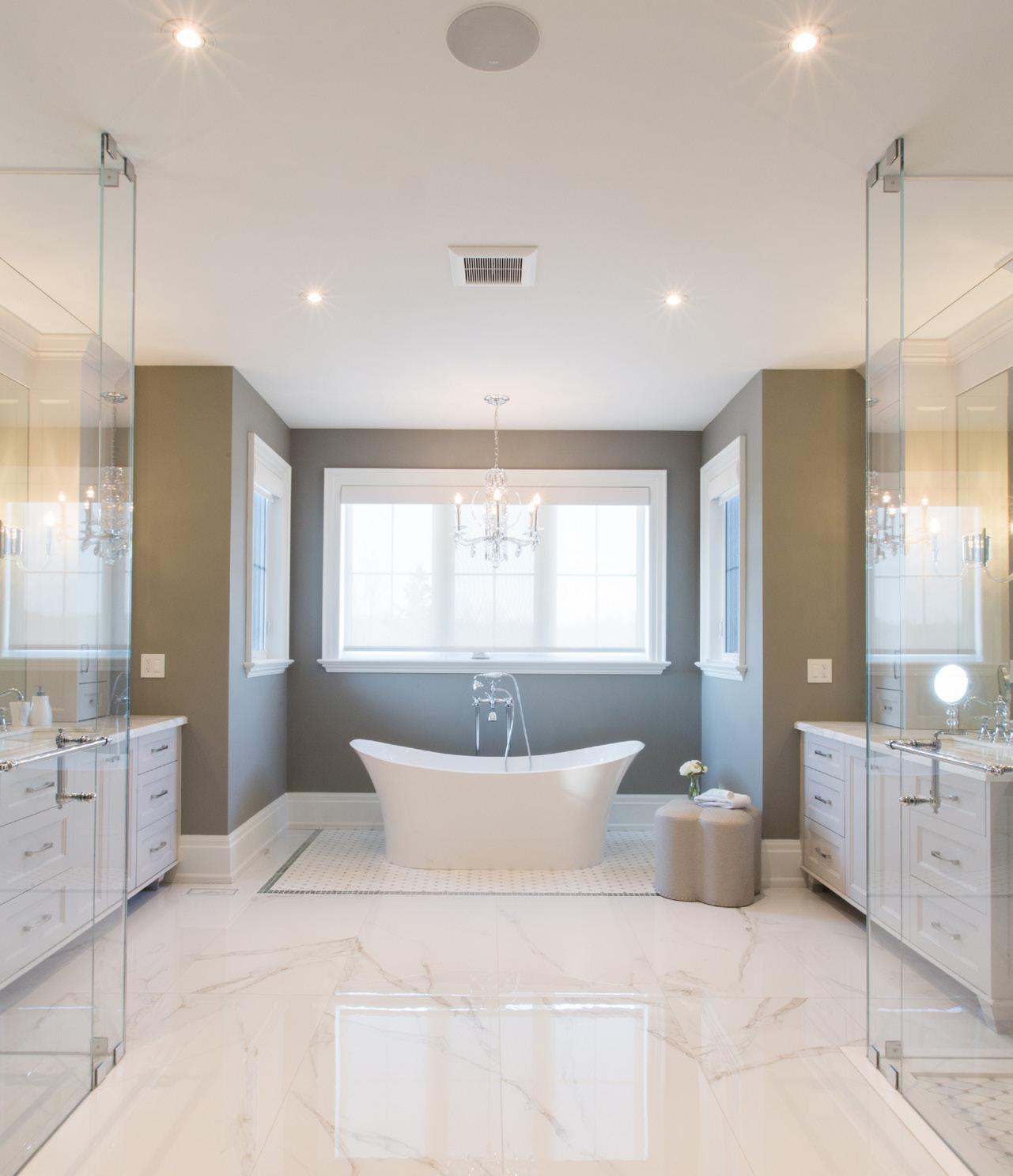
5 GREENWOOD Seaton
“We take tremendous pride in the awards we have won, that recognize our dedication to our clients.”
CELEBRATING 10+ YEARS OF BUILDING
AWARD-WINNING
COMMUNITIES


In 2021, OPUS Homes celebrated our 10th anniversary with a huge announcement!
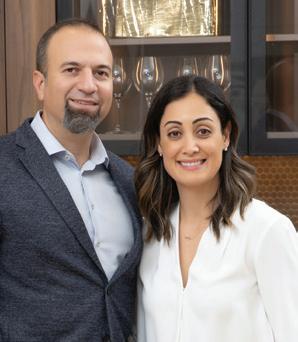
OPUS had been named BUILDER OF THE YEAR – Low Rise by the Building Industry and Land Development Association (BILD). This award recognizes a builder that sets the standard for the industry in professionalism and a dedication to excellence. We share this award with all of our team, trade partners and clients.
As third generation builders, OPUS Homes is proud to carry on the legacy and bring our architecturally-driven home designs with innovative floor plans and quality building materials to Seaton while providing an outstanding client experience.
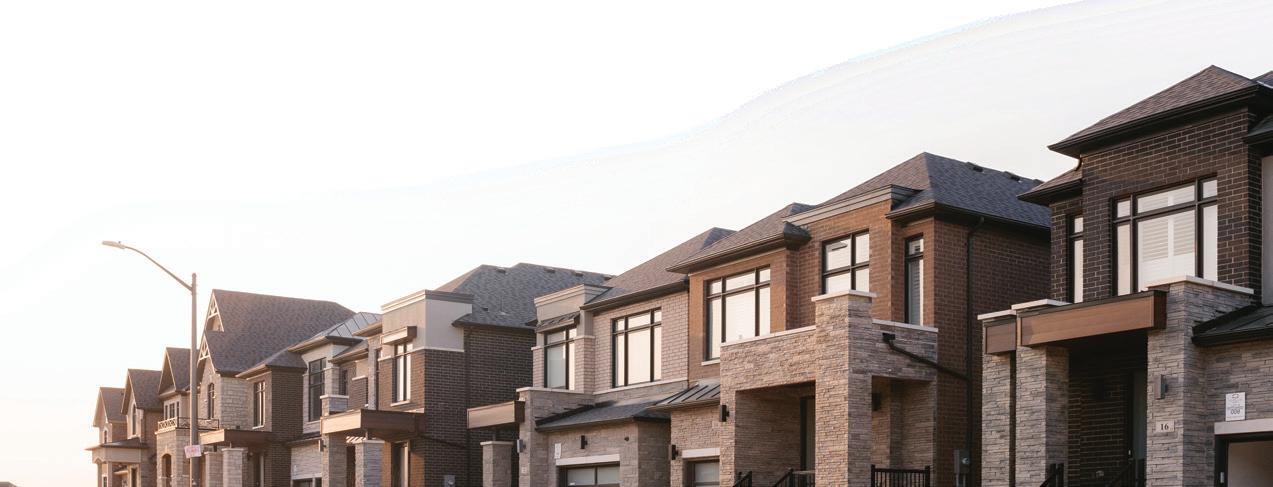
6 OPUS Homes
Michael Ronco Principal Andrea DeGasperis-Ronco Principal
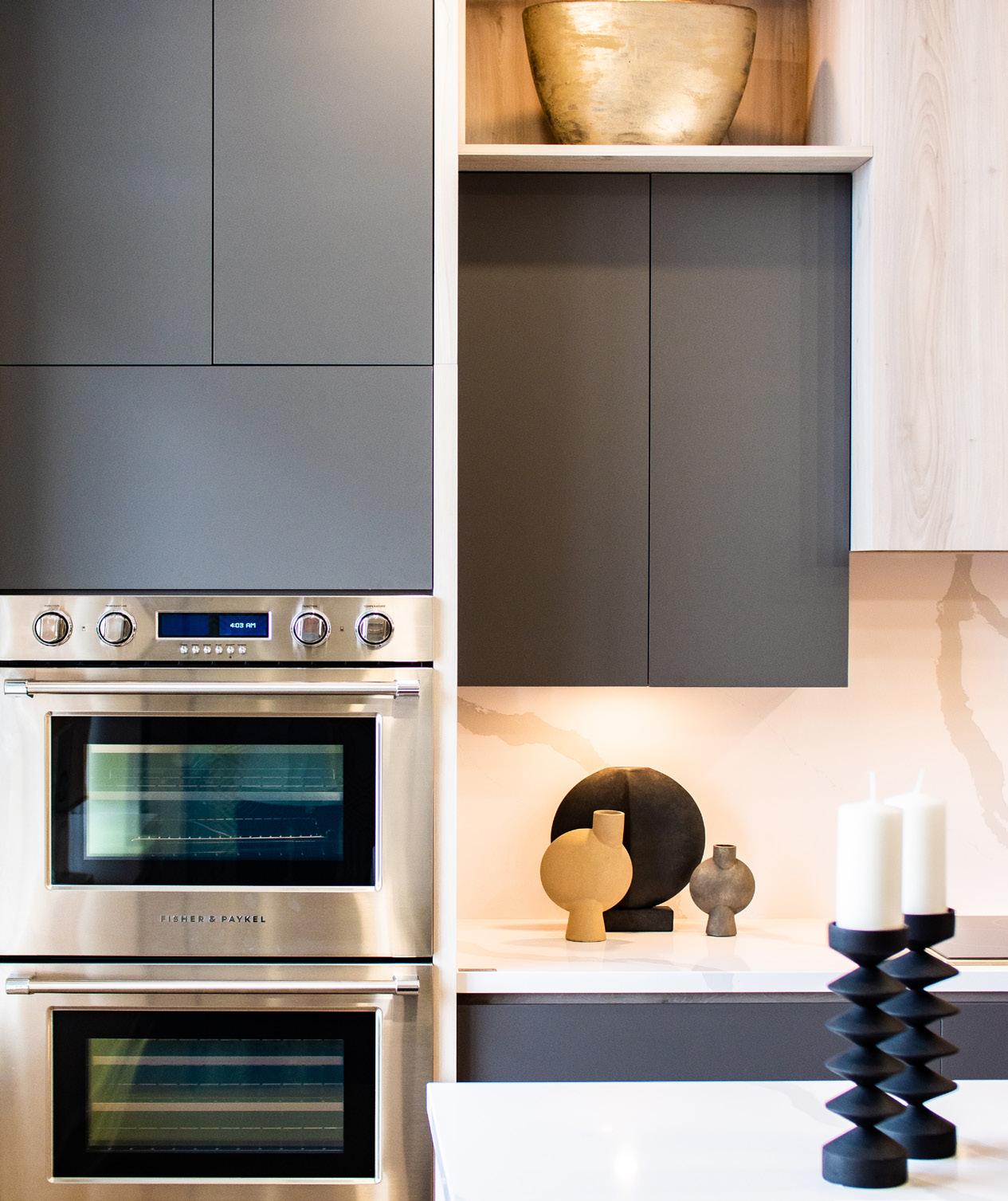
7 GREENWOOD Seaton Choice
Three distinctive home styles to choose from
Contemporary Collection
Traditional Architecture Modern Farmhouse Style
Timeless and bold, the Traditional Design aesthetic features symmetrical lines and a striking stone and brick exterior, complementary to the expansive and elegant interiors. With an emphasis on classic elements and ornamental detailing, these homes are enticing from the outside in.
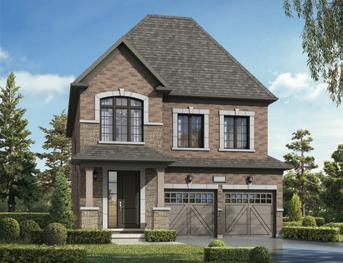
Homes inspired by Contemporary Design are modern and chic. Influenced by many styles of architecture and design, the simple, clean lines with large picture windows are showcased alongside stylish exterior elements of metal accents, stucco, stone and brick.
Modern Farmhouse style evokes feelings of warmth and comfort.
It’s traditional without being fussy, classic without being like a museum, and comfortable in a way that makes you want to put your feet up and stay a while. Modern Farmhouse is all about mixing comfortable furniture with salvaged materials like reclaimed wood.
A home’s exterior conveys a community theme and blends into its surroundings while speaking to the individuality of its owner.
Together with RN Design Ltd., the architectural firm commissioned by OPUS Homes, we created a new collection of three unique home designs. Available for you at Greenwood Seaton, each style reflects our OPUS Signature Finishes ™
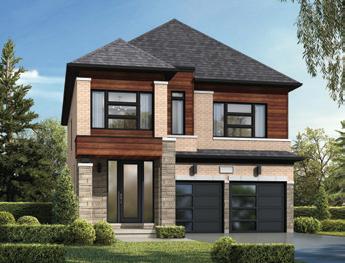

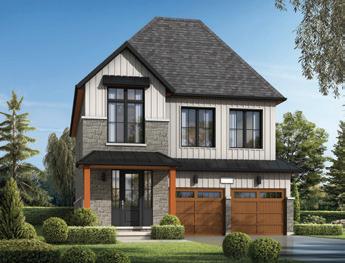
From the timeless, Traditional look to the modern lines of the Contemporary homes and now the warm and comforting exteriors of the Modern Farmhouse Collection there is something to satisfy the changing tastes of homebuyers today.
 Nicolucci Owner at RN Design
Nicolucci Owner at RN Design
8 OPUS Homes
Rob
Concept. Colour Package May Vary.
Artist
Artist Concept. Colour Package May Vary. Artist Concept. Colour Package May Vary.
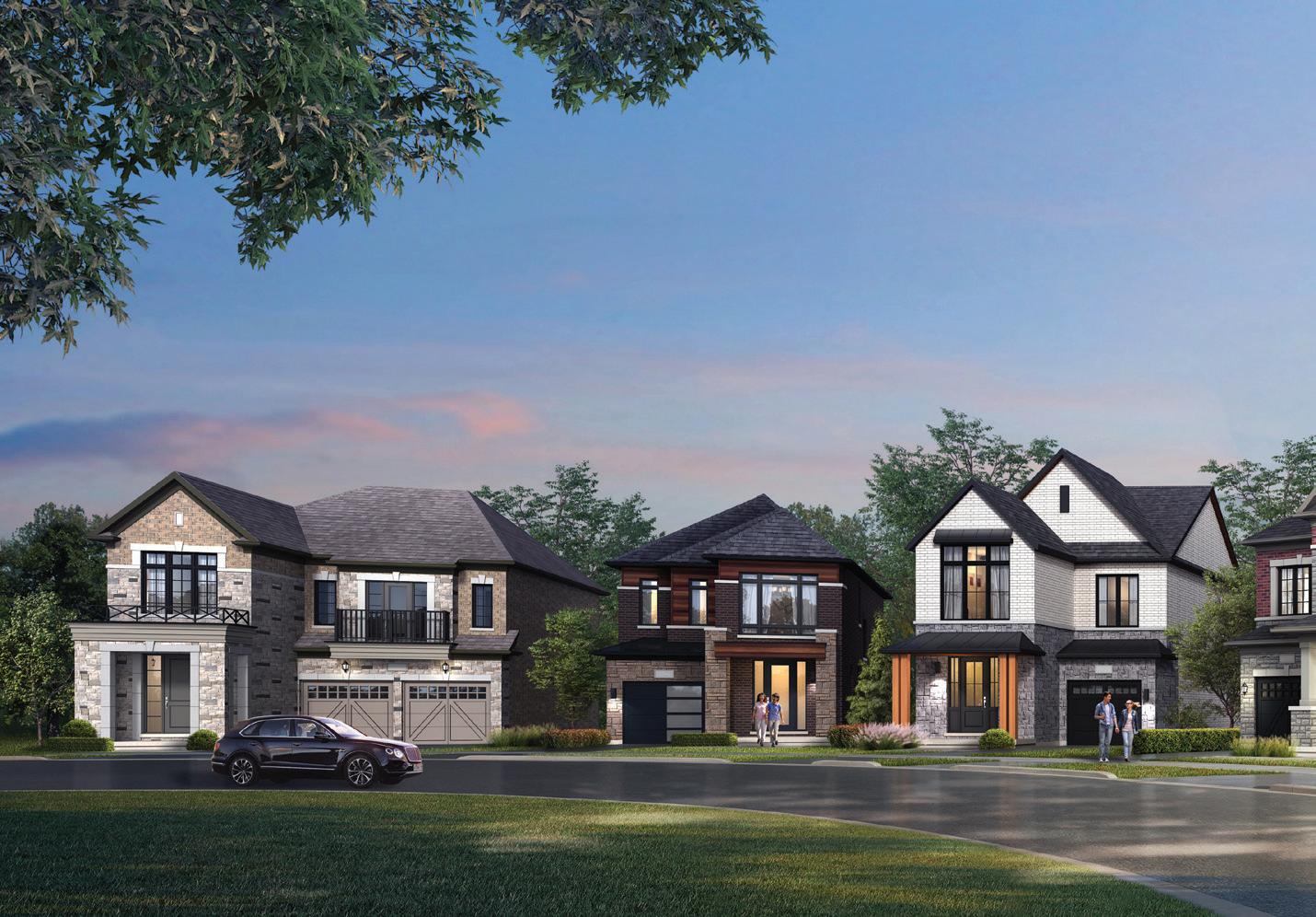
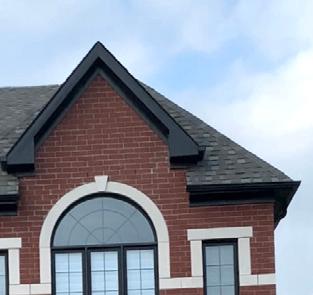
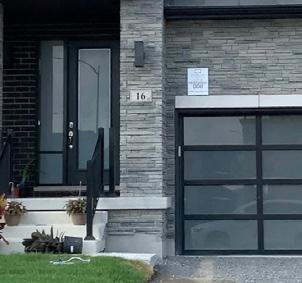
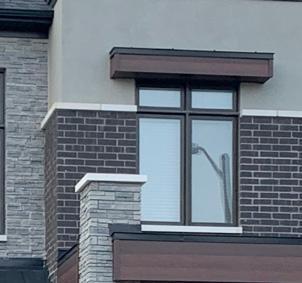
9 GREENWOOD Seaton 2 4 5 7
ARCHITECTURAL FINISHES™ Signature
Artist Concept. Colour Package May Vary.
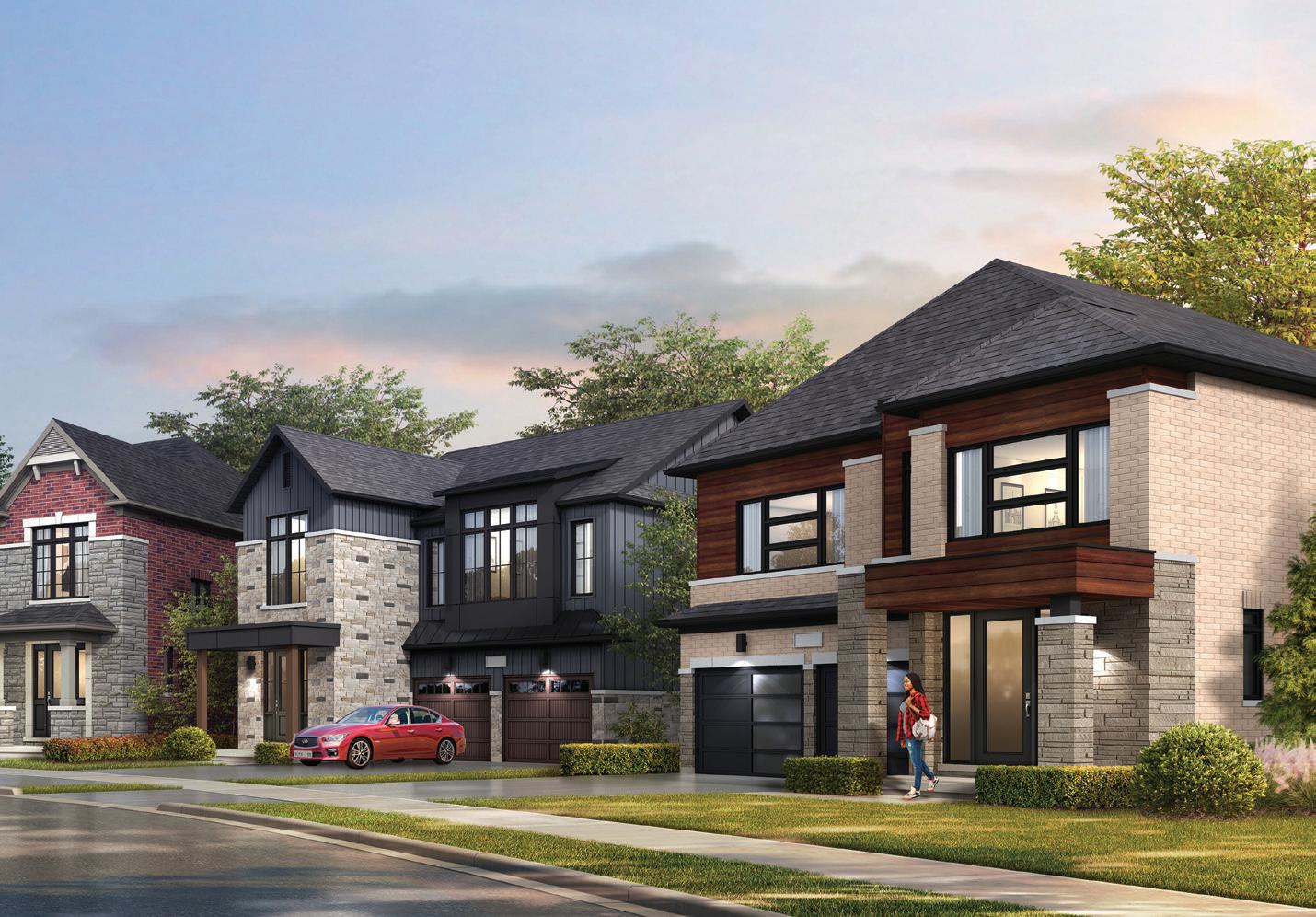

10 OPUS Homes 1 3 6 8 9 5. ARCHITECTURAL METAL ACCENTS 6. EXTERIOR SHEATHING (FOR MORE INSULATION) 7. FINER DETAILS (IT’S ALL IN THE LITTLE ADDED TOUCHES) 8. STEEL INSULATED GARAGE DOORS 9. LARGE 8’ TALL FRONT DOORS 1. STEEPER ROOF PITCHES 2. COLOUR MATCHED TRIM ACCENTS 3. PREMIUM BRICK PACKAGES 4. TRIPLE GLAZE WINDOWS (FOR REDUCED NOISE & EXTRA INSULATION) OPUS GO GREEN FEATURES You can sense how special OPUS Homes are from the moment you enter the neighbourhood. And you can begin to appreciate our longstanding commitment to refinement when you drive down the street and see the difference in the details of every OPUS Home.
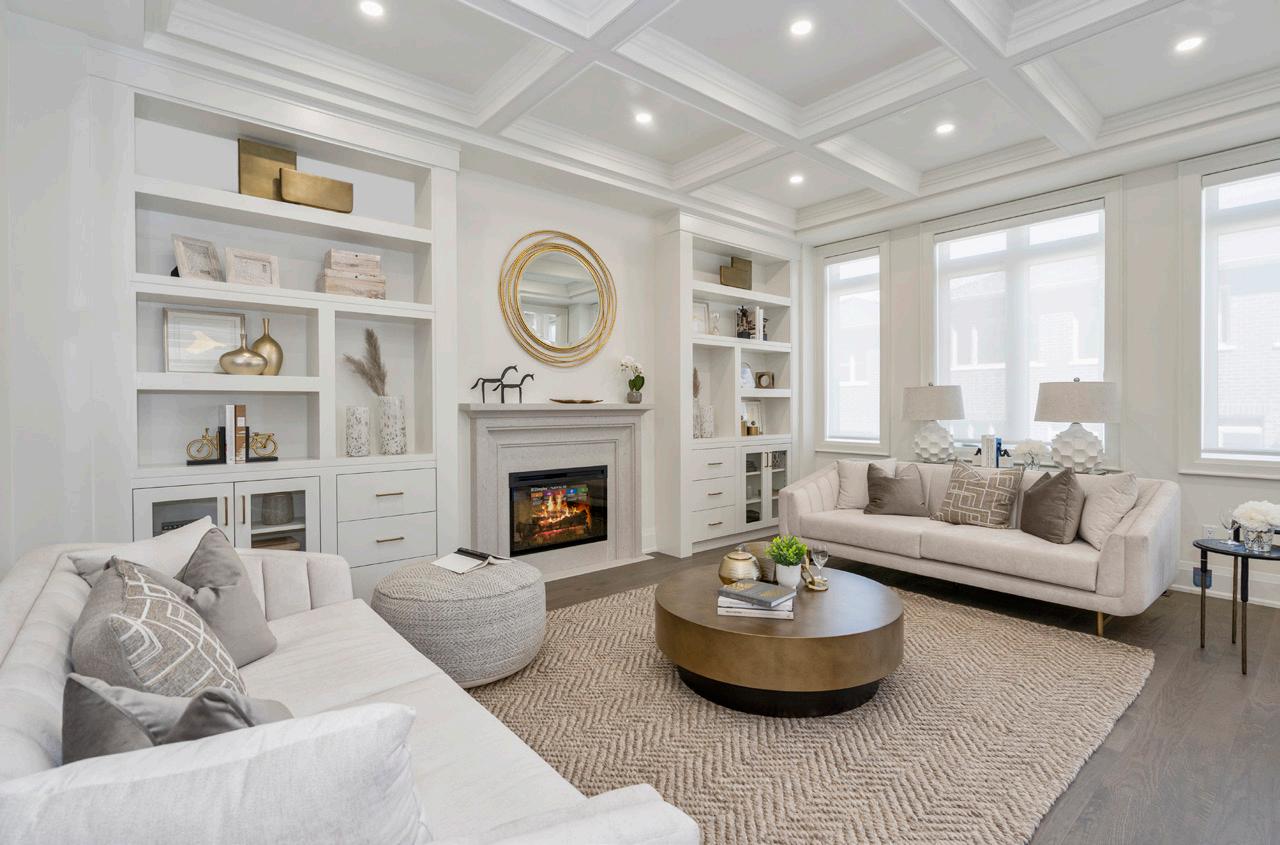
11 GREENWOOD Seaton INTERIOR FINISHES™ SIGNATURE INTERIOR FINISHES: • 8’ Tall Front Entry Door • 9’ Main & Upper Floor Ceilings (on applicable models) • Raised Smooth Ceilings in Principal Bedrooms • Larger & Brighter Triple Glazed Windows • Engineered Hardwood on Main Floor with Oak Staircase (on applicable models) • Extended 40” Tall Designer Kitchen Cabinets with Stainless Steel Under Cabinet Hood Fan • Granite/Quartz Kitchen Countertops with Undermount Sink and Pull-out Faucet • Stone Cast Fireplace Mantle (on applicable models) • Ensuite Retreats with Glass Showers, Stand Alone Tub and Double Sinks (where space permits) • Stainless Steel Laundry Sink in Finished Areas • Smooth Interior Doors with colour matched door handles and hinges • Rough-in for: future Electric Car Charger, Central Vacuum & Alarm • Fresh home air exchanger, AC unit, and humidifier for better indoor air quality • Kitchen water filtration system * Finishes may vary based on product type Signature
REFINEMENT COMES STANDARD

Your new home should feel special to you, without having to add on all kinds of optional extras. You’ll be pleased to know that what other builders might categorize as upgrades, we offer our clients as standard features and finishes.






12 OPUS Homes
A Breath of Fresh Air Fresh

13 GREENWOOD Seaton
Energy Star® Certified homes
Electronic programmable thermostat controlling Energy Star® high-efficiency furnace
Fresh Home Air Exchanger, AC unit, humidifier and low VOC paints to promote clean air
Energy Star® rental hot water tank and exhaust fans
Drain Water Heat Recovery System capturing heat loss from hot drain water and using it to pre-heat your water tank
Exterior Rigid Insulation Sheathing for added insulation and noise reduction
Sealing of ducts, windows, doors and areas susceptible to heat loss and draft prevention
Triple Glaze Windows for extra insulation and noise reduction
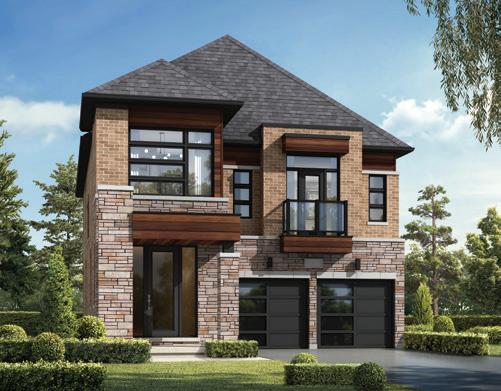
Plumbing fixtures and faucets that promote water conservation
LED Light bulbs to help conserve energy
Electric Car Charger rough-in for environmental trailblazers
Engineered hardwood floors from Sustainable Forests
Green Label Plus™ certified carpets

The use of recycled materials throughout the building process
Steel insulated garage doors for added insulation
Water filtration system turns ordinary tap water into high quality drinking water
14 OPUS Homes OPUS HOMES ARE 20% MORE ENERGY EFFICIENT THAN STANDARD HOMES * *AS PER NATURAL RESOURCES CANADA OFFICE OF ENERGY & EFFICIENCY. UP DW FLUSH BREAKFAST BAR F S XCAVATED FOYER (SUNKEN IF REQ’D) LOCATION MAY VARY FREESTANDING TUB GLASS SHOWER DOOR WHERE GRADE PERMITS RAILING RAILING CLOS WALK-IN CLOSET WALK-IN LINEN CATHEDRAL CEILING DROPPED CEILING OPT. UPPERS OPT. DOUBLE SINKS RAISED CEILING COVERED PORCH BALCONY GARAGE 18'3" x 19'9" KITCHEN 13'10" x 9'5" BREAKFAST 13'10" x 10'9" FAMILY ROOM 13'6" x 17'10"(19'9") PRINCIPAL BEDROOM 14'6" x 16'6" BEDROOM 3 9'3" x 11'6" BEDROOM 2 12'0" x 11'0"(12'6") DN STEPS Q’D) BROOM CLOSET OPEN TO ABOVE OPEN TO BELOW OPT. CEILING DETAIL ‘A’ ELECTRIC FIREPLACE OPT. COFFERED CEILING ‘A’ DN 6 SLIDING DOOR PWD PRINCIPAL ENSUITE TWIN BATH FURN H V HWT MAIN FLOOR ELEV. T UPPER FLOOR ELEV. T W D LAUNDRY RAILING CATHEDRAL CEILING DROPPED CEILING BALCONY BEDROOM 3 9'3" x 11'0" OPT. 4 BDRM UPPER FLOOR ELEV. T WALK-IN CLOS PWD PARTIAL ELEV. C RAILING 1 2 11 12 10 16 BREAKFAST BAR S FREESTANDING TUB GLASS SHOWER RAILING RAILING WALK-IN CLOS T WALK-IN CLOS T WALK-IN CLOSE LINEN CATHEDRAL CEILING DROPPED CEILING OPT. UPPERS OPT. DOUBLE SINKS RAISED CEILING BALCONY AGE x 19'9" KITCHEN 13'10" x 9'5" BREAKFAST 13'10" x 10'9" PRINCIPAL BEDROOM 14'6" x 16'6" LINEN STORAGE RAISED CEILING PRINCIPAL BEDROOM 13'6" x 14'8" BEDROOM 3 9'3" x 11'6" BEDROOM 2 12'0" x 11'0"(12'6") OPEN TO BELOW OPT. COFFERED CEILING ‘A’ 6 SLIDING DOOR PRINCIPAL ENSUITE TUB MAKE-UP TABLE GLASS SHOWER PRINCIPAL ENSUITE TWIN BATH UPPER FLOOR ELEV. T W D LAUNDRY RAILING RAILING WALK-IN CLOSET CATHEDRAL CEILING DROPPED CEILING OPT. UPPERS OPT. DOUBLE SINKS BALCONY BEDROOM 3 9'3" x 11'0" BEDROOM 2 12'0" x 10'0"(11'6") BEDROOM 4 11'8" x 9'4" OPEN TO BELOW OPT. COFFERED CEILING ‘A’ MAIN BATH W D LAUNDRY OPT. 4 BDRM UPPER FLOOR ELEV. T FOYER (SUNKEN IF REQ’D) C OSET WALK-IN C OSET COVERED PORCH 18'3" x 19'9" BEDROOM 9'3" DN STEPS AS REQ’D) PARTIAL MAIN FLOOR ELEV. C PARTIAL UPPER ELEV. C 14 5 13 13 9 7 8 ARTIST’S CONCEPT 15 15 8 6
1 2 3 4 5 6 7 8 9 10 11 12 13 14 15 16
FLUSH BREAKFAST BAR UNFINISHED BASEMENT UNEX AVATED COLD CELLAR (GRADE PERMITTING) FOYER LOW HEADROOM (IF REQ’D) DOOR WHERE GRADE PERMITS COVERED BALCONY GARAGE 18'3" x 19'9" KITCHEN 13'10" x 9'5" BREAKFAST 13'10" 10'9" FAMILY ROOM 13'6" x 17'10"(19'9") PRINCIPAL BEDROOM 14'6" x 16'6" PRINCIPAL BEDROOM 13'6" x 14'8" BEDROOM 3 9'3" x 11'6" BEDROOM 2 12'0" x 11'0"(12'6") BROOM ELECTRIC FIREPLACE OPT. COFFERED CEILING ‘A’ PRINCIPAL ENSUITE TUB PRINCIPAL ENSUITE TWIN BATH BASEMENT ELEV. T, C & F MAIN FLOOR ELEV. T UPPER FLOOR ELEV. T LAUNDRY RAILING BALCONY BEDROOM 3 9'3" x 11'0" BEDROOM 2 12'0" x 10'0"(11'6") BEDROOM 4 11'8" x 9'4" MAIN BATH OPT. 4 BDRM UPPER FLOOR ELEV. T FOYER (SUNKEN REQ’D) COVERED PORCH GARAGE 18'3" x 19'9" PARTIAL MAIN FLOOR ELEV. C PARTIAL ELEV. OPUS SEATON SOUTH MODEL: 36-03 2365 SQ.FT. Date Started: Nov. 16/2021 Date Edited: Feb 14/2022 3 4
OPUS GO GREEN™ FEATURES
Country &
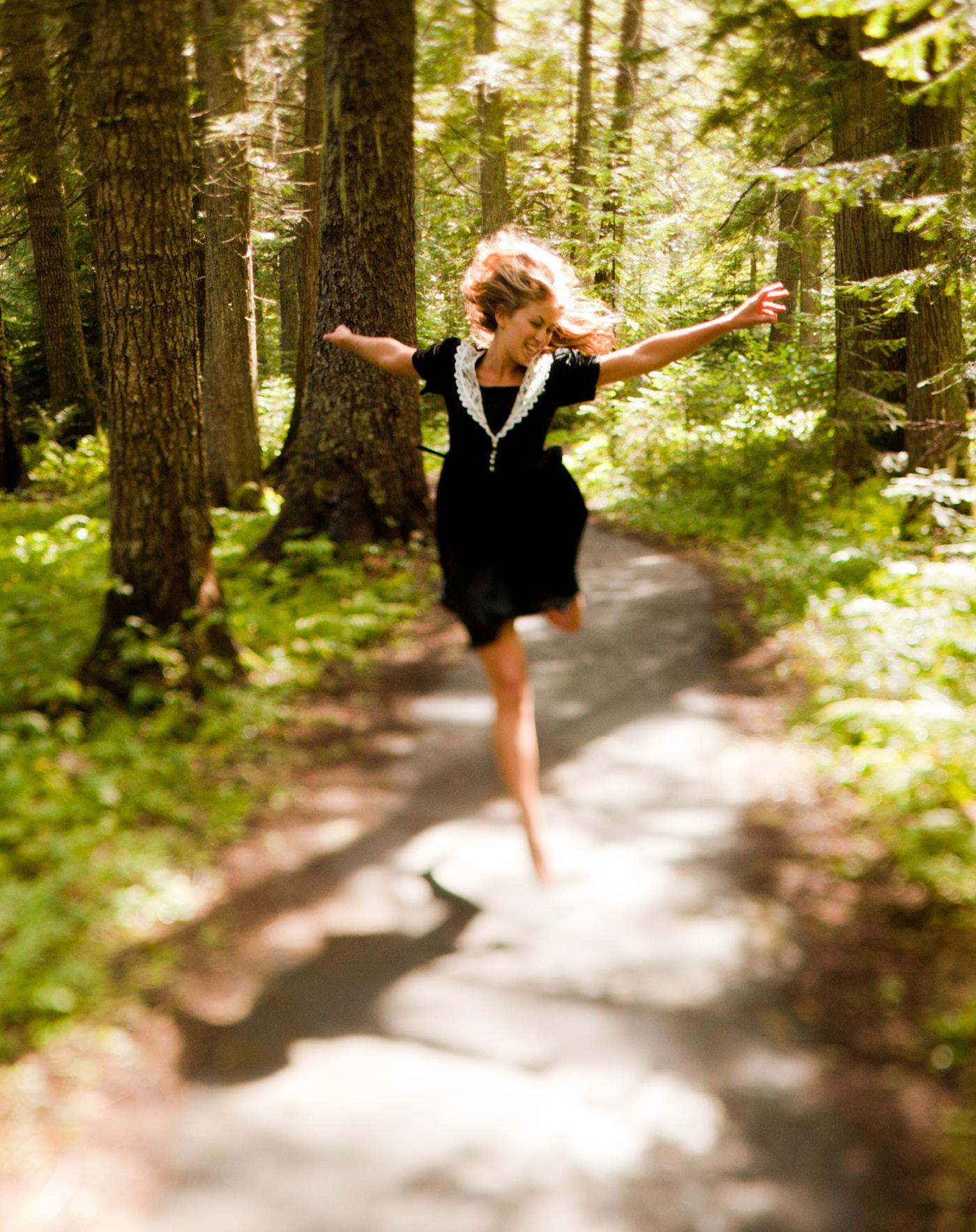
15 GREENWOOD Seaton
Convenience all in the same great place
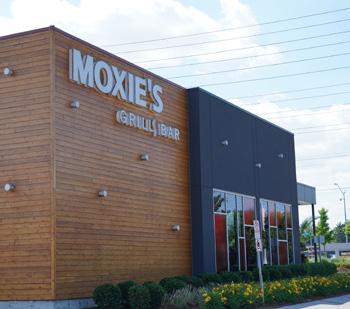
A fine balance of country and convenience is right here in the heart of Pickering. Greenwood Seaton is just minutes to Highways 401, 407 and the Pickering GO Station. Walkable to schools, parks, trails and 3,750 acres of protected agricultural lands, woodlands and creeks, this is a connected community that feels like home.


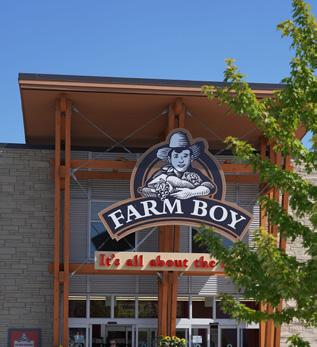
16 OPUS Homes
Explore the 100 KM TRAIL SYSTEM that is surrounded by rich natural settings including Duffins Creek, Millers Creek, Carruthers Creek and Lake Ontario.
At the edge of the Greenwood Conservation Area in North Pickering, an incredible community is taking shape.
Revered by native peoples for millennia, this pristine landscape stretches for thousands of acres, dotted with creeks, woodlands, meadows, wetlands and trails. This is the breathtaking setting for Greenwood Seaton, a master-planned community that blends harmoniously into its beautiful surroundings.

This is the homecoming you’ve always dreamed of.
Achilles Greenbelt Trail Multi-purpose trail
Audley Road Trail Multi-purpose trail
Carruthers Creek Trail Multi-purpose trail
Duffins Bay Greenbelt Trail Multi-purpose trail
Duffins Creek Trail Multi-purpose trail
Greenwood Trails
2K Multi-purpose trails
Kingston Road Trail Multi-purpose trail
Millers Creek Trail Multi-purpose trail
Rossland Road Trail Multi-purpose trail
Taunton Road Trail Multi-purpose trail
17 GREENWOOD Seaton

18 OPUS Homes
* Stats based on Central Pickering Development plan issued in May 2006

19 GREENWOOD Seaton Learn
School is in
Surrounding Greenwood Seaton, there is a wide selection of top-rated public and private elementary and secondary schools, preschools and daycares to choose from. Graduates can stay close to home and attend Durham College or the Ontario Tech University, or attend college and university on campuses across the GTA and downtown Toronto.
Centennial College
Maple Ridge Public School

Rouge Park Public School
Sir Wilfred Laurier Secondary School
Valley Farm Public School
Pine Ridge Secondary School
Claremont Public School
William Dunbar Public School
St. Joseph Catholic Elementary School
St. Mary Catholic Secondary School
20 OPUS Homes
From preschool to college, it’s all right here, close to home.


21 GREENWOOD Seaton Connect 5 MIN 14 MIN 11 MIN 15 MIN 30 MIN
getting out and about
Whether you’re just going to the corner store or making the commute to Toronto, Greenwood Seaton has you covered. You’re within minutes of Highways 401 and 407, as well as Pickering GO station that takes you to downtown Toronto in under 30 minutes. A short 15-minute drive brings you to the shores of Lake Ontario and its great amenities, from waterfront parks and trails to swimming, sailing, boating and more.
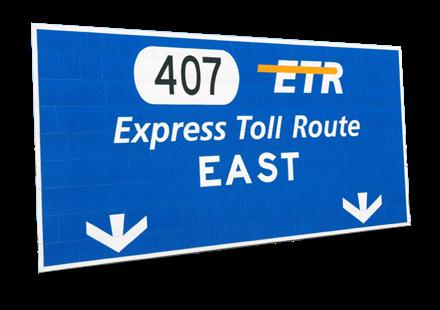

22 OPUS Homes
Connect easily with Highways & transit close to home
This is the perfect place to escape the hustle and bustle. Stretching 12.5 kilometres, Pickering’s Waterfront Trail is a vibrant, colourful link along the shores of Lake Ontario that runs from Niagara on the Lake to St. Lawrence River at the Quebec border. Spot some of the area’s best surfers and kite boarders, while visiting the delicious restaurants, eclectic shops and sandy beaches where families can relax and socialize.



23 GREENWOOD Seaton
soak it up

24 OPUS Homes
Explore your vibrant waterfront
CENTENNIAL COLLEGE

MORNINGSIDE 3 MIN. PICKERING GO BUS TERMINAL 5 MIN. PICKERING GO STATION 11 MIN. HWY 401 14 MIN.
ONTARIO TECH UNIVERSITY 14 MIN. WHITBY 17 MIN. DURHAM COLLEGE 17 MIN. AJAX GO STATION 17 MIN. UNIVERSITY OF TORONTO SCARBOROUGH 20 MIN.
LAKE ONTARIO
25 GREENWOOD Seaton
Frenchman’s Bay PROPOSED TRANSIT Seaton Trail Duffins Trail Whitevale & Seaton Hiking Trail Loop Mast Trail Orchard Trail Frenchman’s Bay Waterfront Trail Cedar Trail Vista Trail Glen Cedars Whitevale Golf Club Pickering Golf Club Fox Run Golf Centre & Driving Range Riverside Golf Course Annandale Golf & Curling Club Seasons Country Club Cherry Downs Golf Club Bunker Hill Golf Club Watson’s Glen Golf Club Winchester Golf Club Kedron Dells Golf Club Lyndebrook Golf Coarse Oshawa Golf & Curling Club Oshawa Airport Golf Club Deer Creek Golf & Banquet Facility Toronto Zoo Rouge National Urban Park Petticoat Creek Conservation Area Bob Hunter Memorial Park Bob Hunter Memorial Park Grand Valley Park Valley Farm Ravine Beverley Morgan Park Greenwood Conservation Area Heber Down Conservation Area Claremont Nature Centre Cedar Valley Conservation Area Lynde Shores Conservation Area D’Hiller Park Rotary Frenchman’s Bay West Park Bay Ridges Kinsmen Park Rotary Park Ajax Waterfront Park Lakeside Park Gordon Richards Park Ronald C. Deeth Park Lakefront Park West Cordova Park ROSSLAND RD. W. ROSSLAND RD. W. FINCH AVE. SHEPPARD AVE. SHEPPARD AVE. MEADOWVALE RD. SHEPPARD AVE.E. BAYLEY ST. KINGSTONRD. TAUNTON RD. W. TAUNTON RD. W. STEELES AVE. E. WHITEVALE RD. CONCESSION RD. 5 CONCESSION RD. 7 COLUMBUS RD. W. TAUNTON RD. E. CONLIN RD. E. RITSON RD. N. SIMCOW ST. N. ANDERSON ST. THICKSON RD. THORNTON RD. THICKSON RD. BROCK ST. N. BROCK RD. SIDELINE 24 SIDELINE 26 WESTNEY RD. N. HARWOOD AVE. N. CHURCH ST. N. SANDY BEACH RD. WHITES RD. N. AUDLEY RD. SALEM RD. ROSSLAND RD. E. ROSSLAND RD. E. BOND ST. W. BOND ST. E. KING ST. E. KING ST. W. DUNDAS ST. W. Iroquois Park Sports Centre Station Gallery Landmark Cinemas McKinney Centre McKinney Skatepatk Thermëa spa village Whitby Jurassic Park East Pickering Casino Resort The Hoop Factory Don Beer Arena Ajax Turf Fields Pickering Hospital Ajax Community Centre McLean Community Centre Nottingham Market Whitby Iroquois Soccer Dome Harwood Centre Durham Centre Queens Common Town Plaza SmartCentres Pickering Pickering Town Centre Oshawa Centre SmartCentres Northeast SmartCentres North Folkstone Village Plaza Cineplex Odeon Cineplex Cinemas Whitby Mall 1 2 3 4 Ajax Downs Casino Ajax PICKERING AJAX WHITBY OSHAWA PICKERING 2 1 3 4 5 6 7 8 9 11 10 12 13 14 15 Centennial College Morningside Campus University of Toronto Scarborough Campus Trent University Durham Durham College Ontario Tech University 407 7 2 2 2 38 4 30 22 7 1 1 407 4 2 412 4 31 31 41 4 01 4 01 AJAX WHITBY
PICKERING HWY 407 5 MIN.
TRENT UNIVERSITY DURHAM 23 MIN. TORONTO 30 MIN. CDI COLLEGE 36 MIN. PROPOSED SEATON GO STATION LOCATION TBD BY THE NUMBERS
All PATHS lead to Seaton
EDUCATION
1 St. Wilfrid Catholic School
2 École Ronald-Marion
3 Valley Farm Public School
4 Pine Ridge Secondary School
5 Alexander Graham Bell Public School
6 St. Patrick Catholic Elementary School
7 Lincoln Alexander Public School
8 St. André Bessette Catholic School
9 Nottingham Public School
10 St. Teresa of Calcutta Catholic School
11 St. Catherine of Siena Catholic School
12 Terry Fox Public School
13 Dr. Roberta Bondar Public School
14 Applecroft Public School
15 Westney Heights Public School
SHOPPING CENTRES
Nottingham Market
SmartCentres Pickering
Pickering Town Centre Harwood Centre Durham Centre
Folkstone Village Plaza
SmartCentres Northeast
SmartCentres North
CONSERVATION AREAS
Claremont Nature Centre
Greenwood Conservation Area
Heber Down Conservation Area
Cedar Valley Conservation Area
Petticoat Creek Conservation Area
Lynde SHores COnservation Area
SERVICES
1 Pickering City Hall
2 Pickering Public Library
3 Service Ontario
4 Service Canada
PARKS
Bob Hunetr Memorial Park
Grand Valley Park
Valley Farm Ravine
Beverley Morgan Park
Rotary Frenchman’s Bay West Park
Bay Ridges Kinsmen Park
Rotary Park
Ajax Waterfront Park
Lakeside Park
Gordon Richards Park
Ronald C. Deeth Park
Lakefront Park West Cordova Park
D’Hiller Park
REC CENTRE/ARENA
Jurassic Park East
The Hoop Factory
Don Beer Arena
McLean Community Centre
Ajax Community Centre
Ajax Turf Fields
Whitby Iroquois Soccer Dome
Iroquois Park Sports Centre McKinney Skatepark McKinney Centre
NATURE TRAILS
Whitevale & Seaton Hiking Trail Loop
Seaton Trail
Duffins Trail Cedar Trail Orchard Trail Vista Trail Mast Trail
Frenchman’s Bay Watrefront Trail
GOLF COURSE
MUSEUM/GALLERY
MOVIE THEATRE
HOSPITAL
GO TRAIN STATION
26 OPUS Homes
ACRES OF PROTECTED NATURAL LANDS NATURE TRAILS COMMUNITY PARKS 3,750 500 100
THE OPUS EXPERIENCE

27 GREENWOOD Seaton
“
“
What is the OPUS Experience?
It’s about making the home buying process seamless and personal, ensuring you have nothing but good memories. It’s about being different from other builders by showing we care and standing behind everything we do. And it’s about winning your trust so you also buy your next home from us, and refer your friends and family.

But let our homebuyers do the talking for a minute. Because they’ve had the full OPUS Experience, from their first look at our website to their first visit to our sales office to the day they received the keys to their new home. They, better than anyone else, really know what Living Refined® is all about.
See what others have to say about OPUS Homes and then sit down with us and we’ll talk about making your dreams come true.
“ The street itself is beautiful (definitely stands out in the neighbourhood), and the finishes and attention to detail are just superb! The workmanship is also really well done and we couldn’t be happier. You and your team are amazing, everyone we met and dealt with in this home buying process has been super friendly and very helpful, and we are so glad we chose OPUS vs. all the other homebuilders.
It is truly worth the investment, and the high level of quality, detail and workmanship most definitely shows in the houses you build. Our dog Mookie (the boss in our family) also provides his paw of approval!.”
Going above and beyond
Approachable. Friendly. Caring. Reliable. Professional. If you ask our homebuyers to describe us in one word, you’ll get answers as great as the homes we build. However, they will all agree on one thing – the OPUS Team will go out of its way to provide you with the best home buying experience possible.
Attention to detail has been above and beyond my expectations. Andrea, I just wanted to send you a quick note on how impressed I am with your staff. I’ve purchased many homes in my time and I can tell you that my experience with your staff has been a pleasure.”
The Gunn Family, Endeavour
I just wanted to share the WOW feeling. We were really happy to see the final product. The final outcome was way beyond our wildest expectations. Please accept our gratitude in building our dream OPUS home. Our heartfelt thanks goes to YOU, Alex, Frank, Jimmy and the whole team.
We thank our stars that we chose OPUS homes from so many other builders. If we ever move again, you can bet that we will be looking for another OPUS homes project.
With heart felt thanks and gratitude.”
The Arora Family, Aurora Trails
Since our company’s founding in 2011, our team has been made up of exceptional individuals from all areas of the new home industry – planning, construction, design, marketing, accounting, sales.
We bring extensive knowledge and experience as well as a passion for client care. You are what motivates and inspires us to do our best.
One of our favourite memories was when one of our homebuyers Joseph who asked us to help stage a surprise marriage proposal to his girlfriend Teresa at their Pre-Delivery Inspection prior to moving into their new home.
It was our pleasure to help make it all happen right there in their first “soon-to-be” family home.

28 OPUS Homes
Carmen & Barry, Origins Brampton



29
Seaton
GREENWOOD
Seatonville CHARITY PARTNERS:
Families helping families
At OPUS, we believe in providing help to those in need by giving back to the communities we build in. That is why we have developed a unique opportunity for our clients to get involved in making an impact within their new community that they will now call home. Our Families Helping Families Program allows our clients to select a charity that speaks to them, from a list of our pre-determined charity partners, and upon closing OPUS will make a donation to the charity of their choice.
We’d like to thank over 750 of our clients for getting involved in this endeavour and helping us make a positive impact in communities across the GTA since 2011.

30 OPUS Homes
Seaton@OPUSHomes.com OPUShomes.com















 Nicolucci Owner at RN Design
Nicolucci Owner at RN Design








































