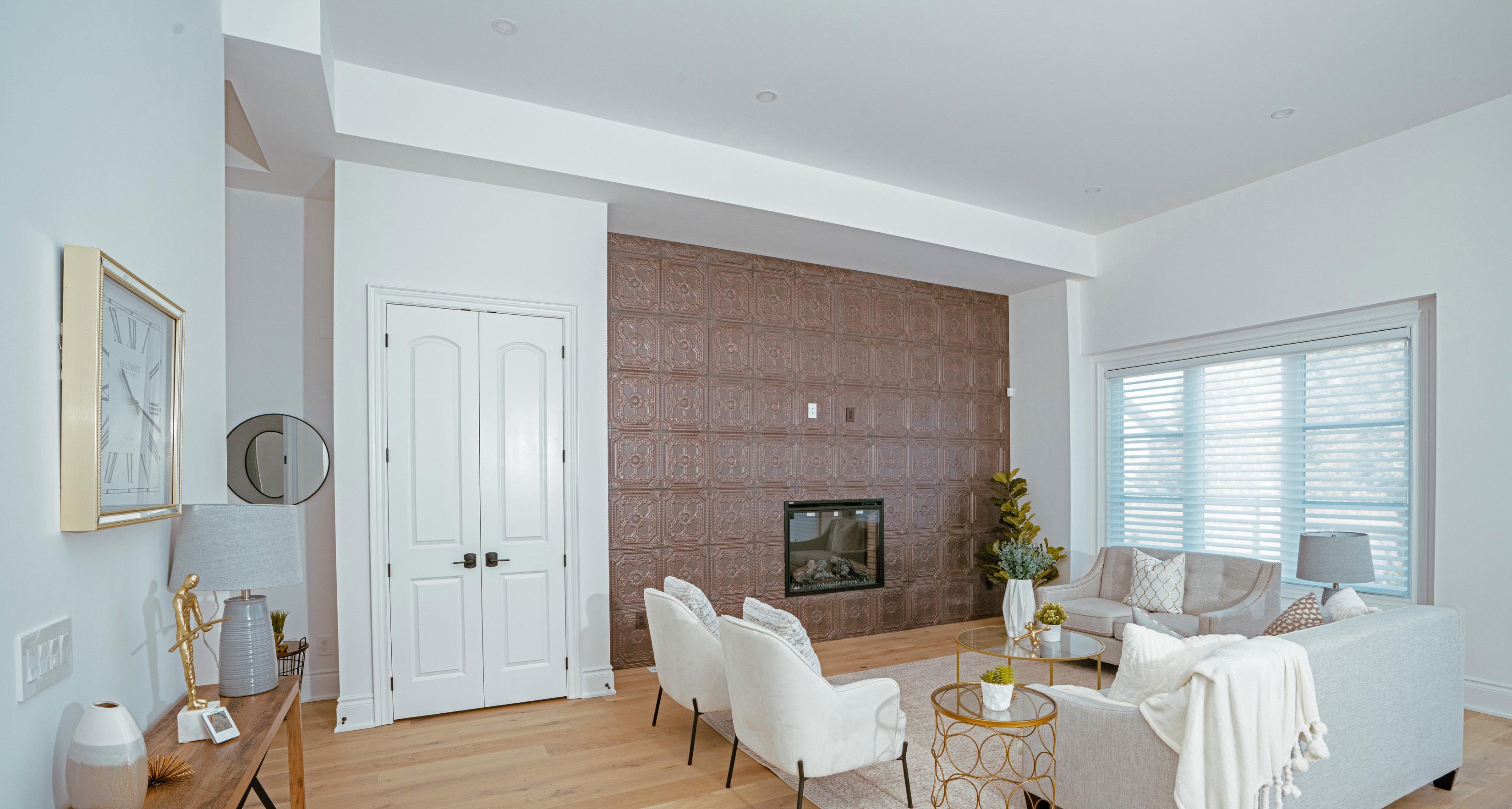Main F loor - 1112 Sq F t
MAIN FLOOR - 1,112 SQ.FT.

Main F loor - 1112 Sq F t
Main F loor - 1112 Sq F t
S econd Floor - 1185 Sq F t
S econd Floor - 1185 Sq F t
Ba s ement F l oor - 1006 Sq F t
Ba s ement F l oor - 1006 Sq F t
SECOND FLOOR - 1,185 SQ.FT. BASEMENT FLOOR - 1,006 SQ.FT.
Renderings current as of May 2022. All images used are for illustrative purposes only and are intended to generally convey the concept and vision for the development / apartments / houses; may not be to scale; may alter as work progresses; and may show optional features not included in the base price. Materials are subject to change without notice – substitutions to be made with equal or better material. Images are for guidance only. E&OE.
Rende r i n gs cu r re n t as of May 20 22 A ll i mage s us ed a re fo r i ll u st ra ti v e p ur p o s es on l y a n d a re in ten d e d to g ene ra l l y c on ve y the c on c e p t a n d v ision for the d e v elo pm ent / apa r tm ent s / house s ; may n o t be to sca le ; may al te r as w o rk p ro g res s es ; a n d may sh o w op tion a l fe a tu res not in c lu d e d in the ba se p ri c e. Ma teri a ls a re su bj e c t to c h a n g e w ith o ut n oti c e –s ubs t i t u t i o n s to b e mad e w ith e q u al or b et te r ma ter ia l Imag e s a re fo r gu i da n c e o n l y E & OE
Rende r i n gs cu r re n t as of May 20 22 A ll i mage s us ed a re fo r i ll u st ra ti v e p ur p o s es on l y a n d a re in ten d e d to g ene ra l l y c on ve y the c on c e p t a n d v ision for the d e v elo pm ent / apa r tm ent s / house s ; may n o t be to sca le ; may al te r as w o rk p ro g res s es ; a n d may sh o w op tion a l fe a tu res not in c lu d e d in the ba se p ri c e Ma teri a ls a re su bj e c t to c h a n g e w ith o ut n oti c e –s ubs t i t u t i o n s to b e mad e w ith e q u al or b et te r ma ter ia l Imag e s a re fo r gu i da n c e o n l y E & OE








