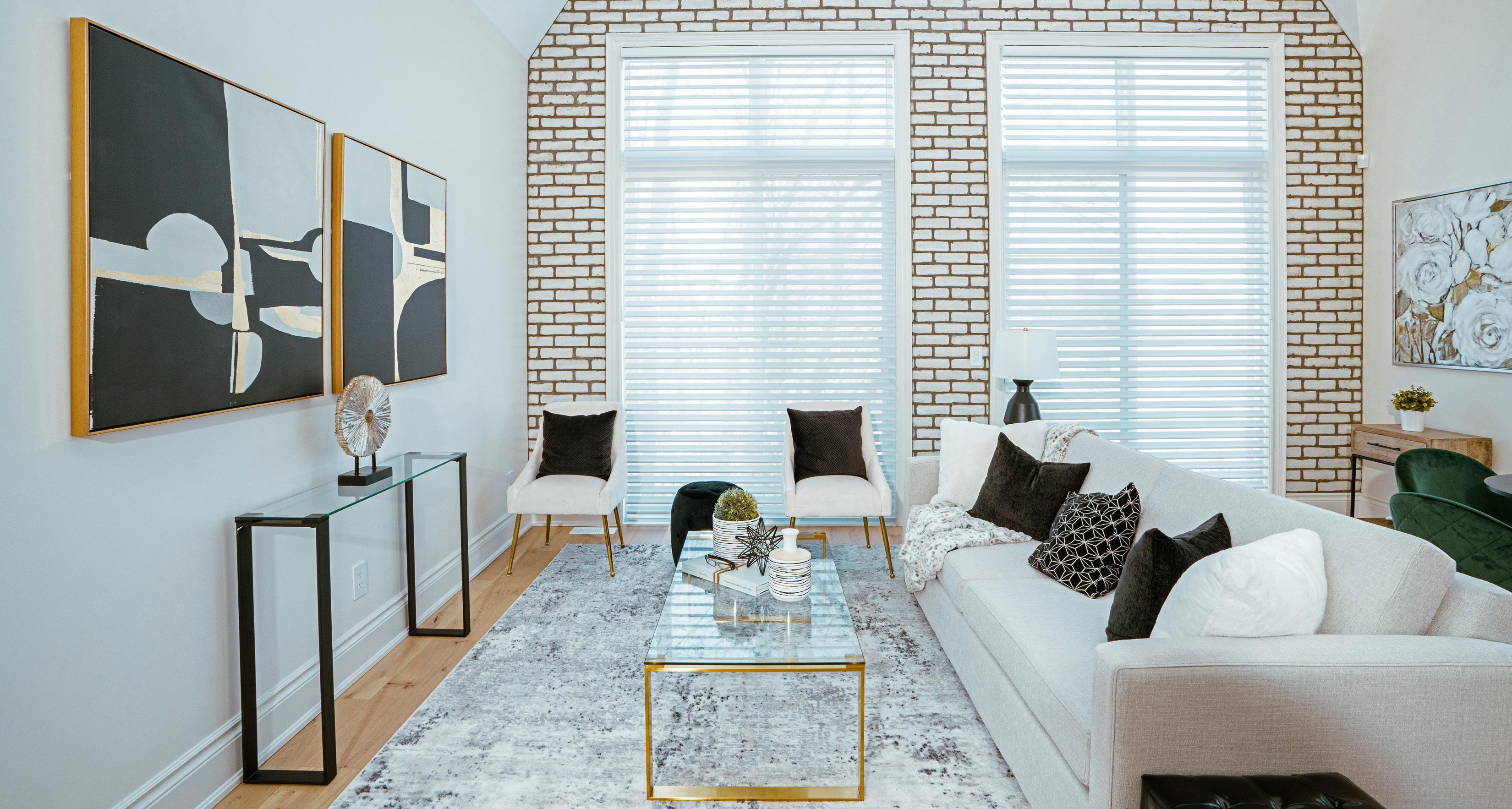2,251 LIVABLE SQ.FT.

Main F loor - 1315 Sq F t
BASEMENT FLOOR - 936 SQ.FT.
Basement F loor - 936 Sq F t
Render i ngs cu r re n t a s o f May 2 022 Al l i mages u s ed a re fo r i l lust rati ve p ur p oses on ly a n d a re i n ten d e d to g e n e ra l ly c o n vey the co n c e p t and v isi o n fo r t h e d evelo pm ent / apa r t m ent s / house s ; may n o t be to sca le ; may al te r as wo rk p ro g res s es ; a n d may sh ow op tion a l fe a tu res not in c lu d e d in the ba se p ri c e. Ma teri a ls a re su bj e c t to c h a n g e w ith o ut n oti c e –s ubs t i t u t i o n s to b e mad e w ith e q u al or b et te r ma ter ia l Imag e s a re fo r gu i da n c e o n ly E & OE
Renderings current as of May 2022. All images used are for illustrative purposes only and are intended to generally convey the concept and vision for the development / apartments / houses; may not be to scale; may alter as work progresses; and may show optional features not included in the base price. Materials are subject to change without notice – substitutions to be made with equal or better material. Images are for guidance only. E&OE.








