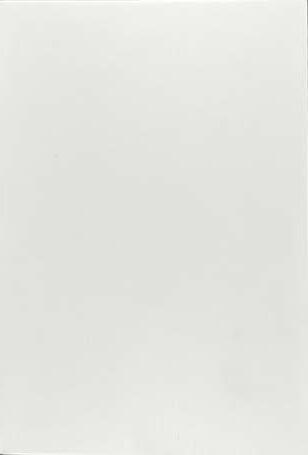Traditional TOWNHOMES ELEVATIONS A•B•C and D



Upscale Living with a Touch of Tradition







In the prestigious Jefferson neighbourhood in Richmond Hill, on Jefferson Sideroad is an exclusive enclave of luxury townhomes. A welcoming community with a connective parkette at the heart, every home features an open concept floor plan with elegant kitchens, large living areas, space to create a home office, as well as lush front lawns, spacious balconies and a sun-soaked rooftop terraces. Welcome home to Richmond Hill Grace.


In this exclusive enclave, find an array of modern townhome styles along harmonious streetscapes.
Front-load townhomes feature large picture windows and front-facing balconies above a private garage.
Rear-lane townhomes feature a covered front porch, landscaped front walkway and a private garage accessible the rear laneway. Family-sized back-to-back townhomes with innovative layouts make for a vibrant community.
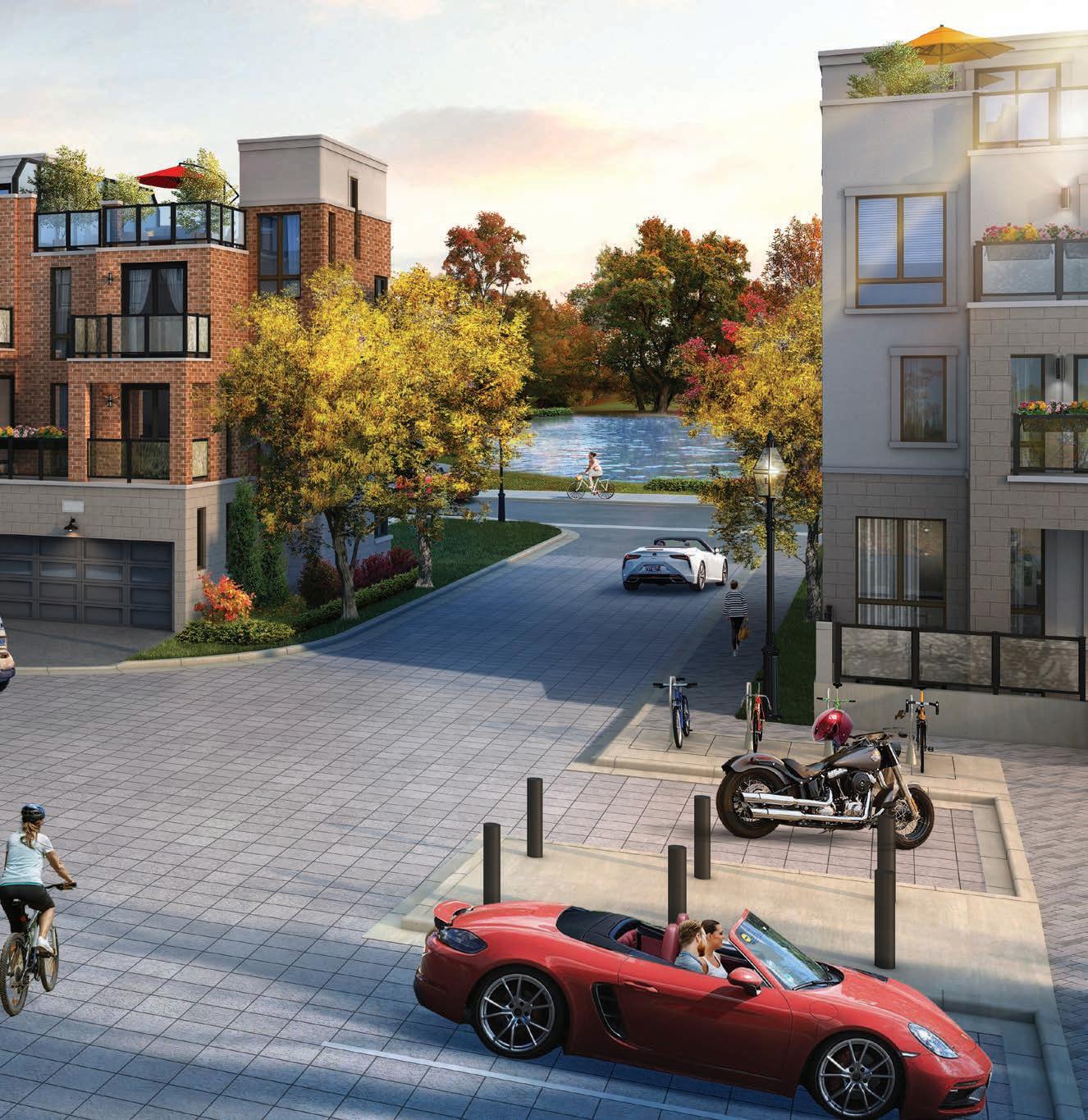

Soaring 9’ ceilings and large picture windows make this space bright and airy. Connect in the mornings around the breakfast bar, invite friends over for dinner and cozy up in front of the fireplace in the evening. From quality flooring to high ceilings, this open, connective space is the heart of the home.
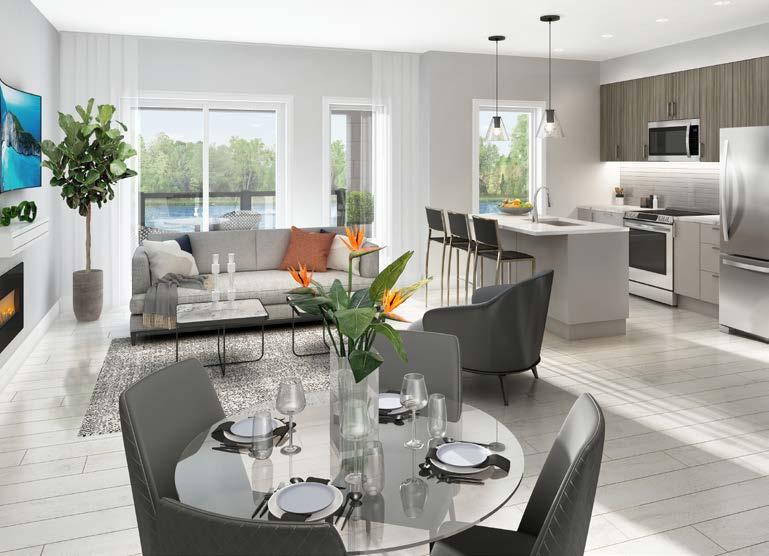
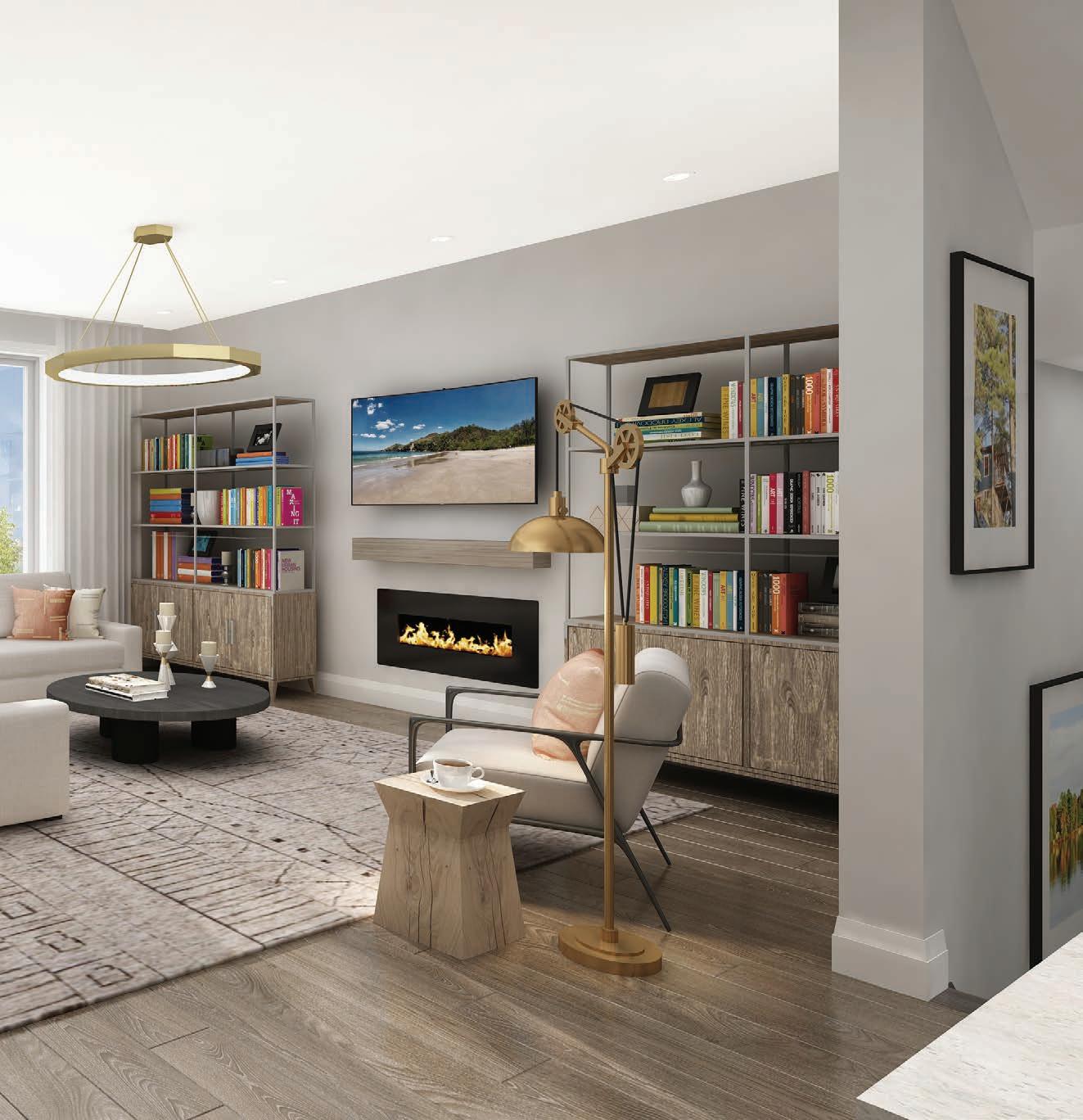 Artist’s concept
Artist’s concept
Artist’s concept
Artist’s concept
Exquisite and high-end curated finishes elevate this chef’s kitchen to a gourmet delight. Guests will gather around the gleaming island topped with a Caesarstone countertop, family will relax in the living room in front of the fire place and you will look forward to retiring to your spacious master retreat at the end of a long day.
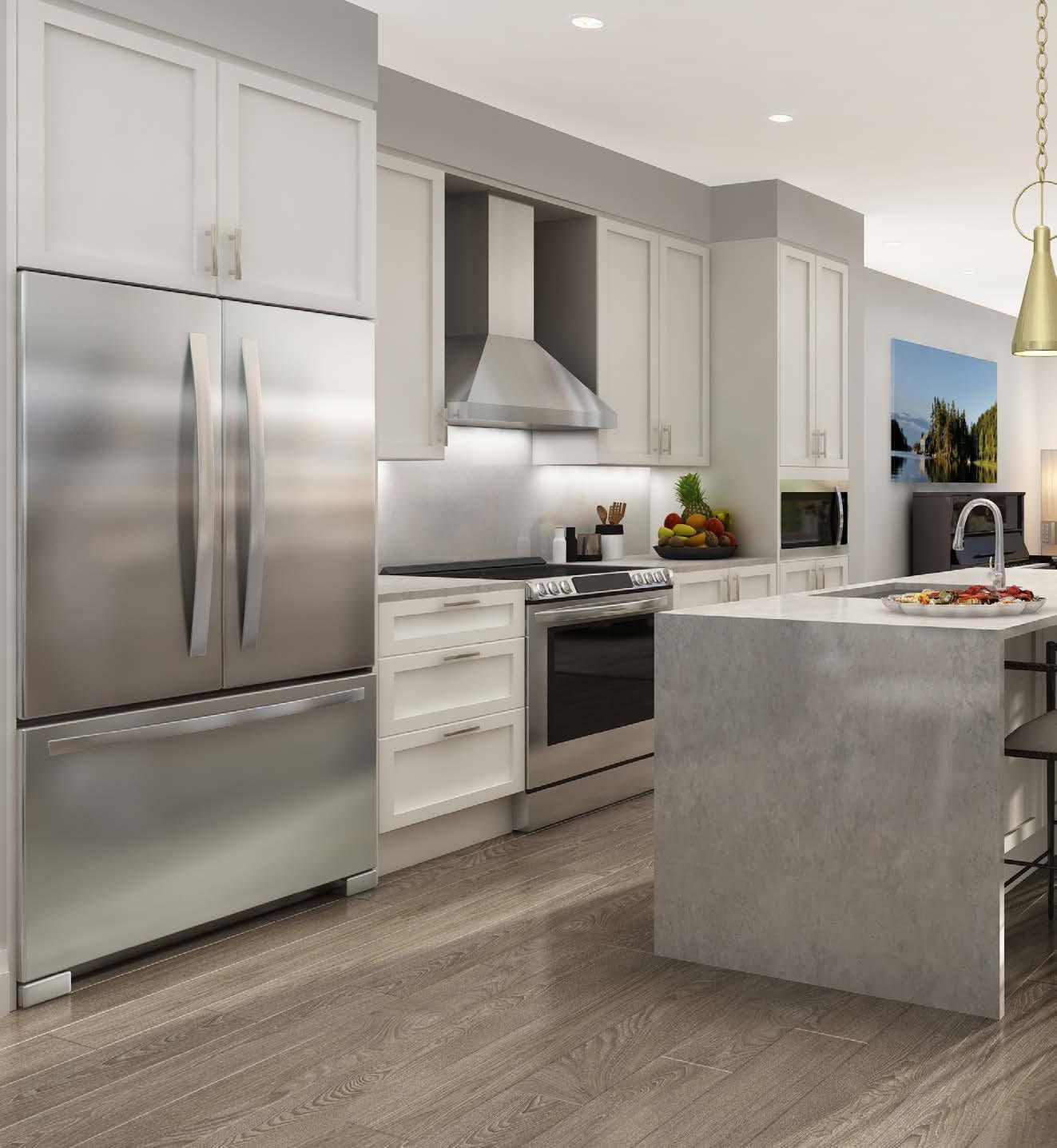
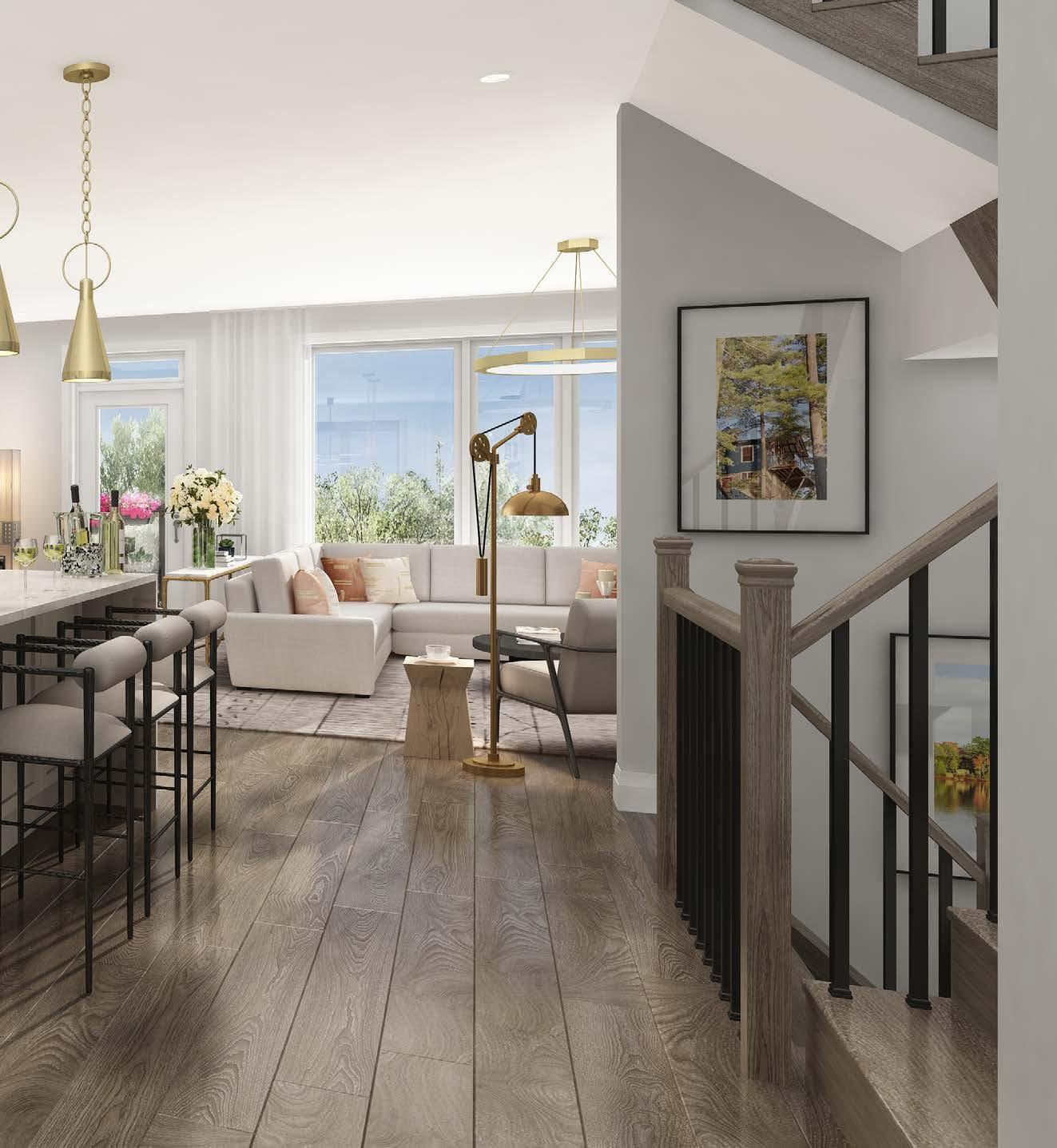
 Artist’s concept
Artist’s concept
Artist’s concept
Artist’s concept
Taking inspiration from some of the world’s most luxurious spas, the features and finishes in the master en suite, bathrooms and powder rooms will make for the most relaxing and rejuvenating experience. From the deep soaker tub, to the glass-enclosed stand up shower, to the Caesarstone countertops and custom cabinetry, you will love every details.
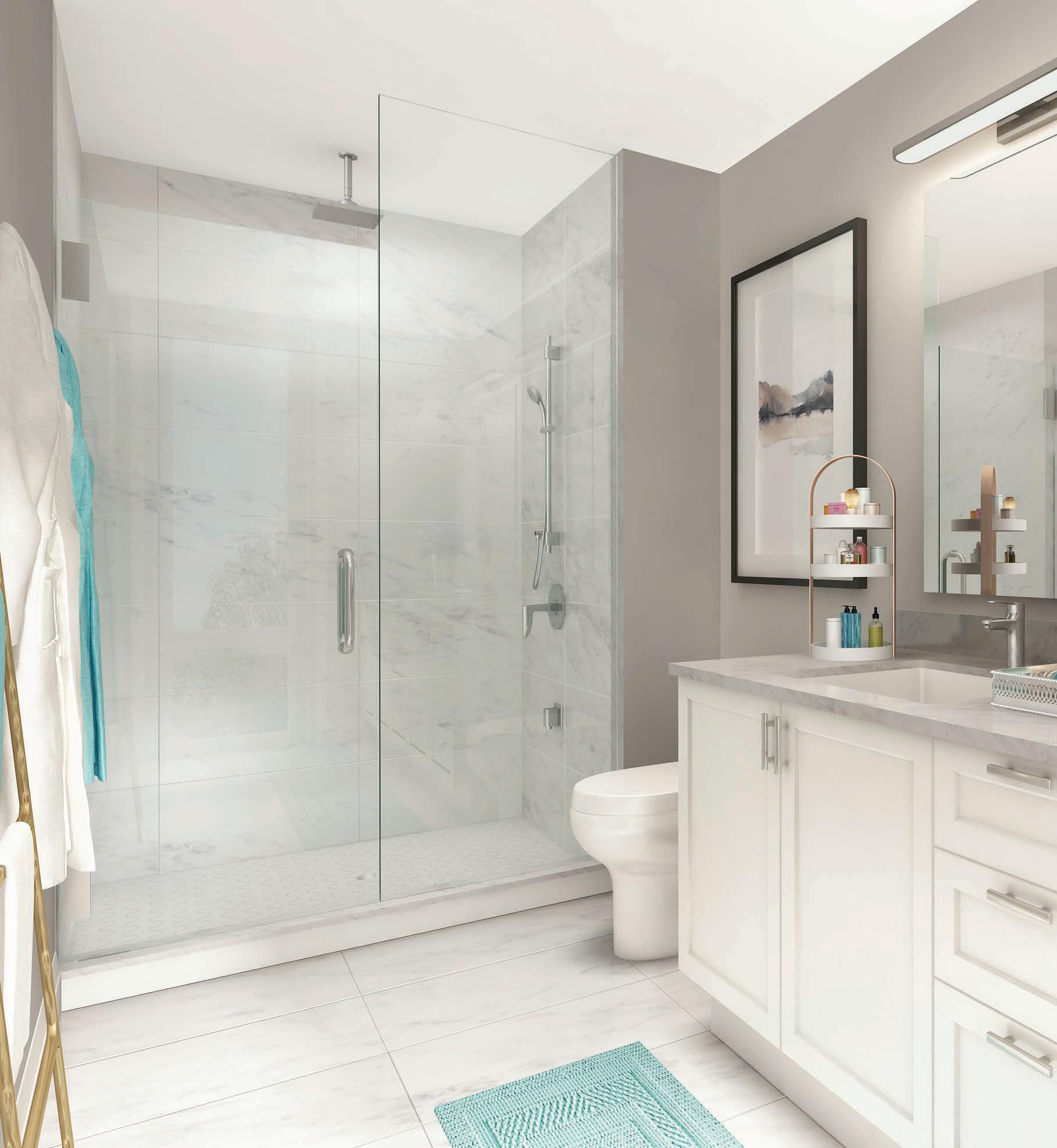
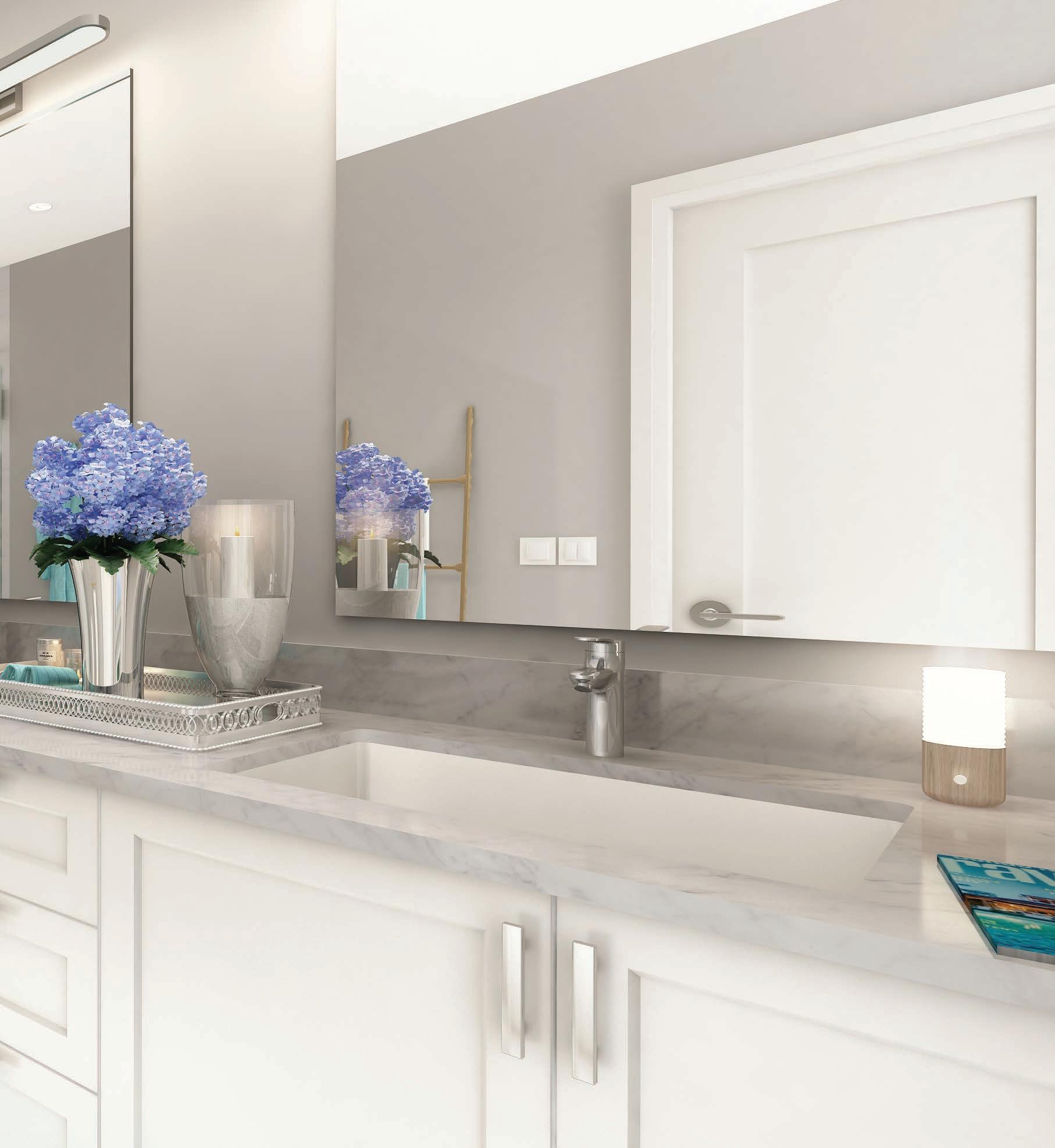
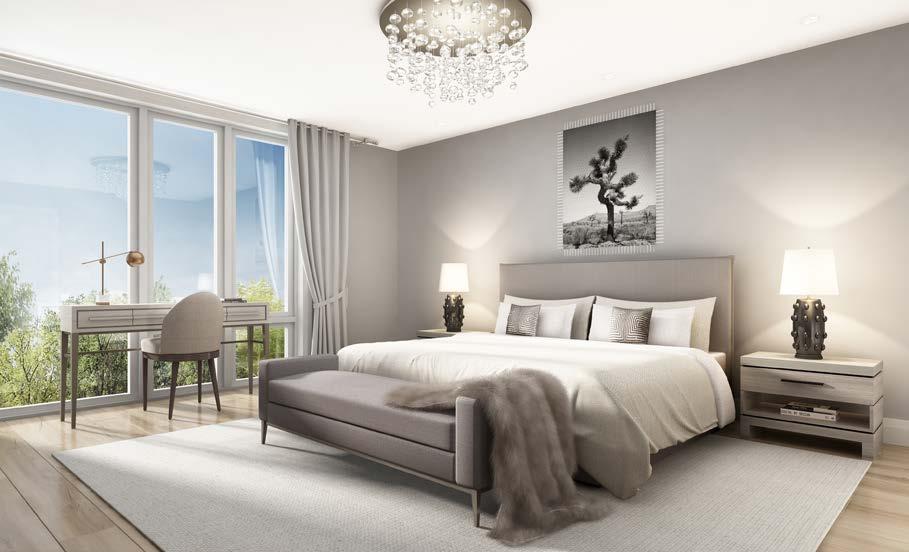
Take in the incredible panoramic view from your rooftop terrace. Dine al fresco with friends late into the evening, curl up with a book in the afternoon sun and unwind on the weekends. Your private rooftop terrace is your outdoor oasis.

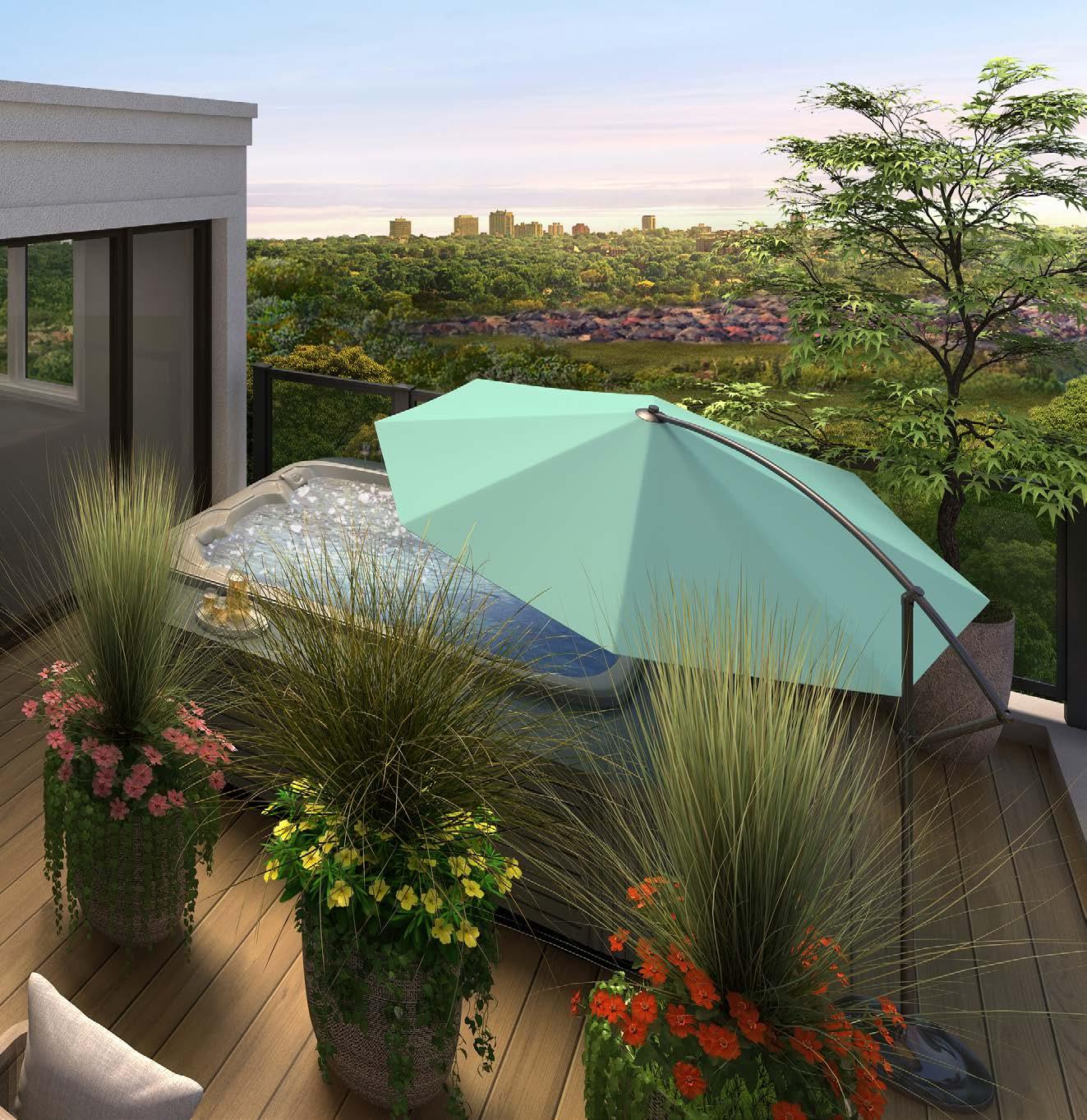
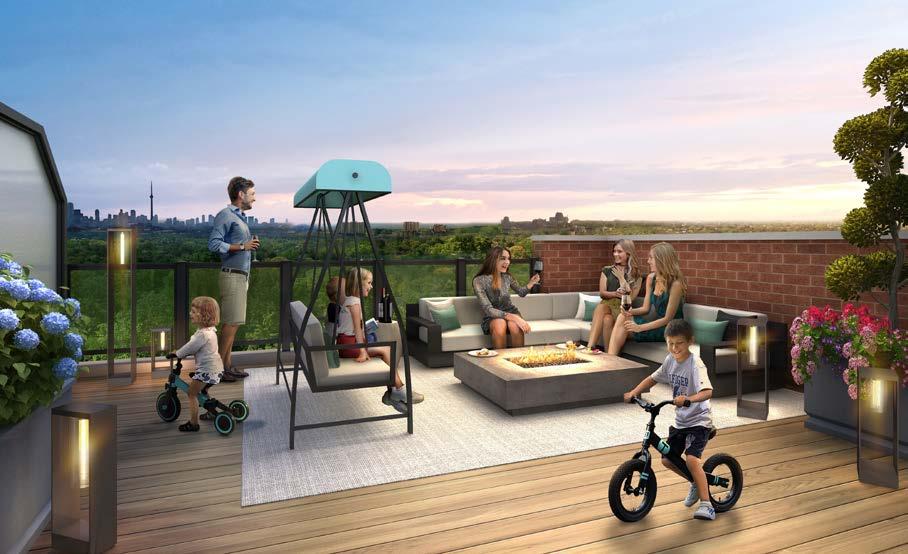 Artist’s concept
Artist’s concept
Artist’s concept
Artist’s concept
The designer curated interior features and finishes at Richmond Hill Grace represent the epitome of beauty, quality, durability and sophistication. Every single item has been carefully selected and meticulously detailed for lasting value and elegance.
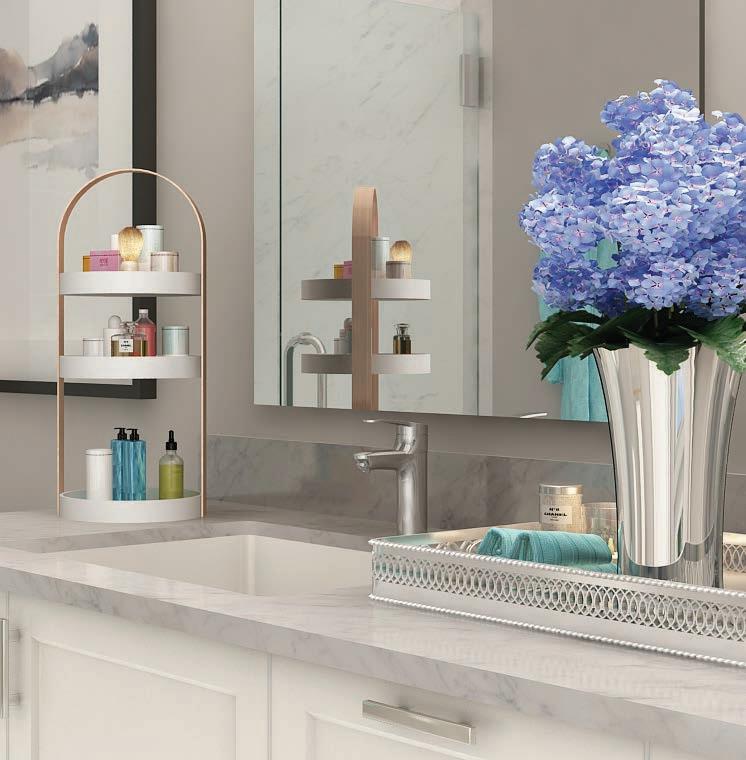

6 Promises that are Carved in Stone.
At Grand Grace Development there are 6 promises we make to you that are indisputable. These are our core beliefs and they are built into the DNA of our company.
When you purchase a Grand Grace Development home, you can count on:
The height of architectural design
1. The highest construction quality available
2. Superior workmanship and craftsmanship in every area of home building
3. Exterior streetscapes that offer thoughtful planning and careful coordination
4. Interiors that provide spacious layouts and extraordinary finishes
5. Home value that endures
6. A service commitment that continues long after you take possession of your new home
Artist’s concept Artist’s concept• Grand Grace’s custom designed elevations by SRN Architects. Inspired exteriors which include genuine clay brick, fabricated stone, stucco, detail, pre-cast sills, and covered porches and balconies where applicable (as per plan)
• House siting and exterior colour will be architecturally coordinated for a harmonious streetscape in conformance with applicable zoning and architectural control guidelines
• Terraced Roof Tops with Slatted Decking & 20 year membrane warranty, Aluminum soffits, eavestrough, fascia, downspouts
• Entire lot sodded except paved areas. Driveways to be paved with base coat of asphalt, as well as a second coat on driveway apron
• Precast concrete slab walkway from driveway to front door entry
• Elegant 96” and 80” high entry door (as per plan)
• Maintenance-free, energy-efficient windows
• Natural gas BBQ lines and water/drain to rooftop terrace or backyard
• Exterior electrical outlets at entry door and rooftop terrace
• Exterior lights at front door, balcony, and rooftop terrace
• Forced Air Combo Heating System.
• Central Air Conditioning Unit, location to be determined by Vendor.
• Heat Recovery Ventilator (HRV)
• Energy Saving Programable Thermostat.
• Flow through style humidifier to assist with balancing humidity levels.
• High efficiency gas operated power vented tankless hot water heater (rental unit)
• (Purchaser to sign rental agreement prior to possession)
• 100-amp electrical service breaker panel with copper wiring throughout in accordance with ESA and OBC requirement
• Automated smoke and carbon monoxide detectors (as per Ontario Building Code)
• Electric door chimes at front door
• White light switches and electrical outlets throughout
• Ground fault interceptor protection in all bathrooms and powder room
• Polyethylene (PEX) water supplies, and ABS drains
• Pre-wiring rough-in for television cable, telephone and data
• Patton Design Studio suites curated finishes with three designer colour selections
• Wide plank luxury waterproof SPC flooring throughout as per plan.
• Smooth ceilings in kitchen, bathroom and bulkheads, California ceilings throughout balance of house
• 9’ ceilings on living room/kitchen floors
• 8’ ceilings on bedroom floors
• 80” hollow core interior doors
• 12” x 24” porcelain tile flooring in bathrooms
• 8” x 20 ceramic bath shower walls
• 12” x 12” porcelain tile flooring in laundry
• Oak staircase on all levels (stained to match)
• Contemporary 3½ ” baseboard and 2¾” casings
• Brush nickel levered interior door hardware
• Full height pantry storage cabinet with microwave shelf (except for model THST-07)
• Ceramic backsplash
• Contemporary ¾” thick Cesarstone countertop
• Generous undermount sink with single lever faucet in polished chrome or nickel finish
• Electrical counter outlets for small appliances at counter level
BEAUTIFUL BATHROOMS
• Master Ensuite stand up shower features a glass shower enclosure with door, complete with water-resistant LED light
• Deep soaker tub/shower in main bathroom
• Polished Chrome or nickel accessories including towel bar or ring, toilet tissue holder, robe hook in all bathrooms
• Contemporary European style flat slab wood grain vanity cabinetry in all bathrooms
• Cesarstone countertops
• Undermount sink with single lever faucet
LAUNDRY ROOM
• White laundry room appliance package includes full size front-loaded stackable washer & dryer, vented to exterior
• Hot and cold laundry connections and drain rough-in for washer in laundry area
• Separate electrical outlets for washer and dryer
• Dryer vent rough-in to exterior
ELECTRICAL AND CONVENIENCE
• Surface-mounted lights in all master bedroom and W.I.C.
• Switch outlet in master bedroom
• USB outlets in kitchen
ALSO INCLUDES
• Engineered floor joist system with sub-flooring (to be screwed down, and all joints sanded)
• 90” basement walls. Concrete walls below grade with damp proofing, high quality drainage membrane, and weeping tile to all exterior walls (excluding garage)
• Laundry tub included on all models (as per plan)
• Concrete garage floor and porch, and concrete basement floor with drain
• Garage interior walls drywalled and insulated
• Two exterior water taps (one in the garage, one at the rear or front of the home )
• One exterior Gas connections
• Shut off valves for all sinks and toilets
• Duct work professionally cleaned
HOMEOWNER WARRANTY PROTECTION
• Tarion Warranty Corporation New Home Warranty Protection One Year, Two Year and Seven Year warranty protection as per Tarion Construction Performance Guidelines
• Manufacturer’s warranty on appliances NOTES
• Finishing specifications are from the vendor’s samples.
• Floors and specific finishes will depend on vendor’s packages as selected. The purchaser may select certain colours and materials in accordance with terms of agreement.
• Colour, texture and appearance of features and finishes installed in the suite may vary from vendor’s samples, as a result of normal manufacturing and installation processes
• All feature and finishes subject to change without notice E&OE
THE SAPPHIRE
STATE-OF-THE-ART HOME COMFORT SYSTEMS
• Keyless front door lock
• Upgraded higher-than-standard sound isolation
• USB plugs in all bedrooms on floors and walls
• Extra outdoor plugs on terrace and balconies
EXQUISITE INTERIOR FINISHES
• Smooth ceiling throughout the house
High-end Luxury Kitchen Finishes
• Full height pantry storage cabinet with microwave shelf (except
• Stylish two tone flat slab door Tuscon/Shaker door cabinetry for Azalea & Bluebell)
• ¾” quartz countertop with square polished edge with soft closure
• ¾” quartz tile backsplash with square polished edge
• Crue high arc triple function pull down faucet with
• Large undermount single bowl sink with 28” duostrainer polished chrome finish
• 36” double doors refrigerator sink drain and strainer
Gorgeous drop-dead quartz waterfall countertop on kitchen island
• Stylish under-cabinet strip lighting
Powder Room
• Comfort height elongated 1.28 gpf toilet
• Single handle bathroom sink faucet
• Designer 12” x 24” porcelain matte finish powder room floor
Interior Doors
• 80” solid core interior doors for enhanced privacy
Elegant Trim & Casing
• Upgraded transitional style ¾” x 7 ½” baseboard
• Upgraded transitional style ¾” x 3 ½” door casing
CHIC SPA INSPIRED BATHROOMS
Master Ensuite
• ¾” quartz countertop with square polished edge
• Full handheld showerhead and tap
• Comfort height elongated 1.28 gpf toilet
• Sleek Hydrorail shower column w 60” metal shower hose
• Designer 24” x 24” porcelain matte finish master bath floor
• Stylish single tone inlaid flat slab door Tuscon/Shaker door and shower walls with beautifully stacked aligned joints
cabinetry with soft closure
Main Bath
• Bath and shower trim set with wall mounted rain shower
• Stylish single tone inlaid flat slab door cabinetry with soft closure
• Comfort height elongated 1.28 gpf toilet
• Designer 12” x 24” porcelain matte finish main bath floor
STATE-OF-THE-ART HOME COMFORT SYSTEMS
• Keyless front door lock
• Upgraded higher-than-standard sound isolation
• USB plug in master bedroom on floors and walls
• Extra outdoor plugs on terrace and balconies
EXQUISITE INTERIOR FINISHES
• Smooth ceiling throughout the house
High-end Luxury Kitchen Finishes
• Full height pantry storage cabinet with microwave shelf (except
• Stylish single tone inlaid flat slab door cabinetry with soft closure for Azalea & Bluebell)
• ¾” quartz countertop with square polished edge
• Designer luxury glass tile backsplash
• Large undermount single bowl sink with 28” duostrainer
• Stylish under-cabinet strip lighting sink drain and strainer
Powder Room
• Comfort height elongated 1.28 gpf toilet
Interior Doors
• 80” solid core interior doors for enhanced privacy
Elegant Trim & Casing
• Upgraded transitional style ¾” x 5 ½” baseboard molding
• Upgraded transitional style ¾” x 3 ½” door casing
CHIC SPA INSPIRED BATHROOMS
Master Ensuite
• ¾” quartz countertop with square polished edge
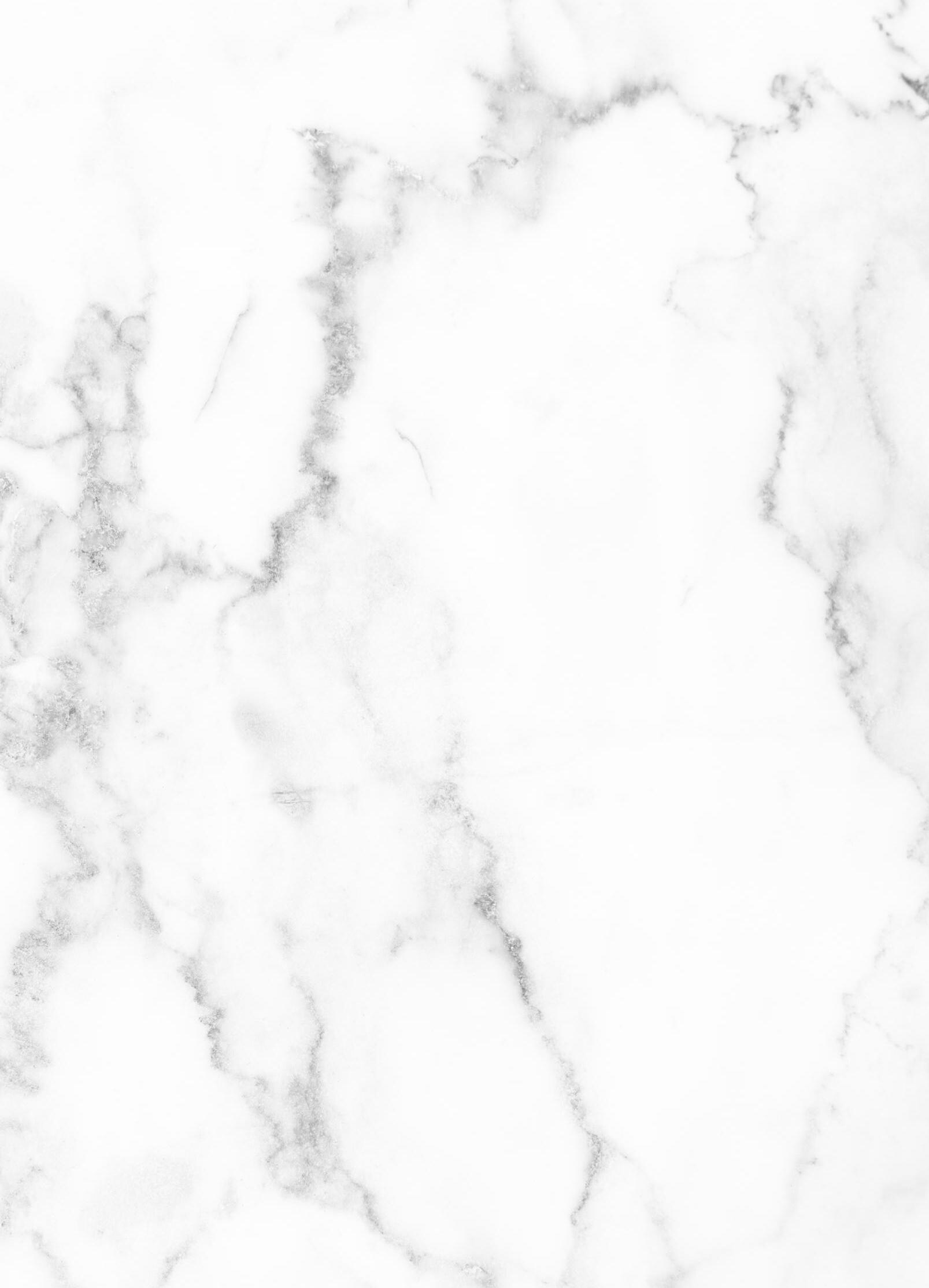
• Full handheld showerhead and tap
• Comfort height elongated 1.28 gpf toilet
• Sleek Hydrorail shower column w 60” metal shower hose
• Designer 24” x 24” porcelain matte finish master bath floor
• Stylish single tone inlaid flat slab door cabinetry with soft closure stacked aligned joints and 12” x 24” porcelain matte finish shower walls with beautifully
ENGINEERING HARDWOOD FLOOR UPGRADE OPTION
• Six Colors to Choose from
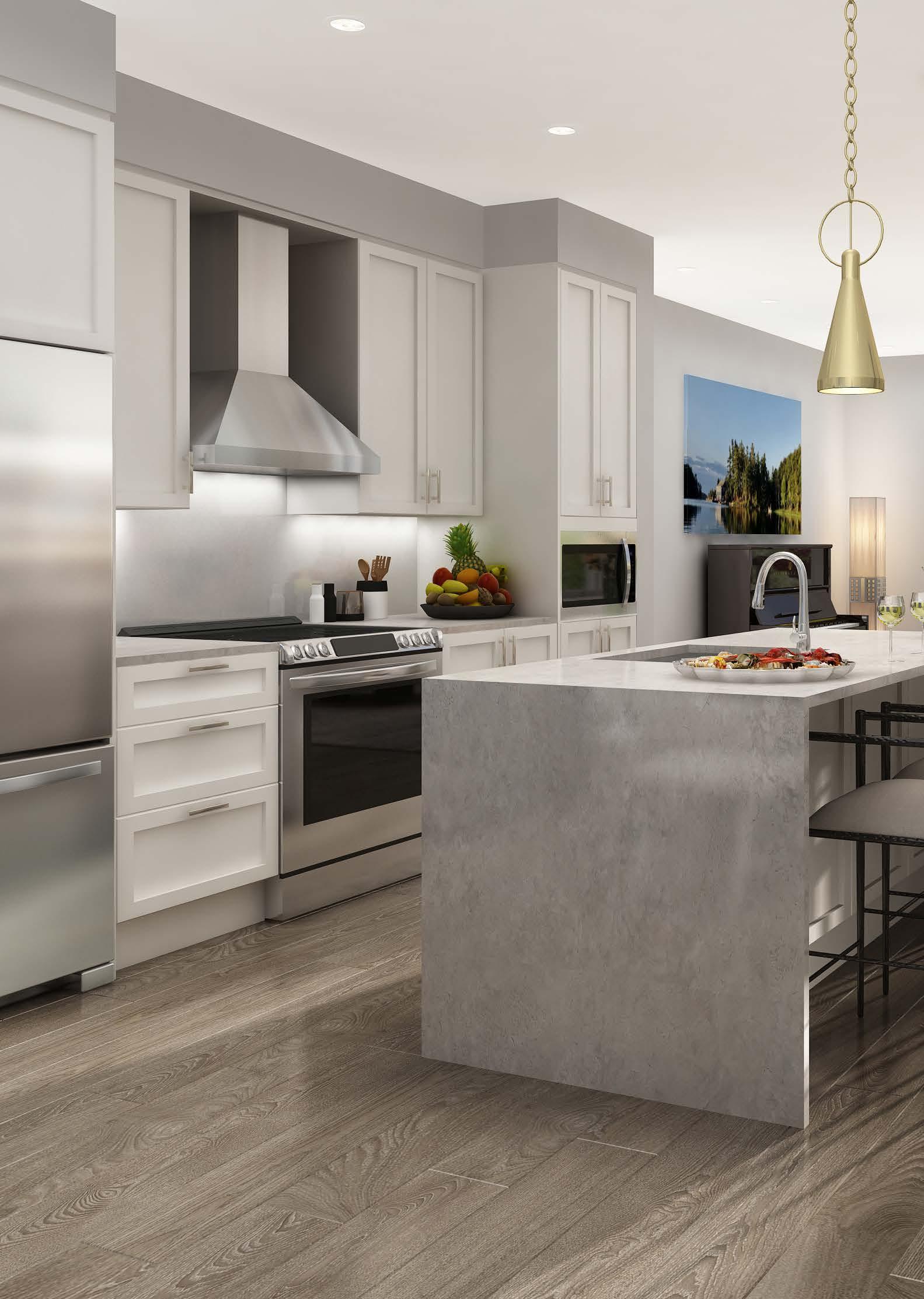 Artist’s concept
Artist’s concept
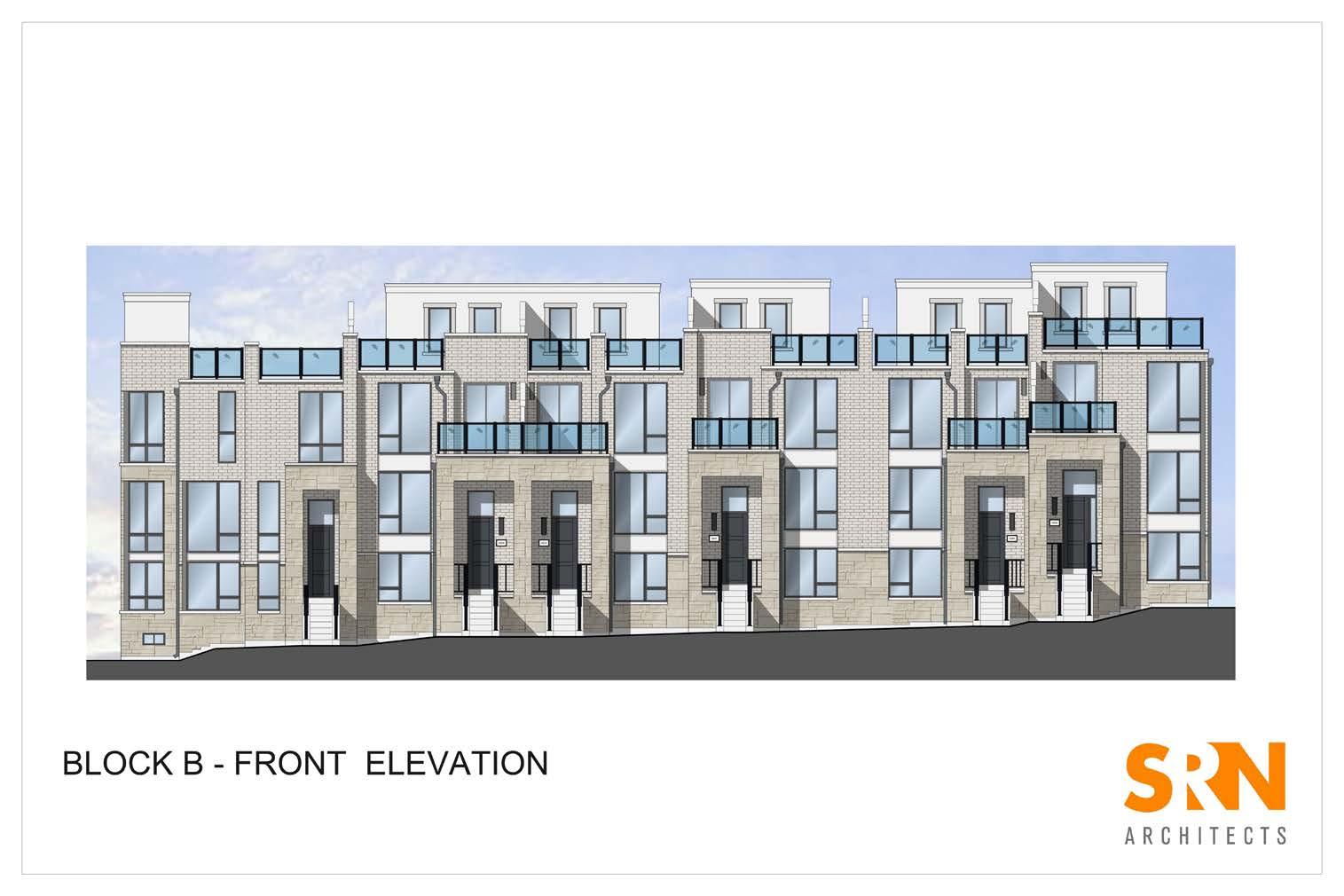
 Artist’s concept
Artist’s concept
Artist’s concept
Artist’s concept
Choose from an array of beautiful elevations each a spectacular example of classic traditional architecture. The inspiring façade presents timeless brick and stone details with varied roof treatments, impressive pillars, graceful arches and welcoming entryways. Designed with striking stone and brick exteriors, with light-filled windows, front-facing balconies above a private garage for upto four cars, indoor and outdoor space for entertaining, working and studying for those living with the older generation and children.
1,905 sq.ft. PLUS TERRACE + BALCONY=786 SQ. FT. YARD + DRIVEWAY=130 sq. ft.

LOWER LEVEL ELEVATION A & A1
FINISHED BASEMENT LEVEL ELEVATION A & A1
MAIN LEVEL ELEVATION A & A1

2,080 sq.ft. PLUS TERRACE + BALCONY=788 sq.ft. YARD + DRIVEWAY= 269 SQ.FT

3 +1 3 full 1 half
LOWER LEVEL ELEVATION A
BASEMENT LEVEL ELEVATION A
UPPER LEVEL ELEVATION A 765.9 SQ. FT.
TERRACE LEVEL ELEVATION A 63 SQ. FT.

2,550 sq.ft. PLUS TERRACE + BALCONY= 832 sq.ft. YARD + DRIVEWAY= 344 SQ.FT.

PART. LOWER LEVEL ALT. LAUNDRY ELEVATION A 19-4 2659 SQ. FT.
LOWER LEVEL ELEVATION A 490.6 SQ. FT.

Impressive elevations and a magnificent streetscape defines the exquisite Back to Back Townhome Collection. Stylish brick and stone architecture, expansive window, pillars, porches and lush green spaces to enjoy outdoor living which provide exceptional curb appeal. These homes come with a two car garage and two car drive parking. Inside every home, you can enjoy innovative layouts that allow you to find the right fit for your family.
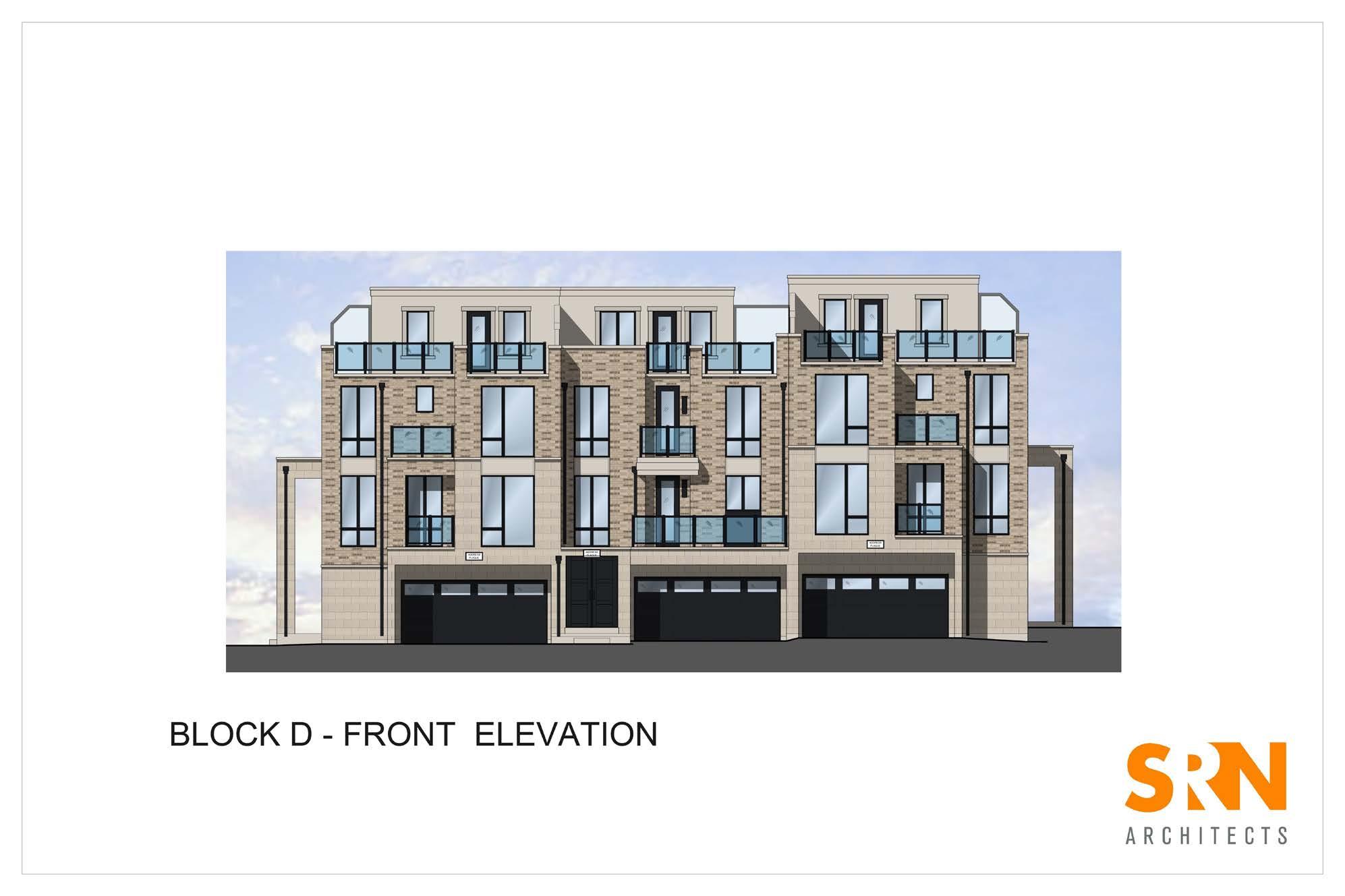
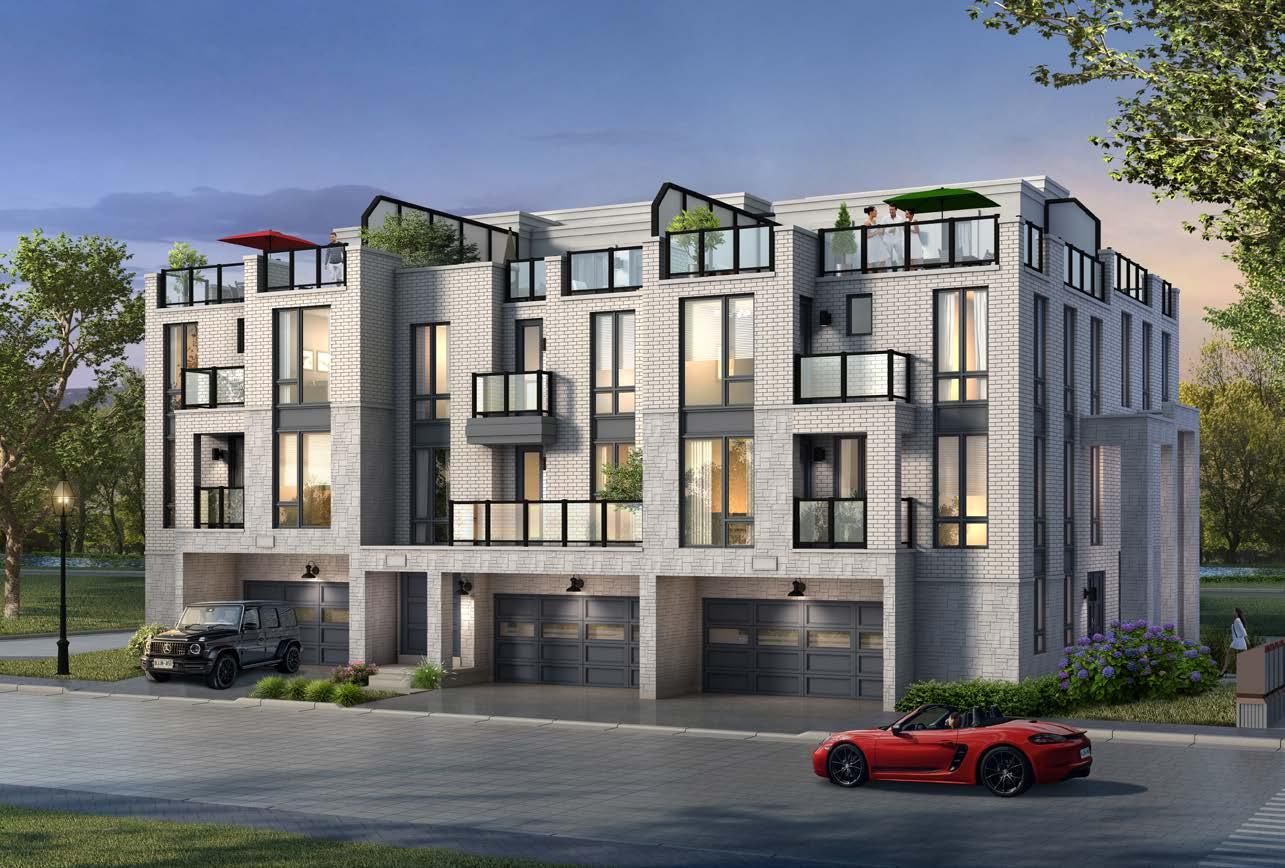 Artist’s concept
Artist’s concept
Artist’s concept
Artist’s concept
1,530 sq.ft. PLUS TERRACE + BALCONY=638 sq.ft. YARD + DRIVEWAY= 98 SQ.FT





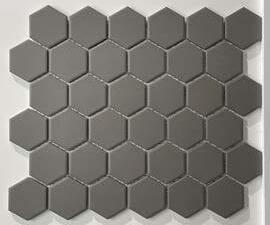

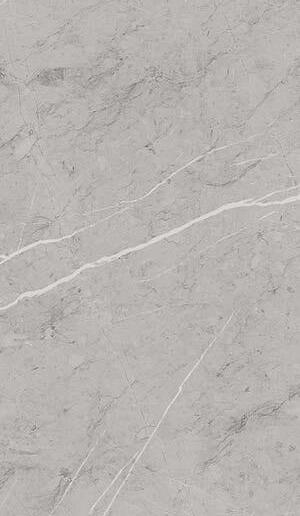
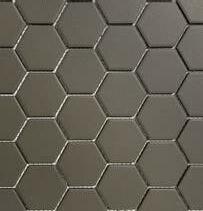

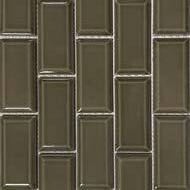
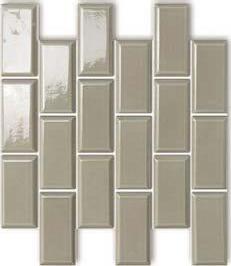
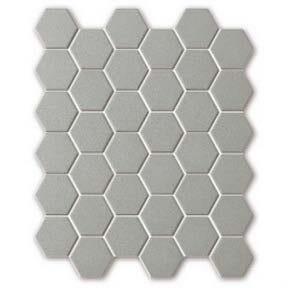
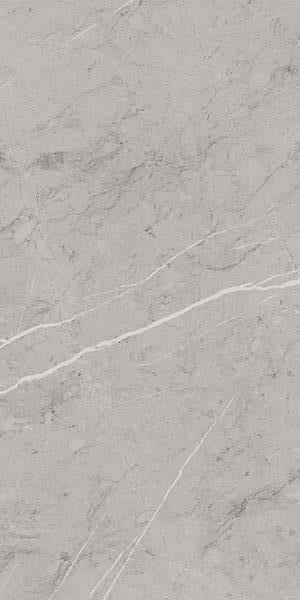
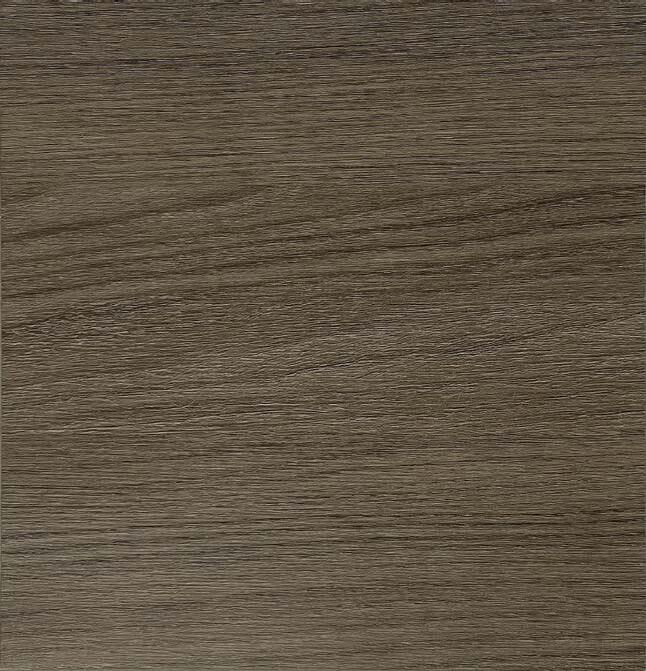
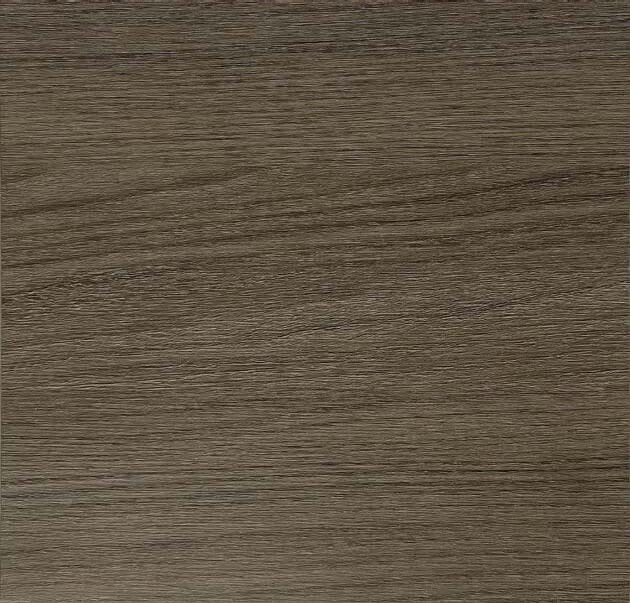


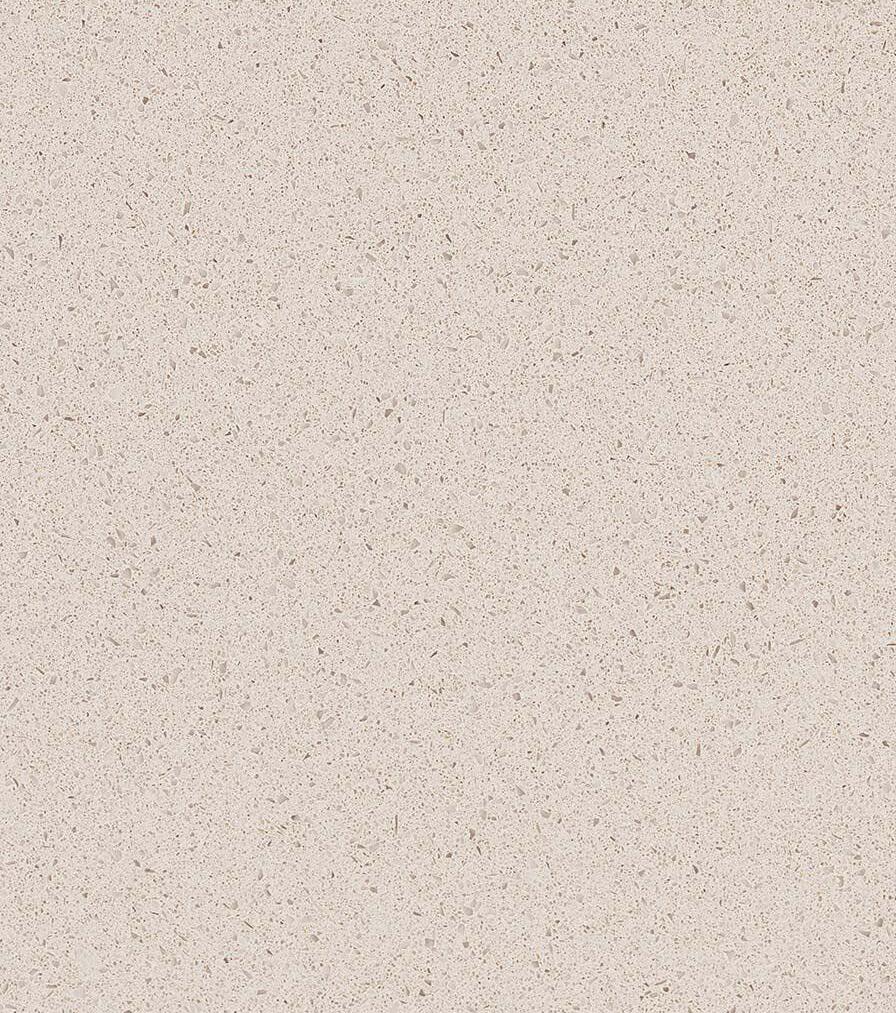
A sophisticated palette of sand, camel and linen with warm handsome wood tones create a soothing and welcoming environment .
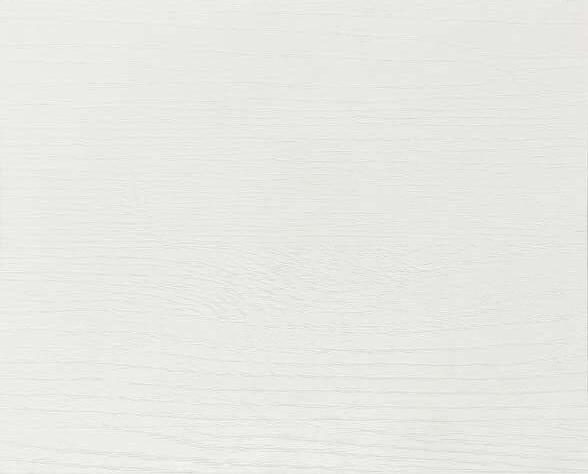
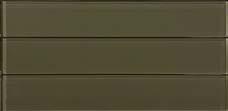
This décor package features a gleaming Olympia Quartz countertop, exquisite Irpinia cabinetry and backsplash and EnergyStar-certified appliances in the kitchen. Select from large undermount single or double bowl sinks. Luxurious Caeserstone countertops and designer-selected porcelain tile in the master ensuite, with rain showerheads in all bathrooms. Supreme Washer and Dryer, solid interior doors throughout and option for keyless front door entry.
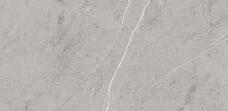


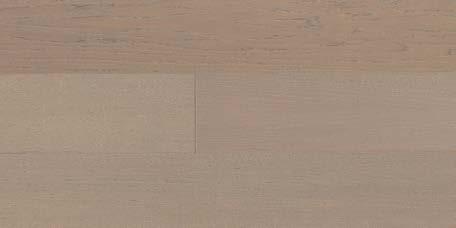


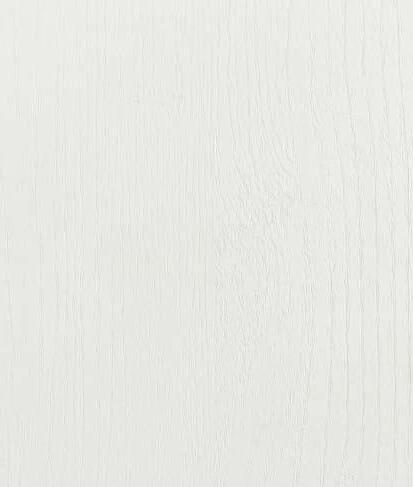

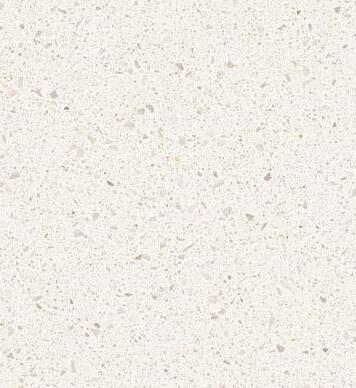
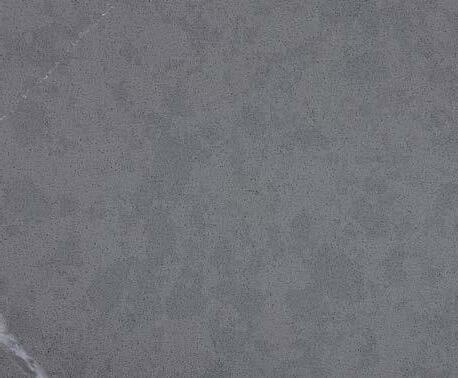


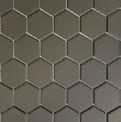

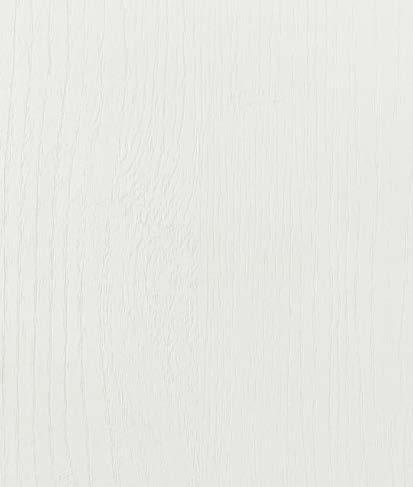
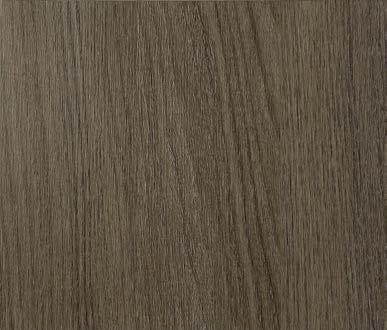
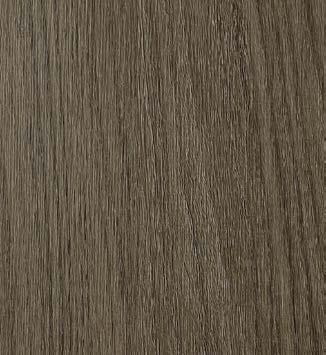
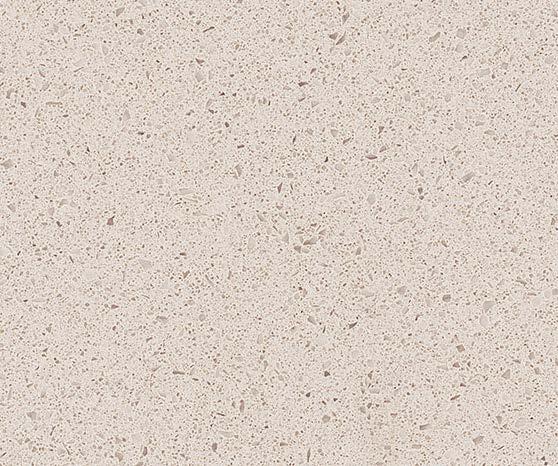
This décor package features elevated Tuscan kitchen cabinetry for uppers and lowers, Olympia Quartz countertop and polished backsplash. In the main bathroom, Caeserstone countertop and in the ensuite, an elegant Irpinia Kitchens vanity topped with Olympia Aspen Quartz and designer-selected porcelain shower walls and flooring.
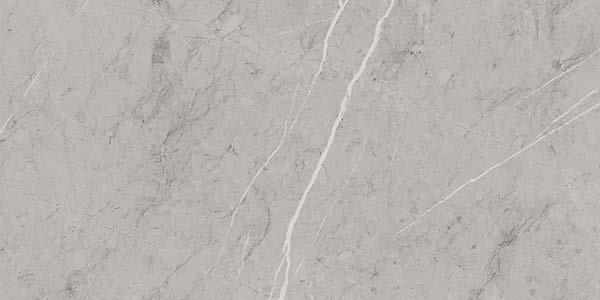
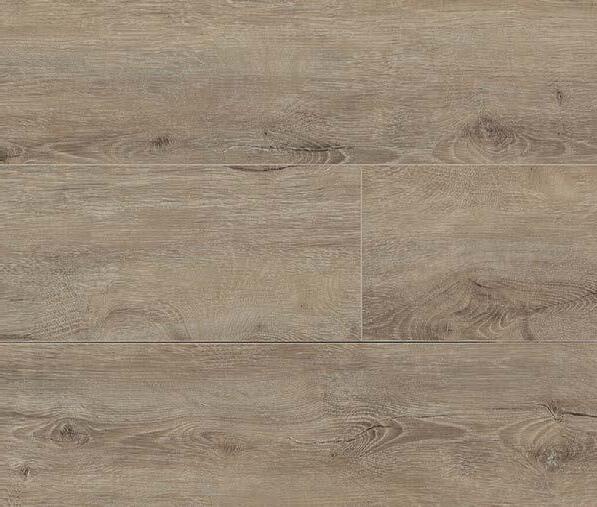
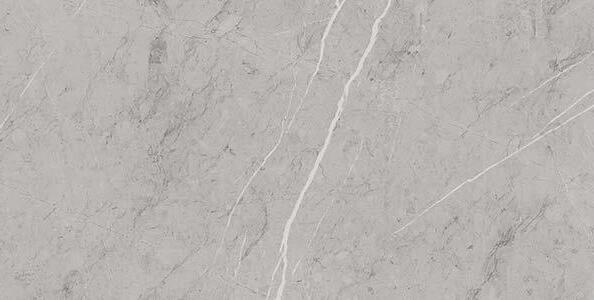
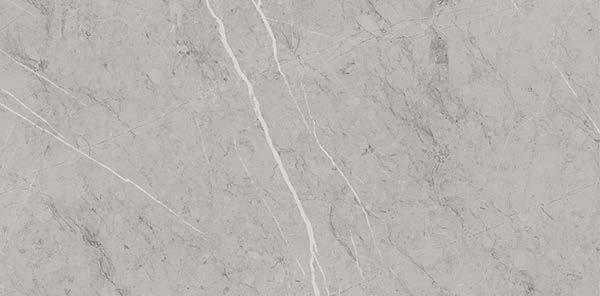
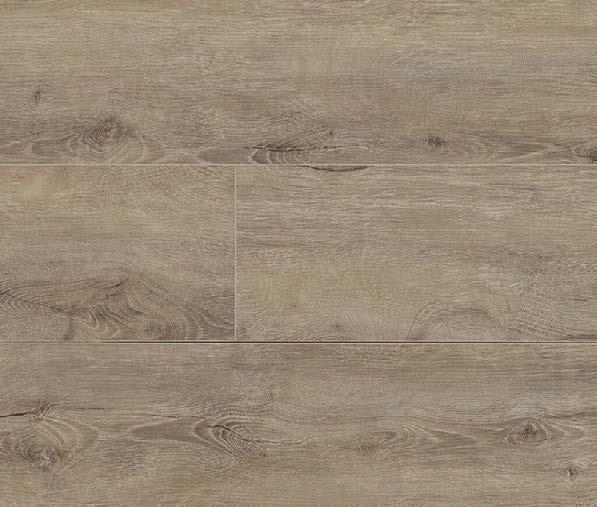


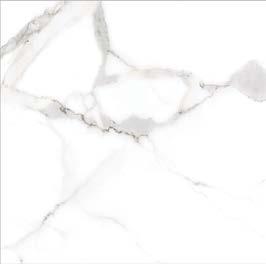
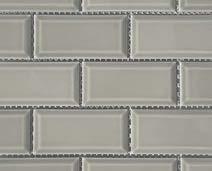
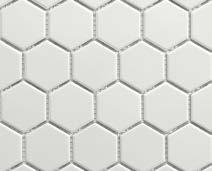

Tailored and classic as a fine suiting. Luxe stones and porcelains with warm greyed taupe wood tones create a warm and comfortable palette for luxurious living
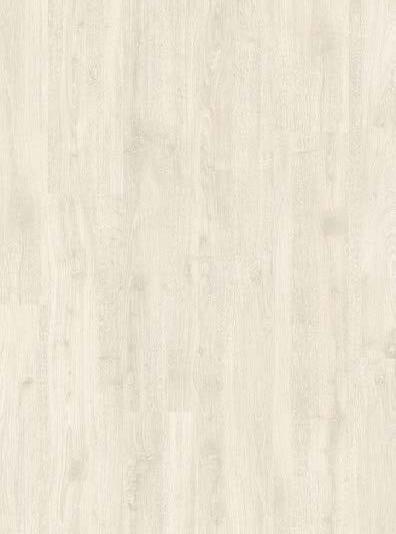
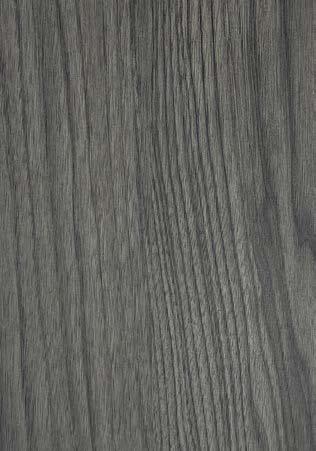

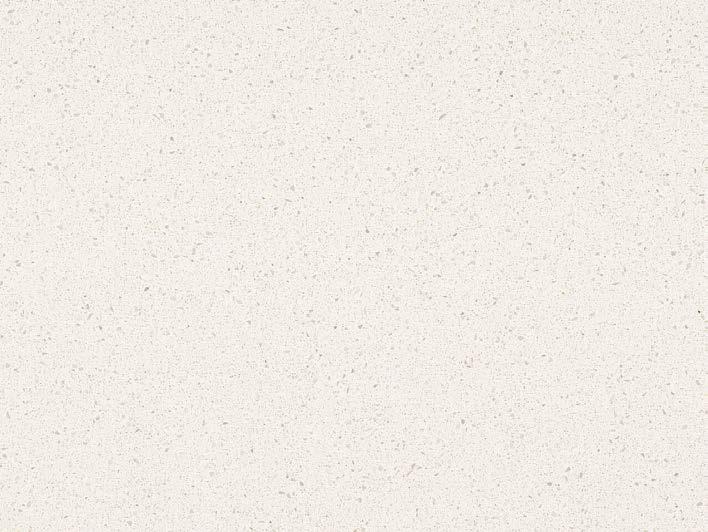
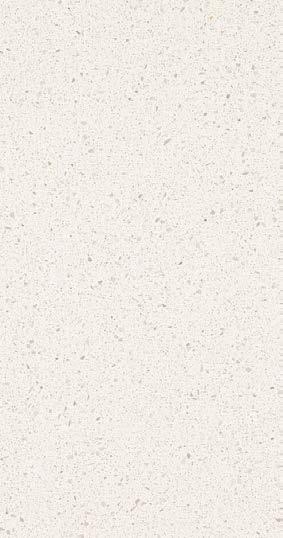
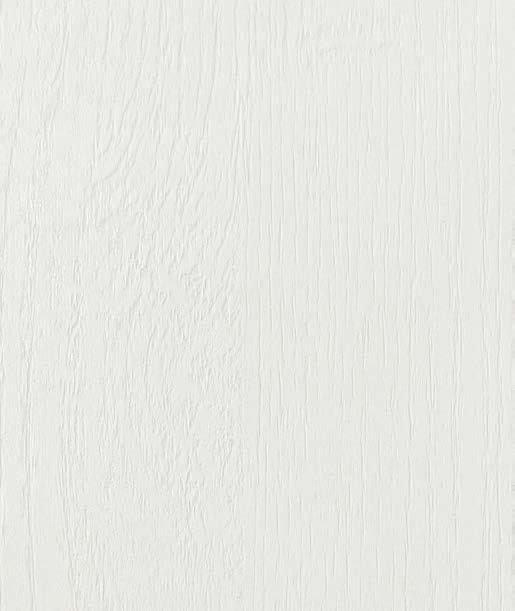
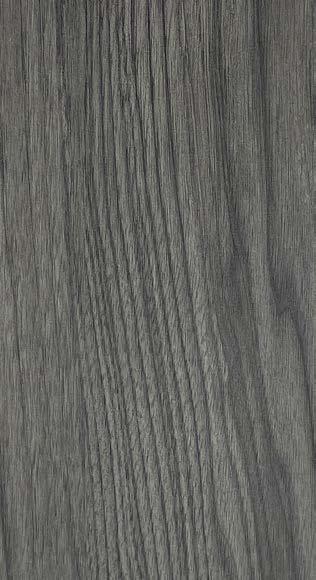

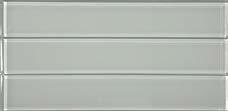


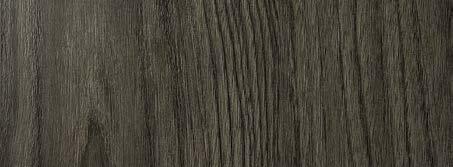
This décor package features stunning an Olympia Quartz countertop in Pietra Grey with backsplash in Dove Grey, Irpinia Kitchens Flat Slab Upper Cabinetry, EnergyStar-certified appliances and a Crue High Arc Three-Function Pull Down Single Handle Faucet in the kitchen. In the master ensuite and main bathroom, gleaming Centura porcelain shower wall tiles in taupe and rain head shower heads in all bathrooms.
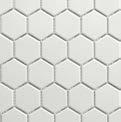
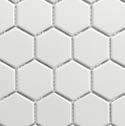

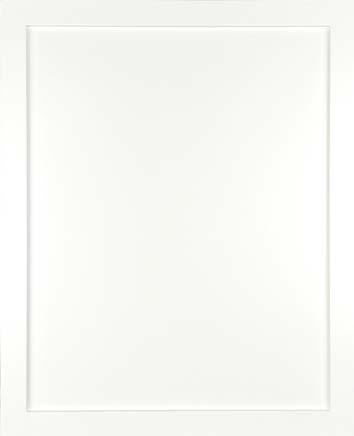
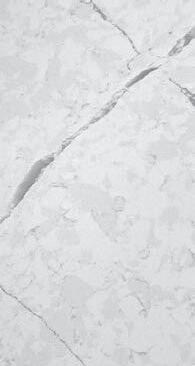




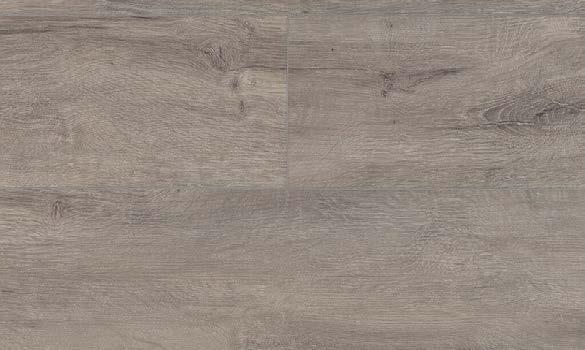
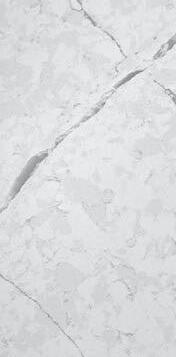
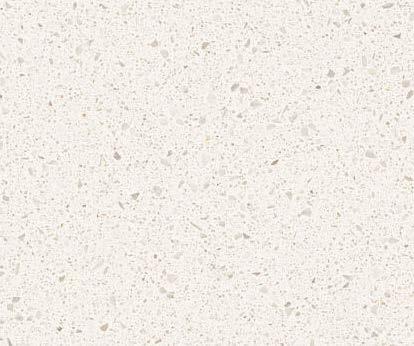
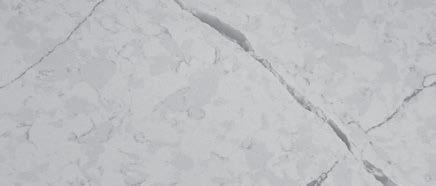
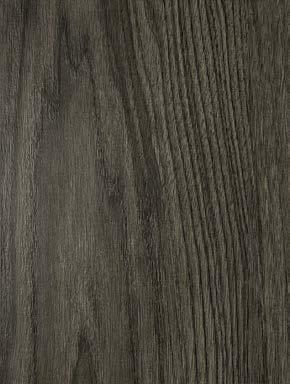
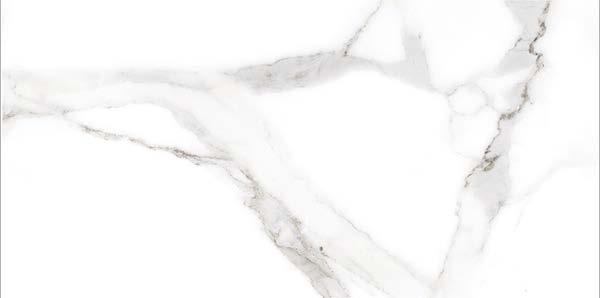
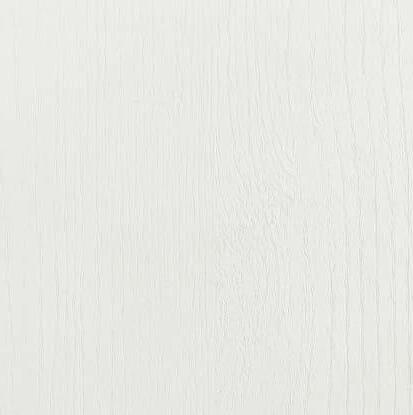

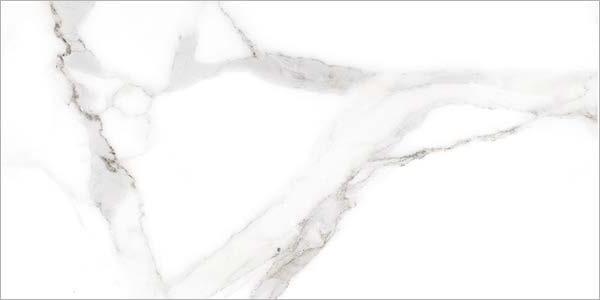
This décor package features Irpinia Kitchens Flat Slab Upper and Lower Cabinetry and a stunning Olympia Quartz countertop with polished backsplash in Pietra Grey Light. In the master ensuite, a beautiful Irpinia Kitchens vanity topped with an Olympia Quartz countertop in Pietra Grey Light and Centura porcelain flooring. Solid interior doors throughout and a keyless option for front door entry.
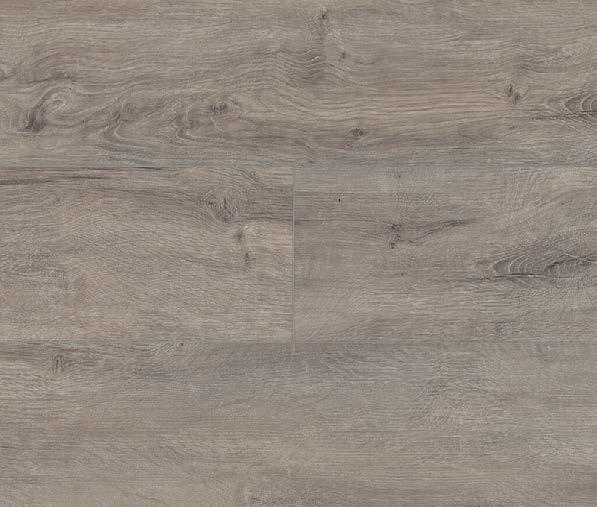
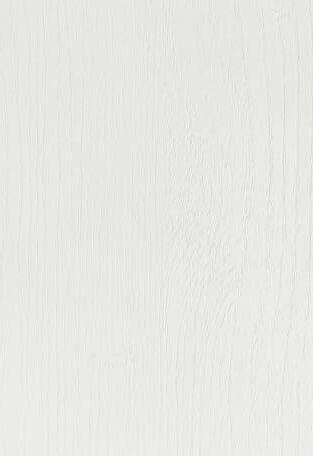
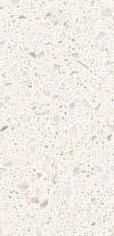
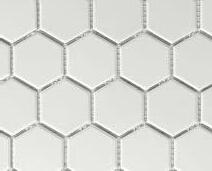



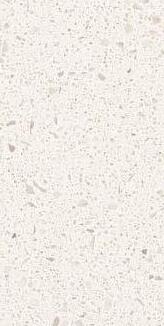

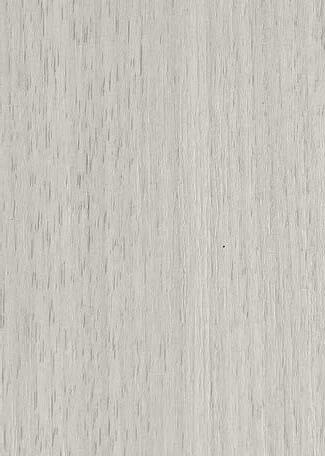
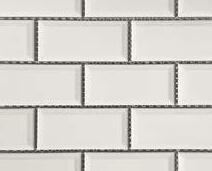
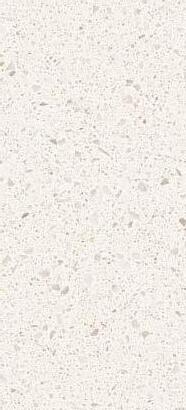
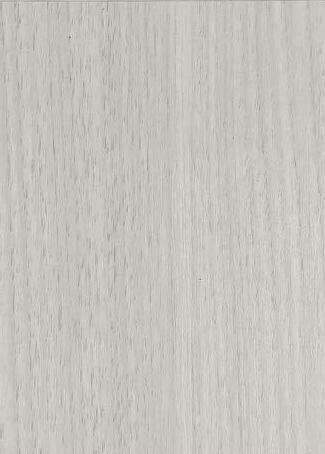
Clean lines with crisp white, softened driftwood wood tones and muted neutrals create a glamourous and chic atmosphere.
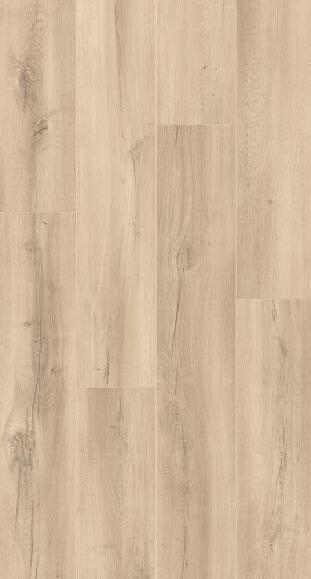
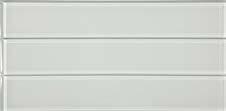



This décor package features Irpinia Kitchens flat slab doors on the upper cabinetry, glamorous Olympia Quartz countertops and backsplash in super white. Counter-depth fridge and stove/range, plus built-in undermount stainless steel dishwasher and a Crue High Arc Pull Down Single Handle Faucet. In the master ensuite, gleaming Centura porcelain shower walls, and rain shower heads in all bathrooms.

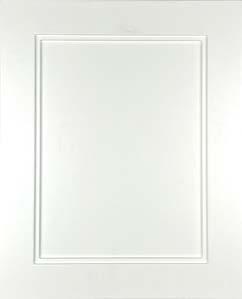
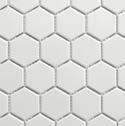


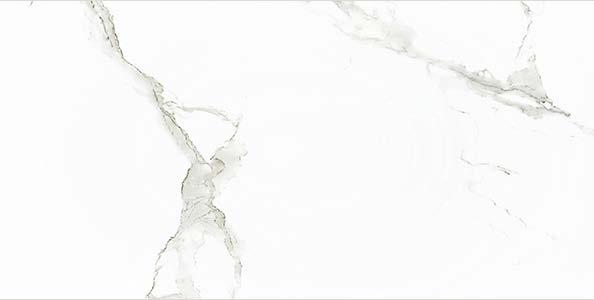
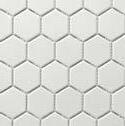

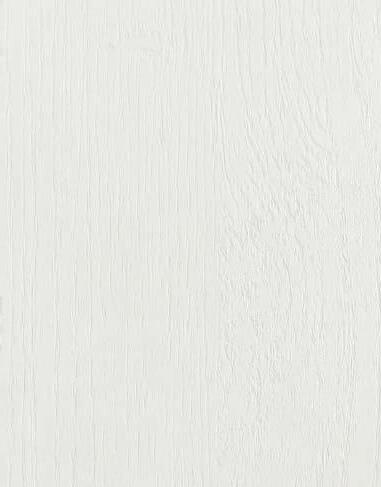
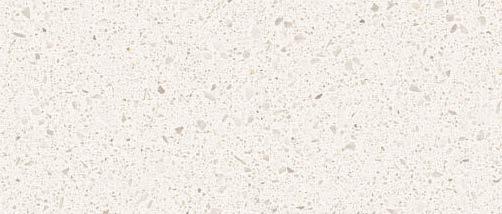
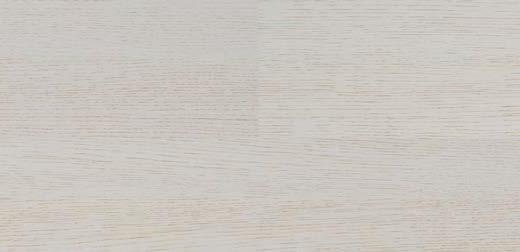
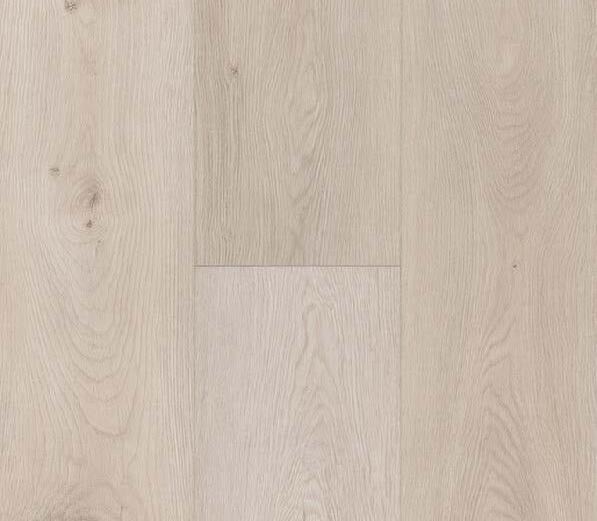

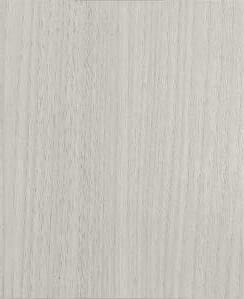

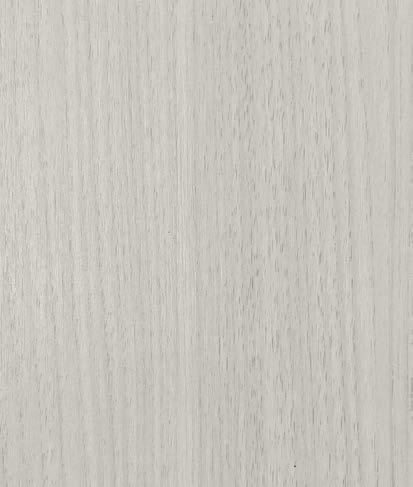
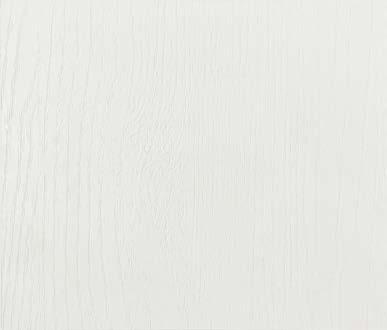

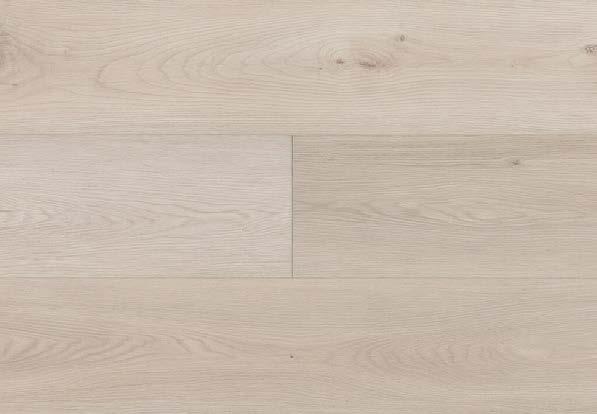
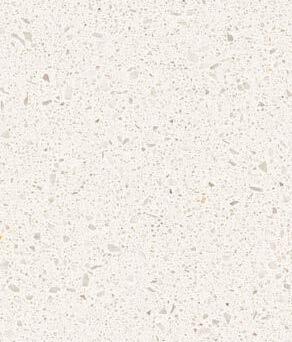
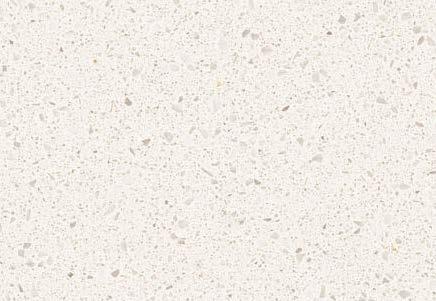
This décor package features Irpinia Kitchen cabinetry uppers and lowers in soft white and a Olympia Quartz countertop with polished backsplash. Elegant Irpinia Kitchens vanity in soft white, topped with an Olympia Quartz countertop, Centura porcelain shower walls and flooring in the master en suite. The main bathroom will have a Centura ceramic design on the bathtub walls.
