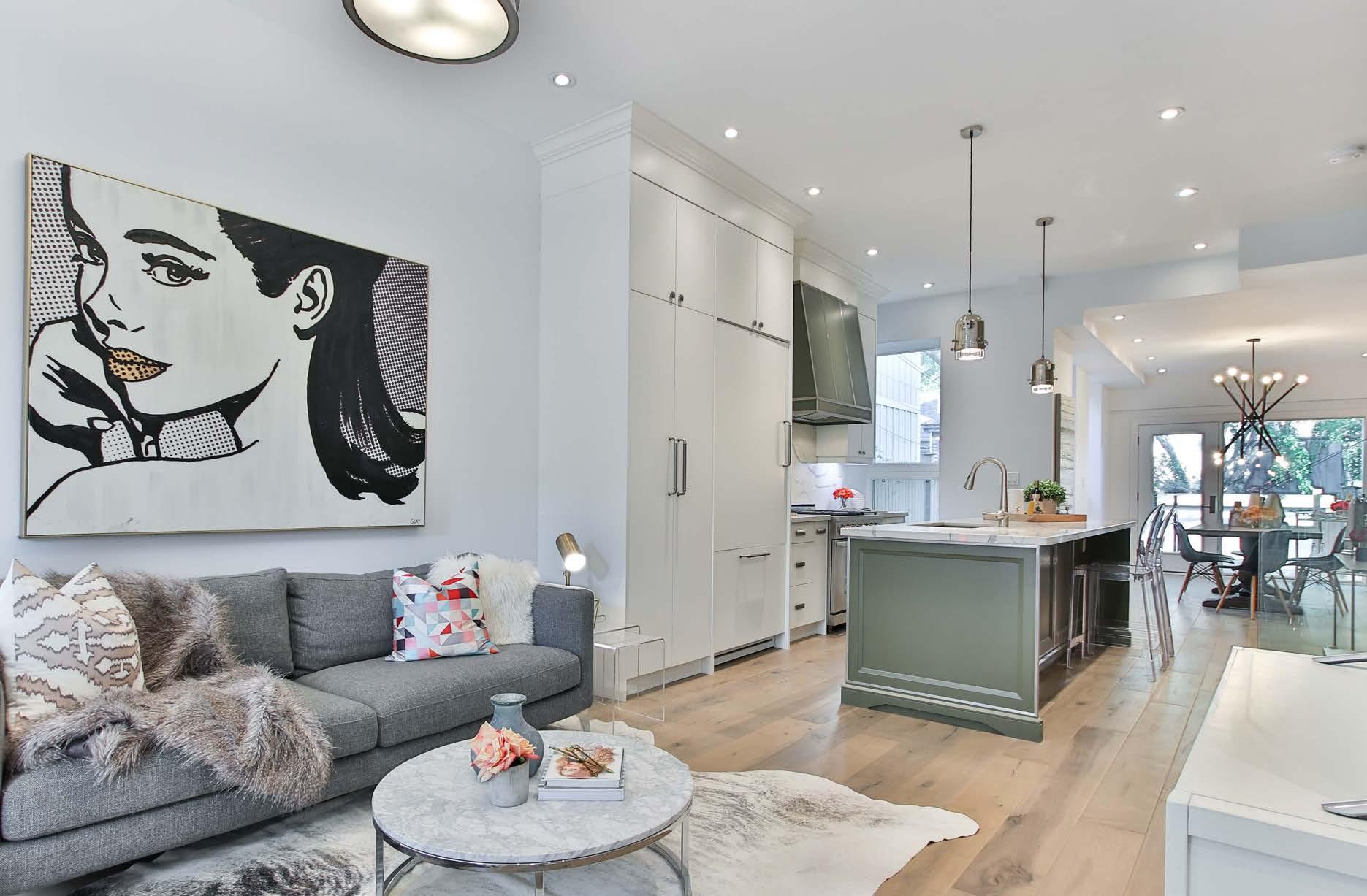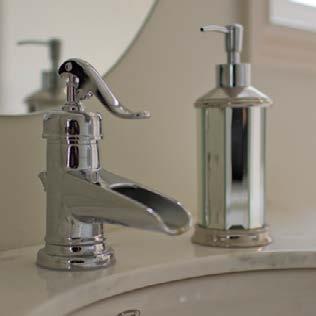A SPLENDID LIFE




Let Splendour welcome you home to a spacious, lively, and exciting community in the heart of the New Niagara. Located at Kalar and McLeod Road, Splendour is conveniently close to shopping, sports venues, restaurants, major retail developments, and a host of activities with acres of parkland, and trails right outside your front door. Families seek out new homes in the Niagara area for its outstanding pace of life, schools, and its community and school spirit. Minutes from the Falls, Splendour is the perfect family-friendly community to call home. Welcome home to a place unlike any other.


One of the wonders of the world right in your backyard. Millions travel from around the globe to catch a stunning view of the roaring Niagara Falls. These awe-inspiring Falls could be just a few kilometres away from your new home at Splendour. And it’s not only the Falls, Downtown Niagara Falls offers a wide variety of excitement, believe us when we say Splendour has the most impressive backyard.

Families love the New Niagara as there is always something to do. Shop at the many marvelous malls and shops such as the Niagara Outlet Mall. Take a Sunday drive to Niagara-on-the-Lake and bask in the beauty of the Niagara countryside and the picturesque area. Make a trip over the border, just minutes from your front door, to catch a Buffalo Bills or Sabres Game. Home to over 100 wineries, 15 craft breweries, over 25 golf courses, and hundreds of trails, there is always something going on in the New Niagara.












Say

We have come to cherish those moments spent with friends and family. Now is the time to live in a community where your kids will go to school with each other and neighbourhood’s will light up with the sound of barbeques and children playing. Your neighbours will no longer be strangers, but friends for life.


Lots are subject to availability and premiums may apply. Some lots subject to lot and grade premiums. Transformers, light pole, utility service boxes, fire hydrants and sidewalk locations to be determined as approved by the municipality and the developer and not controlled by the Builder. Zoning and permitted uses of adjacent and abutting lands may be subject to change as approved by the municipality and are not controlled by the Builder. Actual lot dimensions may vary from stated. All dimensions and distances are approximate. Renderings are artist’s concept. Lot availability is subject to change without notice until execution of the Agreement of Purchase and Sale. E&OE.
*Graphics are artist’s concept only V1 2022
There is something for everyone at Splendour. Are you a first-time buyer who is seeking your own space? Fire up the grill in your own backyard in a modern townhome at Splendour. Perhaps your children have finally left home for their own adventures. Now is the time to downsize into a townhome at Splendour. Or, you are ready to start a family and looking to trade that condo for a yard for your children to play in. The single-family homes would be the perfect fit. Maybe you have elderly parents who you want to be close to? The MultiGen homes at Splendour can make that a reality. With innovative floorplans and exciting designs, Splendour offers options to suit your needs whatever they may be.
SINGLES | TOWNS | SEMIS | MULTI-GEN






Splendour features well thought-out, exciting, and innovative interiors crafted from years of experience. With thought provoking open concept floorplans, entertaining is made easy at home in Splendour. So go ahead and invite the whole family over for the holidays. Be comfortable working from wherever with home offices of the future and dedicated homework spaces where you can help your children learn and grow. Relax and unwind in private spaces, from spalike bathrooms, to your own oasis in your backyard. Be inspired by the large windows that allow for the natural light to flow seamlessly into your home. Let the splendid interiors welcome you home.


MultiGen homes are now available, setting a new standard for family affordable living! Three generations of homeowners can now benefit from these multi-level, multi-door homes – providing privacy and independence for each resident, while optimizing your investment with affordable living in Niagara for the entire family.

Choose from either our FlexGen two-level or the MultiGen three-level homes. Indoor living is complete with a separate entrance, living room, bedroom(s), washroom(s) and a full kitchen on every level. Shared outdoor spaces and amenities are perfect for staying connected with each generation of your family, while maintaining your own space within the home.







Since 1975, Pinewood Niagara Builders have earned a reputation as leaders and innovators in designing and building quality homes with a focus on creating vibrant award-winning communities across the Niagara region. From smart, open concept layouts, to energy efficient designs, Pinewood Niagara Builders have built thousands of homes, boutique style condominium residences, high-rise apartments, mixed-use commercial, and retail spaces.
The founders Michael Sr. and Angie Colaneri have established benchmarks for quality and craftsmanship in building homes to help families ‘live better’. Together they have developed a strong team who in turn have helped build the Region for the communities and families that make it up.
With extensive multi-generation expertise, brother and sister team Michael Jr and Tara Colaneri continue to develop a family-first company and team that focuses on family tradition and superior craftsmanship and innovation in designing and building homes that their family would be proud to call their own.



