IN THE HEART OF BRAMPTON UPTOWN TOWNS




















































































































































































































































































































































































































IN THE HEART OF BRAMPTON UPTOWN TOWNS



















































































































































































































































































































































































































Brampton, the Flower City. A place to live and to love. Rich in natural beauty, outdoor recreation and inspiring amenities. Where art, culture and traditions flourish. This is where you want to put down roots and start a new family tradition. And we have the perfect community for you. Ridgehill Towns. Affordable and elegant family living in the heart of Downtown Brampton. Welcome home.
Just off of Queen Street and Main Street in the heart of the city, the captivating streetscape of Ridgehill Towns welcomes you with its distinctive façade. A charming blend of traditional and contemporary, the striking exterior draws you in with its bold design, covered porches, textured brick, rich stone details, lush green landscaping and large glass windows. Arriving home to Ridgehill Towns is always a dramatic experience.













































From Indian to Chinese to Mediterranean to Italian and every other cuisine on the planet, this community offers a wealth of casual and fine restaurants within easy reach. Whether it’s King Tandoori on Kennedy, Bukhara Grill on Main Street, Vesuvio Ristorante, Wok of Fame or dozens of other mouth-watering places, you have unlimited options for family dining and entertaining.

From shopping for daily essentials to elite fashionwear to everything in between, you have a world of choices. Shoppers World is just moments away, offering you top designer brand names and elegant dining options. Closer to home, Shoppers Drug Mart, Kennedy Square Mall and other small and big groceries and variety stores make shopping for the family a real delight.
Whether you’re commuting to work, school, shopping or heading out of town for a break, you have all the transport choices you need. Brampton GO Station is just steps from home, offering connections to GO Transit and Via Rail. Highways 410, 401 and 407 are also close by. Zum, the bus rapid transit system, offers frequent bus services to take you places quickly and efficiently.

Living in the heart of Downtown Brampton, you have an incredible variety of social and recreational opportunities all around you. Meet up with friends at trendy bars, cafes or resto pubs. Watch a sold-out show or musical concert at Rose Theatre nearby. Read a book at the Brampton Library or soak up the culture at Peel Art Gallery & Museum. It’s all here for you.


If you love nature and the great outdoors, you’re in for a treat. Start with Gage Park, a beautiful expanse of green just steps from home. Other natural retreats close by include Ridgehill Park and Meadowland Park. A beautiful trail hugs the Etobicoke Creek, perfect for hiking and biking. From tossing a ball in the park to having a family picnic, life’s best moments await your family.

Brampton leads in education and you will find some of the best schools in your vicinity. These include Sir John A. Macdonald Public School, Bishop Francis Secondary School, Sir Winston Churchill Public School and more. For post-secondary education, Sheridan College has a campus nearby. From kindergarten to college and beyond, your family is assured a wide range of educational excellence.
Ridgehill Towns is a charming, intimate community of just 15 Traditional Townhomes located in the heart of Brampton, across from Memorial Park, Fairgrounds Park and Brampton Memorial Arena. Though not far from the busy intersection of Queen Street and Main Street, the site is sheltered from the bustle by a serene expanse of green. The site plan provides generous spacing between the town blocks, giving residents plenty of breathing room. Some Towns have the added convenience of dual frontage, allowing for private secondary entrances. Beautiful landscaping in and around the community further enhances the appeal.

EXPERIENCE A PRIVATE, ENCLAVE FEEL WHILE ENJOYING ALL THE NECESSITIES OF LIFE JUST MOMENTS AWAY



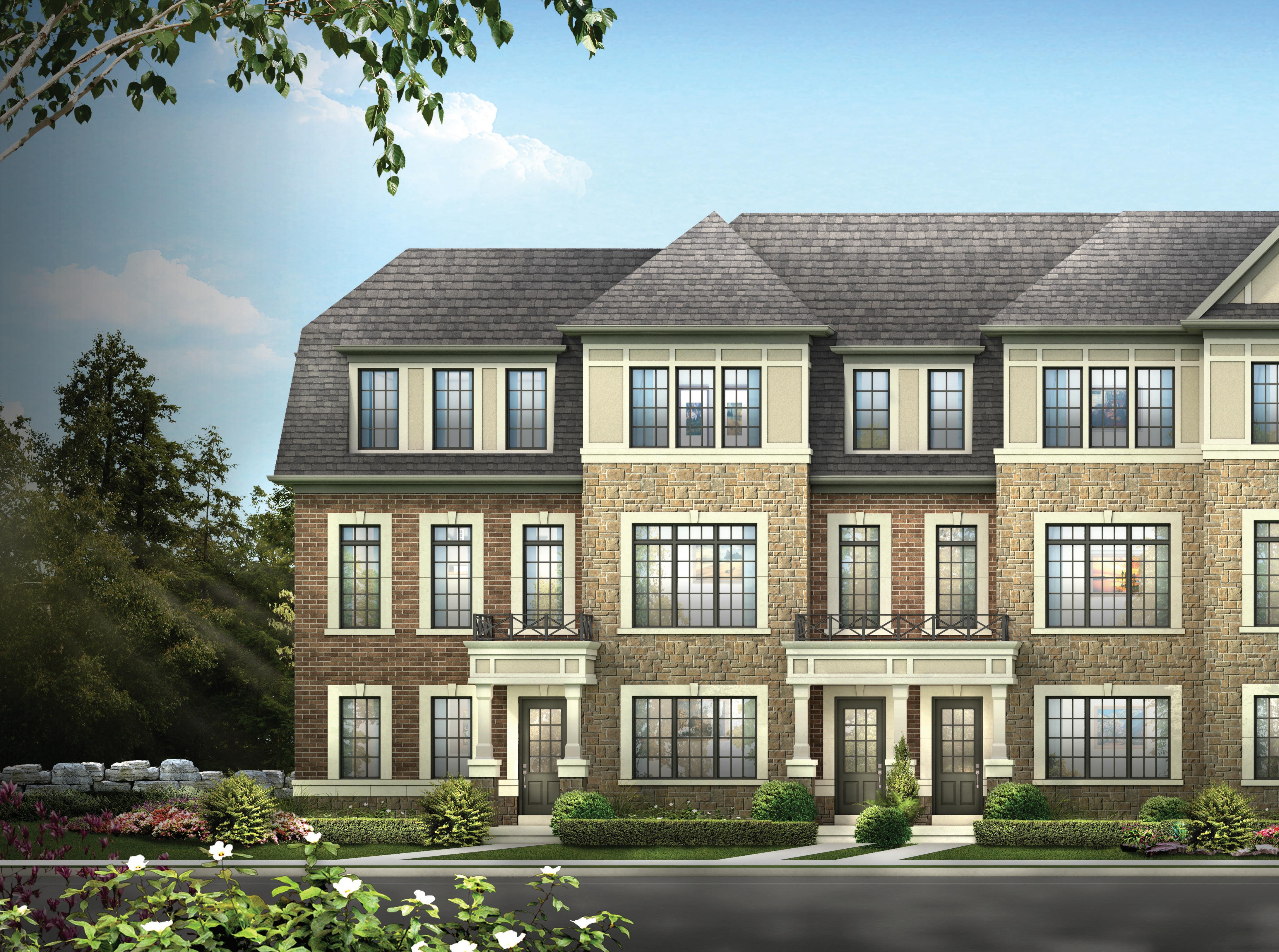
An inspiring blend of traditional and contemporary elements, the 3-storey Townhomes present an elegant façade of rich brown brick and beige stucco. Large rectangular windows, high entrance porticos with Juliet balconies above and garden patios in front add to the curb appeal. Varied rooflines provide an interesting perspective. Ridgehill Towns is striking, dramatic and attractive.


The rear façade follows the design language of striking brown brick, accented by a textured palette of rich dark shingles at the roof level. The garages are conveniently tucked into the rear lane, thus leaving the front clean and attractive. A series of balconies on the second floor offers ample outdoor living space for your family – perfect for summer barbecues and family parties.

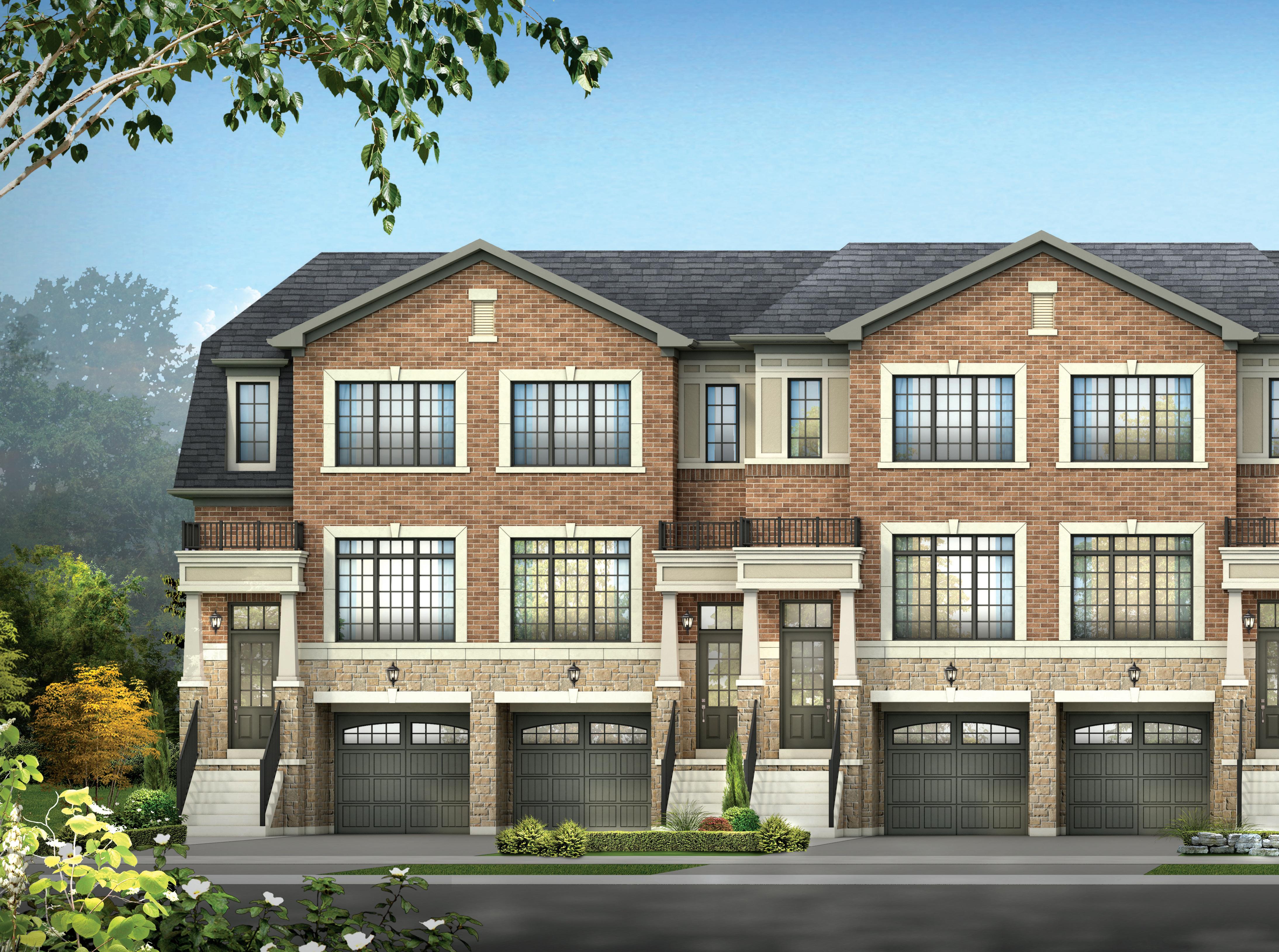
If you cherish tradition, be prepared to be enchanted. Our Traditional Townhomes offer all the great features that you desire, plus a few more that you would positively love. Spacious covered porches are framed with stately pillars, while large multi-paned windows let natural sunlight into every corner of your home. On every level, you will be delighted with the exquisite details that promise a life of cultured luxury and comfort in your new home.


Enter through a covered porch into a stylish welcome foyer with a spacious coat closet. The bright and roomy ground floor layout includes a large, cozy and comfortable family room, with a convenient entrance to the garage in the back – perfect for those snowy winter months! Gather round with your near and dear ones and make lasting memories in this warm and intimate space. You also have the option of converting this space into a small business office, hobby room or entertainment studio. The choice is all yours.

Welcome to the heart of your home. The large main floor has a clean open concept layout so light and air fills every square inch, making this space bright, airy and comfortable. At one end is the sleek gourmet kitchen with island counter, sunny breakfast nook, fine-crafted cabinetry and premium integrated appliance package. Overlooking the kitchen is the formal living room with a walkout to the balcony. Entertain family and friends in this inviting space and let your party spill over into the great outdoors.
This is your private and intimate space for your family. The master bedroom is luxurious and large enough to accommodate your bed, dresser, closet and more. Relax in your sumptuous spa-inspired ensuite bathroom with its calming tub, elegant shower, stylish vanity and more. Two more spacious bedrooms with large closets plus an additional full bathroom offer enough space for your growing family or visiting guests.



The designer-selected features and finishes at Ridgehill Towns elevate your quality of living to the next level. Every tiny detail is meticulously crafted to ensure consistent high quality and years of worry-free performance. Whether you’re reclining in the cozy family room, entertaining guests in the elegantly finished living room or rejuvenating mind, body and spirit in the spa-inspired bathroom, every space at Ridgehill Towns stands for top-notch quality and excellence.

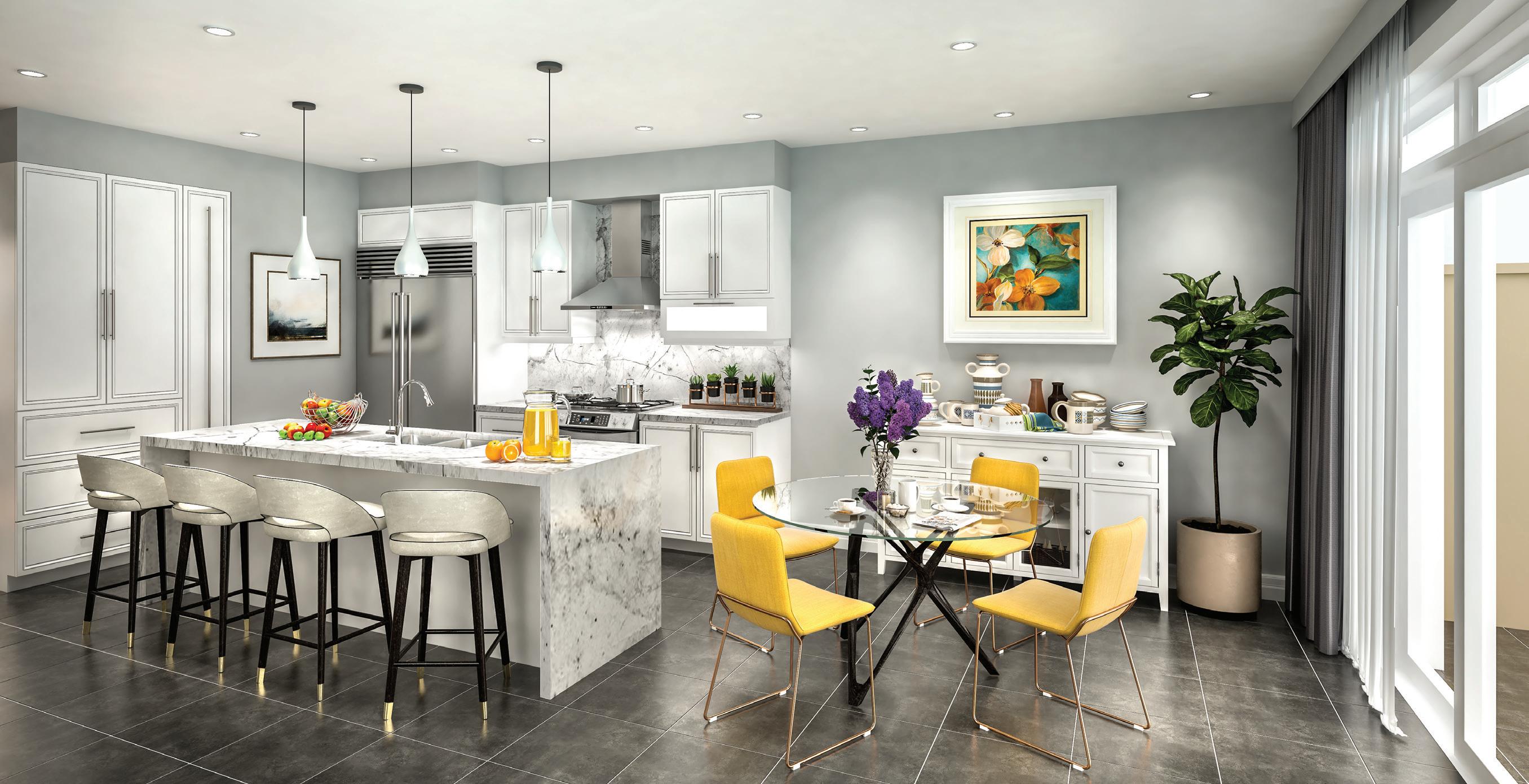



















12'0" x 16'1"
x 10'0"
17'8"(11’4”) x 16'1"(14’1”) 18'4" x 9'0"
13'10" x 14'10"(12’4”)
BEDROOM 3 BEDROOM 2
x 12'6" 8'2" x 12'6" 11'4" x 16'3"






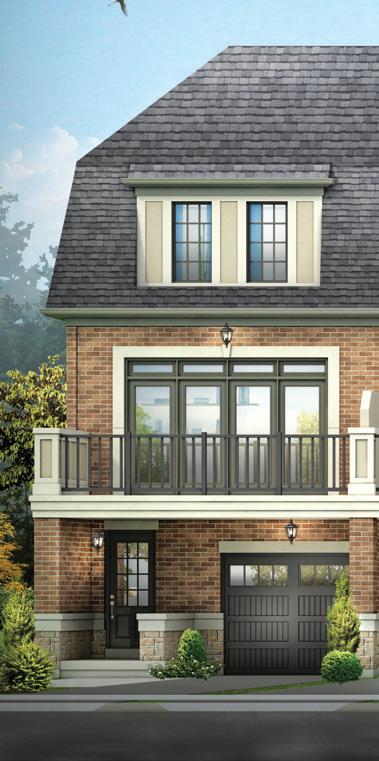
11'8" x 16'1"
x 9'0"
17'4" x 10'0" 13'10" x 14'10"(12’4”)
17'4"(11’0”) x 16'1"(14’1”)
MAIN FLOOR PLAN
x 12'6"
x 12'6"
UPPER FLOOR PLAN
x 16'3"





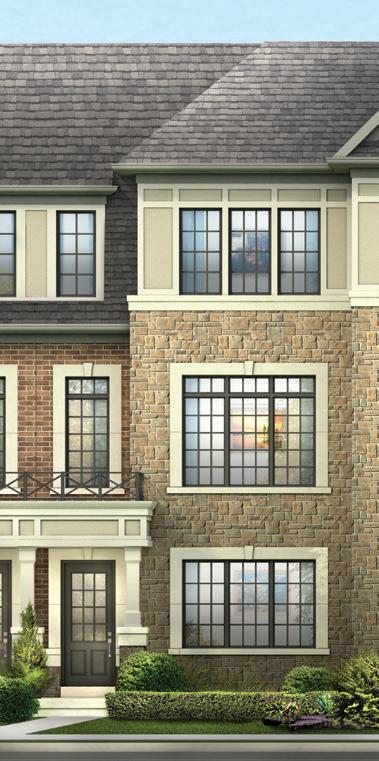

19'0"
x 10'0" 13'0" x 13'6"
LIVING/ DINING ROOM
16'4" x 14'8"(12’0”) 11'4" x 9'0" 8'0" x 10'6"
BEDROOM 3
x 10'8"
BEDROOM 2 MASTER
x 11'8"
x 11'6"





x 14'8"(12’0”)


x 14'6" 9'9"(11’7”) x 20'9"
x 5'0"
x 12'4" 7'6" x 11'10"
x 14'5"
x 11'0" 9'9"(11’7”) x 19'0"
x 19'0"
x 11'0"
x 14'6"
x 5'0"

x 20'9"
x 14'6"
x 5'0"
x 11'0"
x 11'0"
DINING ROOM
9'9"(12’0”) x 20'9" 10'0" x 5'0" 7'8" x 12'4" 7'8" x 11'10" 9'9" x 14'5"
LIVING/ DINING ROOM
x 14'6" 9'9"(12’0”) x 20'9"
x 11'0" 9'9"(12’0”) x 19'0"
x 19'0"
x 11'0"

x
9'9"(12’0”) x 20'9"
For over 40 years Sunfield Communities has been committed to designing unique homes with interiors that reflect the ever changing needs of today’s families. Specializing in small to medium size subdivisions in niche markets, Sunfield attracts the discriminating buyer who is less interested in the large volume production housing which many builders in the Toronto area specialize in, but would rather deal “one on one” with qualified senior management staff. Sunfield has always taken pride in the fact that many of its current buyers are friends or relatives of customers which it has sold homes to in the 1970’s and 1980’s. Building hundreds of homes with the attention to detail and constant supervision afforded only by custom homebuilders, takes a “hands on” approach by the owner. At Sunfield, senior management is never more than a phone call away. Excellent after sale service is just one aspect of which we pride ourselves in. At Sunfield, every home we build is a custom home specifically tailored to meet the needs of our individual customers.
Our fine existing and upcoming new home communities include The Enclave in Toronto, Brentwood in Woodbridge, Markdale Highlands in Markdale and a planned Townhome community coming up at Kennedy and Church in Brampton. Among rentals, Sunfield Village is a beautiful rental community in Simcoe offering one and two bedroom apartments as well as 2-bedroom bungalow townhomes and 3-bedroom semi-detached homes.
For years Sunfield has been consistently rated as an “Excellent Builder” by the Tarion Warranty Program. With dedicated warranty service personnel, Sunfield is able to boast an unparalleled level of satisfaction from its many customers.











