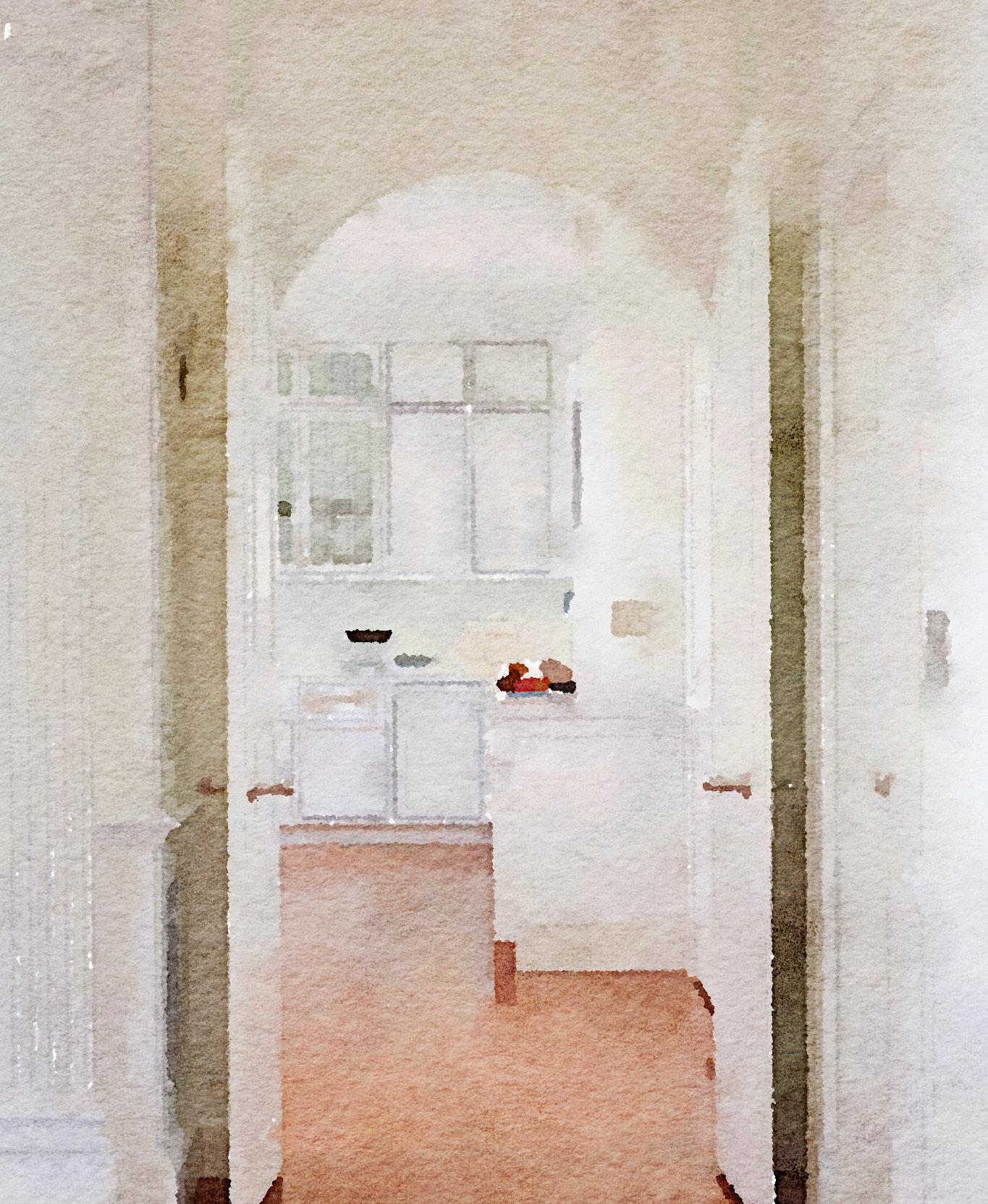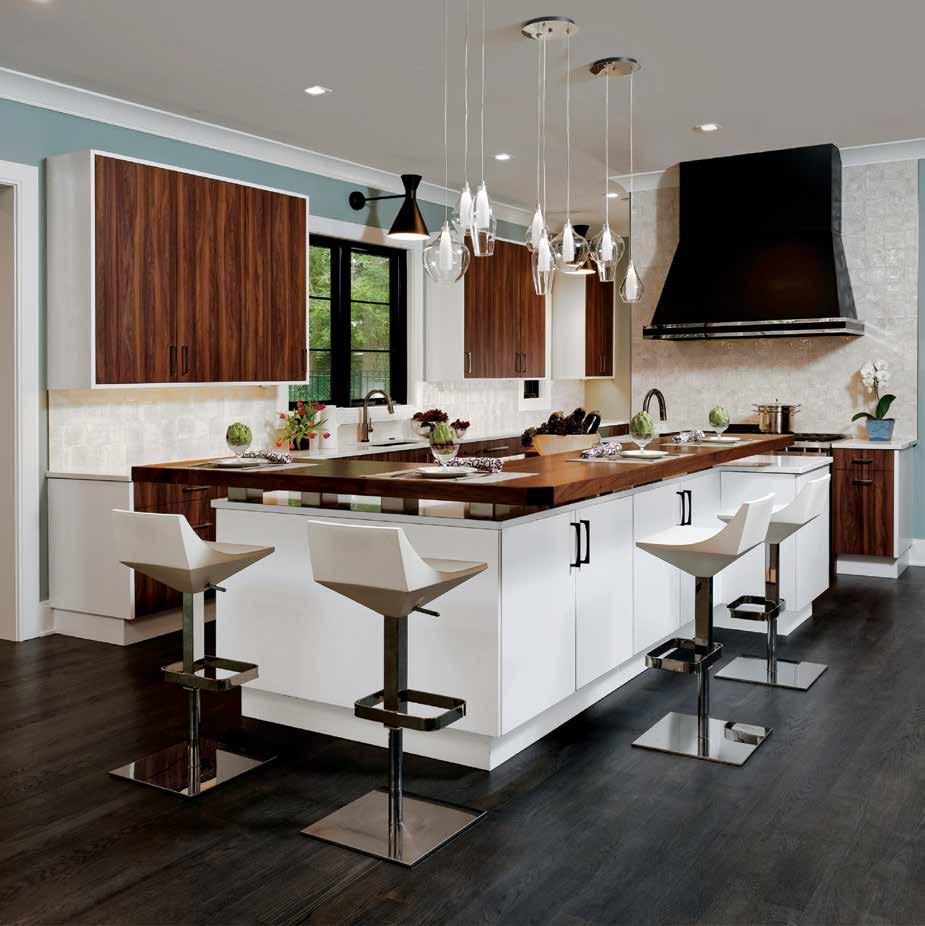



STRUCTURE
A Pictorial Book Celebrating 40 years of McHale Landscape Design


















A Pictorial Book Celebrating 40 years of McHale Landscape Design















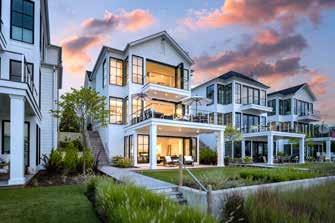
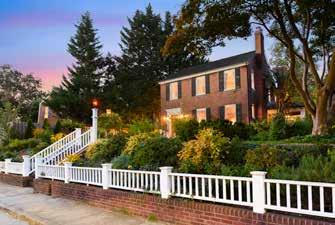
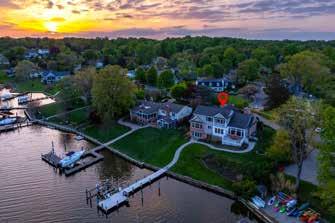
$3,300,000 258 Providence Rd. Annapolis MD 21409. Represented Seller. RECENTLY SOLD: $1,350,000 8 Steele Ave. Annapolis MD 21401. Represented
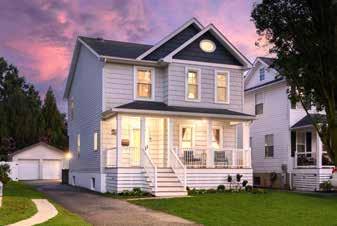
Annapolis MD 21403.Represented
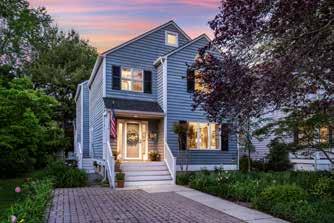
SOLD: $1,150,000 24B Steele Ave. Annapolis MD 21401. Represented Seller.
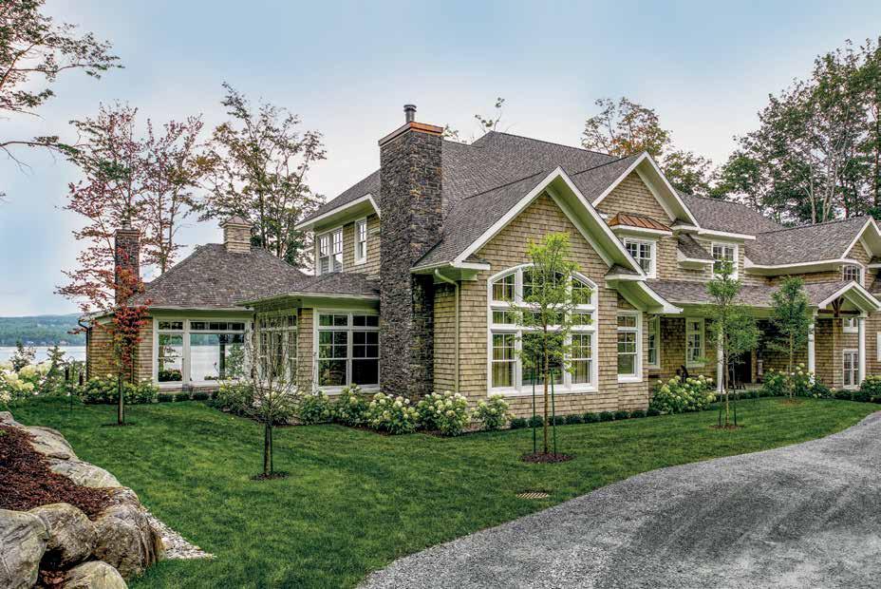
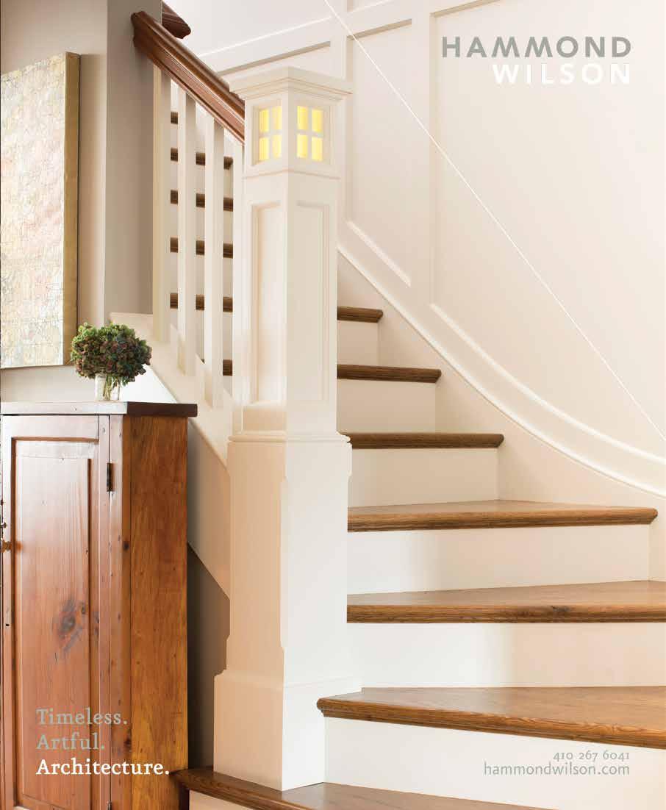


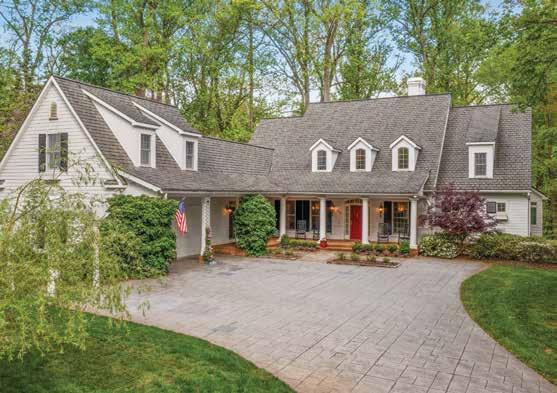


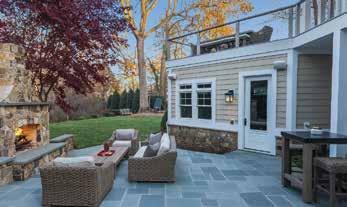
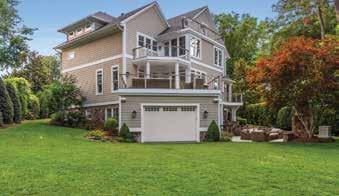
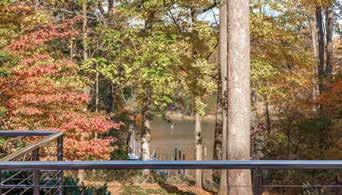
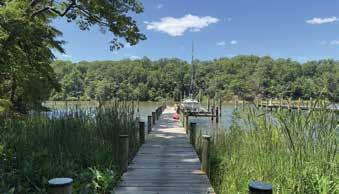








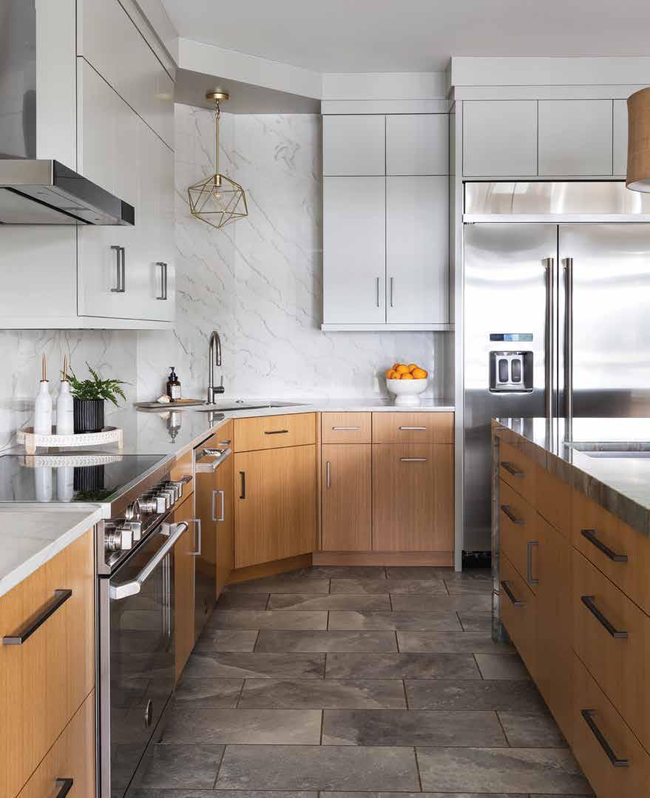



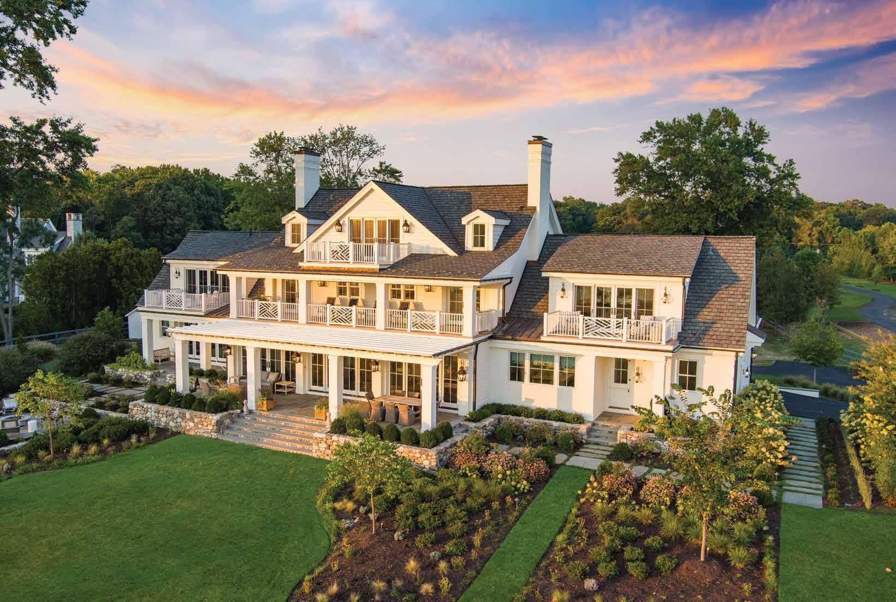
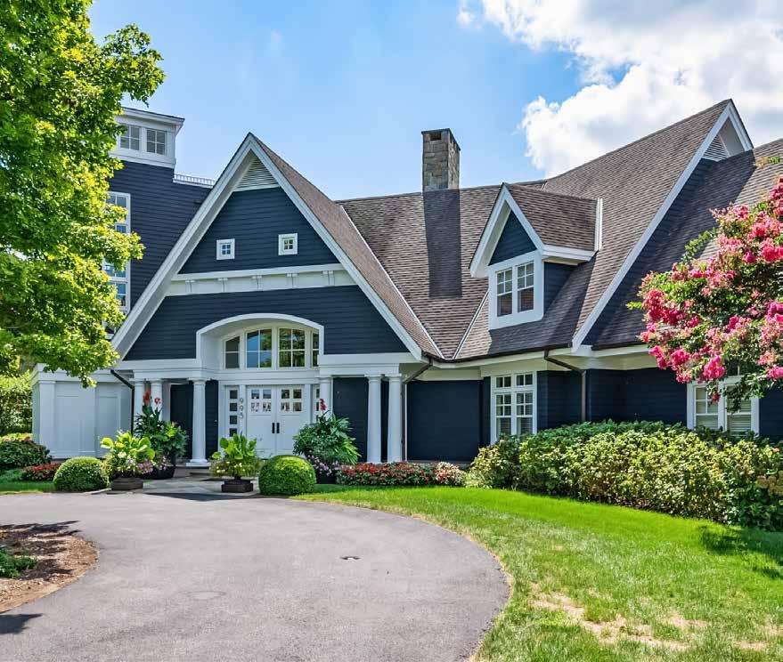







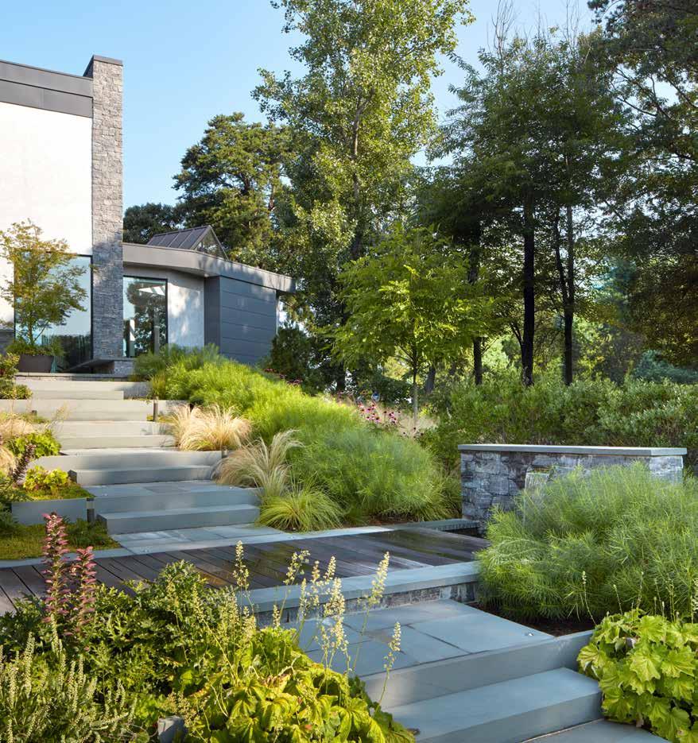

the Cover:
Learn about this amazing Maryland native that is ideal for the waterfront garden, produces its own nitrogen, and has berries that make candlewax!
In search of the perfect ski vacation? Look no further and check out our expert’s picks.
Three Korean award-winning poets share their work in our riveting new poetry series
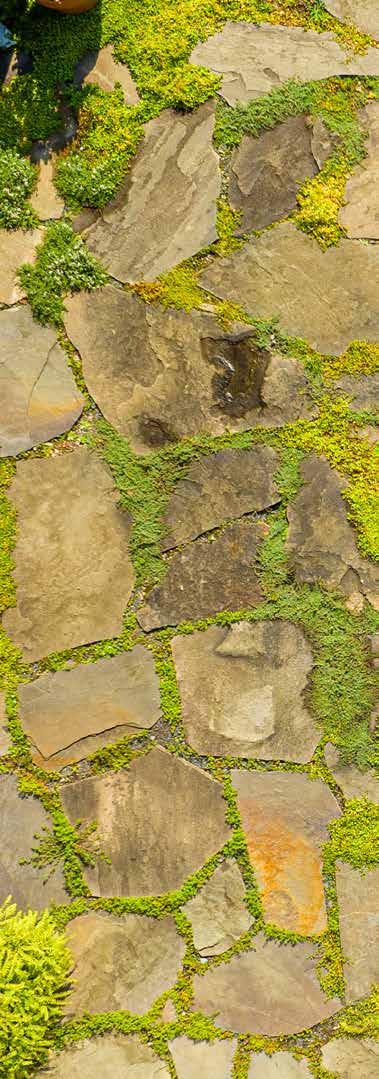

34
Award-winning projects win for a reason. We explain “the magic” involved.
Publishers
Kymberly B. Taylor
Robert E. Haywood
Editor
Kymberly B. Taylor
Creative Director
Ryan Gladhill
Senior Designer
Samantha Gladhill
Director of Advertising & Business Development
Elizabeth Davis
Account Executive, Advertising & Client Services
Marjorie Boyd
Photographers
Christine Fillat
Glenn Miller
Sam Operchuck
Writers
Christine Fillat
Dylan Roche
Copy Editor
Patricia Stainke
Bookkeeper
Amber Trainer
Annapolis Home is published bimonthly by Taylor Haywood Media, LLC. No part of this magazine may be reproduced in any form without express written consent of the publishers. Publishers disclaim any and all responsibility for omissions and errors. Publishers disclaim any and all responsibility for an advertiser’s products, services, or claims. The views expressed in this magazine are solely those of the writer.
All rights reserved.
© 2025 by Taylor Haywood Media, LLC.

Welcome to the January issue of Annapolis Home Magazine!
The Annapolis Home Magazine Builder and Fine Design Awards, which takes place every two years, is the oldest home magazine awards program in our region. The AHM Awards began almost fourteen years ago, shortly after our inception in 2010. It is an opportunity for architects, designers, and landscapers to submit projects to an independent panel of judges. In this issue, we bring you the winners and explain, in brief, how they impressed the judges. Annapolis Home editors and staff are not involved in the selection of winners.
At our fall awards ceremony, we also honored Ryan Gladhill, Creative Director, Samantha Gladhill, Senior Designer, and Elizabeth Davis, Director of Advertising and Business Development, for their many years of enormous contributions to Annapolis Home

This issue also contains an article on the wonderful bayberry, an ideal shrub for the waterfront landscape, and a look at the beloved historic Notre Dame Cathedral, rising again after suffering shocking and severe fire damage. We also invite you to the next Poets in the Conversation Room to be held on February 15th, when we will feature three Korean poets.
We wish you all a terrific New Year and look forward to supplying you with more articles that fulfill our mission: to reveal the incredible creativity and range of professionals working in the Chesapeake region and bring you their finest projects.
Enjoy, and Happy New Year!
Kymberly Taylor & Robert Haywood
Publishers kymberly@annapolishomemag.com | robert@annapolishomemag.com
For subscriptions and advertising visit: annapolishomemag.com For operations, contact Robert Haywood at robert@annapolishomemag.com or call 443.942.3927. For mailing, contact ahm@annapolishomemag.com

Rams Head on Stage
Widely recognized as one of the top music venues of its size, Rams Head on Stage has just under 500 seats but still draws some of the biggest names in the industry. Info: ramsheadonstage.com
49 West
Known as “Annapolis’s living room,” 49 West has an intimate listening room that hosts some of the best local musicians playing jazz, American roots, folk, indie, bluegrass, and more. Info: 49westcoffeehouse.com
Classic Theatre of Maryland
In addition to its regular season of productions, Classic Theatre of Maryland does a monthly series of cabaret performances with a full bar in a relaxed, comfortable setting. Info: classictheatremaryland.org
Avalon Theatre
This 400-seat historic theater is the premier venue on the Eastern Shore and boasts a lineup of big-name acts for all music tastes. Info: avalonfoundation.org
This cozy nonprofit music venue in Rock Hall boasts what it bills as a “world-class collection of 120 mismatched chairs” and draws music lovers from all over the region. Info: mainstayrockhall.org
This intimate venue books a diverse lineup of artists in all genres and is often regarded as a cornerstone of DC’s vibrant live music scene. Info: 930.com
If you’re a fan of jazz, then Blues Alley is the place for you. It’s the oldest continuing jazz supper club, having been part of the DC scene since the 1960s. Info: bluesalley.com
At Pearl Street Warehouse, practically every seat feels up close and personal to the stage, and the schedule often favors the Americana genre, making for a fun, upbeat experience. Info: unionstagepresents.com
Dylan Roche contributed to these selections.
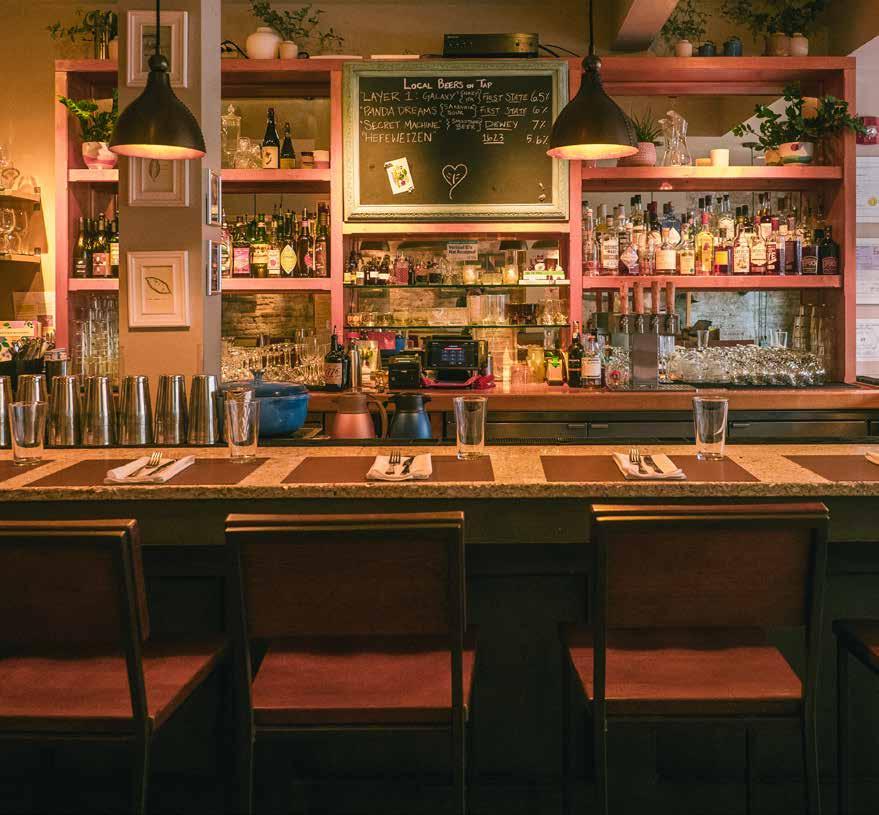
By Christine Fillat and the AHM Staff | Photography by Sam Operchuck
People spend a lot of time and money at restaurants. We go to them to celebrate a birthday or anniversary, to meet up with family and friends, to gather for a business talk, and to take a break from cooking in our own kitchen. We believe a magazine is an ideal forum for an important public service—to offer restaurant reviews when a devoted writer and team visit them anonymously and with a critical eye and palate.
During the past year, we have been visiting establishments throughout and around Annapolis. Many are great. Some, not so. In most restaurants, many dishes are excellent, while others are uninspired, overwhelmed with sauces, too salty, overly buttery, flavorless, stale, or even burnt. We are willing to pay a high price for a special occasion dinner when the environment, food, and service make the event memorable. But no one wants to be gauged, and we excluded a few restaurants for that reason.
What follows is a list of our favorite top 10 restaurants in Annapolis.

2. Carrol’s Creek Cafe
With its spectacular waterfront location, Carrol’s Creek is a perennial standby for seafood, salads, and their award-winning cream of crab soup.
410 Severn Avenue, Annapolis, Maryland 21403
410.263.8102 | carrolscreek.com
3. Osteria 177
This sexy setting offers a lot to enjoy in classic Italian cuisine.
177 Main Street, Annapolis, Maryland 21401 410.267.7700 | osteria177.com
4. Harry Browne’s Restaurant
This State Circle restaurant is a cozy haven for a special meal. Look for the short ribs for a luxurious take on comfort food.
66 State Circle, Annapolis, Maryland 21401 410.263.4332 | harrybrownes.net
5. Grapes Wine Bar & Restaurant
At Grapes Wine Bar, the wine list is extensive, and while the food menu is limited, the choices are worthy of a visit.
1410 Forest Drive, Suite 6, Annapolis, Maryland 21403 410.571.5378 | grapeswinebarannapolis.com
6. Carpaccio Tuscan Kitchen & Wine Bar
Authentic Italian fare and pizza with a fine wine list.
1 Park Place, Suite 10, Annapolis, Maryland 21401 410.268.6569 | carpacciotuscankitchen.com
Preserve is a particularly special restaurant for Annapolis. This Main Street venue exists on a culinary stratosphere all its own. Chef Alex Flynn handles each dish with a subtle sophistication of flavors and textures inspired by international cuisine and local fare. Rockfish is enlivened with a sun choke purée, broccolini, and horseradish foam. Pierogies share the table with kimchi. We pine for fries with fermented powder and smoked patron aioli. Here, you will discover great food and fine service in an intimate environment.
164 Main Street, Annapolis, Maryland 21401
443.598.6920 | preserve-eats.com
7. Acqua al 2
Acqua al 2’s original location is in Florence, Italy. This restaurant has superb pastas and a delightful interior. The cocktails are pretty good, too!
236 Main Street, Annapolis, Maryland 21401 410.304.3424 | acquaal2.com
8. McGarvey’s Saloon & Oyster Bar
This classic convivial bar is an Annapolis mainstay with $1 oysters. Always a scene.
8 Market Space, Annapolis, Maryland 21401 410.263.5700 | mcgarveysannapolis.com
9. Basmati
Exquisite Northern Indian cuisine with tandoori, vegetarian, a lunch buffet, and homemade breads.
2444 Solomons Island Road, Annapolis, Maryland 21401 410.266.6355 | basmatiofannapolis.com
Annapolis’s favorite place for bespoke pizzas, housed in a sweet bungalow. Inspired wine list.
909 Bay Ridge Avenue, Annapolis, Maryland 21403 410.990.1846 | vin909wine.com






























BY KYMBERLY TAYLOR
There is always something invisible and wonderful happening right before our eyes when it comes to plants. This is especially true of Morella pensylvanica, a semi-evergreen called the northern bayberry. Native to Maryland, this shrub grows up to 15 feet tall and 10 feet wide. Loved by the yellow-rumped warbler and other birds, it has a delightful fragrance, glossy, edible leaves, and berries that produce candle-making wax. Able to withstand wind, salt, and sea spray, it is a superb addition to the Maryland waterfront landscape, notes Grace Schneider, landscape designer at McHale Landscape Design. “It is able to survive ‘wet feet,’ which is the seasonal inundation of water, as well as dry conditions... it is a pretty resilient plant,” she explains. “Because it grows large very fast, it makes an excellent privacy screen along a property line or backdrop in a perennial garden, though it will get big. It can also help stabilize the shoreline.”
When planting your own bayberry, keep in mind that it prefers sun or partial shade and is dioecious, which means there are male and female plants. Both are needed to produce berries. Pollinated by the wind, the female produces small waxy gray drupes in the summer.
There is something extra special about the bayberry. Many gardeners purchase nitrogen to fertilize their plants and boost their growth. However, bayberry has the unique ability to manufacture nitrogen on its own. This is because bacteria called Frankia live in nodules on their roots. They convert nitrogen gas in our air into a compound the plant can use and release into the soil. Plants need nitrogen, a macronutrient, to produce chlorophyll, crucial for photosynthesis. However, only when nitrogen is converted from gas into ammonia (NH3), with the help of bacteria like Frankia and archaea—powerful microbes fundamental to life—does it become available to plants, according to a study by biologist Anne Bernhard, a professor at Connecticut College.
Because of this remarkable process, bayberry, nicknamed “miracle bush,” is sometimes interplanted in orchards to improve growing conditions for nearby fruit trees. A “nitrogen fixer,” bayberry
thrives in nutrient-poor sandy soils, particularly in areas like the lower Eastern Shore’s coastal sand dunes where nitrogen is scarce, notes Maryland’s Department of Natural Resources Nursery.
Bayberry is also a historical plant. Early American settlers discovered the aromatic shrubs growing profusely along Cape Cod Bay and called them “bayberry.” They used its leaves to season meats and soups and made an extraordinary discovery: its waxy green berries, when boiled, produced a clear greenish tallow that could be skimmed from the water’s surface, melted down, and shaped into candles. The remaining blue-green water was used to dye homespun cloth. Making candles in the 17th century, however, was labor intensive. Five pounds of berries yield just one pound of wax. The time spent was well worth it—the fragrant green candles did not smoke, sputter, or smell, as did those made of tallow rendered from animal fat.
It could take days to make your own bayberry candles. However, harvesting bayberry for cooking is easy. Just walk over to your bush and snip! Crush fresh leaves to make a rub for ribs, or dry the leaves and crumble them into food. Brew a fragrant cup of tea from fresh or dried leaves. However, do not eat the berries; they are toxic.
As this fascinating shrub matures, take a moment to appreciate its visible and invisible qualities. Quietly magical, it is able to feed and shelter wildlife, light up the world, and create fertile soil out of thin air.


RESOURCES: McHale Landscape Design, mchalelandscapedesign.com
How to make handmade bayberry candles: Fare Isle, fareisle.com

The bayberry is estimated to add 15 to 28 pounds of nitrogen per acre per year to the sand dunes of the Mid-Atlantic, according to the USDA Plants Database.
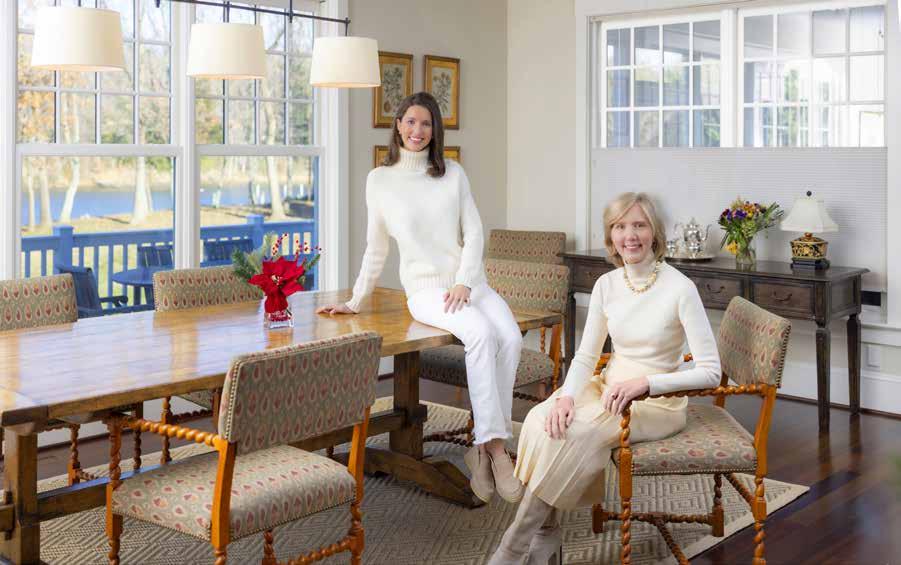
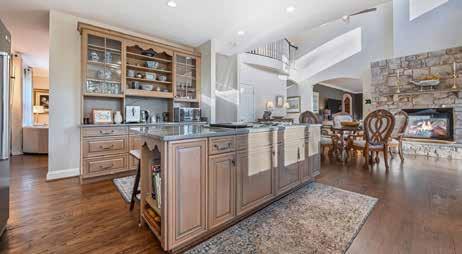
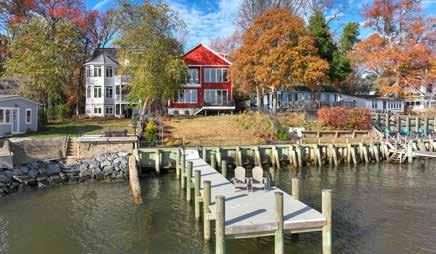
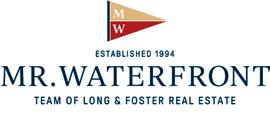





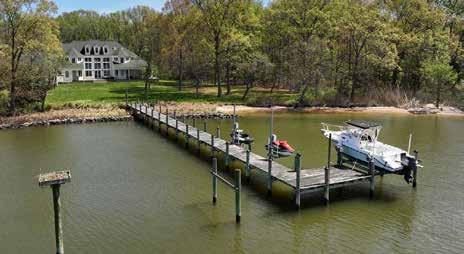
(1) Gorgeous Severn River home has protected, deep-water pier and privacy. $2,450,000.
(2) Huge Chesapeake Bay views from 3-BR home with beautiful finishes; built in 2020. First time for sale: $1,975,000. Tour it on our website!
(3) SOLD: 141 River Run on the Eastern Shore — Mr. Waterfront’s extensive marketing positioned this unique property to both local and out of the area buyers, resulting in $3,850,000 sale.
(4) Downtown Annapolis townhouse with twocar garage & elevator! A MUST SEE! $1,795,000 (5) Incredible 8-BR home offers luxurious living in a very private, estate setting. Tour it on our website. $2,900,000

The Annapolis Home Magazine Builder and Fine Design Awards is a biennial program with winners selected by a panel of independent judges. After lengthy study and discussions, the judges selected the following projects to win an award. For each project, we have highlighted how each one stood out from the many excellent entries.



Amy E. Gardner, FAIA LEED-AP is a founding principal in Gardner Architects, LLC and a clinical professor of architecture at the University of Maryland School of Architecture, Planning, and Preservation. Gardner Architects, LLC is a residential architecture practice, focusing on sustainable, artfully-crafted buildings and places. Developed over two decades, the firm’s work is site-specific, detailoriented, and client-centric.
At the heart of Gardner’s practice is how buildings are designed and built, particularly the collaborative processes and team structures necessary to tackle the pressing problems of today and tomorrow. Demonstrating to her clients how, through architecture and design, they can make sustainable choices in their everyday lives, she translates ideals born in a research environment into realworld practice.
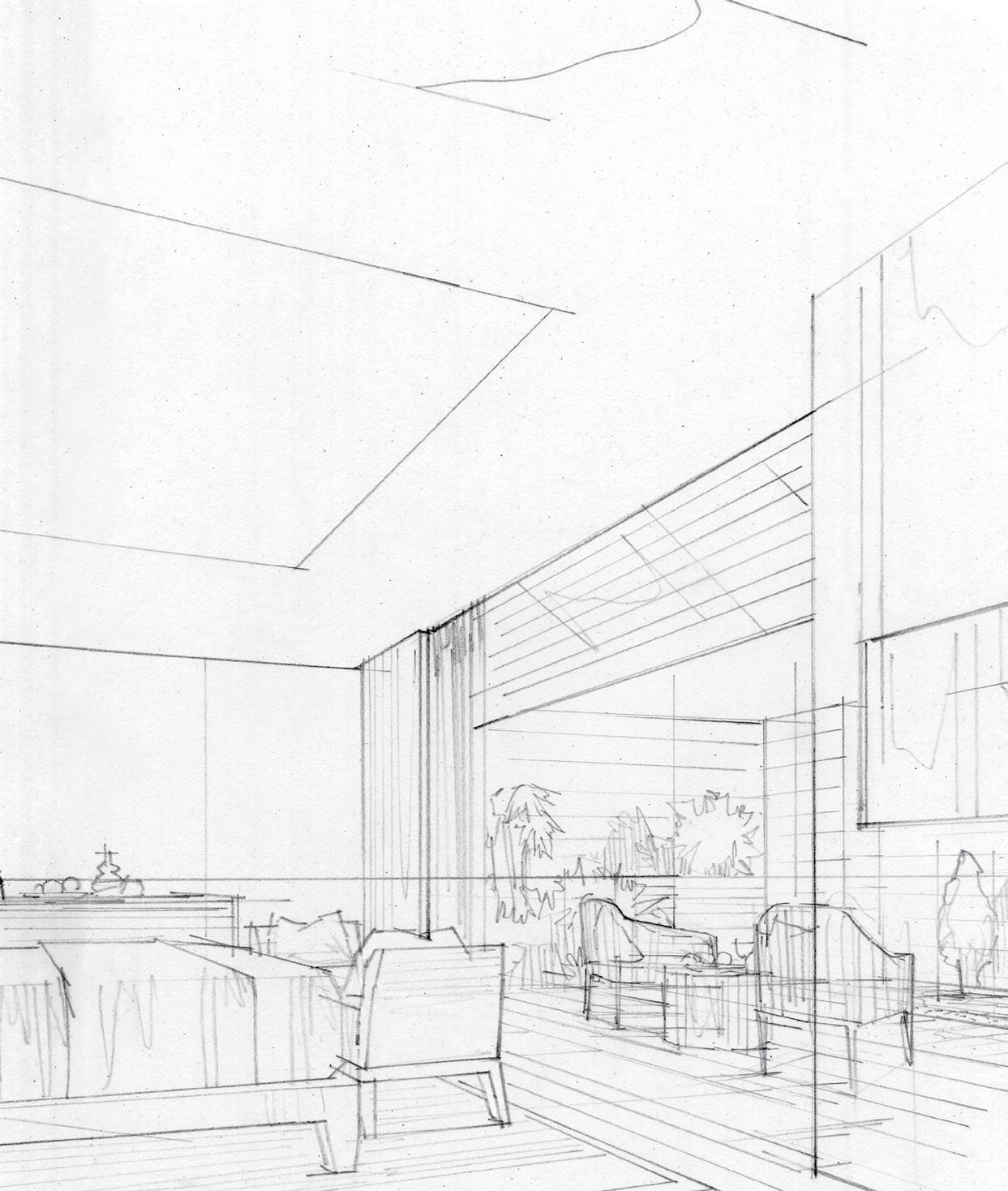
Elizabeth Reich of Crosby Jenkins Associates is an experienced interior designer with over 25 years of creating inviting spaces that blend timeless elegance with modern touches. Elizabeth’s passion lies in capturing her clients’ visions.
She loves infusing warmth and character into every project by marrying traditional design with contemporary elements. Outside of work, you’ll find her unwinding at her cabin with her family and two beloved dogs, finding inspiration in life’s simple joys.
Ryan Moody is a registered landscape architect and the founding principal of Moody Graham in Washington, DC. Ryan holds master’s degrees in architecture and landscape architecture from the University of Virginia School of Architecture and a Bachelor of Science in Architecture from the University of Illinois at Urbana-Champaign.
Ryan started Moody Landscape Architecture in 2009 to help strengthen connections between people, plants, and architecture. In 2016, Moody Landscape Architecture merged with Graham Landscape Architecture to become Moody Graham. Bold in design and thoughtful in approach, Moody Graham uses the power of nature and the craft of architecture to compose vibrant landscapes that promote healthy living, working, and being.
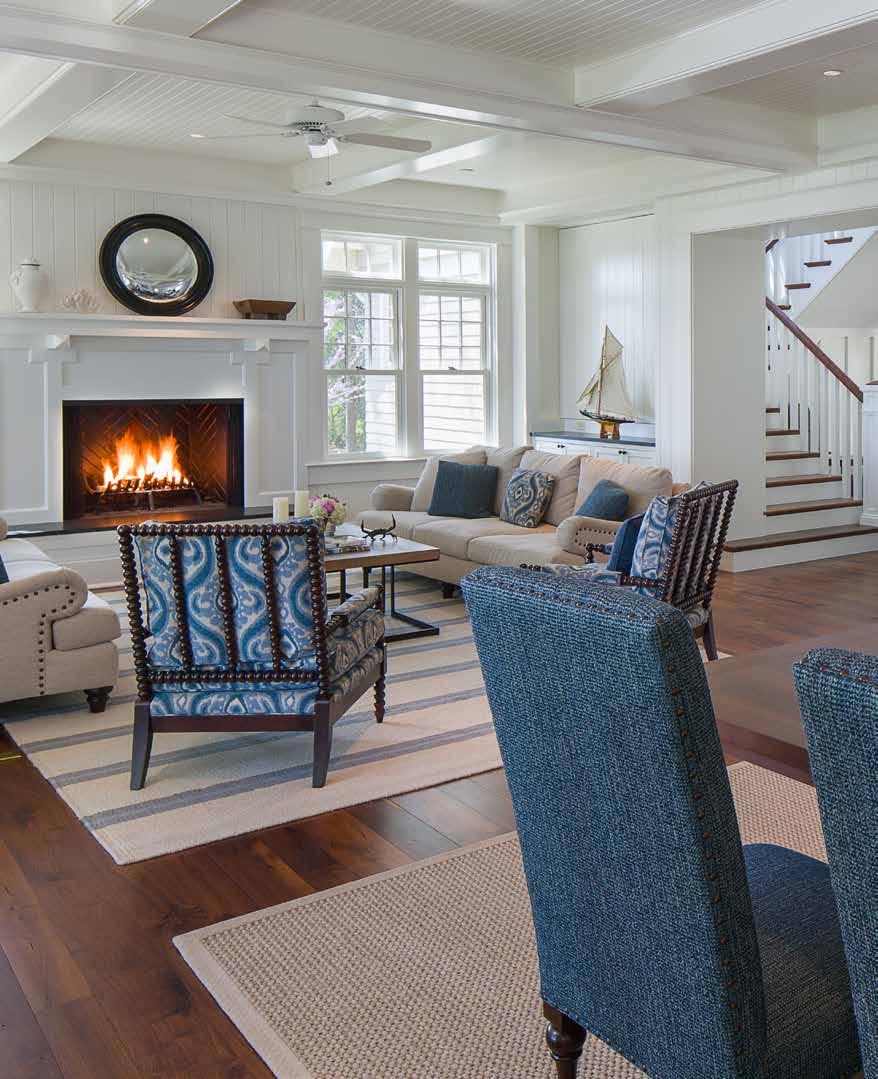



ANNAPOLIS HOME MAGAZINE BUILDER AND FINE DESIGN AWARDS
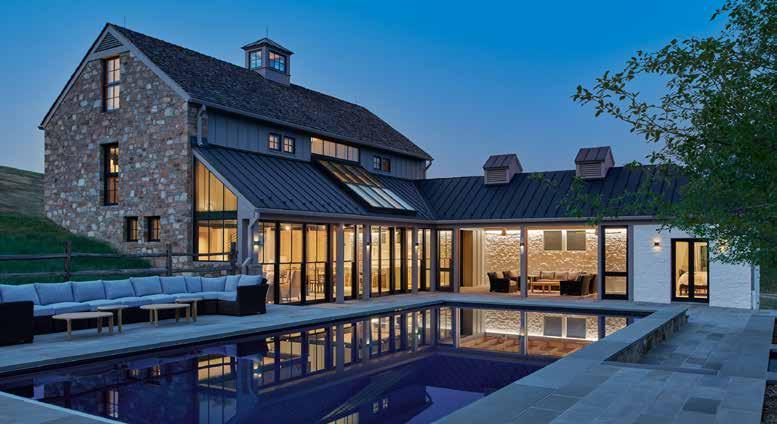
This project involves the conversion of a defunct dairy farm into a single-family house in the rural Virginia countryside. The change from one use to the other was surprisingly simple: the cattle pens became living, dining, and kitchen. The feed loft on the upper story became bedrooms. A new stair bisects the loft and connects bedrooms to the main level.
The manure shed and silage chute became a loggia with retractable screens, and the milking room on the far side of the farmyard is now a playroom. The farmyard itself was repurposed as a shared courtyard with a pool.
Architect: McInturff Architects, Mark McInturff FAIA and Peter Noonan AIA
General Contractor: Added Dimensions, Richard Hazboun, Principal
A new steel structure was needed to bring the barn up to code. Otherwise, the reconfiguration was simple, requiring no aggressive effort. On the exterior, the original massing and materials were retained to the degree possible, with larger areas of windows added only on the south side, facing the courtyard.
Materials were all selected for their informality and ease of use. The impact of the construction on the environment was considered throughout, and as much of the original structure as possible was maintained and reused in the design process, limiting demolition and excavation.
Interior Design: Bakos Interiors, Pamela Bakos, NCIDQ, ASID
Lighting Design: Hinson Design Group, LLC, Wayne Hinson
Pool: Lewis Aquatech Pools, Don Gwiz
Photography: Anice Hoachlander
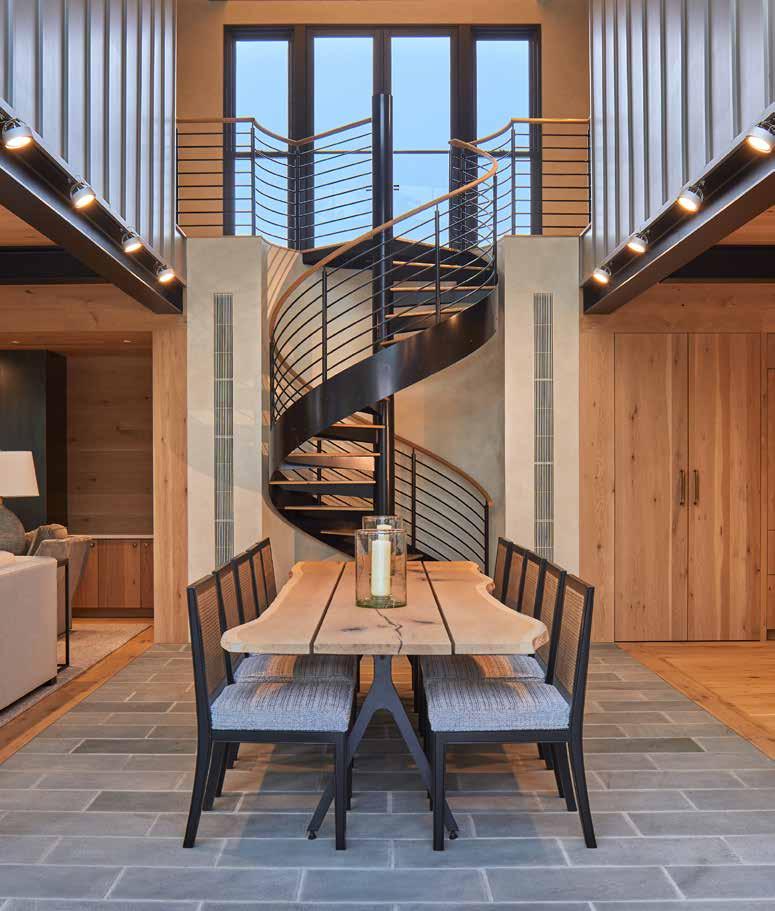

Ship’s Point, a 13-acre waterfront estate on the Tred Avon River, has a history dating back to the 17th century as the Skillington Shipyard. In the 1920s, a Colonial Revival home was constructed, reflecting Maryland’s architectural tradition of a central block with angled wings. The home’s narrow design maximized views and natural light, with unique features like a T-shaped north wing providing courtyard and garden vistas.
Over time, the house fell into disrepair, requiring a comprehensive renovation and restoration. Key historical elements, such as the dining room, living room, and library, were preserved and restored, while much of the interior was stripped to the studs. Exterior updates included reconstructing trim, adding a semicircular bay, installing new windows, and replacing the roof with slate. The T-shaped layout allowed for private suites at each end, with additional spaces like a converted outbuilding serving as a garage, gym, and office. The renovation blended old and new, restoring original woodwork, adding herringbone-patterned white oak floors, and redesigning the kitchen for light and modern functionality. Modern systems like geothermal heating and sustainability measures ensure energy efficiency. This iconic colonial revival home now balances historic charm with contemporary design and practicality.
Architect: Wiedemann Architects, Barbara Sweeney, AIA, Project Architect
Builder: Winchester Construction
Interior Design: Shaun Jackson Interiors
Home Integration: Atlantic Control Technologies
Photography: Anice Hoachlander
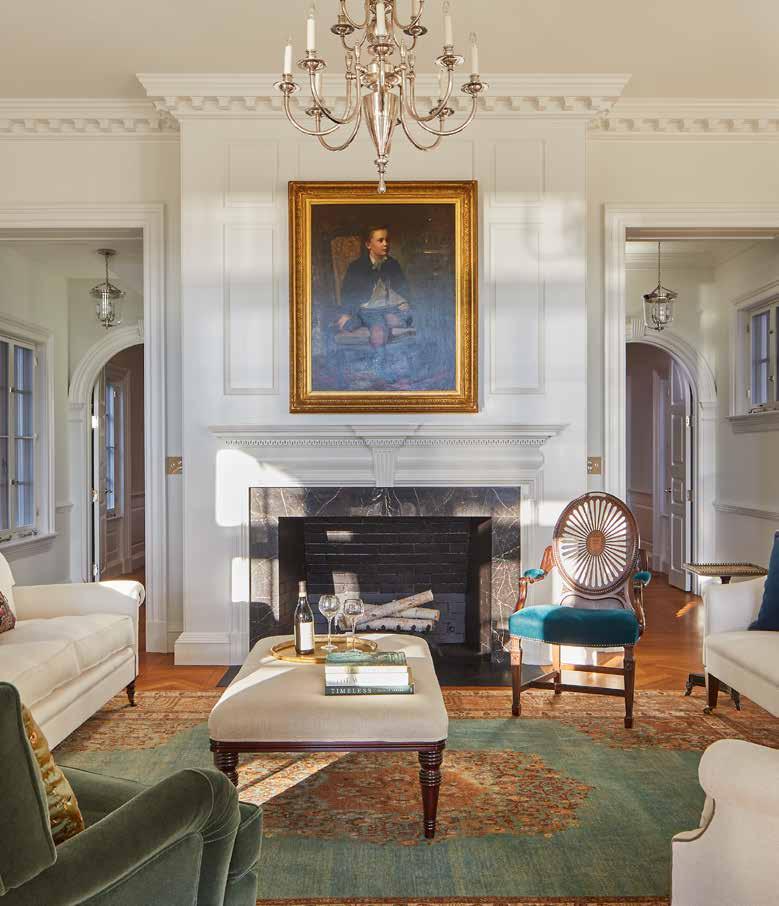

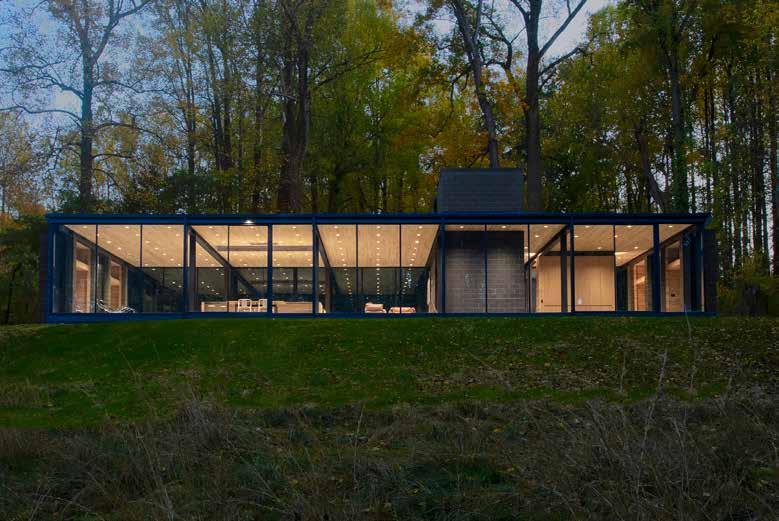
Magical Moments: Using glass walls and masonry to create a home both transparent and grounded
This live-work home integrates seamlessly into its forested site, serving as a transparent filter for nature. Glass façades on the north and south provide unobstructed views and natural light, while solid masonry walls bookend the structure. The south façade is shaded by trees, blocking summer sun but welcoming winter light, while the north opens to a meadow. The interior features an open living, dining, kitchen, and workspace on one end, with a bedroom and gym on the other, separated by a masonry core with bathrooms, stairs, and two flexible rooms. Authentic materials—steel, wood, concrete, and glass—ensure longevity and simplicity.
Architect: McInturff Architects, Mark McInturff FAIA and Jeffrey McInturff
General Contractor: Mike Bowers, Design Alternatives, Inc.
Metal Work: Malcolm Majer, Majer Studios, LLC
Photography: Julia Heine


Avondale, an 18th-century estate, suffered neglect and poor renovations before being purchased by preservation-minded clients intent on restoring its historical charm while adapting it for modern family living. The project included the main residence, guest cottage, and outbuildings on 20 acres. A derelict pool was repurposed as a reflecting pool, with a new pool placed near the kitchen and family rooms. Historical elements like the gazebo and dairy were restored and repurposed. The team addressed incompatible past changes, added a sweeping central staircase, upgraded building systems, and used creative energy-retrofitting techniques. The result is a cohesive, refined, and energy-efficient home.
Architect: Charles Paul Goebel, AIA, AICP, LEED AP
General Contractor: Dewson Construction Co.
Interior Design: Jess Weeth, Weeth Home
Landscape Architect: Holt Jordan, Jordan Honeyman Landscape Architecture, LLC
Photography: Keyanna Bowen & Steve Buchanan
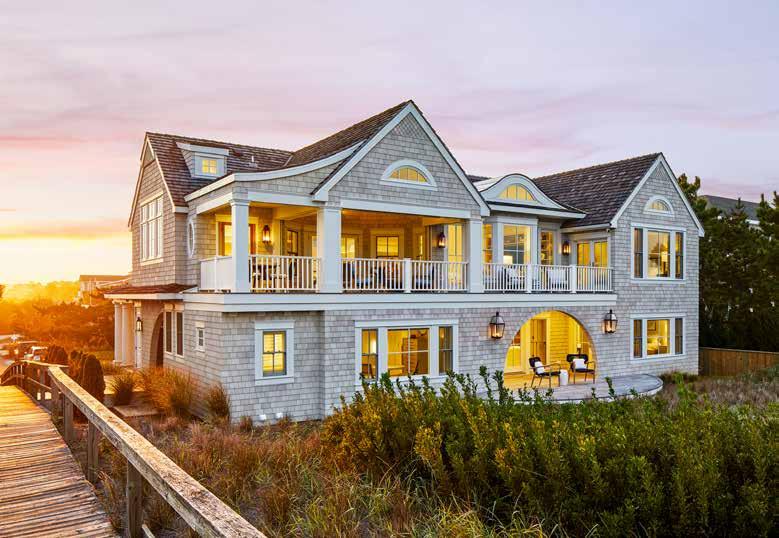
Nod to Cape Cod
Magical Moment: A home that is human-scaled with a friendly presence
This oceanfront home on the Delaware seashore reimagines traditional New England shingle-style architecture with graceful curves and whimsical details. Designed to blend seamlessly with its coastal environment, the home avoids the oversized “beach house on stilts” look, instead creating a human-scaled, site-friendly presence. Shingles wrap the structure, and outdoor spaces like porches and an elevated primary suite shower embrace the dunes and ocean views. Interior spaces are flooded with natural light and soothing coastal tones, maximizing views from nearly every room. Thoughtfully designed to balance FEMA regulations and neighborhood constraints, this home prioritizes quality, environmental respect, and timeless charm.
Architect: Becker Morgan Group, W. Ronald Morgan, AIA, Principal; Christopher L. Pattey Associate, AIA, Project Manager
Builder: Dewson Construction Co.
Interior Design: Katherine Crosby, Crosby Jenkins Associates
Photography: Stacy Zarin Goldberg
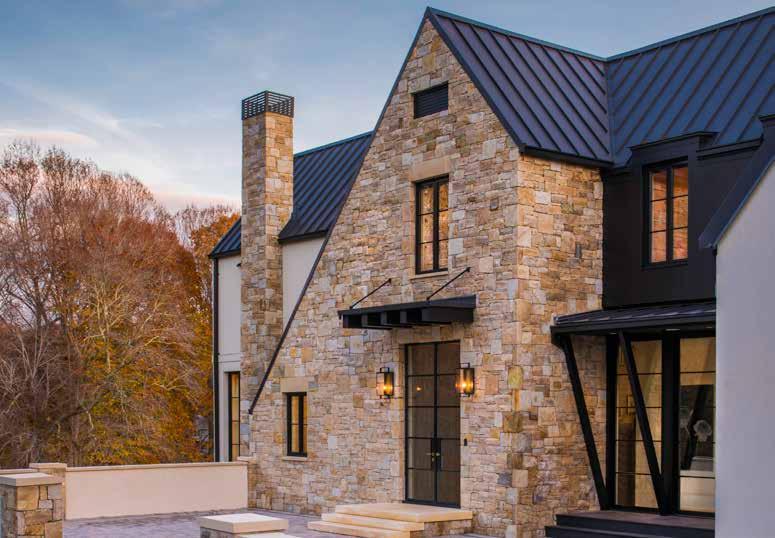
This 5-acre estate masterfully blends traditional country charm with modern design. Positioned with the garage snug to one property line, the layout maximizes expansive views of the surrounding natural landscape, including a serene pond. Upon arrival, a courtyard doubles as a parking area and outdoor living space, enhanced by colorful prints visible through the glass gallery. Inside, a seamless flow connects dining, great room, breakfast, and family spaces, all oriented east to capture morning sunlight and picturesque views. Features include a dramatic two-story great room, a pond-facing master suite, and stone fireplaces linking interior and exterior elements. Rich colors and diagonal porch struts add a contemporary twist to this timeless retreat.
Architect: Donald Lococo Architects
Builder: Darius Brown, Phoenix Builders
Interior Design: Melanie Turner and Jill Tompkins, Melanie Turner Interiors
Landscape Architect: Jennifer Horn, Horn and Co.
Interior Metal Railings: Tony Foreman, American Woodcraft
Kitchen Cabinetry: David Brandon, East West Cabinet Co.
Photography: Anice Hoachlander
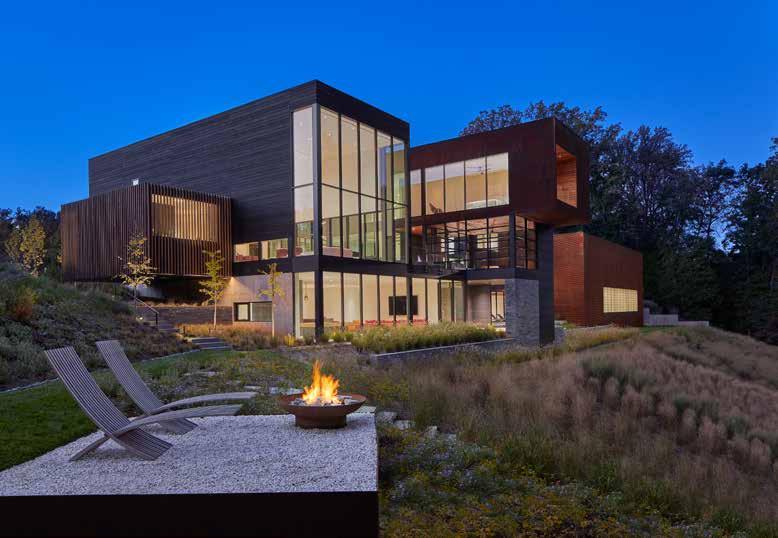
This home in a Washington, D.C. suburb features shifting volumes and planes to create a dynamic, balanced living environment. The design integrates large spaces for gatherings and intimate zones for personal activities, with areas for exercise and wellness juxtaposed against spaces for relaxation. Set on a wooded lot with a pond, the house is partially embedded in the hillside to minimize scale and enhance outdoor connection. Sustainable features include geothermal HVAC, radiant floor heating, solar panels, and a Tesla Powerwall. The design prioritizes energy efficiency, with green roofs, operable glass, and minimal-maintenance materials like weathering steel and charred wood.
Architect: Robert M. Gurney, FAIA, Principal; Nicole de Jong, AIA, Project Architect
General Contractor: ThinkMakeBuild
Interior Design: Therese Baron Gurney, ASID
Landscape Architect: Campion Hruby
Landscape Architects
Photography: Anice Hoachlander

This 3,870-square-foot California-modern home blends a sweeping gabled roof with clean lines and a 20-foot glass wall to create an indoor-outdoor connection. Natural stone, stucco, wood, and expansive windows fill the space with light and harmonize with the landscape. Ascending stone walls delineate outdoor zones, while the single-level design ensures ease of movement and aging in place. The primary suite offers privacy with a flexible living area, while guest rooms are tucked away on the opposite side. A central family room unites the home, integrating the clients’ curated art collection to enrich both the interior and exterior spaces.
Architect: Carib Daniel Martin
Architecture + Design
Builder: Classic Homes of Maryland
Interior Design: Myron Wolman Designs
Landscape Architect: Jennifer Horn, Horn and Co.
Photography: Peak Visuals

This waterfront home on Eastern Bay blends shingle-style architecture with contemporary details, creating a stunning family gathering space. Situated to capture views of Tanners Creek, the design pays homage to East Coast traditions and the homeowners' West Coast roots. A central courtyard leads to a dramatic stair tower, featuring wood and metal railings and a spiral staircase to a rooftop deck. Inside, an axial corridor connects vaulted, woodpaneled entryways to spacious living, dining, and kitchen areas with seamless indoor-outdoor flow. Shingle, stone, and wood finishes harmonize tradition and modernity throughout.
Architect: Hammond Wilson, Leo Wilson, AIA, Principal, and Marshall Harris, RA, Project Architect
General Contractor: Focus Construction, Ltd., Robert M. Gearhart, President
Interior Design: Erin Paige Pitts, Erin Paige Pitts Interiors
Landscape Architect: Campion Hruby Landscape
Architects, Bob Hruby, Principal, and Lindsey Tabor, Associate
Photography: Stacy Zarin Goldberg
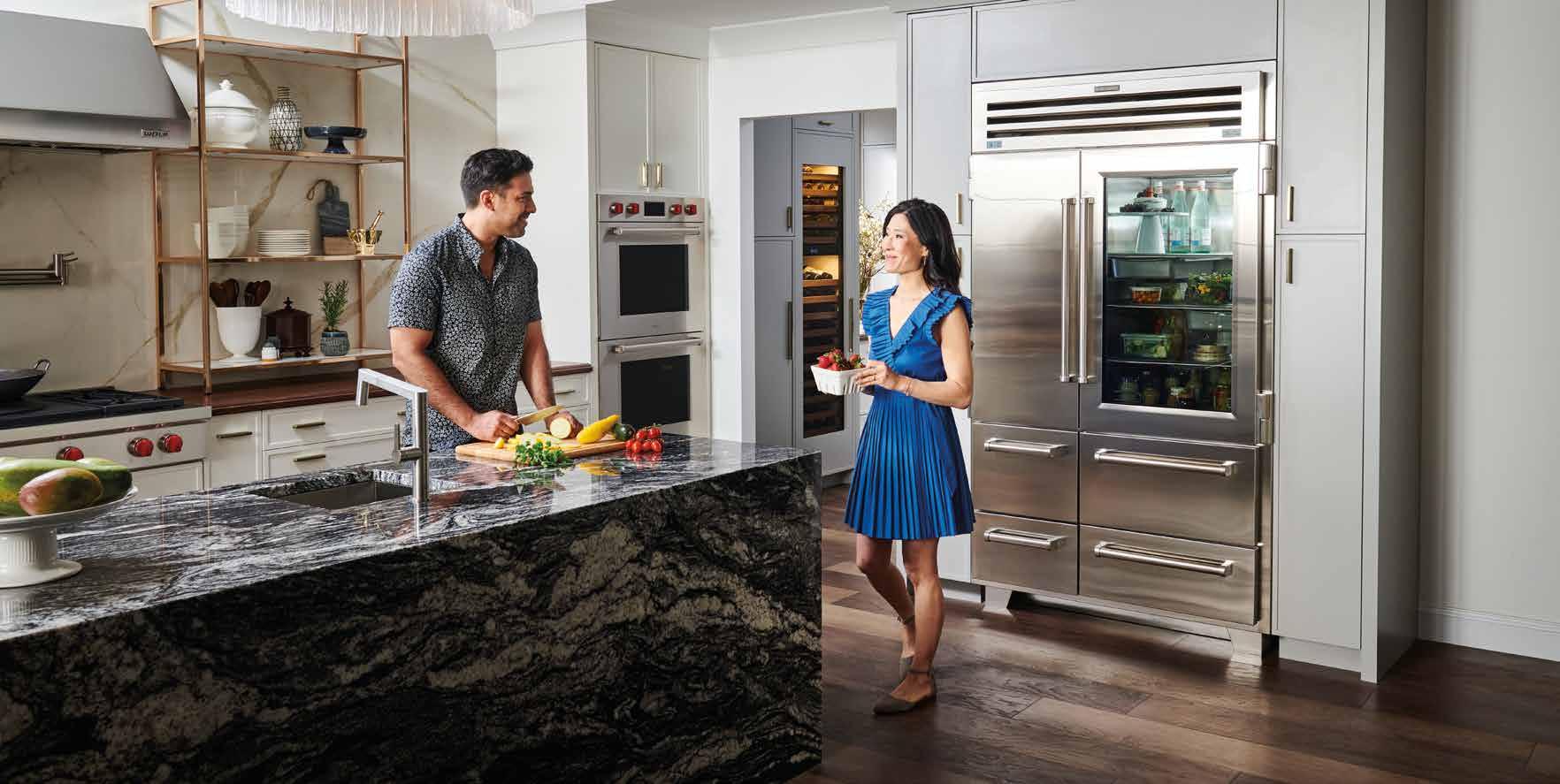


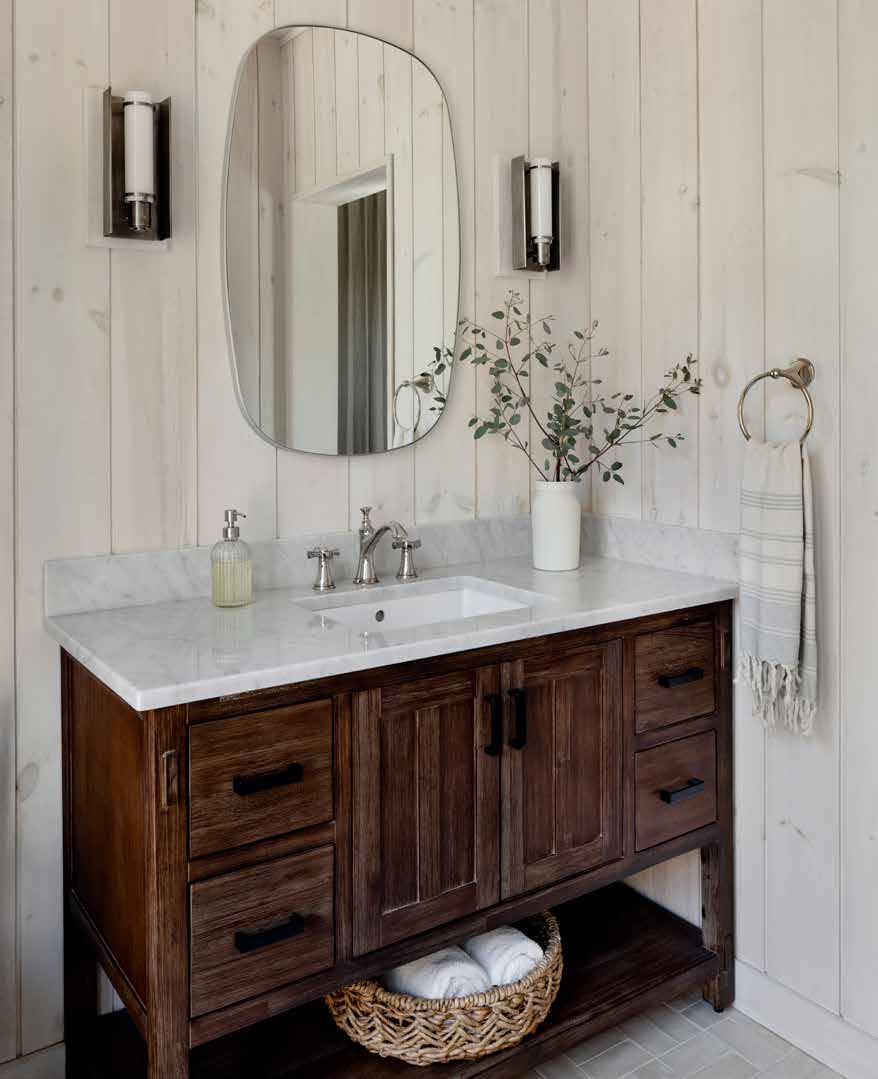

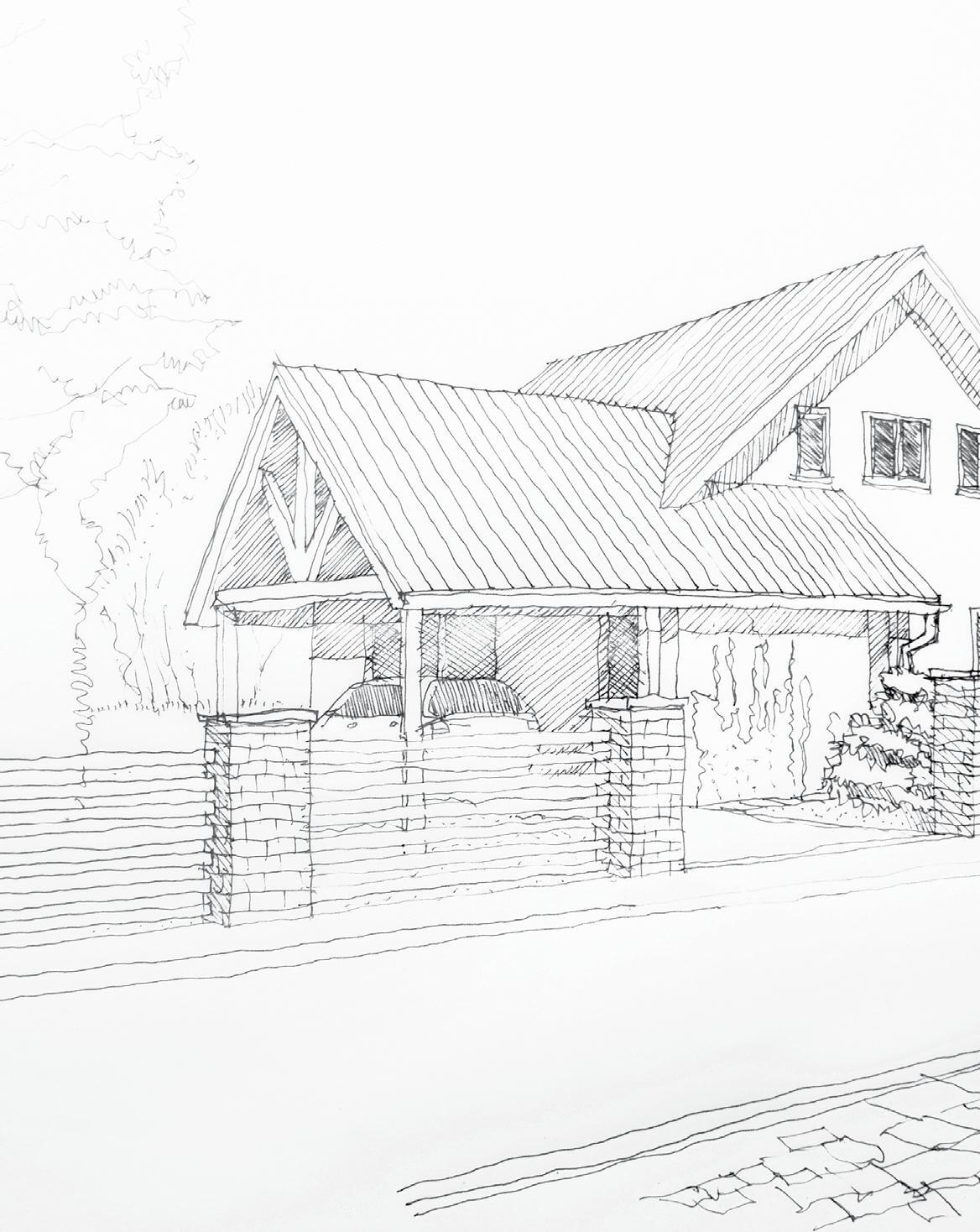
ANNAPOLIS HOME MAGAZINE BUILDER AND FINE DESIGN AWARDS 2024

This striking residence reinterprets the modern farmhouse aesthetic, carefully balancing modern and traditional elements. The design reflects the homeowner’s desire for a family home that feels both new and established.
An exterior of stark black and white detailing with a blend of siding brings visual interest as well as human scaling to the façade. An open floor plan allows clear vistas throughout the house, further enhanced by oversized windows and exterior doors that bathe the space in natural light, while the use of reclaimed beams, classic detailing, and traditional roof forms ground the space with a sense of heritage.
A key priority for the clients was to create a space that bridged the more standard interior living rooms with the rear yard’s terraced recreation area, outdoor kitchen, and future pool. This was accomplished by incorporating a large hang-out space, using the exterior material palette for cohesion. Walls of operable glass doors open wide, allowing the room to effectively extend outward onto the surrounding patio. The result is a timeless modern farmhouse seamlessly integrated with the outdoors, offering a sanctuary for daily life with inviting spaces for memorable gatherings with family and friends. This home truly embodies the essence of modern farmhouse living—a perfect blend of comfort, style, and connection.
Architect: Carib Daniel Martin
Architecture + Design
Builder: Classic Homes of Maryland
Kitchen Design: Kitchen and Bath Creations
(KBC Direct)
Photography: Peak Visuals
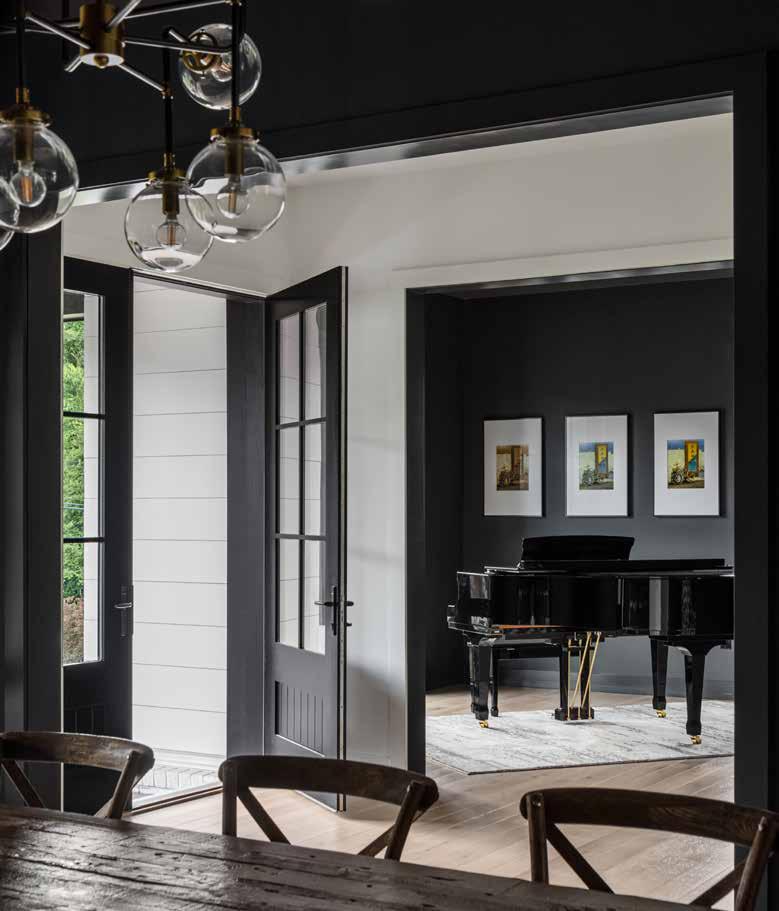
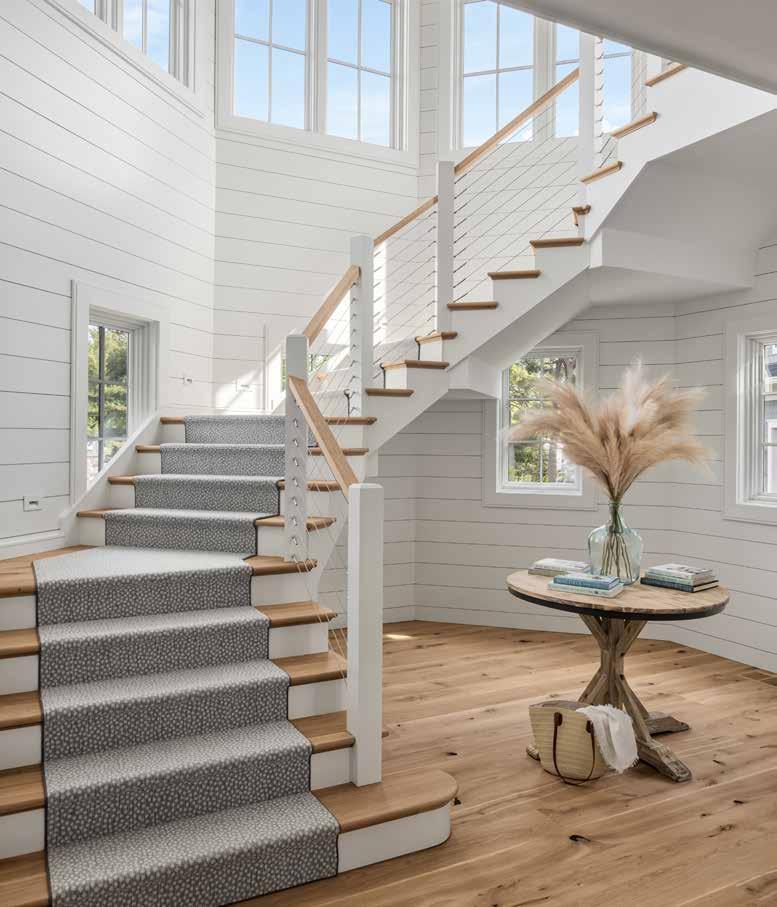
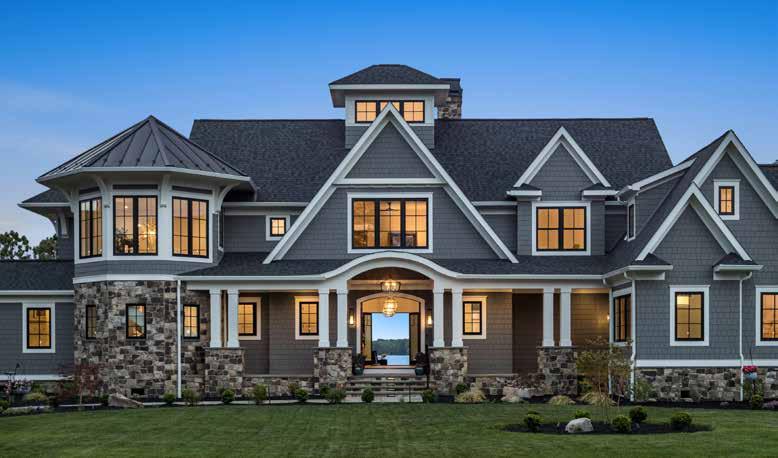
Magical Moments: Using turrets, nautical clapboard, and custom features to create a tidal genteel ambiance
The clients found the perfect Chesapeake Bay lot with sweeping water views but faced challenges due to Maryland’s strict Critical Area regulations protecting the waterfront ecosystem. With the expertise of their builder and engineer, they navigated impervious surface limits, drainage calculations, and environmental site design, ensuring sustainability while creating their dream home.
Their must-haves included a spacious great room, a chef’s kitchen for entertaining, a master bedroom with a deck, and an outdoor kitchen. Unique features like a modern mudroom, in-law suite, turrets, and nautical clapboard added charm and functionality. The open layout seamlessly connects indoor and outdoor living, ideal for hosting guests and relaxing.
Attention to detail, from curved walls to hidden outlets, showcased the exceptional craftsmanship. The result is a timeless, elegant coastal farmhouse that balances beauty, practicality, and comfort, meeting every need of this busy professional couple.
Builder: Mueller Homes
Architect: Jonathan Rivera Architecture
Flooring: Elite Hardwood
Pool and Landscape: Absolute
Landscape + Turf Services
Photography: Peak Visuals
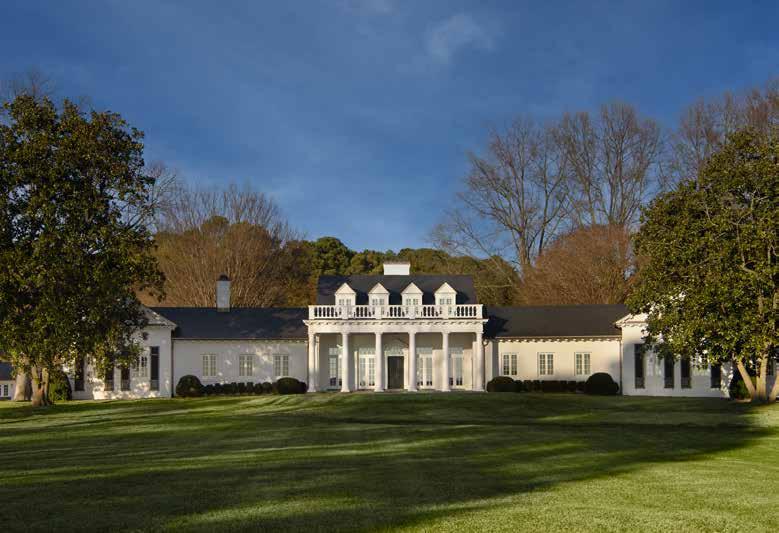
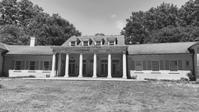
The 1920s Colonial Revival home at Ships Point underwent extensive restoration after years of neglect and unsympathetic modifications. The renovation aimed to blend modern functionality with the home’s historical integrity. Structural updates included reframing the roof for new slate, enhancing waterproofing and drainage, and installing historically accurate windows and doors, which required adjustments to the original brick openings.
The restoration highlighted the home’s original millwork, carefully stripping old paint to reveal its rich character. New white oak herringbone floors were added to formal spaces, while the outdated 1950s kitchen was transformed with custom wood cabinetry, a metal island, Carrara marble countertops, and high-end appliances. Modern amenities, such as whisper-quiet HVAC, concealed thermostats, and automated lighting controls, were seamlessly integrated into the design.
Builder: Winchester Construction
Architect: Wiedemann Architects
Interior Design: Shaun Jackson Interiors
Home Integration: Atlantic Control
Technologies
Photography: Anice Hoachlander

This home blends modern design with global influences, creating a sophisticated sanctuary. The exterior features monochromatic materials like limestone, stucco, slate, and steel, leading to an open central hall. The kitchen showcases dual islands, luxury countertops, custom cabinetry, and a striking stainless-steel range hood. A contemporary bar and glass wine cooler enhance the entertainment area. Unique materials and design elements, including fire features and rare stones, create an opulent ambiance. The poolside retreat offers relaxation, with walls that open for fresh air. Designed for elegance, functionality, and wellness, this estate perfectly caters to its owners’ multifaceted lifestyle.
Builder: Pyramid Builders
Architect: Foster Zimmerman Architecture
Interior Design: Interior Concepts, Inc.
Landscape: Plusen Landscape Architects
Photography: Stacy Zarin Goldberg
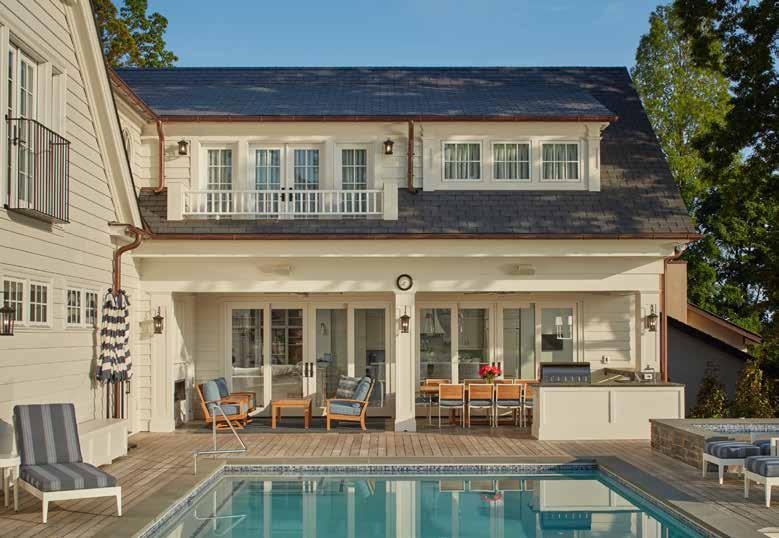
Magical Moments: A neoclassical exterior and interior with maritime elements
Perched along the Severn River, this stunning retreat offers breathtaking views of the Naval Academy and downtown Annapolis. Designed to embrace Mid-Atlantic waterfront living, it features a pool, jacuzzi, outdoor kitchen, and lush lawn. The neoclassical exterior showcases porthole windows, elegant dormers, copper gutters, and Juliet balconies, harmonizing beautifully with a neighboring family home. Inside, smooth walnut floors, black walnut staircases, custom built-ins, and intricate tilework reflect timeless craftsmanship. Sunlit coastal traditional interiors, a nautical-themed pool bath, and maritime-inspired bunk beds embody Chesapeake Bay living, blending elegance, charm, and thoughtful design into every detail of this serene escape.
Builder: Bayview Builders
Architect: ABS Architects
Interior Design: Erin Paige Pitts Interiors
Tilework: A&S Stone & Tile
Millwork: Hamilton Ross Millwork
Pool: Honeysuckle Nursery & Design
Landscape: Scapes, Inc.
Wood Flooring: Wellborn & Wright
Windows: Architectural Window Supply
Stairs: Chesapeake Stair & Millwork
Photography: David Burroughs

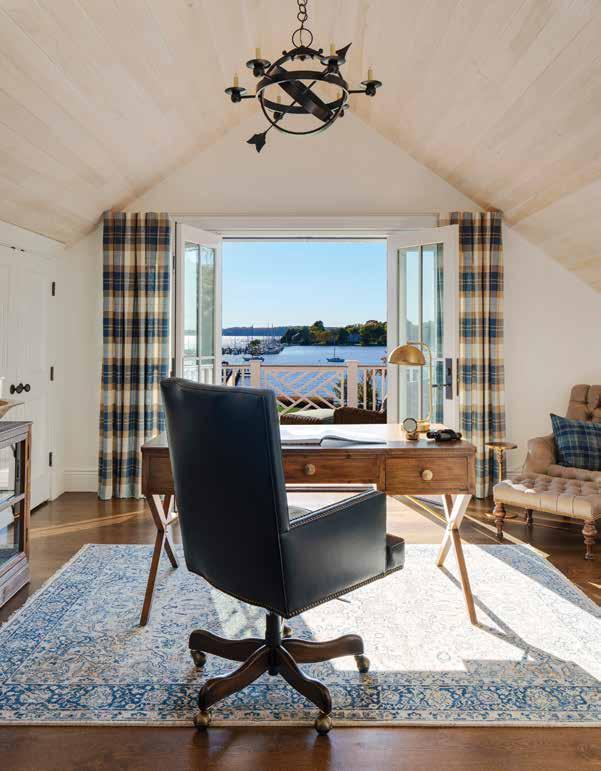
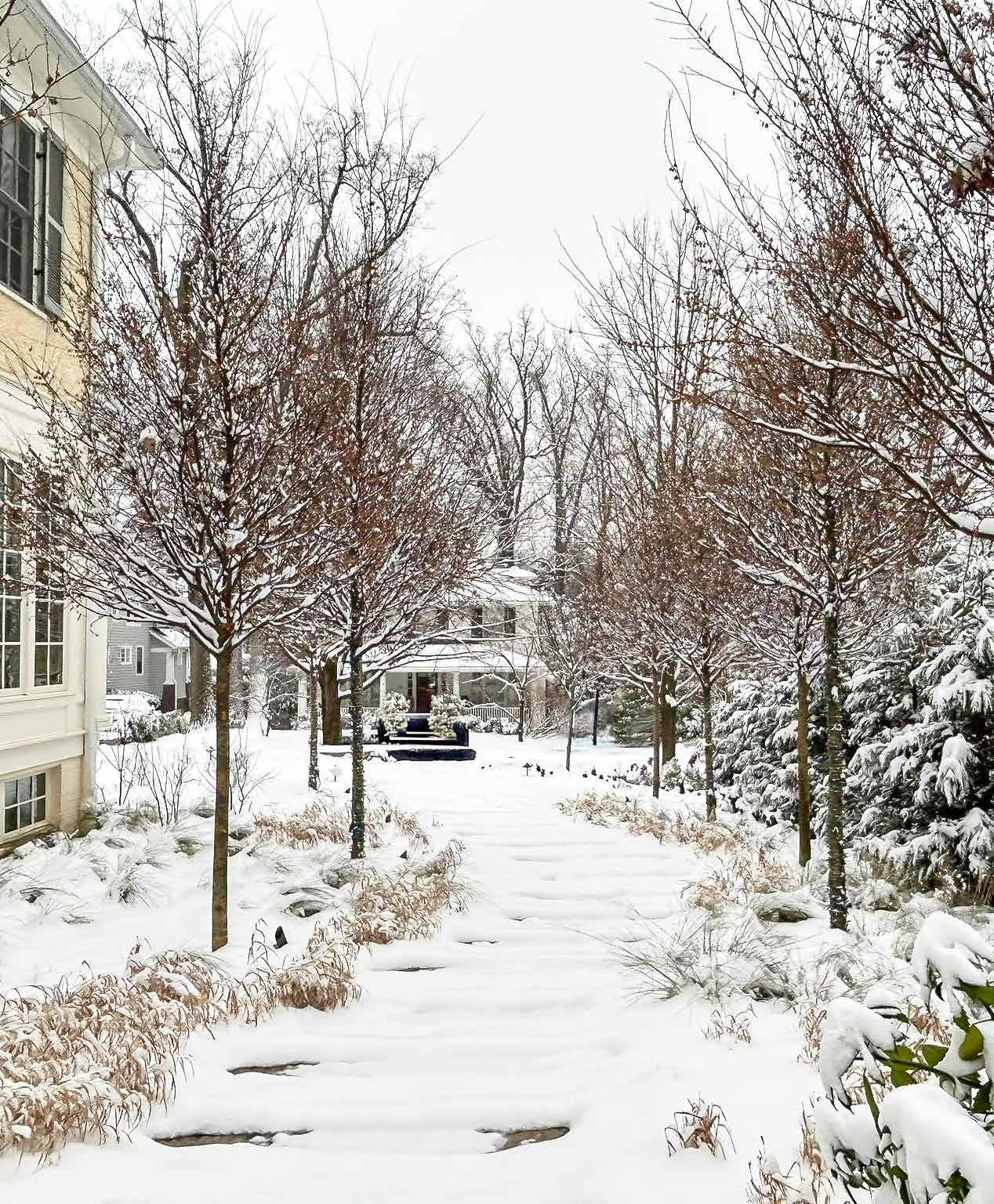


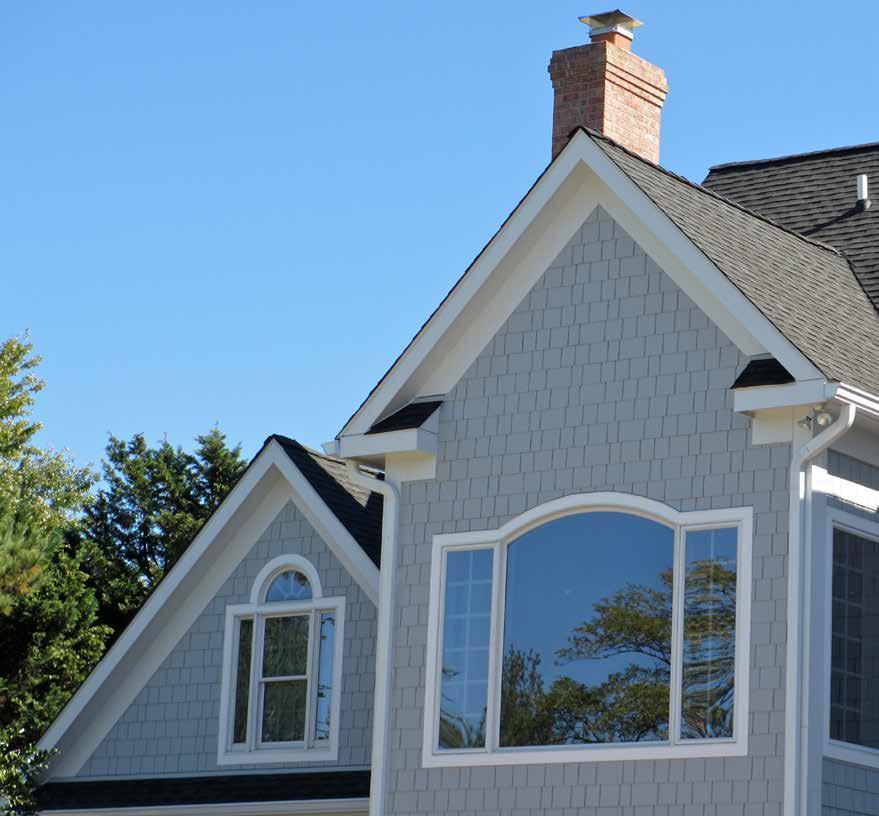



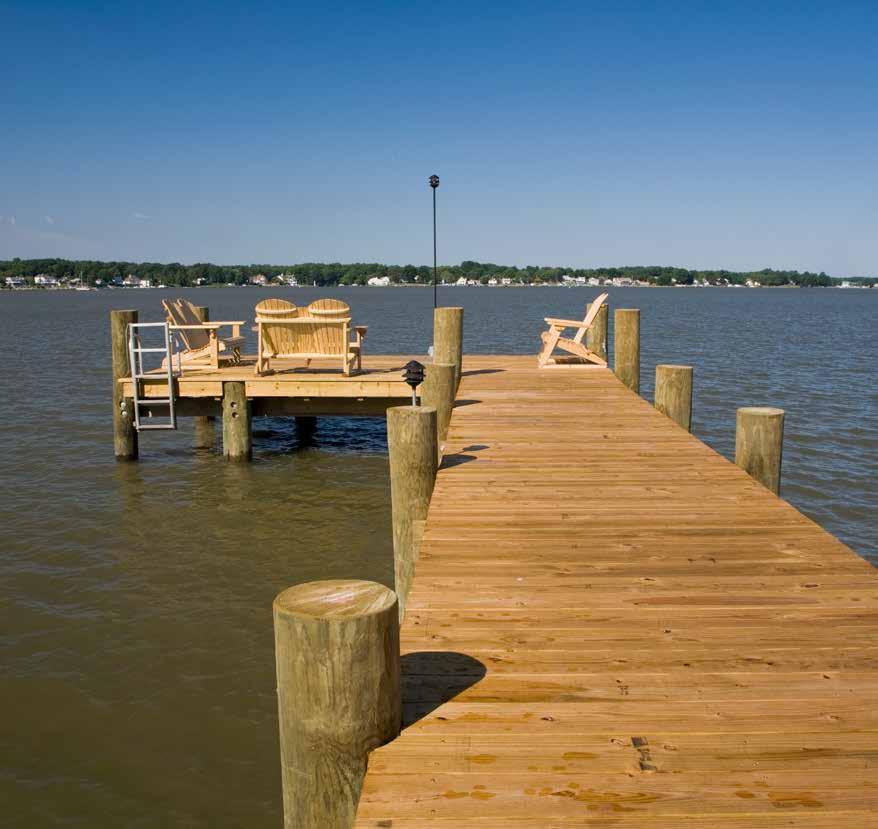

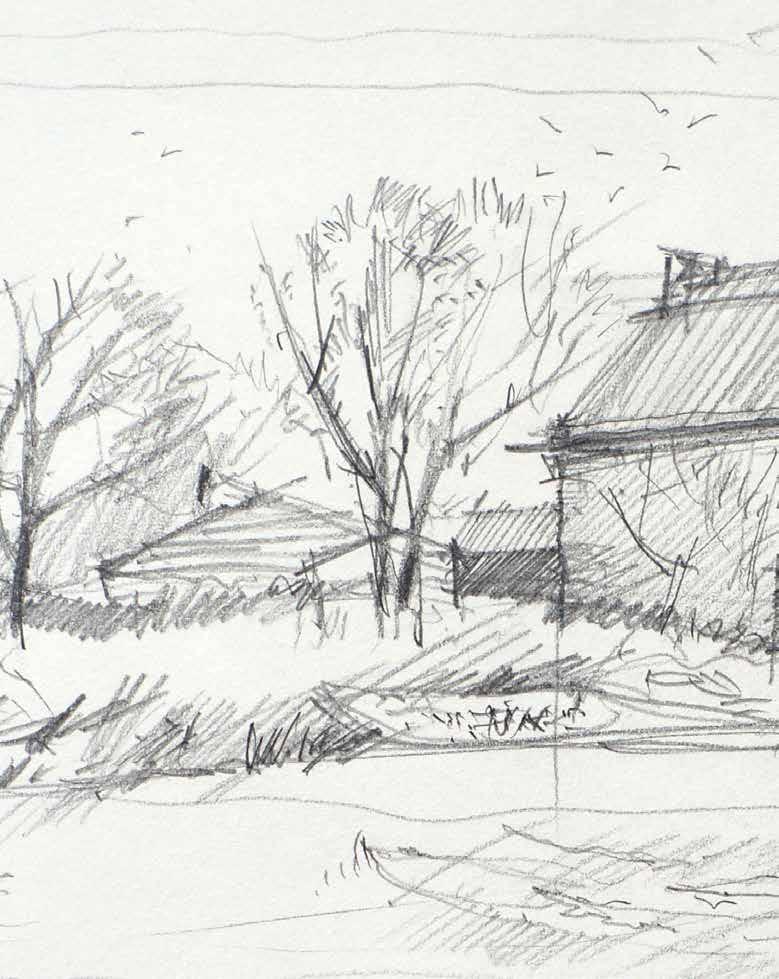
ANNAPOLIS HOME MAGAZINE BUILDER AND FINE DESIGN AWARDS 2024

Magical Moments: Unifying a fragmented design with inviting spaces and garden rooms
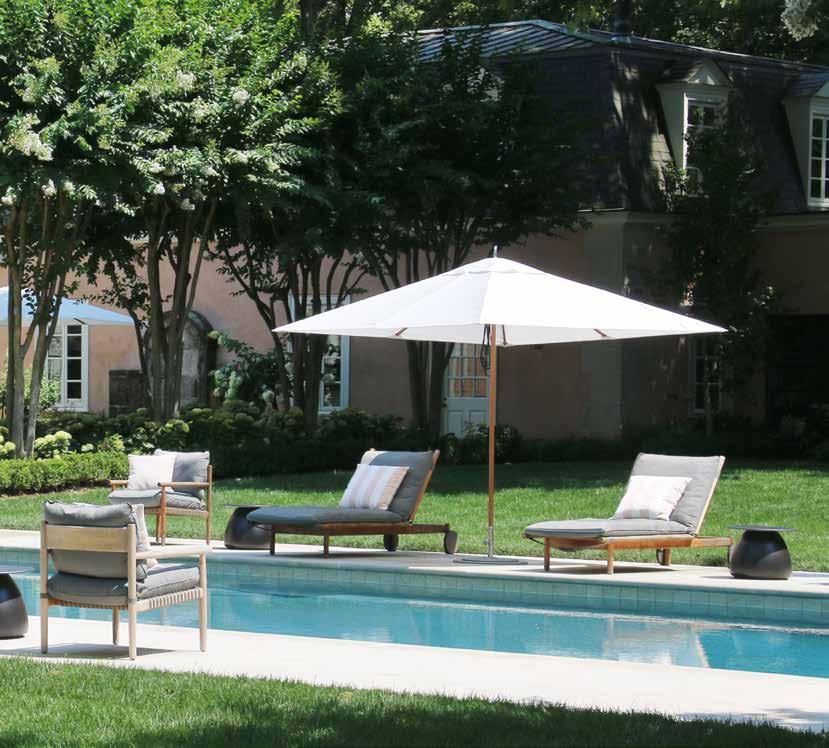
Walnut Hill Landscape Company
Landscape Architecture: OEHME, VAN SWEDEN
This French Mediterranean-style home underwent a transformative landscaping project to unify its fragmented design, ensure privacy, and establish versatile garden spaces. The renewed landscape highlights the timeless Mediterranean villa aesthetic, offering spaces for relaxation, reflection, and large gatherings like weddings.
A scenic approach leads to a new forecourt framed by 24-foot Thuja nigra arborvitae, stone curbing, and manicured hedges. Broad steps ascend to a limestone verandah enhancing the façade, where French doors open to a vibrant, inviting space. Nearby, a woodland garden with purple phlox transitions to a spacious lawn for weddings, blending native plantings and seasonal highlights.
Closer to the home, a serene garden features a fountain court, white and blue perennials, and structured terraces. A dining terrace leads to a revamped pool area with a limestone surround and iron gates connecting to the original farmhouse. The project introduced 150 trees, 2,500 shrubs, 21,000 perennials, and thousands of bulbs to create a lush, harmonious estate.
Landscape: Walnut Hill Landscape Company
Landscape Architect: OHEME, VAN SWEDEN
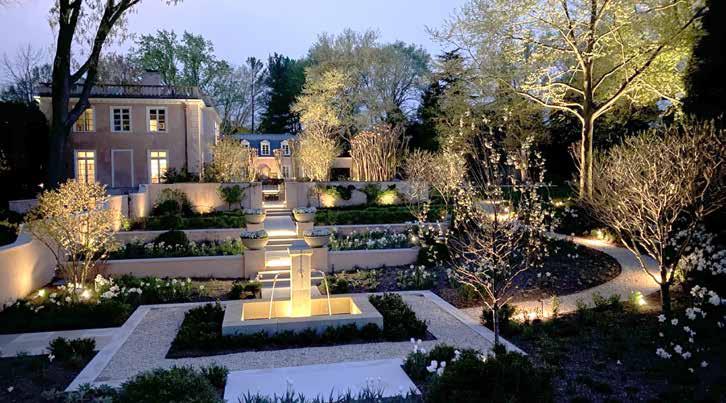
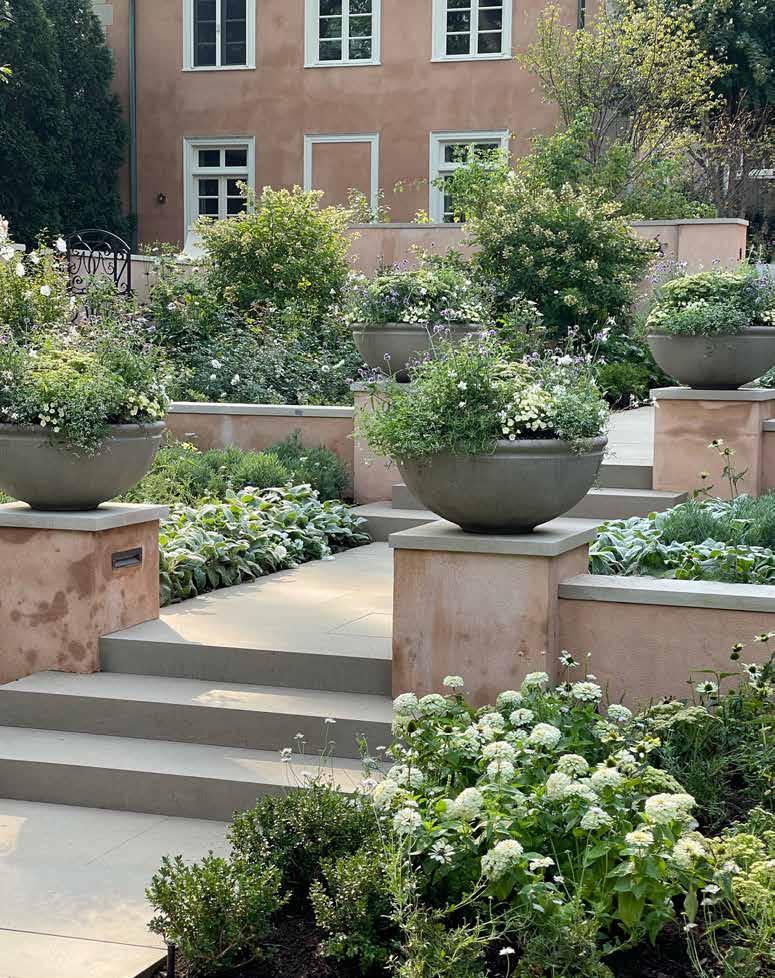

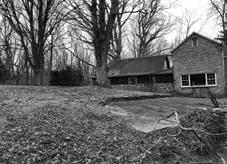
Blue Sky Hill blends a family farm with thoughtful landscape design across a 5-acre site featuring a new home, 1800s log cabin, barn, greenhouse, garden pavilion, pool terrace, and paddocks for animals like alpacas and goats. The log cabin inspired the rustic aesthetic of the design, with irregular bluestone pavers and salvaged materials connecting past and present. Formal terraces and gardens complement the modern home, while pollinator-friendly plantings and a crabapple allée honor the agricultural roots. The project balances beauty and function, offering spaces for work, play, and reflection while preserving the rural charm and natural ecology of Northern Virginia. BEFORE
Landscape Architect: Jennifer Horn, Horn and Co.
Architect: BarnesVanze Architects
General Contractor: CarrMichael Construction, LLC
Landscape Contractor: Planted Earth Landscaping
Interior Design: Lauren Liess
Greenhouse: Alitex
Pool: Canadian Waters
Lighting/Irrigation: Outdoor Illumination/Irrigation
Photography: Allen Russ, Anice Hoachlander, and VSI Aerial
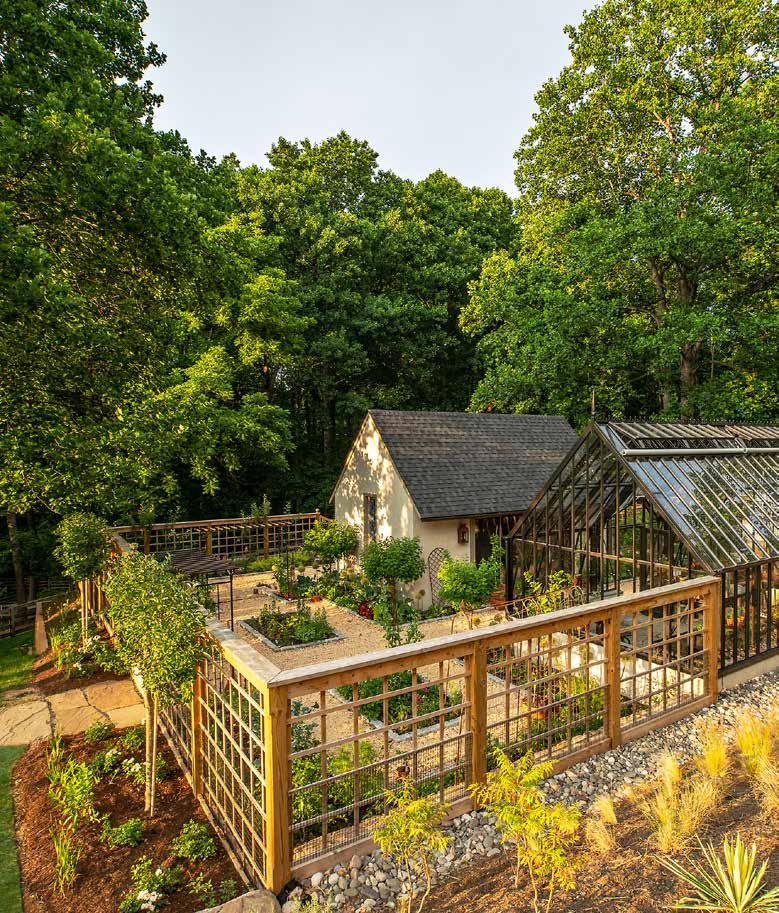
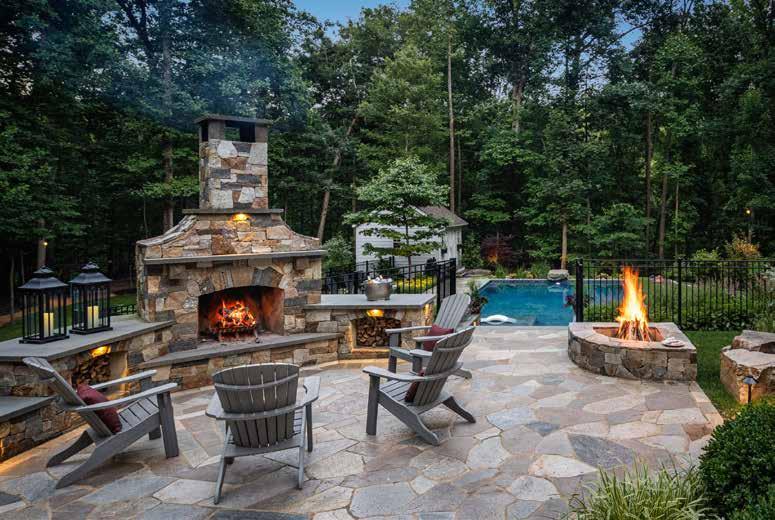
Crystal Ridge epitomizes transformative landscape design, turning a wooded property into a secluded outdoor oasis. This project harmonizes craftsmanship, functionality, and aesthetics, featuring custom stone inlays, natural stone patios, and upgraded deck railings that ensure durability and elegance. Designed for all ages, it offers a pool with a diving boulder, a tanning ledge, a fire pit, and a pavilion for year-round enjoyment. Thoughtful touches like an outdoor kitchen and breezeway connecting a gym and office enhance usability. Blending lush greenery with sustainable hardscaping, Crystal Ridge showcases innovation and artistry, enriching lives while respecting the natural environment and setting a new design standard.
Landscape Design: Absolute Landscape + Turf Services, Matthew Sabine, President, and Brian Shulski, Design/Build Manager
Photography: Peak Visuals

This Chevy Chase residence is a serene retreat from urban life, uniting two adjacent properties with travertine and granite terraces surrounded by lush, seasonally evolving gardens. Custom features abound, from granite inlays of hummingbirds and swallows in the paving to a mahogany and steel arbor with integrated lighting and fountain controls. A tranquil fountain flows into a river stone basin, while a cozy fire pit terrace offers intimate family space beneath grand oaks. Highlights include a heated driveway doubling as a pickleball court, a reclaimed granite allée, and curated garden furnishings. Thoughtfully maintained, this property is a sanctuary of beauty and calm.
Landscape Architect: Clinton+Ries
Landscape Architects
Landscape: Rasevic Landscape Company
Stone: Serra Stone
Arbor: Corehaus
Lighting/Irrigation: Outdoor Illumination/ Irrigation
Water Feature: Fountaincraft
Drainage: Horizon
Photography: David Burroughs

The Woodbine residence in Chevy Chase showcases a thoughtfully designed hillside landscape that blends sustainability with family functionality. The property is divided into two linear zones: a versatile great lawn for play and a series of terraced garden rooms. These terraces feature a renovated fishpond, a kitchen garden, and a sports court, all supported by stormwater management techniques like rain gardens and micro-infiltration trenches. Existing elements, such as a low stone wall and bluestone paving, were restored to tie old and new seamlessly. Native plants, hemlocks, and vibrant perennials enhance biodiversity and seasonal beauty, creating a timeless, sustainable retreat.
Landscape Architect: Jennifer Horn, Horn and Co.
Landscape: Fine Earth Landscape
Irrigation: Montgomery Irrigation
Lighting: Outdoor Illumination
Photography: Allen Russ
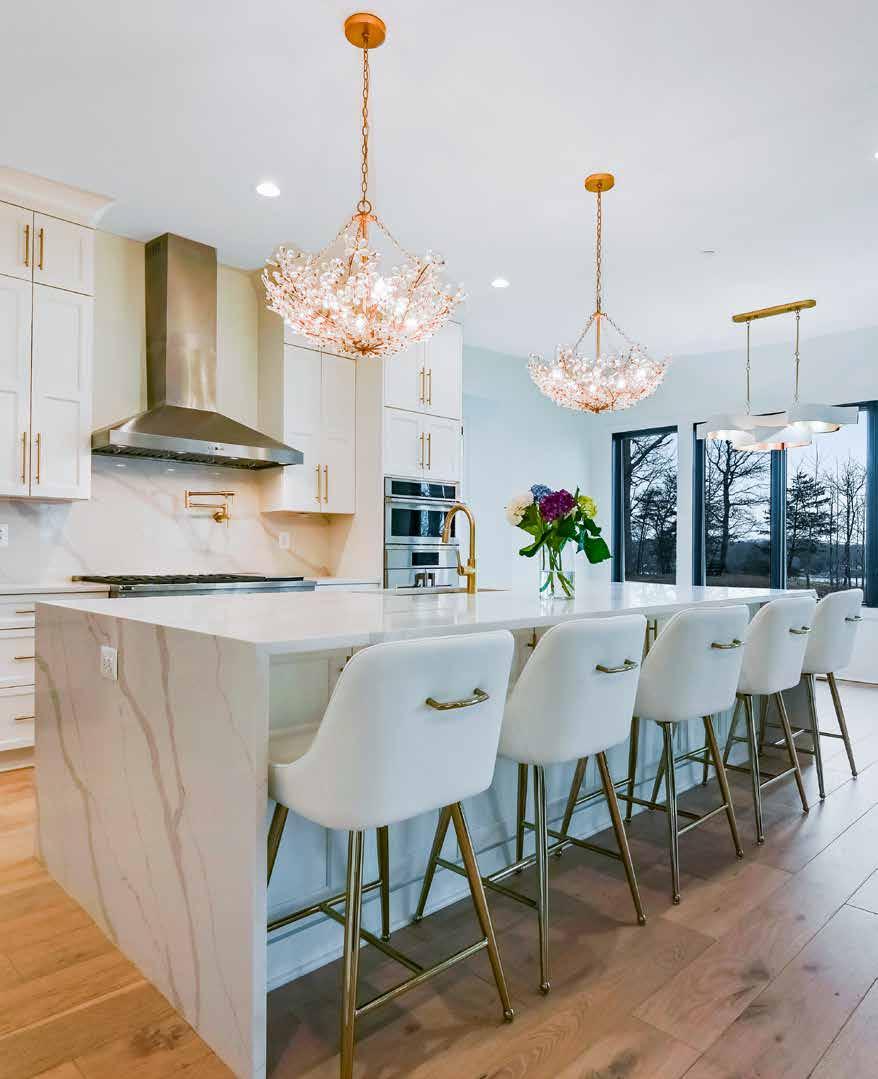
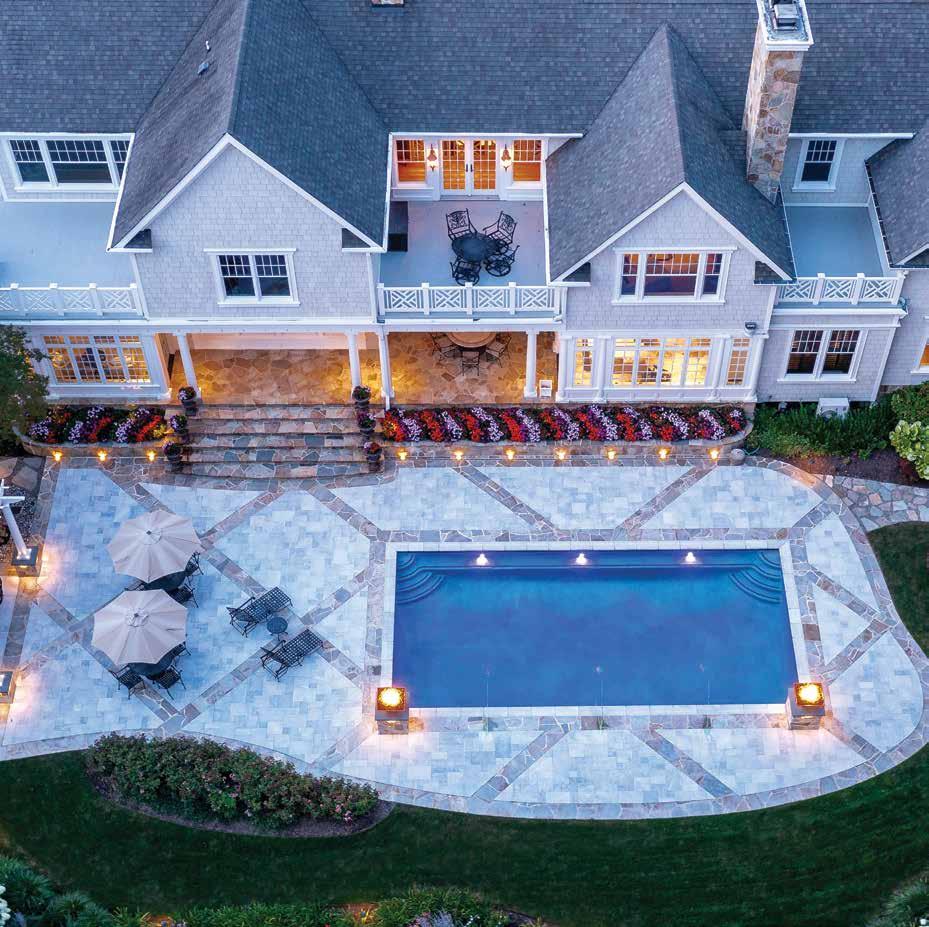









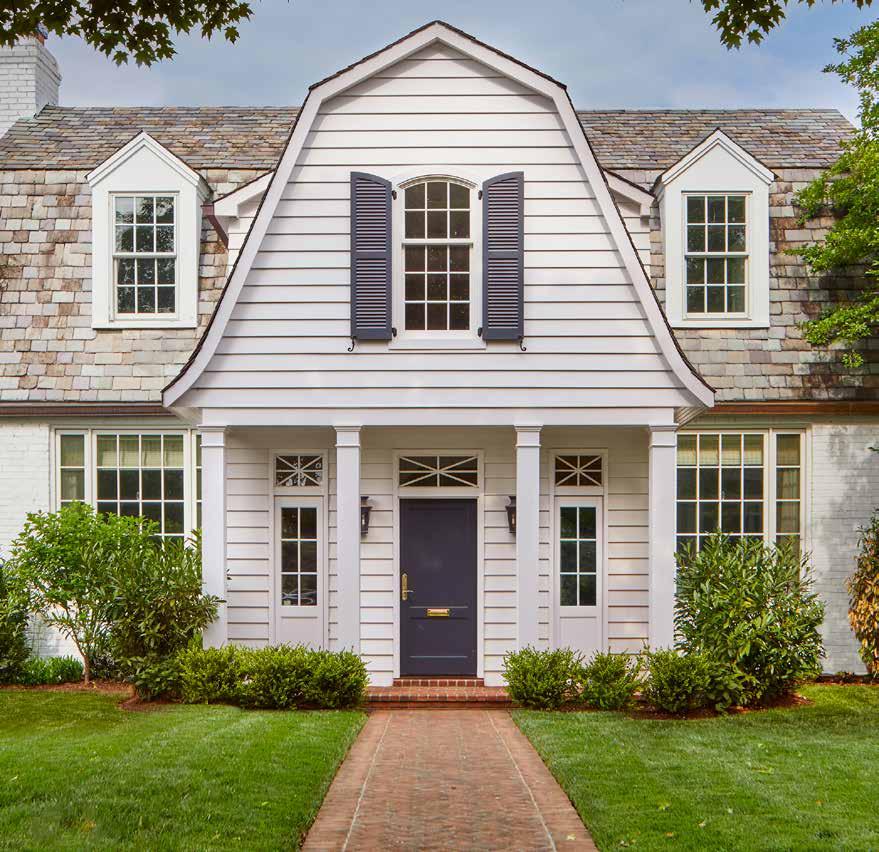

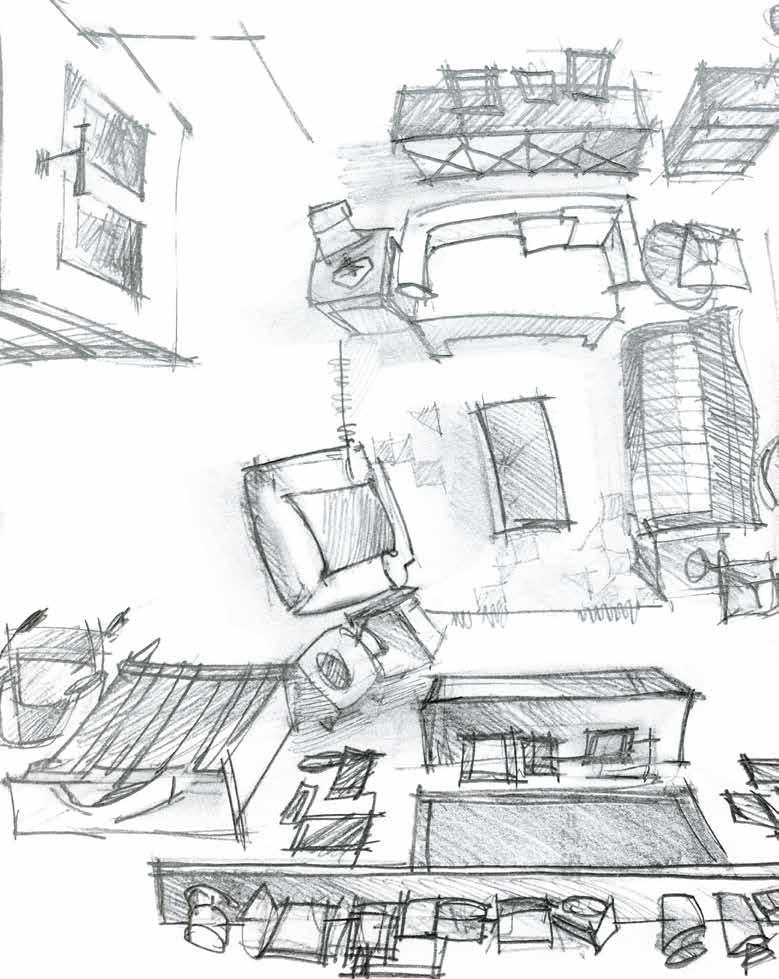
ANNAPOLIS HOME MAGAZINE BUILDER AND FINE DESIGN AWARDS 2024
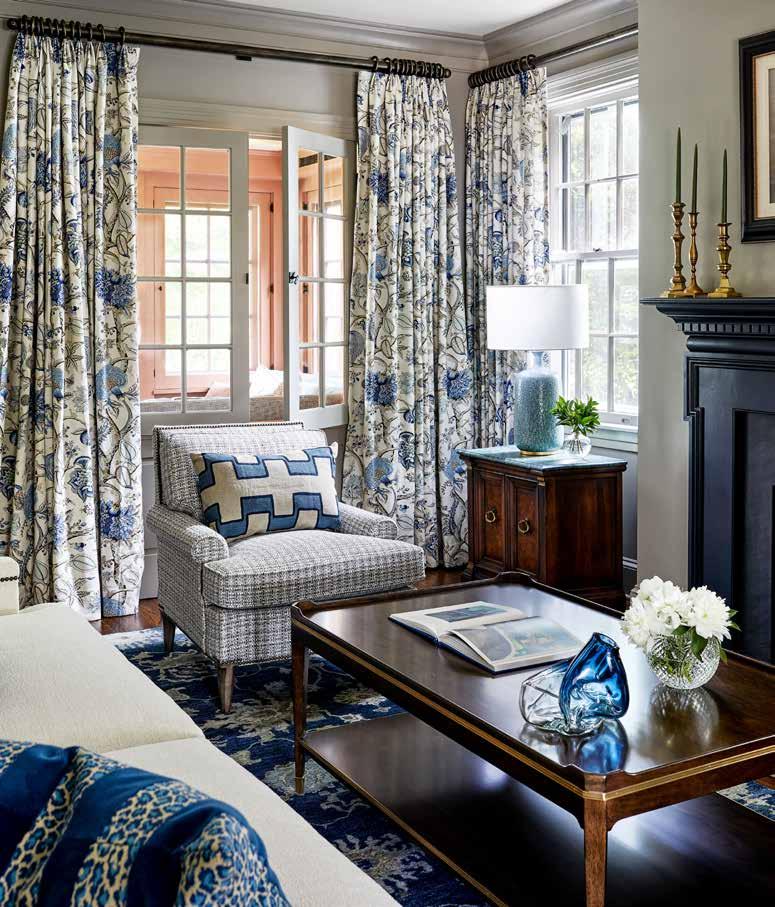
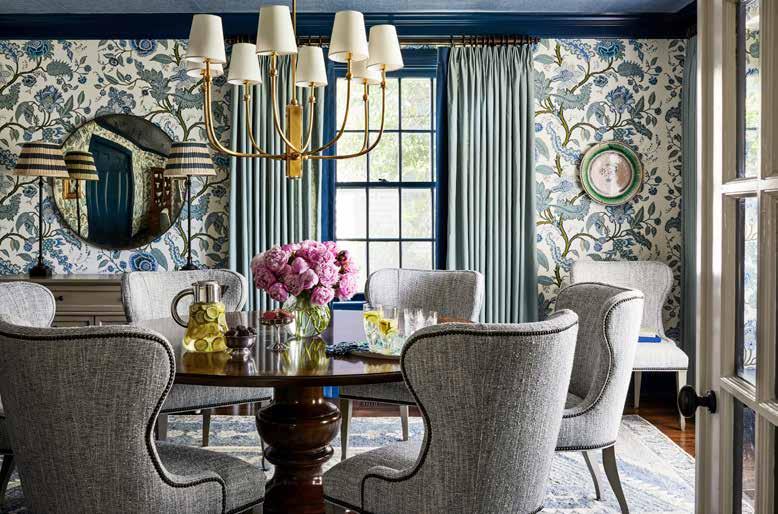
This 1930s kit home was transformed to reflect a classic yet family-friendly aesthetic while preserving its coastal cottage charm. The redesign focused on refining architectural details, creating durable, elegant furnishings, and converting a screened porch into a sunroom. Challenges included removing unnecessary elements like dining room shiplap and preserving a mature Japanese maple tree, which shaped the sunroom’s design.
The façade received updates, including a new entry canopy, bay window, and landscaping. The porch-to-sunroom conversion introduced custom casement windows and reclaimed herringbone brick floors, connecting the family with their vibrant neighborhood. Interior updates included tree-of-life wallpaper, linen ceilings, and soft green window drapes in the dining room. In the living room, fluted pilasters were replaced with a traditional mantel, and a custom bar was added. Kitchen updates featured a red range, white subway tiles, and a reconfigured island for family seating. The result is a timeless home blending elegance, practicality, and artistic charm.
Interior Design: Cathy Newman, C. Newman Interiors
Architect: Jim Suttner, Suttner Architecture
Builder: Frazer Company, Jack Frazer, President
Landscape: Ben Rankin, Walnut Hill
Landscape Company
Photography: Stacy Zarin Goldberg
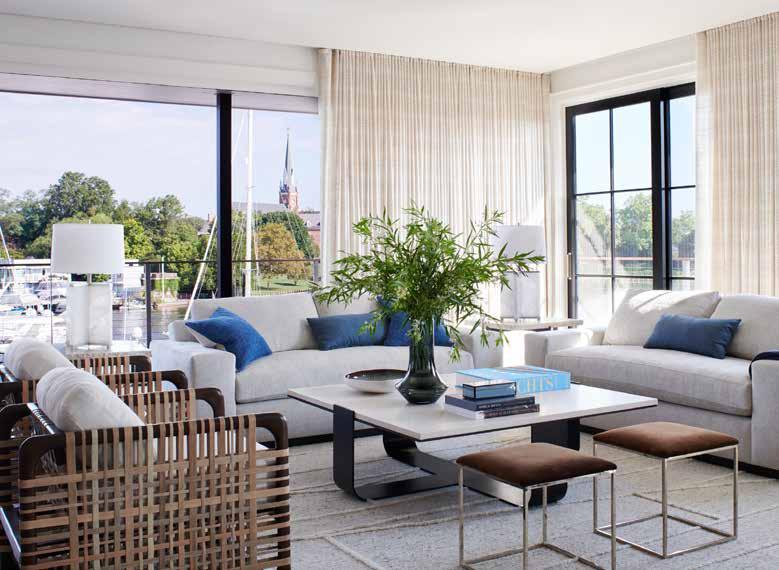
This waterside pied-à-terre in historic Annapolis draws inspiration from the waterways and docks it overlooks. A palette of whites, blues, and natural hues reflects the sandy shores and wetland grasses, while nautical details like fine woods, polished metals, and braided leather evoke yacht design. The open main living space connects seamlessly to a deck overlooking elegant boats. Highlights include a dining fixture mimicking water droplets, a deep blue kitchen hood, and a book-matched marble backsplash. The primary bedroom is refined with tailored details and waterfront views, while two guest rooms, one gentlemanly and the other a serene den, complete the home.
Interior Design: Patrick Sutton
Interior Design
Builder: Pyramid Builders
Photography: Richard Cox

Magical Moments: One-of-a-kind furnishings, including a stone bowl and onyx pedestal with glass sculpture
This home is a gallery of modern design, blending artistry and functionality in every meticulously crafted space. With an eclectic mix of global contemporary design, it balances vivid colors and neutral palettes to create a stunning, comfortable environment. The foyer’s high-gloss finishes and unique stone bowl set the tone, while the loggia features a lit onyx pedestal and glass sculpture. Highlights include the dramatic dining room, a vibrant music room with bold hues and a Chihuly-style light, and a warm ladies’ lounge with lavender walls and a Capiz shell fireplace. Every room tells a story, making this home a masterpiece of modern design.
Interior Design: Arlene Critzos and Joyce Pearl, Interior Concepts, Inc.
Builder: Pyramid Builders
Architect: Foster Zimmerman Architecture
Photography: Stacy Zarin Goldberg

Magical Moments: Because the earth tones are so subtle, the interior feels like a watercolor
Five years after opening her practice, a young plastic surgeon expanded to a med spa and surgery center in a renovated warehouse in Baltimore’s Fells Point. Once a bare, industrial space, it was transformed into a serene oasis with deep earth tones, blending bold sophistication with comfort. The design prioritizes privacy, flow, and storage while reflecting the client’s vision of a spa-like atmosphere. Rich brown hues, artistic elements, and diverse materials create a space of abstract beauty and serenity. This unique, creativitydriven design embodies the client’s personality and offers patients a welcoming, peaceful environment that defies traditional medical spaces.
Interior Design: Katalin Farnady, Farnady Interiors
Builder: Bridgeworks
Client: Charm City Plastic Surgery
Special Finishes: Art Star
Lighting: Visual Comfort
Technology: Surf CT
Photography: Stacy Zarin Goldberg

This bedroom renovation masterfully blends functionality and coastal elegance, creating a sophisticated retreat with distinct zones for both sleeping and relaxing. The core design concept revolves around custom bookshelves that serve as both a partition and a storage solution, adding architectural interest while defining the spaces. Shiplap on the ceiling introduces warmth and texture, while a coffered design in the seating area adds a layer of sophistication. Custom furnishings and a neutral coastal palette create a serene ambiance, and plush seating in the nook invites relaxation. The custom bed frame and luxurious linens in the sleeping area complete the tranquil atmosphere. This project highlights how thoughtful design and attention to detail can transform a bedroom into a true sanctuary.
Interior Design: Melissa McLay Interiors
Architect: Jeff Gallaher
Builder: NDG Solutions
Lighting: Visual Comfort
Custom Window Treatments and Pillows: Drapery Design & Manufacture
Photography: Matt Dandy
Photo Stylist: Giulietta Pinna

The kitchen, the heart of any home, takes on a bold and sophisticated character on Maryland’s Eastern Shore with moody tones and dramatic details. Dark cabinets and a slatted walnut hood create a striking contrast, blending modern and traditional styles. Vibrant floral wallpaper brings nature indoors, adding personality and charm, while custom appliances ensure functionality and luxury. A unique touch is the pink flooring, adding whimsy and cohesion to the open floor plan. Every element—from rich hues to playful details—has been meticulously curated to craft a kitchen that is both visually stunning and inviting, celebrating the home’s style and setting.
Kitchen and Interior Design: Amanda Chando, Details and Design
Builder: Parker Wren, LLC
Photography: Stacy Zarin Goldberg
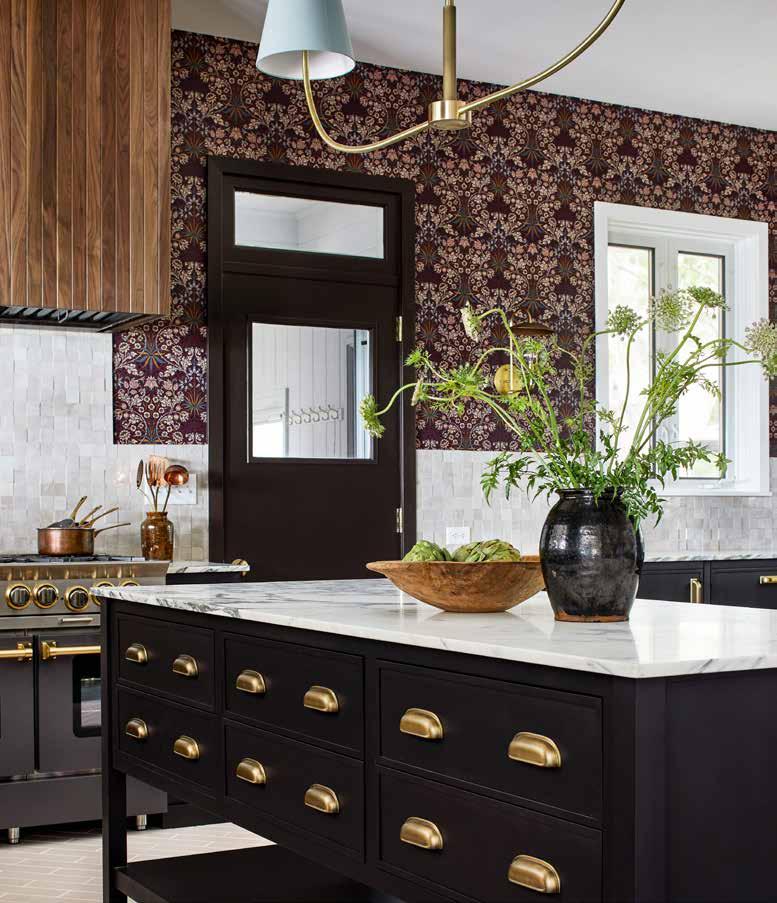

Magical Moments: A window relocated and enlarged, Moroccan tile and marble
The Wardour Waterfront Reimagined project transforms a dated bathroom into a luxurious, spa-like retreat inspired by its serene waterfront surroundings. With expansive windows framing views of the water and Naval Academy bridge, the space seamlessly blends indoor and outdoor elements. Custom-reeded white oak vanities, large-format marble floors, and artisanal Moroccan Zellige tiles add elegance and warmth, while heated floors and a Lutron lighting system enhance comfort and functionality. Thoughtfully honoring the home’s legacy, sentimental elements like the homeowner’s father’s bench and striped wallpaper were updated and integrated. This project exemplifies innovation, craftsmanship, and timeless design.
Bath and Interior Design: Katie Rainey Design
Builder: Bayview Builders
Photography: Keyanna Bowen, East + Lane







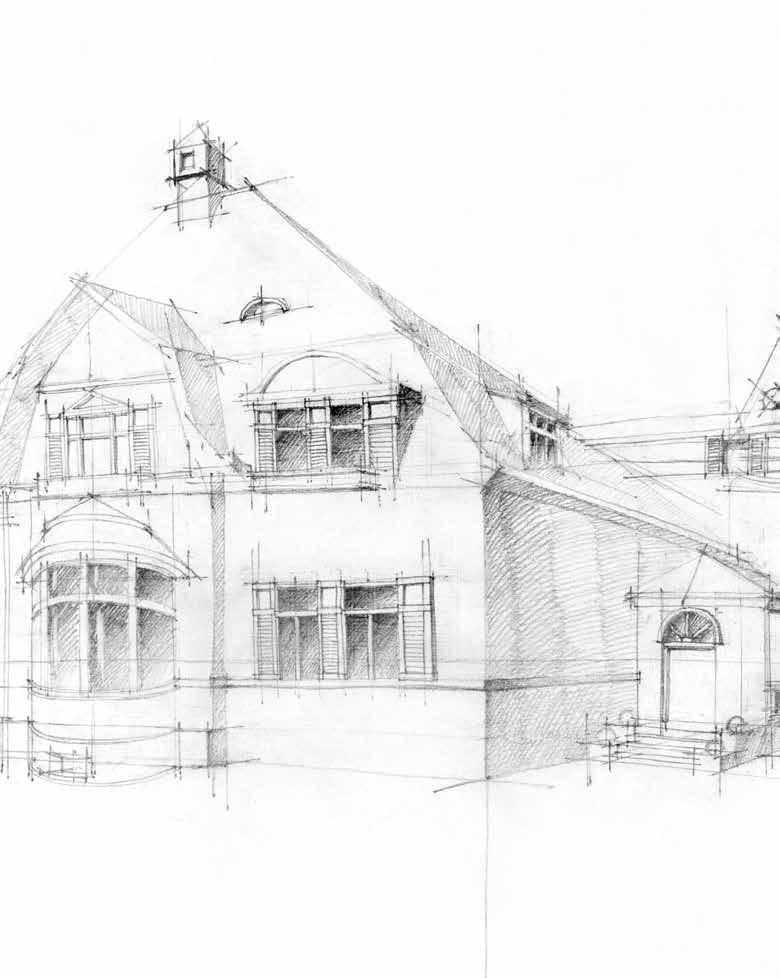
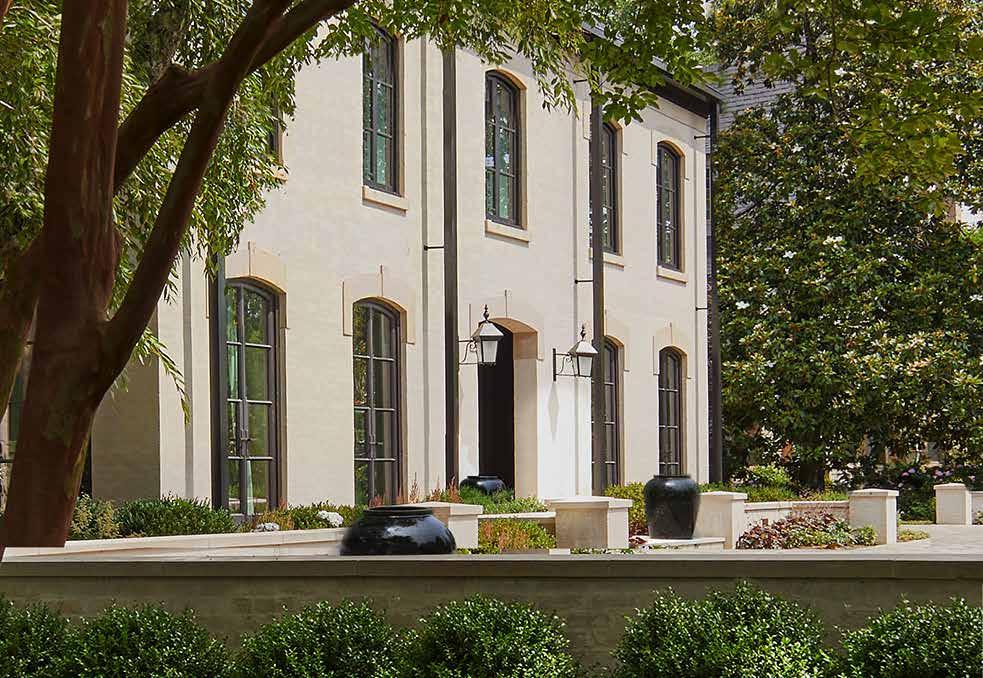
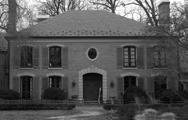
This 1970s builder home underwent a transformation from American French provincial to Belgian modern. Key changes include new knee walls and stucco for a refreshed exterior, with black-framed double-glazed windows adding contrast. The entryway was simplified, replacing ornate elements with clean lines. Inside, a straight-run staircase opens the foyer, improving backyard access and natural light. The raised backyard grade connects indoor and outdoor spaces seamlessly, featuring a pool and lush landscaping. Simplified interior massing enhances functionality, while refined trim, plaster finishes, and durable, family-friendly materials create a balanced aesthetic of elegance and warmth, suited for modern living.
Donald Lococo Architects
Horizon Builders
Darryl Carter Interiors
Horn and Co.
Architect: Donald Lococo and David Moore, Donald Lococo Architects
Builder: Jim Ovington and George Fritz, Horizon Builders
Interior Design: Darryl Carter, Darryl Carter Interiors
Landscape Architect: Jennifer Horn, Horn and Co.
Windows & Doors: Loewen and Portella, The Sanders Company
Additional Credit: Tony Foreman, American Woodcraft
Photography: Anice Hoachlander
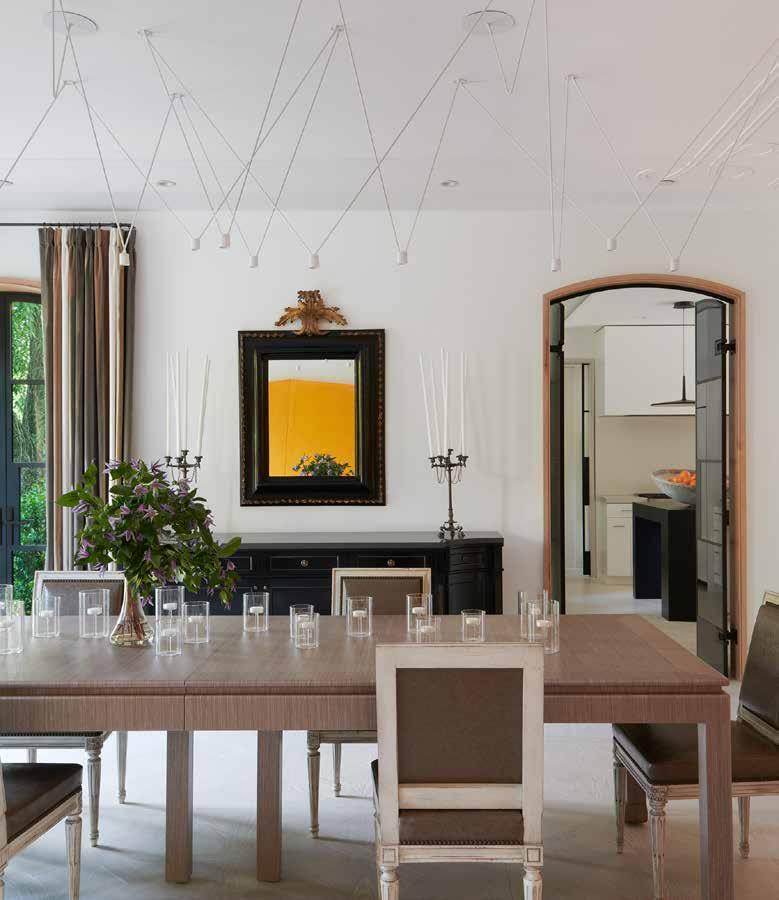
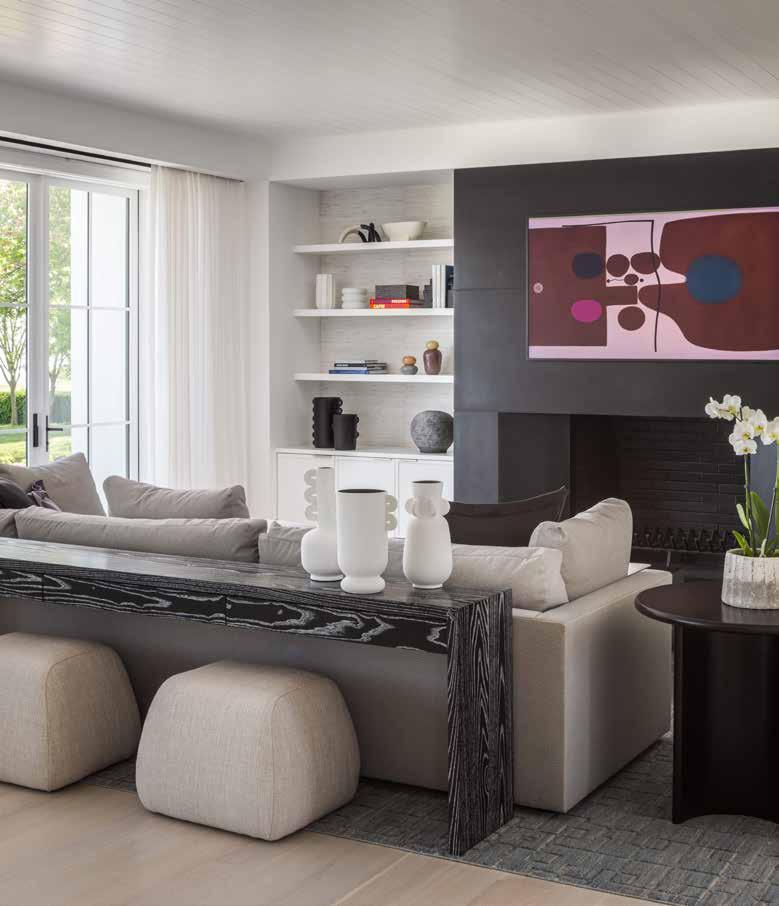
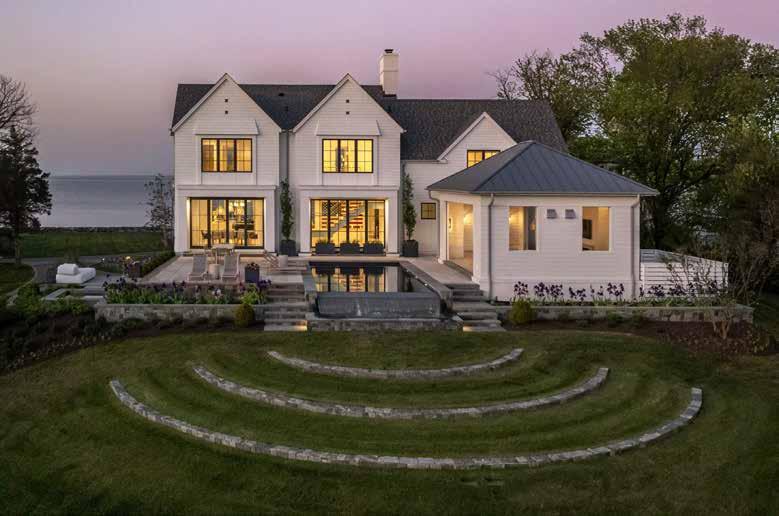
The Chesapeake Inlet is a newly built home overlooking the Chesapeake Bay, designed for seamless indoor-outdoor living. Inspired by its beachside location, the home features floor-to-ceiling windows, bifold doors in the living and dining rooms, and balconies off the bedrooms, all opening to outdoor spaces. Challenges, such as the site’s floodplain and low soil-bearing capacity, were addressed with a stone mat foundation and steel piles for the pool. The design incorporates natural materials like driftwood-finish cabinets, light hardwood floors, and contrasting dark accents, creating a coastal modern aesthetic. The home earned NGBS Gold certification and was completed ahead of schedule.
Vincent Greene
Architects
Lynbrook of Annapolis
Jodi Macklin Interiors
McHale Landscape Design
Architect: David Myers, Vincent Greene
Architects
Builder: Meredith Hillyer and Dennis Ulrich, Lynbrook of Annapolis
Interior Design: Lauren Sparber, Jodi Macklin Interior Design
Landscape Design: Matthew Rhoderick, McHale Landscape Design
Countertops: Charlie Koppels, In Home Stone, Inc.
Photography: Jenn Verrier

This family compound overlooking Whitehall Bay and the Severn River includes a guest house, cabana, and pool, created by converting three abandoned cabins. The guest house features a gable form with a glass façade facing the water and a smooth, windowless wall on the opposite side. The interior is open, with minimal detailing and large windows offering sweeping views of nature. The cabana, using a similar gable form, frames the pool and water views with a shiplap core for the pantry and bath. Both structures share materials and massing with the main house, creating a cohesive design that enhances the site’s natural beauty.
Hansen Architects
Emory Construction
Solís Betancourt & Sherrill
Campion Hruby
Landscape Architects
Architect: Marta Hansen, AIA, Hansen Architects
Builder: Emory Construction
Interior Design: Solís Betancourt & Sherrill
Landscape Architect: Campion Hruby
Landscape Architects
Photography: David Burroughs


“For success I chose the best. I chose Kendall Summers to represent me through my divorce. I am grateful for her passion, dedication, patience and professionalism. I can’t tell you how much I appreciate the amazing legal work she did and the excellent results she achieved on my behalf. I highly recommend Kendall Summers.” – Karen D.
“Compassionate, Caring, Professional, and Experienced. Kendall took the time to listen, to understand my situation, and provided the best advice when I needed it. Kendall explained everything step by step throughout the process, making it easy to understand, staying on top of everything from start to finish, and provided the best experience when I needed it most!
Thank you Kendall.” – Craig A.


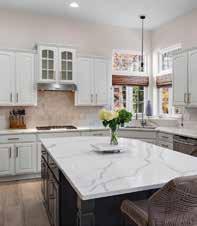
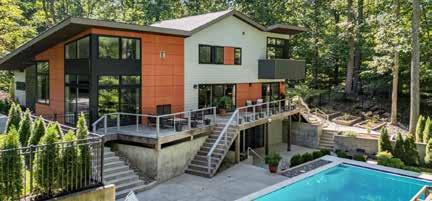


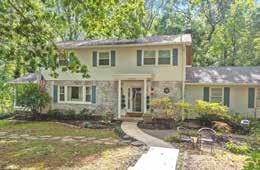
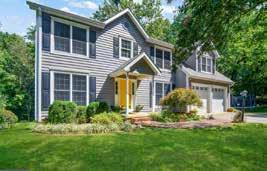



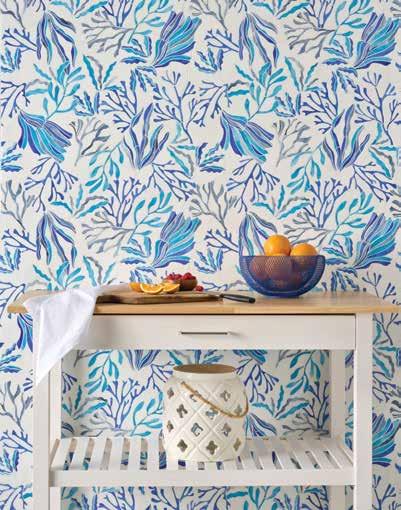


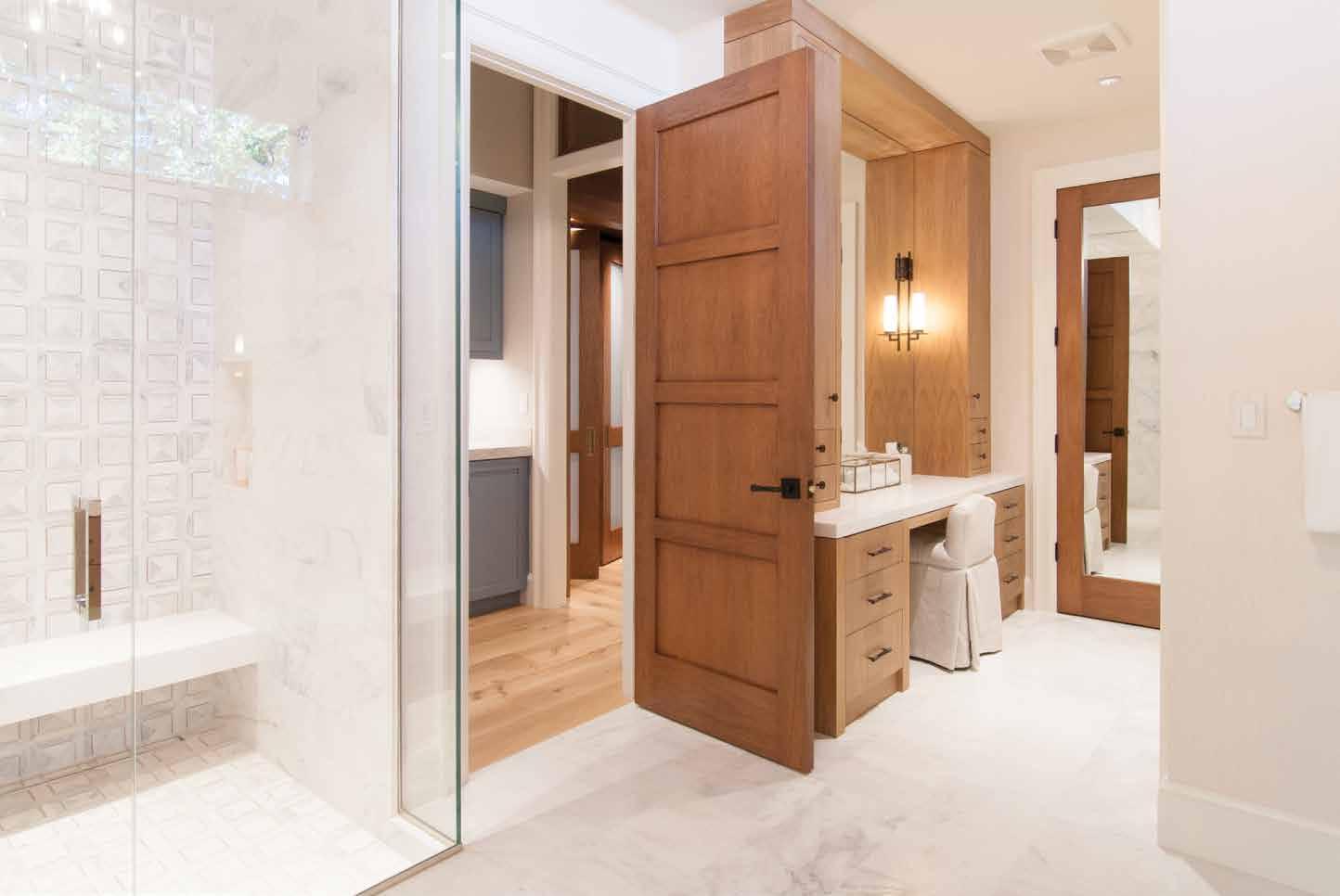
Head to the mountains to enjoy some classic winter sports. These are some of the best destinations for a wonderful winter escape.
By Ryan Gladhill

Alta, Utah

Deer Valley Resort, Utah
Based on the concept of providing a luxury hotel experience by combining first-class guest service, luxury accommodations, and gourmet food with skiing, Deer Valley is the best of both worlds. | deervalley.com
Aspen Snowmass, Colorado
Snowmass provides three large beginner-friendly zones on the mountain. Each of the first-time skier zones on the mountain have mellow, beginner runs that let beginners get comfortable on snow, learn how to ski, and not worry about biting off more than they can chew. | aspensnowmass.com
Mad River Glen, Vermont
Mad River Glen is one of the handful of iconic resorts in North America that preserve the best of our ski culture. It’s the only ski area in the US that’s on the National Register of Historic Places and boasts the most authentic ski culture in North America. | madriverglen.com
Alta Ski Area, Utah
Alta is a mecca for those seeking out powder and steeps. Averaging 536" of snow a year, this is the snowiest resort in the Rockies. | alta.com
Mammoth Mountain, California
The best snowboarding resort is one that feels like a giant playground, right? Enter Mammoth Mountain! With 3,500 acres of terrain, 300 days of annual sunshine, and 33 feet of snow per year, you’ll have enough room to play! | mammothmountain.com
Aspen, Colorado
The European-style downtown boasts great restaurants, bars, and places to kick back after a long day. Patrons claim Aspen is Big, Rugged, but also Sophisticated.

Aspen, Colorado

LORO PIANA
Guanto leather-panelled shell ski gloves | $895
MONCLER
Cashmere and wool beanie | $355
GUCCI EYEWEAR
Webbing-trimmed acetate
mirrored ski goggles | $900
HELLY-HANSEN
Women’s Après ski insulated vest | $170

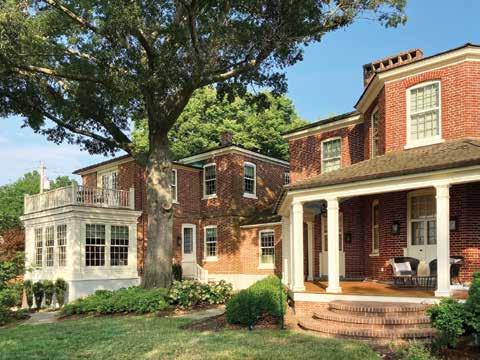

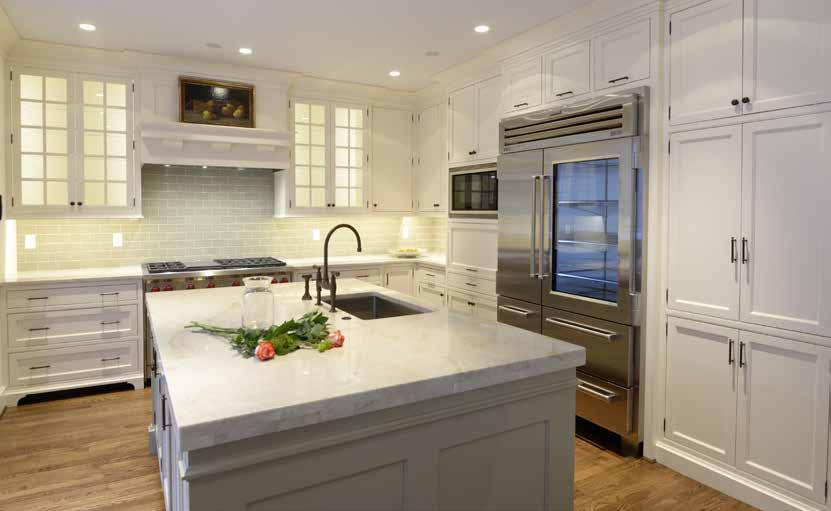


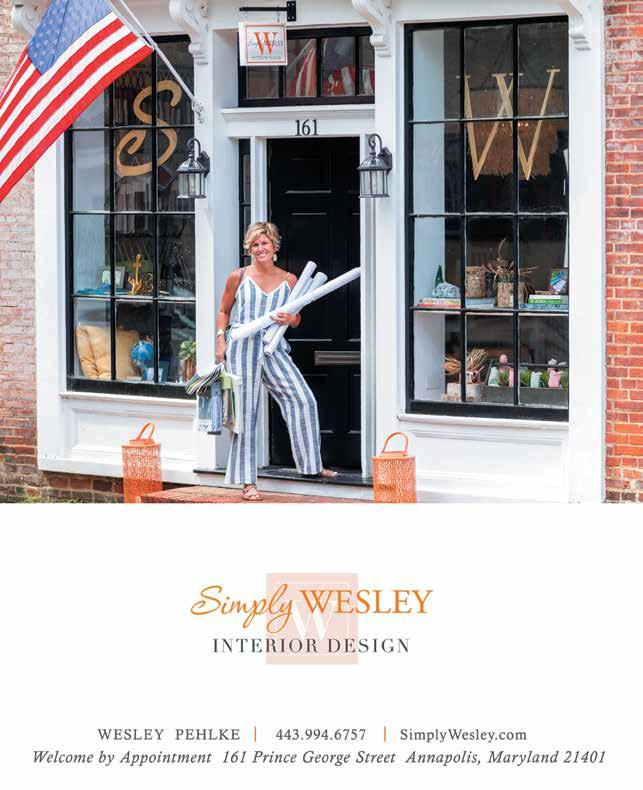



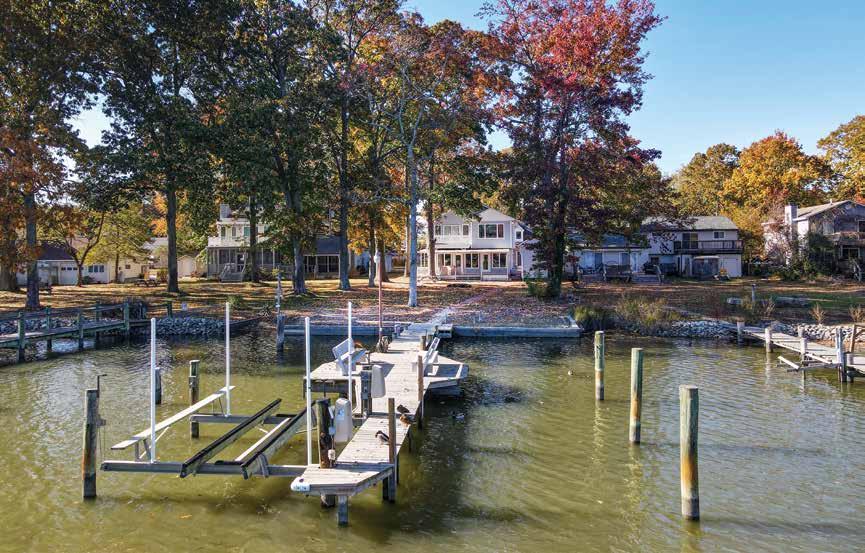
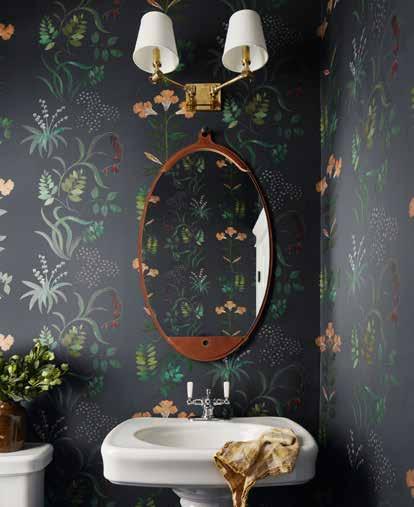
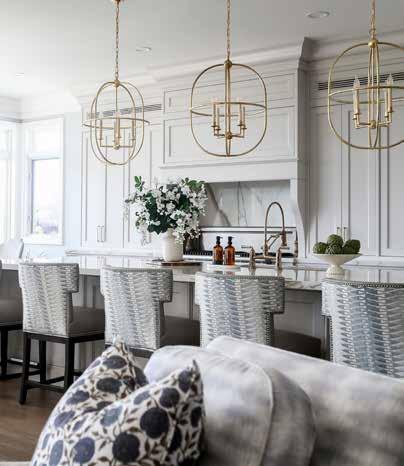
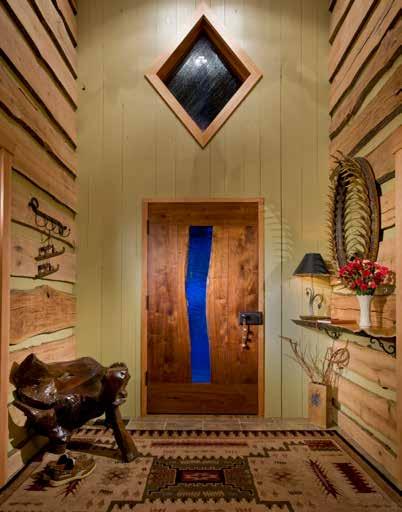


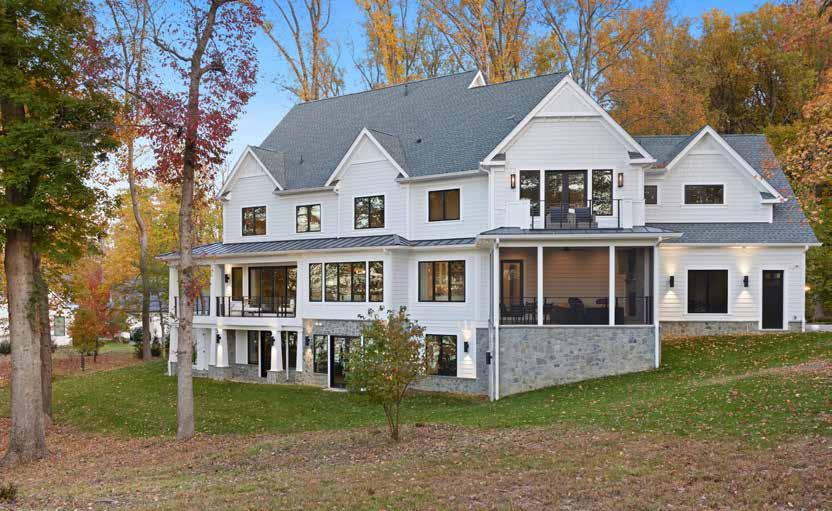



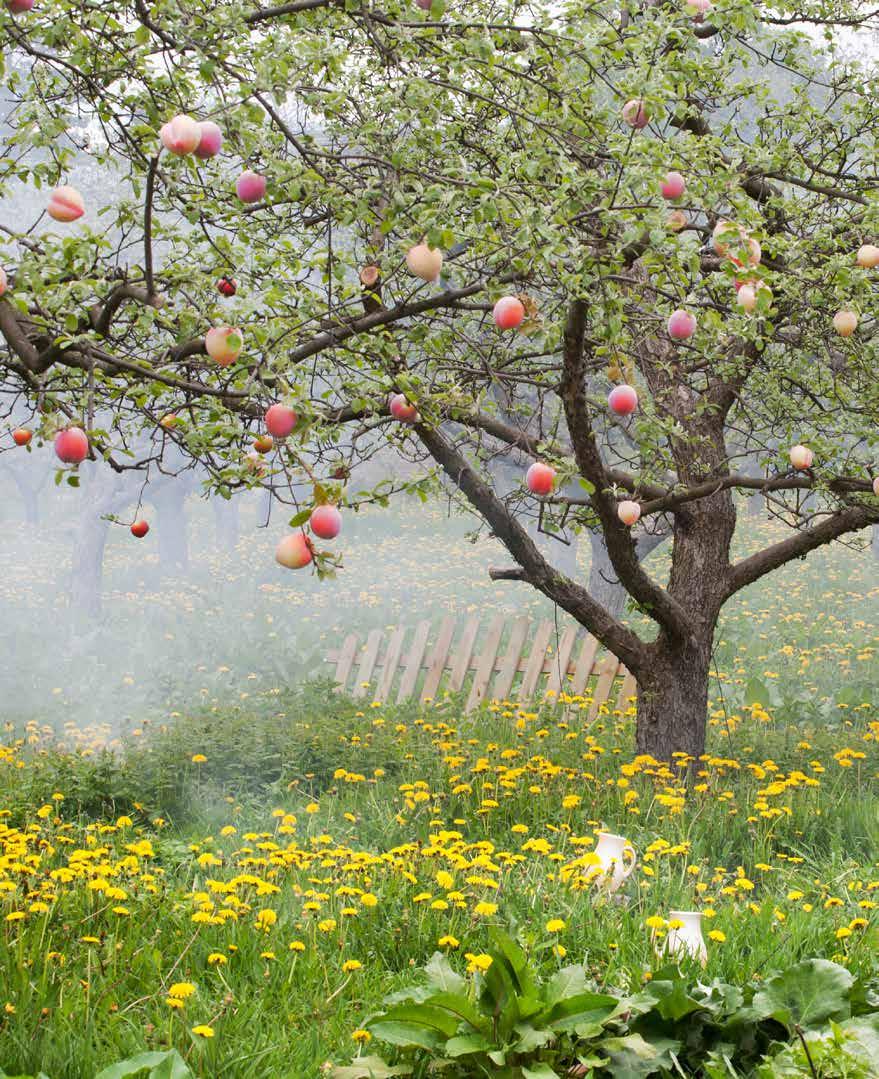
천도 복숭아 김영기
넌 운명처럼 나에게
갑자기 다가왔어.
길가에 우뚝 선
복숭아 나무
꼭대기에서 세상을
초연히, 아리땁게
내려다보고 있었어.
해님이 가까워
무르익었나.
새빨간 그 몸
아무도 안 만져
통통해졌나.
손 안 닿아 더 갖고 싶은
빨간 복숭아.
눈감고 먹어보는
탐스러운 복숭아.
나의 불멸의 낙원.
한 번 깨물면
온 살이 입안에 가득차고,
쪼옥 빨면
단 물 내 목 적시고,
그 풍성함
꿀꺽 삼키면
눈시울 뜨거워지네.
천도 복숭아.
2019.06.22

I met you suddenly, Like Destiny,
Dangling high on a majestic tree
Standing by a roadside. Aloof, yet alluring, you were Looking down upon the world.
Are you so ripe Because you’re so near the sun? Your deeply red body, Did it become so plump Because no one’s touched you?
Too high to reach, You are all the more tempting. I try you with my closed eyes, Mouth-watering red peach.
One bite, My lips touch your soft flesh. I slurp your sap,
The sweet water wets my throat. I gulp your luscious body, Warm tears run down my cheeks. My peach of immortality.
June 22, 2019
Young-Key Kim-Renaud
SATURDAY, FEBRUARY 15 • 2 TO 4 P.M. THE CONVERSATION ROOM, MELLON HALL, ST. JOHN’S COLLEGE
Three distinguished Korean poets read from their work.
Young-Key Kim-Renaud has published 14 books, including Creative Women of Korea (2004), And So Flows History (2005), and an English translation of Hahn Moo-Sook’s novel in Korean, Yŏksanŭn hŭrŭnda (1948).
Kwang-Mi Lee’s “The Clock” is featured in The National Library of Poetry. She joined the KLSW as a recipient of the KLSW’s New Writers of the Year Award for her English essay in 2022, and at present serves as chair of its English Writing Subgroup.
Han Hwangbo’s publications include a novel, The Meeting of the Stars (in Korean, 2000) and short stories, “A Fortune in 50 Years,” featured in The Spring of Literature, and “The Nakdong River” and “Going Home,” published in the Korean Literature of Washington, the annual anthology of the KLSW.
Hosted by Grace Cavalieri, Tenth Maryland Poet Laureate, and Kymberly Taylor, Editor-in-Chief of Annapolis Home Magazine. The Conversation Room is located in Mellon Hall near the Mitchell Gallery of Art on the campus of St. John’s College, 60 College Avenue, Annapolis, Maryland 21401. Support and funding provided by St. John’s College, Annapolis Home Magazine, the Arts Council of Anne Arundel County, and Friends of Poets in the Conversation Room.
Photography by Glenn Miller and Christine Fillat
In fall 2024, Annapolis Home hosted a reception and dinner to honor the award recipents selected by a panel of independent judges. We thank our premier sponsor, 84 Lumber, our bar sponsor, Elite Hardwood Flooring, and our program sponsor, Scott Wallace Real Estate
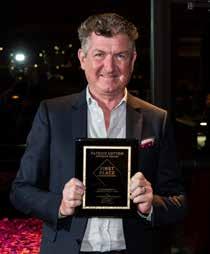





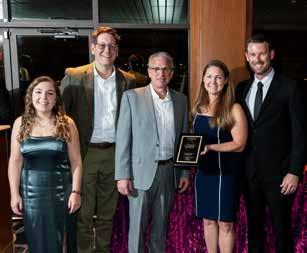
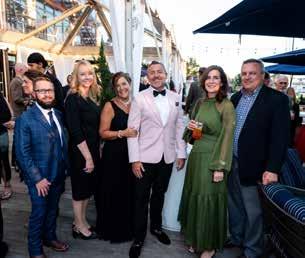










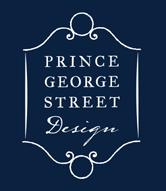


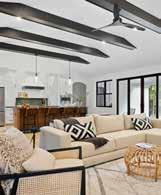





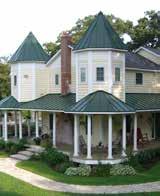

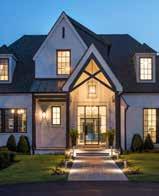














ABS Architects pg. 106 410.268.1213 | absarchitects.com
Hammond Wilson pg. 13 410.267.6041 | hammondwilson.com
Three B Architecture pg. 111 443.791.6193 | threebarchitecture.com
Bayfront Design | Build pg. 116 202.437.5457 | bayfrontdesignbuild.com
Bayview Builders pgs. 6-7 410.280.0303 | bayviewbuildersmd.com
Blackketter Craftsmen, Inc. pg. 116 410.923.3111 | blackcraft.com
Brightview Builders, Inc. pg. 63 410.647.3100 | brightviewbuilders.com
Construction Concierge by Conestoga pg. 100 | conciergebyconestoga.com
Gate One Builders pg. 19 410.268.0778 | gateonebuilders.com
Lundberg Builders, Inc. pg. 110 410.643.3334 | lundbergbuilders.com
Lynbrook of Annapolis pg. 36 410.295.3313 | lynbrookofannapolis.com
Maxim Building Group pg. 116 443.871.4584 | maximbuildinggroup.com
Mueller Homes pgs. 28-29 muellerhomes.com
Procopio Homes pg. 75
410.551.8454 | procopiohomes.com
Pyramid Builders pgs. 2-3 410.571.7707 | pyramid-builders.com
Winchester Construction Inside Back Cover | 410.987.5905 winchesterinc.com
Younger Construction pg. 106 410.626.8602 | youngerconstruction.com
Details + Design pg. 109 443.782.7968 |detailsanddesign.com
Dream House Studios pg. 110 410.224.7588 |dreamhousestudios.net
Fitzsimmons Design Associates, Inc. pg. 77 410.269.1965 | fitzsimmonsdesign.com
Prince George Street Design pg. 115 703.623.9592 | princegeorgestreetdesign.com
Sew Beautiful Interiors pg. 61 410.544.3300 | sewbeautifulwindows.com
Simply Wesley Interior Design pg. 108 | 443.994.6757 simplywesley.com
314 Design Studio pg. 52
410.643.4040 | 314designstudio.com
Kitchen Encounters pg. 17 410.263.4900 | kitchenencounters.biz
Stuart Kitchens Back Cover 410.761.5700 | stuartkitchens.com
ProMD Health pg. 107 410.449.2060 | promdhealth.com
84 Lumber Kitchen & Bath
Design Studio pgs. 4-5+101 410.757.4684 | 84designstudios.com
ADU, Your Appliance Source pg. 15 | 410.267.7110 | adu.com
Atlas Marble & Tile, Inc. pg. 100 410.315.8720 | atlastile.com
Architectural Window Supply pg. 12 | 410.266.5254 | archwin.com
California Closets pg. 90 410.247.8088 | californiaclosets.com
Elite Hardwood Flooring pg. 18 | 410.280.1420 elitehardwoodflooring.com
Gold Seal Services pg. 116 410.583.1010 | goldsealservices.com
In Home Stone Marble & Granite pg. 117 | 410.626.2025 | inhomestone.com
Quality Window & Door pg. 78 877.542.8481 | qwdinc.com/annapolishomemag
The Sanders Company, Loewen Windows pg. 97 | loewenwindowsofmidatlantic.com

Town Appliance pgs. 50-51 410.364.4400 | townappliance.com
WalterWorks Hardware pg. 110 | 410.263.9711 walterworkshardware.com
Barks Road Landscape Architecture pg. 21 | 410.647.2090 | barksroad.com
Bay Pile Driving pg. 64 410.879.3121 or 888.886.1213 baypiledriving.com
Clinton+Ries Landscape Architects pg. 62 301.699.5600 | clintonriesla.com
McHale Landscape Design Inside Front Cover + pg. 1 410.990.0894 | mchalelandscape.com
Scapes, Inc. pg. 111 410.867.6909 | scapesinc.net
Wade Landscapes pg. 76 wadelandscapes.com
Walnut Hill Landscape Company 410.349.3105 or 410.690.0977 walnuthilllandscape.com
Green & Bean Boutique pg. 116 greenbeanboutique.com
Jo Fleming Contemporary Art pg. 100 | 410.280.1847 | 703.989.9043 joflemingcontemporaryart.com
Nancy Hammond Editions pg. 108 410.295.6612 | nancyhammondeditions.com
Welcome Home pg. 116 welcomehomemarkets.com
Kendall Summers Law pg. 98 410.244.4677 | kendallsummerslaw.com
Avalon Annapolis pg. 117 410.593.1227 | avalon-annapolis.com
Brad Kappel Team of TTR|Sotheby’s International Realty pgs. 8-9 m. 410.279.9476 | o. 410.280.5600 bradkappel.com
Georgie Berkinshaw & Jean Berkinshaw Dixon of Coldwell Banker Realty pg. 14 | gb. 443.994.4456 jbd. 443.995.279 | o. 410.263.8686 gberkinshaw.com
Joanna Dalton of Coldwell Banker Realty pg. 99 | c. 410.980.8443 | o. 410.263.8686 joanna.dalton@cbmove.com
Kelly Harris Homes of Coldwell Banker Realty pg. 116 | m. 443.763.2000| o. 410.721.0103
Michele Deckman of The Tower Team, TTR|Sotheby’s International Realty pg. 89 c.410.353.3703 | o. 410.280.5600 micheledeckman.com
Reid Buckley’s Mr. Waterfront Team of Long & Foster Real Estate pgs. 32-33 d.410.266.6880 | o. 410.260.2801 waterfronthomes.org
Scott Wallace of Coldwell Banker Realty pgs. 10-11 | m. 410.991.5627 | o. 410.263.8686 scott.wallace@cbrealty.com
Snyder Bradshaw Group of Monument Sotheby’s International Realty pg. 16 | o. 443.906.3848 d. 410.216.0018 | snyderbradshaw.com
Washington Fine Properties pg. 109 202.441.2343 | wfp.com
Maddox Audio Visual Design pg. 20 | maddoxav.com
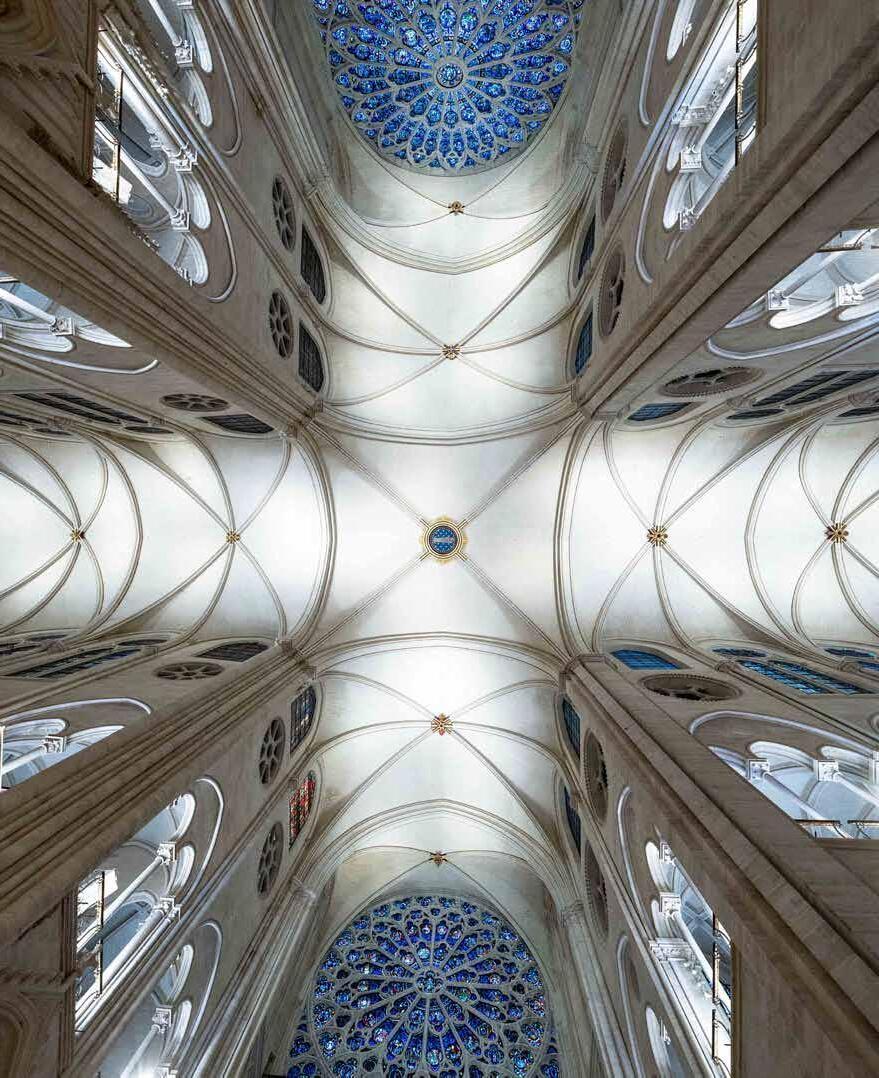
a massive fire in 2019 and then a meticulous restoration, Notre Dame de Paris, the jewel of French Gothic architecture, reopened in December 2024.
