I love being an architect in training, I am almost always designing in my head. From a very young age I have been connected with art in all its forms and this is how I connnect with the projects I design. Architecture allows me to feel and make them feel, without a doubt a privilege for which I always strive.
Passionate, persevering and always willing to learn everything to take on new challenges.
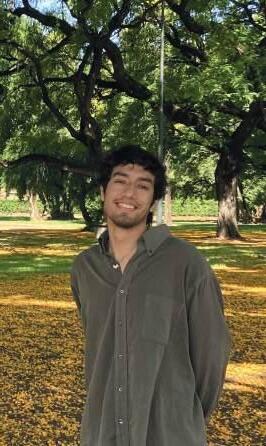
ryan marín asenjo
11 l Agosto l 2001
Lima, Perú ryanmarinasenjo@gmail.com issuu.com/ryanmarin
Education
2003 - 2018 2019 - Now 2022
Colegio San Agustín de Lima
High School International Baccalaureate diploma
UPC- Universidad Peruana de Ciencias Aplicadas
Academic Excellence group
UEM - Universidad Europea de Madrid
Exchange program: Study Abroad
Skills
Adobe Ilustrator
Adobe InDesign
Adobe Photoshop
Wondershare Filmora
AutoCAD
Sketchup + Vray
Twinmotion
Revit BIM
Rhino
Working Experience
2022-2023 Internship, Ysa Jamis Sumar
Publications
2021 eLearning Webinar
2023

Host: MariLú Pineda Gutierrez, Arquitecture course coordina-
Get to know the architecture curriculum. ¿Do you want to know how you will train as a future architect?

“Habitable” Organization
Learning Hall in urban orchard in South Lima: Care for the elderly
Languages
Spanish English Peruvian B2 Level
General Function: Support In the postproduction and design of architectural proyects, agreements and communication with clients. Proffesional works related to wood construction. Sauce, San Martin-Perú
Volunteer Experience
2023-Now

“Habitable” Association that promotes social production, participatory construction and popular education Architectural project manager
2023-Now Conservation assistant

“Cultura Intacta”: Conservation and preservation of the historical heritage of Lima, Peru
hello!
TOEIC
Certification
Academic projects content 6 AVANCE: National training institute 2023 Cultural center and Art school 2021 Villa wetlands Interpretation Center 2021 Youth Center and Student residence 2022 Lima, Perú Professional works Community building “10 de Julio” 2023-Now Volunteer and Internship works 2022-2023 12 18 30 36 24
AVANCE. National training institute
Academic project
San Antonio in Texas, USA
AVANCE is a 50 year-old organization which is focused on improving parenting skills as a means of better the lives of their offspring. Their stated mission: “AVANCE unlocks America’s potential by strengthening families in at-risk communities through effective parent education and support programs”. This is how the assignment was to design a learning center for children and families.
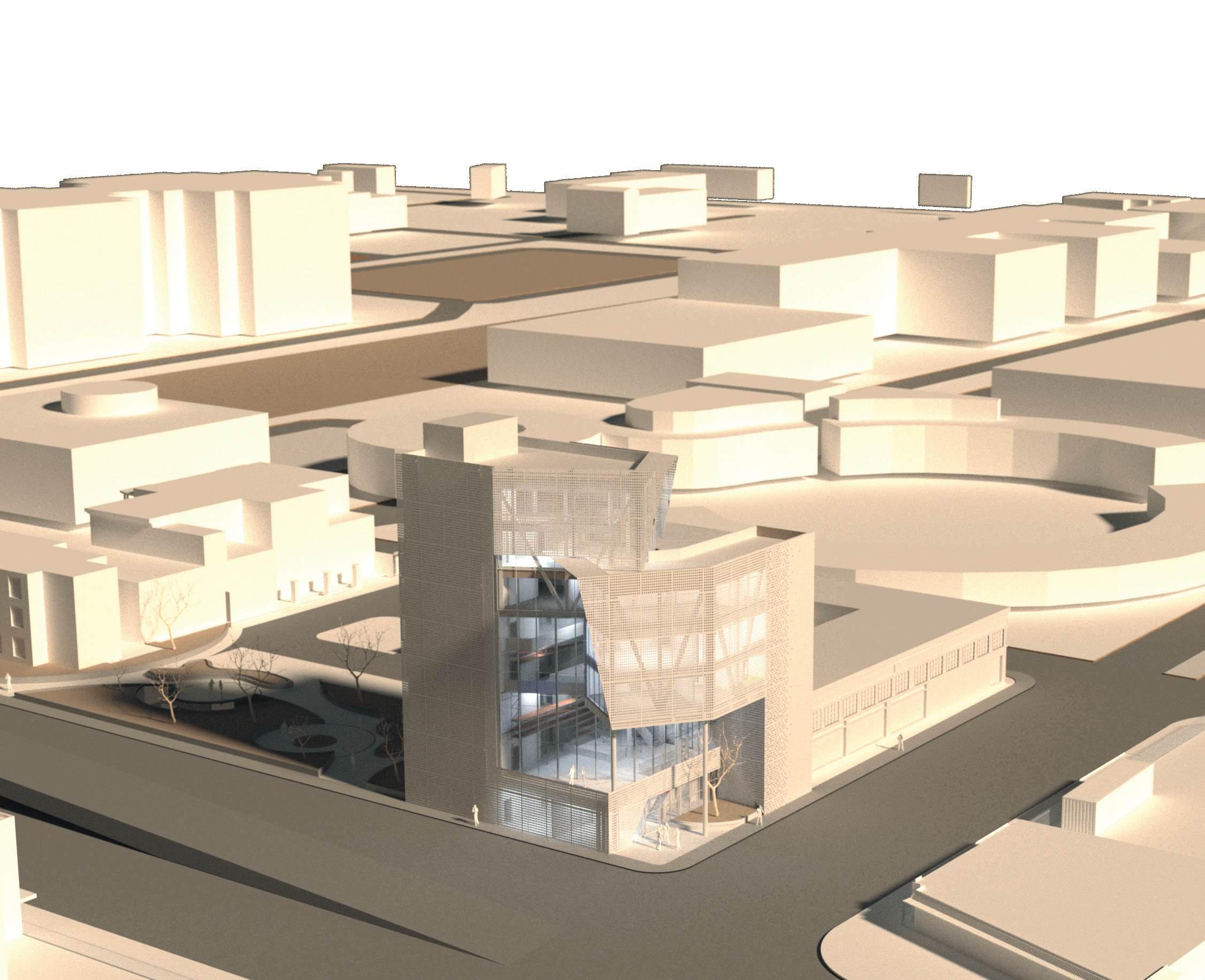
01
year: 2023-1 type: NAAB acreditation, academic category: sustainability and education teacher: Peralta y Hector Chiang
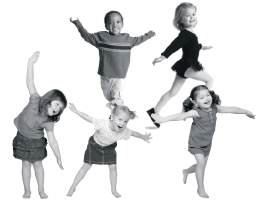

Educational program Training program
physical & emotional teachers & support
For educational and methodological purposes, it was decided to generate a central void that serves as an organic nucleus that conditions the 8 levels. This large void is intended to be an educational example of vertical agriculture, so when you pass by the classrooms you will see how the system works.
concept & vertical farming acuoponic
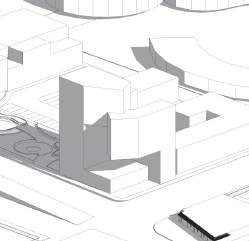
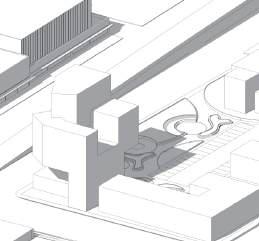
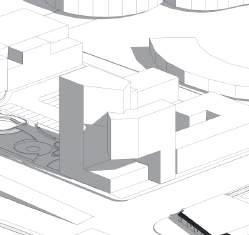
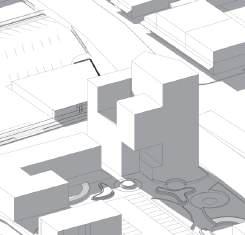

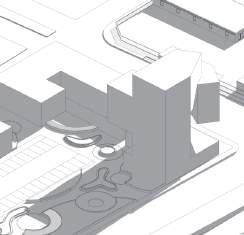
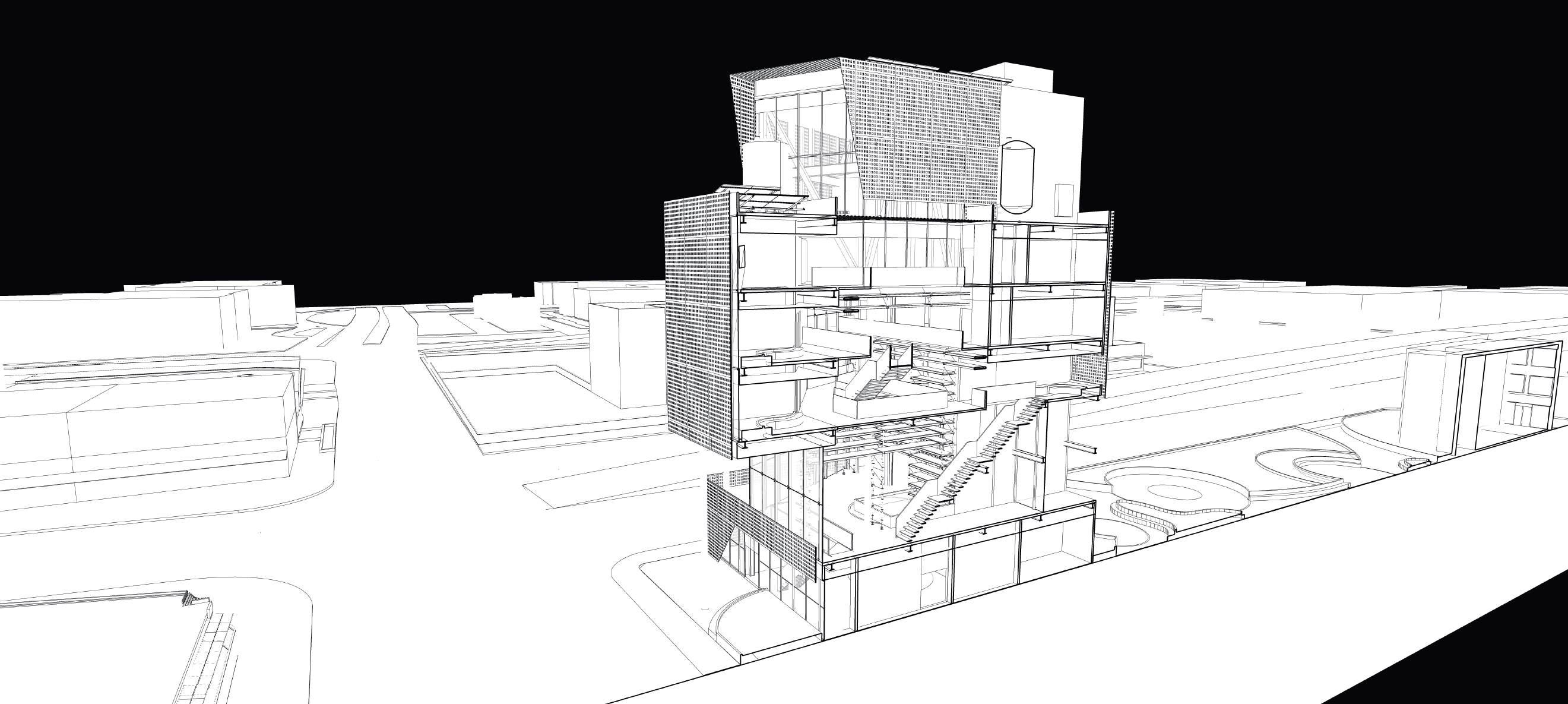
21 june_12am
[01] Inviter_welcome volumes are opened to generate continuity with the exterior.
[02] Empty_mirror interpretation of the neighbor’s piecework in the project as a reflection of this
[03] Entrance_door intersecting volumes like a large door that calls the entrance
[04] Yard_greening expansion of the neighboring garden towards the proposal as income
[05] Plinth_neighbor interpretation of the neighbor’s height as part of the income gap
[06] Gift_public space parking design thinking of a green space for the city
proposal
Working families Children and youth
+
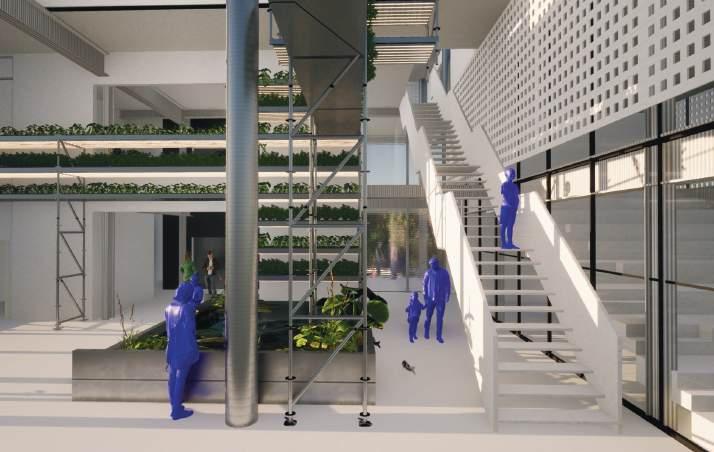
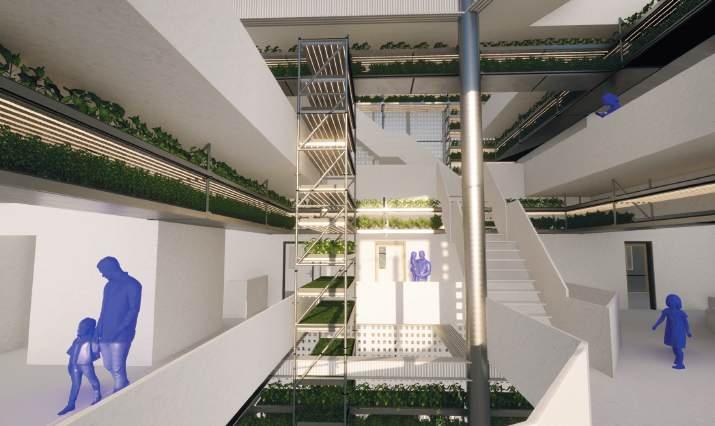
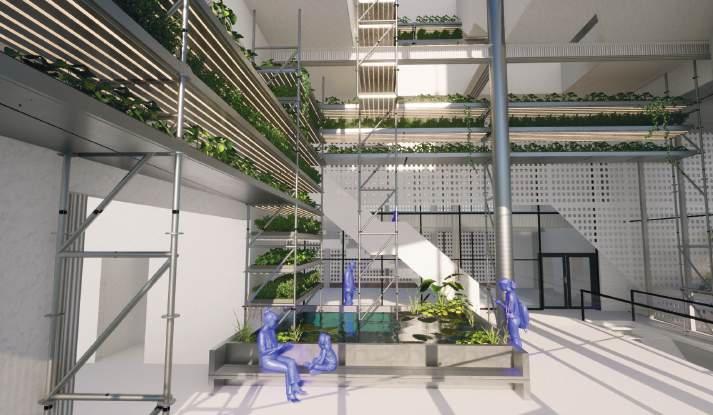
DRYWALL BARAPET with aluminum upper coating, h:1'-10.50'' ROOF INSULATION applied with hot melt liquid e:200mm TENSIONED SUPPORT for metallic false ceiling, h:1.2m VERTICAL SUPPORT TYPE C galvanized steel, 0.15x0.1x0.07m METAL CARPENTRY black color screen structure e:0.07m SOUND ABSORBING FALSE CEILING drywall, gyplac e:0.02m PLASTIC PIPES rainy collection, blue color COLLABORATING SLAB concrete + metal mesh, e:0.15m ADJUSTABLE BRACKET Ocher galvanized steel ALUMINUM PANEL SCREENPANEL XL Brand: Hunter Douglas SPIDER SYSTEM metal brackets curtain wall OUTER COVER false ceiling enclosure e:0.13' METAL JOIST type ATRIUM FLOOR facing concrete finish HINGED DOOR 2 LEAVES tempered glass 1.20x2.00m OUTER CLOTH screen-printed colorless tempered glass, e:0.02m METAL CARPENTRY black color screen structure e:0.07m BULKHEAD tempered glass 1.24x2.20m OSB PANEL facing finish + thermal insulation e: 0.15m FALSE CEILING drywall finishing tarrajeo caravista e:0.02m ROOF FLOOR face concrete finish METAL BRACE TYPE X virendel beam structure ROOF FLOOR face concrete finish SOUND ABSORBING FALSE CEILING drywall, gyplac e:0.50'' BULKHEAD tempered glass 1.24x2.20m METAL CARPENTRY black color screen structure e:0.07m OUTER COVER false ceiling enclosure e:0.13' METAL COLUMN profile circular cladding Ø 0.40m D1 CIRCULAR PARTITION SYSTEM tempered glass e:0.1m DIAGONAL METAL BRACE virendel beam structure METAL BEAM type I, 1'x2.1' CONCRETE AGRICULTURAL FISH TANK finishing facing h:0.70m D2 D1 DRYWALL BARAPET with aluminum upper coating, h:1'-10.50'' INTEGRATED METAL STAIRCASE ocher galvanized steel DRYWALL with acoustic insulation, h:0.15m METAL BEAM type I, 1'x2.1' METAL BRACE TYPE X virendel beam structure Educational cirtculation Atrium & Aquoponic Vertical farming constructive skin detail
Cultural center and Art School
Academic project
San Borja in Lima, Peru
Lima is affected by the lack of public spaces, from the need to promote activity to green spaces. In addition, there is a strong cultural legacy that lacks adequate infrastructure to accommodate demand.
This is how both needs are combined and result in the proposal of the following project.
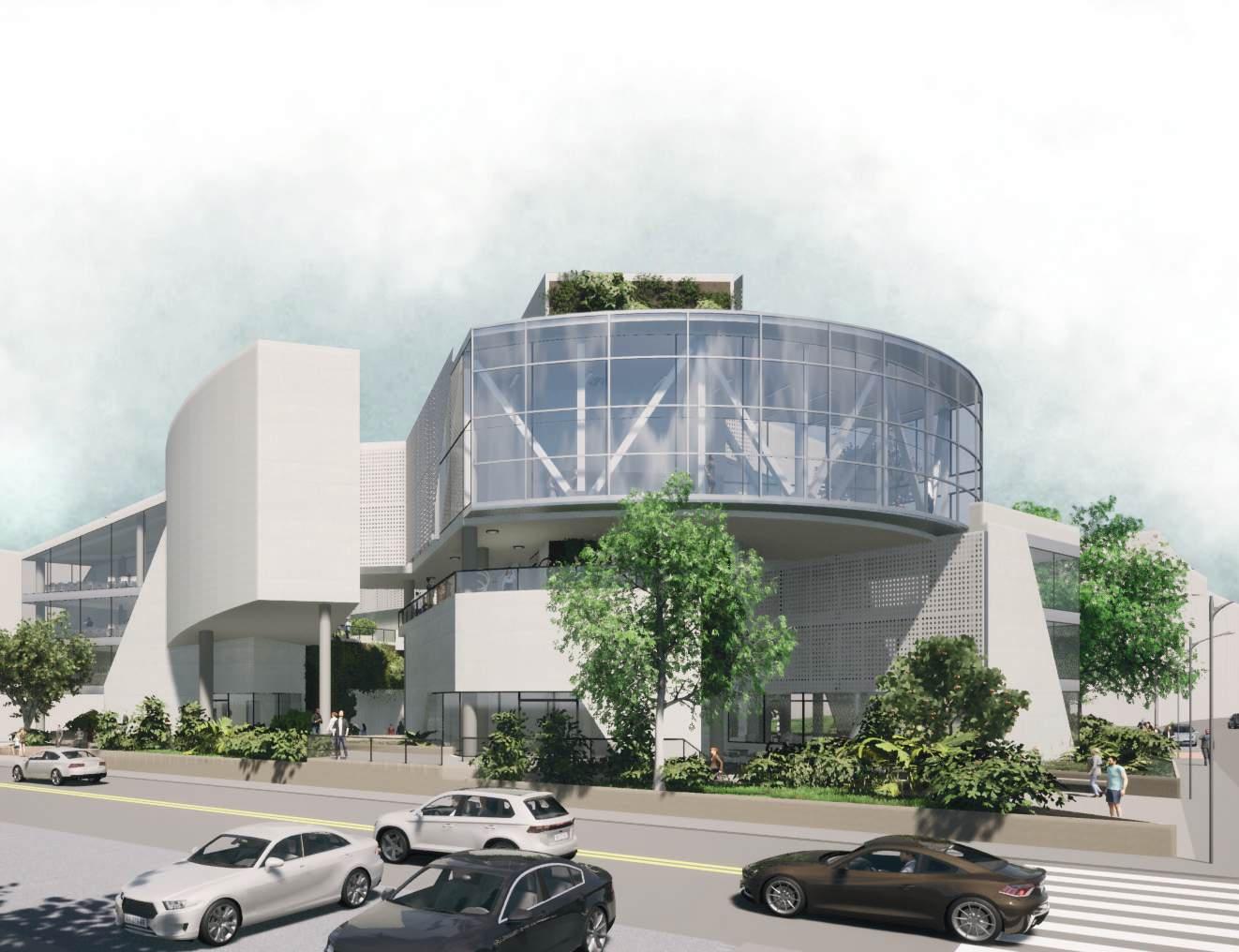
02
year: 2021.2 type: academic category: structure, pedagogic education teacher: Francisco del Solar y Jorge Valcarcel
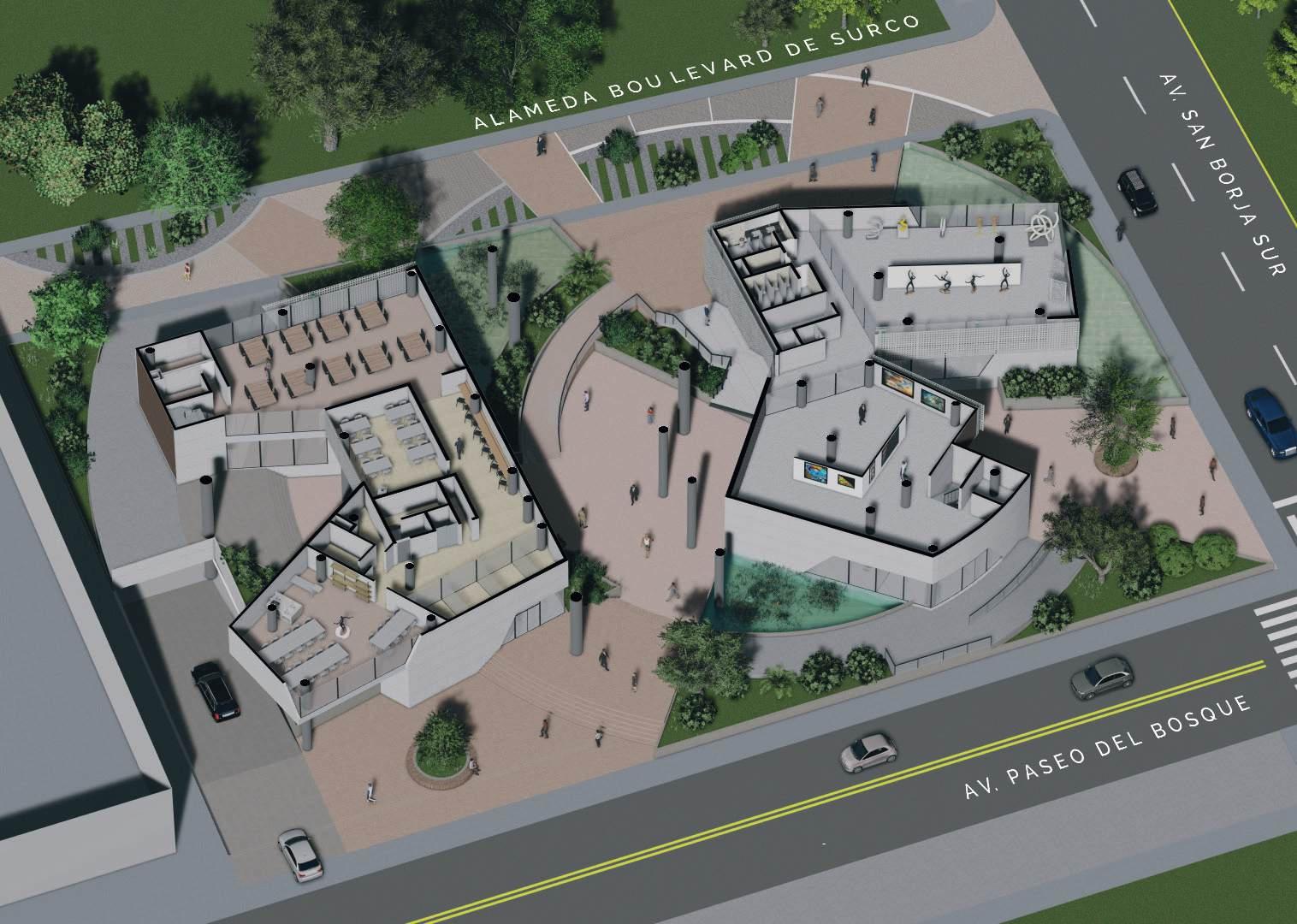
design concept
The volumetric figure is designed from the concept of centrality which is executed by a main square. From this, 2 buildings are generated: Cultural Center and School of Art.
Despite having separate functions, the proposal seeks to unify both buildings through terraces and multiple views.
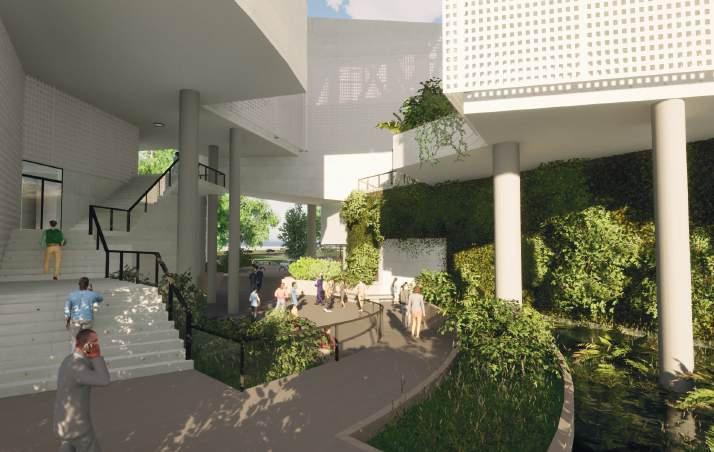
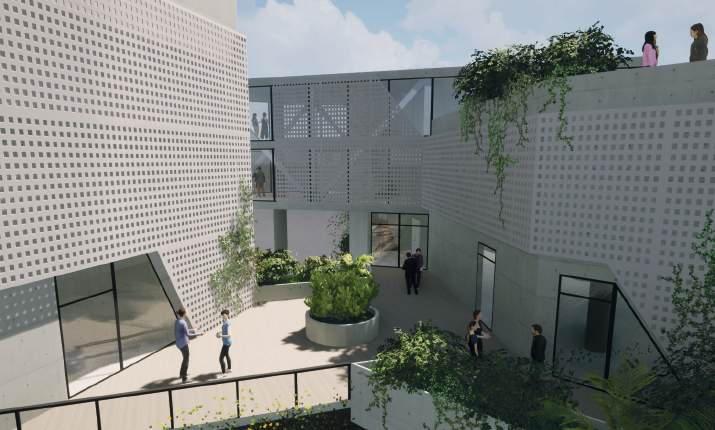
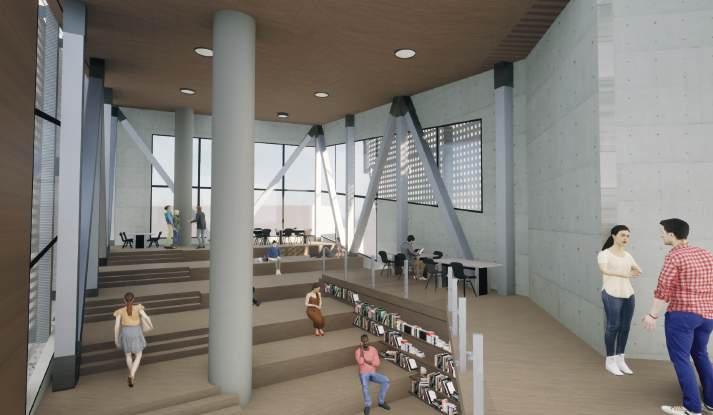
Library Knowledge container
Square students meeting point
Atrium main entrance
Paño vidriado PVH, e:0.01m incoloro con abertura manual
Soporte vertical tipo C acero galvanizado
0.15x 0.1x 0.07m, e: 0.006m
Carpinteria de aluminio prepintado de negro mate e: 0.04m
Losa maciza, anclaje con pernos e: 0.25m
Soporte horizontal tipo C acero galvanizado
0.152x 3.00x 0.07m, e: 0.002m
Diseño de perforación cuadrada 5x5mm, borde 10mm, ángulo 90°
Panel screenpanel XL, alumnio
L: 1.05m, h: 3.50m, g:0.50m, e: 0.003m marca: Hunter Douglas
Soporte superior acero galvanizado e: 0.02m
Soporte inferior acero galvanizado
e: 0.02m

Universidad Peruana de Ciencias Aplicadas

lenteja

Panel screenpanel XL, alumnio 1.05 x 3.50 x 0.50m, e: 0.003m Marca: Hunter Douglas
Soporte horizontal tipo C acero galvanizado 0.152 x 3.00 x 0.07m, e: 2mm
Soporte superior acero galvanizado e: 0.02m
Soporte inferior acero galvanizado e: 0.02m
Pernos de anclaje 3/8"
Autoperforante cabeza lenteja fijación de seguridad
The project is solved from a system of reinforced concrete frames, collaborating slabs and the use of beams veerendel, which allow those big ruffles. Likewise, a metal skin was used to condition the spaces from the sun and the wind.

Curso Taller VI - Arquitectura y Construcción
Docentes
Arq. Francisco del Solar Arq. Jorge Martin Valcarcel
Estudiantes
Sánchez
Ryan Marín Asenjo






D1
constructive skin detail
D2
3.50m 2.10m
3.50m
0.004
Soporte
acero galvanizado e: 0.02m Soporte horizontal tipo C acero galvanizado 0.152 x 3.00 x 0.07m, e: 2mm Anclaje a losa maciza con pernos D-13
Autoperforante cabeza
fijación de seguridad Soporte inferior acero galvanizado e: 0.02m Pernos de anclaje 3/8"
superior
UPC
CENTRO CULTURAL Y ESCUELA DE ARTE
Canorio
Escala INDICADO Fecha 12.11.21 Ubicación San Borja, Lima - Perú D3 PERFÍL A LOSA ANCLAJE DE CELOSÍA A PERFÍL ESCALA: 1/50
Elliott
D1 D2
D2 Soporte horizontal 0.20x0.08m Acero galvanizado Muro de concreto e: 0.20m Tubo de riego y salida de agua por goteo, g: 0.01m Jardín vertical sistema con bandejas desmontables Bandeja gofre, e: 0.02m polietileno reticular Aislamiento externo g: 0.13m capa de protección Entrada de raíces de vegetación Relleno de bandeja con sustrato Tela de fieltro armado capa Sujección de bandejas gofre Canaleta: recogida de agua sobrante Camara de ventilación Contrapiso e: 0.05m Paño exterior e:0.02m Vidrio templado incoloro serigrafiado Perfil de acero 0.07x0.06m Fijación con pernos paño Tramex de acero galvanizado 0.40x0.40m Pasarela metálica anclada viga perimetral Mensula de acero galvanizado regulable Paño interior e:0.01m vidrio incoloro, apertura manual Soporte corredizo e:0.10m aluminio, prepintado negro Contrapiso e: 0.05m Losa colaborante e: 0.15m tarrajeo, microcemento Viga de acero tipo H 0.18x0.18m, e: 0.02m Anclaje de acero galvanizado regulable Pernos de anclaje 3/8" Panel composite e: 0.03m revestimiento, canto forjado
Universidad Peruana de Ciencias Aplicadas CENTRO CULTURAL Y ESCUELA DE ARTE Curso Taller VI - Arquitectura y Construcción Docentes Arq. Francisco del Solar Arq. Jorge Martin Valcarcel Estudiantes Elliott Sánchez Canorio Ryan Marín Asenjo Escala INDICADO Fecha 12.11.21 Ubicación San Borja, Lima - Perú D1 D2 D1 D2 Soporte horizontal 0.20x0.08m Acero galvanizado Muro de concreto e: 0.20m Tubo de riego salida de agua por goteo, g: 0.01m Jardín vertical sistema con bandejas desmontables Bandeja gofre, e: 0.02m polietileno reticular Aislamiento externo g: 0.13m capa de protección Entrada de raíces de vegetación Relleno de bandeja con sustrato Tela de fieltro armado 1 capa Sujección de bandejas gofre Canaleta: recogida de agua sobrante Camara de ventilación Contrapiso e: 0.05m Paño exterior e:0.02m Vidrio templado incoloro serigrafiado Perfil de acero 0.07x0.06m Fijación con pernos a paño Tramex de acero galvanizado 0.40x0.40m Pasarela metálica anclada a viga perimetral Mensula de acero galvanizado regulable Paño interior e:0.01m vidrio incoloro, apertura manual Soporte corredizo e:0.10m aluminio, prepintado negro Contrapiso e: 0.05m Losa colaborante e: 0.15m tarrajeo, microcemento Viga de acero tipo H 0.18x0.18m, e: 0.02m Anclaje de acero galvanizado regulable Pernos de anclaje 3/8" Panel composite e: 0.03m revestimiento, canto forjado D-12
Peruana de Ciencias Aplicadas
Taller VI Arquitectura y Construcción
Arq. Francisco del Solar Arq. Jorge Martin Valcarcel Estudiantes Elliott Sánchez Canorio Ryan Marín Asenjo Escala INDICADO Fecha 12.11.21
San Borja, Lima - Perú
D1
D-12 UPC
UPC Universidad
CENTRO CULTURAL Y ESCUELA DE ARTE Curso
Docentes
Ubicación
Villa Wetlands Interpretation Center
Academic project
Villa El Salvador in Lima, Peru
Cultural space for creative learning and conservation of ecosystems in the natural reserve of Villa wetlands. It was designed from prefabricated modules of wood and cane which are assembled to create spaces. In fact, the design of the recreational furniture will allow the awareness of the state in which the swamps are located.
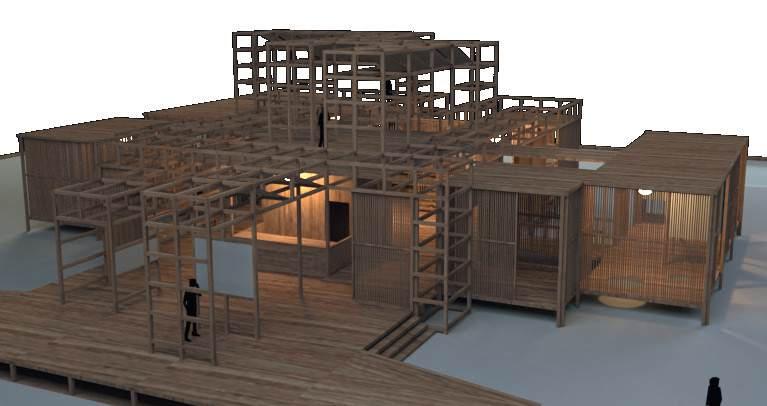
03
year: 2021-1 type: academic category: environmental awareness teacher: Ysa Jamis Nassar y Cynthia Bocanegra
A geometry was sought that was prefabricated and sustainable from manufacturing to impact on the surface. This is how you work with wood and cane panels to blend in with the natural landscape.
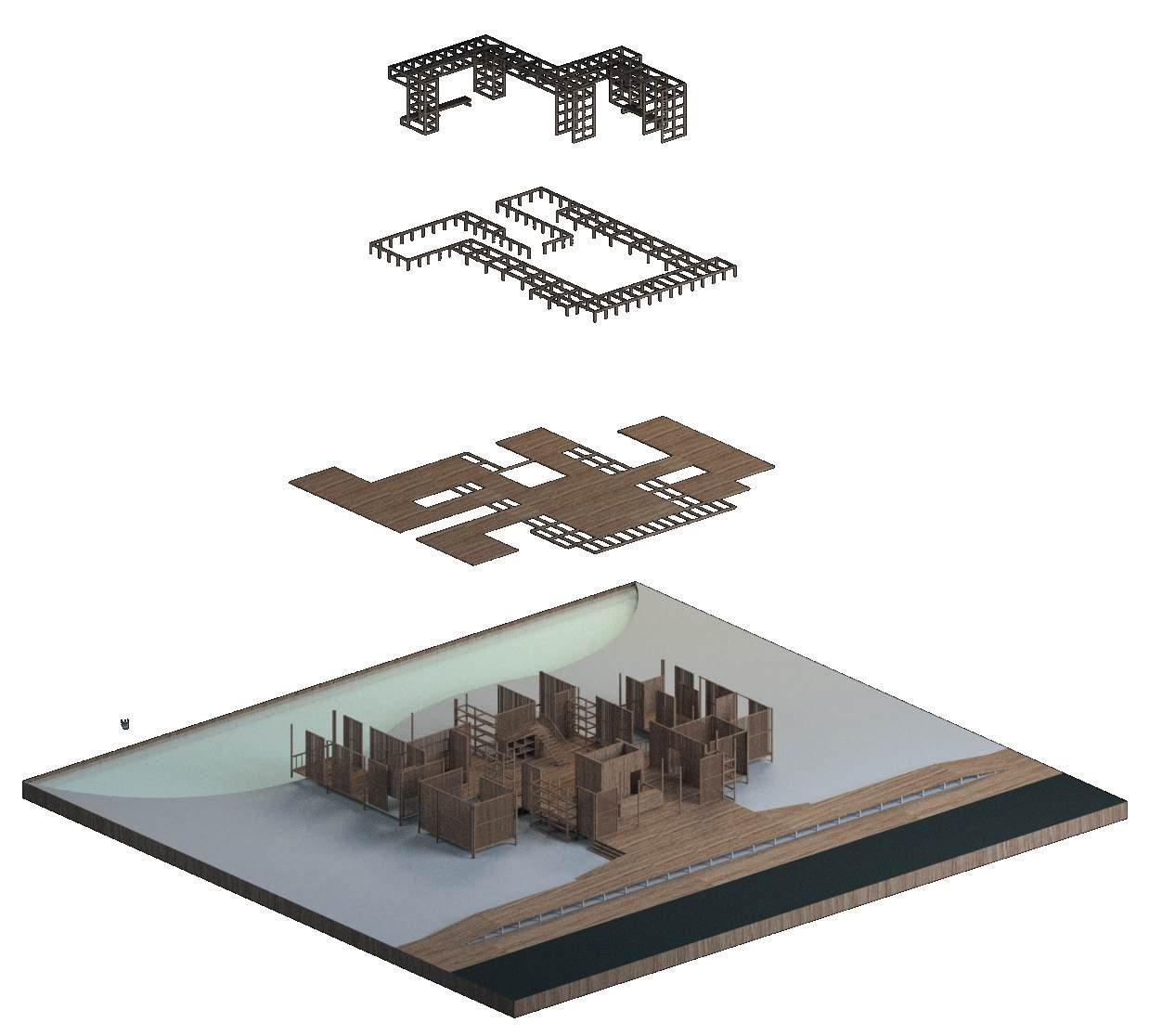
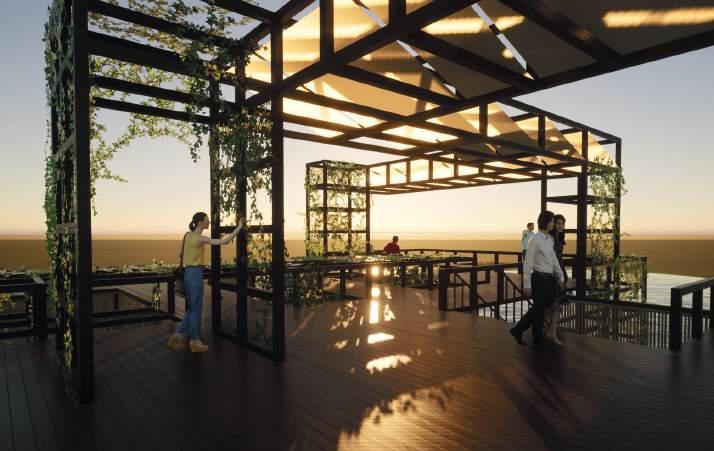
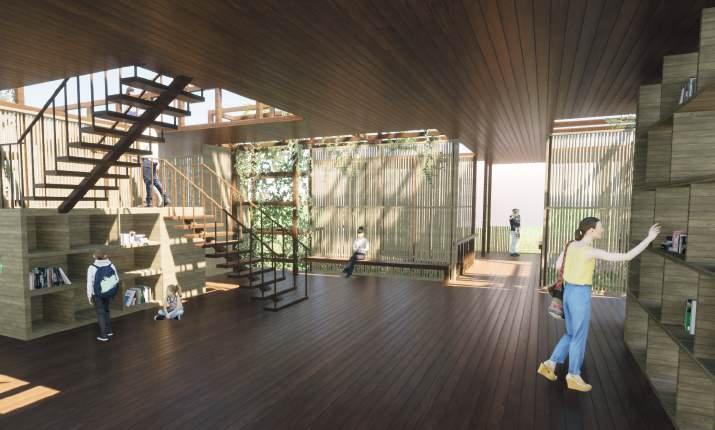

PRODUCED BY AN AUTODESK STUDENT VERSION STUDENT VERSION
Hall investigative point
Entrance Greeing the interior
concept
Terrace roofing planting pieces
design
Design of prefabricated furniture that works as pieces that are assembled. The proposal encourages the replication of the modules as needed in the future.
PRODUCED BY AN AUTODESK STUDENT VERSION
PRODUCED BY AN AUTODESK STUDENT VERSION PRODUCED BY
PRODUCED BY AN AUTODESK STUDENT VERSION
PRODUCED BY AN AUTODESK STUDENT VERSION PRODUCED BY AN AUTODESK STUDENT VERSION
PRODUCED BY AN AUTODESK STUDENT VERSION PRODUCED BY AN AUTODESK STUDENT VERSION
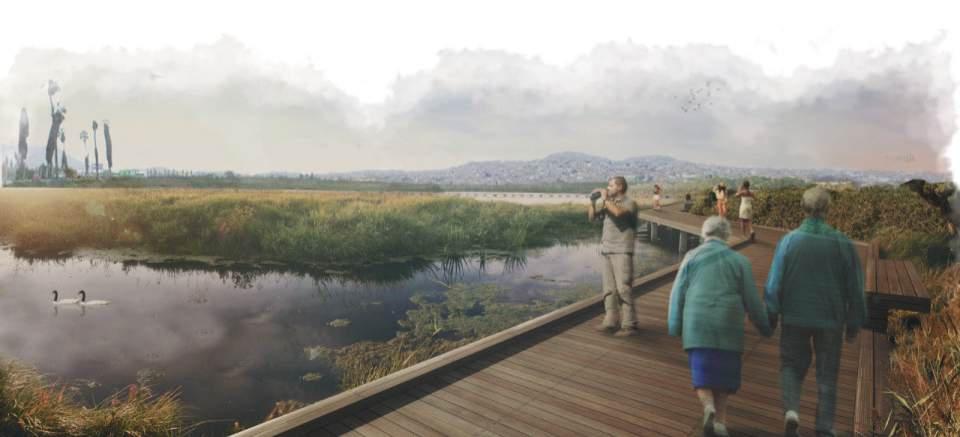
AUTODESK
PRODUCED BY AN
STUDENT VERSION
PRODUCED BY AN AUTODESK STUDENT VERSION
AUTODESK
PRODUCED BY AN AUTODESK STUDENT VERSION
PRODUCED BY AN AUTODESK STUDENT VERSION
PRODUCED
PRODUCED BY AN PRODUCED
AN AUTODESK STUDENT VERSION PRODUCED BY AN AUTODESK PRODUCED BY AN AUTODESK STUDENT VERSION AUTODESK STUDENT VERSION PRODUCED
AUTODESK STUDENT VERSION Exhibition modules Piece E Library staircase Piece S Workshop floor Piece F Seat M Piece M Sun and Shadow Piece S Seat L Piece L Observatory seats Piece O Exposition wall Piece E
AN
STUDENT VERSION
PRODUCED BY AN AUTODESK STUDENT VERSION PRODUCED BY AN AUTODESK STUDENT VERSION
BY AN AUTODESK STUDENT VERSION STUDENT VERSION
BY
BY AN
parts catalog
Youth Center and Student residence
Academic project
University center in Lima, Peru
From a site analysis it was seen that Lima lacks public spaces and residences for university students. Based on these needs, it was decided to host a sports, cultural and housing program for the demand in the Santiago de Surco district. Likewise, the playful aspect as a spatial route and form was important for taking sides.
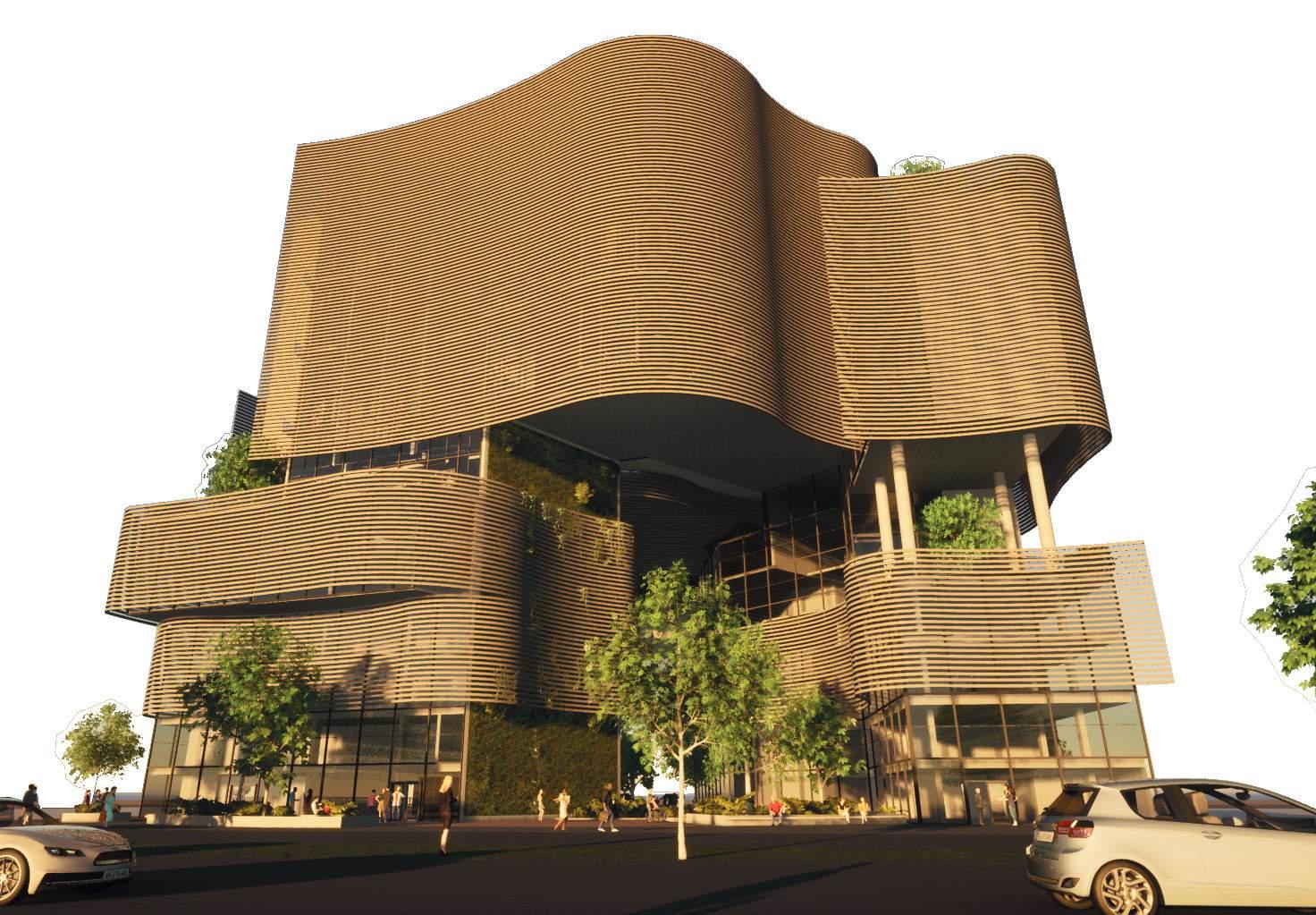
04
year: 2022-2 type: academic category: housing, sosteinability and culture teacher: Miguel Flores & Alfredo Olivera
Search for an elongated geometry that allows the conection and staggered volumetry from an inferior square. The turns allow the volumes to be terraced to respect the profile of the neighbor and create meeting terraces.


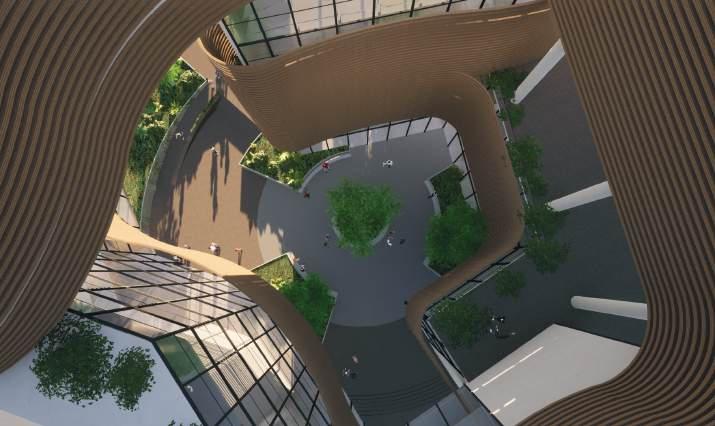
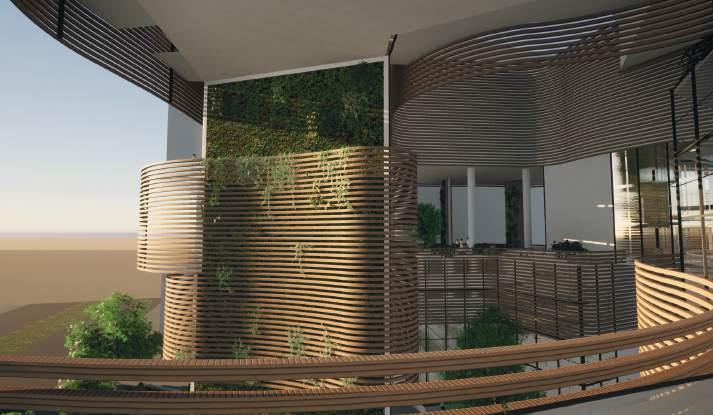
TIENDA MATERIALES OFICINAS PISO ACABADO EN CEMENTO PULIDO ACABADO PISO PORCELANICO RECTIFICADO ADMINISTRACION PISO ACABADO EN CEMENTO PULIDO BIBLIOTECA PISO ACABADO EN MICROCEMENTO GRIS, e:0.01m HALL INGRESO GRIS, e:0.01m MEDIATECA PISO ACABADO EN MICROCEMENTO ZONA TALLER INFANTIL PISO LAMINADO PINO RUSTICO 8mm Marca: Holztec TALLER DIBUJO PISO ACABADO EN MICROCEMENTO TALLER TEATRO PISO ACABADO EN MICROCEMENTO GRIS, e:0.01m TALLER DANZA GRIS, e:0.01m PASILLO GRIS, e:0.01m TALLER DANZA GRIS, e:0.01m PASILLO PISO ACABADO EN MICROCEMENTO GRIS, e:0.01m ZONA DE ESTAR GRIS, e:0.01m TERRAZA 60x60cm, Marca: San Lorenzo COMEDOR GRIS, e:0.01m PASILLO TALLERES PISO ACABADO EN MICROCEMENTO PASILLO TALLERES PISO ACABADO EN MICROCEMENTO GRIS, e:0.01m HALL GRIS, e:0.01m TERRAZA PISO ACABADO EN MAYOLICA DAKOTA GRIS 60x60cm, Marca: San Lorenzo DORMITORIO PISO LAMINADO AC4 10mm Roble Apalache Biselado Marca: Promart PISO LAMINADO AC4 10mm Roble Apalache Biselado Marca: Promart Roble Apalache Biselado PISO LAMINADO AC4 10mm Roble Apalache Biselado Marca: Promart PASILLO RESIDENCIA PISO ACABADO EN MICROCEMENTO GRIS, e:0.01m PASILLO RESIDENCIA GRIS, e:0.01m PASILLO RESIDENCIA GRIS, e:0.01m TERRAZA 60x60cm, Marca: San Lorenzo ATRIO AMSTERDAM GREY PASILLO RESIDENCIA GRIS, e:0.01m PASILLO RESIDENCIA PISO ACABADO EN MICROCEMENTO GRIS, e:0.01m PASILLO RESIDENCIA PISO ACABADO EN MICROCEMENTO GRIS, e:0.01m PASILLO RESIDENCIA GRIS, e:0.01m ESTACIONAMIENTO GRIS, e:0.01m ESTACIONAMIENTO GRIS, e:0.01m DORMITORIO DORMITORIO DORMITORIO CONTRAZOCALO DE ACERO INOXIDABLE e:0.10m PASILLO GRIS, e:0.01m PASILLO GRIS, e:0.01m L-04 COMUNITARIO Y
Arq. Alfredo Olivera
Section A-A’
Estudiante Ryan Marín Asenjo
constructive skin detail
Terrace Movemente & facade
Container meeting squares
Atrium main entrance
building model
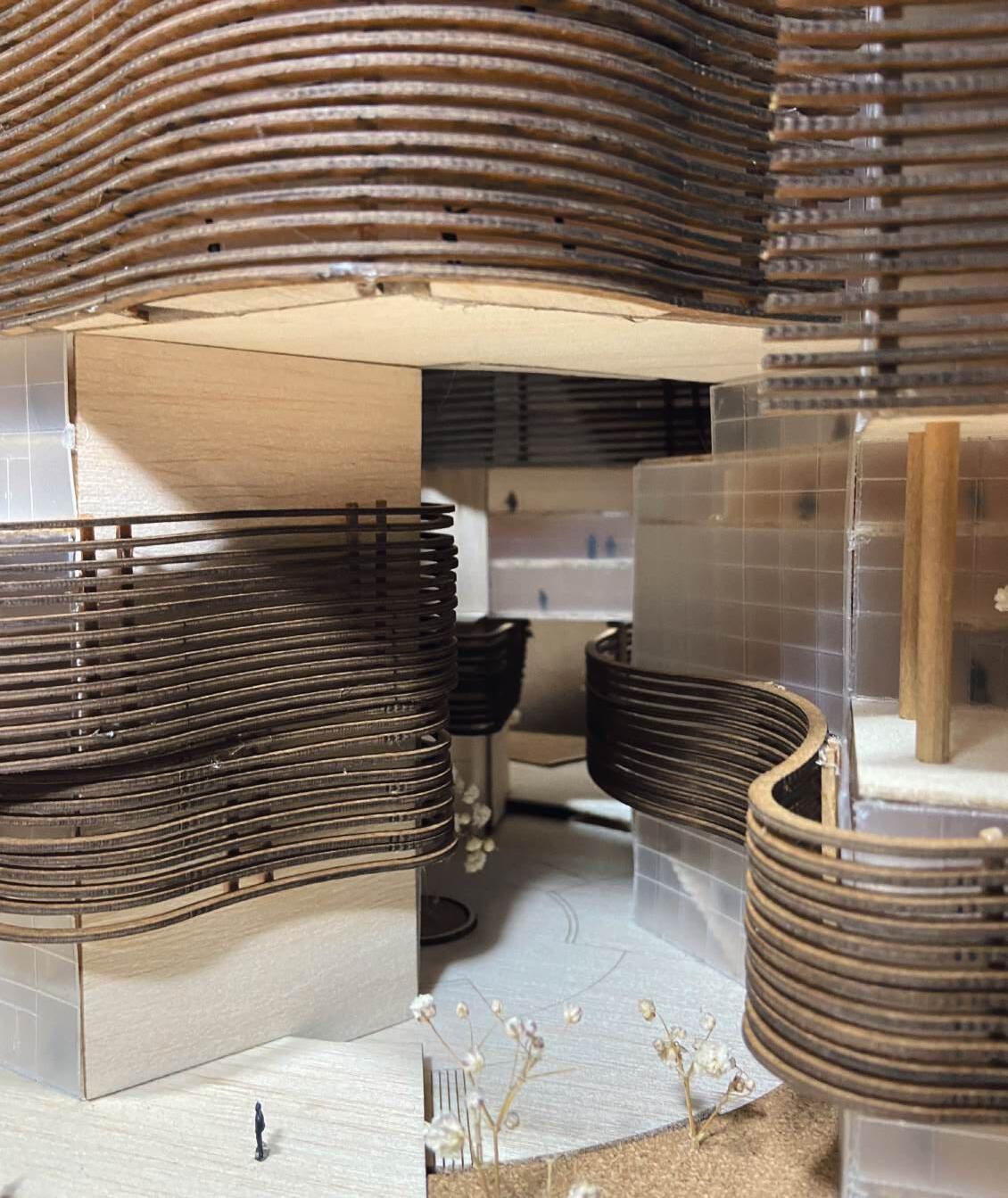
CONTRAZOCALO DE ACERO INOXIDABLE e:0.10m
VIGA DE CONCRETO 0.30x0.60m Tarrajeo - Acabado microcemento
PARANTE METÁLICO h: 0.36m Acero galvanizado
FALSO TECHO e: 0.02m Laminado de madera HD
Megaglass

Detail A. Children’s workshop
TERRAZA
PISO DE TERRAZA piedra natural 0.80x0.80x0.02m Ansterdam grey sand
DORMITORIO
PISO LAMINADO AC4 10mm
Roble Apalache Biselado Marca: Promart
LOSA MACIZA e: 0.18m Tarrajeo-acabado caravista
FALSO TECHO RECHAPADO HORMIGON COLOR NATURAL
WHITE e: 0.02m Marca: HounterDouglas
Detail B. Bedroom modules
PERFIL VERTICAL METALICO e:0.15m Heavy duty
PIEL MADERA LAMINADA CURVA 0.07x0.2m Barniz contra rayos ultravioleta
SOPORTE CORREDIZO e: 0.10m aluminio - Acabado prepintado negro
VIGA DE CONCRETO 0.30x0.60m Tarrajeo - Acabado microcemento
PAÑO EXTERIOR e: 0.02m Vidrio templado incoloro serigrafiado
UNION DE MAMPARAS Pegamento soporte para 2 paños, e:0.02m
PERFIL SOPORTE CON CLIP DE ANCLAJE e:0.04m
DETALLE C ESC. 1:25 BARANDA h: 0.90m Vidrio templado PASAMANOS 0.05x0.1m Perfil de alumnio prepintado negro
microcemento PERFIL VERTICAL METALICO e:0.15m Heavy duty MADERA LAMINADA CURVA 0.07x0.2m Barniz contra rayos ultravioleta PASARELA METÁLICA tramex 0.04x0.04m Acero galvanizado PERFIL DE ACERO 0.07x0.06m Fijación con pernos a paño MENSULA REGULABLE h: 0.24m Acero galvanizado LUMINARIA 0.4x0.1, h: 0.07m Carcasa policarbonato, gris 277v Marca: Luceco MAMPARA 3 HOJAS CON PUERTA CORREDIZA PISO LAMINADO AC4 10mm Roble Apalache Biselado Marca: Promart CRISTAL CURVO TEMPLADO Marca:
LOSA MACIZA e: 0.18m Tarrajeo-acabado caravista JARDINERA h:0.70m Tarrajeo en acabado
TALLER INFANTIL TERRAZA
UPC Universidad Ciencias CENTRO Curso Taller Integración Docentes Arq. Miguel Arq. Alfredo Estudiante Ryan Escala Fecha Ubicación Santiago Lima N DETALLE A ESC. 1:25 PASARELA METÁLICA tramex 0.04x0.04m Acero galvanizado PERFIL DE ACERO 0.07x0.06m Fijación con pernos a paño MENSULA REGULABLE h: 0.24m Acero galvanizado
PERFIL VERTICAL METALICO e:0.15m Heavy duty PIEL MADERA LAMINADA CURVA 0.07x0.2m Barniz contra rayos ultravioleta
BARANDA h: 0.90m Vidrio templado PASAMANOS 0.05x0.1m Perfil de alumnio prepintado negro
LUMINARIA 0.4x0.1, h: 0.07m Carcasa policarbonato, gris 277v Marca: Luceco
MAMPARA 3 HOJAS CON PUERTA CORREDIZA e: 0.02m D1 VIGA DE CONCRETO 0.30x0.55m Tarrajeo - Acabado microcemento
UPC Universidad Ciencias CENTRO Curso Taller Integración Docentes Arq. Arq. Estudiante Ryan Escala Fecha Ubicación Santiago Lima N DETALLE B BARANDA h: 0.90m Vidrio templado PASAMANOS 0.05x0.1m Perfil de alumnio prepintado negro
FALSO TECHO e: 0.02m Laminado de madera HD PARANTE METÁLICO h: 0.36m Acero galvanizado LOSA MACIZA e: 0.18m Tarrajeo-acabado caravista
COLUMNA CONCRETO ARMADO 0.30x0.60m Acabado microcemento PISO CERÁMICO 0.45X0.45m Concreto gris comenticio
VACIO UPC Universidad Ciencias CENTRO Curso Taller Integración Docentes Arq. Miguel Arq. Alfredo Estudiante Ryan Marín Escala Fecha N
PASILLO RESIDENCIA
Detail
C. Hall residence
Community building “10 de Julio”
Professional works in San Juan de Lurigancho, Lima
From a site analysis it was seen that Lima lacks public spaces and residences for university students. Based on these needs, it was decided to host a sports, cultural and housing program for the demand in the Santiago de Surco district. Likewise, the playful aspect as a spatial route and form was important for taking sides.
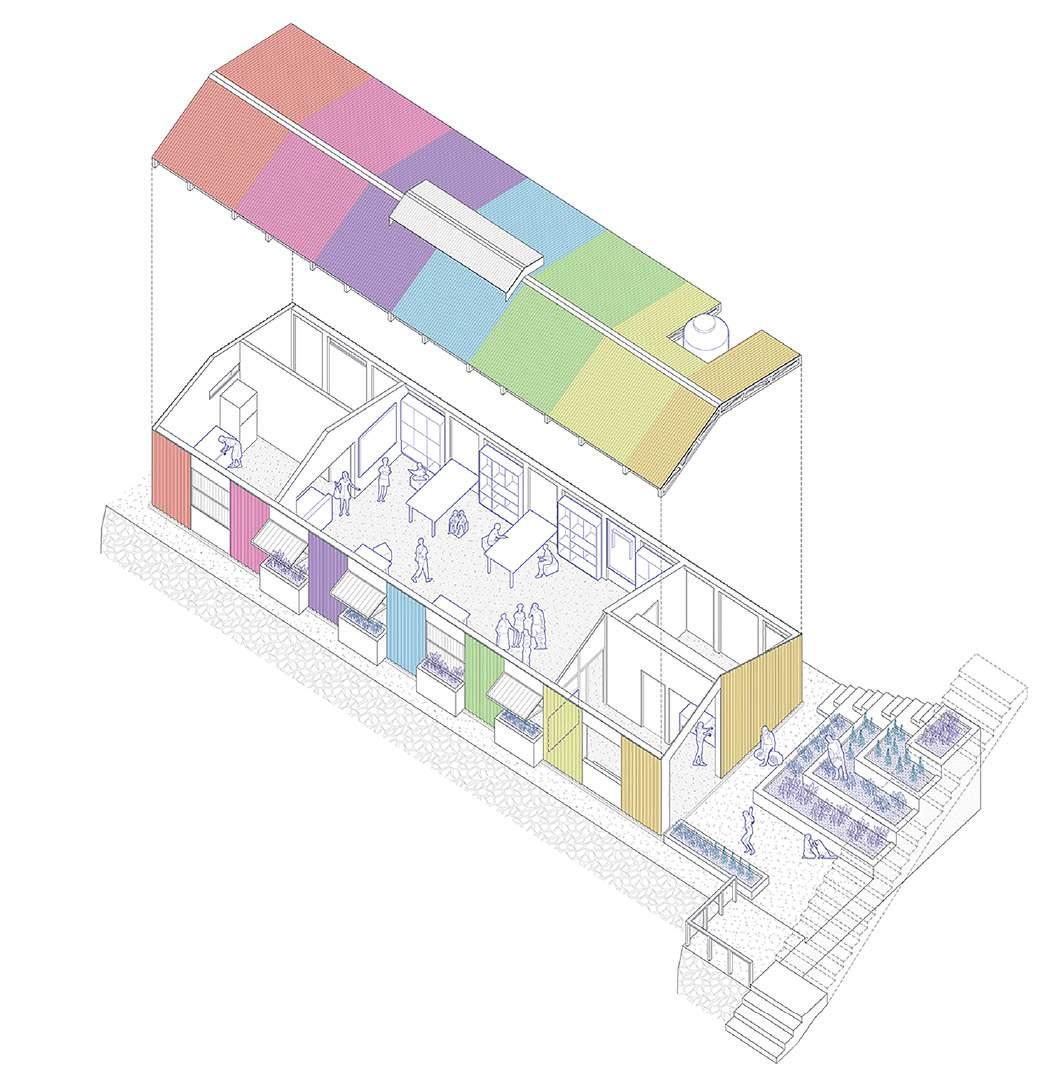
05
year: 2021-Now type: participative construction category: volunteer team: Habitable + familiar group “10 de Julio”
Neighborhood Consolidation Process :
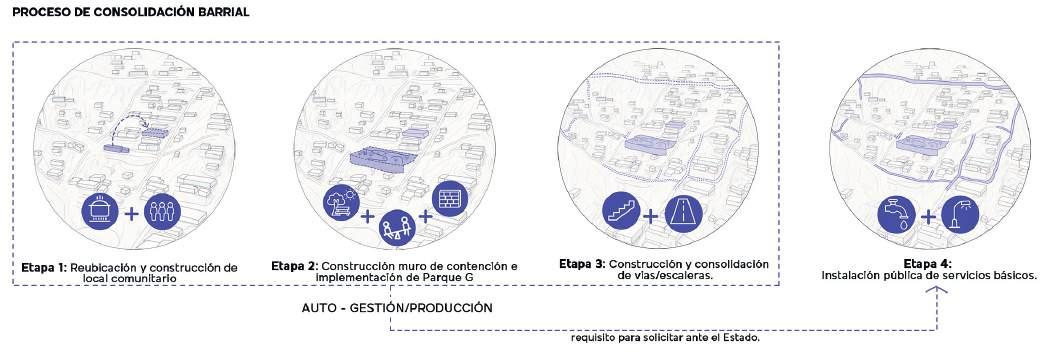
SELF - Management/Production
Se contemp siva en tres
En primer l losa, el arm el recubr m
En segundo herramient tarios
En tercer lu locarán as
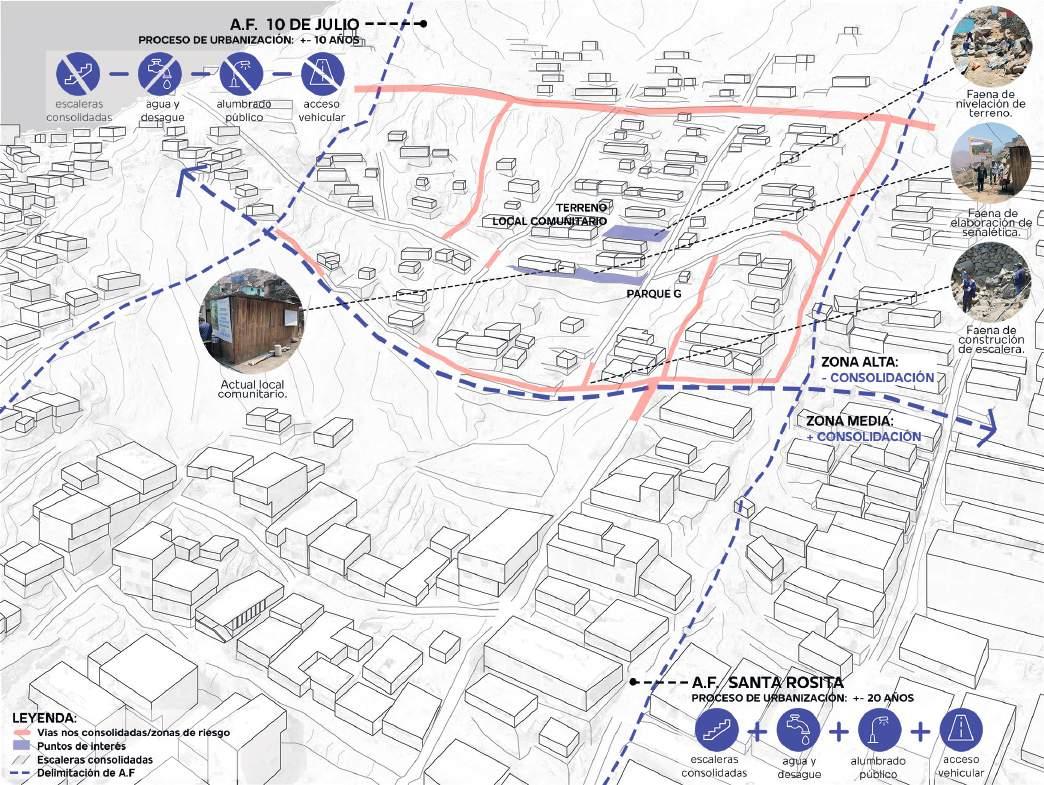






context & process
con emp en res p imer e arm ecubr m segundo ram ent os tercer u arán as Stage 1. Relocation and construction of the Community building Stage 2. construction of retaining wall and implementation of Park G Stage 3. Construction and consolidation of paths/stairs Stage 4. Public instalation of basic services
requirement to apply to the Peruvian state
Master Plan Comprehensive proposal for the placement of the Community Building

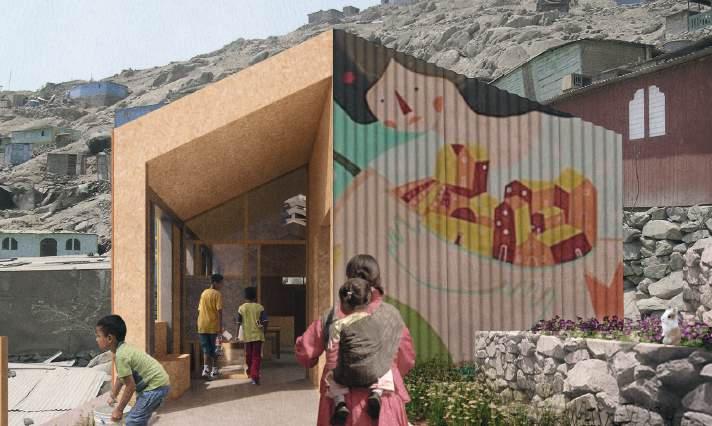
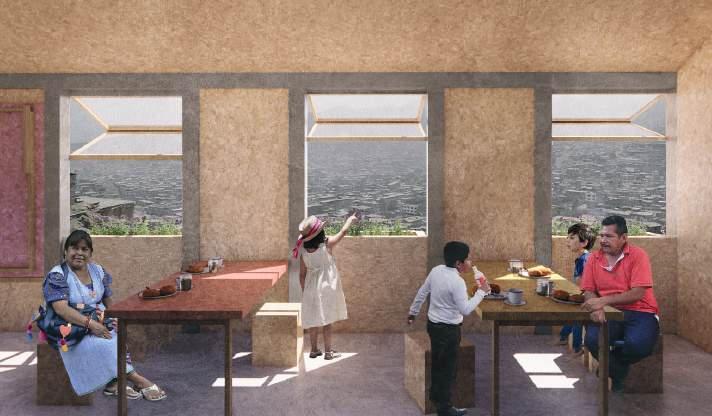
Stage 1
Construction of general coverage common pot and food warehouse

Stage 2
Construction of public bathroom and tool warehouse

Stage 3
Covering walls and windows on the facade


Interior Multifunctional space
Facade Colective mural
el
constructive stages
Interior children workshop Se contemp siva en tres
En pr mer l losa, e arm
recubr m
En
segundo herramient tarios
En
tercer u locarán las
Section B-B’
Other profesional works...
Since 2022 I have been working on projects that I am passionate about and help me get out of academics to be in contact with reality. This is how I join groups related to the conservation of the Historic Center of Lima and on the other hand to the design of public infrastructure through participatory methodologies for the most forgotten areas of the city in Lima.
In addition to this, I have the opportunity to carry out part of my professional internship in the department of San Martin, located in the Peruvian jungle with a teacher who works with wood and bamboo.
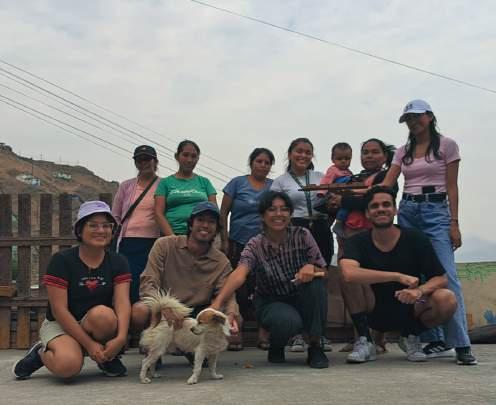
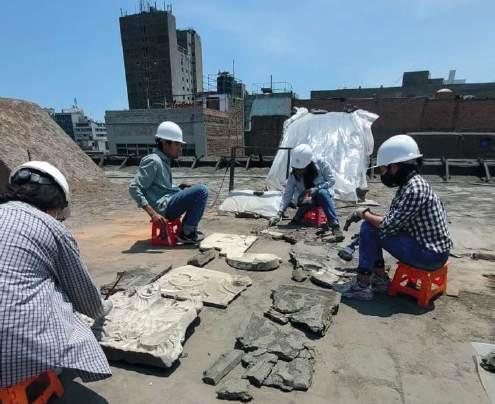
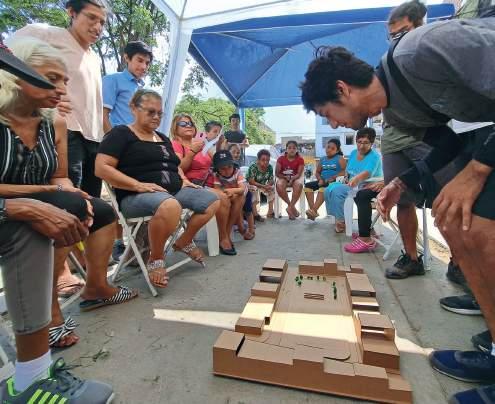
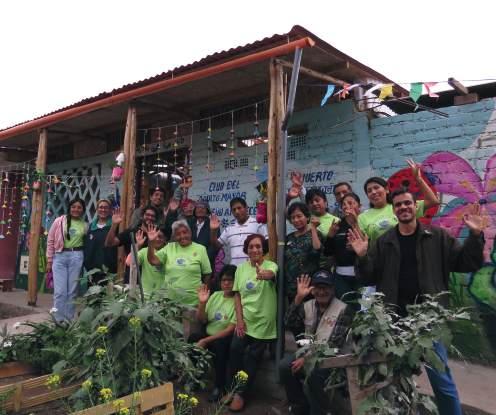
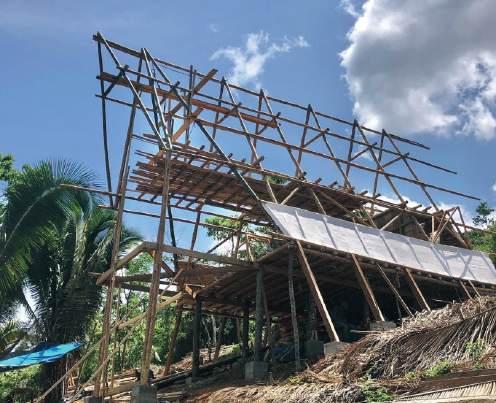
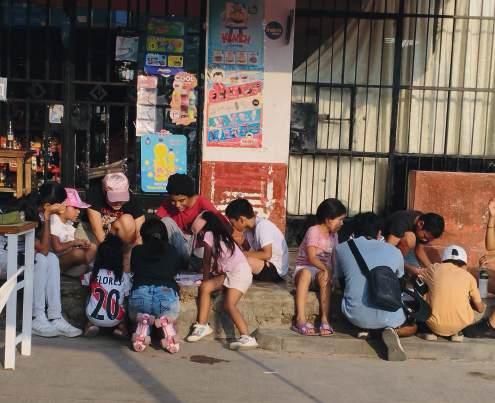
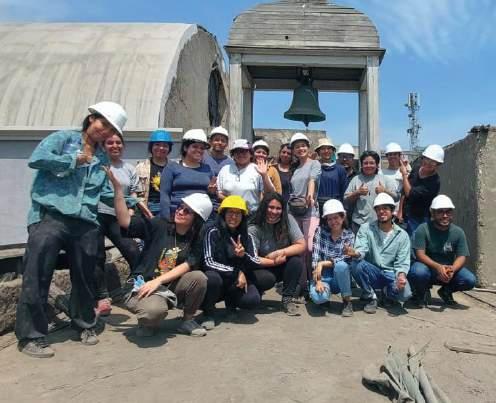
06
year: 2022-Now type: Fulfilled projects, communicative category: profesional works team: Volunteer + Internship
In San Martin and Lima, Peru
Conservation of molds in Barbieri House 2023. Historic center of Lima
Participatory design of a park 2022. San Marin de Porres, Lima.
Unifamiliar home 2022. Tarapoto-Sauce, San Martin.
Workshop for Kindergarten with mothers 2023. San Juan de Lurigancho, Lima.
Inaguration of the urban orchard “Ayllu 1-9” 2023. San Juan de Miraflores, Lima.
Workshop for game zone with children 2022. San Martin de Porres, Lima.
Conservation of the San Pedro church 2023. Barrios Altos, Lima.






















































