RYAN SAKS
Columbia University GSAPP Class of 2026
Master of Architecture

Lehigh University Class of 2023
B.A. Architecture, B.S. Civil Engineering

Columbia University GSAPP Class of 2026
Master of Architecture

Lehigh University Class of 2023
B.A. Architecture, B.S. Civil Engineering
Teranga, meaning Hospitality in Wolof, is a pillar of the Senegalese culture and our project. This pillar is expressed through the communal housing model and three levels of spaces that each celebrate a specific Senegalese ritual: 1) Enclave Commons 2) Floor Commons 3) Global Commons.
Each Enclave Pod is made up of an Enclave Commons, communal balcony garden, and three to six residential apartments of varying sizes. The Enclave Commons act as an extension of each apartment with the placement of expansive folding doors bridging the residential kitchen, the backbone of hospitality hosting rituals, and the communal space.

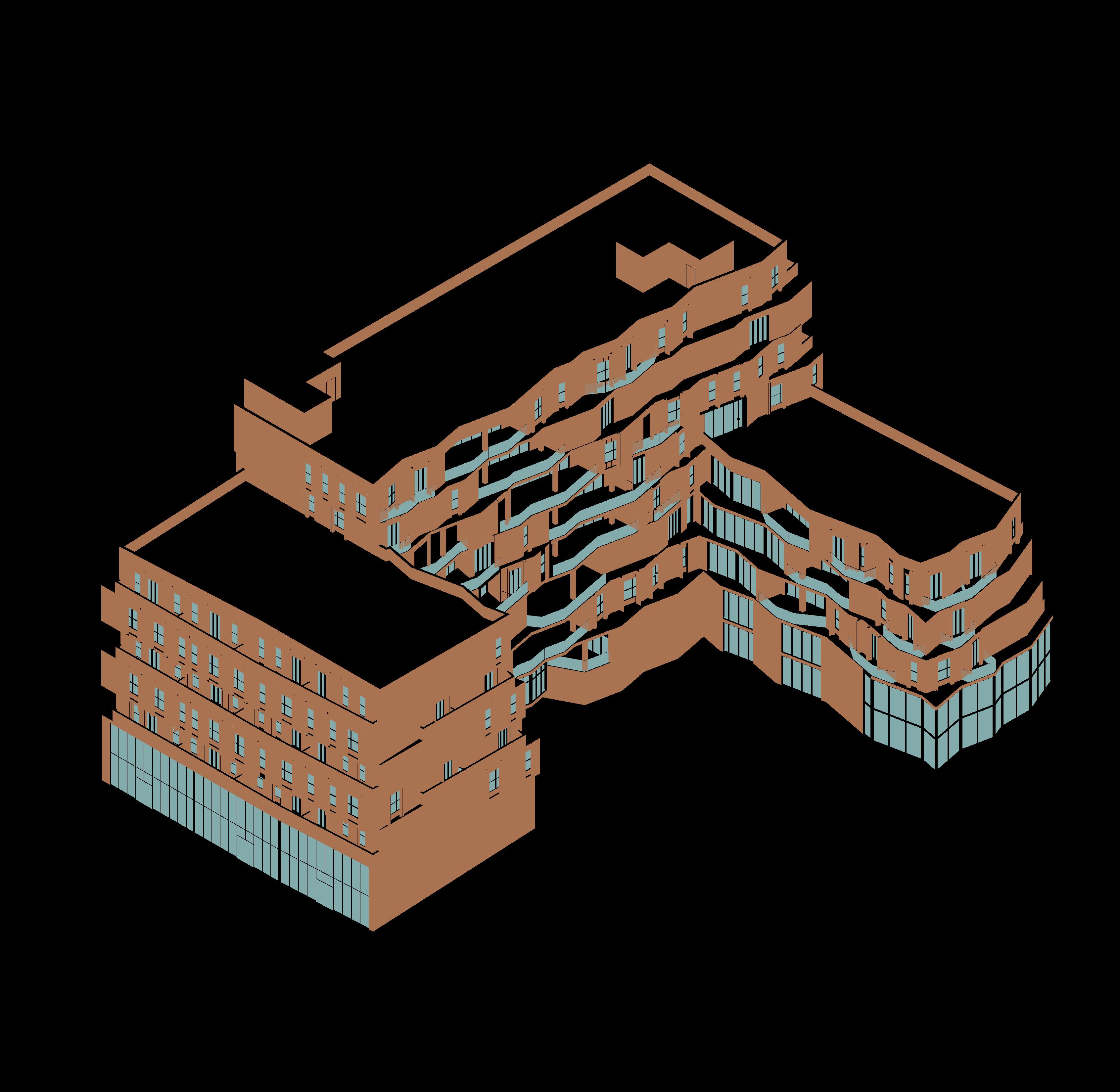



Central Commons

A
Rotation
Match Context
Steping Back
B
Shifting
3+B 4+C
C
Constrain Exterior to Pivot Axes
5 Merge
Interior Courtyard Facade Governs the Exterior Facing Facade
The Floor Commons is carved in the central wing of each residential floor and its swooping shape on the west and east facade is highly visible through its transparent material expression. The staircases and mezzanines carving through the floor commons create the necessary porosity within the complex. It is integral to unite the horizontal enclave networks vertically for this community model to be successful.
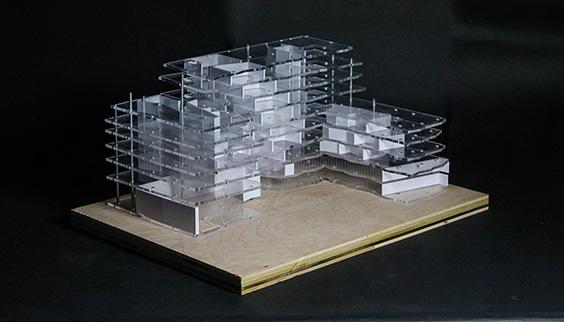
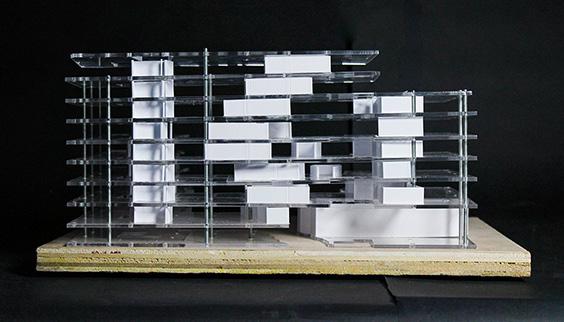
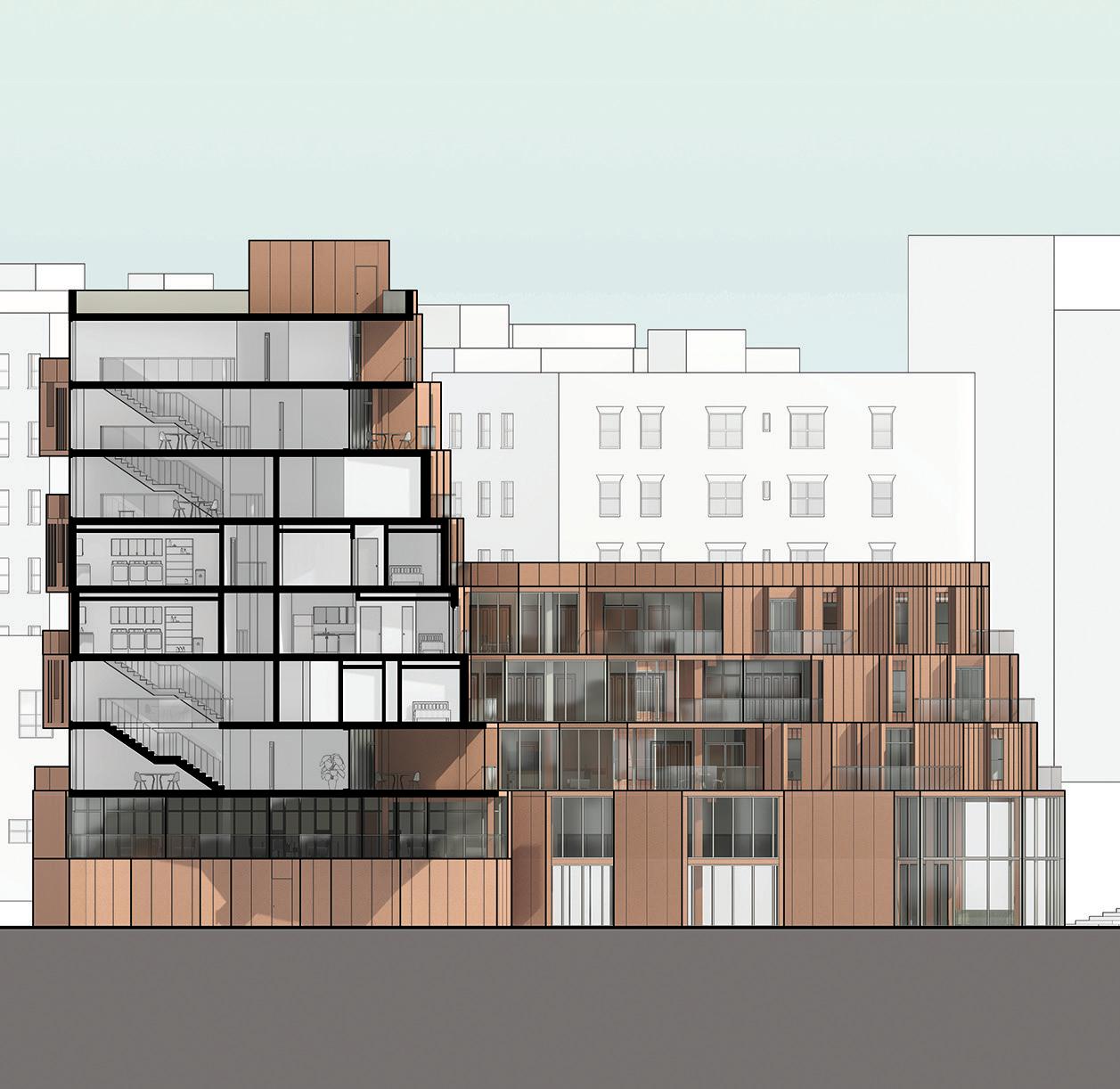

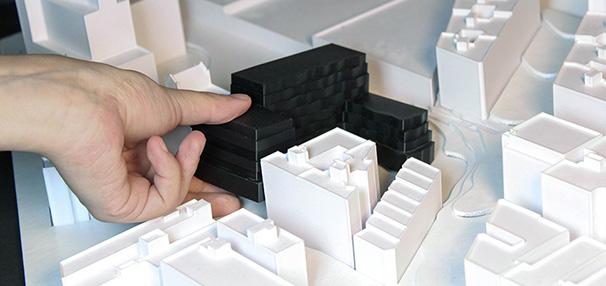
Physical Massing Model, Scale: 1” = 500”

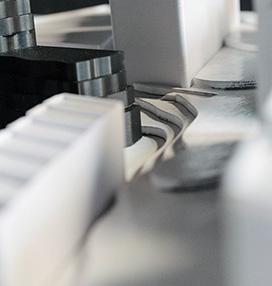
Approach
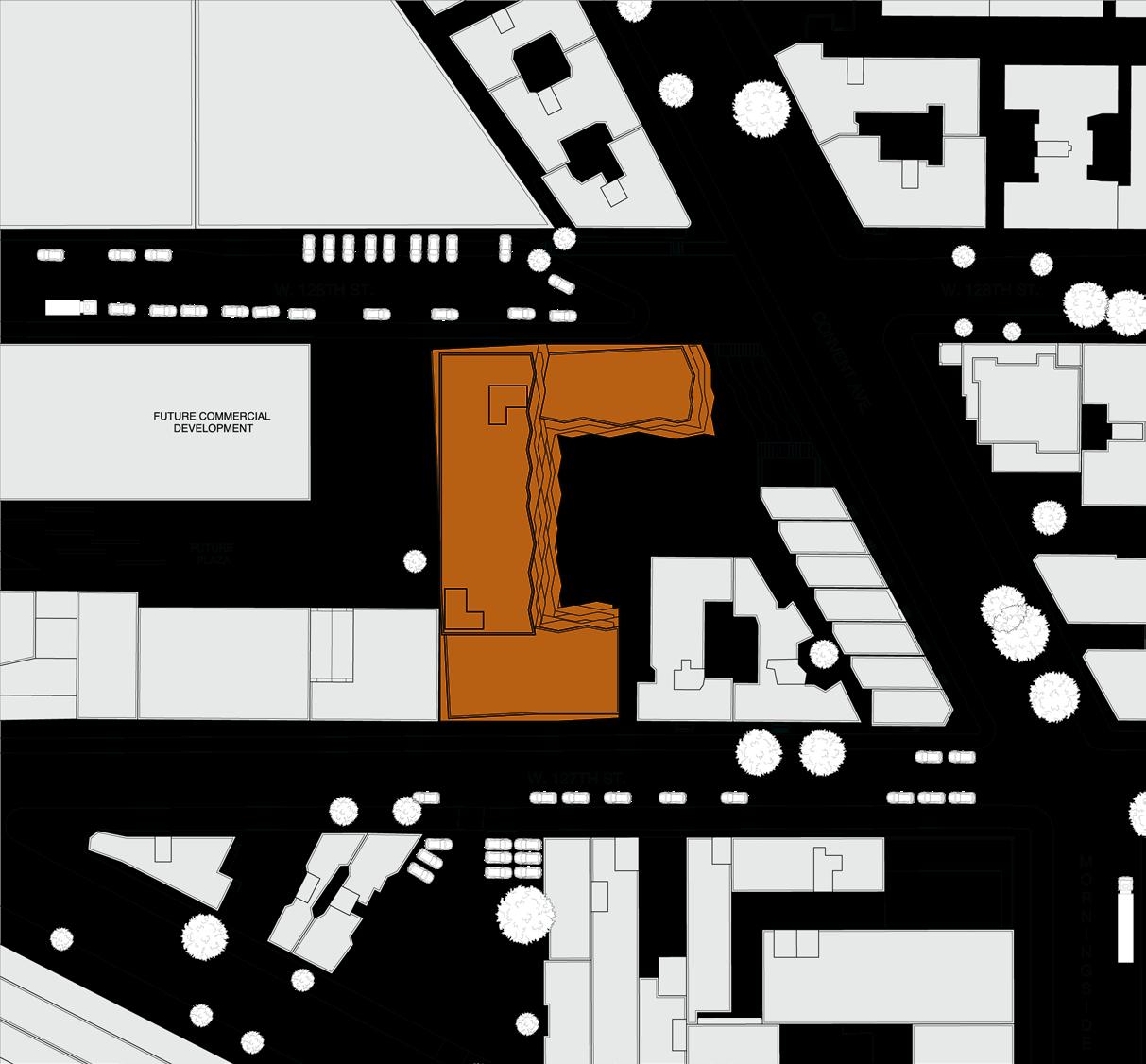
Site Plan, Scale: 1”=150”


The main entrance (below) is located off of W. 127th street to align with the main approach from the nearby subway station and heavier pedestrian trafficked street. This allowed for the daycare and playground to be in the northern area of the lot where it could be protected from the main street by an existing retaining wall and 14 ft. drop in elevation on the Convent Ave street boundary.
This housing complex resides between a pure co-living model and a typical apartment model. The blurring of the communal space boundary within the pods promotes the development of the immigrants first network of support in this new country. The pods on alternating floors are deliberately set up to cluster studios and one-bedrooms together and two- and three- bedrooms together to further establish community networks that support each others similar needs (ex. multi-generational families are grouped).
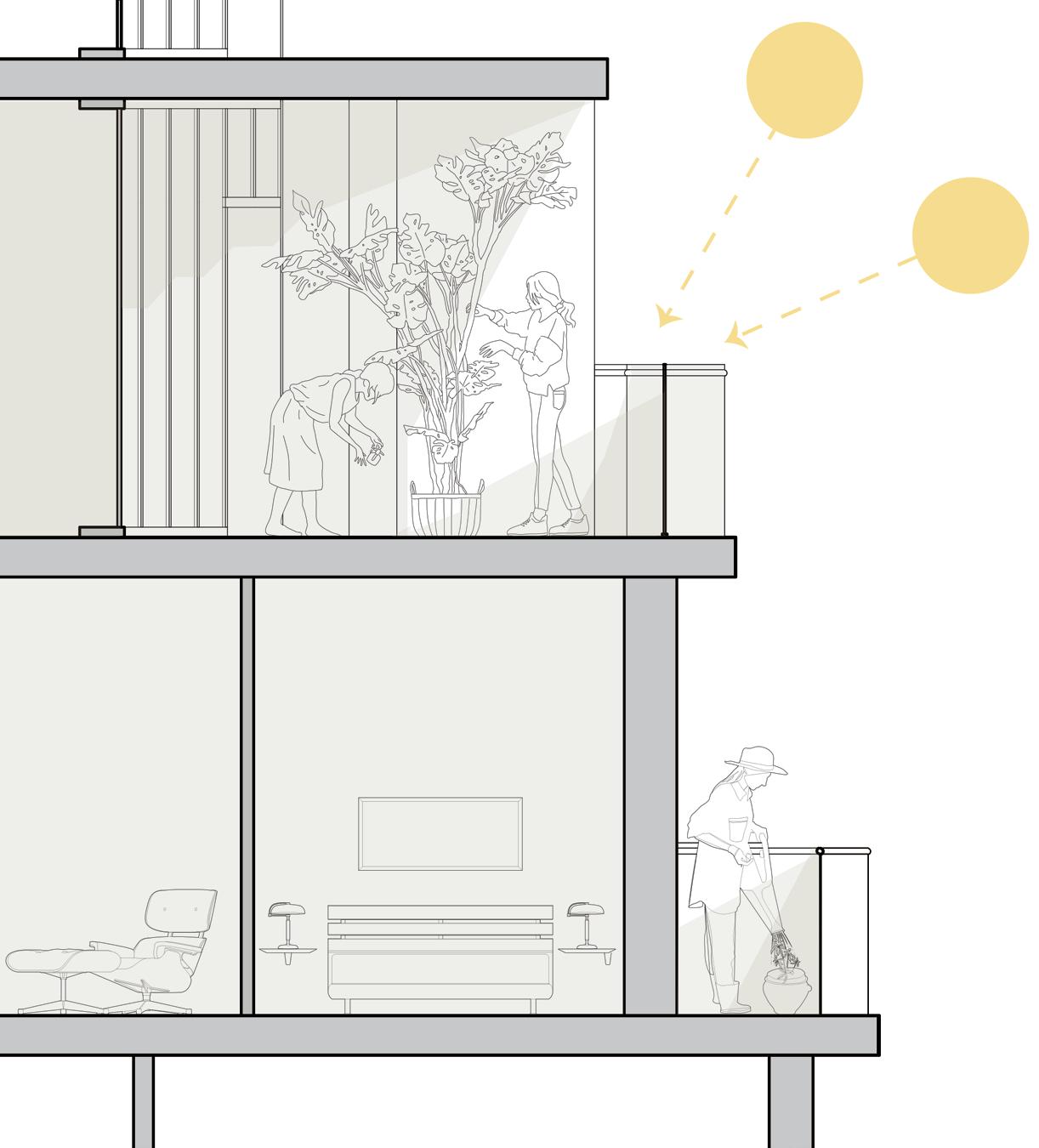
10:00 AM




The facade is composed of three different sizes panels of terracotta: 9”, 1’-6”, and 3’. The paneling sizes both functions as an indicator of the level of privacy inside (ex. a bedroom, living room, or public space) and a continuation of the larger formal move of the “wiggles”. The “wiggle” edge only resides in the interior courtyard to create a completely different spacial atmosphere, one that is more playful and “safe” from the unfamiliar chaos of the city to its residents.

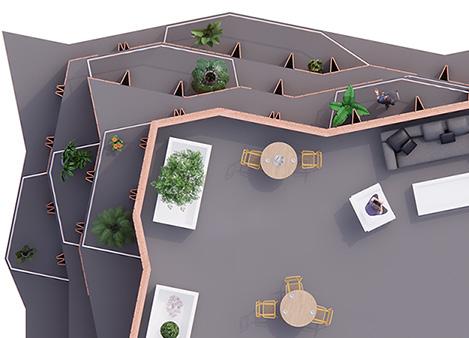
Columbia moved to Morningside Heights in 1896 and since then has acquired 209 properties making them the largest property owner by addresses in New York City. Columbia has always put their need for expanding the campus over the needs of the local residents. The latest example of this one sided relationship was the use of eminent domain to acquire properties for their new Manhattanville campus.
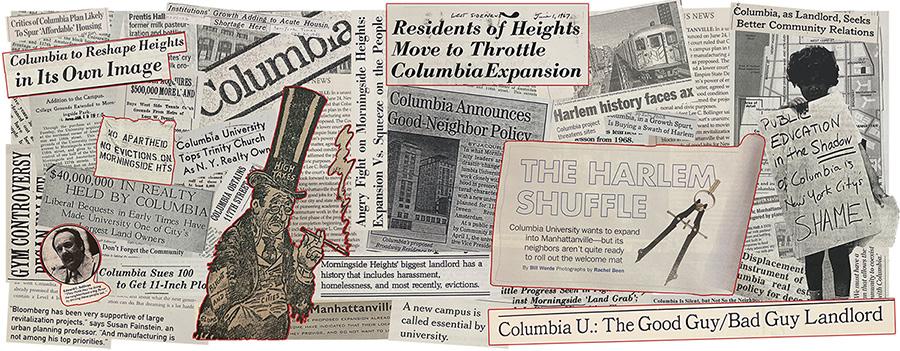











INTERIOR CAMERAS


Columbia is currently building their new 17 acre Manhattanville Campus right up the road from the main campus. As the self proclaimed “gateway to the community,” the Forum sits at the corner of 125th Street and Broadway. The ground floor is open to the public, but a community member would have no sense of this as all entrances have a key card swipe access device (which are not active), and excessive cameras on the ground floor only. These elements signify distrust to passersby.


The Forum requires a radical change in function and its physical manifestations because it is not connecting the University to the surrounding community as it is intended. I propose that it be drastically altered through deconstructing the physical building and collecting those parts to form a material library as the new program. It must function like a traditional library with no monetary transactions. The materials are in place of books to open a reciprocal relationship within the community.
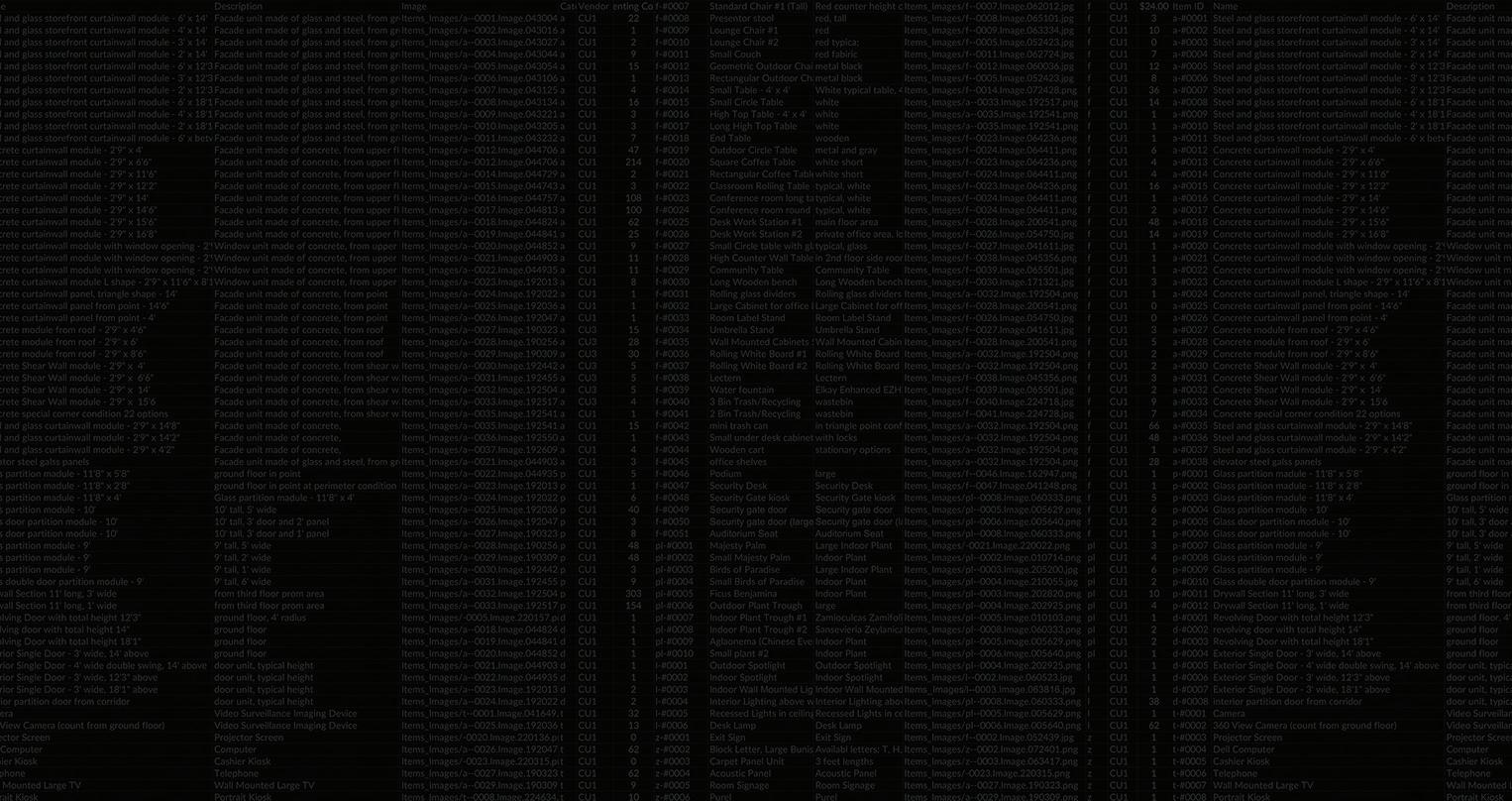
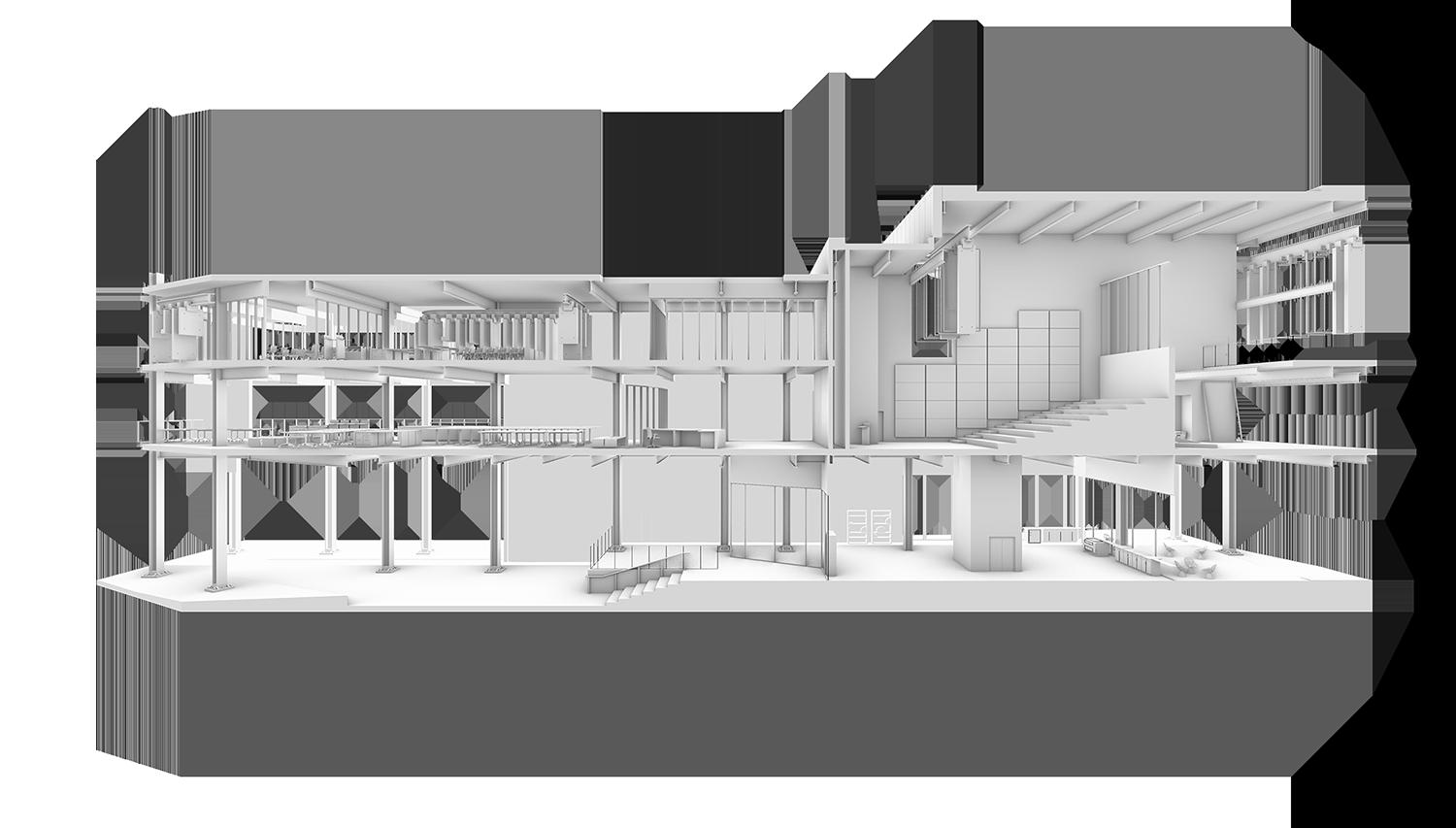






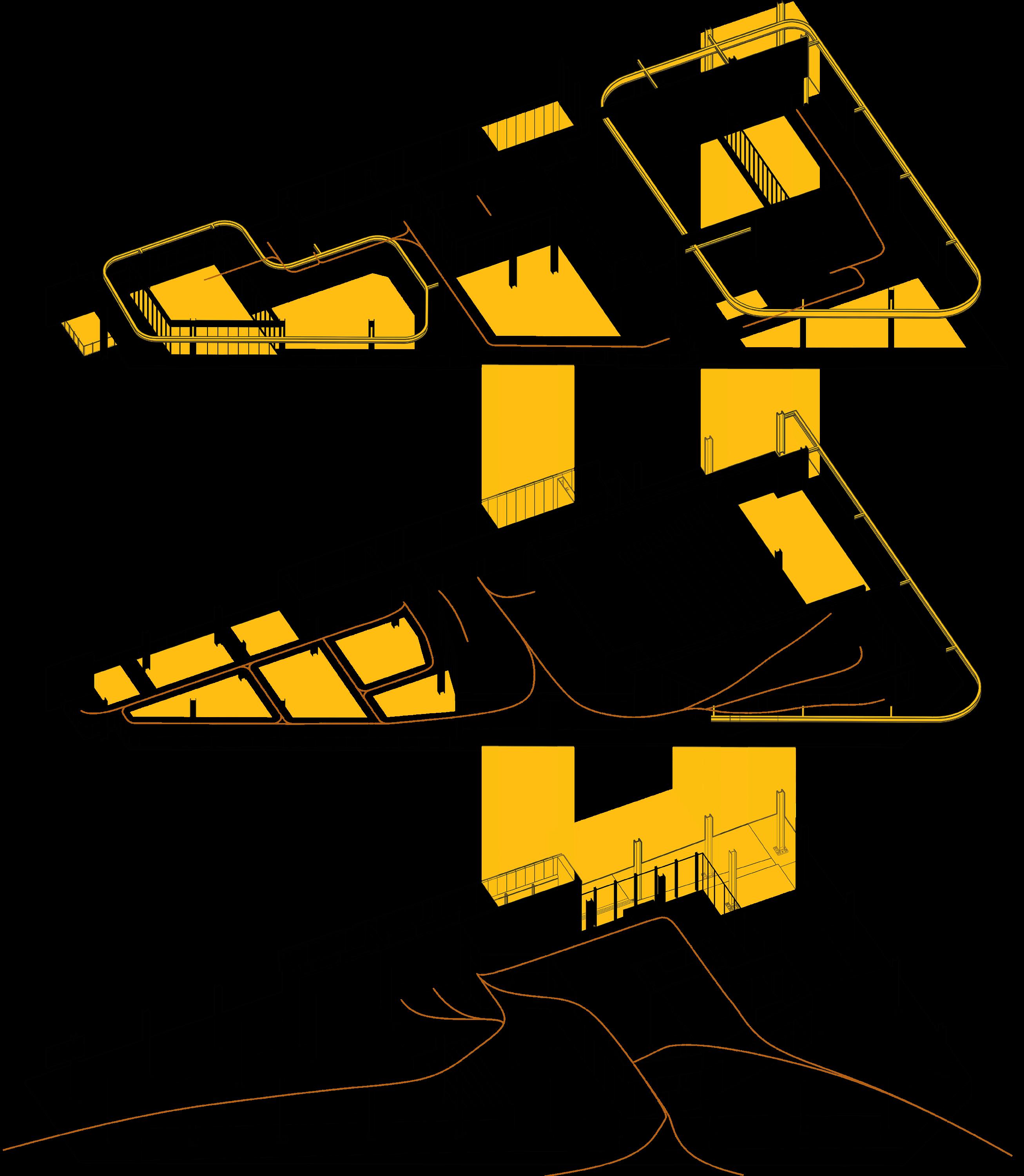

The primary method of flow and storage for the inventory is the mobile tracks on the second and third floor that house the largest items, the deconstructed curtain wall panels. The rest of the items (ex. furniture, carpet, drywall) are stored in the open floor plan where visitors are allowed and encouraged to browse the collection.
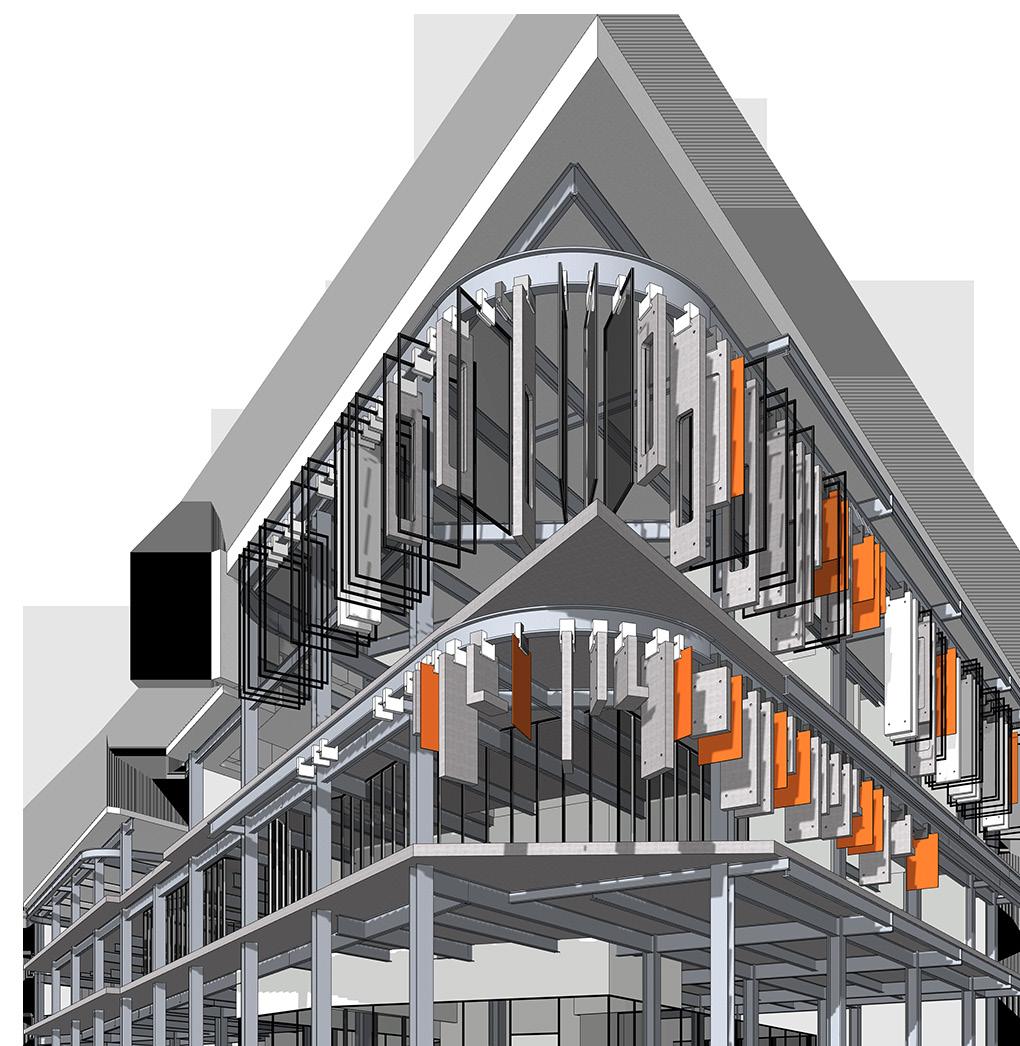
03 Integrated Building Design, Fall 2024, In Collaboration with Zach Beim
TRANSPARENCY
Located in the Garment District of Los Angeles, this project sheds light on the history of harmful labor conditions within fashion industry sweatshops. The transparency and intertwined programs are designed to produce a hypervisible relationship between consumers and workers. Architectural expression of warehouse and industrial iconography was central in the design and the function.

1

3
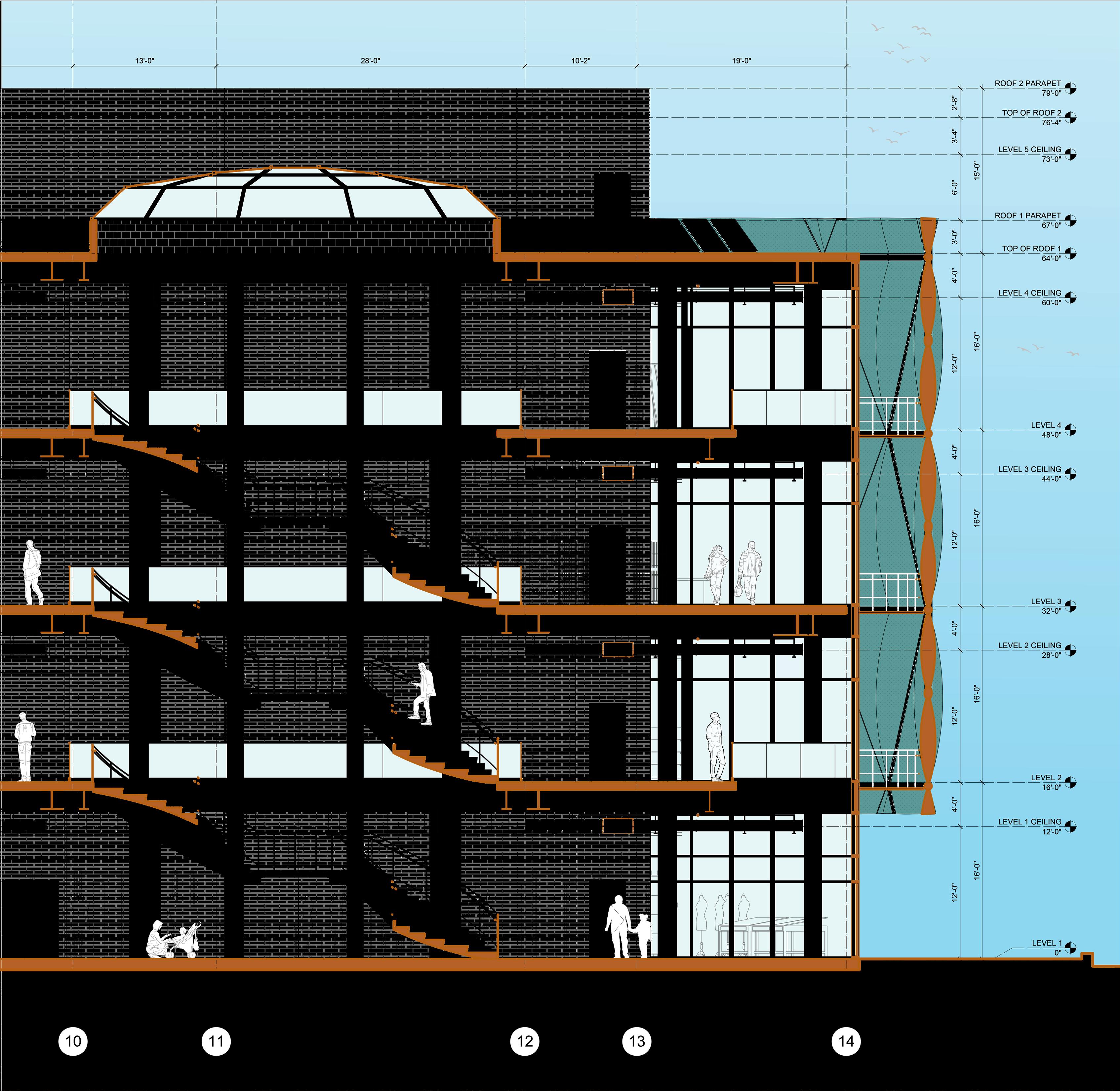

Floor Plan Level 1, Scale: 1/64” = 1’-0”
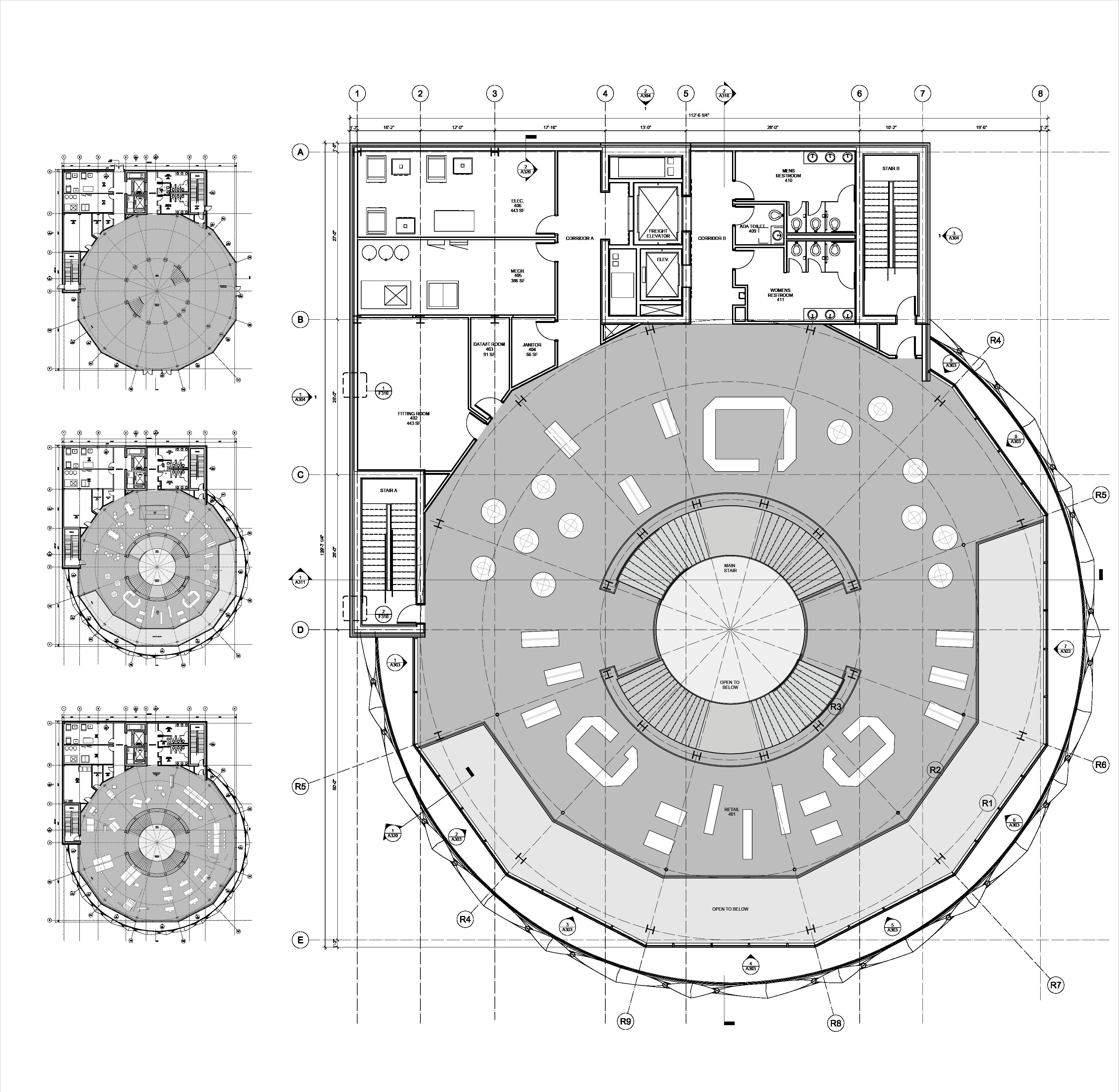
Floor Plan Level 2, Scale: 1/64” = 1’-0”
Floor Plan Level 3, Scale: 1/64” = 1’-0”
Floor Plan Level 4, Scale: 1/16” = 1’-0”

The user experience is limited to the do-decagon shape. In the central space, everything down to the lights and metal deck configuration emphasizes the radial geometry and symmetry. The radial symmetry not only emphasizes the exhibits on the crimes of sweatshops, but continues to draw the user up through all programs. Furthermore, all sight lines leading back to the empty center reverses the Panopticon relationship and begs the user to question their role as the observer and if they are welcome.
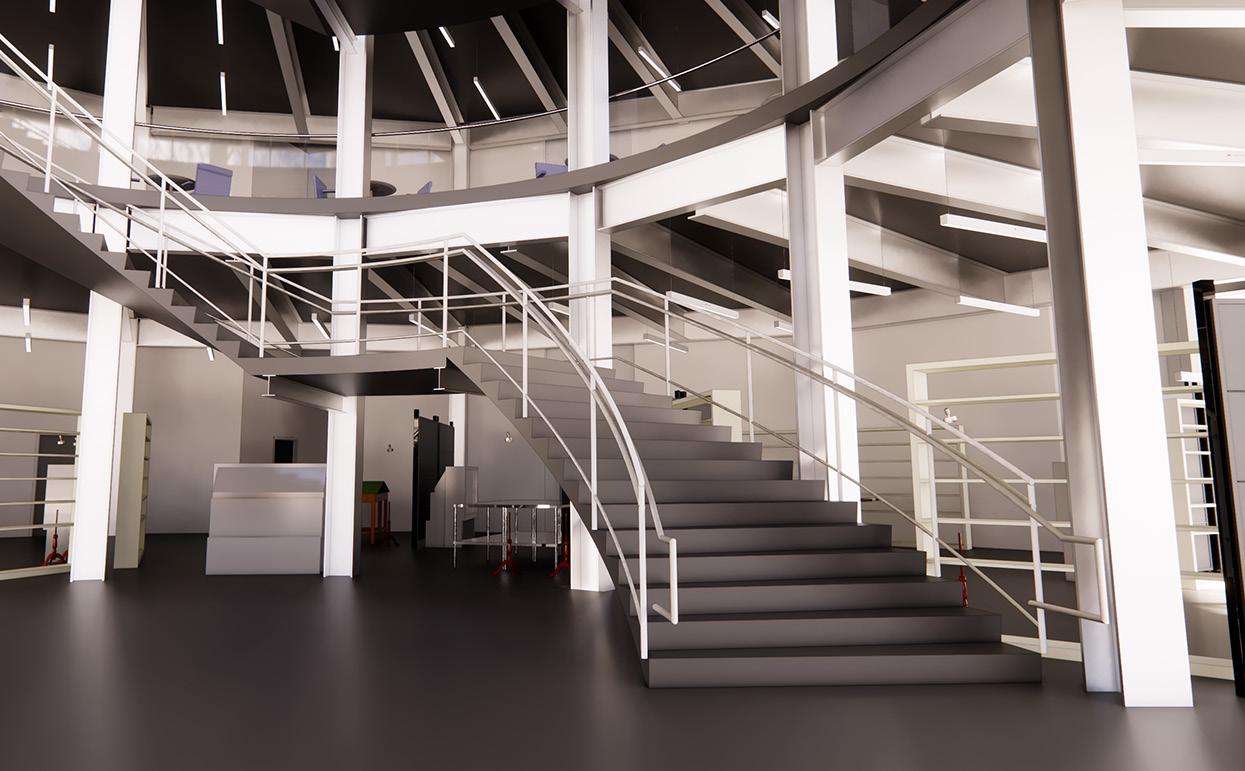
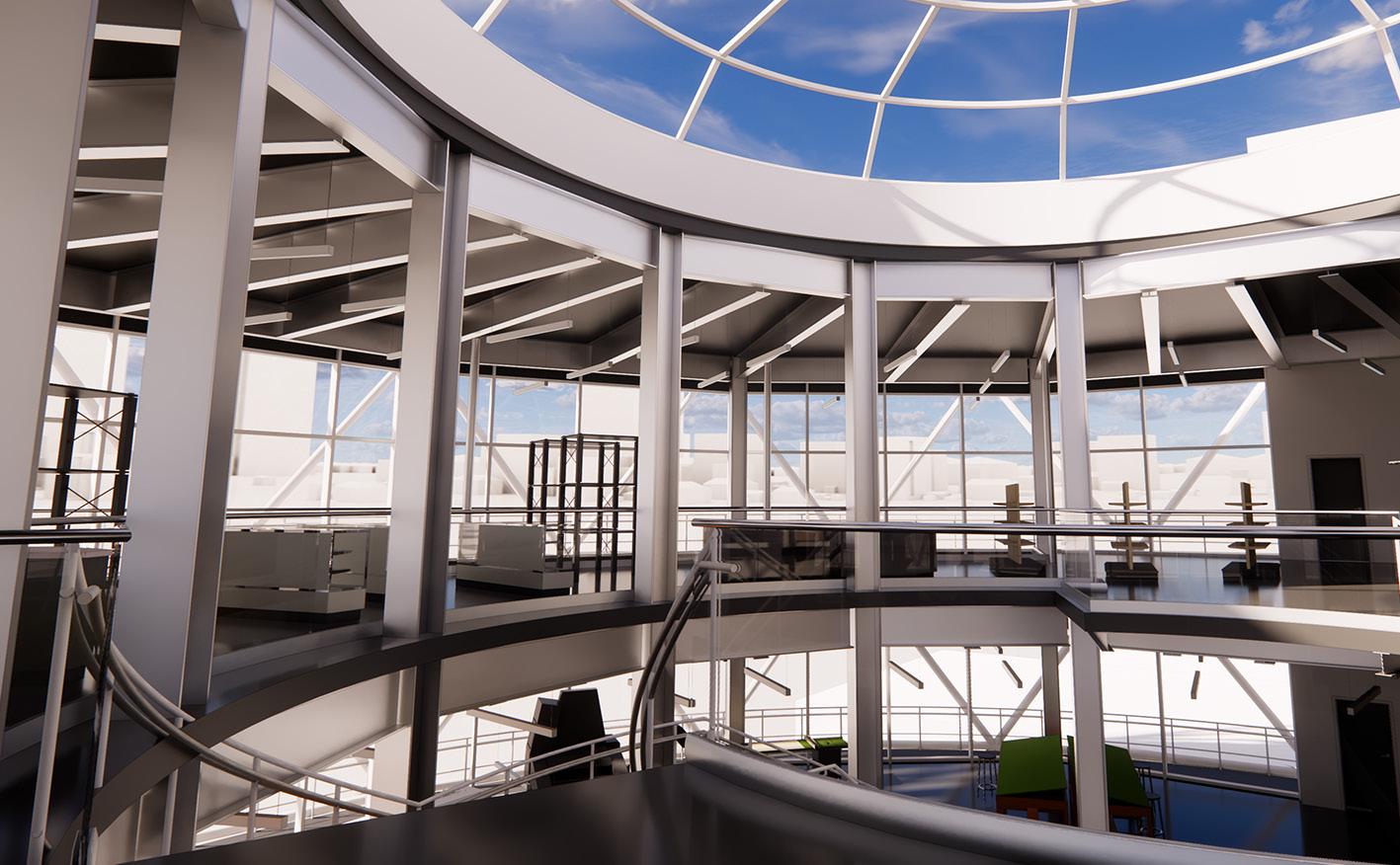
Girders and Joists


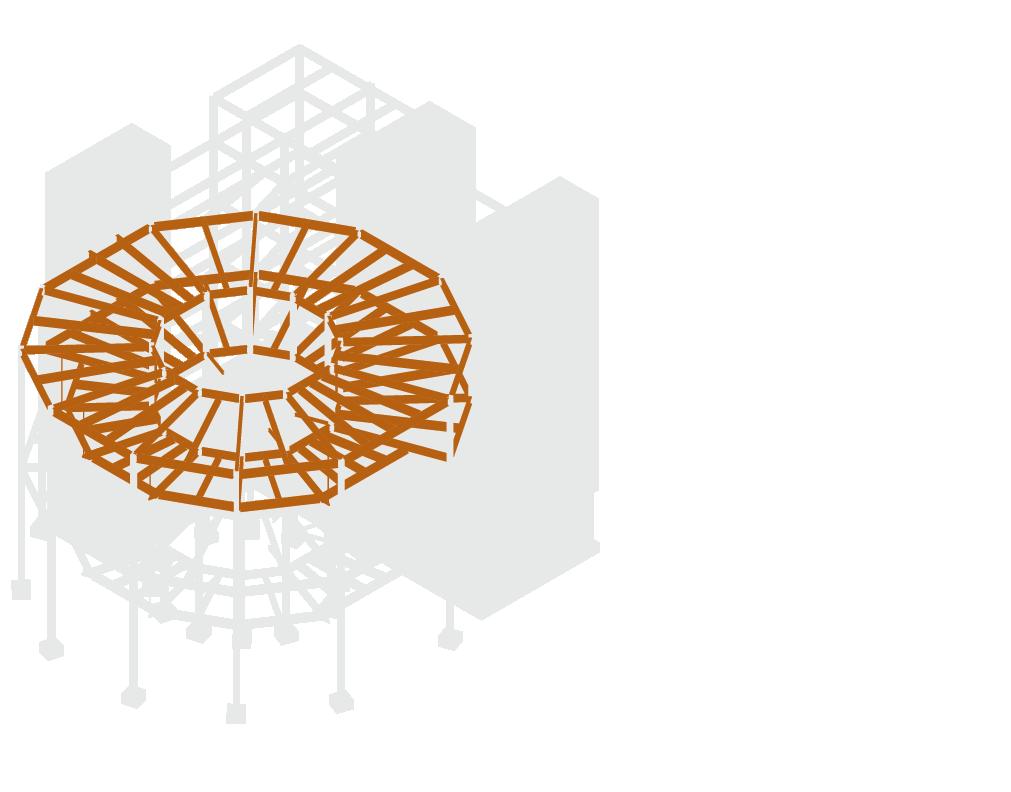
Structural System Isometric, Scale: 1/16” = 1’-0”
The structural system was deliberately designed to emphasize the radial form, leave the floor plates largely unobstructed from columns, and allow for the sculptural stair to exist in an atrium stretching all levels. The tension rings (highlight on left) highlight our choice to hang floor 2 and 4 from floor 3 and the roof respectively so that the “spokes of the wheel” could terminate at the inner ring. This design decision allowed maximum sight lines from the floors above to below, furthering the desired hyper-visible observer narrative.

Detail Section, Scale: 1/2” = 1’-0”

Full integration and efficiency in all disciplines was paramount for the design to play the role of “enlighten-er” of human labor crimes and not become another aggressor in this story. Sustainability initiatives (ex. PV panels, water reclamation, material selection and reuse) were all integral pieces of the scope of this design.


The double skin facade made of an ETFE outer skin and unitized curtain wall both contribute to the radial form and transparency initiatives. A dynamic ETFE system was chosen for its ability to shade only portions of the building in response to the sun’s arc while still allowing users to observe the interior from the street through the open chambers.
Morning

Midday
Afternoon
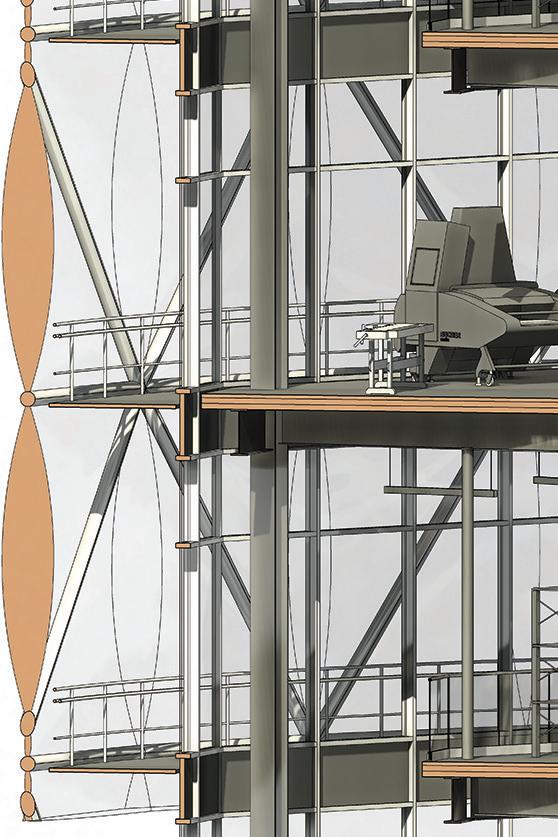


Completed in 1964, Revson Plaza Bridge at face value appears to serve the purpose of a passageway from Columbia’s main campus to the East campus just across Amsterdam Ave. Many questions consumed my research of the true purpose and realized function of this built work.
The East Campus and bridge were Columbia’s first major expansions since moving to the Upper West Side. The expansion required demolition of 18 small academic buildings and 7 apartment buildings. Notably, 117th street between Amsterdam Ave. and Morningside Dr. was removed from the New York City grid.
WHY are the concrete columns so massive? columns? Why are they so closely spaced?
It is a pedestrian only bridge, the largest column size and frequency from short spans
WHY do you need to enter the campus in
If approached from the public street, one travel in order to cross the bridge as you need stairs. If one approached from the inside as is very accessible.
WHY are there two crosswalks directly adjacent the same purpose?
Using the bridge is not necessary to get from

Through Time
massive? Why are there so many spaced?
largest load is its self weight. The excessive spans must have been a conscious choice. order to cross the bridge? must significantly elongate the path of need to enter campus to reach the entry as one would if a part of the University, it
adjacent to the bridge if they serve from one campus to the other.

Concrete Bridge East Campus Buildings Built prior to East Campus and remains Demolished for the East Campus
Revson Plaza
119th Gate
Erected: 1969


Erected: 1920 Earl Hall Gate
Completed: 1964
Erected: 1916
Chapel Gate
Erected: 1967
East Campus Gate
Erected: 1981
Revson Plaza is an unnecessary built work for its function of passage between campuses, therefore the principle purpose becomes exclusion and elevating the University from the community around it. The choice of concrete as a building material that lasts for decades becomes the burden of the “outsiders.”


05 Core Studio II, Spring 2024
In the 1960s, an urban renewal project headed by Mayor Hugh Addonizio announced that the neighborhood now called University Heights would be demolished and replaced by the New Jersey College of Medicine and Dentistry. In 1961 and 1967, the use of eminent domain would displace a total of 7,627 people from this predominantly residential neighborhood. Of the 925 displaced families, 76% were of color. The university campus occupies 140 acres of which is 80% empty space and surface parking.
TOTAL DISPLACED FROM EMINENT DOMAIN = 7,627 PEOPLE DEMOLISHED BUILDINGS

Typologies of the Demolished Architecture
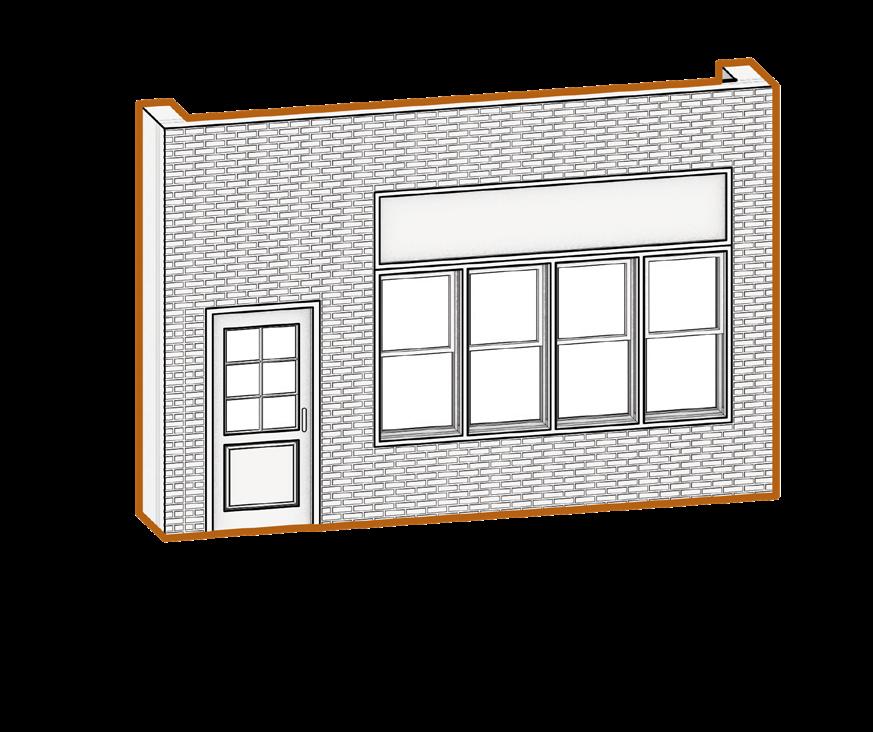
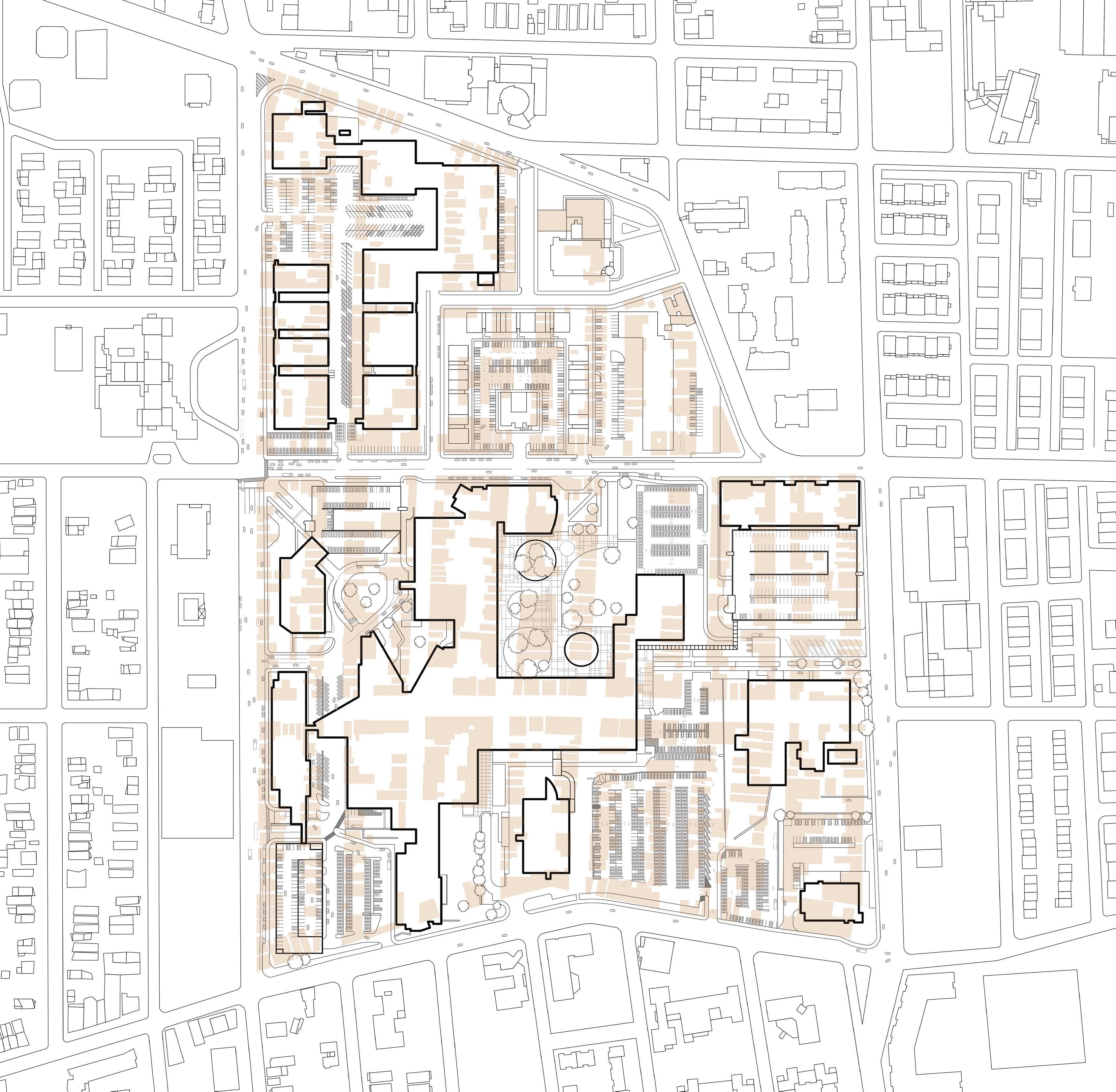
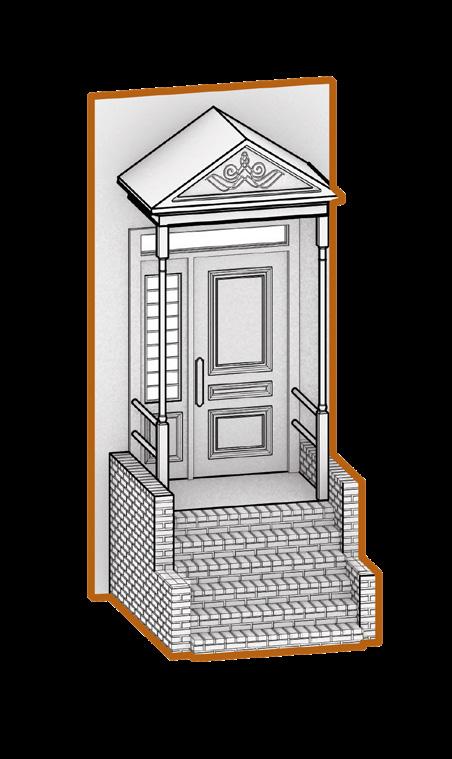
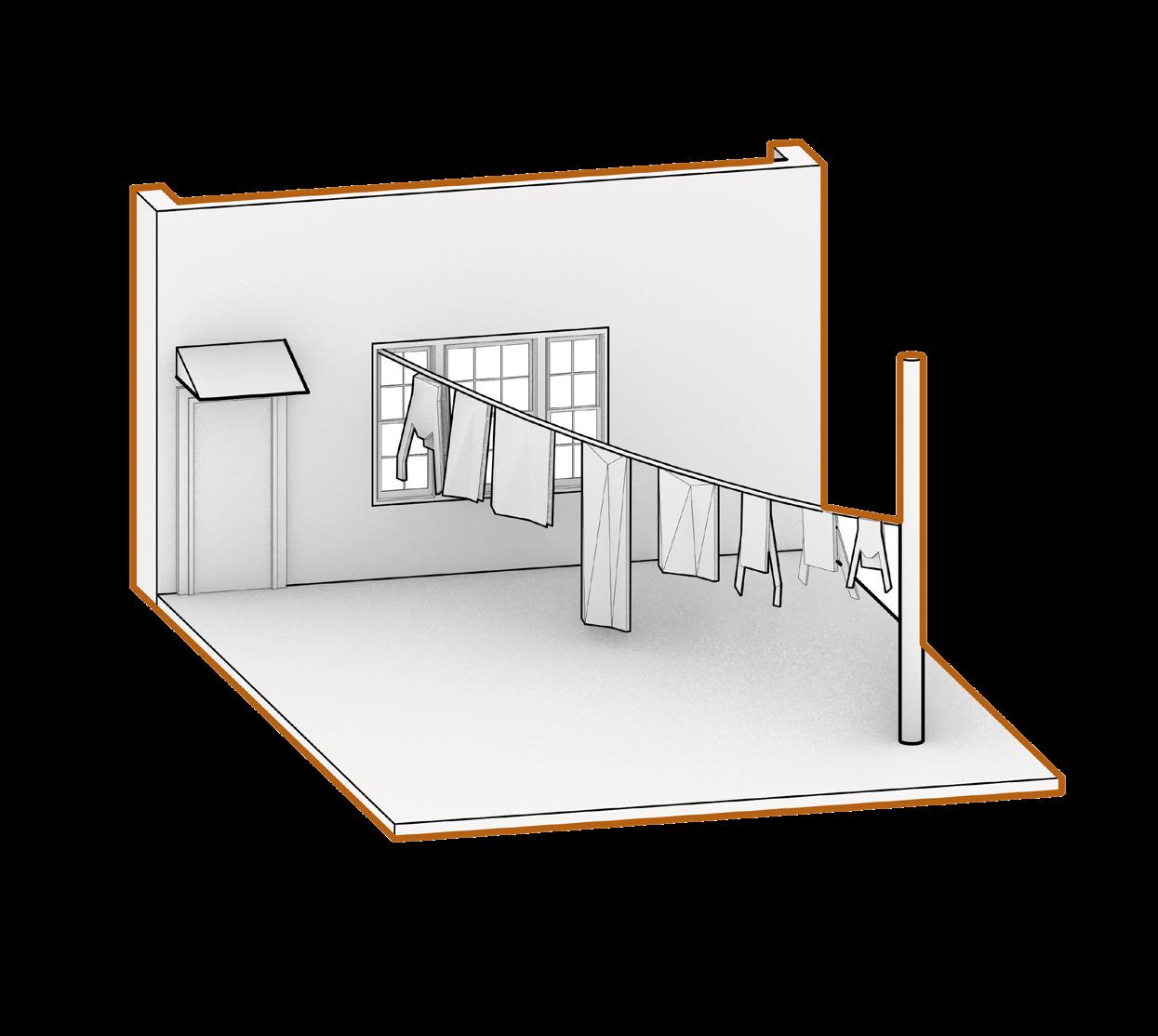
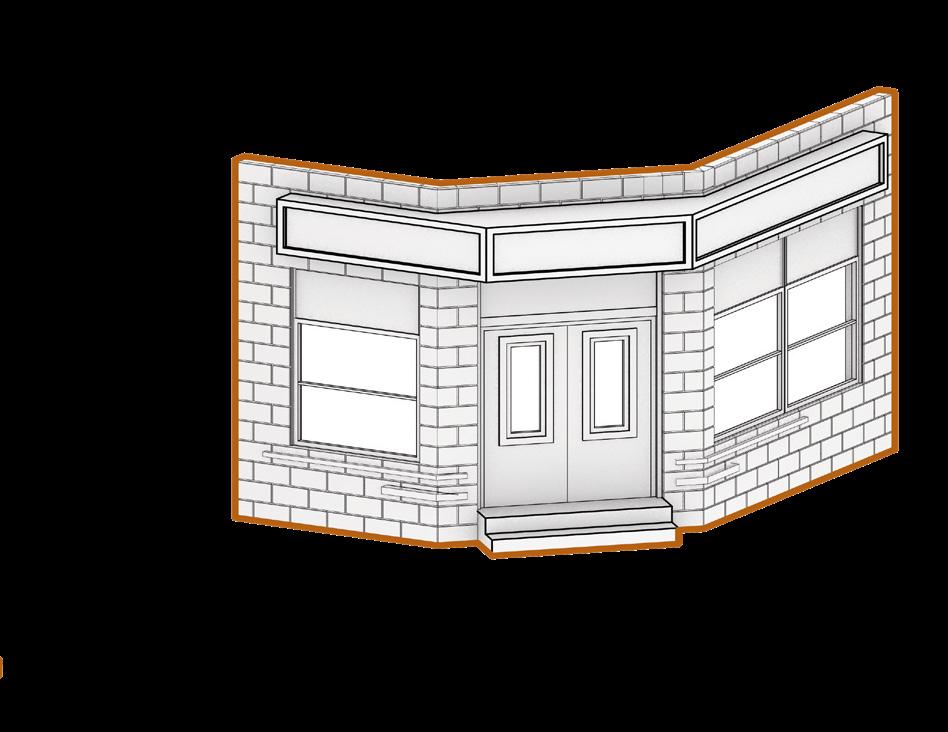

The super block acts as a boulder that is dropped haphazardly in a river of community networks that are diverted around it, unable to erode the boundary. The first intervention to the urban fabric needs to be a reconfiguration of key systems of pedestrian flow, city grid lines, and greenery landscapes (bottom left). This is the first initiative of many that would stitch the hole that the campus leaves. The next step is introducing infrastructure, the Library, to support additional community needs and begin the rebuilding process.
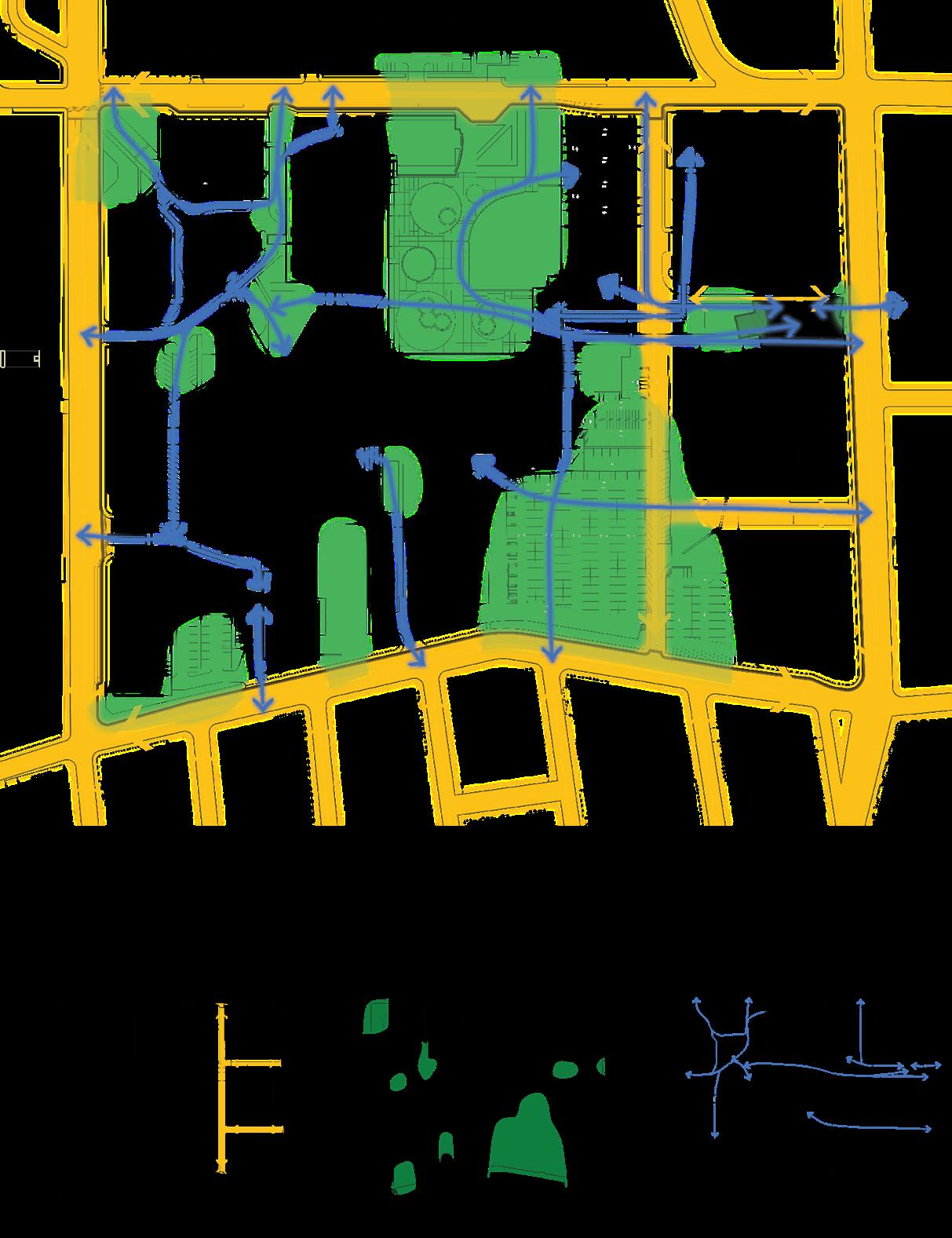
Giving Green Space Back to the Community
Reintroducing Old Street Grid Creating New Pedestrian Throughways
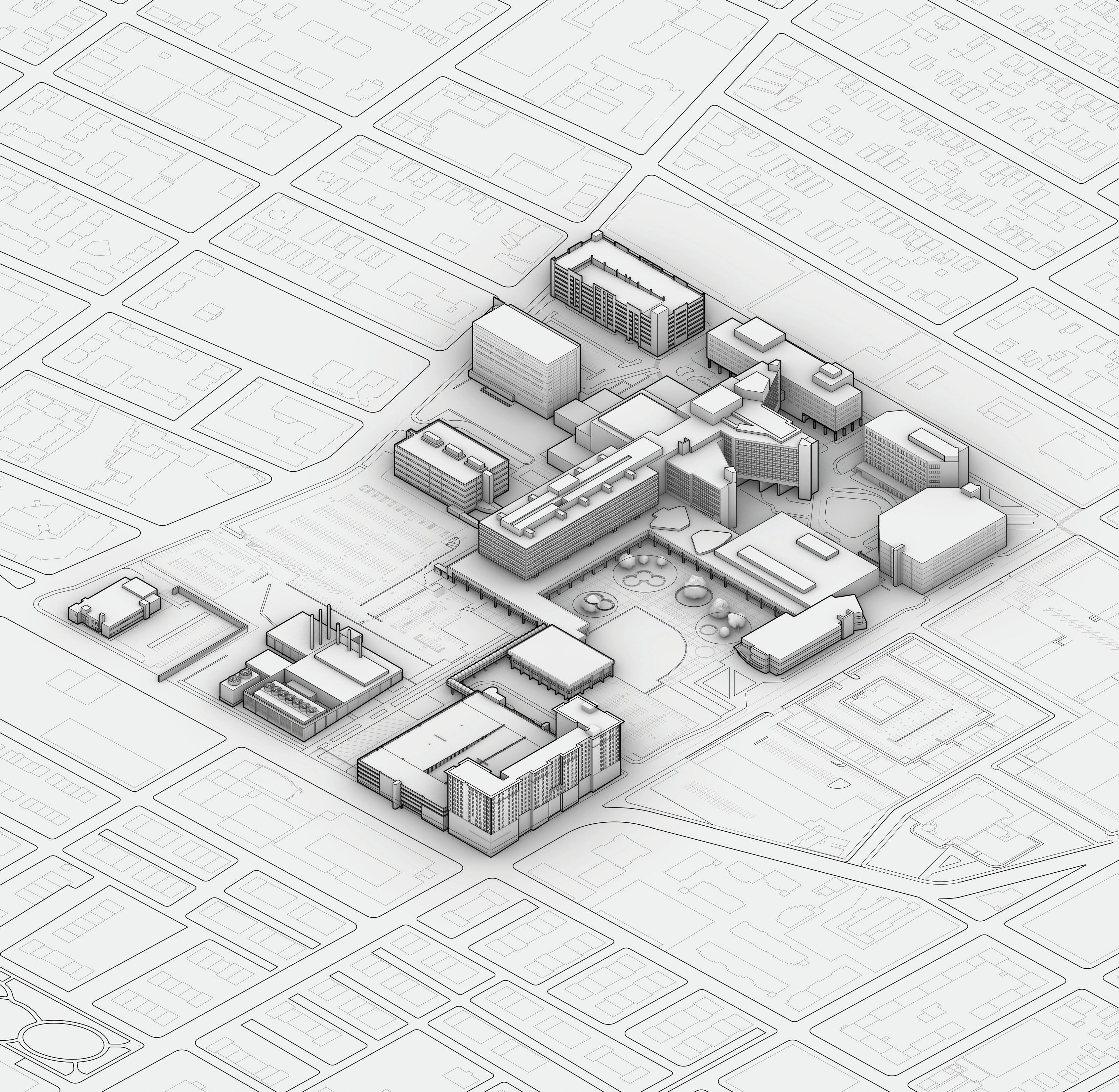
Isometric of Hospital Super
Scale: Urban Planning Proposal Addressing Superblock’s Isolation from Community

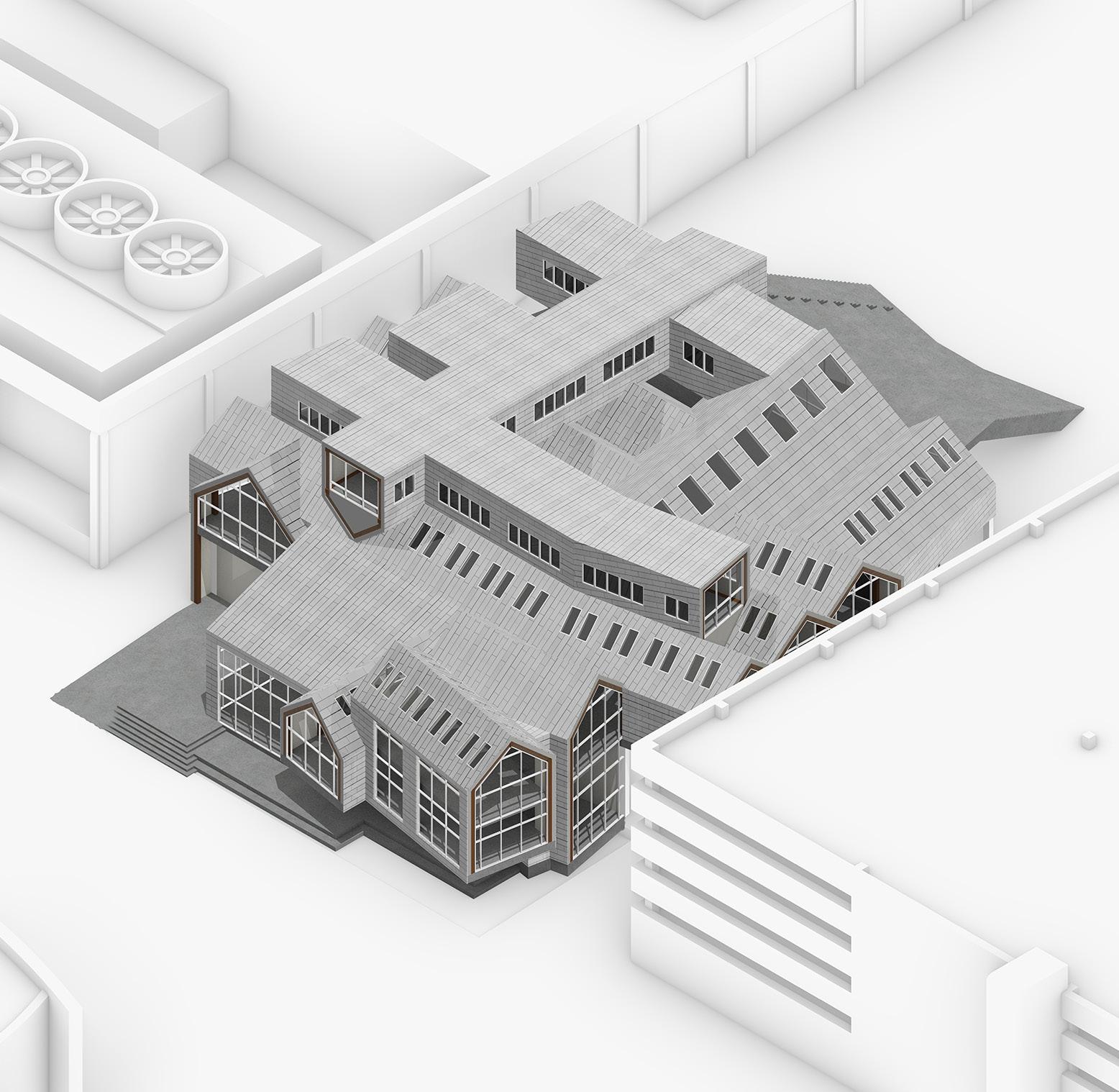
Isometric of Library, Scale: 1” = 20’

The design is driven by reintroducing the old housing typology’s volumetric identity as the building’s envelope and structure with the goal of getting back in touch with the damage and creating a familiar space the community can embrace. This volume that is translated, stretched, scaled, and flipped is perfect for creating intimate moments within the intersections and between repetitions.
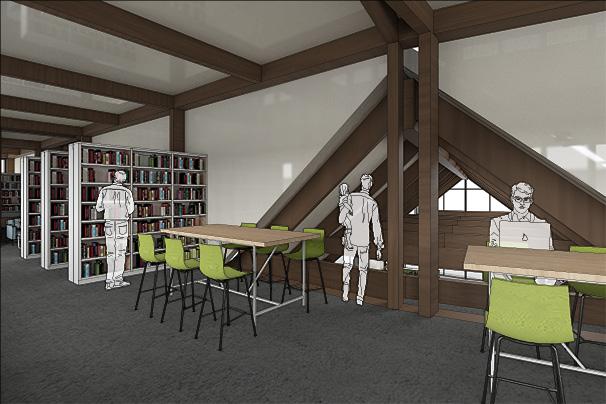
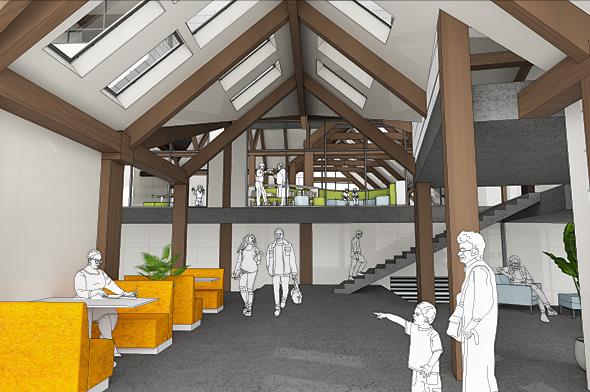


My proposal, a new library, begins to chip away at the super block and to reintroduce the community while simultaneously integrating much needed programs like computer labs and resources for child development. Overall, the library acts as a space to bring the community together by reintroducing the intimate and informal spaces that were lost like the stoop, backyard, and other gathering places the old architecture generated.
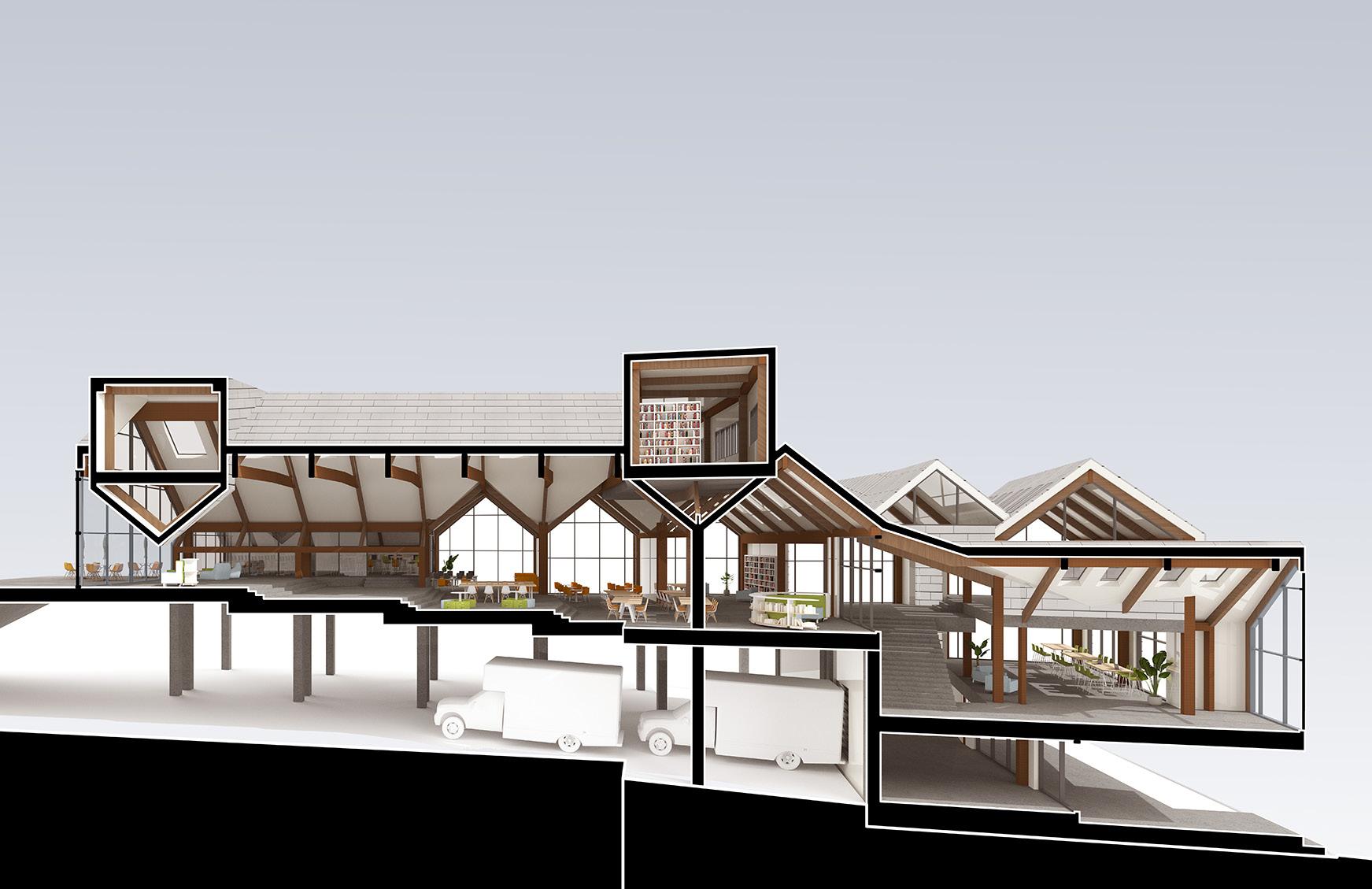




If I am known for one thing, it is having my camera with me at all times. Because of this, I get the opportunity to capture many beautiful moments, but I also strive to capture the world with intention. This is a series of unique vantage points and perspectives. From these photographic framing choices such as the straining figures within the iron gate (3) and the oculus just being cut off to show the Pantheon’s dwarfing effect (2), I hope to allow the viewer to be transported to how it felt to be in that moment.
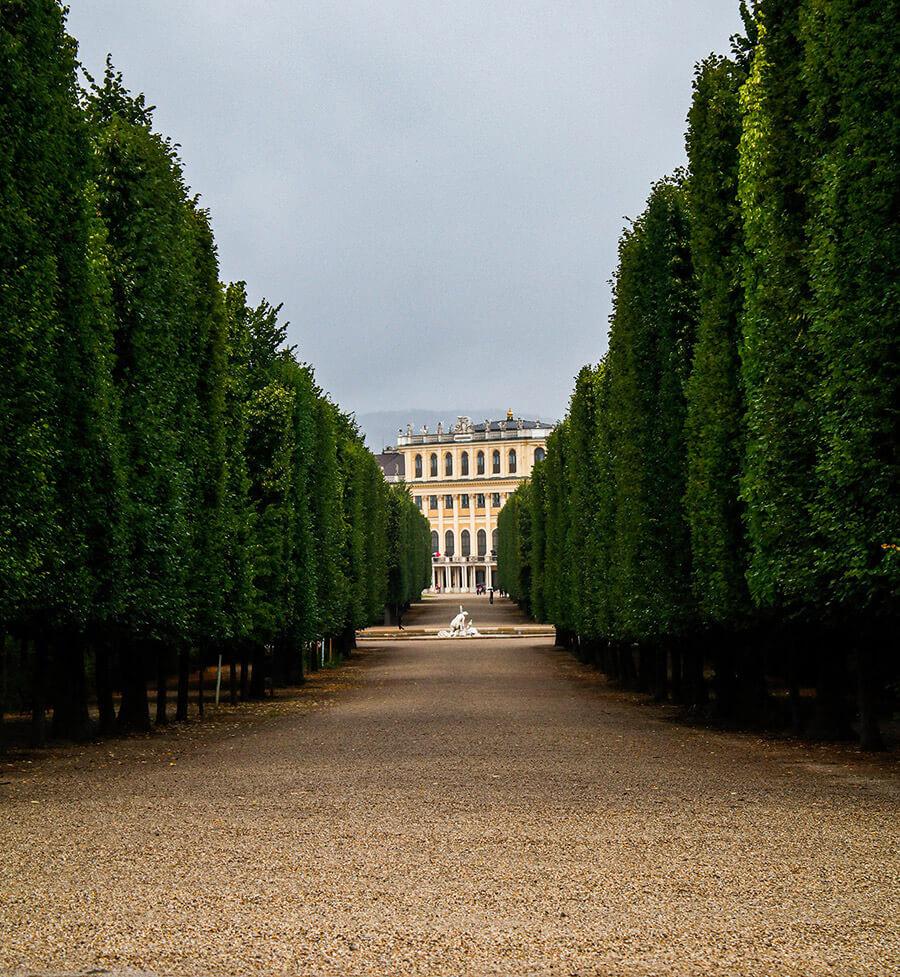
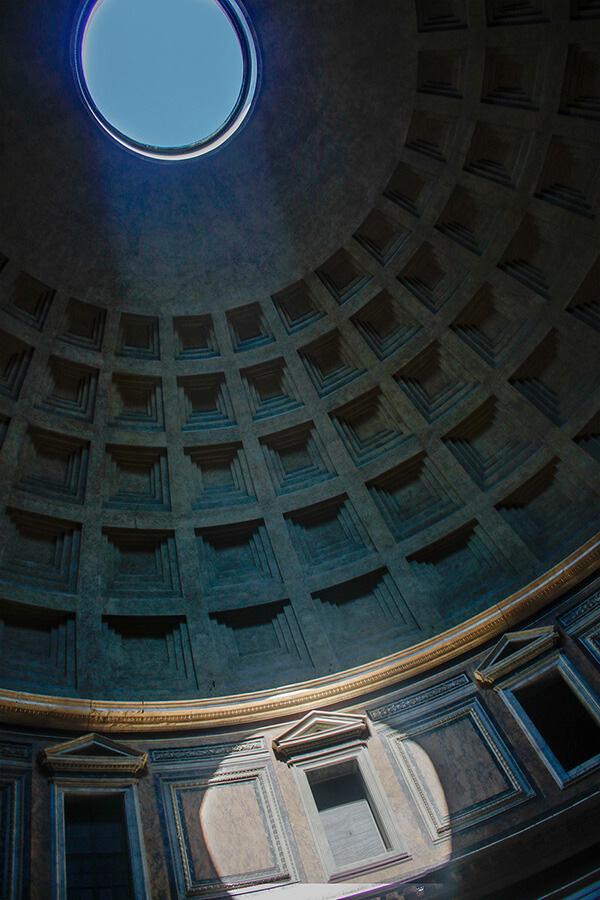





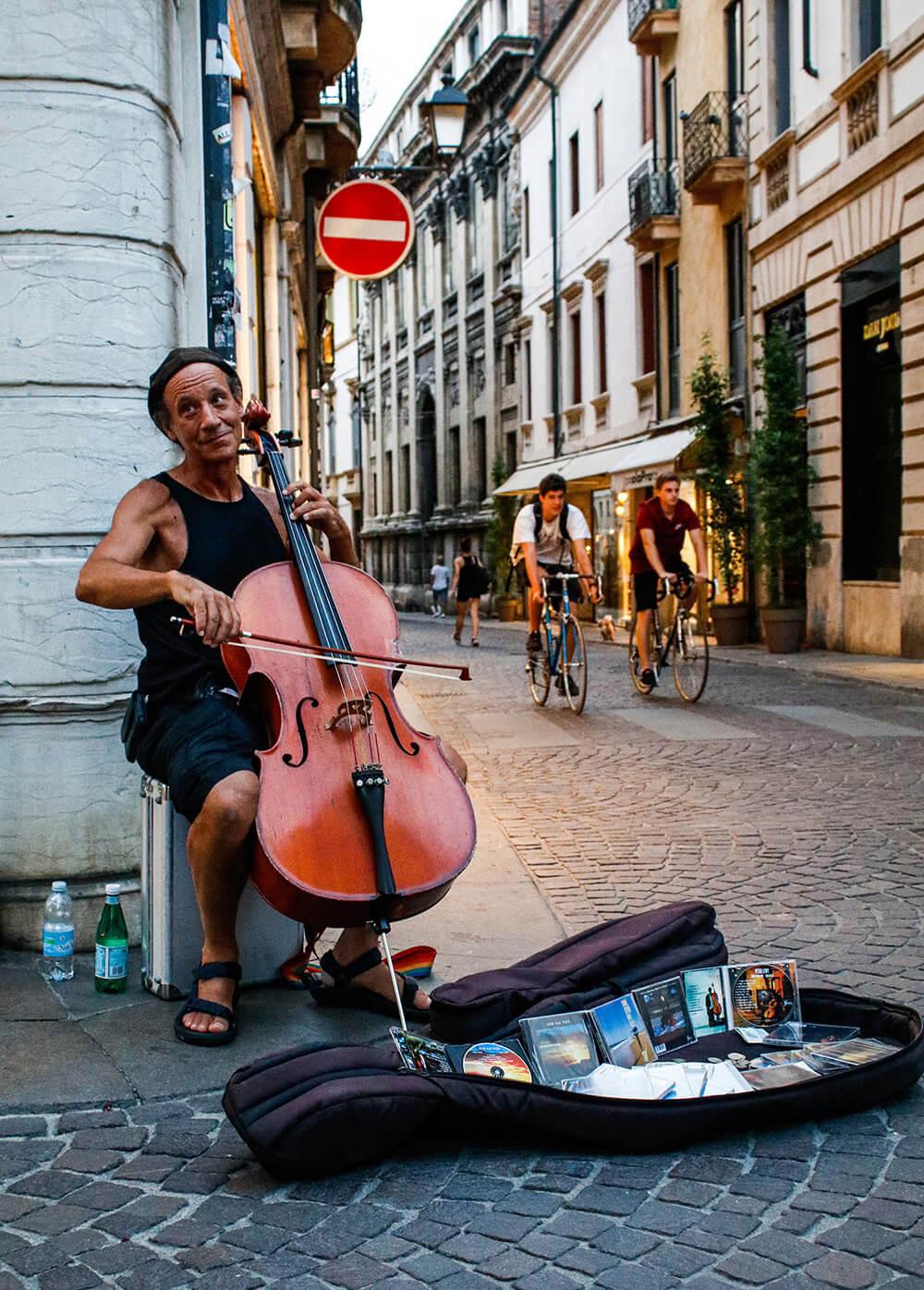

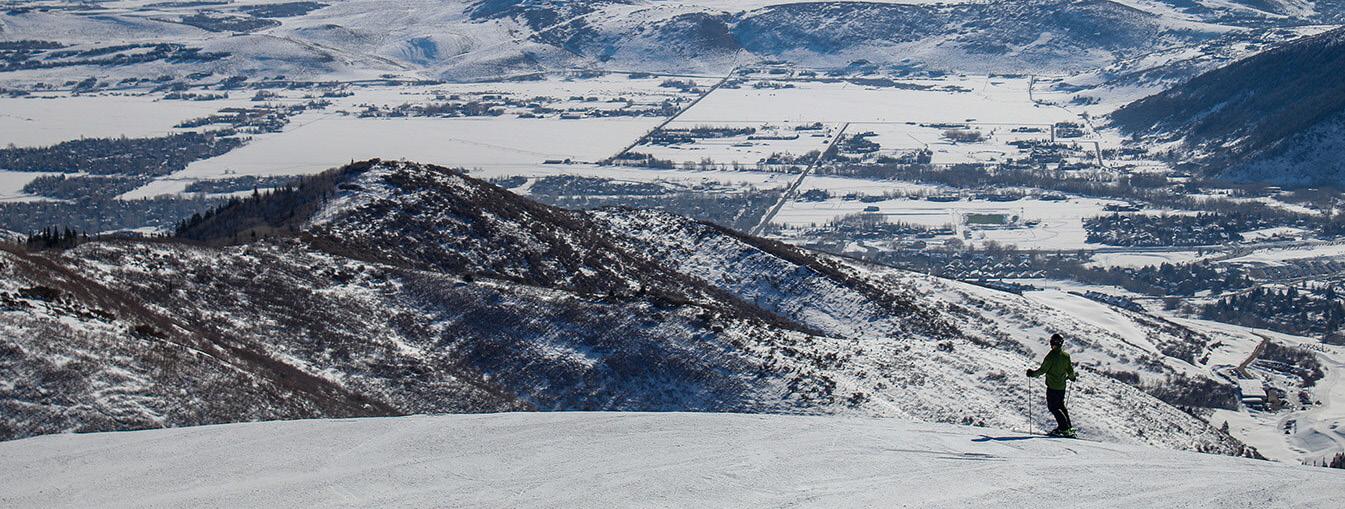



With portraiture, I aim to capture surreal moments for my subjects. I capture honesty in their experience of introspection like my father taking in the beauty of the Rocky Mountains (4), or the cellist in Vicenza who became so lost in his performance, he forgot I had asked to take his photo (1). My favorite image in this series is of the man meditating on the beach as we both appreciated one of the last warm days in November (5).

