




SZE PAK YAN 2024 PORTFOLIO

School: Nickname:
Tel:
Contact:
Skills:
Ryan
University of Hong Kong
+852 63985870 ryanspy@connect.hku.hk
ryansze2002@gmail.com
University of Hong Kong (2022-) Hong Kong Community College (2020-22)
Adobe Photoshop
Adobe InDesign
Education: SketchUp
Rhinoceros 3D 7
V-Ray & Enscape AutoCAD Blender3D 3D Printing
PROFILE
SZE
Pak Yan
Versatility:
Project Float
Glimpse of Infestion
Solar Moss People, Moment & Space
Visual Communication
Spatiality:
YMT Fruit-Steps Temporary Hub
The Path
3
30
P.
36
4 P. 10 P. 14 P. 20 P. 26
P.
P.
INDEX

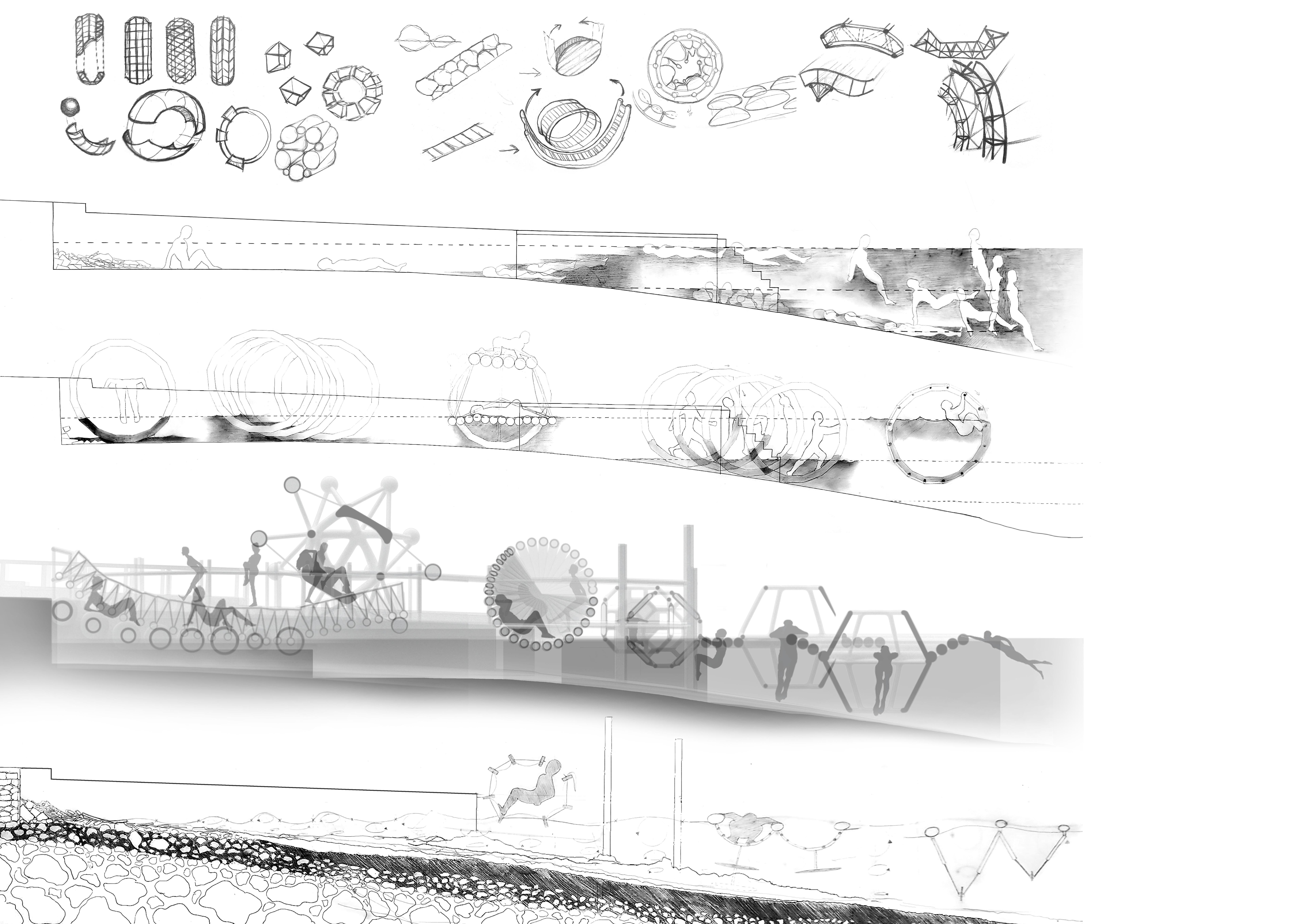
4
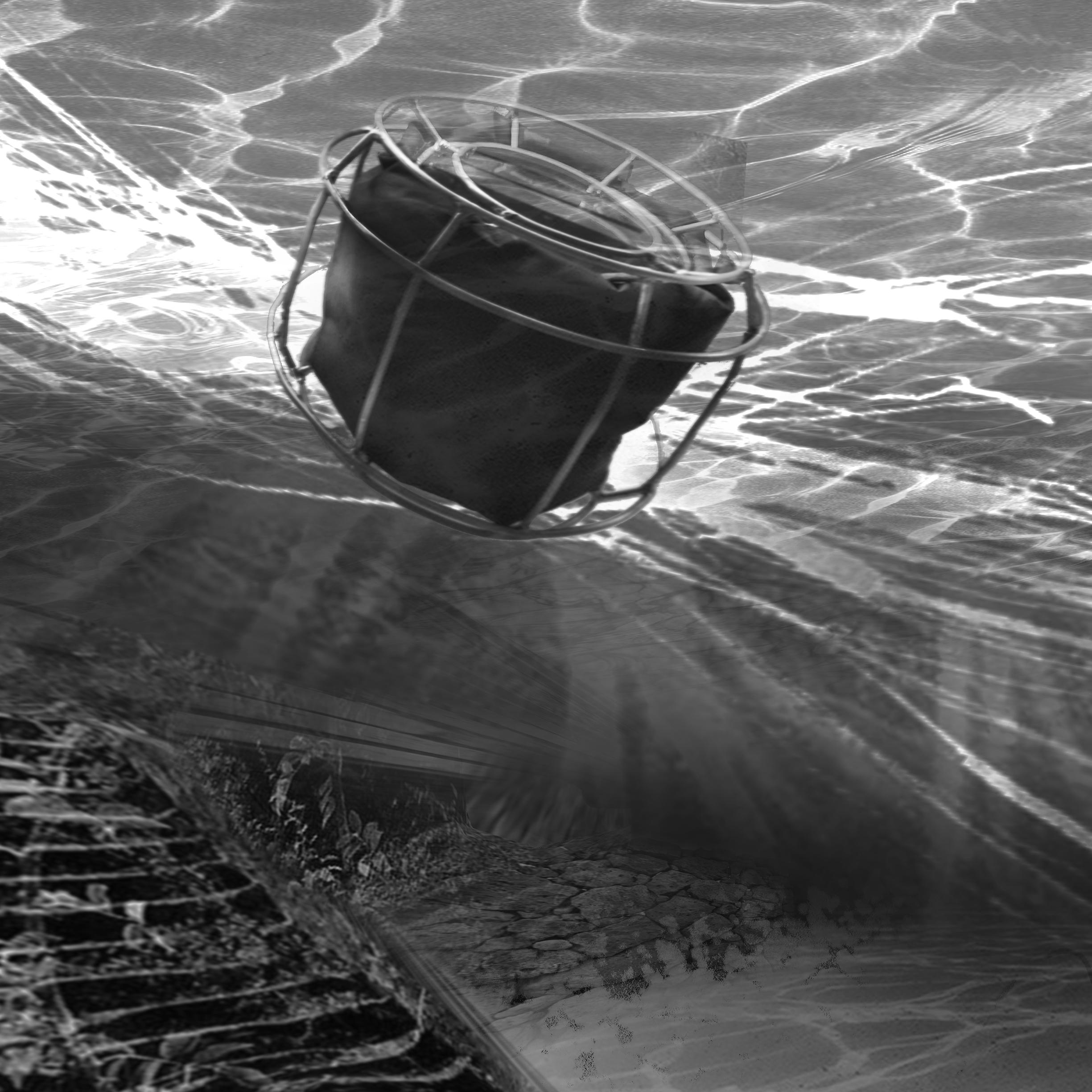
Explanation diagram
The structure is semisunk, which requires a inair system for human to inhabit in the space.
6 1:10 1:2 0 SCALE 1:25 0.25 0.50 0.75 1.00 1.25 2.5m
2300.00 3800.00 0 SCALE0.251:25 0.500.751.001.25 2.5m 2.5m SCALE0.250.500.751.001.25 1:25 0 3800.00 2300.00 1:2
Plan
elevation Float
Secion
Inflatable chamber can be inflated from inside and outside, while it can be inflated with a mix portion of air and water, controlling the sunken depth of the structure.
7 1:2 1:10 High Tide Mid Tide Low Tide
Zipping enclosure at the end of the folding inflatable.
Frame Components
A double-sided zipping layer stops water from entering.
x 2 x 4 x2 x4 x4
1:2 SCALE 1:75 High Tide Mid Tide Low Tide Versatility
1:10
Material representation

Rendering

8
Float
Explanation diagram
9
Versatility

Solar Moss
HKU 10-12/2023
In the vision of a smart city, proper sustainable energy should be efficiently harnested, Using data analysis, a kenetic facade of solar panels on buildings in Central was proposed to facilitate the goal of reaching energy usage net zero in commercial builsings.

10

Hypothesis
In Rhino 7, by using the parametric tool - Grasshopper and an add-on Ladybug, heat accumulation and period on the building, World Wide House was revealed incorporating with weather data. Knowing the sun's affects on different areas on the building, a shape for a suitable route of limited panels are made. Here, only areas >150W/ h will be populated with panels, not only harnests the energy, also absorbing excess energy from entering the interior space.

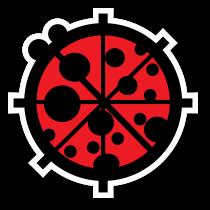

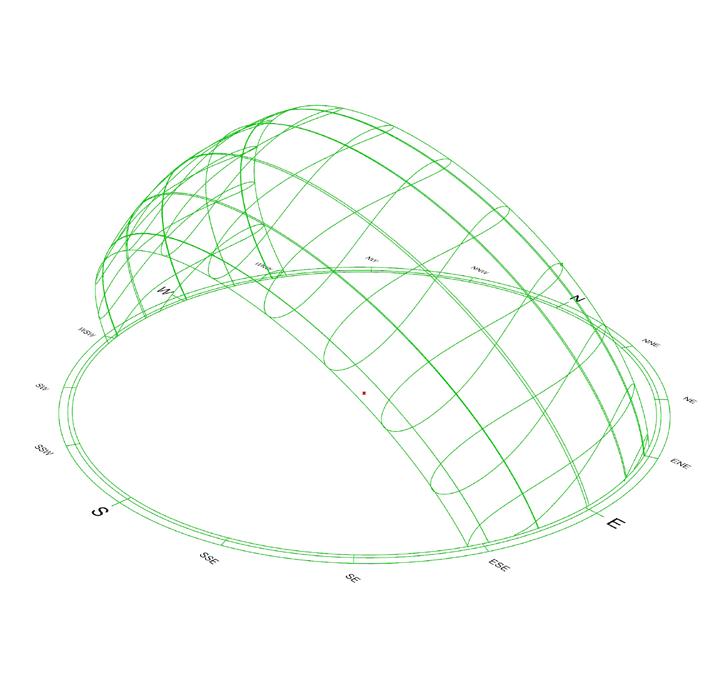

12
Solar Moss



13 Versatility Features
PROJECT PISTON DESNBySZEPakYan1002Representation
Glimpse of Infestion
HKU 1-5/2023
Using continuous exploration on newer technology to achieve visaulization in both physical form and digital form, including 3D modeling, 3D printing, lasercut, AI-image generating and animating.

14

Cube-fidget product making





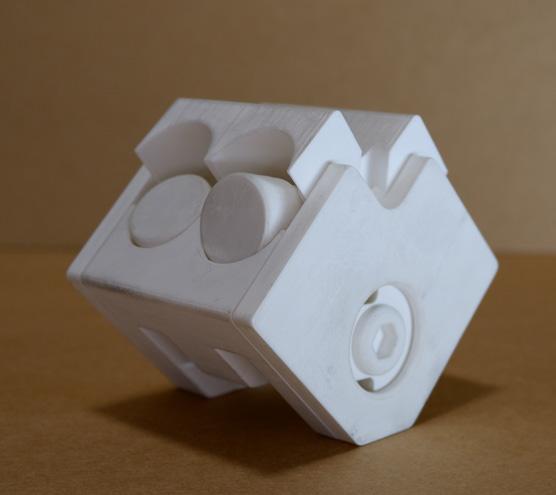



16
of Infestion
Glimpse



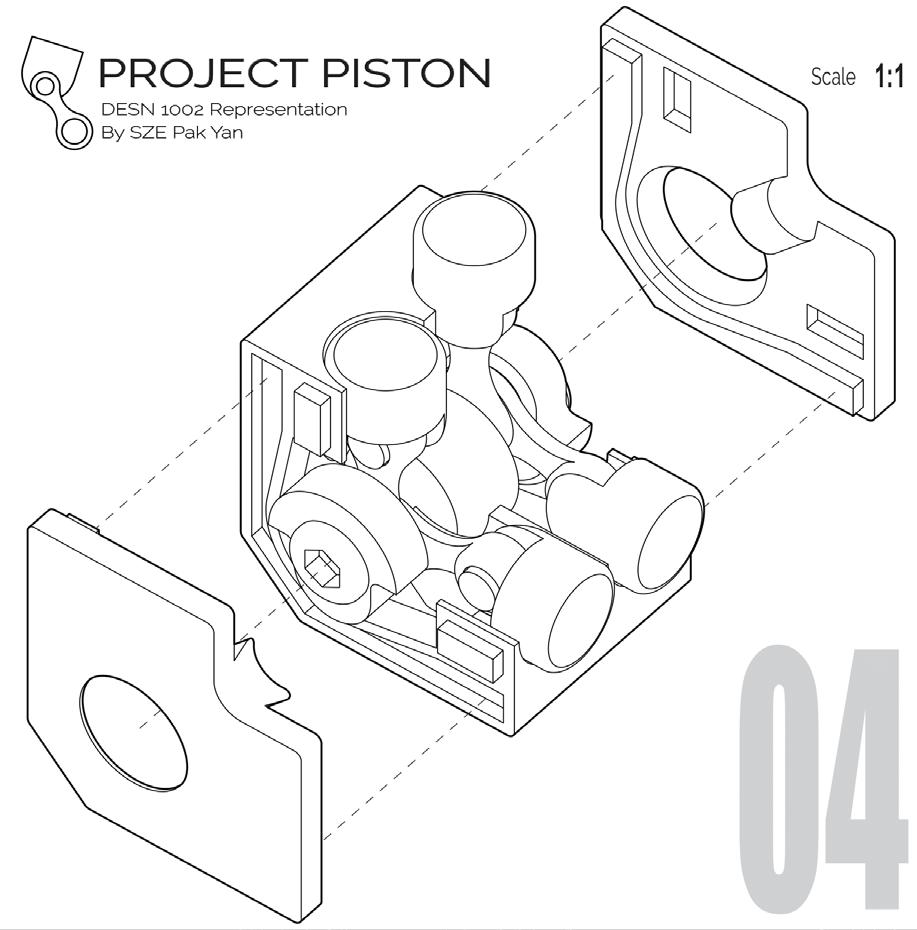
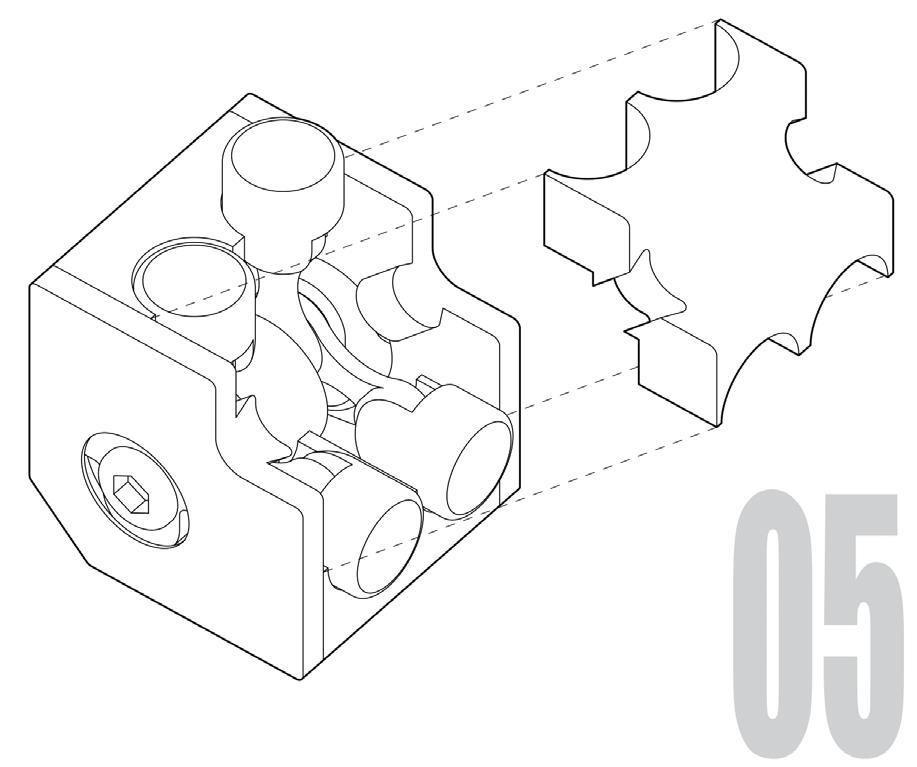
Producing instructions for the 3D-printed cube fidget by using Rhinoceros 3D. Product Production
17 Versatility
Animation production
Making use of Blender tools with the substitude of AI in texturing. At the same time, adventure through the rigging tool to simulate and represent motion.
Themed in sci-fi Cyberpunk with an artifact of alien technology.
Watch Youtube videos at the links here!
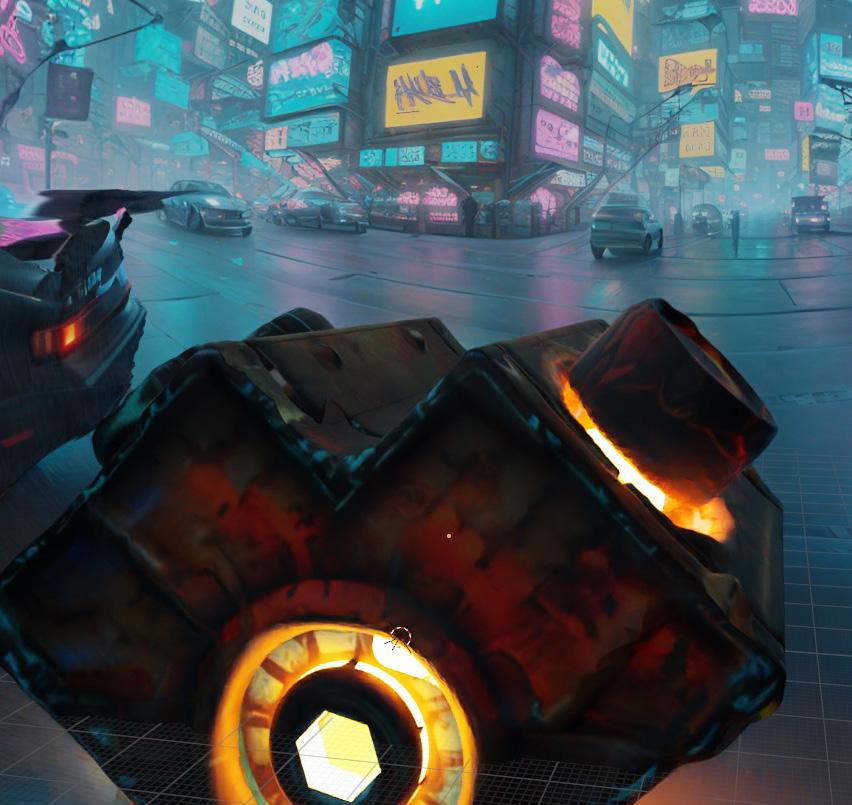
First Iteration + Panorama background
Piston simulation
https://www.youtube.com/ watch?v=k6StKF3-J_4
https://www.youtube.com/ watch?v=9br_re3K1k8 Final production

18 Glimpse of Infestion
Piston simulation
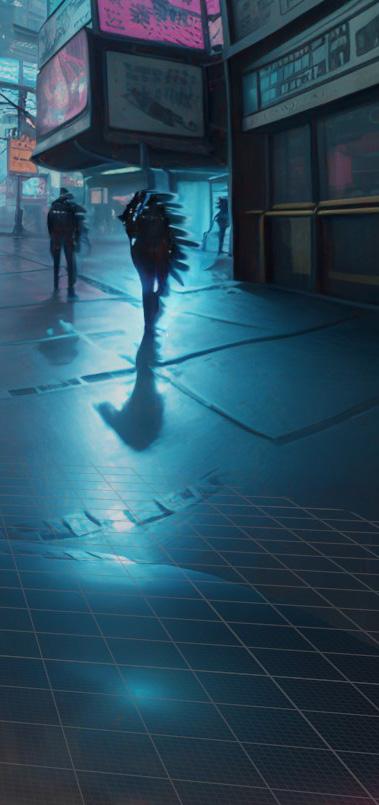


Tests of Geometry notes

Final production

Hands by the Habour
HKU 9-10/2022
A reseach on the human touch behaviour at the Victoria Habour, organized in types of rails and sectional attaching length.

20 People, Moment & Space


Flushing Lights
HKU 10-11/2022
A reseach on the flashing moment of light and shadow at the urban objects and environment, organized moments in time, types of vehicles, and range.
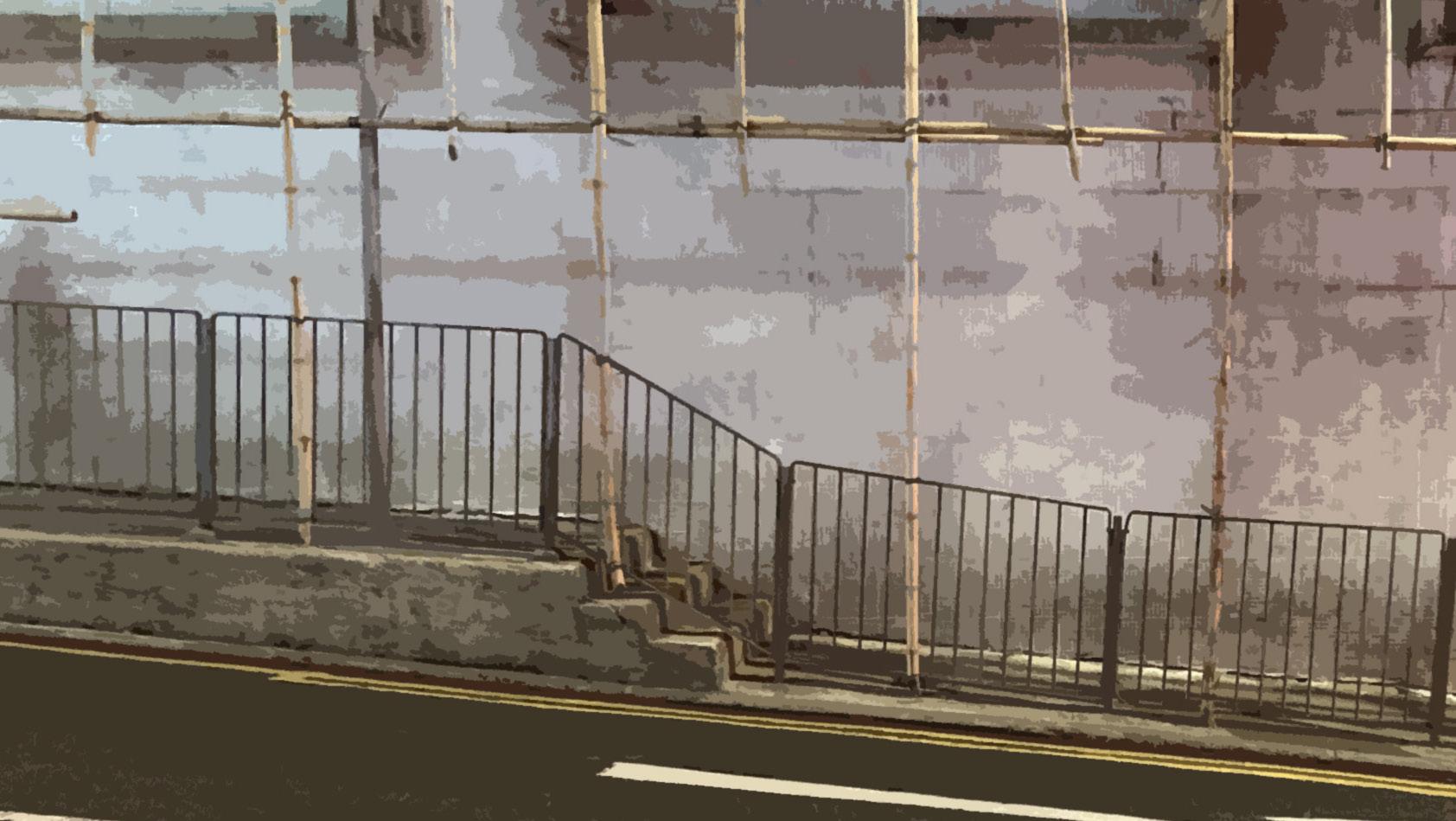


22 People, Moment & Space


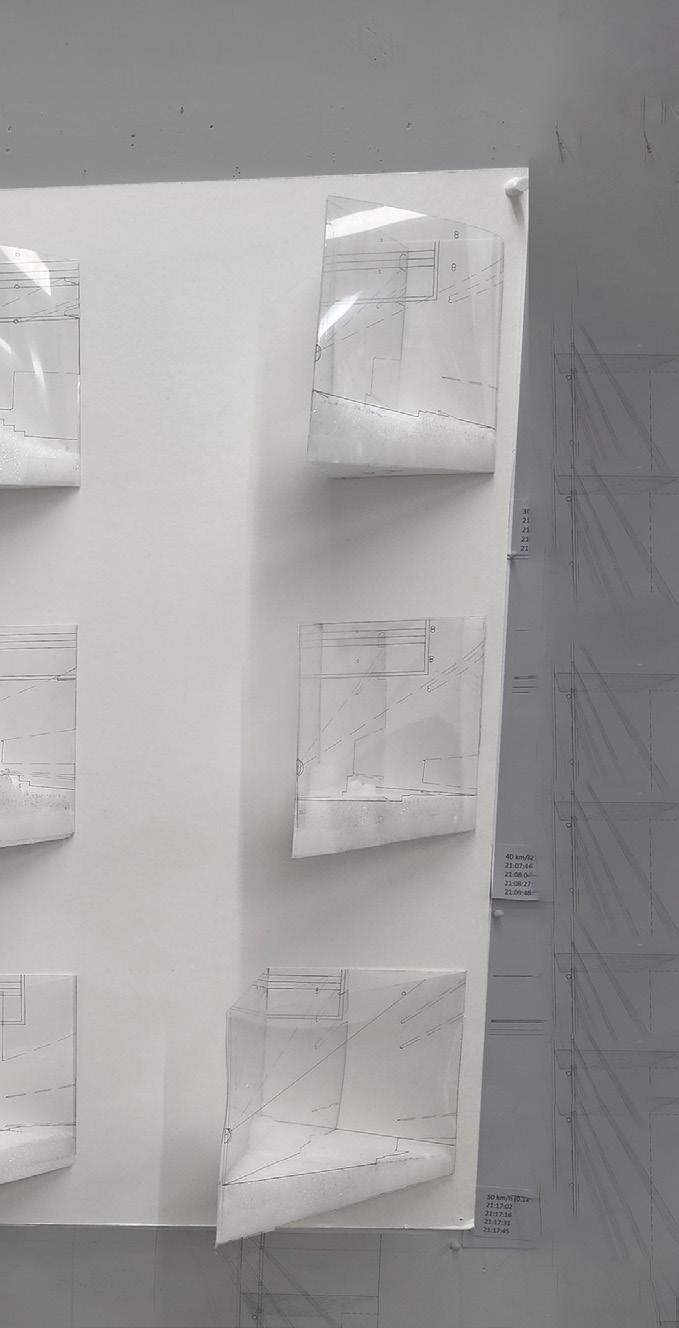


Pulp of Space
HKU 11-12/2022
A reseach on the negative space of the busy fruitstore-crossroad space, modelling its shapes and visualizes its habitable areas.
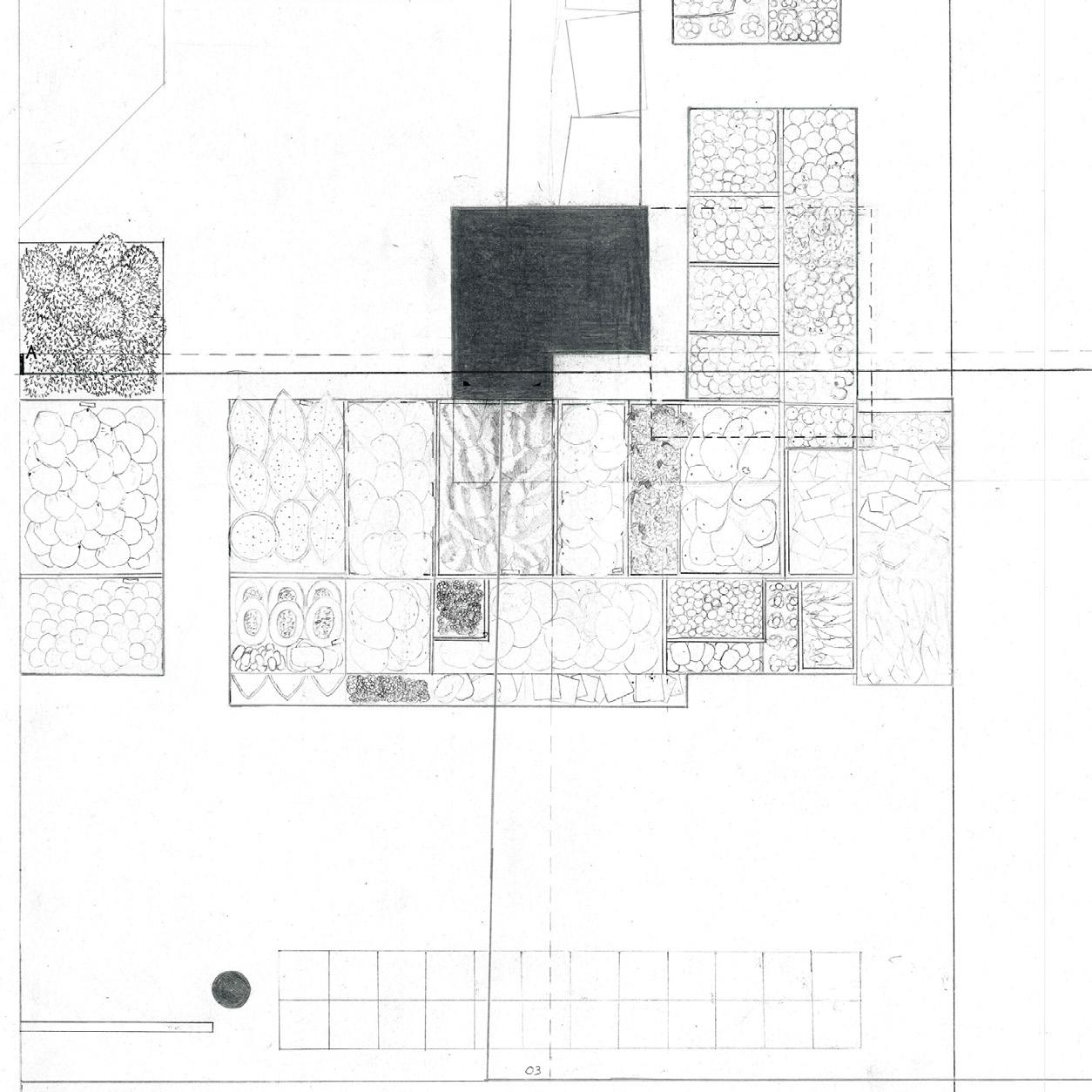


24 People, Moment & Space
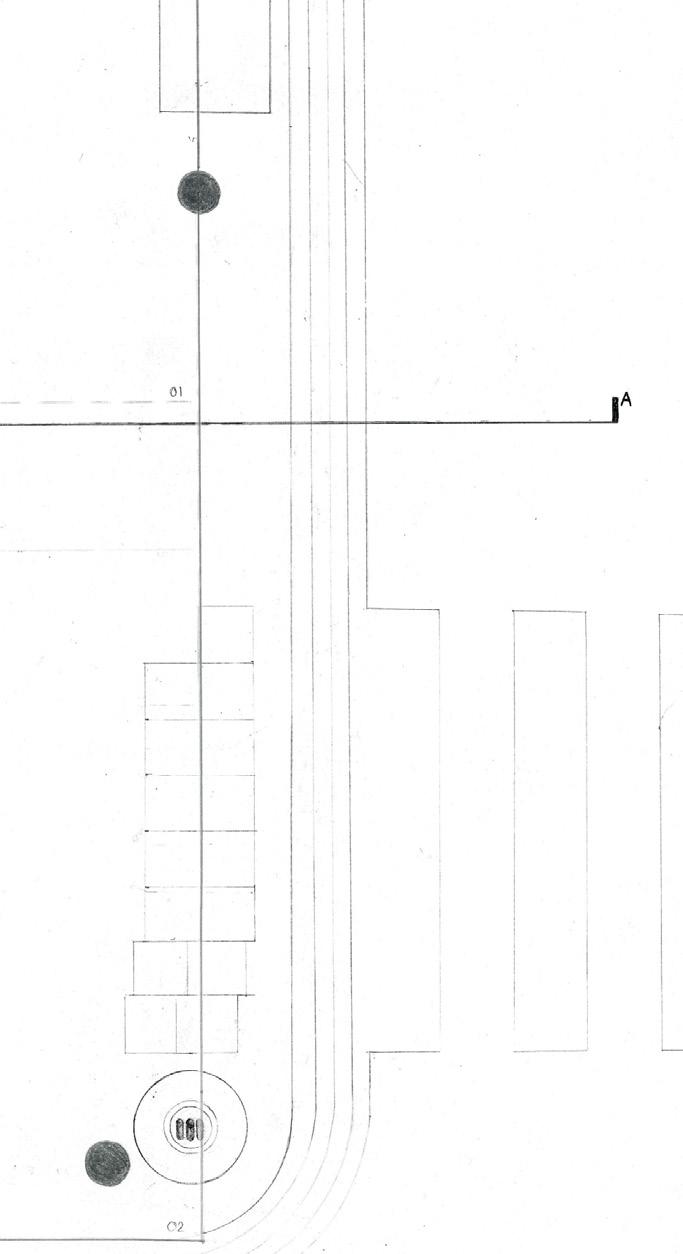


Visual Communication
HKU 9-12/2023
Axonometric Structual Diagram
26 Practice 350 1400 0 700 2100cm
1:350
Load Path Load Path
Primary Stuctrual Elements Secondary Structural Elements
Orthogonal Structural Grids
Villa Sovoye, Poissy
27 75 300 0 150
450cm UP DN
First oor plan 1:75
Villa Sovoye, Poissy
28 Practice 250 1000 0 500 1500cm
Worm’s Eye Axonometric 1:250 Pantheon, Rome


29
Details of pillars
Versatility
Enscape Render

YMT
Fruit-Steps Temporary Hub
HKCC 2-6/2022
Yau Ma Tei Wholesale Fruit Market is a long established market in Hong Kong. Through time, its role architecture are decaying. As a fire tore down an area, the design was proposed to rebond the community by providing a temporary social space before its renewal in the future.

30


YMT Fruit-Steps Temporary Hub



Pavilions

Pavilions
Pavilions

34
Event room Cafe
Event room
Stairs
Stairs
Sitting-out area
Indoor sitting area
Grass field Playground Stage
Seats & tables
Pavilions
Toilet & sink
1/F YMT
Small garden
G/F
Fruit-Steps Temporary Hub



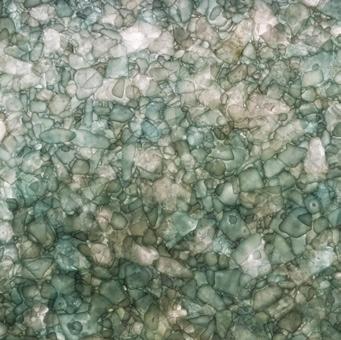

35 Spatiality
recycled
waste
Locally sourcing
construction
Concepts
Hempcrete

The Path -A Co-living Study
HKCC 10-12/2021
The issue of land suggests co-living lifestyle back to young adults. By exploring the routine and needs of young adults, this vision imagines how coliving would work in this society in a public-toprivate manner.

36





38 The Path
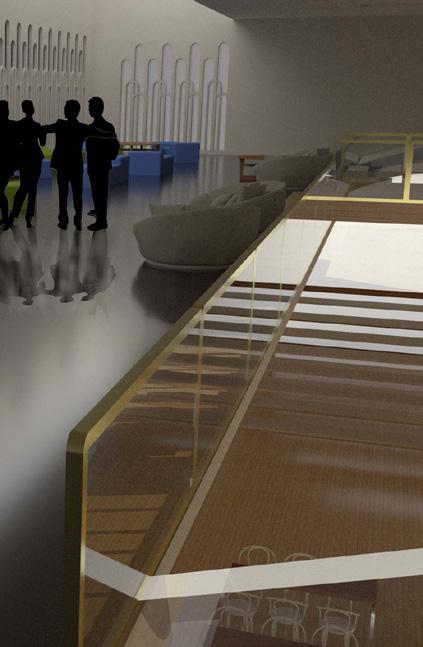


39 Spatiality G/F 1/F
2/F 3/F


40 The Path




Space is transformed with moving furnitures by moving the cabinets, switching from space of work/ leisure/ rest, responding to the work-from-home trend at the time.
Youtube Video introducing the furniture system:
https://www.youtube.com/ watch?v=pCAt6wkw3H4&t=58s
41






























































































