



LANGUAGE IS ABOUT DECEIT...

DIAGRAM
The central idea of the Marco Polo, are actually distinctively each time due that as the years go by, the people who dwell in based on their experiences time!
CHRONOLOGY
Kublai Khan’s Kingdom that contains all of the cuboid has been divided “invisible” when attached detached and turned over, per their themes.
Since the atrributes of cuboid has been decided 1
DIAGRAM PERCEPTIONS
DIAGRAM

PERCEPTIONS

Different interpretations of the Sign Language.
VENICE & THE 11 CHAPTERS
The central idea of the book leads to a revelation that the 55 cities, as described by Marco Polo, are actually different perceptions of the same city, i.e. Venice, mentioned distinctively each time due to different experiences of people. The diagram here states that as the years go by, the city changes. Yet, it manages to nurture the desires of the people who dwell in it. As a result, people develop several perceptions of the city, based on their experiences and the city continues to survive beyond the sands of time!
CHRONOLOGY OF THE MODEL

Kublai Khan’s Kingdom is essentially seen as a singular entity, in the form of a cuboid, that contains all of the 55 invisible cities as described by Marco Polo. Hence, the cuboid has been divided into 11 themes as per the reading, wherein each division is “invisible” when attached to the rest of the mass. However, when these divisions are detached and turned over, they go on to reveal the characteristics of these cities as per their themes.
Since the atrributes of each theme are related to perceptions, their location on the cuboid has been decided according to their relative location on the brain. 1 2 3 CITIES CITIES

Hidden meanings behind the conversations.

Confusing words lead to different perceptions.

Different people tend to see the same thing differently.
Visuals are deceiving, thus, causing different interpretations.
Saadiya Ajaz Rawoot PG180838 - M.A.A.D.
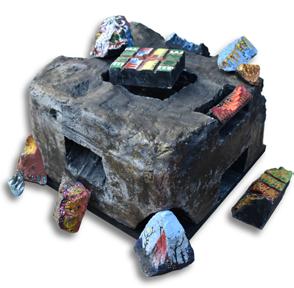

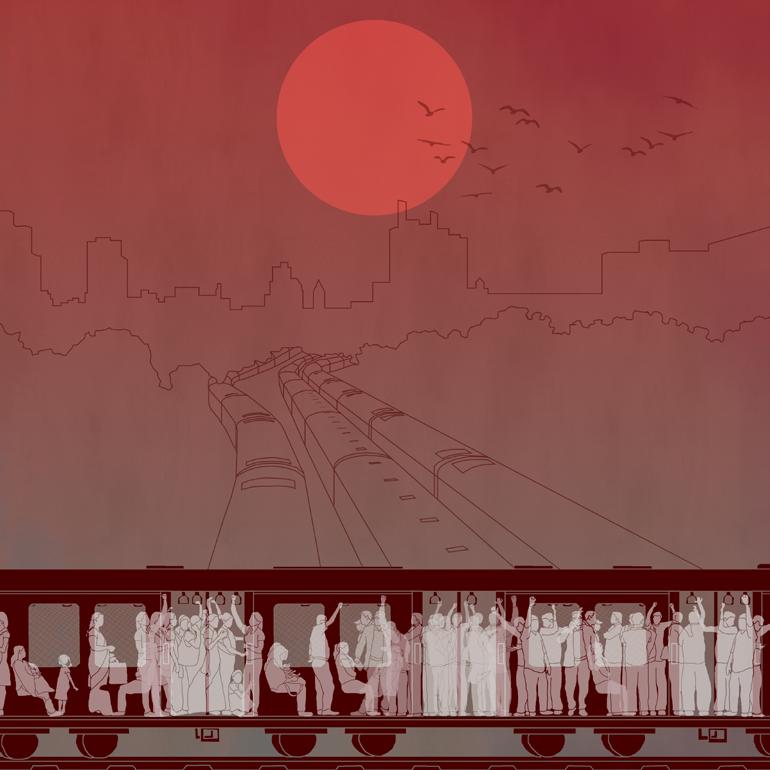


Mumbai, Tuesday, 6:11 pm
Narrative Structure
“Agla station, Sandhurst Road…” said the announcement. Kavita smiled at Ajaz in the bid to say goodbye, while she slowly moved towards the door to get off the train. He wiped beads of sweat, off his forehead, as he noticed thousands like him, waiting at the platform, puffing, panting & constantly stressing to keep up with the struggle to get in. He tried looking for Kavita in order to wave at her, but she had already disappeared into the crowd. A tsunami of people rushed into his compartment, while he held on to his grab handle in resentment. The Mumbai Suburban Railways had done a fabulous job in bringing citizens closer (quiet literally) ever since their establishment in 1853!
In between all the push and pull, his eyes met with a sudden dash of orange. Ajaz went on to peep through hundreds of heads ahead of him to find out what it was, but his efforts weren’t paying off. He took a quick glance at his wrist watch and looked up again. There it was! The orange! But this time, it seemed to have changed form. An unusual desire to go closer impressed within him. Ajaz was bemused! He observed how the sun set beautifully, with the city’s dingy concrete in the background, as the train stirred ahead. Maybe he could try to get a better look at the orange again tomorrow or maybe, Kavita could tell him what it was! Who knew?
6:13 pm
Kavita pushed through the crowd, clenching her bag as close to herself as possible. She had had enough of this hustle bustle every day. Mumbai’s rhythm was maddening her!
Kavita moved away from the mob, heading towards the staircase with a sigh of relief as she noticed the yard below. The familiarity of the green instilled a sense of calm within her as she walked. The dissent into the yard was her favourite part, as she noticed the city reveal its layers one after the other. Even though this route took her longer to get back, Kavita enjoyed every bit of it. It was almost as if she was grabbing some time for herself before reaching the confines of her home. She was away from all the noise of the city here. It was perfect!
As Kavita plodded ahead she suddenly witnessed a flash of orange. The sight stumbled her for a bit. She was a little perplexed but finally decided to look closer. When she walked towards it slowly, the orange flashed again, more vibrantly this time! Kavita tip-toed, she didn’t want to disturb whatever it was. As she pulled closer, its silhouette seemed to have changed and even the colour felt brighter, as if it was trying to pierce through her eyes.
Kavita gawked at the orange in disbelief. She wished she could tell Ajaz about it, at that very moment!









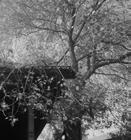



The Premise: Mumbai Local
“The people of Mumbai are considered to be a chirpy, tireless lot who are streamlined for a fast-paced life in the city” quoted a website. But have we zoomed in enough to find out?
For a city which attained its fame as Urbs Prima in Indis due to the railways, a natural port, textile mills and an engineering industry, its gradual downfall is best seen through the super dense, crush load, in its railways, where 16 people jostle for a square metre of space in a local train every day!
An exponential rise in the real-estate development in Mumbai’s extended suburbs has led to the citizens, commuting for hours to work and not in the most favourable circumstances. The near marginalisation of the middle and working classes, long distance commutes in near sub-human conditions, rising stress levels and lopsided development where the infrastructure fails to match a rising population have led to the region becoming a simmering pot, threatening to blow up at the slightest provocation. Amidst the exasperation, all that a Mumbaikar needs is to pause and breathe.
▶ Have we peeled off enough layers to find out what actually goes on in the maximum city?
Where is the breather?
But he does not even have the setting to do so. The amount of open space provided in Mumbai is the lowest in any major metropolis around the world. Whereas the ideal ratio is 4 acres per thousand persons, a study conducted in 1970 showed that the actual ratio in Mumbai was a mere 0.03 acres (currently 0.013 acres) which is 270 times lesser than the norm.
Despite such a glaring shortage, the government has taken away more than 150 acres of open space for redevelopment purposes and Mumbaikars couldn’t care less. It is almost as if the citizens don’t need nor realize the value of open spaces in an urban context and in their every day. With the constant struggle to keep their heads above the tide, they seem to have forgotten that they continue to survive in appalling conditions in the city. However, owing to Mumbai’s history of metamorphosis, can this scenario change?

▶ Mumbai provides just 1.1 sq. m of open space per person while UDPFI standards suggest a minimum of 10-12 sq. m.


Source: Arjun Rathi Design
Lost spaces as potential breathers
A lack of ownership, negligence and stringent government policies have given rise to several spaces in the city which come under the category of urban voids or lost spaces. This list includes unsuccessful sky walks, old mill lands and under-used railway yards which have stopped functioning either partially or completely. For example, the Mumbai Suburban railway line, that was established by the British East India Company, carries out a majority of the maintainance work of its coaches in railway yards, that have been set-up at strategic locations in the city. However, some of these yards lie underused now, due to a change in the urban context or with the establishment of other well-equipped maintainance spaces . Thus, the older yards are now turning out to be some of the darker urban voids that the city now owns, but does not know what to make of.
However, these sites could be a potential solution to the lack of open public places, and their revitalization could also provide a new meaning to our otherwise banal neighbourhoods.
▶ Can we start seeing lost spaces in the city as a potential solution to the lack of open public places ?






Site: Wadi Bunder Railway Yard at Sandhurst Road Railway Station
Historical Context- Spread across 19.2 hectares of land, the Wadi Bunder yard is termed to be a vital part of the Mumbai division. Established in the pre-independence era, in 1882, the yard would in its initial days boast of 14 sheds and 64 main lines for trains, that would be used for excessive loading and unloading of commodities, mostly cement, food-grains, explosives and other raw materials. However, with other yards cropping up over the years, the work load for Wadi Bunder yard eventually reduced. Only parcel booking and coach and wagon maintenance is presently carried out here.
Physical Context- The Yard is strategically placed below the Sandhurst Road railway station, that occurs at the junction of the Harbour and Western railway lines. The neighbourhood is predominated by residential-mixed used development, but also consists of several industrial zones (south) and dockyards (east).
A 1 km radius of the context consists of only three public gardens, including the B Tank garden (1773 sq. m.), the Sitaram Shinoy Garden (7000 sq. m.) and the Joseph Batista Garden (1.5 acres).
▶ The development of the site with greater Bombay as its context, untill it finally got established as a railway yard in 1882.


 1670- The seven islands of Bombay
1670- The seven islands of Bombay
 A map of Mumbai locating the railway lines and all the yards that lead to the downfall of the Wadi Bunder coaching yard
A map of Mumbai locating the railway lines and all the yards that lead to the downfall of the Wadi Bunder coaching yard

Site plan
Railway Line
Wadi Bunder Railway Yard
Sandhurst Road Railway Station
Permanent Railway Buildings
Temporary Railway Buildings
Sheds
Open Public Spaces
Open Public Gardens

Direct access from the railway station by stairs
Direct access from the roadways
Dr. Maheshwari Rd
Sardar Vallabhai Patel Rd
Free Road
J Rathod Marg
Samantbhai Nanji Marg
Eastern Freeway
 Figure Ground Map
Figure Ground Map
Cemetry
Commercial Activities
Educational Amenities
Government Offices
Industrial Use
Law and Order
Medical Amenities
Municipal Market
Municipal offices
Municipal chowkies
Natural areas
Offices
Primary Activity
Public Utility & Facility
Residential
Slum/Cluster
Social Amenties

Land use Map
Town Duty/ Octroi Office
Communication Transport
Unclassified
Under construction
Urban villages
Vacant
Water
Area under SPA
Informal market
Open spaces
Swimming Pool
 Population Density- Persons/sq. km (Census 2011)
30,001-45,000
60,001-2,00,000
Population Density- Persons/sq. km (Census 2011)
30,001-45,000
60,001-2,00,000

Schools Colleges
Map of Educational Institutes- Many of these institutes do not have a play ground of their own, and end up renting play grounds on “special occasions”.

Proposed Open Public places
Provided Open Public places
Map of Open Public places in Mumbai (proposed v/s provided)
An upclose ENCOUNTER with the YARD
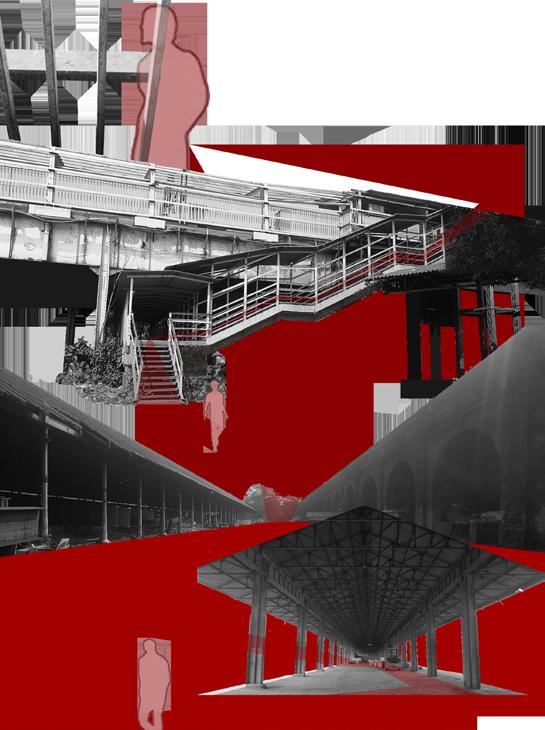

Interpreting the act of descent as a “celebration of abandonment”.
Protagonist 1: As a traveller gets off his train, he manages to get a glimpse of the yard, through the platform’s railings, amidst all the hustle bustle. A desire to go closer imbibes within him, so much so that, he decides to stray away from the banal path to his destination. But alas! Worldly worries soon take over and he moves on instead, in the hope that he will finally be able to unleash these desires some day.
Protagonist 2: This traveller uses the yard’s premises, as a shortcut to his destination, everyday. Once he gets off the train, he goes down the staircase and witnesses several layers of the yard unravel in front of him. On his way ahead, his path is greeted by the metal sheds, standing tall in all their glory, waiting for some acknowledgment. The traveller wants to take a closer look, but he decides to escape into the city of dreams instead.
The journey of Protagonist 2 through the railway yard, where the sheds stand in all their glory waiting to be acknowledged. This “shortcut”provides a necessary breather away from the city’s noise.Experiencing the Site



The series of sheds at the yard, have basalt stone arches and corrogated sheet roofs that rest on iron trusses. The spaces in-between are a contrast to the otherwise dark nature of the sheds almost acting as the only areas that have life. There is a certain level of blur as one moves through these spaces to go from one shed to another as opposed to the sense of chaos that one feels when inside (even though the columns tend to look very organized visually).




The series of sheds, have basalt stone arches and corrogated sheet roofs that rest on iron trusses. The spaces in-between are a contrast to the otherwise dark nature of the sheds almost acting as the only areas that have life. There is a certain level of blur as one moves through these spaces to go from one shed to another as opposed to the sense of chaos that one feels when inside (even though the columns tend to look very organized visually).
 View of the Site
▶ Diagram depicting the linearity that one notices inside the sheds.
View of the Site
▶ Diagram depicting the linearity that one notices inside the sheds.




The series of sheds, have basalt stone arches and corrogated sheet roofs that rest on iron trusses. The spaces in-between are a contrast to the otherwise dark nature of the sheds almost acting as the only areas that have life. There is a certain level of blur as one moves through these spaces to go from one shed to another as opposed to the sense of chaos that one feels when inside (even though the columns tend to look very organized visually).
 Diagram depicting ruptures in the roof
Plan of a Shed
Section through a Shed
▶ Diagram depicting ruptures in the roof
Diagram depicting ruptures in the roof
Plan of a Shed
Section through a Shed
▶ Diagram depicting ruptures in the roof



Little ruptures in the roof let it beams of light that hit the later additions at sharp angles, as if trying to destroy them. Even though the roof seems fragile, the rest of the structure is hefty and has stood very well against the sands of time.
Besides the encroachment by railway employees, the sheds are also used informally by the railway policemen in order to carry out their day to day activities.
▶ Ruptures in the roof bring in sharp beams of light that perfectly hit the columns and other ancillary spaces.
 External view of a Shed
External view of a Shed



Little ruptures in the roof let it beams of light that hit the later additions at sharp angles, as if trying to destroy them. Even though the roof seems fragile, the rest of the structure is hefty and has stood very well against the sands of time.
Besides the encroachment by railway employees, the sheds are also used informally by the railway policemen in order to carry out their day to day activities.
▶ Stone has been used as a material for walls and flooring, thereby blurring the sense of axes.
 Internal view of a Shed
Internal view of a Shed


The vegetation provides a sense of conflict to the built, wherein, both are dependant on each other to survive. One sees the maintenance of these experiential qualities as a celebration of the site’s abandonment.











 MIRAGE: Every time one looks at this visual of the yard through the window, as the train enters the station, one sees something new! The charisma of the Orange of the sun, melting with the yard in the background is magical, almost unreal. One tries to decipher its existence as the train continues to move, but to no avail. The arrival of the visual as a part of one’s otherwise banal journey is highly anticipated, but the orange is gone. It is now a deep Purple.
MIRAGE: Every time one looks at this visual of the yard through the window, as the train enters the station, one sees something new! The charisma of the Orange of the sun, melting with the yard in the background is magical, almost unreal. One tries to decipher its existence as the train continues to move, but to no avail. The arrival of the visual as a part of one’s otherwise banal journey is highly anticipated, but the orange is gone. It is now a deep Purple.

 The bridges act as a connector between the old and new constantly reminding one of the yard’s past.
The bridges act as a connector between the old and new constantly reminding one of the yard’s past.





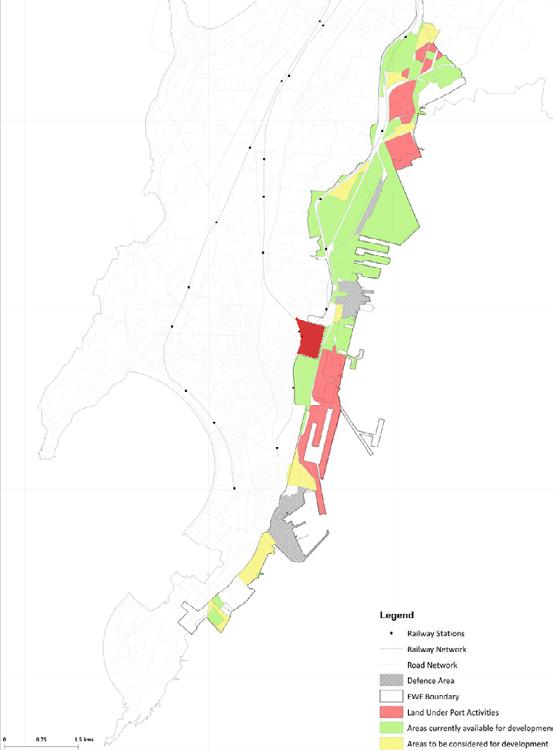

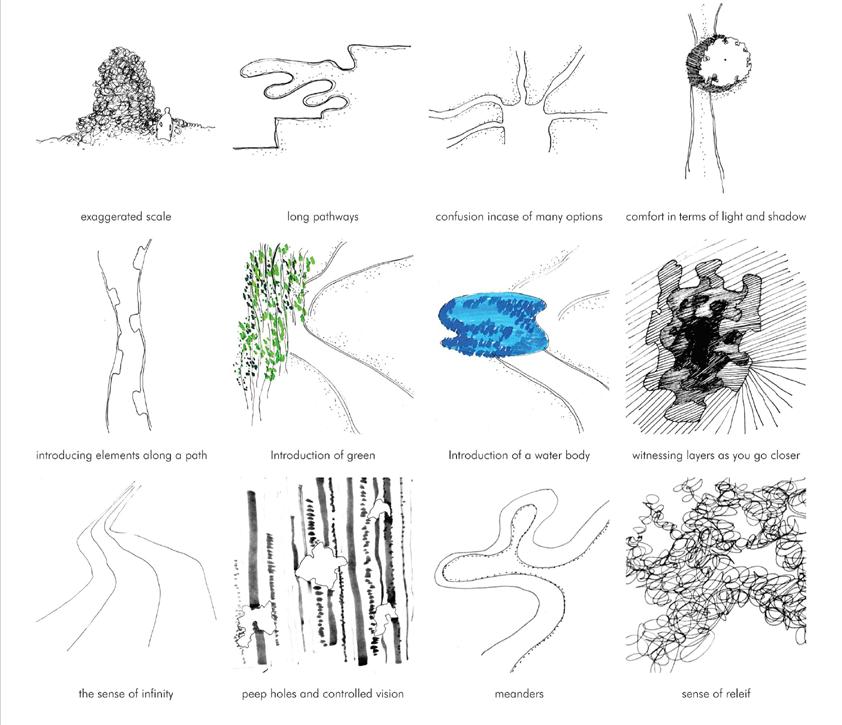



 View from where the walkway meets the railway station
View from where the walkway meets the railway station













