

“
An algorithm is like a recipe. It takes “inputs” (the ingredients), performs a set of simple and (hopefully) well-defined steps, and then terminates after producing an “output” (the meal).
“PREFACE
Owing to the increasing complexity of design using conventional tools and work flows are no longer sufficient to keep up. An architect should now rise to the challenge of reconfiguring himself/ herself to align with the systems, flow and exchanges that shape a new area of design and production.
The course focuses on the dynamics of complex systems of the natural world, together with an identification of the operative spatial and temporal scales of their phenomena and their critical thresholds. All design approach would be optimized under principals of evolutionary computation, ideas like body plan in embryo-logical development provides the conceptual agenda for rethinking of evolutionary computation.
One will acquire the experience to develop design by experimenting, analyzing and evaluating results that could re-integrate into the design process making the final proposal more intuitive and optimal as per the given set of aspects they wish to explore.
Expected Learning Outcomes:
1. To use digital platform as a tool that helps inform our design process rather than a medium for digital representation.
2. How to translate data into possible design variables that can quantify system optimization based on it performance or behavior.
3. Streamline your design work flow into simple set of rules that defines your desired outcome for tackling a solution.
4. Understand the abstraction of appropriate parameters and its relationship with the criteria to iterate a design variable into set of experiments that can be used for the final proposal.
5. Approach the final design proposal combining all experiments done in isolation for different design variable and make a cohesive system that adds feedback loop between each system making the entire design solution highly intuitive.

CURATOR’S STATEMENT FOR DR. BHAU DAJI LAD MUSEUM’S NORTH-WING EXPANSION
Originally established in 1855 as the Government Central Economic Museum of the Bombay presidency, the Mumbai City Museum is the third oldest museum in India and the oldest in the city. It benefits from a delightful setting in south Mumbai among the lush surroundings of the city ’s botanical gardens and shares its entrance with the zoo next door.
In 1975 the Museum’s name was changed to the Dr. Bhau Daji Lad Museum after its eponymous founder, a polymath who practised as a physician and surgeon whilst also doing pivotal research in archaeology (identifying the markings and writings at Elephanta) and agitating for his countrymen’s rights and education. Dr. Lad was the first native sheriff of Bombay.
The main building’s combination of Palladian architecture with high Victorian interiors is unique, not only in Mumbai but, arguably, in the whole of India. After a period of decline and neglect, the Museum recently underwent a major renovation which won the 2005 UNESCO Asia Pacific Heritage Conservation Award of Excellence, the highest international award in this field. The Citation comments, ‘The building stands as a unique testimony to the development of Victorian architecture in the context of the hybrid building and crafts traditions of 19th Century India, as well as to the civic traditions embodied in one of the country ’s earliest museums.’
The permanent collections centre on the history of Mumbai seen through many prisms– communities, development, trade, lifestyle, beliefs and geography. This history is documented in different forms through sculptural models and dioramas, paintings, prints, photographs, books and skilled craftsmanship. These artefacts reflect the Museum’s original intention to capture the arts and culture of its time – some commentators have called it India’s first ‘contemporary arts museum’ – but during a period of hibernation, the organisation lost touch with emerging contemporary culture.
Vision
Design a new North Wing expansion with the existing museum which can bring about the full potential of the museum’s existing collection and historic significance of the main building and our lovely setting. At the heart of the new wing will be a permanent gallery to showcase contemporary Mumbai, focusing on important milestones in the city ’s development and highlighting its cultural achievements, as well as temporary exhibition space to international standards capable of taking large-scale touring exhibitions. The new galleries, education and social facilities will give us valuable extra space and also the opportunity to rethink the landscaping of the whole site, in this, a rare green pocket of south Mumbai. We know that to achieve the very best contemporary addition to our existing headquarters – an architectural tour de force in itself - we will need a dedicated design team who understand our values and connect with our mission to open minds and celebrate human creativity and imagination. We hope that you will be as inspired by the project as we are, and warmly invite you to submit a response to this Expression of Interest.
-Tasneem Zakaria Mehta Managing Trustee and Honorary Director Dr. Bhau Daji Lad Museum, Mumbai
DATA COLLECTION & REVIEW
Problem statement: Creating a new dynamic identity for itself as a cultural hub in Mumbai by designing its north wing expansion. Museums in India have traditionally been viewed as graveyards, relics of histo ry that are of little consequence in the daily lives of the people. The Museum’s new expansion intents to change this perception and ensure that the Museum plays a constructive role in communicating across the generations and society and engaging in long term relationships with visitors. To do this one must offer a meaningful and refreshing discovery of Mumbai’s history and culture, as well as interrogate contemporary issues and create a platform for cultural dialogue.
Museum Breif: This is conceived as a contemporary addition, expected to be 8,000 to 10,000 sq. m (85,000110,000 sq ft), providing new galleries and facilities including an interpretation centre, a library, an archive, conservation facilities and a new museum shop and café.
The new wing will provide contemporary spaces and facilities to meet the evolving work of the Museum in Mumbai and internationally. This will combine enlarged and improved conservation, research and doc umentation accommodation with new galleries a library and convention amenities.
The new wing will be a destination in its own right, with its own identity and operational distinctiveness. It will complement the remarkable heritage architecture and detailing of the main building, yet it will say something fresh and relevant to the 21st century.
The current site benefits from a sense of tranquillity, enriched by the mature landscape. This rare attribute will be continued in the development of the new wing.
The grounds also support various educational and community activities springing from the Museum’s ob jective to engage with the cultural life of Mumbai. The enlarged site is expected to continue and develop these uses so a masterplan approach to the site and location of new amenities is needed.
There is a strong heritage motivation to continue to see the main building as the point of entry and identi ty for the enlarged site, but it is also recognised that the impact of visitors and new audiences may require this aim to be modified by providing a secondary point of entry in the new wing.
The museum is staffed by a dedicated, hard-working team. The new wing must optimise human, energy and operational resources.











Site Context: 1.1 1.2 1.3 1.4 1.5














DATA COLLECTION & REVIEW
Bhau Daji Lad Museum & Zoo:
1.7
1.8
1.9










DATA COLLECTION & REVIEW Master Plan:
Master Plan 2.4- Site and Site Context 2.5- Site and Site Context
2.3-






Inferences: The context development of each of these open spaces, even though they vary in terms of being public or private, follows a similar pattern. These spaces vary in terms of size, and are loacted in some of the most high-end locations of the city close tot he sea.
These spaces had come up during and after the British rule in Bombay and thus carry a rich cultural history because of which they have been untouched up untill now.
Each of these spaces thus saw the development of a strong transport network in the vicinity either in the form of a railway line or expressways or both. These railway lines are always a clear demarcation between the grains in the city.
As Bombay has a severe lack of open spaces, the residential and commercial neighbourhoods consisting of these spaces, develop rapidly and prove to be some of the most sought after and expensive real estate developments in the country.
These open spaces thus form the centre of any development that occurs in the neighbourhood and are a very strong influence in the city.




DATA COLLECTION & REVIEW

Further Developments:



Inferences from the Campus Scale Study and the sheer fact that Mumbai has a serious lack of open spaces can be used as a strong influence to inform the new museum’s design strategy.
Since the expansion site has a rich context with zoo being right in the centre of the city it has strongly influenced the development of the neighbourhood. The pattern of this development can be taken into account while providing interventions for the museum design.
The context of the site is so abundant culturally and historically that it simply cannot be ignored and as a result its existance can be used to gather inferences for interventions. The grain study along with a detailed study of the morphology and typology of the context can be used to take several design decisions.



DATA COLLECTION & REVIEW 4.2
A Periscope to the City: This image is from an art installation done on the streets of Mumbai in 2012. The installation consisted of white cubes with fenestrations, wherein, when one peeped through them, one would be greeted by city visuals that could be interpreted in one’s own personal way. This image has been a guiding force for the museum’s design.







SETTING UP AN EXPERIMENT
4.6 - Activities outside the Jehangir Art Gallery, Kala Ghoda, Mumbai 4.7 - Exhibits outside the Jehangir Art Gallery, Kala Ghoda, Mumbai
Vision of the Campus
SETTING UP AN EXPERIMENT





 4.8, 4.9, 5.15.2, 5.3-
4.8, 4.9, 5.15.2, 5.3-




SETTING UP AN EXPERIMENT 5.5








SETTING UP AN EXPERIMENT
SETTING UP AN EXPERIMENT







5.5 5.6





SETTING UP AN EXPERIMENT
SETTING UP AN EXPERIMENT
Design Drivers:
Studying the cross-sections made one realize that varying widths of the pedestrian pathway had varying effects on the formation of pause-points. The widths of these cross-sections was then averaged out to gain an ideal transition width of 2.5 m and an ideal pause width of 3m. This became a driving element for the first experiment wherein one could use these to gain the planes of curiosity as an output of the first experiment.
Owing to the current situation, the transition widths vary along the entire stretch of the pedestrian path way, which affects the intensity and movement of people along the pedestrian pathway. Hence, if the ideal pause points and the ideal transition width can be accomodated within the limits of the site itself, it would further affect the movement of public. This also gave rise to design targets which dealth with increasing the number of people at a pause-point at a given point of time, and increasing the time that people paused for.
Furthermore, the reasons why people were pausing included waiting by a hawker, waaiting under a treeshade, waiting for a bus or a taxi or if there was clear vision inside the campus through the fencing and the line of trees. If these too could be incorporated within the site limits, it would further affect the movement of the public. Thus the reason for pausing became the second driver.
The third driver was the positioning of existing trees on site which brought about a change in the profile of the pause point within site limits. It was also observed that beyond 60 degrees, the cone of human vision is blurry, hence this angle was fixed at 60 degrees which became the next driver for the experiment. Lastly, it was also observed that the presence of a landmark nearby directly affected the intensity of people at a pause point. Hence this landmark became the next driver a sit affected the length of the pause point.
Current Situation:




Design Drivers- Pause Points:
SETTING UP AN EXPERIMENT





SETTING UP AN EXPERIMENT

Existing Tree Positions:





SETTING UP AN EXPERIMENT

Landmarks & Nodes:
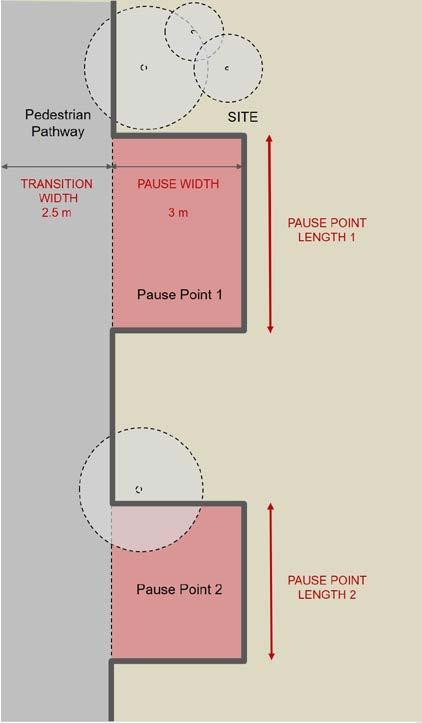





SETTING UP AN EXPERIMENT






INTRODUCTION
Aim: In excercise four, one is required to conduct experiements as per the design interventions.
Reflecting on excercises one, two and three, excercise four requires one to come up with a system logic to carry out the experiment. This system logic is based on certain logics and data acquired by site analysis and data review. As one identifies logical relationships between the design interventions and the system logic one begins to filter out steps which seem unnecessary or misleading.
On the basis of this System logic, a Pseudocode is attempted. This pseudocode consists of basic steps that cconsecutively lead from one point to another to acheive an outcome that identifies with the design intervention. Failures in the pseudocode attempts are also noted as learnings so as to come up with logical solutions for further experiemnts.
Objective: By conducting the first experiemnt one expects to generate the morphologies of the planes of curiosity at ideal locations on the site so as to help one to eventually use the planes created as a part of the museum’s proposal.
GLOSSARY OF TERMS & DEFINITIONS
Fittness criteria - A benchmark or a range that is desired in the phenotypes. In successivce computations the fittest phenotype is produced because of the fittness criteria.
Evolutionary computation - The tool used to compute the various phenotypes from which the fittest one is analysed and chosen. A plugin like Grasshopper or Galapagos can be used for this purpose
Script - A Pseudocode is an abstract flow chart which acts as the guiding factor to make the definition or script which is a computer language with a series of commands within a file that is capable of being executed without being compiled.
Field of view- It is the extent of the observable world that is seen at any given moment. It allows for coverage of an area rather than a single focused point. For the first experiment the field of view was restricted to sixty degrees horizontally and vertically.
View Point - The mean central point of a set of openings from where the field of view is generated.
Social facility - A social facility is any place where people socialize with each other.








EXPERIMENT 1
EXPERIMENT 1




















EXPERIMENT 1
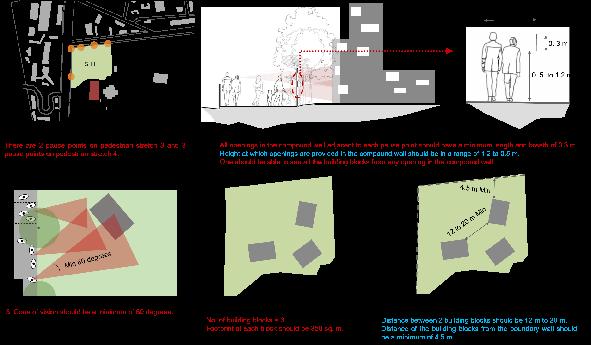
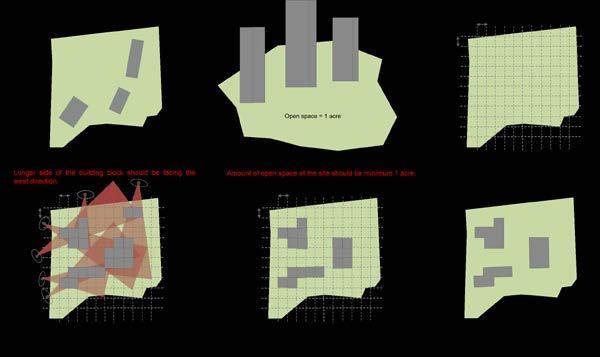








EXPERIMENT
EXPERIMENT 1
1








EXPERIMENT 1


Observations:





Six planes were acheived by the end of the experiemnt as the first and second pause points produced two planes each.
Each of these planes drastically varied in height and width from each other. This mainly happened due to existing trees positioned on site.
The first part of the experiment mainly dealth with the height and width of the planes. The second part of the experiemnt turned out to be the most crucial one in determining the position and limit of the planes. It also gave an ideal location to position social facilities on site. The third part of the experiment hardly affceted the limit of the planes. Hence, it turned out to be the least deterministic one.
The iterations that one acheived after each part of the experiment were then compared and an ideal iteration was chosen on the basis of certain desirable factors.



EXPERIMENT 1
EXPERIMENT 1
Input:
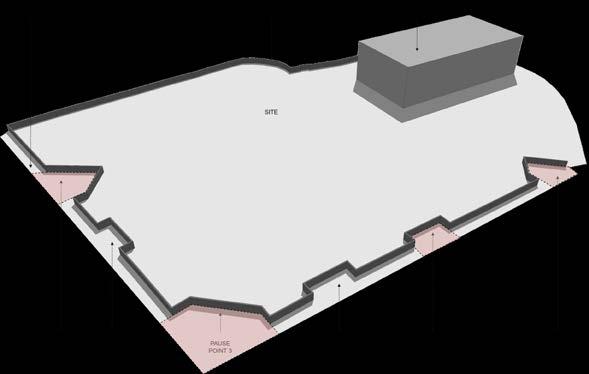
Output:


Iterations:





EXPERIMENT 1
Iterations:
A desirable iteration was compared to an undesirable one in order to determine an ideal output.
Desirable factors included the idea that the planes had to be well spread out on site but at the same time they had to be in close proximity with the openings on the compound wall so that there is enough space on site to acheive a building footprint as a part of the next experiment.
The position of these planes had to be as perpendicular to the viewing points as possible.
These planes also had to be in close proximity to the social facilities and should’ve obstructed as less trees as possible.
The position of the social facilities should be ideal even with respect to the existing museum.
Thse planes should not be in very close proximity to each other.
The criterias to judge these objectives were- a. the viewing area of the planes, b. the meandering distance between the planes and the social facilities, c. the mean distance between the centre of the plane and the social facility, d. the number of surfaces on each plane that were exposed to radiation.



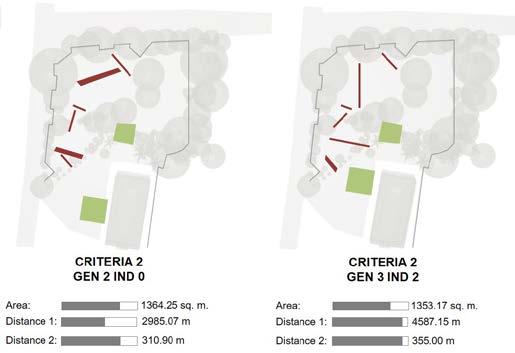

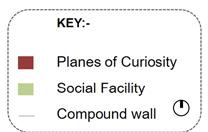

EXPERIMENT 1
Convergence Graphs:
These graphs were made by remapping the values of the fitness criterias from 0 to 1. The red triangle that one receives as an output of the graph tries to be as close to 0 as possible.
It was observed that instead of acheiving a well-balanced equilateral triangle, one acheived a scalene triangle which was more inclined towards the first criteria. Hence, one realized that the output of the first experiemnt was not optimum enough as the fitness criterias that were chosen were not exactly complimenting each other.
As a part of the further development, some of these fitness criterias could be altered to acheive a better output.







EXPERIMENT 1
Parameter v/s Criteria Graphs:



Conclusions:
Most influential parameter is the distance between the plane and view point.
Determined the location of the social facilities
Leftover space on site could be utilized as the Building’s footprint
Further Developemnts:
Footprint of the proposed museum for experiment 2.
Using the acquired height of each plane and their location to determine datum lines for developing periscopes in the museum for experiment 2



INTRODUCTION
In excercise five, one is required to conduct experiemnts as per design interventions.
Reflecting on all the previous excercises, excercise five requires one to come up with a system logic to carry out the second and the third experiment to finally gain the museum building as an output. This system logic is based on certain logics and data acquired by site analysis and data review. As one identifies logical relationships between the design interventions and the system logic one begins to filter out steps which seem unnecessary or misleading.
On the basis of this System logic, a Pseudocode is attempted. This pseudocode consists of basic steps that consecutively lead from one point to another to acheive an outcome that identifies with the design intervention. Failures in the pseudocode attempts are also noted as learnings so as to come up with logical solutions for further experiements.
The second and the third experiment could not actually be carried out due to lack of time. Hence, the process to acheive their output was carried out manually.
Design Strategy 2- It was realized that internally the acheived planes of curiosity could form pause points that ultimately serve as periscopes corresponding to landmarks as one moves from gallery to another. These periscopes had to positioned such that they form the strongest elements of the entire design after the building foot-print is acheived. The acheived planes could either be a part of the periscope or not, depending on the final zoning on site.
The system logic involved the identification of landmarks, position and orientation of the periscopes on site according to the landmarks, acheiving a clustering logic between the functions and programmes to acheive an on-site zoning, and lastly to determine the heights of the periscope with repect to the datum lines that one acheived from the landmark that it corresponded to. At the same time, an attempt was made to acheiev some sort of a spatial quality between the periscopes and the identified social facilities.
DESIGN STRATEGY 2




System Logic:
DESIGN STRATEGY 2
Evolution:




Logic used for Zoning: An area programme was determined which was followed by a clustering logic, such that the functions that were dependant or linked to each other could be accomodated together on site. This zoning logic also followed the principals of circulation wherein the periscopes were deliberately placed in between galleries.
It was desired that the first social facility had to cater to the functioning of the administration area and the second social facility could become an open exhibition space around which all the galleries were positioned. Through the zoning, it was desired that the museum shop and the cafeteria should compliment each other diagonally, such that the open exhibition space is strategically placed in between them. An ideal loading and unloading area was also determined on the basis of the circulation of service vehicles.
The first block on site was the admin block on all the ground+ 2 floors. The ground and first floor was open to the public, while the second floor was more of a semi-private space that accomodated the INTAC and education facilities.


DESIGN STRATEGY 2
Constrains:


Parameters:


DESIGN STRATEGY 2
Criteria: The morphological aspect was to maximize the buildings foot-print area while taking into consideration the exhisting trees on site. Also the height of the exhisting museum was about 14.1 m. Hence the height of the proposal had to be within a certain limit so as not to overshadow the exhisting building.
The spatial aspect was to maximize the integration between the periscopes and the social facilities on site so that a certain level of spatial quality is acheived between the enclosed and open spaces.
The climatic aspect was chosen as wind load in order to limit the height of the periscope with respect to the landmark that it was corresponding so that it does not overshadow the existing building and the rest of the building footprint.







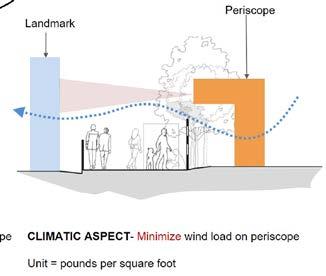

DESIGN STRATEGY 2
Iterations:








STRATEGY 2 Site Plan:
DESIGN

INTRODUCTION
A major portion of determining the proposal was based on the study of the kind of storage and shelving facilities that the museum could exhibit. Would they be wall mounted or on the floor? At what distance would one want the visitors to view the exhibit from? What was the desired form of circulation around an exhibit? What were the type of ehibits that a gallery would want to showcase? How would you determine the engagement of the public with each of these galleries? What were the diffrent kind of lighting requirements that an exhibit would require?
To determine this, one went through several case studies and literature reviews in order to gather a holistic idea of a museum and its exhibits. Further, in order to determine what would happen where the periscope was placed and beyond it, one came up with several concepts out of which the over-powering ideas were rejected.
The planning involved a constraint wherein the northern-most portion of the site was left open to public in the form of a public-park as the neighbourhood was facing an issue of open spaces. This area summed up to about ana cre of land. As a result, several entry points were accomodated within the compound walls to allow easy access to the public.
The spaces in between the galleries on the ground floor were punctured with periscopes, which also acted as internal pause points. The planes of curiosity that further formed these periscopes were used as spaces to accomodate enagging exhibits within the periscope. The periscope was supposed to be a dark enclosed space wherein concptual sections were made in order to allow a dramatic inlet of light into the area that casted interesting shadows on the walls. To go from one space to another on the upper floors, bridges overlooking the periscopes were accomodated. Exactly below these bridges, on the ground, were the walkways that determined the circulation from one space to another allowing for casual inlets into the social facilites at the same point of time. These walkways could also be used as seating areas that complimented the waiting and open exhibition areas such that there is a constant engagement with these facilities at all heights and positions.
Inside each of the galleries, a deliberate attempt was made to give the highest amount of exhibit importance to the planes of curiosity such that a maximum amount of attention was paid to these areas by the users. The circulation and other forms of exhibits along with the seating areas were positioned on the basis of these planes of curiosity.
One was trying to inculcate a certain kind of relationship between the exhibits inside the gallery and the public park adjascent to it owing to the curators mission statement of maximum public engagement. Some of the exhibits were placed so as to generate a certain level of curiosity amongst people visiting the park and also to give the citizens an idea of what was happening inside the galleries without revealing too much. This was also done keeping in mind the fly-over on the main road exactly besides the museum. This further determined the internal circulation of the public around these exhibits.
Conceptual Sketches:






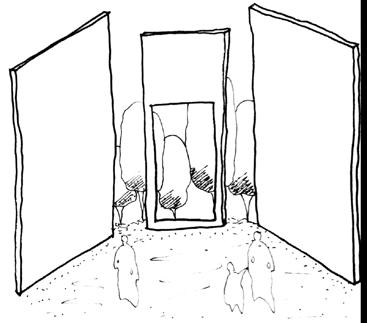



PROPOSAL




PROPOSAL Ground Floor Plan: 1 2 3 4 5 6 7 8 9 10 11 12 13 14 15 16 17 18 19 20 21 21 22




First Floor Plan: 1 2 3 4 5 6 7 8 9
PROPOSAL




PROPOSAL Second Floor Plan: 1 2 3 4 5 6 7 8 9 10 11





PROPOSAL
Section through the Exhibition Spaces (A-A’):
Section through Periscope(B-B’):





PROPOSAL
PROPOSAL



 View of the Museum from beyond the highway:
View of the Museum from beyond the highway:
PROPOSAL



 View of the Museum from the Parsi Agiary:
View of the Museum from the Parsi Agiary:

















































































































































