PORT FOLIO |
+971-56-807-8291

Saadmalik838@gmail.com


+971-56-807-8291

Saadmalik838@gmail.com


Deira, Dubai, U.A.E.
www.linkedin.com/in/saad-malik1/
HIGHLIGHTS
Position Desired : ARCHITECT | INTERIOR DESIGNER

Availability : IMMIDIATELY AVAILABLE TO JOIN
Experience : 2 YEARS U.A.E | 2+ YEARS INDIA
EDUCATION & CERTIFICATION
2015- 2020 | B. Arch
India
Design Software Training
Architect | Paradigm Engineering Consultancy
January 2022 - August 2023 (1 Year, 8 Months)
Dubai, UAE
• Architectural Design (Planning / Elevation Exterior / Interior), Creative Concept Development, 3D Design, Interior Design, Working drawings / Shop drawings, Detail drawings, Landscape Design, Walk through creation, Project presentation preparation, Site visits etc.
• Necessary Discussions and Meetings with Client, Consultants (MEP / HVAC / Structure / Fire & Safety), and Subcontractors.
• Municipality submission drawings preparation - submission - follow up (DM / DCD / DDA/ Green Building NOC/ DEWA & RTA Initials).
• Building Management Approvals & Submissions: Nakheel | Sobha Hartland | District One | Meydan-One | Asset Management & Real estate, etc.
• Quantity surveying | Quotation | Material Specification | Mood Board creation.
• Led the conceptual development process with Senior Architect, from sketching & ideation to 3D visualizations and renderings for presentation to clients.
• Coordinate ongoing projects at the site, revising the drawings as per site conditions and overseeing the material applications and the design installation.
• Project Documents preparation | Presentation works | Contract, BOQ, Invoices, Work Permits etc.
Junior Architect | Dwellers Architects

July 2020 - November 2021 (1 Year, 4 Months)
AKTU Sketching, Painting & Poster making Award
2013- 2015 | Hr. Secondary
India
LANGUAGE SKILLS
Dehradun, India
• Performed Architectural Design, Interior Design, Landscaping, FF & E Design, etc. for various categories of Residential, Commercial, Retail & Industrial projects.
• Worked on Renovation of Residential Project with the help of Senior Architect.
• Created 3D Renderings, and video animations for interiors and exteriors of various projects. Design mood boards to specify materials and finishes such as lights, wall finishes, ceiling, and flooring to create cohesive design solutions.
• Involved in Architectural Design, Planning and Massing, Proximity studies, Area Statements, Data collection and Research etc.
Interior Design Intern | Redesign Group
January 2020 - June 2020 ( 6 Months)
New Delhi, India
• Worked as an intern for a New Zealand-based interior design company where I learned international standards of working.
• Assisted senior interior designers in creating mood boards, selecting materials, specifying modular furniture, and creating joinery details for various projects.
• Conducted research on Design Trends & emerging technologies to stay up to date with industry development.
DOB : 04 July 1997
Gender : Male
Nationality : Indian
Marital Staus : Single
Visa Status : Employement Visa
Photography
Sketching & Painting
Research
Branding
Art & Logo Design


Design Research
Creativity
Communication & Collaboration.
Client Oriented.
Attention to Details.
Problem Solving.
Time Management.
Flexibility & Adaptibility.
Teamwork
Listening Music
Travelling
DIY Art & Craft
Gardening
Reading
Calligraphy
Ar. Aashish Mohan
CEO & Chief Architect - Dwellers
Architect & Interior Designer, India
Ph: +91 9837307748
M: mohanashish711@gmail.com
Conservation Intern | Srijan Sanrakshan

January 2019 - Febuary 2019 ( 1 Months)
Rajasthan, India
• Worked in survey team & undertook the tasks of data collection for Architectural documentation, condition mapping & photo documentation of the heritage buildings along the trail. Conducted site visits to record the existing condition of the heritage buildings and assess the required conservation measures.
• Conducted site visits to record the existing condition of the heritage buildings & assess the required conservation measures.
Architectural Intern | Techno Green Architects







July 2018 - December 2018 ( 6 Months)
Dehradun, India
• Explored and learned the practical approach and challenges of designing residential projects on contour land as well as flat land.
• Contributed to the preparation of technical documents and drawings for construction using software such as AutoCAD, Photoshop and SketchUp.
• Gained exposures to a range of Architectural processes including concept design, Contract procurement and site Observation.
Gold Medal at University A.K.T.U, Lucknow, India. University topper (Academics & Thesis) 2020 Batch | 86.5%
State Level Winner for Poster Making at A.K.T.U, Lucknow, India. Awarded by Honourable Chief Minister, UP.
Iherebydeclarethattheinformation’sprovidedabovearecorrecttothebestofmy knowledge. Ar.SaadMalik
Project Type : G+5 Residential Building. Project Location : Al Warsan, Dubai, UAE.
Plot Area : 2,702.29 Sq. M.
Total BUA : 10,812.28 Sq. M.
Developer : Nakheel.
Authority : Trakhees (CED), DCD, RTA & DEWA.
The Building Consist of 57 Different type of Residential Appartment such as 1 BHK units, 2 BHK units & 3 BHK units with different types of Spacial arrangement of the spaces. Common Ammenities like Entrance Lobby Swimming pool, Parking, Gym, Kids play area, shower area etc., with All type of user is proposed.
As a part of the team, I worked on the project from the simple sketch concept to 3D Visualisation & modification as per client at every stage of the design.

The amount of natural daylight affect the shading as per the orientation of the sunlight
The Design comprises of the balcony view which opens on the road side to enable more natural light to the space. The maximum length of the building is proposed in such a way, that it can sustain maximum opening to periphery of building.




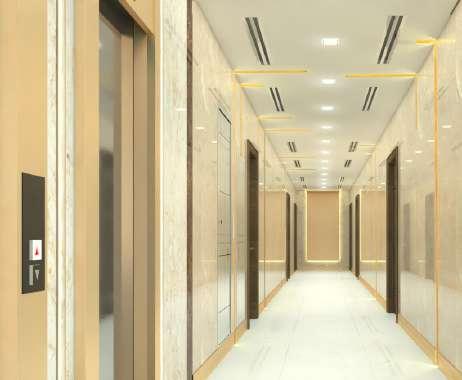

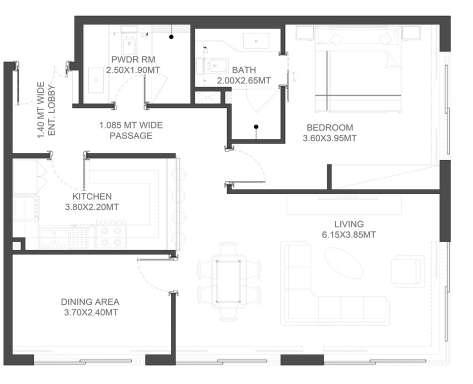




Project Type : Residential Villa.
Project Location : Al Merkadh, Dubai, UAE.
Plot Area : 745.87 Sq. M.
Total BUA : 944.81 Sq. M.
Developer : Shobha Hartland.
Authority : Trakhees (CED), DCD, RTA & DEWA.
Software : Autocad, Sketchup, V-Ray, Photoshop. Lumion.
The Private Rensidential Villa Consist of 6 spacious Bedoom with attached Washroom, Kitchen, A grand family sitting & Dining Area with Double Height which lead to the Outdoor Deck Area, Swimming pool, Garden and Barbeque area.
Double Height Entrance Portico is the feature which gives the Residence a grand aesthetic. Open spaces such as Balcony, Terrace allows more Natural Daylight in the Spaces.







Project Type : G+5 Residential Building.
Project Location : Christchurch, Newzealand.
Total BUA : 366.63 Sq. M.
Software : Autocad, 3Ds Max, V-Ray, Adobe Photoshop.
The Cafe is loacted in Northlands Shopping Center, Papanui - Christchurch. The Cafe Consist of Interior cozy spaces as well as Exterior Sitting space with greenery, with prepartion kitchen & Storage spaces.
As a part of the team, I worked on the project on 3D Visualisation along with Senior 3D visualizer, Joinery details of composite material fixation.



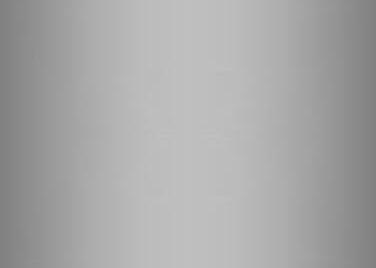





Project Type : B+G+1+Roof Floor Villa.
Project Location : Al Merkadh, Dubai, UAE.
Plot Area : 1098.43 Sq. M.
Total BUA : 1870.21 Sq. M.
Developer : Nakheel, MBR District - 01. Authority : Dubai Municipality, DM, RTA.Software : Autocad, Sketchup, 3Ds Max, V-Ray, Lumion, Photoshop.
The Private Rensidential Villa Consist of 6 spacious Bedoom with attached Washroom, Kitchen, A grand family sitting & Dining Area with Double Height which lead to the Outdoor Deck Area, Swimming pool, Garden and Barbeque area.
An Artificial Lagoon at rear side is the feature which gives the Residence spectectular views from indoor.
As a part of the team, I worked on the project from the simple sketch concept to 3D Visualisation of Interior and Exterior of the Villa.






Master
Proposed simple contemporary style bedroom design with gold plated decorative Grade 316 Stainless Steel sheets on ivory cream walls. Crema Marfil marble slab flooring, gold hardware in furniture& light. striplighting for visual safety and aesthetic detail transitioning from the sleep area to walk in closet area. The proposed U-Shaped walk in closet comes with transparent glass hinged door on both sides and mirrored glass hinged doors in the middle sides.
Design Softwares Used : AutoCAD, 3Ds Max, V-Ray & Photoshop.


Space Master Bedroom Toilet and Bath
15 sq. m
Inspired by white & gold contemporary design, this proposed full toilet and bath is clad with Calacatta Macchia Vecchia porcelain slab throughout all walls and floor. Responsibilities involved conceptual design & 3D visualization, toilet detail drawings, site supervision to ensure that the civil works and MEP works are in line with the interior design intent.

Design Softwares Used : AutoCAD, 3Ds Max, V-Ray & Photoshop.

Space Open Modern Kitchen 30 sq. m

Floor Area
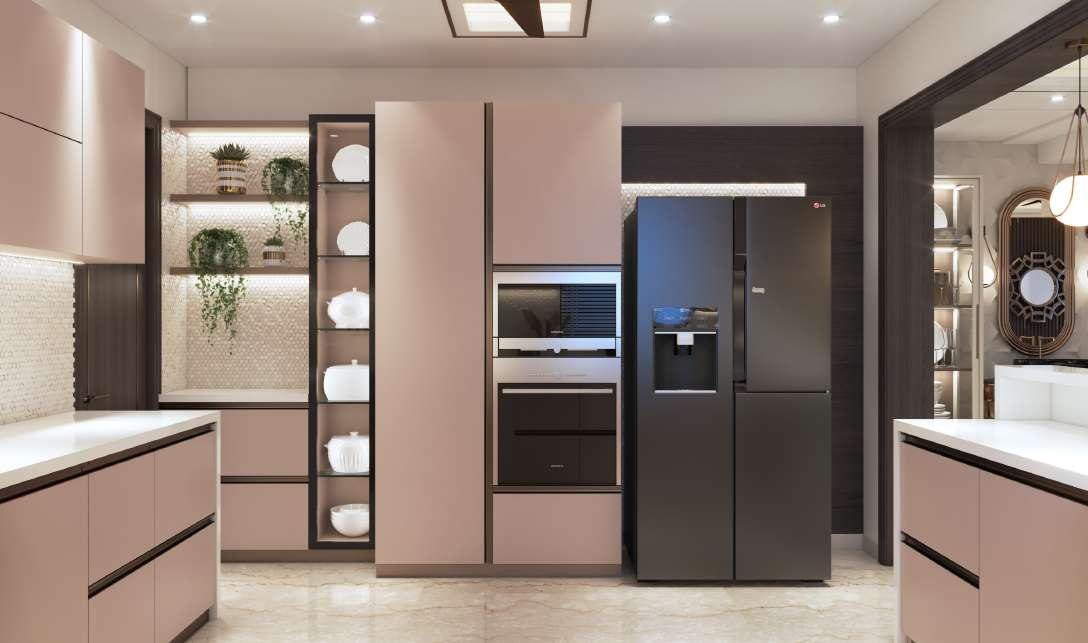
Project Type : Residential & Commercial Building. Project Location : Nadd Al Shiba, Dubai, UAE. Plot Area : 3721 Sq. M.
Total BUA : 10,222.17 Sq. M.
Developer : Meydan- One.
Authority : DM, DCD, RTA & DEWA. Software : Autocad, Sketchup, V-Ray, Photoshop. Illustrator.
The Property was developed into 8 Nos. Private attached Residential Appartment, Main Entrance Lobby, Gym & Retail Area with parking at Basement.
Each Appartment Consist of Ultra luxrious spacious interior and Exterior spaces with swimming pool, Jacuzzi, Outdoor Barbeque area.
As a part of Designing team, I worked on the project from the simple sketch concept to 3D Visualisation of Interior and Exterior of the Project.

Typology - 01
First Floor Plan

Ground Floor Plan

Typology - 02
First Floor Plan

Ground Floor Plan

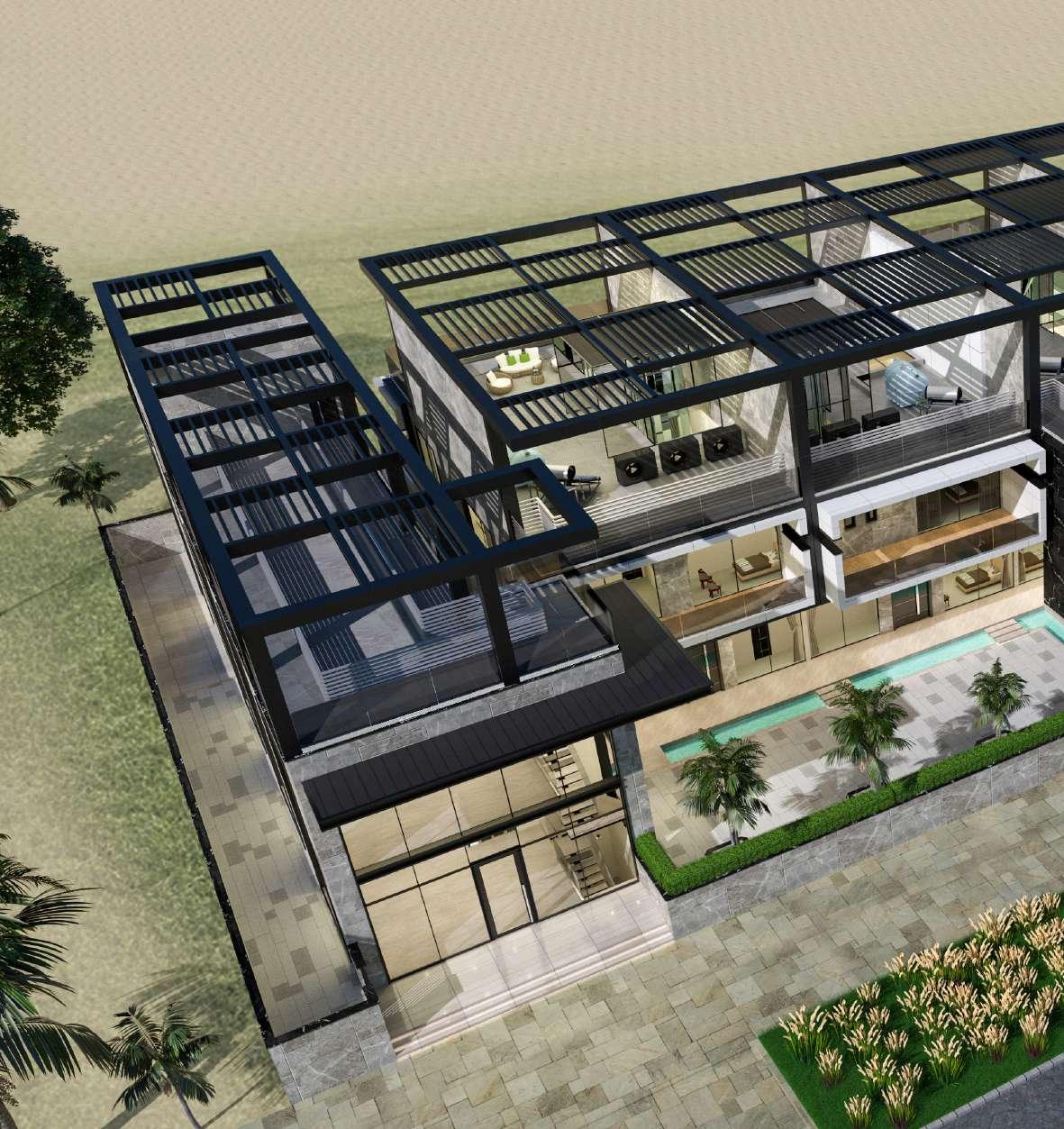
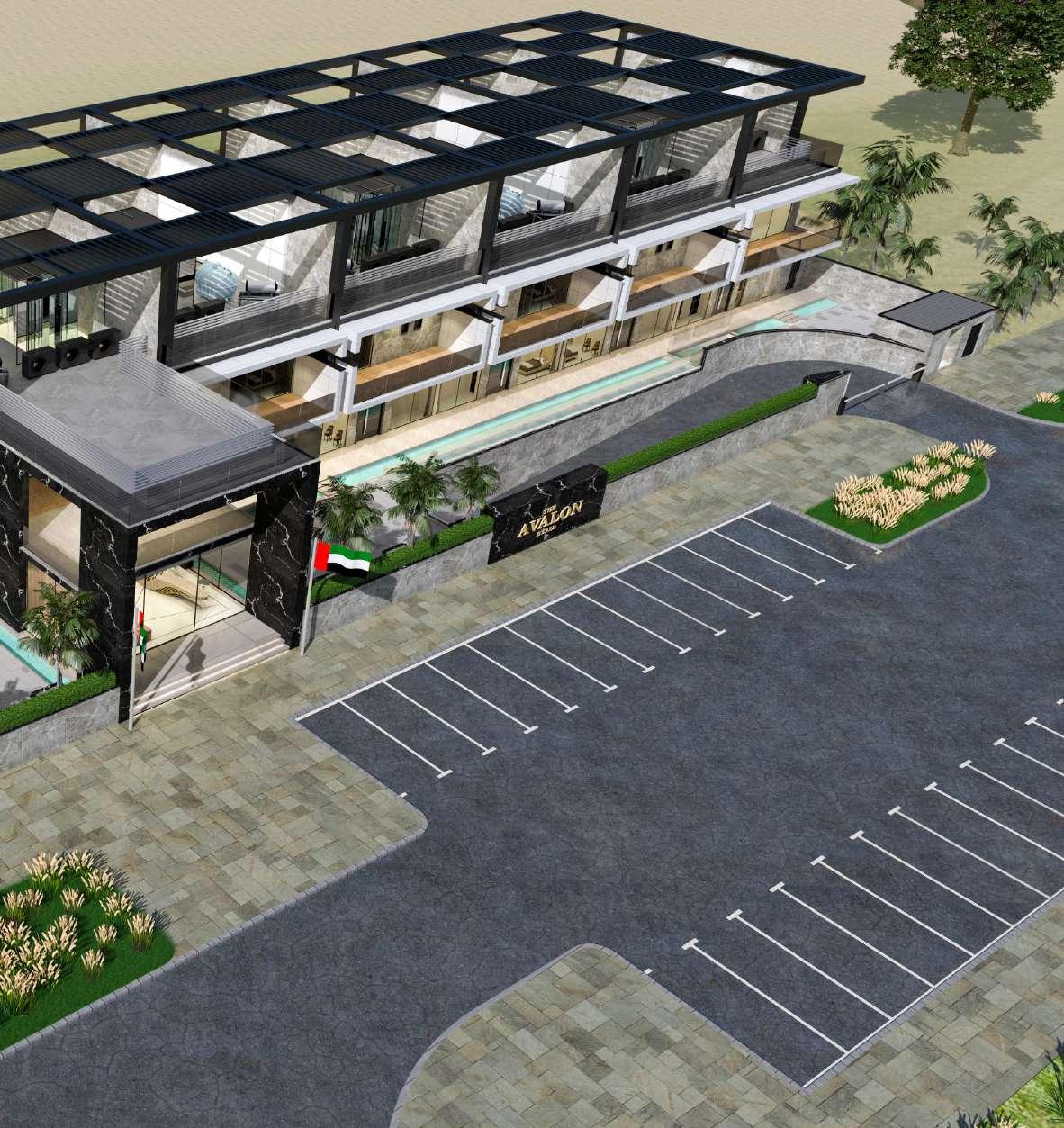
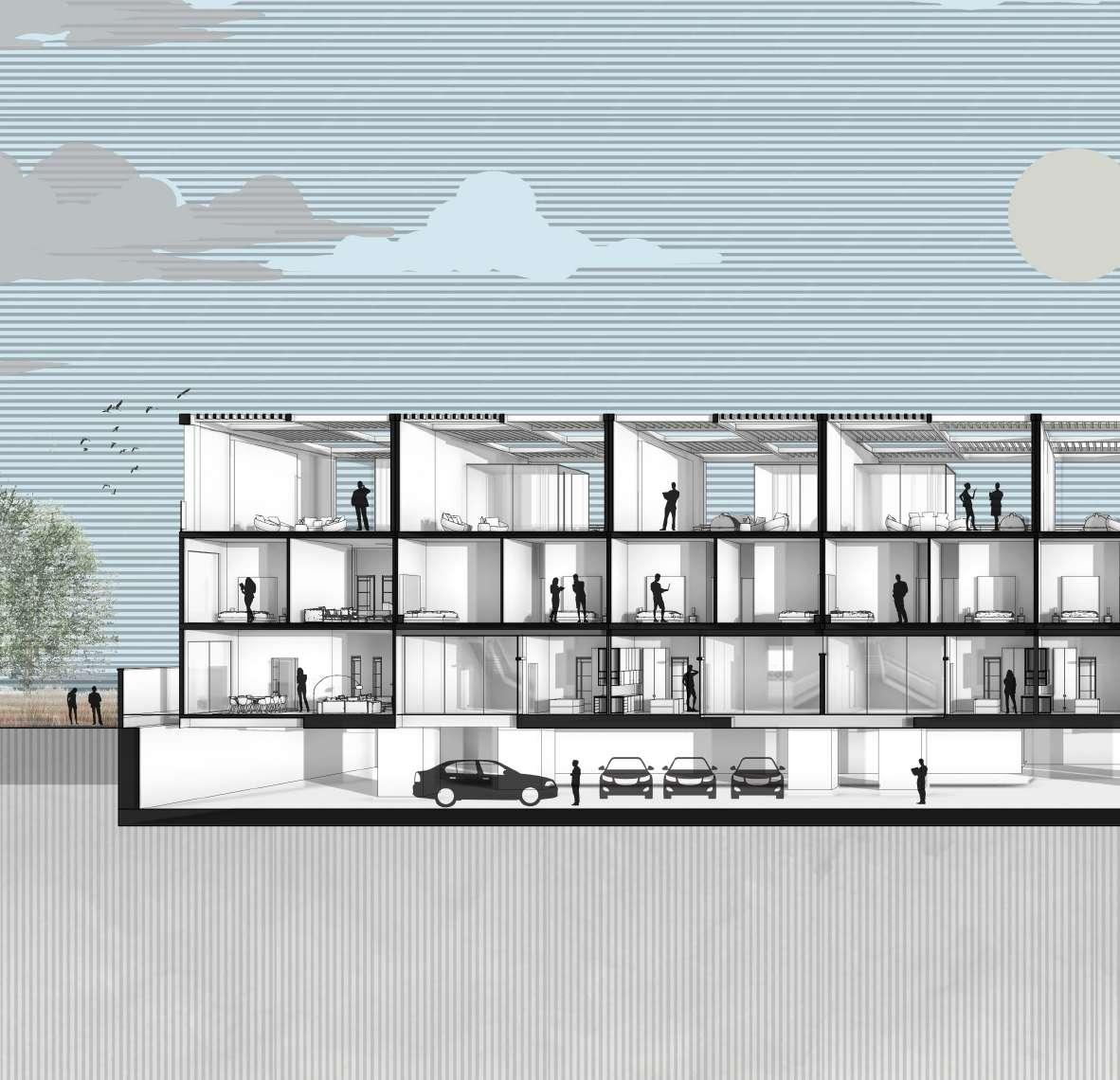
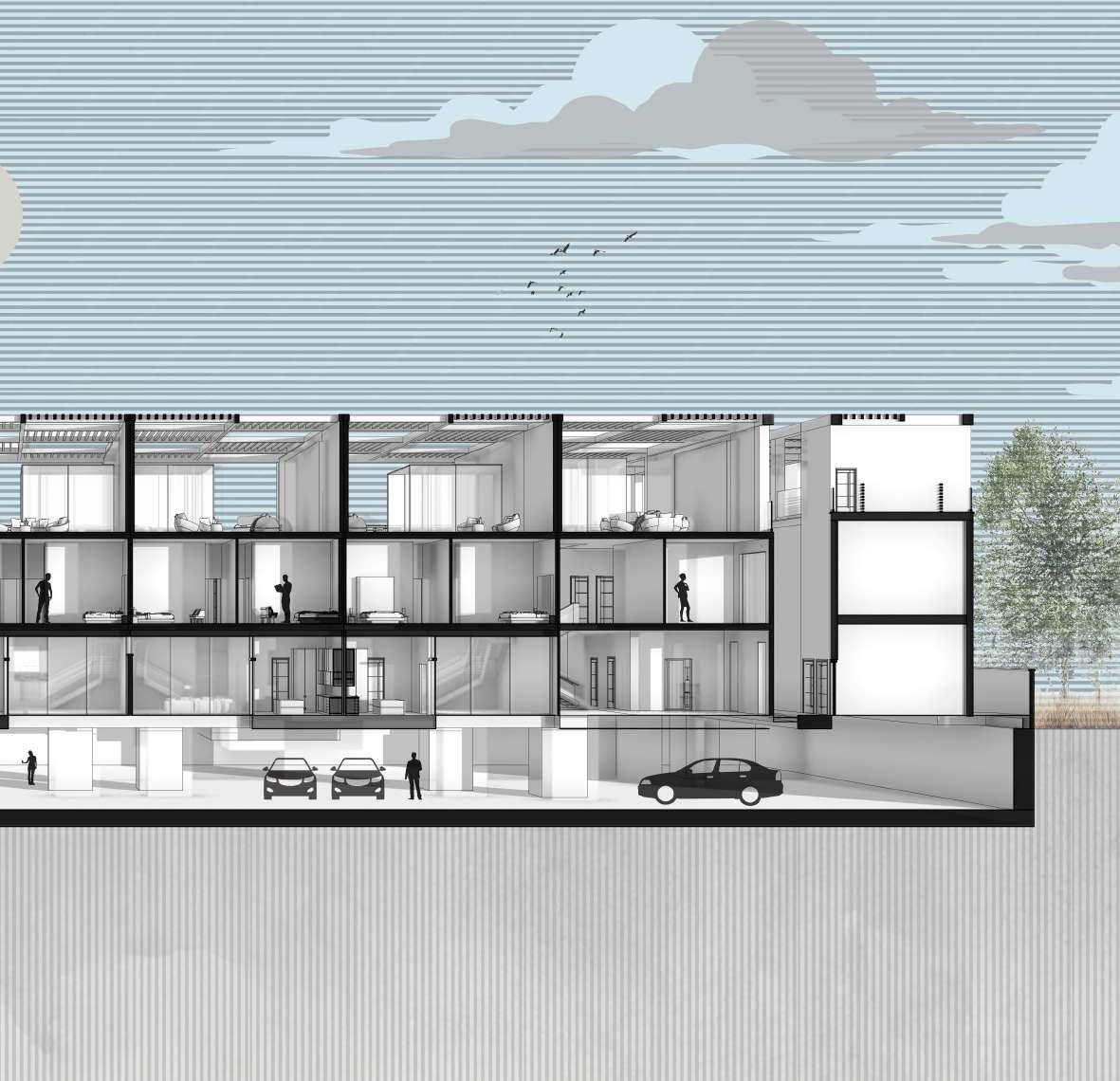

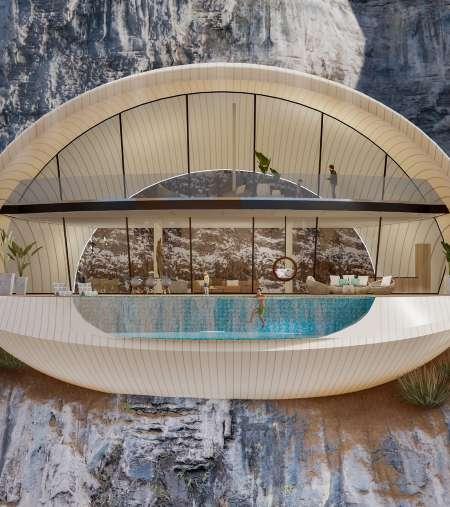
Ideas, I worked on the concept development from sketch to 3D Visualisation.




+971-568078291
www.linkedin.com/in/saad-malik1

Saadmalik838@gmail.com
Deira, Dubai UAE
Creative works attached within this portfolio are the intellectual property and documents of the designer, whether the object for which they are made is executed or not. it shall be unlawful for any person to duplicate or to make copies of said documents for use in repetition of and for other projects, whether executed partly or in whole, without the written consent of the designer or author of said works.