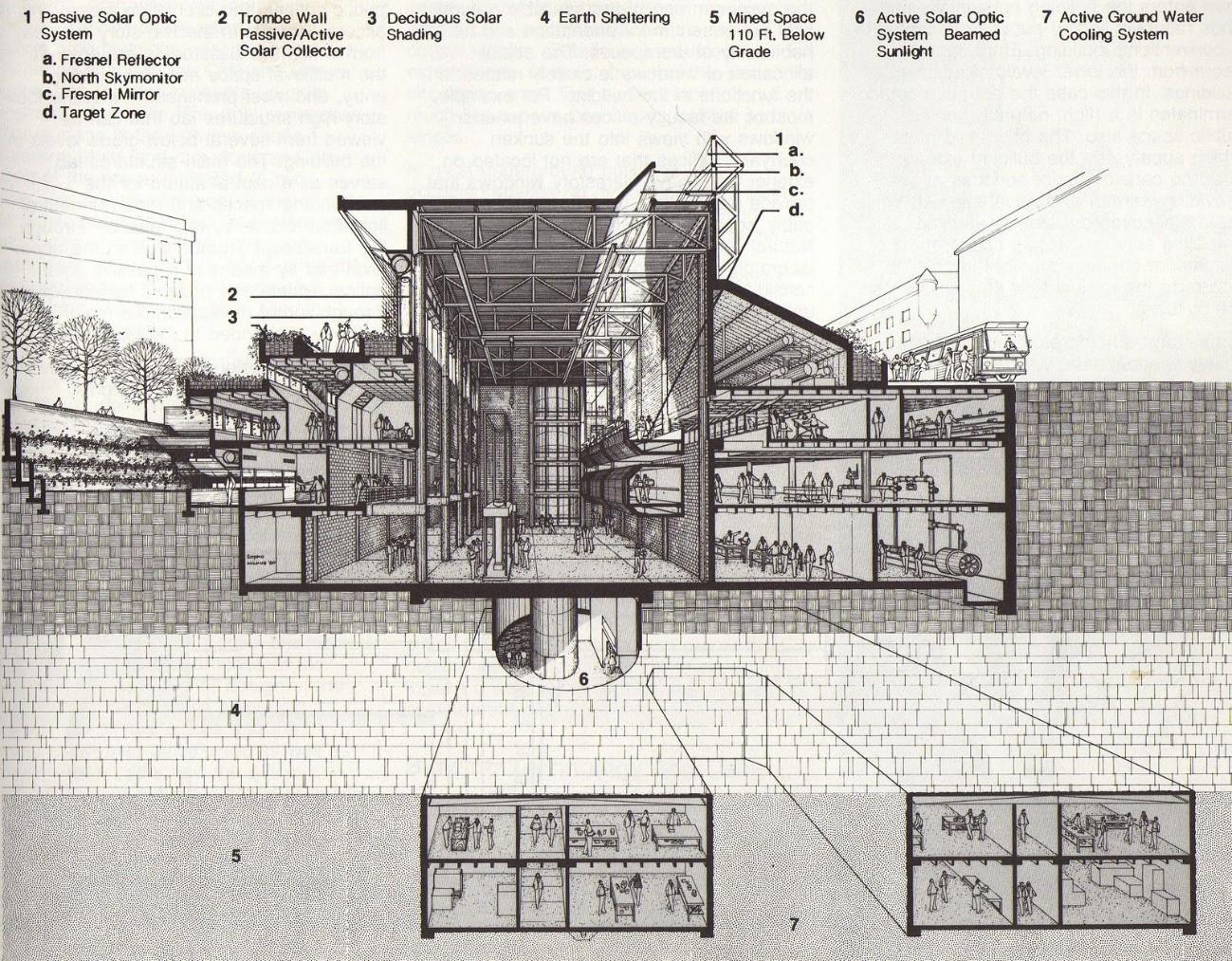
2 minute read
Design Considerations for Underground Buildings
As with any building, a wide range of functional, psychological, and physiological requirements must be resolved in an aesthetically successful manner in an underground structure. These include the functional concerns of building recognition and orientation as well as psychological and physiological problems associated mainly with windowless environments.
5.1. Key Problems in Underground Building Design
Advertisement
5.1.1. Building Recognition and Image
As in conventional buildings, the exterior form and character of underground structures are critical to their image and their acceptance by the public. But, unlike with conventional structures, some potentially negative psychological reactions to subsurface space must be considered in exterior design, and practical problems of recognition and spatial orientation must be addressed. Underground structures offer opportunities to create exterior forms that are difficult, if not impossible, to attain in conventional buildings. For example, although above-grade structures can be designed to be sympathetic with and reflective of natural forms, they have a physical presence on the landscape that creates a clear distinction between the man-made and natural environments. Placing a building partially or completely below the surface can obscure the mass and the edges of the building, enabling almost complete integration of built and natural forms. Not only can this create a more natural image, but it also can provide opportunities to place relatively large structures in sensitive settings without destroying the scale, the open space, or the character of the area. Underground buildings can be designed in a wide range of forms, in which the degree of visibility and the character of the building vary greatly. Although creating an unobtrusive, even imperceptible, structure has its advantages. One important area of concern related to the exterior design of an underground building is the need for a clear understanding of the building size, location, and entry. Most conventional buildings have definite edges, a perceivable mass, and a clear entry, so that they can be easily recognized as an object and described as a specific place. An underground building may not provide these visual clues, especially if it is completely below grade with little exposure to the surface. This means that the exterior form and character of a subsurface structure must consider the special problems of orientation and recognition of building and entry. For example, in a builtup area, a structure located under a plaza that is completely surrounded by buildings will likely be easy to describe and locate, since the adjacent buildings define the location clearly. On a more open site with fewer clear boundaries, however, the space
Design Consideration
above and around the underground structure must be carefully designed to reflect a sense of place and clearly indicate the entrance to the building. Exterior space around conventional buildings, when professionally designed, can provide orientation, define circulation to the entrance of the building, and serve to discourage vandalism and crime. This is also the case with underground buildings. For a completely underground building, these aims are usually best accomplished by the use of grade changes, paving patterns, trees, shrubs, and variations in ground cover, along with retaining walls and other building elements. Just as it is on the exterior, orientation may be impaired inside a mostly windowless building. Visual cues normally provided by exterior views and an awareness of the overall size and shape of the building may not be present. This disorientation may not only present problems in circulating conveniently within the building; it may also contribute to uneasiness and reinforce other negative associations with being underground. An important facet of the practical problem of building recognition on the







