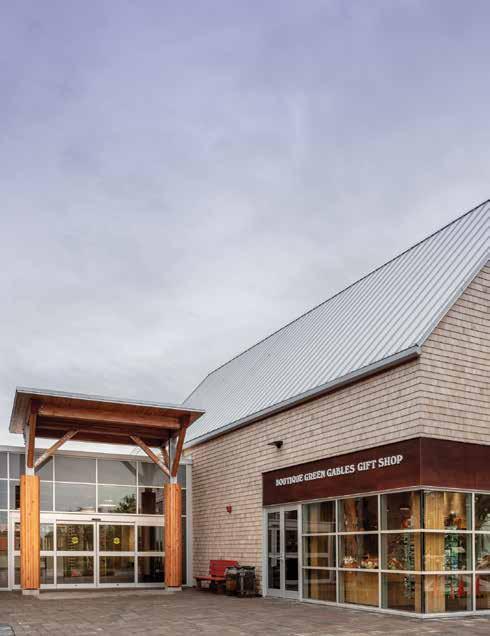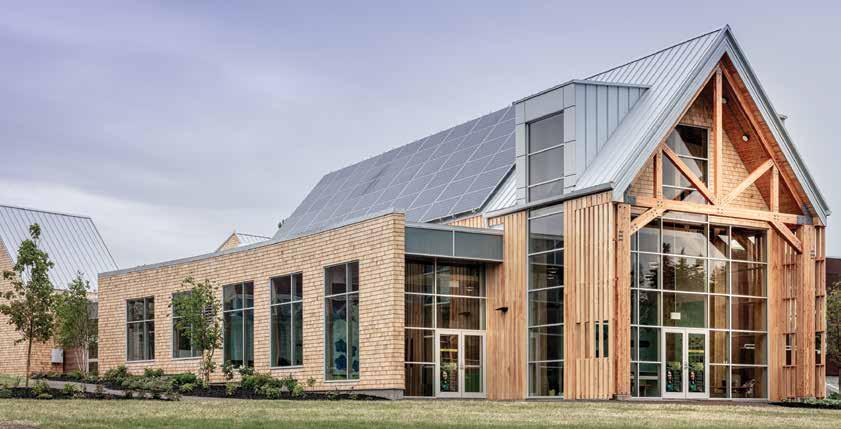
5 minute read
Green Gables Visitor Centre
from SABMag 69 - OUR ANNUAL CANADIAN DIRECTORY of Products and Services for Sustainable High-Performance
by SAB Magazine
1. The Exhibit Hall and multi-purpose and utility room (far left) of Phase II.
Phase II expansion respects tradition in pursuing LEED Gold
Advertisement
By Kendall Taylor The Green Gables Visitors Centre is situated on 16 acres of rural land in Cavendish, Prince Edward Island that was the setting for the highly successful 1908 novel ‘Anne of Green Gables’ by Lucy Maud Montgomery. The property includes several locations familiar to readers: the main Green Gables house, the Haunted Wood trail and Lovers Lane. The property was acquired by Parks Canada in the 1930s and has become an extremely popular tourist destination for PEI.
1 2
3 4
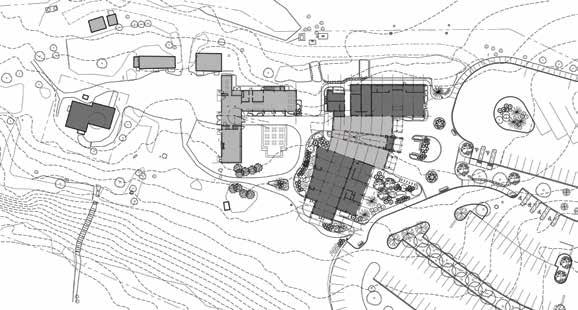
7 5
7
9 11
10 6
8
Site plan
N
1 Green Gables 2 Cafe 3 Open space 4 Electrical/Mechanical 5 Bathroom 6 Gift shop 7 Lobby 8 Tickets 9 Exhibit hall 10 Staff kitchen 11 Admin
A 2015 survey determined that the existing facilities were in need of renovation and expansion to accommodate a growing number of visitors from Canada and around the world. Parks Canada reacted by creating an extensive program which would be constructed in three distinct phases. Phase I was completed in the spring of 2017. Phase II, consisting of the Lucy Maud Montgomery Exhibition space, a main lobby atrium, a gift shop, and public washrooms, was completed in the spring of 2019. Phase III was to decommission the temporary gift shop in Phase I and transform it into a new cafe and commercial kitchen.
2. The approach from the parking lot to Phase II, consisting of an Exhibit Hall, Gift Shop, ticket/information area, offices, new washrooms and lobby. 3. The glulam trusses, beams and columns typically use concealed steel plates fastened with bolts, which also makes them convenient to deconstruct and repurpose if ever required. The Visitors Centre acts as the main arrival point, connecting the property through a circulation axis that also frames views to the original farmhouse. A campus approach has been taken to help distribute visitors (who may number as many as 1100 at a time) across the site. Parking has been reorganized to separate bus, RV and car traffic from those who arrive by bicycle or on foot.
4. Glulam trusses in the gable roofs of the gift shop and exhibit areas. Nail laminated timber (NLT), which consists of individual pieces of dimension lumber stacked on edge and fastened with nails, provides an uncluttered roof diaphragm without the need of purlins.
Metal roof
Atrium dormer
Exposed mass timber
Curtain wall
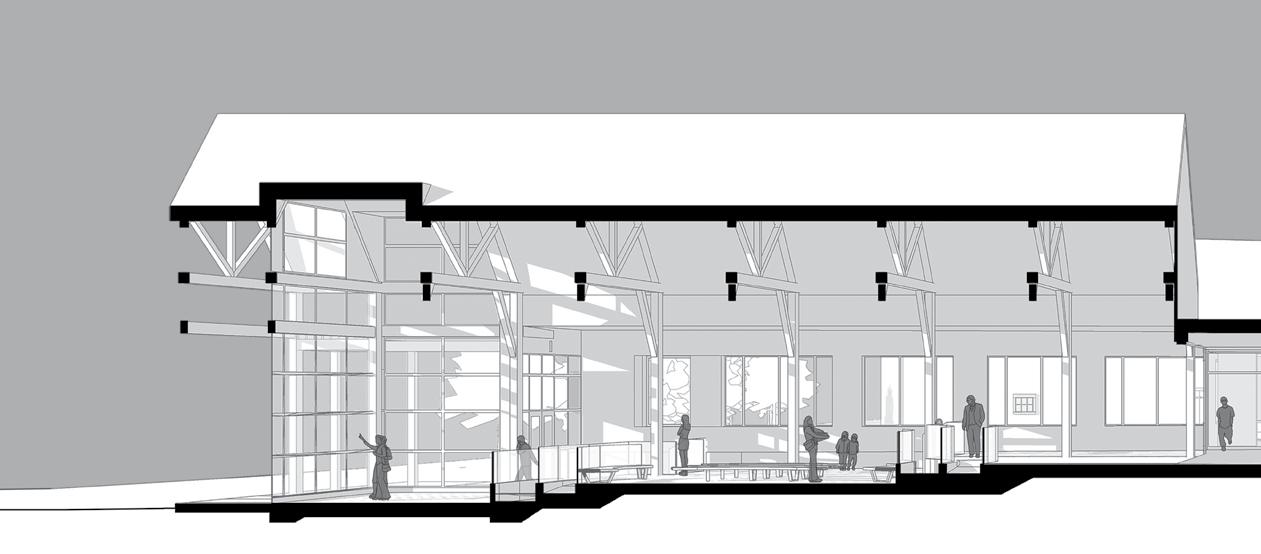
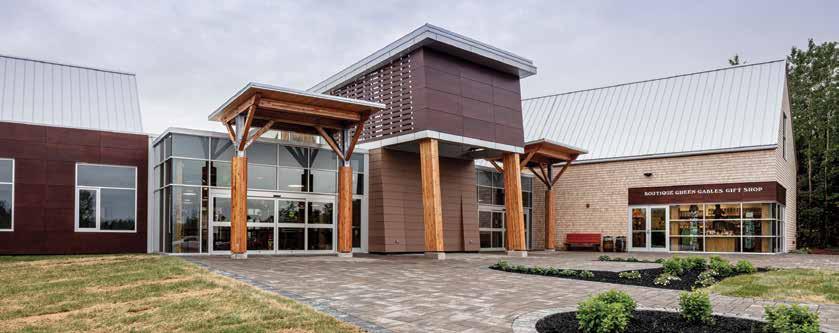
PROJECT CREDITS
CLIENT Parks Canada with PSPC providing Design Reviews and Project Management ARCHITECTURAL DESIGN, INTERIORS AND PRIME CONSULTANT root architecture inc.
ENGINEERING – TRAFFIC, CIVIL, STRUCTURAL, MECHANICAL AND ELECTRICAL
CBCL Limited LANDSCAPE ARCHITECTURE Vollick McKee Petersmann & Associates Ltd.
CONTRACTOR
Phase One and Three FitzGerald & Snow (2010) Ltd. Phase Two Williams Murphy & MacLeod (1993) Ltd. PHOTOS Julian Parkinson
PROJECT PERFORMANCE
- Energy intensity (building and process energy) = 173.45KWhr/m2/year
- Energy intensity reduction relative to reference building under
ASHRAE 90.1 - 2007 = 23.35% - Water consumption from municipal sources = 485 litres/occupant/year
- Reduction in water consumption relative to reference
building under LEED = 42.4% - Recycled material content by value = 10% - Construction waste diverted from landfill = 15% - Regional materials by value = 30%
White roof
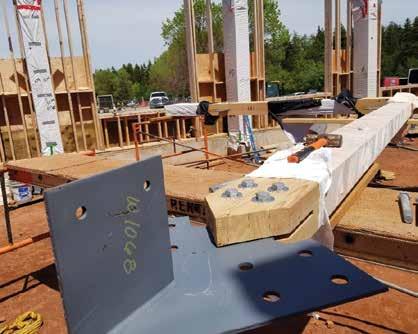
Metal roof
Timber tree structure support column Clerestory windows atrium space Exposed mass timber frame
4
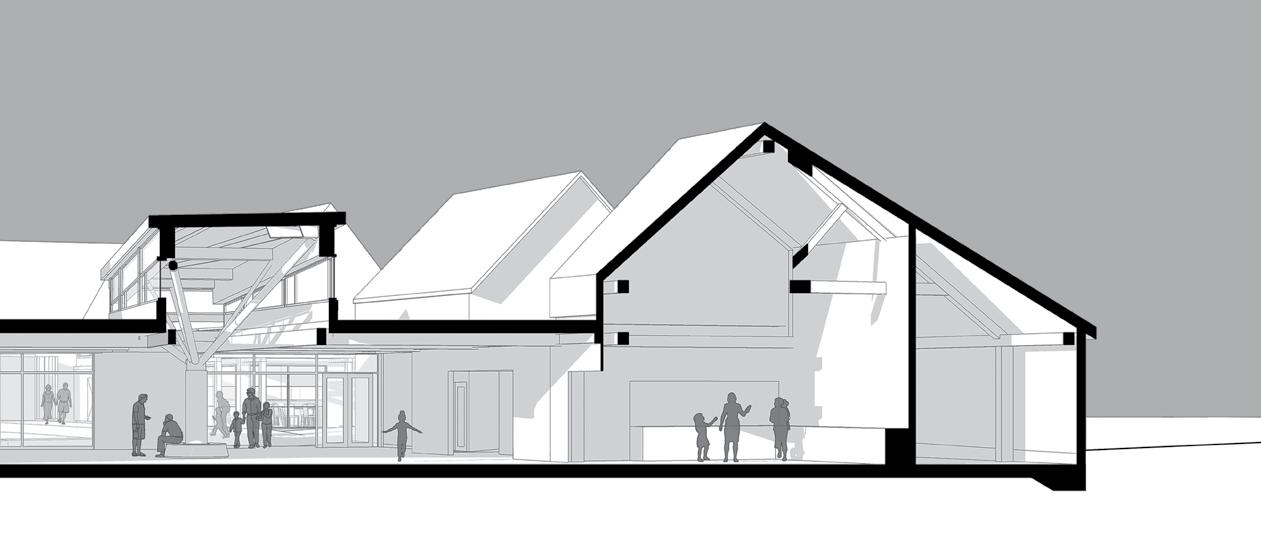
Gift shop
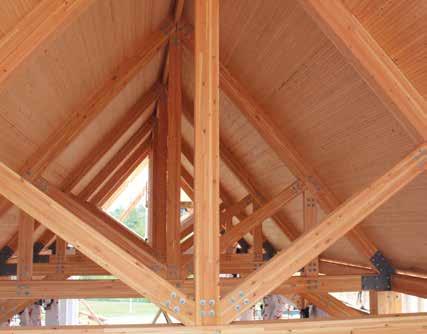
Exposed mass timber framing
Storage back of the house
Parks Canada wanted a structure that would be respectful of the historic house and the vernacular buildings of the region, yet provide highly functional modern visitor facilities. Heritage restrictions apply to the Green Gables House and courtyard, but in the areas where the Visitor Centre is located are much more relaxed. This offered the opportunity to reinterpret the wood building tradition of PEI in a contemporary way. The use of mass timber was a natural progression away from the traditional timber framing used elsewhere, maintaining the aesthetic of exposed wood, but making more sustainable material choices. Approximately 85% of the columns, beams and trusses are mass timber and exposed within the building. In the other areas conventional flat chord and gable trusses supported by framed load-bearing walls were used. Hidden steel fasteners replace traditional exposed plate connections and nail laminated timber (NLT) panels eliminate the need for purlins, further reinforcing the modern look. The 2x4 material used for the NLT panels was sourced and fabricated locally. Exterior walls are staggered stud construction with 2x10 plates and 2x4 and 2x6 studs. This minimizes thermal bridging and enables the walls to achieve an effective R-value of 33.
5. The lobby, the central hub of Phase II, has been designed as an ‘outdoor space’ with natural light admitted through clerestory windows. The central ‘tree’ structure adds some focus to the lobby. 6. The Gift Shop. The gable and shed roof forms, and the scale of the buildings, fit the context of rural PEI but are presented with a modern perspective.
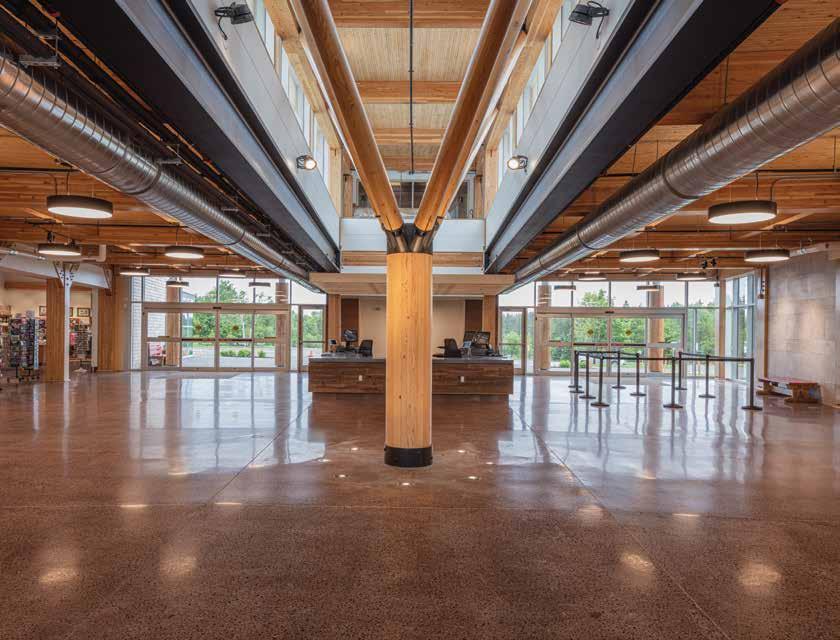
The Visitor Centre operates seasonally, with 18 employees on site between 9am to 5pm from May to October. These considerations influenced the environmental strategies which emphasized simple and economic passive design strategies wherever possible, including natural ventilation, daylighting and renewable energy provided by photovoltaic panels.
A narrow plan and large windows on the east side ensure that ample daylight reaches the occupied spaces and enables south-facing glazing to be shaded. Artificial lighting, although rarely needed is controlled by daylight sensors.
7. One of the entries to the lobby past the Gift Shop. The steel roof was installed using Cascadia clips to reduce thermal bridging. The lobby has large doors that can be opened to admit cooling breezes in summer. De-stratification fans are also used to control temperatures within the high-volume spaces powered by the PV panels. The building averages one air change per hour. Recovery ventilation units are designed at 30% more than required by ASHRAE 62.1. The building is clad in locally-sourced Eastern white cedar shingles, in keeping with the vernacular. Other regional products include the thermally treated wood from New Brunswick, which has the appearance of weathered barn boards and was used for vanities and ticket counters.
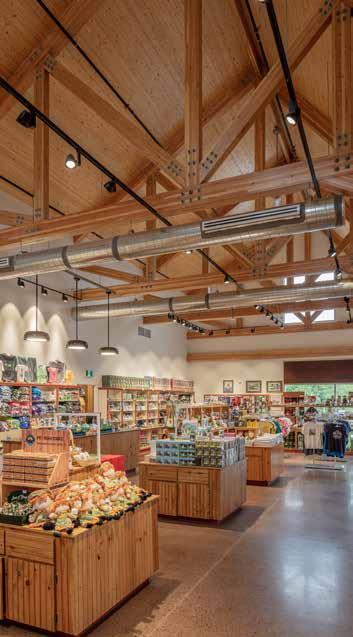
The project is targeting LEED Gold, with an emphasis on the use of local materials. For PEI, the use of NLT demonstrates a new use for regionally grown wood that can support the local economy.
Kendall Taylor is the Principal at Root Architecture Inc.
7
