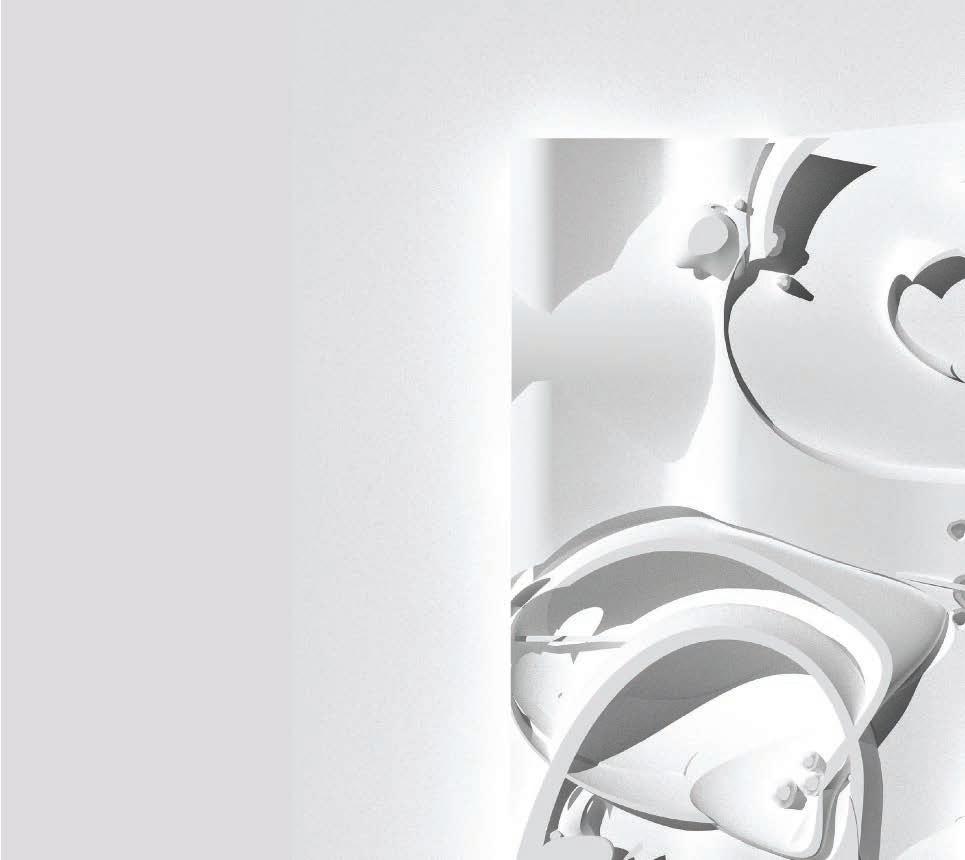






Malaysia-Singapore

MIIM Office for Architecture (2 People of Work)


PD / SD

Architecture Design, Detail Design, Grasshopper definition









Johor Bahru is set to become a crucial gateway between Malaysia and Singapore, opening up new avenues for growth and development in the region. However, the urban situation around the CIQ complex poses a significant challenge. The daily movement of 350,000 people generates air and noise pollution, resulting in discomfort and stress. Any new development must tackle these issues to prevent adverse effects on Johor Bahru’s urban quality and brand equity.

In response to these challenges, a novel structure is proposed, characterized by a sleek, fluid form that contrasts with the existing buildings. Drawing inspiration from Johor’s Tenun Johor weaving tradition, the design features striking arcs reminiscent of a Zapin dancer’s flowing garments. The building will stand as an iconic emblem of Johor and Malaysia, its distinctive design greeting incoming trains from Singapore and ascending into a 20m high dome at the arrival platform. The plan also incorporates extensive tree planting to establish a welcoming atmosphere for newcomers. By addressing the urban challenge in this manner, Johor Bahru can continue its growth and development as an essential hub within the Asia Pacific region.













John




Site Analysis: Grasshopper Lady bug
AI: Grasshopper, CycleGan, Style Transfer


Generative design: Processing,Houdini






Zbrush,Rhino,Grasshopper,Python
Solar analysis: Grasshopper Ladybug

Visualization Unreal Engine 5




Presentation: Adobe suits
Food Forest presents an inventive design approach that addresses the challenges of food insecurity and housing inefficiencies in urban settings. By merging living spaces with markets and vertical hydroponic farming, this concept offers an automated method for generating housing proposals tailored to local climate and economic conditions.


Utilizing cutting-edge technologies such as 3D and 2D



Generative Adversarial Networks (GANs), as well as voxel and component-based procedural algorithms, Food Forest transforms the outcomes of solar radiation simulations and economic/energy assessments into the spatial qualities of the design. This integration of vertical farming and market spaces fosters a sustainable and functional environment that caters to the community’s needs. The result is a harmonious blend of residential, commercial, and agricultural elements, promoting urban resilience and selfsufficiency.

Watch video here https://cubic-boggy-horn.glitch.me/lifelab.html





Homelessness is a pressing global issue, with approximately 100 million people lacking adequate housing worldwide.


A primary objective of this design formula is to harness AI for generating more efficient housing designs, alleviating pressure on food supply, and attaining economic, environmental, and social sustainability.







I have selected three metropolitan areas to test this design formula, with a deeply developed site in Los Angeles as my example. Incorporating vertical farming and market spaces into the design yields a sustainable and functional environment that addresses the community’s needs. This innovative approach has the potential to significantly impact the fight against homelessness and promote sustainable urban development in cities around the world.

This system also offers fresh local food through vertical hydroponic farming, an efficient method of simultaneously cultivating plants and fish. This approach supplies people with essential nutrients such as carbohydrates, proteins, and vitamins.




My goal is to develop a modular, mixeduse residential building that encapsulates historic public architectural elements. By incorporating solar radiation data into a neural network, I can compare and extract intriguing aspects of the model to serve as components in the design. This innovative approach combines sustainability and history, resulting in a unique and environmentally-conscious living space for the community.
My goal is to develop a modular, mixed-use residential building that encapsulates historic public architectural elements. By incorporating solar radiation data into a neural network, can compare and extract intriguing aspects of the model to serve as components in the design. This innovative approach combines sustainability and history, resulting in a unique and environmentallyconscious living space for the community.




Introduction
The convergence of vertical farming and housing technologies offers an innovative solution to urban living. By harnessing the potential of sunlightindependent vertical farms and the natural requirements of housing for sunlight and airflow, we can redefine urban spaces. Our aim is to combine these two systems, crafting a sustainable, affordable, and high-end housing solution that meets both residential needs and contributes to urban farming. This not only revolutionizes housing design but also shapes a new approach to holistic urban living.
Generate solar-informed building mass. Grasshopper
Apply Colosseum typology to building mass sections. Grasshopper
Abstract and Extract : the architectural sections to the shells. CylceGen Generate architecture from sections. Processing















1. Analyze solar radiation data














To ensure that each housing unit receives adequate sunlight, have embarked on a meticulous analysis of the site’s sunlight exposure. This involves segmenting the entire site into 10x10x10 meter cubes and employing a color-coding system to indicate varying sunlight hours. This thorough and visually-aided approach not only helps us optimize the design for maximum sunlight absorption per unit, but also contributes to creating a balanced and health-conscious living environment.

2. Apply : Colosseum typology to building mass sections



Neural networks offer a highly efficient and inventive means of merging varied programs and urban contexts. Drawing inspiration from the Colosseum’s qualities of cohesion and diffusion, adopt its style for my application. By applying this style to a series of sections, it not only facilitates the creation of open-air public spaces, but also generates a formal quality capable of bridging the urban environment.
3. Generate : architecture from sections






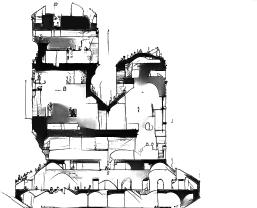












I develop a growth algorithm centered on the Colosseum’s section series, enabling agents to expand on both sides of the section, ultimately resulting in a generative model.

4.EXTRACT: part as components.






In the construction realm, I have adeptly transformed the generative model into a component-based architecture through a methodical process. This involves leveraging multiples of 15 X 15 X 4 meter units to extract notable features from the generative model.











The I proceed to classify and optimize these units based on their geometry. By distilling the larger blocks into human-scale units, we ensure that the architectural elements resonate more closely with their inhabitants’ sense of scale and comfort. This method not only optimizes the use of space, but also enhances the living experience by prioritizing human-centric design.


EXTRACT: part as components.
DESIGN Housing components

ATTACH To master file
ASSEMBLE Housing units


Housing component: 12 hours unit _Yellow



Housing component: 9 hours unit _Orange

Housing component: 6 hours unit _Red





Housing component: 4 hours unit _Purple







6.

Initially, I remove 10 meters from the sun radiation mesh, preserving the public portion. Next, I simplify the sun radiation results into colored points. Finally, attach the optimized components extracted from the generative model to the public space. This progression compresses various stages of the process, ensuring that the componentbased architecture retains the form of the generative model. Consequently, each housing unit is constructed on a human scale and receives a minimum of four hours of sunlight daily.















Approximately 40% of food is wasted during transportation. This issue can be mitigated by producing and selling fresh food within cities. The urban farming truck distributes fresh produce to nearby neighborhoods, making healthy food more accessible to residents. Visitors can acquire valuable knowledge about food production by exploring the urban farming lab and hydroponics farm. The vertical farm benefits from its high thermal mass, which ensures temperature stability, while the marketplace’s design facilitates easy cleaning and maintenance.

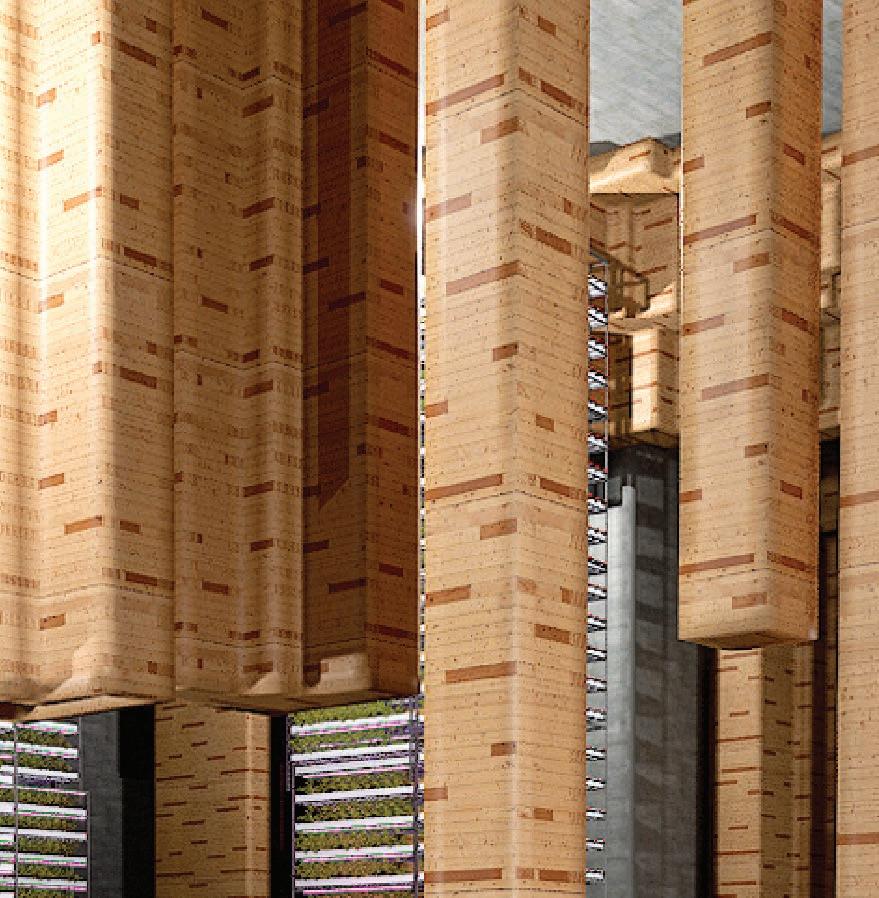
















Los Angeles, the U.S.
PROGRAM DATE SCHOOL STATUS


SITE AREA
INSTRUCTOR
Cemetery / Recreation / Urban farming

2022 Spring SCI-Arc
Completed


42,000 ft2 (3,900 m2)



Michael Casey Rehm
Soomeen Hahm
John Cooper
Design Tool
AI: CycleGan, Style Transfer
Generative design: Processing, Houdini,Zbush, Rhino, Grasshopper, Python
Sun analyze: Grasshopper Ladybug
Visualization : UE5



Presentation:Adobe suits

After Life presents a groundbreaking approach that transforms cemetery design through climate and economic condition-driven proposals. This innovative solution tackles the escalating scarcity of urban cemetery space by integrating burial areas with state-of-the-art vertical farming technologies.







Employing sophisticated 3D and 2D Generative Adversarial Networks (GANs) in conjunction with voxel-based procedural algorithms, After Life masterfully fuses the distinctive spatial attributes of classic monuments with the vertical orientation of the cemetery. The outcome is a practical and visually captivating space that caters to the multifaceted requirements of the community.

Watch video here
https://cubic-boggy-horn.glitch.me/afterlifelab.html














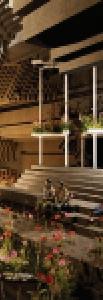




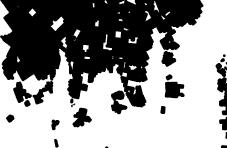
The aging U.S. population and the baby boom are leading to an impending shortage of cemetery space. By 2060, nearly a quarter of U.S. residents will be over the age of 65, and the total life expectancy in the country is projected to reach an unprecedented 85.6 years. The year 2030 marks a demographic turning point for the United States, as all baby boomers will be over 65 years old. This challenge will be exacerbated if the incoming baby boomers expect to be buried in metropolitan areas, where the majority of the population resides.
Reimagining how we coexist with death in urban environments offers a potential solution to one of the most significant challenges cities face: the dwindling availability of space to inter the deceased and the detrimental environmental impact of current practices.



“After Life” program is a multi-functional creation that preserves and stores the memories of the deceased through a high-tech decomposition system. Human lives are transformed into energy and fertilizer, illuminating the city and representing a cycle of new life. This innovative infrastructure supports the living by fostering a connection to those who have passed.
The “memory museum” concept allows people to pay tribute to the deceased through this prototype, integrating the commemoration of loved ones into their daily lives. By reimagining the cemetery as a multifaceted and sustainable space, we can better adapt to the evolving needs of our urban environments.







This research explores a novel methodology for managing human remains in the near future. It also reimagines architecture as an interface that re-establishes the cemetery’s connection to urban environments. This innovative mechanism can bridge environmental and social contexts within the city, serving as an ecological system interface that promotes sustainability and enhances the urban fabric.










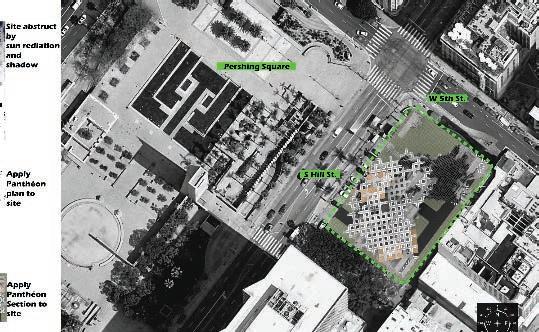












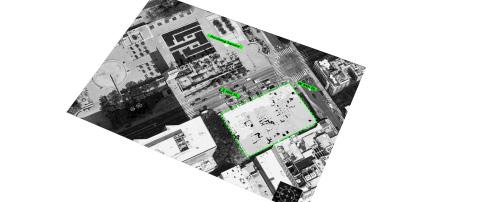
















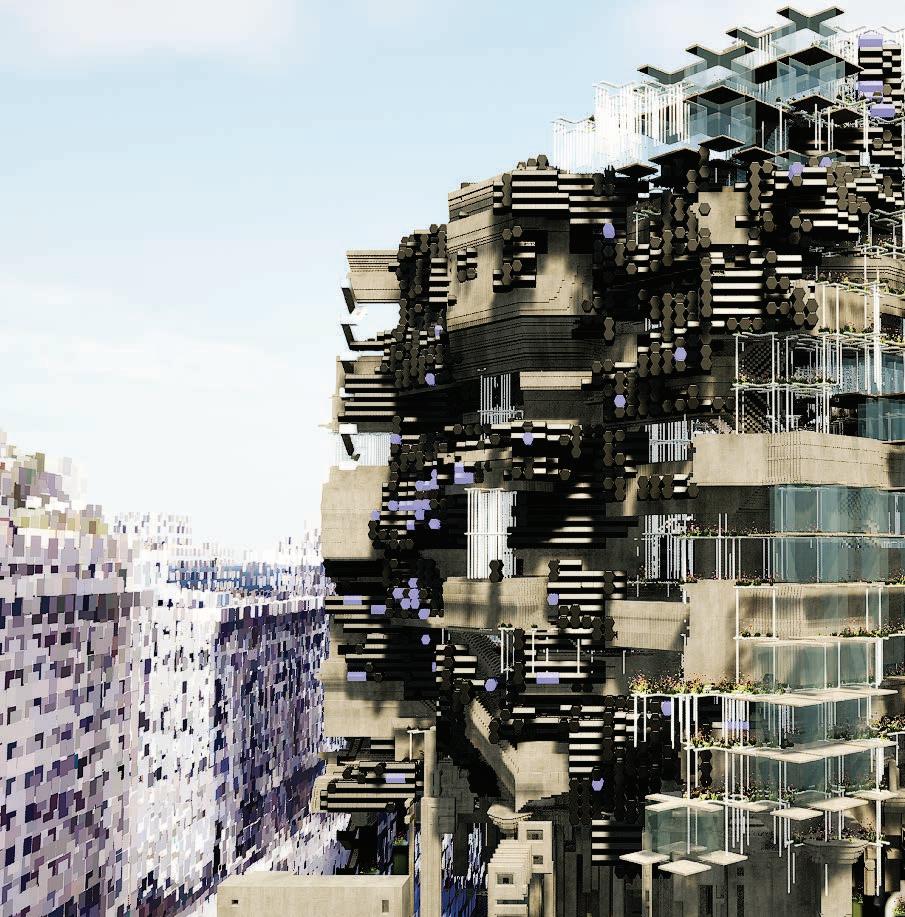


PROGRAM
DATE SCHOOL STATUS
INSTRUCTOR
Facade design
2022 Spring SCI-Arc( 5 People of Team Work)

Completed
Software
Site analysis: Grasshopper Ladybug
Prototype design: Zbrush,Rhino, Presentation: Adobe suits
Work : I led site analysis, Macro design, and Presentation material
As one of the largest cities in the world, LA faces a range of environmental issues, in particular air pollution. Automotive, cargo ship, rail, and industrial exhaust all reduce air quality across the Los Angeles Basin. With CO2 emissions more than double the allowable threshold, we wanted to design a system for the Continental Building that not only mitigates CO2 emissions in the city but also produces oxygen. Our project proposes a facade system that is able to scrub the CO2 generated around it in downtown LA and feeds the captured CO2 to an algae farm embedded in a ceramic shade structure, creating both clean oxygen and valuable algae-based products and materials.
Watch video here: https://bplusu.com/research/7/15C-Architecture-AgainstClimate-Change--Project-1 https://sutherlinsanto.com/AlgaeClad









PROGRAM
DATE
SCHOOL
STATUS
INSTRUCTOR
Pavilion design
2022 Fall
SCI-Arc(6 People of Team Work)
Completed Michael Casey Rehm
Software Structure Analysis: Grasshopper, Python Fabrication: Robot arm Presentation: Adobe suits

Work: Contributed architectural design, Detail design, Fabrication, and Presentation material
Experimenting with robotic fabrication for the CLT project led by Rehm. This project seeks to accelerate the market for engineered wood by developing a new process of automated design and production of highly customized CLT panels. The use of robotic fabrication ML will allow the prototyping of custom panels from low-grade lumber by strategically placing it in the panel layup without structural compromise, lowering costs and speeding production. Rehm and his research team will be using the Deep Learning Dev Box for training an artificial Neural Network capable of generating individual layup schedules according to programmatic and structural requirements.












PROGRAM
DATE
SCHOOL
STATUS
INSTRUCTOR
Material design
2022 Fall
SCI-Arc (2 People of Team Work)
Completed
Garrett & Paul Sutherlin Santo, Michael Casey Rehm
Software Morphology Idea: Grasshopper Presentation: Adobe suits
Work: Contributed Morphology design, Fabrication, and Presentation material
Teams designed material samples utilizing toolpath centered procedures to 3D print gradated biopolymer composites. Following initial material testing, students customized sets of plant-based gels with varying opacities, colors, and textures appropriate for their designs. Aided by digital simulations, gradients of these gels were synchronized with robotic motion paths, resulting in material outcomes with embedded patterning and cross sectional variations in thickness, rigidity, and structure. Explorations, such as these, position technology and ecology at the center of material design.
Watch video here: https://sutherlinsanto.com/Performative-BiopolymersDesign-Lab





TYPOLOGY
2022 SPRING
STATUS
AREA
INSTRUCTOR
Application
SCI-Arc (10 People of Team Work)
Completed
Digital Damjan Jovanovic
Team work: was in charge of UI/UX design
Planet Garden is an intriguing game that enables players to construct a self-sustaining robotic garden within a harsh environment by strategically organizing resources. This simulation presents a cutting-edge approach to modeling and depicting non-linear systems, potentially shaping the future of architectural design. Developed as part of SCI-Arc’s Games & Worldmaking seminar, Planet Garden is a collaborative effort with the Getty Foundation’s Pacific Standard Time Exhibition, as part of the Planet City research project.
The game’s development was motivated by a curiosity to examine the representation and visualization of non-linear models. Video games employ techniques derived from System Dynamics, which focuses on modeling complex, unpredictable, and non-linear phenomena. This field has its origins in the cybernetic theories of Norbert Wiener and was formalized in the mid-1950s by Prof. Jay Forrester at MIT. Donella H. Meadows later expanded the field in her influential book, ‘Thinking in Systems’. Planet Garden provides an engaging and novel method to investigate these intricate systems, with potential far-reaching implications for architectural design in the future.
Watch video here: https://worldmaking.xyz/Projects/Planet+Garden
When the player enters the game they are exposed to an empty dessert landscape. Using the build menu the player is able to start using the available resources. The resources are limited in the beginning and no oxygen is present in the landscape.
The player is able to increase the resources by placing the respectable blocks in the scene, except from the seeds that are limited. The player should always be considerate of the amount of the resources they have in order to maintain a functioning garden.
The player enters the world of Planet Garden.
The time is now ticking....
The ENVIRONMENT OVERLAYS provide the player with all the information needed to start placing the blocks.


After placing a block the player cab hover over it to retribution its performance. For the Solar and Wind blocks energy collection is displayed, for Water blocks water collection and for Trees the oxygen produced is calculated.
The main element needed to start building the new ecology is energy. There are 3 blocks that generate energy-solar, wind, and carbon. The solar blocks generate energy only during daytime, contrary to the wind and carbon blocks that continuously generate energy units.


Energy is important for being able to increase water levels, that helps placing and maintaining the tree blocks. Water blocks are needed to collect water for the trees. After the player has enough water supply they can start planting tresses using the available seeds.
The blocks produce oxygen when they are placed, provide that there is enough water collected. Given this information, the player is able to start creating their own garden in the Plant Garden universe, After planting 500 trees, the player has successfully transformed the desert landscape!
The resource inventory provides the player with the resource quantities, Throughout the game the player must keep in mind which resources are available to be able to maintain their garden.







As the game progress the resource quantities increase or decrease according to the player’s actions.

When seeds are not longer available the player can either maintain their garden or exit the game.
Thermoforming is now down!

PROGRAM

DATE
SCHOOL
STATUS
INSTRUCTOR
Software
Sculpture
2020 Fall SCI-Arc (Individual Work)








Completed Daniel Pruske
Morphology study: Grasshopper
Combinatory Urbanism is the system that Morphosis developed, each composes 5 distinctive primitives: SITE, SURFACE, LINE(X/Y), VERTICAL OBJECT(Z),VOLUME(PODS).The result is the consequence of the interaction between these primitives through a set of operations that the Morphosis learnt from Maki and developed on their own over decades.
COMBINATORY ITERATIONS



It is no longer a process that is only limited by the types of operations, the sequence of operations also plays a significant role and becomes part of the design by the designers (or operators) Organizational Idea.


