

Safa Khatri Education
2006/03-2019/07 Highschooldiploma 2019/09-Current BachelorofInteriorDesign Amity University Dubai, UAE
KeyModules:
Gulf Indian High School Dubai, UAE
Interior Design Studio, Career Planning, Business communication, Furniture Designing, Materials and construction techniques, Professional Practices, Auditorium and Multiplexes, Building Services

ProfessionalProfile
An enthusiastic and self-motivated interior designer with the objective to always enhance the performance for better output through disciplined, organized and progressive ways with the utmost endeavors in the task entrusted with. An excellent communicator with organizational skills and experience in multiple software. Energetic and optimistic employee seeking for a position as an Interior Designer. Offering multitasking abilities, strong communicator in multiple languages who is able to make good judgments and has good problem solving skills.
2022-08 Graphic Designer (Vulcann, Dubai- UAE)
Career
2022-08GraphicDesigner(Vulcann,Dubai-UAE)2021-08InteriorDesigningIntern(Fakhruddin Properties,Dubai-UAE)

Create designs alongside of other designers
Understand in depth about the working of creative minds.
Meet requirements of different companies.
Be more flexible in design ideologies.
Time management and working with deadlines.
Planning of contents for social medial platforms.
Understanding the working of interior designing firms.
Conduct site visits
Work on various design possibilities of one space.
Understanding the sustainable design typology with more insights on indoor air quality



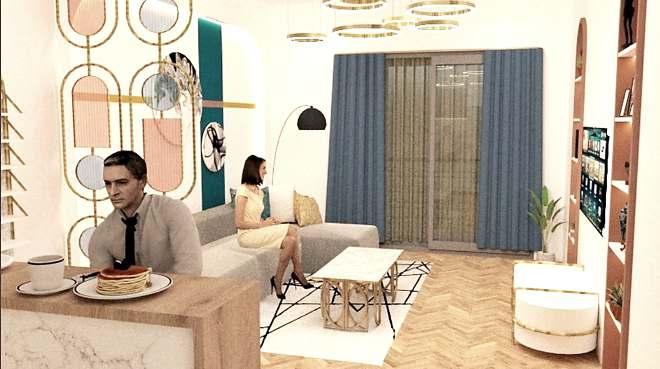





Residential
Working on various residential apartments of varied sizes in order to achieve a desired interior space of any specified design typology for different sites. The designs range from minimal styles to luxurious villa interiors with distinct concepts.







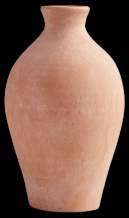




Water Air Fire Earth








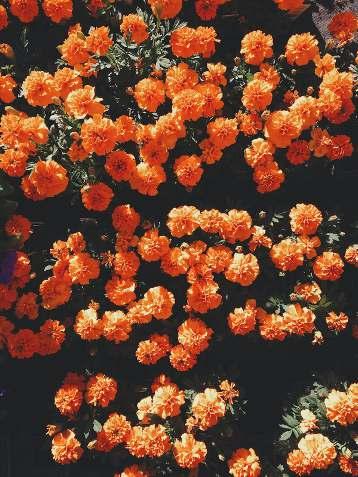











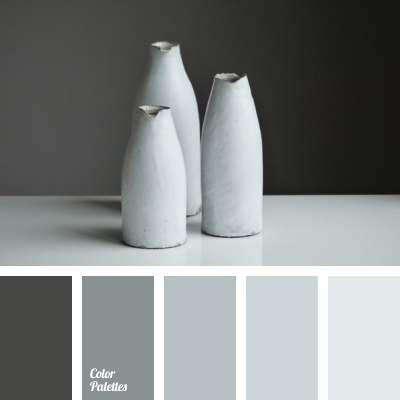







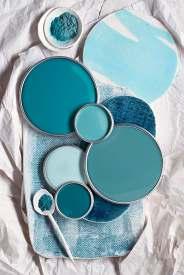







Zoning&BubbleDiagram
The villa bubble diagram portrays hoe the zoning of the space have been formulated to allow smooth circulation and functioning of the space. It will also showcase where the entrances and exits of each spaces are and the availability of natural light into the space.
The zoning also provides the area estimates of each room. The zoning includes the spaces entrance, maid room, laundry, kitchen, dining and living room on the first floor followed by master bedroom, master balcony, lounge, walk in closet , washrooms, study, bedroom 02, washroom and a gaming room.

The two floors are connected via a vertical transportation of stairs.






























































RenderedSections








RenderedSections



















Wooden Wall Panel
Biodegradable and is believed to be one of the materials that have the least impact on the environment during its whole manufacturing process
Wallpaper
Recycled wallpaper giving the least environmental impact extending the life of the material


White Treated Maple Wood Floor
The main benefit of maple hardwood floors besides its sustainability is its aesthetics and durability.
LED Lights

LED's in white light hold the greatest potential for the future as they are one of today's most energy efficient and rapidly growing technologies
Hemp Curtains


It is the least harmful to the environment, requiring less water and helping replenish soil nutrients
VOC Free Paint

Zero VOC paints are completely safe which makes them the top choice for sustainable interiors

Indoor Plants
Indoor plants improve the air quality like chrysanthemums are ranked the highest for air purification. They're shown to eliminate common toxins as well as ammonia
Porcelain tiles are one of the most environmentally friendly options available for covering surfaces, both floors and walls.
 Patterned Porcelain
Patterned Porcelain
Bubble Mirror
Enhances the reflectiveness of the space reflecting more light in the room and giving the feel of water bubbles.



Ecopoxy
They are made with nontoxic ingredients and they are biodegradable. They can be used to create a variety of products, including coatings, sealants, and adhesives
Aluminum

It is one of the most environmentally friendly metals because of its sustainability since it is one of the most recycled materials
Circular Shapes
Semi circle or circular shapes to represent pearls or water bubbles


Natural Light
The most sustainable source of lighting is daylight. Providing large open windows allow fresh air and light to enter and enhance the space.
Stone is therefore truly the oldest sustainable material and merits its place in any sustainable development.


Porcelain not only proves to be environmental friendly but it is also one of the most economical and readily available materials offering various prints, colors and finishes.
VOC Free Paint
Zero VOC paints are completely safe which makes them the top choice for sustainable interiors
Because of its relative simplicity and significant value, bronze is recycled consistently and




Large Windows
Letting in natural sunlight to bring in the space closer to nature and sustainable by reducing the energy consumption of the space.
Plants


Adding plants to the space not only makes it sustainable it adds aesthetical value and helps purify air in the space this helps in increasing the life expectancy and wellbeing of the individuals

 Stone Wall Cladding
Dark Marble Print Porcelain
Custom Wood Pattern
Different naturally recycled wood creating a custom pattern
Bronze Metal
Stone Wall Cladding
Dark Marble Print Porcelain
Custom Wood Pattern
Different naturally recycled wood creating a custom pattern
Bronze Metal
Plant Wall
improving the air quality of the space and adding colors into the room
Hemp Curtains
It is the least harmful to the environment, requiring less water and helping replenish soil nutrients




Mirrors
Enhances the reflectiveness of the space reflecting more light in the room
Partition
Metal partition helps in dividing the space as well as adds to the visual appeal of the room
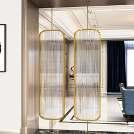


Rattan Chairs
Sustainably produced rattan is one of the most eco-friendly materials available.

MidCenturyModern






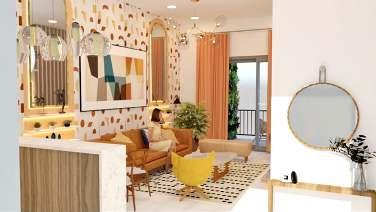


ModernBauhaus


ModernBauhaus




Clubhouse
This aesthetic and reviving clubhouse promotes an interesting outlook towards art enthusiast and provides different work spaces as well as meeting rooms and café. It strives to provide business, educational and recreational purpose. The clubhouse offers many activities including art rooms, wellbeing center and an open indoor courtyard to relive into the nature. The clubhouse provides an interesting and appropriate setting for an art clubhouse titled "Vlieg".



Planning
Planning of the space was done carefully to analyze all the different divisions and allocate area based on the functioning of the space which includes the traffic in the certain zones like high, moderate and low traffic area. The space is divided into 2 floors with the second floor consisting of areas dedicated to working and interactions with different individuals of the similar interest in the desired art forms to enrich and help the visitors to network with each other

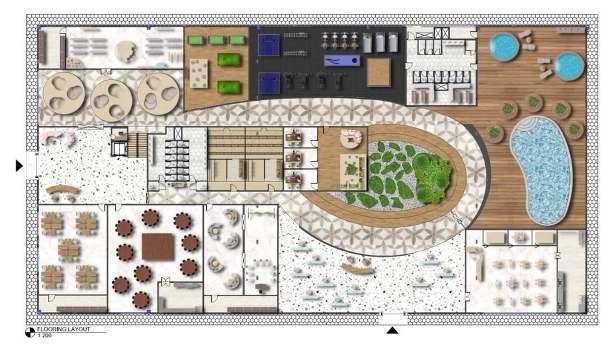 Ground Floor
Mezzanine
Ground Floor
Mezzanine
Sections










Sectional drawings created to showcase the overall view within the space and how the walls have attained a wall finish and furniture arrangements it gives us a horizontal and vertical cross section of the overall space. It helps in providing the ideal heights and dimensions for each room.


Office
The importance of having a pleasing and functional office space is understandable in the study of office spaces. the office design is created for a clothing company and is based on the theme of Sanguine with a very neutral and comforting color palette and natural plantations. The space is designed with various sustainable materials and ideal circulation space.





Sections
Providing a horizontal and vertical cross section of the entire room via sectional drawings prepared to depict the general view within the space, showcasing wall finishes , and furniture setting. It aids in supplying each room with the ideal ceiling finish and overall appearance of each space.


Materials 3DViews
The use of natural materials into the space to give a pleasant and peaceful vibe it also stands for its notion of a sustainable office space which indirectly promotes to the wellbeing of the employees and a more productive and encouraging working space.




Retail
The retail space is designed in a way to depict a futuristic library space. The design incorporates the colors of a second rainbow and has a use of acrylic sheets and various satin finishes along with futuristic options of functioning the space.



FlutedWall Panel

CustomFurnitureDesign
Designing a reading nook being inspired from a prism yet keeping in mind anthropometric idea of he space and allowing a constant height being followed so the accessibility of the readers isn’t hindered






Restaurants

The restaurant is designed in a way to provide an aesthetically pleasing dinging space to welcome families and business lunches to dine in a luxurious space serving modern-thai cuisine with an authentic thai interior concept, color and material selection.


WallElevations

3DView

Thespaceiscreatedusing materials of different authenticThaiprintstogo alongside of the overall concept and the ideal space aesthetics is achieved.

Furniture
Designing custom furniture pieces to fit into certain design typologies or create a unique furniture to be functional and ergonomically correct.















CHEST














