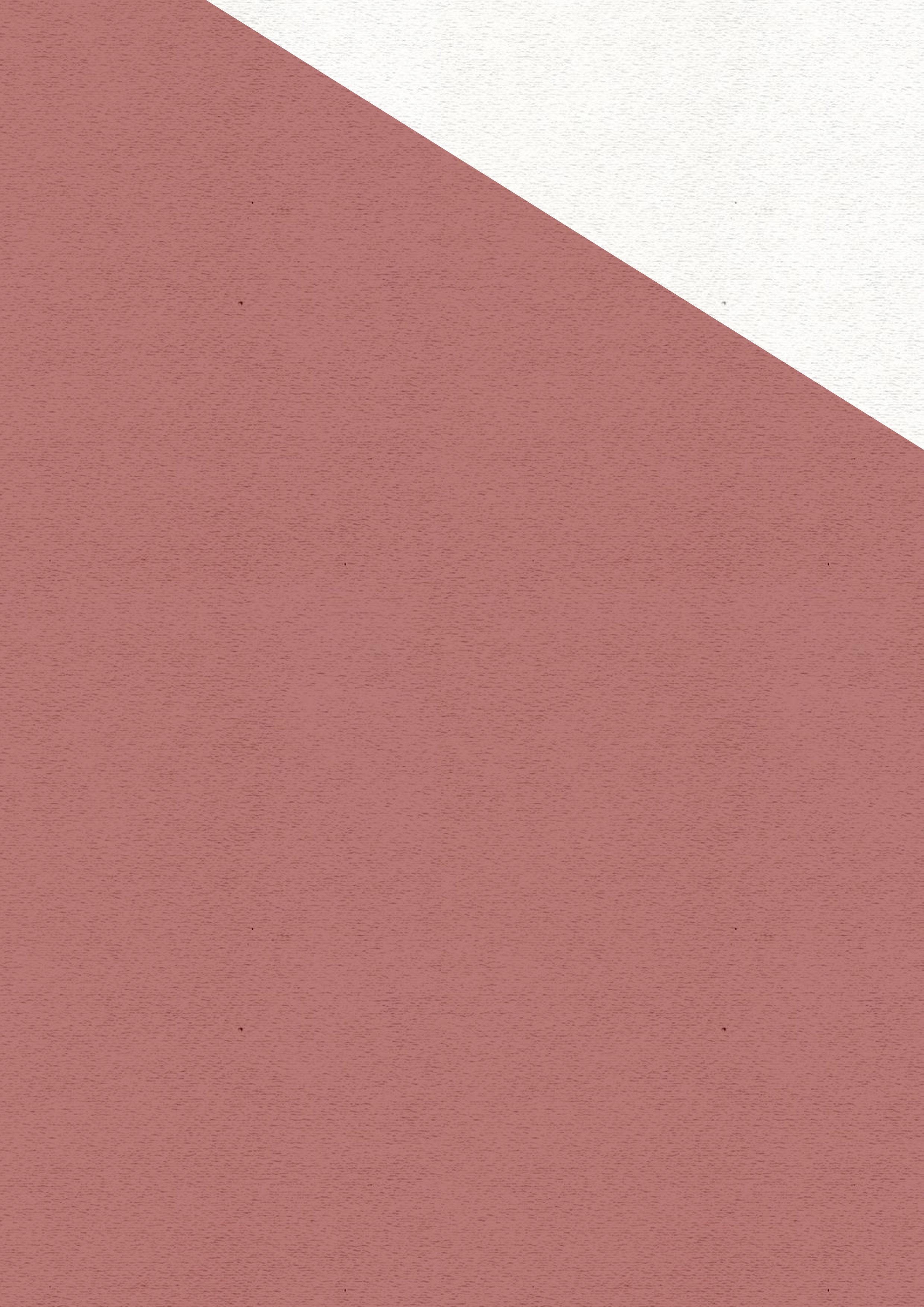ARCHITECTURAL PORTFOLIO
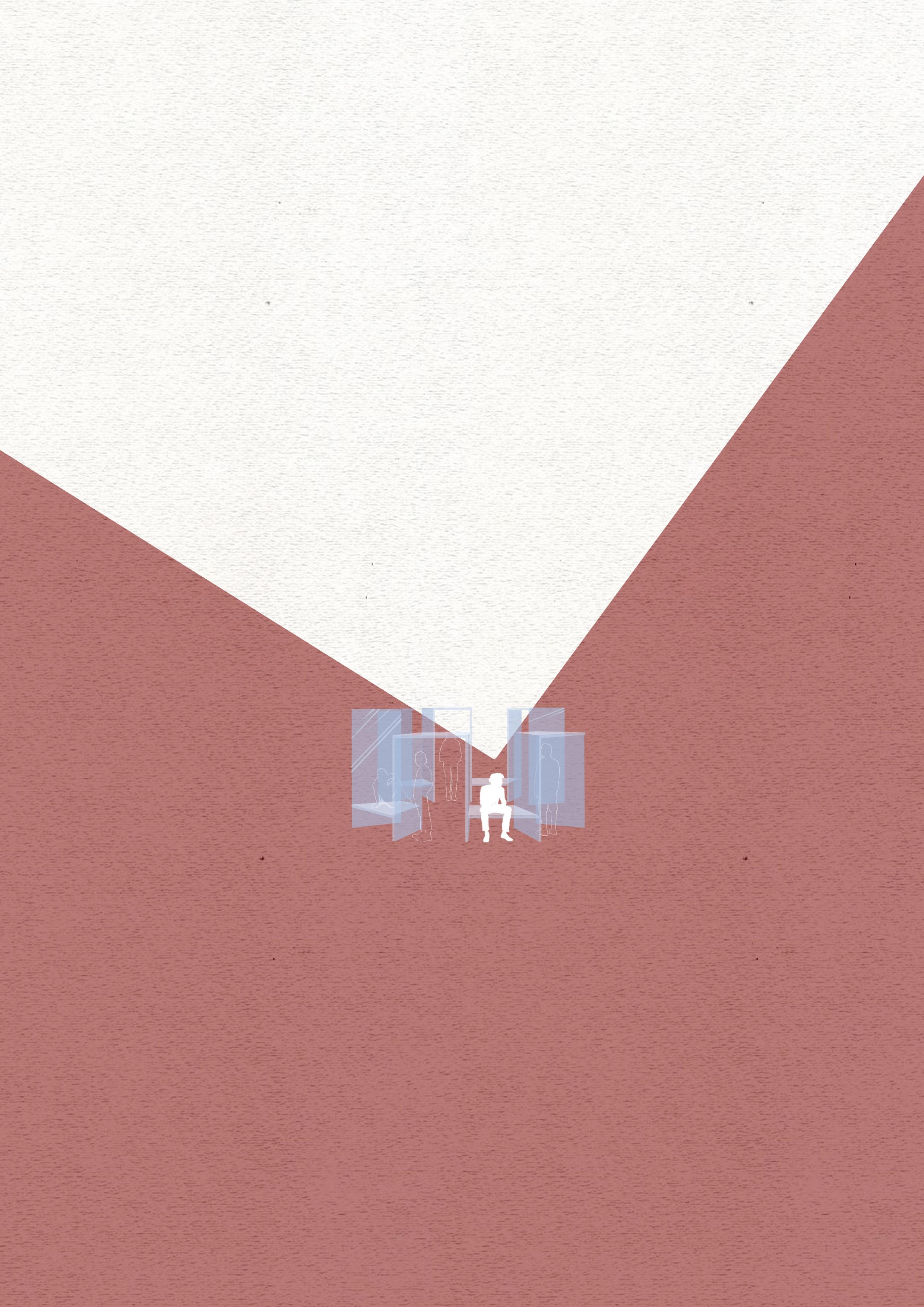
S A F I R A I M A N Y 2019 - 2022 SELECTED PROJECTS
S A F I R A I M A N Y
E : imanysafira@gmail.com M : +62 812 1338 3468
North Jakarta Jakarta INA

SOFTWARE SKILLS
MS Office
Adobe CC Rendering
CAD / BIM
Word | Excel | Powerpoint
Photoshop | InDesign | Illustrator Enscape | Lumion Autocad 2D | Archicad | Sketchup
LANGUAGE
Bahasa Indonesia (Native) English (Fluent)
ACHIEVEMENTS
TOP 5
KTA International Architecture Student Final Project Competition 2022 Redesign Kampung Beting as a Resilient Ecotourism Village
TOP 10
ARCHEVENT 2020 X HMA UNS 2020: Revive the Box Public space during pandemic: C-Tru
EDUCATION
20172022
Architectural Graduate Universitas Sebelas Maret (UNS) Solo, Central Java
ORGANIZATION EXPERIENCES
Photographer and Videographer Staff
Architecture major annual event: Archevent 2019
20172018
2019 2022present
20202021
Decoration Staff Architecture major annual event: Archevent 2017 - Archevent 2018
WORKING EXPERIENCES
Freelancer Architectural Freshgraduate handle in designing, visualisizing and drafting
Undergraduate Architectural Intern (6 months) at Atelier Riri Design Studio
CONTENTS 2019 2022 2022 2022
TBS’ Art Gallery Beting
Ecotourism Village
Marunda Islamic Boarding School DH House
06 14 24 34
REDESIGN PROJECT OF TBS’ ART GALLERY
Academic Works | Third Architecture Design Studio Project
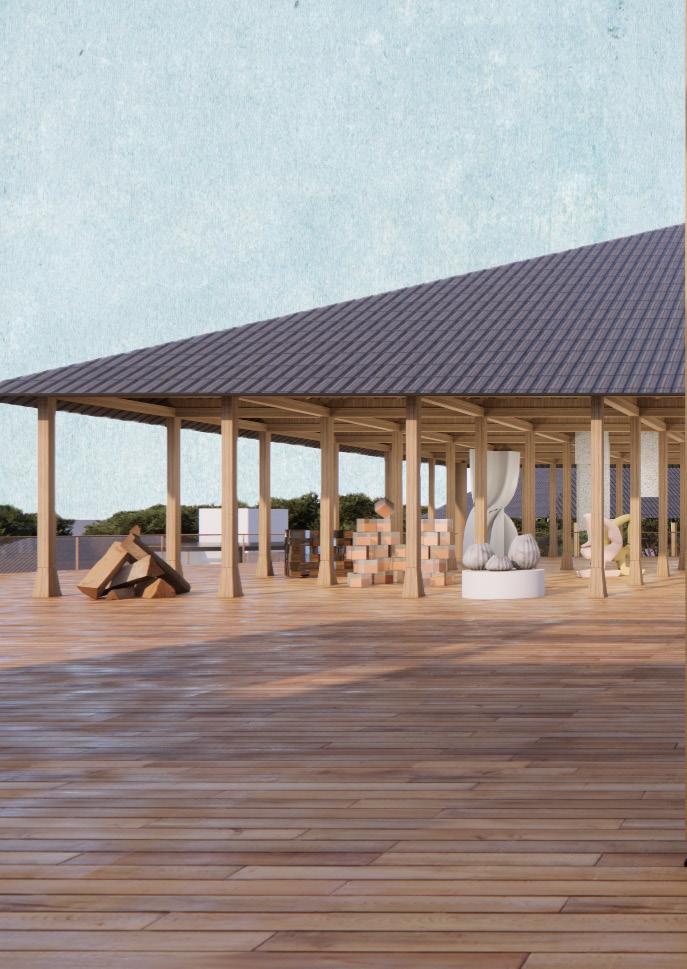
Typology : Public Space, Art Space, Redesign Project, Contemporary Architecture
Location : Taman Budaya Surakarta, Central Java Land area : 5.238,3 m2 Building area : 3.840,8 m2
Supervisors : Dr. Yosafat Winarto, S.T., M.T.
As civilization develops, works of art are increasingly dynamic and diverse. To be able to accommodate works of art and keep inviting public in appreciating art in the future, a redesign of the massive and static existing TBS’ art gallery building is needed.
| 2019 6
TBS’ Art Gallery | Public Space Redesign Academic Works
01
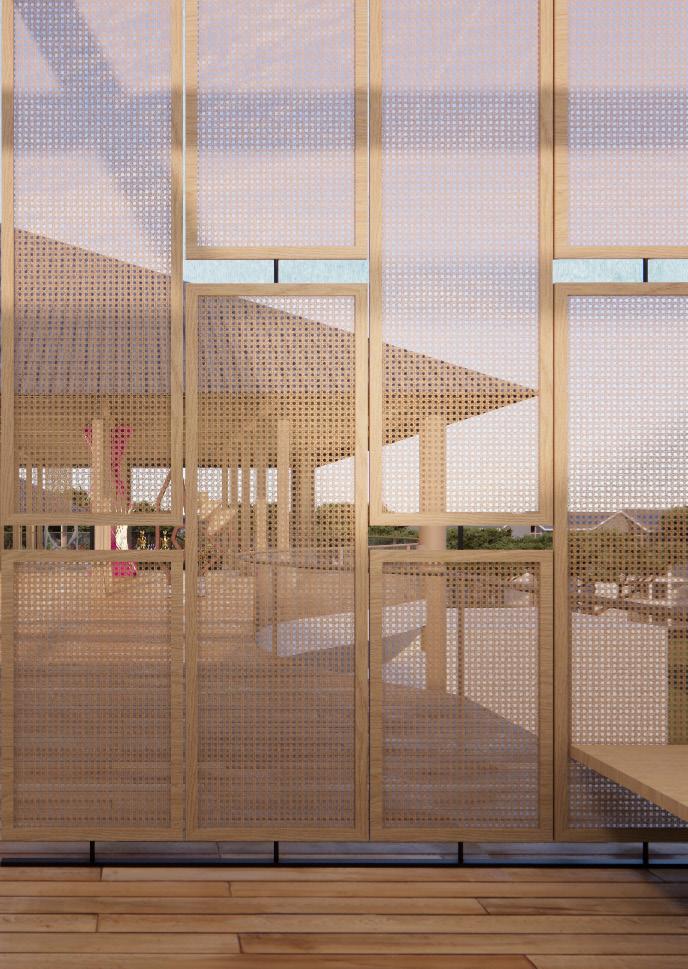
Public
Redesign | TBS’ Art Gallery 2019 | Academic Works 7
Space
“Architecture is a visual art, and the buildings speak for themselves”
-Julia Morgan Road
Contrast-Contextual
SITE DEVELOPMENT

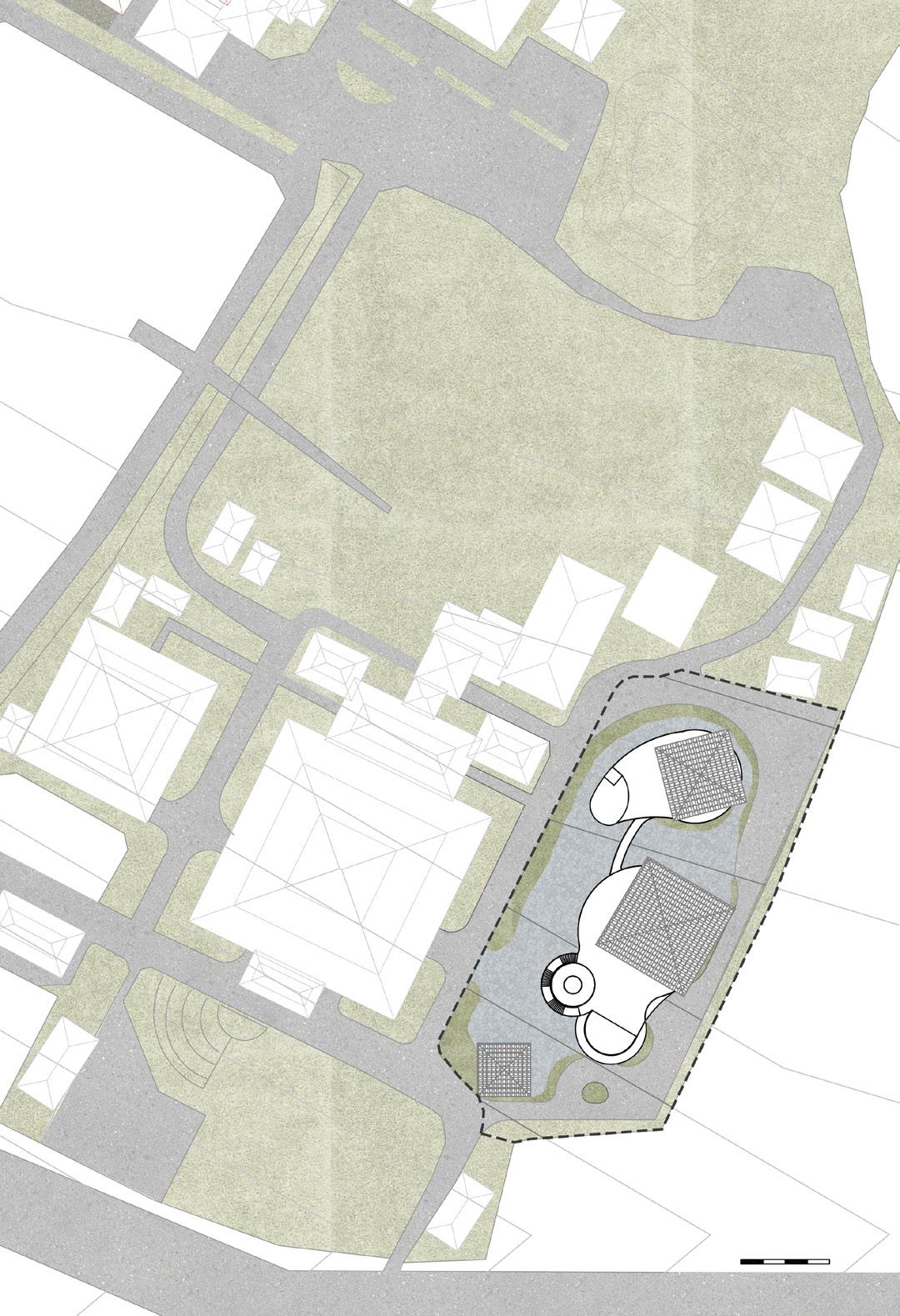
vehicle circulation people circulation
ease of access from within and without.
REDESIGNED




Pendhapa

relocating parking lot relocating loading dock
space
main entrance and loading dock share the same point parking lot is located in front of the building TBS’ Art Gallery | Public Space Redesign Academic Works | 2019 8
increase openness towards pendhapa expanding the open
as an additional exhibition area
0 10 20 30m 0 10 20 30m CONCEPT
SPACE TRANSFORMATION
Accesible connected to where it is built, yet still stand out
EXISTING SITE MAP
SPACE
beside adding service area, art-performing space is added to the new design to accommodate the dynamic of art SPACE REDESIGNED SITE MAP
EXISTING
Pendhapa
Exhibition space Common space Library
Art-Performing space Service area
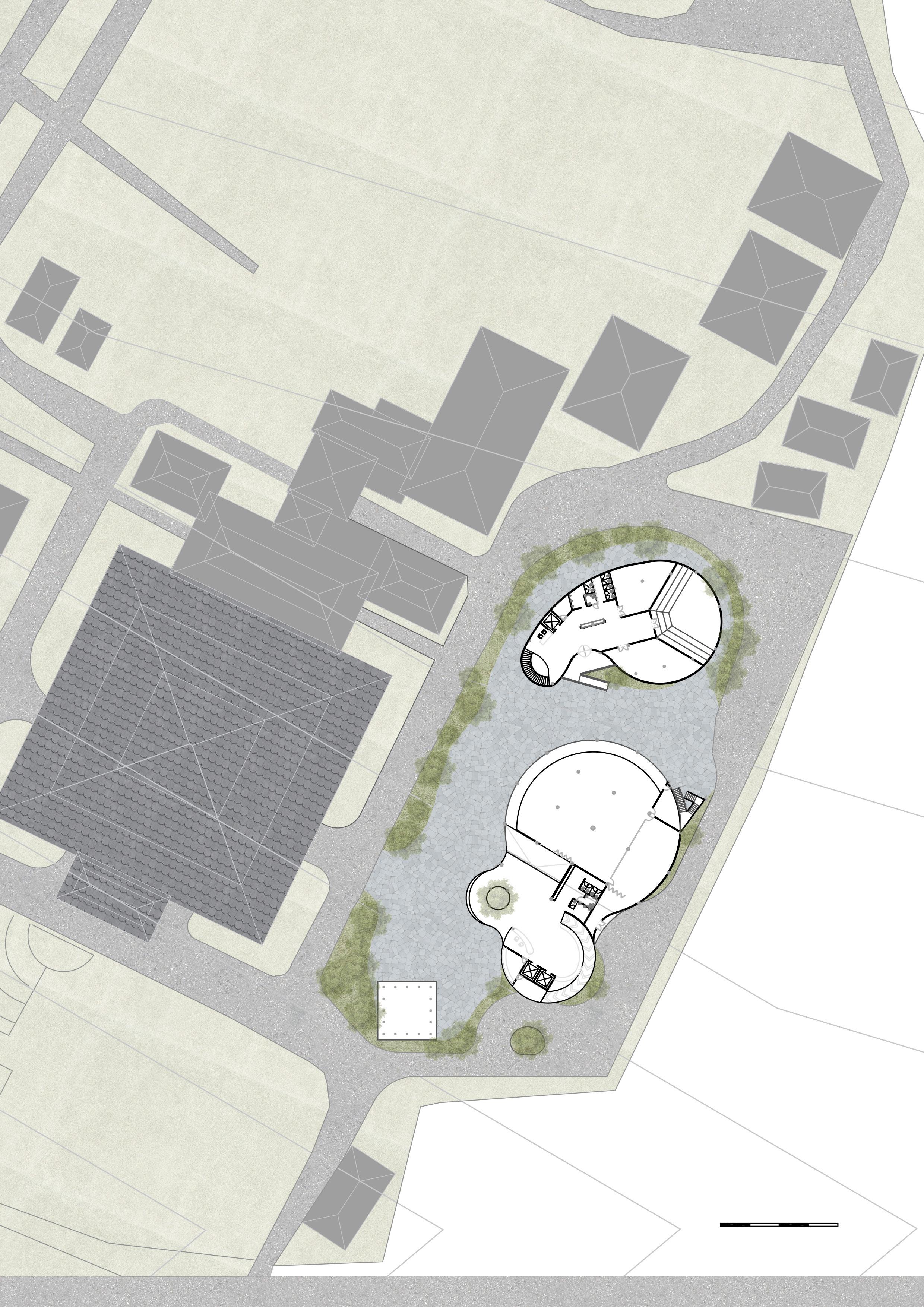

Public Space Redesign | TBS’ Art Gallery 2019 | Academic Works 9 0 5 10 15 20 m SITEPLAN Building A Building B Common space Mushala Parking lot Pendhapa existing 1 2 3 4 5 6 1 2 4 6 5 3 +2.00 ±0.00 +0.50 +1.00 +1.50
BUILDING B ROOFTOP
BUILDING B SECOND FLOOR
BUILDING B FIRST FLOOR
UP DOWN UP DOWN UP UP UP UP DOWN B1 B2 B2 B3 B6 B7 A1 A2 A3 A4 A5 A6 A9 A7 A8 A10 A11 A12 B4 B5 TBS’ Art Gallery | Public Space Redesign Academic Works | 2019 10
A1 Building A’s Lobby A2 Exhibition Hall 1 A3 Exhibition Room A4 Temporary Storage Room A5 Temporary Storage Room (Loading Dock) A6 Toilet A7 Loading Dock A8 Storage Room A9 Exhibition Hall 2 A10 Mini Library A11 Storage Room A12 Exhibition Area BUILDING A FIRST FLOOR BUILDING A SECOND FLOOR BUILDING A ROOFTOP
B1 Building
Lobby B2 Backstage B3 Theatre B4 Toilet B5
B6
B7
ISOMETRIC PLANS 0 5 10 15 m visitor circulation staff circulation
B’s
Temporary Storage Room
Exhibition Hall 3
Performing-Art Area
EXHIBITION HALL 1 - condition 1
Translucent glass facade makes art gallery appear more accessible for the public and enhances the sense of openness to the exterior environment.
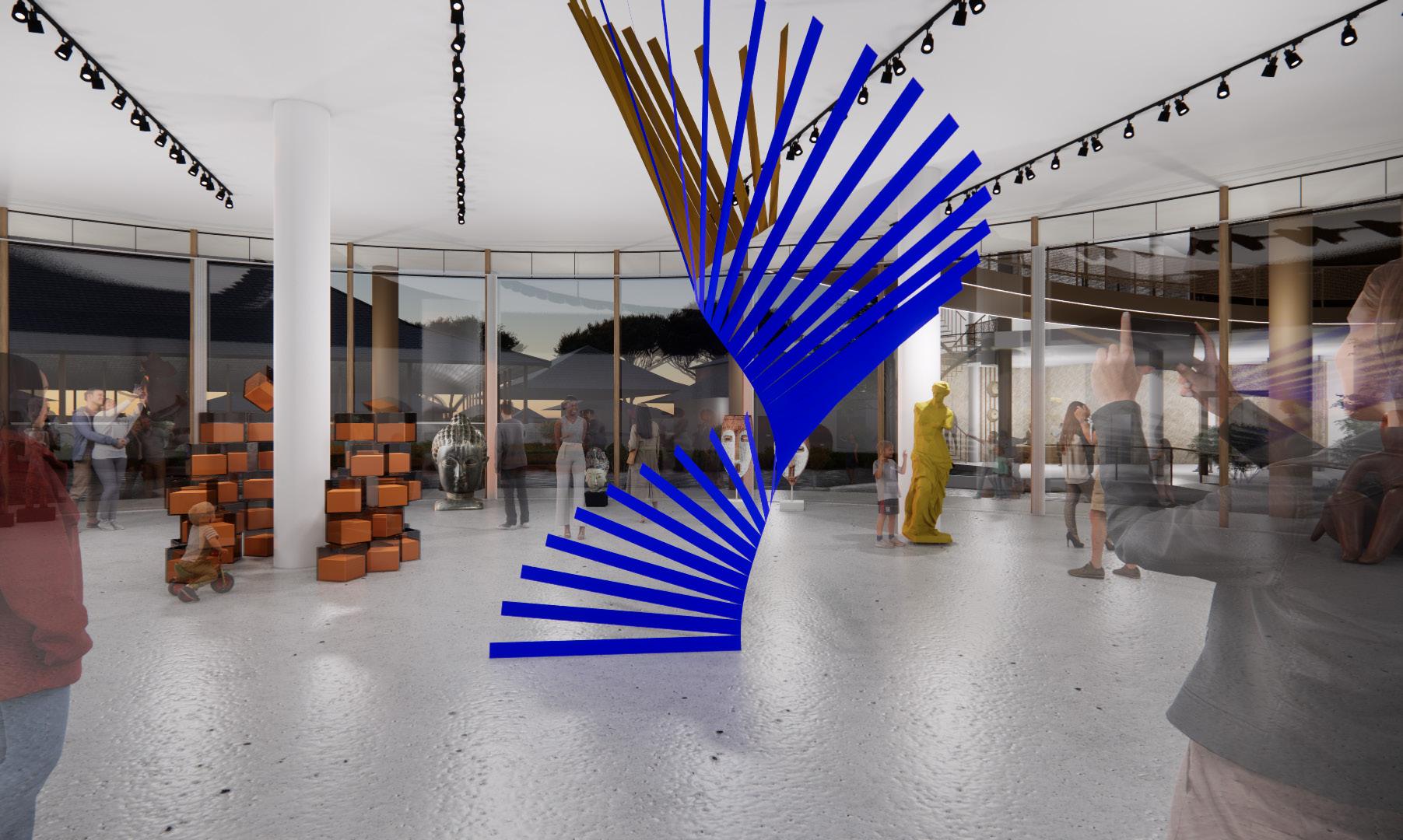
EXHIBITION HALL 1 - condition 2
When needed, the space can be closed off from the outside with folding shutters doors.
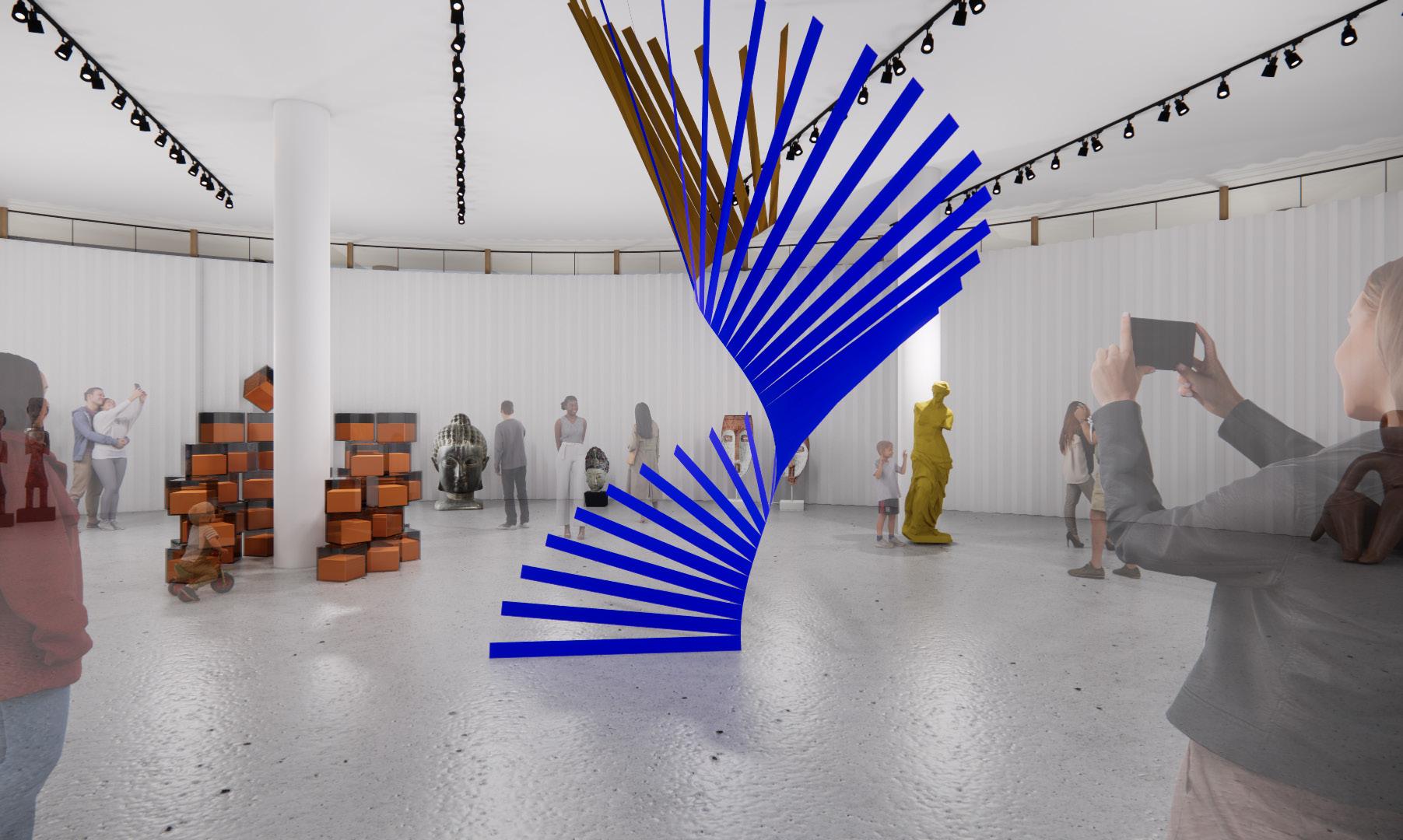
Public
Redesign | TBS’ Art Gallery 2019 | Academic Works 11
Space
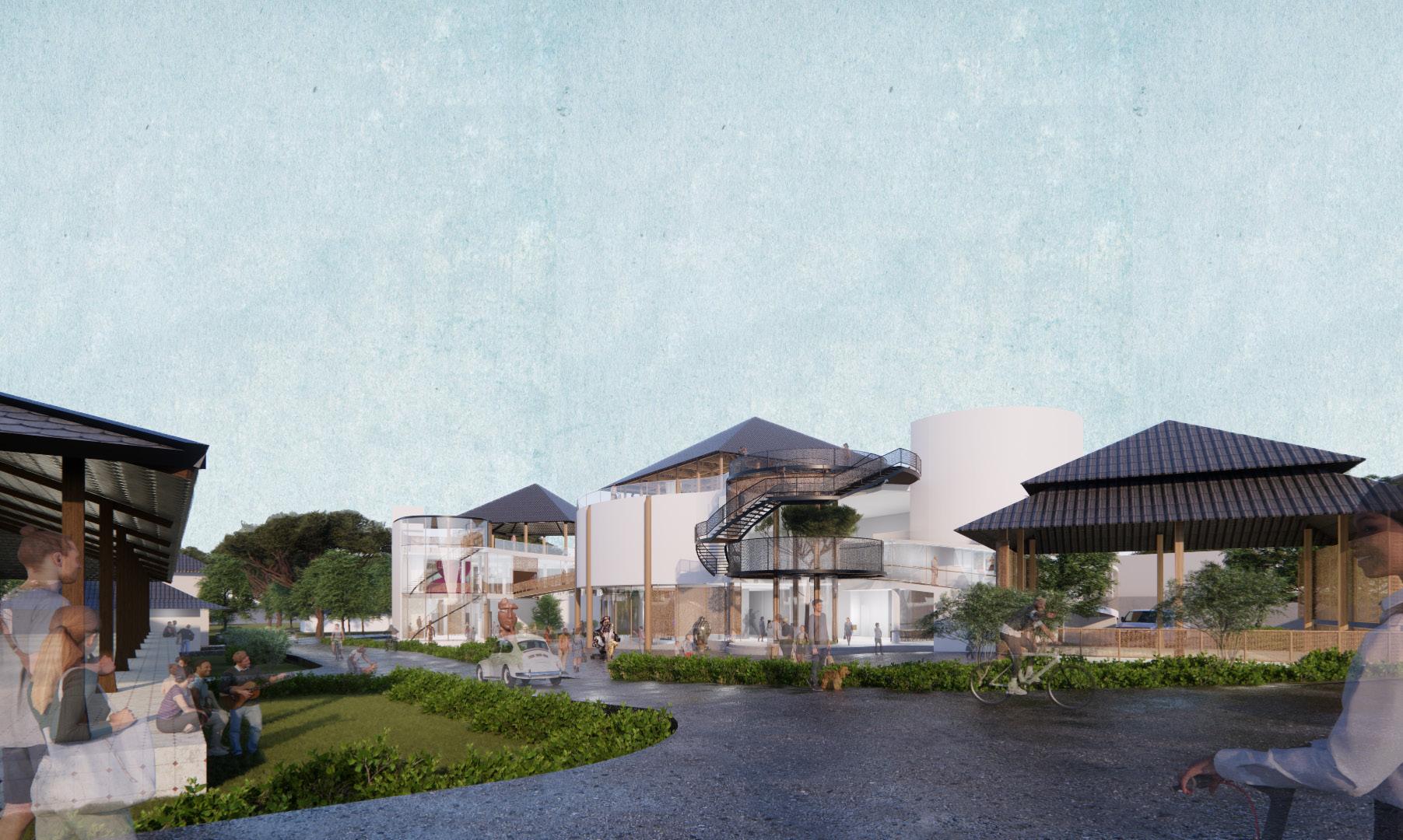
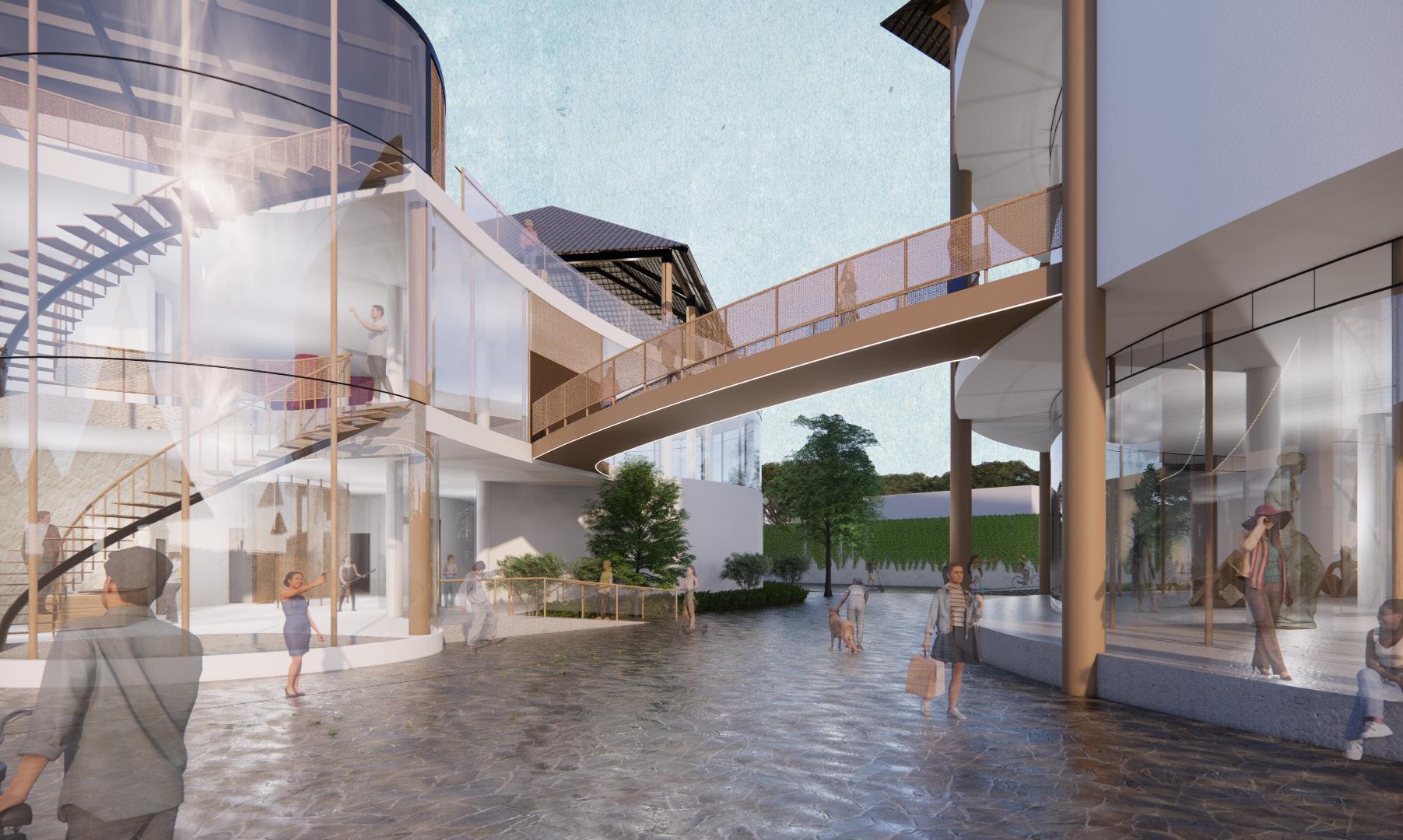
TBS’ Art Gallery | Public Space Redesign Academic Works | 2019 12
COMMON SPACE BETWEEN TWO ART GALLERY BUILDING
ART GALLERY AREA EXTERIOR PERSPECTIVE
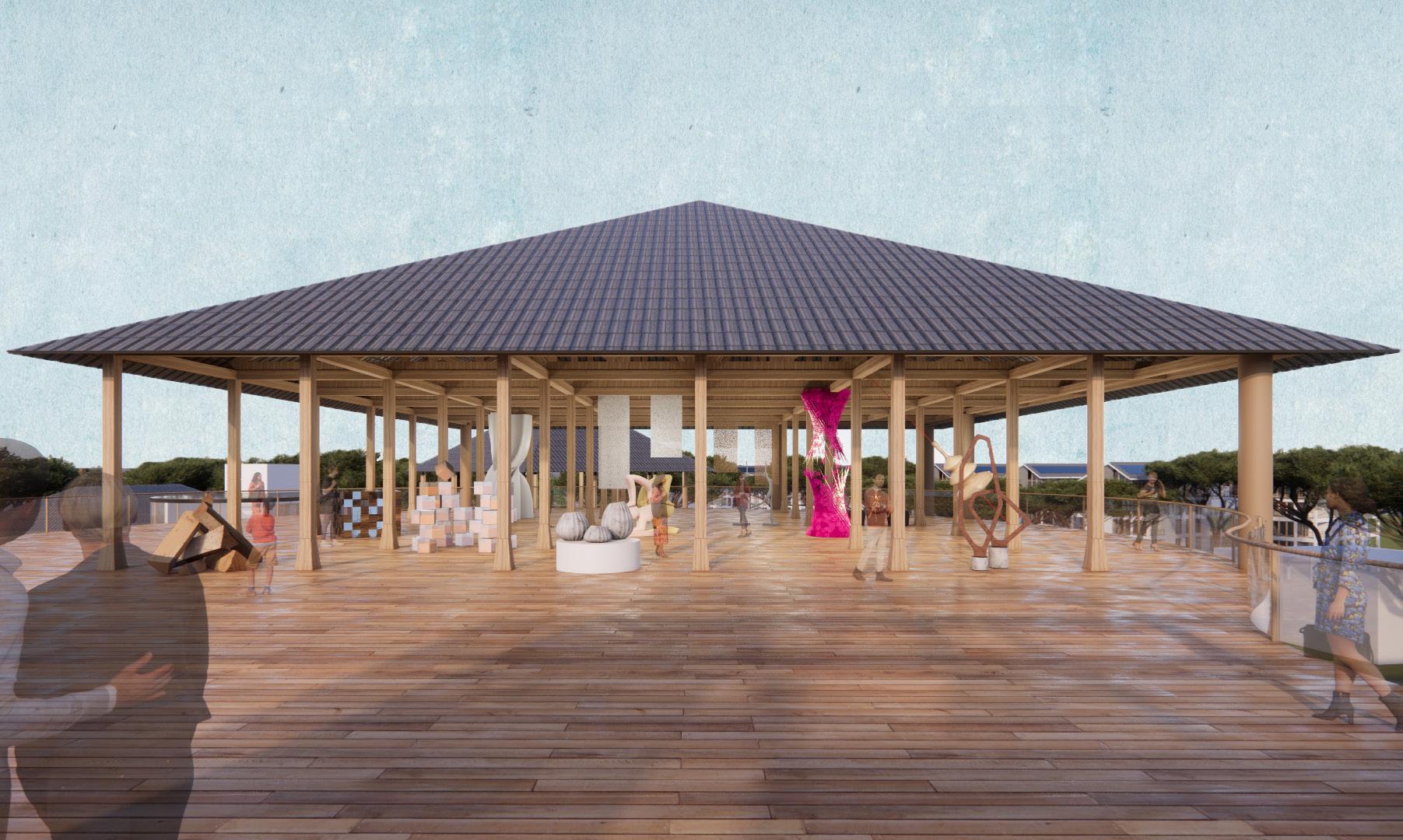
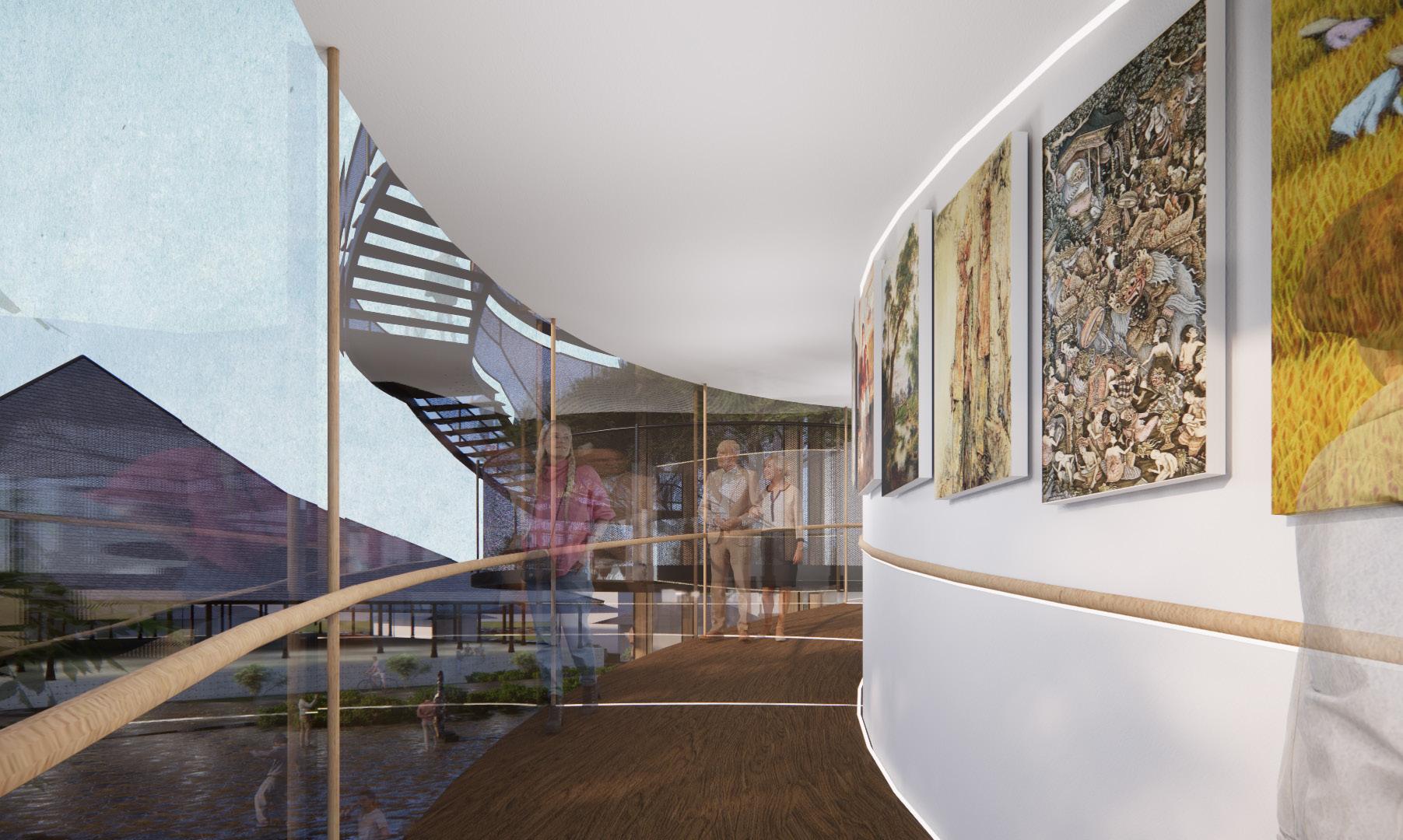
Public Space Redesign | TBS’ Art Gallery 2019 | Academic Works 13
RAMP AS AN EXTENSION OF EXHIBITION AREA
BUILDING’S A ROOFTOP AS AN EXHIBITION AREA
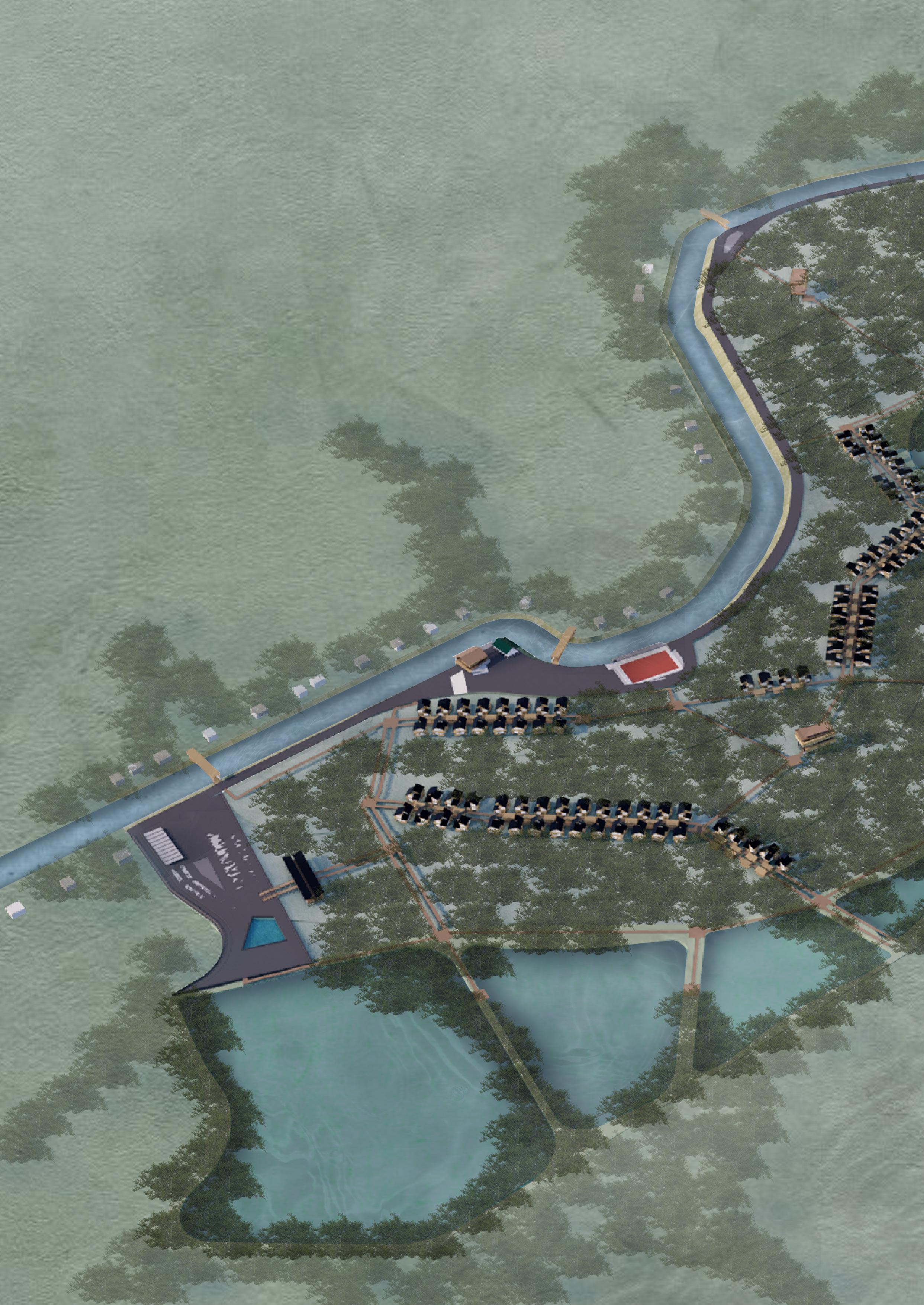
Beting Ecotourism Village | Rural Area Revetalization and Redesign Academic Works | 2022 14 02 FROM SINKING TO STANDING AMIDST THE FLOOD BETING ECOTOURISM VILLAGE Academic Works | Final Architecture Design Studio Project Typology : Rural Area, Redesign Project, Water-adaptive Architecture Location : Kampung Beting, Bekasi Regency, West Java Land area : ±929.664m2 Supervisors : Dr. Yosafat Winarto, S.T., M.T. Ir. Bambang Triratma, M.T. TOP 5 for environmental topic KTA International Architecture Student Final Project Competition 2022 Jurrors : Architect Koichi Furumori Ir. Baskoro Tedjo, M.S.EB, Ph.D. Andy Rahman. A, ST. IAI
Kampung Beting is a fishing village that has existed in the mangrove swamp area of Muara Gembong, Bekasi Regency since the 60s. The village, which was formerly known as the ‘Dollar Village’, has undergone abrasion since 1990 due to the expansion of fish farm that are not environmentally friendly by the locals.
The decline in environmental quality and sea level rise due to global warming has accelerated the sinking of this village.
What if a sinking village can be transformed into a resilience ecotourism village?
What if, instead of running away from disaster, we embrance changes and see it as an opportunity to enhance the system’s performance to achieve transformative adaptation?

Rural
Village 2022 | Academic Works 15
Area Revitalization and Redesign | Beting Ecotourism
USERS


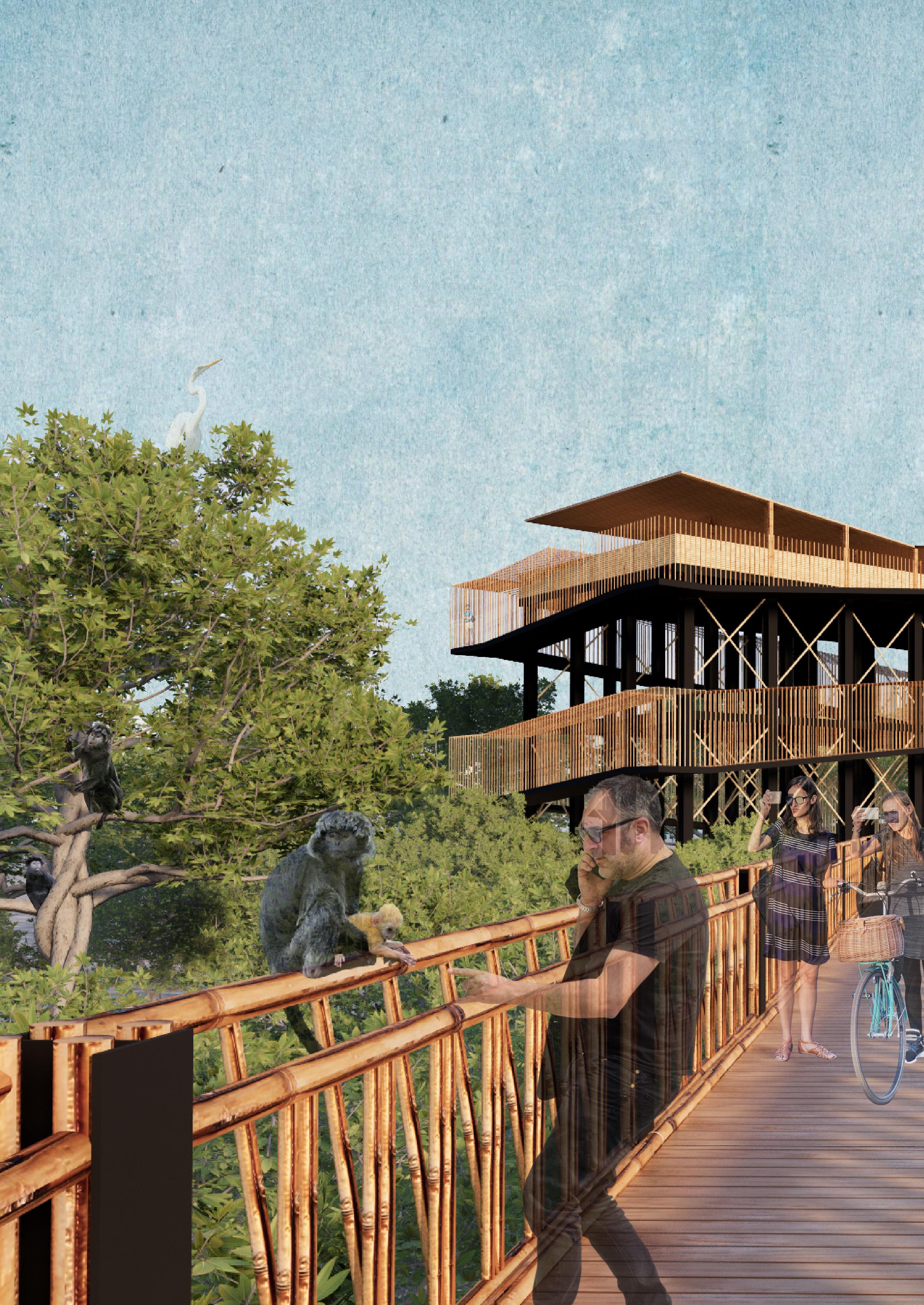
Academic Works | 2022 16
Beting Ecotourism Village | Rural Area Revetalization and Redesign
Residents of RT 04 and RT 05 of Kampung Beting
Tourist and Visitor
OBJECTIVES
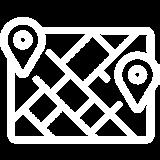

Landscape management as the village natural defense system against abrasion

Circulation System that accomodates users both in ecotourism activitied and evacuation when needed Structure System that can adapt to rising flood water level
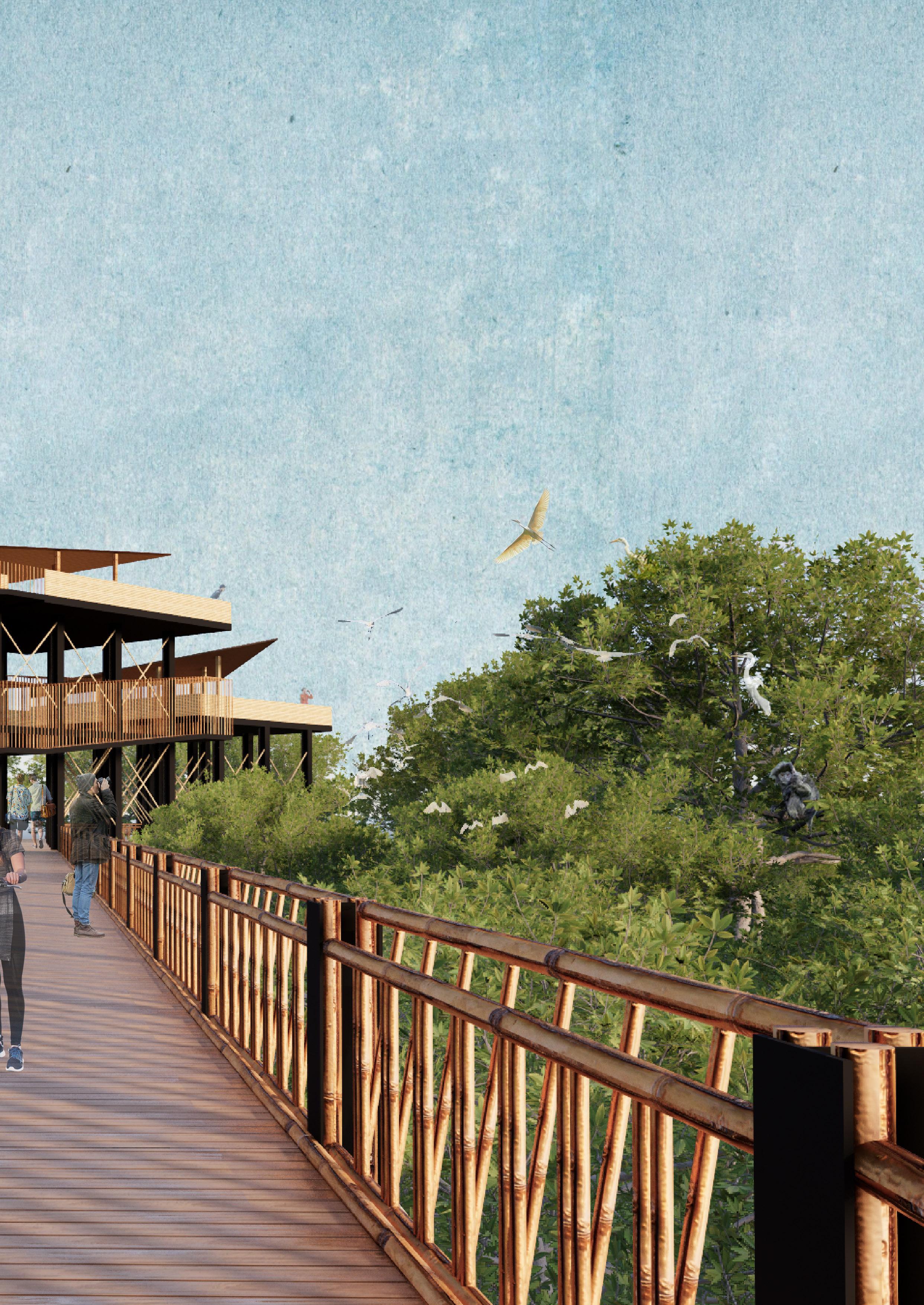
Village 2022 | Academic Works 17
Rural Area Revitalization and Redesign | Beting Ecotourism
Interconnected Flexible
CONCEPT
Natural Preservation
Structure
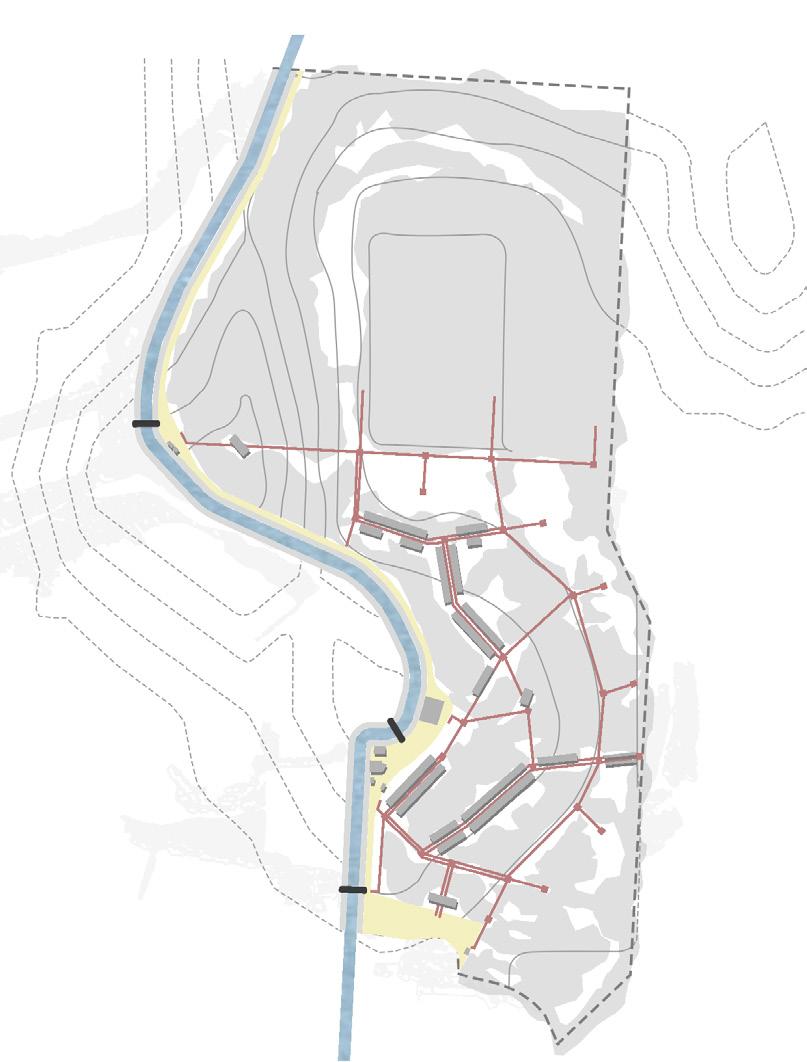
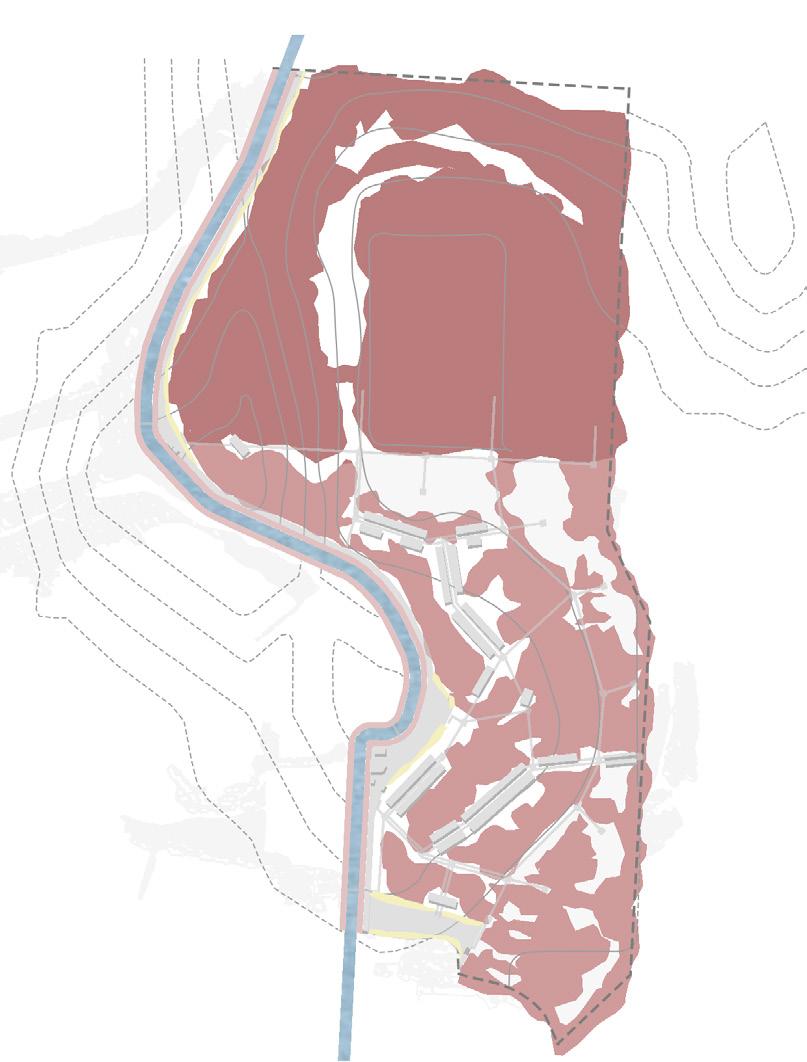
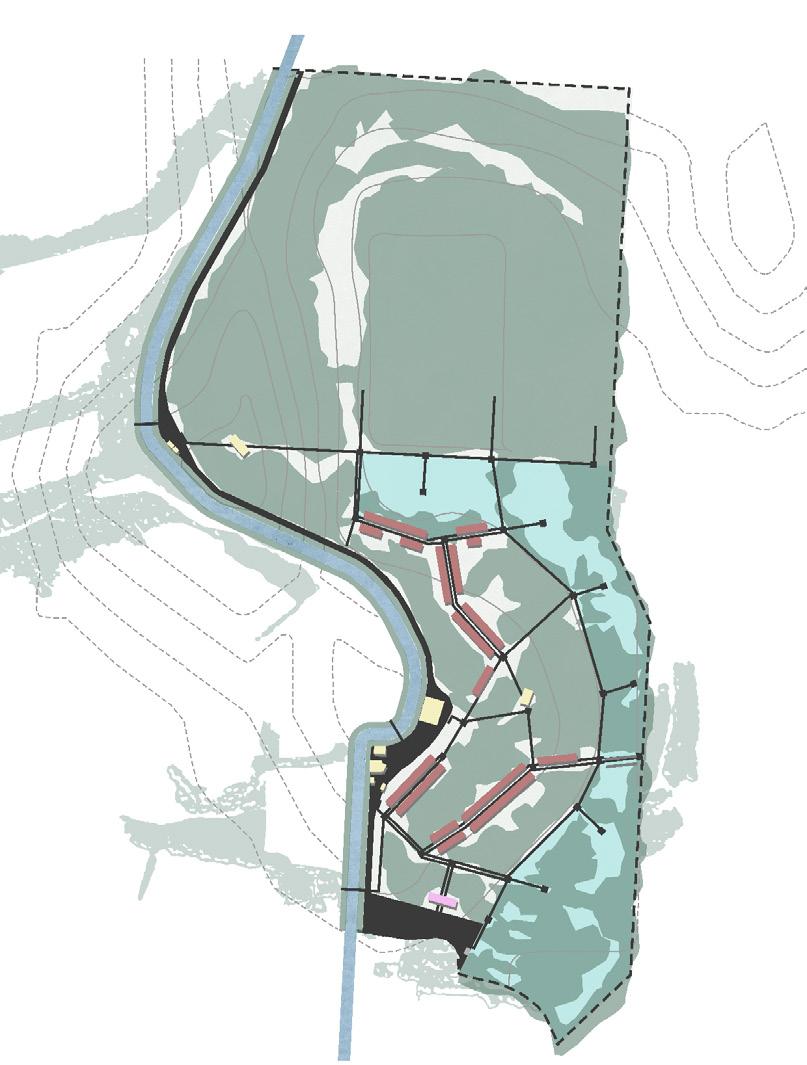
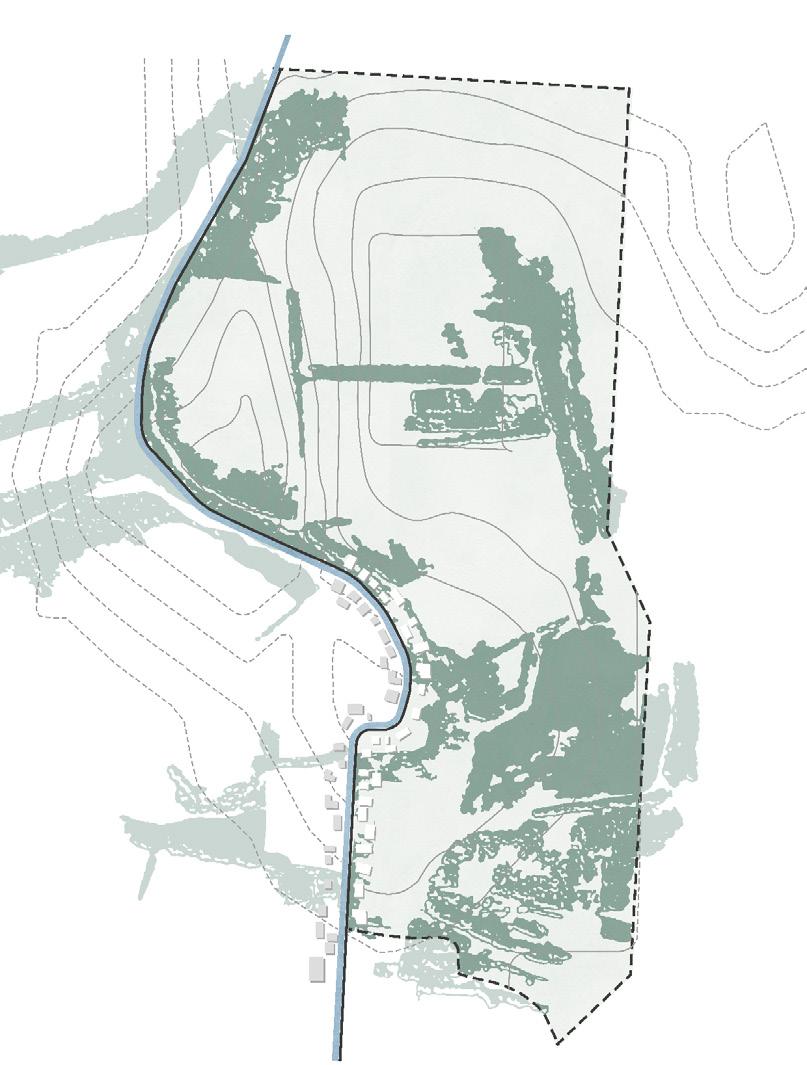
Beting Ecotourism Village | Rural Area Revetalization and Redesign Academic Works | 2022 18 EXISTING SITE MAP LANDSCAPE DEVELOPMENT MAP SITE DEVELOPMENT MAP SITE-CIRCULATION MAP Dusun III Local road width: 2 m Mangrove restoration Citarum Tributary width: 5 m Citarum Tributary expansion BUFFER AREA DEVELOPMENT AREA Access expansion in and out of site Potential area for Fish Farm pond expansion RT03 Kp. Beting Former Fish Farm Pond Muaragembong Beach Entrance Zone Residential Zone Communal Zone Fish farm Zone Mangrove M1 Mangrove M2 Mangrove M3 Bamboo Asphalt Roadway Elevated Boardwalk Bamboo Bridge
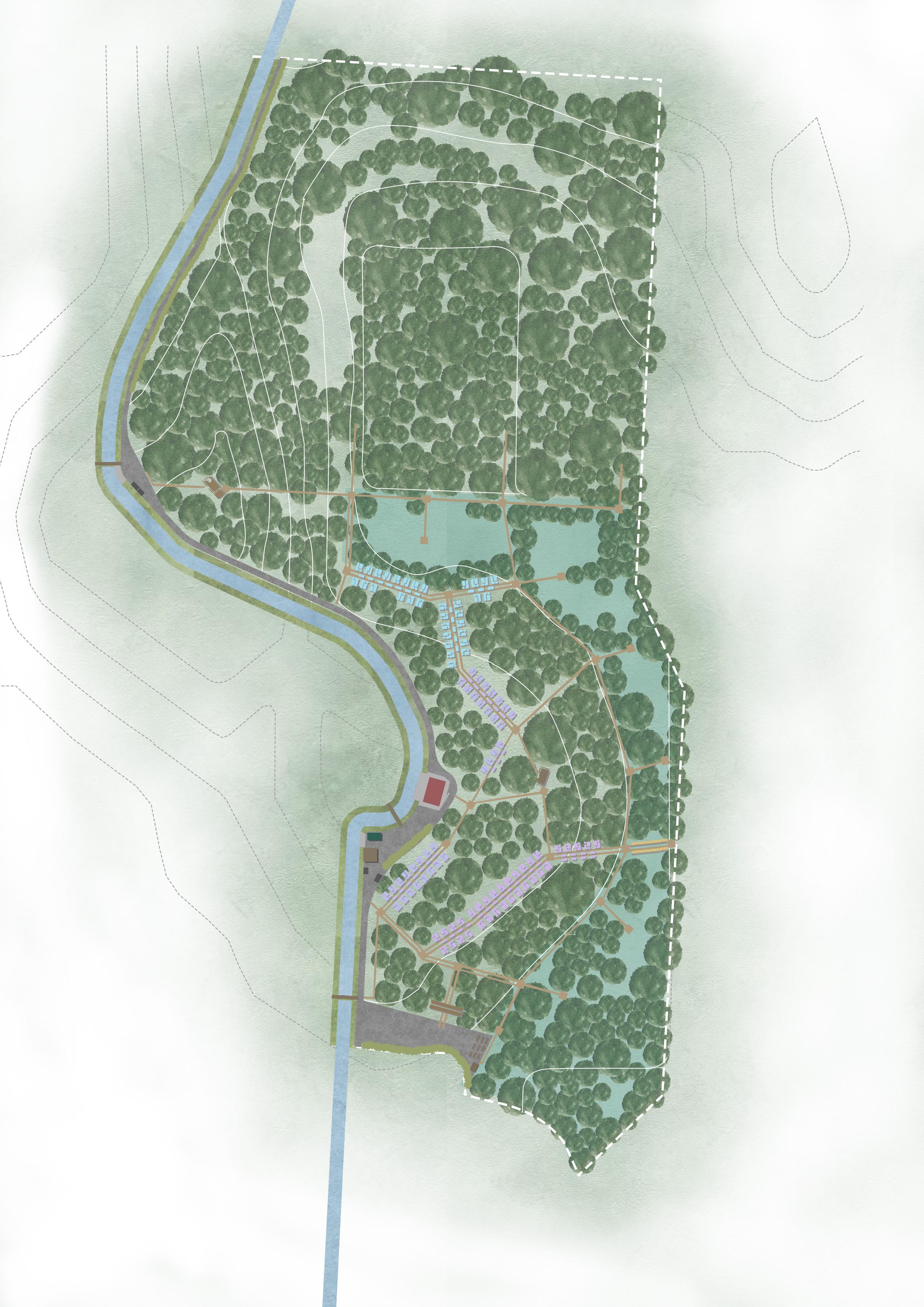

Rural Area Revitalization and Redesign | Beting Ecotourism Village 2022 | Academic Works 19 MASTERPLAN Main Entrance Second Entrance Bamboo Bridge Visitor Parking Lot Residence Parking Lot Multifunctional Field Lobby Mosque Village Hall Observation Tower 1 Observation Tower 2 Emergency Clinic Public Toilet Wastewater Treatment Plant Waste Treatment Plant Guardbooth Culinary Cluster Aquascape Cluster Mangrove Cluster Fish Market Fish Farm Pond ME SE J P1 P2 O1 K1 K2 K3 K4 K5 K6 K7 S1 S2 S3 0 65 130 195 m

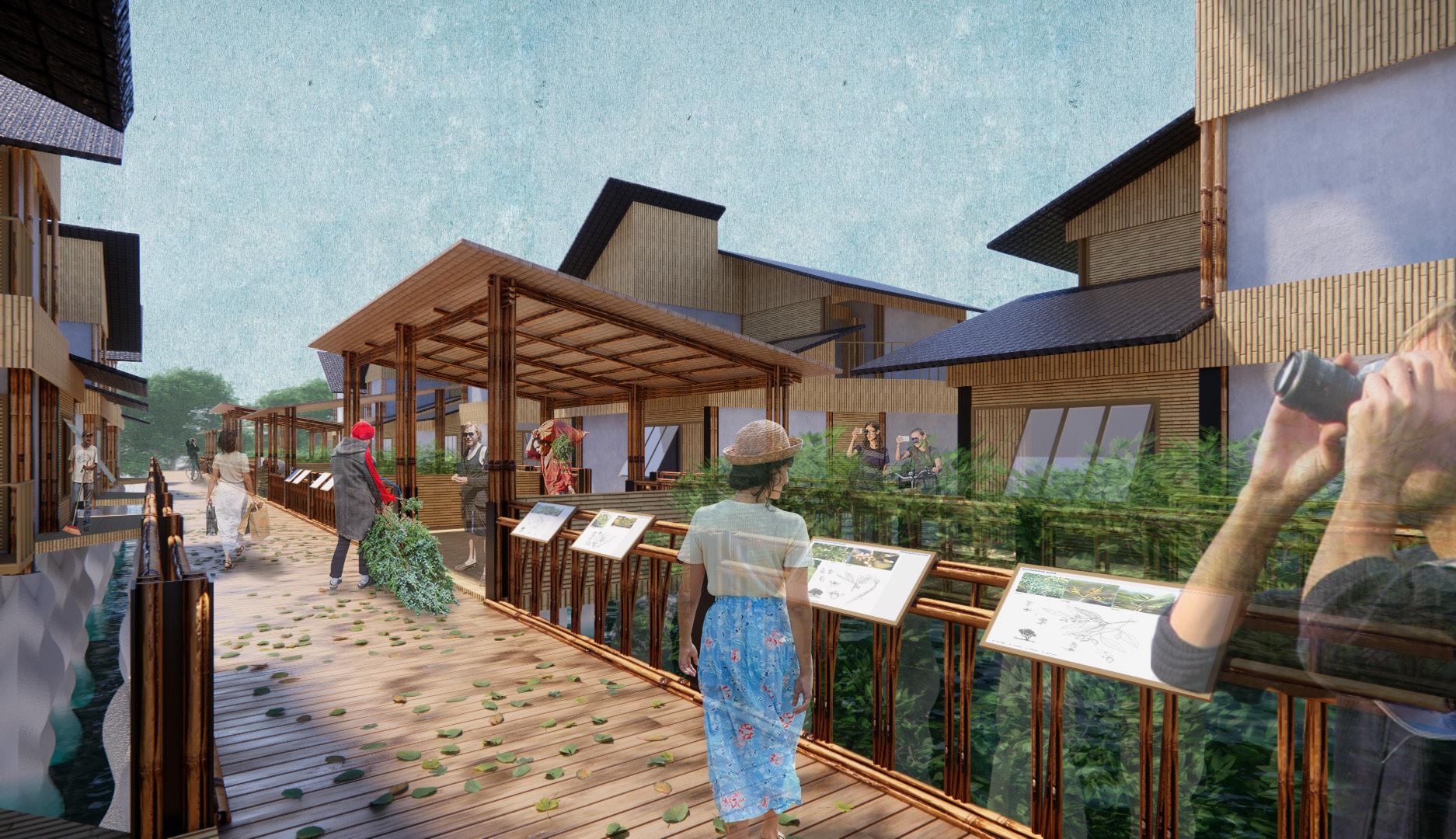
Academic Works | 2022 20
Beting Ecotourism Village | Rural Area Revetalization and Redesign
FISH FARM POND
HOUSING CLUSTER - MANGROVE CLUSTER
Housing in residential area is grouped into three cluster according to the local community development; Mangrove Cluster Culinary Cluster Aquascape Cluster.
3-bedroom house 4-bedroom house
Accomodating 100 families, every cluster consist of 33-34 residences. With 60 families containing 5-6 members and 40 families containing 3-4 members, The residence is designed in 2 types; 3-bedroom and 4-bedroom. saung
HOUSING SECTION 0 2 4 6 m
The structure of boardwalk track, saung, and the houses shares the same module length, to simplify the installation and maintenance process.
Saung module that placed between two boardwalk track can be used as a place to gather, a place to rest, and kiosk that corresponds to each type of cluster.
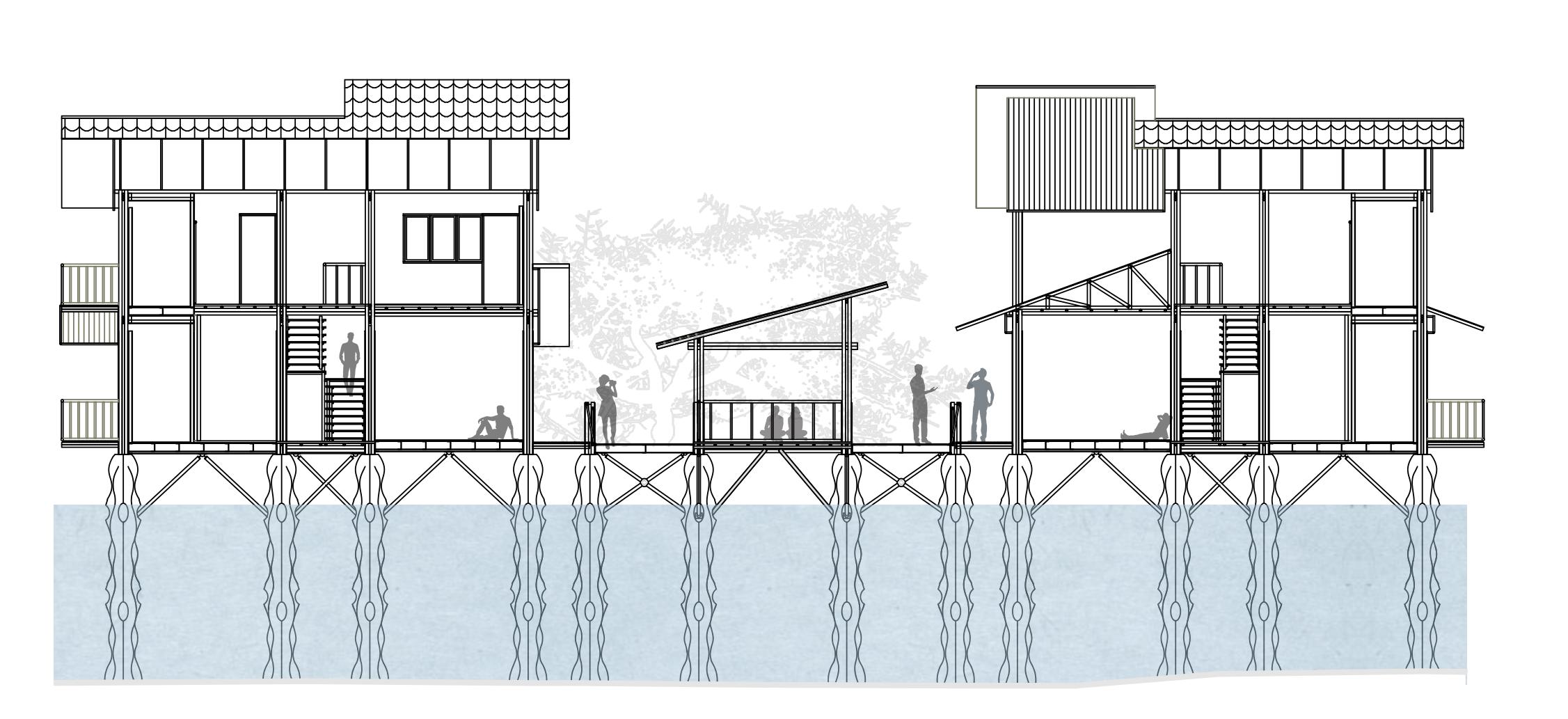
Rural Area Revitalization and Redesign | Beting Ecotourism Village 2022 | Academic Works 21
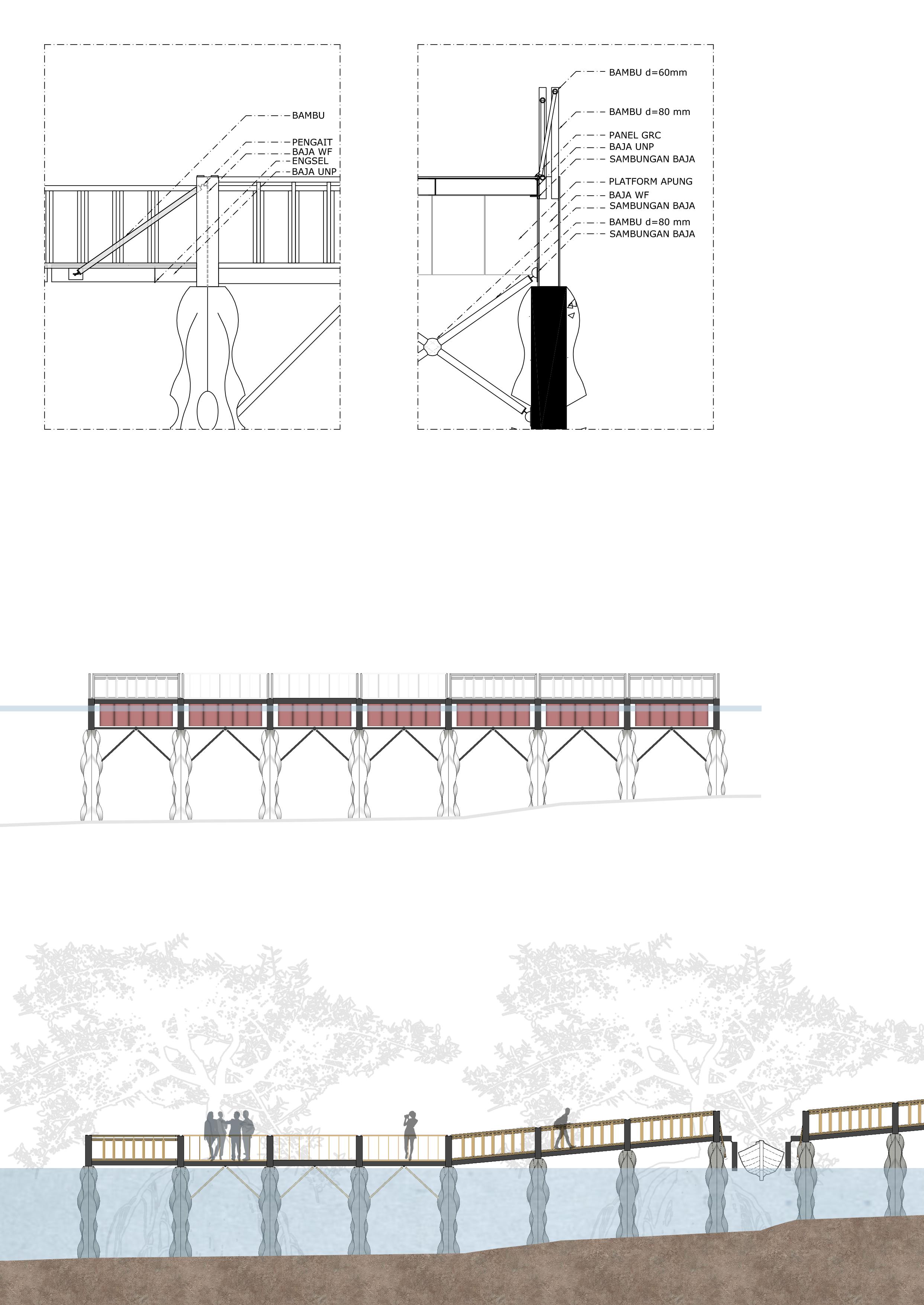
Beting Ecotourism Village | Rural Area Revetalization and Redesign Academic Works | 2022 22 VALVE MODULE SECTION DETAIL TRANSFORMED BOARDWALK SECTION DETAIL TRANSFORMED BOARDWALK ELEVATION 0 1 2 3 m 0 1 2 3 m 0 2 4 6 m
boardwalk track floating platform reef-like column
Designed in modules and knock-down system, the structure can be transformed intoamphibic structure when needed.
The future is dynamic. Not alldisturbances and threats, especially natural disasters, can be avoided. Therefore, the concept of resilience adheres to the principle ofsafe-to-fail
in the future, when the water level gets higher, the structure can be dismantled and the reef-like concrete column can still home swamp biota.

Rural Area Revitalization and Redesign | Beting Ecotourism Village 2022 | Academic Works 23 0 2 4 6 m
MARUNDA ISLAMIC BOARDING SCHOOL
Freelance Works | Design and Architecture Project
Typology : Public Place, Boarding School

Location : Marunda, North of Jakarta
Land area : 2.225.45 m2 Building area : 1.467,4 m2
Client : Mrs. J
| 2022 24
Marunda
Islamic Boardign School | Public Space
Freelance Project
03
Marunda Islamic Boarding School is boarding school located in Marunda, North Jakarta, intended for muslim male students from the lower-middle class.
Client wanted to build an islamic boarding school, located in the same area as the mosque which has been built a couple years ago.
Oriented towards the west and located near toll roads, how can design respond to sorrounding, the heat and noise, while still maintaining the privacy of its students?
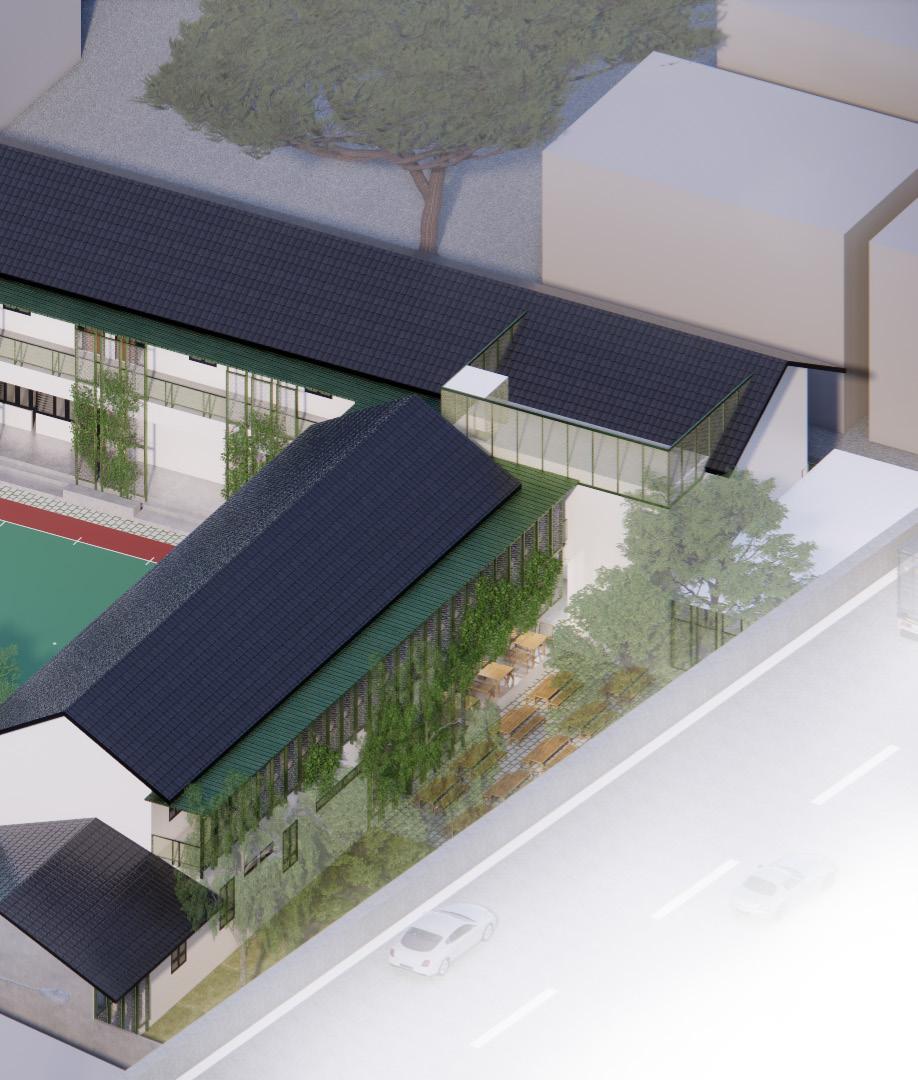
Public Space | Marunda Islamic Boarding School 2022 | Freelance Project 25


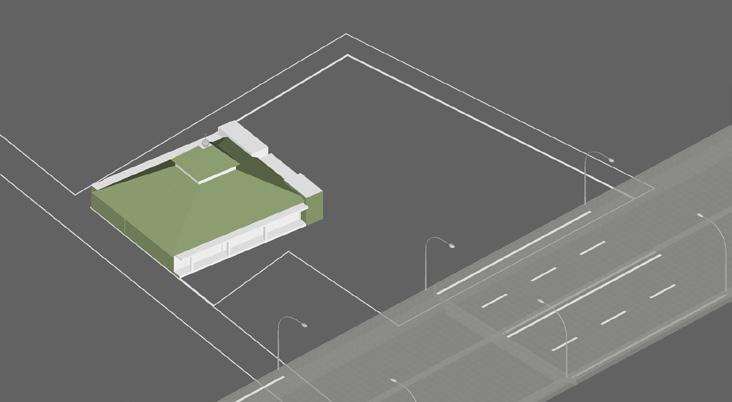
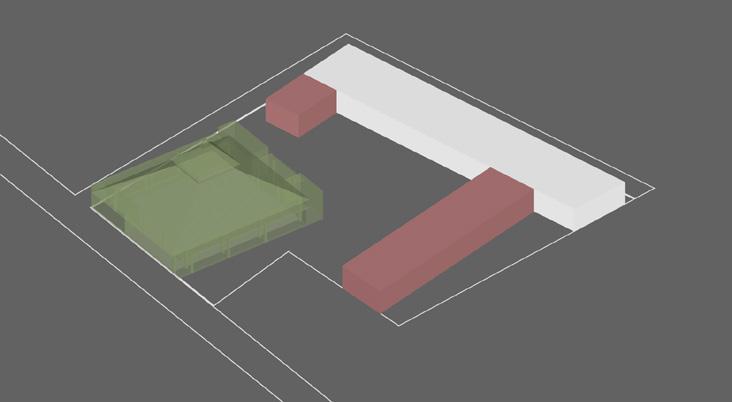

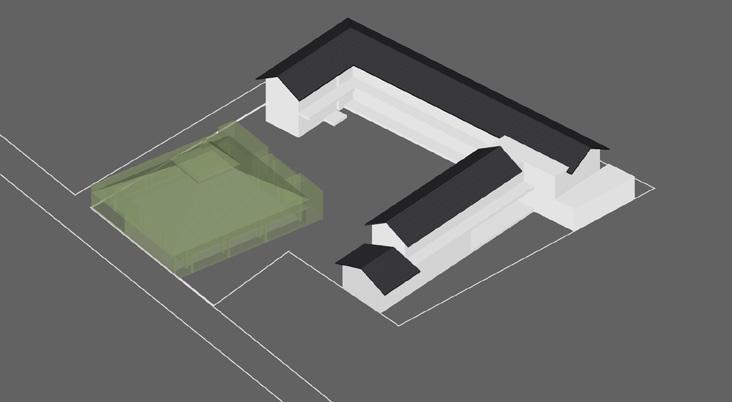
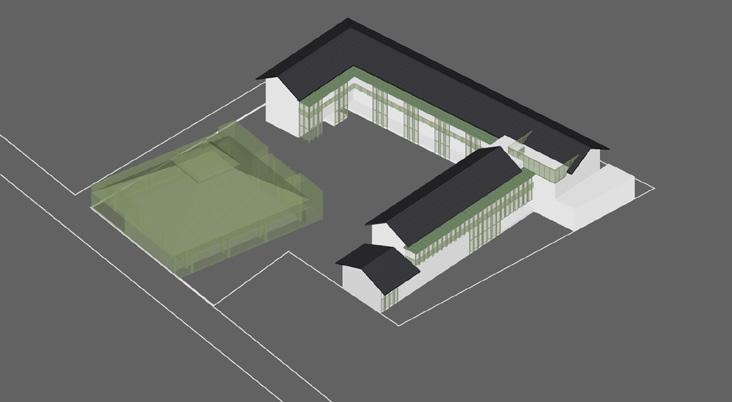
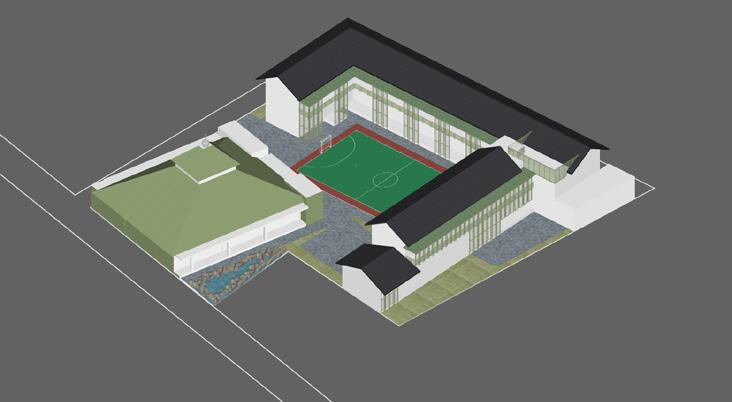

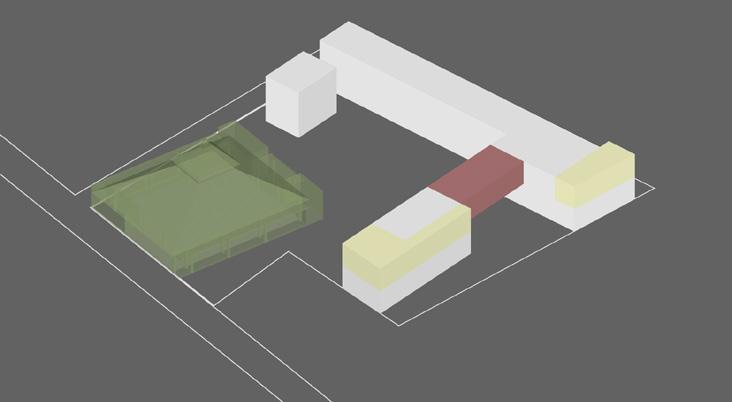
Marunda Islamic Boardign School | Public Space Freelance Project | 2022 26 120 8 1 Students Teachers Building Owner USERS CONCEPT 0 2 4 6 8 1 3 5 7 9 toll road site existing mosque building borders (GSB) secondary skin was added to minimize noise, glare, and enhance building’s privacy sports court as common space gable roof backyard as noise and pollution breaker circulation area addition substraction addition substraction addition substraction addition substraction 2x 2x 2x Secondary skin
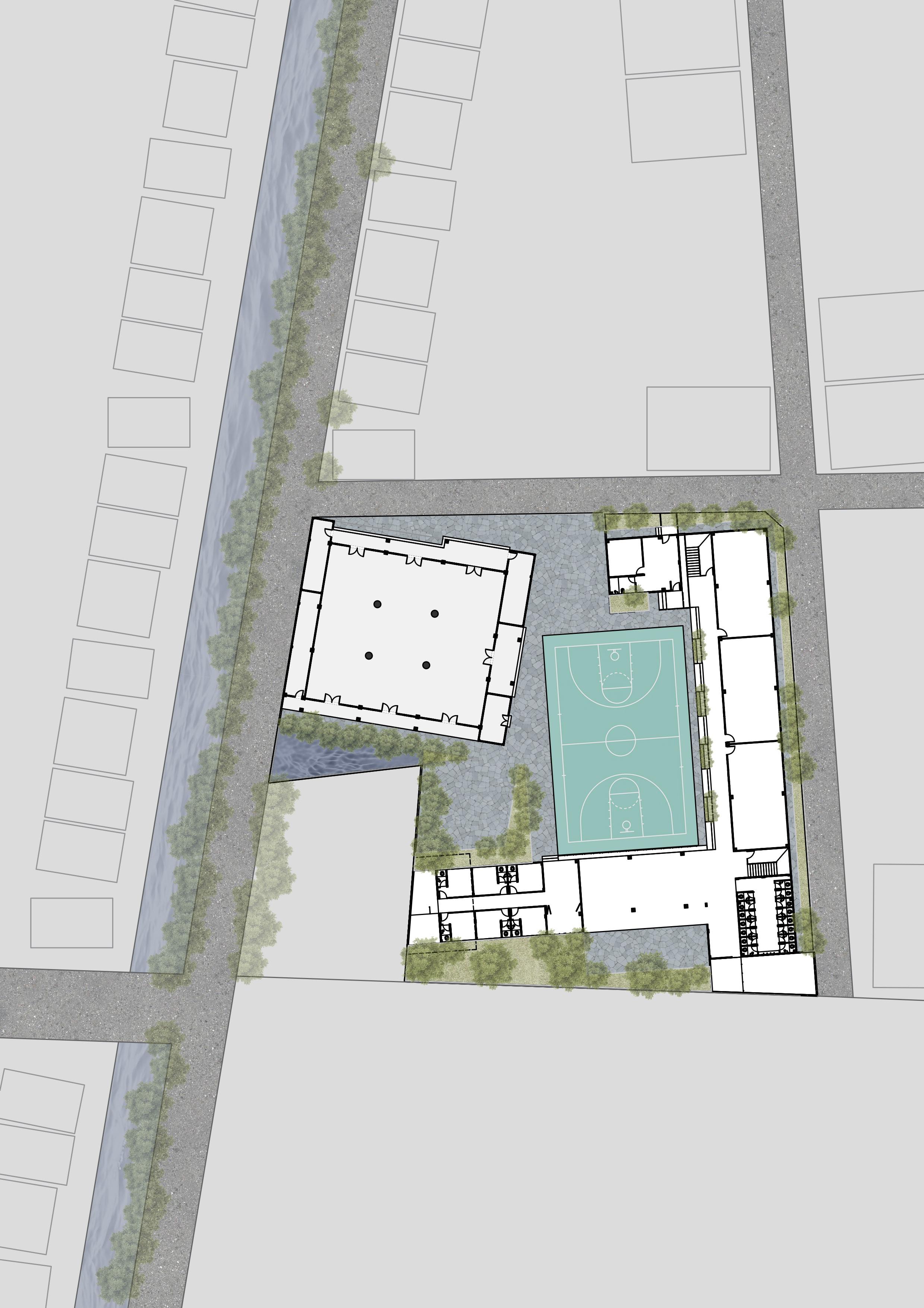

Public Space | Marunda Islamic Boarding School 2022 | Freelance Project 27 SITEPLAN Boarding School Existing Mosque Sports Court Parking lot Fish pond Outdoor seating 1 2 3 4 5 6 1 2 3 4 4 5 6 0 6 12 18 m
Second floor
Classroom
Canteen Kitchen
Teacher’s pavilion
Owner’s pavilion
Toilet & shower room
Laundry area
Student’s bedroom
Rooftank area
First floor
4 2 1 8 3 6 6 9 7 5 Marunda Islamic Boardign School | Public Space Freelance Project | 2022 28
ISOMETRIC PLANS
0 6 12 18 m
1 2 3 4 5 6 7 8 9 B B’ B B’ A’ A’ A’ A’
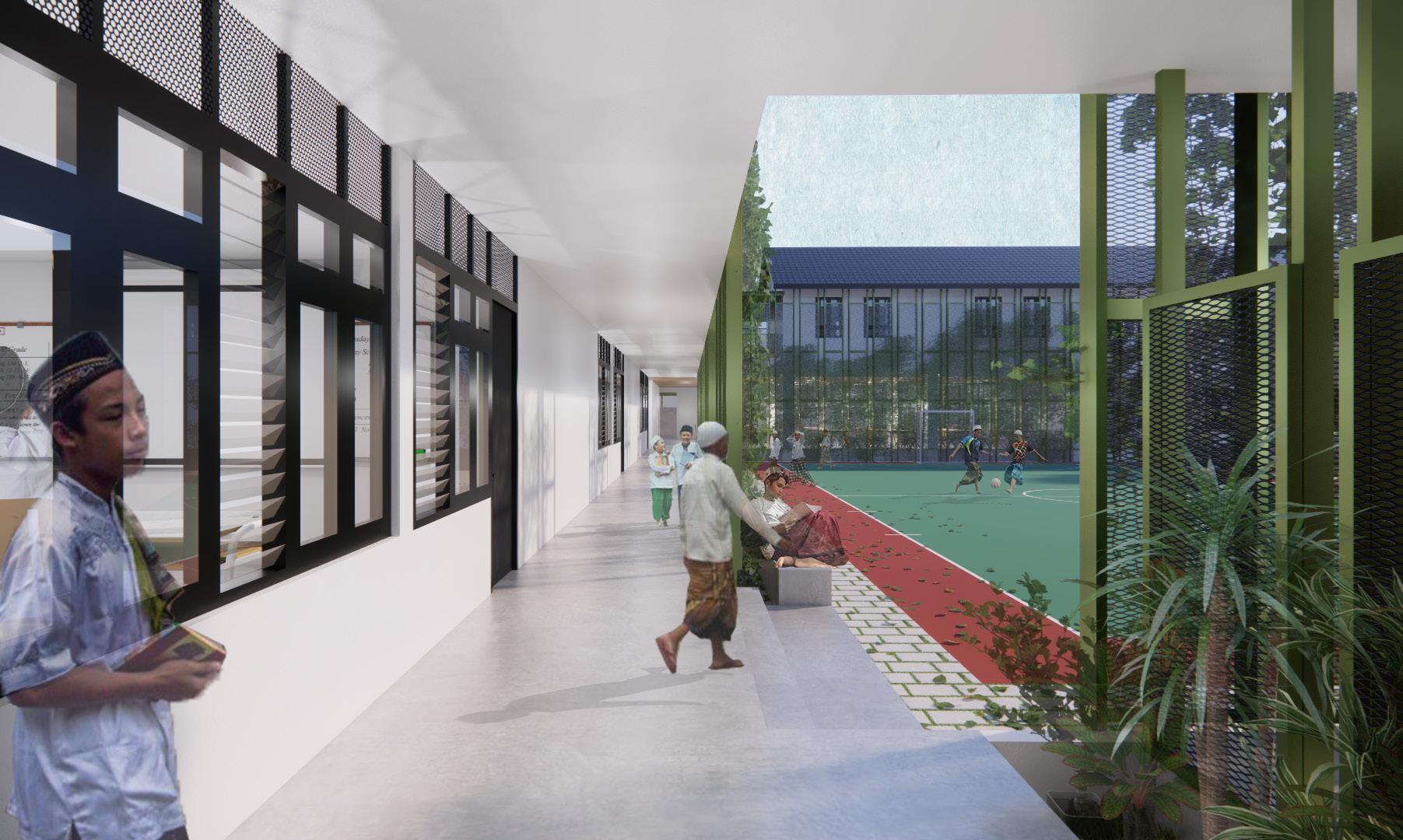
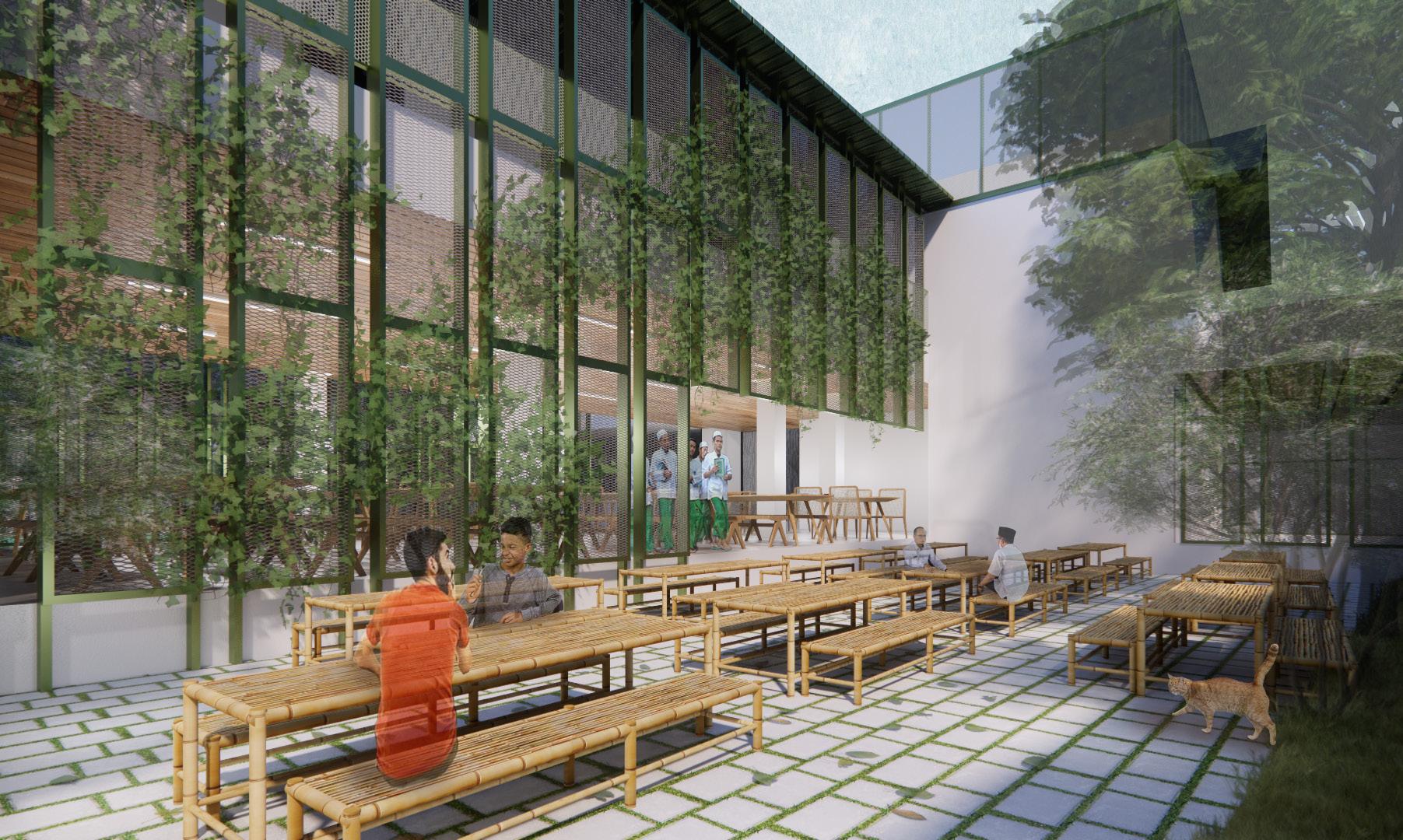
Public Space | Marunda Islamic Boarding School 2022 | Freelance Project 29 OUTDOOR SEATING AREA
BOARDING SCHOOL HALLWAY
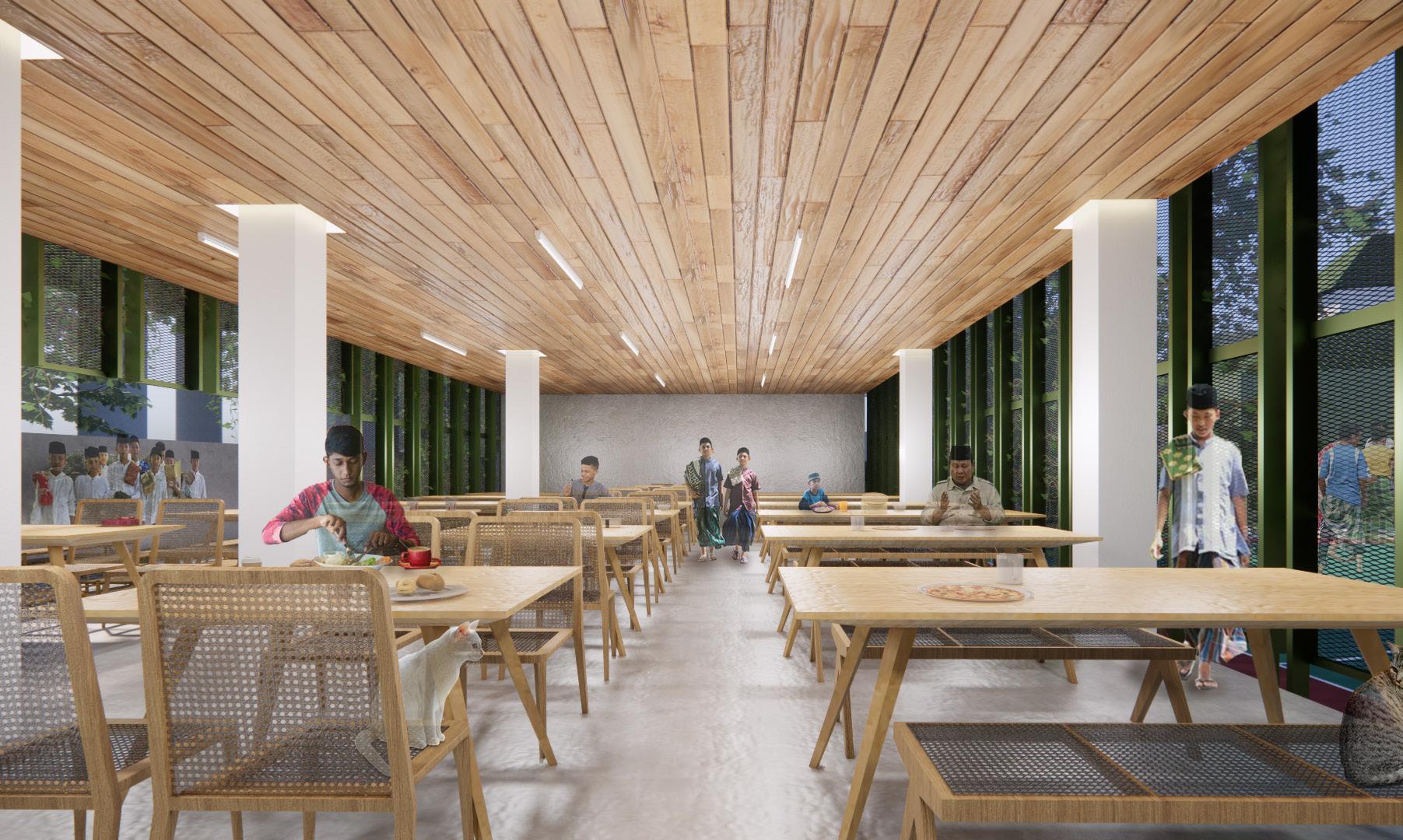

Freelance Project | 2022 30
Marunda
Islamic Boardign School
| Public Space
STUDENTS’ BEDROOM
CANTEEN


BUILDING SECTION BB’ AA’ 0 6 12 18 m Public Space | Marunda Islamic Boarding School 2022 | Freelance Project 31
Freelance Works | Interior Design Project
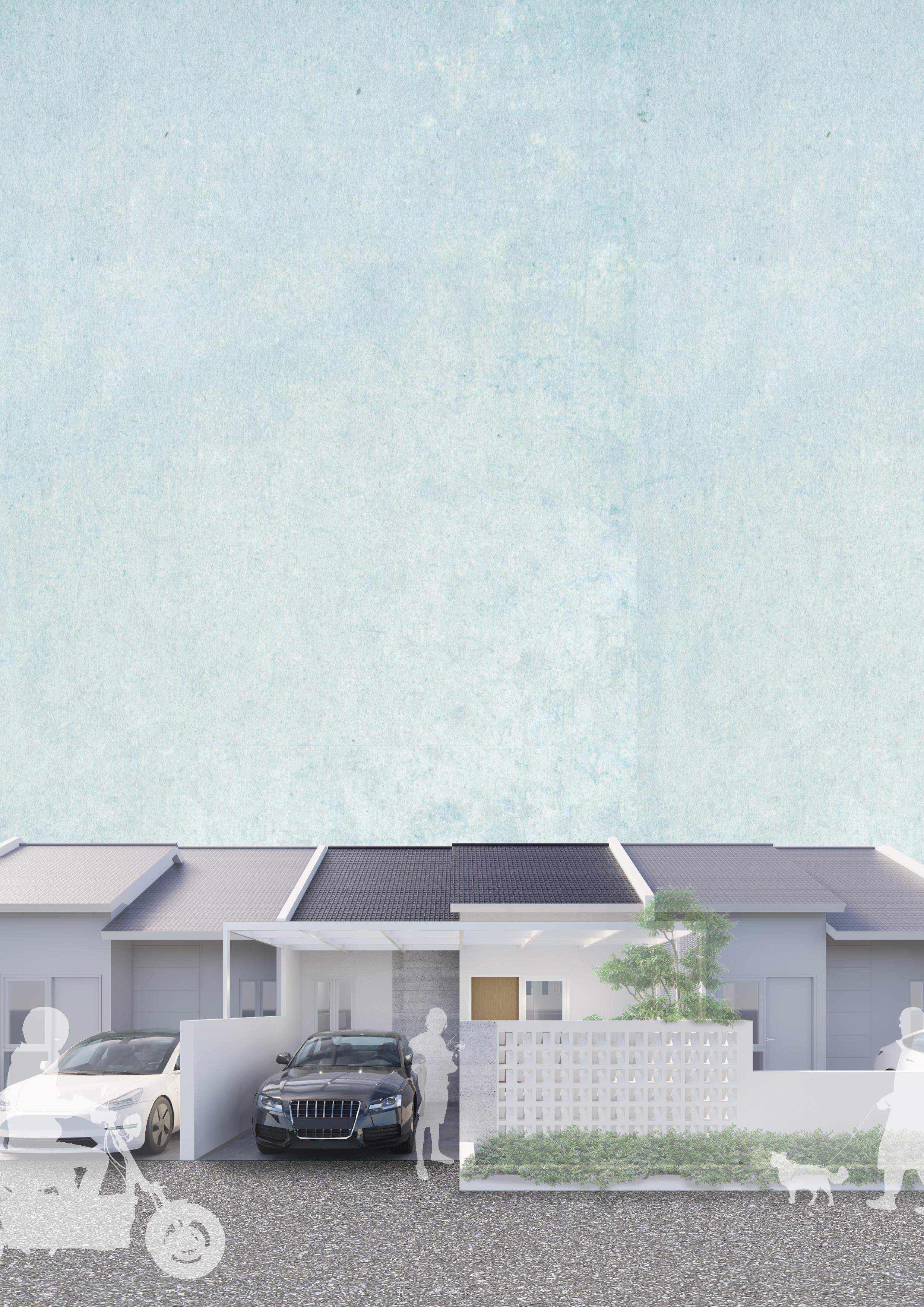
Typology
: Interior House Design
Location : Bekasi, West Java
Client : D & H
DH House is a single house that has building area of 38 sqm and land area of 72 sqm. The house will be occupied by three people, namely the client who is the newlyweds and the wife’s mother.
Front porch, backyard kitchen, living and dining room are three rooms which interior will be designed. Client ask for clean and homey design that fit in such limited space.
Client wanted to use front porch as a place for the husband and his friends to hangout, while the living room will be used as a place for the wife and her friends to hangout. Lastly, the wife’s mother asks for efficient cooking space as she loves cooking.
To accomodate client’s activity, backyard door position and kitchen space is changed, to maximize dining space.
DH House | Interior Design Freelance Works | 2022 32 04 DH HOUSE
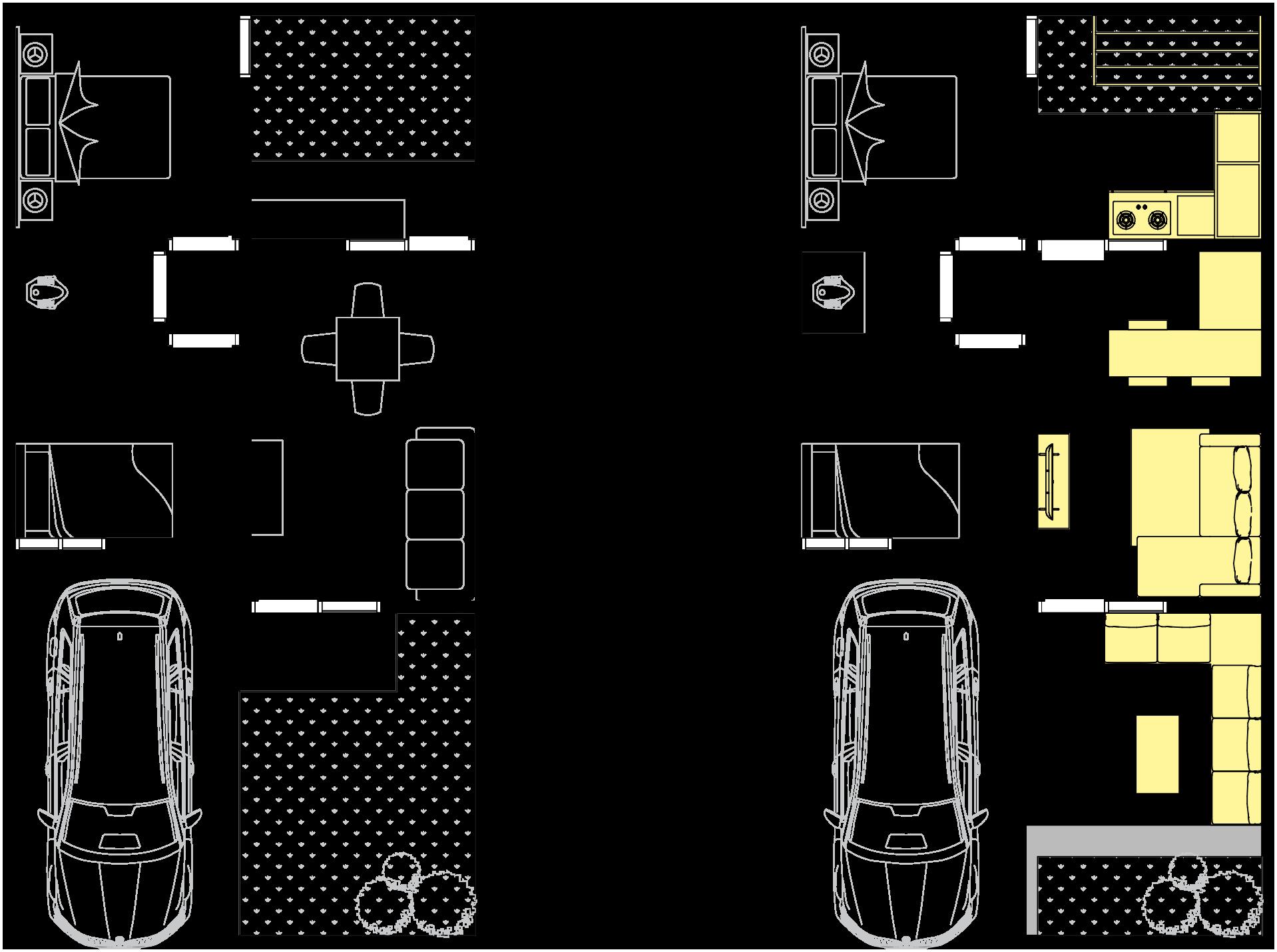
Interior Design | DH House 2022 | Freelance Works 33 REDESIGNED PLAN EXISTING PLAN 0 1 2 3 m
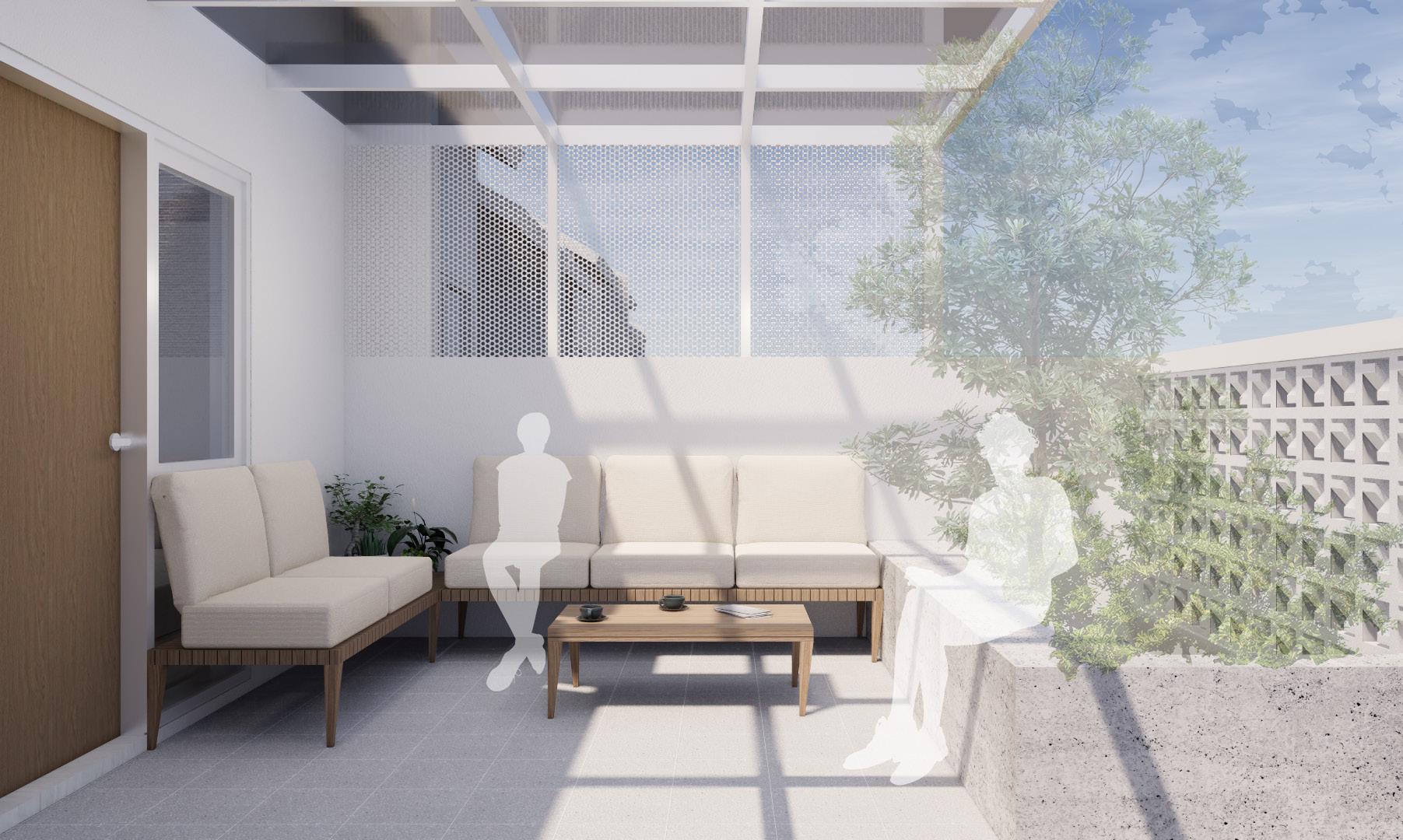
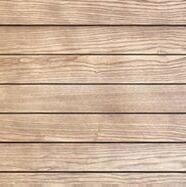
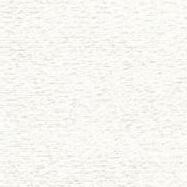
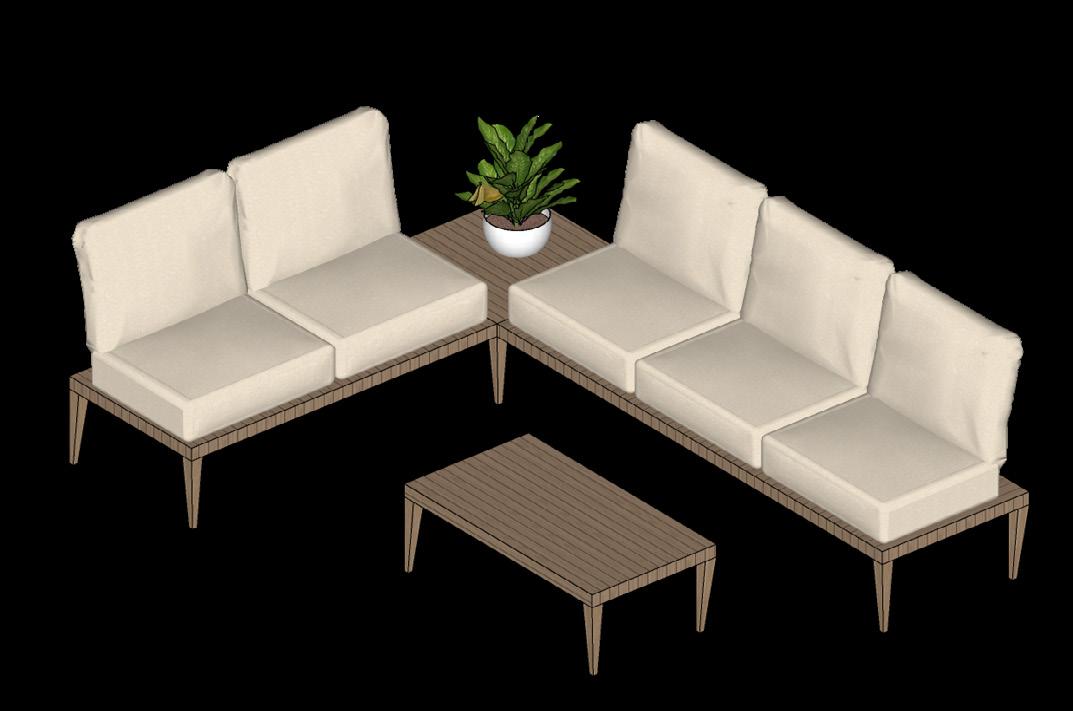
DH House | Interior Design Freelance Works | 2022 34
FRONT TERRACE
Brown Beige Grey White
Deck Cream sofa cushion
Plywood fin. HPL wood texture
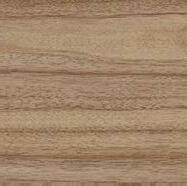
Pendant light
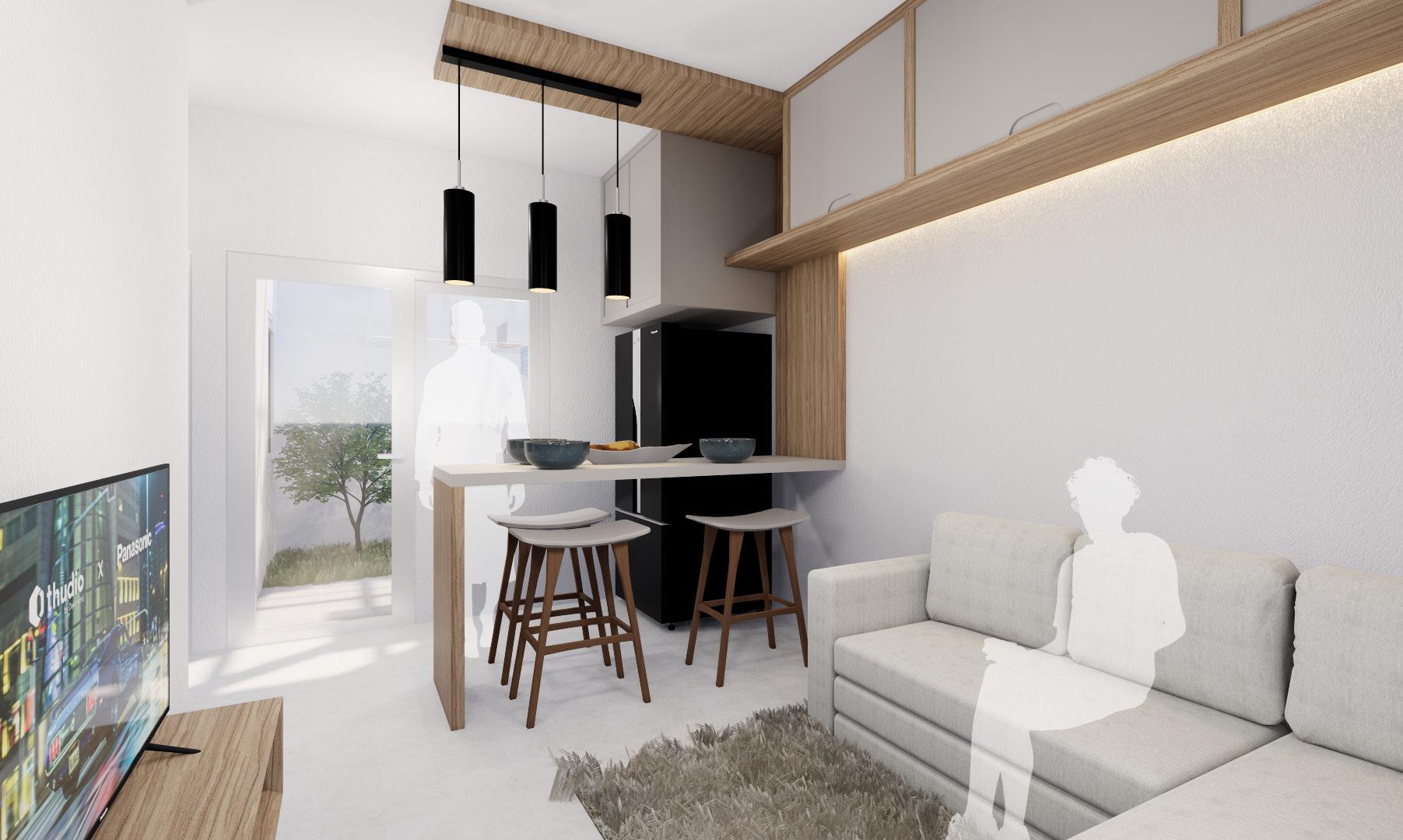
Plywood fin. HPL Stool

Interior Design | DH House 2022 | Freelance Works 35
Beige Grey
Brown
White LIVING AND DINING ROOM
Brown White
Perforated metal fin. white
Hollow steel fin. white
Perforated metal fin. white

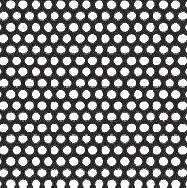
Plywood fin. HPL wood texture

Extension board space for gas

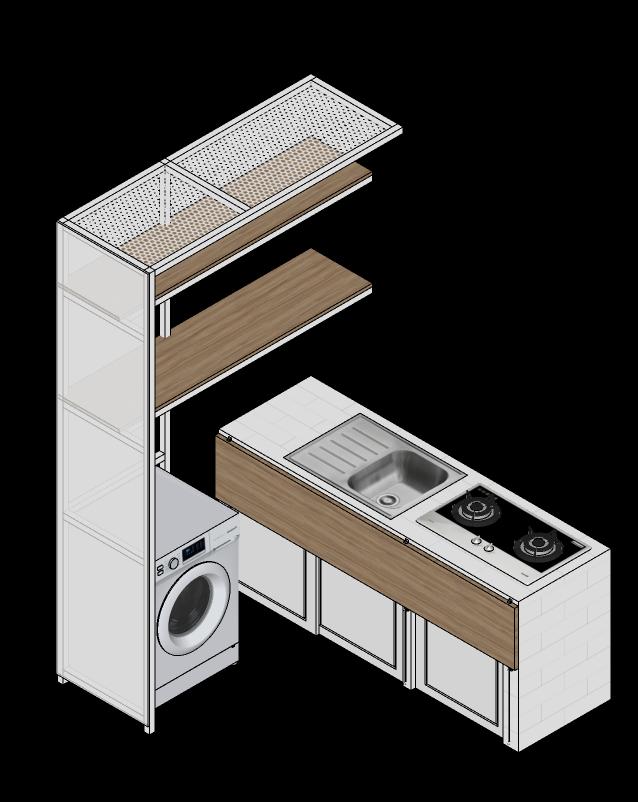
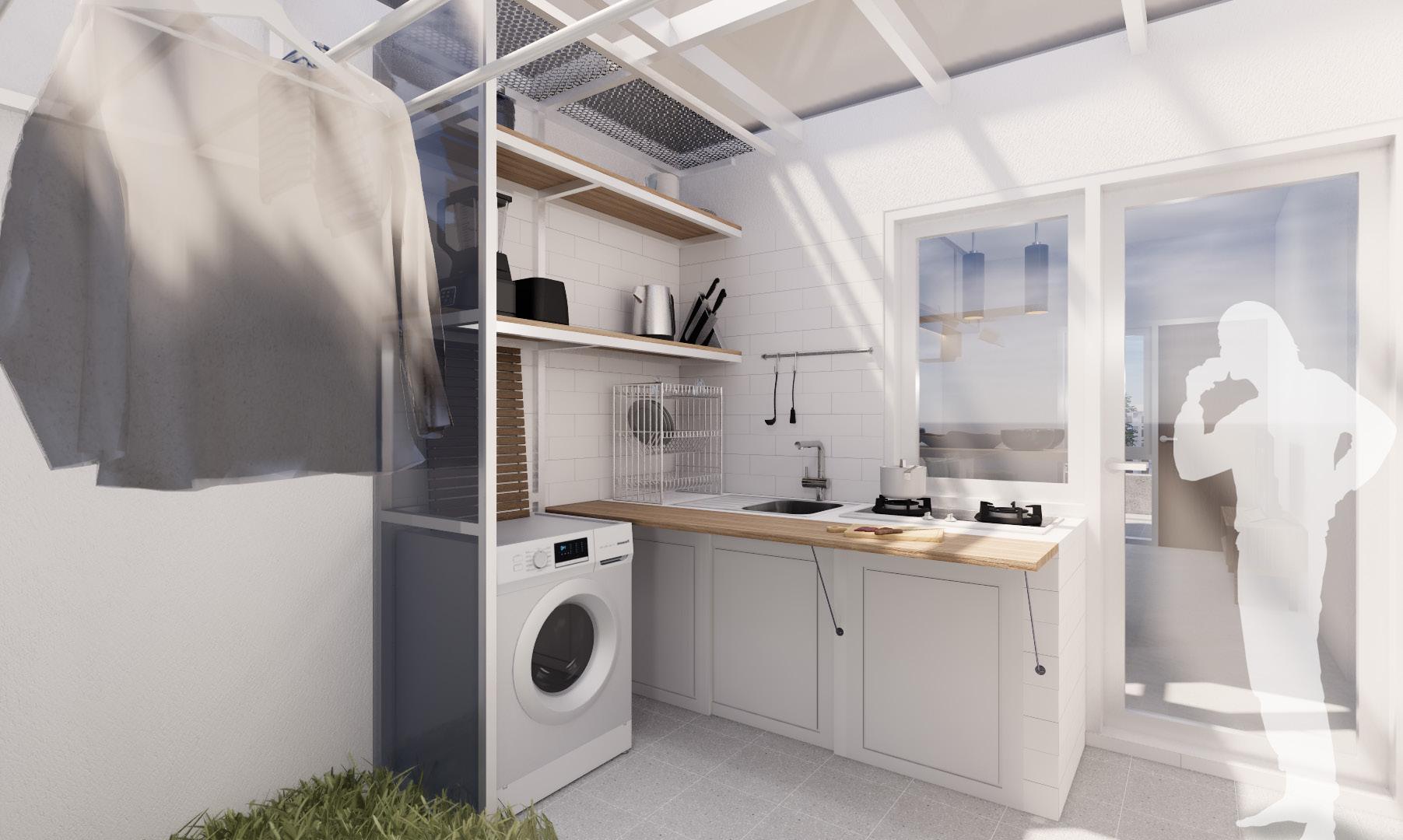
DH House | Interior Design Freelance Works | 2022 36
KITCHEN AND LAUNDRY
E : imanysafira@gmail.com | M : +62 812 1338 3468 S A F I R A I M A N Y
