SAIFA SATHAPORN
Design and Architecture Portfolio

Saifa Sathaporn
When my mind is free, I frequently question myself could the world be something else rather than what it is now. Through design and architecture, I want to re-explore this complex world to see what qualities and potential are existing in our everyday. For me rather than looking at the same things and what it’s already there, but to think about what it could be - or what could happen next.
Birth June 13, 2000
Origin Bangkok, Thailand
Email saifa47426@gmail.com Tel. (+66) 81 9105329
Educations
2006 - 2018 Assumption College Primary school, High school
2016 - 2017 Vidor High School Texas, USA
2018 - 2022 Faculty of Architecture, Chulalongkorn University International Program in Design and Architecture (INDA), Bachelor of Science in Architecture and Design

Work experience
2022 - 2023 Tandem Architects (2001) Junior Architect Architecture firm in Bangkok
Extra-curricular Activities
- AcademicsFieldworks-DOTS, Archdaily (2019, Morongo Valley, California)
Design-build a festival infrastructure in California’s high desert.
Pueng-Pa Kids’ Playground (2021, Chiangrai, Thailand)
Design a geometrical playground for kindergarten in Chiangrai.
Cyborg Architecture Exhibition (2020, The Shophouse 1527)
Design and exhibit a complex spatial structure generated from grasshoppers.
Alpine brutalism workshop (2022, France, Italy, Switzerland)
Experiencing and recording brutalist architectures in France, Italy & Switzerland.
- Community ServiceVice president for volunteer camp (2019-2020)
Volunteer camp for community development on behalf of faculty of architecture CU.
- CompetitioneVolo (2019)
Group work of designing building for skyscraper competition
- AthleticsAthlete of faculty of architecture’s football team (2018-2019)
Softwares skills
3D modeling • Rhinoceros 3D • Grasshopper • SketchUp
Drafting • AutoCAD
Rendering • Enscape • Lumion • V-ray
Adobe • Illustrator • Photoshop • InDesign Video • Videoleap Others
• 3D Print • Lasercut
• CNC • MS Office
Languagues
• Thai
• English
• Chinese
Other interests • Psychology • Photography • Model making • Hiking • Football







Cocktail Cathedral
(2022)
Focusing on promotion and protection of Thailand traditional alcohol. Through a series of dialogue and study the techniques from Thai cocktail mixologist.
“Bar” where people go hangout discussing their life, work and problems with person like bartenders. Trigger me where people as well go to religious place to consult or confest with priest. What if there’s cocktail cathedral in our community? A new religion where people express themselves in less formal way, where the bartender is your “priest”.



 Prototypical object as a conversation piece with the mixologist
Prototypical object as a conversation piece with the mixologist
Prototypical object’s components - plywood, acrylic, 3d print


A “conversation piece” between myself and mixologist. Guiding me to understand technique, routine, and manner of the mixologist.
Comprised of ingredients and holders for creating an unique cocktail customize by myself and mixologist. Object become lit at night enhancing bar mood and atmospheric.

During weekday Cocktail cathedral is a place where mixologists in Soi Nana come meet and discuss in making new Thai cocktail recipe. While on the weekend letting customers to visit and join with mixologists on customize that night unique cocktail inspired and references by their conversation.
The led light is a design language design across the cathedral to give a mood and atmospheric of a bar.


Design development, making iterations, testing form, and focusing on refinement. Deriving architectural language from previous prototypes.

The front of the cathedral is the bar, while back of the house is distillery production.


The distillery process is distribute into 5 steps - (1) Raw materials harvesting of sugarcane and molasses and (2) fermentation. (3) Distillation while ingredients start becoming alcohol. (4) Aging and blending spirit in oak wood barrels for years and finally (5) bottling.









Cocktail cathedral will be affecting the current environment of Soi Nana where the building is now centered and connecting the dots of bar in the Soi.


As well extending into landscape as a pavement connecting the bars, letting mixologists from every bars to come meet, discuss, and making new cocktail every once a week.



A small space enclosure designed specifically for customer and mixologist to engage in dialogue to customize a cocktail together. The space was designed specfically to accommodate the presentation and exhibition of the cocktail at Thep bar - a Thai bar in Soi Nana.






Model family
Models could be experimental & explorative. It can be a storytelling, documentary, drawings, renders, or collage…


02
Water
(2021)
Embassy
Explore and investigate territory scale water resources and its operation throughout Bangkok territories. Correspondingly breaking Bangkok out into 12 territories and comparing them to each other according to water richness and statistics.
Perceiving all 12 territories as an individual small country in order to let them govern themselves, negotiate, or help other neighbour territory(s) in terms of water resources.











Each territory has its own identity and characteristic in terms of water.

Derive
organization structure of embassies from around the into civic architecture Bangkok, being embassy for each ritory in the city at the meet of borders between territories.


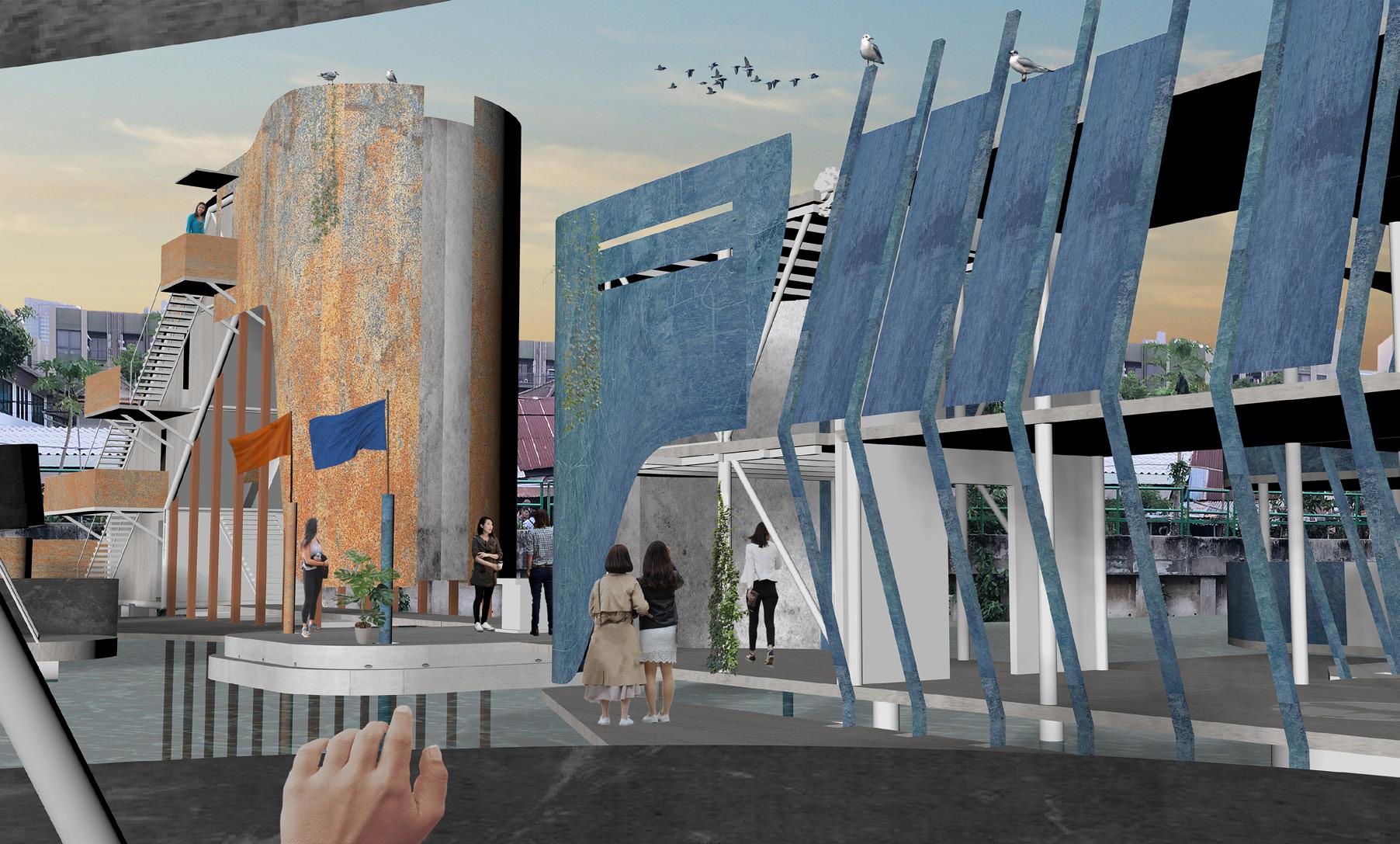
Act as representative of its’ territory. The encounter of the vision is the rituals negotiations, transaction of water resources, make treaty due resources.
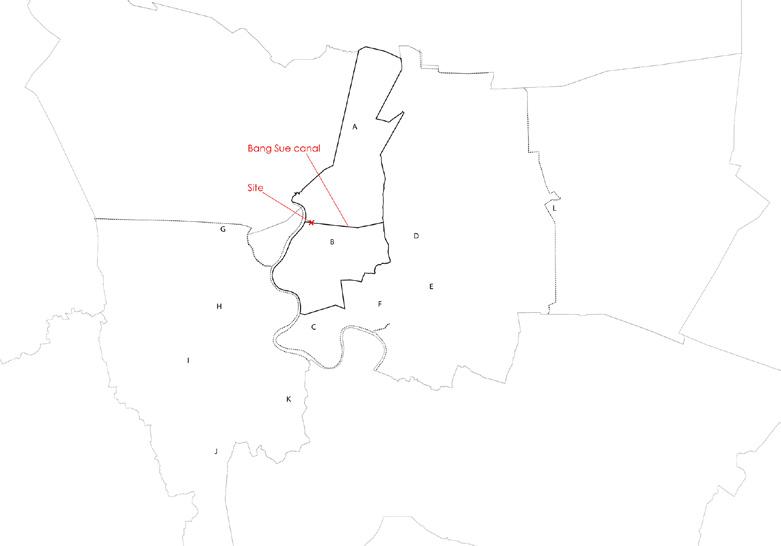
organization embassies world architecture in water each terlocated borders territories. representative The the civic rituals of transaction resources, and to water




The stakeholders are the citizens from each regional territory where they will elect the ambassador and the diplomats team as their representative.






03
Bangkok New Electric Poles
(2020)
Proposing a radically alternative system of electric poles for Bangkok, that will create alternative domestic routines and public protocols. This infrastructure will be the medium to provide half-legalized approaches to our cities’ ecologies and economies. Which could change the way we understand our urban infrastructures.
Presenting the informality of the new system of poles, that allows adjustments and improvisation, stitching areas of different standard, allowing exchanges in between different contexts, challenging the roles of urban infrastructures.
Researched the illegal stealing of those infrastructures. Electricity and water stealing, and illegal hacking for examples, suggesting a more “realistically” radical approach to the project.




Everybody would be able to produce energy and filter water at their home, and individually exchange it or sell it through the poles.

What if all those informal and illegal appropriations would be acceptable? What if the infrastructure is to support specific needs, or exchanges? What would be the consequences in the way we use our houses or public space?



Poles have a variability. They have different characteristics depending on the surrounding and contexts of the poles.


Manual of steps - connect/disconnect poles with your house

Poles family
The manual of steps guides to interaction with water and electricity on the poles. They should be something that everyone could do. A basic application on your smartphone to measure and control the poles “transactions”.

The new poles will develop adapting to different contexts, forming a family of possibilities. They will all look familiar but, at the same time, different.
The poles’ identity depends on their environment and its role in our communities.
 Ashley
Whitney
Mason
Jimmy
Jackson
Preston Kimble
Ashley
Whitney
Mason
Jimmy
Jackson
Preston Kimble

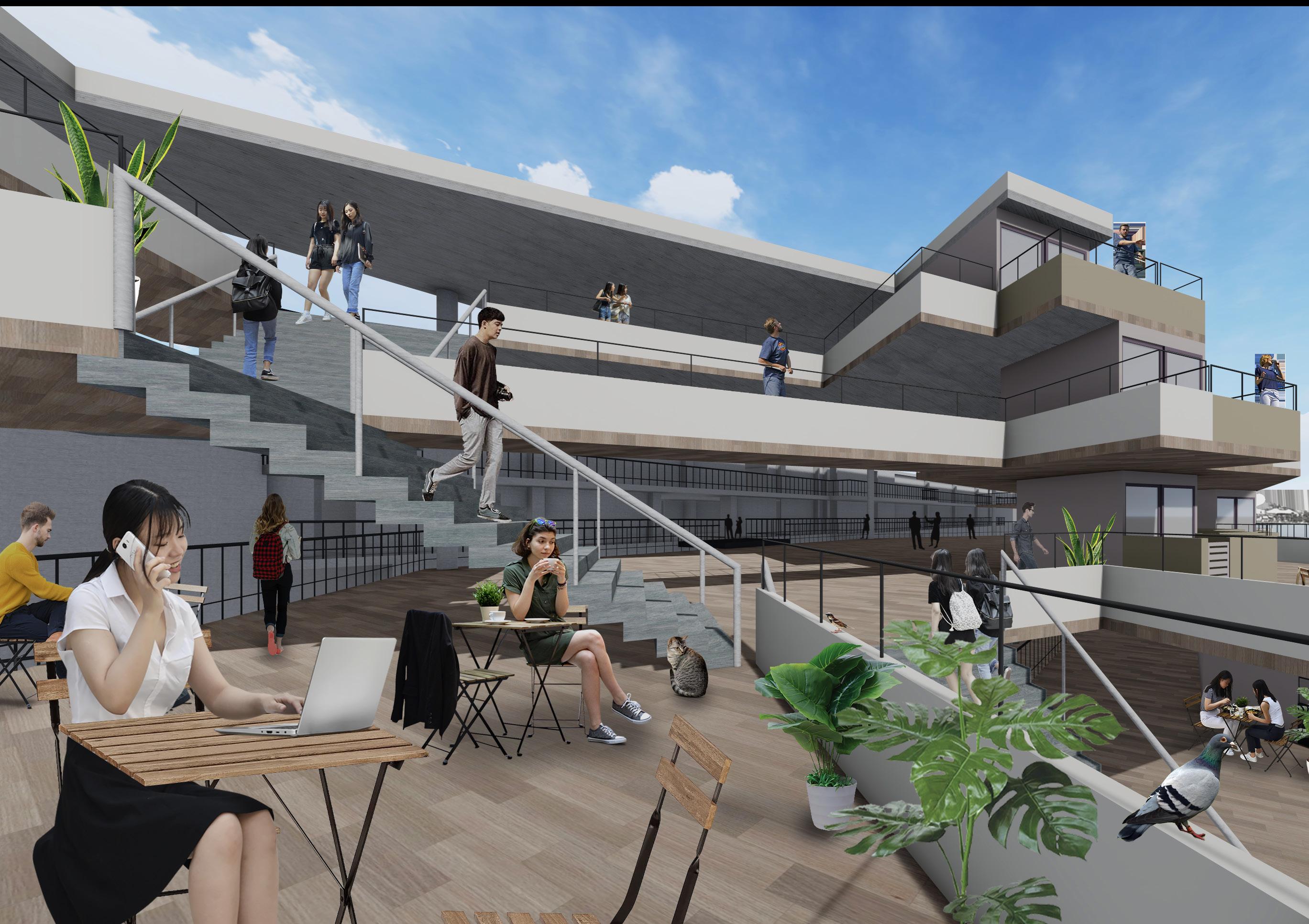
Thammasat Student Housing
Proposing a student housing for 100 students within a limited of space inside Thammasat campus. Design does not only to house students but to provide shared space for students in campus and connect existing buildings from 3 faculties together.
Students will experience the connection between campus and the river since they’re not really inside the building because most of the space are kind of outside like staircases, walkways, and balconies. Instead of just being student apartment, it allows students to come use up the space and filling up the space.


This student housing connect 3 other existing buildings from 3 different faculty. Provide and connect those 3 buildings’ circulation together. Allowing students from 3 buildings and others to come and use the

shared spaces here at the student housing. Students change classes across buildings during daytime and use the public space in the building for studying in the evening and night time.
 Front of the student housing - facing towards the river.
Front of the student housing - facing towards the river.
Main staircase - show relationship among floors.


The single unit start from a simple geometry and have been adjust by small shift by push and pull the room geometry. Sometimes it is connect, cut, or extend to create repetition and variation.
Students rooms are seperate into 6 typologies resulting from repetition and variation of the building facade. Some units were designed to have a diagonal shape to create privacy and view towards the river.


Type 1. Type 3.


GansevoortStreet









X-ray of building system (Whitney museum, NY)














Staircases on different floor height






Environmental Technology



and Integrative Building System Design (2020-2021)
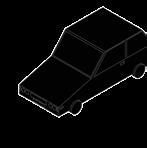
Understanding the fundamentals of building systems: Sanitary and plumbing, lighting and electrical, mechanical and transportation, HVAC, and fire safety. Environmental technology is being used to solve building design problems, sustainable and environmental issues.
Based on given functions and contexts, design and specify building systems. Assess and analyze the performance of the building in a systematic manner.
Vertical Transportation Sprinkler plan HVAC duct plan


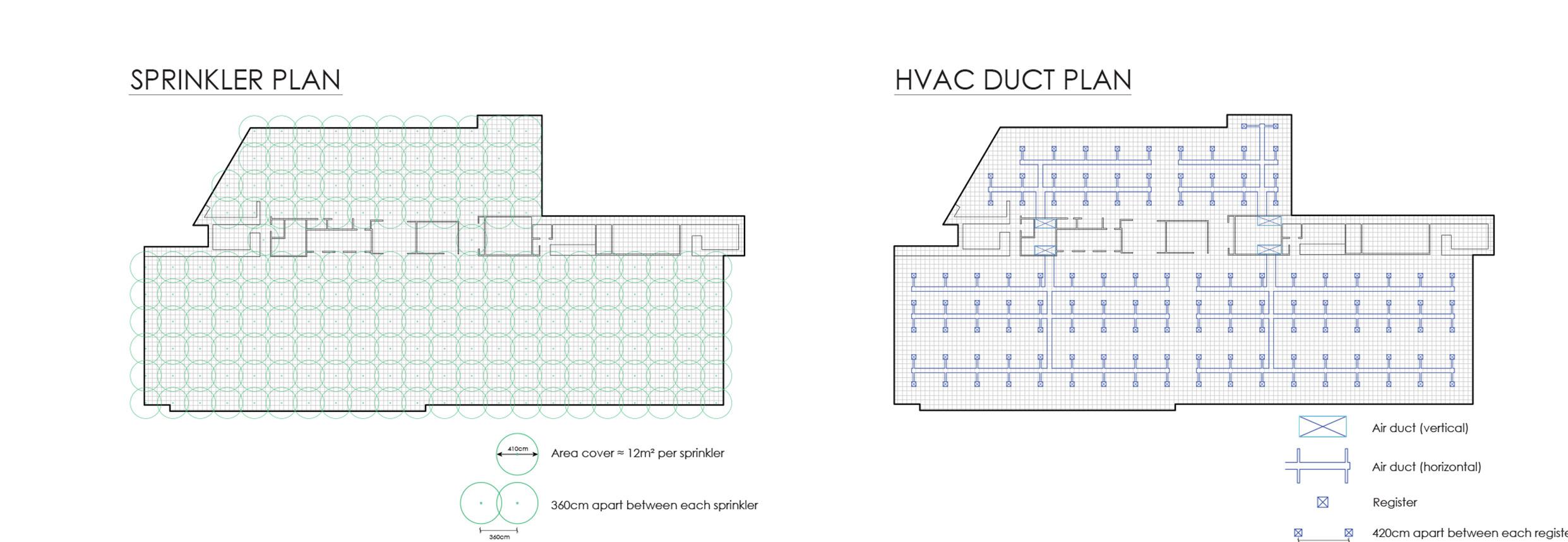


Pumbling system















Mycelium Facade
(2021)
This project proposes a mycelium facade system that will be used to intervene in an aging row house in Bangkok that has a site specific and surrounding condition. Mycelium’s abilities, such as fire resistance, sound absorption, and CO2 sequestration, are being used to evolve the building’s appearance and circumstances where inhabitants have to deal with varying amounts of CO2 and sound at different times of the day.
Mycelium facade intervention to evolve plenty of Bangkok outdated facade. Where the inhabitants can design, produce, and assembly by their own corresponding to the program within and location.
A 1:1 scale prototype. Mycelium grown over bamboo. Less than 100baht (3 USD) to make one.




Testing different mycelium species under a control condition such as humidity, temperature, and light sources.
Understanding the characteristic and capabilities of mushroom mycelium. Investigate through experimenting and documenting to see what could be the trigger that would enhance the mycelium yield.








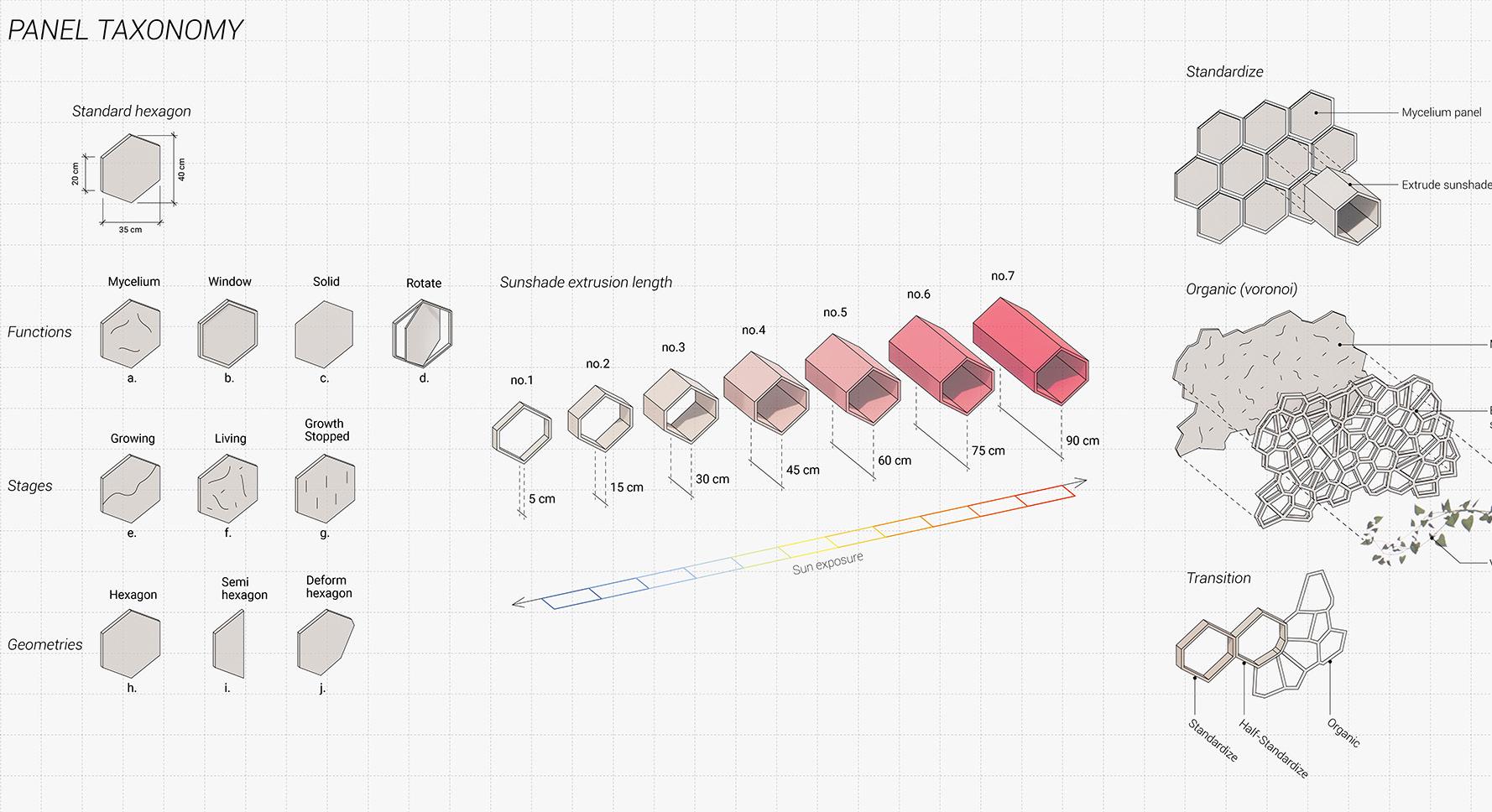









1st & 2nd floor plan + unroll facade

Hands-on fieldworks
Volunteer camp Camp’s vice president on behalf of faculty of architecture, CU.


International workshop Design & construct in Morongo valley, CA, USA

Hand draw and sketches
Design & build exhibition
INDA The Shophouse 1527, Bangkok
Saxophone anatomy

Acrylic painting

Line draw

Photography
Chiesa del Gesù Redentore Torino, Italy. (Interior)

Model making



Goetheanum

Dornach, Switzerland. (Window)

Church of Saint Pierre Firminy, France. (Entrance)
(Left) Year2 semester1 (Right, up) INDA entry (Right, down) INDA entry


