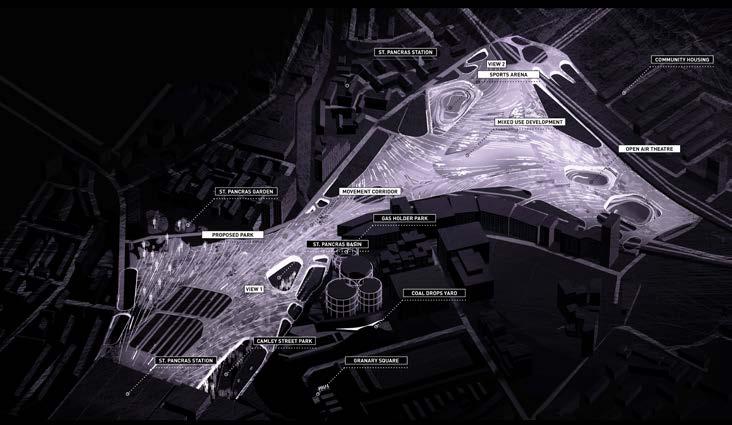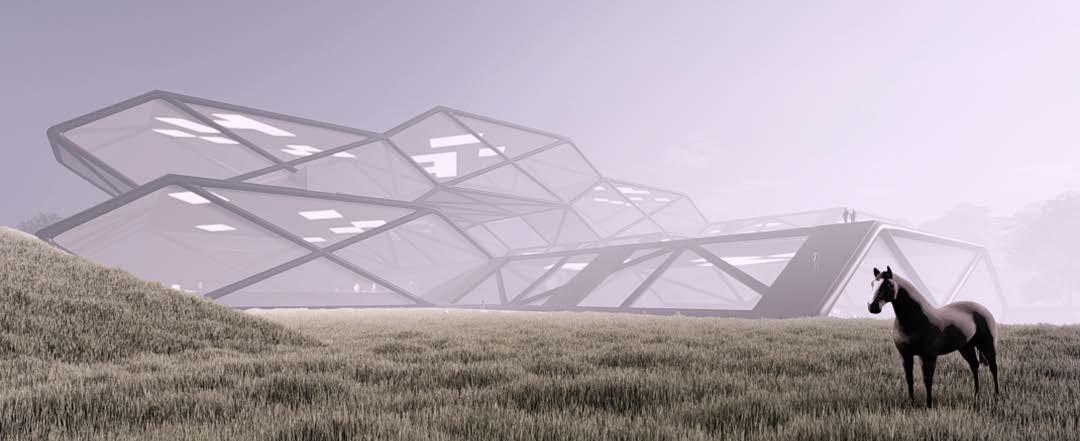

MOHAMMED
//EDUCATION
M.A | International Business Middlesex University, London, UK.
M.Arch | Urban Design Bartlett School of Architecture, UCL, London, UK.
B.Arch | Architecture School of Planning and Architecture, New Delhi, India.
Schooling
S.N. Vidya Bhavan Senior Secondary School, Thrissur, India.
//about mE
I am an Architect, Computational Urban Designer and Entrepreneur pursuing a master’s degree in International Business management. I have always focused on developing skills to integrate creativity, analytics, and purpose to envision and prepare for future scenarios. After all, the best way to predict the future is to create it.
//EXTRA-CURRICULAR
Computational Urban Designer CODIN Global - Consortium of Design Innovation.
Principal Architect Guardian+aud, Kochi.
Computational Assistant [5 months] Flow Architecture, London. Mentor: Dr Annarita Papeschi
Architectural Intern [7 months] Studio DRA, Noida.




Mentor: Kapil Handa
Architectural Intern [6 months] Design Mafia, New Delhi.
Mentor: Saajan Varanasi

Performative Design Strategies
DigitalFutures World Workshop: Gizem Nur Aydemir
Site Planning Online MIT, EdX Course: 6 month online course
Sustainable Urban Development TU Delft, EdX Course: 6 month online course
Architect + Entrepreneur 30x40 Design Workshop Mentor: Eric W. Reinholdt
Explore Moon Architecture DigitalFutures World Workshop: Dr Valentina Sumini
Artificial Intelligence in Design CAADRIA 2021 Workshop: Joy Mondol
ComplexCity DigitalFutures World Workshop: Dr Alisa Andrasek
Exploring Data Rich Models AECtech Virtual Academy Workshop: Thornton Tomasetti
Parametric Design Exploration





































Proposal
Proposal
XEROCOLE-HYPERLOOP


SPORTS-CITY-KOCHI

Data
RE-SURGE

HEXA-FLOAT





After two centuries of urbanization, cities have inherited massive lines of infrastructure that divide neighbourhoods otherwise connected. At the same time, this also effectively connected cities, regions and complete continents in ways that would have been unimaginable. This is one of the great paradoxes of contemporary cities around the globe: connection at the large-scale creates fragmentation at the community level.
Project “Re-Surge” aims to tackle this growing concern around Urban Fragmentation caused by transportation infrastructure and explores prototypical urban design strategies that can be implemented in multiple cities across the globe. “Resurge” is a term that means, to come back from a low point and rise again.



In this context, the project aims to identify underlying patterns and interactions related to the cause and effect of the fragmentation and develop solutions through a structured computational approach driven by collecting, visualising, analysing and simulating data. It uses data and machine learning as the primary components informing the design process.



The project takes inspiration from a Glacier, which is characterized as being a dynamic force in nature, with the ability of overcoming barriers. The site boundary is determined by geographically mapped Machine learning processed data.
Using surface generation and optimization algorithms, an intelligent surface is generated. The circulation network within the boundary is then determined, optimized and connected to the existing urban network. Formal exploration is then done through use of forces and agent-based simulations. The resulting field lines are then converted into a diverse taxonomy of urban elements.



The placement of this element in the site is done through a structured machine learning process to ensure optimum configuration and functionality of the designed urban space. Re-surge aims to be a computational urban model that can be efficiently applicable in analyzing and designing urban areas affected by fragmentation.





























//HEXA - FLOAT

JRF ARCHITECTURE FOR SEA LEVEL RISE
Group project : Team of 2 2022 COMPETITION
Top 10 (Awaiting Final result)
Nominated for the Architecture for Sea Level Rise award organised by Jacques Rougerie foundation. Hexafloat is a Computationally generated architectural floating typology.

BIOMIMICRY FLOATING MODULAR AGGREGATION
Through Biomimicry, we intend to use nature as a model for our design development; an adaptable nature-based problem-solving approach to tackle the rising sea level.
The intention is to use the topic of sea level rise and turn this aspect of climate risk into a positive f actor with more significant potential.
Flexibility is a strong driver for our design development as the structure needs will be built in a short time and will also need to adapt to demographic fluctuation.
The architectural structure aims to create more open spaces and in-between spaces that empower the community; therefore, an aggregated design system would be ideal.
As a consequence of rising sea levels, coastal life worldwide is under threat. Taking inspirations from the floating fire ant colony, we aim to develop a modular floating architecture with principles of adaptability, rhythmic according to the tide and replicable in multiple location. Because floating or amphibious houses adapt to rising water levels, they effectively deal with floods.










The hexagonal modules can join any or all six sides to form a cluster of connected modules. Once aggregated they form a diversity of spaces for the community to engage. The living module, the community module, the open space module and the circulation module.

































RULES
AGGREGATIONs









Group
Special Mention
2020
Proposal for the Hyperloop Desert Campus design hosted by Young Architect’s Competition. Design is a parametric exploration including formal, structural and energy evaluations.

Double layered shell structure consists of panels optimised to provide maximum solar and daylight efficiency
Inner volumes are optimized to meet residential volumetic requirements and to maximize wind energy extraction
The underground research facility form the primary load bearing element in the Overall structure consisting of cores



Xerocole-hyperloop is a sanctuary to this innovation and its development. Positioned in the vast emptiness of the windy and rocky Mojave, just 30 miles to the dense Las Vegas. It attempts to mimic its only neighbors, the Xerocoles and the Xerophytes, to improvise, adapt and overcome the realities of surviving the unforgiving desert. As it tries to become self-sufficient, conserving its context, and re-using its discharge.


It stands tall and proud, contrasting to the flatness of the immediate terrain, dwarfing the context as well its users: the humans and their machines. The iconic scale of the structure makes it visible from passing highways. It becomes a landmark, worth detouring for, giving glimpses of what architecture can achieve in the future, paralleling the progressive ventures by science.
Xerocole-Hyperloop is designed through an exploratory parametric design process optimized with respect to formal, functional, structural and energy parameters.














Codin parametric is a community within Codin which focusses on expanding the understanding and applications of design through parametric design principles and tools. The page provides a platform for like minded individuals and groups to interact and share resource while opening up doors for fruitful educational interactions through workshops and live sessions.
Started in June 2022, the community has reached close to 20k followers and have been involved in providing computational and parametric design consultancy to ongoing projects and competitions across multiple countries.









Intagg explores an aggregated architecture of discrete entities to discuss the notion of spatial patterns in a liveable, high-density environments, and to develop a deeper understanding of aggregated systems along generative design methodologies. Thereby, the research investigates the impact of those programmatic approaches in the practice of architectural and design while demonstrating how they can accelerate the design process, while generating alternative possibilities beyond a human brain.




The study contributes to the analysis on how computational design affects our design process and explores alternative notions of aggregations in which entities interact, overlap and connect. The emerging patterns can be used as an architectural extension, which defines new form of arrangements of space. The research demonstrates the application of rule-based design methodologies to generate urban design solutions driven by a strategic distribution of open space.


The research aims at analysing the impact of Urban Fragmentation in contemporary cities due to transportation infrastructure. The research methodology involved collecting transportation data for the whole of UK and identifying grids of fragments. Subsequently more layers of data are introduced and kernel density heat-maps are generated. This allows for identification of areas witnessing the worst impacts of urban fragmentation.


Various impacts of fragmentation on a city scale considered as additional data layers for the final fragment identification steps
The gradient map output provide a clear distinction between areas with varying degree of fragmentation due to transportation infrastructure




The research aims at analysing the impact of Urban Fragmentation in contemporary cities due to transportation infrastructure. The research methodology involved collecting transportation data for the whole of UK and identifying grids of fragments. Subsequently more layers of data are introduced and kernel density heat-maps are generated. This allows for identification of areas witnessing the worst impacts of urban fragmentation.
Various impacts of fragmentation on a city scale considered as additional data layers for the final fragment identification steps




