
Where Luxury Meets Legacy
Architect : Shahab Alidoost, Sonia Eftekharazam
Interior Designer: Shahab Alidoost
Total Build Area: 19000 m2
No. of Floors: 18 Floors 2023 - 2026


Where Luxury Meets Legacy
Architect : Shahab Alidoost, Sonia Eftekharazam
Interior Designer: Shahab Alidoost
Total Build Area: 19000 m2
No. of Floors: 18 Floors 2023 - 2026
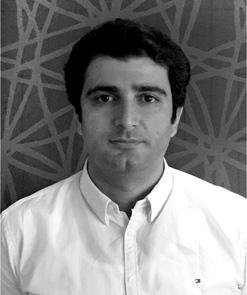
Shahab Alidoust, born in 1982, graduated with a Ph.D. in Architecture from Tarbiat Modares University in Tehran. He began his professional career in 2004 and, in 2008 established the Alidoust and Associates architectural firm in collaboration with his wife, Sona Eftekar Azam (born in 1981 with a Master's degree in Architecture from the Open University of Yazd). With a fresh perspective on architecture, he has designed and executed numerous projects in residential, administrative, commercial, medical, and other fields. Considering profound and creative viewpoints by dissecting and analyzing topics that range from the most detailed approaches to the most general contemporary theories, forms the main process behind the projects of Alidoust and Associates. In each case, irrespective of scale, the outcomes encompass both functional and physical aspects of the building and, on the other hand, provide an appropriate response to the site's potential forces, resulting in the creation of a distinctive work that resonates with its context.
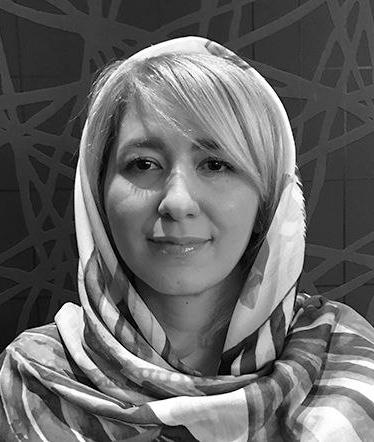
As a registered Architect at Iranian Architectural Engineering Society, Sona Eftekharazam founded Alidoost and Partners in April 2006 He is responsible for the design philosophy and strategic direction of the practice. A graduate of the University of Yazd, she worked at top practices in Iran.
At the core of our architecture is the ability to take a fresh look at design issues through experienced eyes. Our approach aims at turning intense research and analysis of practical and theoretical matters into the driving forces of design. By continuously developing rigorous methods of analysis and execution, Alidoost & Partners is able to combine innovative thinking and efficient production. We carefully limit the commissions we take on to help ensure a high degree of professional attention and overall project quality.
Location
VESTA RESIDENCE
In the past, the Elahiyeh district was one of Tehran's summer resorts. Every year, with the onset of the warm season, Tehran's residents sought refuge in the cooler, higher altitudes of this part of the city.
The Shemiran area was known for hosting numerous gardens of the affluent, nestled at the foot of the Alborz mountain range. Today, with the city's growth and the rise of skyscrapers and high-rise buildings, the Elahiyeh neighborhood has transformed into one of the most sought-after residential areas in Tehran.

VESTA RESIDENCE
The facade of the luxurious apartment complex in the north of Tehran stands as a testament to modern elegance and dynamic design. Embracing a contemporary aesthetic, the facade captivates with its interplay of horizontal planes, seamlessly blending form and function.
At first glance, the eye is drawn to the overhanging gardens, a striking feature that adds a touch of greenery and tranquility to the urban landscape. These lush pockets of nature cascade gracefully from various levels of the building, creating a harmonious connection between architecture and the natural environment.


Nestled back from the bustling street, the lobby of this opulent apartment complex beckons with an aura of warmth and invitation. Upon entering, residents are greeted by a space that seamlessly marries interior luxury with the tranquility of nature. A thoughtfully landscaped area provides a serene oasis within the urban setting, offering a refreshing escape from the city’s hustle and bustle. Acting as a transitional middle space, the lobby serves as a harmonious gateway, welcoming inhabitants into a world of comfort and sophistication.

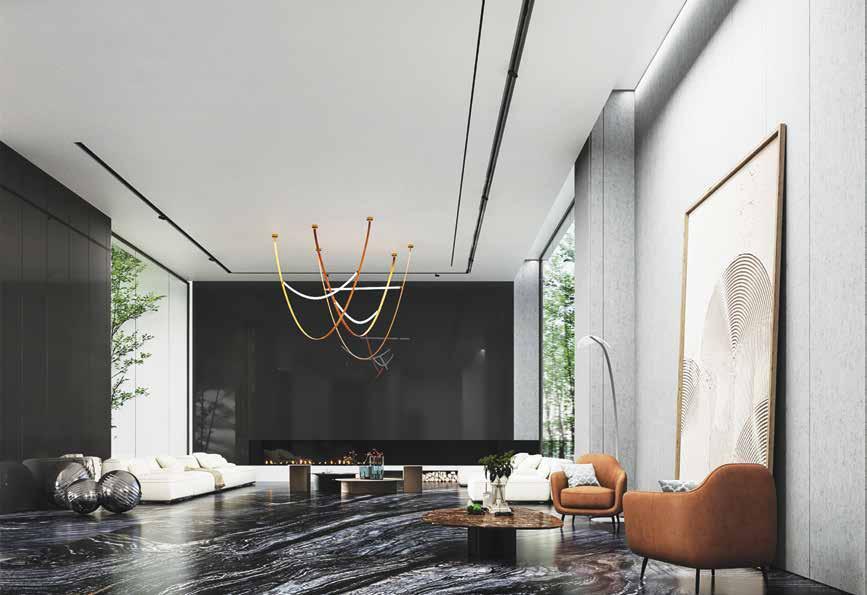
The project’s parking facilities are modern and luxurious, featuring secure, valet-assisted services and ample space for residents’ vehicles. With sleek design and convenient access, they provide a seamless parking experience that complements the upscale lifestyle of the complex.


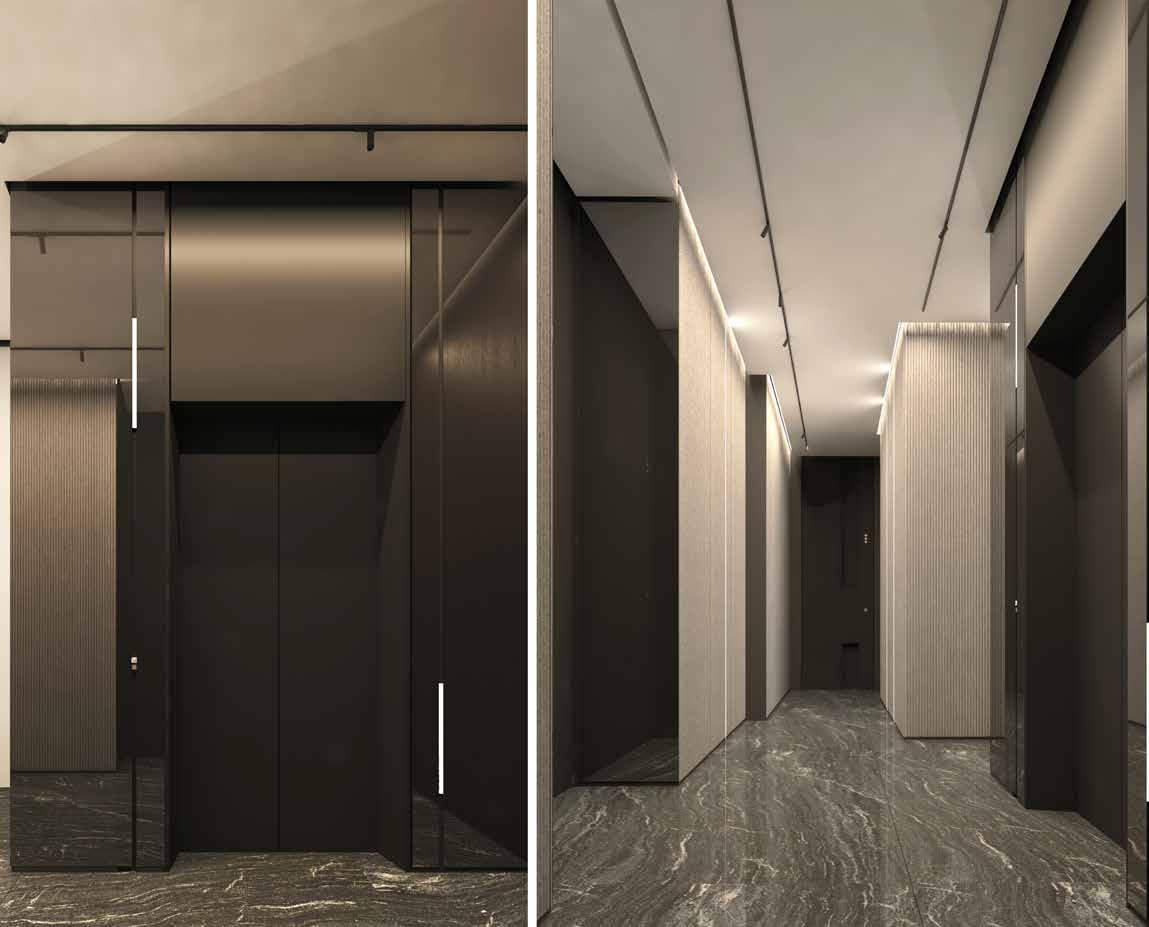
The corridors in this project are meticulously crafted to embody luxury and convenience, resembling the ambiance of a high-end hotel. With ample space and sophisticated design elements, each corridor is tailored to match the style of its corresponding apartment, ensuring a seamless transition from public to private spaces. From matching decorations to consistent materials, these corridors exude elegance and cohesion, reflecting the premium residential experience offered throughout the complex.
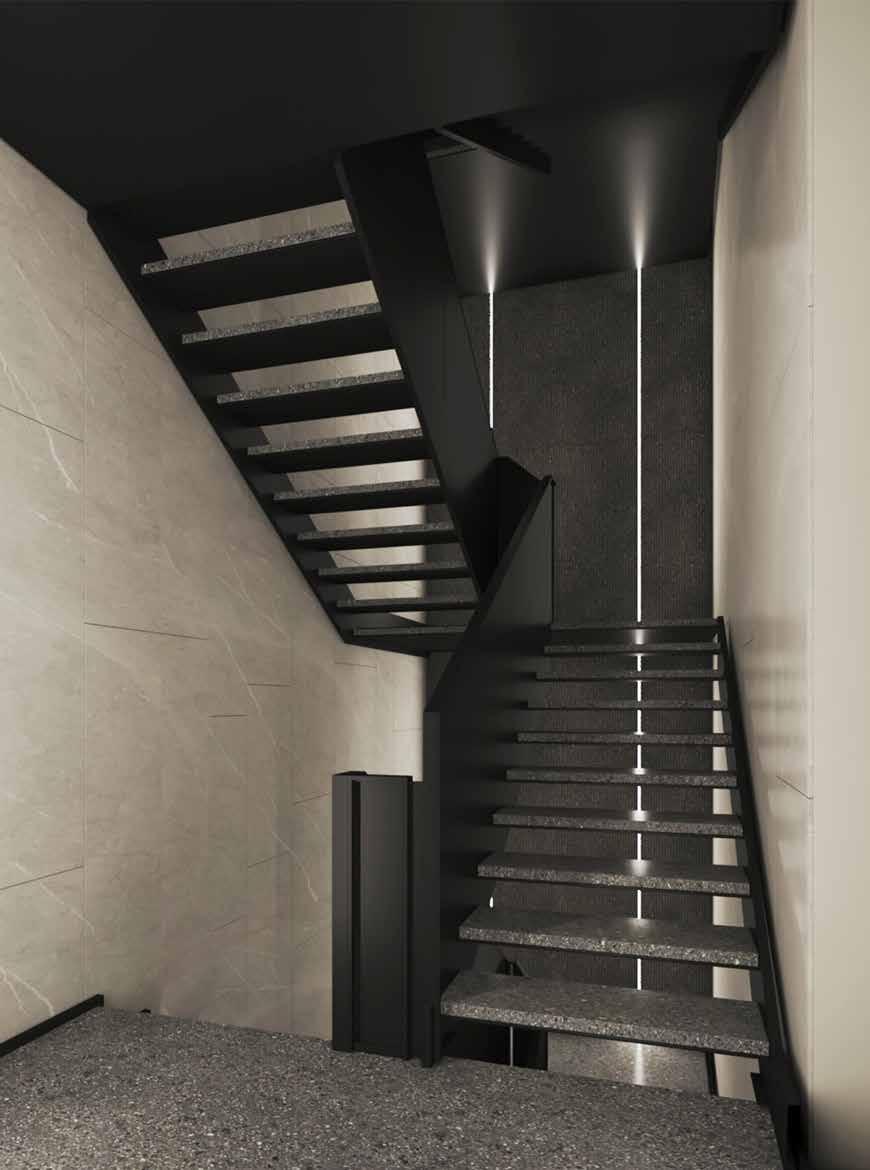
8~1 FLOOR RESIDENTIAL-AREA: 320M2
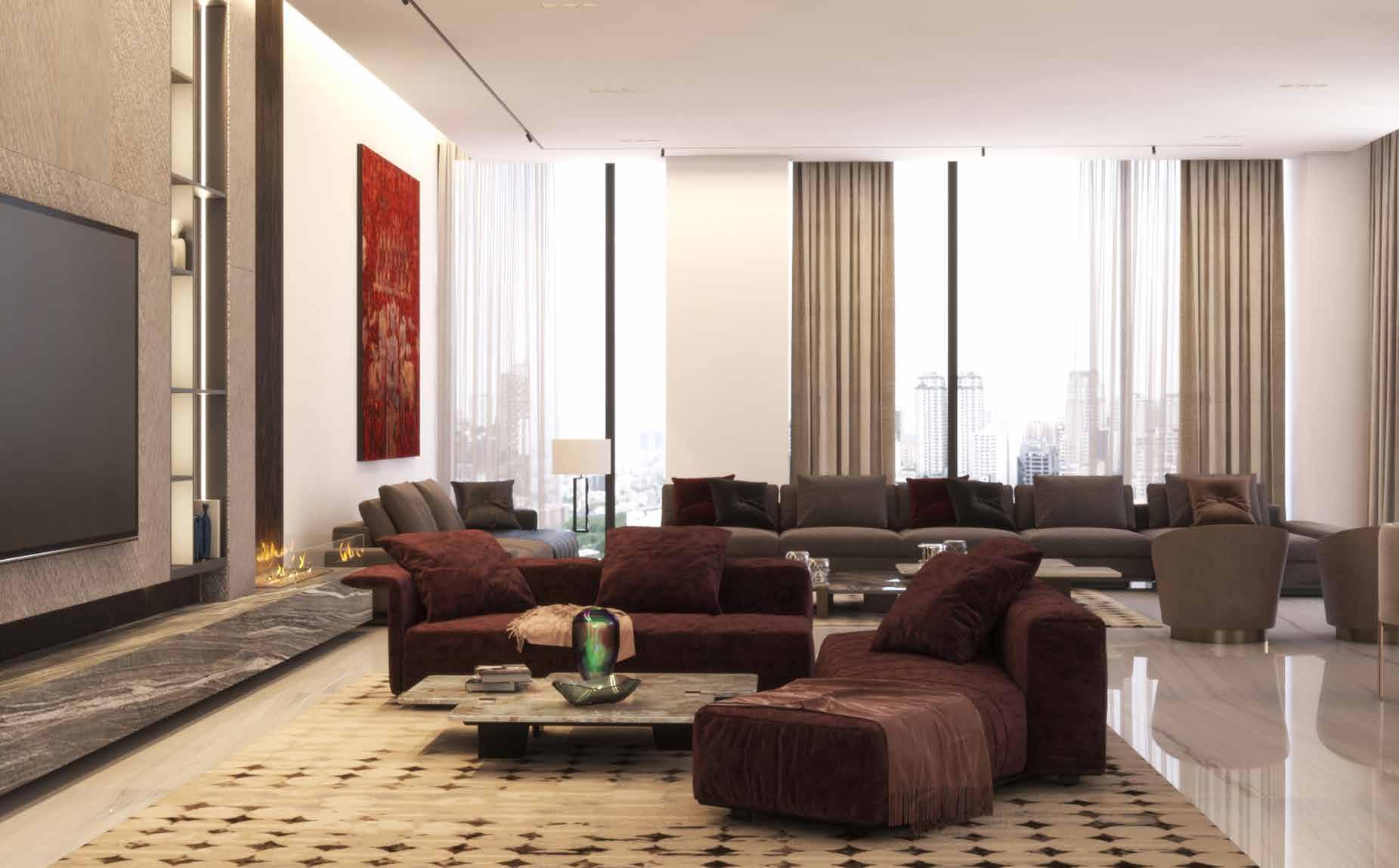
An apartment, flat, or unit is a self-contained housing unit (a type of residential real estate) that occupies part of a building, generally on a single storey. There are many names for these overall buildings (see below). The housing tenure of apartments also varies considerably, from large-scale public housing, to owner occupancy within what is legally a condominium (strata title or commonhold), to tenants renting from a private landlord .
a versatile multi-purpose area designed to accommodate a variety of activities, from everyday cooking to hosting parties and gatherings. Beyond its primary role, it serves as the vibrant heart of each apartment, where culinary creativity flourishes and social connections thrive. With its thoughtful layout and premium amenities, the kitchen exemplifies the essence of modern luxury living, offering residents the perfect blend of practicality and elegance for all their culinary endeavors.
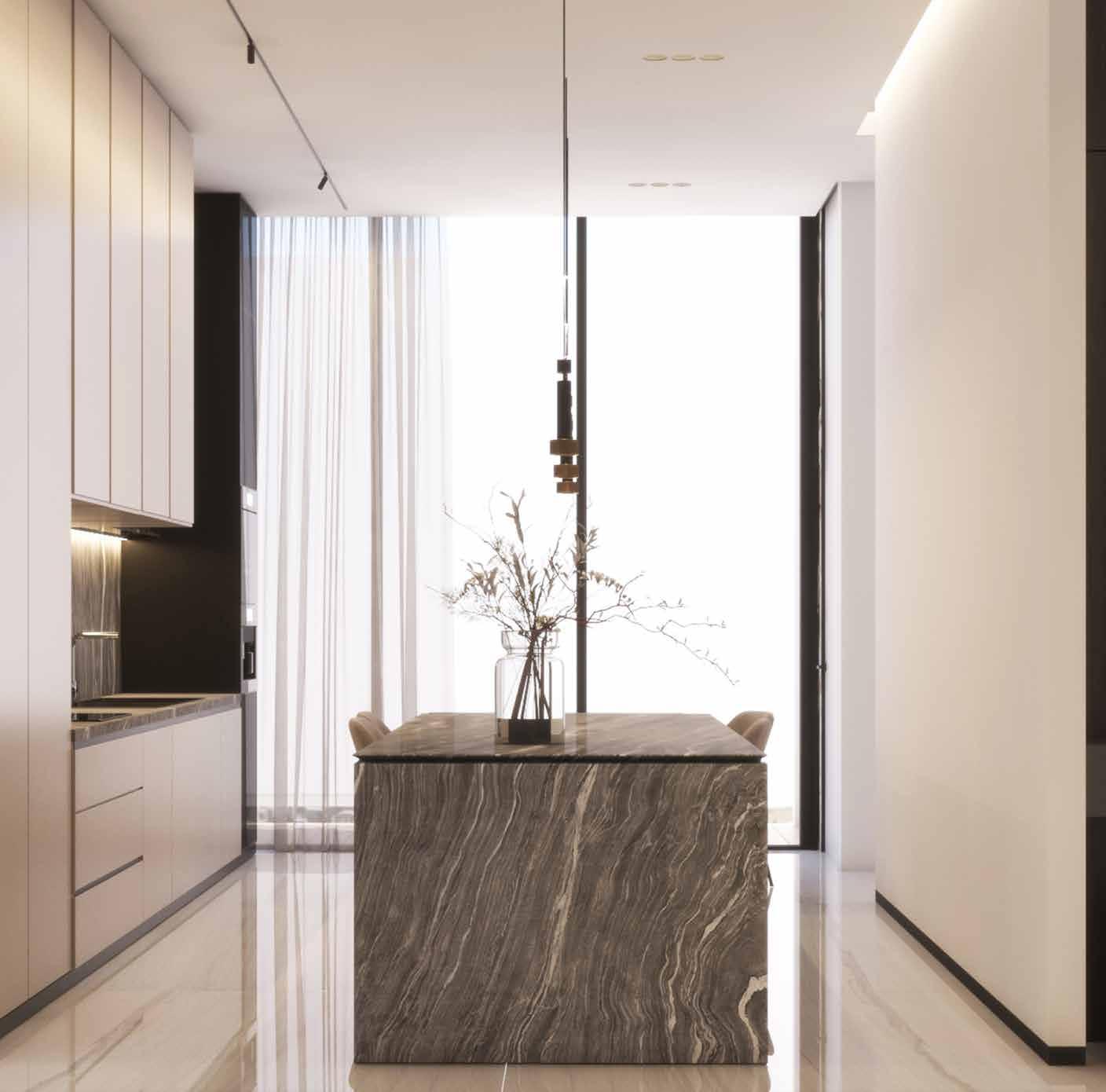

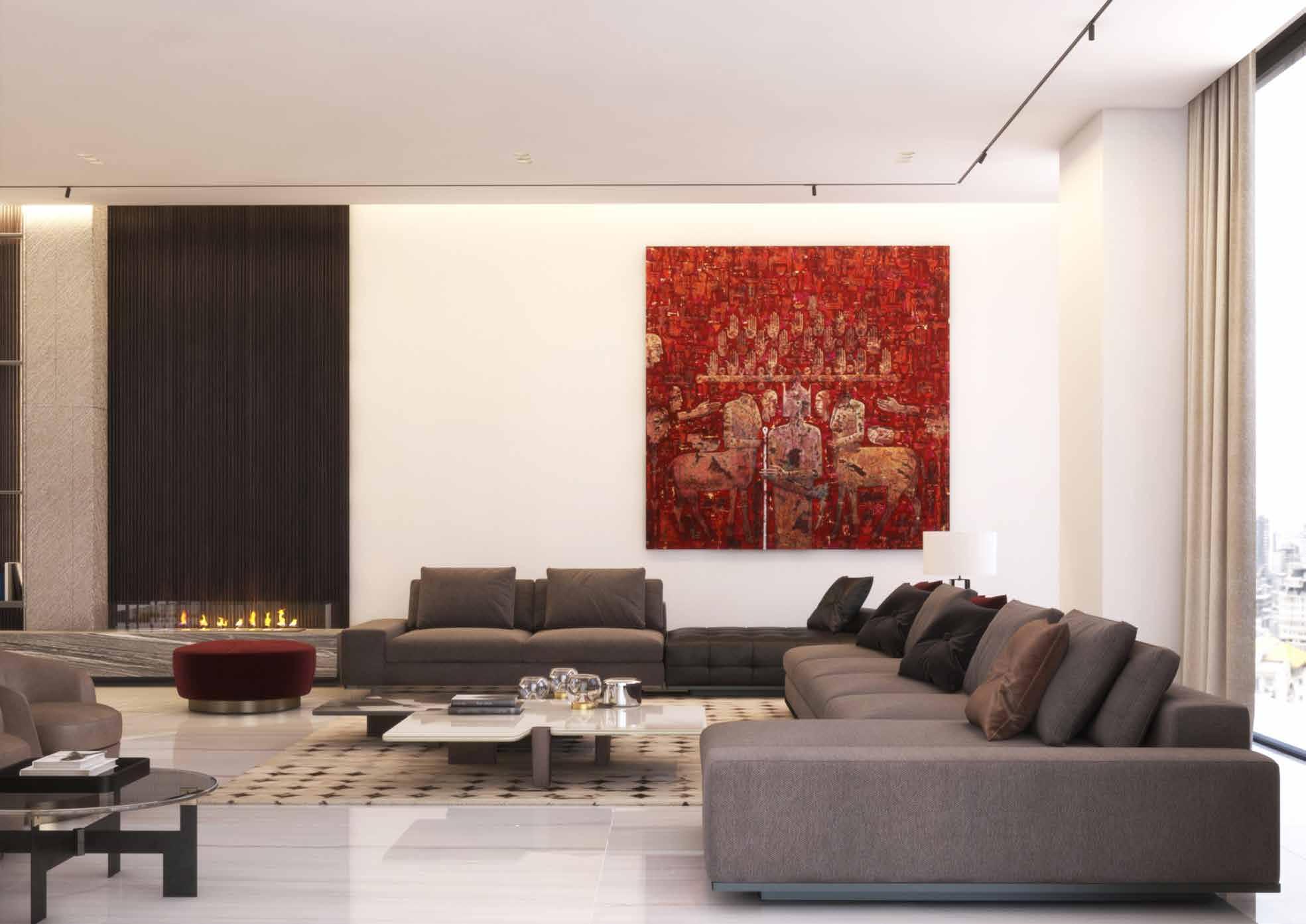
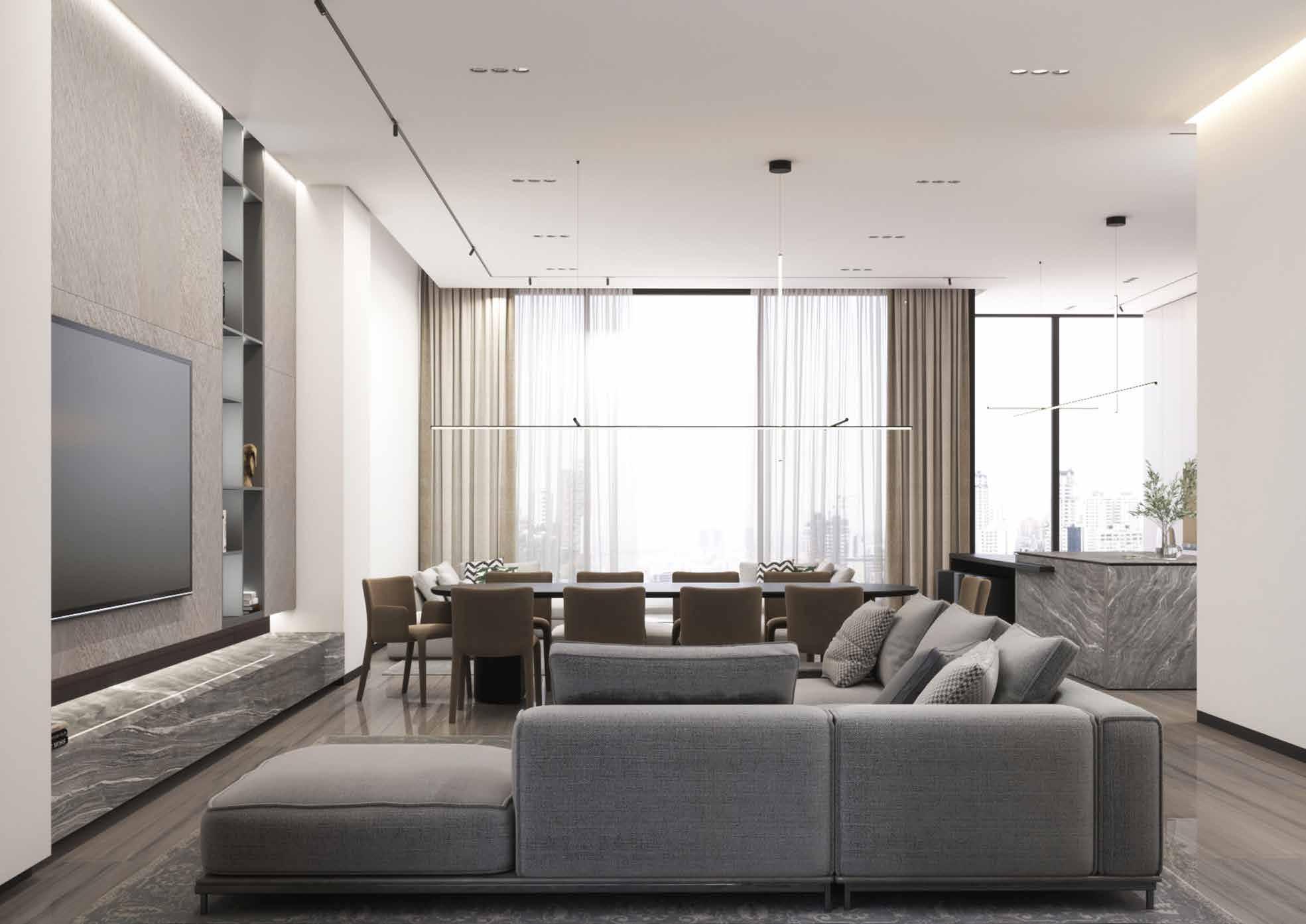
1~10 FLOOR RESIDENTIAL-AREA: 500M2

The Southern Apartments echo the design aesthetics of their northern counterparts, embodying sophistication and elegance in their architectural layout. Notably, they feature a distinctive “lift-lobby” design element, adding a touch of modernity and convenience for residents. These apartments boast vast spaces, including expansive balconies, perfect for hosting gatherings and parties, while offering breathtaking views of the surrounding landscape.
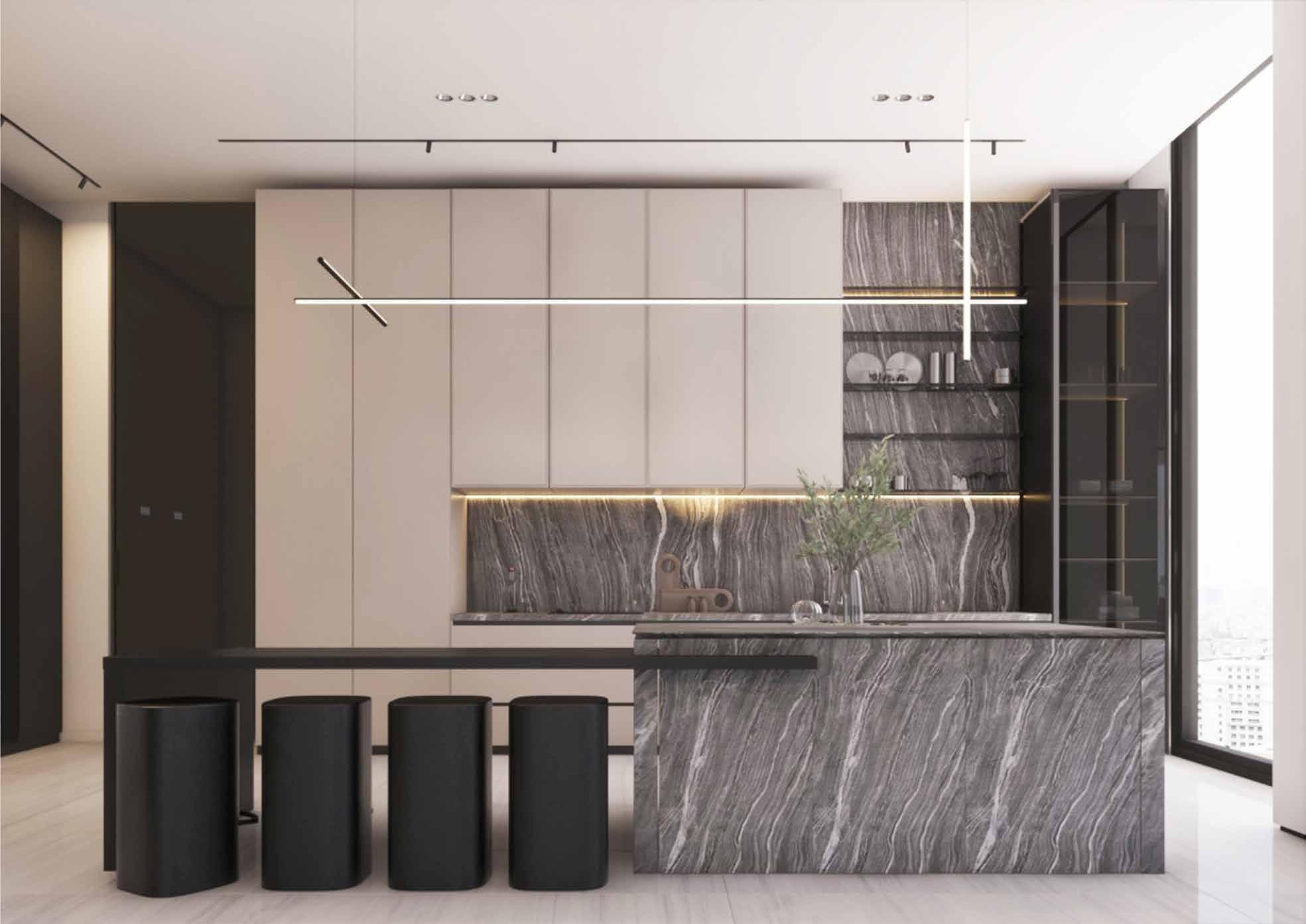
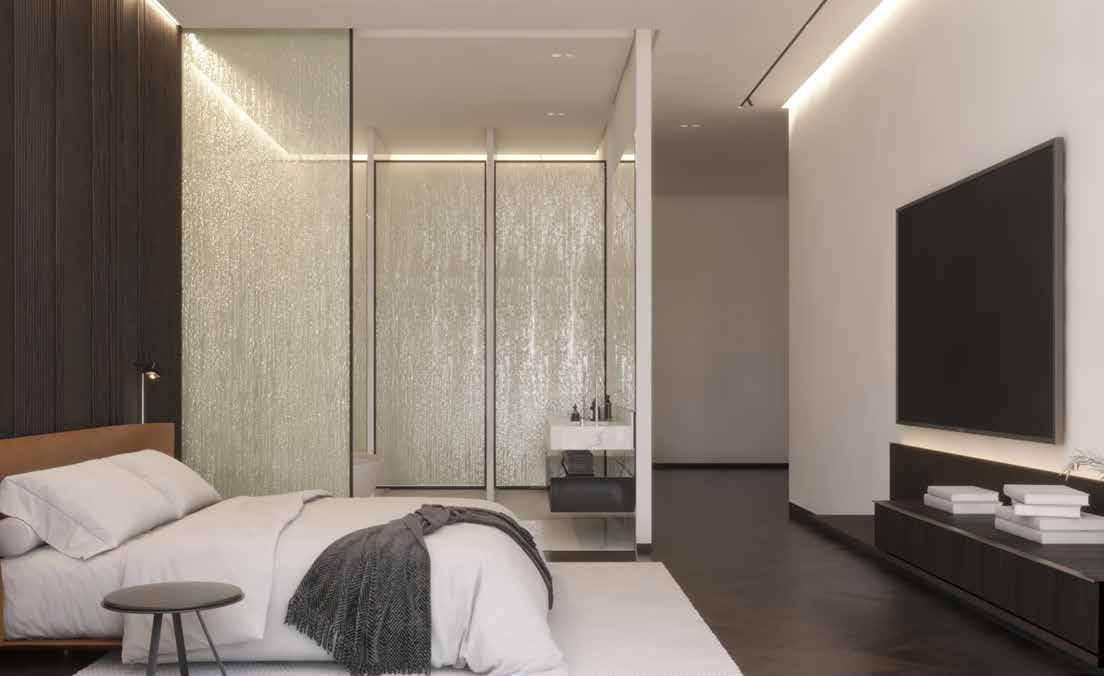

The master bedroom in this project offers versatility, doubling as a multi-purpose space for rest and work. Featuring a dedicated home office with separate access from both inside and outside the apartment, residents enjoy the convenience of seamlessly transitioning between work and relaxation within the comfort of their own bedroom.
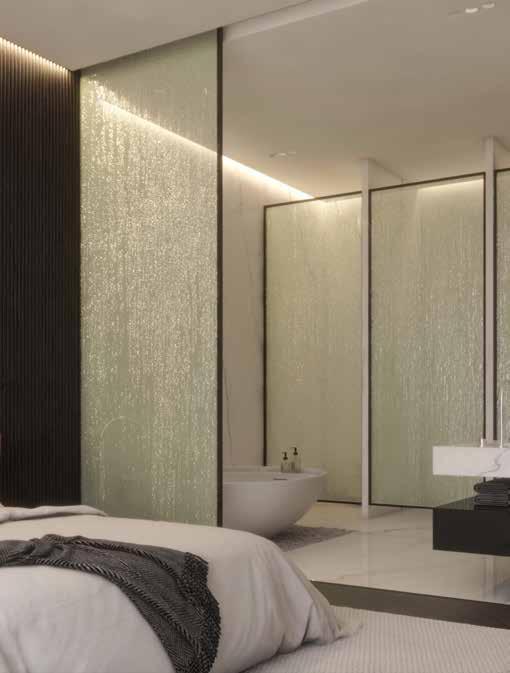
10~9 FLOOR RESIDENTIAL-AREA:588M2

The Northern Apartments, spanning from the 9th to the 10th floor of this prestigious project, offer a unique perspective on urban luxury. Positioned to capture breathtaking views of both the northern and southern vistas of Tehran simultaneously, residents are treated to a panoramic spectacle of the city’s dynamic landscape. Beyond the awe-inspiring views, these apartments are thoughtfully designed to maximize natural ventilation, ensuring a constant flow of fresh air and a sense of vitality throughout the living spaces. Combining spectacular vistas with seamless integration of nature, the Northern Apartments redefine modern urban living, offering residents an unparalleled sanctuary amidst the bustling metropolis.

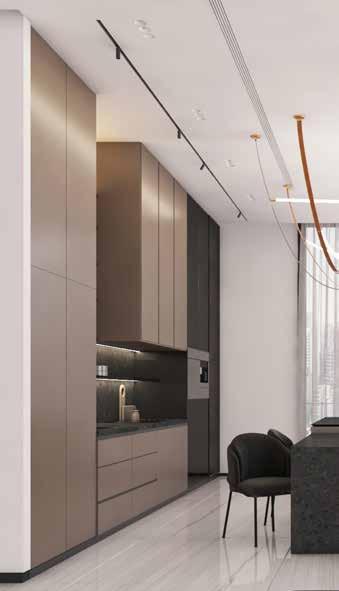
With its thoughtful layout and premium amenities, the kitchen exemplifies the essence of modern luxury living, offering residents the perfect blend of practicality and elegance for all their culinary endeavors.
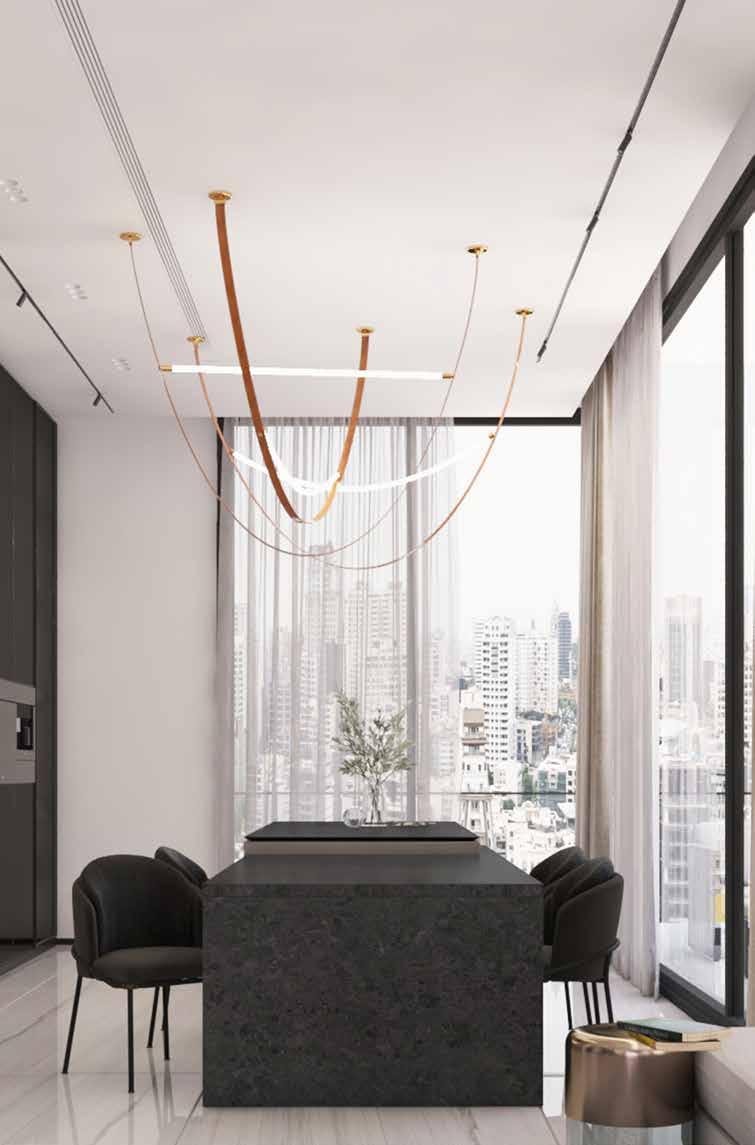
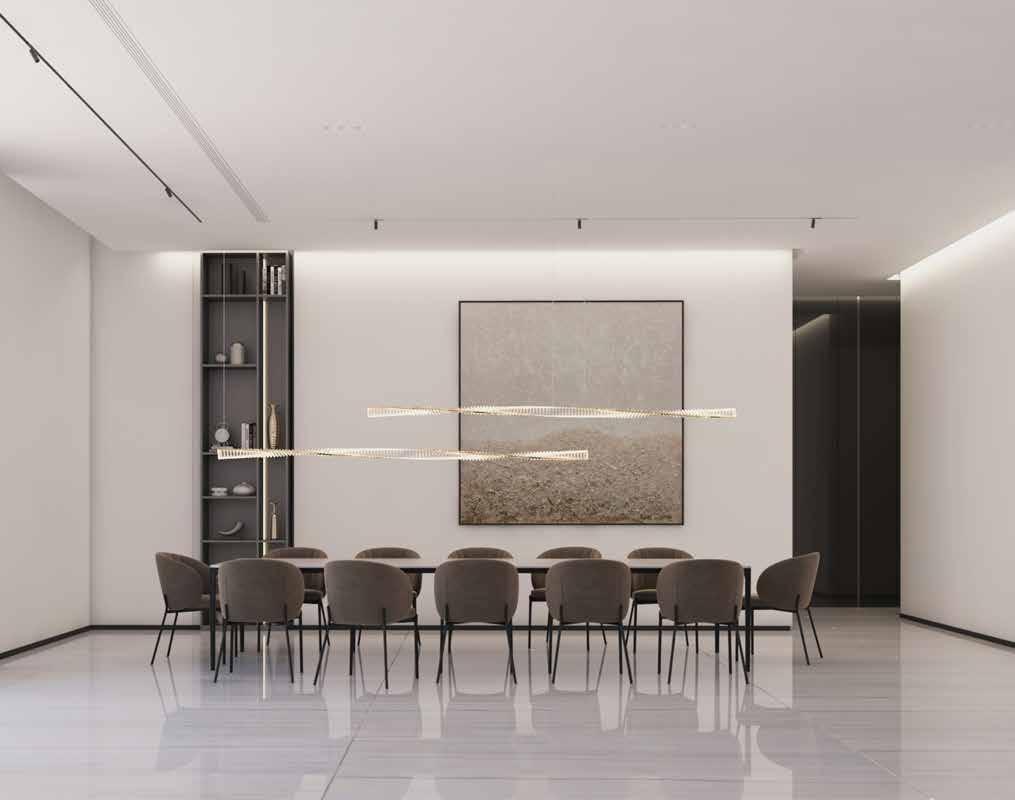
The Dining Room in the Duplex Apartment stands as a hallmark of luxury and sophistication, seamlessly coordinated with the adjacent kitchen to facilitate seamless entertaining and culinary experiences. Unlike standard apartments, the dining area in the Duplex Apartment boasts a noticeably larger size and proportion, offering residents an expansive space to host lavish dinner parties or intimate gatherings. With its meticulous design and attention to detail, this dining space elevates every meal into a memorable occasion, setting a new standard for luxury living within the complex.

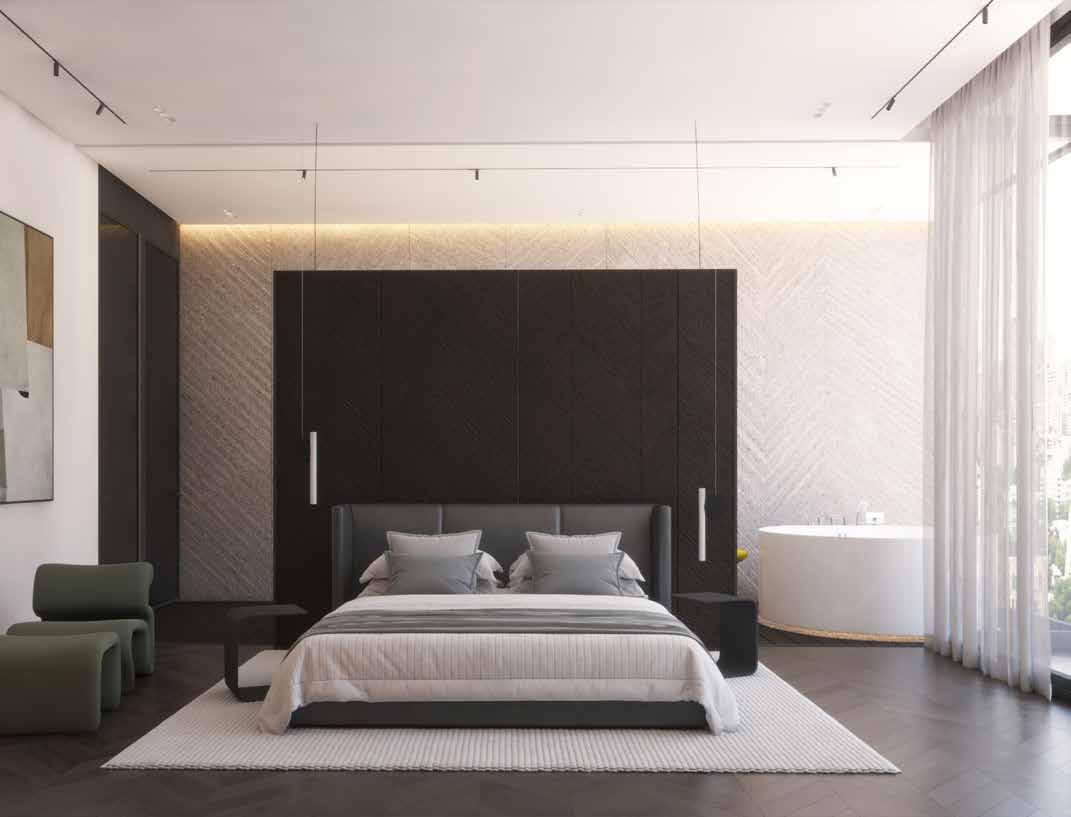
The master bedroom in this project offers versatility, doubling as a multi-purpose space for rest and work. Featuring a dedicated home office with separate access from both inside and outside the apartment, residents enjoy the convenience of seamlessly transitioning between work and relaxation within the comfort of their own bedroom.
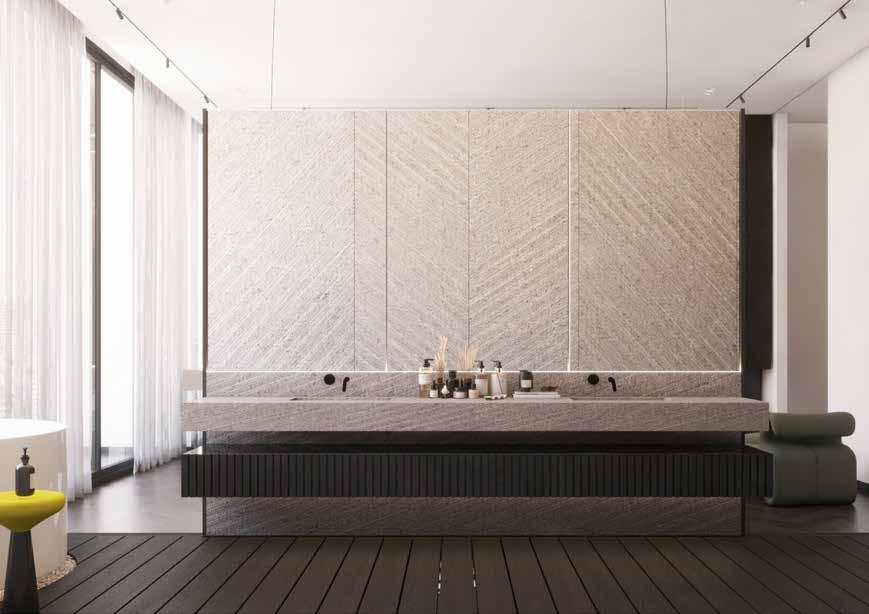


The luxurious bathroom of the master bedroom sets a new standard in design innovation with its unique layout. Divided into two distinct zones, the bathtub area and the toilet zone, it offers residents a harmonious and functional space for relaxation and rejuvenation. A key feature of this design is the meticulous attention to detail, ensuring that the toilet smell never permeates into the bedroom, thanks to separate exhaust systems and thoughtful design elements. This bathroom epitomizes our mission to introduce a pioneering prototype for master bedrooms, showcasing a perfect fusion of luxury and practicality.
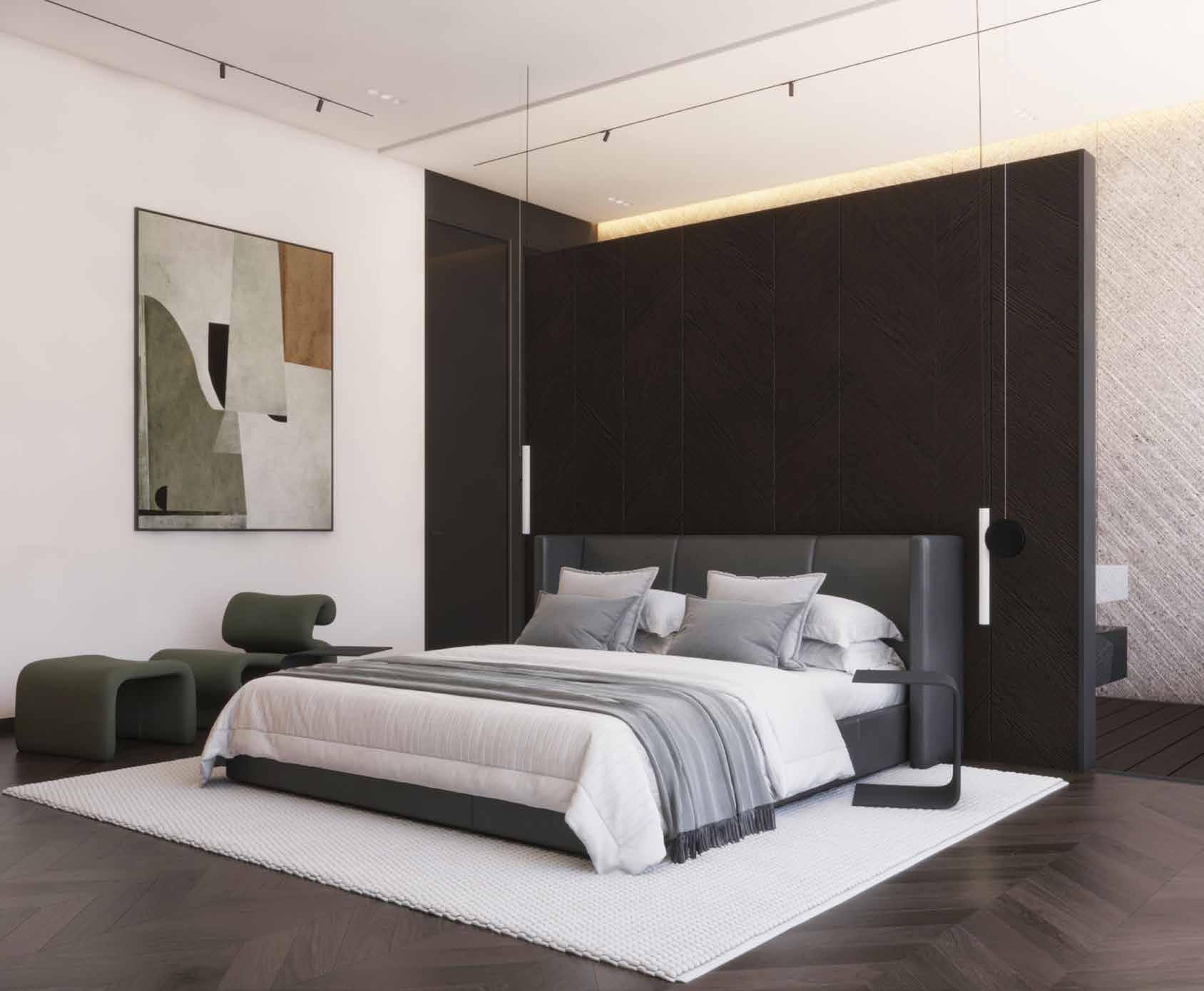
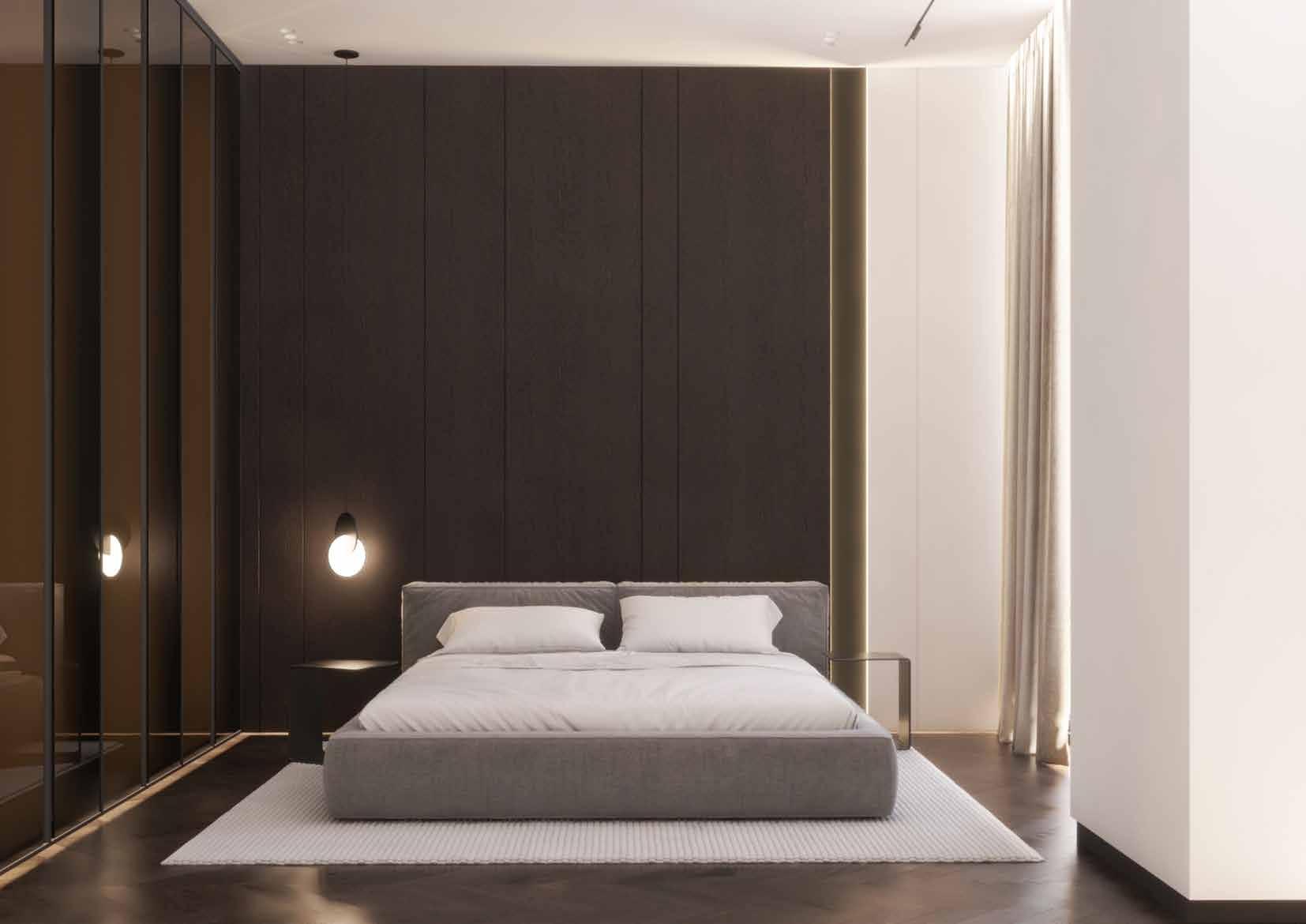
11TH FLOOR RESIDENTIAL, AREA: 1042M2
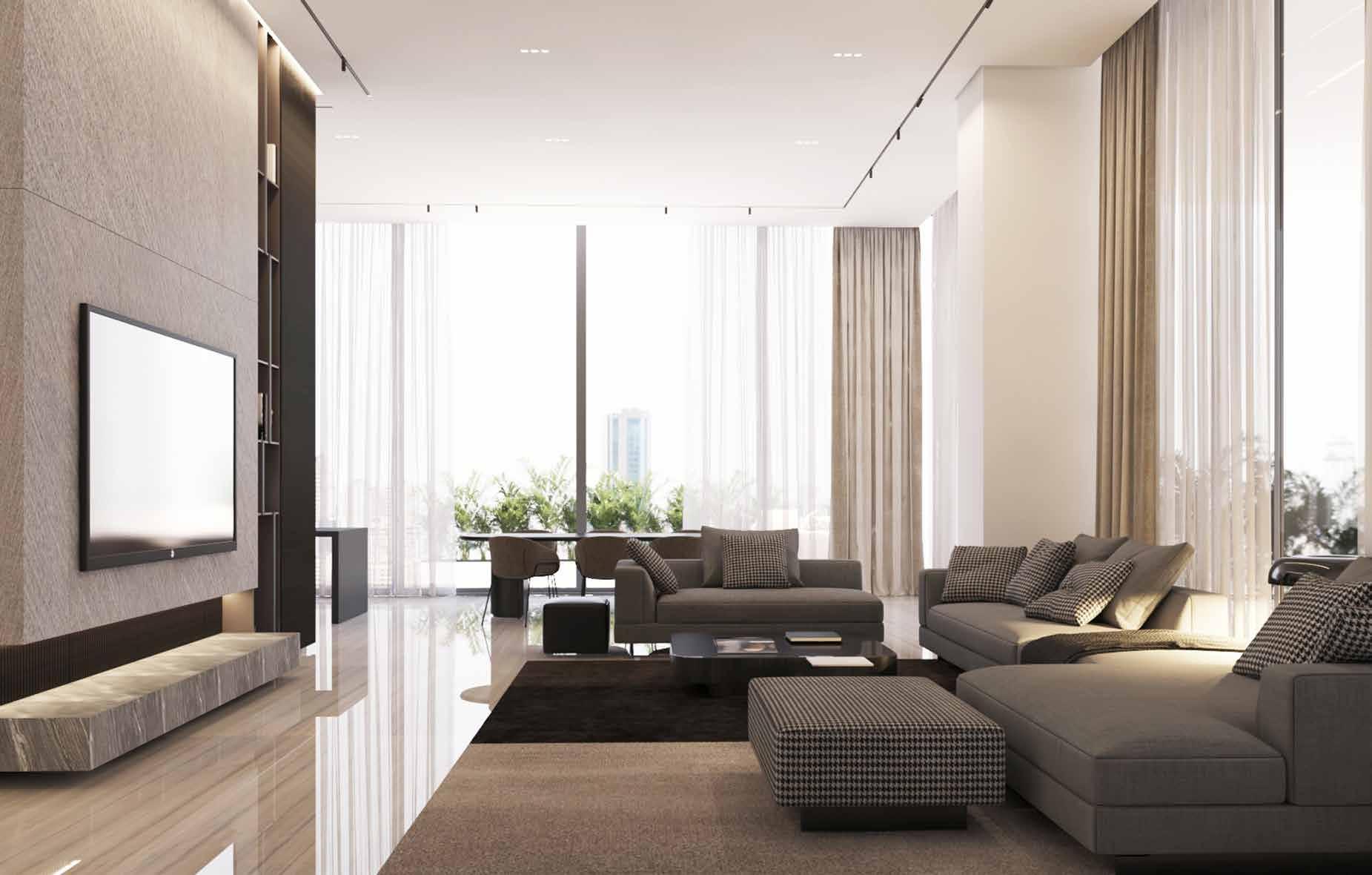
The Penthouse of this project epitomizes exclusivity, tailored for the discerning buyer who seeks the ultimate in luxury living. As a specialized unit, it offers a comprehensive array of premium amenities all on a single floor, catering to every aspect of sophisticated urban living. From a private gym and lavish pool to a dedicated home office and expansive openspace garden terrace, this Penthouse redefines opulence and convenience. With each feature meticulously curated for 11
a versatile multi-purpose area designed to accommodate a variety of activities, from everyday cooking to hosting parties and gatherings. Beyond its primary role, it serves as the vibrant heart of each apartment, where culinary creativity flourishes and social connections thrive. With its thoughtful layout and premium amenities, the kitchen exemplifies the essence of modern luxury living, offering residents the perfect blend of practicality and elegance for all their culinary endeavors.
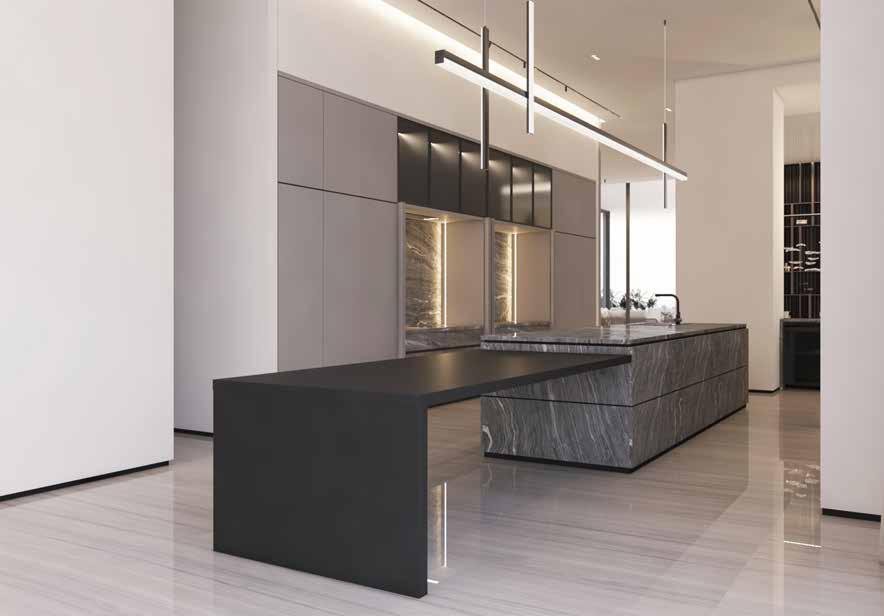
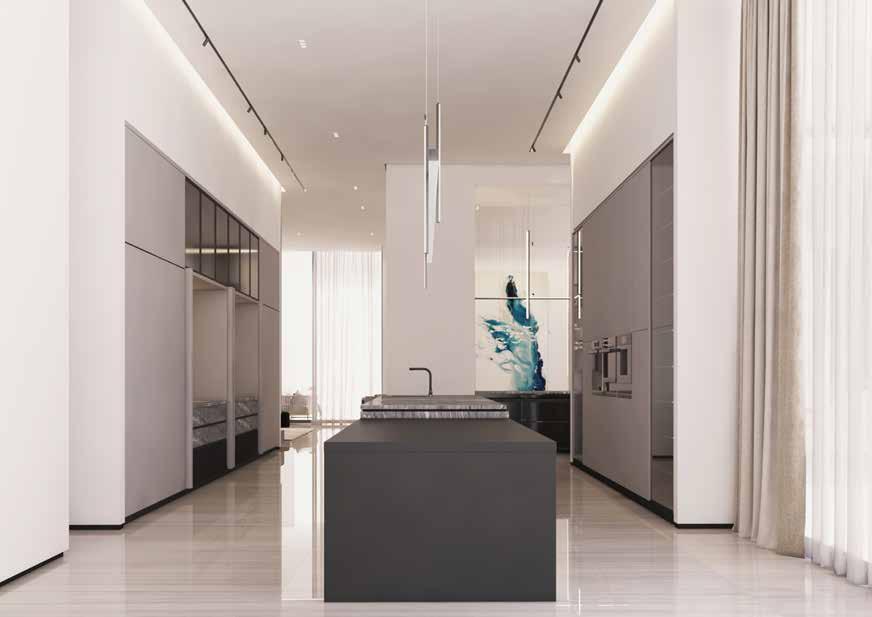
Adjacent to the main living area and seamlessly integrated with the kitchen, the TV Room serves as a central hub for relaxation and entertainment within this luxurious apartment complex. Strategically positioned alongside the terrace, it extends the indoor living space outward, blurring the boundaries between inside and out. With direct access to the terrace, residents can effortlessly transition between alfresco gatherings and cozy nights in. Whether hosting guests or enjoying quiet evenings alone, the TV Room offers a perfect balance of comfort, convenience, and connectivity.
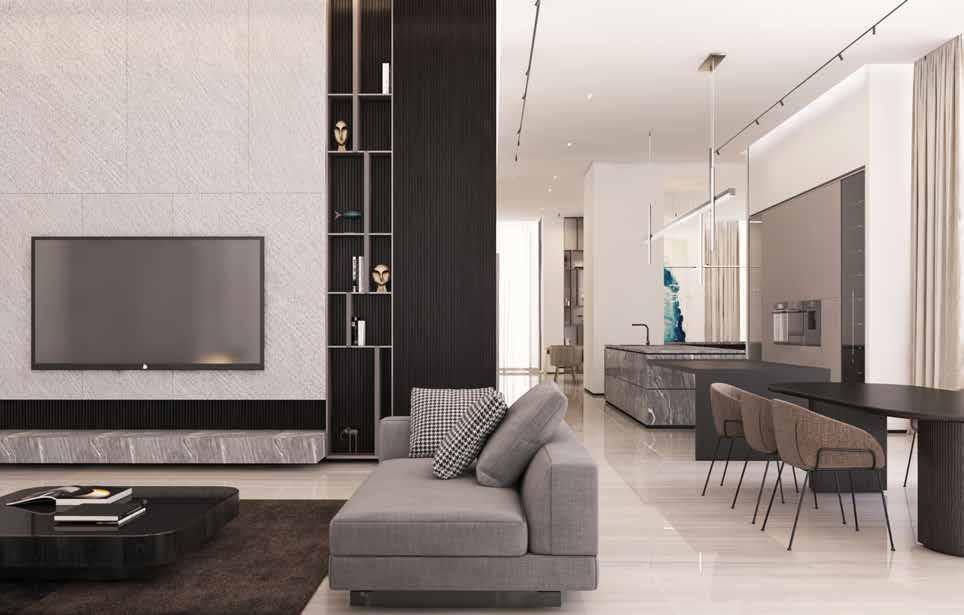


The Dining Room in the Duplex Apartment stands as a hallmark of luxury and sophistication, seamlessly coordinated with the adjacent kitchen to facilitate seamless entertaining and culinary experiences. Unlike standard apartments, the dining area in the Duplex Apartment boasts a noticeably larger size and proportion, offering residents an expansive space to host lavish dinner parties or intimate gatherings. With its meticulous design and attention to detail, this dining space elevates every meal into a memorable occasion, setting a new standard for luxury living within the complex.

12TH - 13TH FLOOR , AREA: 800 M2
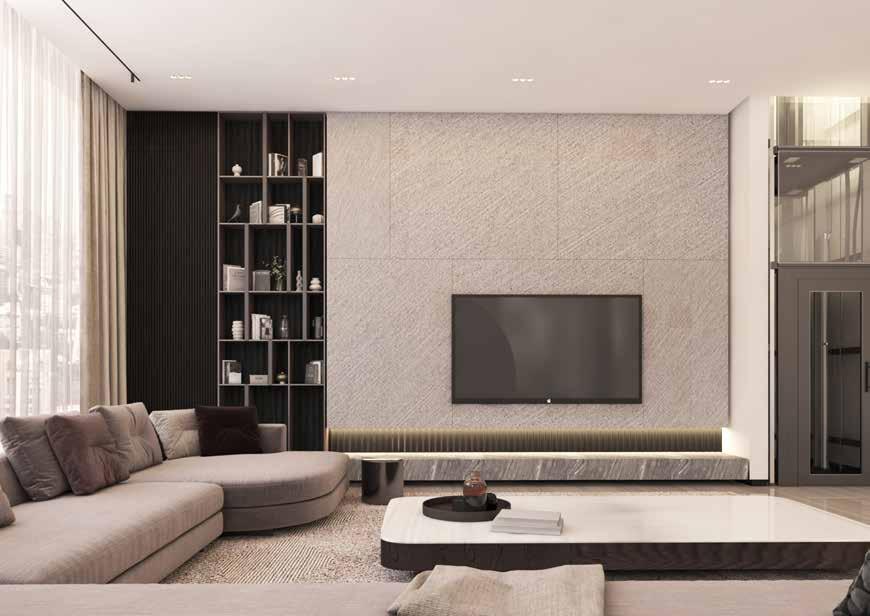
Perched atop the building’s uppermost floor, the Duplex Apartment epitomizes luxury living with its unparalleled views and expansive layout. Thanks to the facade’s clever setbacks, this residence boasts open spaces that evoke the ambiance of a private house with its spacious yard, rather than a typical apartment. Light floods through floor-to-ceiling windows, accentuating the seamless blend between indoor and outdoor living. From its elevated vantage point, residents can savor panoramic vistas while enjoying the privacy and exclusivity that this remarkable duplex affords.

Adjacent to the main living area and seamlessly integrated with the kitchen, the TV Room serves as a central hub for relaxation and entertainment within this luxurious apartment complex. Strategically positioned alongside the terrace, it extends the indoor living space outward, blurring the boundaries between inside and out. With direct access to the terrace, residents can effortlessly transition between alfresco gatherings and cozy nights in. Whether hosting guests or enjoying quiet evenings alone, the TV Room offers a perfect balance of comfort, convenience, and connectivity.

The Dining Room in the Duplex Apartment stands as a hallmark of luxury and sophistication, seamlessly coordinated with the adjacent kitchen to facilitate seamless entertaining and culinary experiences. Unlike standard apartments, the dining area in the Duplex Apartment boasts a noticeably larger size and proportion, offering residents an expansive space to host lavish dinner parties or intimate gatherings. With its meticulous design and attention to detail, this dining space elevates every meal into a memorable occasion, setting a new standard for luxury living within the complex.
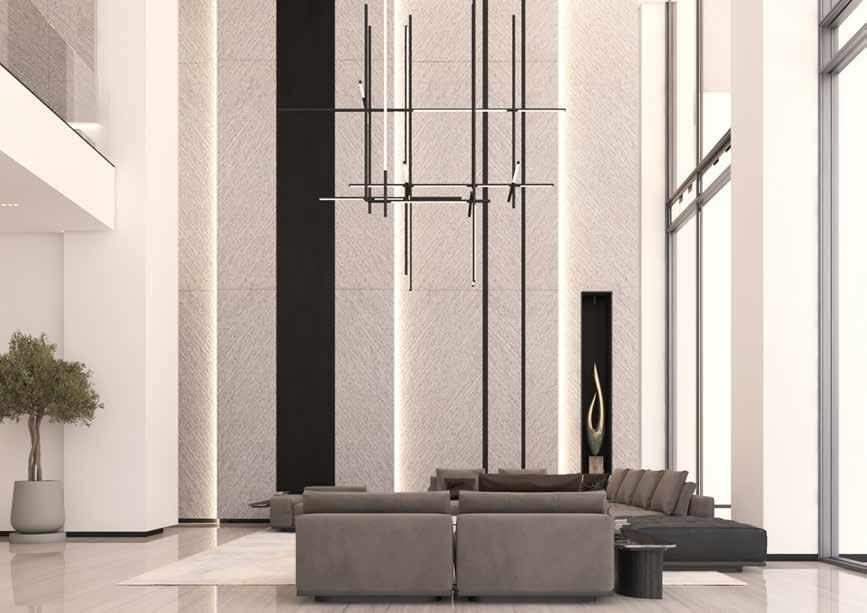
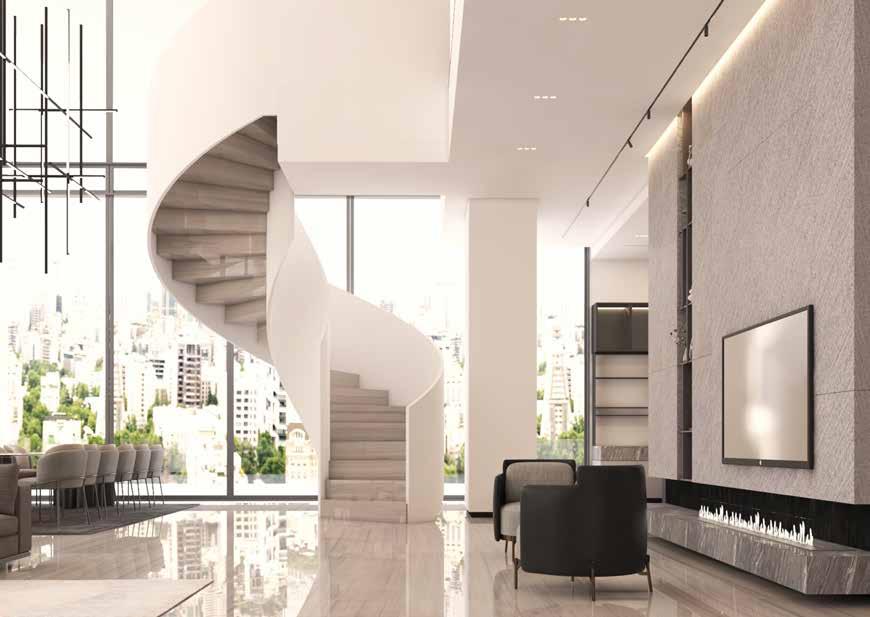
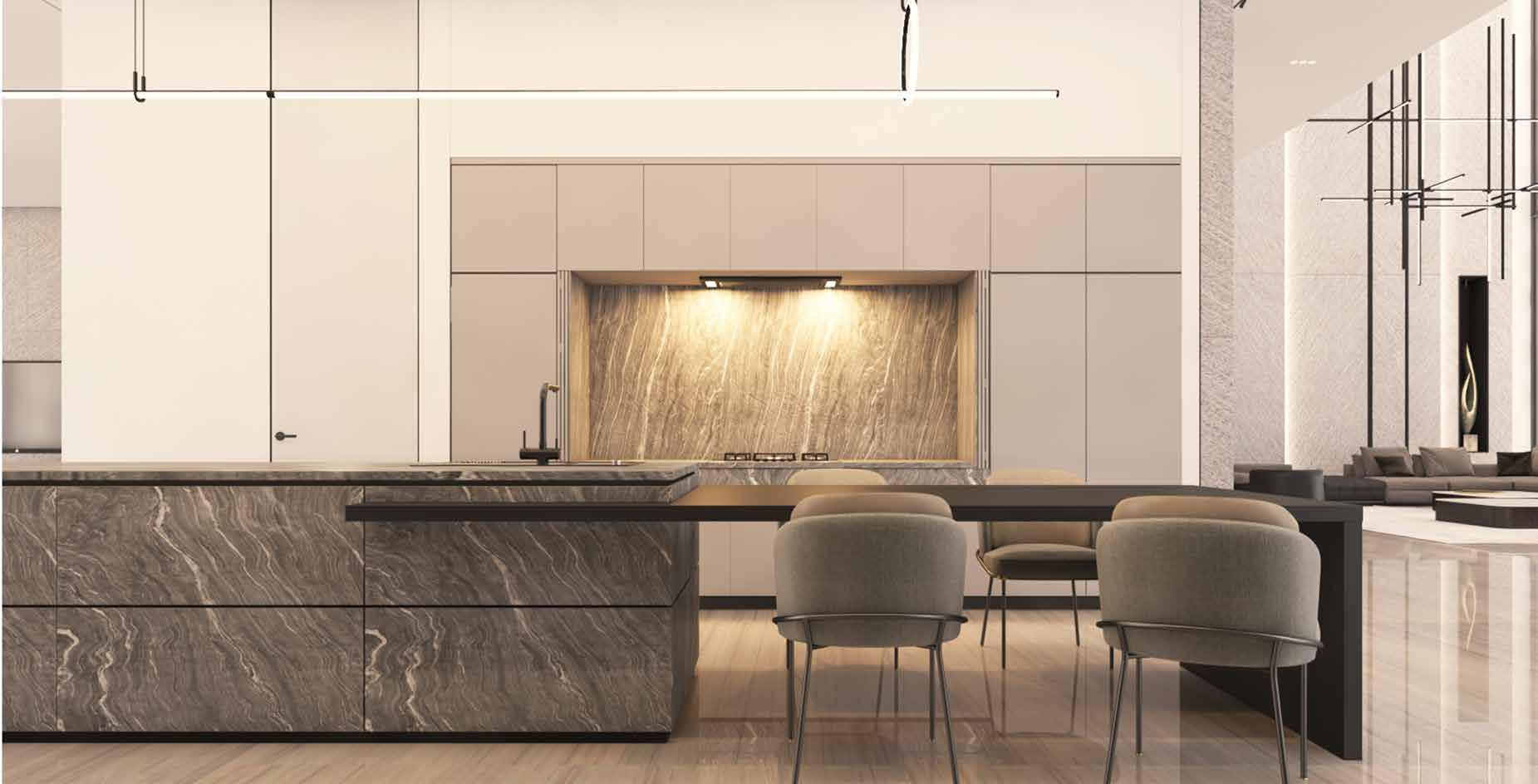
With its meticulous design and attention to detail, this dining space elevates every meal into a memorable occasion, setting a new standard for luxury living within the complex.
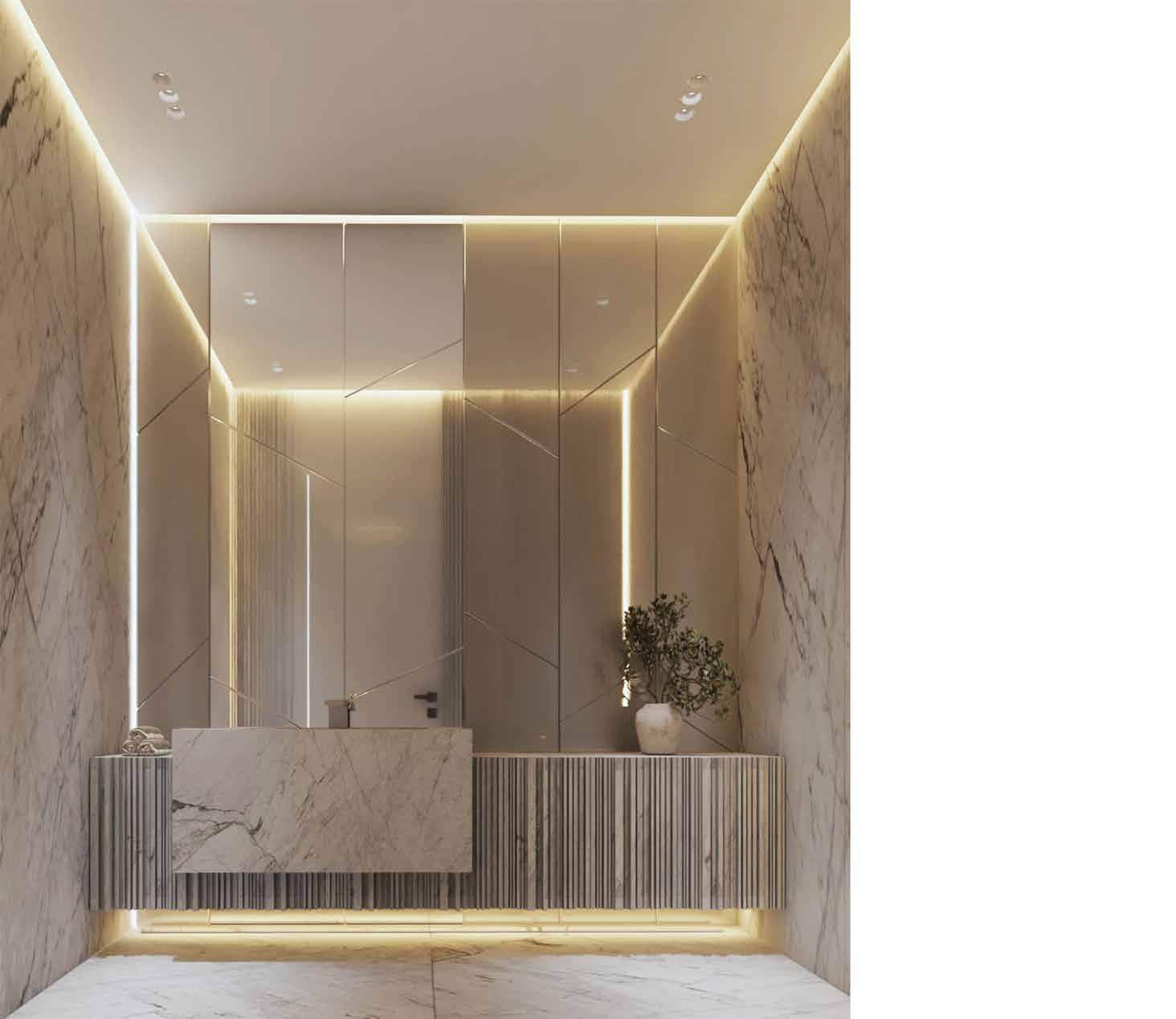
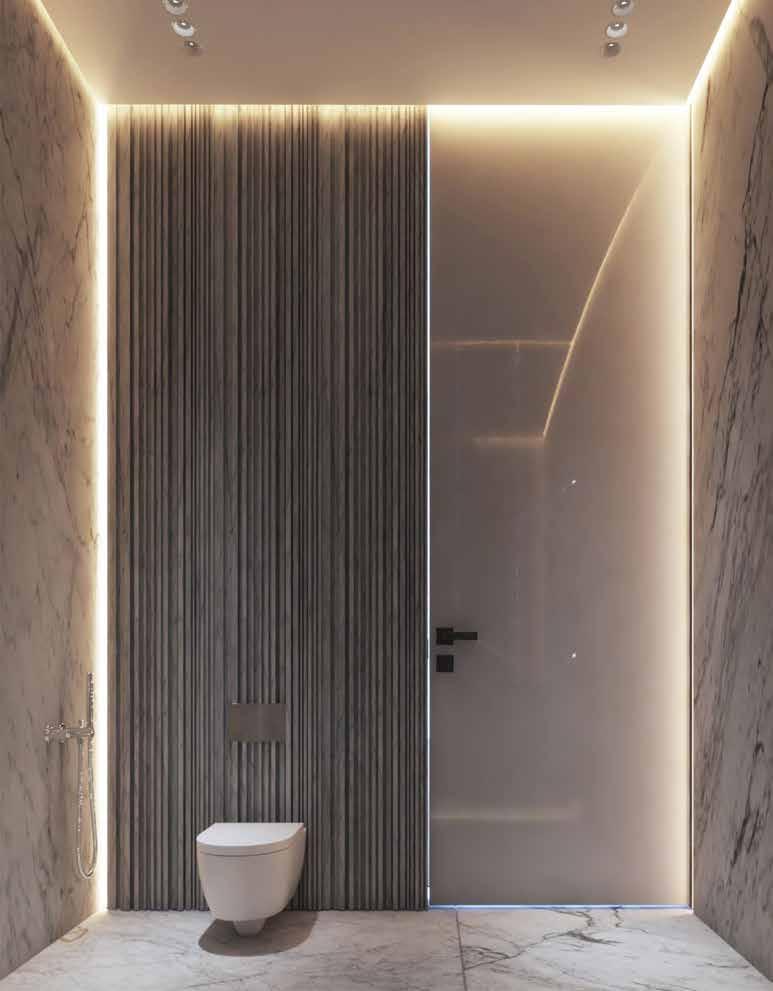


Many health clubs, fitness centers, and private clubs have pools used mostly for exercise or recreation. It is common for municipalities of every size to provide pools for public use. Many of these municipal pools are outdoor pools but indoor pools can also be found in buildings such as natatoriums and leisure centers.

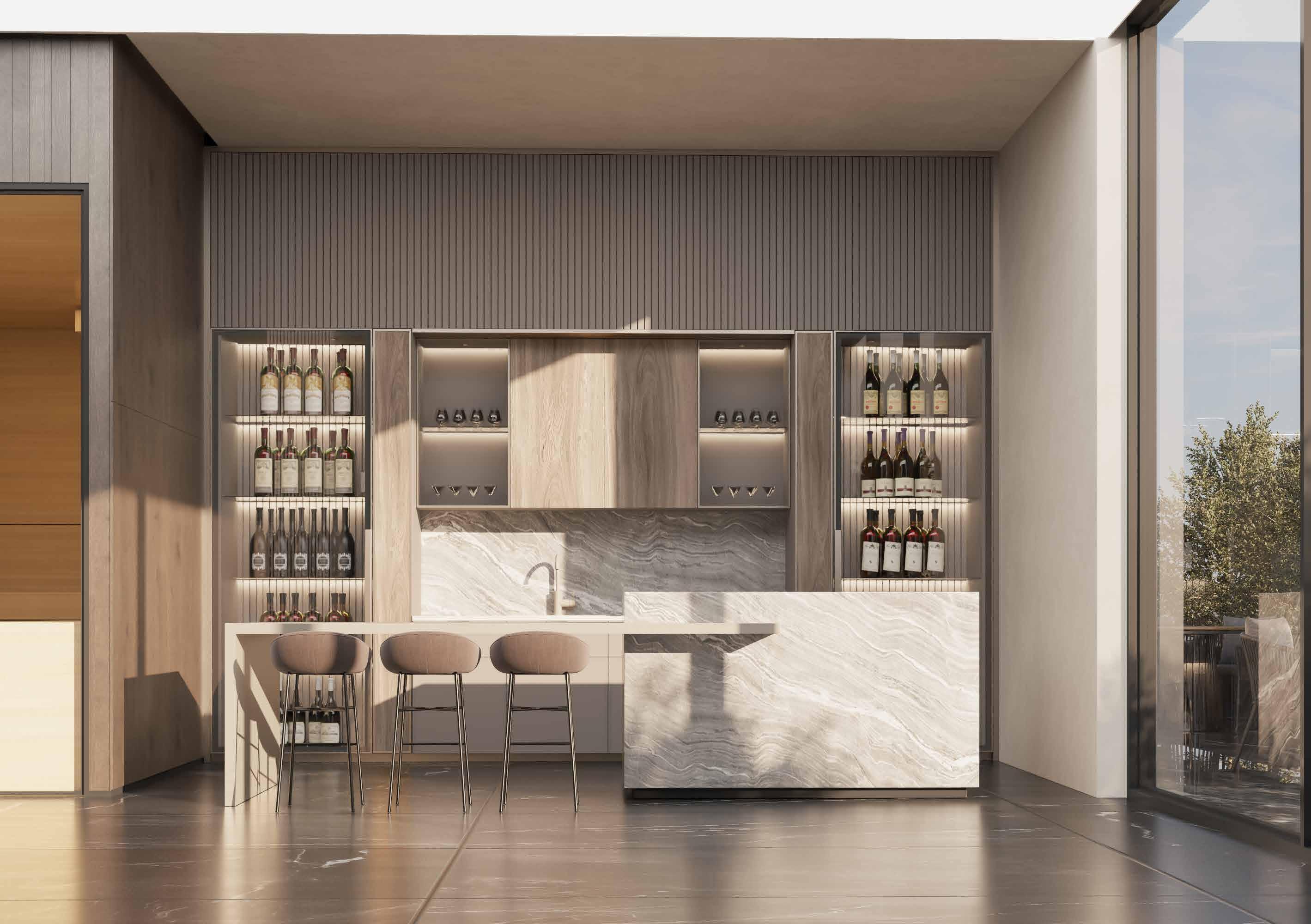

The project’s gym is a state-of-the-art fitness facility, equipped with top-of-the-line equipment and personalized training options. Designed for residents’ wellness and vitality, it offers a dynamic space for workouts tailored to individual fitness goals. With expert trainers and a motivating atmosphere, the gym ensures a premium fitness experience within the comfort of the complex.
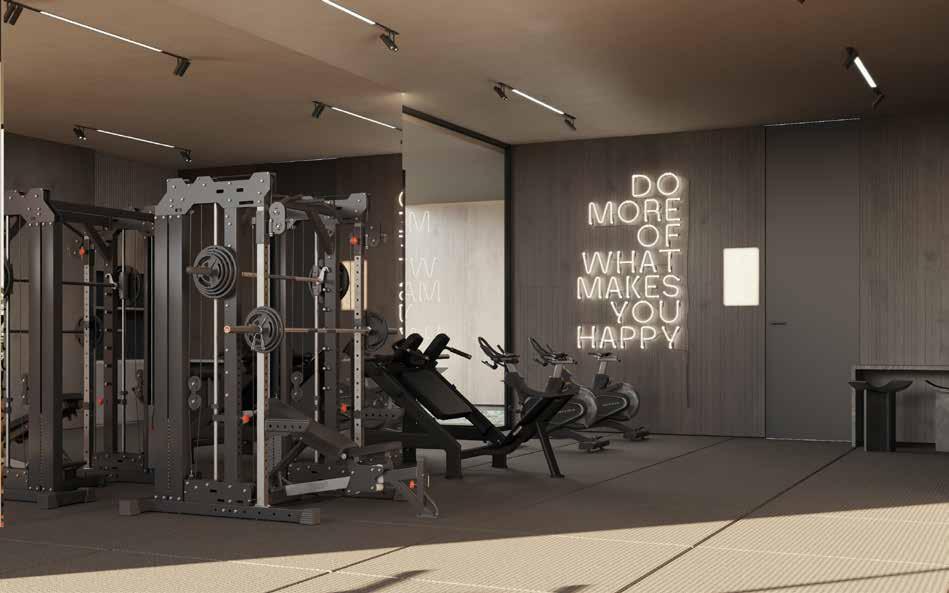


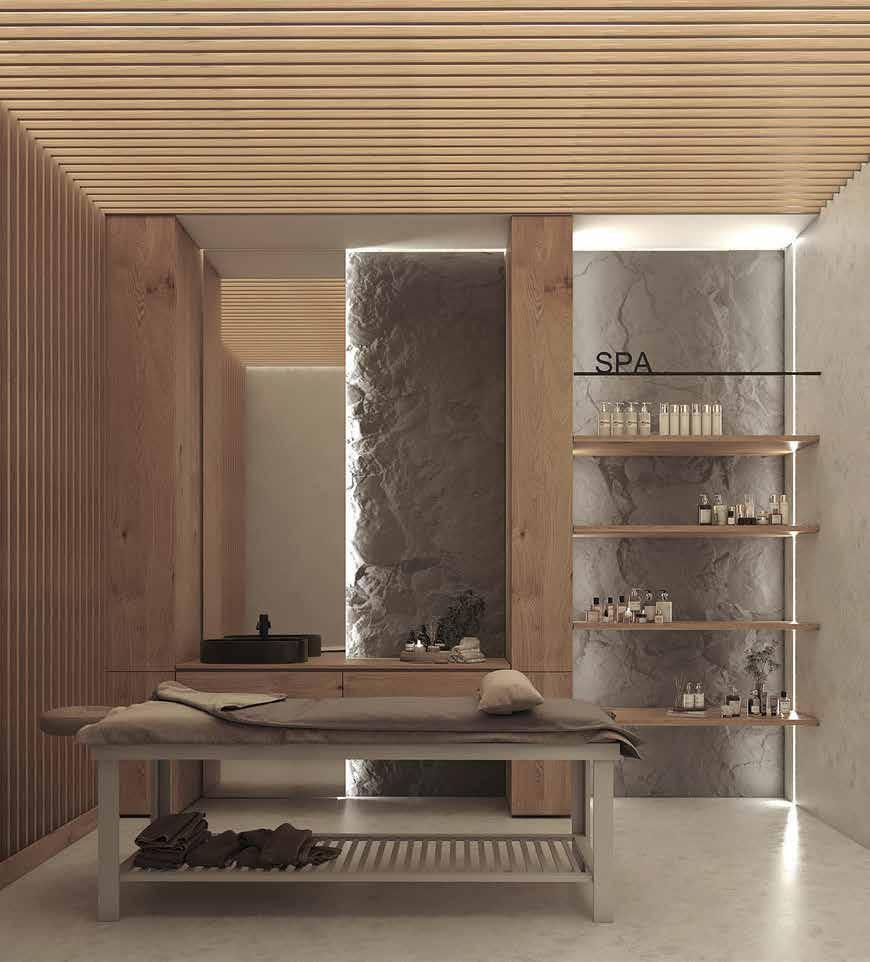
A day spa is a business that provides a variety of services for the purpose of improving health, beauty, and relaxation through personal care treatments such as massages and facials. Turkish bath is a type of steam bath or a place of public bathing associated with the Islamic world. It is a prominent feature in the culture of the Muslim world and was inherited from the model of the Roman thermae.[1][2][3] Muslim bathhouses or hammams were historically found across the Middle East, North Africa, al-Andalus (Islamic Spain and Portugal), Central Asia, the Indian subcontinent, and in Southeastern Europe under Ottoman rule. A variation on the Muslim bathhouse, Victorian Turkish baths, became popular as a form of therapy, a method of cleansing, and a place for relaxation during the Victorian era, rapidly spreading through the British Empire, the United States, and Western Europe.


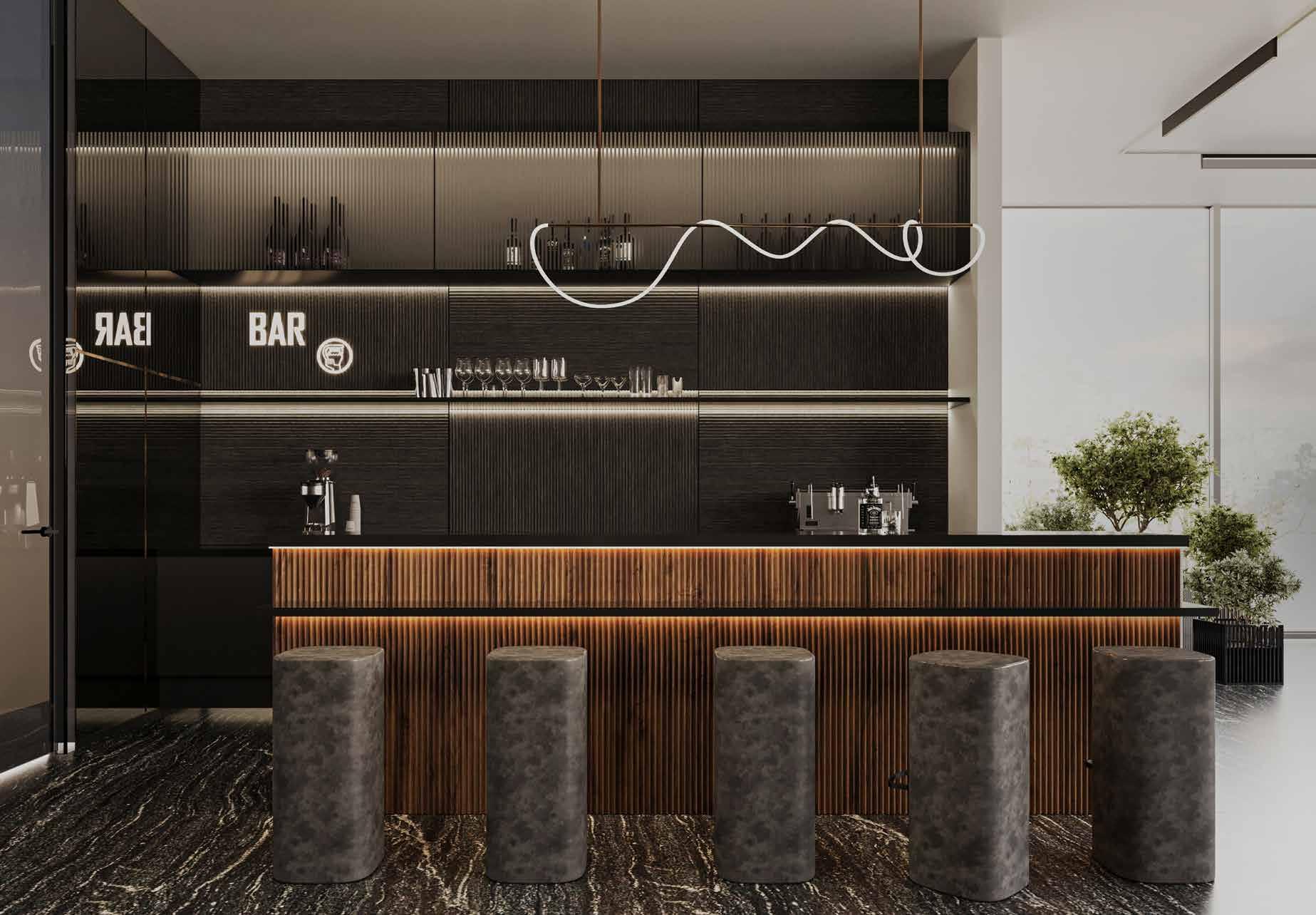


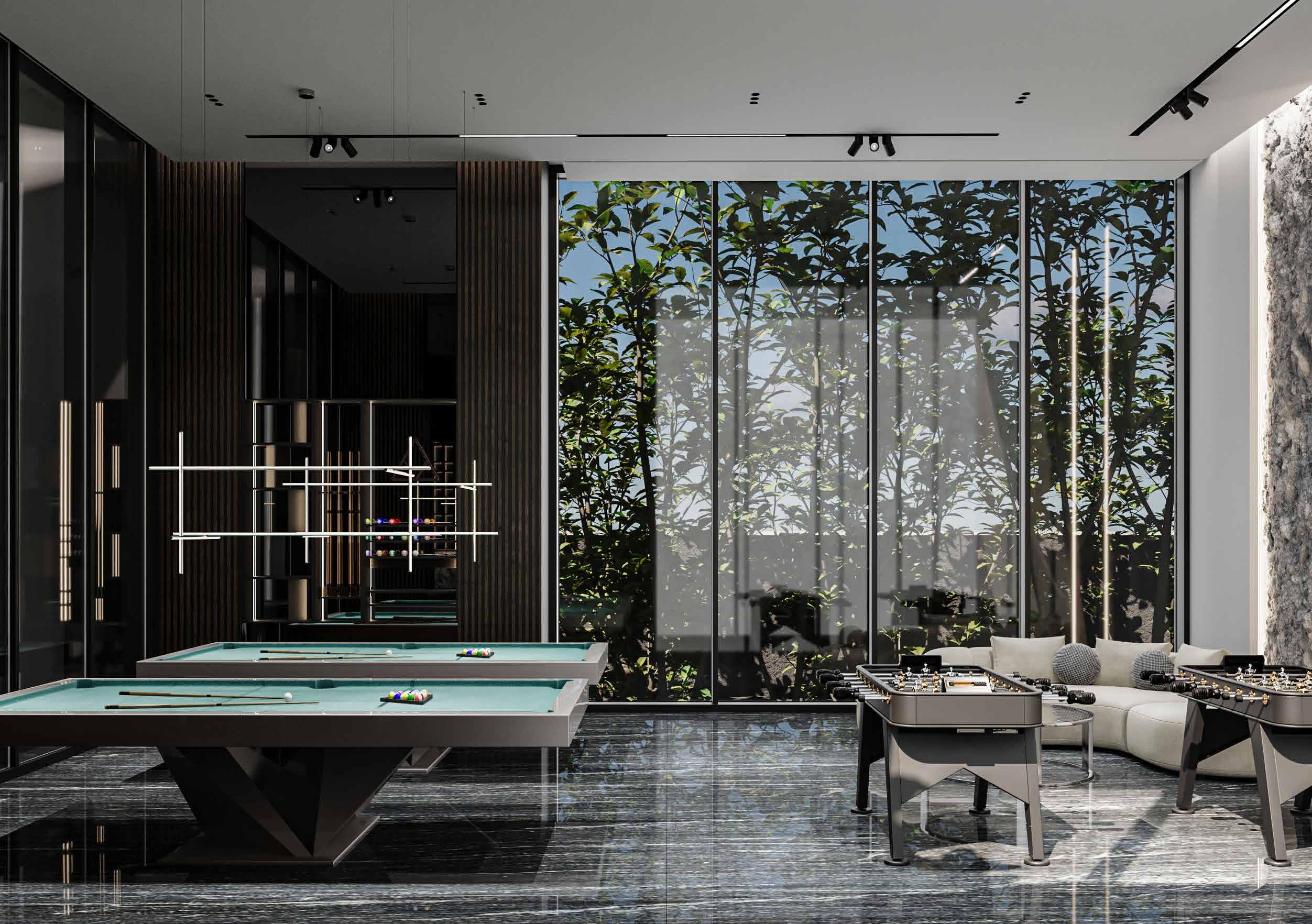

Project Management and Construction: SEFI Properties
Customer Service Mehrsa Mahdavi 021012840-ext.004 +989022012879

ARCHITECT: SHAHAB ALIDOOST, SONA EFTEKHARAZAM
HEAD ASSISTANT: SAHAND MOHADDES
DESIGN TEAM: SAHAND MOHADDES HAMED BAKHTIARI, ALI IZADI, ALI BIDRAM, IDA EHSANI, NILOOFAR MOHAMMADZADEH,HAMED GHAREGOZLOO, SABA MAZINANI, KOUROSH AMIRSHAHI, FARZANEH VANAIE, SHAILIN AMIRI, AMIR GHANIZADEH, FATEMEH MANI .