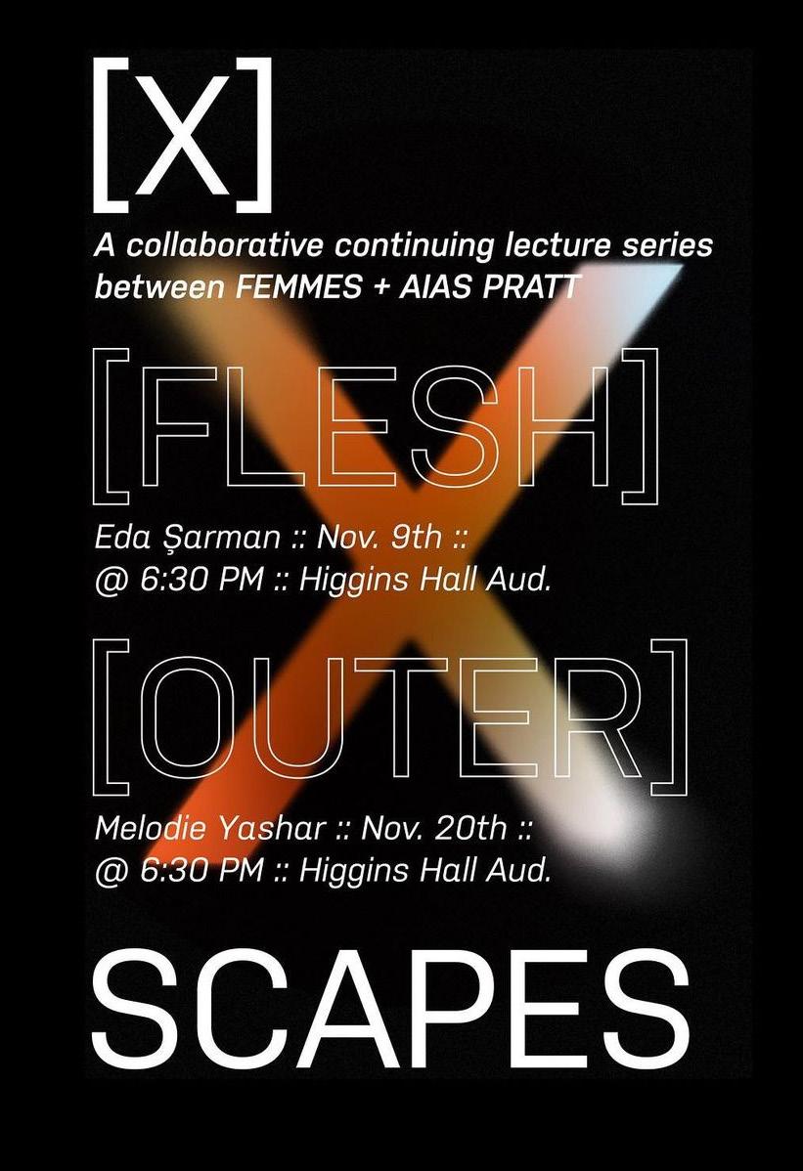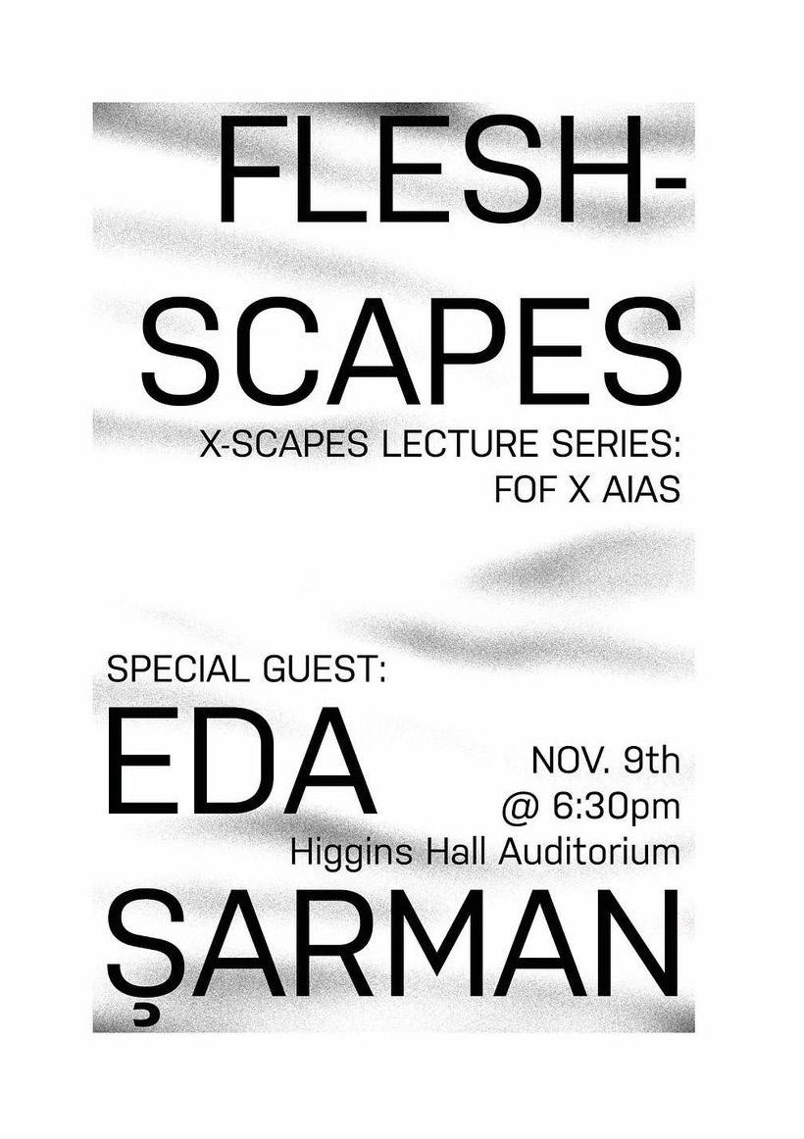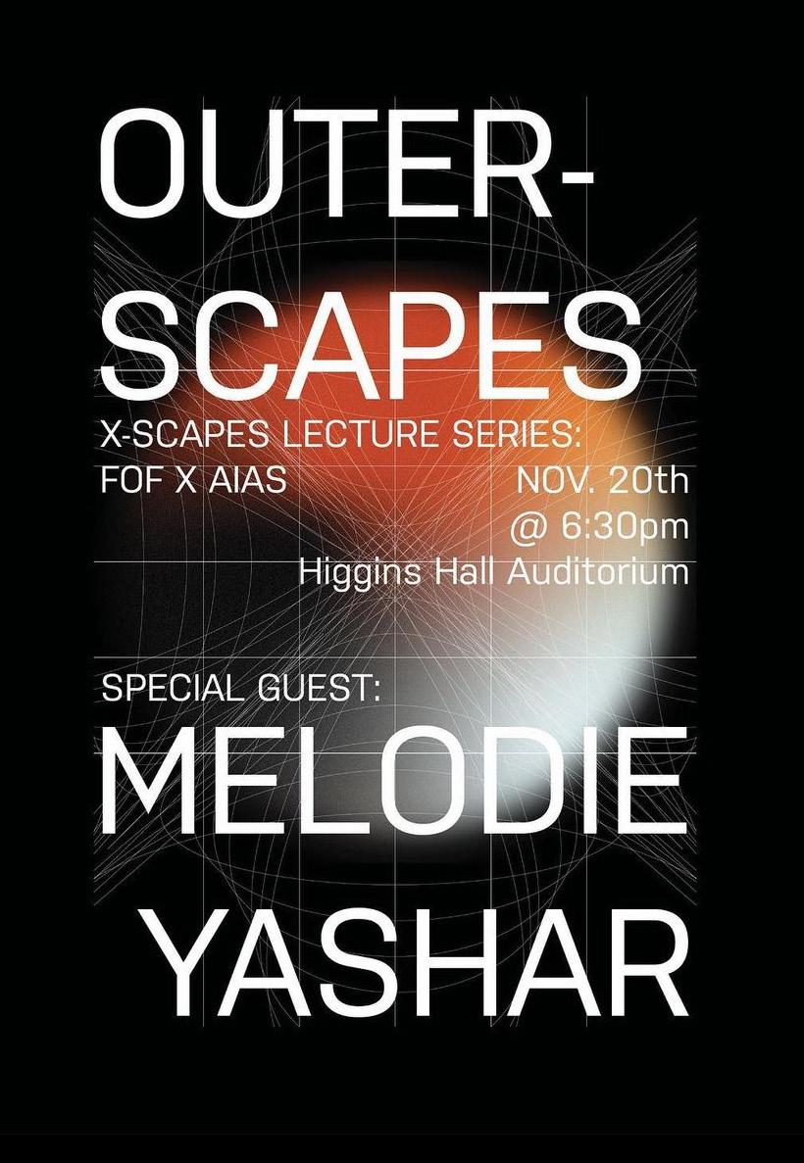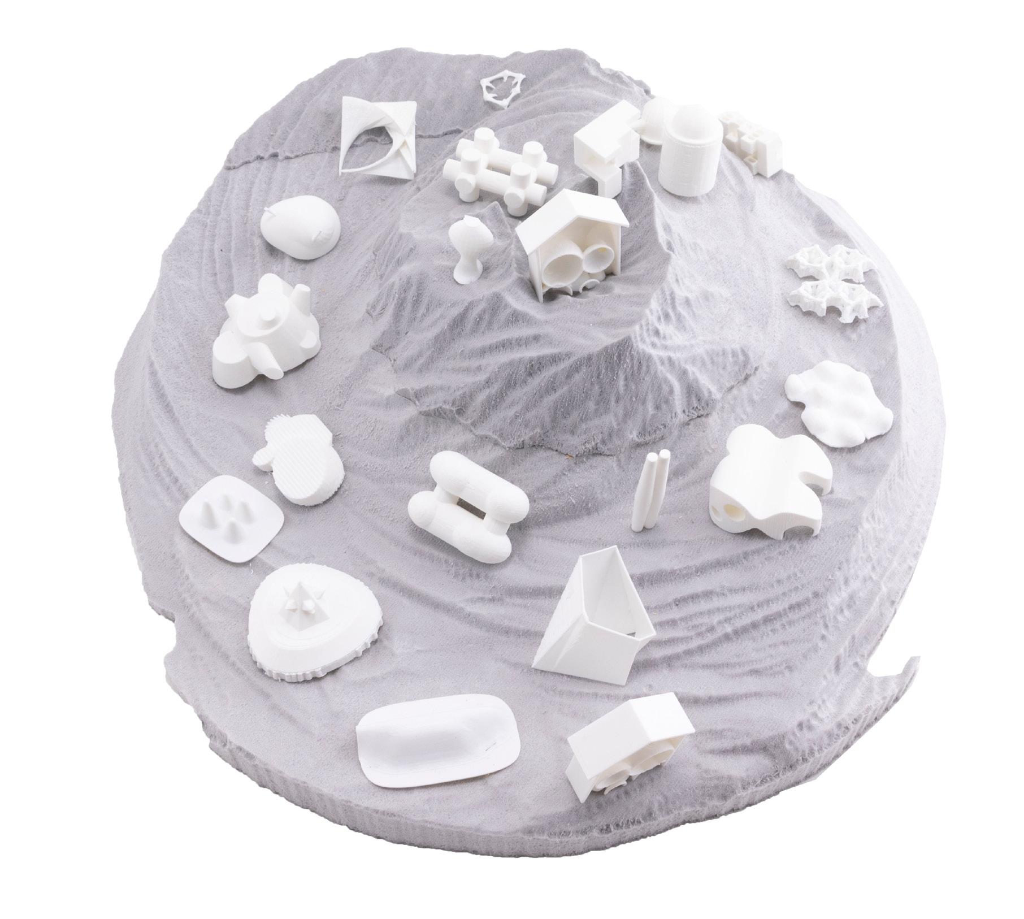SAMANTHA AGOSTINELLI portfolio



samanthaagostinelli03@gmail.com
Aug 2021
May 2026
Aug 2017
June 2021
@sam_does_arch on instagram
(760) 498-5085
candidate for bachelor of architecture ‘26 - minor in morphology, GPA 3.8 represented design 101 in cross-core review published in college-wide archival book - InProcess Edition 27
college preparatory, GPA 4.5
Aug 2021
present
Aug 2023
present
Aug 2023
present
Aug 2023
present
Jan 2024
present
represent students and serve as the voice between the faculty the student body
provide strategic direction to empower women in the design industry, creating a supportive network that encourages collaboration, skill-building, and professional development
support the planning of events and lectures, maintain and organize records and important correspondences, facilitate communication between board members
PRATT : peer advisor
provide academic coaching and tutoring services for all aspects of design
PRATT SoA : design teacher assistant
mentor a 1st year studio regarding design and critique practice
advanced skills
rhino 7
vray
after effects
adobe illustrator
adobe indesign
intermediate skills
revit
adobe photoshop
twinmotion
basic skills
blender
grasshopper
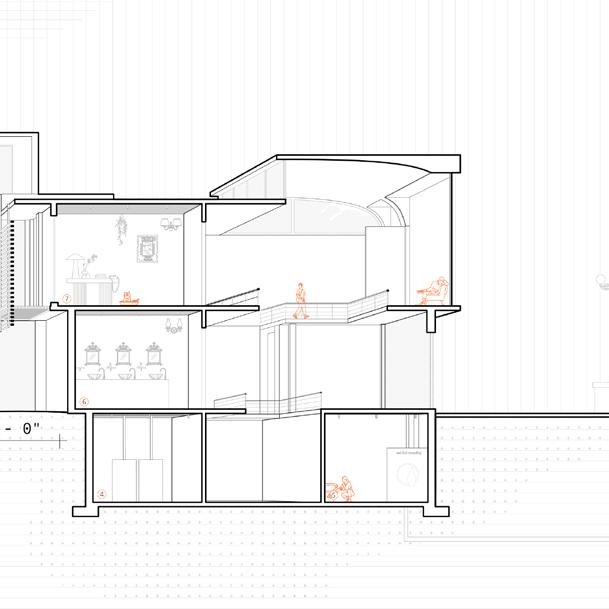
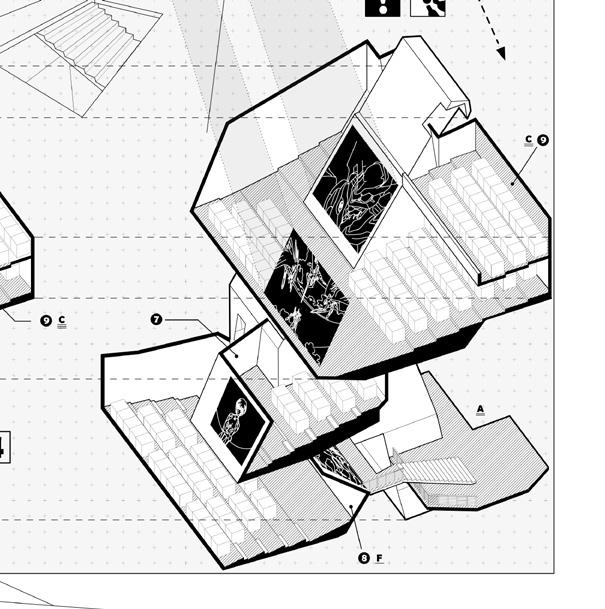
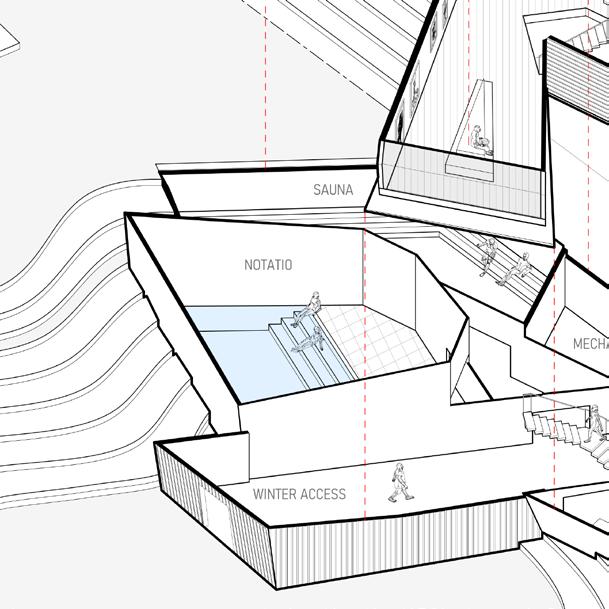
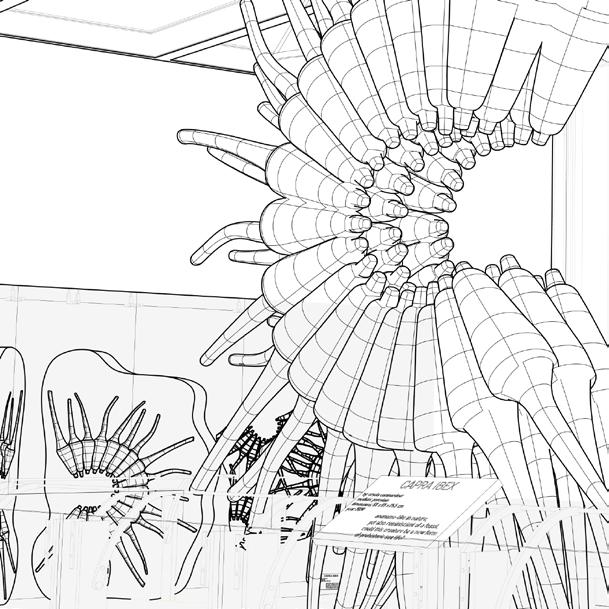
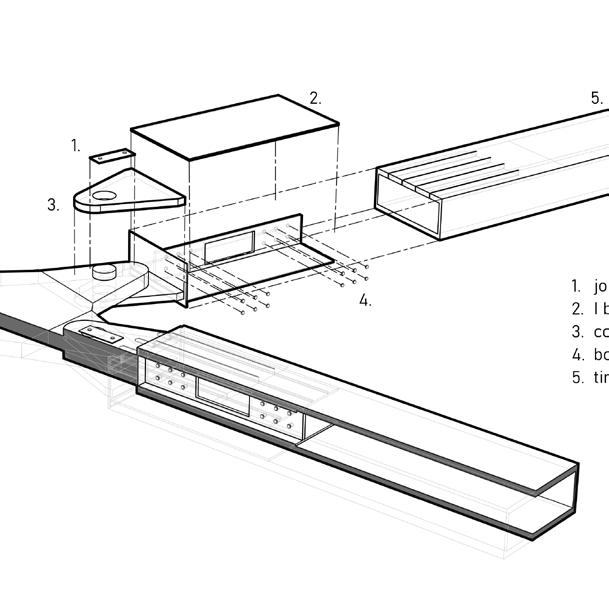
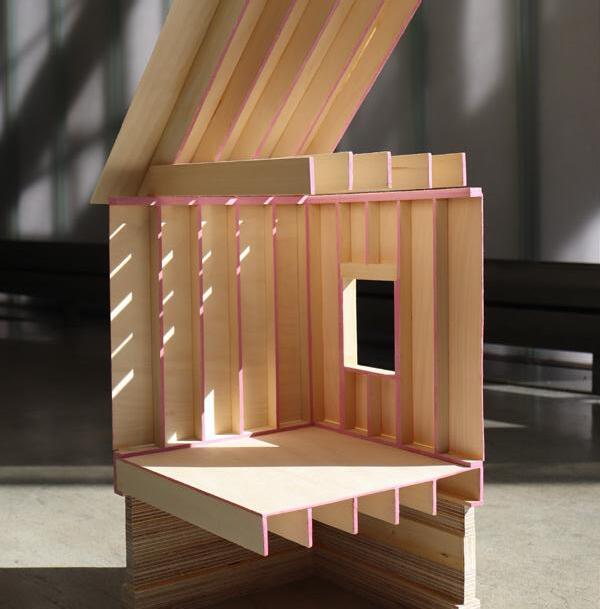
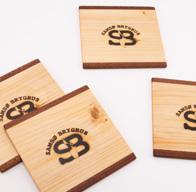
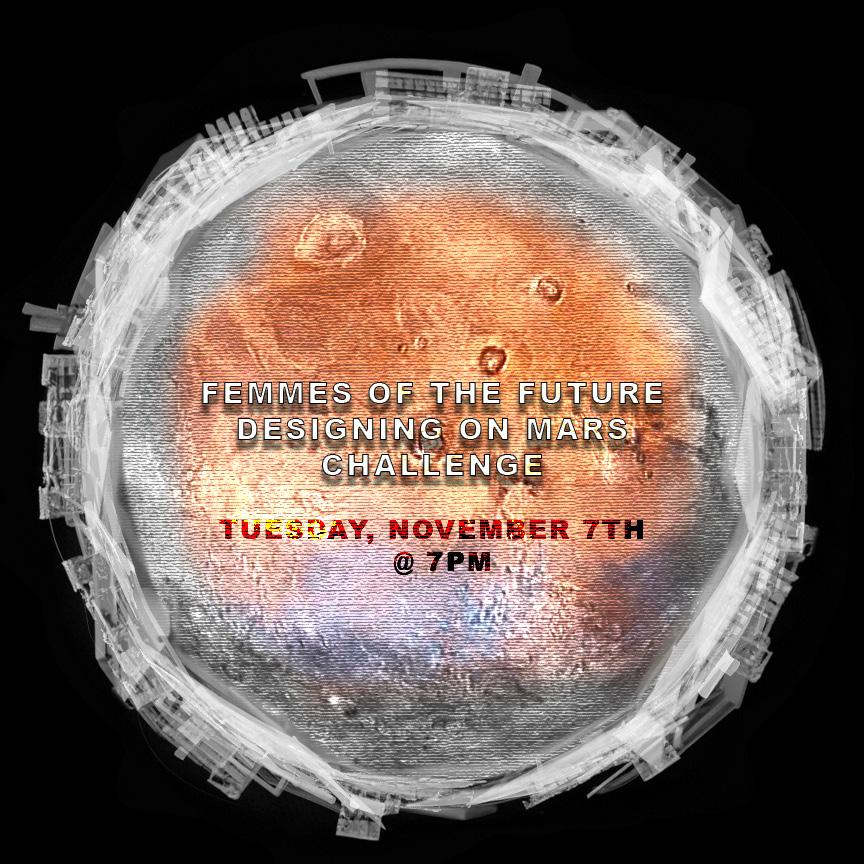
semester 5 year 3
course : design 301
instructor : ron didonno
year : fall 2023
program : market + community center location : sara d roosevelt park, manhattan collaboration with : ashwati bartaria
located in lower east manhattan on the northern block of sara d roosevelt park, this market and community learning center utilizes a ramping roof structure which serves as an organic continuation of the current park scape.
the building focuses on passive strategies not only to give it a better ecological footprint, but to translate into a learning experience for the surrounding community. it features an experimental garden which utilizes the water collection capabilities of the structure, allowing the children to discover how to plant, cultivate, and cook their own food.
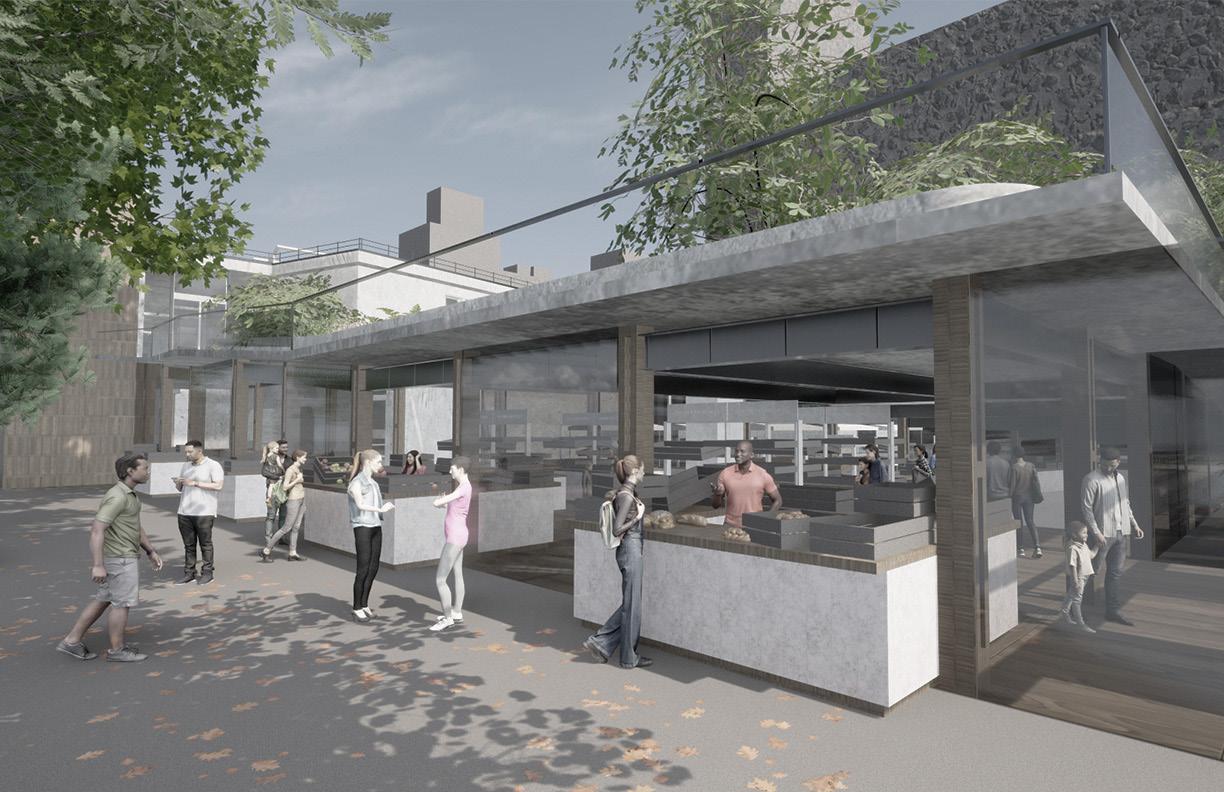
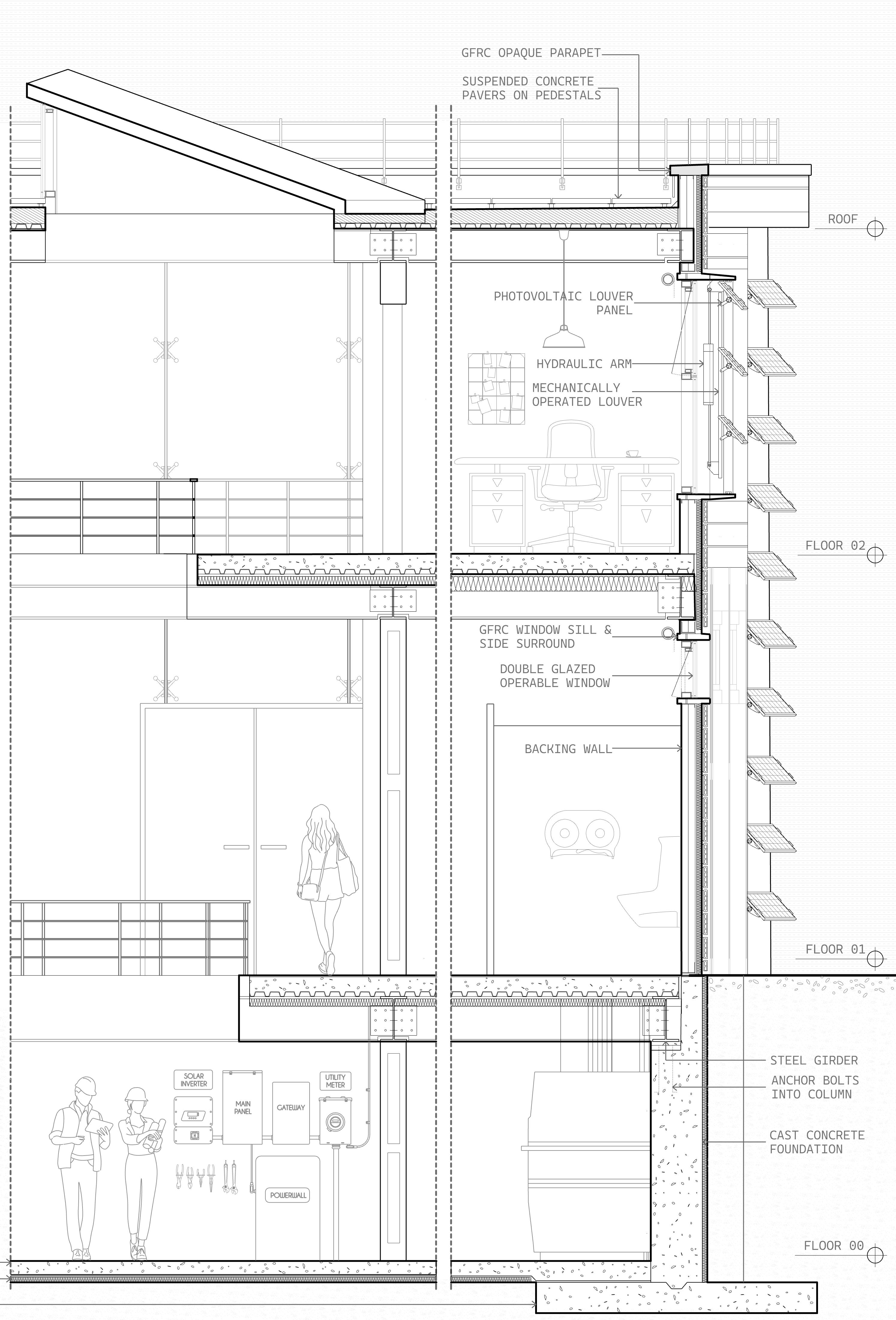
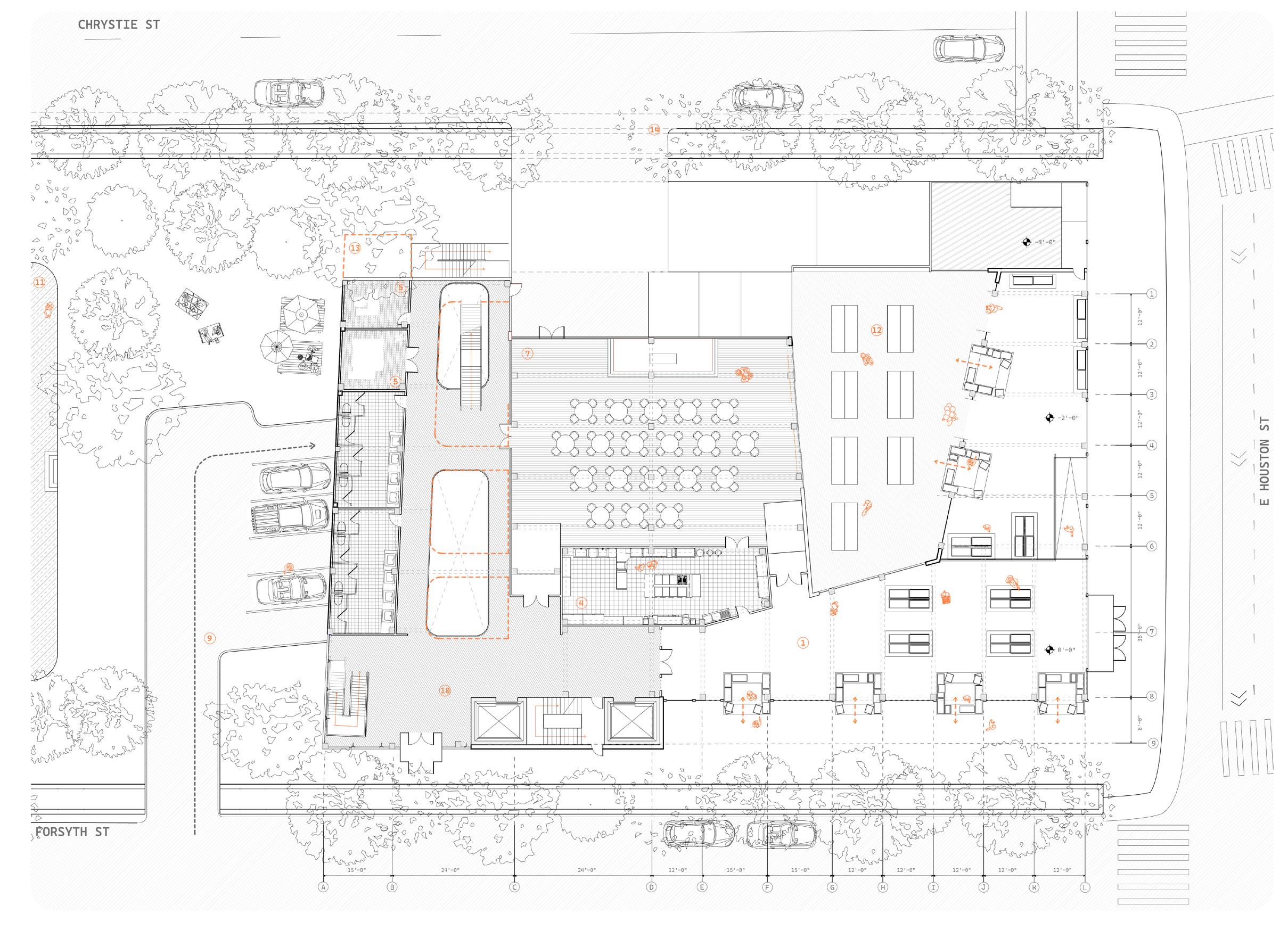
ground floor plan at 3/32” = 1’-0”
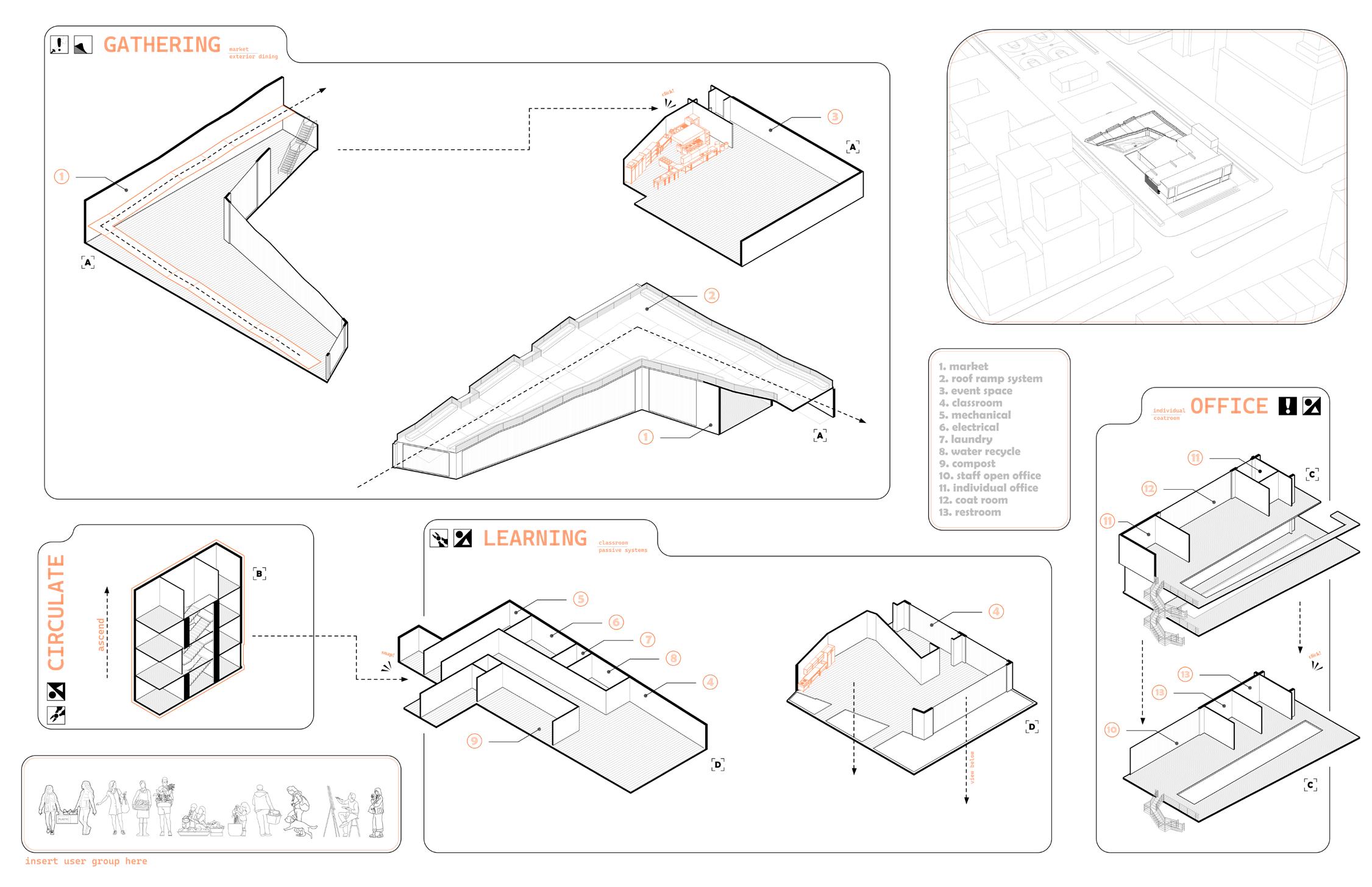
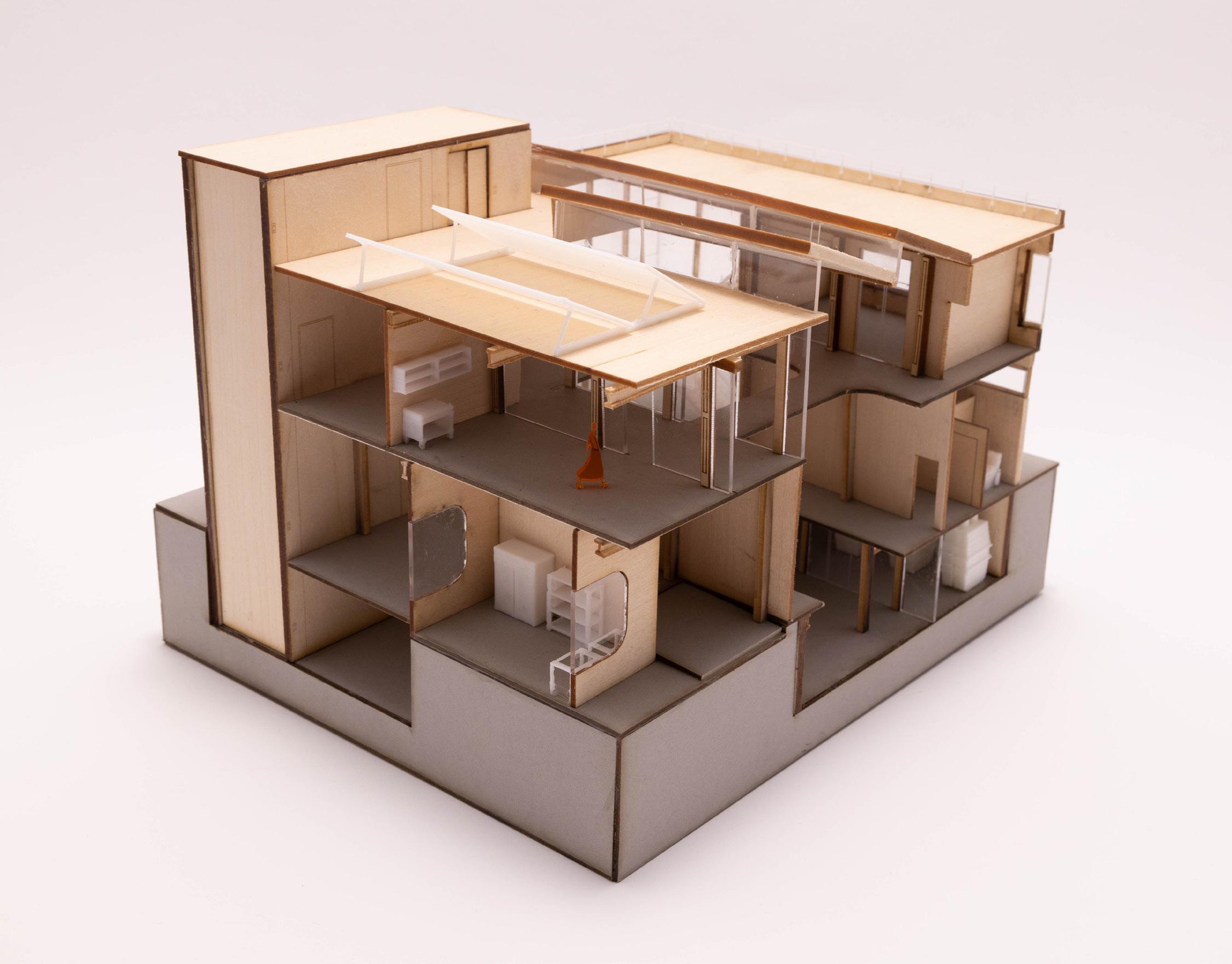
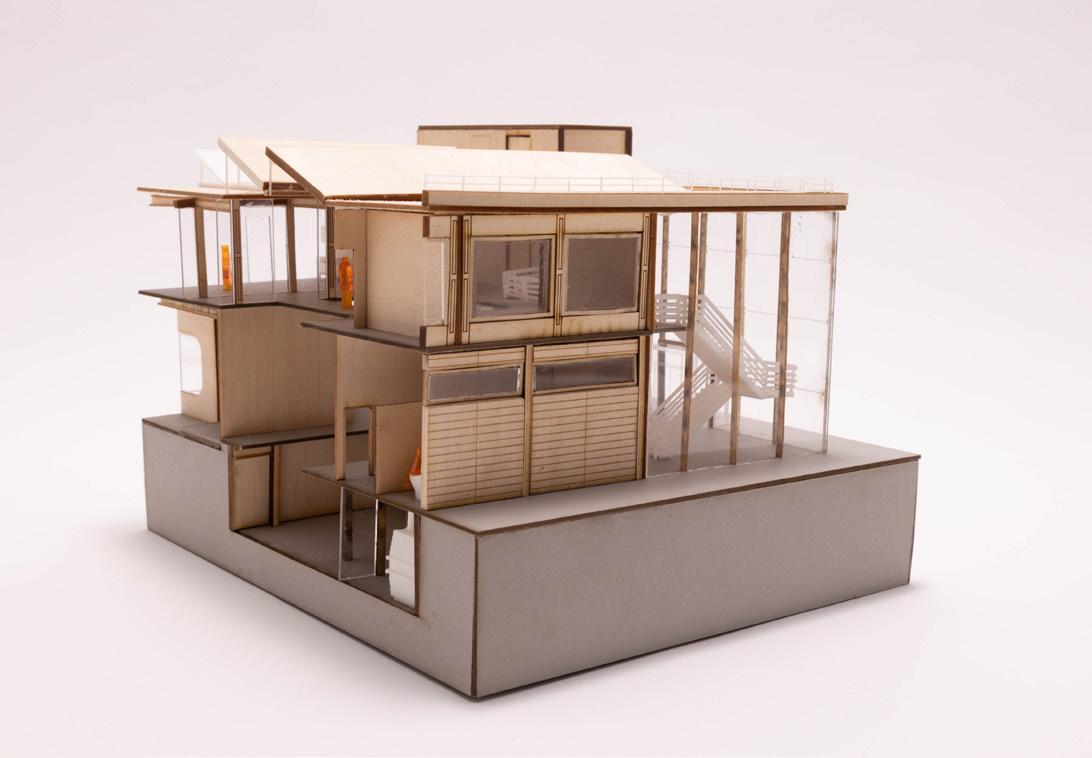
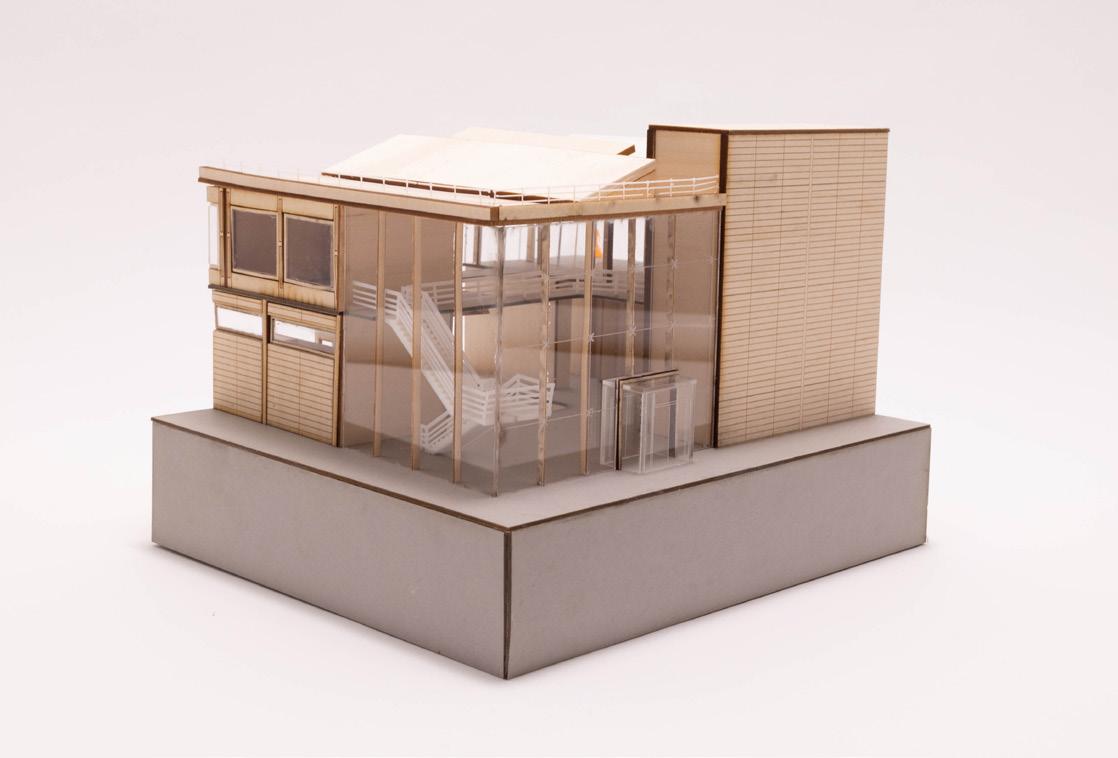
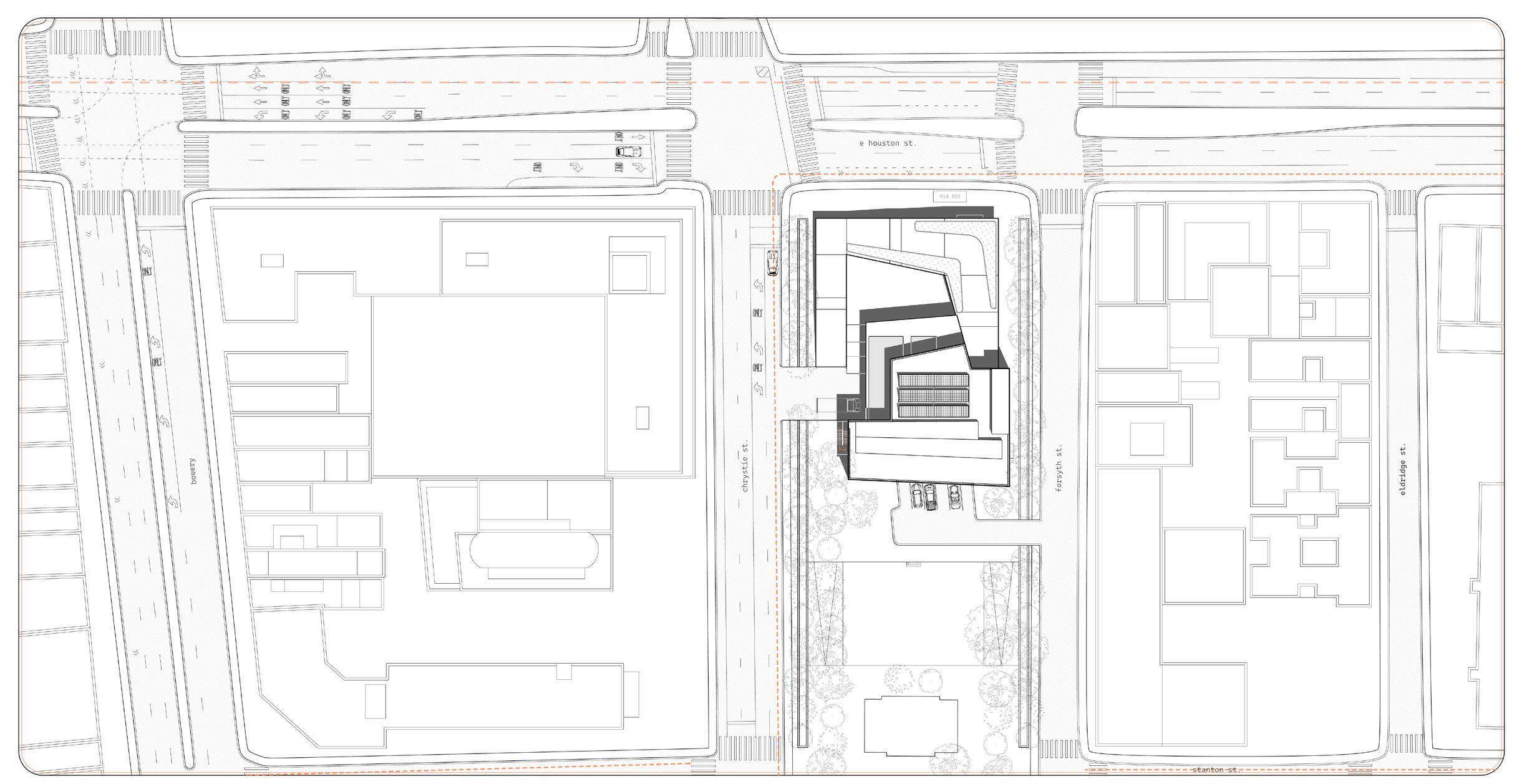
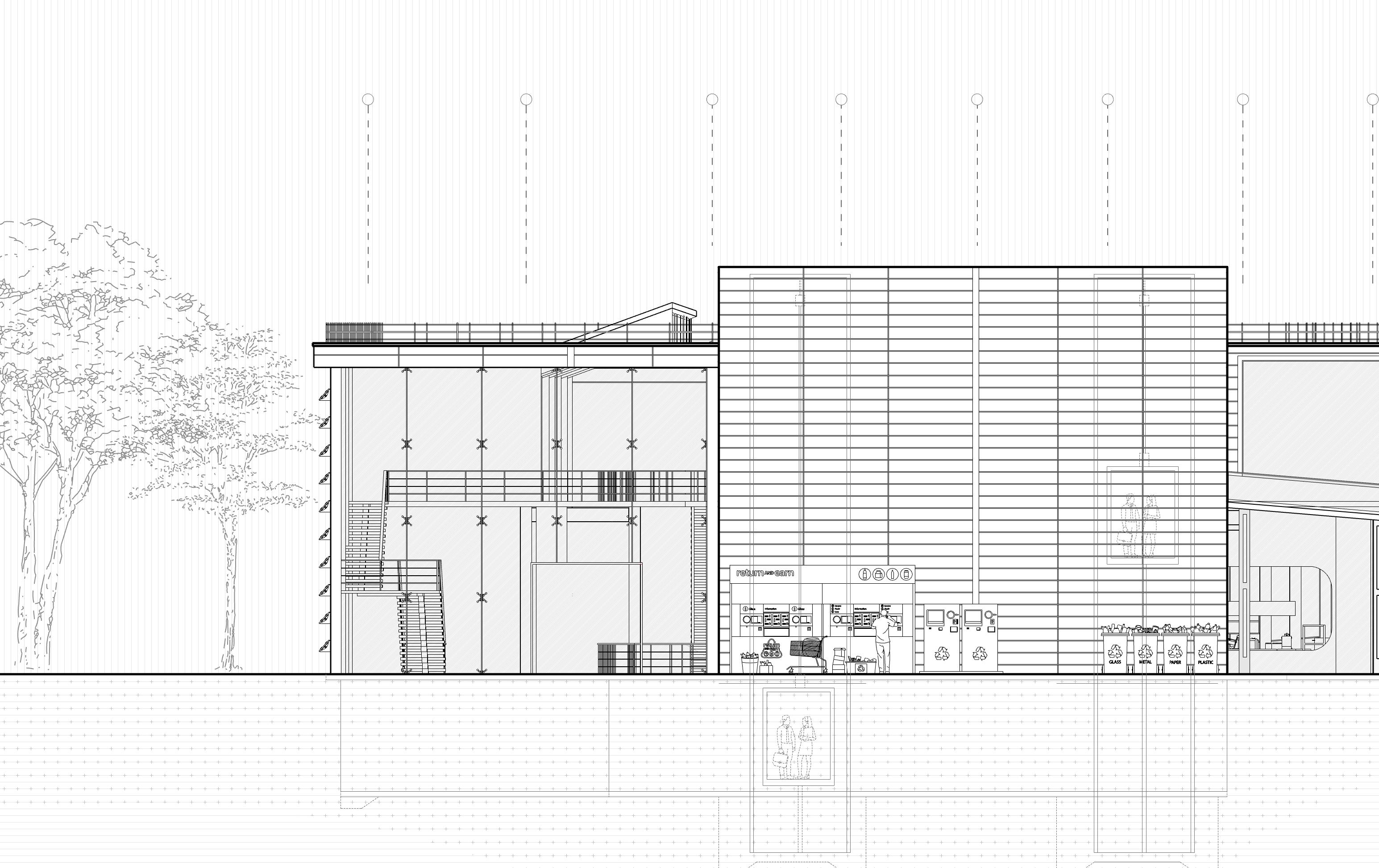 west elevation at 1/8” = 1’-0”
site plan at 1/32” = 1’-0”
west elevation at 1/8” = 1’-0”
site plan at 1/32” = 1’-0”



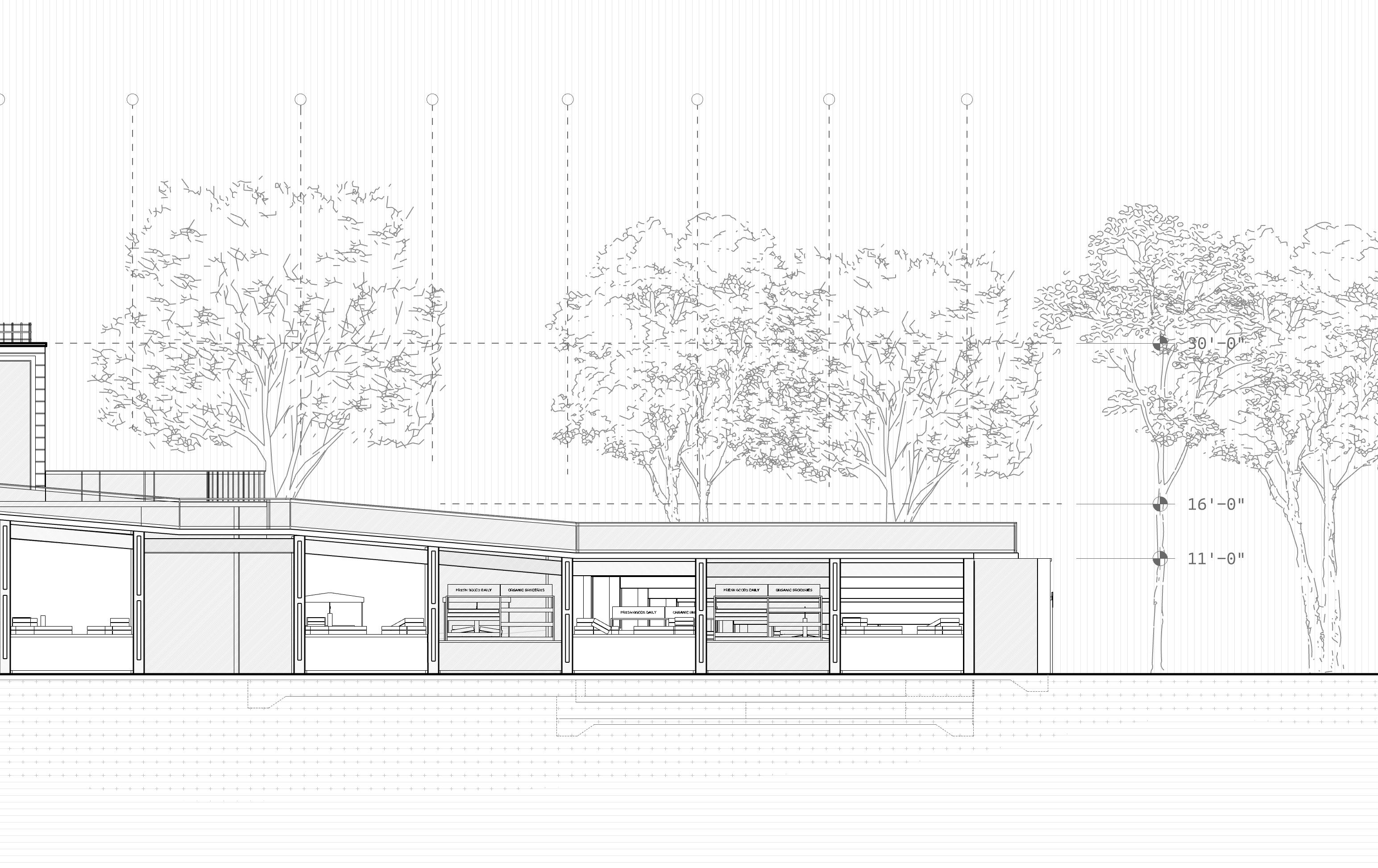
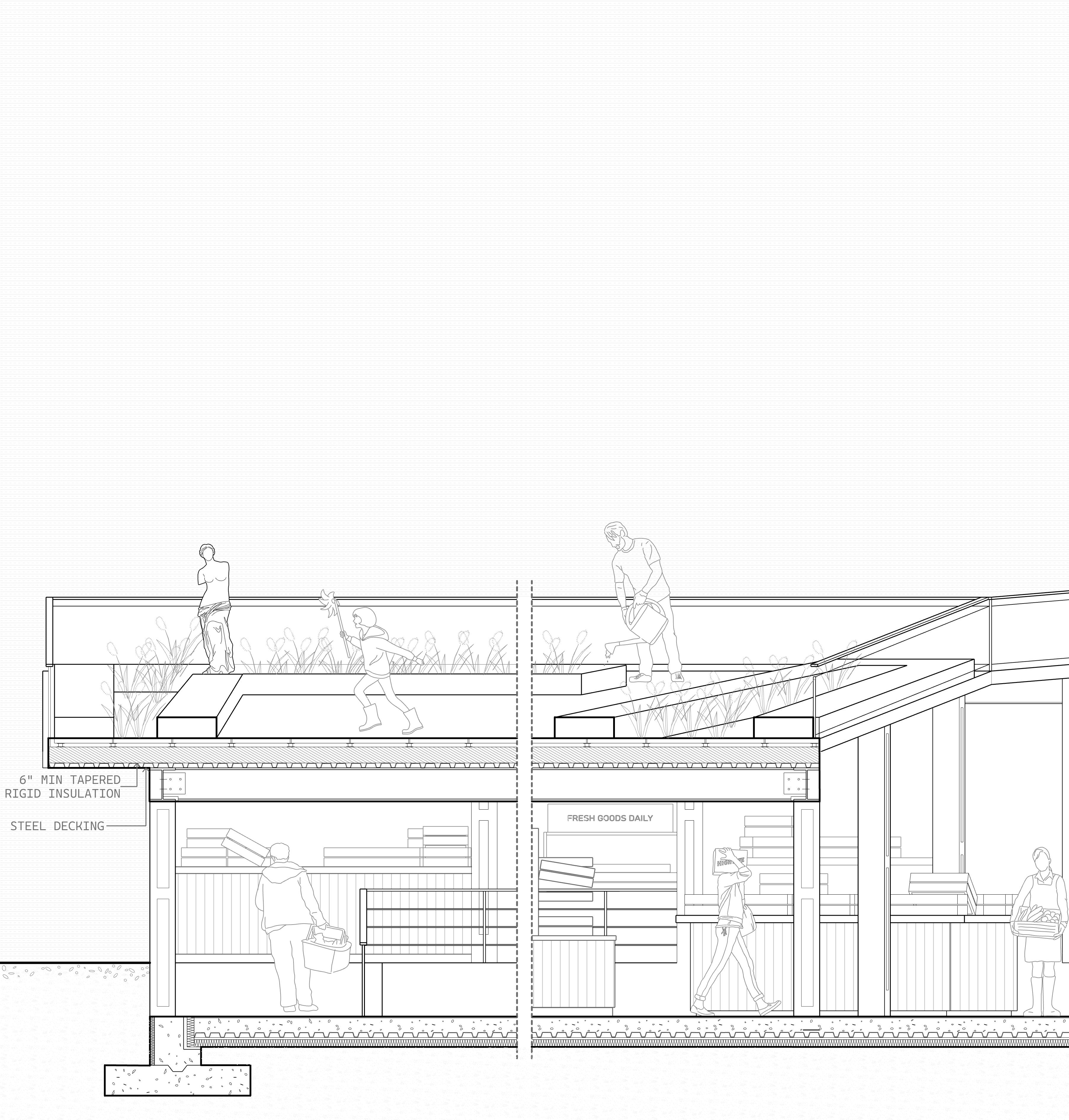
detailed wall section left half at 1/4” = 1’-0”
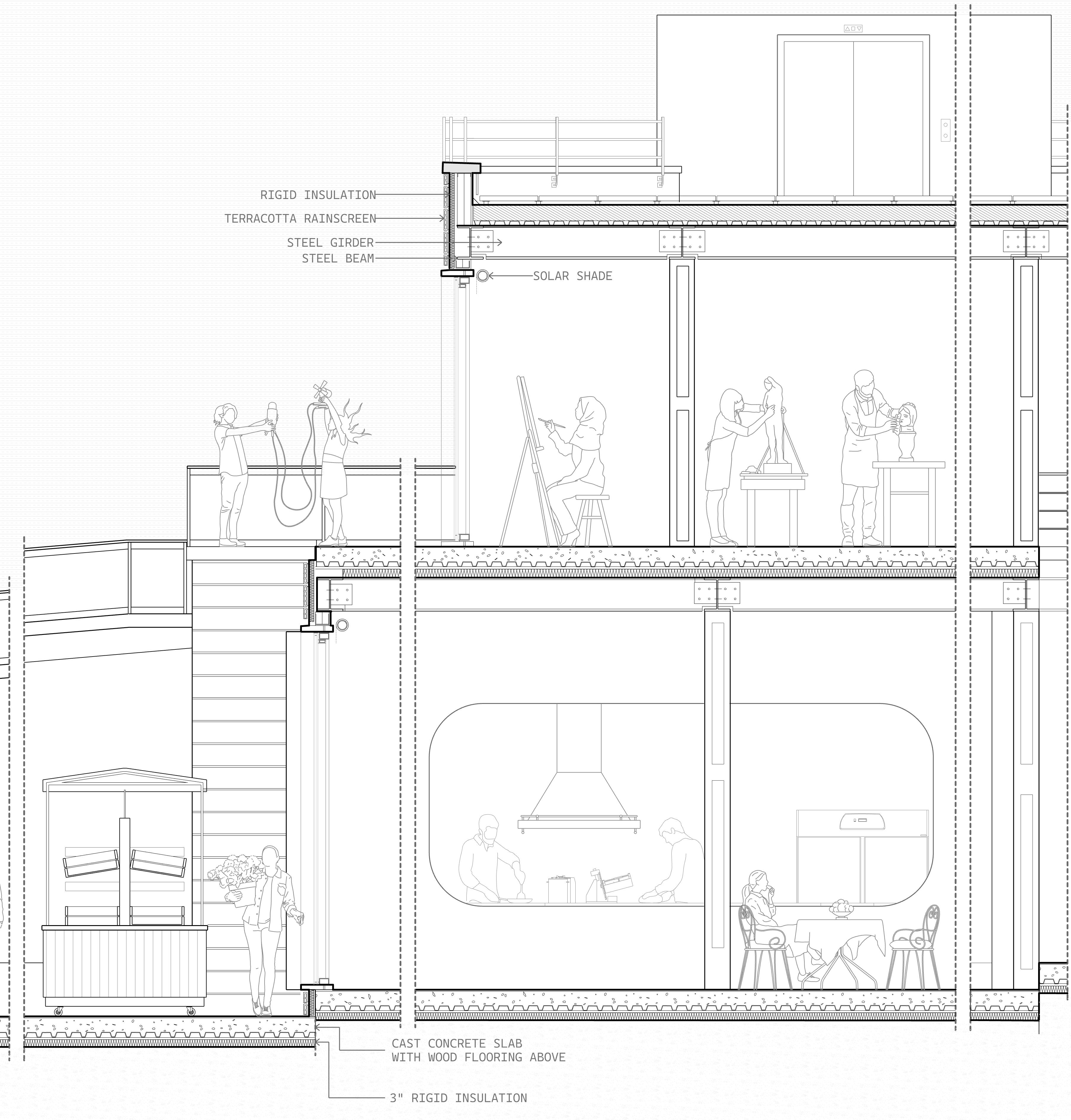
semester 4 year 2
course : design 202
instructor : kayleen kulesza
year : spring 2023
program : library + cinema location : brooklyn public library
an extension to and renovation of a nyc public library as an audio visual education center. this cinamatheque pushes and pulls against the public boundary, playing with the juxtaposition of the public and private spaces surrounding the site.
tap root is organized around a central core with modules cantilevered off it, creating a vertical extending circulation throughout the structure, with public spaces located around the root, and private spaces nested behind it.
each theater space teases the barrier of the central root staircase, featuring a screen visible both to the movie viewers on one side as well as those circulating on the other.
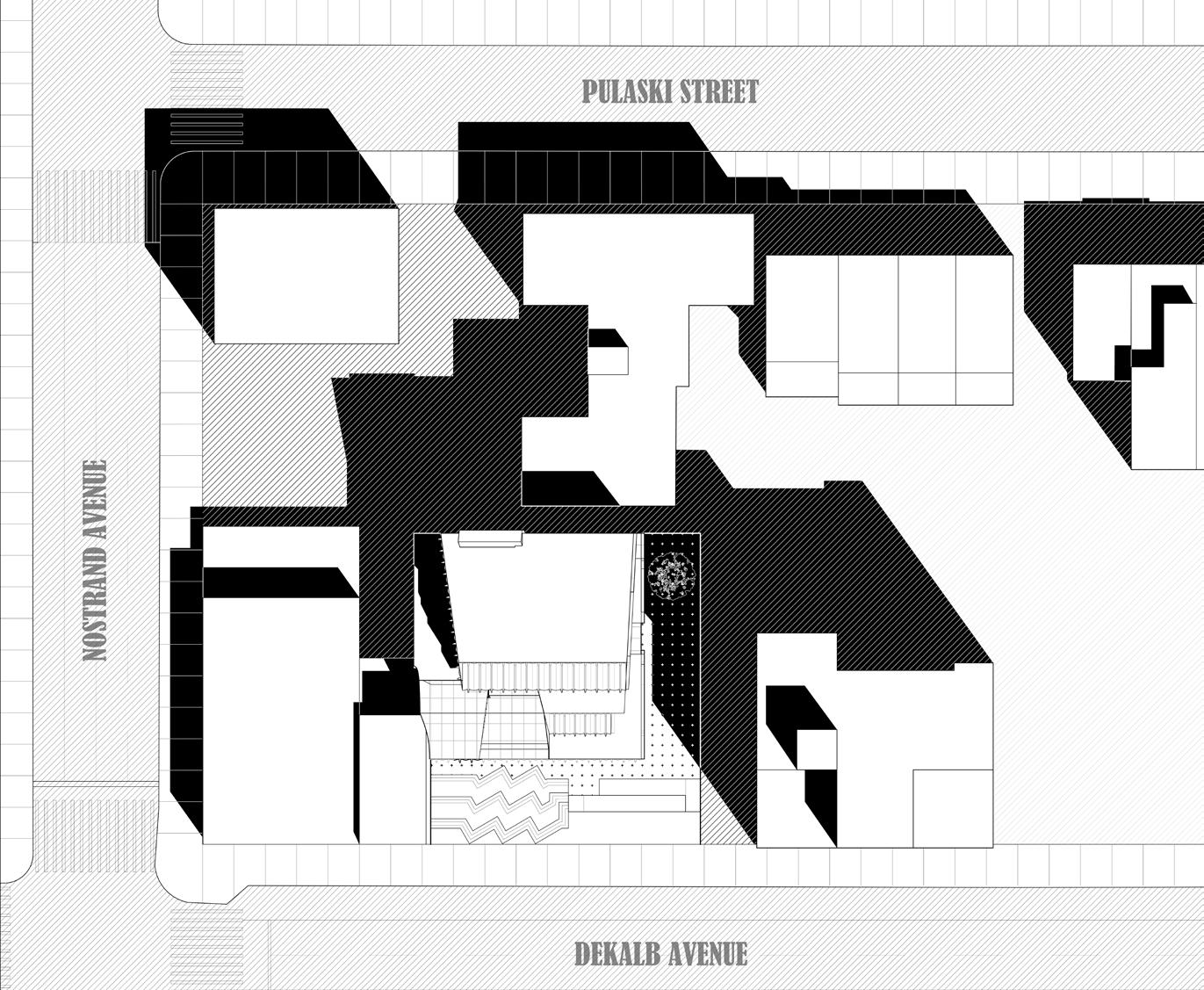
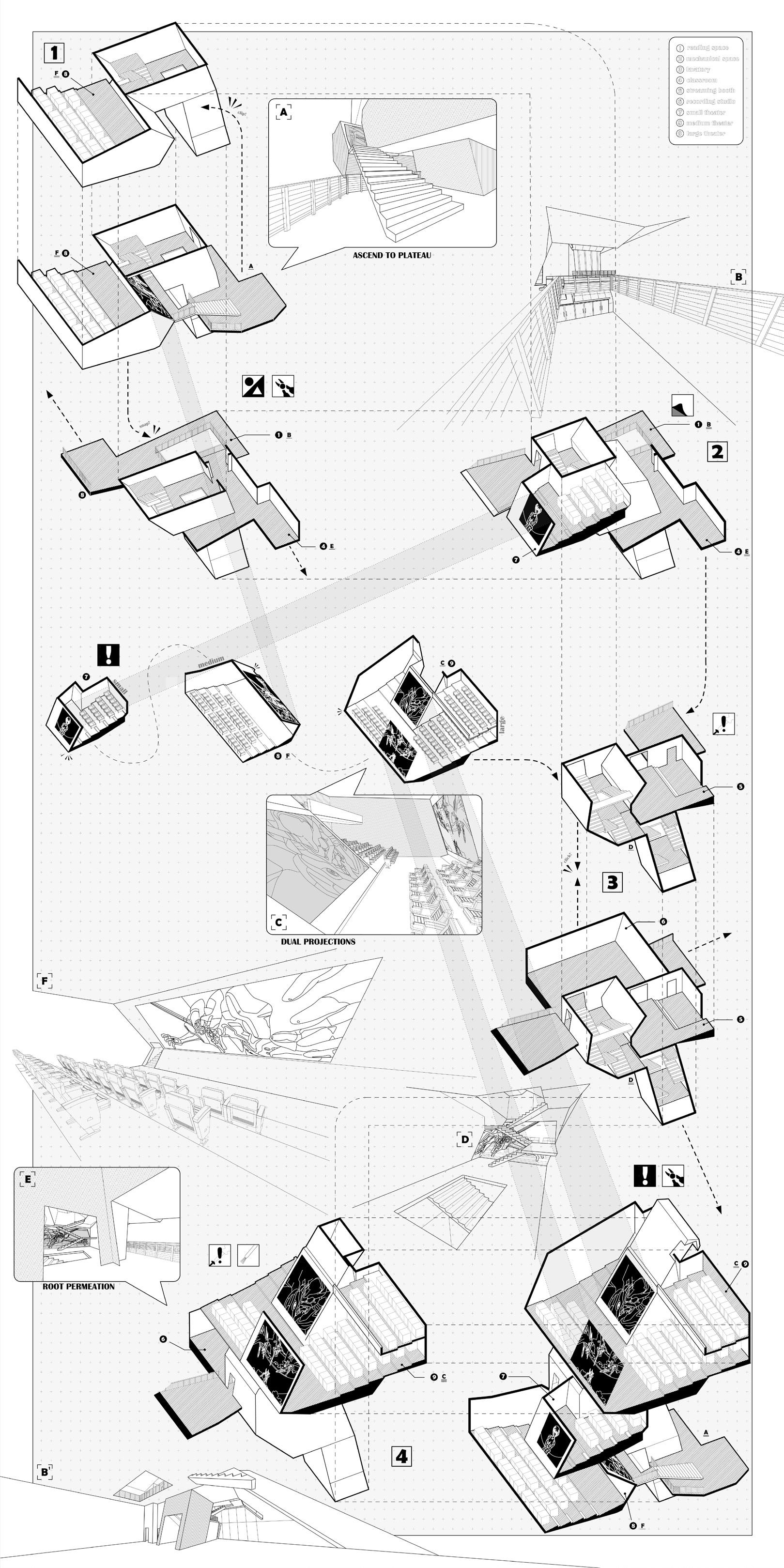
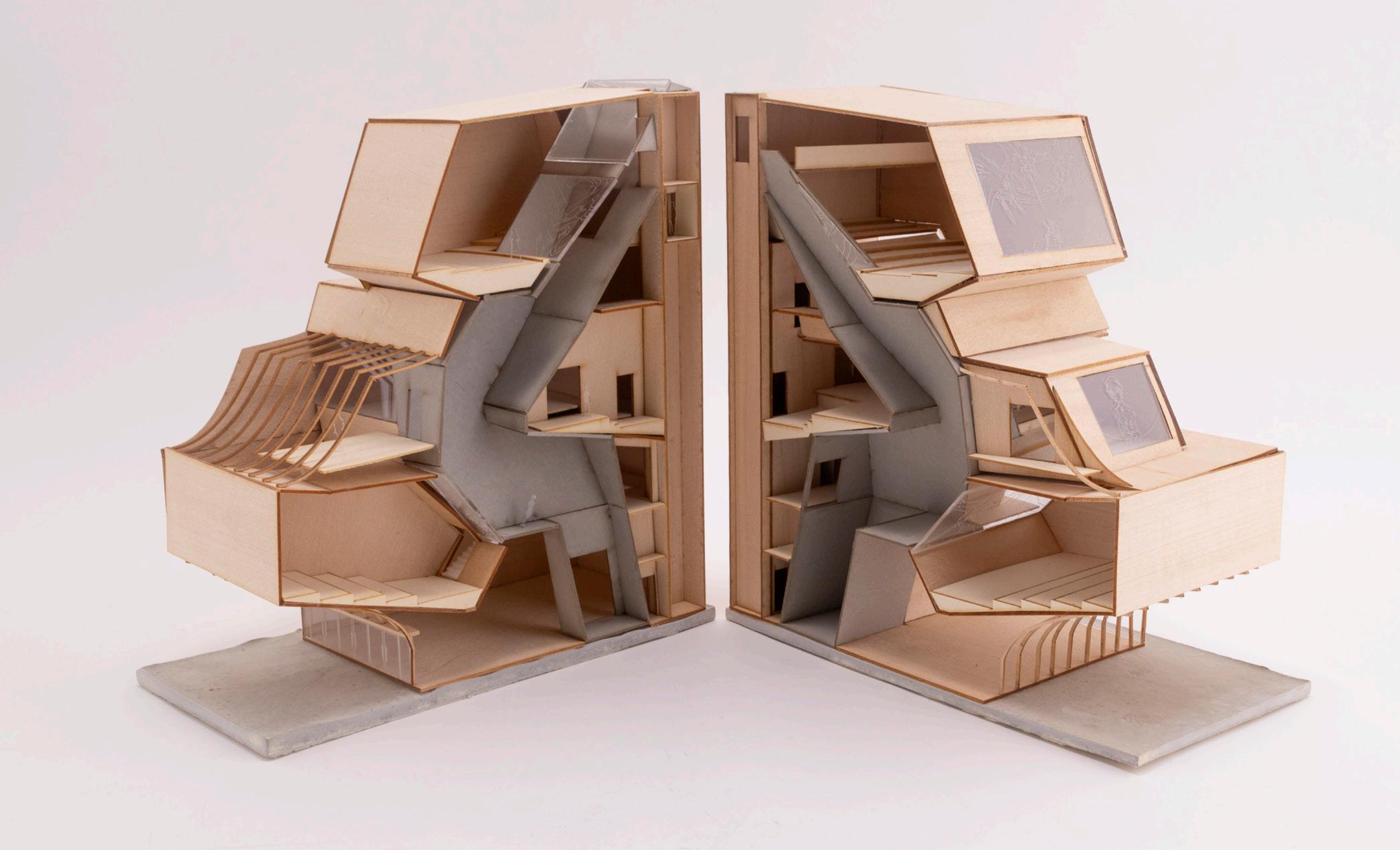
sectional physical model at 1/8” = 1’-0”
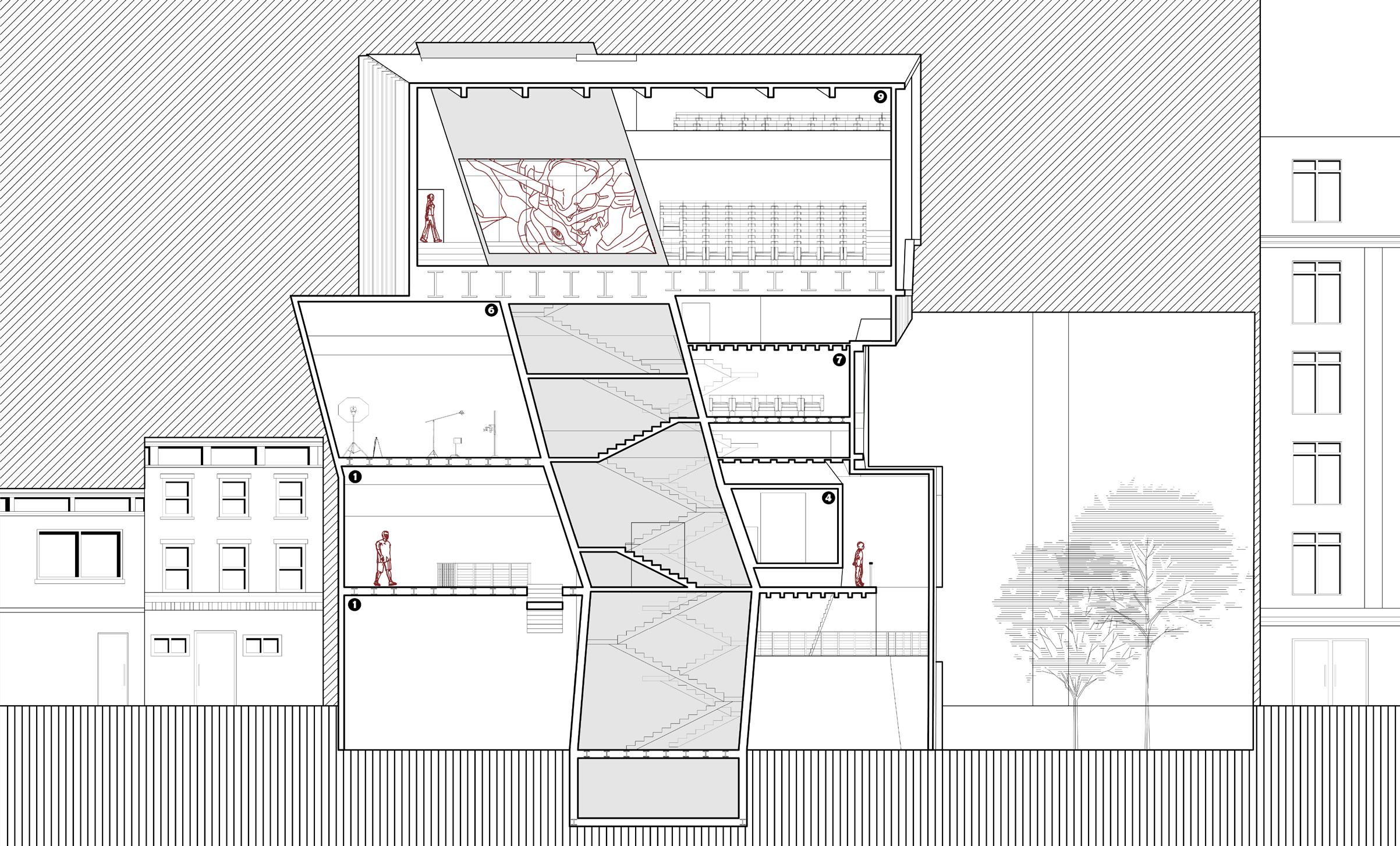
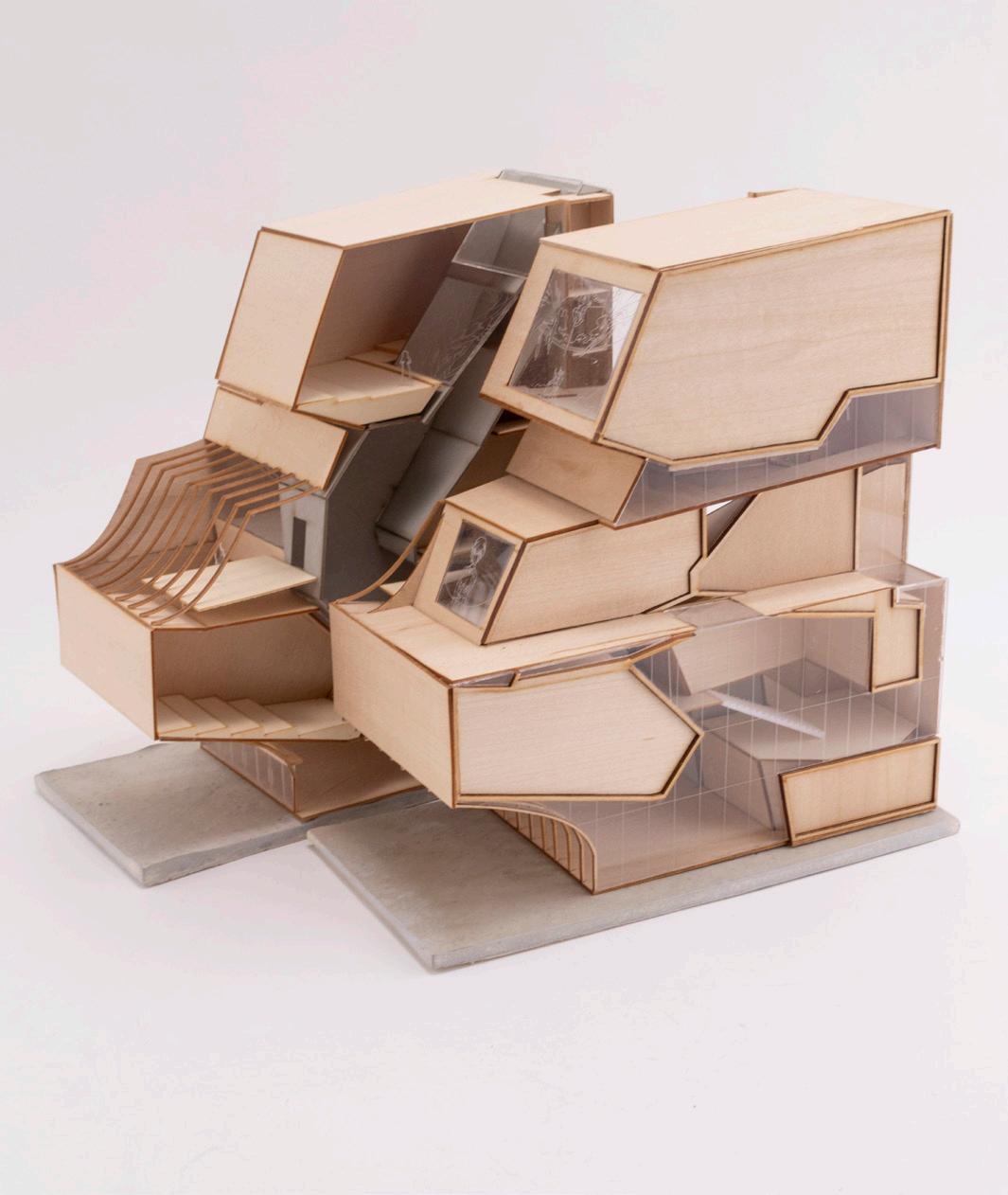
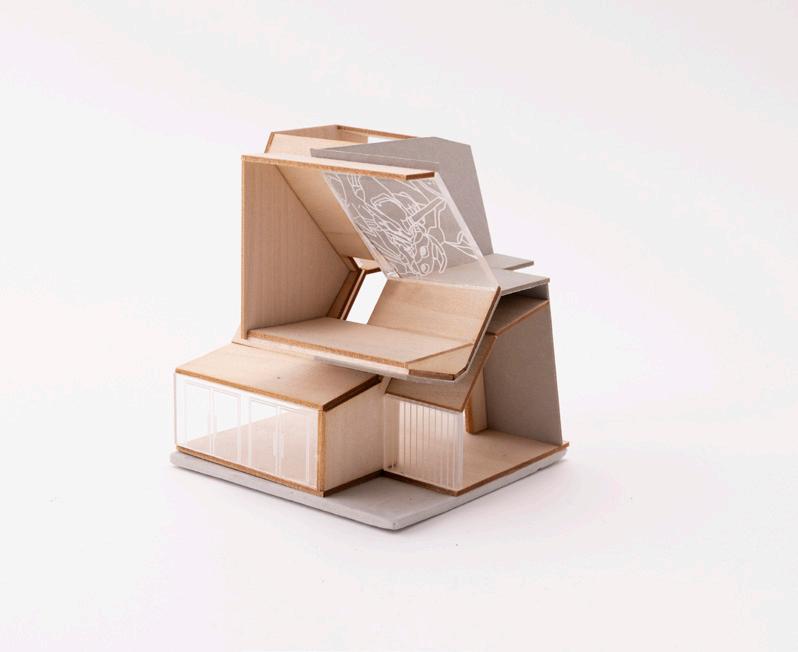
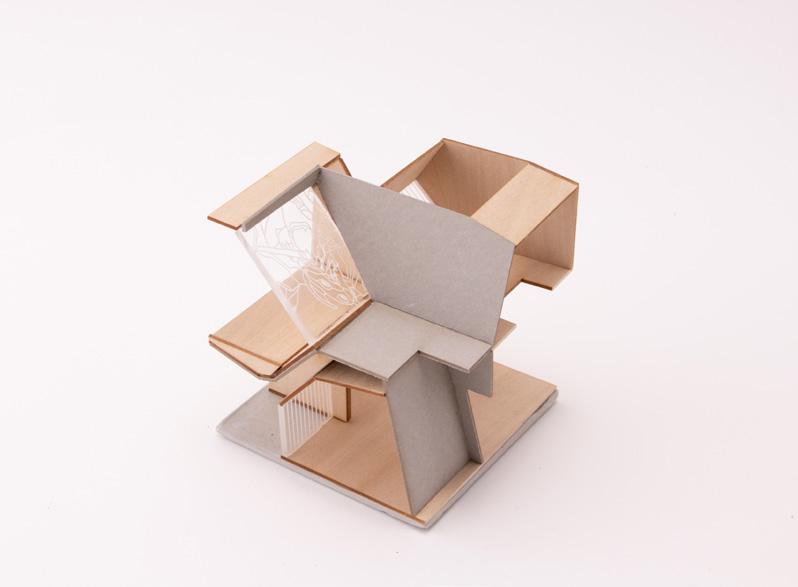
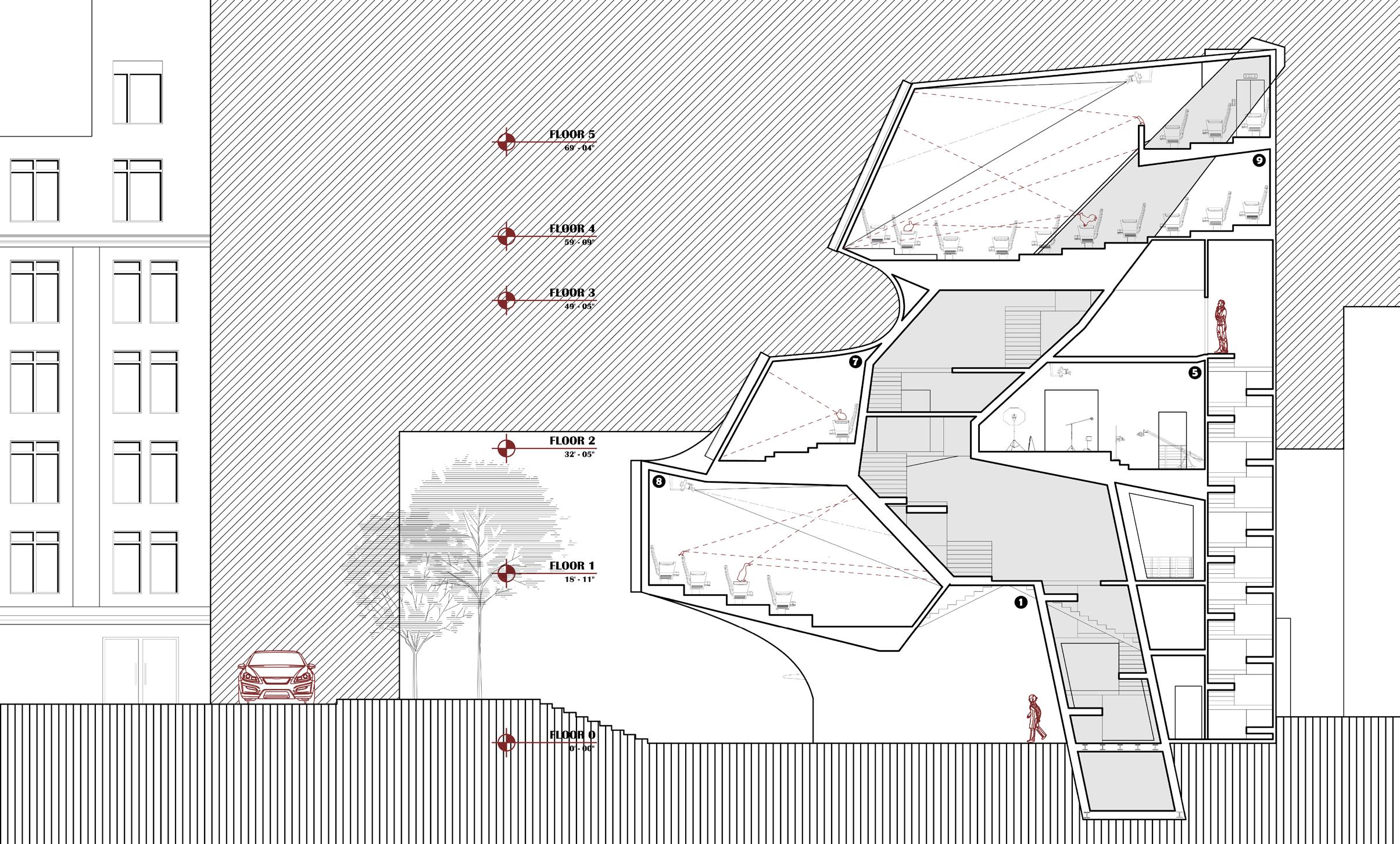
semester 3 year 2
course : design 201
instructor : chad smith
year : fall 2022
program : bath house location : astoria, queens
an extension to the WPA pool in astoria, queens for year-round use.
adaptations to and modulations of the hyperbolic parabaloid roof seen in the church of miraculous medal by felix candela in mexico city.
elevated perception is the embrace of the multitude of sight lines experienced at the varying levels of astoria pool. from the public circulation seen at ground level to the grand views of the robert f. kennedy bridge, multiple aspects of public space are experienced.
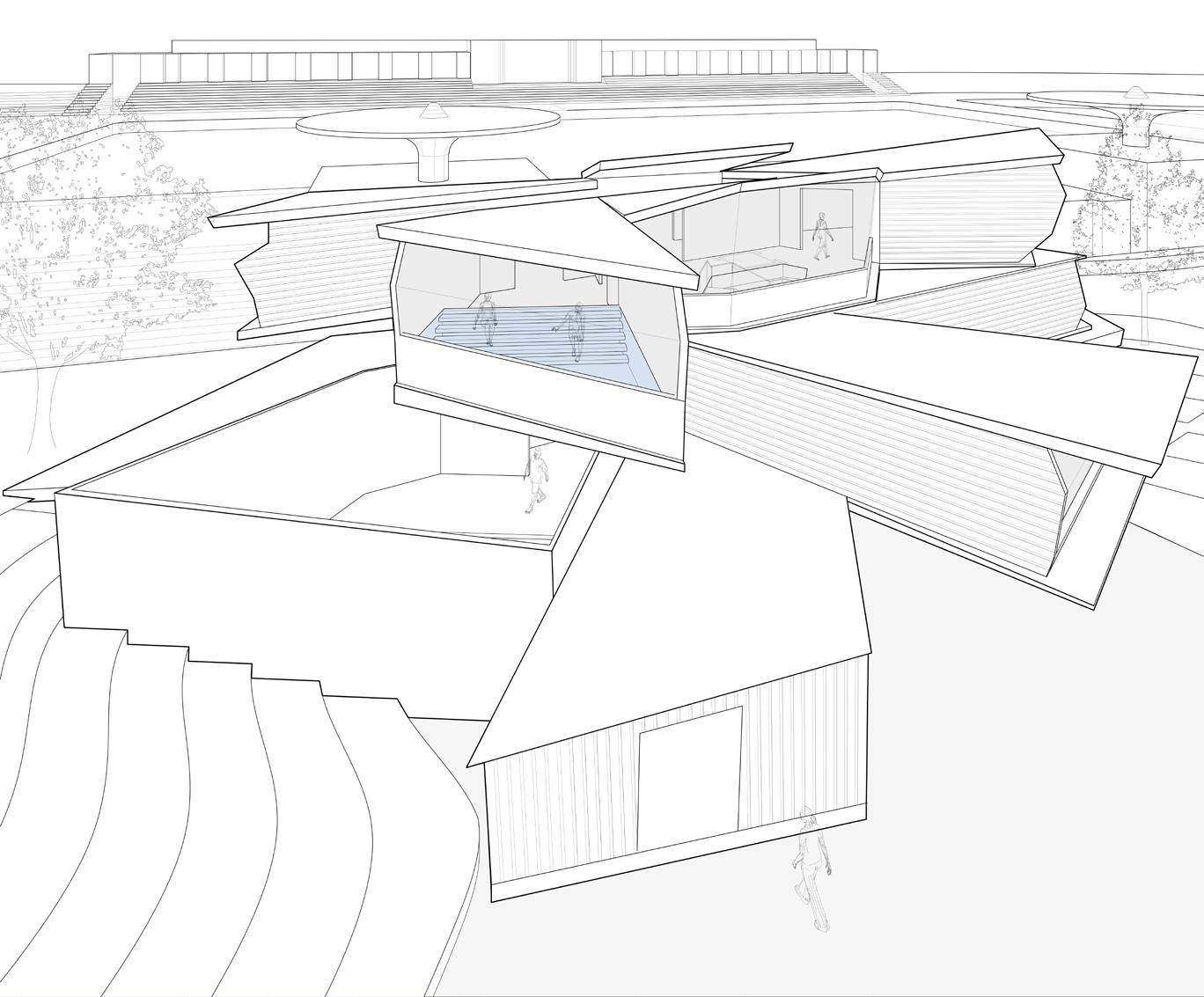
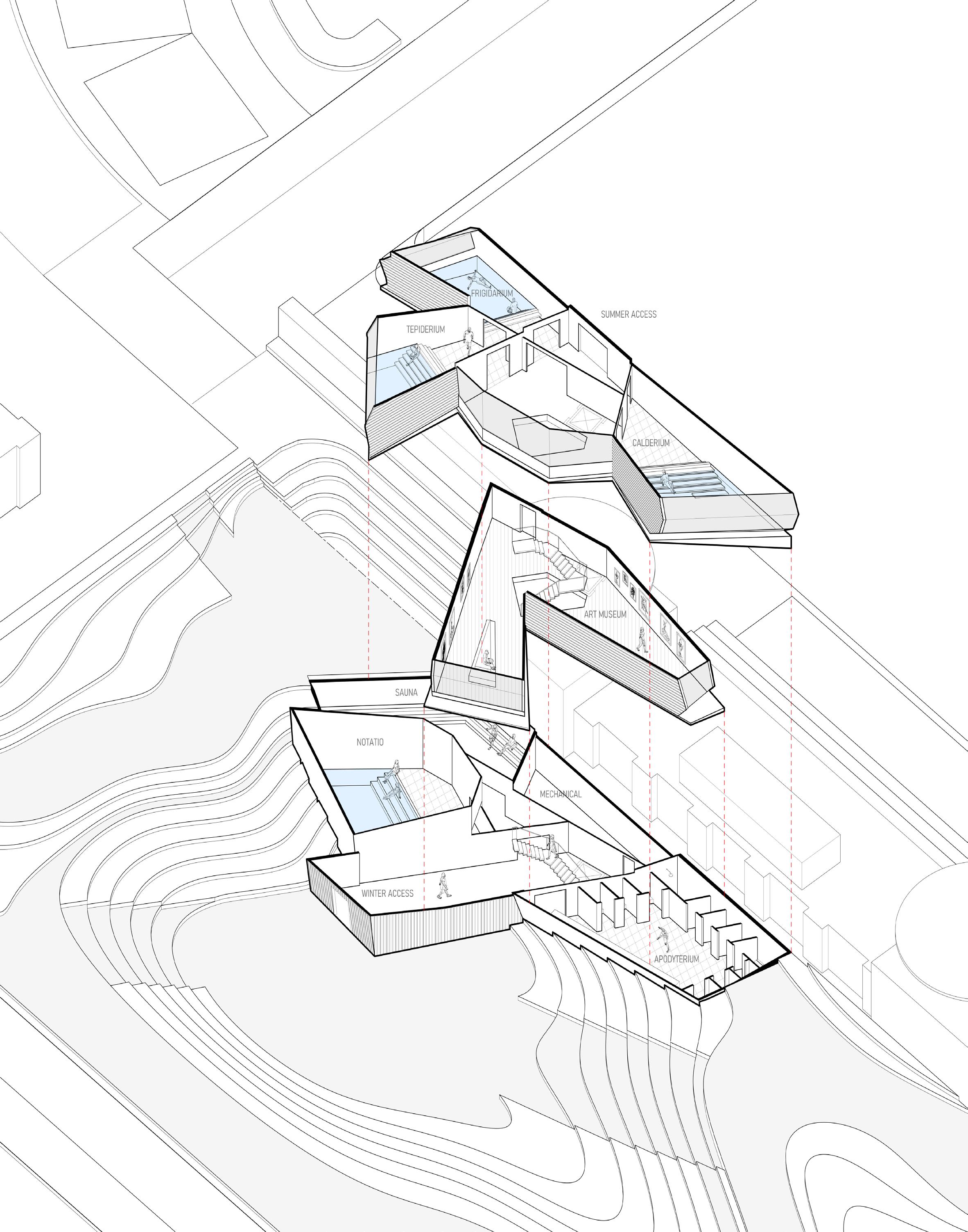
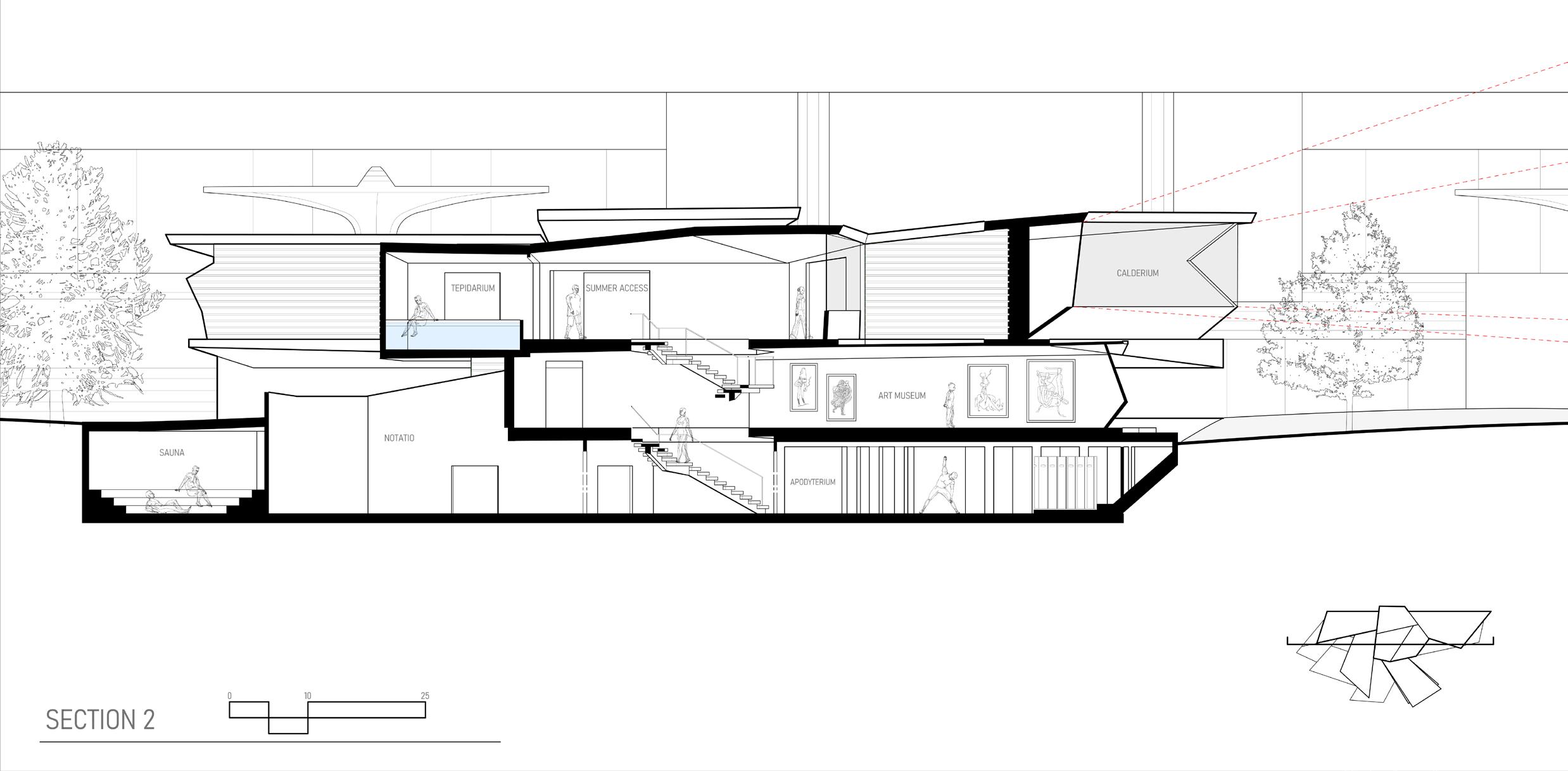
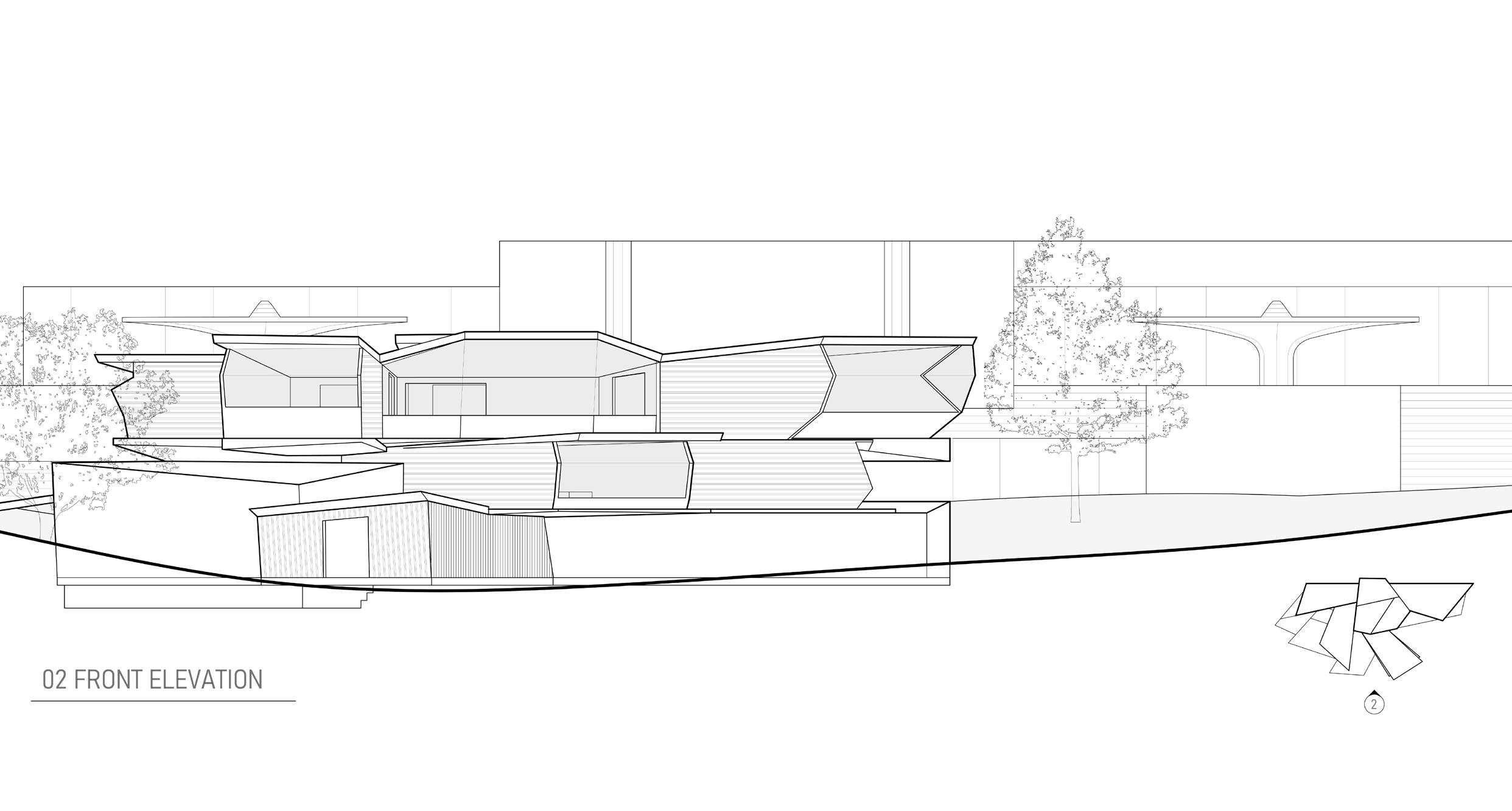 longitudinal section at 1/4” = 1’-0”
front elevation at 1/4” = 1’-0”
longitudinal section at 1/4” = 1’-0”
front elevation at 1/4” = 1’-0”
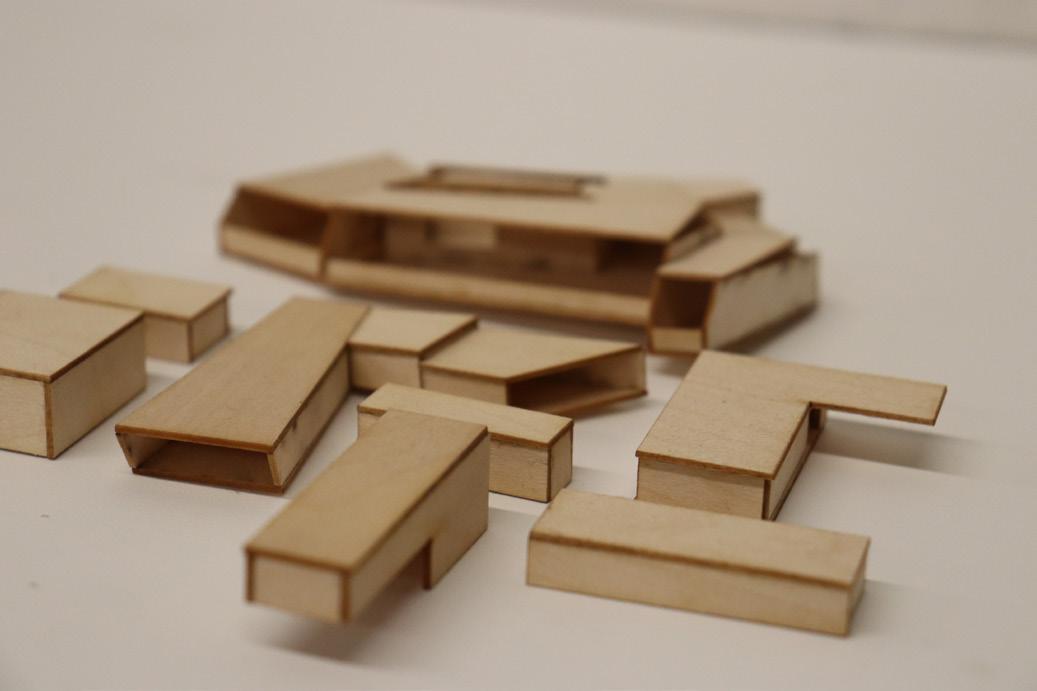
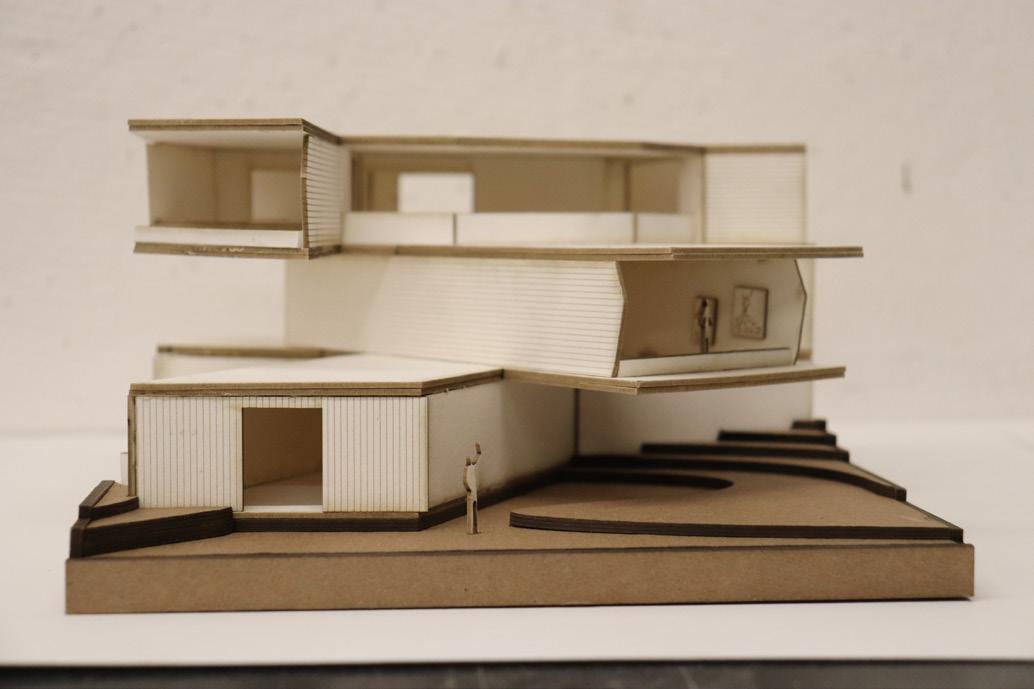
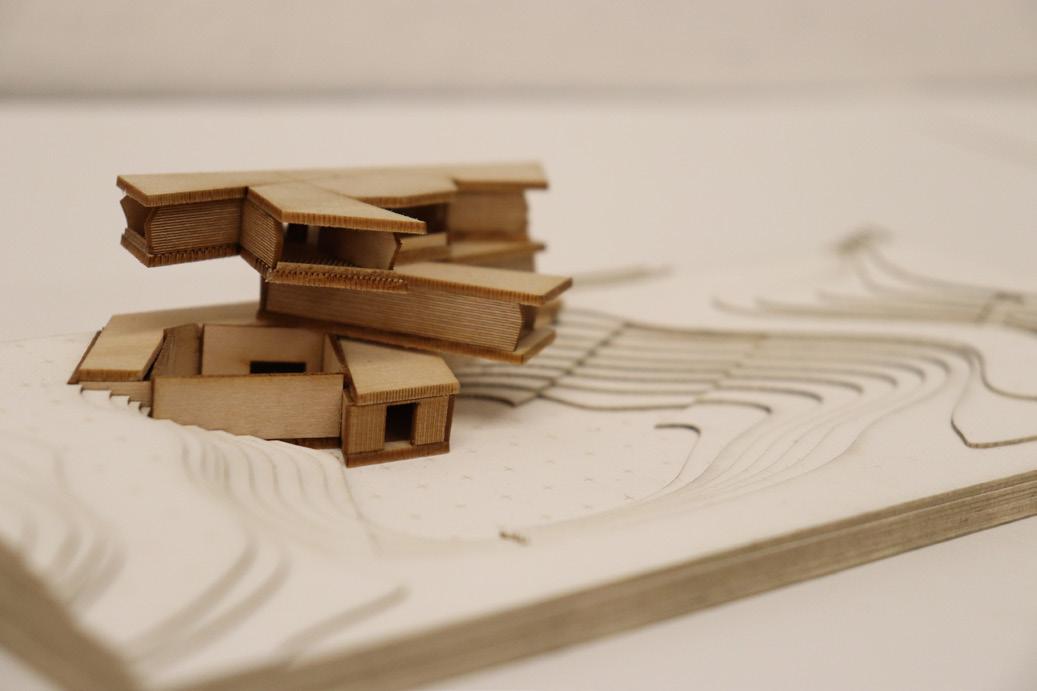

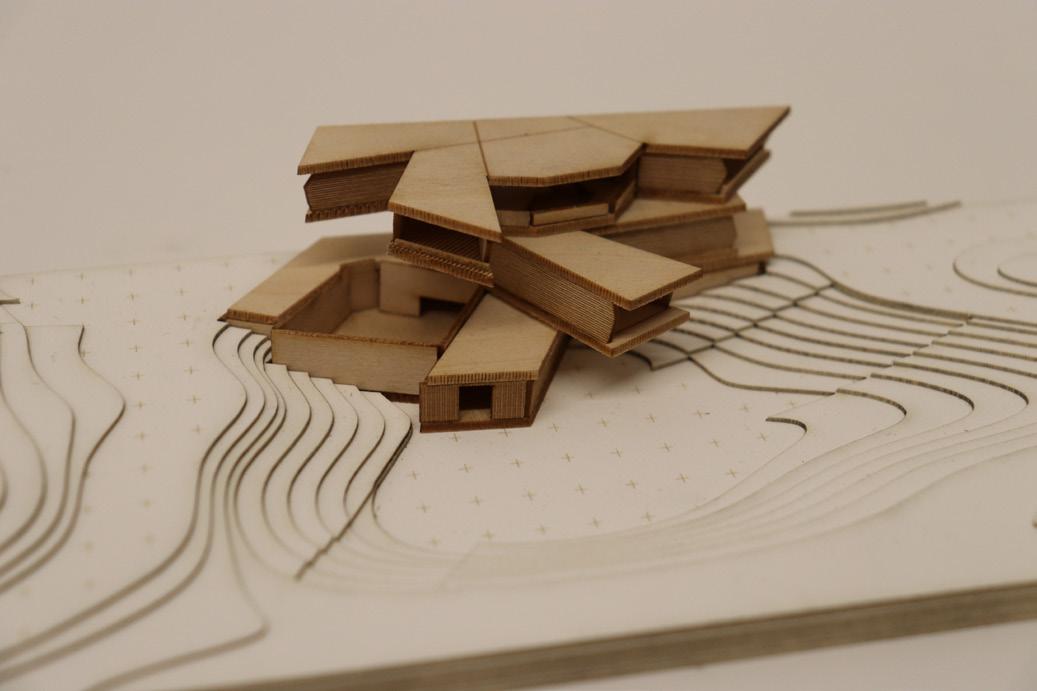
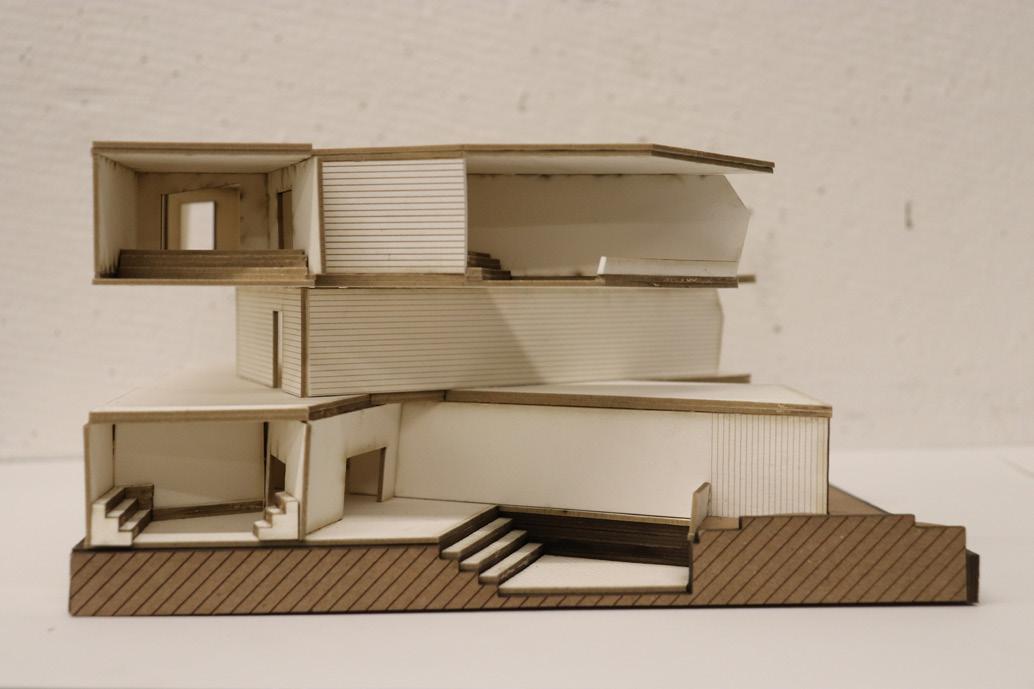 01 massing 1:200
02 chunk 1:400
01 massing 1:200
02 chunk 1:400
semester 3 year 2
course : representation 211
instructor : farzam yazdanseta
year : spring 2023
an explorative project used to learn subdivision modeling, rhino grasshopper, and vray.
capra ibex was inspired by the ceramic work of ursula commandeur and placed in a modeled environment inspired by the fossil exhibit at the museum of natural history.
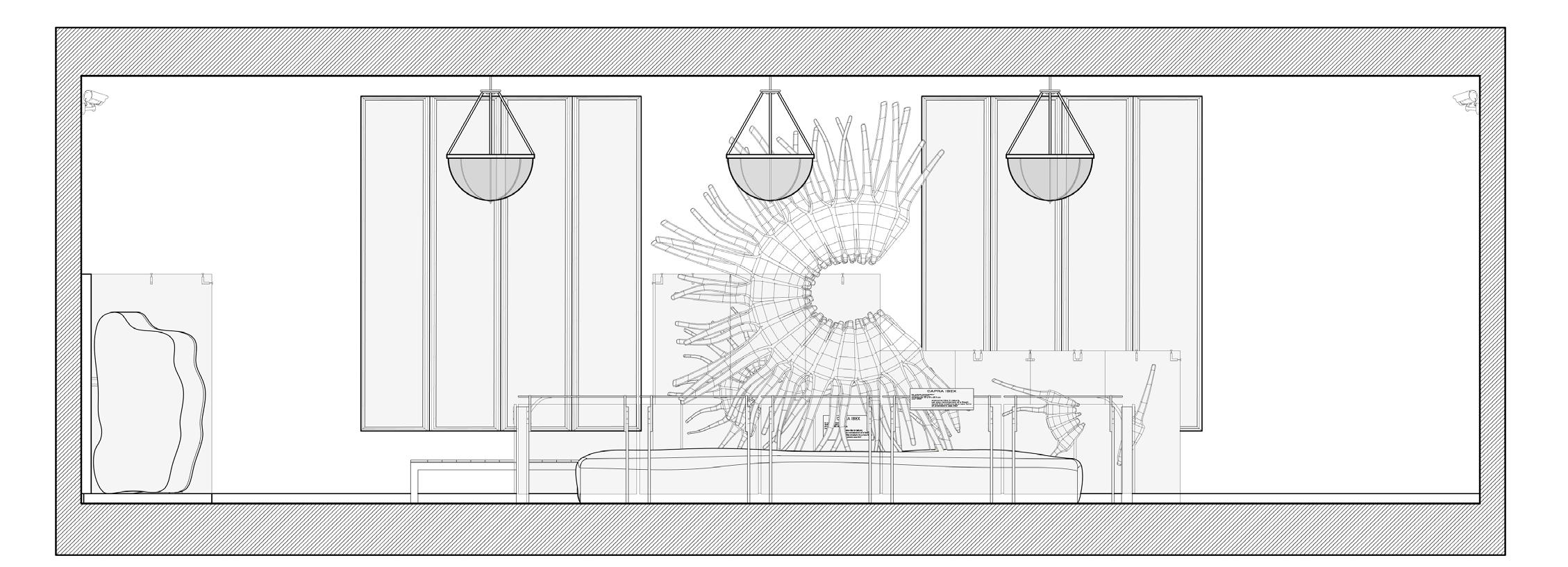
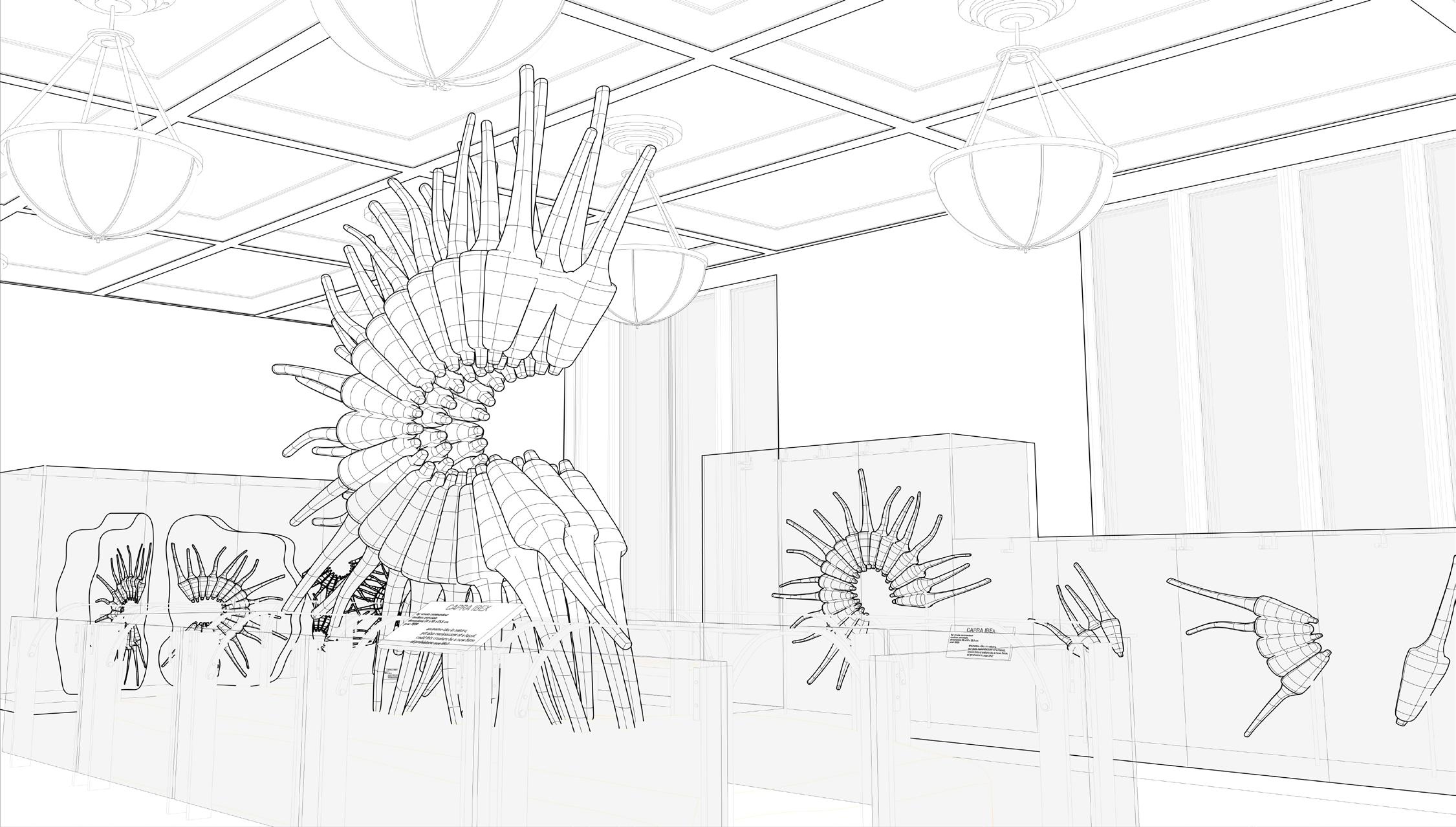
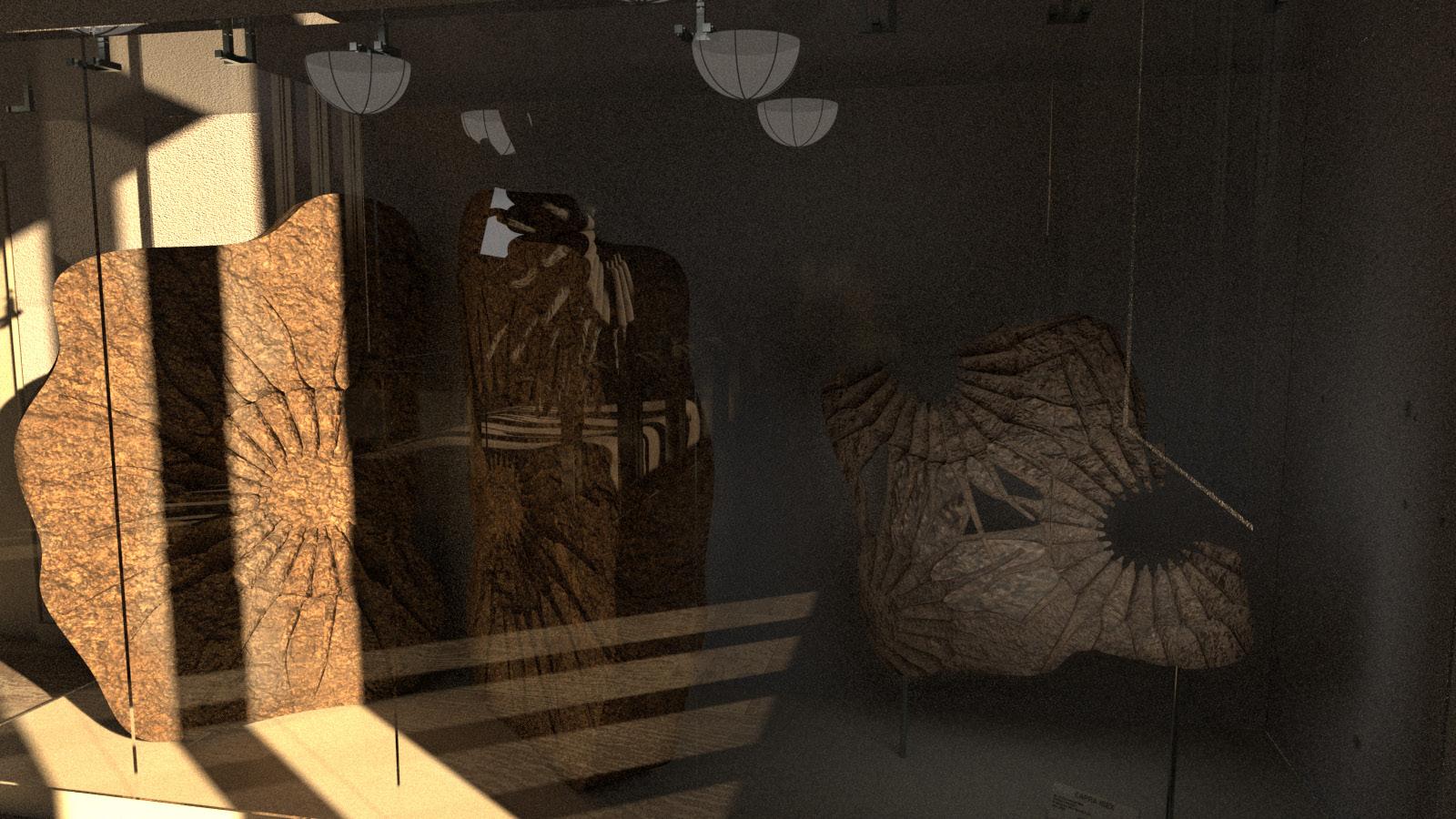
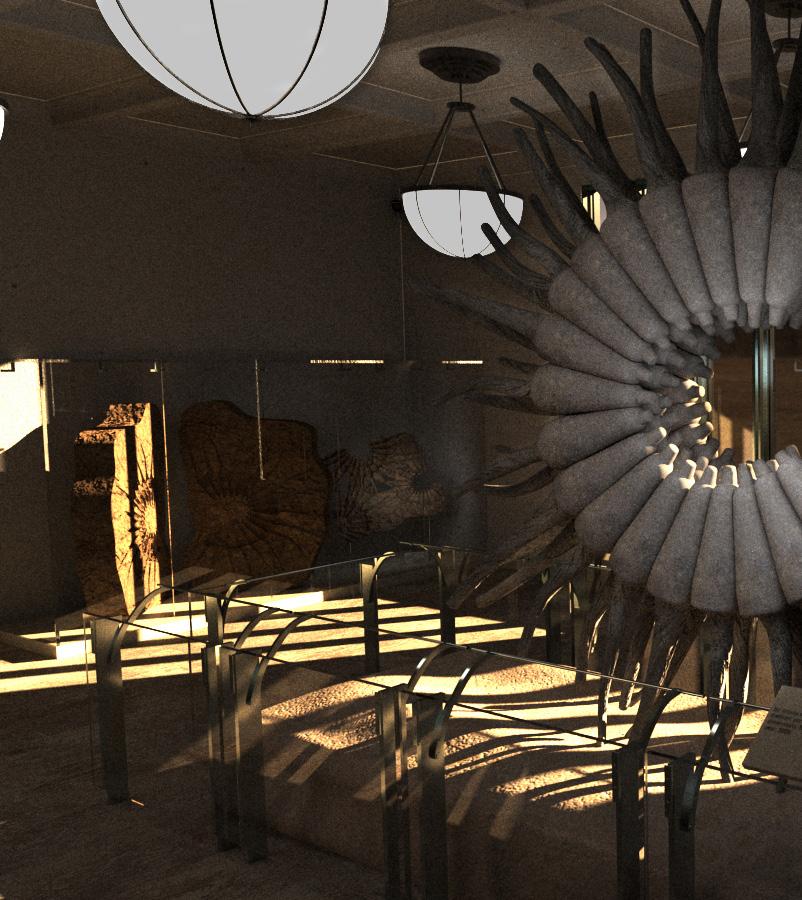
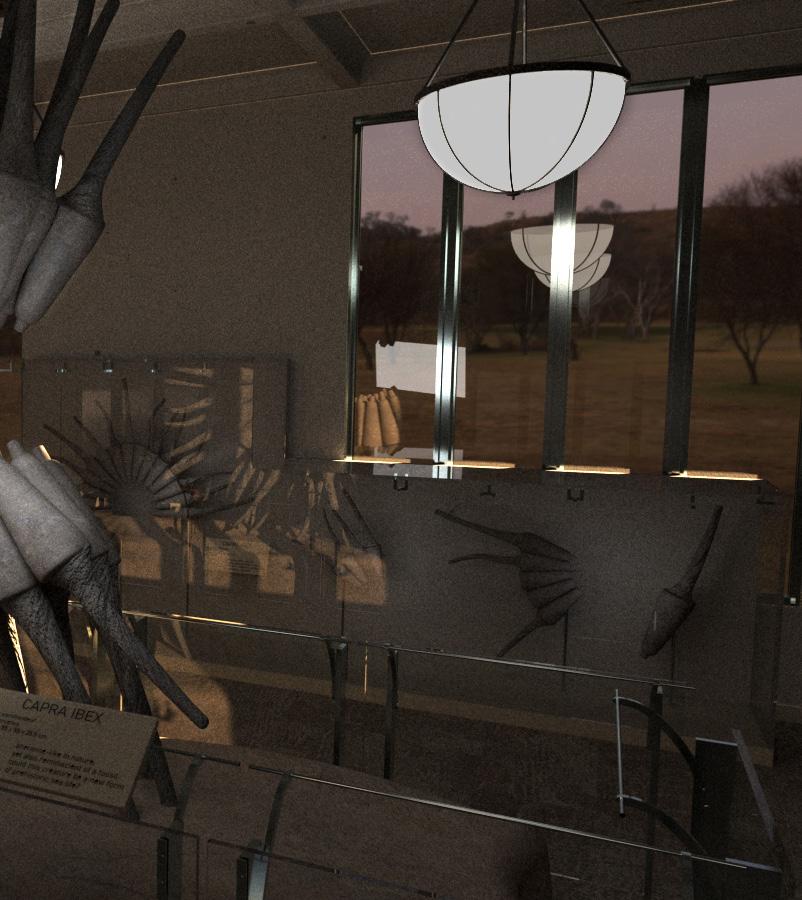
semester 3 year 2
course : representation 211
instructor : farzam yazdanseta
year : spring 2023
a stadium chosen for its structural timber members which are threaded through one another and then joined by a series of interlocking steel joint components and bolts.
extracted the timber-metal frame, exploding it into its bare comoponents and designing a kit of parts reminiscient of a bandai gundam manual.
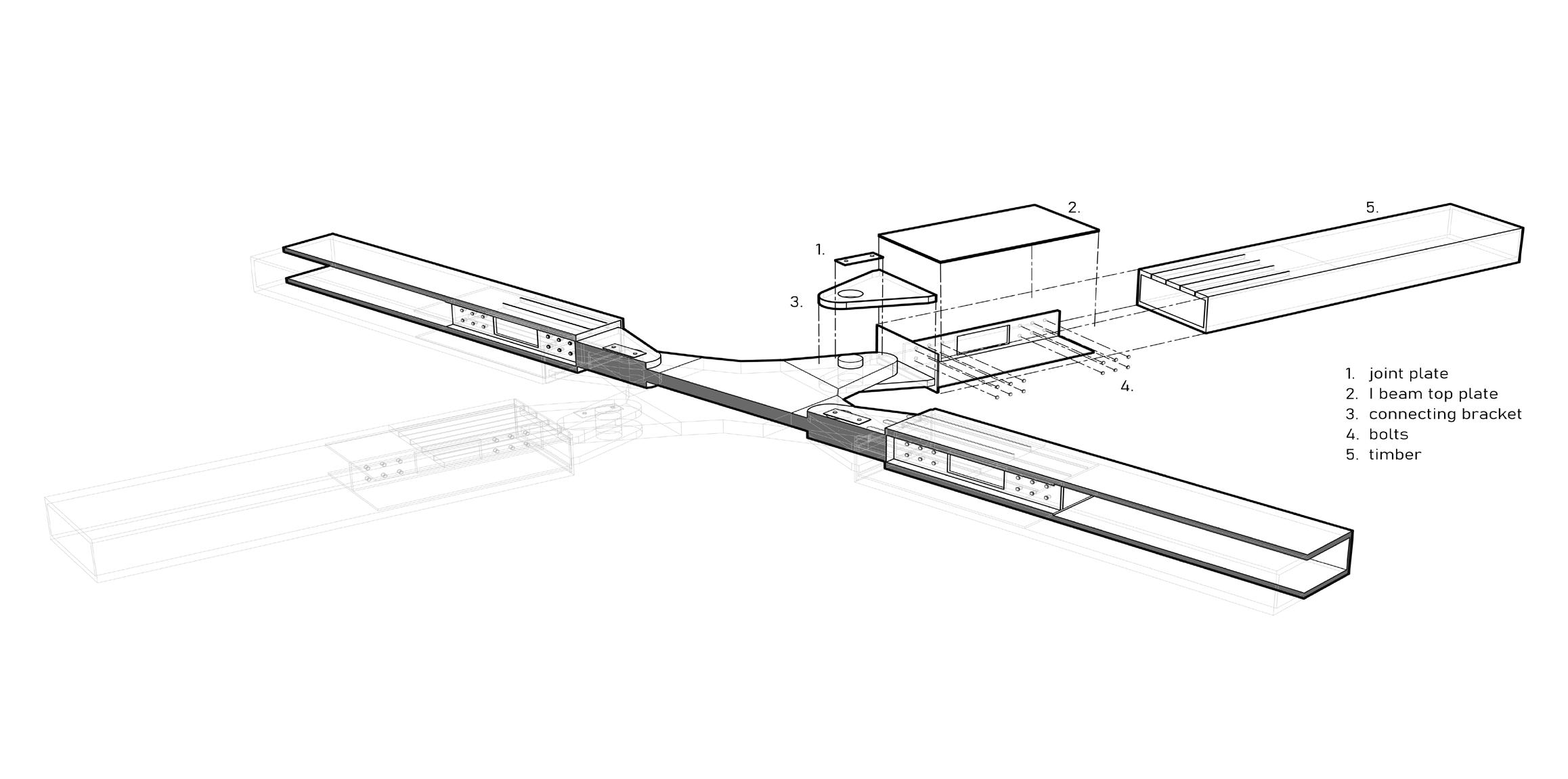
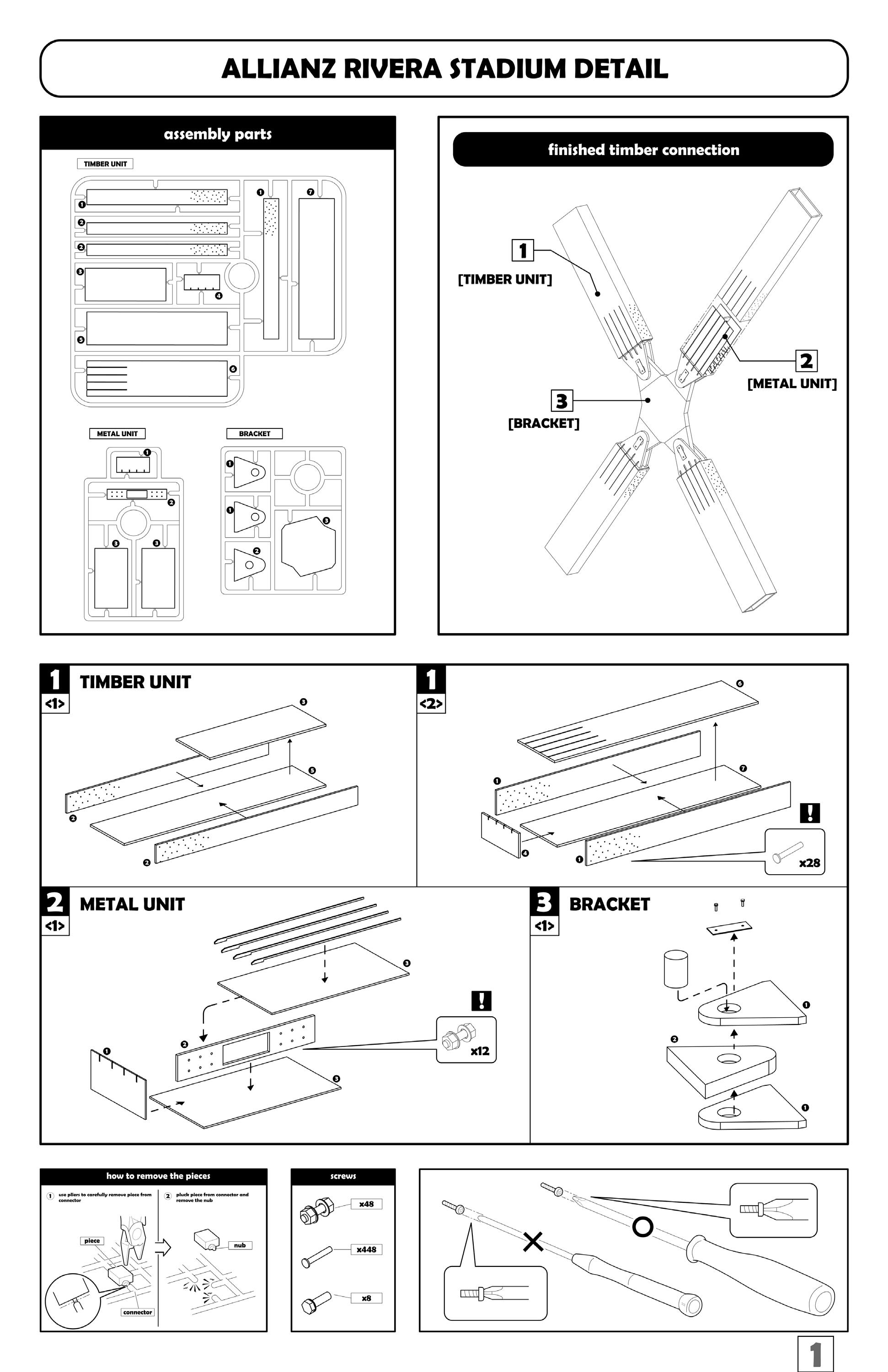
semester 3 & 4 year 2
course : assemblies 261 & materials 262
instructor : scott lee
year : fall & spring 2023
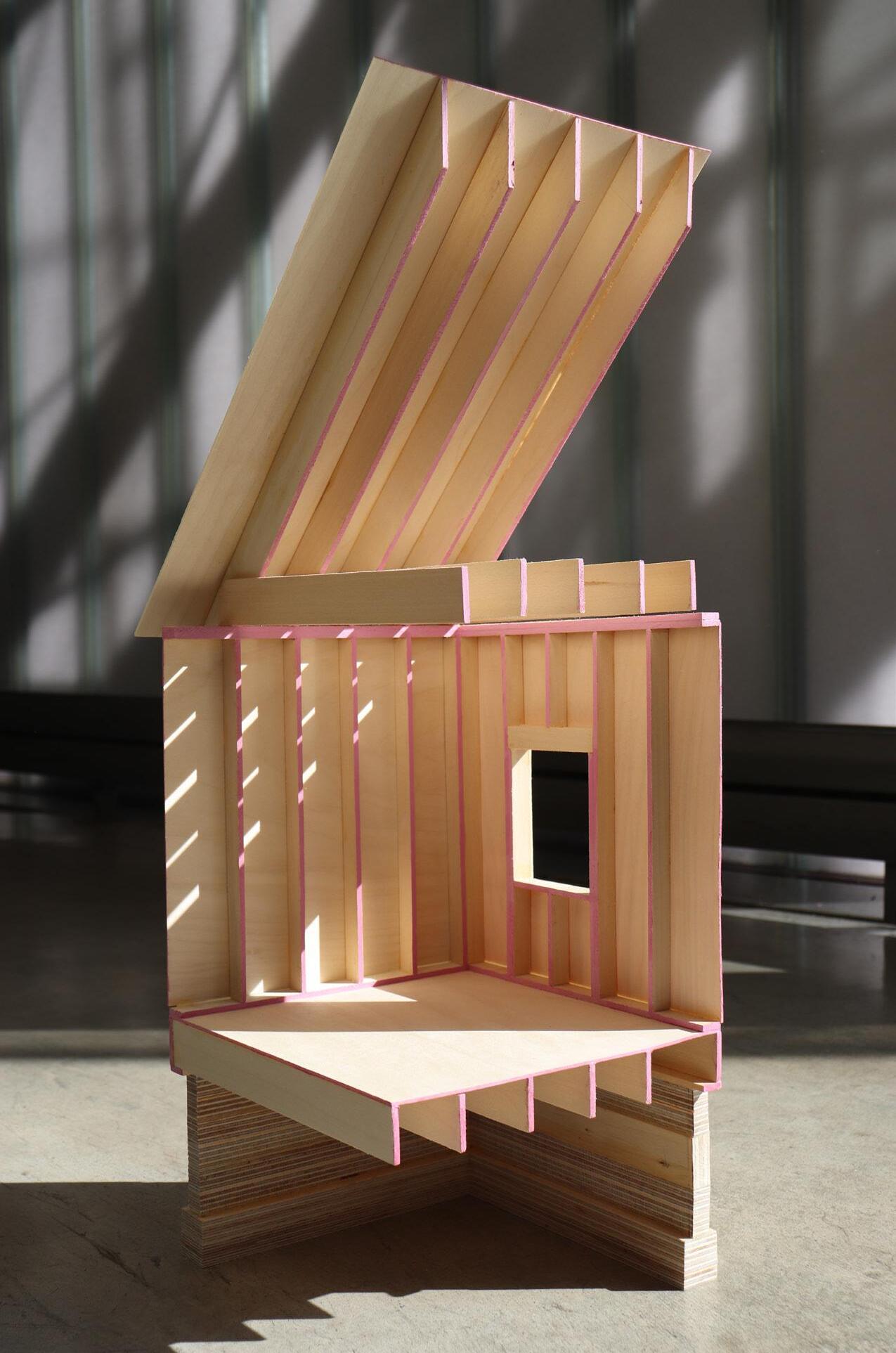
collaboration with : ariela alfonso
the wood framing excercise was a study of the basic structural components seen in a home. considered how scale and the order of construction is integral to structural capabilities.
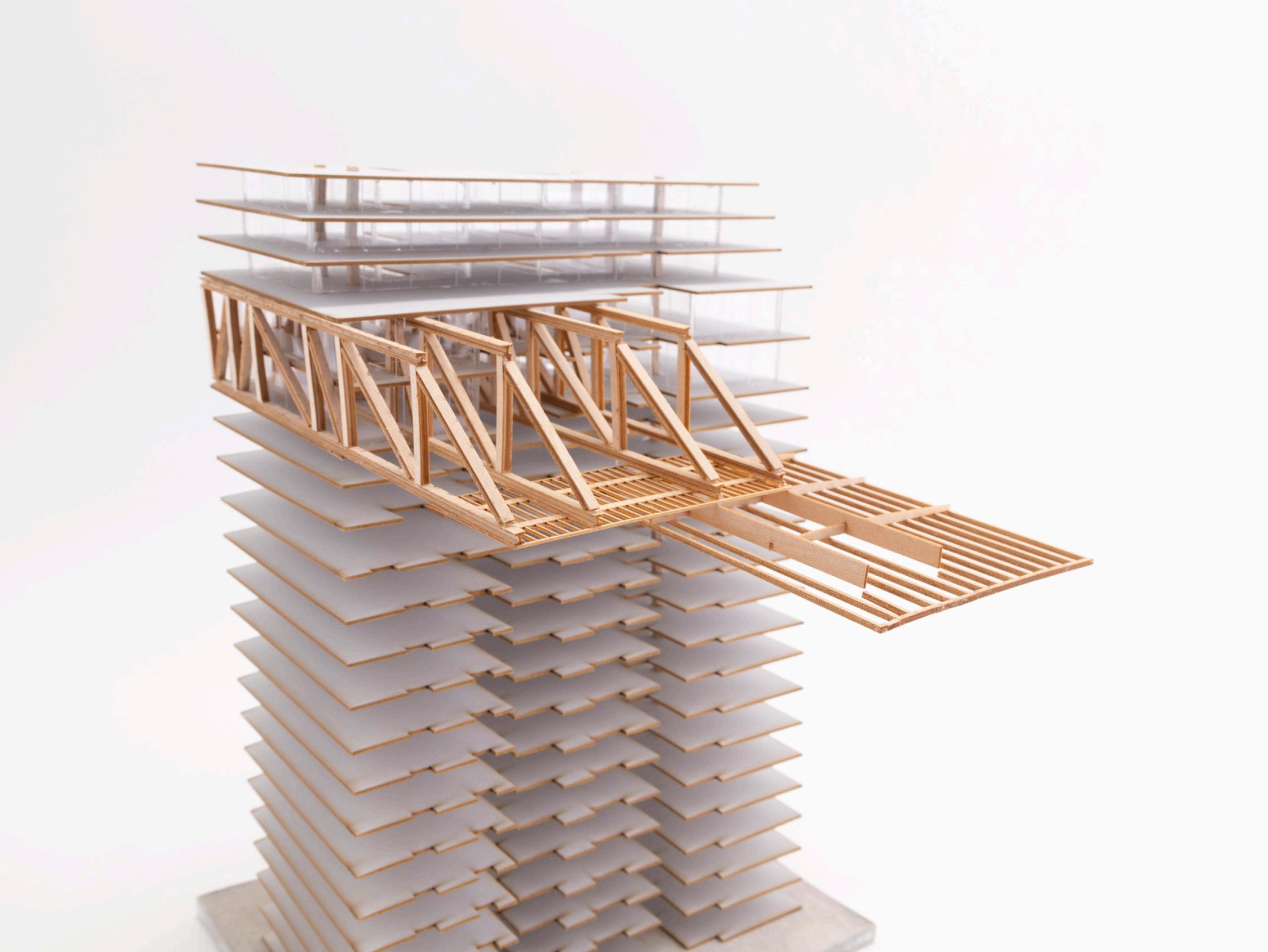
location : sydney, australia
one central park was chosen to be studied as an example of creative and thoughtful building design with an emphasis on sustainable and minimal energy systems with special concern for structural systems.
one central park’s heliostat combats the shading aspects of the surrounding high rise buildings, reflecting light downwards to a garden below.
summer of 2023 year 2
an exploration of the qualities of wood and the usage of woodshop machines.
the coasters were made by joining pine and bubinga wood, which were then put through a wood planer, branded, and hand oiled.
the butter knife kit, made from cherry wood, was first roughly cut by a bandsaw, which was then hand sanded to a desired shape and hand oiled. the case was measured to perfectly fit each of the four knives in an alternating pattern.
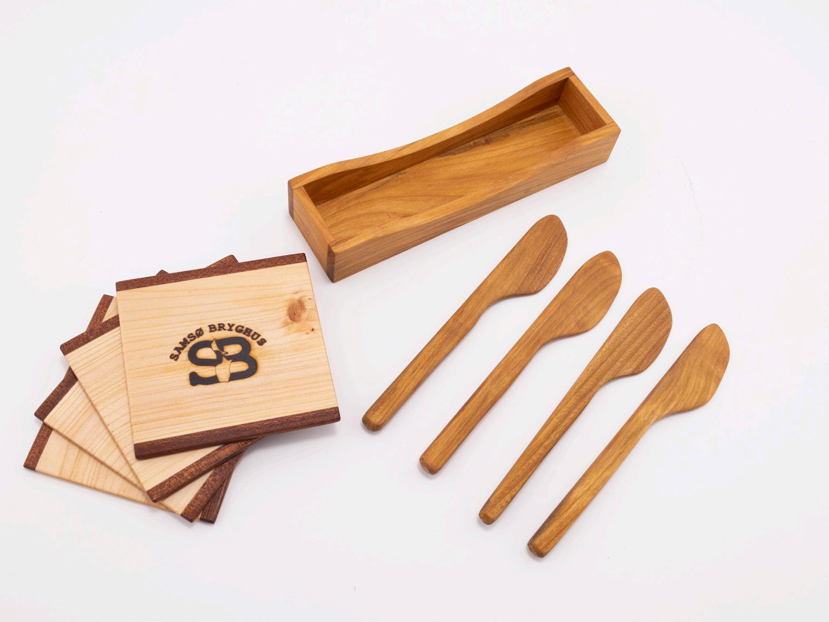
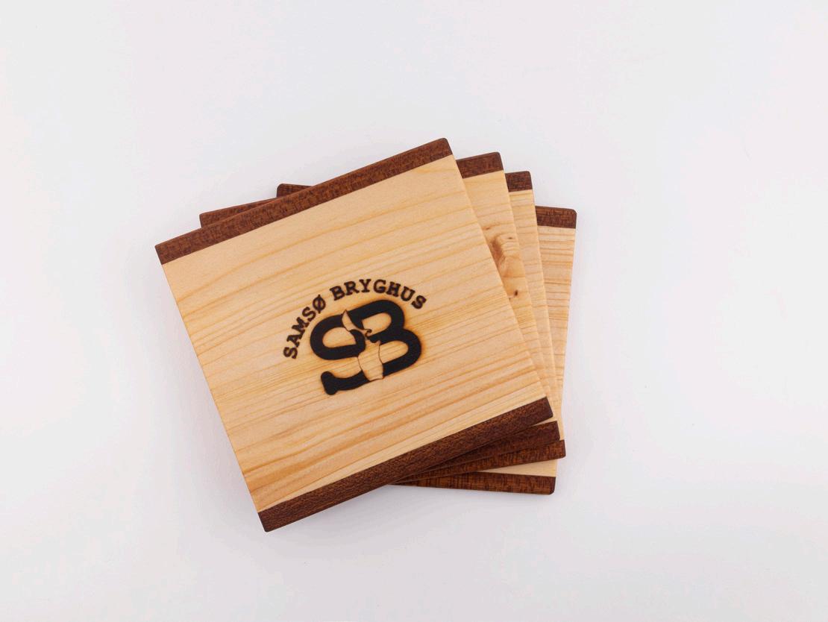
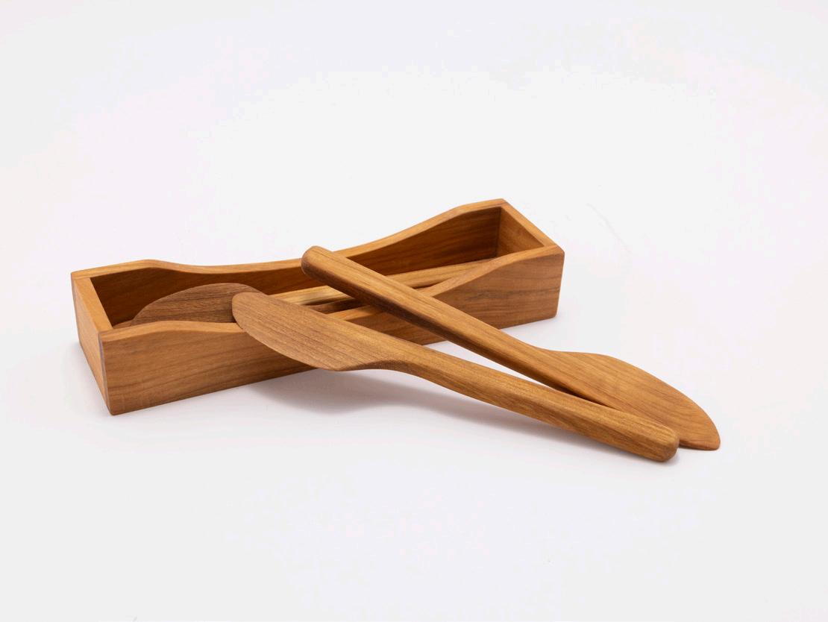
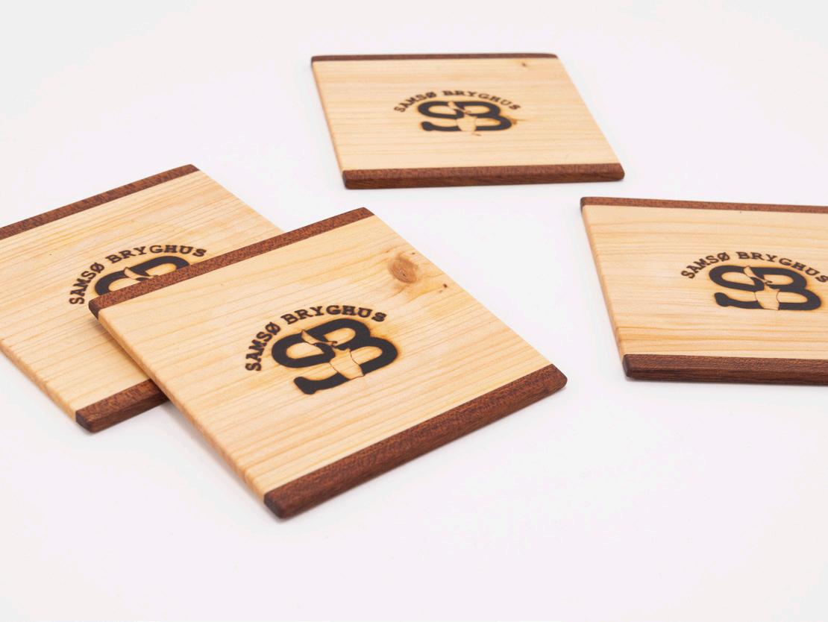
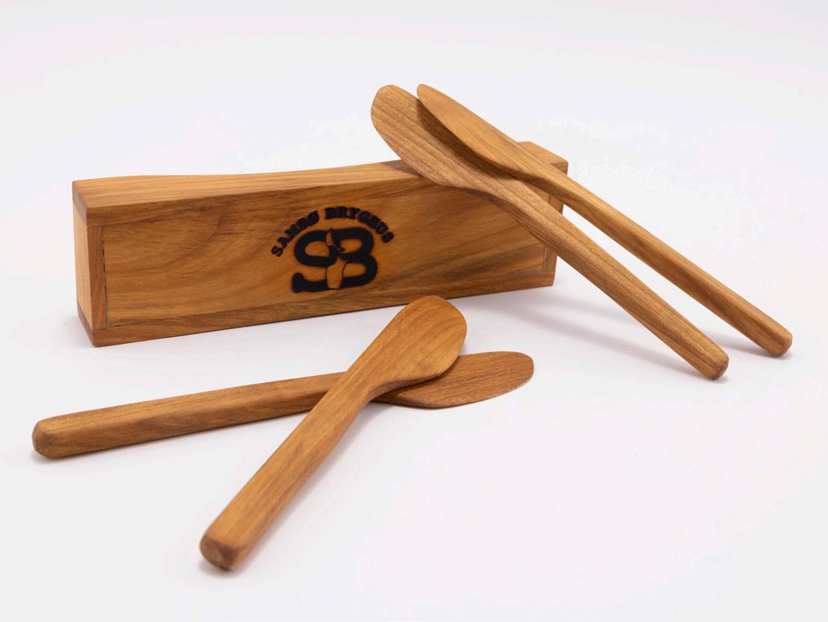
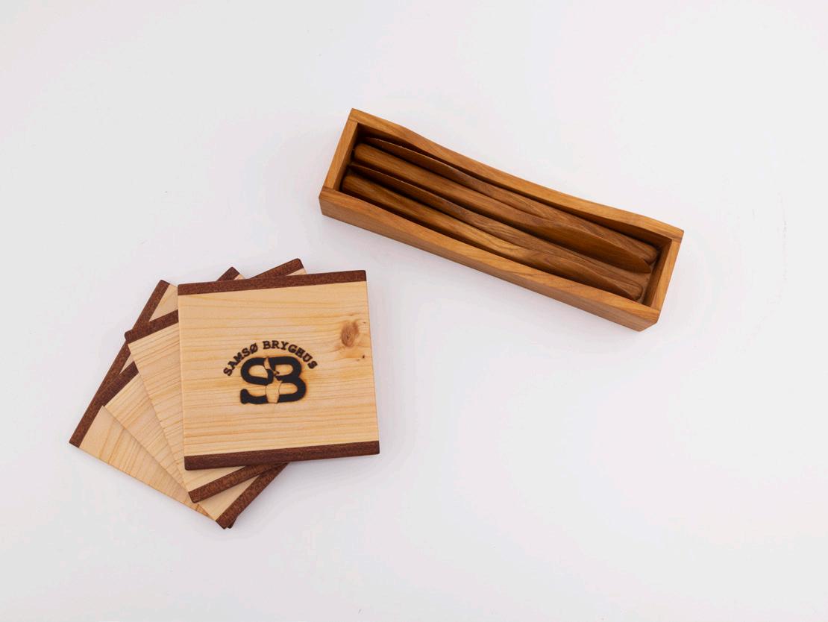
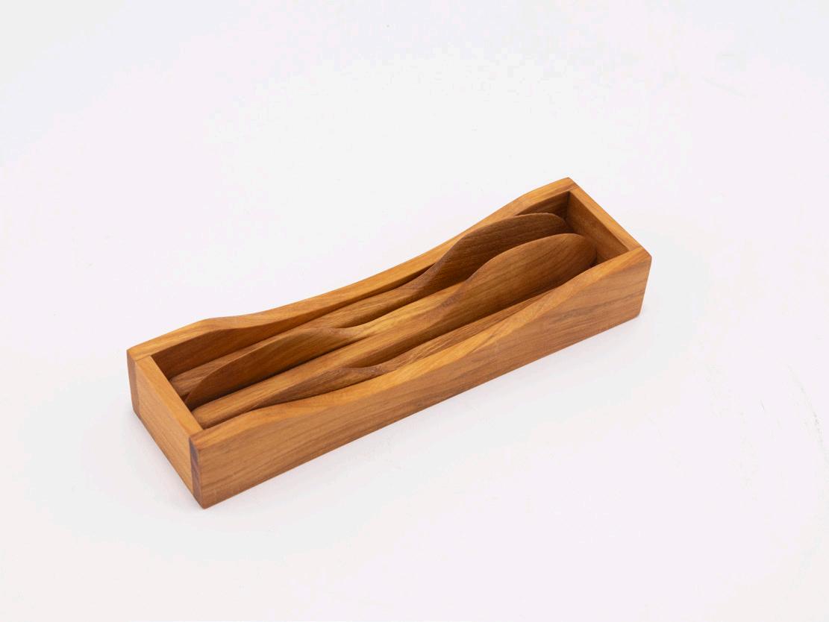
semester 5 year 3
a two-part lecture series collaboration between Femmes of the Future and AIAS designed to showcase architectural explorations at both the earth and outer-space scapes.
for OUTERSCAPES, we hosted a design challenge dedicated to imagining and modeling 3-d massings to be theoretically built on mars. we then collected the digital work submitted and 3-d printed it to later be placed upon a CNC mars landscape base to be discussed and presented at the lecture.

