SAMANTHA AGOSTINELLI



Dedicated and diligent, I am a rising fifth-year undergraduate architecture student at Pratt Institute, driven by a profound passion for my craft. I approach every project with meticulous attention to detail and a commitment to delivering excellence
My enthusiasm spans both analog and digital realms of design, cherishing the seamless integration of diverse disciplines. I thrive in environments where creativity meets technical precision , constantly seeking new avenues to enhance my skills and contribute meaningfully to architectural innovation.
PRATT INSTITUTE
B. Arch candidate New York August ‘21 - May ’26
GPA 3.9
ESCONDIDO CHARTER HIGH SCHOOL
College Preparatory California Aug ‘17 - May’21
GPA 4.5
Brooklyn, NY Chester, NJ
+1 (760) 498-5085
samanthaagostinelli03@gmail.com
FABRICATION AND 3D RENDERING INTERN
Joe Ginsberg Design New York June ‘24 - Present
-Collaborated with artists and designers to create interior renderings for art installations, enhancing visual concepts using V-Ray
-Developed vector line drawings for molds used in casting liquid crystal, ensuring precision and alignment with project specifications
-Assisted in the fabrication process of an artwork at The Ukrainian Museum, gaining hands-on experience in art production and installation techniques
-Engaged in problem-solving and critical thinking to support project timelines and quality standards, contributing to the successful completion of installations
Femmes of the Future New York August ‘23 - Present
-Orchestrated and participated in an all-female panel discussion held at the Center for Architecture, collaborating with the City College of New York AIAS Chapter to promote diversity and empowerment within the architecture and design community
-Conceptualized, marketed, and executed a school-wide design challenge on Mars, fostering creativity and teamwork among students while generating enthusiasm for an upcoming lecture featuring ICON3D Tech
2024 New York City Post, SAME Scholarship Fund
Awarded to two Pratt Undergraduate Architecture students, recognized for their academic achievements and potential in the field of architecture and related sciences MERITS
2024 Featured in Archinect Article Notes on Progress: Sixteen Women Discuss What It Means To Be Female in Architecture School
2021-2024 President’s List
Achievement of 3.6 GPA or higher
2021-2026 Presidential Merit Scholarship
2021, 2024 In Proccess Published in school-wide archival book
2023 ArchLeague Annual Student Program
Invited by Dean Quilian Riano to represent Pratt Institute
2018-2021 Field Award : Liberal Arts
Presented to a single graduate in recognition of outstanding achievement and contribution
2021 Most Valuable Student Scholarship Awarded by the Elks National Foundation
SKILLS
Revit, Rinoceros, Adobe Creative Suite, Microsoft Office, V-Ray, Twinmotion, Enscape, Grasshopper, AutoCAD
Site Analysis, Physical Model Making, 3D Printing, Laser Cutting, CNC Milling
Committee Leadership, Data Organization, Maintaining Records, Social Media Management, Production Design
LANGUAGES
Pratt AIAS Chapter New York August ‘23 - August ’24
-Spearheaded the organization and coordination of cross-departmental panel lectures in collaboration with other AIAS Chapters in New York City
-Led the planning and execution of seven exclusive architectural firm tours, providing invaluable industry exposure and networking opportunities for the entire Pratt undergraduate architecture third-year class
Pratt School of Architecture New York August ‘21 - Present
-Advocated for my peers, sharing their concerns, suggestions, and experiences with the faculty of Pratt SoA
-Attended bi-monthly meetings with the Chair of Undergraduate Architecture, Stephen Slaughter, to discuss academic concerns
-Involved in decision making and planning of school-wide events at Student Council meetings
Pratt Institute New York August ‘23 - Present
-Provided training for Adobe Suite, Rhino 3D, V-Ray, studio drawings, critique practice, and time management
Pratt Institute New York January ‘24 - Present
-Assisted underclassmen in software tutoring, drawing representation, and production of drawings through the use of Rhino3D and Adobe Creative Suites
David Kim dkim67@pratt.edu 310.594.9672
Pratt SoA Acting Assistant Chairperson
Farzam Yazdanseta fyazdans@pratt.edu 718.399.4362
Pratt SoA Associate Chairperson of Undergraduate Architecture, co-founder of Studio FOU
Stephen Slaughter sslaught@pratt.edu
718.399.4307
Pratt SoA Chairperson of Undergraduate Architecture

01 HOUSING


02 MARKET 03
Spring 2023 Spring 2023 Fall 2023 Spring 2024

Emergent Cohousing CommunitiesMultigenerational Housing
Clinton Hill, Brooklyn
Located directly across from the Lafayette Gardens Playground, this multigenerational housing project celebrates the connection between urban living and nature , responding thoughtfully to the surrounding environment and community needs. The vision for this building is rooted in the desire to bring the park “in and up,” integrating natural elements across different floors and levels of the structure. By drawing from the brownstone typologies and the varied height levels of neighboring mixed-use buildings, this design honors the architectural vernacular while introducing contemporary spaces where families can thrive across generations. Windows puncture the building’s form, framing views that link the interior spaces to the park outside and allowing daylight to animate the facade.
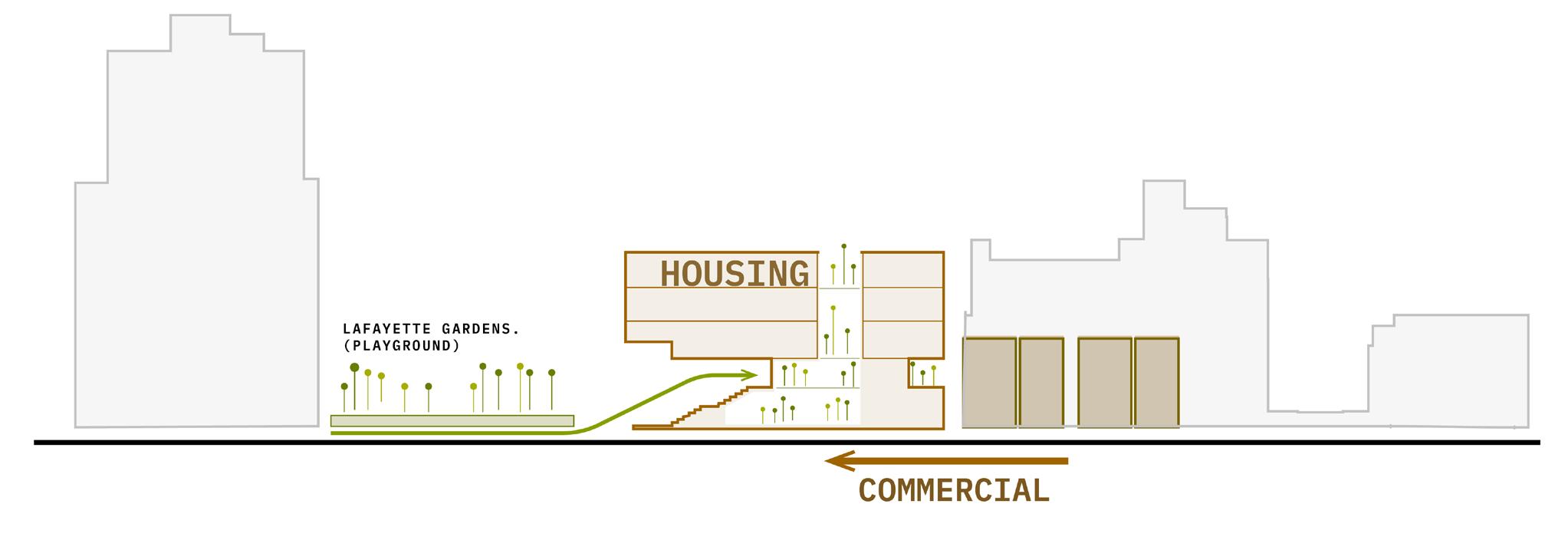



The punctured facade reflects the diverse housing typologies surrounding it, creating a rhythmic play of windows and green spaces.
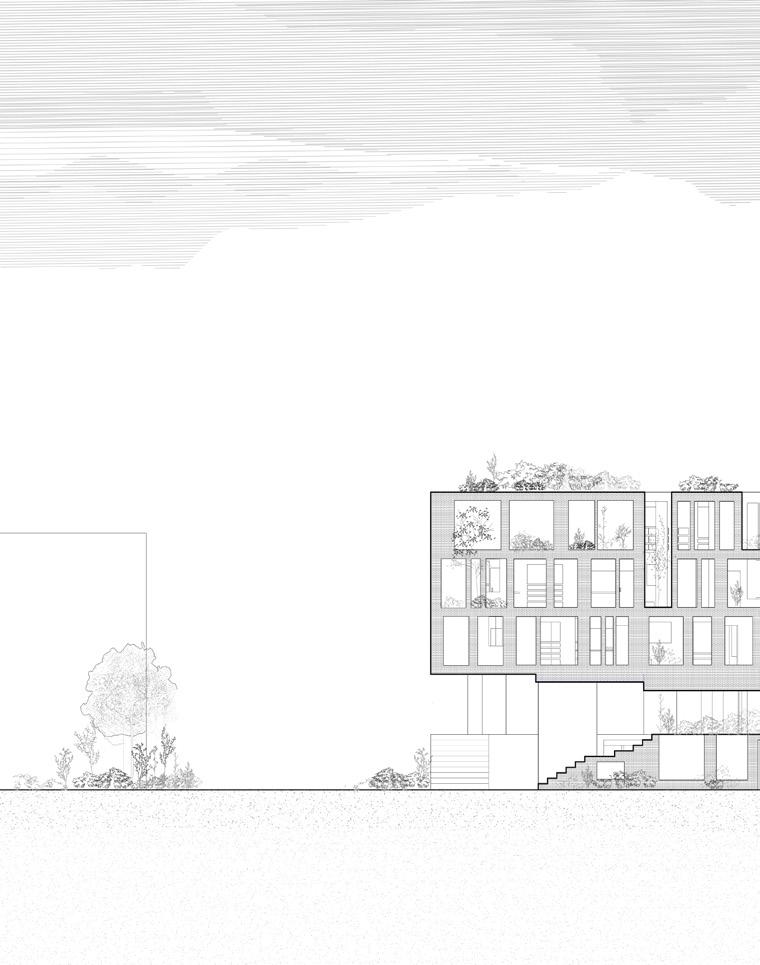
Segments of the top floors are carefully up generous areas for the duplex and framing distinctive views.


carefully pulled down to open units, offering larger terraces

The long section of this building illustrates the journey of the park as it flows up and into the residential space. Two grand staircases serve as dynamic, topographical features , lifting the park’s landscape from the street to a second-floor park level that weaves through the building’s interior. This terraced green space continues to ascend through the three residential floors, connecting duplex units with pockets of greenery
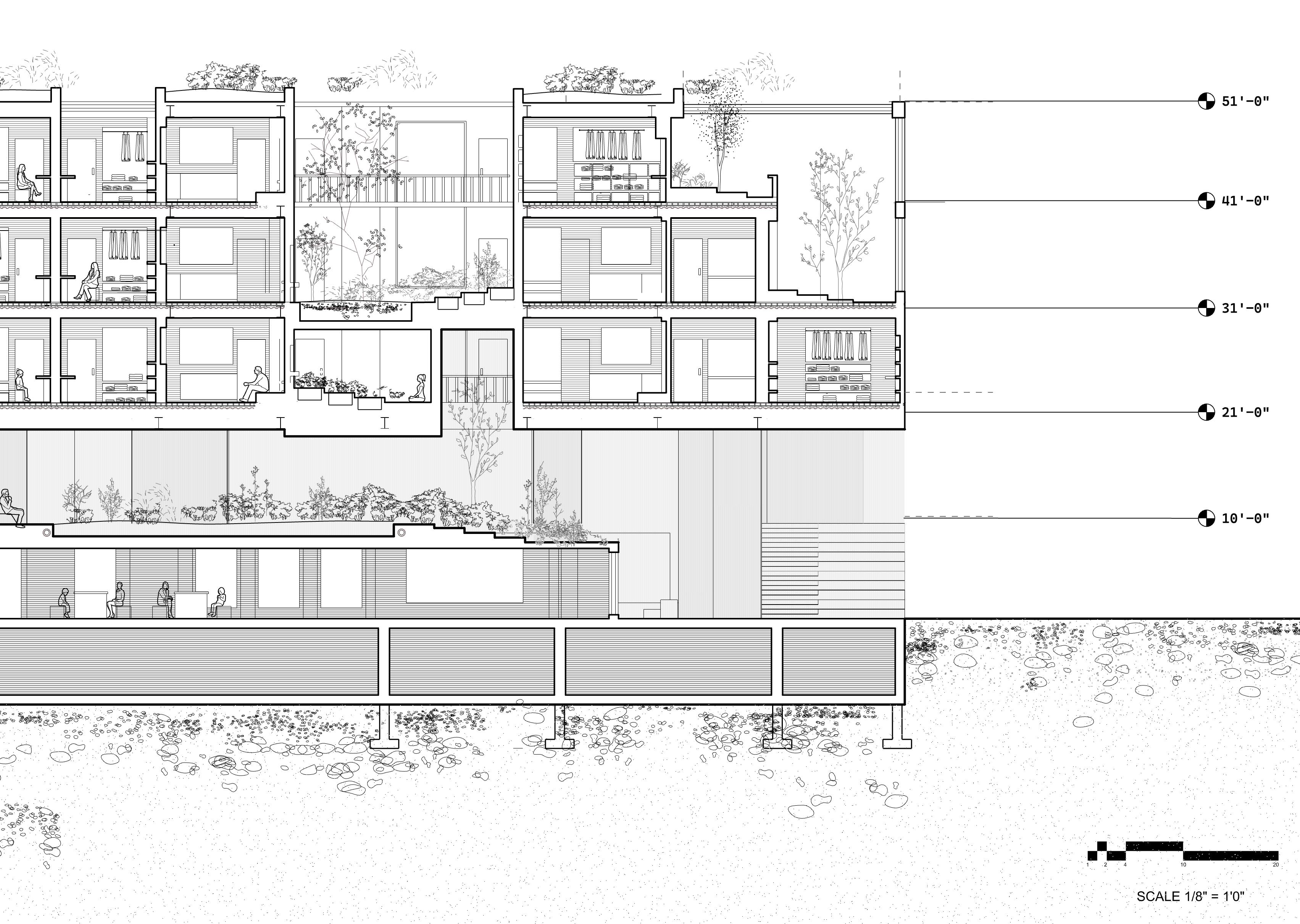
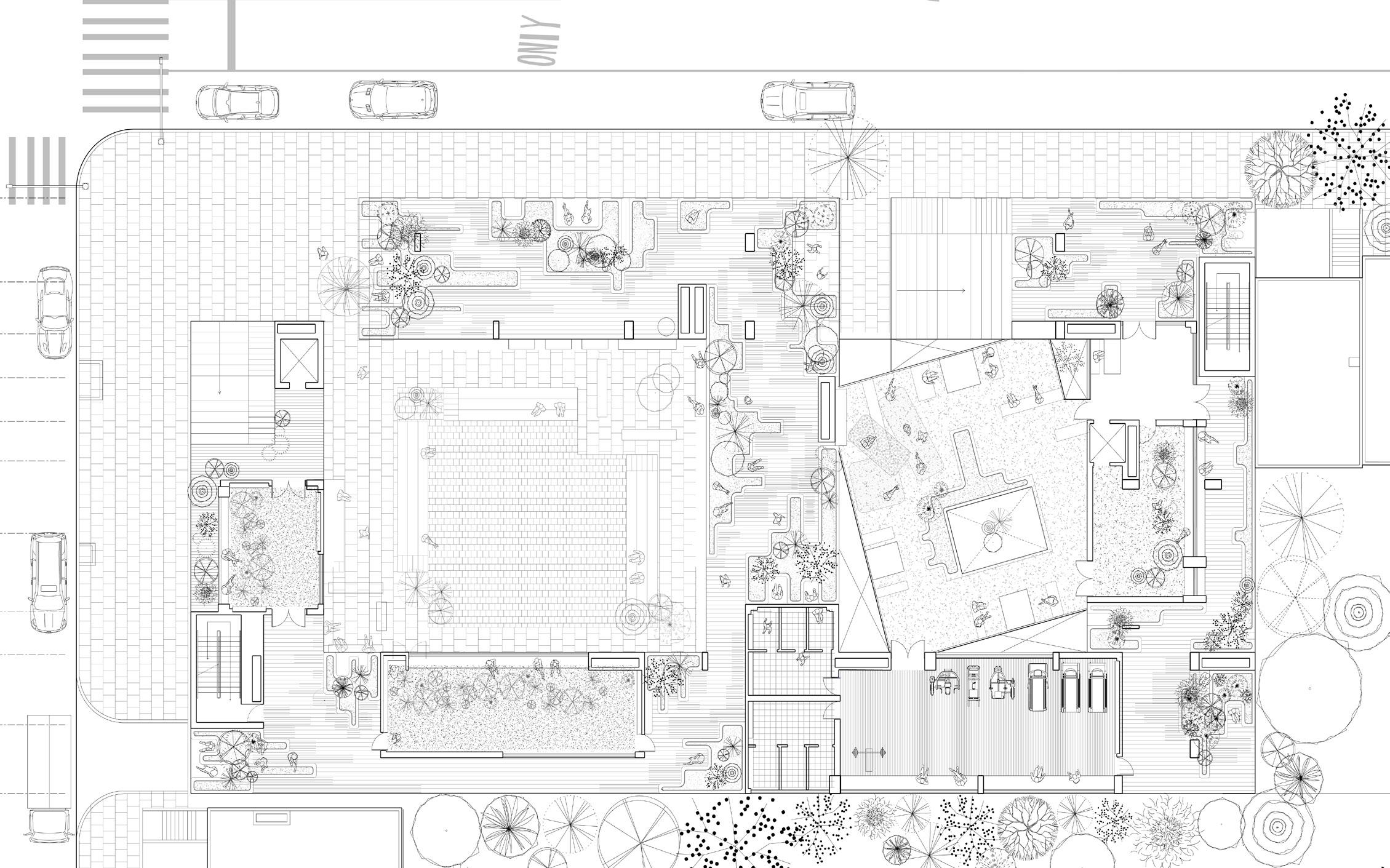
Second (park) floor (above)
Third (residential) floor (below)
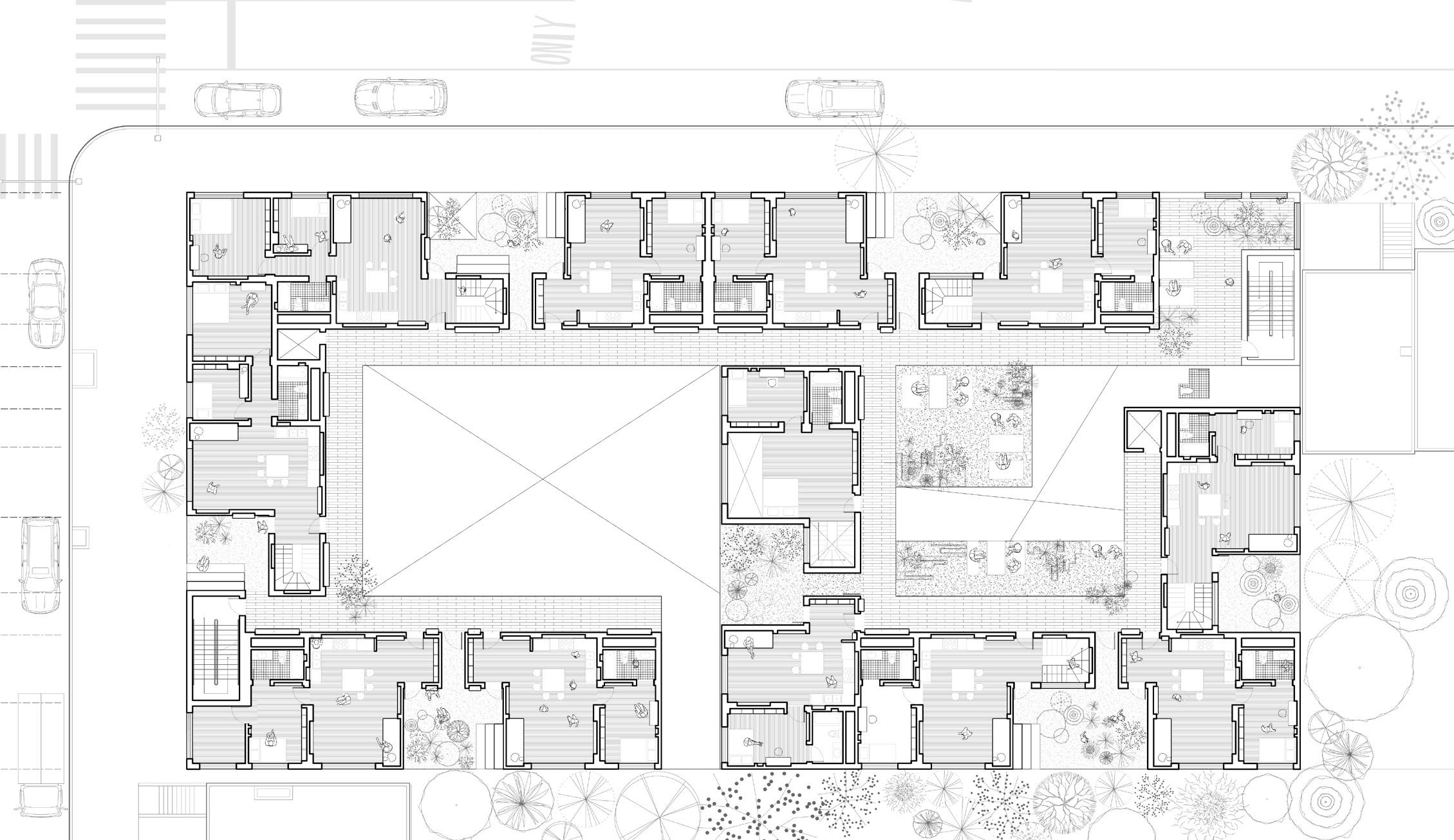

EXTERIOR RENDER (Rhino, V-Ray, Photoshop)
The punctured facade reflects the diverse housing typologies surrounding it, creating a rhythmic play of windows and green spaces.
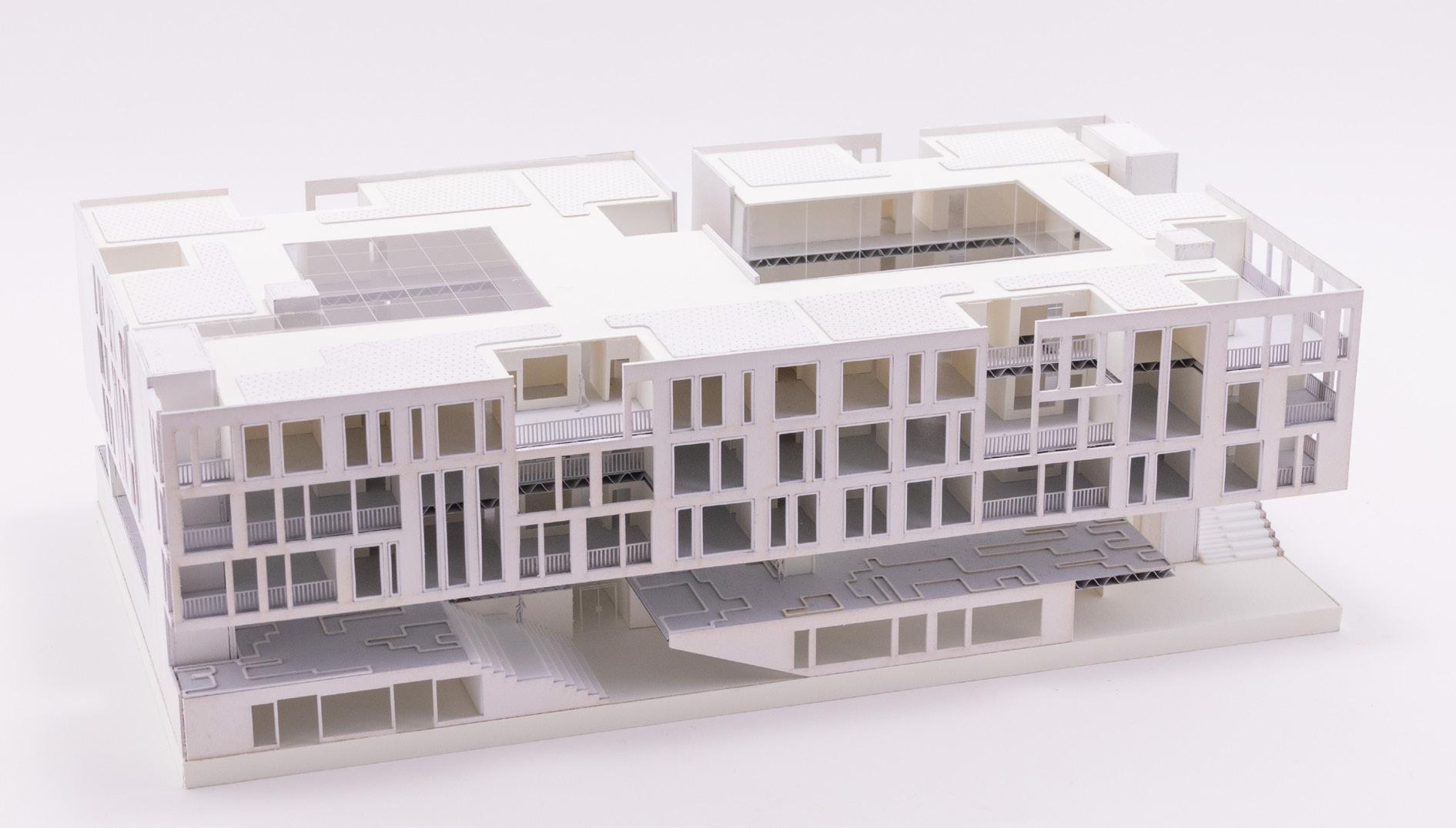


Four distinct unit configurations (two simplexes and two duplexes) cater to a range of household needs and provide flexible living arrangements for diverse family types. Where units converge, shared garden spaces emerge, forming zones where residents can socialize and connect.
The design encapsulates the vision of multigenerational housing by fostering a balanced ecosystem where green spaces, social areas, and the architectural form come together to enhance daily living for families across generations.
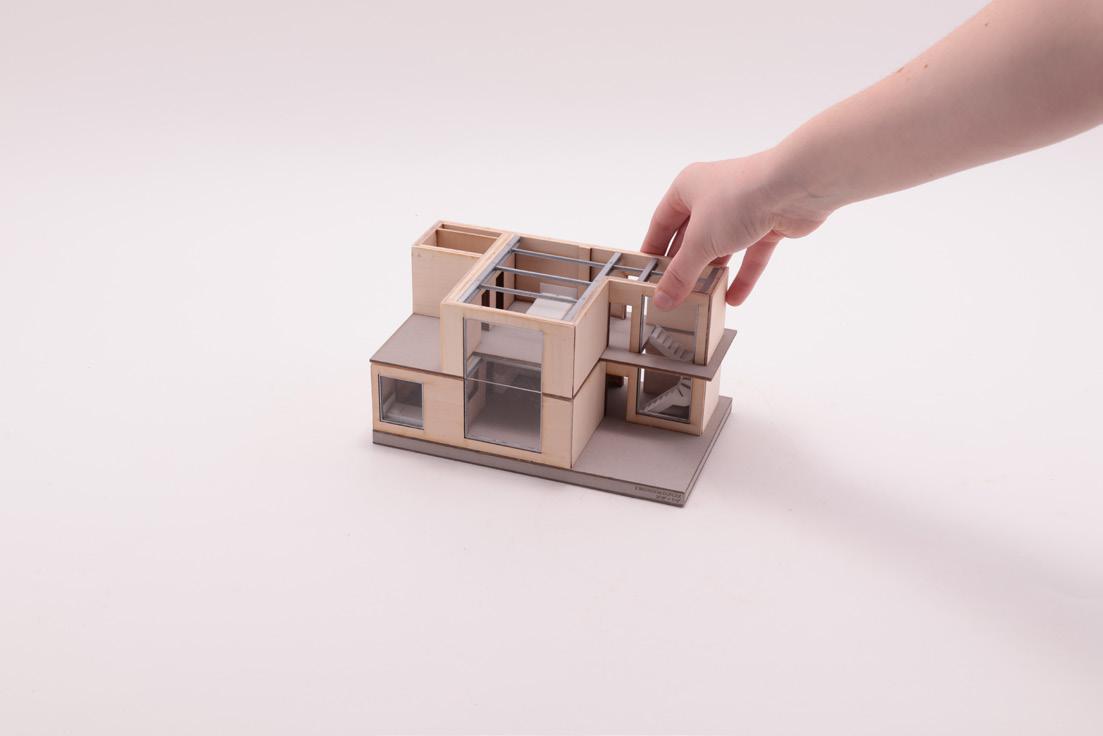
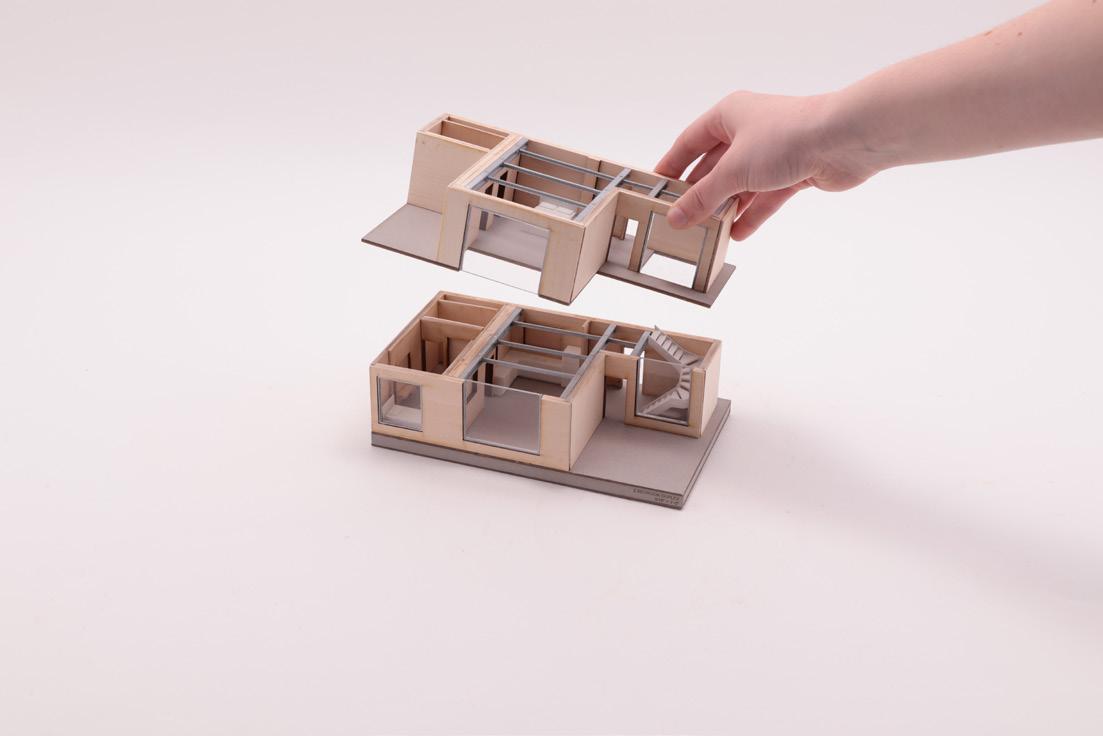

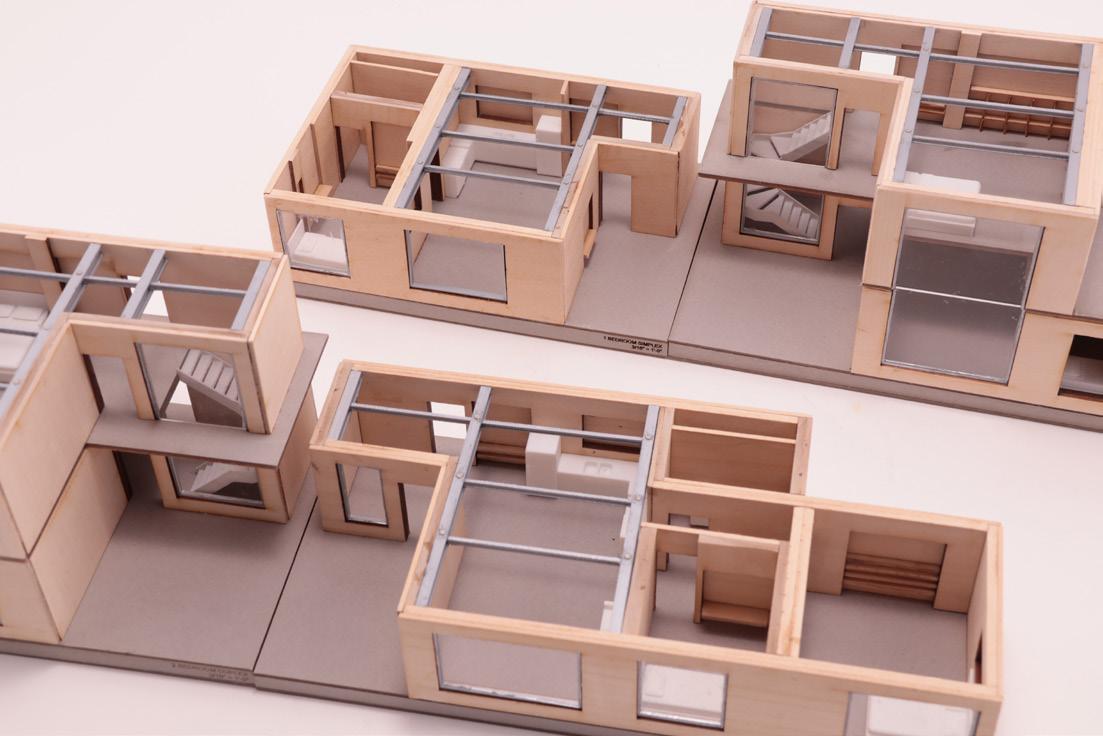

Ronald Didonno
Fall 2023, Comprehensive Design I, Partner Ashwati Bartaria
Fresh Food Market and Community Learning Center
Lower East Side, New York
This fresh food market and community learning center, positioned at the northern tip of Sara D. Roosevelt Park, serves as both a resource and a symbol of sustainable living for the Lower East Side. The seven-block park itself acts as a natural gathering place for the community, bordered by low-income NYCHA housing, luxury apartments, and public school. This project introduces a semi-commercial fresh food market with a community learning center to meet these needs, creating a space where residents can learn about nutrition, cooking, and sustainable gardening practices.

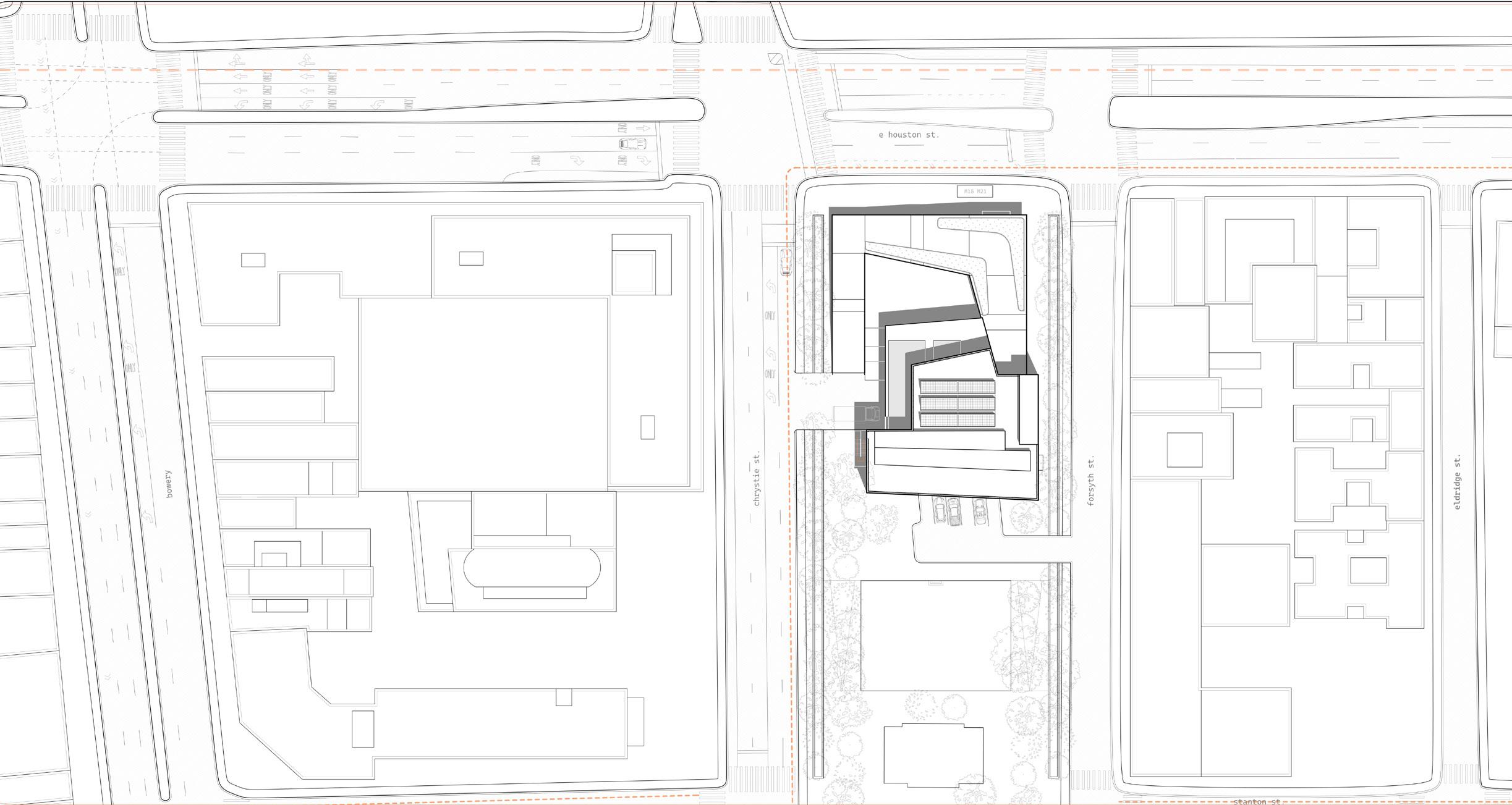



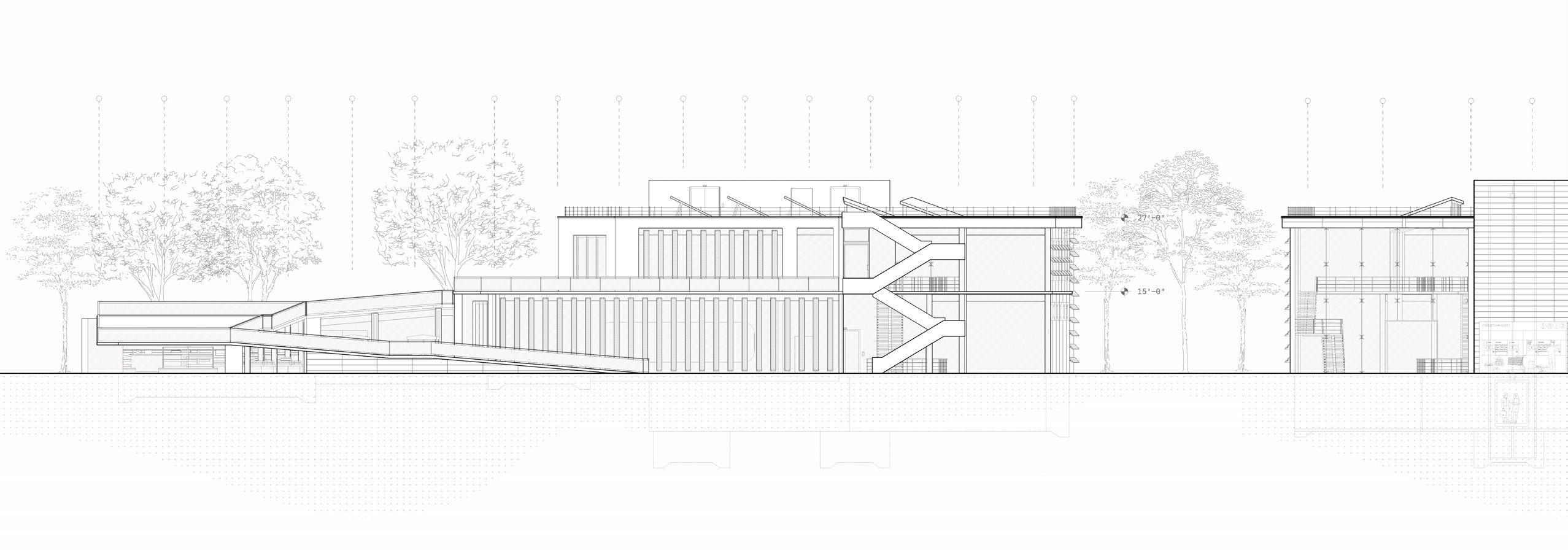
classroom and garden-side facade shows how the
spaces are interconnected formally and functionally

Our design approach took the public space of the park and expanded it vertically. The roof of the market is sloped, creating an elevated green space that feels like a continuation of the existing park. The building entrance is oriented along Houston Street, the busiest thoroughfare, to draw in passersby and provide views into the bustling market space below through a transparent glass facade. This connection between the street and the market creates an inviting, open atmosphere for the community.
DETAIL SECTION
A sloped green roof with rainwater collection, composting toilets for passive heating, water phyto-filtration systems, and layered thermal zones, all work together to create a resource-efficient environment that enhances community access and engagement.

material to break up the functions of the space, layering of materials
The front facade showcases the ramping roof, inviting passerby in

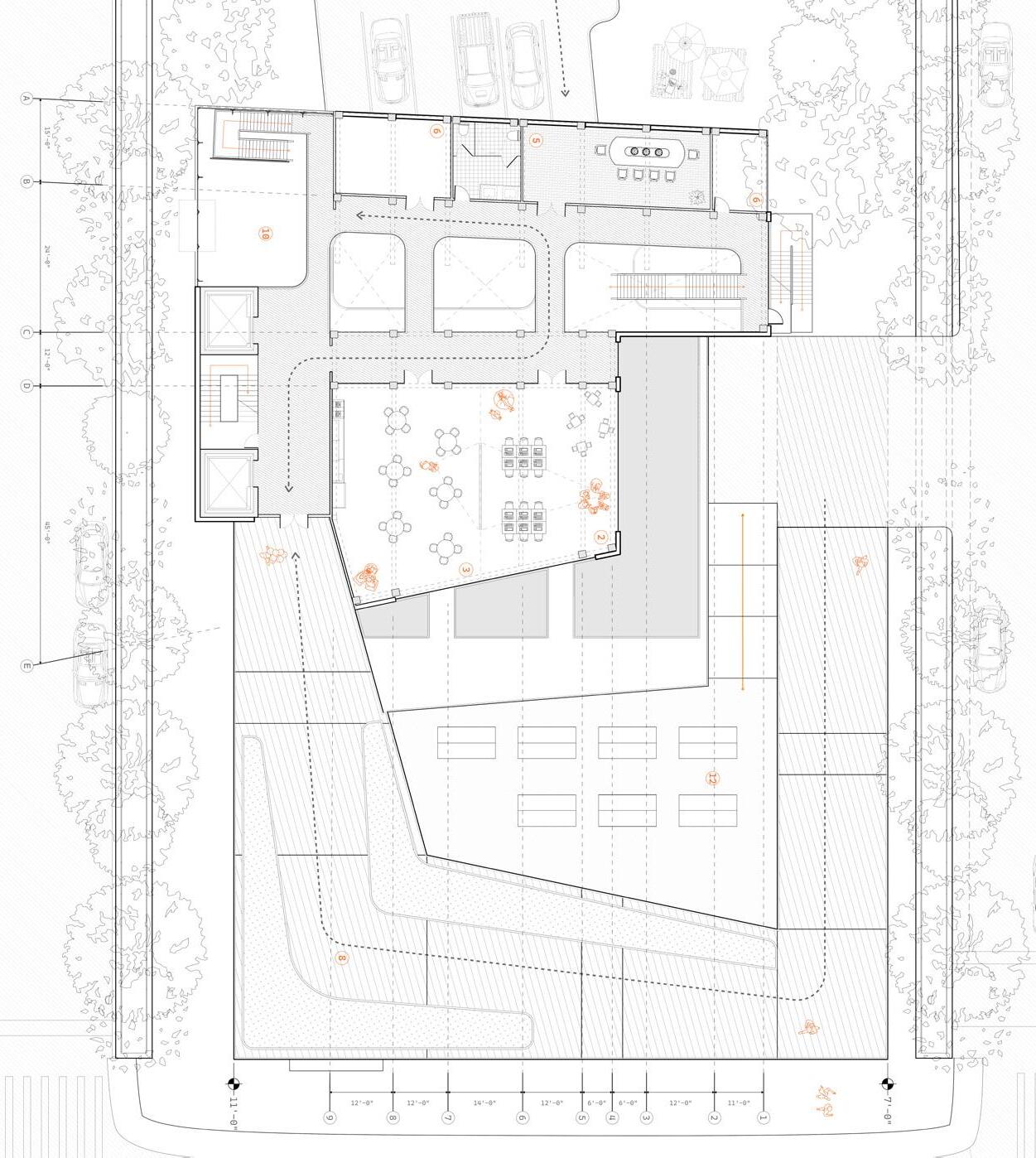
Second (ramp) floor (above)
First (market) floor (below)
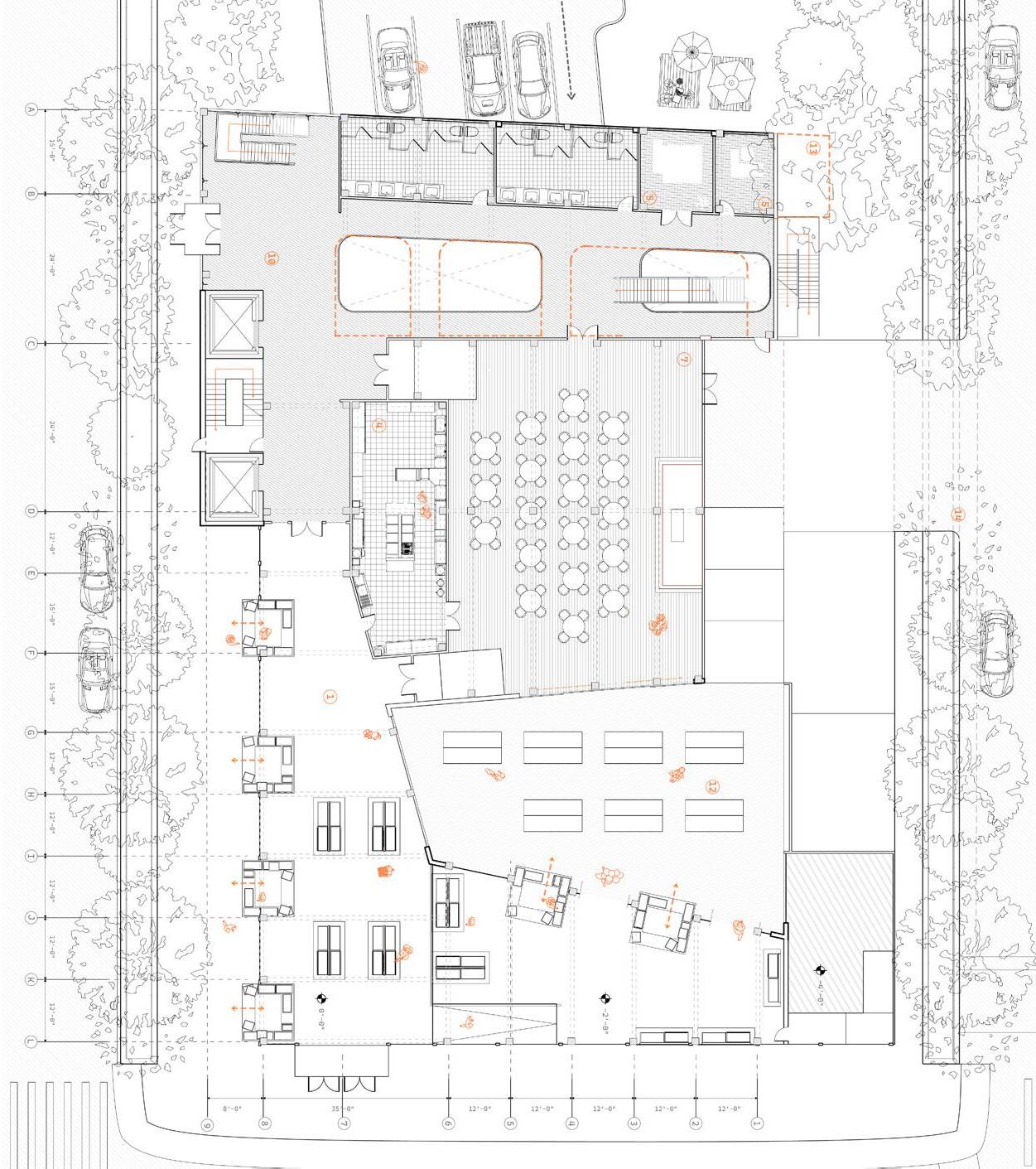

Sustainability is at the core of this design, heating, water phyto-filtration that the roof where children can learn to ens, where community members can BUILDING SYSTEMS
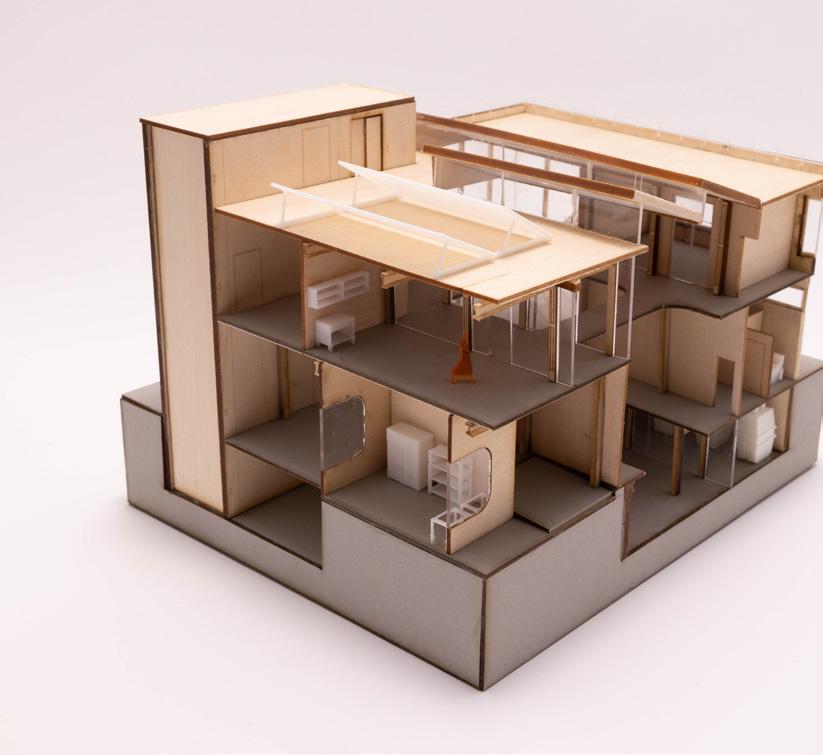
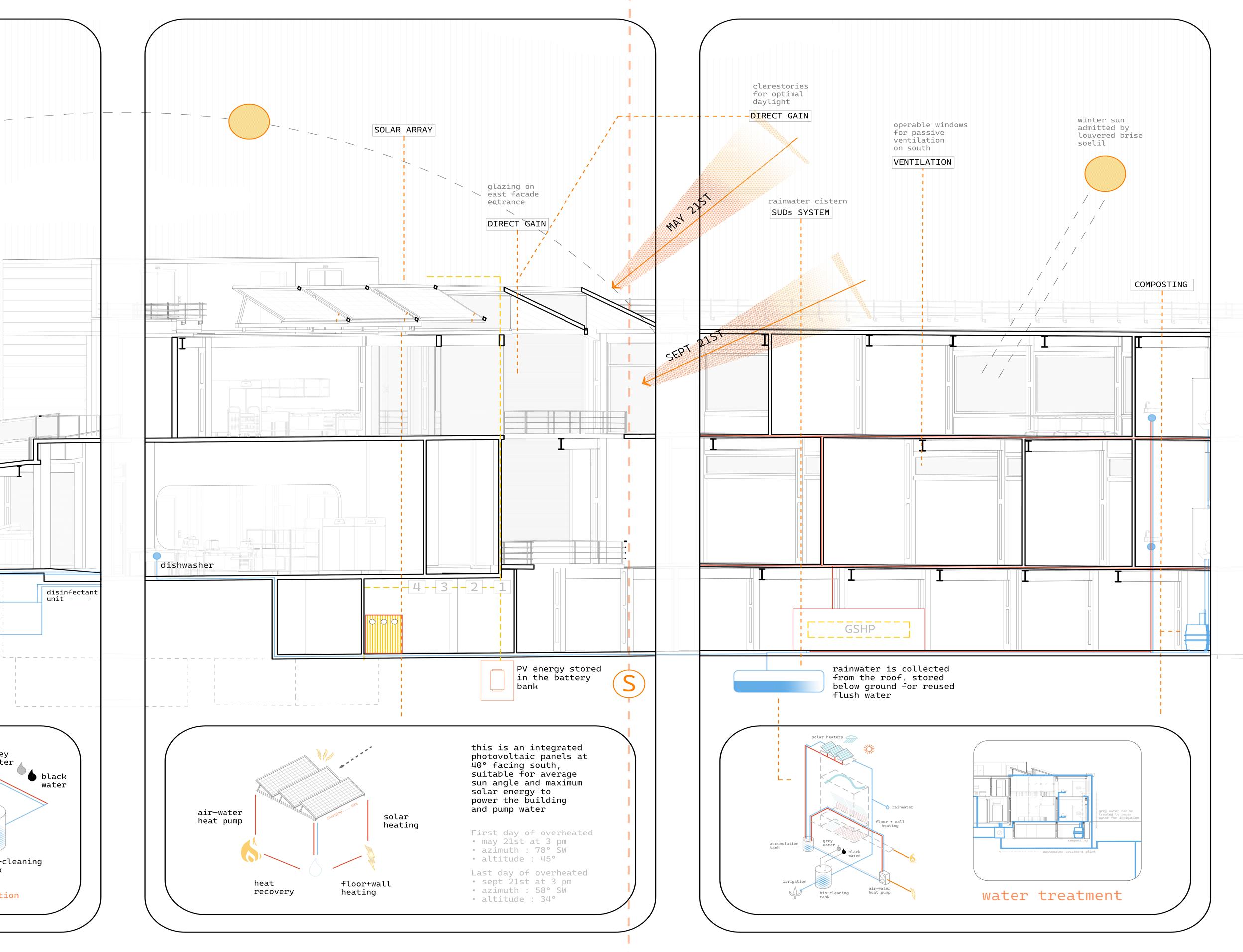
design, which incorporates features such as composting toilets for passive that routes gray water from kitchens through filtration plants, and gardens on to grow and harvest vegetables. Adjacent to these gardens are learning kitchcan participate in cooking classes using the produce they’ve cultivated.



Kayleen Kulezsa
Extension and Film Center
Located at the Marcy Library in Bed-Stuy, Brooklyn, this project transforms a mid-century branch library into a dynamic extension for audiovisual education and film . The design reinterprets the relationship between public and private spaces, pushing and pulling these boundaries to blur the lines between library, park, and city , thus making the space accessible and engaging for both viewers and creators alike. At the heart of the design is the “tap root,” a central core that serves as a vertical spine for circulation and spatial organization . This core rises lightly from the ground, symbolically and structurally like a root tapping into the earth and spreading upwards and outwards.
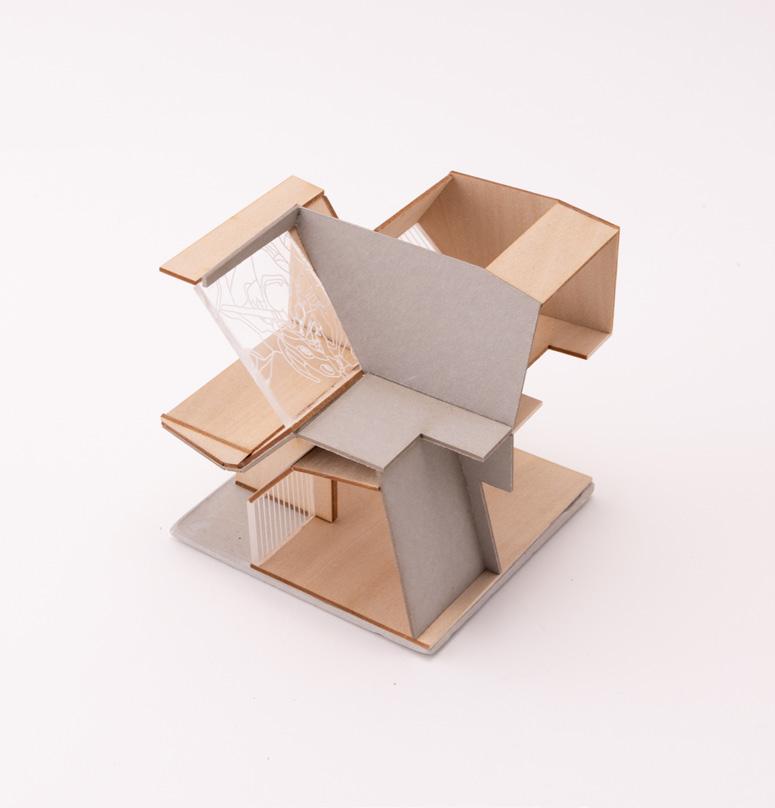

Around this root, programmatic geometries are nested , creating a catalog of interconnected modules that cantilever off the core, allowing for a playful arrangement of spaces . The public areas are placed around the root, while private spaces are subtly nested behind it, offering secluded areas for content production. This core also functions as a grand staircase and atrium, defining the spatial rhythm of the building as each volume extends vertically around it.
PRECEDENT ANALYSIS:
VOLUMES
ROOT STRUCTURE
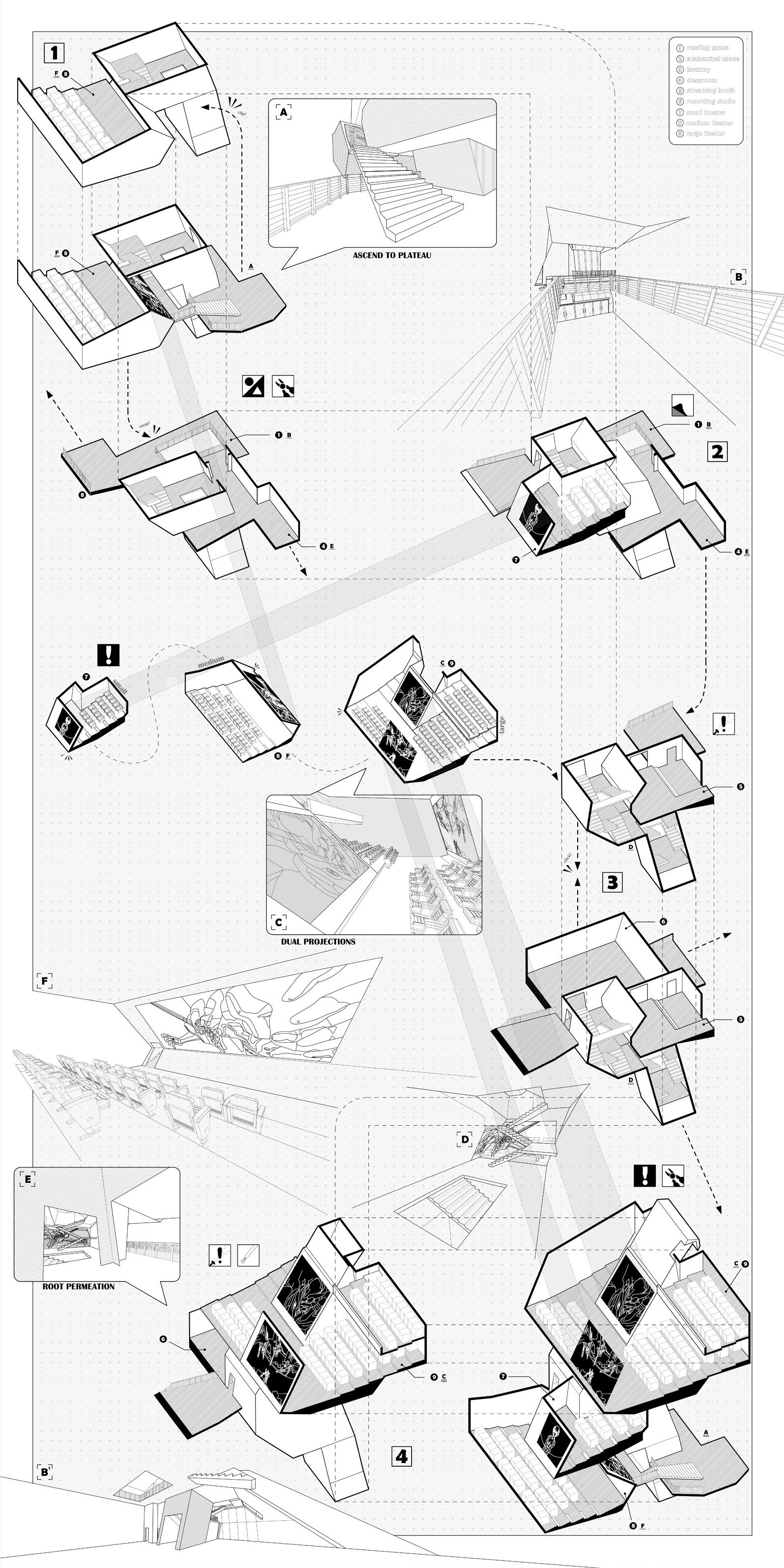
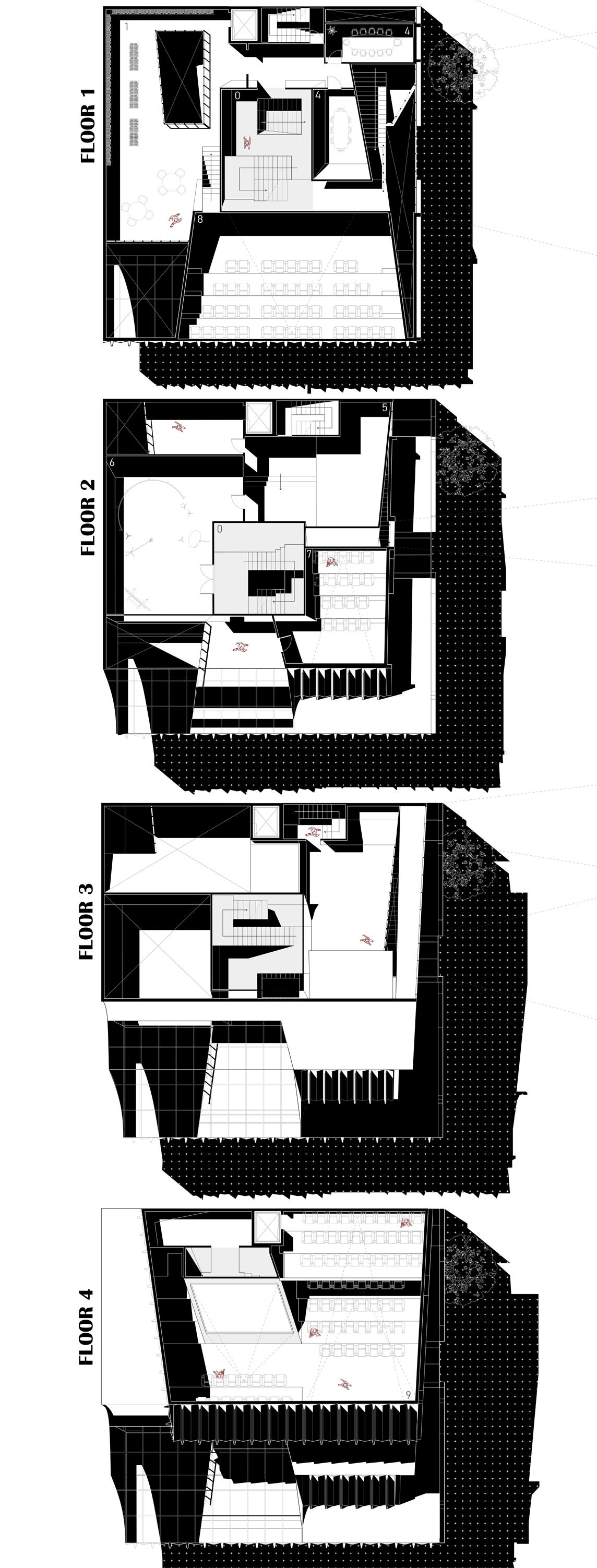
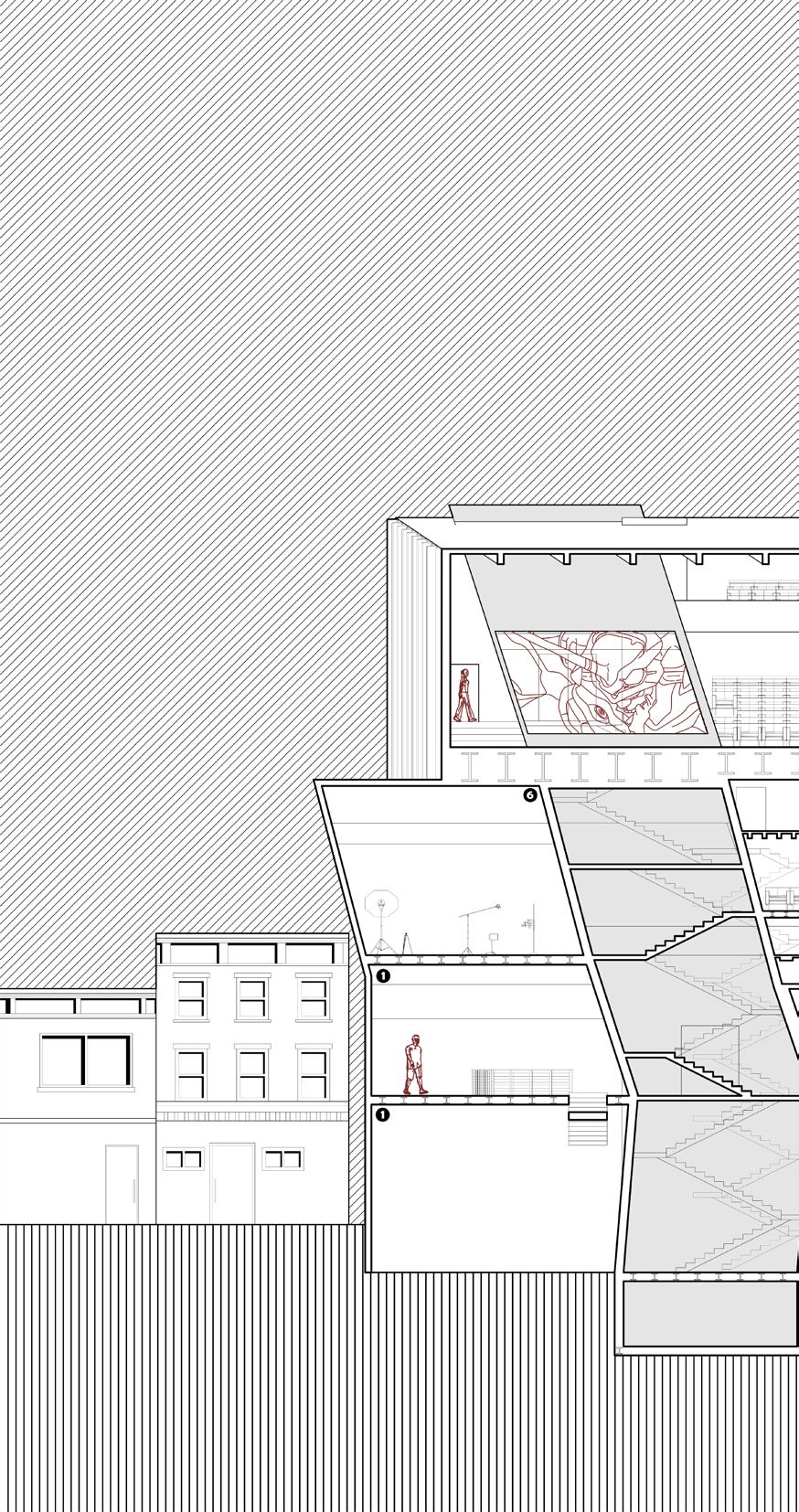
This core also functions as a grand staircase rhythm of the building as each volume
The porous nature of the central root offers glimpses into the three main theaters as users ascend the floors. Each theater pushes against the core, with screens that are visible from both inside and outside , offering an intriguing peek at what’s being shown. This design allows the building itself to act as an interface for cinema , inviting passersby and library visitors to experience film in a new way. By raising the floors, the ground level remains open, allowing the park’s energy to extend into the building and draw in the community from the street level.

SECTIONS
staircase and atrium, defining the spatial volume extends vertically around it.


Spring 2023, Advanced Representation
Temporary Installation
The Natural History Museum, New York
Drawing inspiration from Ursula Commandeur’s intricate ceramic work, this conceptual installation is set within a digitally crafted environment reminiscent of the fossil exhibit at the Museum of Natural History. Every detail of this environment was meticulously modeled , from the glass railings to the showcase containers, capturing a museum-quality level of realism . Using V-Ray, I applied custom textures and lighting to enhance the space’s tactile depth, followed by detailed post-processing in Photoshop, resulting in a visually rich, immersive presentation that highlights the artistic intersection of nature and design.



INTERIOR RENDER ( V-Ray, Grasshopper, Photoshop)

DETAIL INTERIOR RENDER ( V-Ray, Grasshopper, Photoshop)
