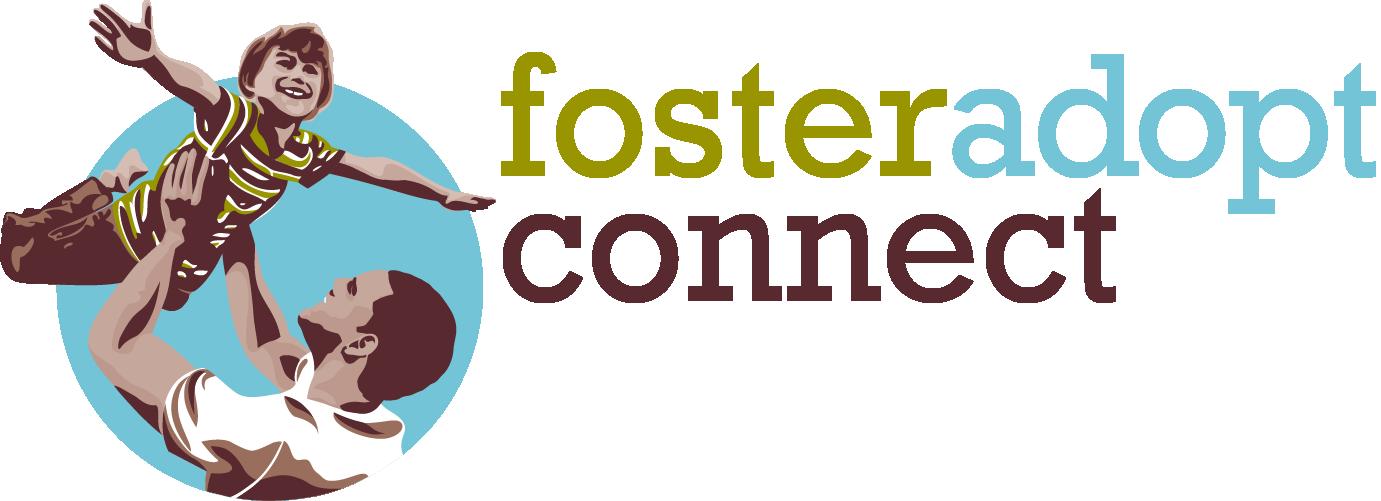
2 minute read
adjacencies
I split the program requested by the client into three categories to understand the relationships between them. Places where there is overlap were designed as transition spaces between one category to the next.
BUBBLE DIAGRAM
Advertisement
The relationships between spaces in the program is expanded upon below, where priority is on close proximity between the main lobby and the shelter space. Overlap indicates a desirable connection, while standalone bubbles do not necessarily requre a direct connection to other spaces.

CLIENT Reverse the negative stigma surrounding homeless foster youth

COMMUNITY Establish trust between
Strawberry Hill and Foster Adopt Connect
USERS
Alleviate feelings of isolation and loneliness
CONCEPT: REFRAMING PERSPECTIVES
This design will address the needs of the users through a process of reframing perspectives. This will be achieved through a hospitality approach;a dignified atmosphere will be established through the use of curated decor and a journey-like experience. The design will intentionally flip the perceptions of foster youth and the homeless through the use of unexpected design choices and a dynamic, adaptive environment.
The intent behind this concept is to use information gleaned from research and knowledge of the client’s and users’ needs to create a design that will encompass all those effected by it.
APARTMENTS
Located on the top floor for privacy. A separate entrance and circulation shaft on the east end of the building prevent unneccesary navigation through the entire structure. Both single-bedroom and two-bedroom apartments were considered in order to accommodate all users.
SHELTER
The shelter is located directly off of the main entrance and reception area. This is to emphasize priority and to establish FAC’s pride in the foster youth they serve. This placement also serves to provide transparency to the community.
STACKING FUNCTIONS
Programming with similar functions stack to streamline circulation and allow for separation between private and public spaces.

PROGRAM AXON 1” = 40’ - 0”
Simone’s first interaction with Foster Adopt Connect will be when she enters the building. She’ll speak with the receptionist, and from there she may either enter the north building to set herself up for the night or be escorted to the Community connections project, depending on why she is there.

FLOOR PLAN 1” = 30’ - 0”

BLOCKING 1” = 30’ - 0”








