PORTFOLIO 2019-2023

architect
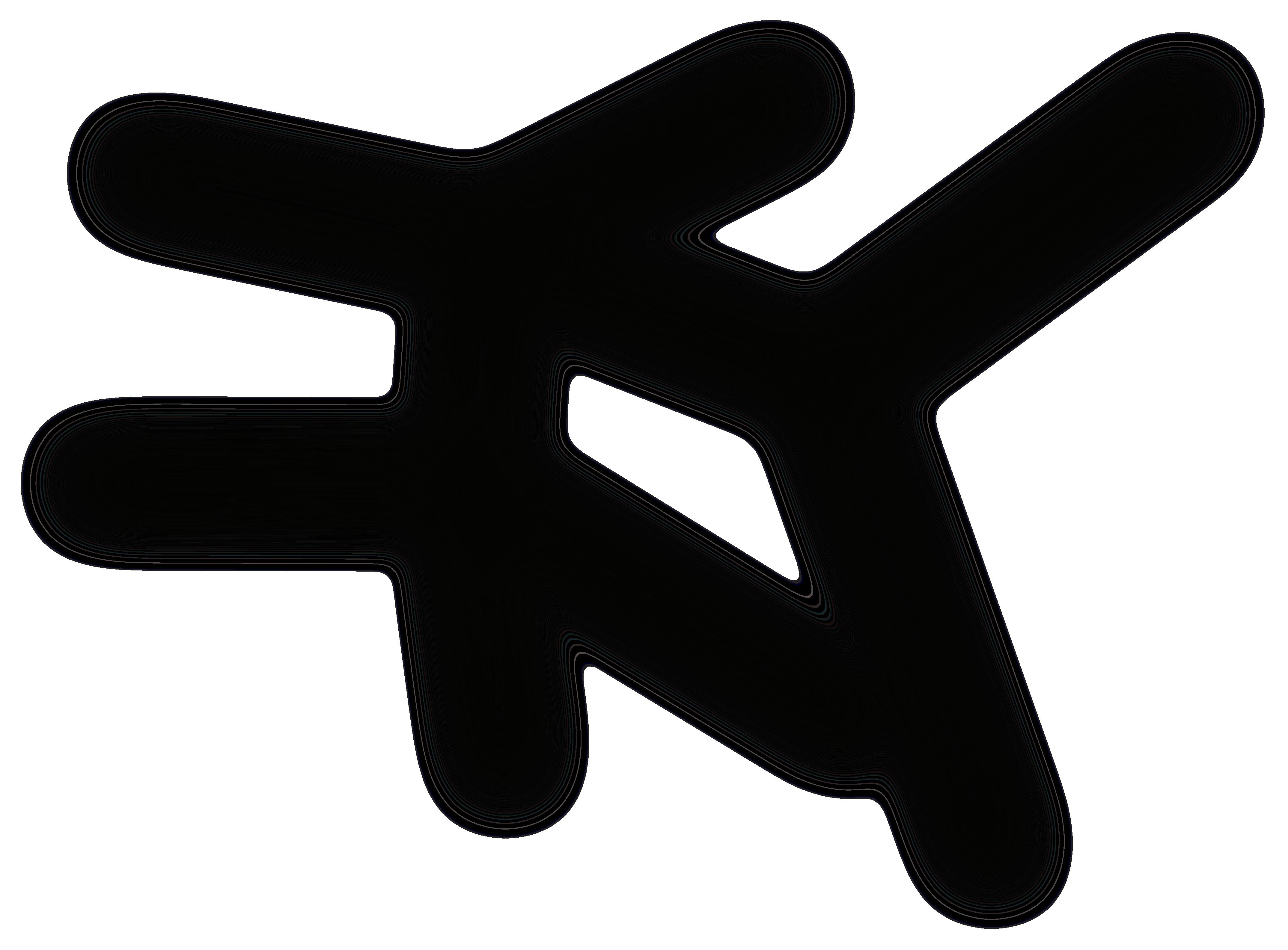
Dogukan Samdanci
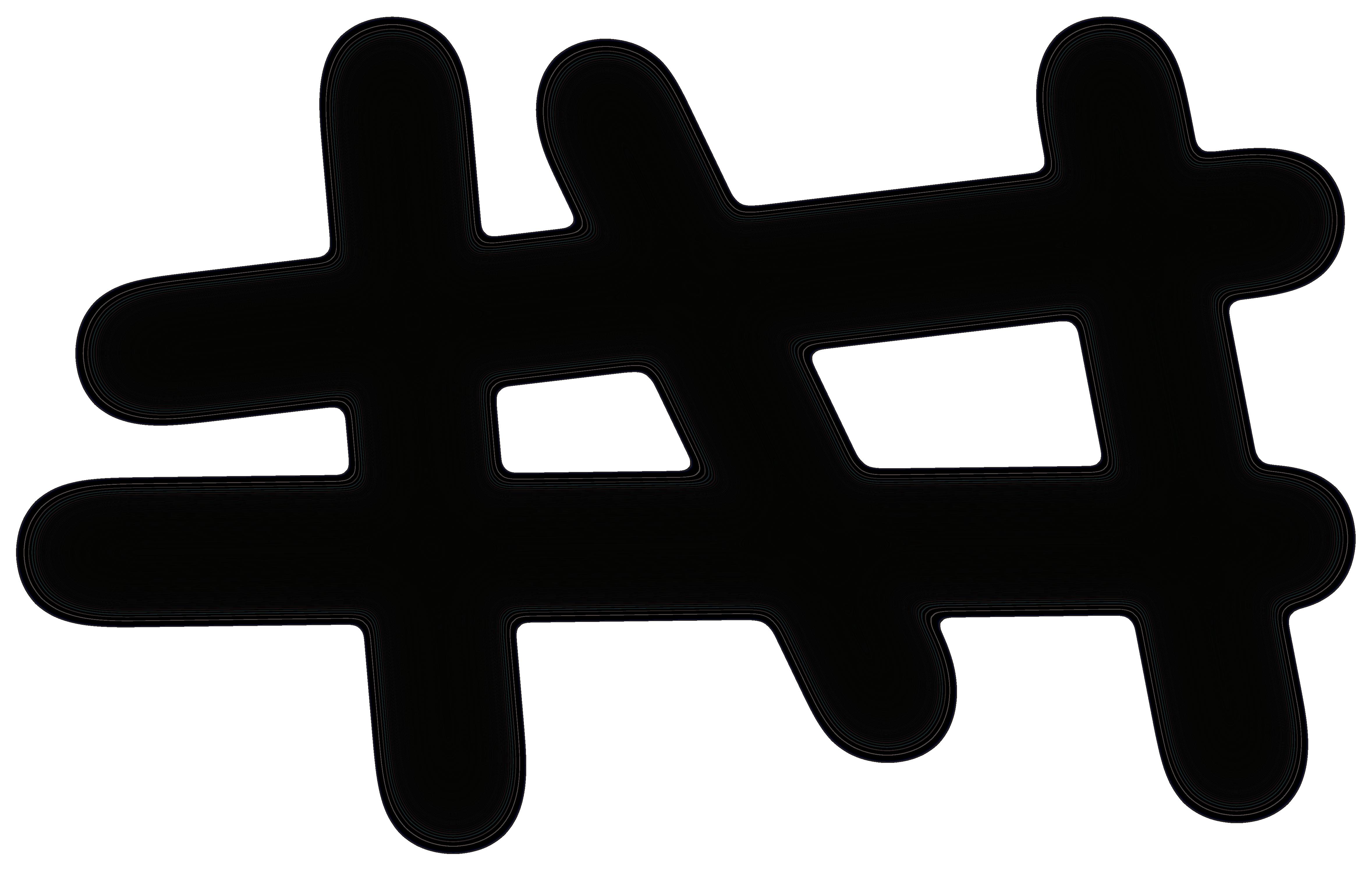
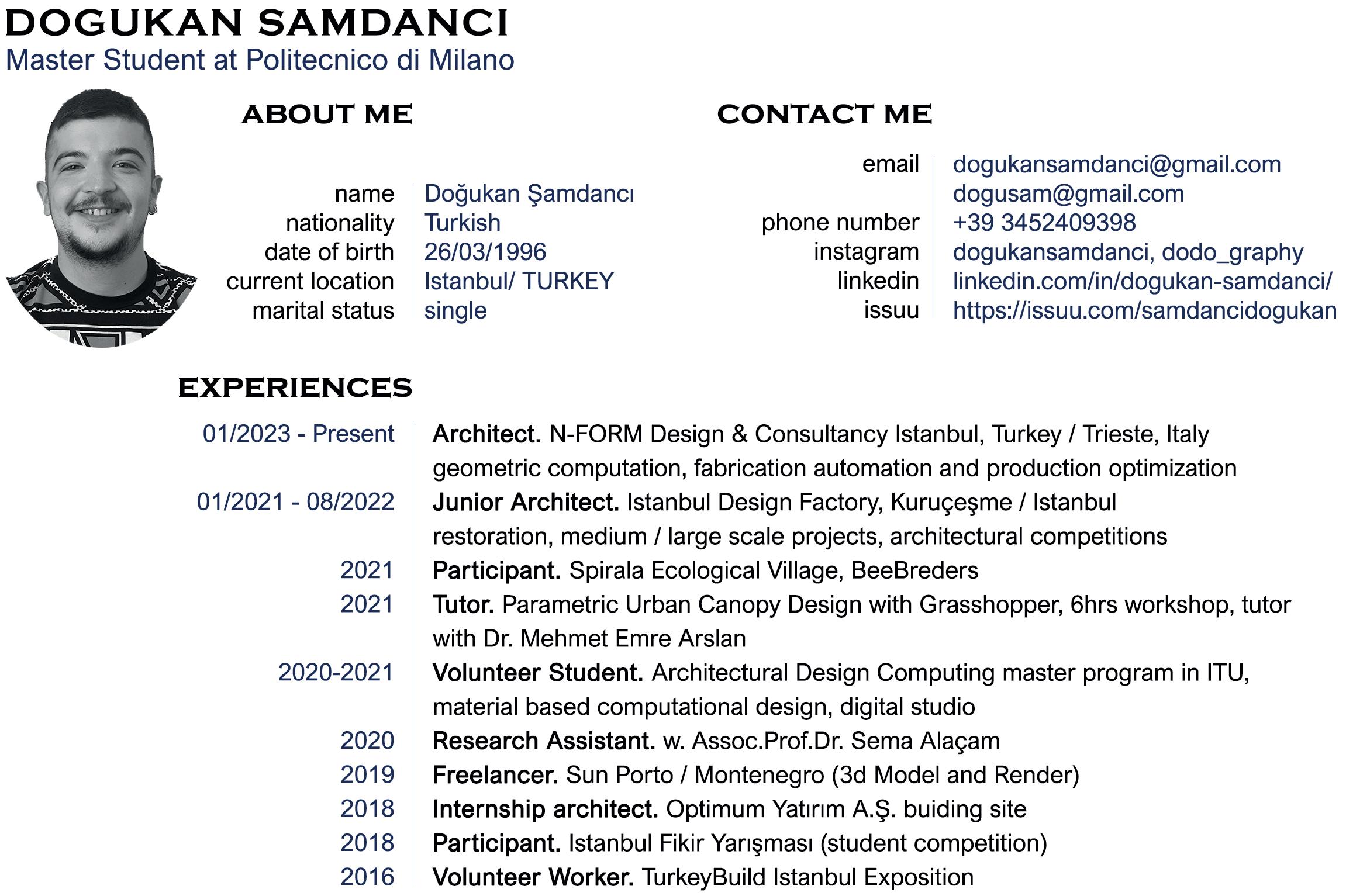
2
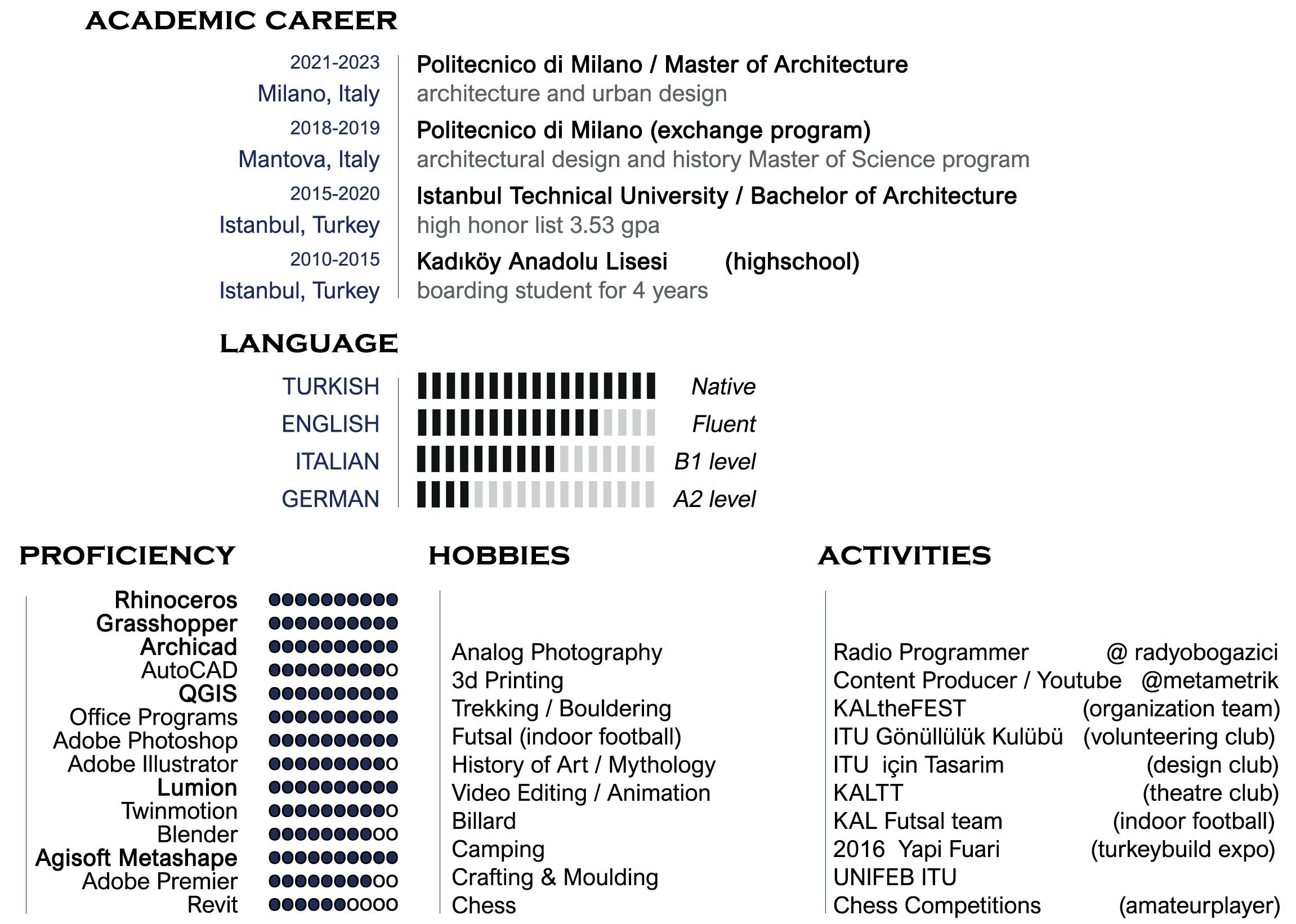
3

4 issuu link for higher resolution
Index of the Portfolio
https://issuu.com/samdancidogukan/docs/architecturalporfolio_dogukansamdanci
•In-Between Landscapes....................Campamento / Cadiz
Thematic Design Studio
AUD Master Program 3rd Semester
•Social Center ...........................Kadıköy / Istanbul
Istanbul Design Factory
Architectural Competition
•Spirala Community Home....................Northern Portugal
Istanbul Design Factory
Architectural Competition
•Collegio di Milano...........................Milano / Italy
Politecnico di Milano
AUD Master Program 1st Semester
•Cabaret Pluplush.....................Mecidiyeköy / Istanbul
Istanbul Technical University (bachelor)
Graduation project
•Analog Photography..............................dodo_graphy
5
In-Between Landscapes
Architecture & Urban Design Master Program
PoliMi Architecture, 2023 Fall
Thematic Design Studio, Politecnico di Milano

Regeneration Proposal for Abondoned Industrial Port
Doğukan Şamdancı, group member
Personal Role: Design Decisions, Mapping, Model & 3d Print, Affordable Housing, Architectural Drawings
Emanuel Sanchez, group member
Personal Role: Design Decisions, Mapping, Site Visit & Observations, Layouting, Bridge, Architectural Drawings
Carlos Arcos, group member
Personal Role: Design Decisions, Mapping, Illustrations, High-Density Tower, Architectural Drawings
6
The proposal aims to develop Campamento’s economic, social, and visual integration through a multi-scalar approach. It is bounded by military, industrial, natural and municipal barriers. Although its location disconnects it from the context, it has a variety of inner elements.
Hence, the in-between landscapes are the main means of connecting the city and the port to foster the integrations that the territory requires. Therefore, the waterfront land is reclaimed in terms of the “right to the city” and “publicness

The vision of Campamento is planned in phases, allowing for diverse development scenarios.


7
22

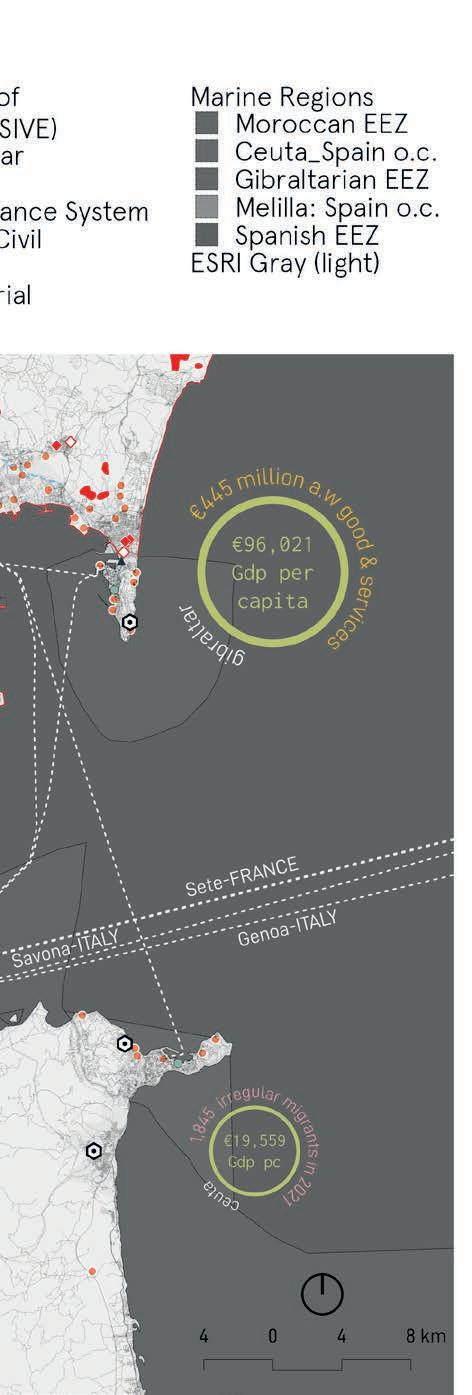
8
MAPPING MAPPING
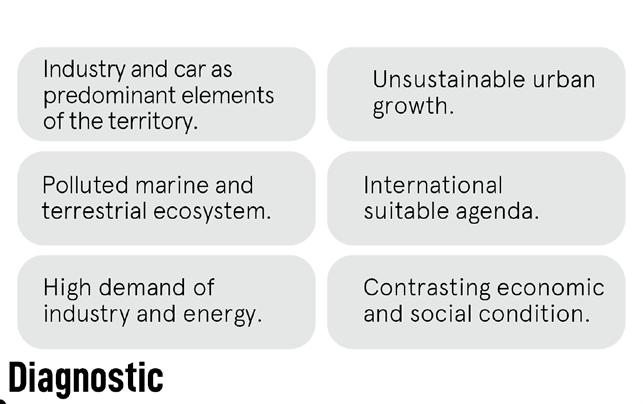








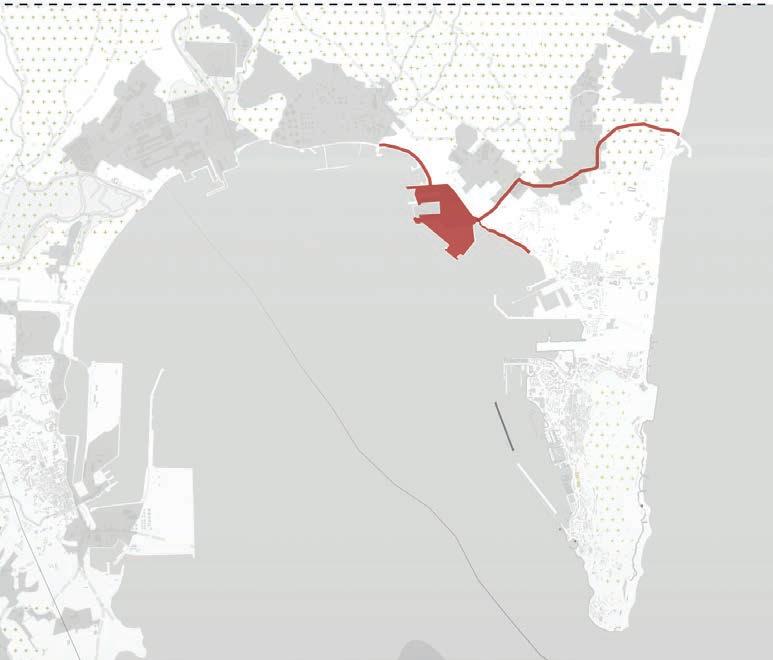
9
STRATEGY
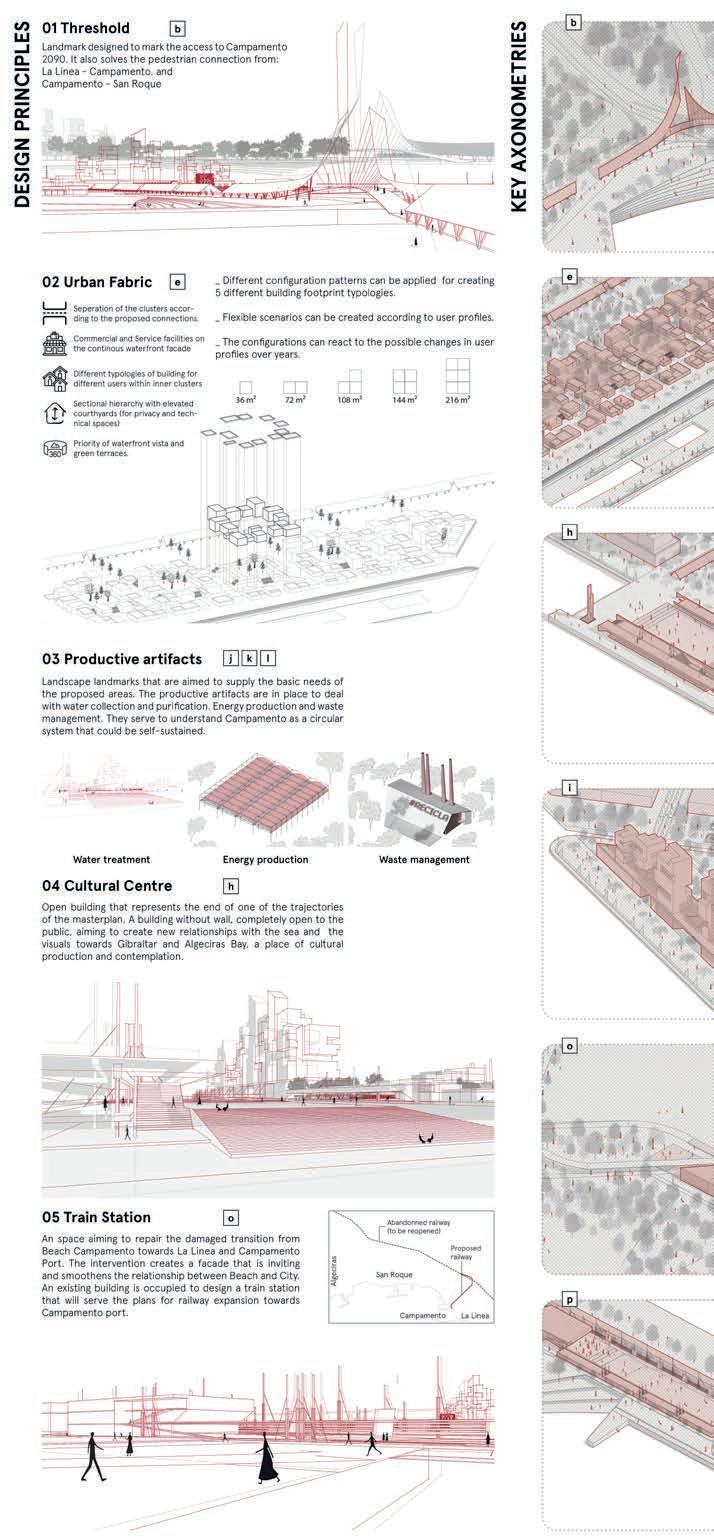

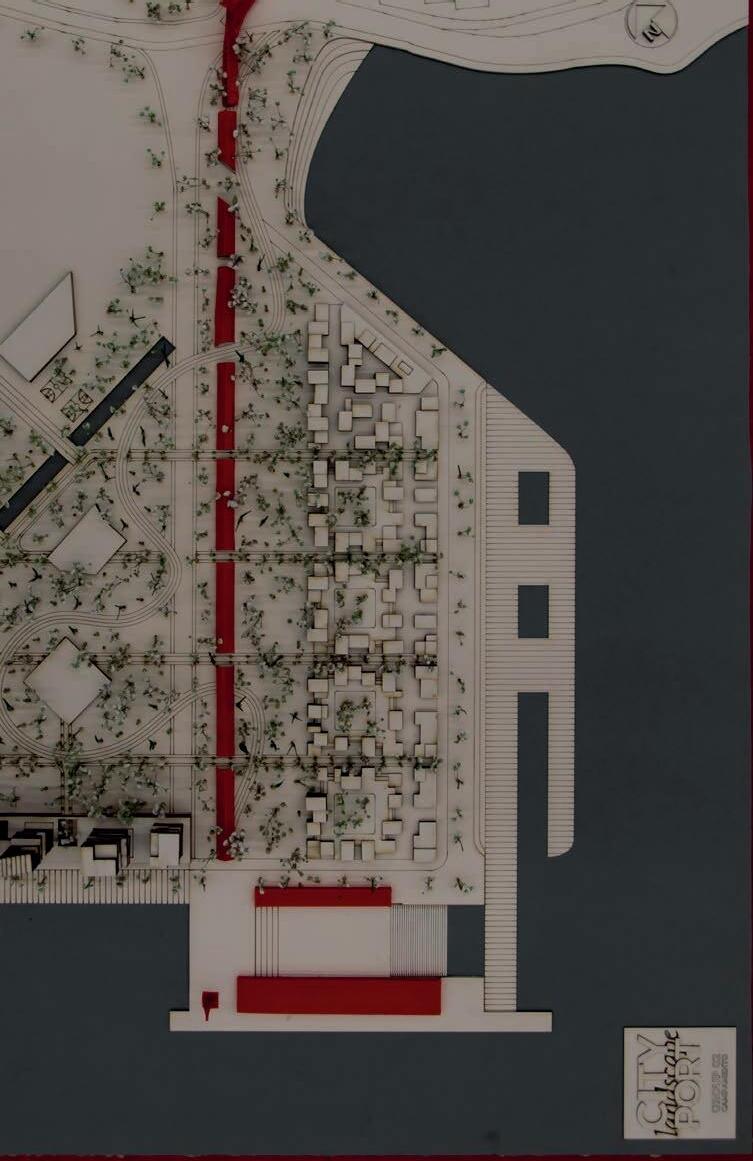
10

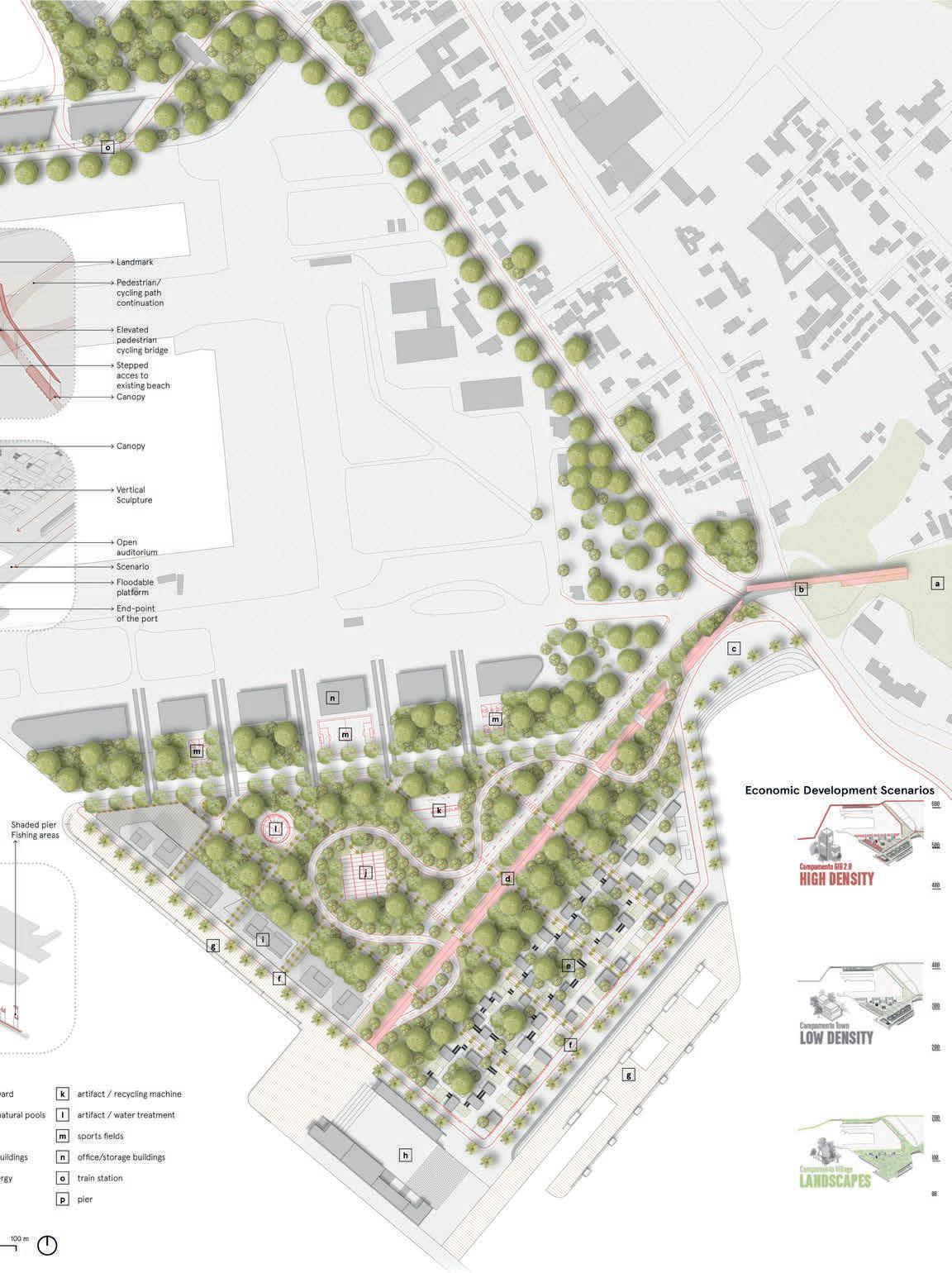
11



12


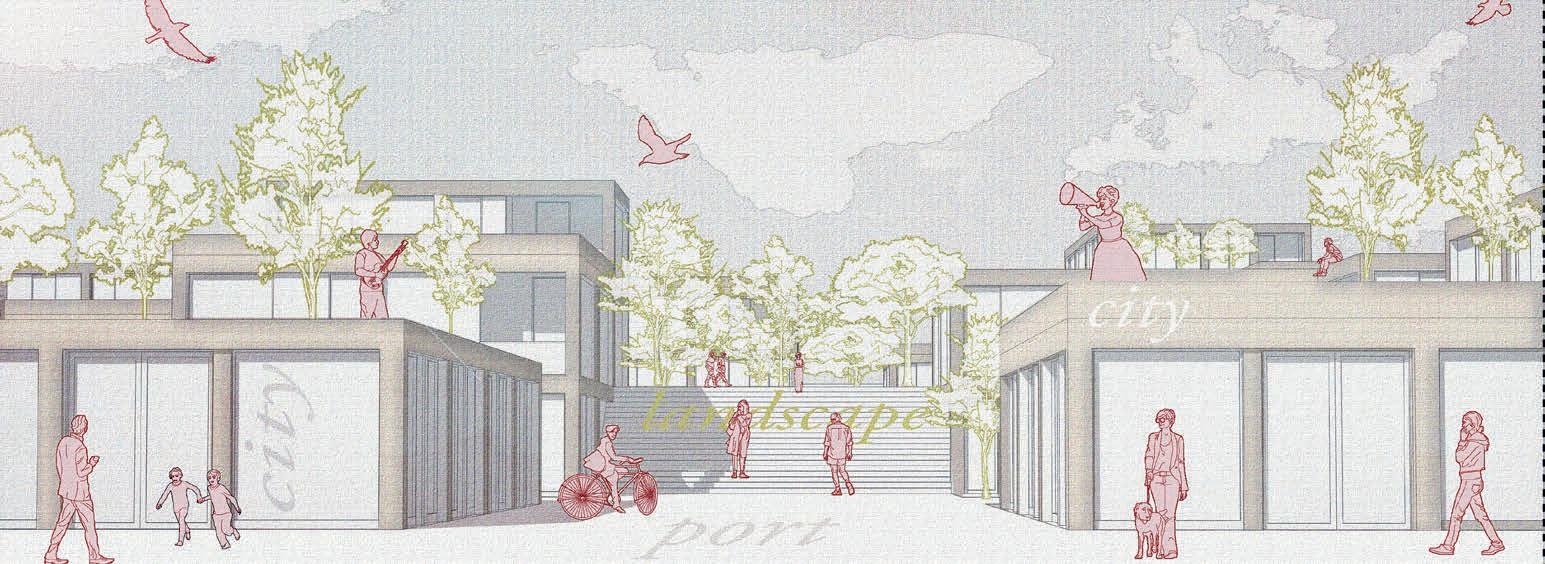
13
“Yaş Alanlar” Social Center in Kadıköy
Istanbul Design Factory, 2021 May

Architectural Competition by Konkur Istanbul (Municipality)
announced as Mention Prize
Mehmet Emre Arslan, assoc.prof.dr. II chief architect
Doğukan Şamdancı, junior architect
Personal Role: Design, Archicad Model, 2d drawings, Mock up 3d Print, Render
Ceren Demirez, junior architect
Personal Role: Rendering, Illustarations, Poster
Elif Aktaş, interior architect
Personal Role: Rendering, Illustarations, Poster
Rümeysa Büyükçorak, intern

14
The Social Club “Yaş Alanlar”, is a social center where elderly people who are living in the Metropole, can participate in social life, be together, pursue their hobbies and share their experiences with different generations. The proposal consists social activity center (whick includes health and educational services and administration offices) with protected courthyards and accomodation unit (which includes health services and rooms). It is thought that the opportunity of different adult age groups to come together and socialize under the roof of this social center will create an important social added value for the city and its inhabitants.
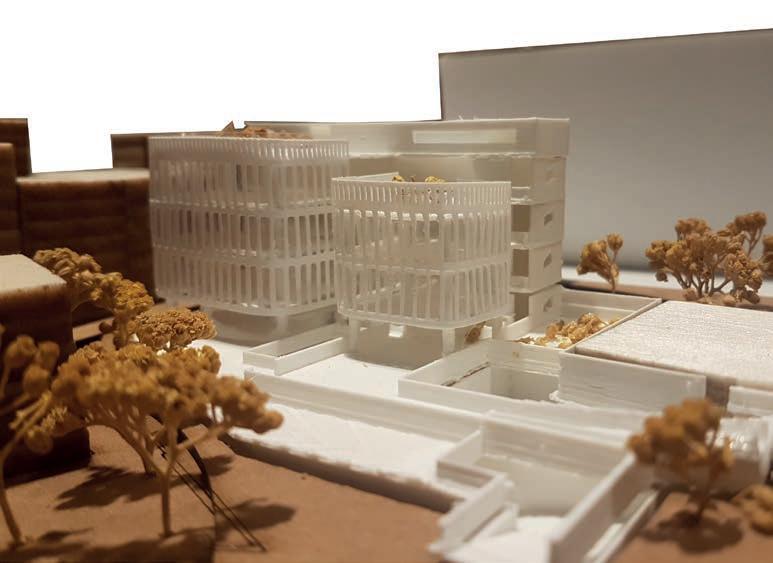

15


16
Elevation From Faik Bey Street, 2d drawing from Archicad software, postpro on Adobe Photoshop
Ground Floor Plan of the Social Center (left) and Accommodation Unit (right)
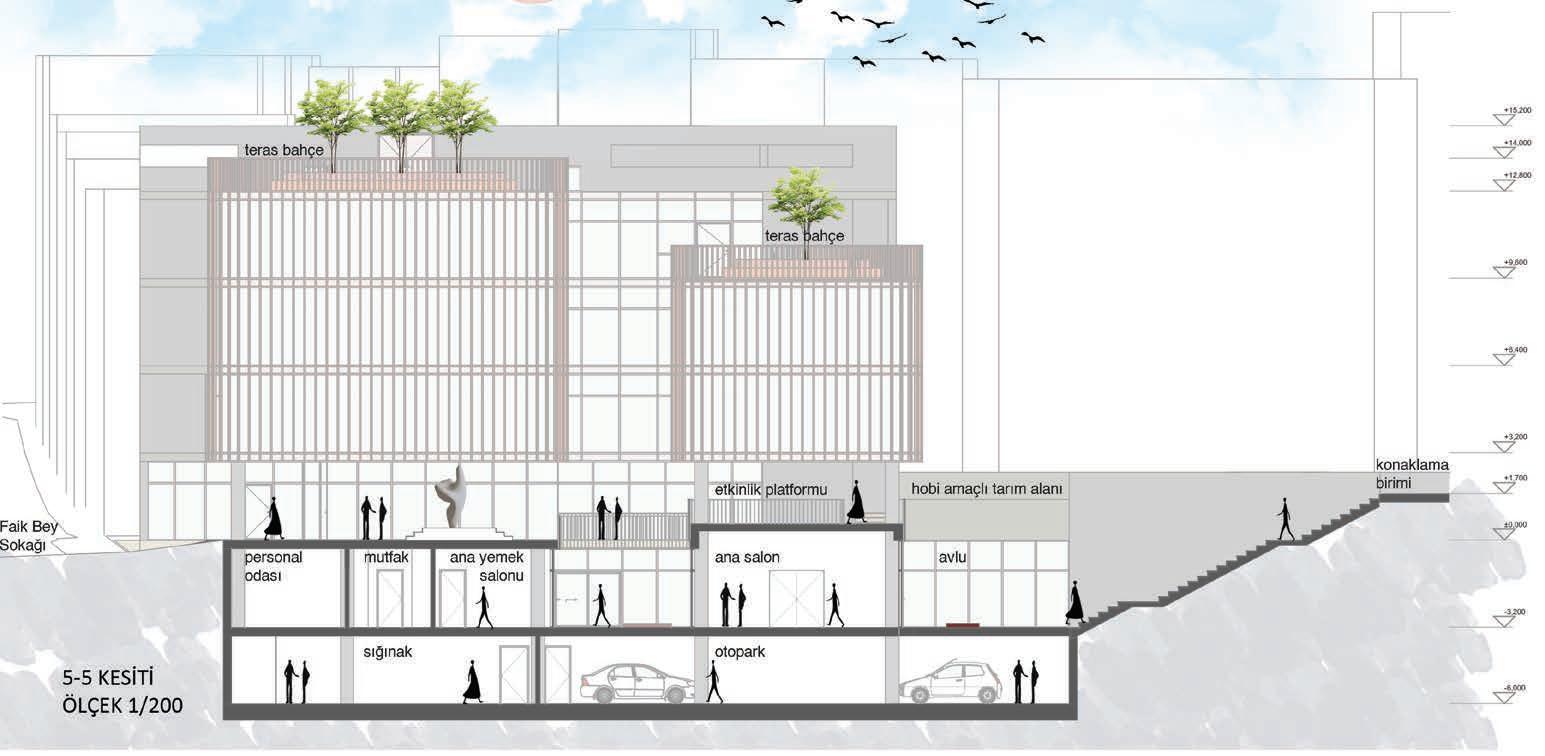
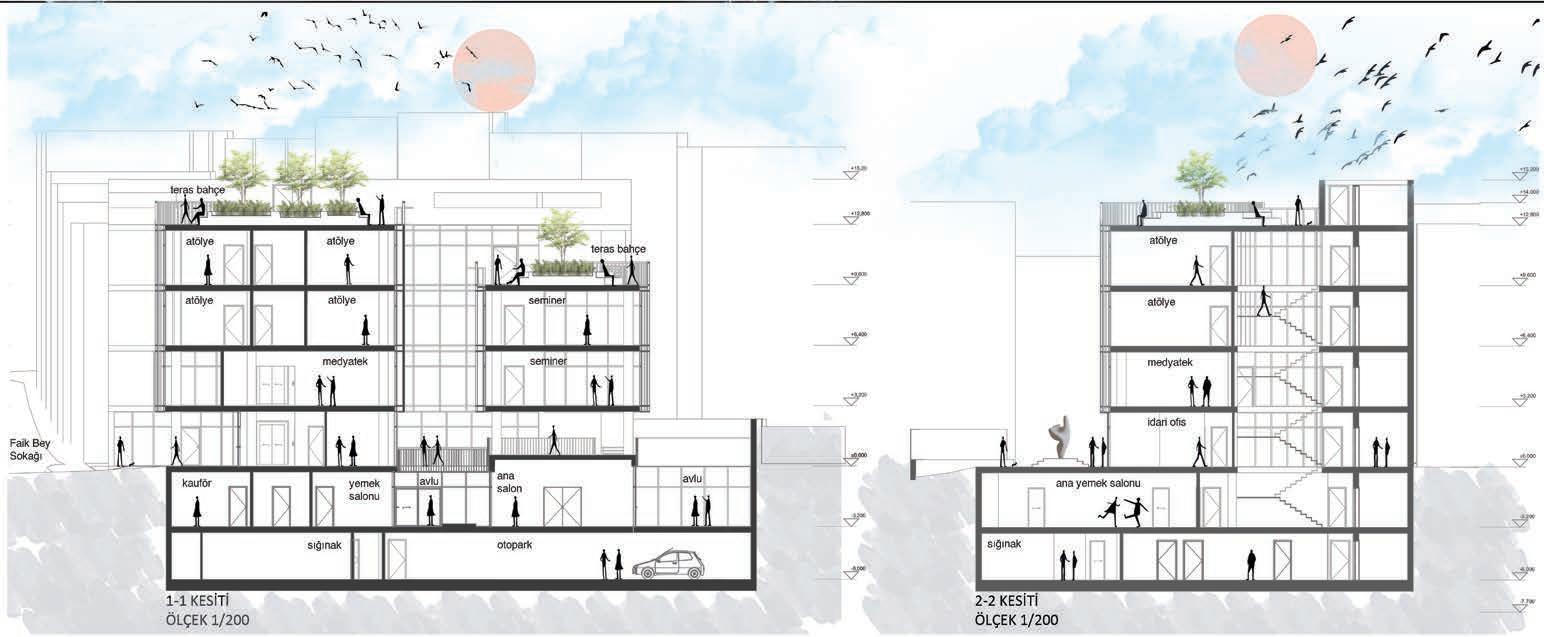
17
Sections from Archicad model, Postpro on Adobe Photoshop
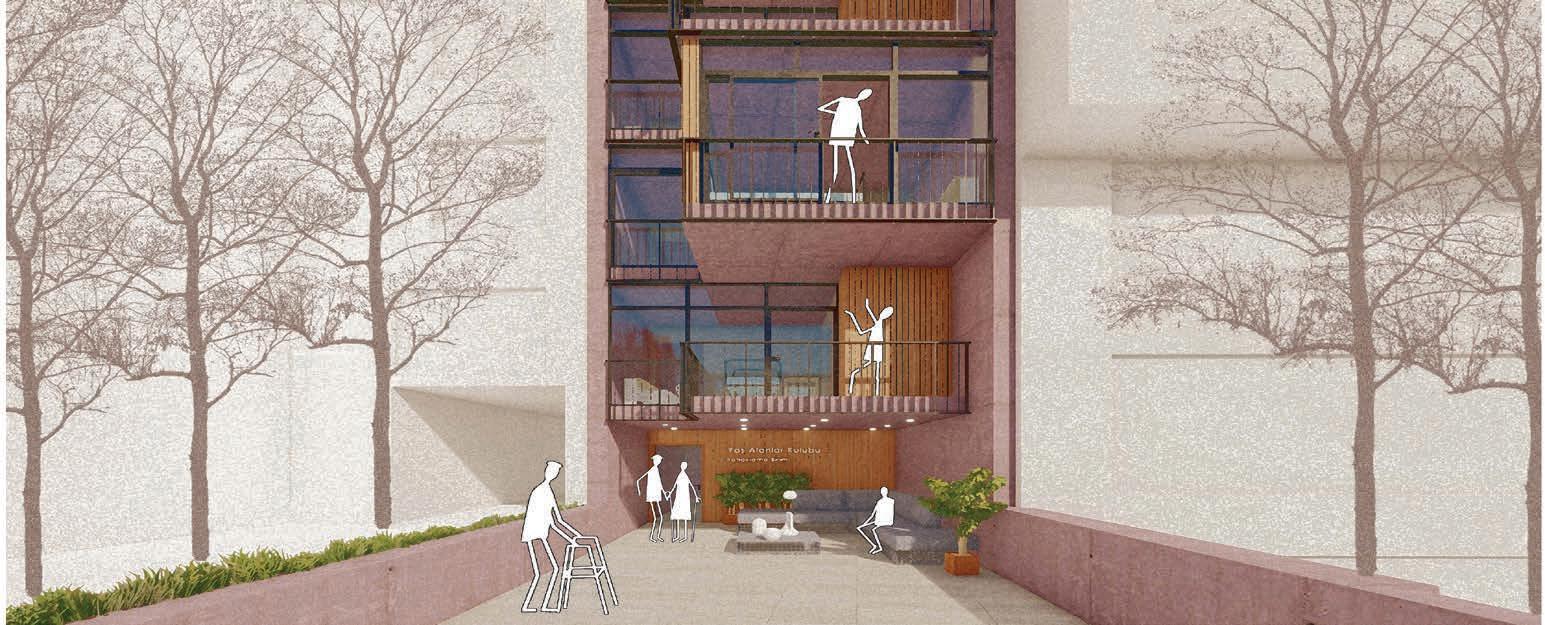
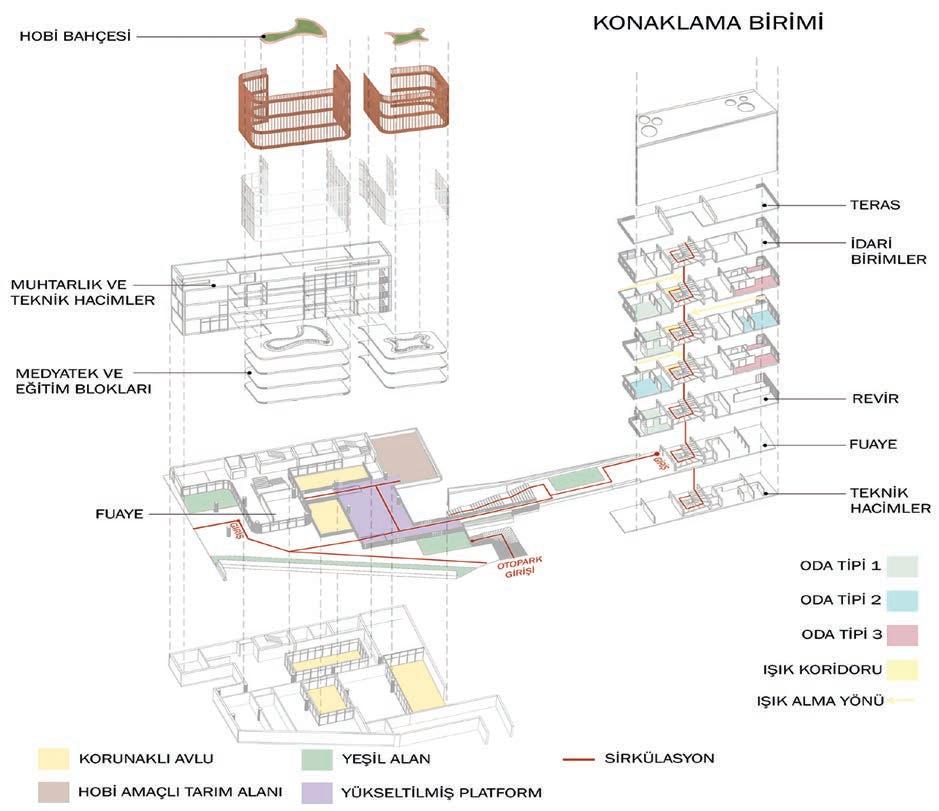

18
Top View of the Mock Up (left), Exploded Axonometric Functions Diagram (top)
Underground Floor Plan of the Social Center
Ground Floor Plan of the Social Center



19
Spiral Community Home: Int. Arc. Competition by Buildner (BeeBreeders), 2021 Spring
Integrated with the Digital Architectural Design Studio: Architectural Design Computing Graduate Program in Istanbul Technical University
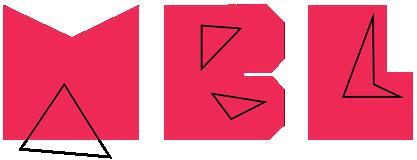
Doğukan Şamdancı, group member
Personal Role: Design Decisions, Main Grasshopper Script, Form Finding and Optimization Process, Renderings.
Elif Bahar Okuyucu, group member
Personal Role: Design Decisions, Cladding, Landscape Organization
Fatih Erdil, group member
Personal Role: Design Decisions, Interior Design, Landscape Organization


Hatice Melike Özbek, group member
Personal Role: Design Decisions, Cladding, Landscape Organization
20
Spirala Community Home, Cork Habitat

There is a deeper meaning in the shapes & patterns of nature that neither mathematic nor physic can explain this “something more” which leads to beauty (Thompson, 1942, p.9). Causality creates the main flow of nature’s dynamics. These dynamics shapes the nature. The “Beauty” is manifested in fitness or adaptation. The form of an object reflects the forces of content. Analysis of the content starts the domino effect and stimulates the form. The opportunity of animating the form, makes us discover the “unseen potential” of the content forces. The secret behind the beauty of nature is fractal geometries. Repetitions of the order across many scales through multiple time creates the irregular (complex) geometries which still have an order (Batty, 1994, p. 17). Cork Habitat is designed based on the principle of repetition with the oppurtunities of digital tools and creates geometry of order on many scales, a geometry of organized complexity.

21
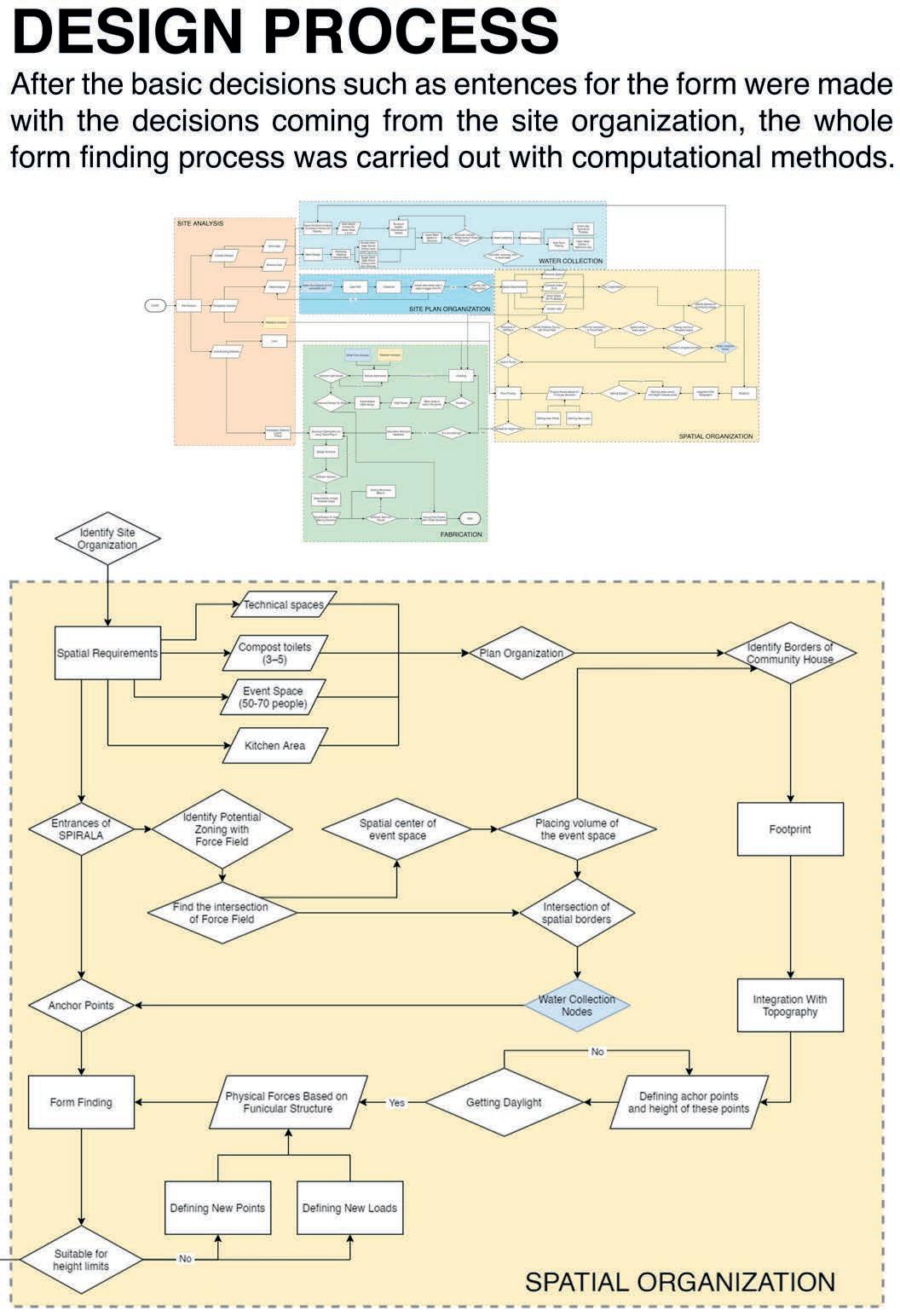

22



23
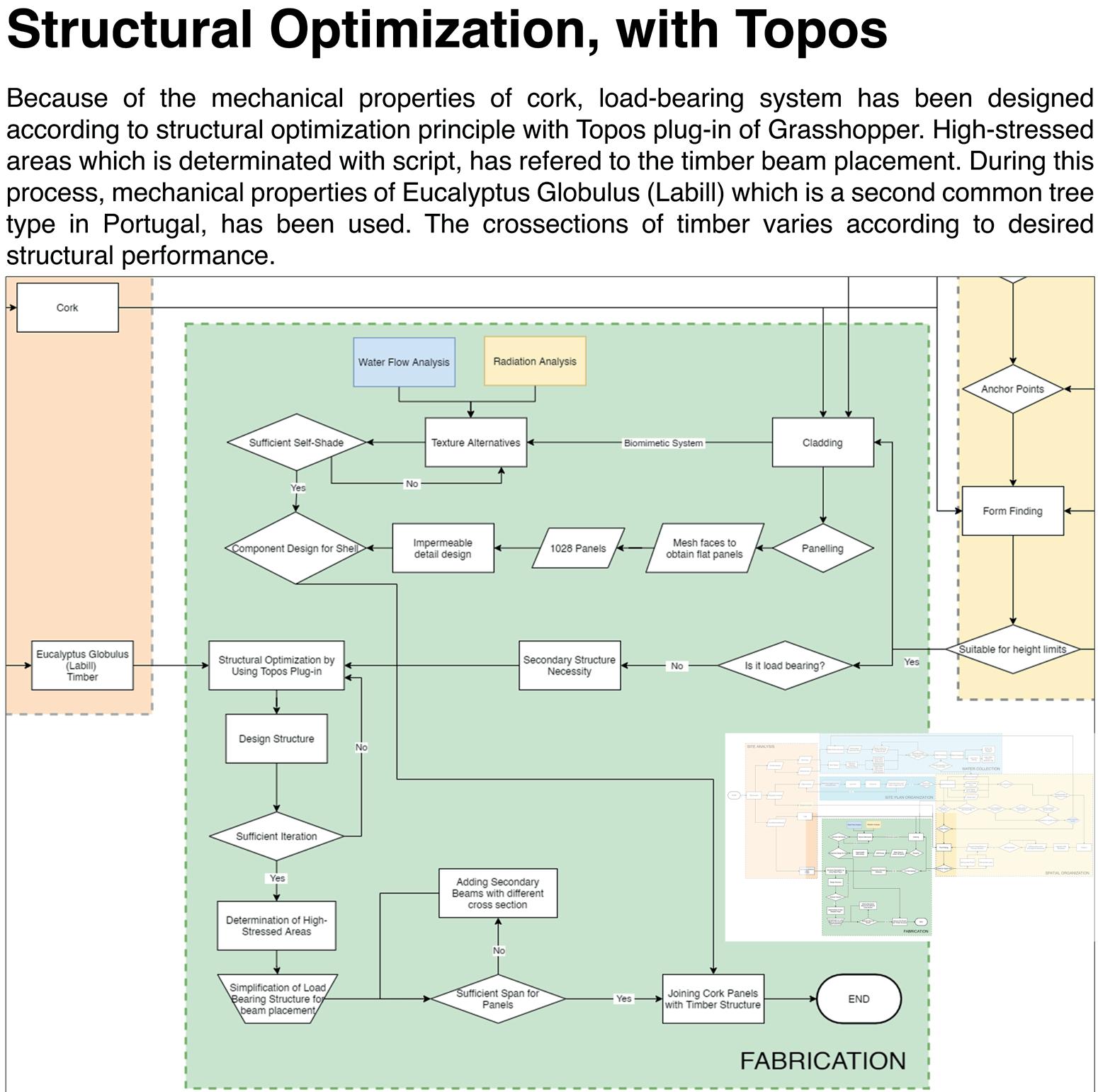
24
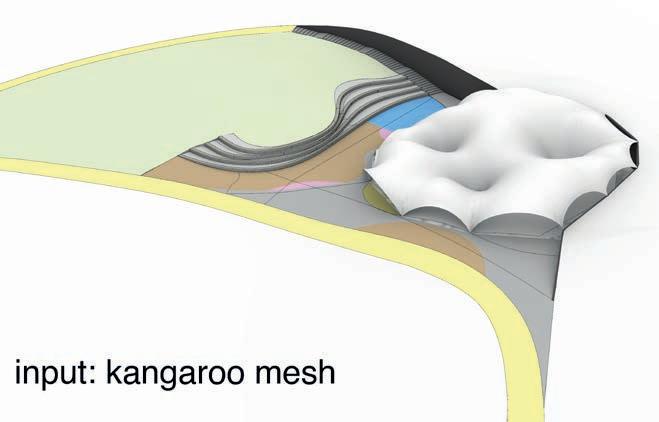



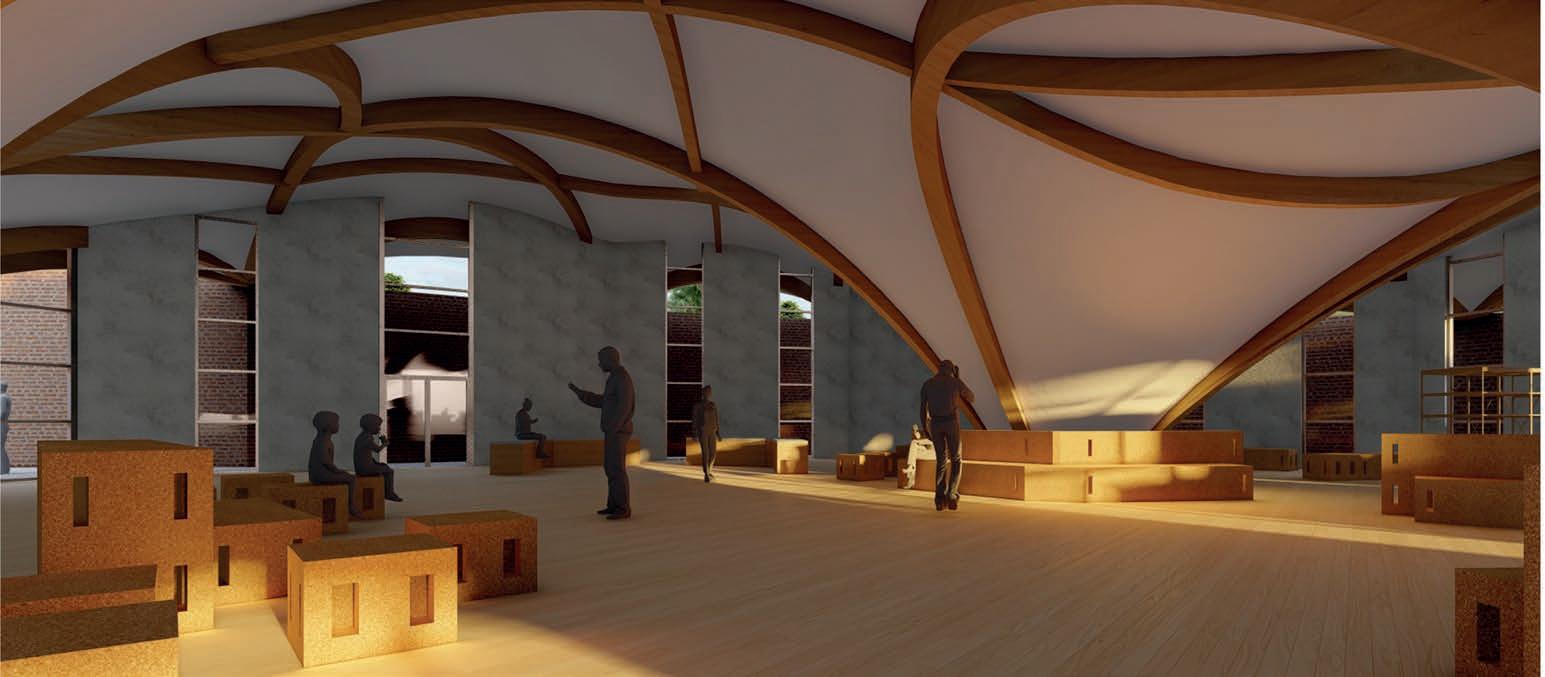
25

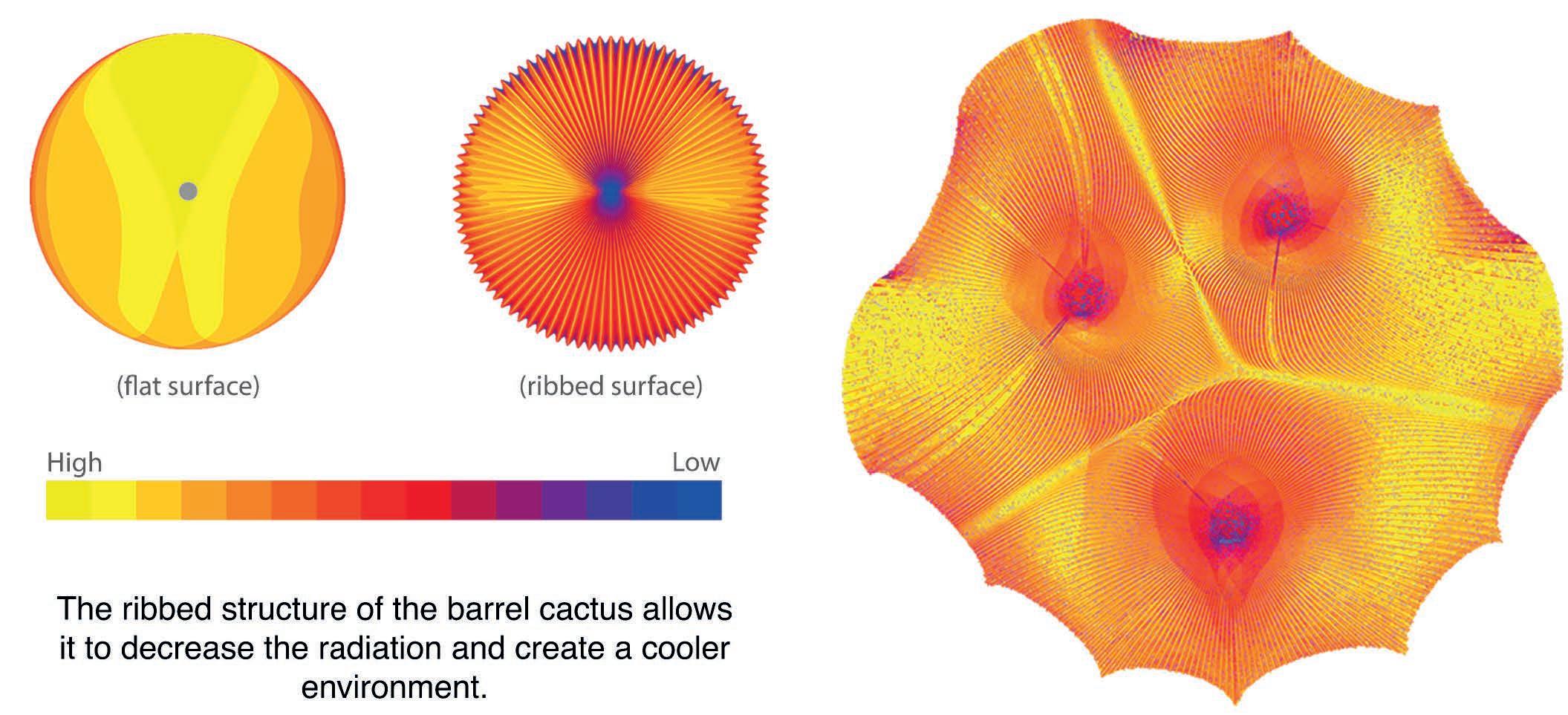

26


27
The Colleggio di Milano:


Architecture & Urban Design Master Program
PoliMi Architecture, 2022 Fall
Construction and Sustainability Design Studio
Politecnico di Milano

Doğukan Şamdancı, group member
Personal Role: Design Decisions, Energy Modelling, BIM Model, Render
Emily Marie Shiga, group member
Personal Role: Design Decisions, Illustrations, Layouting, Technologies, PostPro
Kristina Mirkovic, group member
Personal Role: Design Decisions, Structural Details, Technologies
28
The Collegio di Milano: Sustainablity, Parasite, Energy Modelling
The aim was to increase the thermal performance of the existing Collegio di Milano Building in Milano and to add coherent parasite modules for the new required function as social spaces. The energy model of the existing structure, has been used to guide the design phase. It was thought that understanding how the building works and discovering the potentials of the location, provide important information for improvements and developments to be made. As a result of the Dial+ simulation, the statistic of energy demands according to floor level and orientation of the rooms can be a guide during the improvement process in terms of thermal envelope performance. At the first step, the improvements on U Values (thermal transmittance) of thermal envelopes of the thermal zone has been studied. At the second phase, the insulation material decision has been studied according to factors as cost-effectiveness, sustainability, durability. Lastly improvement percentages of each thermal zones have been calculated according to sum of cooling and heating demand data. Because of the poor roof insulation at prior stage (building a) the biggest changes happened at the 2nd floor’s thermal zones (Rooms 3,6,9 and 12- approximately 65%) The average improvement has been calculated as 60% (from 165 kWh/m² to 71 kWh/m²) according to energy demand of the thermal zones.

29
Proposed Ground Floor Plan
The Ground Floor Plan with Interventions
Ground Floor Plan (South-East Corner) with Interventions
First Floor Plan (South-East Corner) with Interventions
30
S N W 0 10m 10m Scale 1 : 400 240 240 240 240 240 240 220 220 280 250 240 240 737 280 165 510 400 172 175 275 275 275 240 240 240 130 129 128 127 126 125 124 123 122 240 270 490 240 22 23 25 26 27 29 30 31 32 28 24 240 240 217 240 240 240 220 220 280 250 400 280 200 240 130 185 175 275 275 275 240 240 240


31
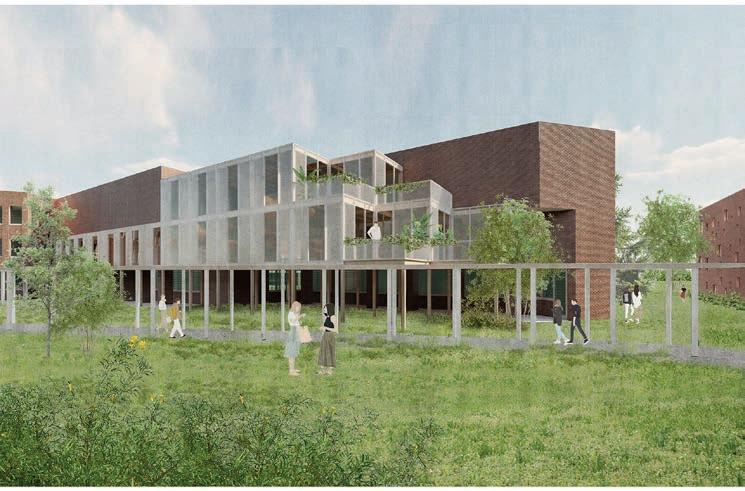

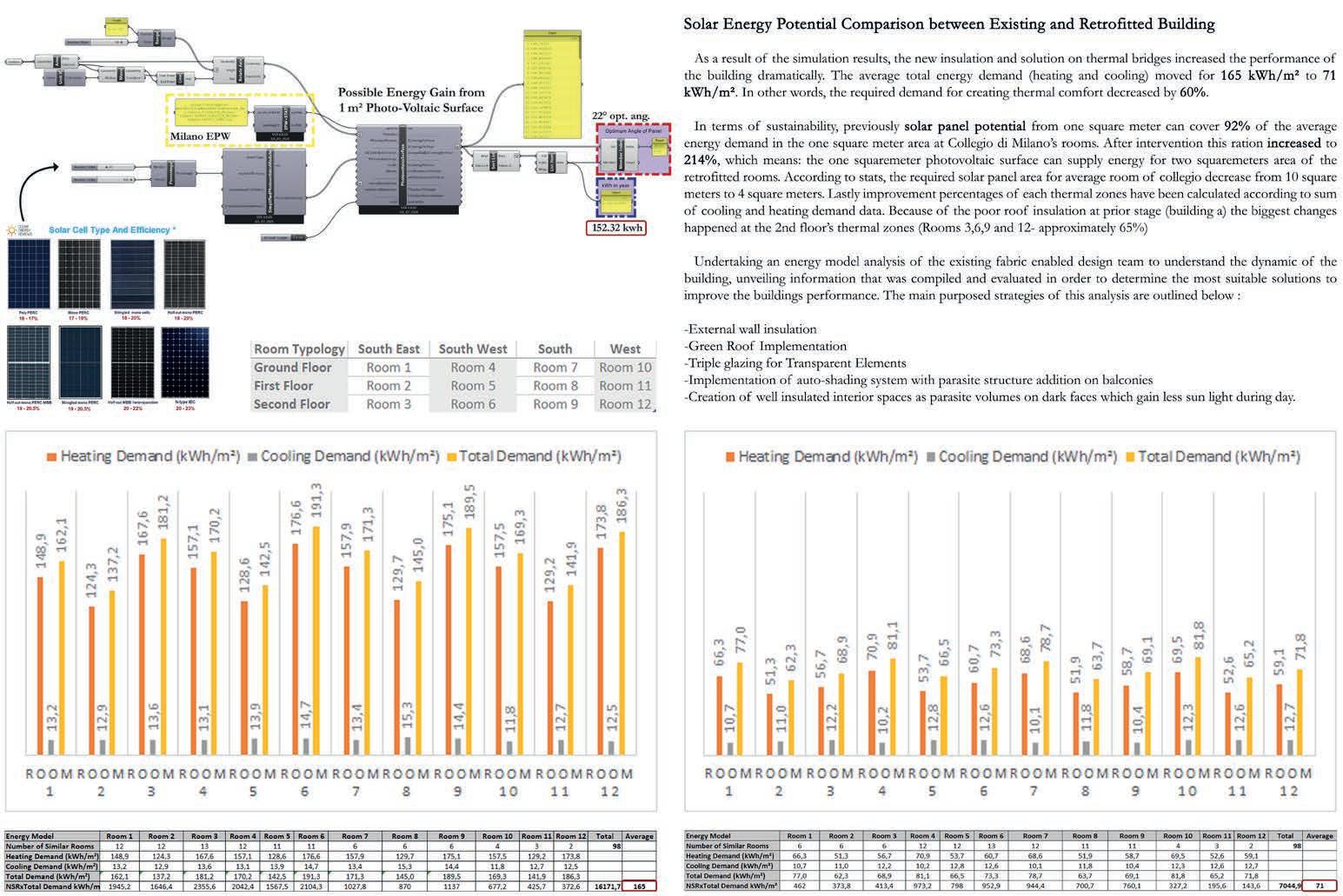
32
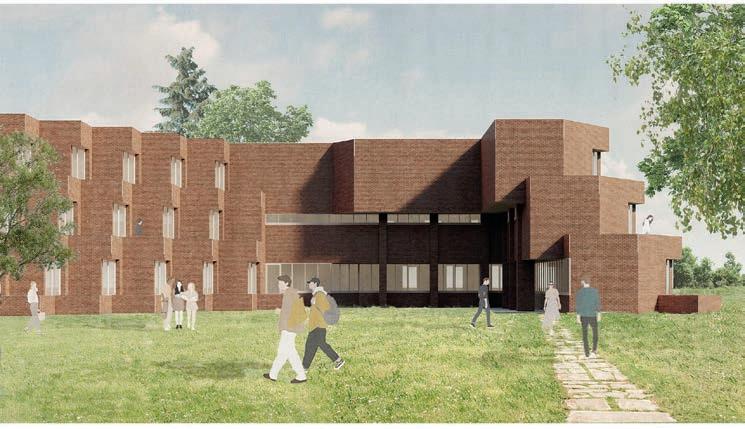

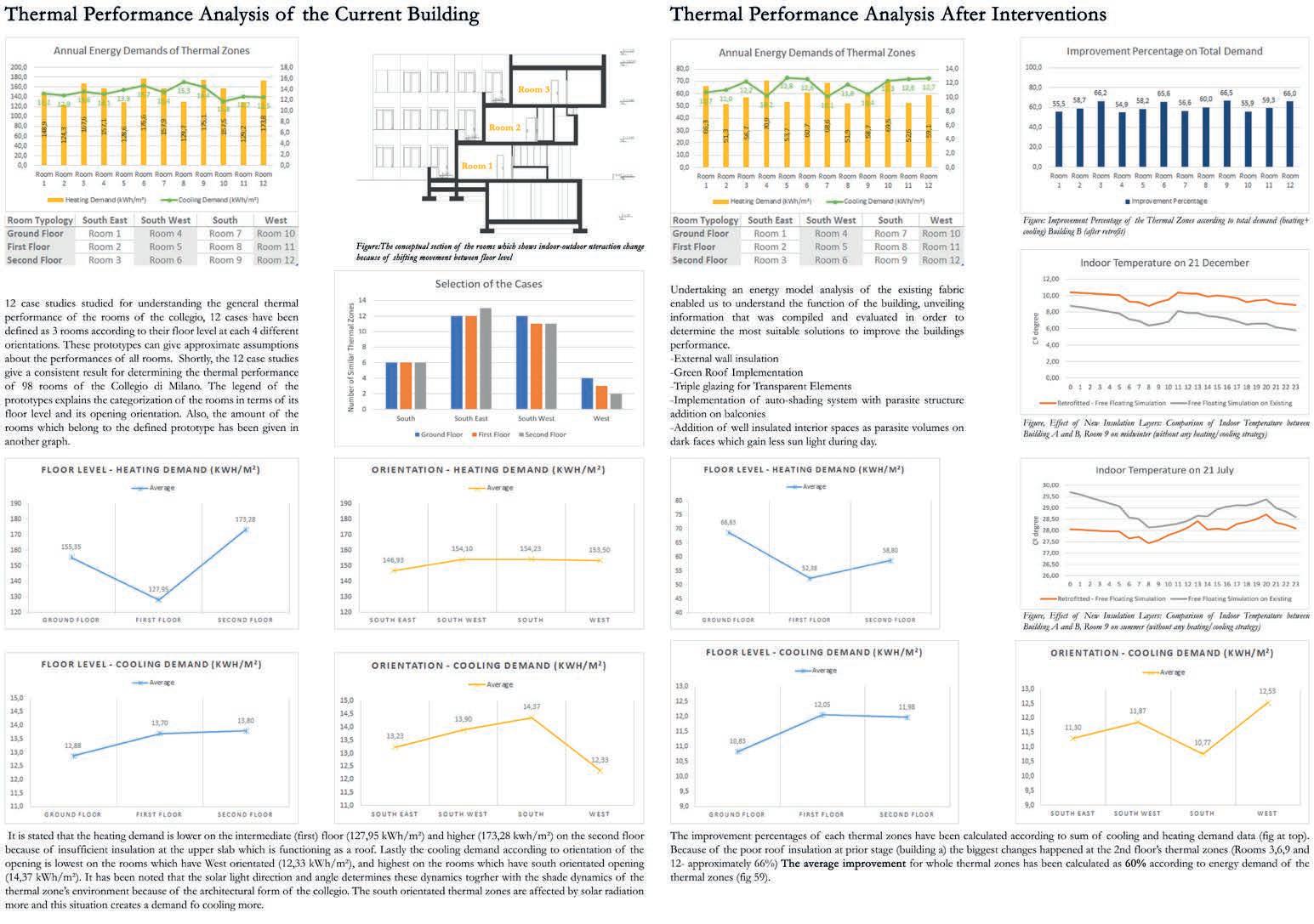
33
Graduation Project, Mecidiyeköy / Istanbul
Bachelor of Science
Istanbul Technical University, 2020 Spring

Individual Design by Author (Dogukan Samdanci) for,
Jury E: Avant-Garde Art Factory
Nurbin Paker, assoc.prof.dr
Çiğdem Eren, dr.lecturer
Buse Özçelik, res.ast.
Dilara Demir Tunca, res.ast.
Zeynep Günay, aasoc.prof.dr.

SevgiTürkkan, res.ast.dr
Aslıhan Ünlü, prof.dr
Deniz Aslan, assoc.prof.dr
Özgür Bingöl, assoc.prof.dr
34

35

36
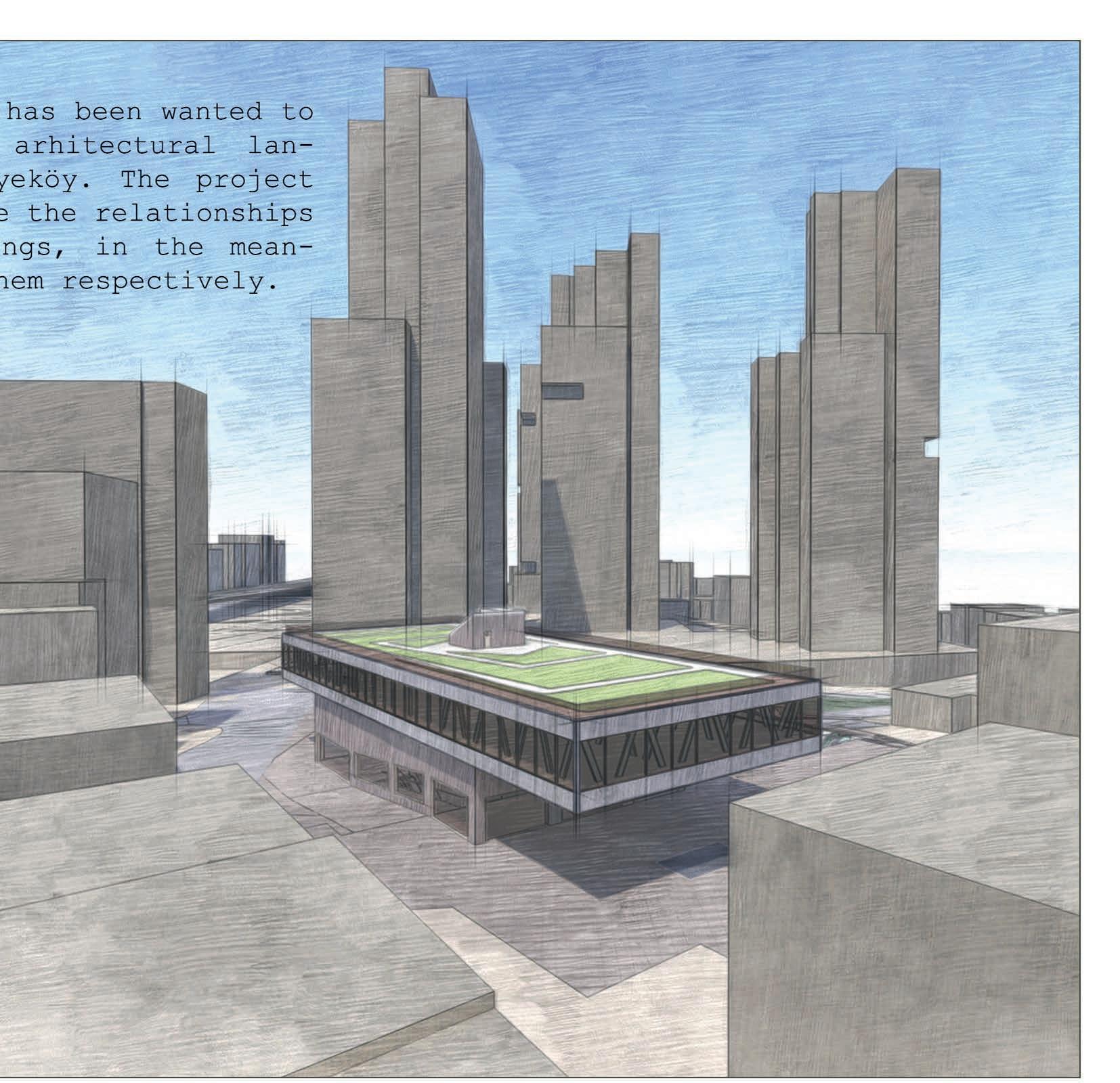
37
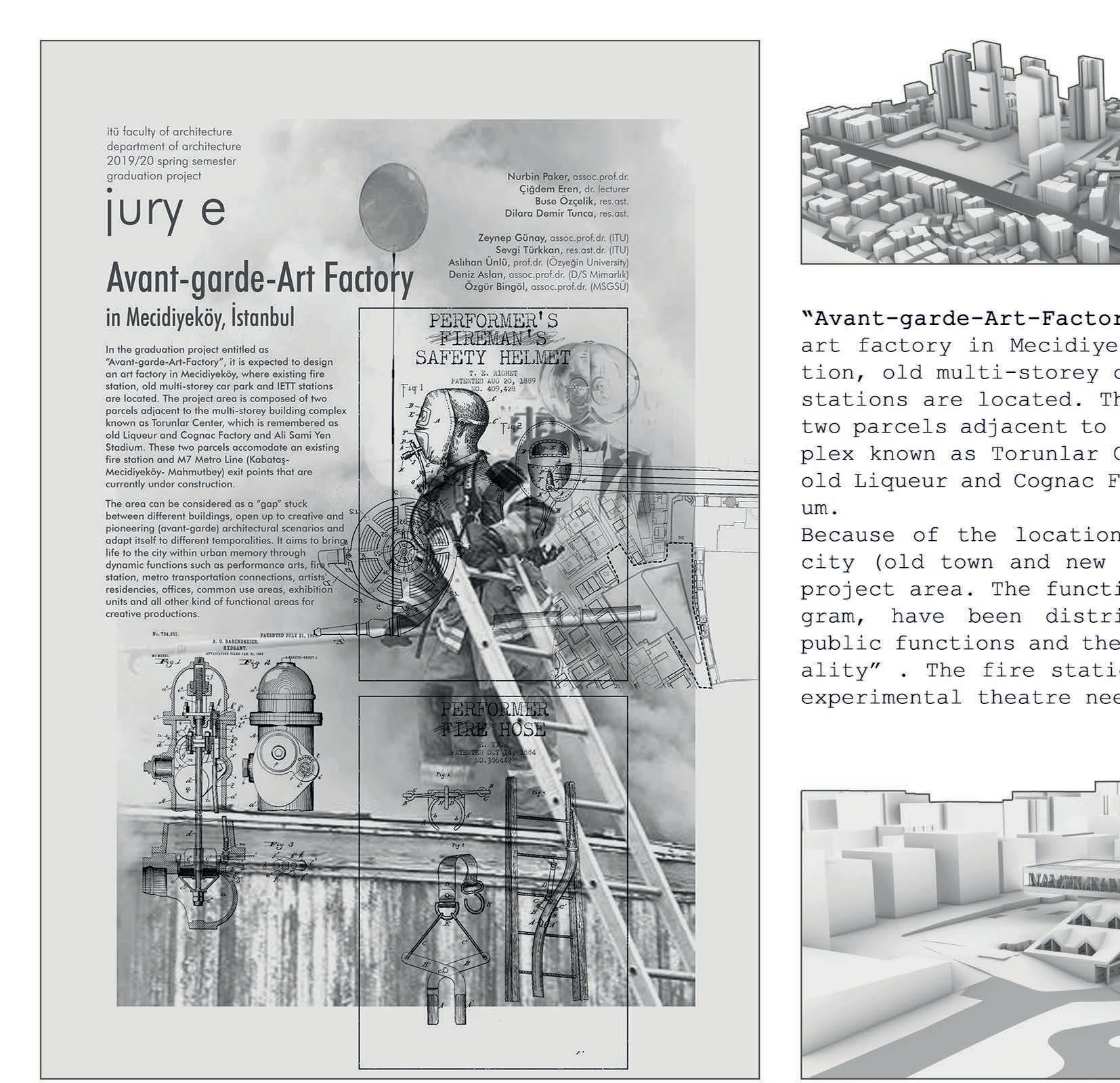
38

39
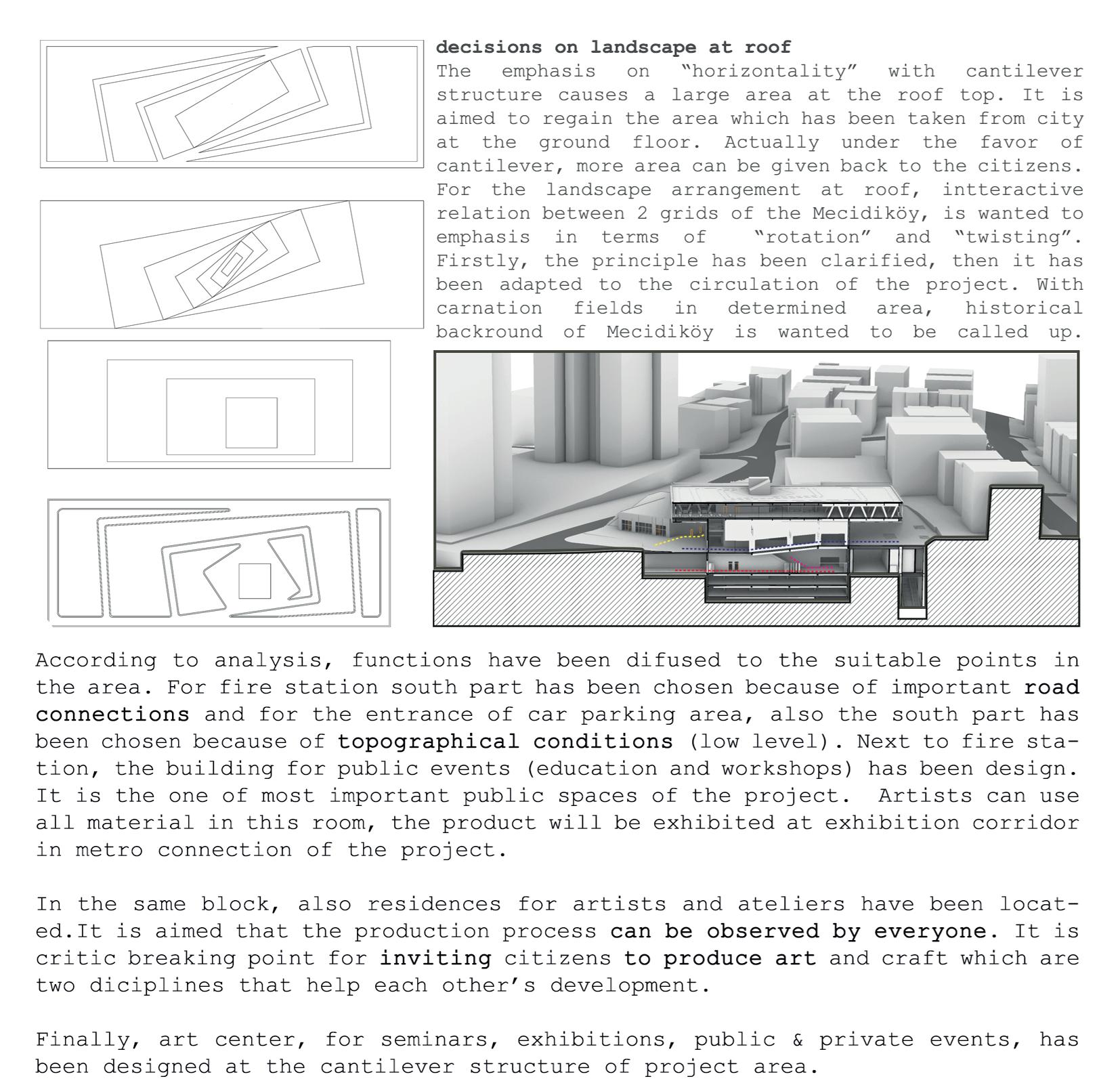
40
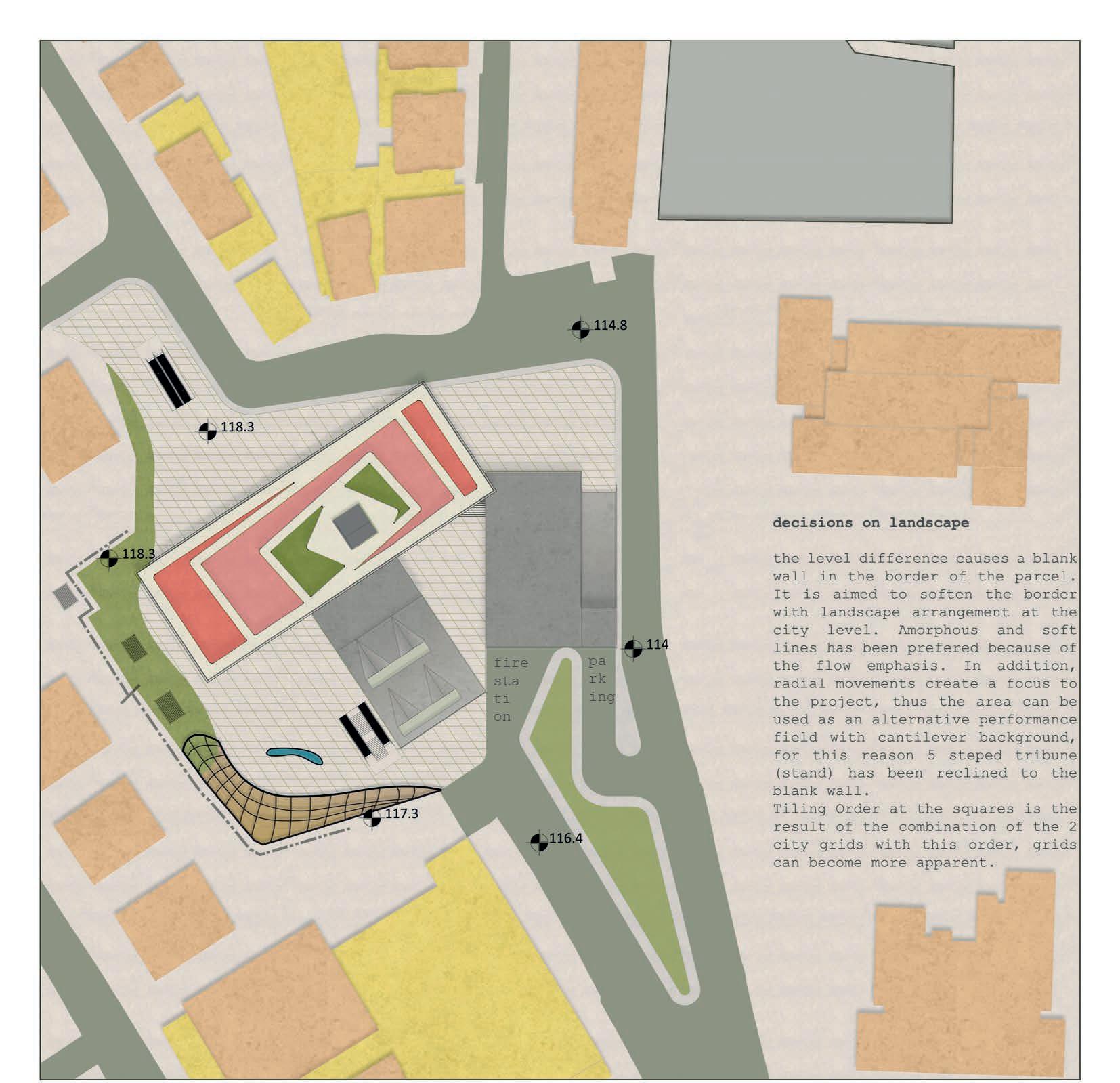
41
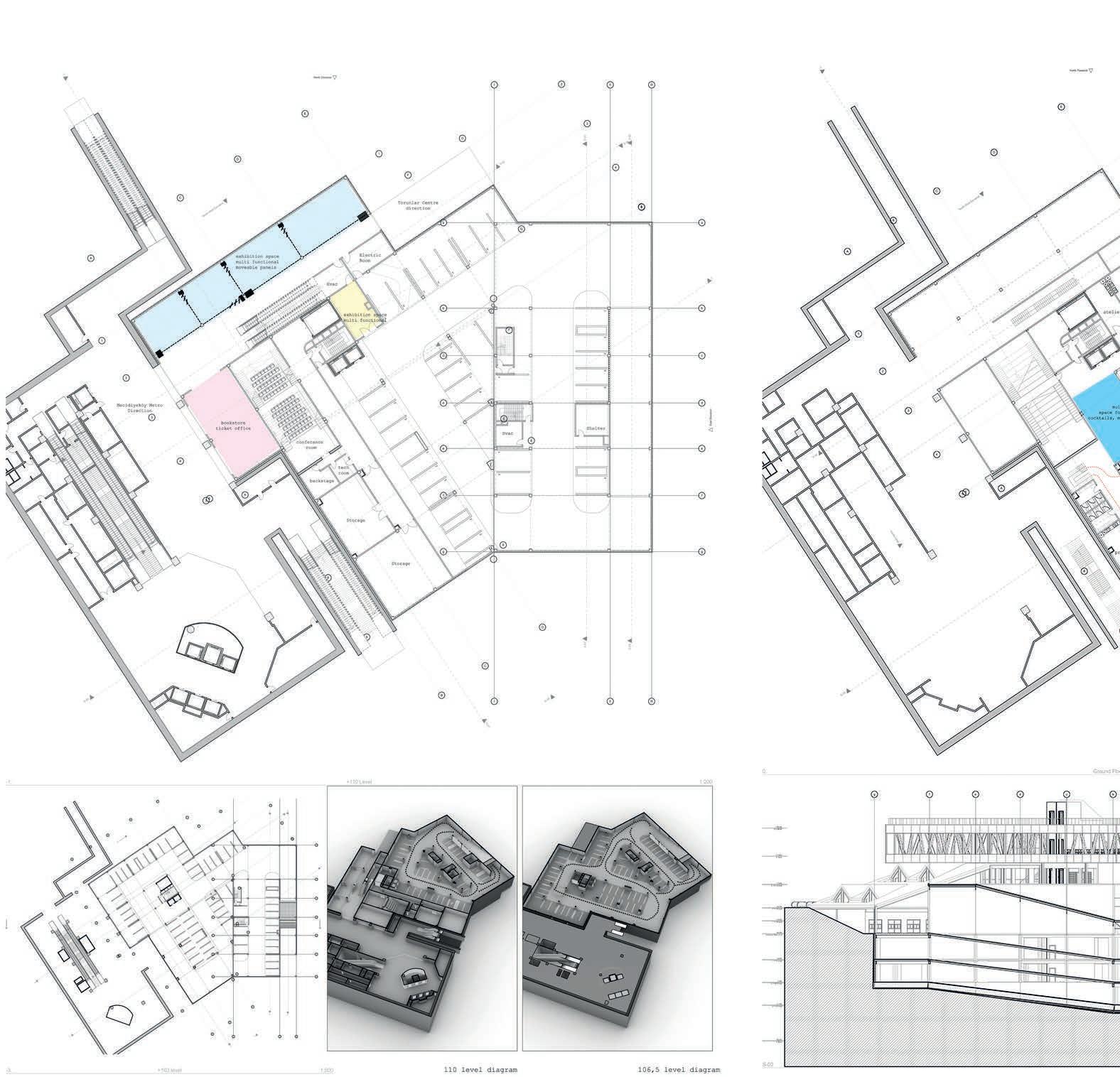
42
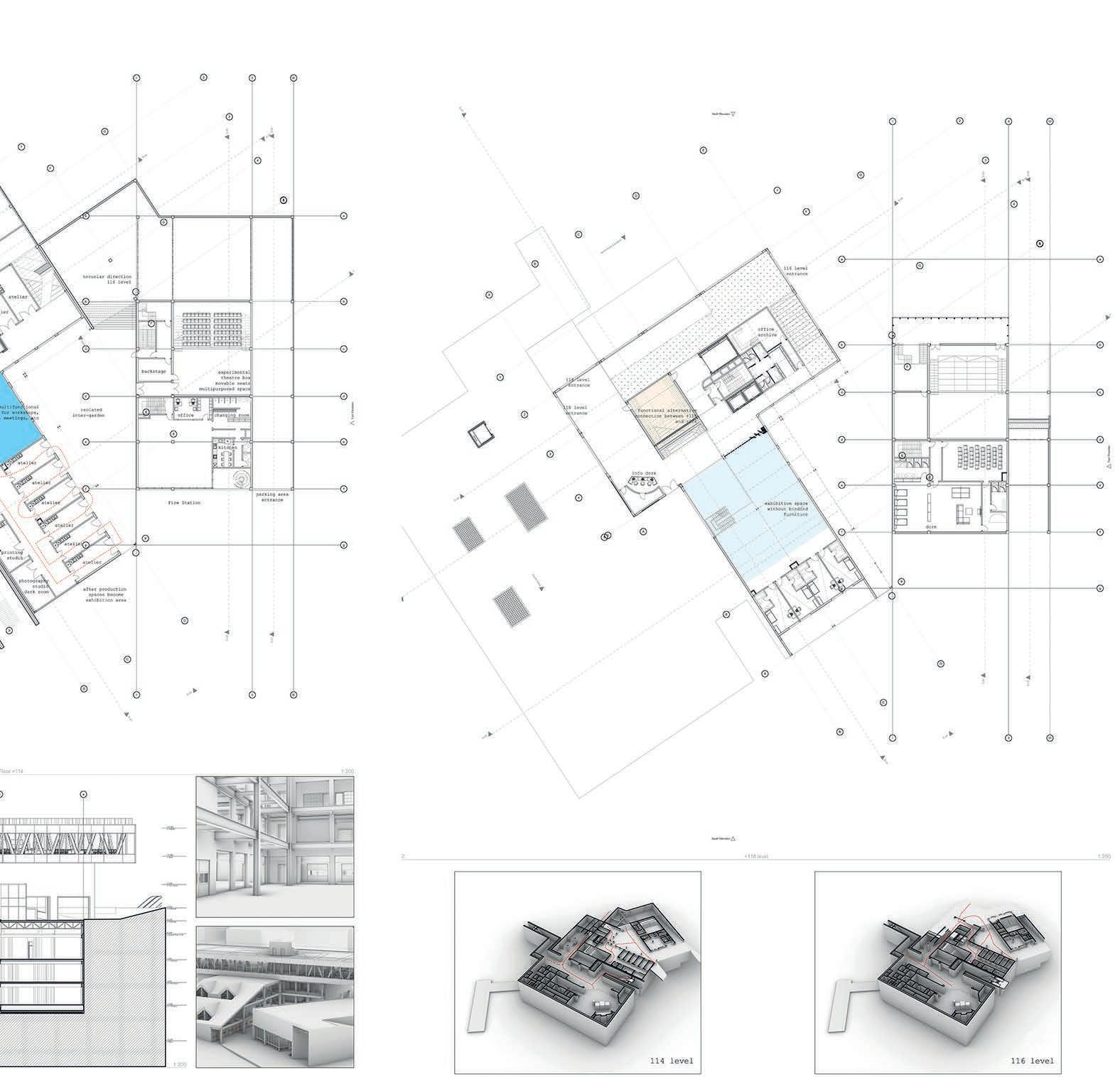
43

44

45

46

47
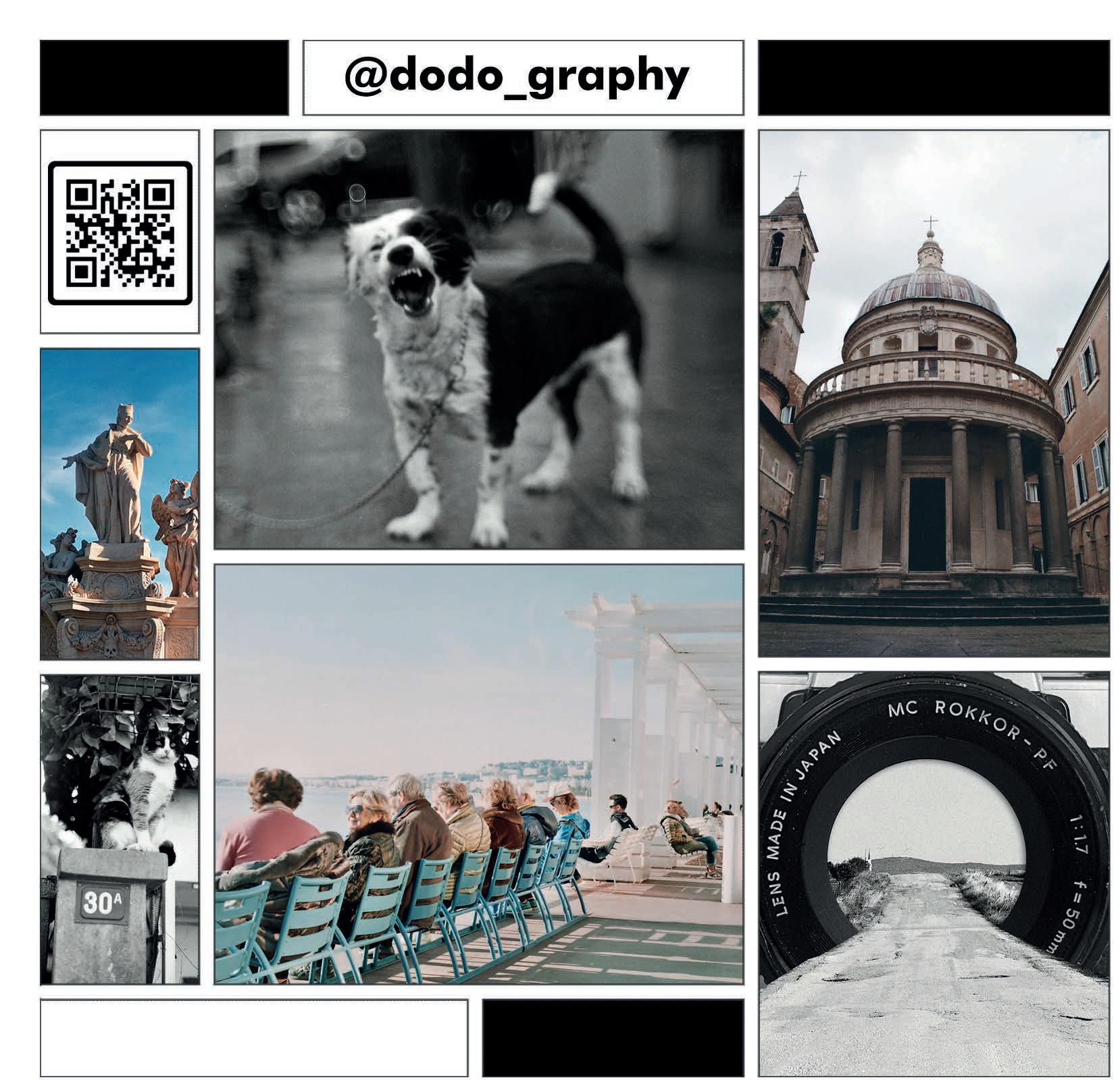
48

49
































































































