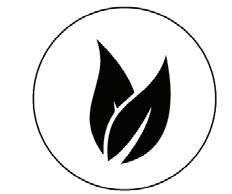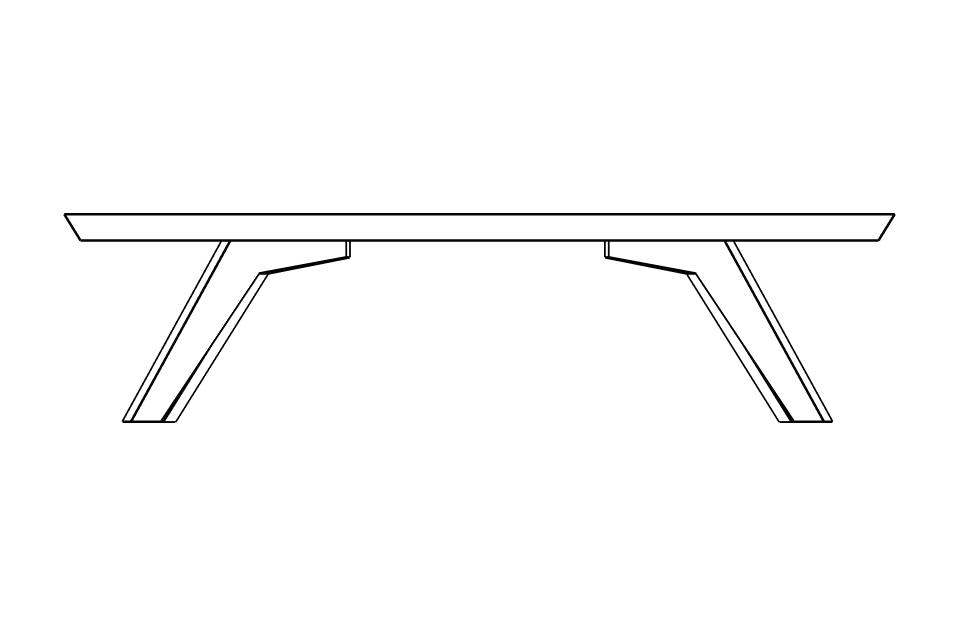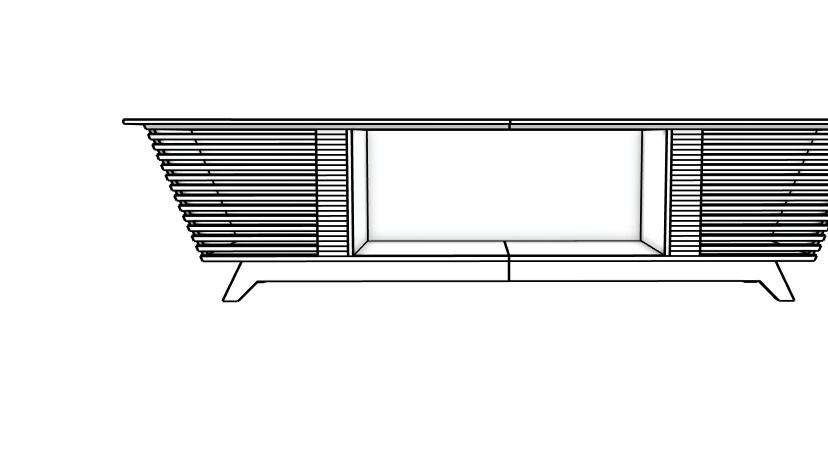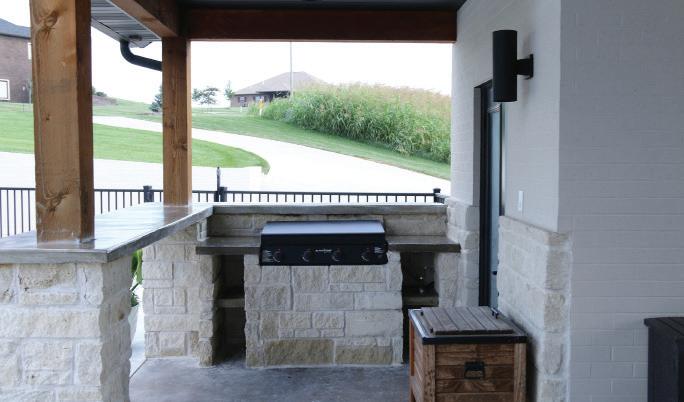Samuel Joseph Hentges
Education
2022-2027
2018-2022
Master of Architecture Degree
University of Kansas
Senior High School
Helias Catholic High School
Work Experience
Summers of 2022-2023
Softwares
Enscape Lumion
Summer of 2024
Carpenters Apprentice
Sircal Contracting - Jefferson City , MO
Worked as a carpenter’s apprentice under the supervision of a handful of different experienced carpenters. Learned necessary skills through on-the-job training. This training covered basic carpentry skills, mathematics, and construction safety.
Architectural Intern
Missouri Department of Conservation
Provided essential support to my mentors on projects they were completeing. Assisted in rennovation projects and creating project estimates as well as attending and presenting during pre-bid, pre-construction meetings.
2019Present Car Detailer
Deluxe Detailing
Own and operate business. Created excellent client communication skills, while retaining a high percentage of repeat clients. Detail-oriented work, with time management skills
Contact
(573) 301-6942
Architecture Student in their third year of Architecture school at the University of Kansas. Acquired many skills of design and praticality through all classifications of work and school. Searching for a new postion to expresses these proficiences as an Architecural Intern. References Sean
Sircal Contracting
5404 Aberdeen Waye, Jefferson City, Missouri 65101
samjoe365@gmail.com
P. 6-17
P. 18-27
P.28-31
P.32-39
Bloom of Resilience
Project Year: Fall 2024
Project Course: Arch 509
Locaiton: Marvin Grove
Featured in the Bold Women Exhibition at the Spencer Museum of Art in 2025, this flower bud-inspired sculpture symbolizes growth, strength, and transformation. Designed using Grasshopper and Rhino, the piece incorporates recycled light covers, flat bar metal, and 3D-printed elements. It highlights the resilience and creativity of bold women and gender-nonconforming artists while emphasizing sustainability. The artwork embodies the power of rebirth, honoring the interconnectedness of nature and humanity, and celebrating the vital contributions of diverse artists to cultural and social progress.

Inspiration

An Array of Iterations
Rendered Rhino Models



Project Construction








River Market Archives
Project Year: Spring 2024
Project Course: Arch 209
Area: 25,000 sq. ft.
This new library project attempts to appeal to people of all ages culutres and backgrounds. It features places for children, tweens, teens and adults allowing them to flow and move freely about the space. Another focus of this project was music and all that surronds it. Creating spaces for musical enjoyment, music creation, and music study. Building serves as a place for gathering in a community with few civic spaces.





Site Factors and Characteristics
Pedestrain Viewing
Pedestrain Circulation
Vehicle Circulation



Study Models in the Site, Testing Adjacent Height and Shape Relationships









Bathroom Mens Bathroom
Tween Reading Area
Children Reading Area
Auditorium
Music Library
Meeting Room A
Meeting Room B
Computer Lab
Teen Reading Area
Adult Reading Area
Special Collections
Unisex Bathroom
Mechanical Room
Private Music Library
Audio Recording
Sustainability Factors





Accessible Balcony
Clerestory
Shading Strategies
Greenery
Walkability



Building Flow





Furniture Design
In my spare time I have been developing and creating furinture for my college house. The designs derive from afforablility and practicality. They were constructed from sheets of Plywood and reporposed walnut flooring to create a 2 piece home set of a coffee table and entertainment console



















Craftsmanship
Residentail Outdoor Bar
Summer 2024
This project was designed and built all from my own handy work. Important factors were creating a bar that seemlessly integrated itself within the existing pool house. Client conversation revealed the best possible layout and construction for the outdoor entertainment space. Laying stones and pouring concrete brought an undeying reverance for all craftsman.

A-100 PLAN NOTES
Project Renders



Project Results








Thanks For Your Time
