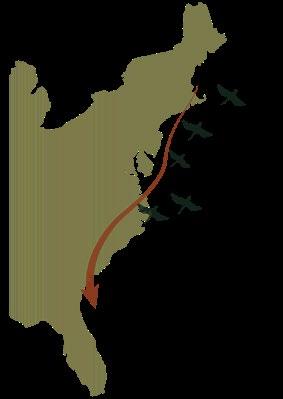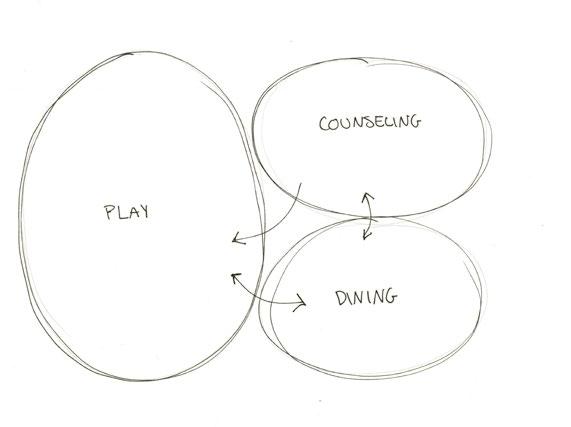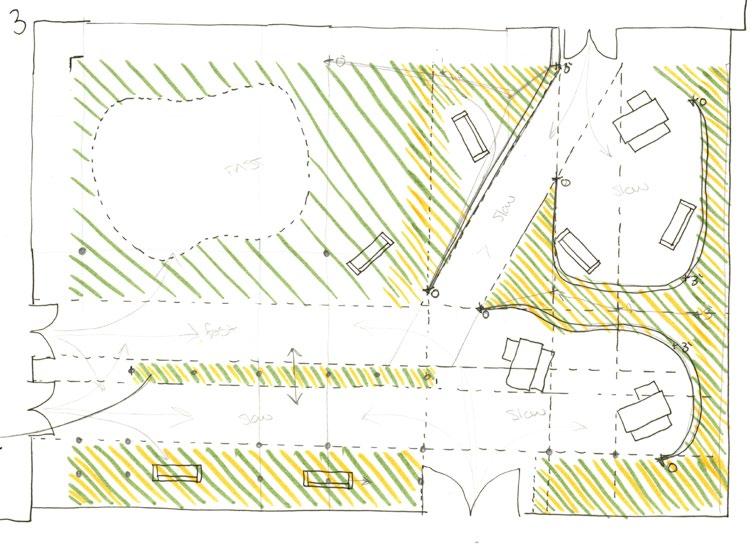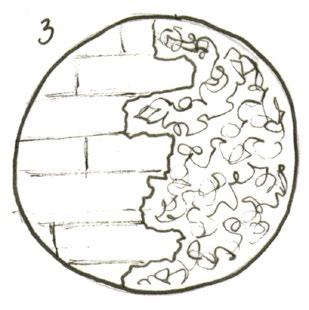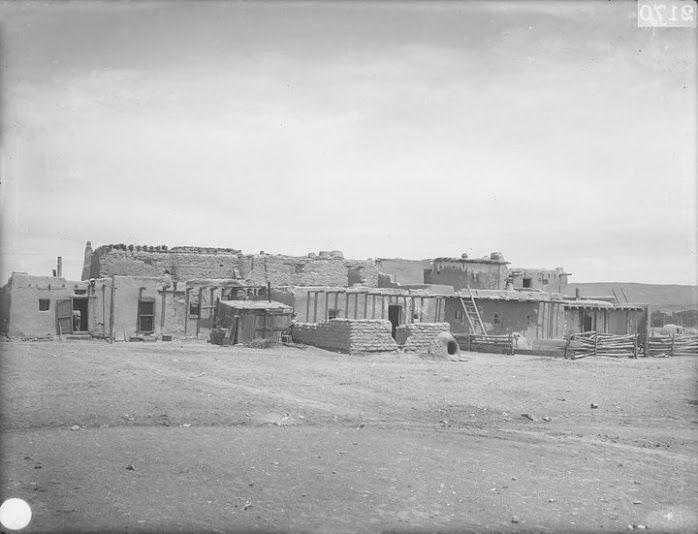CULTIVATE COMMUNITAS
Community garden for Cultivate Charlottesville Charlottesville, VA
Historically, Charlottesville’s Booker T. Washington Park was a thriving core within the African-American community. Through decades of advocacy, stewardship, and justice, residents have played a key role in reclaiming the land, an effort that continues to this day.
Cultivate Charlottesville’s community garden at Booker T. Washington Park will allow residents to reclaim the park, strengthen community bonds, improve food access, steward the land, and, most importantly, one another.
Centered on values of intergenerational engagement, food production, and communitas, the garden features a core pavilion and gathering space surrounded by multiple garden programs, including sensory, accessible and senior’s, children’s learning, and a modular food production space to accommodate future growth.
Completed in partnership with Simin Liu (MLA ‘25)
October 2023 (3 weeks) University of Virginia Instructors: CL Bohannon + Rebecca Hinch LAR 7010 : Foundation Studio III
ADA picnic table
ADA work table
Painted ADA raised planter
Covered patio
Planted row coverage
Painted modular raised bed
C/D KID’S GARDEN + OUTDOOR CLASSROOM
Community mural
LAND LAB | METHODS
UNITS | AGENTS
HYBRIDS | LANDING
Experimental landforms and pools are implemented in an existing marsh, providing an increase in food sources and nesting areas in the face of rising sea levels and increased number of tropical storms.
MARSH HYBRID
The Audubon Society’s categories of risks birds face due to rising temperatures within the Atlantic Flyway.
Sporatic seasonal change interrupts life cycles.
Decreased avian habitat.
Decreased avain habitat.
Collaborative Experimentations for Avian Ecological Futures Irish Grove Wildlife Sanctuary, Maryland
Skyscaping expands upon the dynamic ecosystem of the Chesapeake Bay, highlighting its multifaceted influence shaped by environmental, ecological, and sociocultural factors. By emphasizing the Bay’s crucial role in sustaining diverse migratory species, the project aims to challenge traditional conservation methods by actively engaging with landscape systems and evolution. With a particular focus on the Irish Grove Wildlife Sanctuary, Skyscaping explores a landscape laboratory methodology aimed at deepening our understanding of bird migration and ecosystem dynamics at the scale of the Chesapeake Bay, the Atlantic Flyway, and, ultimately, the globe.
By reframing the Irish Grove Wildlife Sanctuary as a public “land lab,” stakeholders can experiment with landscape prototypes and observe avian behavior to explore ecological evolution possibilities and plan for post-anthropogenic landscapes. The project seeks to expand bird stopovers and improve monitoring practices through unconventional design techniques and experimental interventions, fostering a dynamic and interactive ecological surveillance and management approach.
*Awarded 1st Prize in the inaugural Maryland ASLA 2024 Climate Action Plan Challenge + Shortlisted for the 2024 WLA Student Awards
- May 2024
January
Partners: Maya Neal, Paige Werman
Instructors: Bradley Cantrell + Sean Kois
LAR 7020: Prototypling the Bay
Atlas Graphics by Maya neal and Paige Werman
KOMOREBI
National Library of Biography Albuquerque, NM
Japanese forestry is grounded in belief that a forest is sacred and spiritual. A Chinju no Mori is a sacred forest surrounding a shrine, signifying beliefs that trees transport spirits back to Earth.
The National Library of Biography is a shrine to the 1,000,000+ U.S. lives lost during the COVID-19 pandemic. Home to biographies of those passed, the library is a Chinju no Mori of books, allowing spirits to tell their stories and connect with those on Earth.
Shinrin yoku, forest bathing, is the practice of submitting to your senses and allowing your body to guide you through nature. Listen to the wind through the leaves, smell the plants and soil, be present, and connect with nature.
In the library of inaccessible books, people must listen to the stories playing in audio zones and follow the komorebi; sunlight filtering through the leaves and fragmented roof canopy. When patrons let their senses guide them, they will begin to understand the memorial’s spiritual significance.
The Chinju no Mori surrounding the National Library of Biography serves as a noise barrier, carbon sink, and verdant haven for humans, animals and spirits alike. With community, accessibility, and empathy in mind, the native forest features a lending library, pedestrian and bicycle access points and paths, and unconditional access to a natural environment.
November - December 2020
Instructor: Karen King
ARCH 401: Architectural Desin V
BIOGRAPHY CHINJU NO MORI
THERAPEUTIC COURTYARD
Children’s Hospital Courtyard
One week charrette exercise exploring quick conceptual development and representation.
This therapeutic courtyard explores minimal, noninvasive, and subtle interventions to maximize a user’s agency over the space. The courtyard explores material relationships between paving and planting, looking for ways to soften edges and inspire calm, intentional, and slow engagement in the space.
Native trees and grasses frame the counseling grove, picnic area, and play space, creating soft, sensory, and dynamic buffers between zones and shielding visitors from the adjacent parking lot and sidewalk.
The delicate palette of pink muhly, Karley Rose ornamental grass, coneflower, false rueanemone, and lovegrass provide visual and sensory stimulation for visiting children, softening the strong structural framework of musclewoods and eastern redbuds framing the courtyard.
August 2023 (1 week)
Instructors: CL Bohannon + Rebecca Hinch LAR 7010 : Foundation Studio III
Abstraction of Free public space vs. POPS on the Charlottesville Downtown Mall.
INDEPENDENT RESEARCH
Infrastructural, architectural, ecological, and sociological case studies.
MURRAZZI LANDSCAPES
THE SECRET STONES OF VENICE
Infrastructural Analysis + Speculation Venice, Italy
Venice is a city forever suspended between negotiations of land and sea. Alluvial megafans in the Veneto pull sediment into the lagoon, feeding marshes and barrier islands while ocean currents and prevailing winds push water and sediment against the coast. Centuries of engineered river diversions and shoreline reinforcement have altered these processes, starving the lagoon and islands of sediment.
These mediation attempts have left us with curious monuments of stone delineating the “edge” of the lagoon. From rugged armourstone to polished listonine, these stones are ubiquitous yet invisible, embedded within Venetian identity. They are the fabric of its coasts, islands, streets, and structures, blurring lines between treasured cultural artifacts and purely functional infrastructure.
This project explores the daily life of infrastructural stones through the artifact of the Pellestrina Murazzi, dating back to the mid-1700s. This stretch of the Istrian stone sea wall has stood the test of time and now serves as the only connection between the formerly joined islands of Pellestrina and Ca’ Roman. Here, 3 centuries of human interaction have left a palimpsest of stones aimed at dividing the lagoon and sea.
September - November 2024
University of Virginia
Instructor: Erin Putalik + Bill Sherman
UVA Architecture in Venice Study Abroad
These constructions and additions facilitate a layered physical, hydrological, and social mediation of the edge. Here, the artisinal craft of the wall allows it to transcend the distinction of “dumb” infrastructure to one of a treasured cultural artifact.
By breaking down the stones of the Murazzi, a taxonomy emerges through the landscapes they create that lays the groundwork for a methodology to explore new forms of engagement with “invisible” infrastructures at urban and regional scales.
between the
Relationships
Rio Grande, New Mexico Indian Reservations, the Rio Grande River Basin, and Dams + Diversions
Pueblo de Cochiti + Cochiti Dam
THE BEAUTIFUL AND THE DAMMED
Infrastructural + ecological analysis
Pueblo de Cochiti, NM 14
Though irrigation is necessary for survival in the desert, decades of over-engineered dams and diversions have marginalized many of New Mexico’s pueblo communities. Since its conception in 1956, the Cochiti Dam and Lake have left the Pueblo of Cochiti broken.
As the symbiotic relationship between the people and land weakens, both are fighting for survival. The Rio Grande is often a slow trickle through southern valleys as Cottonwood bosques and wildlife diminish. The Pueblo of Cochiti has lost the ability to cultivate remaining lands, cutting ties to traditional ways of life, and have lost access to sacred lands. As the river goes extinct, so too does the culture of the Pueblo of Cochiti.
The Beautiful and the Dammed unearths injustices against and infringements upon the Rio Grande and Pueblo of Cochiti resulting from the desecrating construction and geographically opportunistic developments of Cochiti Dam, Cochiti Lake, and the Town of Cochiti Lake.
March - May 2021 University of New Mexico Instructor: Cesar A. Lopez ARCH 462: Representation as Action
In 1994, the Rio Grande Silvery Minnow was classified as endangered by the U.S. Fish and Wildlife Service. It now exists in only 5% of its natural habitat. The fish has gone extinct in the Pecos River and has disappeared south of Elephant Butte Reservoir, where the Rio Grande often runs dry. The depleting Silvery Minnow population has been directly linked to the artificial modifications and alterations to the Rio Grande over the past century.
When the waters of the Rio Grande flowed undisturbed, the Rio Grande Cottonwood thrived in the varying flood conditions. With a lifespan of 100 years, the magnificent trees require flooding to survive and germinate. As flood control efforts persist along the river, the cottonwoods are dying off. Most cottonwoods within the Middle Rio Grande Valley are nearing 80 years of age and have not germinated due to alterations in river flows and longstanding drought. Over the next 20 years, with continued drought and irrigation, the bosques of cottonwoods that line the Rio Grande from Cochiti to Belen could disappear.

From Indian relocation efforts in the Dam and Lake in 1956, and water Pueblo of Cochiti continually fights environmental survival. Once a predominantly the construction of Cochiti Lake agricultural lands, destroyed traditional the ecosystems within and around worship cherished by the Pueblos brought new problems and lawsuits waterlogged 615 acres of remaining causing the Pueblo to abandon their the Corps eventually installed a damaging native lands, seepage In 1960, Congress authorized the under the Flood Control Act. From Corps of Engineers built Cochiti 11,000 of the 50,000 acres of land Accepting their defeat in fighting asked the Corps to leave one portion burial grounds untouched. The Corps that were to remain intact. On the were the first to be dynamited and it was the only place where the outlet The various pueblos throughout New saw their ancestral and native lands
the 1930s, the conception of Cochiti water disputes continuing today, the for its cultural, social, economic, and predominantly agrarian community, Lake decimated nearly all available traditional pueblo summer homes, altered the river, and desecrated places of of New Mexico. Post-construction lawsuits as seepage from the dam remaining farmland and 250 acres of bosque, rural way of life completely. Though 17-acre drainage system, further from earthen the dam continues.
(Referred to as “the Corps”)
the construction of the Cochiti dam From 1965 - 1975 the U.S. Army Dam and Lake, encroaching on land owned by the Pueblo of Cochiti. the dam’s construction, the Pueblo portion of revered land and ancient Corps obliged and flagged the lands first day of construction, those lands excavated. The Corps argued that outlet works could viably function. New Mexico were devastated as they lands demolished before their eyes.

Initially, under Public Law 86-645, the reservoir was permitted as part of the Middle Rio Grande project solely for flood and sediment control, not permanent storage, until the idea for the Town of Cochiti Lake was born. Developers loved Cochiti because of its central location within the “Golden Triangle” of Los Alamos, Santa Fe, and Albuquerque. They planned for the reservoir to become a vacation spot of hiking trails, campgrounds, and a permanent non-Cochiti community of 40,000 people west of the lake. In 1964, Public Law 88-293 was amended to authorize a 50,000 acre-foot “permanent pool for fish and wildlife and recreation purposes.” As 99-year master leases for the town “with all the amenities of a seven-day weekend” on half of the reservation became realized, the Pueblo found themselves buying leases for their land to limit the size of the non-Native town encroaching on their reservation.
Adirondack lake house interior renovation.
Custom window wall detail
Charter School Schoolyard Proposal
Selected Works
samie.hubbs@gmail.com
SAMANTHA HUBBARD

















