SAM KERCHER
Sam Kercher
@samkercherdesign
issuu.com/samkercher
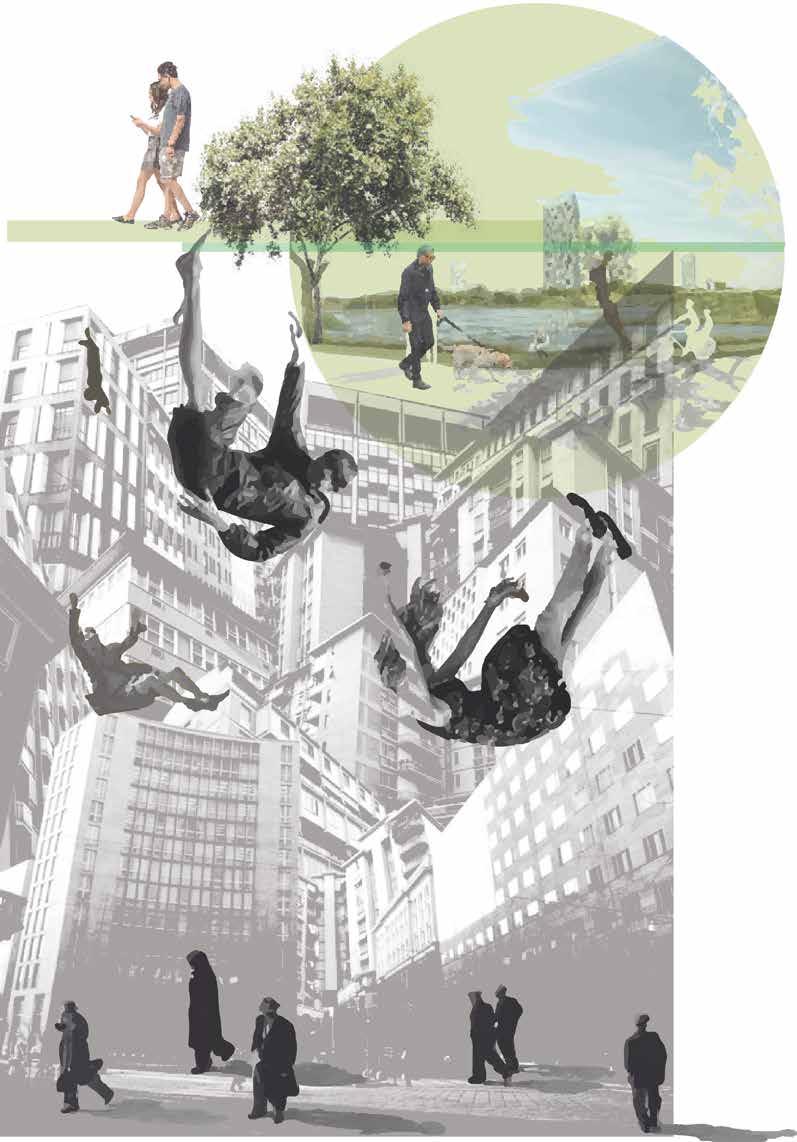
Part 1 Portfolio
Curriculum vitae
Part 1 Architectural Assistant
Brown & Co
Urbanisation vs Mental Health
Dissertation
REthinking Drinking
Final Undergraduate Project
Forgotten Voices
Second Year Social Housing Project
Trastevere Urban Proposal
Second Year Urban Design Project
Sketchbook
samkercher2001@gmail.com
07598203971
@samkercherdesign
@samkercherdesign
Issuu.com/samkercher
SKILLS
Archicad Twinmotion Autocad Revit Adobe Suite
AWARDS

Year 3 PrizeDissertation
PORTFOLIO

Year 2 Prizeoutstanding Performance
SAM KERCHER
RIBA PART 1 ARCHITECTURAL ASSISTANT (GRADUATE)
I am an open minded, keen to learn individual aiming to develop my career and qualify as an architect. I have a great attention to detail with a keen focus on human and planetary health; topics which supported me to win awards during university, and develop my current practises work.
WORK EXPERIENCE
BROWN & CO
September 2023 - September 2024 (Expected)
Part 1 Architectural Assistant - Supporting architects with a wide range of tasks:
- Assisting with design work
- Creating marketing Visuals (Adobe Suite + Twinmotion)
- Feasibility Studies
- Tender Packages (consultation with engineer)
- Assisted in 5 of the 8 RIBA stages of work (expecting to work through all 8)
- Working with ArchiCAD predominantly
BOSC - BAR AND BISTRO
April 2021 - September 2022
Assistant manager / supervisor - Leading a small team in a restaurant. Developing both team work and leadership skills whilst developing customer service techniques.
STEDMAN BLOWER ARCHITECTS
February 2019
Work Experience - Shadowing architects both in the office and on site. Meeting clients and producing archicad drawings of a personal project.

issuu.com/samkercher/docs/binder1
REFERENCES
Alex Darby
Architect - Brown & Co alex.darby@brown-co.com
Satvinda Sohal
Teaching Fellow - Coventry University ad8873@coventry.ac.uk
EDUCATION
University - Coventry
Bsc Architecture - First Class with Honours
A Levels - Farnham Sixth Form
Graphic Communication - A*
3D Architectural Design - A
Physical Education - A
GCSE - Mill Chase Academy
Maths - 8 (A*)
English Literature - 9 (A*)
English Language - 6 (B)
As a part 1 Architectural Assistant at Brown & Co I have assisted on a wide range of projects predominantly through the RIBA stages 0-4, although having gained knowledge of all stages.
During my time in practice I have supported with key design work, from feasibility stage to developing a more finalised design for both planning submission and thereon construction drawings. I gained invaluable knowledge from experienced architects and town planners regarding all stages within the construction industry. I was able to gain vast knowledge due to having constant communication with a small architecture team of three members working closely with four members in the planning team. Although the team I worked within was small we were part of much larger organisation predominantly operating throughout the east of England, ensuring I gained knowledge of not only the construction industry but also the ins and outs of how a larger business is run.
Through the earlier stages of projects, I have acquired an understanding of balancing client needs with both building regulation and council requirements. This knowledge is then supplemented through being involved in the day-to-day tasks involved in an architectural firm. An increased awareness of construction techniques has been developed with my involvement in tender packages produced during my time in the team.
A task I have been given on various occasions is that of creating marketing visuals of both current and previous projects. The projects presented here were completed before I joined the company but in order to win more work, I was tasked with creating sketchy light visuals; which have been a success with our target market.
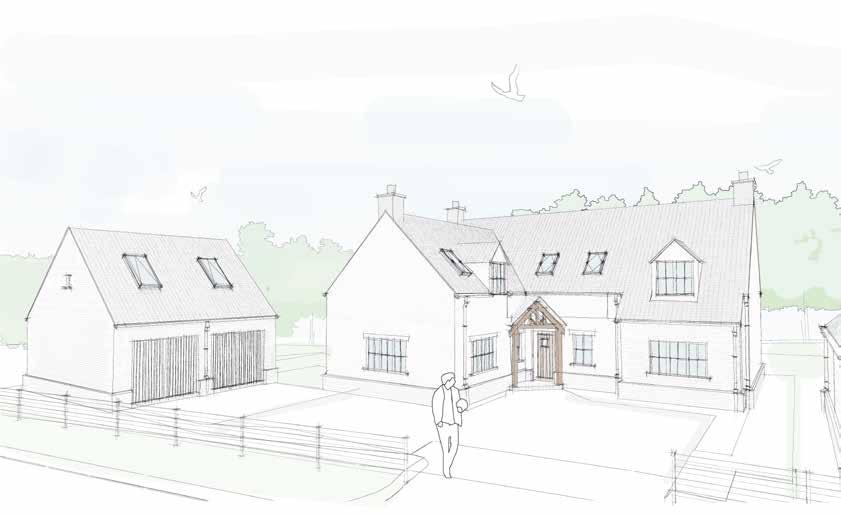
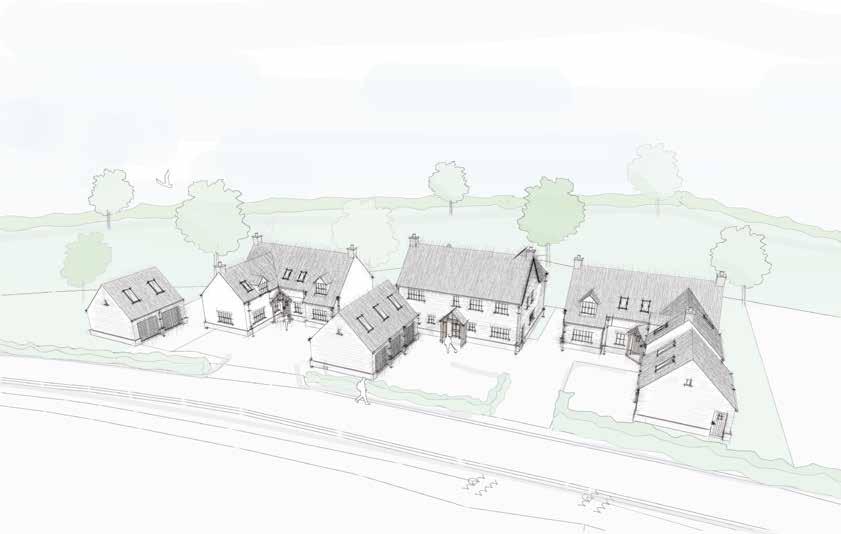
Part 1 Architectural Assistant
Brown & Co
Brown & Co Commercial - Nursery Project
An exciting project I have gained vital knowledge from involved designing an extension and refurbishment of an existing building to allow for use as a children's nursery. I supported the project architect in modelling the existing building to then be developed with our design proposals.
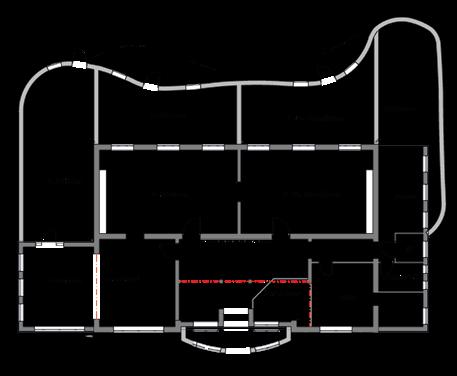
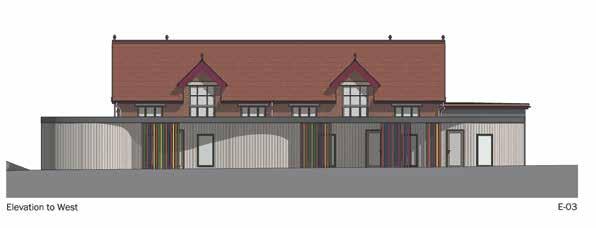

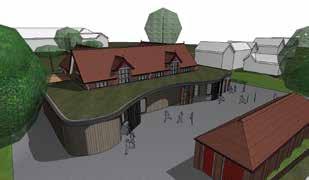
To present different options to the client I modelled sketch concepts ensuring that space requirements were met. This option aimed to create a soft and interesting space for the children to interact with. The overhanging roofing sections allow for further intrigue and a practical external space for the children to use as required.
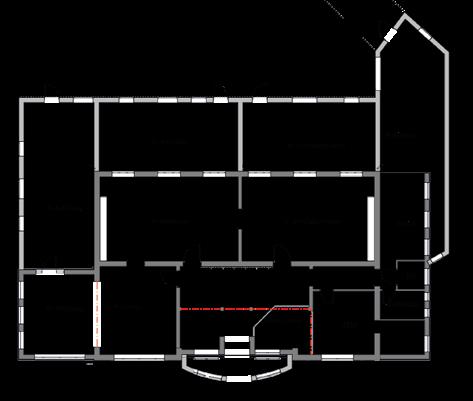
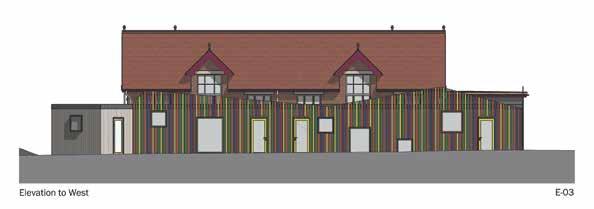
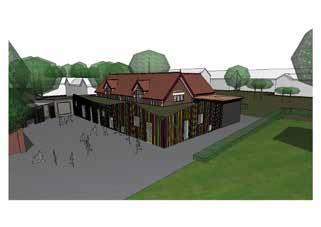

This idea was perhaps simpler architecturally, due to cost considerations, but still allowed for a playful cladding system to add interest. I modelled each wall and opening using brick dimensions to allow for easier development later on in the project; the construction method was unknown at this stage.
A-0-2 Room A-0-2 Room A-0-2 Room B-2-3 Room C-Pre School Room C-Pre School Room B-2-3 Room Meeting Room Utility Disabled W/C W/C Kitchen A-0-2 Room A-0-2 Room A-0-2 Room B-2-3 Room C-Pre School Room C-Pre School Room B-2-3 Room Meeting Room Utility Disabled W/C W/C Kitchen Staff Room Staff Room
After a development stage involving the planning team, the client and the architecture team a design was produced for planning submission. During this process I was involved in development of various ideas and meeting the client on site helped to understand the needs of the site and the end user simultaneously. To support the planning application, I took the model into the Twinmotion rendering software and then Adobe Photoshop to develop visuals. This presented the design in a more realistic and appealing fashion; these will also be used for marketing purposes.
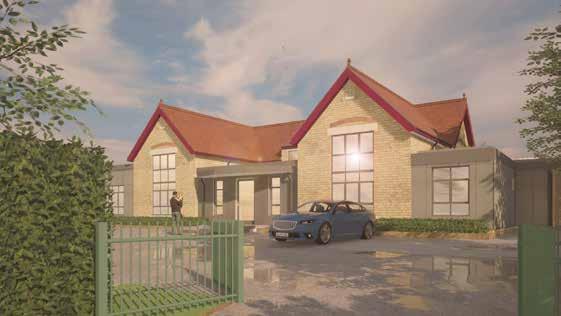
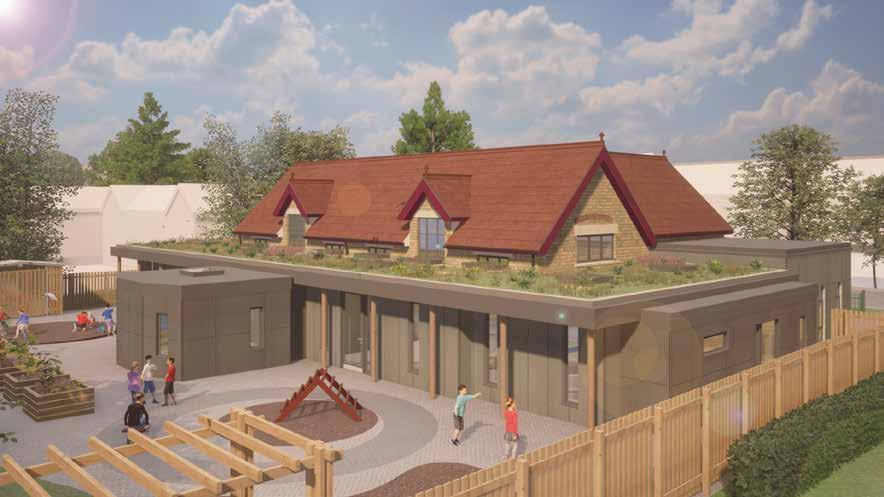
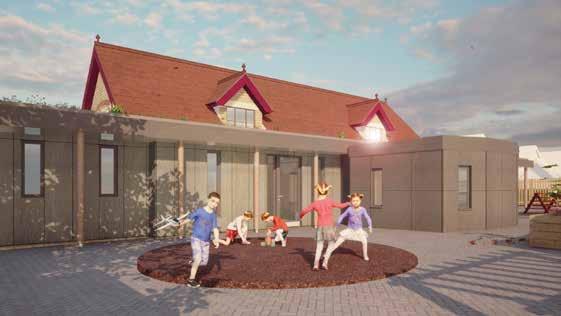
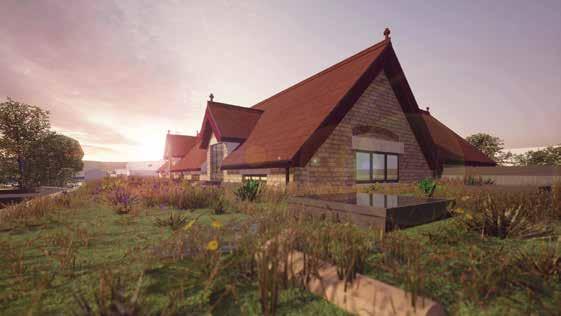
Commercial - Nursery Project
Brown & Co
A residential scheme that I have been influential in, both on the individual design of dwellings and the overall site playout, has various different complexities that needed to be addressed. The site sits within the green belt, meaning both area and volume of existing against proposed needed to be considered throughout, as well as sitting in very close proximity to the A1(m) meant acoustic issues were a focal point.
With the issue of area and volume, I set up a schedule, which was constantly updating based on changes, that measured both area and volume of the proposed design; these then could be compared to that of the existing. When developing a sketch model at the early stages of this process I researched the national space standards to ensure a suitable design was established.
The ‘cranked’ concept evolved predominantly to address the acoustic concerns on-site. The more solid bedroom wing, on all plots, faces southwest towards the A1(m), allowing for a protected open living space in the shadow side. This concept also created a sheltered external courtyard between the two ‘wings’.
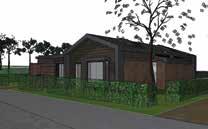
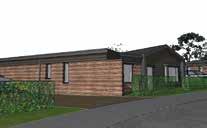
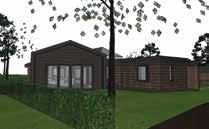
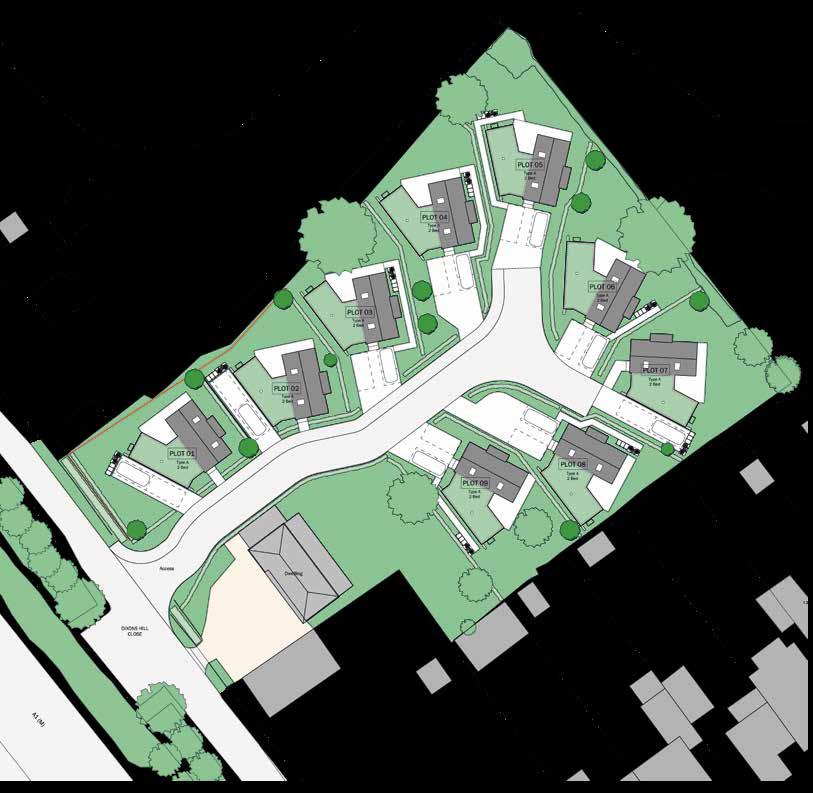

DR W Bed 1 Bed Bath Living Room Kitchen Diner Hall Store Utility Zone Green Roof Pitched Roof Ground Floor First Floor
Brown & Co Residential Project
URBANISATION VS MENTAL HEALTH
How urbanisation is affecting happiness in Bordon and Whitehill
Sam Kercher
Choosing a place to live can be one of the most important decisions in a person’s life, as architects and urban designers we have the privilege of shaping people’s lives and even their emotions. This thesis reviews the impact an urban environment has on mental health (with a focus on happiness) and techniques urban planners can use to mitigate the negative ramifications of inhabiting an urban environment. With the United Nations predicting that over 90% of the UK population will live within an urban environment by 2050 and statistics already telling us that these environments have a negative impact on both depression (40%) and anxiety (20%) this research is becoming more and more important to the overall wellbeing of society (United Nations, 2018., & Peen, J., 2009). The focus of the project is an area currently going through the urbanisation process and also part of the ‘healthy new towns’ initiative; Bordon and Whitehill. The regeneration program has been in progress since 2015, and a questionnaire will be generated, based upon Safety, Active, Green and Social; the key factors in defining happiness within an urban environment. A questionnaire will allow for perceived happiness to be compared to the experienced; defined from statistics and knowledge linking to the same four categories. The findings have helped to developed three key recommendations needed to develop positive urban environments. These recommendations have arisen from an overall positive community review of contemporary urban development where the experienced is more important to happiness than the perceived. The knowledge gained cannot be the end of this critical body of knowledge but needs to be considered in future urban developments to benefit the happiness of society.


Dissertation Full Dissertation
REthinking Drinking
One of the biggest social dilemmas in 2023 is the issue of mental wellbeing; especially in the younger generation. The built environment is critical to improving mental health.
This project takes the user on a learning and calming journey from the Re-established river Rea to The White Swan pub.
This project considers the knowledge of the release of neurochemicals in certain environments to benefit the students of Birmingham by reducing the probability of depression and anxiety. A focus is placed on the parts of the brain most affected by depression; the Amygdala, the Hippocampus and the Dorsomedial Thalamus The negative feelings and actions caused by neurodivergent patients is reduced through the journey
A positive space needs to be utilized in order for its positive effects to be felt; therefore combining the positive journey with the influential drinking culture in student societies is critical to the project’s success. Although, alcohol seems to contradict the idea of mental wellbeing, with the negative impact of drinking being widely reported, the theory of the three brains (the brain, heart and gut) allows people to ‘rethink drinking’ whilst improving the microbiome of the gut.
The linear journey created structurally reflects the students mental wellbeing. On the first journey from the river to the pub the structure is ‘falling’, but, on the way back through the site this is reversed thus representing the positive effect of this journey.


Dorsomedial Thalamus
Plays a key role in memory and relaying sensory and motor signals, key in mental wellbeing.
Primarily involved in processing emotions and memories associated with fear Hippocampus
Has a major role in memory and learning, often the main part of the brain damaged by mental health issues.
Socialising Heart Gut








































Active Travel
Aerobic exercise has many physical benefits linking closely to circulation and the heart - these physical benefits help to positively impact mental wellbeing.
The concept of ‘social contagion’ will allow for positive emotions to spread through the space. Consistent socialisation lowers risk of cardiovascular disease and helps to recover from other heart issues. Socialisation
Serotonin 70% of serotonin is produced in the gut.
Microbiome
Gut bacteria has a great influence on mood and mental health. A healthy gut can reduce symptoms of depression, anxiety and stress whilst an unhealthy gut can also make these symptoms worse.















5m 10m
1m
Digbeth, Birmingham
Amygdala Brain EscapetheCity Learn FermentedDrinks
Focus Focus
REthinking Drinking
An understanding of both the site and users was critical to establishing the needs of both and therefore developing a successful project. The growing societal issue related to student mental health is worsened by both isolation and consumption of alcohol; common within university culture. These were two issue I aimed to tackle.
Digbeth would be a perfect location for this project to be a success; being both central for all Birmingham Universities and close to Birmingham city centre. The site will allow for active travel of users, along the positive blue space of the regenerated River Rea and via various strategically placed green nodes.
80 000 Students CurrentlyLivinginBirmingham
450%
Student Mental health declaration over the last decade
40%
Depression is more prevalent in cities
S udents Feeling StressedSometimesorOften Students FeelingmoreLonelySinceCovid19 ReportedhavingMentalHealthissues
Peop e feel drinkingispartof universi yt c u l t u r e Students drinkonceor more time a w ee k
Student Residency Site
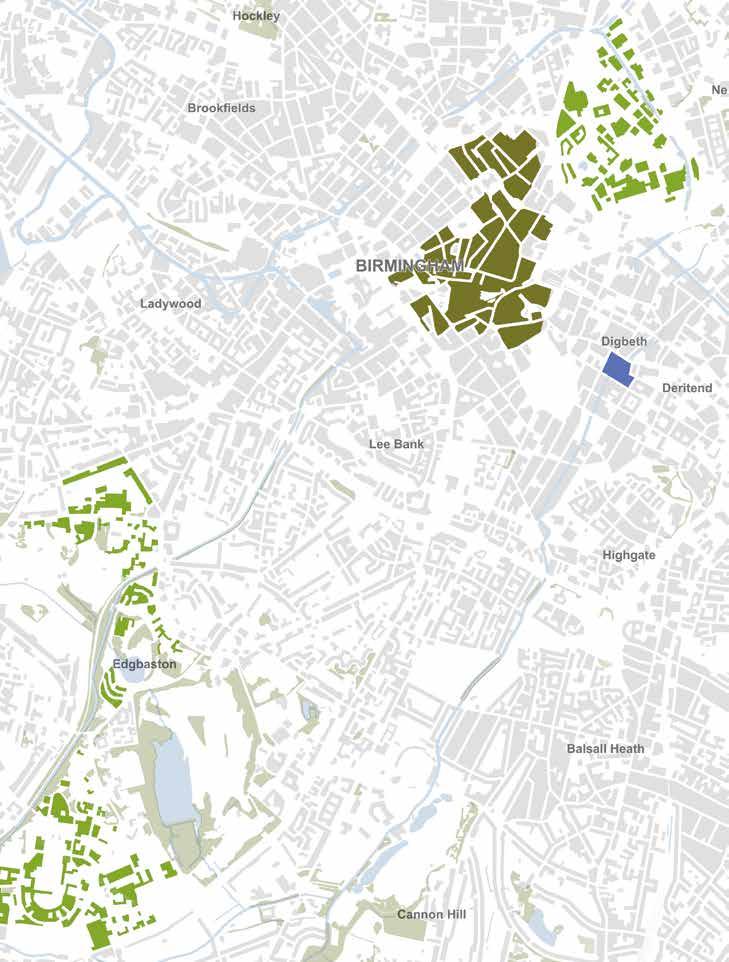
Digbeth, Birmingham
REthinking Drinking
The journey of growth coincides with the process of producing beer. A critical part of the development of this concept was to analyse how the production stages of beer could positively impact the areas of the human body previously researched; key to mental wellbeing.
In line with the journey, the energy system had vast importance in fully immersing the user into the production process whilst also allowing for a self-sustaining site helping to reduce the heat island effect.
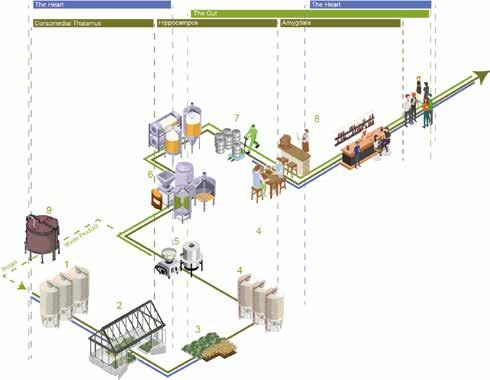
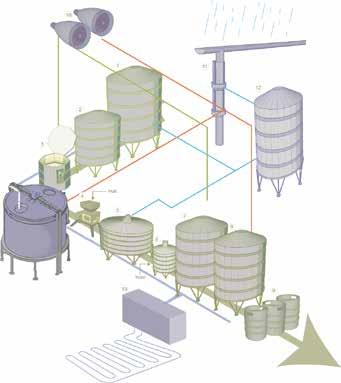
1 - Steeping Tank 2 - Germination Vessel 3 - Kilning Tank 4 - Grist Mill 5 - Mash Tun 6 - Boil Kettle 7 - Fermenter 8 - Bright Tank 9 - Kegs 10 - Direct Air Capture 11 - Water Filtration 12 - Water Tank 13 - Ground Source Heat Pump 14 - Anaerobic Digester Oxygen Carbon Water Heating / Cooling HOPS GROWING STORECOLD BAR MALTING YEAST LABORATORY STORAGE Testing TOILETS SECRET GARDEN BREWERY SOCIAL AREAS BARLEY GROWING TOILETS PRIMARY ACCESS PUBLIC PUBLIC PUBLIC PUBLIC EMBEDDED BACK INTO SOCIETY PRIVATE HOPS GROWING SEED STORE PUB/ MUSEUM Social Zones
Digbeth, Birmingham
Sketch proposals explored the site and how a free flowing journey from the river to the existing grade 2 listed pub could be created through a more structured grid system; influenced by Bernard Tschumi and Daniel Libeskind.
REthinking Drinking
The plan developed allows for both a simple route through the various structures, removing the stress involved with decision making, whilst also allowing for the user to explore different areas in and around the buildings; encouraging a sense of intrigue. The concept of escaping the city is evident in the external design: the regenerated River Rea flows through the site, barley can be seen throughout the journey, and gardens, both hidden and exposed, are strategically placed throughout.
When entering the first structure the user is immersed into the growth of hops – engaging and appreciating the space. Moving into the second structure a mechanical process can be learnt – the focus in this stage to be the movement through the space. Finally, entering the last structure on the journey the space opens up into a vast and pleasant area – for the event.











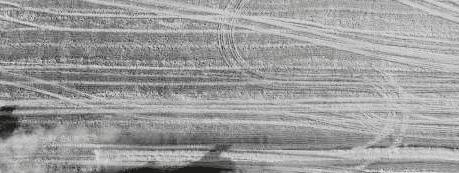



GSHP BioGas Purification and Distribution Notinuse 15m 5m
Digbeth, Birmingham
REthinking Drinking
The final structure within the journey is the most complex technically; this is down to both its scale and falling design. To overcome the complexity faced there is a combination of external load bearing CLT walls with an internal framing structure. As with many of Libeskind projects the use of concrete could have established a simpler construction design, as could a steel framing system, but these techniques would have contradicted the overall concept. The use of exposed timber allows for the user to experience the benefits of a low VOC (Volatile Organic Compounds), whilst also creating a bright and engaging environment.
1 2 3 4 5 A B C D 7.5m 3m 7.5m 11.5m F F E E 5m 2m 10m
Digbeth, Birmingham










































Direct Air Capture 1m 5m 300 mm 160 mm 2 9 10 1 12 13 14 15 16 6 12 D4 100mm 400mm Timber Nailable Substrate Recycled Copper Panels horizontal flat lock system 300mm Structural Cross Laminated Timber (CLT) wall 10 1 200mm Cross Laminated Timber (CLT) roof 2 160mm Fibreglass Insulation 3 20mm Timber Cladding Support 4 Recycled Copper Cladding Flat seam joining system 5 20mm Soldered Seam 6 Copper Edge Strip 7 Hidden Copper Drainage Gutter 8 Timber Support for Drainage System 9 Steel Connection Bracket 150mm Steel Connection Screws 11 Vapour Barrier 12 160mm Fibreglass Insulation 13 14 15 Typical Copper Panel Attachment Screw 16 Continuous insulation to stop cold bridging Timber Flooring (Tongue and Groove) 1 Timber Batton 2 Services Zone (underfloor heating) 3 160mm Fibreglass Insulation 4 Timber Floor Plate 5 Steel Connection Nails 6 Steel Connection Bracket 7 Timber Plinth 8 Drip 9 Timber Support for Nailable Substrate 10 Drainage System 11 Ethylene Propylene Diene Monomer (EPDM) 12 Concrete Foundations 13 Damp Proof Membrane (DPM) 14 Damp Proof Course (DPC) 15 Concrete Slab 16 9 1 150mm 0mm D6 4 6 7 16 10 14 15 13 12 100mm 400mm Recycled Copper Panels horizontal flat lock system 13 300mm Structural Cross Laminated imber (CLT) wall 8 150mm Steel Connection Screws 6 imber Plinth 7 Steel Connection Bracket 5 200mm Cross Laminated Timber Floor 4 120mm Fibreglass Insulation 3 10mm Acoustic Layer 2 imber Flooring Finish 1 Timber Nailable Substrate Vapour Barrier 1 Typical Copper Panel Attachment Screw 12 160mm Fibreglass Insulation 10 1 3 4 5 6 8 9 10 1 12 13
REthinking Drinking Digbeth, Birmingham
REthinking Drinking
Digbeth, Birmingham
Direct Air Capture
CO2 LevelsDirect Air capture will help the global initiative to remove CO2 from our atmosphere
Air Capture -
The direct air capture unit draws in ‘dirty air’ with fans.
EnergyAnaerobic digester biogas energy used to power the units.
North Light Opening
Allows in natural light into the office / testing space.
Direct Air Capture
Used to filter carbon for brewing system and facilitating ‘cleaner’ air in the building.
‘Clean’ AirThe units will distribute ‘cleaner’ air back into the building, creating a healthier atmosphere.
Carbon Storage -
Carbon extracted from the air will be stored on level 1 of the building.
Carbon UseCarbon extracted will transported and used to both the Bright Tank (Brewery) and the anaerobic digester.
200mm
Stack Ventilation
Used as a secondary Ventilation techniqueopening through a different plane.
C a r b o n
C ean A r
300mm
300mm Glulam Column with 200mm CLT floor joined via a steel connection
Glulam Column connections via galvanised steel connectors to glulam beams / Concrete Foundations
62Degrees
Stack Ventilation Diagram
Shading Devices
Used to block summer sun; prevent overheating.
Single Sided Ventilation
Southern Openings used for single sided ventilation. w<2.5h.
25Degrees






Winter Sun
Not prevented from entering the building, allowing for winter heat.

1m 5m

REthinking Drinking






































































































































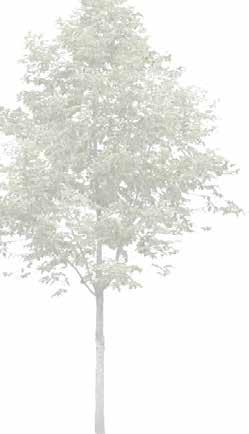





150mm 0 mm 3000 mm 6000 mm 9000mm D4 D5 D6 2m 10m
Digbeth, Birmingham
REthinking Drinking
Modelling was used throughout the project to explore different ideas and composition. The final design developed an exciting set of structures that are seemingly deconstructing from one another; creating a clear journey. Internal spaces develop / change based on the stage that the user is at; most simply defined by space, movement then event.
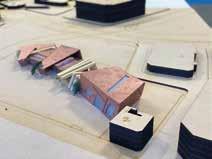
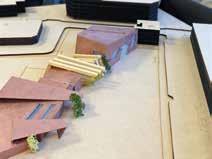
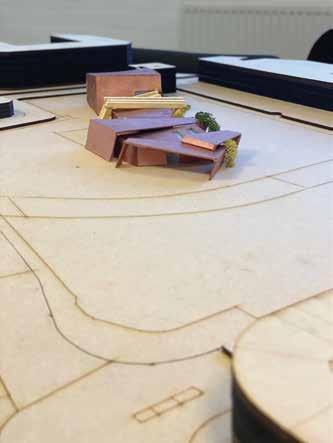
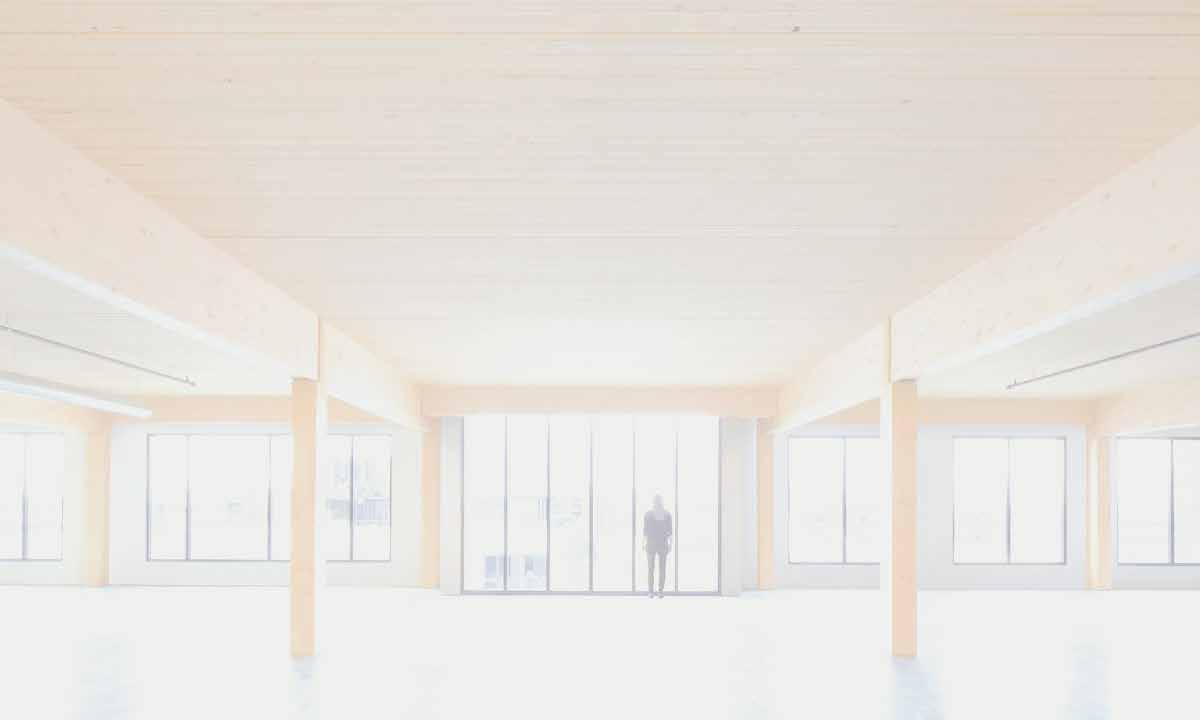
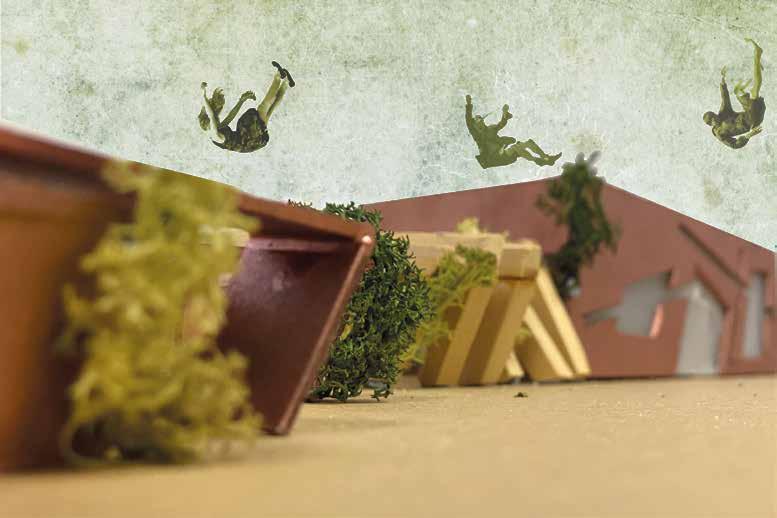








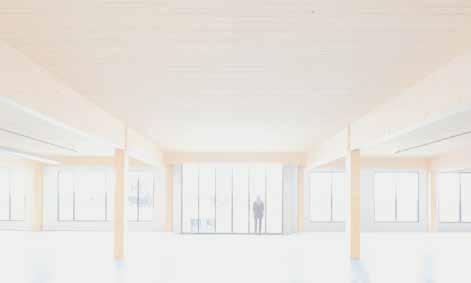











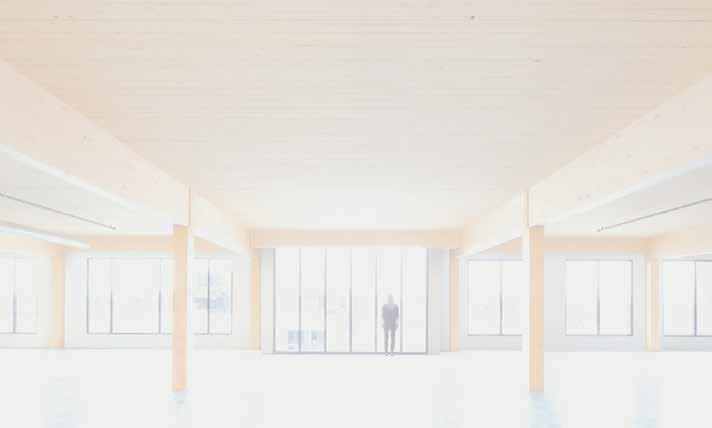












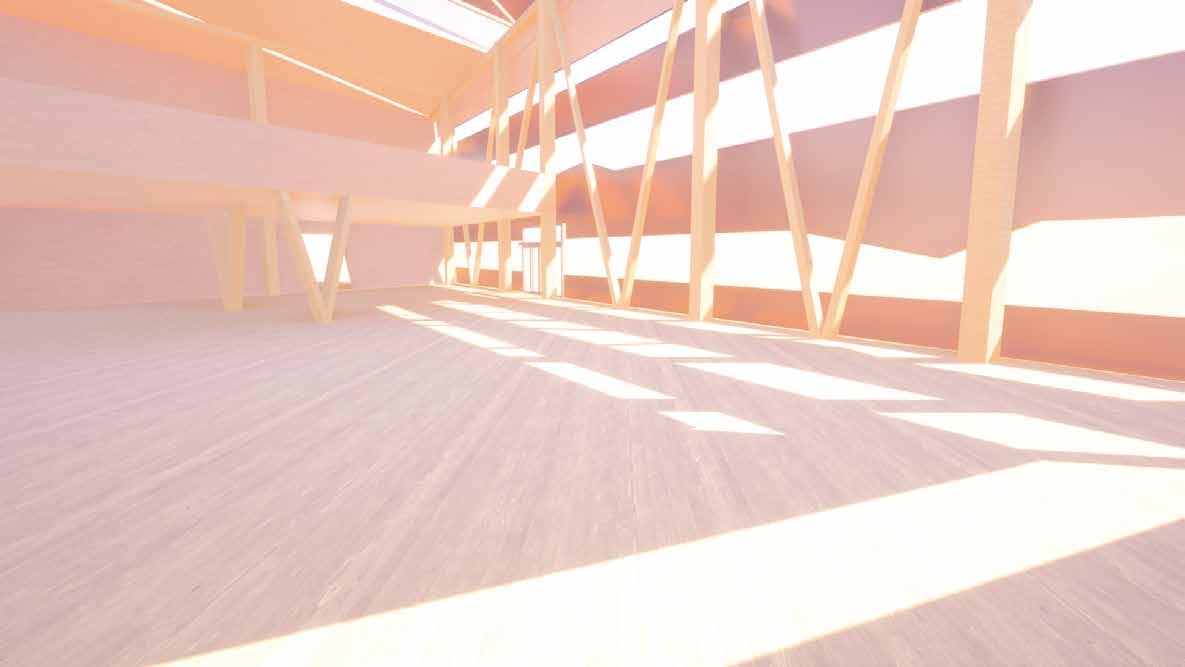
Digbeth, Birmingham
Forgotten Voices
Trastevere, Rome
Young people often feel as though their voices are unheard by the older generation. This is a social issue that is raised when the young person speaks out about having mental health issues; something that is often not accepted by the older generations. This housing project will aim to help these young people to get their voices heard within an ageing society; breaking down the barriers created.
The project places a focus on integrating the young into the local community whilst also teaching them routine within their housing. The Layout encourages the user to engage with others either directly or indirectly - allowing for both improvement in mental wellbeing whilst still recognising the importance of feeling safe.
















































































DOWN DOWN DOWN DOWN W/C Maintenance Washing W/C
Trastevere, Rome


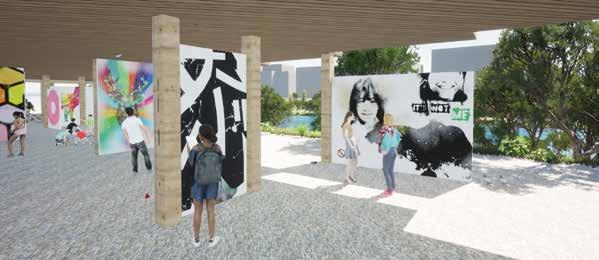

Forgotten Voices








Urban Proposal
Trastevere, Rome
A big issue in contemporary urban design is the need for pieces of urban fabric; something that reduces the availability of green ‘healthy’ spaces. This issue is one that is present in the area surrounding the arsenale pontificio complex. Therefore, to rejuvenate the area I will focus on creating a space which improves both the mental and physical well-being of the people that use it. I will achieve this with four key aspects; a focus on well-being, removal of vehicular access (pedestrianisation, adding green spaces and improving the availability of community activities / spaces. A clear issue in the current site is the vast use of vehicles in a fairly small space; creating an unpleasant unhealthy zone. Therefore, the developed area will be completely pedestrianised with new roads being added enforcing vehicles to travel around the site; opposed to through it. Two key aspects to well-being are: having access to green spaces and the ability to socialise with others. To combat these issues I will incorporate a community growing scheme (urban farming) into large green park spaces; creating pro-social areas. Some of these large green spaces will be created by removing some old non required buildings whilst others will be re purposed to fit in with this new concept. Overall, the scheme will appeal to the local community, as well as proposed tourists gaining access to the site going to or coming from Rome city centre; improving the well-being of all that access the area.
















































Cycle Path Walking Path 1m 5m 10m Market Cafe
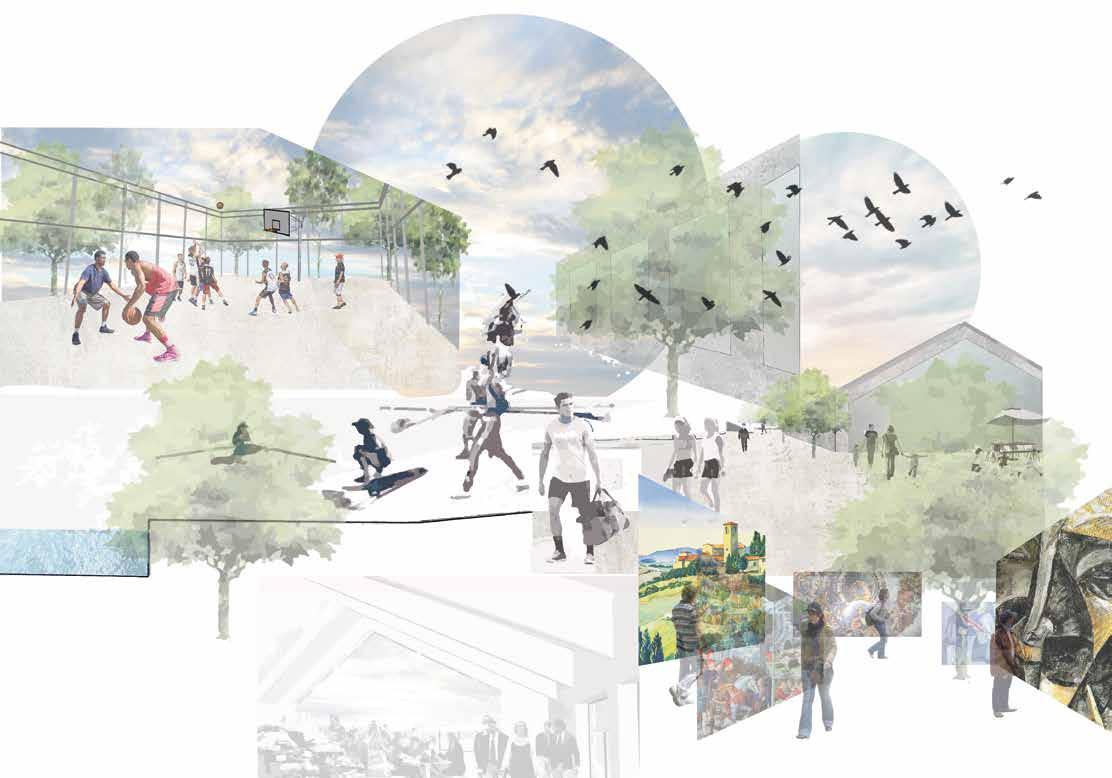

Proposal
Urban
Trastevere, Rome

Sketchbook



















































































































































































