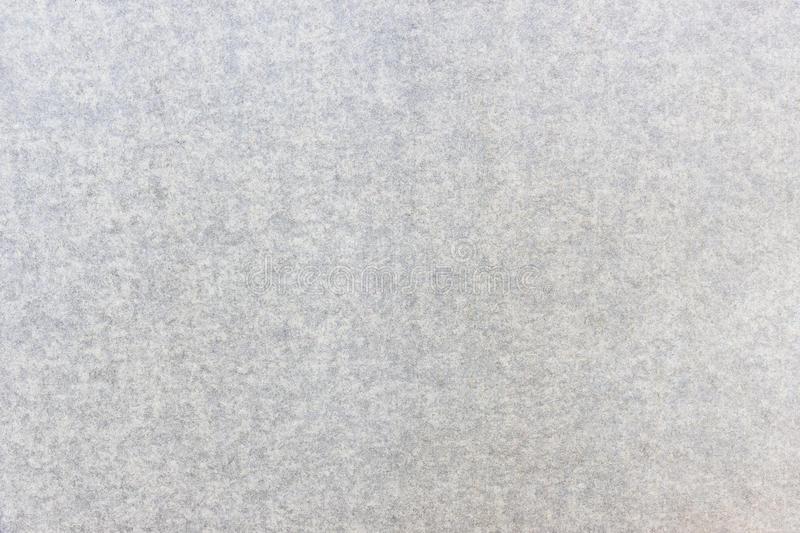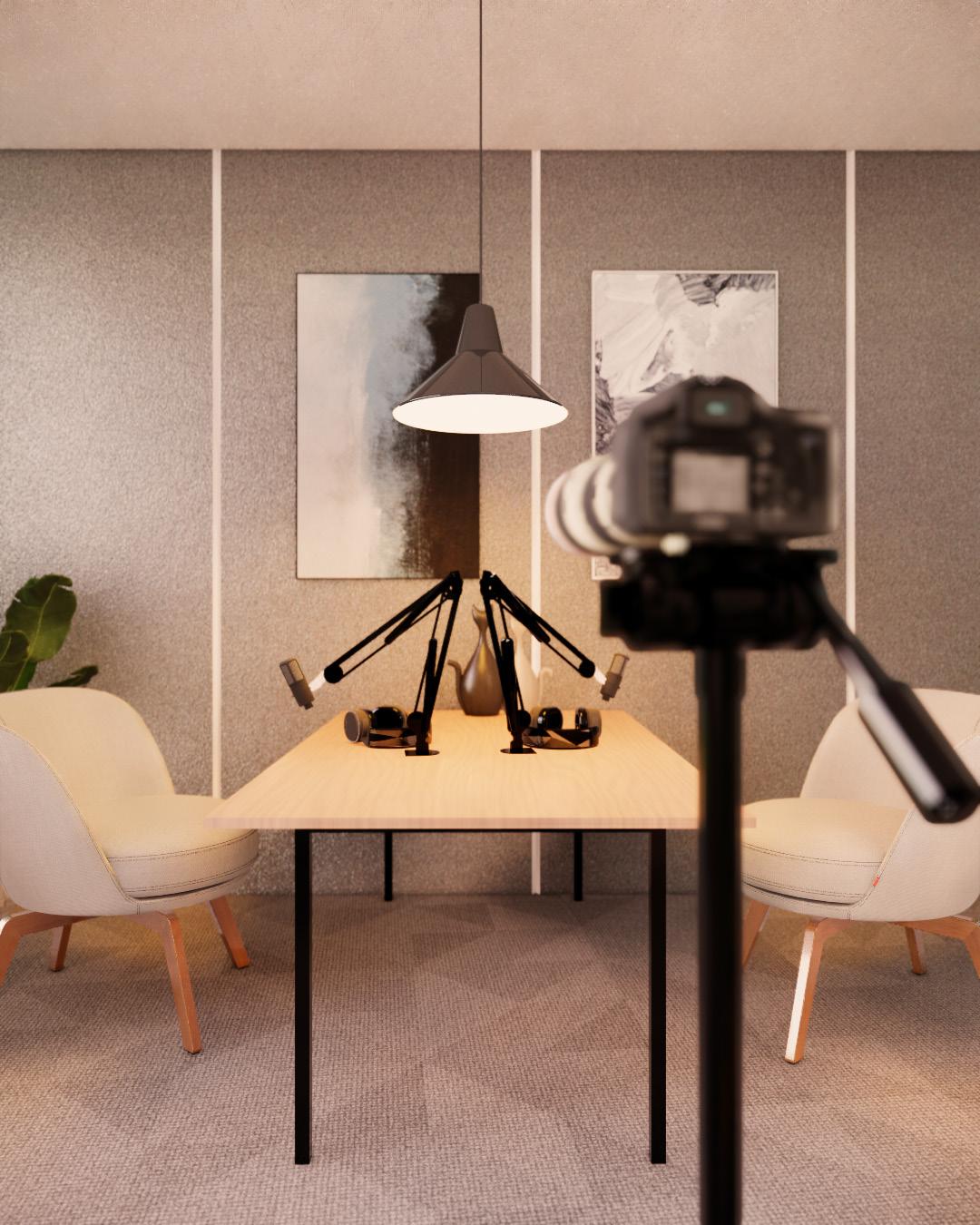

architectural portfolio
SAMRIDHI SHARMA
selected works | 2020 - 2024

I’m Samridhi
Sharma
A creative and detail-oriented architect who believes in the power of designing uniquely innovative spaces that promote resilience and social interaction. Passionate about creating environments that not only meet functional needs but also serve as a conduit for connecting human emotions with design, fostering a sense of community and well-being.
Education
2018-2024
Kathmandu Engineering College,Kalimati
Bachelor in Architecture
2016-2018
2009-2010
Uniglobe Higher Secondary School
Higher Secondary Education Board
Triyog Higher Secondary School
School Leaving Ceritificate
Skills
CAD/BIM
Rendering
Adobe Microsoft Office
Autocad | Sketchup
Lumion | Enscape
Photoshop | InDesign | Premiere Pro
Word | Excel | Powerpoint

Winner
Achievement Experience Design Topper
Department of Architecture,2019
Gateway Design Competion
Free Student Council, Dristi 2.0
1st Runner Up
Designated
Urban Office Hub
Asian Paints Design Competion
Thesis Exhibition
IOE, Pulchowk Engineering College
Participant Tenure
Volunteer
Mentorship
Mentorship
Metalwood Nepal Pvt.Ltd.
10 months
Office Design Competition
Association of KEC Architecture
Mountain Architecture Dailogue
Sustainable Mountain Archiecture
Autocad Workshop
Civil Engineering Student Association
Render Workshop
Association of KEC Architecture
whats inside?

The Digital Art Fusion
Architectural Thesis (1 -8)

Urban Office Hub
Design Competition (9 - 14)
04 03 05

The Kaya Lab
Practical Project (15 - 20)

Residence Interior
Practical Pr0ject (21 -24)


Miscellaneous (25 -30)
01 | THE DIGITAL ART FUSION
Dhumbarahi, Kathmandu Architectural thesis
April 2024
16369.28 square meter
This thesis proposal envisions the creation of a digital world dedicated to the entertainment sector, showcasing the dynamic intersection of modern and digital art in Nepal. The architectural design incorporates fluid spatial arrangements, immersive multimedia installations, and responsive environments. By integrating advanced technologies like augmented reality and interactive projections, the museum fosters a seamless blend of physical and virtual experiences. This innovative project aims to establish a landmark destination, enriching Nepal’s cultural landscape and offering a transformative artistic journey for visitors.
Central to the design is the concept of “MorphoHub: Shifting Horizons “ which is like a building that doesn’t stay the same - it changes! It’s a special place where how it looks, what it does, and the technology inside are always getting better. People who go there won’t see the same old thing - it’s a space that keeps surprising and exciting them. The name tells you it’s not like regular buildings; it’s something new and always changing for everyone who uses it.

CONCEPTUAL DEVELOPMENT
My main objective was to ensure the structure’s prominence and allure from the main road by introducing a commanding block as a visual focal point. Deliberate voids and cutouts add intrigue, while atrium spaces provide natural light and ventilation, enhancing the interior and creating spatial drama. The design features coherent transitions and sloped roofs, harmonizing the structure with its surroundings and establishing a visually striking architectural ensemble.




PHASE 4 : DESIGNING PROGRAMS BASED ON ZONES AND SITE RESPONSIVENESS




PHASE 5 : DESIGNING A PERIMETER WITH ZONING AND AXIAL CONSIDERATIONS


PHASE 6 : GENERATING A PHASED MASTERPLAN WITH VARIED ZONING














URBAN OFFICE HUB:
COLLABORATION AND NETWORKING
1st Runner Up
An urban office hub is a shared workspace designed to bring together professionals from different industries and facilitate collaboration, networking, and creativity. These hubs provide a flexible and cost-effective alternative to traditional office spaces, allowing freelancers, entrepreneurs, and small businesses to work together in a shared environment.
The term "sangam" in sanskrit connotes "moving together," emphasizing the idea of fostering a sense of belonging and avoiding monotony in work through integration with life and nature. My design aims to achieve this by incorporating open spaces such as terraces with greenery, reflecting water bodies, and curved vaults, which are distinct formal elements that create a tranquil and calming atmosphere within the building. This seamless flow of openness helps to break the monotony and promotes a sense of harmony between the built environment and nature.
Asian Paints Design Competion 2023
Bhaisipati , Kathmandu
945 square meter





Placing rectangular block on site as per site context

Zoning in accordance with program and privacy basis




Providing breathable spaces in every floor for natural light and ventilation
Final 3d block with green spaces earth textures


Reception

SUN AND WIND STUDY

Incorporating a water body helps regulate temperature, keeping the environment cool while creating a serene and calming atmosphere. The jali allows light and air to pass through, minimizing sun and rain exposure and providing passive ventilation for cooling. Additionally, the deciduous tree sheds its leaves in winter to let sunlight in, and provides shade in summer, preventing harsh sunlight from entering the building.
hot breeze
winter sun
summer sun
Urban Ofiice Hub | 13
COLOR PHYSCOLOGY
White represents purity and cleanliness and serves as a good foundation for any working or living space.
Greens connect us to our natural environment, representing balance and growth
Blues help to boost relaxation and intellectual thought
Orange is one of the best colour for areas of teamwork, as its bright tone can raise positivity and happiness
MATERIAL BOARD








WOOD GREEN WALL PAINT WASH
CEMENT FIBER
JALI WALL GLASS WHITE PAINT
|
THE KAYA LAB
Practical Project
The Kaya Lab is a skincare cosmetic store designed to harmonize with earthy tones and natural elements. Emphasizing an organic aesthetic, we predominantly utilized raw mango wood textures throughout the space, creating a warm and inviting atmosphere.
Complementing this, the metal fixtures are coated in a soothing green color, enhancing the natural theme. The walls are adorned with textured paint in subtle grey shades, adding depth and a serene ambiance to the interior, perfectly reflecting the brand’s connection to nature.
International Club , Sanepa

Entrance
Shelving Unit
Open Display
Reception

MOOD BOARD
MOOD BOARD

The Kaya Lab


Right View
Left View

The Kaya Lab | 19

Kaya Lab

04 |
Khokana Residence | 21
INTERIOR DESIGN OF KHOKANA RESIDENCE
KITCHEN, DINING, ENTRY FACADE
Location Khokana
Date
Febrary 2024
Client
Dolly Gurung











Entry Facade Khokana Residence | 23

05 Miscellaneous
A. PRODUCT DESIGN
Architecture goes beyond merely designing buildings. When redesigning a homestay in Taplejung, we focused on creating an efficient fire stove design to effectively ventilate smoke from the kitchen.





B. MEASURE DRAWING
Detail drawings in architecture are the soul’s whisper, articulating the essence of a structure’s existence. This documentation of a century-old load-bearing residence constructed in newari style in Dhulikhel old city captures its fascinating features and intricate details, preserving its timeless character.

detail measure drawing of Tashbir-Jhyal
Fig:

Fig: typical Section of a load bearing residence, Dhulikhel
C. MEMORY LANE
Here is a curated collection showcasing a variety of selected works, encompassing a broad spectrum of architectural endeavors. Each piece within this collection highlights different facets of the architectural process, from conceptualization to execution, illustrating the depth and breadth of the creative journey.





















