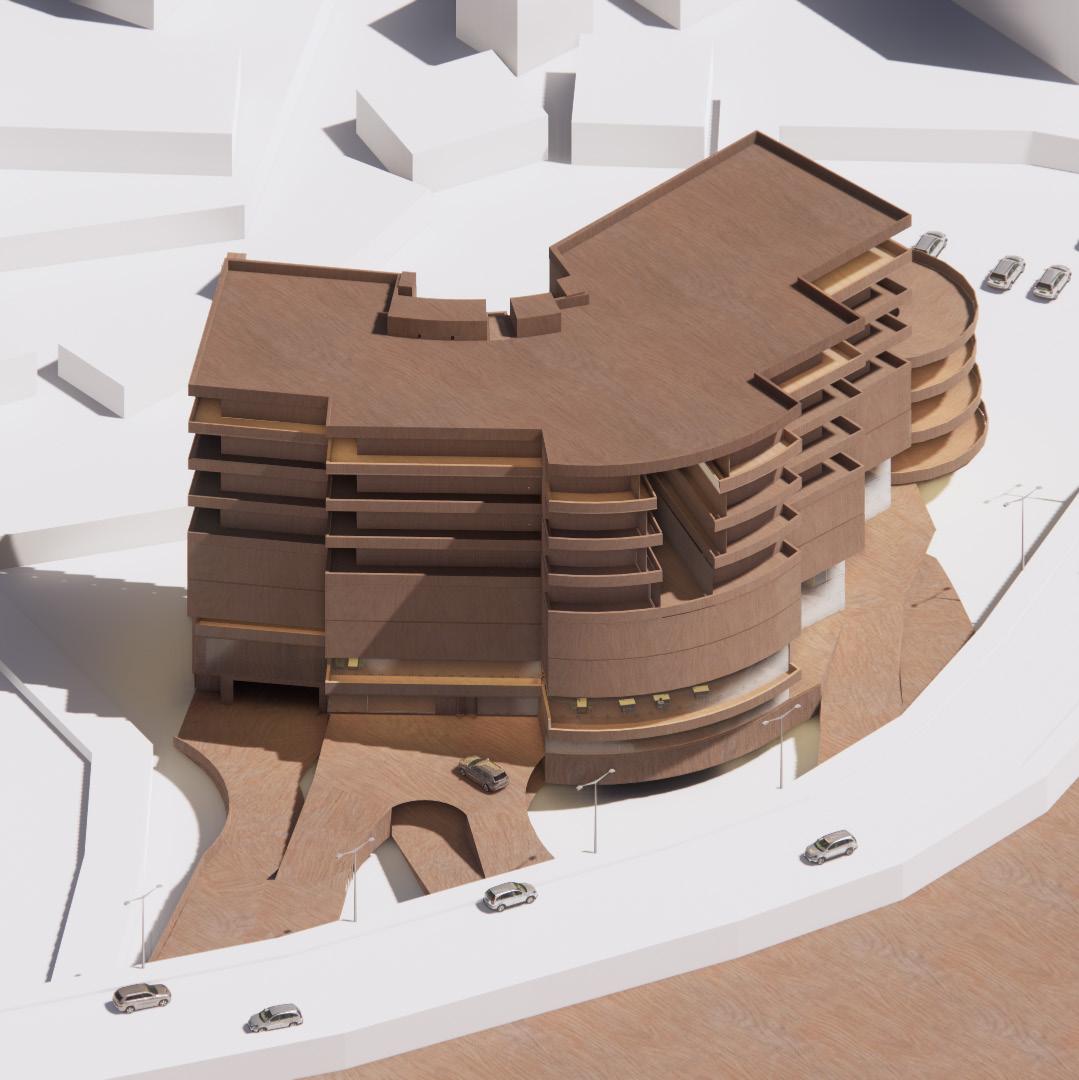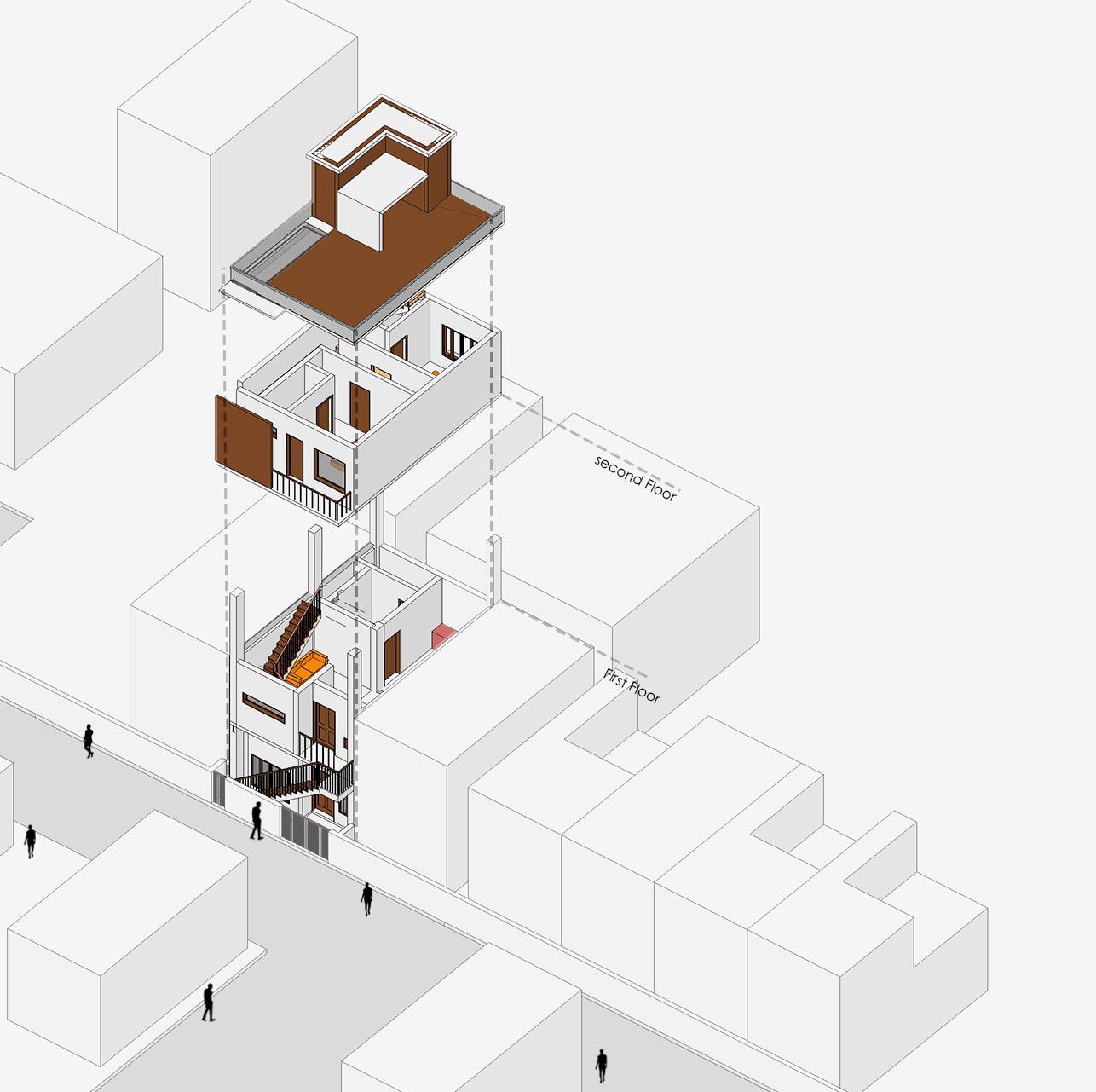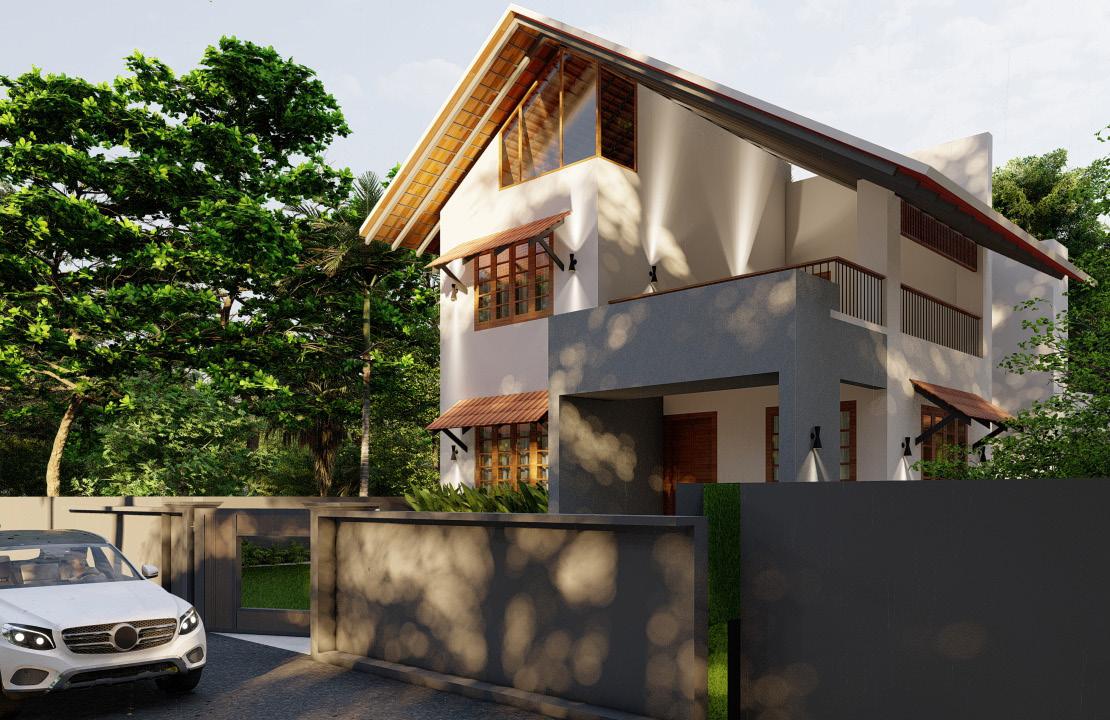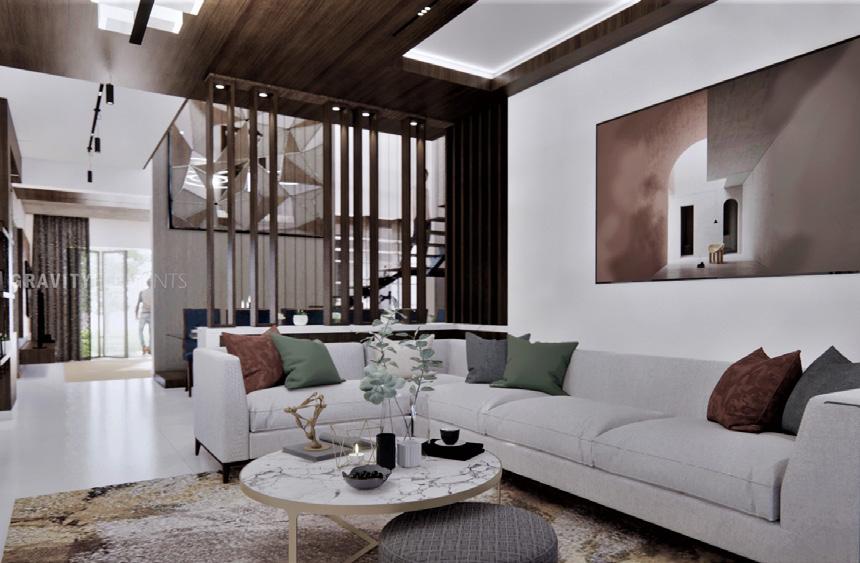2017-22
I M Z A
sanandhulal franc ARCHITECTURE PORTFOLIO selected works
FRANC
ARCHITECTURE PORTFOLIO SANANDHULAL
selected works
FRANC SANANDHULAL

Bachelor of Architecture (B.Arch)
2017-22
Marian College of Architecture and Planning,Trivandrum,Kerala,IN
Certification in BIM Revit and 3ds Max with Vray Bimlab, Trivandrum, Kerala, IN
EXPERIENCE
Archiectural Designer and Co-ordinator
2022-23 5 months
DE cube Design and Consultancy,Kerala,IN
Intern Architect
2021-22 7 months Gravity Elements, Kerala,IN
Freelance
2020-23
Take it Easy Institute for easy Learning, Kerala,IN, 2020 Sponsorship
Zonal Nasa Convention zone 6, 2019 Problem
COMPETITIONS
CONTENTS
AYUSHMANTRA-An Integrated Healing Centre Architecture Thesis
Office cum Commercial Building Academic Project
SPA- Architecture Campus Planning Academic Project Residential Projects Professional Freelance projects
Miscellaneous Graphic Digital works
Architecture Thesis project done on behalf of my academic Final year in B.Arch. The project was an ongoing real project which was done only for my academic purpose in a hypothetical way.
01Project : Ayushmantra- An Integrated Healing Center.
Location : Calicut,Kerala,IN
Project Type : Hypothetical Category : Therapeutic Hospital Site area : 30 acre Topography : Contoured
An Wellness Centre for the people who seek to heal the body mind and soul with the real presence of architecture.



The planning of the whole campus was done on a true basis of seperation between the public private spaces. The healing architecture meaning in a way both the interior spaces and the form along with the nature serving the tru purpose of it in a symbolical way. Thus imitatiing or dervign the form and functions of trees and mushrooms to the structure and core spaces of the building.











Academic project done on the sixth semester of B.Arch Degree. A complete hypothetical project which done only for my academic purpose.
02Project : Multi-purpose Commecial cum Office Building
Location : Aakkulam, Trivadrum,Kerala,IN
Site area : 15 acre
Topography : Marshy land
Project Type : Hypothetical
Project was done along side the Aakkulam river which opened a greater opportunity for usage experience and accessibility.




Exploded View

Academic Project during the eighth semester. Followed by a competition done on the reconstruction of School of Planning and Architecture, Delhi
03Project : SPA Architecture Campus
Location : Vasant Kunj, Delhi, IN
Site area : 35acre
Topography : Uneven land Category : Educational Institution
The project included a complete reshaping of the existing campus which is far from the site and bringing all the expericence of campus in it.





Public Block Auiditorium Library
Site Analytical Plan

Educational Block Architecture Department
Residential Block Students Faculty



Proffesional freelance projects and projects which i took part during the internsip period in Gravity Elements,an architecture firm in Kottayam,Kerala.
04Projects : Residential
Type of work : Concept development Planning
Elevation redesign Interior Design Massing
The projects was done as a professional Freelance architect.Along with site visits and Client interactions.



3D Visualisation

Exploded View


Iosa is the name which i started using to brand and address all my personal work in architecture and graphic designing.

Projects took part : Residential
Type of work : Design of interior and exterior
Digital paintings and recreating buildings as digital 3d models and renders.
Architecture 3D Visualisation






Designing




Interior Designing







Graphic works
Recreating an existing campus in Kottayam,Kerala.




SANANDHULAL FRANC
E-mail : sanandhulal@gmail.com linkedin.com/in/sanandhulal-franc-56a307169

