
M.Arch Texas A&M University (USA) 2020 - 2022
B.Arch
Biju Patnaik University of Technology (India) 2010 - 2015
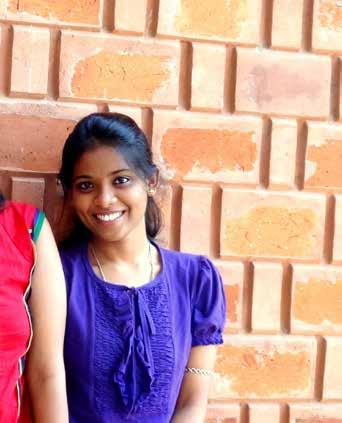
Skills & Technical expertise
Autocad Rhino Revit Photoshop Illustrator Indesign
Sketchup
Grasshopper MS Office
Lumion
Industry Experience
Summer Interhsip (3 mo) 2021
Sanchali
Class
Industry Experience
Interhsip (6 mo) 2014 Office ( 4+ yrs) 2015 - 2019 +
somewhat know somewhat know
expert expert advanced expert expert advanced advanced advanced
Scholarship & Certificates
Edward J. Romieniec Graduate Award
College of Architecture Department (Spring 2022)
Beth and Joe Denman’46 scholarship
College of Architecture Department (2021-2022)
Center for Health System & Design Ulrich scholarship
- CHSD department (2021-2022)
Center for Health System & Design Certificate
- Healthcare major AIA Health Horizon SES student Charrette
- Houston 2022
Epidemic Urbanism Initiative Design competition
Dutta M.Arch Texas A&M University
of 2022
- Summer 2021 +1(979)739-6016
sanchalidutta@tamu.edu sanchalidtt81@gmail.com
www.linkedin.com/in/sanchali-dutta-b448b5a6/
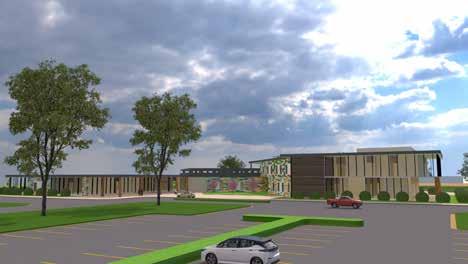
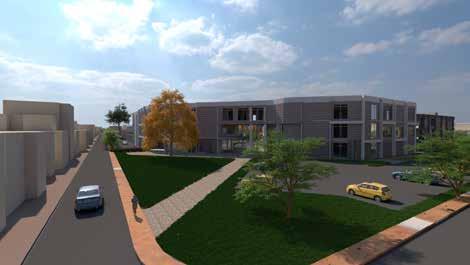
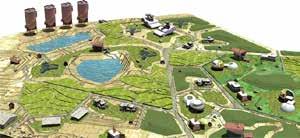
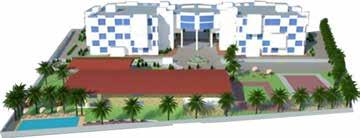
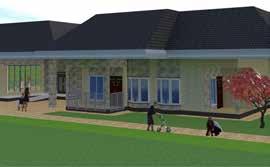

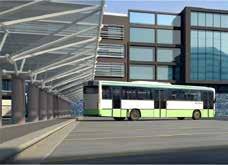
SYMBIOSIS
FARM& RODEO
COMPLEX& ENTERTAINMENT PLAZA PEDIATRIC AMBULATORY SpringCENTERSURGERY ‘21 Fall‘21, Spring’22 Spring’15, Summer‘15 Fall ‘20 PALAZZO BORGHESE EUI DESIGN COMPETITION BUS TERMINUS Fall ‘20 Summer ’21 Fall ’14
MODERN
MARKET
Happiness for Community ... Community for Happiness
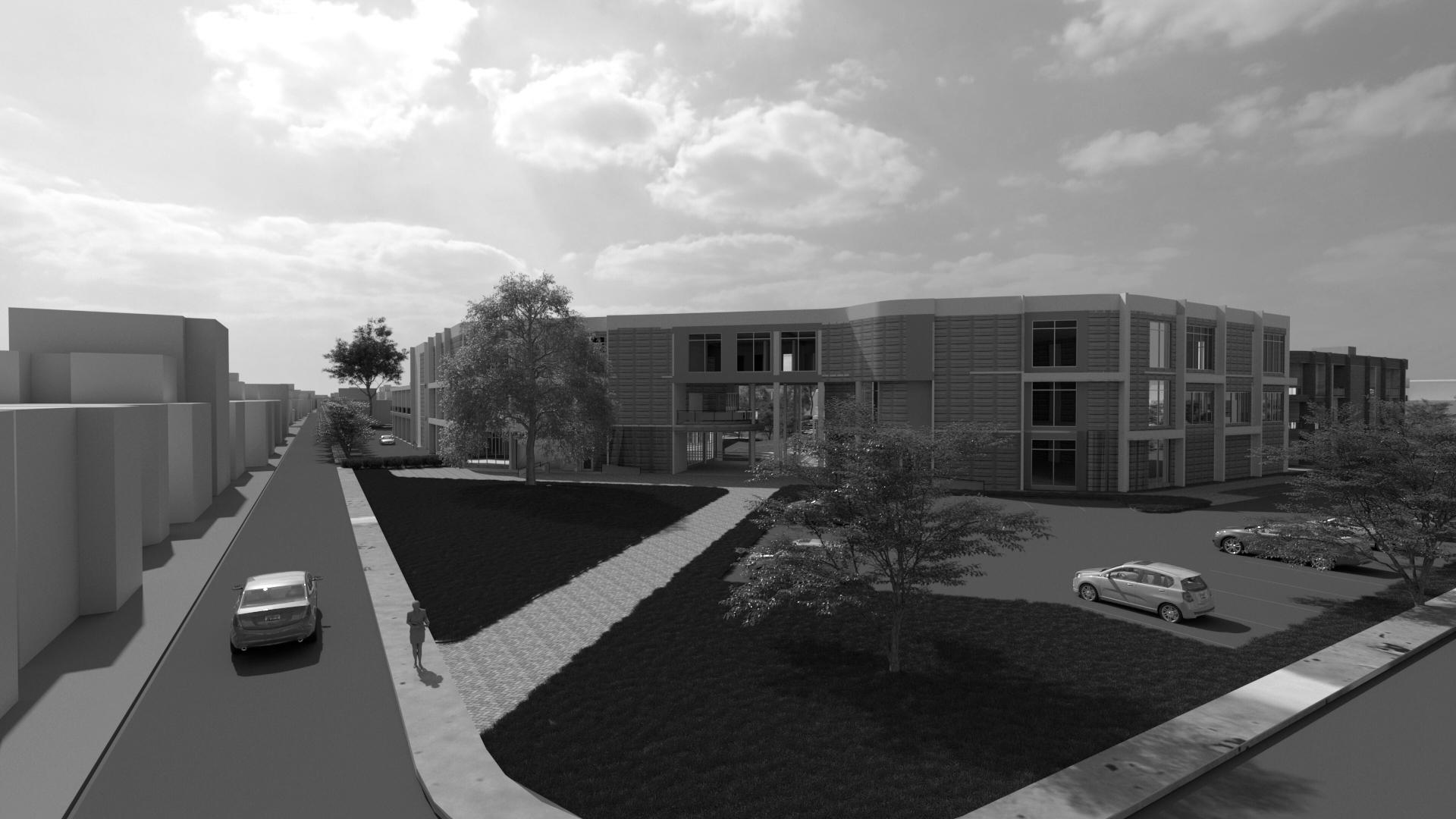
The Goal is to designing a space by establishing the synergy between the Aged Community and the Young Orphan Community through a Symbiotic process. The design is about building an ecosystem following the intergenerational concept, where both the communities find their joy by living in harmony. The design focused on both the mental and physical health of the residents with the help of integrated indoor and outdoor activity, educational facilities with the living facility, allowing them to experience social inclusivity and acceptance through the interaction with the local community.
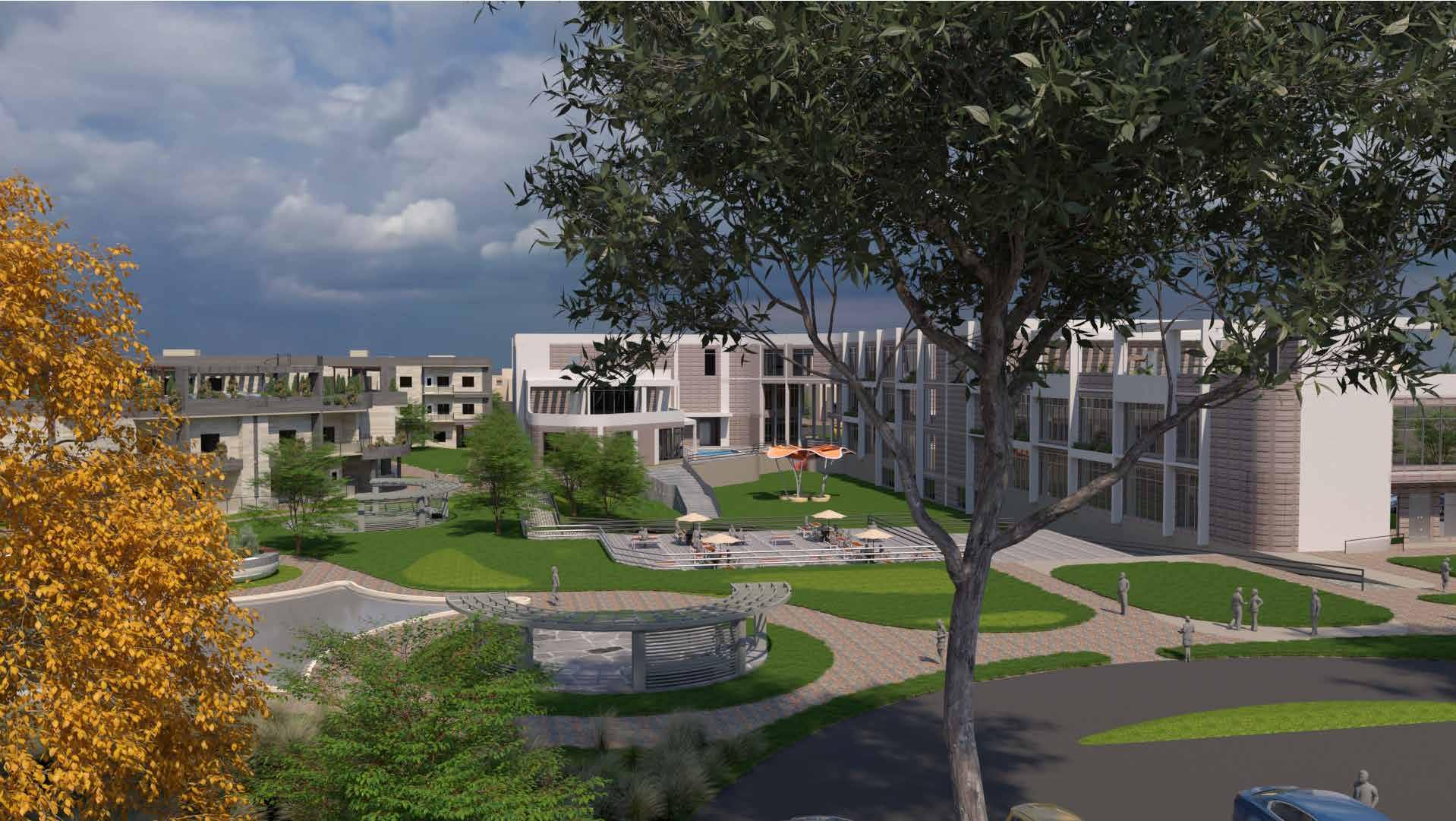
The site is located in India at Saltlake, Kolkata, WestBengal, which is one of the metro cities at the eastern part of India, having the population of almost 15.13 million and population density of 22,000 persons per sqm. Saltlake is a satelite city of Kolkata.
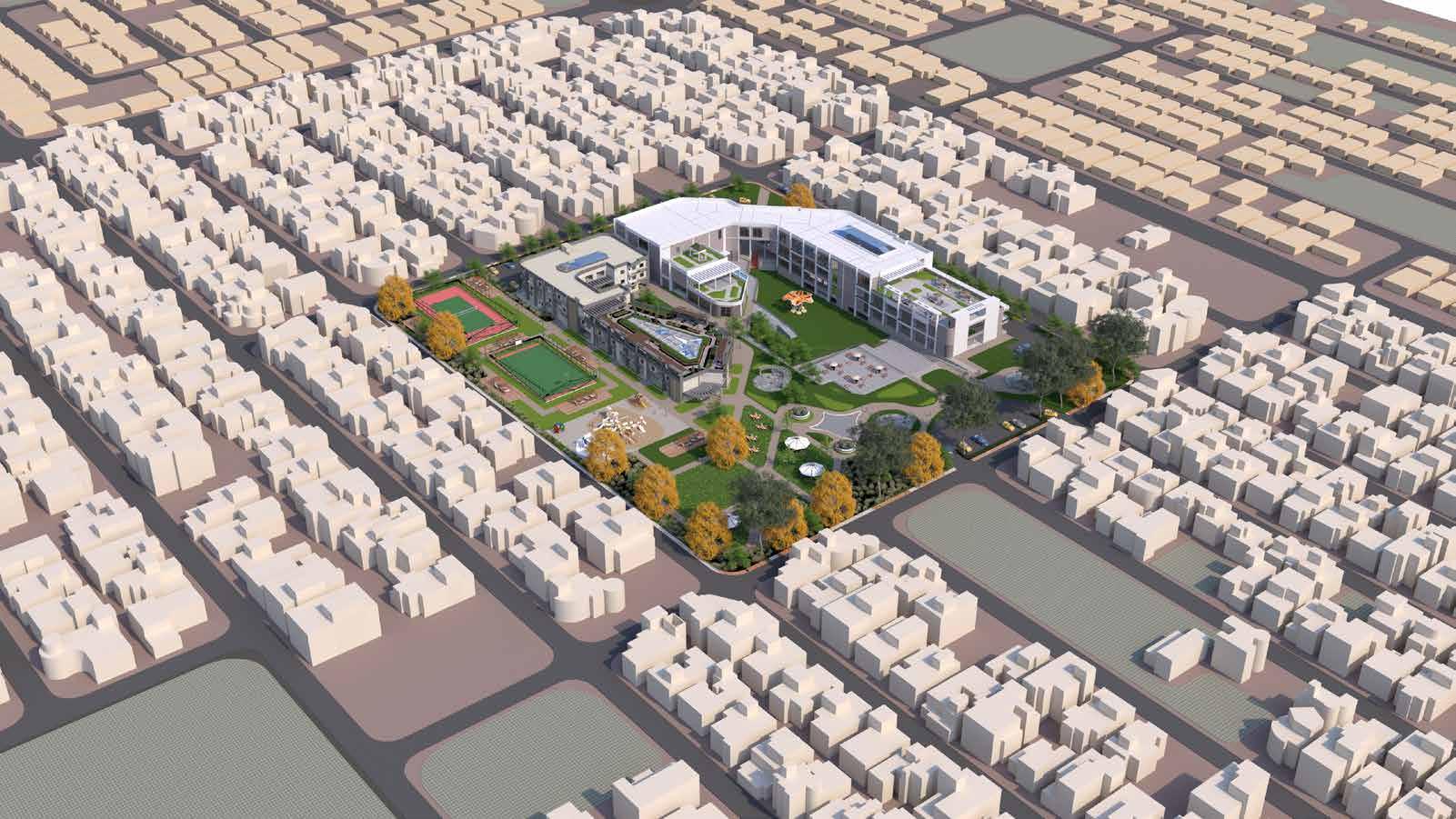
Among them around 0.023% (350000 person) are elderly population. In general all over India 139.6 million people are elderly population, among which almost 20-25% people are either staying alone, or abused, or extremely poor to lead their lives. Likewise, orphan children are also suffer from illiteracy, malnutrition, and poverty.
According to UNICEF 29.6 million children allover India are orphans. Moreover, considering post-pandemic situation this demographics has been raised significantly.
In this site there is already one SOS children village which is falling apart, especially during COVID a lot of staffs died and children were suffered, and currently its mostly nonoperational. So, this site has been utilized for this design project.
Physical support
Boost mental strength
Reduce psychological pain

Gives them reason to stay engaged
PHYSIOLOGICALCHANGES
Provide guidance
Builds social, cultural values
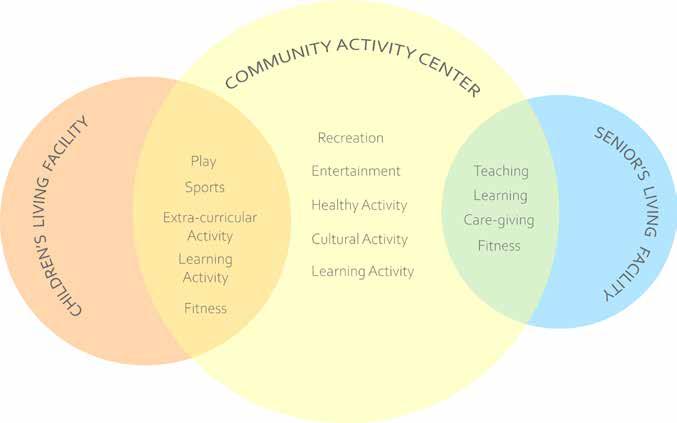
Provide love & care
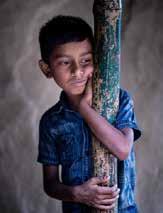


OHCYSP L O G I CAL CHANGES S O C I LA SEGNAHC
INTERGENERATIONAL CONCEPT ACTIVE HEALTHY LIVING CONCEPT
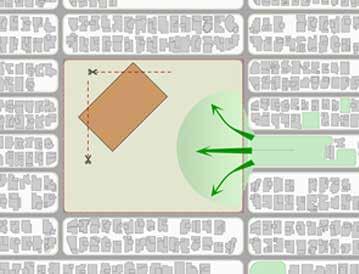
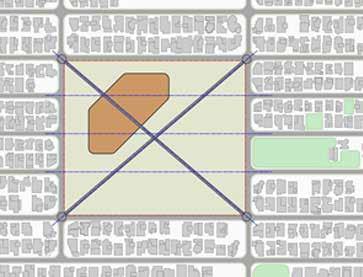
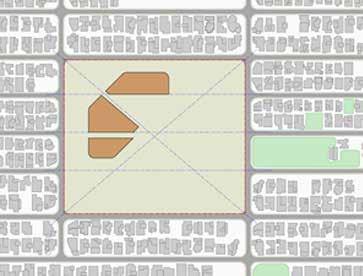
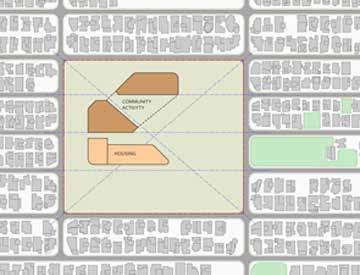


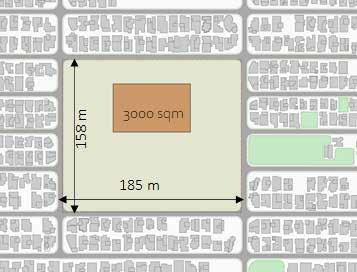
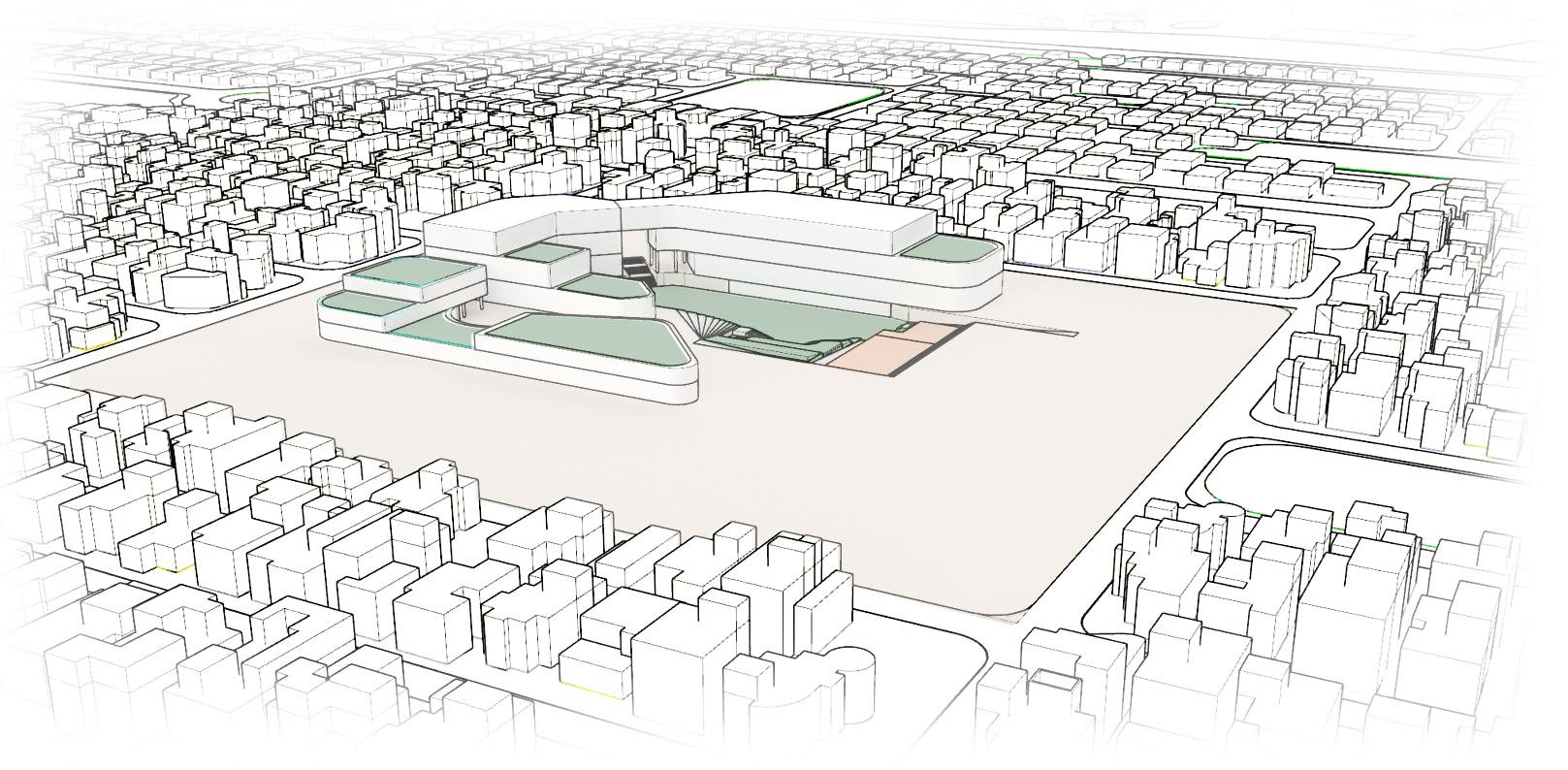
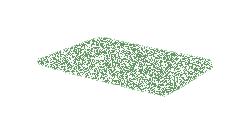
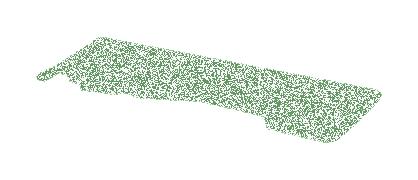
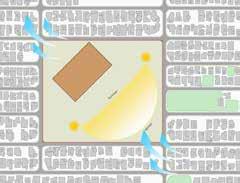
ADMIN, SERVICE CULTURAL ENTERTAINMENT LEARN NG RECREATION HEALTH INDOOR GAME SENIORS SENIORS CHILDREN ADMIN STAFF SERVICE Children Activity HOUSING Senior Activity Public Activity Social gathering space Housing ACTIVITY CENTER Activity Center Terrace Garden
PEDESTRIAN ENTRY
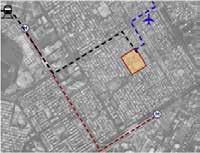
SERVICE ENTRY SERVICE EXIT
ACTIVITY CENTER
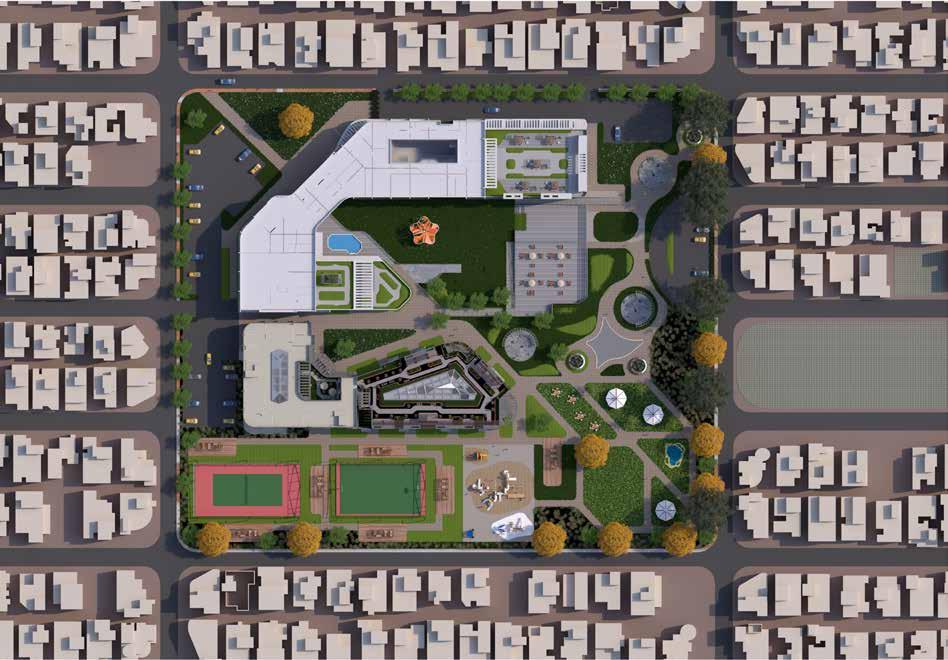
PUBLIC PARKING
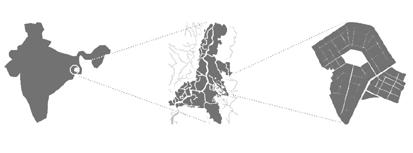
VEHICULAR ENTRANCE
STAFF PARKING
PUBLIC ENTRY
SOCIAL GATHERING SPACE
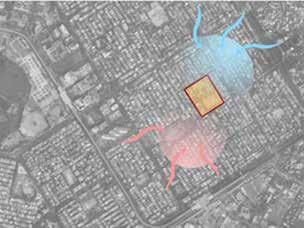
HOUSING
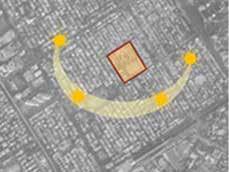
CHILDREN OUTDOOR ACTIVITY
SENIOR OUTDOOR ACTIVITY
West- Bengal Kolkata Saltlake
Salt lake – It is one of the satellite city of Kolkata, which is capital of West Bengal and also one of the Metro city of India.
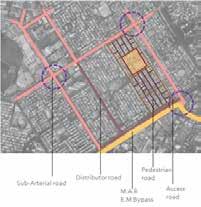
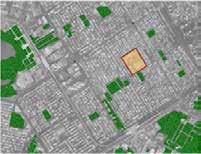
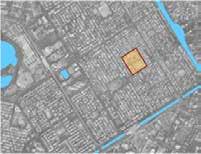
Sun path Water
Wind flow Vegetation
body Road network
Connectivity
India
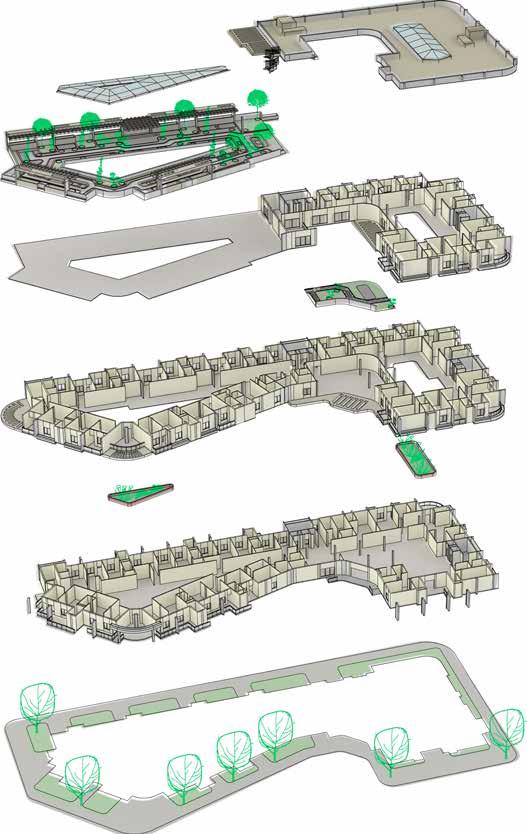
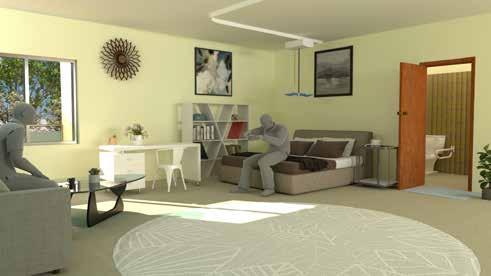
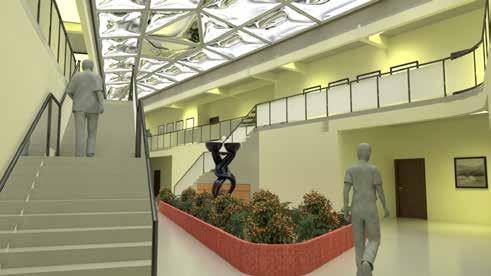
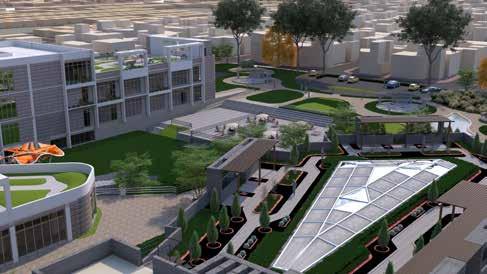
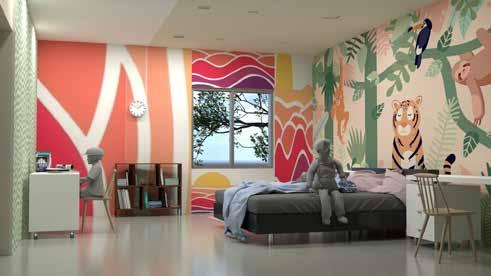
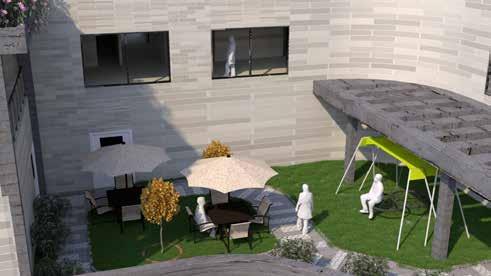
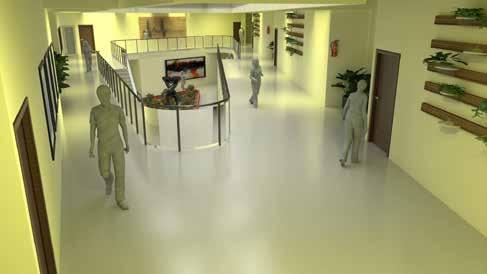 CHILDREN ROOM
SENIOR ROOM
INTERNAL GREEN SPACE
SHARED GARDEN SPACE
TERRACE GARDEN
LARGE ATRIUM WITH ETFE SKYLIGHT
CHILDREN ROOM
SENIOR ROOM
INTERNAL GREEN SPACE
SHARED GARDEN SPACE
TERRACE GARDEN
LARGE ATRIUM WITH ETFE SKYLIGHT


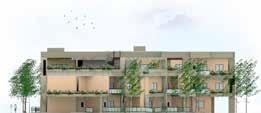
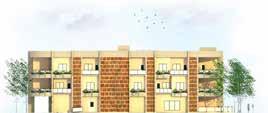
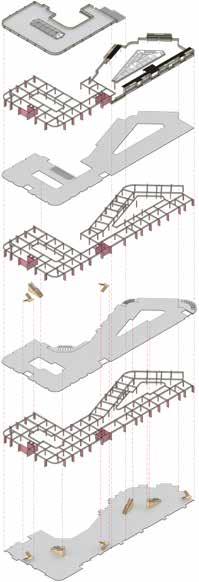
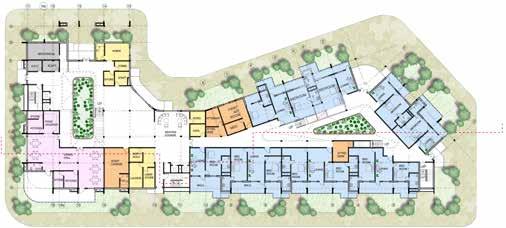
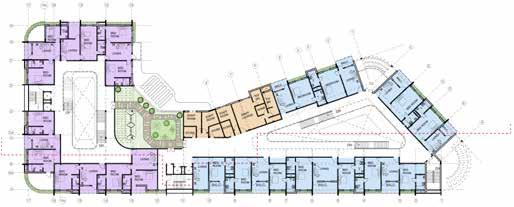
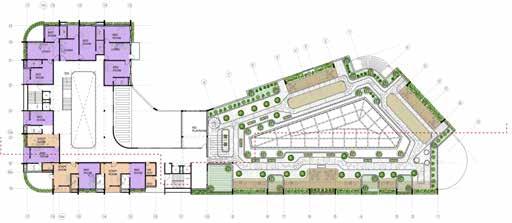
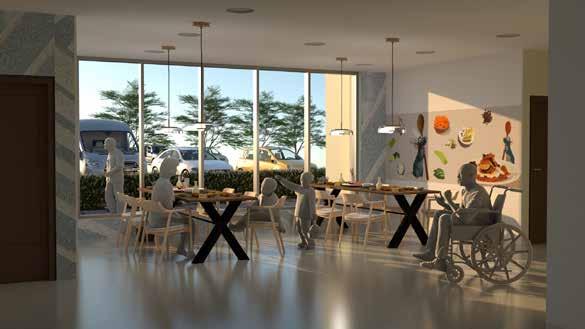
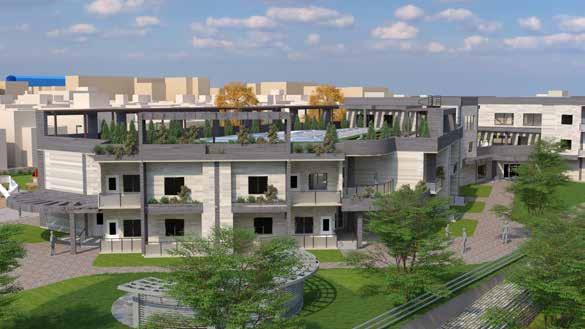
FIRST FLOOR
CAM-2
CAM-2
CAM-1
EXPLODED STRUCTURE SECOND FLOOR THIRD FLOOR SENIOR BEDROOM CHILDREN BEDROOM STAFF SUPPORT ADMIN DINING HALL SERIVCE FRONT ELEVATION BACK ELEVATION RIGHT ELEVATION LEFT ELEVATION FRONT BACK LEFT RIGHT
CAM-1
SECTION AA

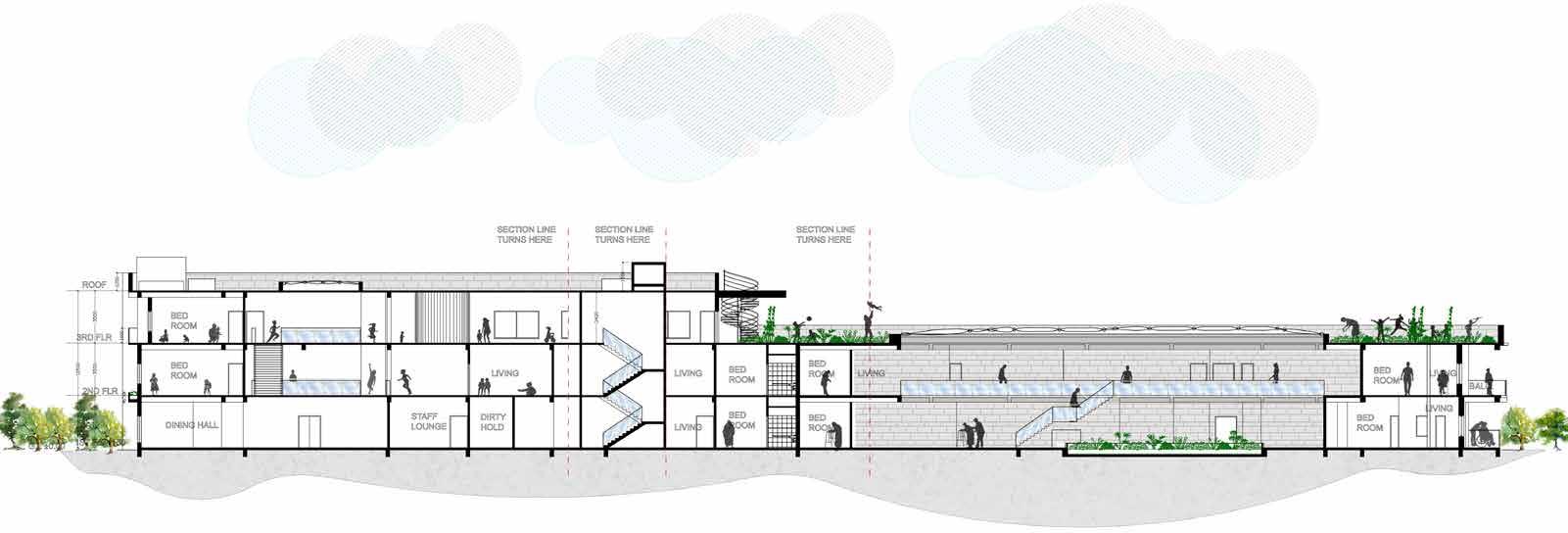
A A
PLANTED ROOF DETAIL
Clear laminated glass infill
S.S glass clamps (4 per panel)
50mm dia S.S pipe post (Surface mounted)
S.S snap cover
50mm dia S.S. pipe top rail
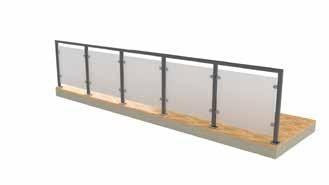


Vinyl flooring
BALCONY RAILING
Vinyl decking
Epoxy Terrazzo tile
Bonding agent
Water proofing membrane (over two layers of adhesive)
Flexible membrane
Bonding agent
INTERIOR FLOORING
Thermal Insulation
Aluminum frame for cladding
Terracota Rainscreen Cladding
WALL DETAIL
Concrete slab
BALCONY FLOORING
Concrete slab Waterproofing membrane
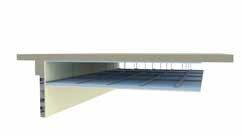
Concrete slab Reflective insulation material
Interior wall paster
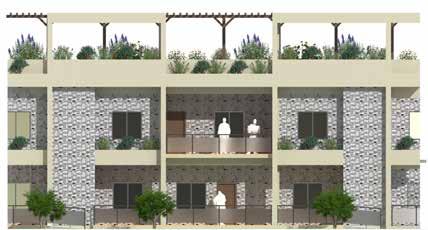
Moisture barrier
Plaster board C.M.U

Unventilated air space Suspension cable Aluminium frame Insulation layer
FALSE CEILING DETAIL
Soil bed
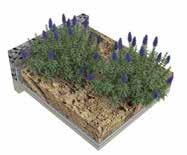
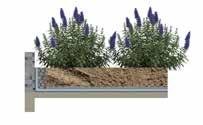
Drainage layer
Water proofing layer
Thermal Insulation
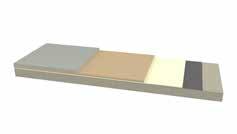
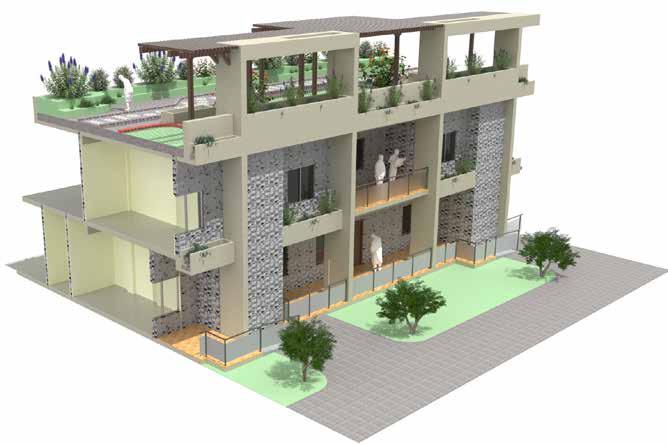

Moisture barrier
Concrete slab
Top layer and beam joint Wood post and beam joint column and beam joint
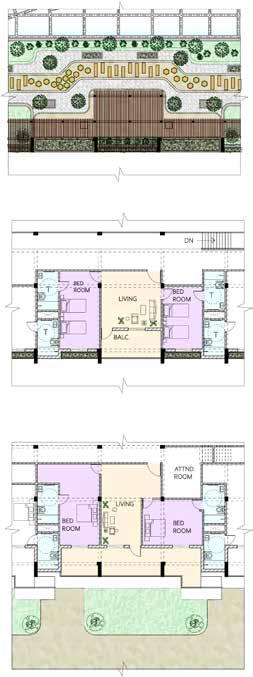

WOOD PARGOLA DETAIL

FIRST FLOOR PART PLAN
FLOOR PART PLAN
FLOOR PART PLAN ELEVATION SECTION VIEW
SECOND
THIRD


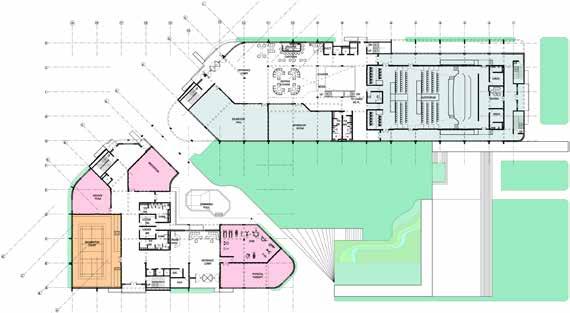
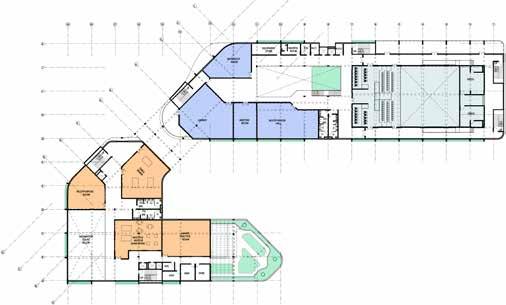
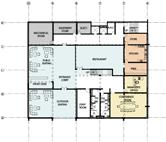
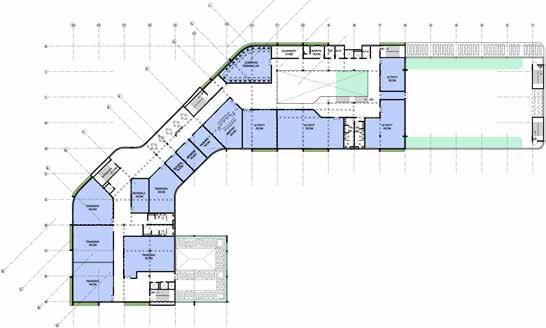
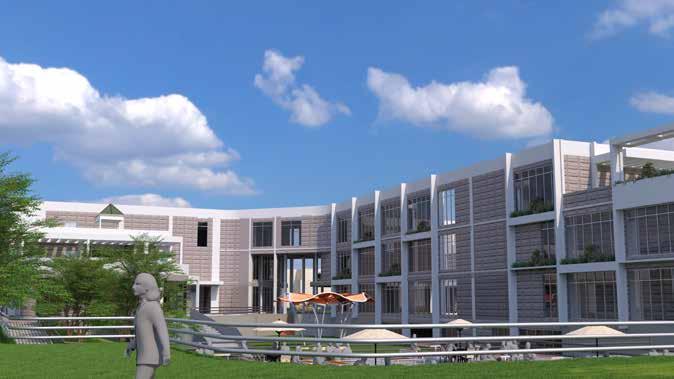

LOWER GROUND FIRST FLOOR SECOND FLOOR THIRD FLOOR LONG SECTION THROUGH AUDITORIUM LONG SECTION THROUGH RECREATION Cultural, Public Recreational Healthy Activity Learning Activity Admin Service Supply
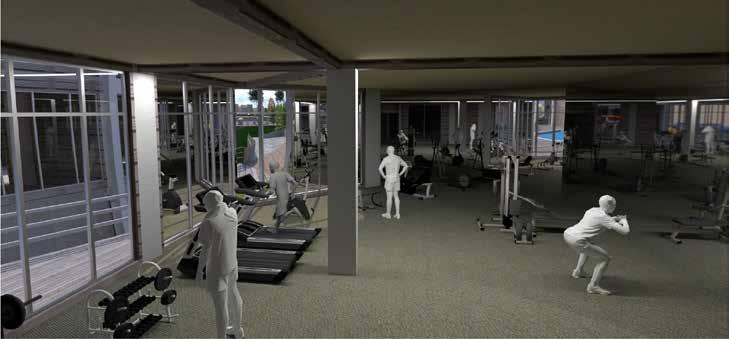
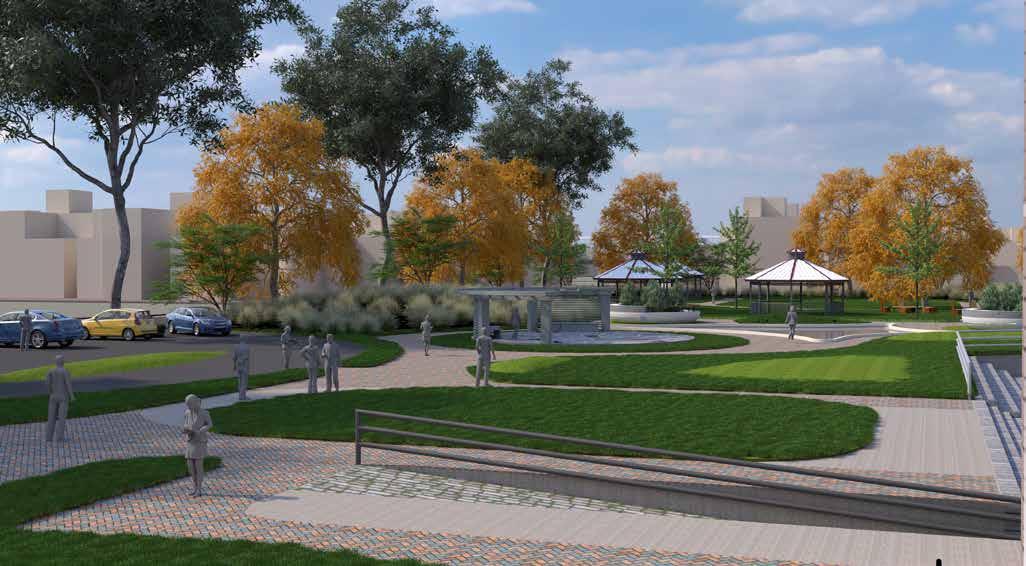
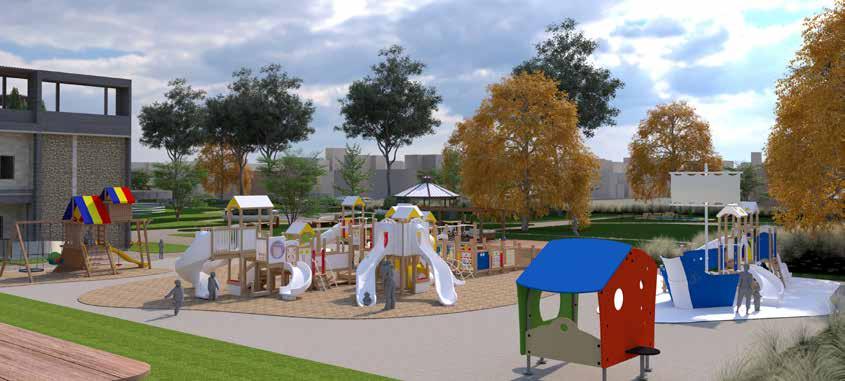
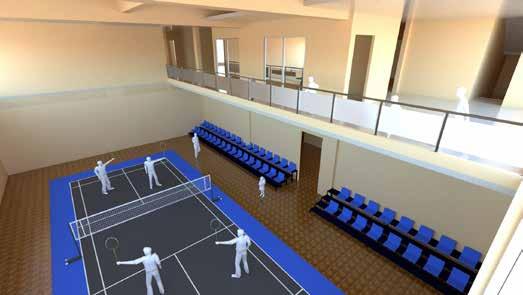
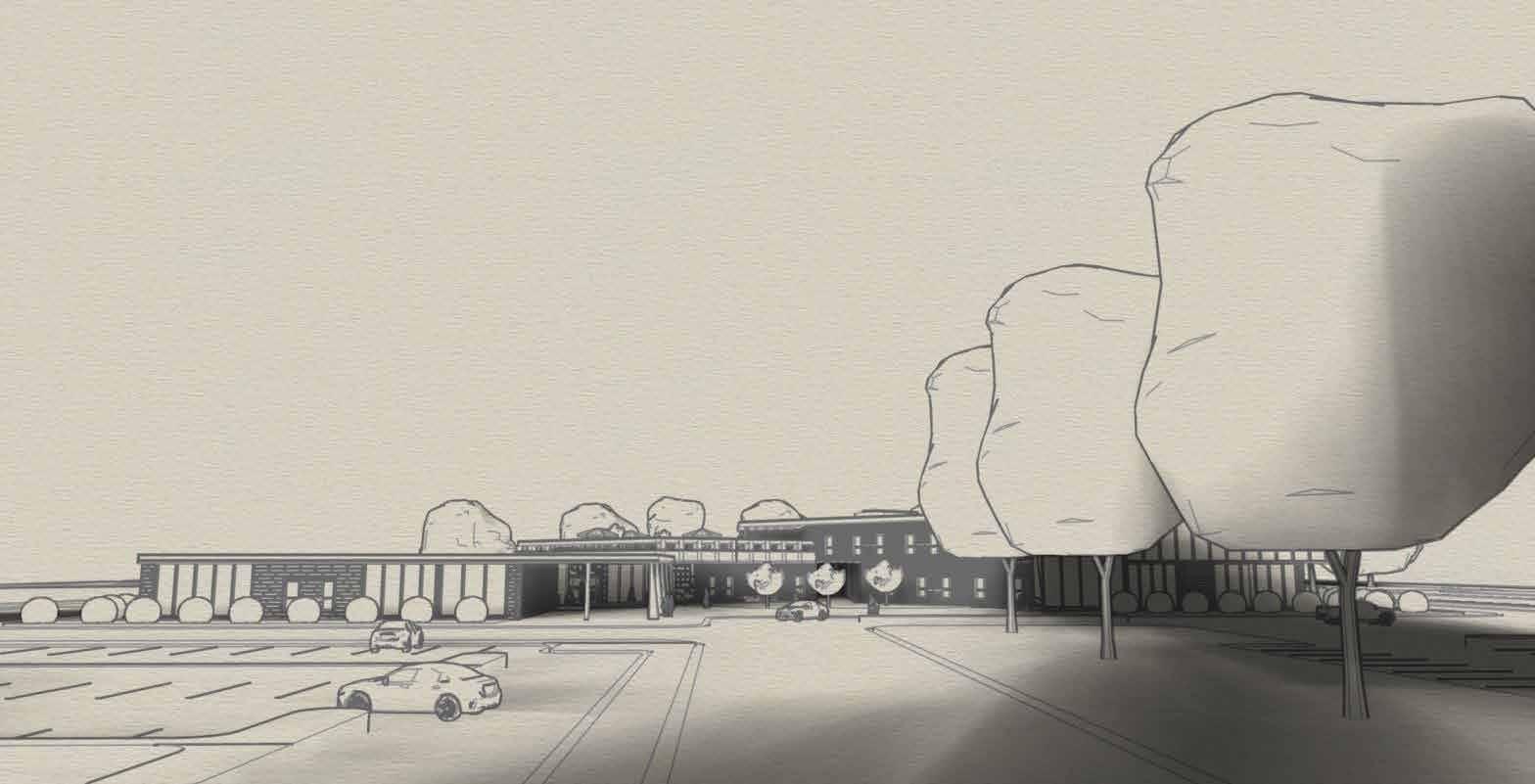
The design is about Ambulatory surgery center at College Station, Texas as a part of Baylor Scott White Medical Center at College Sattion. The design focused on skilled and efficient ambulatory service concentration on children. They will have cost-efficient, convenient, comfortable, specialized skilled service. the primary idea for the design is to ehancing patient’s health, keeping their safety and security, and also design will help to advance user and family comfortability.
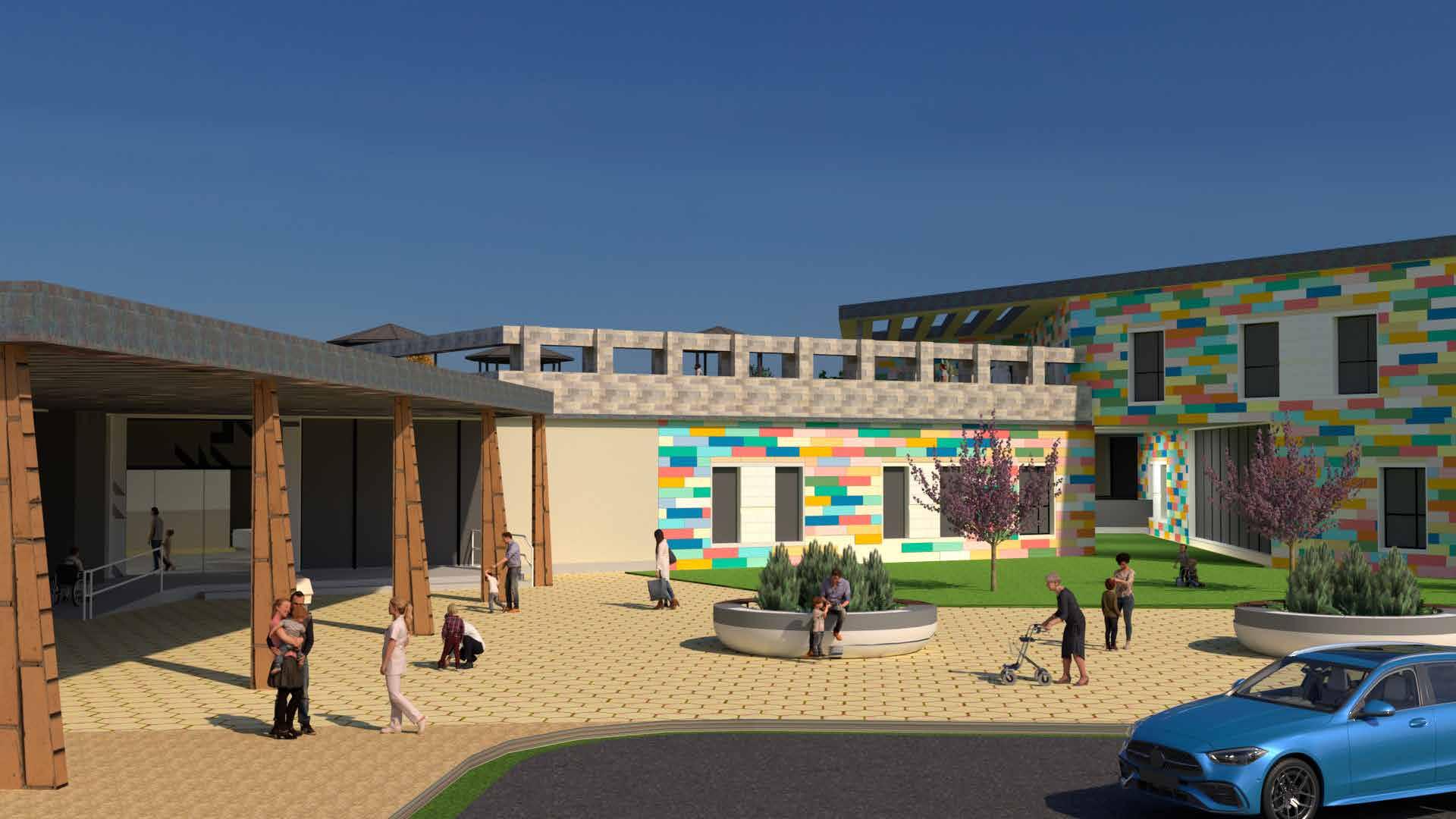
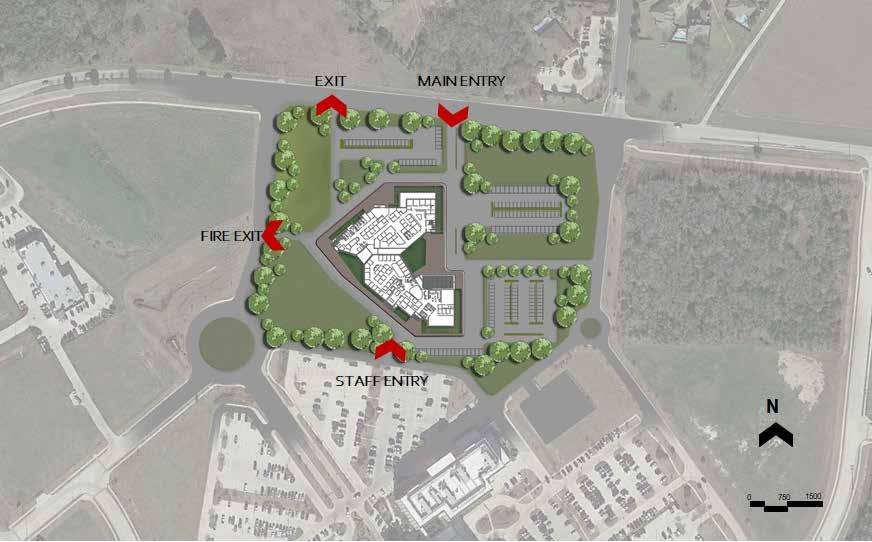
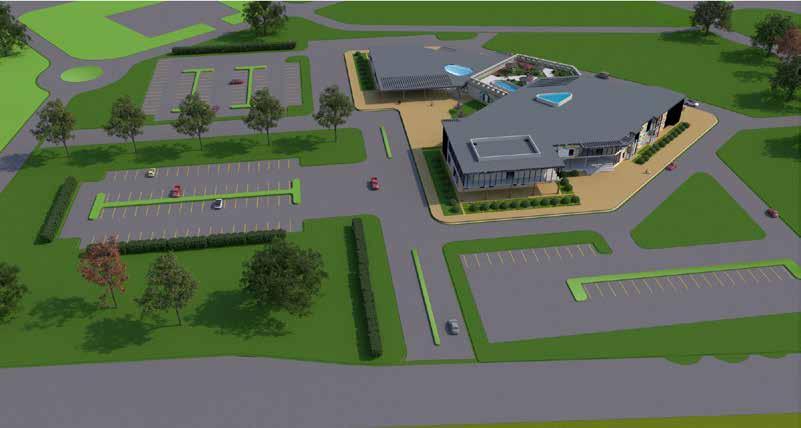
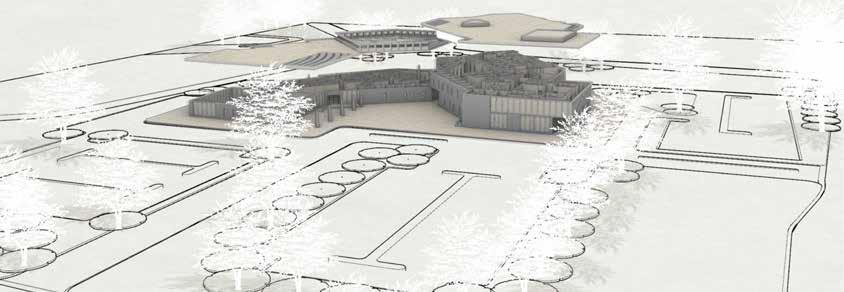


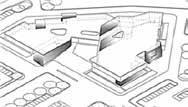

EXAM AREA
SURGERY
THERAPY
ROOF GARDEN
ZONE DIAGNOSTIC AREA SITE AERIAL VIEW
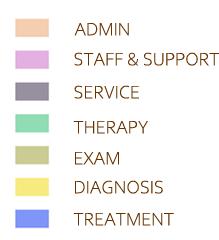


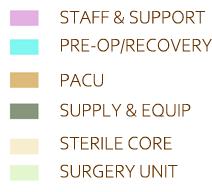
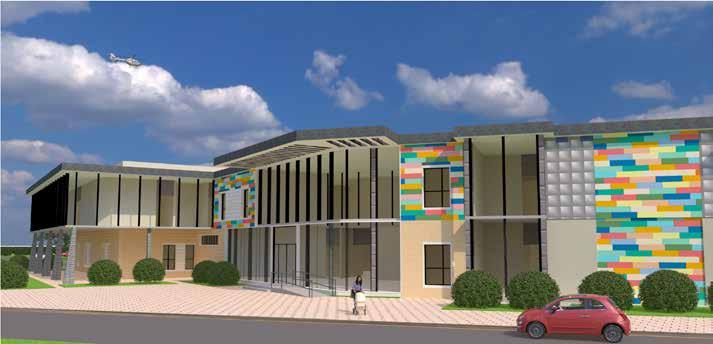
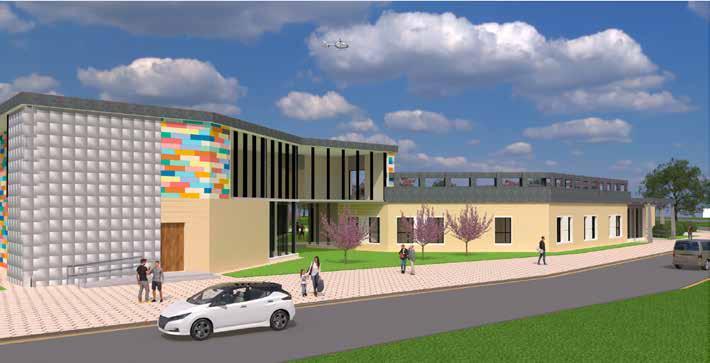
FIRST FLOOR PLAN
SECOND FLOOR PLAN
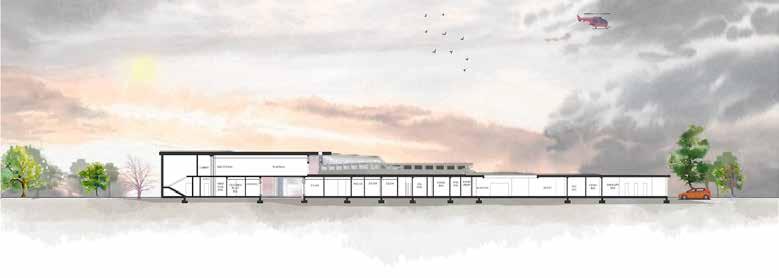

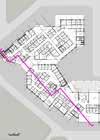
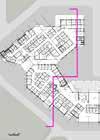
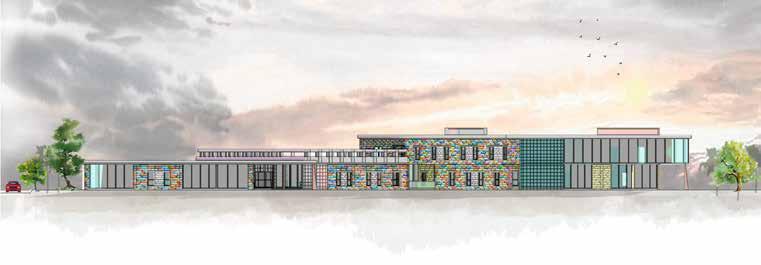
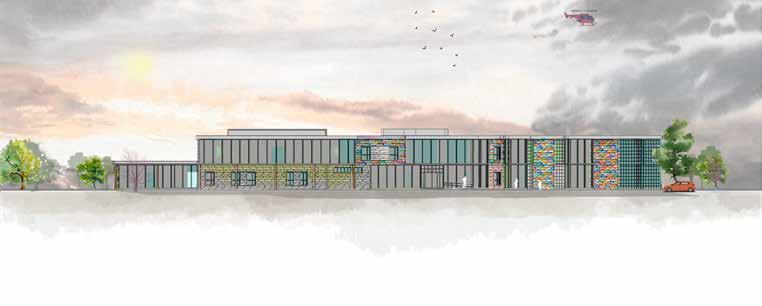 FRONT ELEVATION
BACK ELEVATION
SECTION AA
SECTION BB
FRONT ELEVATION
BACK ELEVATION
SECTION AA
SECTION BB
RAINSCREEN PANEL
RAINSCREEN SUPPORT SYSTEM
INSULATION
AIR BARRIER
BUILDING SUBSTRATE
RAINSCREEN
WALL DETAIL
VEGETATION BARRIER
DARINAGE MAT
PROTECTION BARRIER INSULATION
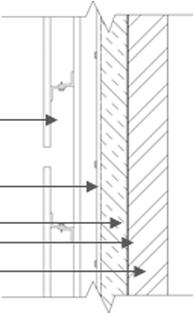
AIR VAPOR BARRIER
ROOF DECKING
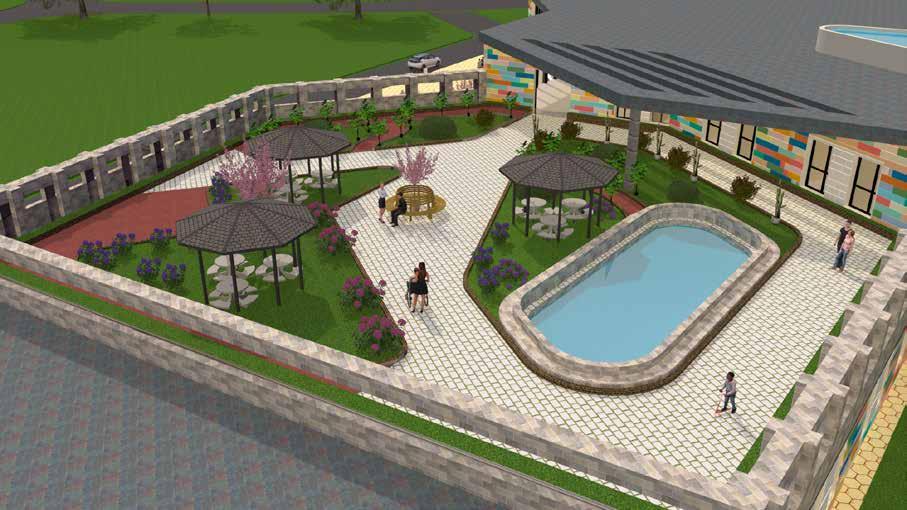
CONCRETE SLAB
PLANTED ROOF DETAIL
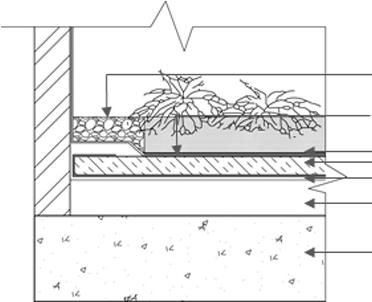
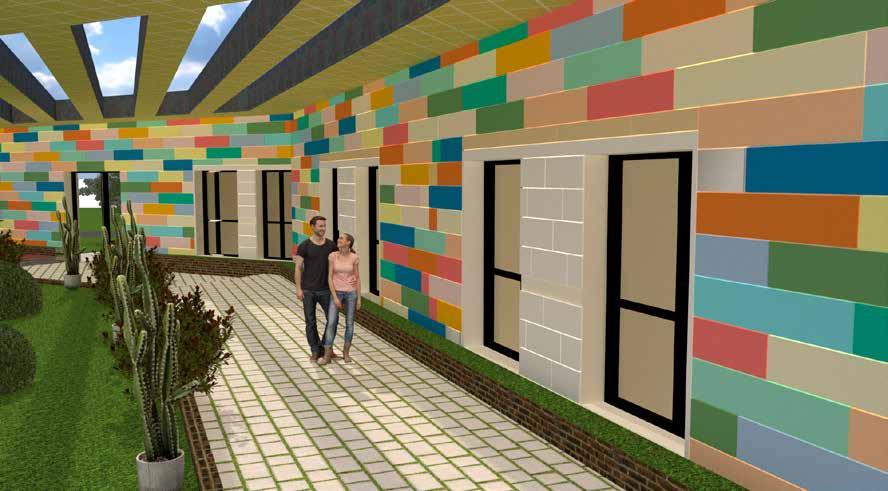
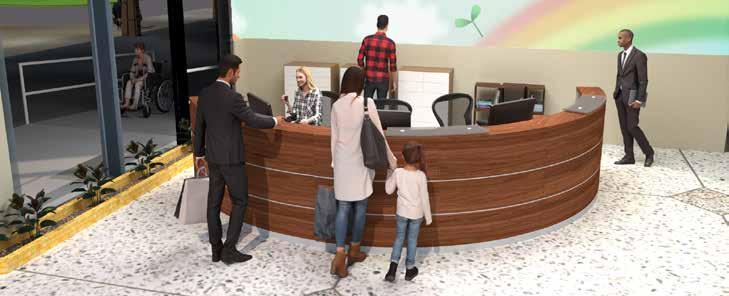
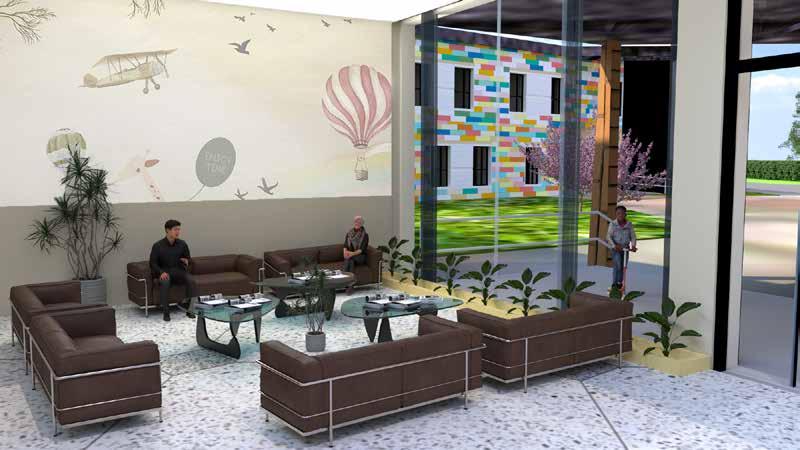
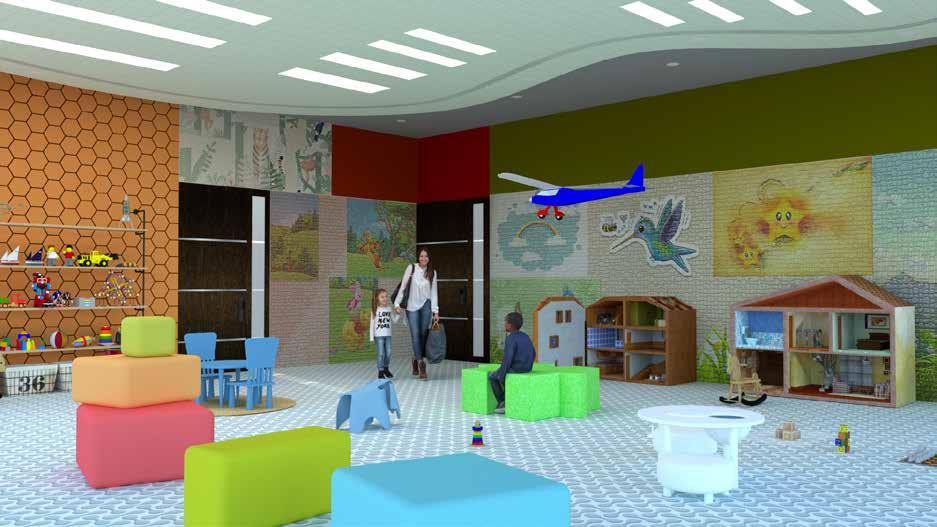

RECEPTION WAITING AREA
PLAY ROOM
VIEW FROM ENTRANCE




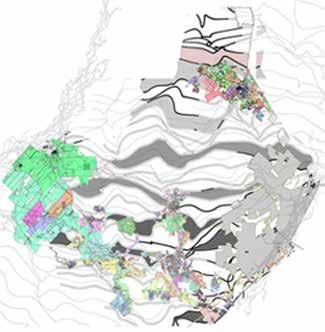
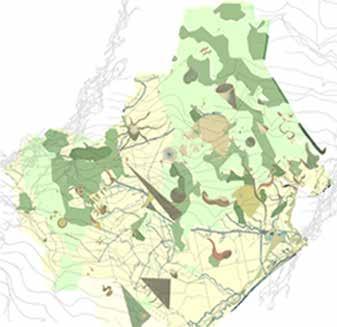
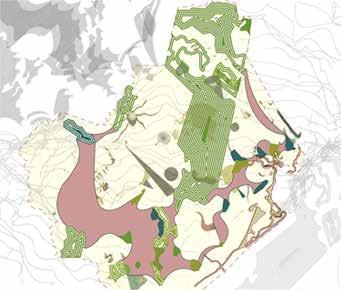
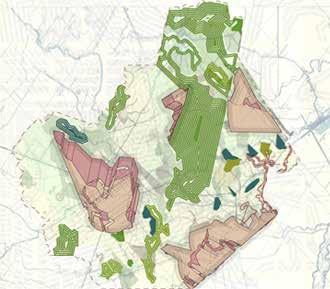
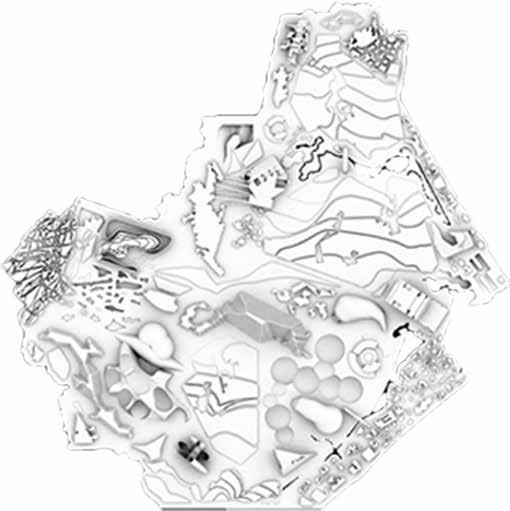
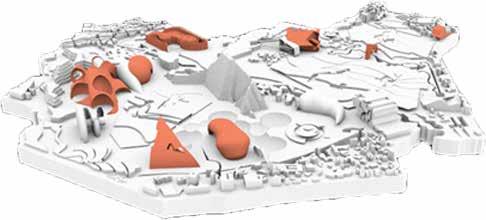
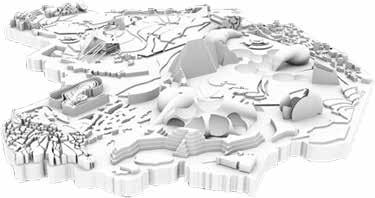
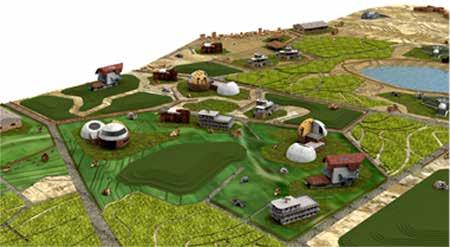
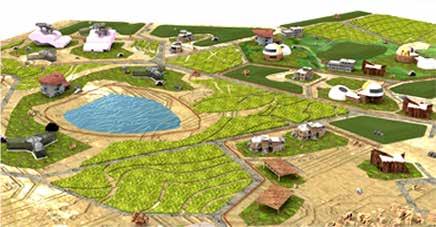
Present research focuses on agroecology, agrarian change and food politics. That clearly shows the need for system-wide shift in agriculture in order to reduce carbon emisson and threat to environment. Eventually unproductivie scenario declining the vision of modern agricultural industry, moreover it predominantly contributing into climate change and exacerbating rural problems, aggravates deforestation and biodiversity loss. In order to mitigate the issues it is crucial to rethink farming technology and procedur that can make the agriculture and industry productive and lucrative along with the prospective of water-soil-waste management and green house gas reduction.
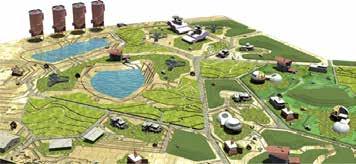
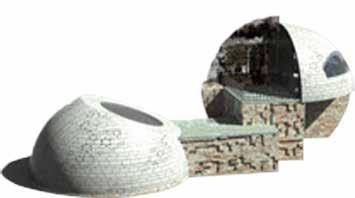
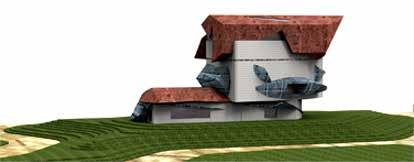
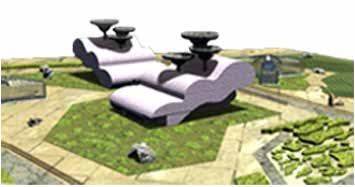
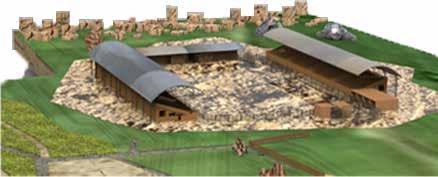
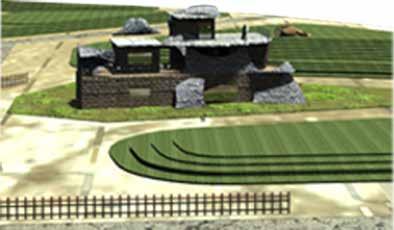
 FARM HOUSE
LABORATORY & VERTICAL GARDENING
AGRICULTURAL LAND
FARMLAND
RODEO
OFFICE & CONFERENCE BUILDING
RESEARCH & INFORMATION CENTER
FARM HOUSE
LABORATORY & VERTICAL GARDENING
AGRICULTURAL LAND
FARMLAND
RODEO
OFFICE & CONFERENCE BUILDING
RESEARCH & INFORMATION CENTER
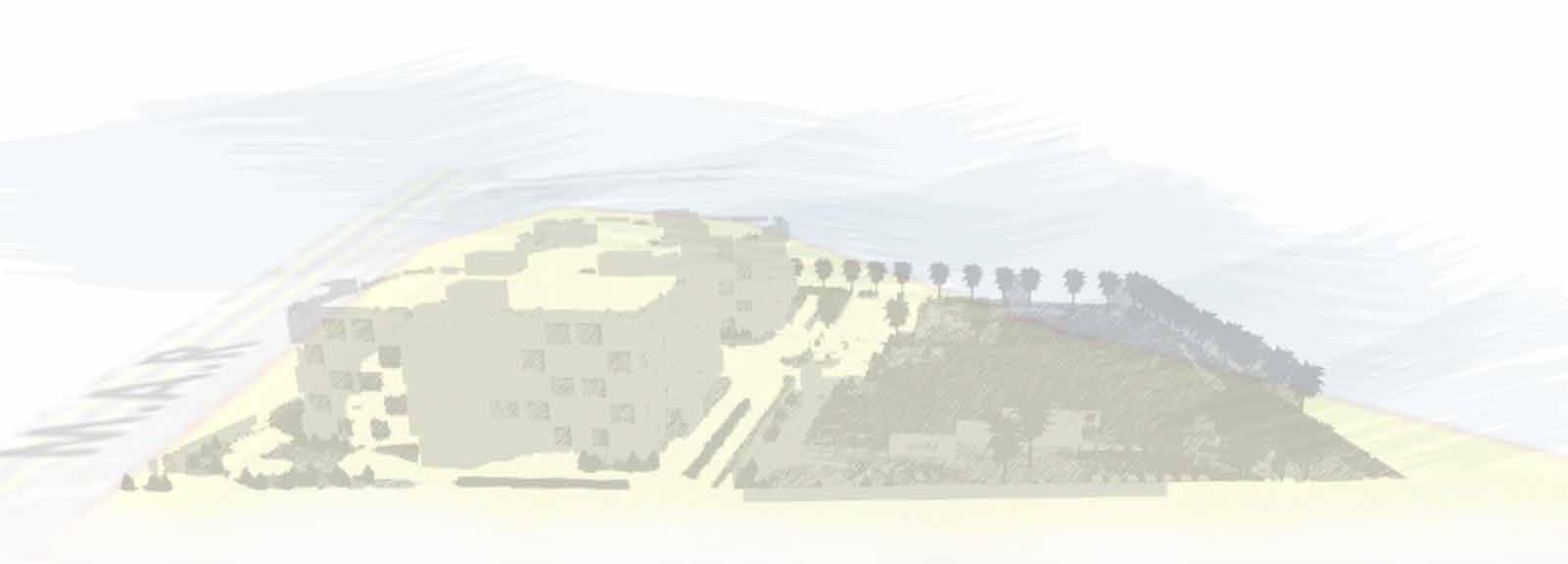
B.Arch Thesis 2015
BREATHING IN BRUT- RECREATION AND COMMERCIAL COMPLEX AMIDST OF HARDCORE URBAN SPACE
The Goal is to design multifunctional spaces for commercial and entertainment purpose, marking as an important landmark of the locality.
New Town is a neighbourhood of Kolkata, a fast-growing planned satellite city. Developed as the second IT and residential hub of Kolkata.
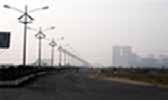
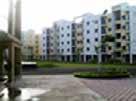
The city is planned for a population of 10 lakhs, however, as of December 2016, the residential population of New Town is estimated to be around 30,000.
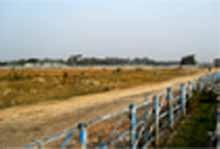
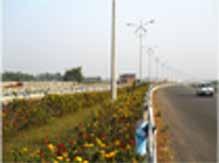
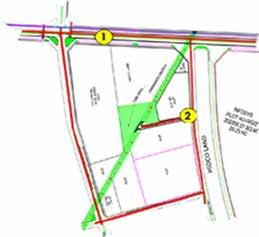

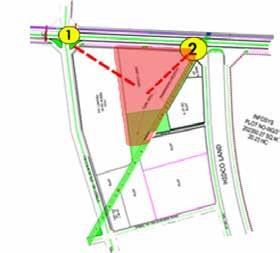
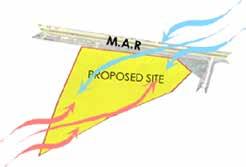
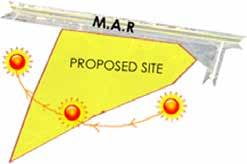
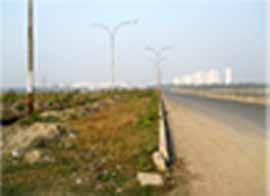
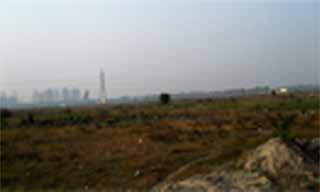
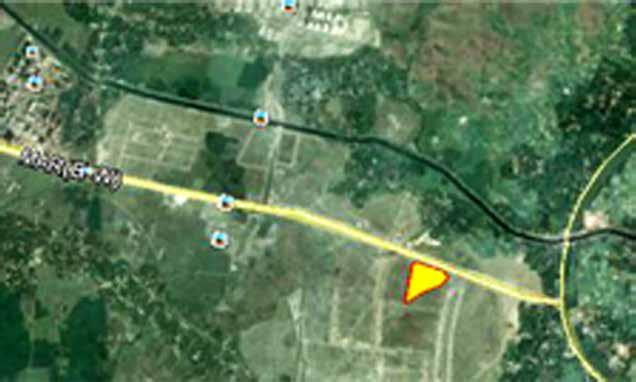
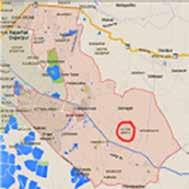
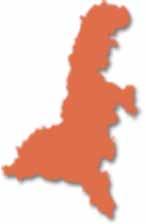
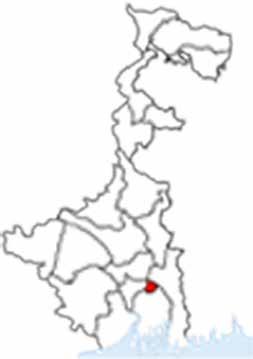
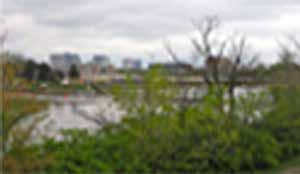
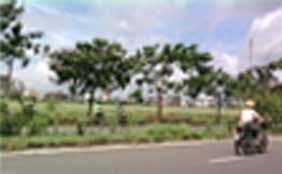
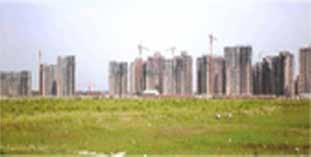
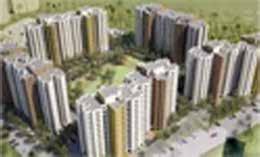
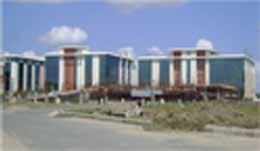
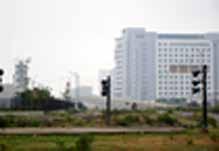 DLF IT PARK ECO SPACE HIG APARTMETS
UNITECH CITY UNIWORLD CITY
WEST BENGAL
DLF IT PARK ECO SPACE HIG APARTMETS
UNITECH CITY UNIWORLD CITY
WEST BENGAL
INDIA
KOLKATA NEWTOWN, KOLKATA
SITE
TOPOGRAPHY & VEGETATION are PLAIN and MEDIUM
ZONING & CONNECTIVITY NODE 1 NODE 2 ADJACENT ROADS MAJOR ARTERIAL ROAD STREET 878
SUNPATH DIAGRAM WIND FLOW
ACTIVITY CIRCULATION
NOISE ZONE VISIBILITY THROUGH AXIS

CIRCULATION
SITE PLAN
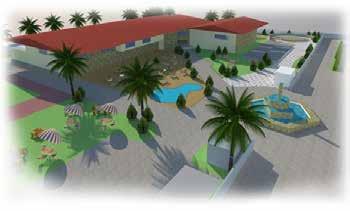
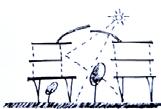
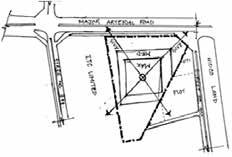
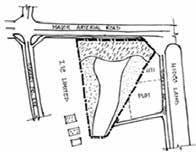
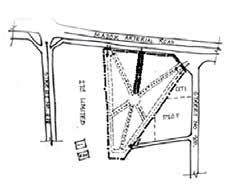
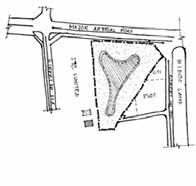
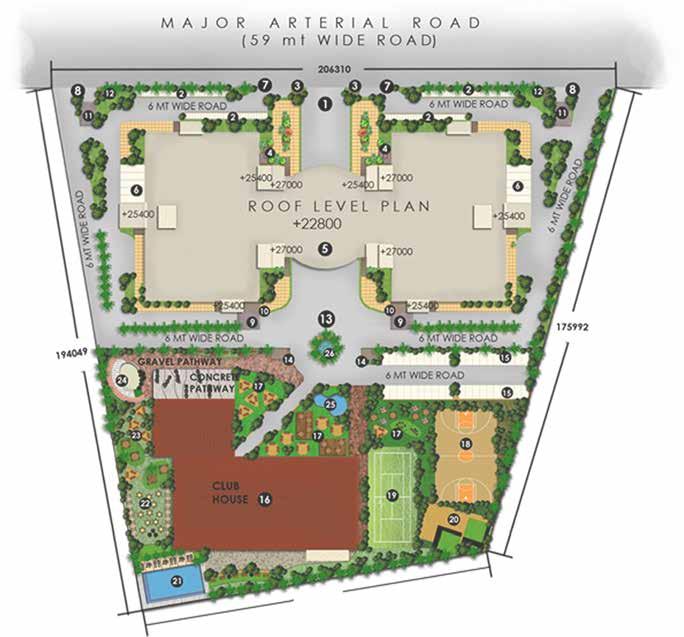

SOCIAL HUB
CORRIDOR SPACES USE OF CUT-OUTS VIEWS & VISIBILITY
SITE SECTION
MAIN ENTRY
WHEELER PARKING
MAIN GATE GOOMTI
SECURITY CHECK & ENQUIRY
MARKET BUILDING BLOCK
SERVICE PARKING
PEDESTRIAN ENTRY
MAIN VEHICULAR EXIT
BASEMENT ENTRY
VEHICULAR CHECK IN
BASEMENT EXIT
VEHICULAR
OUT
CLUB HOUSE MAIN ENTRY
MEMBERS SECURITY CHECK IN
FOUR WHEELER PARKING
CLUB HOUSE BUILDING
INFORMAL SEATING CAFETERIA
BASKET BALL COURT
TENNIS COURT
CHILDRENS’ PLAYING AREA
SWIMMING POOL
OPEN AIR FOOD COURT
MULTIPURPOSE LAWN
OPEN AIR SEATING
WATER BODY
1.
2. TWO
3.
4.
5.
6.
7.
8.
9.
10.
11.
12.
CHECK
13.
14.
15.
16.
17.
18.
19.
20.
21.
22.
23.
24.
25.
26. FOUNTAIN
KEY PLAN
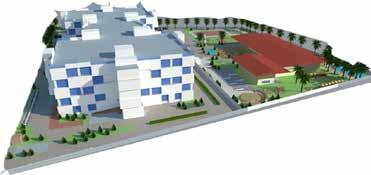

FOURTH FLOOR PLAN
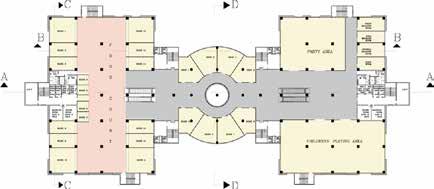
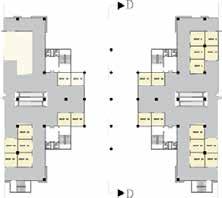
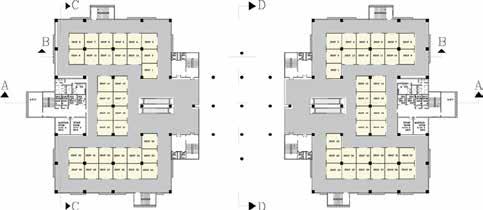

THIRD FLOOR PLAN
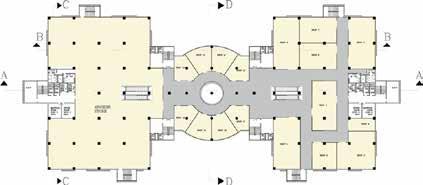
SECOND FLOOR PART PLAN
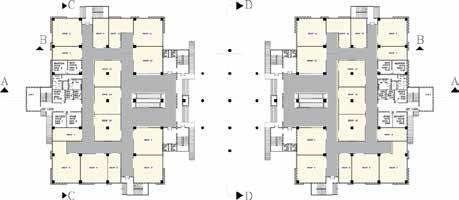
FIRST FLOOR PLAN
GROUND FLOOR PLAN
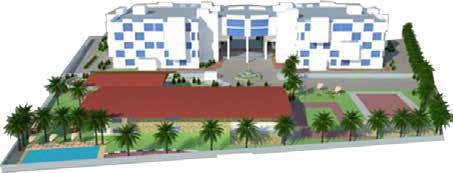
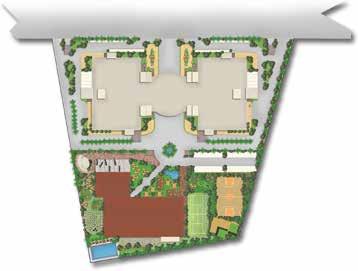
SECTION ‘BB’
SECTION ‘AA’
SECTION ‘DD’
SECTION ‘CC’
GROUND FLOOR
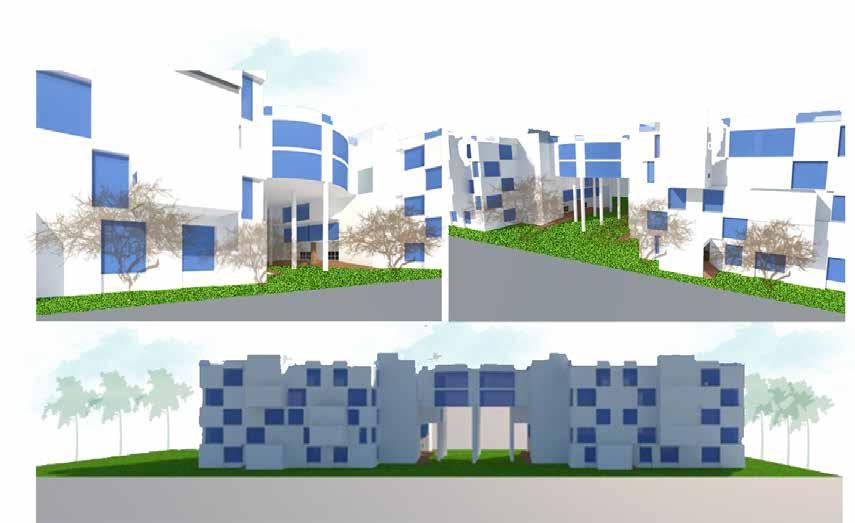
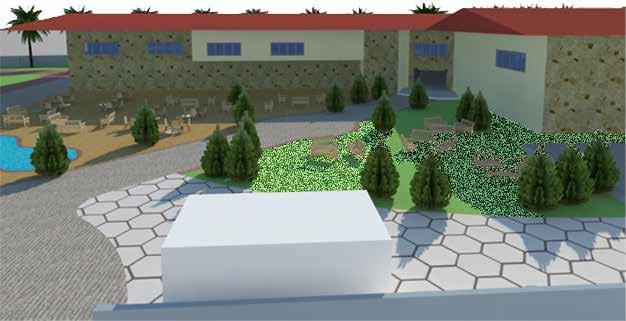
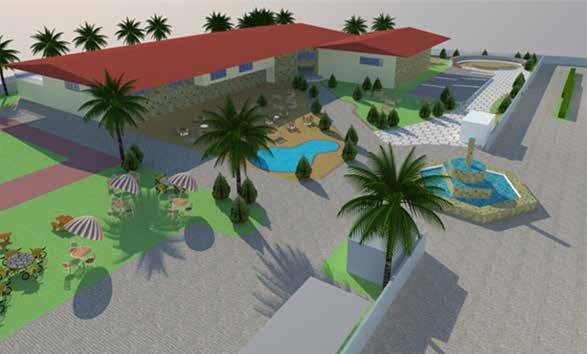

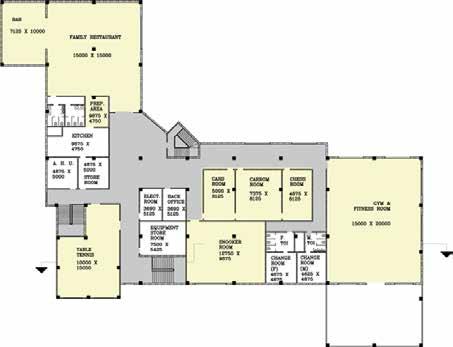
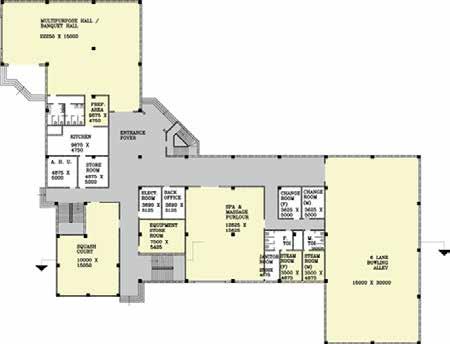
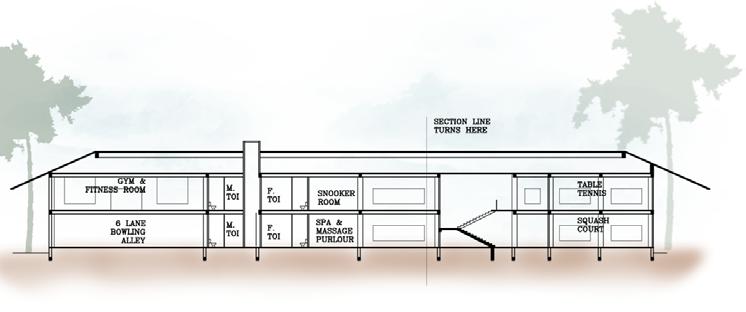

KEY PLAN
SECTION
FIRST FLOOR
CLUB HOUSE VIEW
MARKET COMPLEX VIEW
ABODE SENIOR HOUSING
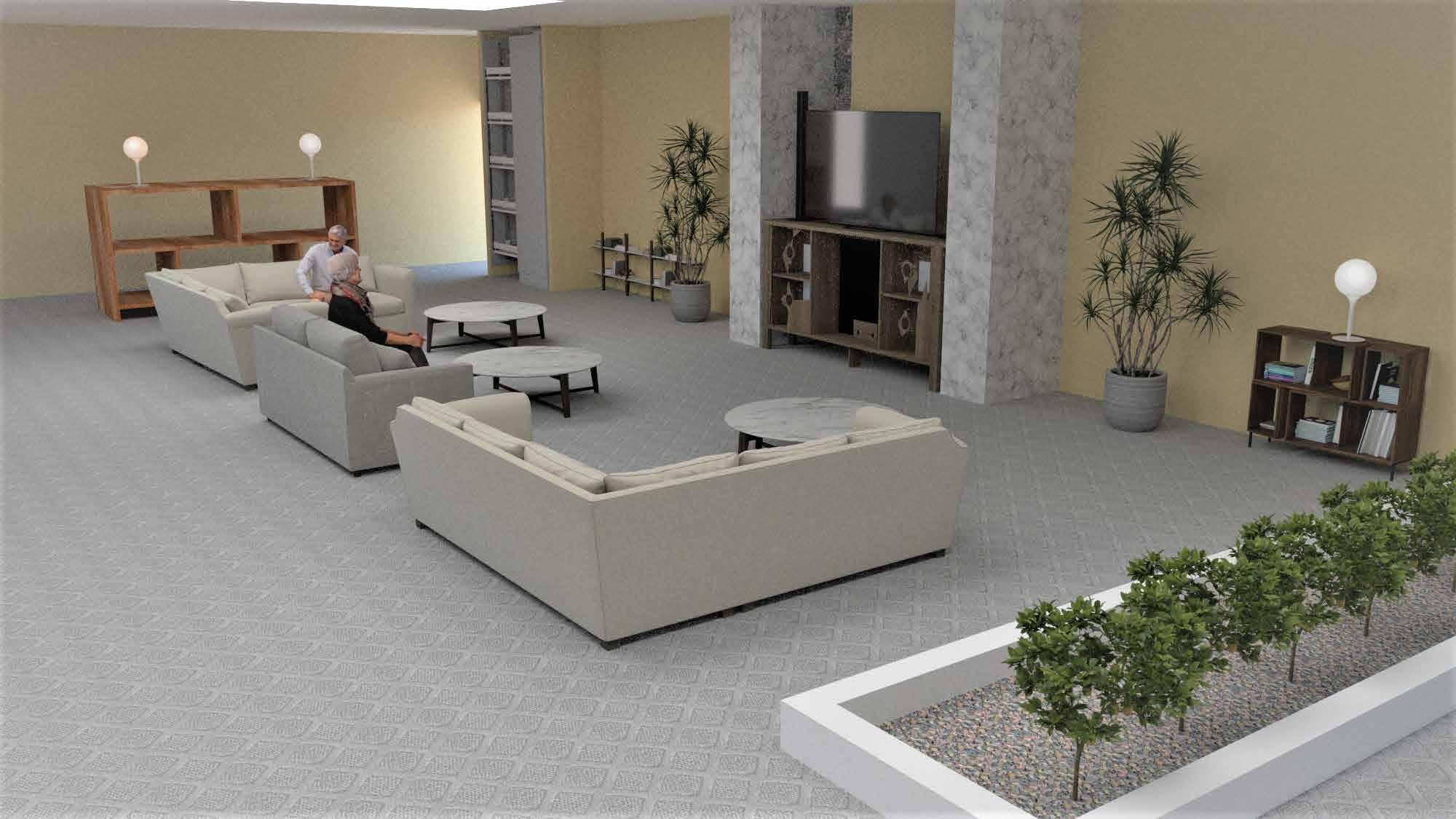
PARK EUI Design Competition
GREEN HOUSE MODEL LINKED TO ELEMENTARY SCHOOL BY LINEAR
The COVID-19 pandemic exposed significant problems in the design and structure of facilities designed for older adults such as Senior Housing, Housing for Aging communities, Assisted living facilities. The elderly population was among the communities most significantly impacted by the pandemic. There is an urgent need for a new paradigm in Senior care.
The Goal is to design Senior Housing for adults regardless of diffrent backgrounds and income levels. Also to designing more just and affordable senior housing to promote healthy life-style and encourage intergenerational relations.
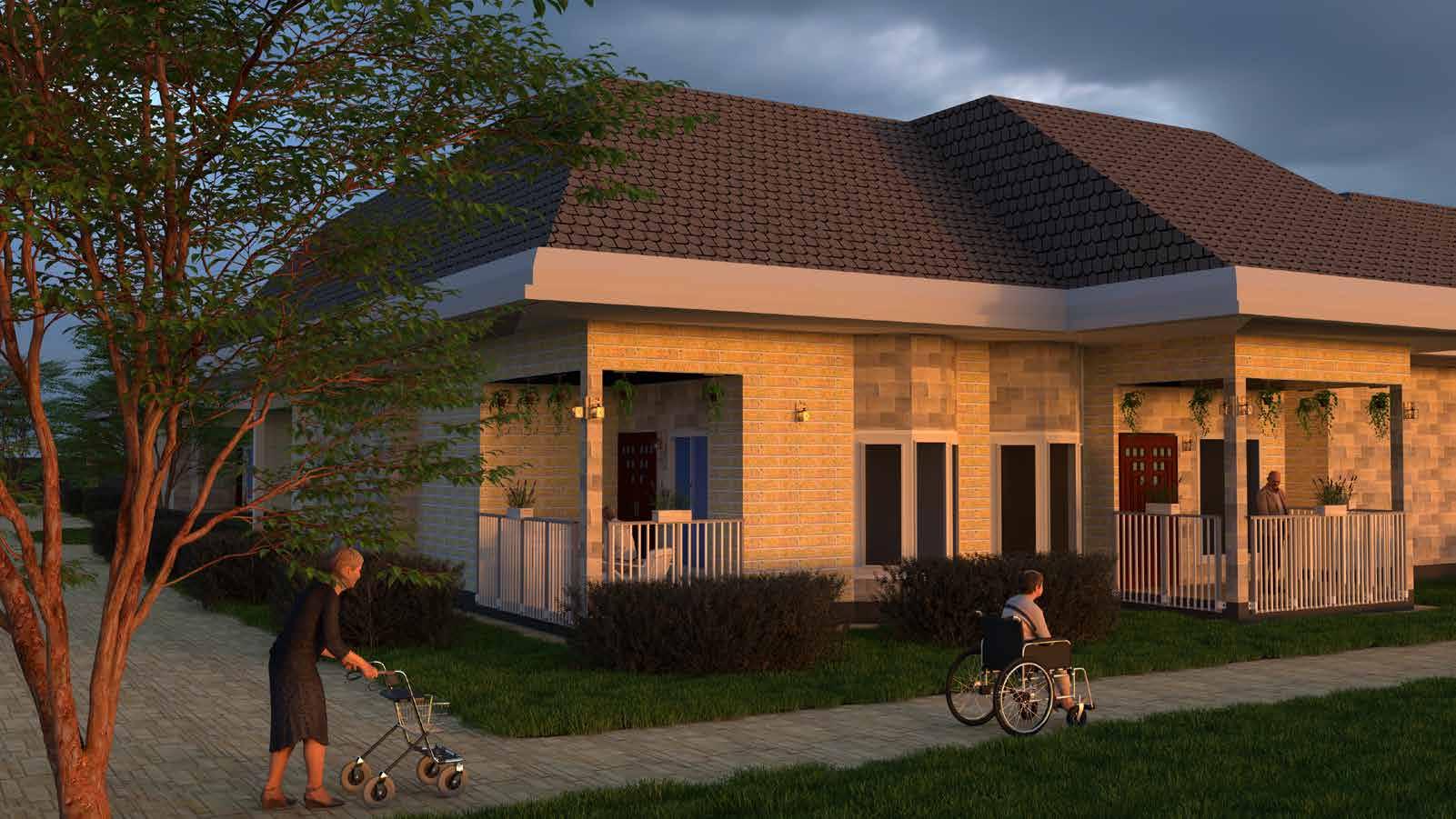
Introducing the housing following GREEN HOUSE MODEL concept.
Introducing INTERGENERATIONAL concept.
Introducing ACTIVE HEALTHY LIVING concept.
HEALTH
SUSTAINABLE
ZONING
SOCIAL COST-EFFICIENT
SITE PLAN
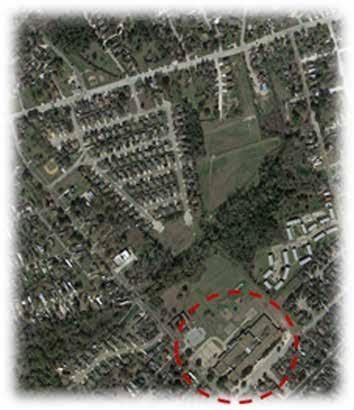
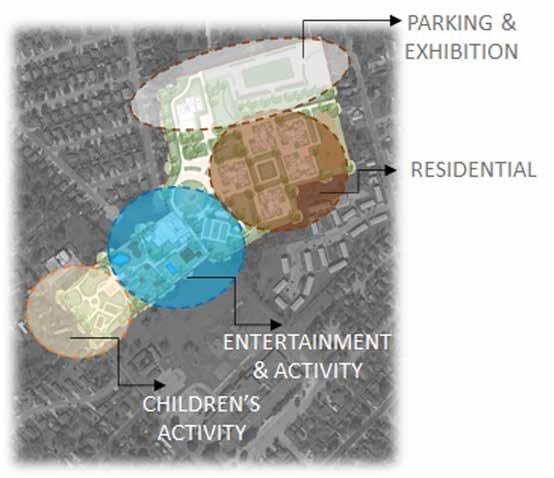
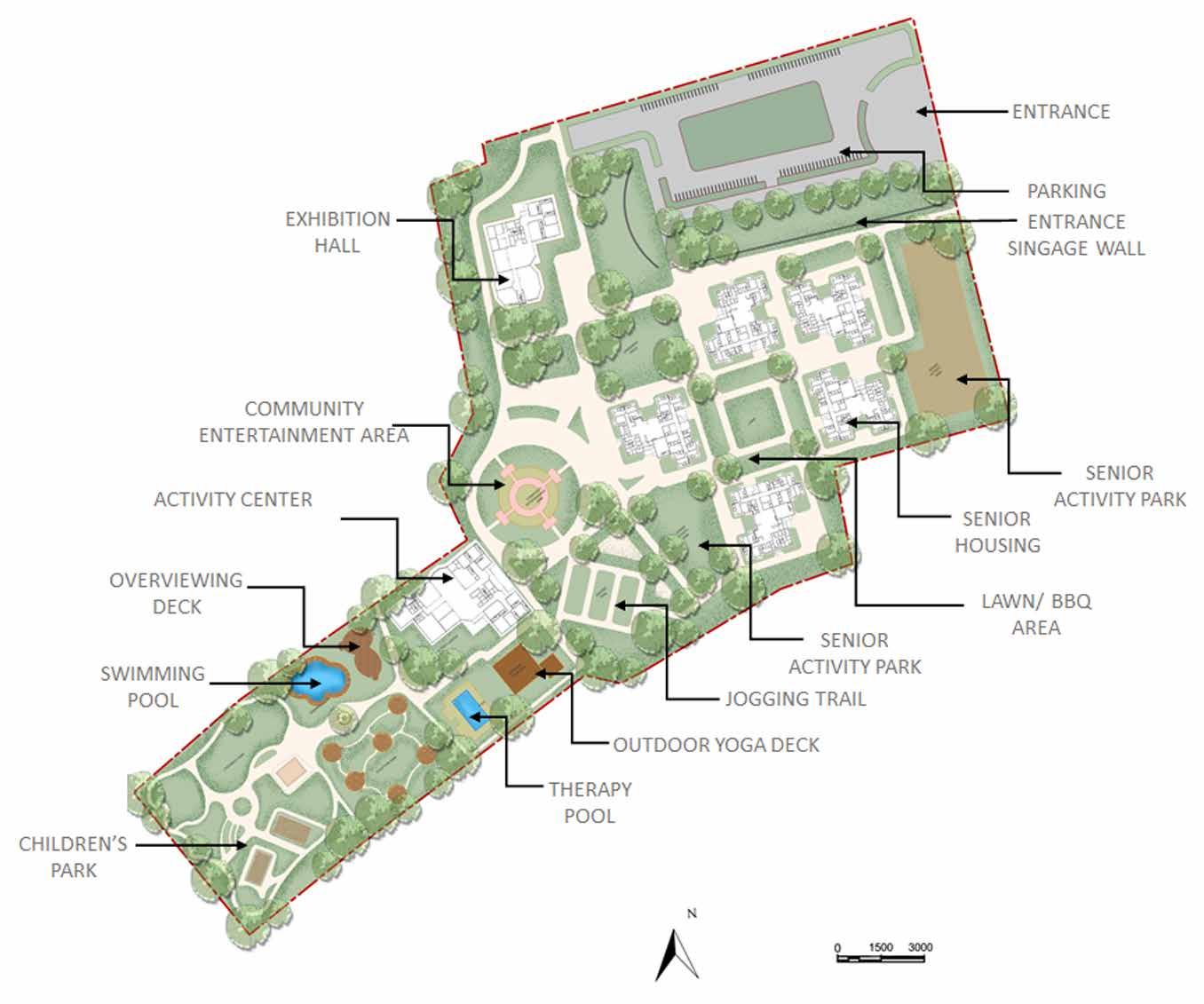 JONES ELEMENTARY SCHOOL
JONES ELEMENTARY SCHOOL
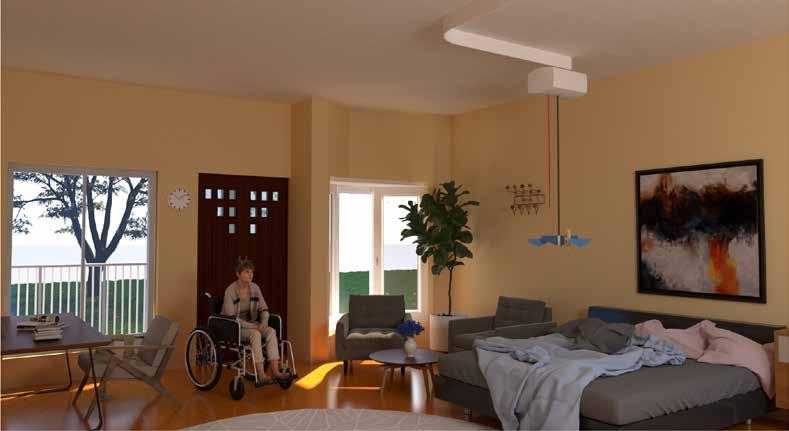
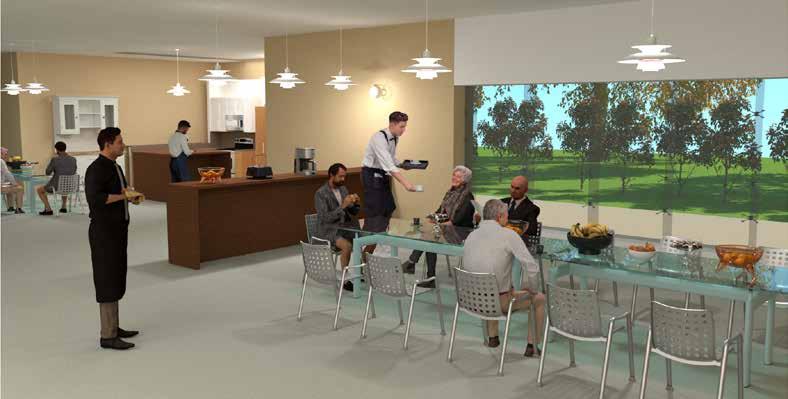
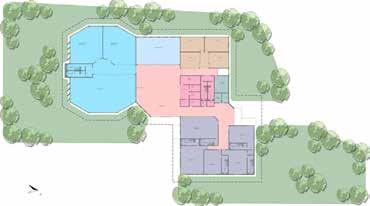
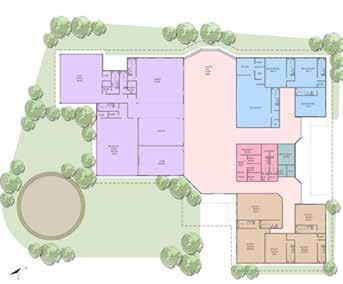
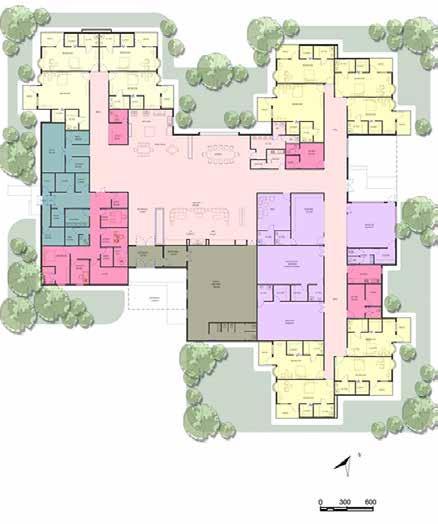
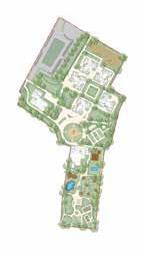
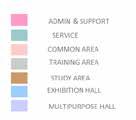


1 CAM 1 ACTIVITY CENTER
2
CAM
EXHIBITION CENTER CAM
CAM 2
AXIS
The most common organizing principle of Architecture in which the building is organized along.
SOLID & VOID
This diagram showing basically the relationship of the mass of the building and the mass that cut out from the building. It is pupose of showing the built and unbuilt spaces.
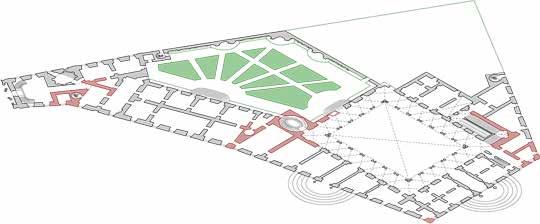
CORNER CONDITION
In the Architectural discourse Corner has been one of the important feature considered as a design element. In this diagram it shows how this element produces the profile of the building while some parts are acting as hinged points of the building.
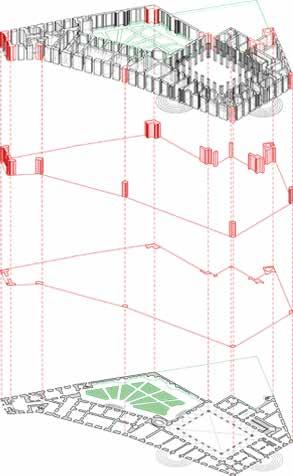
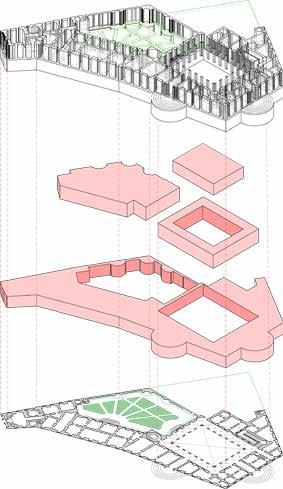
EDGE (PERIMETER)
This condition of the building’s design prinple provides the articulation to the shape and profile of the building.
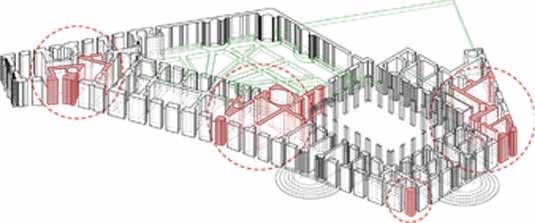
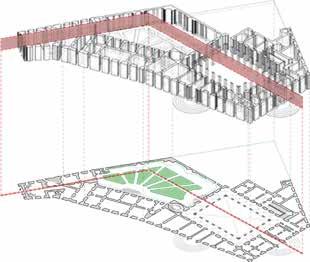
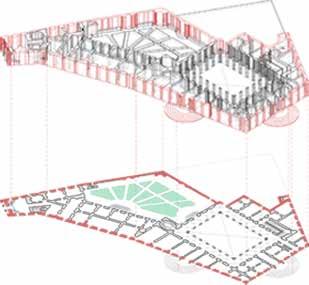
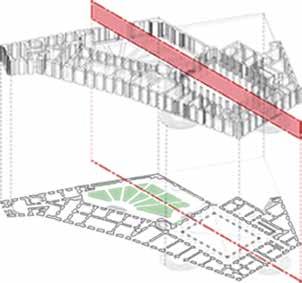
REGULATING LINE
This concept of Architecture houses the process of orientation of the building and provides the Geometry to the shape.
 The demarkated parts showing some portions of the building which are acting as hinge to the building system.
The demarkated parts showing some portions of the building which are acting as hinge to the building system.
Another hinge operation of the building system which initiates the direction of the formation process of the building.







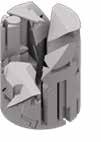
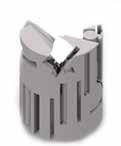


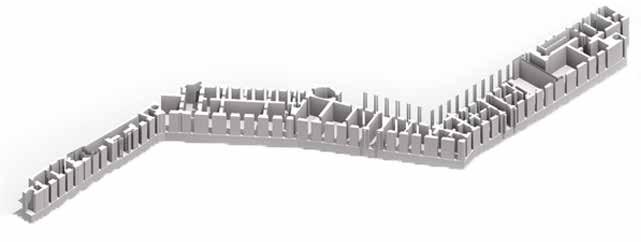
DIGITAL OPERATION
This new form is evolved from the previous closed system of the building plan to an Open Linear Organization.

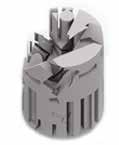
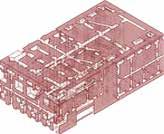
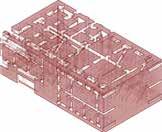
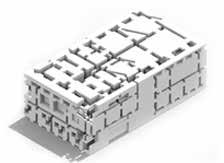

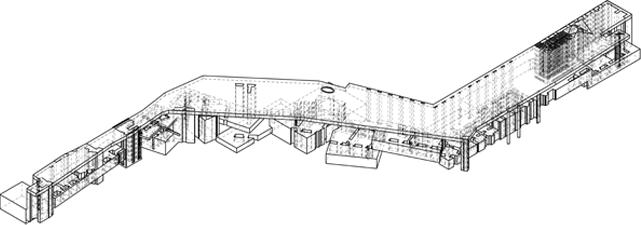
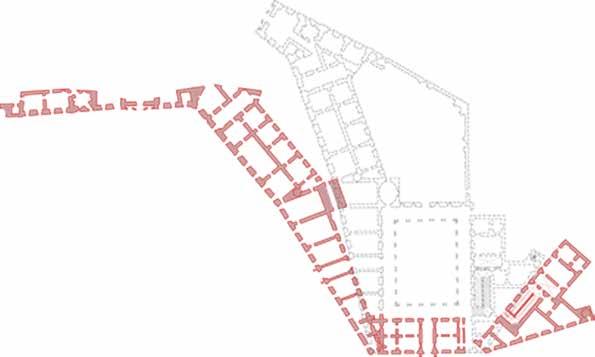
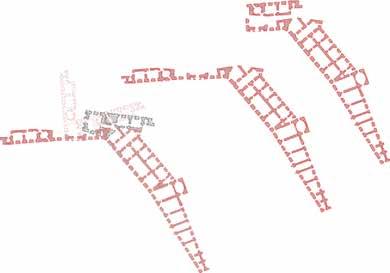
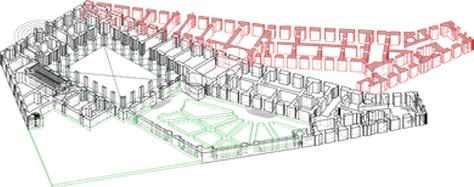
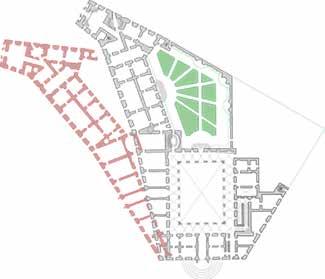
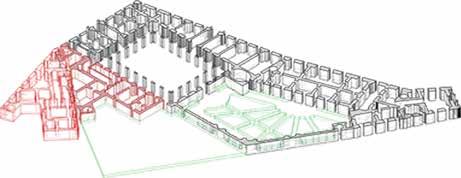
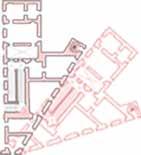
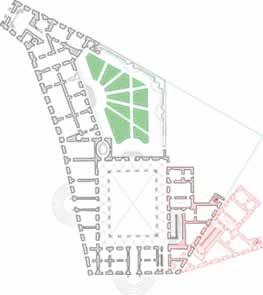
Now, the fragments are arranged in a thread of system on the basis of Hinges of the building.


OBLIQUE VIEW 1
OBLIQUE VIEW 2
The operation with one of the hinge of the building system.
MODEL
MODEL VIEW 1
MODEL VIEW 2
ELEVATION OF BUS BAY WITH CONCOURSE
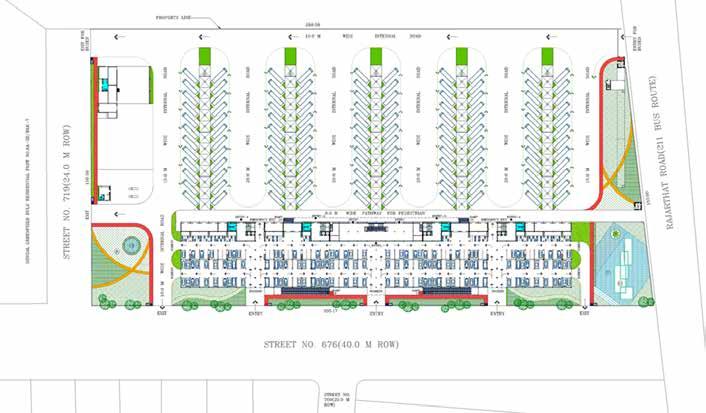

SECTION THROUGH CONCOURSE
PLAN
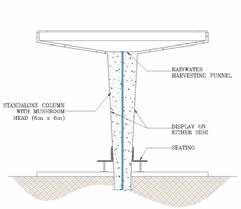

MASTER PLAN
OF BUS BAY WITH CONCOURSE
FIFTH FLOOR

SECOND FLOOR
SECOND FLOOR
FOURTH FLOOR
GROUND FLOOR





FIRST FLOOR

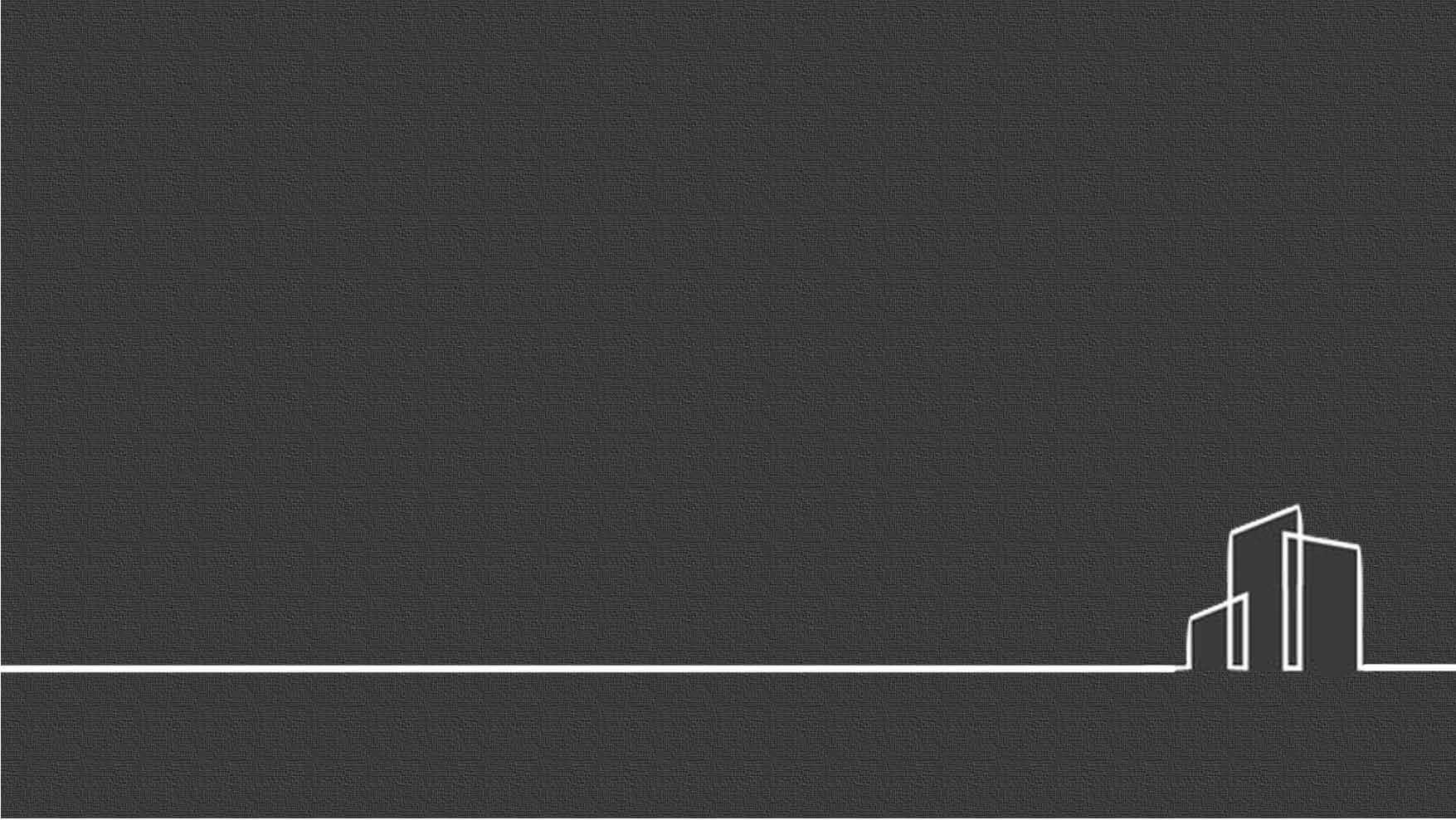
... Thank You...










































 CHILDREN ROOM
SENIOR ROOM
INTERNAL GREEN SPACE
SHARED GARDEN SPACE
TERRACE GARDEN
LARGE ATRIUM WITH ETFE SKYLIGHT
CHILDREN ROOM
SENIOR ROOM
INTERNAL GREEN SPACE
SHARED GARDEN SPACE
TERRACE GARDEN
LARGE ATRIUM WITH ETFE SKYLIGHT

























































 FRONT ELEVATION
BACK ELEVATION
SECTION AA
SECTION BB
FRONT ELEVATION
BACK ELEVATION
SECTION AA
SECTION BB



























 FARM HOUSE
LABORATORY & VERTICAL GARDENING
AGRICULTURAL LAND
FARMLAND
RODEO
OFFICE & CONFERENCE BUILDING
RESEARCH & INFORMATION CENTER
FARM HOUSE
LABORATORY & VERTICAL GARDENING
AGRICULTURAL LAND
FARMLAND
RODEO
OFFICE & CONFERENCE BUILDING
RESEARCH & INFORMATION CENTER





















 DLF IT PARK ECO SPACE HIG APARTMETS
UNITECH CITY UNIWORLD CITY
WEST BENGAL
DLF IT PARK ECO SPACE HIG APARTMETS
UNITECH CITY UNIWORLD CITY
WEST BENGAL



























 JONES ELEMENTARY SCHOOL
JONES ELEMENTARY SCHOOL
















 The demarkated parts showing some portions of the building which are acting as hinge to the building system.
The demarkated parts showing some portions of the building which are acting as hinge to the building system.






































