BIM PORTFOLIO
This portfolio kinds of not only telling story about the period of pursuing professional career in the AEC industry and also my academic BIM journey on the way chasing to perfect myself with most efforts
About me Work History
+7 +6 +4
year experience of architectural designer year experience of architectural technician year experience of graphic designer

HIEU THI KIM LE
+1
year knowledge of BIM
Architectural
www.linkedin.com/in/hieu-tkle
October 2013 - January 2017
BIM GRADUATE | ARCHITECTURAL TECHNICIAN 2018
2014 2017 Sandhurst.le@gmail.com
226-504-4320
CAD Technician
Platinum Global Pty
Platinum Global (currently Mitek Vietnam) is a company providing technical services to an ever-growing customer base. They’ve had more than 14 year experience in outsouce industry where provide fully-trained, university-qualified engineers, architects, estimators, draftsmen, and designers servicing companies throughout Australia, New Zealand, USA, UK and Europe.
My key responsibility as CAD Technician (Metricon Home Builder) are as follows:
• Completed drawings workflow from delivered tasks by customer requirements as described by sales team
• Maintained and developed production drawing packages as Preliminary Contracts, Contracts, VO’s based on Australian Building Codes and Standards in VIC State thorough knowledge of Metricon products as well as fixed marked-up request, serices within specified timeframe.
• Used AutoCAD tool to prepare and complete architectural drawings within designated workflow schedule.
• Checked up drawings for other team members and prepared the drafting action to send report to team leader and key staffs.
March- May 2017 June 2017 - August 2018
2020 2017
Architectural Technician
DraftAway Pte (March-May 2017)
DraftAway(currently Away Digital ) is a company providing technical services with most projects in Australia
My key responsibility as architectural technician are as follows:
• Coordinated with leaders and clients to deliver final qualified products
• Developed production drawing packages by ArchiCAD with customer (McDonald Home Builder)
DucAn Construction Ltd (June 2017-August 2018)
DucAn Construction is a company provide architecture and as-built services with various of project scale. My roles & responsibilities as following:

• Developed technical design and architectural drawings
• Visualised exterior/interior scene (depth in advanced light and material)
• Designed court yards and residential gardens in tropical style, plus guarantee all selected horitcultral suistainably
Architectural & Graphic Drafter
Project Location: Vietnam | Australia
Provided guidance for clients in the construction of models and other projects and on the use of architectural computer applications.
Applied materials, technical details through library and manufacturers.
Developed drawings from new home designs for compliance with architectural controls, bylaws, and building codes.
Designed, developed, and produced variety of technical illustrations for logos, brochures, flyer, and banners.
2022
Education Software skills
Post-Graduation Certificate in BIM Lifecyle Management Programme
Algonquin College | Ottawa, ON CANADA
Post-Secondary Diploma in Architectural Technician Programme
Algonquin College | Ottawa, ON CANADA Vanlang University | Hochiminh, Vietnam HoaSen University | Hochiminh, Vietnam
Interpersonal skills
01 Past Works
i. CAD Works ii. Graphic Designs iii. Architectural Draftings
02 Academic Works
i. BIM Programme ii. Architectural Technician Programme iii. Photorealistic Architectural Visualisation Course
CAD Works 01i
Task: Developed production drawing set, details as attached colour file from estimate sale team Type: Preliminary Contract, (PC1)
• Master House: VANTAGE 48, double storey
• Facade: CUBE
• Ceiling Height: 27
• Designer Home: Metricon
• Location: Victoria, Australia
• Year: 2016
Software used: AutoCad 2015



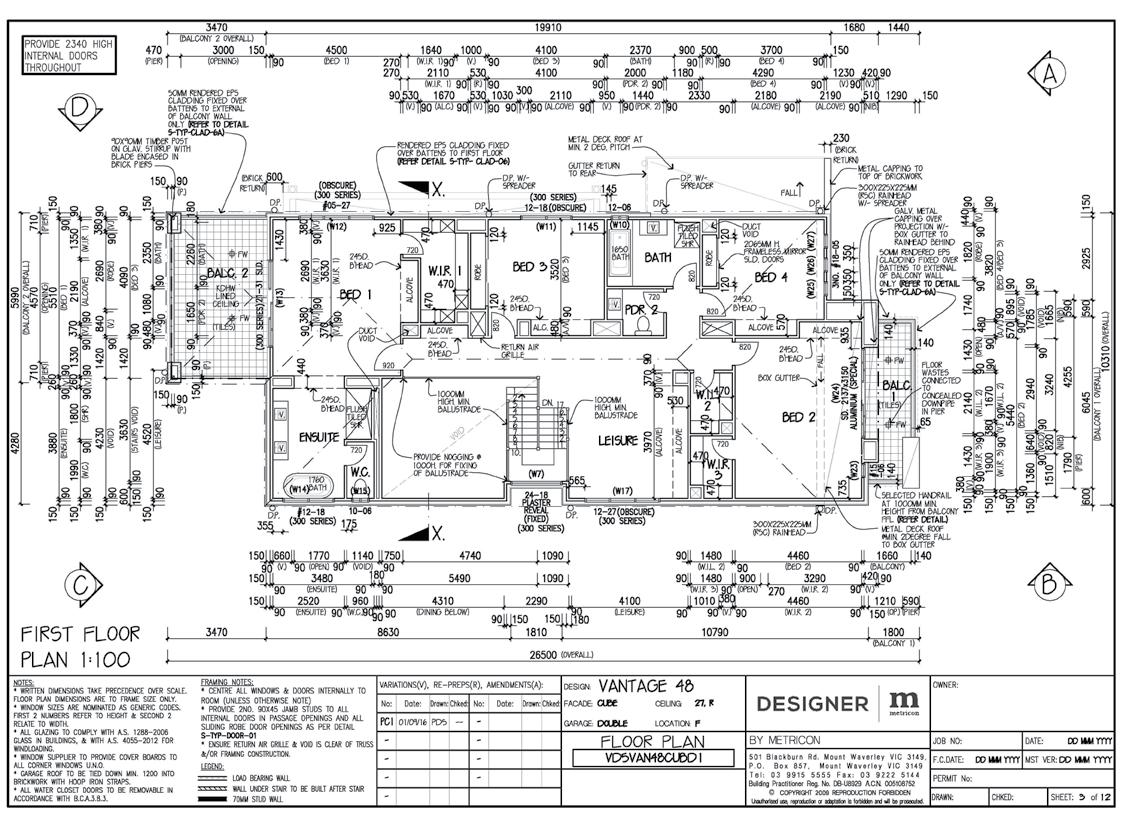








•
•
•












Architectural drafting 01iii
The project was to decorate internal concept for :
a. Leisure Room(for kids)
b. Master bedroom (including sleeping area, working nook and ensuite)
c. Bedroom for 2 kids
Location: Vietnam
Software used:




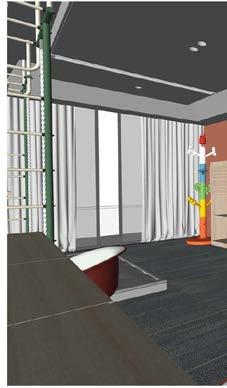


















Academic Works 02
•
•
•
•
•
•
•
•
•
•
•
•
•
•
•
•




DEFINE A TECHNICAL STRATEGY


REVIZTO-MODEL CHECKING



Created
• Searchsets
• Run
ClashAutomation
• Identification clashes; e.g: soft, hard clash
• Sync with issue tracker





4D SIMULATION

Created an animation to film the construction process through stages:

• Logistic
• Below Grade Structure
• Architecture exterior
• Mechanical/Electrical/
• Architecture nterior Software used: Synchro 4D






5D-Quantity Takeoffs
• Calculate material quantities from sturctural and architectural files
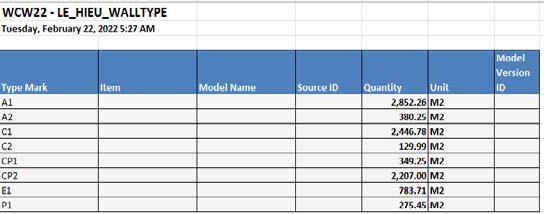

• Export the quantity takeoffs to Excel file or Pdf






CLASH DETECTION
Project: MEP Room
Task: Detect the collisions between MEP & Structural Design










4D SCHEDULE & SIMULATION
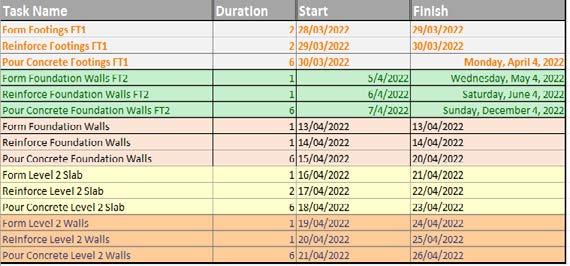
Dorminatory Project
Purpose:
1. Develop the 4D model –simulate the construction using NavisWorks & MS Excel schedule


2. Contribute to the design of and interact with a 3D building model in order to integrate
Scheduling (4D)
• Usage and understanding of standards for building specifications (MasterFormat and UniFormat) and level of development (LOD)
• Detection of designs issues
• Prepare a schedule and simulate a construction
• Prepare a site plan and simulate construction logistics
• Usage of project review and integration software






























WORKING DRAWINGS COMMERICAL PROJECTS
The drawing package is a final submission and was completed by combing 4 projects
• Project 1 : Stone Veneer/Conventional Metal Siding Cavity Wall; Steel and Load-Bearing Mansonary Structure in Municipality of Kitchener, Ontario
• Project 2: Aluminium and Glass Curtain Wall and Reinforced concrete Structure in Municipality of Toronto,Ontario

• Project 3: ArchitecutralPrecast Panel Wall System; Steel C/W Lightweight Steel Framing Back-Up Wall; and Precast Hollow Core Slab Structure in Municipality of Collingwood, Ontario
• Project 4: Design Universal washroom, Reflected Ceiling Plan and Exit Stair from Project 2
• Tasks: Student has required to complet the drawing plan based on actively reasearch knowledge, more instruction should refer to construction materials & methods, structure class...
• Ontario Building Code Part 3 must be applied to every project,e.g. Major Occupacy, building area, building classification, sprinkler system propose, barrier free design, FRR, stair exit calculation...
















CONSTRUCTION MATERIALS & METHODS




FLOOR DECK TRANSITION AT BALCONY FROM APARTMENT
•
The term project was completed the detail in residential-commercial project, taking from work drawing Before simmulating the model, it was crucial to refer deeply on Ontarion Building Code, regarding to related asssemblies (Walls, Floors, etc...), fire resistance, insulation, Air/Vapour Barrier, etc... Tools:
•
•







DESIGN

Design the projects as




• Private House, location on Perth,ON
• Facade (refer to Principle of Design in Architecture)
• Space Planning (Analyse Fire Resistance Rate, Barrier Free, Occupancy Group)

• Community Centre (relying on Part 3 Ontario Building Code and Site analysis, Ottawa City)
Software used:







FACADE DESIGN
PROPORTION & SCALE
LES JARDIN COMMUNITY CENTRE
Le Jardin Community Centre is proposed at 330 Gilmour street, Centretown with site area, approximately 3480sqm, the location has a slight slope down towards Ottawa river, and boundered with lacking of green spaces. For this reason, the concept of designing this culture community is based on two factors: to reconnect people with nature and to create place in order to address the specific needs of this community for educational, physical, social events by various activities, relevant communism, for instance, garden community, art gallery, workshops and cultural exhibitions.
The community centre was inspired, based on a relationship between human activity and network to nature. As an overview, the design was applied by Frontal approach, leading directly from Gilmour street to building and the space organisation almost was of adjacent space, isolated by wide passage.
The centre is designed around 850 sqm in one large storey. which has three main areas: multifunctional area for organising event, activities, administration area with offices, meeting rooms, and service area with lounge, seating. Classrooms, Workshop, Laboratory and the wide passage are suggested into the project for satisfying educational purpose, arranged surrounding Administration area. Plus, the interior court yard is placed at the wide passage, adjacent Administration area wall, acting as separation between Administration and Multifunction area.
The exterior garden community is arranged outside, residing between the building and parking due to its convenience towards outdoor activity in both summer and spring festivals. The garden community acts as a crucial part for landscape architecture
On the top of that, the structure is selected, relying on natural elements by wood decking, mass timber roof structure,framed with glulam beams . Material covers entire the project is also wood and combined with glass to receive the sunlight into the interior court yard, reflecting friendly environment and glazed window for getting natural light and look out as well.





AREA PLANNING




SECTION Y-Y

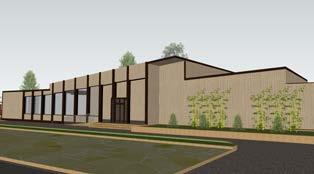

SECTION X-X




VIEWS FROM CLASSROOM

Photorealistic Architectural Visualisation





created by 3Ds max 2023 (to model) , Corona 8.0 (to assign materials, set lights and set up final render)& Photoshop 2021 (Post Production).
close up camera were inspired from Yanko Design website.
Skills: Interior Modelling, Camera Match & Denoising


Analyse Materials: Wood, Metal, Glass & Corona Light Material Light Setting (environment light, corona light)...


inspired from project EngelBach Kindergarten - Lustenau, Austria
Skills: Exterior Modelling, Camera Match & Corona Scattering
Analyse Materials: Grass, Wood, Stone, Metal, Glass & Corona Light Material
Light & Background Settings...








