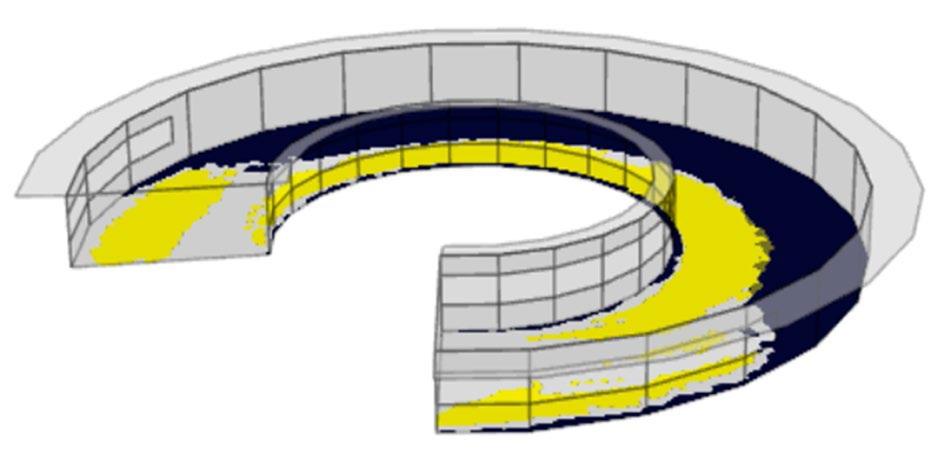
1 minute read
POCKETS
Neighborhood School
1st semester - Graduate Design II UMNTC Instructors- Ar. Jennifer Yoos, Ar. Molly M Dalsin Rhinocerous, AutoCad,Adobe Suite, Lumion
Advertisement
The brief of the project was to design a Music school in St Paul, Minnesota while taking into consideration the School and Community Centre in its vicinity. The site acted as a center between the community center and the School. It was meant to be used by the community after hours and it acted like an extension to the school’s music program.


FORM:

The idea was to let the grid that held the bubbles influence my structure and movement through my building, the sizes of the bubbles were based on the requirements of the space/program. The bubbles were raised above the ground significantly to create voids between the ground and the building where people go to move freely through. The entrances and opening were placed to make sure it also served as a connection between the school and the community center. The form helps to create an area when the space is still structured but still has perforations for trees and other vegetation to exist in its openness.


PROGRAM:
The space needed to be something that people would be automatically drawn into which meant it needed to stand out in this neighborhood through the myraid of row houses. The bubbles help represent a playful musical spaces that are lifted up into the air and represent the lightness of space. The planning was done keeping in mind the different access points to the site, to the north of the site the spaces that were pertaining to the school was present, like the library, recording rooms, student spaces and practice rooms. The spaces towards the south is reserved for more public spaces like the auditorium. The trees on the site have been retained through the grid.



![[PLAY]CE](https://assets.isu.pub/document-structure/230722202429-765cbd6f18af84bb4e01a7448bbb24c1/v1/b4b6ecb896eab15004004610028d857d.jpeg)






