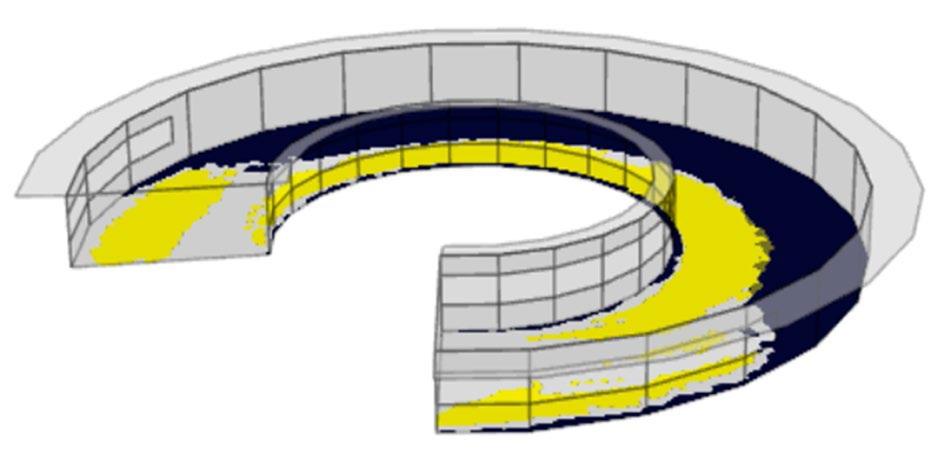
3 minute read
[PLAY]CE
RETHINKING CHILDREN’S PSYCHIATRIC REHAB
Master’s Final Project
Advertisement
Instructor - Ph.D Benjamin Smith
WHAT?
This project is proposing to take another look at the way we design psychiatric rehabilitation for children. Generally when we think about healing architecture we think about a place that is peaceful, calm, with subtle colors, greenery and quiet but children do not operate that way, they express themselves very differently as opposed to a grown adult but this difference has not been reflected in the way we design rehabilitation centers for children. The project will be situated in New Mexico, which is one of the worst affected states with the highest number of Adverse Childhood Experiences (ACEs)
WHY?
The consequences of childhood trauma are seen much more clearly when the child is an adult. It manifests into adulthood in many unfortunate ways as the mental growth of the child is stunned at that age the trauma occurred, like depression, anxiety, addiction etc. Healing does not look the same for everyone. Since Young children do not have the needed understanding to assimilate their trauma experiences, nor do they have the communication skills or the healthy coping skills needed to heal from trauma conventionally.For this reason, psychiatrists have used a therapy treatment that has worked well which uses the children’s universal language which is PLAY.
Site Design
HOW?
One of the trauma in children is treated is by using play therapy which is a type of cognitive behavioral therapy. Since Young children do not have the needed understanding to assimilate their trauma experiences, nor do they have the communication skills or the healthy coping skills needed to heal from trauma conventionally.For this reason, psychiatrists have used a therapy treatment that has worked well which uses the children’s universal language which is PLAY. Since I’m proposing to integrate something loose like play into a rehabilitation program which is very rigid and strict. To understand it better, I separated the spaces in childrenscapes to 5 different spaces. Learn, play, heal, rest, services, socializing and to study how they interact with each other.

Spatial Syntax Diagrams
To study the relationship between different programs of spaces and how they (should) interact with each other, I created a spatial syntax diagram as shown below. Different iterations were created based on the level rigidity and placement of spaces.
Step 1: 2D Spatial syntax diagrams
The inner circle in these diagrams represent the rigidity of a psychiatric rehabilitation space, where more ‘serious’ activities like classrooms, services, play therapy with clinicians etc. The outer circle however represents a more free-willed play and learning spaces where most of the agency is given to the children themselves.



Step 2: Approximate plan layout
Based on the syntax diagrams, these approximate plan diagrams were created to understand the scale of spaces in relation to one another, and how they might interact with each other.



Step 3 : 3D space Articulation
Based on the Plan concepts, a series of 3D diagrams were created to help understand how the different spaces might interact in elevations and how level based connectivity might work.



Form
Based on 3D concepts, the cuboid is diagonally cut through to allow open play areas which ensures the play-scpaes get most out of the site. The heart of the building which is the main play area, is made out of a net structure which is inspired by the ‘Knit Playground’ and the ‘Sensory Playground’ which has been created to provide children with flexible spaces which enact a mother’s womb which translates into something that is homely, comfortable and flexible as well, these nets would also be used as a circulation









The building is entered through a stairway on the southside, where people are met with the reception and a view of children playing in the play area on the ground level. The children can use the net for activities like circulate throughout the building as it is connected to all floors and also as a place to reflect in below sunshine, as a play space, to jump around, and relax. On first floor, the program is mainly focusing on the healing aspect of the project, where there private counseling rooms for a one on one counseling but also a large emphasis on healing through play, so there are play therapy rooms which consists of music rooms, arts and crafts, Toy room, Game Room, Dance room etc. These help in letting children express themselves through these mediums as they are not as verbally equipped to express their issues.














