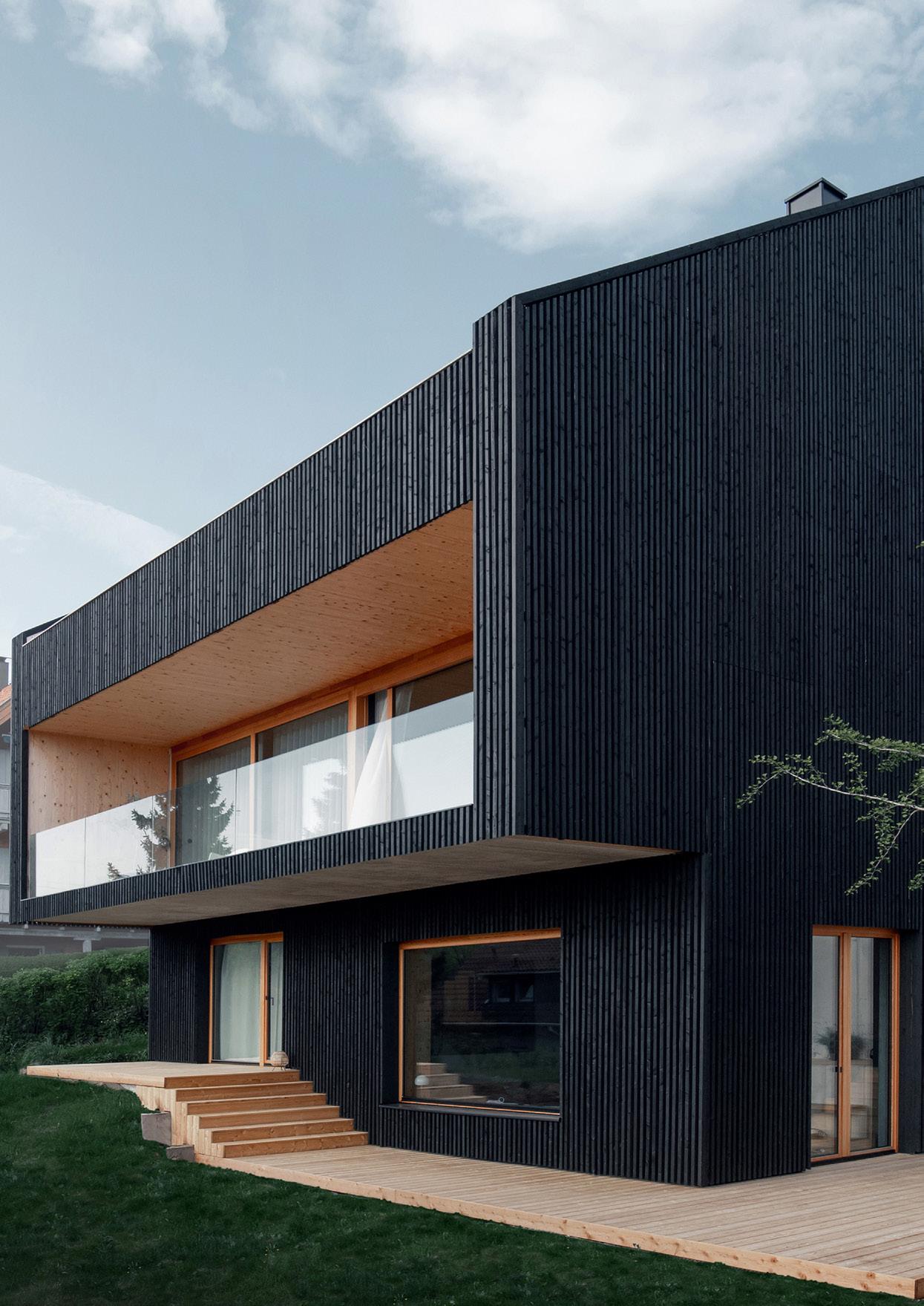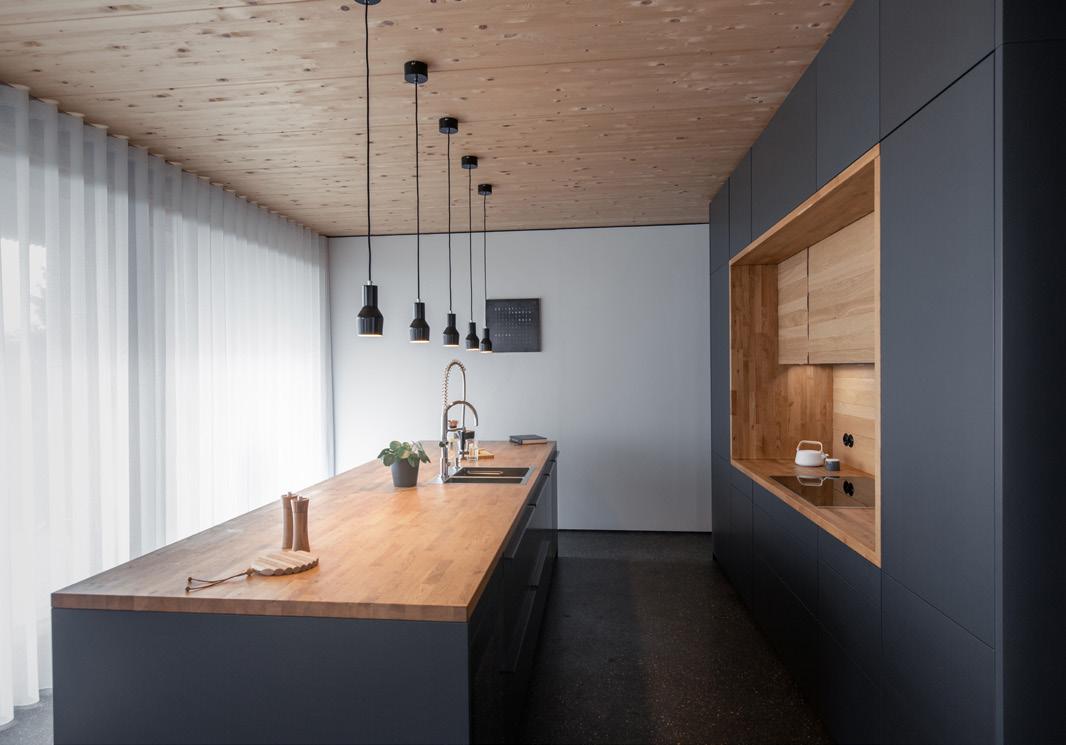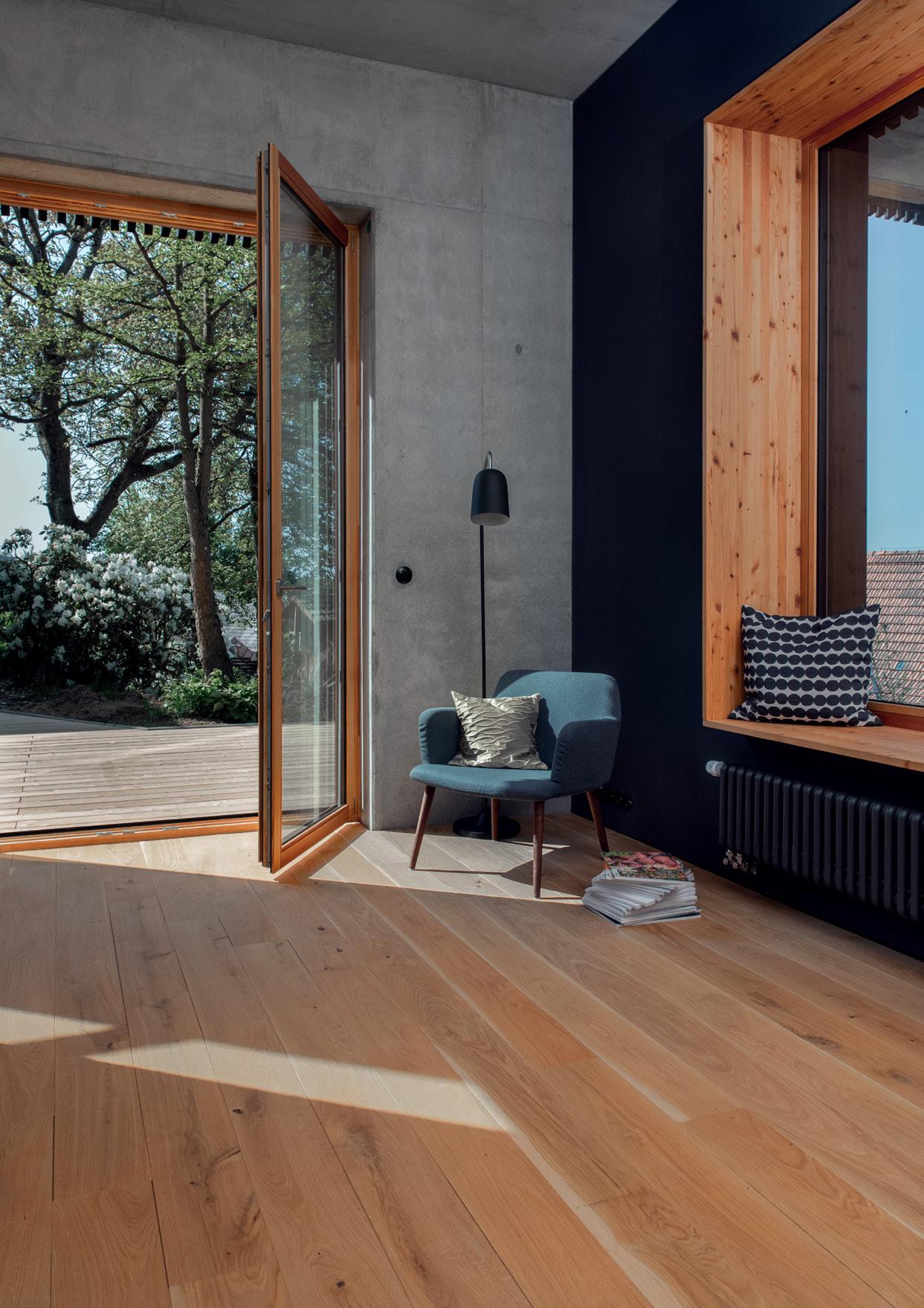
4 minute read
WELZHEIM GERMANY
by SANILUX
GERMANY. WELZHEIM.
Das Gefühl von Ruhe und Eleganz, geprägt durch eine stringente Material- und Farbwahl: Kühler Sichtbeton in Kombination mit haptisch angenehmem Naturholz sind in dieser Küchenplanung die entscheidenden Stilmittel.
Advertisement
A feeling of calm and elegance, shaped by the stringent choice of colour and material: cool exposed concrete in combination with natural wood, pleasant to the touch, are the pervading stylistic elements in this kitchen concept.
Un sentiment d’harmonie et d’élégance marqué par un choix rigoureux des matériaux et des coloris : le béton apparent, froid, associé au bois naturel agréable au toucher définit le style de cette planification de cuisine.
Sensación de elegancia y serenidad marcada por una elección rigurosa de materiales y colores: los recursos estilísticos decisivos de este proyecto de cocina son la madera natural de tacto agradable y el hormigón visto frío.
Het gevoel van rust en elegantie, gekenmerkt door een stringente materiaal- en kleurkeuze: Koel sierbeton in combinatie met haptisch aangenaam natuurlijk hout zijn de belangrijkste stijlelementen in deze keukenplanning.
Innovative architecture.

Tiefes Schwarz, kühler Sichtbeton und warmes Naturholz. Das Wohnhaus inmitten des süddeutschen Welzheimer Waldes besticht durch seinen klaren gestalterischen Ausdruck. Mit seiner prägnanten Außenfassade deutet der skulpturale Charakter des Hauses bereits auf die innere Raumwirkung.
Deep black, cool exposed concrete and warm natural wood. The clear design language of this residential property in the middle of Welzheim Forest, southern Germany, is compelling. With its striking façade, the sculptural character of the building is a sign of what is to be expected inside.

Un noir profond, un béton apparent froid et un bois naturel chaleureux. Cette maison située au cœur de la forêt de Welzheim dans le sud de l’Allemagne séduit par la clarté de son expression conceptuelle. Sa façade extérieure marquante et le caractère sculptural de la maison laissent déjà présager de l’aménagement intérieur. Negro intenso, hormigón visto frío y madera natural cálida. Esta vivienda situada en pleno bosque de Welzheim, al sur de Alemania, cautiva por su clara expresión artística. Con su llamativa fachada exterior, el carácter escultórico de la casa apunta al efecto espacial interior.
Diep zwart, koel sierbeton en warm natuurlijk hout. Het woonhuis midden in het Zuid-Duitse Welzheimer bos fascineert door de duidelijke creatieve expressie. Met zijn opvallende buitengevel wijst het sculpturale karakter van het huis al op het ruimtelijke effect in het interieur.


A building should be so universal, so undetermined inside, that it gives space for a wide variety of uses.
Mies van der Rohe
Nahtlos integriert sich die grifflose Küche in samtmatter Optik in die moderne Gesamtwirkung. Dem formalen Konzept entsprechend steht der Inselblock mit Massivholzarbeitsplatte aus Eiche, carbongrauen Fronten und filigranen Griffleisten prominent im Küchenraum.
The handle-less kitchen with a velvet-matt look is seamlessly integrated in the overall modern effect. Adhering to the formal concept, the island block with its solid oak worktop, carbon grey fronts and filigree griprails takes up a prominent position in the kitchen space.
La cuisine sans poignées à l’aspect satiné s’intègre parfaitement à l’aménagement global moderne avec le programme BONDI. Conformément au concept formel, on trouve un îlot au plan de travail en bois de chêne massif, des façades gris mat et des poignées profil filigranes dans l’espace de la cuisine. La cocina sin tiradores de estética mate aterciopelada creada con el programa BONDI se integra a la perfección en la imagen global de modernidad. En consonancia con el concepto formal, la isla con encimera de roble macizo, frentes de color gris mate y uñeros afiligranados ocupa un lugar destacado en el espacio de la cocina.
De greeploze keuken met zijn fluweelmatte uiterlijk integreert zich naadloos in het moderne totaalbeeld. Geheel in lijn met het formele concept staat het eilandblok met massief eiken werkblad, carbongrijze fronten en sierlijke greepgleuven prominent zichtbaar in de keukenruimte.

COMPOSITION & RHYTHM.


Sophisticated.
NATURAL BEAUTY.
Die gegenüberliegende, bodentiefe Fensterfront gewährt weitläufige Ausblicke in die umliegende Landschaft und lädt zum Verweilen im Kochbereich ein. Als direkte Fortführung der offenen Küche schließt sich der Zugang zur weitläufigen Loggia an.
The ceiling-to-floor window frontage opposite provides extensive views of the surrounding countryside and entices you to stay in the cooking area. There is also access to the extensive loggia as a direct continuation of the open kitchen.

La façade de fenêtres allant jusqu’au sol qui fait face à la cuisine offre de vastes perspectives sur le paysage environnant et invite à s’attarder dans l’espace cuisine. Prolongation de la cuisine ouverte, une porte permet d’accéder à la vaste loggia.
Los ventanales de suelo a techo que hay justo en frente garantizan unas vistas generosas al paisaje circundante e invitan a quedarse en esta zona. La continuación directa de esta cocina abierta es un acceso a una amplia terraza. De tegenoverliggende tot de vloer reikende vensterpui biedt een wijds uitzicht op het omringende landschap en nodigt ertoe uit om in het kookgedeelte te vertoeven. De toegang tot de ruime loggia is een directe voortzetting van de open keuken.










