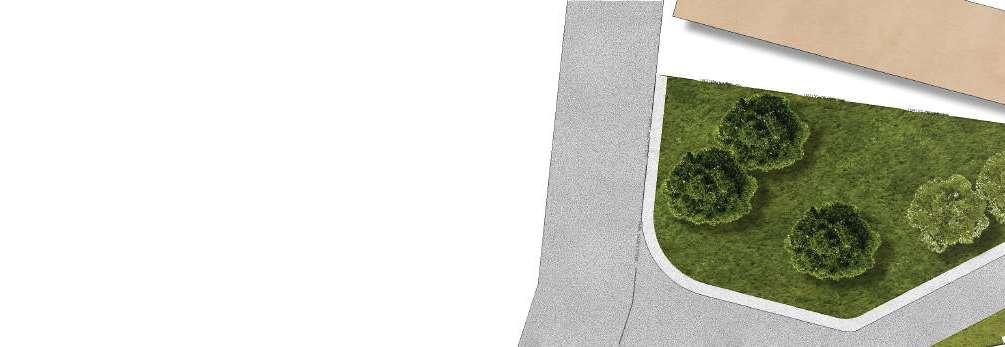Carnegie Mellon University | MS in Sustainable design
Sanjana Nagaraj
Graduation May, 2023





Environmental Performance Simulation






Building Performance
Modeling
Energy + Environmental Analysis Synergy: Reviving the lost glory of Bengaluru’s waterways
Ferry Terminal
Circle of Nations: Cultural and community centre

ReBrick Lay: A Grasshopper


Plug-in
Art and Design


Incubation centre
Architectural Internship Works







Environmental Performance Simulation
Carnegie Mellon University, Fall2021


“Design of a boat is optimized for sail-driven locomotion. Buildings should be able to sail using free energy of wind, air, sun and internal heat sources to temper the indoor environment”, Brendon Lewitt. Based on this viewpoint, EPS course outlines the fundamental knowledge in building physics in relation to a range of environmentally responsive building design principles and computational approaches for increased resiliency for human habitability with minimal reliance on mechanical systems.




Instructor: Prof. Ömer T. Karagüzel
Softwares used: Rhinocerous, Grasshopper, Climate Studio, Lady Bug, Energy Plus
A. Climate Analysis
A.



A. 02. Solar Photovoltaic DesignA. 03. Wind Rose and Wind speed analysis
The Þgure shows the total radiation for the sky dome. The surface PV design should be normal to the maximum solar radiation point.From the calculation of components, the angle between the pv panel and y-axis is 41 degrees and between x-axis is 295 degrees.
B. Solar Radiation Studies

B. 01. Shadow analysis through all seasons:


The butterßy shadow diagrams for spring and fall equinoxes are almost identical. This highlights the criticality of these two dates and how they clearly mark the change in seasons from winter to summer and vice versa.
Wind prevails almost throughout the year in Pittsburgh.Although the winds coming from the West and South-West have greater velocity, upto 5.37 m/s, “calm winds” are experienced throughout the year from all the directions.South-West is the predominant wind direction observed annually.
The highest and lowest sun angles are observed around noon in the summer, and the early mornings and late evenings in the winters.
B. 02. Solar energy density - Effect of building orientation :















From the above results, it is evident that the building receives
greater solar radiation when orientated in the direction of East-West axis. The total solar radiation `received in the winter is much more than the radiation received in the summer.
C. Visible Radiation Studies
C. 01. Visual Acuity Evaluation (Baseline model):












C. 02. Visual Comfort Evaluation - Annual Glare:
















The daylight received through the northern glazing system
is a positive strategy to increase the daylight autonomy in space without increasing the glare. Thus the strategy which had to be adopted to reduce the ASE value from 98% to the LEED v4.1 acceptable limit, we had to tackle the glare from the southern glazing.
D. Thermal Radiation Studies




D. 01. Spatial Thermal Comfort Analysis:

























D. 02. High Performance Building materials



The result demonstrates reduction in the highest energy consumption from 10000 kWh to 3300 kWh. This implies that the improvement in the building envelope by choosing high performance building materials certainly helps in reducing energy consumption.

Building Performance Modeling



Carnegie Mellon University, Spring 2022
BPM Course introduced fundamentals and computational methods in building performance modeling. Topics included:
• Modeling and design principles for environmentally responsive buildings
• Integration of performance simulation in CAD.







• Introduction to the Building Information Model (BIM)



Team: Samantha Su | Sanjana Nagaraj | Xin Zhou | Zehan Zhang

My role: Developing scripts and models, analyzing results and designing for optimization.

Instructor: Wei Liang
Softwares used: Climate Consultant, eQuest, IESVE, Design Builder, EnergyPlus
A. Climate AnalysisB. Energy Simulation








C. Energy Modeling with IESVE


















The Center for Sustainable Landscapes (CSL) is a 24,350 square foot education, research and administration facility located in One Schenley Park Drive, Pittsburgh, PA. This sustainable building consists of 3 stories & green roof that is nested into the hillside on a 2.9-acre remediated brownÞeld. Built to achieve net-zero energy consumption, the facility generates all of its own renewable energy and treats all stormwater and blackwater captured on site. The climate data used is extracted from the TMY3 format from the EnergyPlus website and applied into IES-VE. In addition, the year-round sun angle calculation and sun shading analysis is conducted through IES-VE SunCast internal software.

WALL ASSEMBLY



Energy + Environmental Analysis


Carnegie Mellon University,Fall 2021
Instructor: Prof. Vivian Loftness
Softwares used: Climate Consultant, remRate
SLAB ASSEMBLY FOOTING ASSEMBLY
DOOR COMPONENT




 B. PEAK AND ANNUAL LOAD CALCULATION
B. PEAK AND ANNUAL LOAD CALCULATION
C. HEAT LOSS SOURCES - COMPARISOND. REM/rate MODEL AND SUMMARY SUBMISSION


According to the energy efÞciency requirements, the house does not qualify to be designated as an EPA ENERGY STAR Version 3.1 CertiÞed Home.











According to the International Energy Conservation Code, 2015 for climate zone of 5A, this house does not meet the annual energy cost requirements of Section 405 of 2015 IECC.



According to the HERS PERFORMANCE Energy rating certiÞcate, this house is 6% more efÞcient than a standard new home.
E. ENERGY PERFORMANCE MODEL - RETROFIT RECOMMENDATIONS







SYNERGY

Reviving the lost glory of Bengaluru’s waterways`
Spring, 2020
Mentor - Prof. Ar.
Aruna SujitSoftwares used: AutoCad, Revit, Photoshop


Water, the “elixir of life”, is fundamental for human sustenance. It has multifunctional roles: Aesthetical quality, functional aspects and ecological beneÞts of water.
Water bodies have been a catalyst to the growth and development of urban environment. Bengaluru was once celebrated as “The city of 1000 lakes”. The Vrishabhavati river, system of tanks and rajakaluves were the inland water resources of Bengaluru. Over the past decade, rapid urbanization, unplanned growth, intensive use of water resources and increased industrialization, in Bengaluru, have led to the deterioration of these water bodies. The tanks have narrowed down to 34 in number, most of the canals have been built upon, covered or clogged and the Vrishabhavati river have become a gloriÞed sewer drain.
The proposed project is a mixed use development along the Vrishabhavati river that serves as an architectural prototype to address the problems of encroachment of the catchment area and the waterbodies themselves. It also aims to educate the public about the importance of Urban Waters and their conservation through a series of demonstration units.
The scope of the project is developing an environmental waterfront which consists of edge treatment and stabilisation, promenades and public spaces with an urban inÞll - “Mixed use development” along the Vrishabhavati river, where all groups of people can create a continuous hub of activities. The architectural development includes a mix of research , retail, housing, restaurants, auditorium and spaces that contain dynamic activities. It also includes a series of demonstational spaces that attempt to educate the public about the various water managemnet systems.
































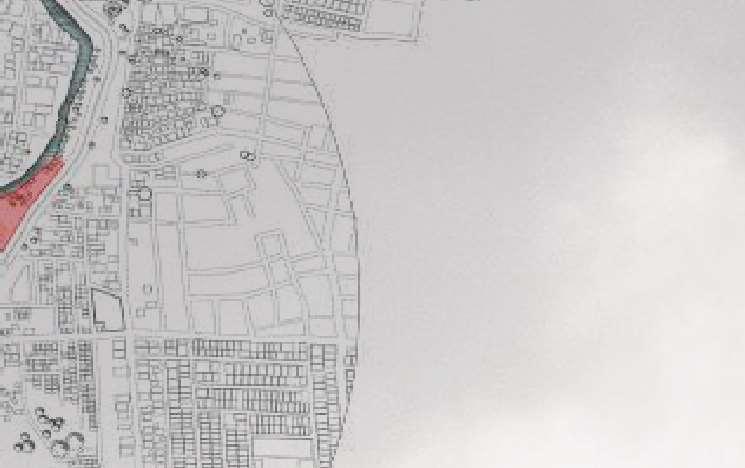














































































































































































































































































































FERRY TERMINAL
Montreal, Canada
Spring 2019
Mentor - Prof. Ar. Ravindra Avinash K
Softwares used: AutoCad, Revit, Photoshop














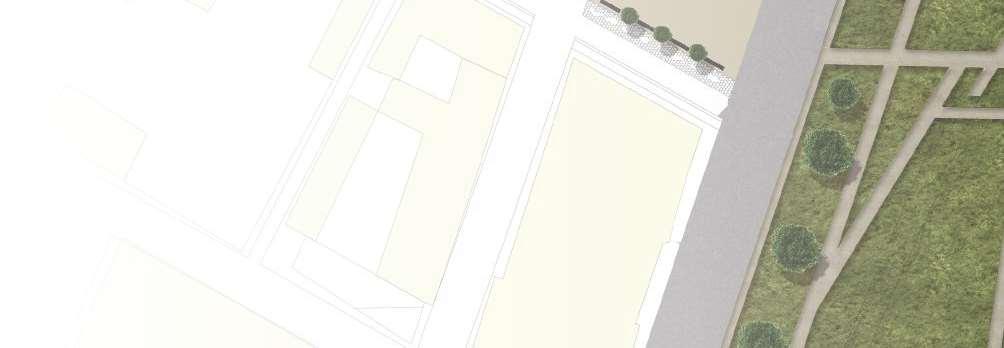































































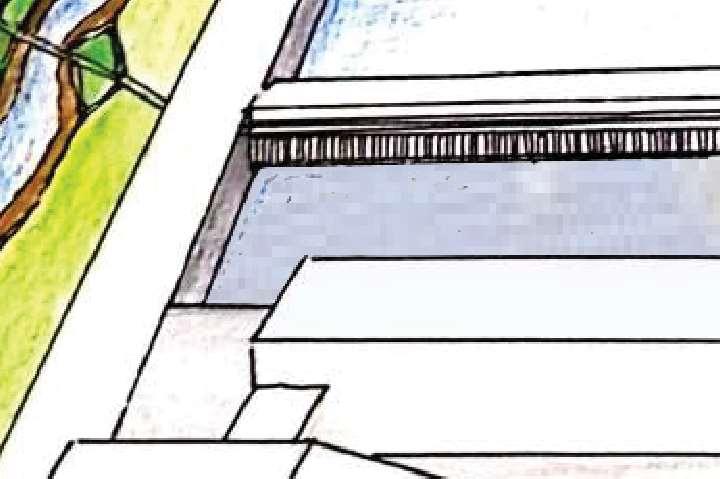








































CIRCLE OF NATIONS
Cultural and Community Centre
Ottawa, Canada
Fall 2018
Mentor - Prof. Ar. Praveen Dongare

Softwares used: AutoCad, Revit, Photoshop


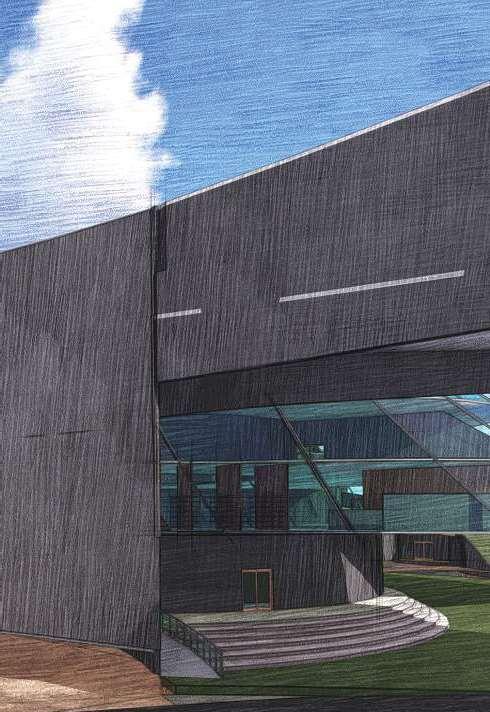
































































































































REBRICK LAY

Carnegie Mellon University, Fall 2022
Instructor: Jinmo Rhee
Softwares used: Rhinocerous, Grasshopper, Python


Team : Sayali Lamne and Sanjana Nagaraj
The project aims to create a Grasshopper Plugin, a tool that can simplify redundant and complex workßows intending to resolve the issues of varied parameters of reclaimed brick and bridging the lack of visualization tools for 3D modeling of structures that use reclaimed materials (exclusively Brick). The outcome is a grasshopper plugin- ‘Rebrick Lay’ a tool that can help a wide range of stekholders, from manufacturers to industry professionals, to visualize walls built out of reclaimed bricks. The tool considers the varied parameters of the bricks such as their dimensions, compressive strength and provide ‘n’ number of iterations. This tool can not only reduce waste but also help leverage the circular economy and encourage deconstruction instead of demolition and consideration of disassembly at the start of the project.
Parameters of each batch

Each batch can be identiÞed by 4 parameters compressive strength (cp), length (l), width (w), height (h), and the number of bricks present in them (n).



Since these are reclaimed bricks engineers or contractors will prioritize bricks with higher compressive strengths. Thus, to segregate them the ‘sort’ component will sort these batches in ascending order of their compressive strength.these batches strength.
The u-v dimensions will be derived based on the maximum length and width as the maximum width of the bricks among all the selected batches.
To construct a strong wall users might prioritize bricks with higher compressive strength. Primary distribution refers to the Þrst distribution of bricks with higher cp. This component will take input from ‘sortedBatches’, centroids of each bricks panels, and attractor point, which will select a random number of starting points based on the user’s preference given through attractorPt. This attractor point can be selected in two ways- using a number slider or evaluate curve option. From the list of generated list of points, 50% (t) of the initial points will be selected. It will further check the available number of bricks in the batch.




Primary Distribution
This tool can be extremely useful for architects, designers, engineers, contractors, and masonry workers to estimate the required quantity of the material, visualize Þnal results in a space without redoing efforts, reduce waste and give cost savings. This tool will help in overcoming all the limitations and challenges associated with the use of reclaimed bricks and support a circular economy. As mentioned before it encourages deconstruction instead of demolition and consideration of disassembly at the start of the project.


ART AND DESIGN INCUBATION CENTRE
Bengaluru, India
Spring 2018
Mentor - Prof. Ar. Gautham
Softwares used: AutoCAD, Revit, Sketchup, Photoshop


This project aims to create interactive and social spaces within the dense urban jungle. Bengaluru has been celebrated as the “Silicon Valley of India” and the “IT Hub” of the country. To encourage economic growth, the government created a favourable environment for the setup of many MNCs and Þrms leading to large scale urban migration of a young working class to the city.
Bengaluru is now home to 1000s of startup companies. This technology development within the city increased the demand for co-working spaces. As an attempt to create a social-common environment for academic and working professionals, the proposed project is an art and design incubation centre. It houses multi-purpose spaces such as auditorium, open air theatres, public park, workshop spaces. It also includes accomodation facilities for both international students and faculty. Multiple spaces such as cafes, pavilion, public park and the waterfront attract the general public.
The existing lake has a poor health and is deteriorating because of the dense development around it. This project remains highly sensitive to this ecology and maintains a the required buffer from the waterbody. It has also included other Low-Impact Development strategies to help rejuvenate the waterbody.






























































































































INTERNSHIP WORKS
Design Studio Architects, Bengaluru, India
Softwares used: AutoCAD, Revit, Sketchup, Photoshop, Lumion, Twinmotion
























