ARCHITECTURE PORTFOLIO
S Sanjana Rao




06-07-1999 , 23 years
-Internship: indigo Architects Feb- Aug 2022 (6 months)





Senior Cultural Secretary 2019-2020
Member of Student Council 2019-2020
-Dance Trophy Head ZONASA 2019
2017_sanjana.s.r@wcfa.ac.in
-Member of Digital Team of WCFA

8762618654 English, Marati, Kannada, Hindi

Mysuru, Karnataka, India
#7A/80, SMV Road, Vijayashreeepura, Manasagangothri Post, Mysuru-570006

St Joseph’s Central School, Mysuru (2005-2015)
Sadvidya Semi-Residential PU College, Mysuru (2015-2017)
Wadiyar Center For Architecture, Mysuru (2017-2022)
Autodesk Autocad Autodesk Revit Autodesk Flow Design Sketchup Pro Adobe Photoshop Adobe Illustrator Adobe Indesign Adobe Lightroom Enscape Vray Lumion 8.0 Microsoft Office Rhinoceros
-Sketching
-Painting -Model Making -Illustration
-Photography -Dancing
THESIS : RELEVANCE OF CRAFT IN CONTEMPORARY ARCHITECTURE SEM-09
INTERNSHIP: indigo architects SEM-10
CAMPUS DESIGN SEM-06
HERITAGE CENTER SEM-05
RSP: VILLAGE DOCUMENTATION SEM-03
This research explores the role craft changed over time. The act of architecture and not a building or an object. Architecture should have an identity and need In an increasingly globalized environment to become more uniform, the study for subtle ways for referencing the resistance against the commodification create a more profound architecture appropriateness of use of a particular technology and climate plays a This thesis is a plea for architecture where connection to context are suitably used, and where
Can craft and architecture come and identity?
Thesis YEAR 05 | SEM 09 | SHRAVANABELAGOLA Thesis guide | prof. Nagesh H D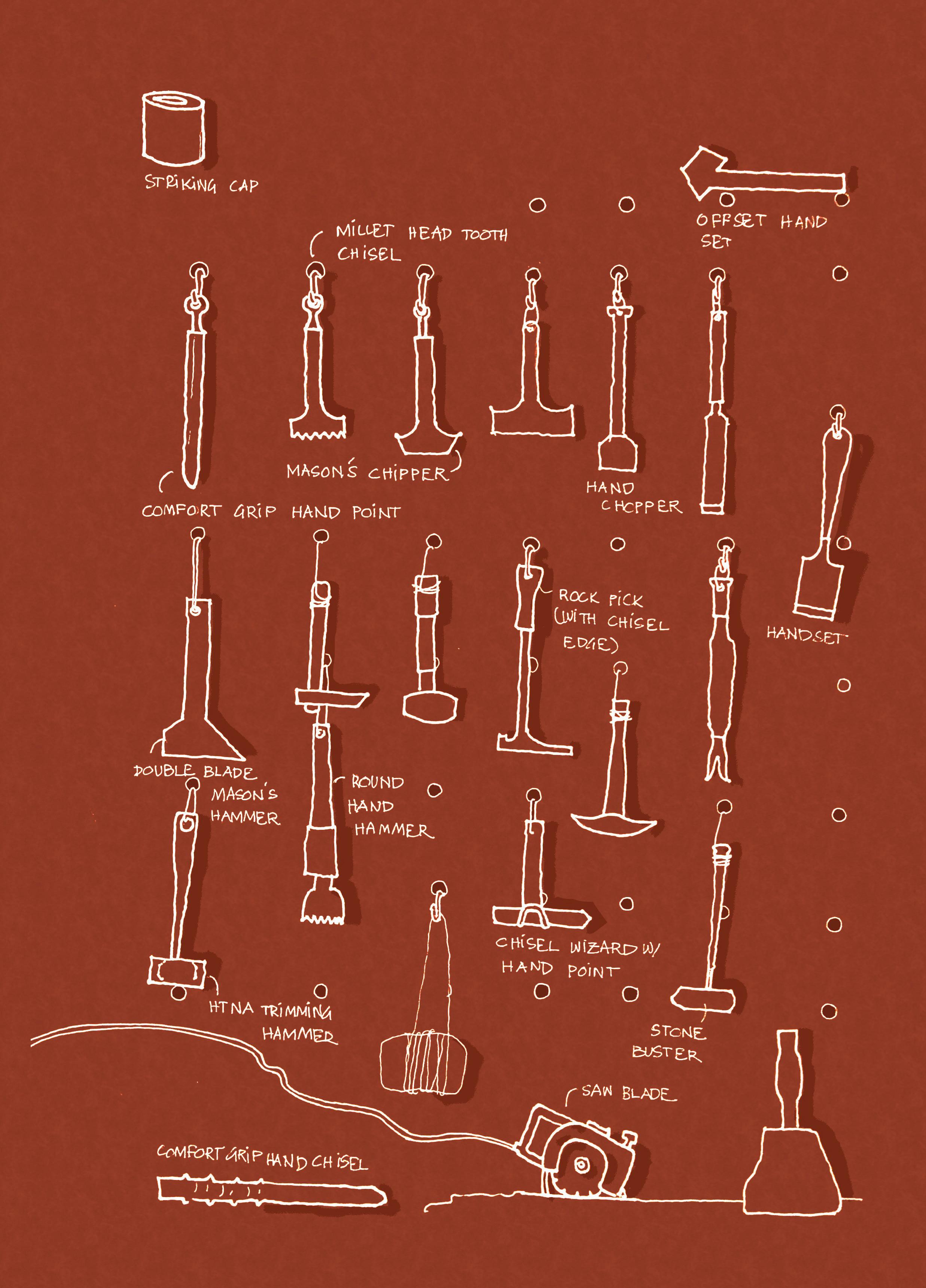
plays in architecture and how it has architecture is about making spaces Architecture is a moment in time. It need to speak of its place and time. environment where architecture seems study is trying to provide a framework local materials, not only as an act of commodification of architecture but as an effort to architecture through Critical Regionalism . The particular material, construction techniques, major role in shaping a building. architecture of a different kind: one context is required, where materials where high quality is the standard.
together to tell new stories of culture
The definition of craft is “an activity that involves making something in a skillful way by using your hands” (Webster, 1974).
The term “craft” is a broad sweep across many disciplines. Everything from a show piece to a wooden door has a degree of craft. To some extent, anybody talking about craft imagines only the non-architectural applications of the word. It stands as a mere quality, artifact or an ornament to a building whereas it has many possible contemporary applications.
The definition of craft is “an activity that involves making something in a skillful way by using your hands” (Webster, 1974).
Any concord around words such as skill or handmade quickly prompts us with the word ‘craft’. But the true definition of craft lies simply in understanding that things are in the ‘process of making’ , the making of any objects, things, artifacts, cities, and understanding the true meaning behind its creation, the process, the story, the belonging of a place. It is a spontaneous process.
Thus, craft is making of the physical realm using both theory and technique.
“‘Craftsmanship’ may suggest a way of life that waned with the advent of industrial society – but this is misleading. Crafts manship names an enduring, basic human impulse, the desire to do a job well for its own sake.”
–Richard Sennett, The Craftsman:
Craft is adaptive in nature that doesn’t belong any time period as it evolves with the invention of new technologies and techniques. It embraces the Global influences while firmly rooted to its context and this is what I’m trying to explore through my thesis.


Initial design: basket weave arrangement of each module
service spaces
The essential meaning of craft in architecture lies in the nature of the connections a building or space creates—both internally, between its constituent parts, and externally, through its relationship to its place. These connections can be physical, temporal, or even spiritual. Ideally, all three are integrated into one system.

main pathway
1. Three Modules: Circulation: functions purely as a two-way pass betweenentrances and functioning modules. Elongation of individual modules, either horizontal or vertical.

Architecture must emphasize the experience of a place. It must search for continuity rather than seeking attention and craft plays the role in blending the architecture with its context. Craft evokes our senses and different material has a different expression on one’s self.
spreading strategy to make place for service spaces spatial hierarchy: priority of performance spaces
Critical regionalism: an architectural concept that seeks to balance Local needs and capabilities with progressive lessons of modernization.
east entrance
Regionalism: Regionalism in architecture is about the context and customs of making building in a particular region. Hence, the difference between them is, Regionalism is an architecture specific to a certain region- or a version of vernacular whereas, Critical Regionalism is a mediating position where universality met elements derived from the particularities of a place.
Advantageous
circulation south entrance
Performance space: functions as a narrow corridor with benches for performers, is a



ARCHITECT : Peter Zumthor



LOCATION : Hanover, Switzerland
1990-2000
performance
This project was specially designed as the Swiss Pavilion for the World Expo Hannover in 2000.
The project aims to create an architecture of the senses.
A sort of representation in architecture involved, sounds, words, food, drink and clothing to create a real spectacle for
adjustment of
module
Spontaneous gaps that occur as a result of assigning service spaces create advantageous circulation spots that afford a more comfortable transition between modules.
Comfortable circulation nodes afforded by the spontaneous gaps created through shifting modules to make space for supply units, enable shorter routes between modules compared to the routes around supply units.
The first of the three gaps has been placed near the main entrance for a smoother transition, where the visitor can choose to go to either a performance or a dining space, or stroll between the performance spaces through multiple music shows.
Comfortable circulation nodes afforded by the spontaneous gaps created through shifting modules to make space for supply units, enable shorter routes between modules compared to the routes around supply units.
Light plays a major role in this project
1. projects the texture of wall (wood).


Spontaneous gaps that occur as a result of assigning service spaces create advantageous circulation spots that afford a more comfortable transition between modules.
2. guides the way through spaces with different intensity of openings.
The first of the three gaps has been placed near the main entrance for a smoother transition, where the visitor can choose to go to either a performance or a dining space, or stroll between the performance spaces through multiple music shows.
3. projects letters and phrases (signage)
x 150 mm stacking timber
250 x 1000 top tensile plate tensile springs


x 45 mm stacking timber 100 x 1700 mm plank
x 45 mm stacking timber
x 200 mm plank
x 600
cable
x 800 bottom tensile plank
400 x 200 mm foundation plate
1 x 1.5 m unreinforced concrete foundation
All wood used for the pavilion is of Swiss origin. The cross woods are larch, while the longitudinal beams are made of pine. 45,000 wooden beams were used for its construction. For the pavilion about 3,000 m3 of biological mass is used. The rods and springs that were used to attach the wooden walls were made of steel.
Övgü Nurözler Muye Ma ARCH 303 Precedent Study
Shravanabelagola is an important Jain pilgrimage Site in South Karnataka. It is a town located near Channarayapatna of Hassan district in the Indian state of Karnataka situated 84 km to the north of the city of Mysore and 145 Kilometers from Bangalore. Shravanabelagola occupies a unique place in the history of Jainism with its history that dates back to the 2nd century B.C.
It houses around 6000 inscriptions and preserves manuscripts. The village is situated in-between 2 hillocks - Chandragiri and Vindyagiri with 27 Jain temples and caves on the hillocks. It has a lot of history of about 2300 years and culture associated with it.
It is a small town with a population of 38,800 in which 19,200 and male and 19600 are female (Geoiq, 2011)
I was looking at a context where stone art was in practice. This becomes a premise for the thesis.
AIM: To revive back that particular craft through this project
Shravanabelagola is famous for the abundance of granite is available. This region was also famous for the work of Bronzeware and Brassware a few years ago but has declined due to the emergence of better material like steel that has replaced it.

Area: 141.25 km²
Population (2020): 38862
Population Density: 275 people per km²
Male Population: 19209
Female Population: 19653 No. of Tourist during Mahamasthabhisheka: 30,00,000
No of tourist daily basis : 300
How the program was developed:

• What is the need?
• Why is it required?
• Who will fund my project?
• Who will own this project?
The program is developed around the archiving manuscripts taken up by the Digambar Jain Mutt.








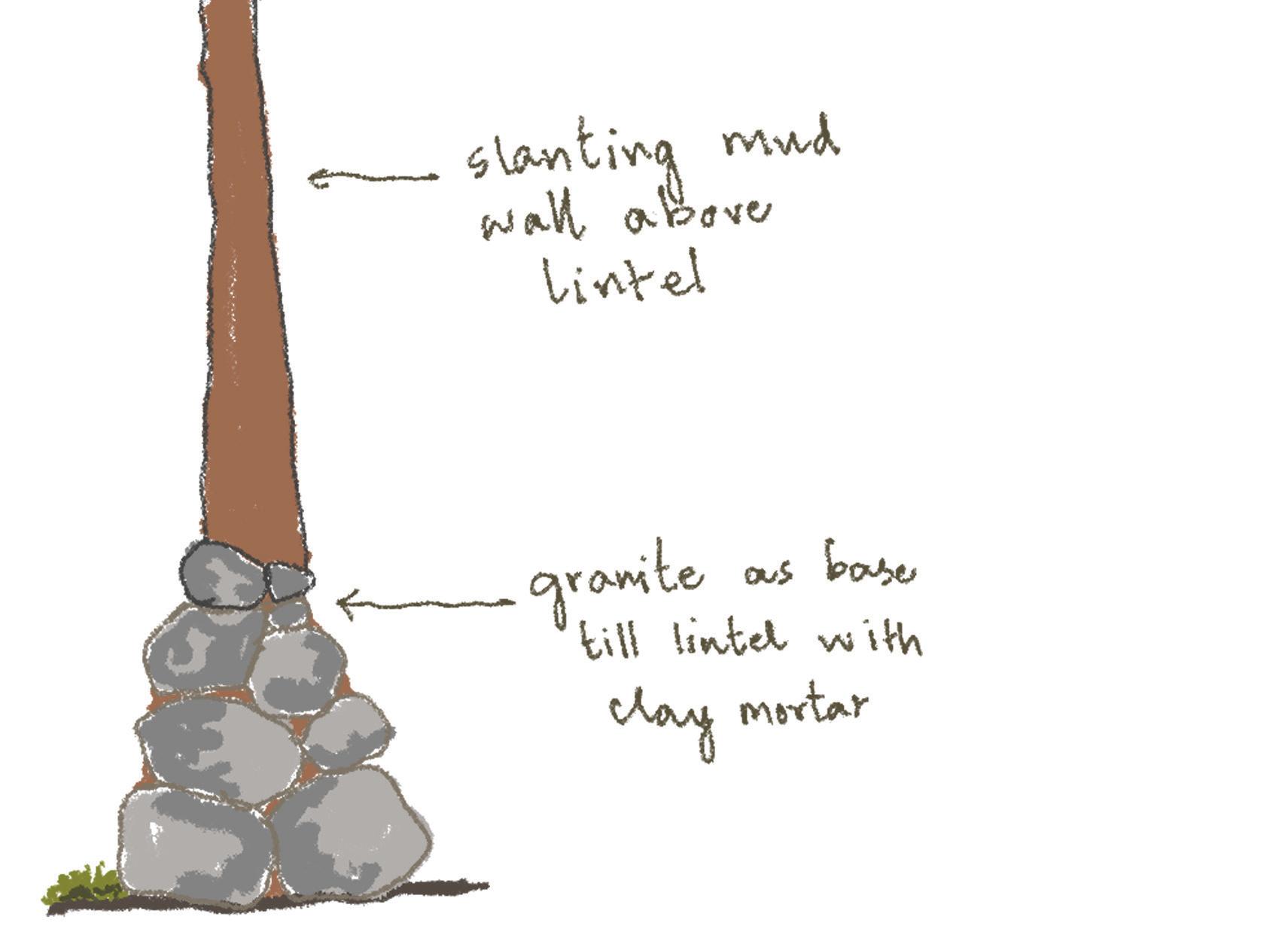

LOCATION
looking at sites closer to the center of town with close proximity of temple.
Easy accessibility and entry into the site.
Located near the building that has a heritage value.
Focusing on different groups of people. One coming for the mahamasthabhisheka, the locals and also the toursist that come for the temple.
Surrounded by buildings that add value to the site.
To engage the locals in a way that they become passive participants.
Easy pedestrian access into the site.
Slope, vegetation, waterbody, exsisting buildings
AREA OF SITE: 17500 sqm 4.3 acres


The site is
Map showing site dimensions, and the contour of the site. There is a drop of 4m across the site.

The area a mix of There is a temple Mutt that
The vegetation dense. Taller maped in the as the site
located between the two hillocks: Vindyagiri and Chandragiri, in a densly populated area. It is surrounded by commercial and residential buildings.
LAND USE MAP around the site has of different building. temple and the Jain that brings the tourists into site.

Religious Public Residential Commercial Open area
The site is connected by roads on 3 sides. The road to the north a State Highway(SH47) that connects Shravanabelagola to Mysore City.
This road is SH47 that connects to Mysore City
vegetation in the site is Taller trees have been the drawing, where has smaller bushes and plants
Minor roads or sub-roads trees in the site plans and grass

The immediate surroundings of the site is moderately dense with a lot of open spaces, green zones, landmarks and buildings of

The zoning is done with repect to noise levels. The red represents commercial zone, which sits on the main road that contributes the most to the noise levels.



Programs like library will be zoned in the quieter area. The noisier area will have museum activites.
The structural and design grid follows the lines derived from the site. This also becomes the design grid.

Diagonal connection of the 2 nodes through the site. The blue arrow depicts the valley through the site. The soil in this area gets mushy during the monsoon season, hence not suitable for building.


Position of library is with respect to noise levels and the accesibility to the ashrama for stay.
The view to the hill also decides the orientation of the building. There is a pedestrian entry to the site from the south-west and a vehicular entry from the north-east of site.
The museum activities are spread across the site so that people move around the whole site.
1. Easy to regulate temperature, moisture, hu midity and light naturally.







Since the humidity during winter is low, the wind catchers catch north-east winds that blow during this season. As a reason, there a waterbody is introduced in that direction, so the wind can carry
Stone is a heavier element in both: senses and physicality.So, light is used









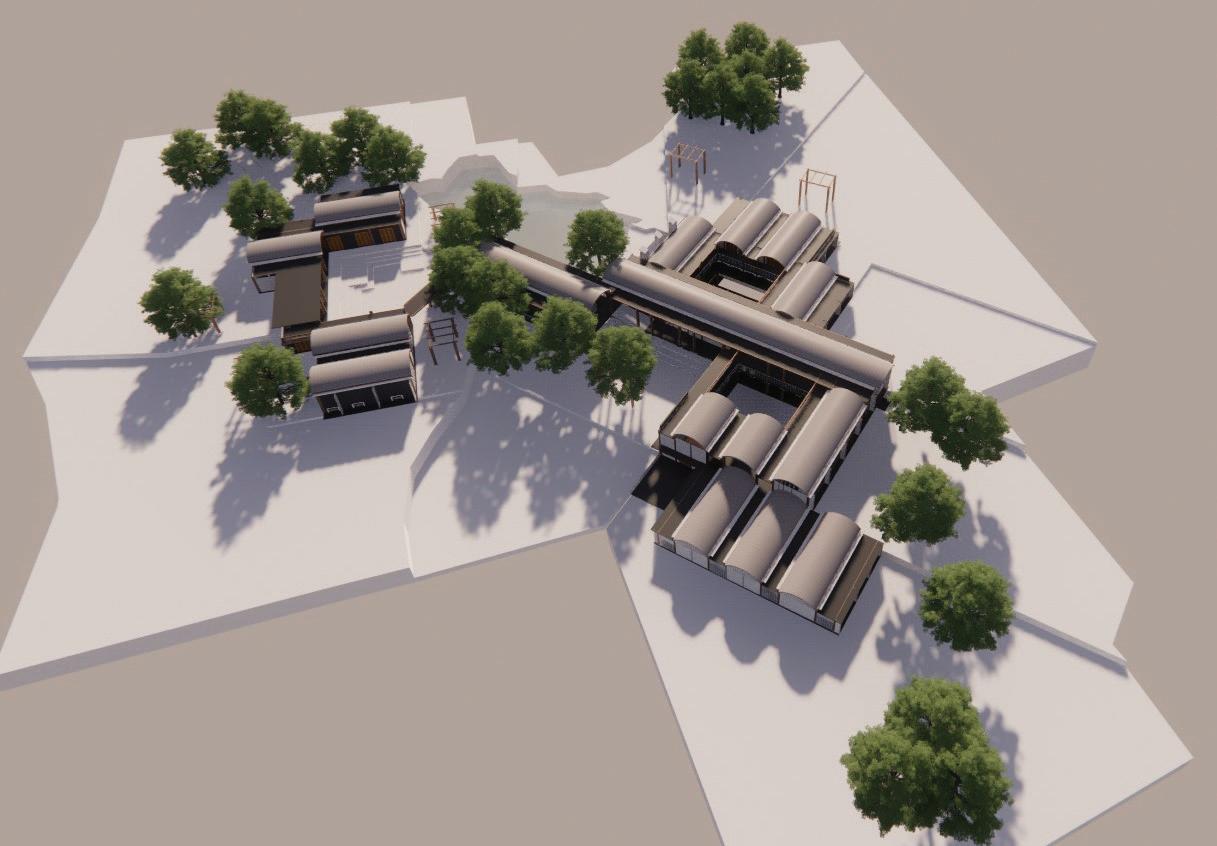




EDGE OF RISER FLUSHED WITH FACE OF PLASTER
12MM THK. T.W. SKIRTING, POLISHED, TYP.
6MM THK. CERAMIC TILE AS ROUGH GROUND
25MM THK. T.W. TREAD, POLISHED, TYP.
19MM NOSING FROM THE EDGE OF PLASTER
THK. CEMENT MORTAR
RCC SLAB (REF. STR.)
38MM THK. LIME PLASTER
25MM THK. T.W. TREAD, POLISHED, TYP.
19MM NOSING FROM THE EDGE OF PLASTER
12MM THK. T.W. SKIRTING IN ELEV. POLISHED, TYP. 19MM THK. T.W. RISER, POLISHED, TYP.
6MM THK. CERAMIC TILE AS ROUGH GROUND
25MM THK. CEMENT MORTAR
RCC SLAB (REF. STR.)
WOOD
FORMWORK(RESIDUE)
PINE WOOD PATTI FORMWORK.
ALL DRAWINGS MUST BE
ROUGH
CAREFULLY BY THE
STAFF PRIOR TO STARTING TO AVOID ABORTIVE WORK.
SHUTTERING LINE MUST ALIGN AT ALL FACES, AS INDICATED.
NO RE-TOUCHING SHALL BE DONE POST REMOVAL OF FORMWORK.
ANY ISSUES RELATED TO THE ABOVE MUST BE VERIFIED /RESOLVED PRIOR TO EXECUTION.
5. THE POSITION OF ELECTRICAL CONDUIT AND S.B MUST BE PLACED AS PER THE ELECTRIC SCHEDULE AND DIMENSIONS PROVIDED.
6. THE SEQUENCE OF SHUTTERING PATTERN OF SET TYPE-A,B,C,D,E TO BE FOLLOWED AS PER LAY DIR.



T.O.JAALI WALL
T.O.PLINTH
T.O.SILL. +1650 T.O. FILL
T.O.ROOF +5150
T.O.JAALI WALL COPING +3156
T.O.PLINTH
T.O.SILL. +1650 T.O. FILL
19MM THK. WATERPROOF GRADE PLYWOOD, TYP.
19MM THK. NITROVENYL WITH ALUMINIUM INSULATION
66X33X4.5MM THK. MS RHS, PAINTED, W/12MM MS HOLLOW SLEEVE, TYP.
12MM THK. PLYWOOD BOARDING, POLISHED, TYP.
50X8MM T.W. PATTI W/ 3MM GROOVE, POLISHED, TYP.50
50X50X4.5MM MS RHS, PAINTED, TYP.
25x50X4MM T.W SECTION AS FRAME, POLISHED, TYP.
2MM ZINC RIDGE CAP (AS PER VENDOR)
2MM THK. WATERPROOFING SHEET(AS PER VENDOR)
19MM THK. WATERPROOF GRADE PLYWOOD, TYP.
66X33X4.5MM THK. MS RHS, PAINTED, W/12MM MS HOLLOW SLEEVE, TYP.
19MM THK. NITROVENYL WITH ALUMINIUM INSULATION
12MM THK. PLYWOOD BOARDING, POLISHED, TYP.
50X8MM T.W. PATTI W/ 3MM GROOVE, POLISHED, TYP.
FLYMESH FIXED OVER CUTOUT IN PLYWOOD BOARDING, TYP.
50X300 CUTOUT IN THE PLYWOOD BOARDING, TYP. FOR EXCHANGE OF HEAT.
66X33X4.5MM THK. MS RHS, PAINTED, W/12MM MS HOLLOW SLEEVE, TYP.
19MM THK. NITROVENYL WITH ALUMINIUM INSULATION
32X32X3.2MM MS SHS, PURLIN, PAINTED, TYP.
THK. WATERPROOF GRADE PLYWOOD PANEL
12MM THK.PLYWOOD BOARDING,TYP.
50X8MM T.W. PATTI W/3MM GROOVE, POLISHED, TYP.
EDGE OF METAL ROOF PROJECTION
50X8MM T.W. PATTI W/ 3MM GROOVE, POLISHED, TYP.
CUTOUTS IN PLYWOOD BOARDING FOR HEAT EXCHANGE, W/ FLYMESH AS COVER,TYP.
50x8MM T.W. PATTI W/ 3MM GROOVE, POLISHED, TYP.
STRUCTURE ABOVE (REF. STR. A8.1/D)
CUTOUTS IN PLYWOOD BOARDING FOR HEAT EXCHANGE, W/ FLYMESH AS COVER,TYP.
#974 opp ramapir temple, shilaj, ahmedabad 380058 Gujarat, India tel: +91-9879655186 e-mail :architectsindigo@yahoo.com www.indigo-architects.com
ZINC METAL ROOFING SHEET (AS PER VENDOR)
90X12MM MS FLAT PLATE, PAINTED, TYP.
25X114 T.W. SECTION, POLISHED, TYP
66X33X4.5MM MS RHS, WELDED TO MS FLAT PLATE, PAINTED, TYP.
2MM THK. WATERPROOFING SHEET(AS PER VENDOR)
90X12MM MS FLAT PLATE, PAINTED, TYP.
25X114 TW. SECTION, POLISHED, TYP
66X33X4.5MM MS RHS, WELDED TO MS FLAT PLATE, PAINTED, TYP.
12MM MS HOLLOW PASS THROUGH SLEEVE FOR HEAT EXCHANGE
66X33X4.5MM MS RHS PURLIN, PAINTED, TYP.
12MM THK. PLYWOOD BOARDING, TYP.
12X10MM T.W. PATTI @ EVERY 12MM, POLISHED, TYP.
66X33MM MS RHS AS TIE BEAM, PAINTED, TYP.
90X12MM THK.MS FLATE PLATE, PAINTED, TYP. C' C D'D
62X132x12MM THK.MS FLAT PLATE, PAINTED, TYP.
90X12MM MS FLAT PLATE, PAINTED, TYP. 25X114MM T.W SECTION,POLISHED, TYP.
66X33X4.5MM THK. MS RHS, PAINTED, TYP.
50X8MM T.W. PATTI @ EVERY 3MM, POLISHED, TYP.
25x50X4MM T.W SECTION AS FRAME, POLISHED, TYP.
16X16MM T.W. BEADING, POLISHED, TYP.
50 475
19MM THK. WATERPROOF GRADE PLYWOOD, TYP.
19MM THK. NITROVENYL WITH ALUMINIUM INSULATION
12MM THK. PLYWOOD BOARDING, POLISHED, TYP.
110X50X6MM THK. MS PLATE, WELDED W/50X50X4MM MS S.H.S, PAINTED, TYP.
50X50X4.5MM MS RHS, PAINTED, TYP.
6MM GLASS SANDWICHED BETWEEN TWO 6MM POLISHED PLYWOOD PANEL.
90X12MM MS FLAT PLATE, PAINTED, TYP.
62X12MM MS FLAT PLATE, PAINTED, TYP.
12MM MS HOLLOW PASS THROUGH SLEEVE FOR HEAT EXCHANGE EQ EQ
150X150x6MM MS FLAT PLATE, PAINTED, TYP. 4-12Ø (100MM LONG) HSA-R (HILTI) ANCHOR FASTENERS USING EPOXY INJECTION TECHNIQUE
50x25X4MM MS R.H.S, TIE BEAM, ANCHORED TO LINTEL BEAM, PAINTED, TYP.
B.O.L +3340
12MM DIA SS SPACER, PAINTED , TYP.
38MM THK. LIME PLASTER
1
THIS DRAWING IS THE PROPERTY OF "indigo architects" AND MAY NOT BE REPRODUCED OR USED WITHOUT THE
NOTES:
50X50X4.5MM MS SHS IN ELEVATION, PAINTED, TYP.
16X16MM T.W. BEADING, POLISHED, TYP.
25X50MM T.W. SECTION, POLISHED, TYP.
19MM THK. KOTA STONE
100X100X8MM THK. MS PLATE, PAINTED, TYP.
2Ø DIA WELDED TO INSERT PLATE
1-12Ø (100MM LONG) HSA-R (HILTI) ANCHOR FASTENERS USING EPOXY INJECTION TECHNIQAUE
ZINC METAL ROOFING SHEET (AS PER VENDOR)
2MM THK. WATERPROOFING SHEET (AS PER VENDOR)
19MM THK. WATERPROOF GRADE PLYWOOD
85X50X6MM THK. MS PLATE WELDED W/32X32X3.2 MS S.H.S SPACER, PAINTED, TYP.
32X32X3.2MM MS S.H.S AS SPACER, PAINTED, TYP.
50x25X4MM THK. MS RHS AS TIE BEAM, PAINTED, TYP.
25x114MM T.W. SECTION, POLISHED, TYP.
2MM ZINC RIDGE CAP (AS PER VENDOR)
66X33X4.5MM THK. MS RHS, PAINTED, TYP.
12MM MS HOLLOW PASS THROUGH SLEEVE FOR HEAT EXCHANGE
50X8MM T.W. PATTI @ EVERY 3MM, POLISHED, TYP.
25X114MM T.W SECTION, POLISHED, TYP.
ZINC METAL ROOFING SHEET (AS PER VENDOR)
2MM THK. WATERPROOFING SHEET(AS PER VENDOR)
19MM THK. WATERPROOF GRADE PLYWOOD, TYP.
19MM THK. NITROVENYL WITH ALUMINIUM INSULATION
12MM THK. PLYWOOD BOARDING, POLISHED, TYP.
66X33X4.5MM MS RHS, PURLIN, PAINTED, TYP.
ZINC METAL ROOFING SHEET (AS PER VENDOR)
2MM THK. WATERPROOFING SHEET (AS PER VENDOR)
19MM THK. WATERPROOF GRADE PLYWOOD PANEL50X300MM FLYMESH FIXED OVER PLYWOOD BOARDING, TYP. 300X50MM CUTOUT IN THE PLYWOOD BOARDING FOR EXCHANGE OF HEAT.
12MM MS HOLLOW PASS THROUGH SLEEVE FOR HEAT EXCHANGE 12MM THK.PLYWOOD BOARDING,TYP.
19MM THK. NITROVENYL WITH ALUMINIUM INSULATION
32X32X3.2MM MS SHS, PURLIN, PAINTED, TYP.
50X8MM T.W. PATTI@ EVERY 3MM, POLISHED, TYP.
12MM THK MS FLAT PLATE, PAINTED, TYP.
90X12MM MS FLAT PLATE, PAINTED, TYP.
T.O.PLINTH +1200 T.O.PLINTH +1050
150X150X10MM THK. MS ANCHOR FLAT PLATE, PAINTED, TYP.
19MM THK. CHOLIYU PLASTER FINISH, TYP.
T.O.ROOF
T.O.JAALI
STRUCTURAL PLAN AT ROOF LEVEL
PRIMARY RAFTER STRUCTURE - 66x33X4.5MM MS RHS
PRIMARY PURLIN STRUCTURE - 66X33X4.5MM MS RHS SECONDARY PURLIN STRUCTURE - 32X32X4.5MM MS SHS
FLITCH SECTION COLUMN
EDGE OF ROOF PROJECTION
PRIMARY PURLIN STRUCTURE (66x33X4.5MM MS RHS)
PRIMARY PURLIN STRUCTURE (66x33X4.5MM MS RHS)
PRIMARY PURLIN STRUCTURE (66x33X4.5MM MS RHS)
SECONDARY PURLIN STRUCTURE (32x32X3.2MM MS SHS)
PRIMARY RAFTER STRUCTURE (66x33X4.5MM MS RHS)
ANIL PATEL
NAME
#974 opp ramapir temple, shilaj, ahmedabad 380058 Gujarat,
:architectsindigo@yahoo.com
38MM THK. WHITE PIGMENTED LIME PLASTER, TYP.
6MM THK. 75MM WIDE, T.W SKIRTING, POLISHED, TYP.
6MM GROOVE, TYP.
19MM THK. 75MM WIDE YELLOW JAISALMER STONE AS SKIRTING, FLUSHED WITH LIME PLASTER, POLISHED, TYP.
6MM GROOVE, TYP.
19MM THK. RIVERWASH KOTA STONE AS FLOORING, TYP.
CEMENT MORTAR, TYP.
19MM THK. YELLOW JAISALMER STONE AS FLOORING, POLISHED, TYP.
YELLOW JAISALMER
WHITE MARBLE STONE,
RIVERWASH KOTA
opp ramapir temple, shilaj, ahmedabad 380058 Gujarat, India tel: +91-9879655186 e-mail :architectsindigo@yahoo.com www.indigo-architects.com
DOUBLE SHUTTER GLASS WINDOW
19MM THK. T.W SILL, TYP.
T.O.SILL +1650
CEMENT MORTAR, TYP.
38MM THK. LIME PLASTER, TYP.
230MM THK. BRICK MASONRY, (REF. STR)
CHOLIYU IN ELEVATION
BRICK JAALI WALL DETAIL(REF. A9.2D)
T.O. COPING +1350
75MM THK. 350MM WIDE RCC COPING
19MM THK. CHOLIYU PLASTER
T.O. FILL+900
230MM THK. BRICK MASONRY, (REF. STR) B.O.L. +2400
INSIDEOUTSIDE
38MM THK. LIME PLASTER, TYP. 75MM RCC LINTEL BEAM(REF. STR.)
DRIP MOULD, TYP. 50
DOUBLE SHUTTER GLASS WINDOW
DOUBLE SHUTTER LOUVRE DOOR
DOUBLE SHUTTER FLY MESH DOOR
35MM T.W JAMB, POLISHED, TYP.
38MM THK. LIME PLASTER
12MM THK. 75MM WIDE T.W. SKIRTING, POLISHED, TYP.
19MM THK. KHAVDA STONE AS FLOORING, TYP.
T.O. TEMPLE SLAB +1200
130MM RCC BEAM (REF. STR.)
19MM THK. KHAVDA STONE AS FLOORING
19MM THK. KHAVDA STONE AS FLOORING, TYP.
T.O. PLINTH +1200
19MM NOSING FROM THE EDGE OF PLASTER, TYP.
T.O. PLINTH +1050
19MM CHOLIYU PLASTER FINISH, TYP.
T.O. SLAB +900
CEMENT MORTAR, TYP.
19MM THK. ROUGH KOTA STONE, TYP.
T.O. FILL+900
19MM THK. CHOLIYU PLASTER FINISH, TYP.
6MM GLASS SANDWICHED BETWEEN TWO 6MM PLYWOOD PANEL.
19MM THK. KOTA STONE, TYP.
FLITCH SECTION COLUMN DETAIL, (REF. A8.1/D) B.O.L. +3340
25X50MM MS RHS, PAINTED, TYP. (REF. STR.)
125MM RCC LINTEL, TYP. (REF. STR.)
19MM THK. KOTA STONE AS FLOORING
19MM NOSING FROM EDGE OF PLASTER, TYP.
T.O. PLINTH +1200
CEMENT MORTAR, TYP.
T.O. PLINTH +1050
19MM CHOLIYU PLASTER FINISH, TYP.
T.O.FILL +900
230MM THK. BRICK WALL, TYP. (REF STR.)
75MM RCC LINTEL, TYP.(REF. STR.)
B.O.L. +2100
38MM THK. LIME PLASTER, TYP.
19MM THK T.W SILL TYP.
T.O.SILL. +1650
130MM PCC BAND, TYP.
12MM THK. 75MM WIDE T.W SKIRTING, POLISHED,TYP.
19MM THK. KHAVDA STONE AS FLOORING, TYP.
T.O.PLINTH +1200
19MM THK KHAVDA STONE AS FLOORING, TYP.
#974 opp ramapir temple, shilaj, ahmedabad 380058 Gujarat, India
+91-9879655186
:architectsindigo@yahoo.com www.indigo-architects.com
19
EDGE OF CHOLIYU PLASTER FINISH IN ELEVATION, TYP.
EDGE OF RCC BEAM
230X110X75 MM BRICK COURSE 1
CEMENT MORTAR, TYP.
EDGE OF RCC BEAM
EXPOSED RCC FINISH COLUMN WITH BEVELLED EDGE IN PLYWOOD SHUTTER, TYP.
EDGE OF CHOLIYU PLASTER FINISH IN ELEVATION, TYP.
230X110X75 MM BRICK COURSE 1
2.5MM CEMENT MORTAR, TYP.
50MM THK. CHOLIYU AS CURBING, TYP.
GROOVE, TYP.
BRICK COURSE 15, TYP.
COURSE 14, TYP.
CEMENT MORTAR W/10 MM GROOVE, TYP.
BRICK COURSE 3, TYP.
BRICK COURSE 2, TYP.
BRICK COURSE 1, TYP. 19MM THK.
10MM CEMENT MORTAR W/10MM GROOVE, TYP.
PLASTER FINISH
50MM THK. CHOLIYU FINISH AS CURBING, TYP.
GROOVE, TYP.
BRICK COURSE
BRICK COURSE
CEMENT MORTAR
BRICK COURSE
BRICK COURSE
CEMENT MORTAR, TYP.
THK. CHOLIYU PLASTER FINISH, TYP.
MS RHS, PAINTED, TYP.
T.W
AS FRAME, POLISHED, TYP.
25MM THK. T.W PLANK, POLISHED, TYP.
T.W. BEADING, POLISHED, TYP.
THK. PLYWOOD PANEL, POLISHED, TYP.
THK. PLYWOOD PANEL AS BOARDING, POLISHED, TYP.
16X16MM T.W. BEADING, POLISHED, TYP.
25x50X4MM T.W SECTION AS FRAME, POLISHED, TYP.
DRAINAGE CONDUIT(AS PER VENDOR)
CONNETION TO OUT DOOR UNIT (AS PER VENDOR)
#974 opp
380058 Gujarat, India tel: +91-9879655186 e-mail :architectsindigo@yahoo.com www.indigo-architects.com



25X60
SIDES, INCLINED BY 15°, TYP REF DETAIL 1/I9
OF
MM M S FLAT, PAINTED,





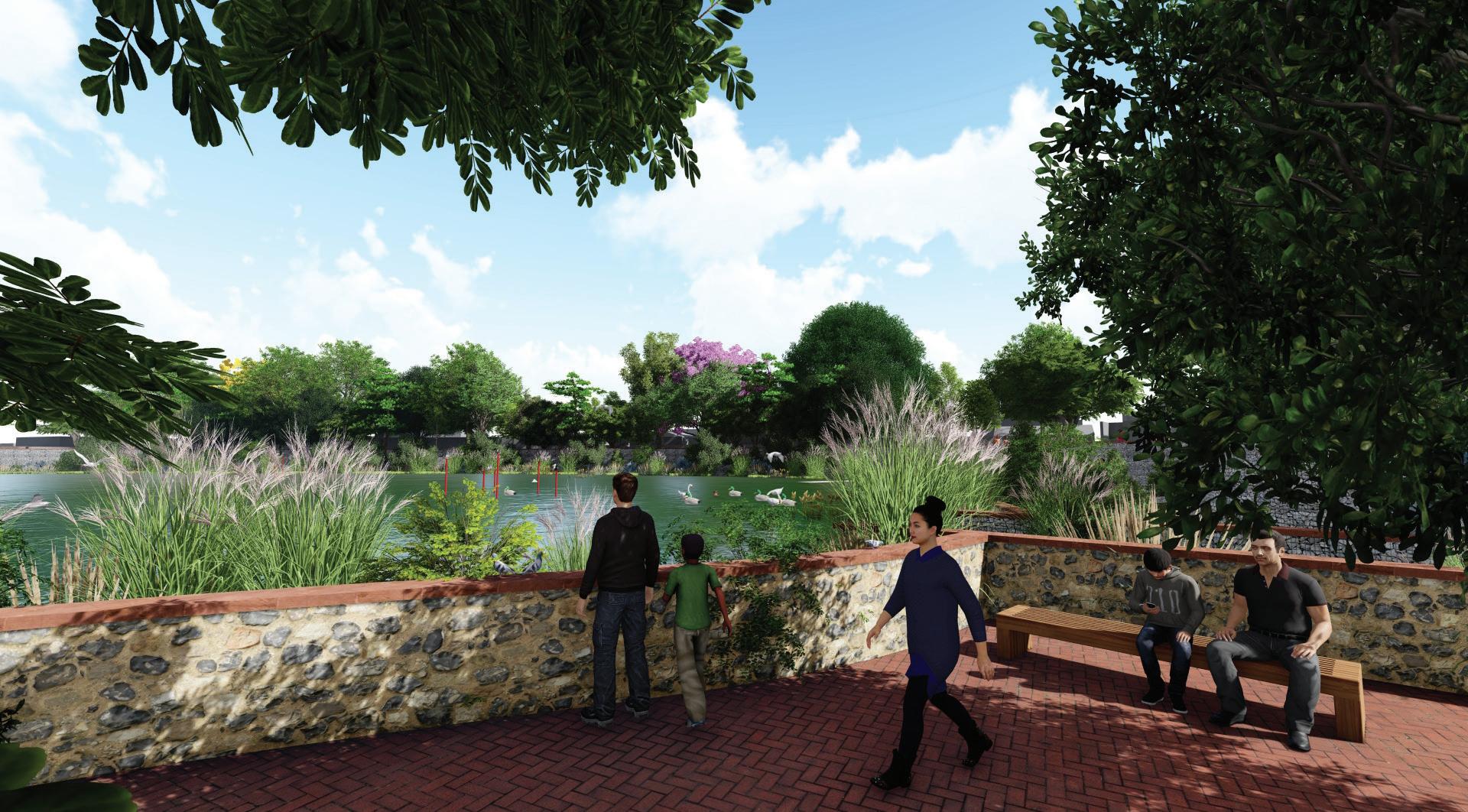























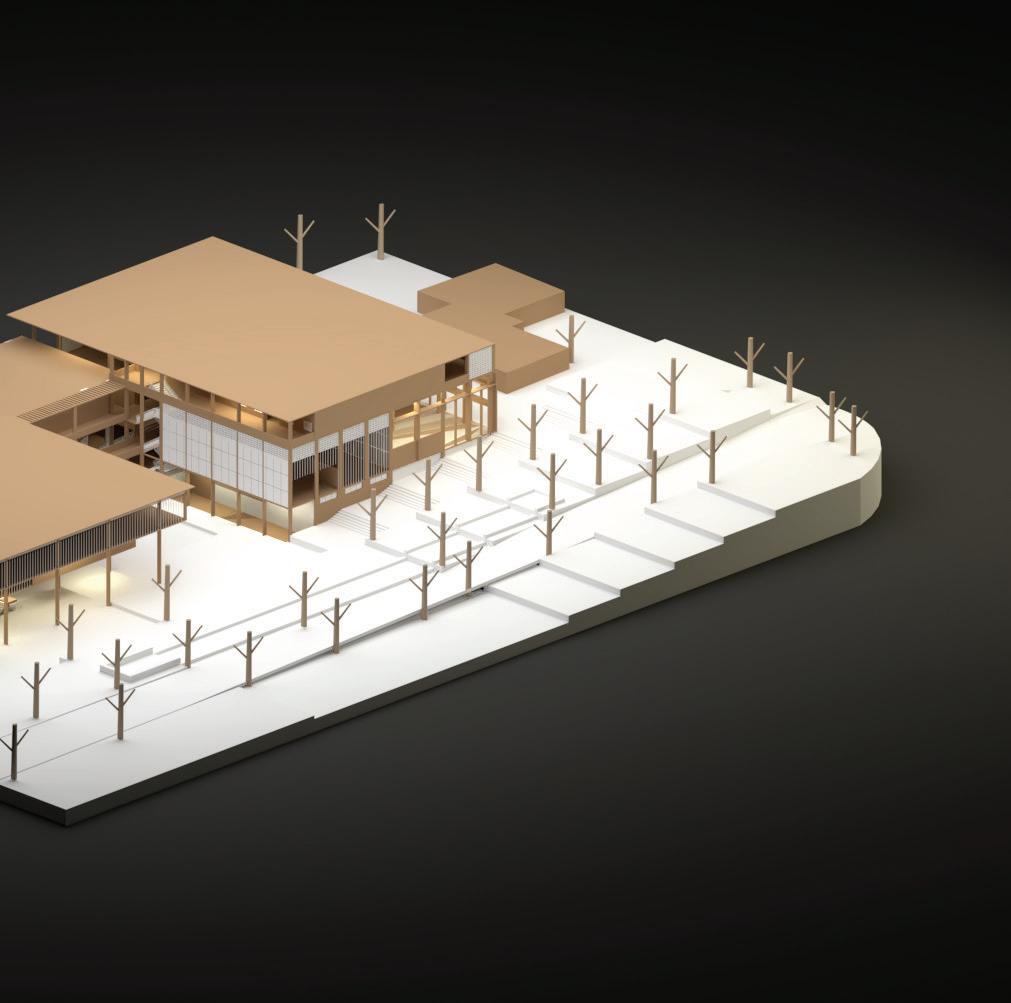
The site located in Jaipur, Rajasthan. The site sits in a climatic zone which is extreme in nature and it is above the tropic of cancer.

The tempratures vary between 47C and 24C on hot days and 28C and 7C on cold days. Temperatures starting picking up in April to more that 40C and last till July. Temperatures start droppping from November to less than 25C, till Feb.
Loo blows from the west in April, making the site hot and dusty.The wind speeds touch 19km/h.Cold winds blow from November to Feb from the North and North east of the site.
This site has an area of around 4 acres, of which a museum, library and plaza were to be built. A service road runs in the site, in a north-south axis, making it possible for easy vehicular access. To the north of the site, a major highway connects Agra and the old city of Jaipur.


Plan showing the transport lines, surrounding public places and bus stops around the site.





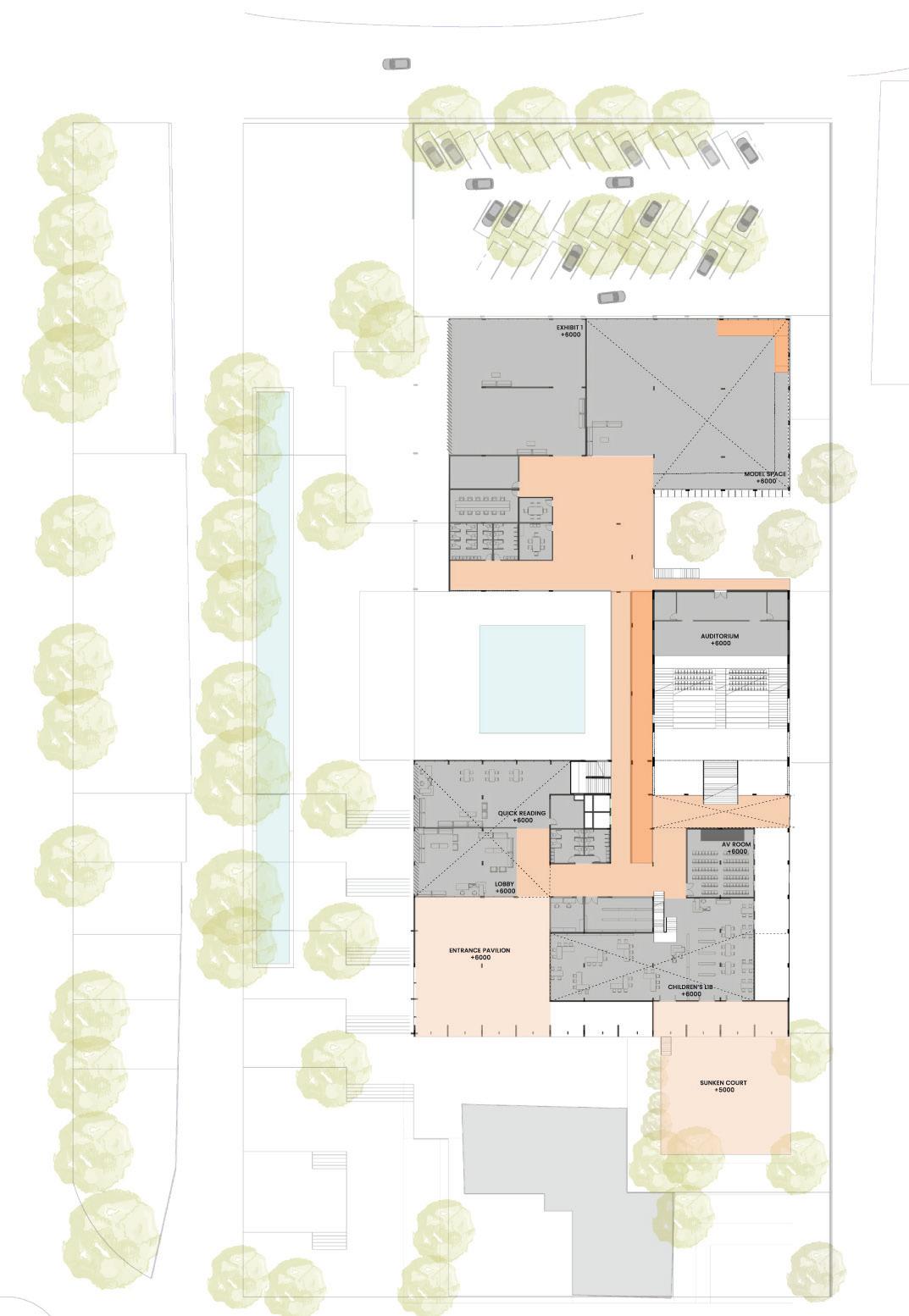



B’
C’
Zoning with respect to noise levels



Summer winds are cooled by plants and water body before entering the building









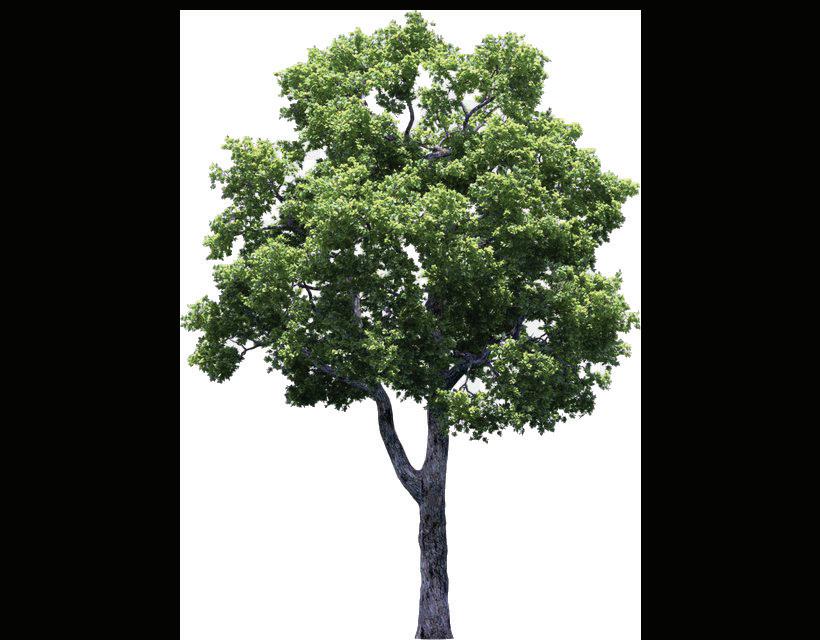












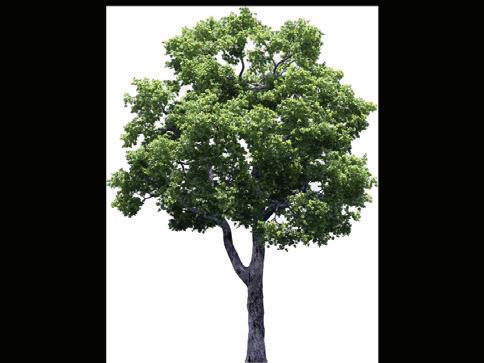
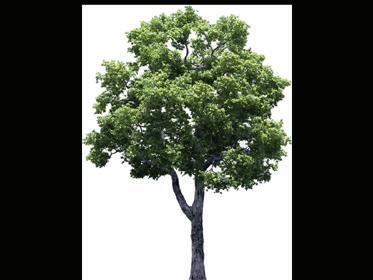








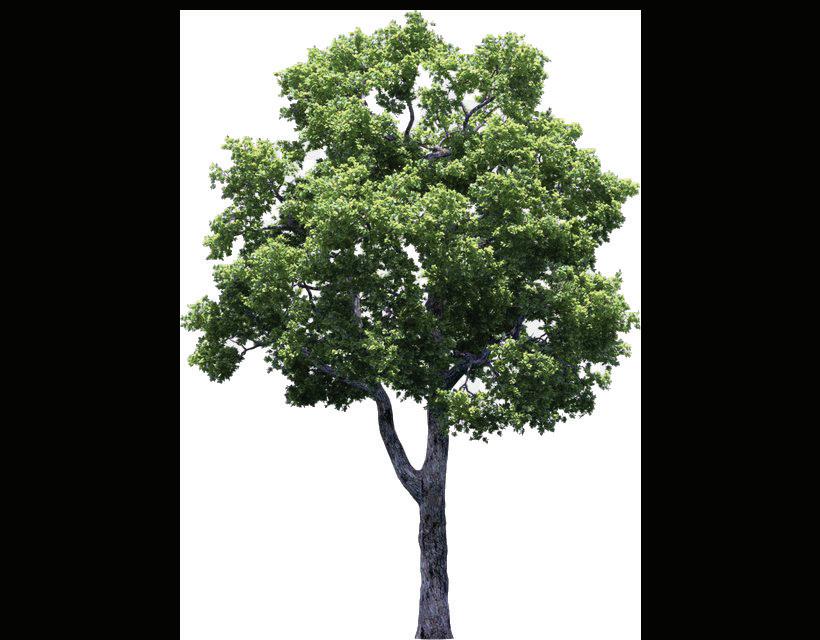












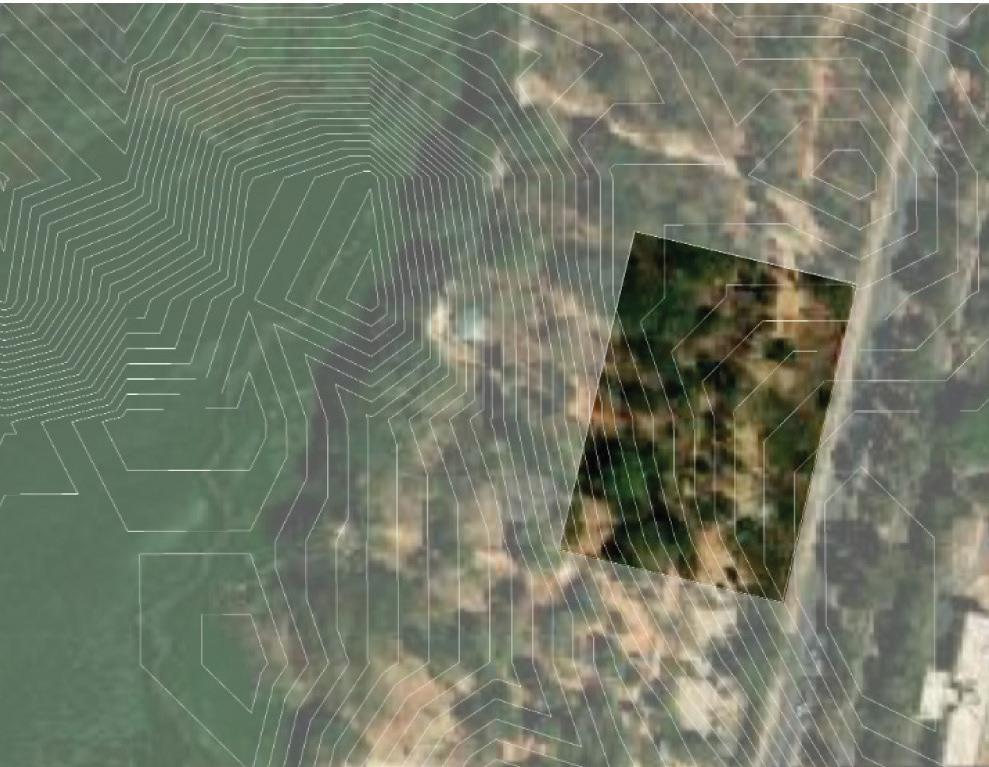
The site is located to the east of Kukkaralli Lake in Mysuru. It is surrounded by landscape with a view towards the lake and has a contour of 8 m.


Learning takes place not only in the studios and classrooms, but also in the nodes and corridors.


This fosters learning through observation and informal interaction.
Hence, corridors can be developed more as an open gallery and exhibition spaces where one can come across open exhibits, dressing up mannequins and discussing ideas.
This shows the activites that happen in the central spine of the campus.

Private and Public zone connect by a street (spine)
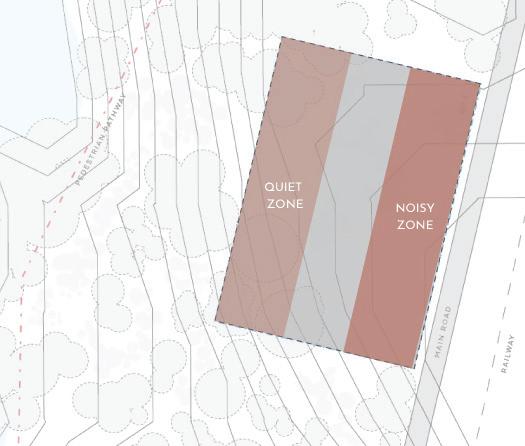

Quiet zone is where the studio spaces are placed The more public activities are placed near the road
Zoning of common spaces in the ground floor keeping it more porous.The negative spaces form the courtyards, parking, and entry courts.

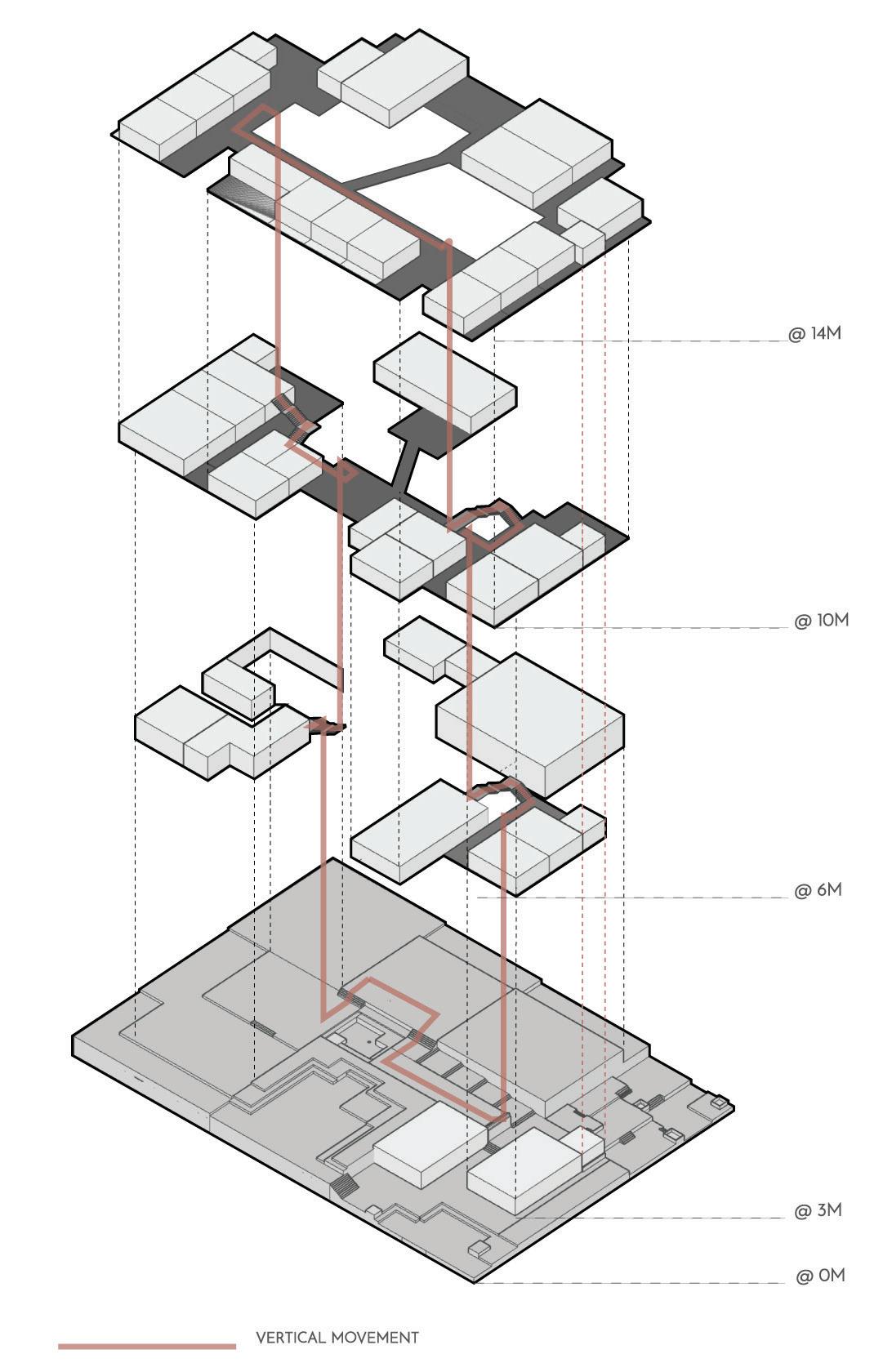

The street(spine) runs in the center dividing the space. The floors stagger by a grid for privace and interaction between spaces.




The studios and workshops are connected internally
The ground floor being porous to connect with the sur rounding landscape



@14M @10M @6M
@14M @10M @4M


































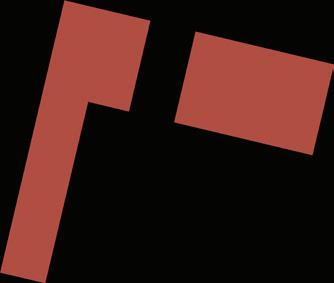
It is easy to be different and not too difficult to be a copy of the same. The challenge lies in being able to draw from the place and interpret it in a manner that is relevant now. In doing so one is enabling continuity in time creating meaningful history.
The program arises out of observing the existing condition of the built heritage that is undergoing slow decay. Ways of rejunivating the place need to be deliberated upon. This would include queries regarding how to keep the culture and built heritage alive. The program involves exploring ways of modulating scale to create presence at the precinct level but an appropriate one at street level considering the proximity of the heritage buildings flanking the site.
It would also have room to look at the source of heritage and dwell in means of expressing it architecturally.










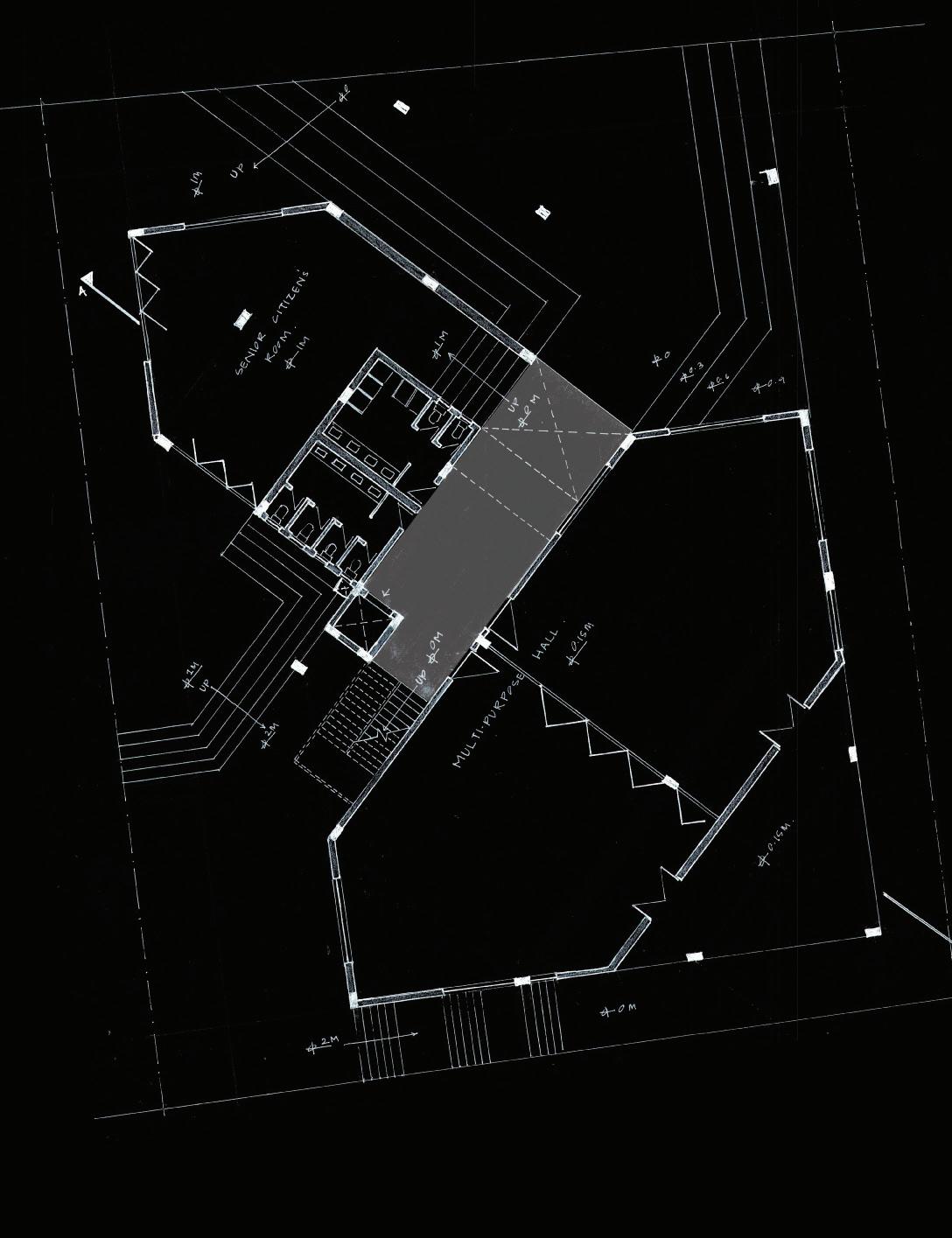

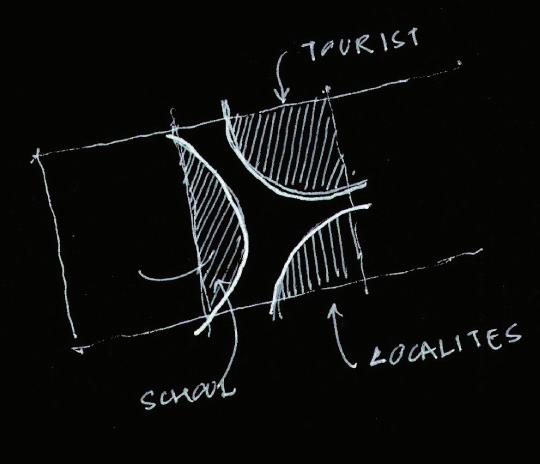

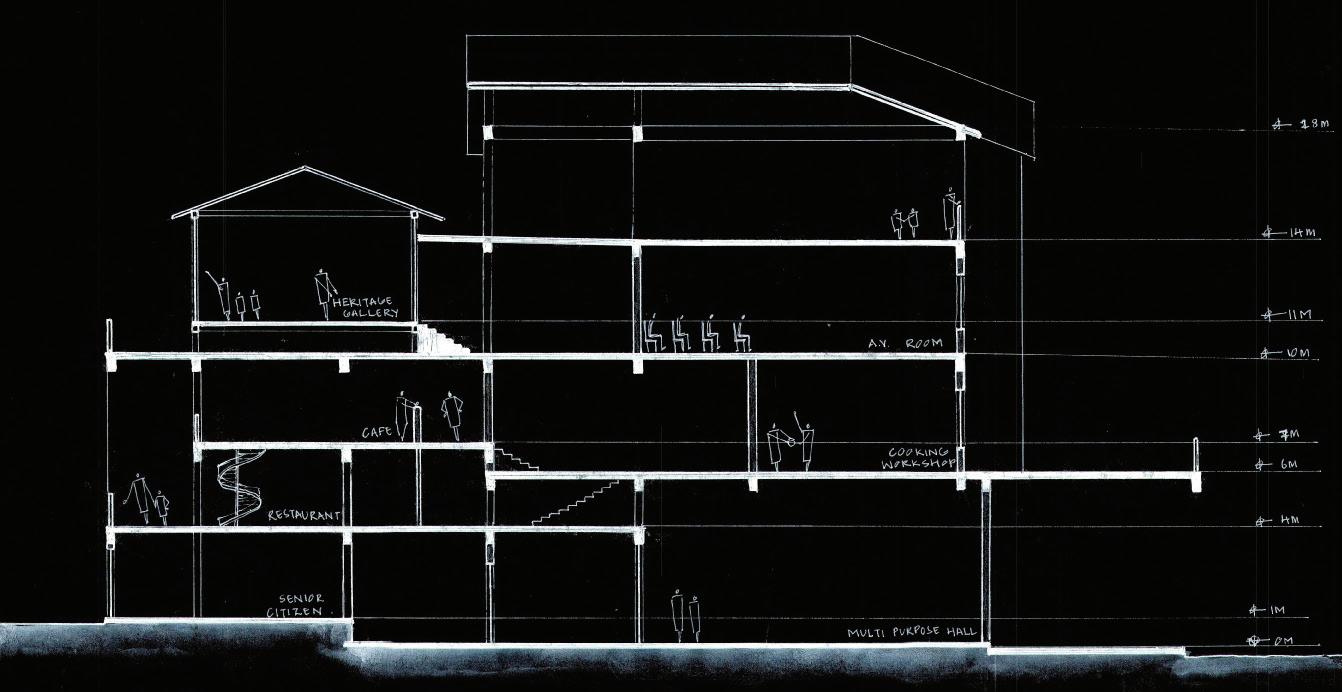



Asst.
Asst. Prof.Tejaswini
-SUNKEN SLAB IS HATCHED IN THE STRUCTURAL PLAN
SIZE DOORS DESCRIPTION
SILL HEIGHT LINTEL HEIGHT
D1 1000X2100 - 2100 WINDOWS
D2 900X2100 - 2100 D3 750X1900 - 1900







W1 1300X970 1000 2100 W2 850X970 1000 2100 V1 430X620 1480 2100

ROOF LVL. 10450
ROOF LVL. 10450
W1 W1
SF FIN.LVL. 7300
SF FIN.LVL. 7300
FF FIN.LVL. 4150
FIN.LVL.
MID.LANDING 5700
FF FIN.LVL. 4150
ROOF LVL. 10450 MID.LANDING
SF FIN.LVL. 7300
SF FIN.LVL. 7300
GF FIN.LVL.
FF FIN.LVL. 4150
FIN.LVL. 4150
GF FIN.LVL. 1000
FIN.LVL. 1000
NOTES:
-ALL DIMENSIONS IN MM
-SUNKEN SLAB IS HATCHED IN THE STRUCTURAL PLAN
SIZE DOORS DESCRIPTION
D1 1000X2100 - 2100
D2 900X2100 -
-SUNKEN SLAB IS HATCHED IN THE STRUCTURAL PLAN
W1 1300X970
SIZE DOORS DESCRIPTION
-
HEIGHT
D1 1000X2100 - 2100
D2 900X2100 - 2100
D3 750X1900 - 1900
WINDOWS
W1 1300X970 1000 2100
850X970 1000
V1 430X620 1480
PROJECT:
DATE:
BY:
NO:
DESCRIPTION
CHECKED BY:
BY:
CONSULT:
ISSUED DRAWN PROJECT REFERENCE

04 | SEM 07
India has been known for its centuries of heritage and culture. India’s architecture, art & crafts is as diverse as its people. Keeping that in mind, the de sign shouldn’t be only about the old and the new. It should be about taking the best from the old and reinventing it. The brief asks the students to think of a design in an interior space where heritage in contemporary meet sustainability. A way for people and communities to better connect to and celebrate heritage. The exploration of the juxtaposition between the two worldshas to be discovered. Students need to implement all knowledge which they have gained over this period time of studio. This project will also majorly look for craft application into interior spaces. Students need to tackle & understand the transitions of different spaces with crafts. Students are expected to design entire space fulfilling basic living requirements with concept and theme, but they also supposed to detail out some area.
Asst, Prof. Anna Cherian | Asst. Prof. Tejaswini Bedekar



Every state’s identity comes from materials, Marrying the diverse crafts from specific -Madhubani lamp, fabric, -Cane furniture -Tanjore paintings -Brass inlay -Brass Vessels -Red oxide flooring -Fabric for Cushions and curtain, etc handwoven -Athangudi titles
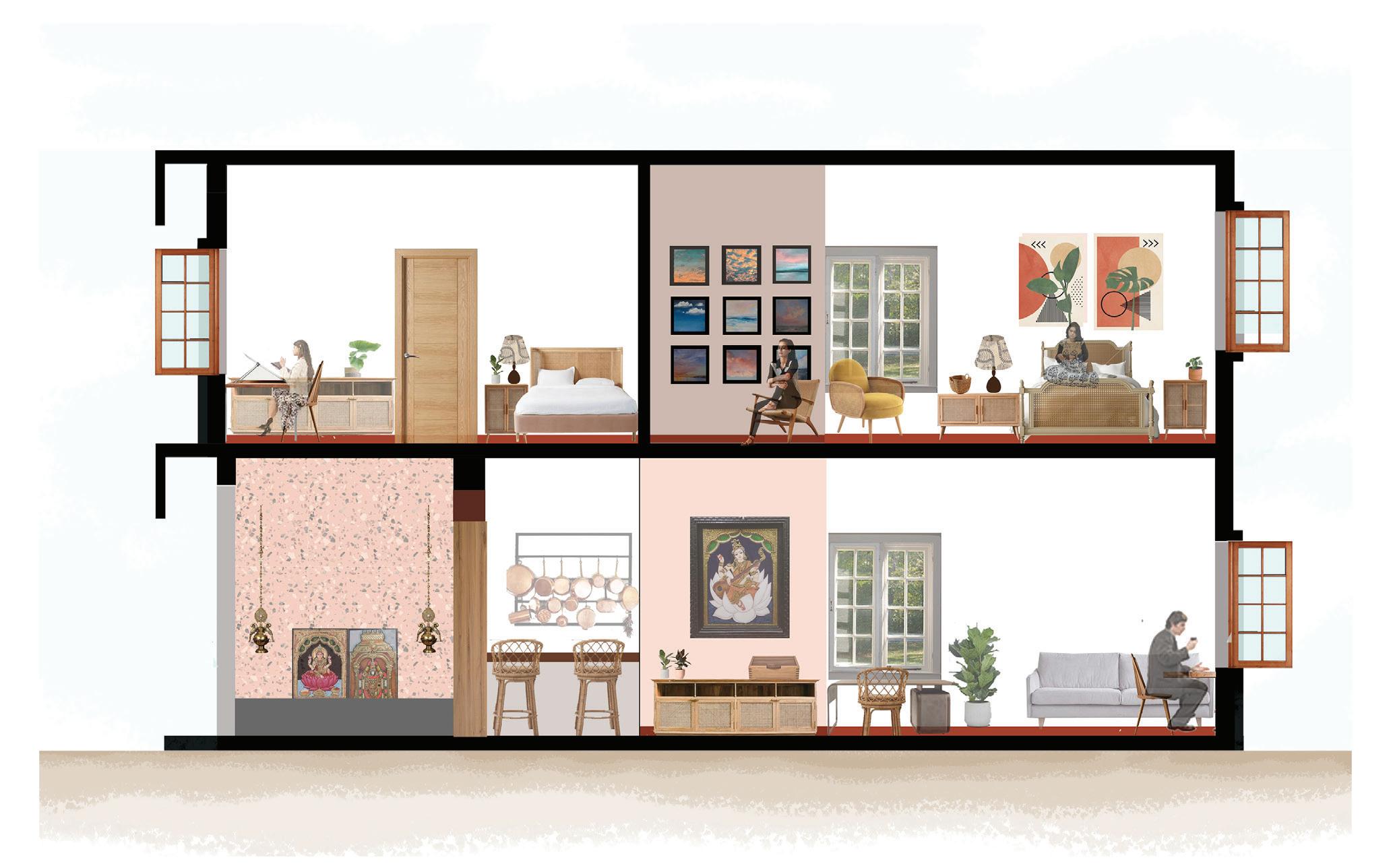
We as Architects have the ability not only to design buildings for people, but to study cultures and heritages and apply them in building today. This further extends to bringing people with skills together and empowering them, thus adding value to the building we build.

In colaboration with Nithyashree S

materials, techniques, patterns, colors, etc. specific states into a house is what drives this design.



fabric, paintings made in Bihar furniture made in Mysore paintings made in Chennai inlay made in Madurai Vessels made in Madurai flooring technique from Chennai handwoven cotton by weavers in Kanchipuram titles made in Chettinad.

The aim of RSP is to study a place( Udaiyalur)for it’s history, culture, people and architectural typologies. The study expects the students to research, enquire and analyse the place. Architecture is understood with respect to peo ple and culture. The students understand indegenious typologies with respect to climate and socio-economic aspects. In the design studio, a site is chosen from that place and a benifit ting design programmecwhich is derived based on the students understanding of the place.
Prof. Srinivas S G | Prof. Nagesh H D | Asst. Prof. Shreyas Baindur

Udaiyalur is a town situated in the south of India, around 12km from Kumbakonam, Tamil Nadu.

Udayalur being in the delta regions of the river Cauvery, the eastern part of the Indian peninsula, receives the Northeast monsoon. It holds nutrient-rich alluvial soils whose deposits are brought by the slowing river. This land is known for the growth of paddy and along with black gram, sugarcane, banana, coco nut, red gram, green gram, sesame, and maize.
Udayalur initially is renowned as ‘Boopathirajapuram’ or ‘Sri Kanteyapuram’. Brahmins found a way to survive through their intellect and made workers work because the water was abundant. Since then, they got into agriculture and settlement was necessary to control the production.

The Agraharams belong to Brahmins they were elevated as it was believed that would depict their elevated stature in society. Climatologically speaking, the elevation of the land is a necessary precaution from the flood plains.


In colaboration with Nithya, Aiyappa, Dhanush, Priya, Prajwala, Shashank



One experiences transition in Udayalur from the street to the house concerning scale and light. The enclosure varies as one moves around the house, thus covering different zones of privacy.

Every house welcomes a person by providing shade and a plinth. The shade is brought by a sloping roof that filters light while also cooling the space. The plinth responds anthropometrically, which allows activities to happen comfortably.
As a private living area, thalavaram is lit by muttram. Muttram is an unbuilt zone that is surrounded by thalavaram at which life in a house happens.
The simple science of hot air rising above and cold air settles down has been applied in the houses of Udayalur. The wall and the floor of the court heats up during the day, and as the hot air rises above, fresh cooler air comes from the backyard and equilibrates through the linear doors.



The main festivals celebrated traditionally in the Agraharam now are Pongal, Maatu Pongal (second week of January), Thiruvizha(celebrated during March-end or April_beginning), Pilliyar Nombu, and Thirukarthigai Deepam (celebrated during early December).
The other communities in the village support each other through sharing food and donating money.


The Agraharam must have seen rituals that celebrate the rite of passage of life untila few decades ago.


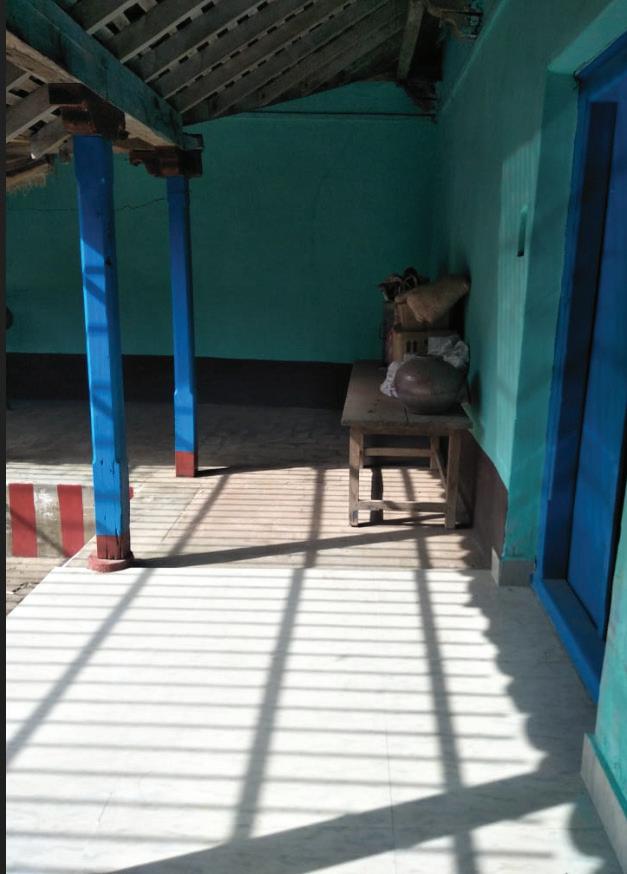
2017_sanjana.s.r@wcfa.ac.in 8762618654