Relevance of Craft in Contemporary Architecture Architectural Undergraduate Thesis Project by S Sanjana Rao

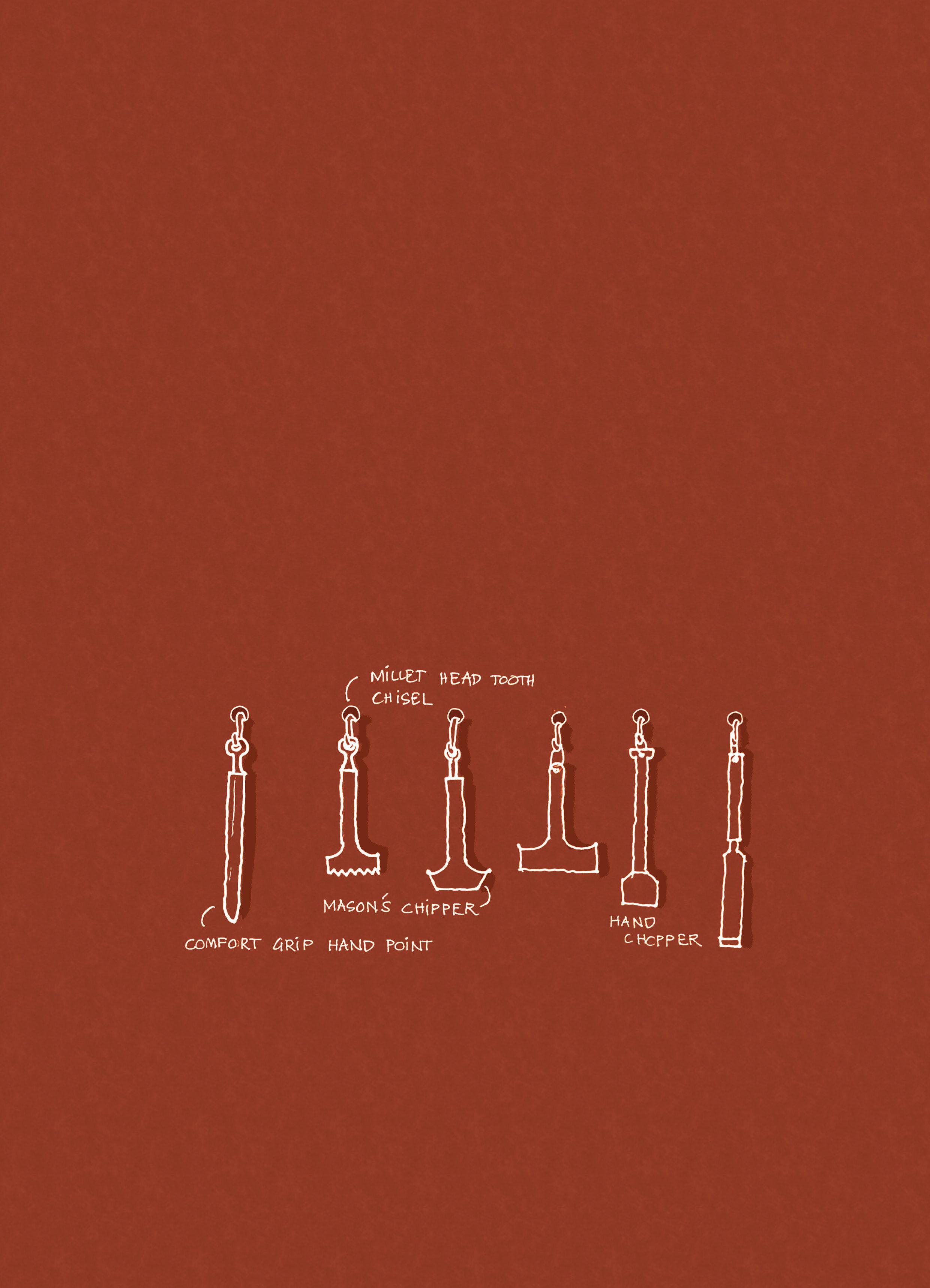
THESIS PROJECT
RELEVANCE OF CRAFT IN CONTEMPORARY ARCHITECTURE
Submitted by S SANJANA RAO 4CM17AT037 2021-22
Wadiyar Centre for Architecture Mysuru 2022
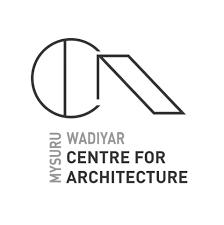
RELEVANCE OF CRAFT IN CONTEMPORARY ARCHITECTURE
Thesis Panel/Guides/Mentors
Prof. Nagesh H D
Ar Mahesh Radhakrishnan Asst. Prof Kavana Kumar Asst. Prof Manjunatha R Submitted by S SANJANA RAO 4CM17AT037 2021-22
Craft
Page| Relavance of
in Contemporary Architecture6
BONAFIDE CERTIFICATE
Certificate that this project report “Relavance of Craft in Contemporary Architecture” is the bonafide work of “S Sanjana Rao” with USN No. 4CM17AT037 who carried out the project work under our supervision in partial fulfilment for the award of the degree of Bachelor of Architecture(B.Arch) by the Visvesvaraya Technological University(VTU), Belagavi.
Signature
Prof. Shrutie Shah Principal, WCFA, Mysuru
Signature
Julie Ann Tharakan
Thesis Co-Ordinator
Signature
Prof. Nagesh H D
Thesis Internal Guide
Rao
4CM17AT037
Signature with date Examiner
Signature with date Examiner
S Sanjana
|
| Undergraduate Architecture Thesis Page| 7
Craft
Page| Relavance of
in Contemporary Architecture8
DECLARATION

I hereby declare that the Thesis entitled “Relavance of Craft in Contemporary Architecture” which has been undertaken by me in partial fulfilment of the requirement for the award of the Bachelor’s Degree in Architecture from Wadiyar Centre for Architecture, Mysuru affiliated to Visvesvaraya Technological University for the year 2021-22 is a record of my own work. The work has not been submitted previously, in part or whole, anywhere else.
Note: The document has not been checked for plagiarism.
Date: 04 febraury 2022 Mysuru
S SANJANA RAO 4CM17AT037
S Sanjana Rao | 4CM17AT037 | Undergraduate Architecture Thesis Page| 9
This research explores the role craft plays in architecture and how it has changed over time. The act of architecture is about making spaces and not a building or an object. Architecture is a moment in time. It should have an identity and need to speak of its place and time. In an increasingly globalized environment where architecture seems to become more uniform, the study is trying to provide a framework for subtle ways for referencing the local materials, not only as an act of resistance against the commodification of architecture but as an effort to create a more profound architecture through Critical Regionalism . The appropriateness of use of a particular material, construction techniques, technology and climate plays a major role in shaping a building. This thesis is a plea for architecture of a different kind: one where connection to context is required, where materials are suitably used, and where high quality is the standard.
Can craft and architecture come together to tell new stories of culture and identity?
Keywords: Craft, place and time, local architecture, appropriateness in material, construction technique, technology, climate, culture, identity.
Craft in
Page| Relavance of
Contemporary Architecture10 ABSTRACT
ACKNOWLEDGEMENT
This thesis becomes a reality with the kind support and help of many individuals. I would like to extend my sincere thanks to all of them.
I would like to express my gratitude towards my family for the encouragement which helped me in completion of this paper. My parents who have always been by my side when times I needed them the most.
I acknowledge and thank the faculty at Wadiyar Centre for Architecture, Mysuru and everyone associated with the institute for their constant support throughout my journey in pursuing my B. Arch degree.
Special thanks to my mentor Ar. Mahesh Radhakrishnan for his mentorship, suggestions and valuable inputs through the various reviews that were held along the semester.
I thank my thesis guide Ar. Nagesh H D for his support, guidance, and encouragement during the pro¬cess of my thesis. His constant enthusiasm and motivation has helped me in understand my topic better.
My heartfelt gratitude to my extended family, my batch mates Nithya, Chandan, Harshith, Ann, Sourabh and others at WCFA for their constant motivation and advice throughout the journey.
I will not forget Punarva, Sooraj, Dheemanth and Santosh for their help through the thesis.
S Sanjana Rao | 4CM17AT037 | Undergraduate Architecture Thesis Page| 11
Craft
Page| Relavance of
in Contemporary Architecture12
TABLE OF CONTENTS
Bonafied certificate
Acknowledgement
Chapter 0 : Thesis Overview
0.1 Introduction 0.2 Research Questions 0.3 Research Hypothesis 0.4 Aim 0.5 Objectives 0.6 Methodology 0.7 Scope and Limitations
1.1 What is craft ? 1.2 Who is a craftperson? 1.3 What is craft in architecture? 1.4 Towards Critical Regionalism 1.5 Material comparison 1.6 Research on craft architecture
Chapter 2 : Regional study
Chapter 3 : Material Study
Chapter 1 : Introduction To Craft 2.1 Introduction 2.2 Evolving of program 2.3 Area statements 2.4 Manuscript Archiving 2.5 Case studies ?
3.1 What is stone (types)? 3.2 Tools used 3.3 Methods of quarrying 3.4 Stone dressing
Chapter 4 : Site studies
Chapter 5 : Design Intervention
Chapter 6 : Bibliography
S Sanjana Rao | 4CM17AT037 | Undergraduate Architecture Thesis Page| 13
Declaration Abstract
CHAPTER 0 Thesis Overview
“‘Craftsmanship’ may suggest a way of life that waned with the advent of industrial society – but this is misleading. Crafts manship names an enduring, basic human impulse, the desire to do a job well for its own sake.”
–Richard Sennett, The Craftsman
of Craft in Contemporary
Page| Relavance
Architecture16
INTRODUCTION
We went to an RSP (Regional study program) during our 3rd semester to a village called Udayalur, a small village near Kumbakonam district, Tamil Nadu. Since then, I have had a keen interest in local architecture. Every space there is designed in a way that enhances their activities. Each element there is crafted for the needs of the people. The relationship between the built environment and the material evokes a sense of belonging. Similarly, every city/place has its own identity, which I feel is getting lost in the process of its development. Before this, craft to me was only related to handicrafts, but my first exposure to craft was during this RSP where I realized that it has more to do with the process of making things.
Any concord around words such as skill or handmade quickly prompts us with the word ‘craft’. But the true definition of craft lies simply in understanding that things are in the ‘process of making’ , the making of any objects, things, artifacts, cities, and understanding the true meaning behind its creation, the process, the story, the belonging of a place. Thus, craft is making of the physical realm using both theory and technique.
The essential meaning of craft in architecture lies in the nature of the connections a building or space creates— both internally, between its constituent parts, and externally, through its relationship to its place. These connections can be physical, temporal, or even spiritual. Ideally, all three are integrated into one system.
S Sanjana Rao | 4CM17AT037 | Undergraduate Architecture Thesis Page| 17
RESEARCH HYPOTHESIS
In an increasingly globalized environment where architecture seems to become more uniform, Critical Regionalism provides a framework for subtle ways for referencing the local, not only as an act of resistance against the commodification of architecture but as an effort to create a more profound architecture.
RESEARCH QUESTIONS
1. How can craft and architecture come together to tell new stories of identity and culture?
2. Can the Role of craft in architecture connect to its place and time?
3. Can architecture bring back craft into its storytelling, not only as a way to support artisans but also give an iden tity to the regional flavours of our country, and reclaim a place that was theirs centuries ago?
4. What defines craftmanship v/s art and v/s design
AIM
This thesis aims to redefine the relevance of craft in contemporary architecture and provide a structure that belongs to this time and not emulate what was built before.
Page| Relavance of Craft in Contemporary Architecture18
OBJECTIVES
-Study the history of craft and craftsmen
-Understand what architects around the world have done using craft as a medium of design.
-Understand how local architects have dealt with it.
-Understand how different materials give out different expression.
-Figure out- what are the factors that influence the choice of material.
-Understand the role of an architect in expanding the reach of craft to the world
- Material study SCOPE
-Project caters to the community living in the region -The program specifications are derived from the settlement and site study.
-It aims to redefine the relevance of craft in the contemporary architecture.
-It intends to integrate present technology with the locally available materials to explain my intent.
LIMITATIONS
-Research is mainly dependent on primary data collected from the site which may not be easily accessible due to the on-going pandemic.
- Spaces provided are derived from the requirements of the particular community in the study, and is hence very contextual.
-Time is a constraint
S Sanjana Rao | 4CM17AT037 | Undergraduate Architecture Thesis Page| 19
CHAPTER 1 Introduction To Craft
WHAT IS CRAFT?
The definition of craft is “an activity that involves making something in a skillful way by using your hands” (Webster, 1974).
The term “craft” is a broad sweep across many disciplines. Everything from a show piece to a wooden door has a degree of craft. To some extent, anybody talking about craft imagines only the non-architectural applications of the word. It stands as a mere quality, artifact or an ornament to a building whereas it has many possible contemporary applications.
The definition of craft is “an activity that involves making something in a skillful way by using your hands” (Webster, 1974).
Any concord around words such as skill or handmade quickly prompts us with the word ‘craft’. But the true definition of craft lies simply in understanding that things are in the ‘process of making’ , the making of any objects, things, artifacts, cities, and understanding the true meaning behind its creation, the process, the story, the belonging of a place. It is a spontaneous process. Thus, craft is making of the physical realm using both theory and technique.
Craft is adaptive in nature that doesn’t belong any time period as it evolves with the invention of new technologies and techniques. It embraces the Global influences while firmly rooted to its context and this is what I’m trying to explore through my thesis.
Page| Relavance of Craft in Contemporary Architecture22
WHO IS A CRAFTSMAN?
“‘Craftsmanship’ may suggest a way of life that waned with the advent of the industrial society – but this is misleading. Craftsmanship names an enduring, basic human impulse, the desire to do a job well for its own sake.” –Richard Sennett, The Craftsman
Craftsmanship is the provider of quality over quantity but machines have taken over because they can make most things more perfectly than human hands could. But, these imperfections by a craftsman are what make the craft unique and beautiful. Skill is an important element of craftsmanship. Craftsmen take pride in skills, especially those that need time to develop and mature. The slowness of craft is what makes it so satisfying; the 10,000 hours of practice give rhythm and a sense of ownership to the craftsman. This is what Richard Sennett is explaining in the statement quoted above. A craftsman does his job without expecting any complement or rewards because he is doing it for his own sake.
Craftsmen play a major role in architecture by using their skills to shape a building. Solutions happen when you work with your hands. It’s in the doing, the connection with mind, head, and heart is how we have built solutions. When architects and artisans come together, they develop a unique vocabulary, focused on the material. It’s the material that tells you what the solution is. So, aesthetically it creates a powerful narrative based on material and context. Otherwise, it’s about forcing an idea and making the material work. Often, in the urban system, the craftsman is only labor, a mute worker in the site.
S Sanjana Rao | 4CM17AT037 | Undergraduate Architecture Thesis Page| 23
WHAT IS CRAFT IN ARCHITECTURE?
The essential meaning of craft in architecture lies in the nature of the connections a building or space creates— both internally, between its constituent parts, and externally, through its relationship to its place. These connections can be physical, temporal, or even spiritual. Ideally, all three are integrated into one system.
Architecture must emphasize the experience of a place. It must search for continuity rather than seeking attention and craft plays the role in blending the architecture with its context.
Craft evokes our senses and different material has a different expression on one’s self.
TOWARDS CRITICAL REGIONALISM
Critical regionalism: an architectural concept that seeks to balance Local needs and capabilities with progressive lessons of modernization.
Regionalism: Regionalism in architecture is about the context and customs of making building in a particular region.
Hence, the difference between them is, Regionalism is an architecture specific to a certain region- or a version of vernacular whereas, Critical Regionalism is a mediating position where universality met elements derived from the particularities of a place.
Page| Relavance of Craft in Contemporary Architecture24
Critical Regionalism is an alternative approach to architecture, one defined by climate, topography and tectonics, as a form of resistance to the placeness of Modern Architecture and the gratuitous ornamentation of Postmodernism. Critical Regionalism proposed an architecture that would embrace global influences while firmly rooted in its context. In an increasingly globalized environment where architecture seems to become more uniform, Critical Regionalism provides a framework for subtle ways for referencing the local, not only as an act of resistance against the commodification of architecture but as an effort to create a more profound architecture. (Cutieru, 09-08-2021)
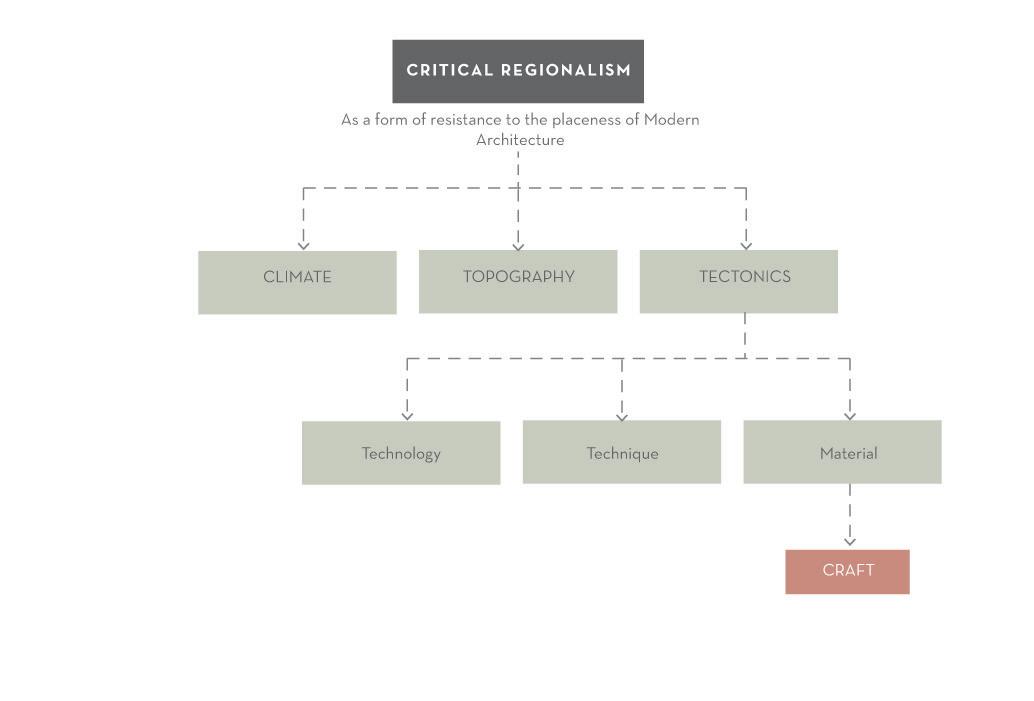
S Sanjana Rao | 4CM17AT037 | Undergraduate Architecture Thesis Page| 25
MATERIAL STUDY
Different materials yields a different expression.
In this chart, different traditional materials, its methods of construction and their expressions are listed.
Sl no MATERIAL
DESCRIPTON EXPRESSION CONTRUCTION
1 Mud
2 Stone
3 Wood
4 Bamboo
Earth is an essential resource. it has been endowed with a lot of cultural significance than any other material. It is the primary matter of human existance.
As the ground under our feet, it connects to the place and geological time. Evokes our senses
1. mud bricks 2. Rammed 3.mud walls compressed 5.Cob(mud+straw) 6.wattle and
5 Reeds and grassses
Evidences of Geological time. They have seemingly always exsisted and will endure long after our lifetime
Stone gives us an impression of something permanent and heavy Its stabilty catches teh attention.But play of light on the wall can change the perception of how we see it.
1. Dry Stone 2. Wet stone 3. Flooring corbelled roof
Wood is a safe and domesticated material suitable for construction. It is the most universally recognized material.
Wood structures make the building look light. It gives out visual and tactile warmth.
1. Wooden 2. Wooden 3.Cross-laminated 4. Modified
The role of Bamboo as a contemporary material is variablle and changing. It is called "Material of millions"
Bamboo gives us an impression of lightness. It also brings out the expression of flexibility
1. Bamboo 2. Bamboo 3.Bahareque 4.bamboo truss 5.Laminated
Not very commonly used because they dont last for a long time, but for some cultures it is the cyclic renewal of the eternal present
Evokes a sense of belonging with nature. Gives out the expression of fragile yet durable.
1. Thatched 2.weaving 3.Earth plaster 4.Reed panels
Page| Relavance of Craft in Contemporary Architecture26
our feet, it and Evokes our senses
CONTRUCTION TECHNIQUES PROPERTIES
1. mud bricks
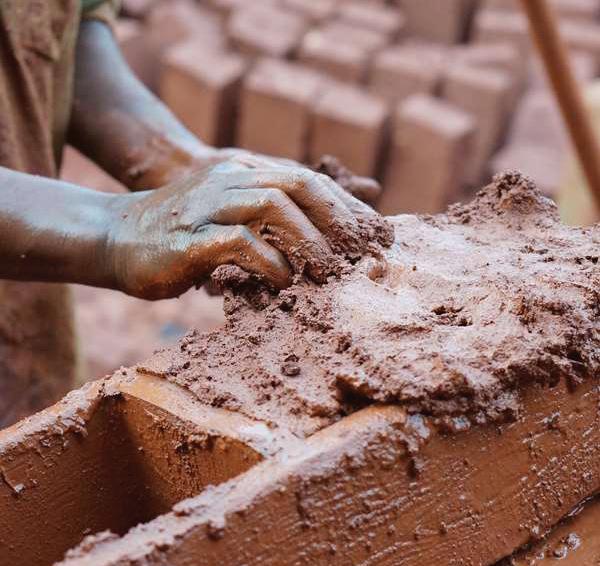
2. Rammed earth
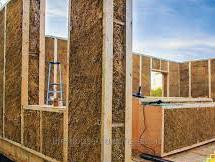
3.mud walls 4. compressed earth blocks
5.Cob(mud+straw)
6.wattle and dob construction
Density- 1906Kg/m^3 Strength- 4.4 Mpa Fire Resistant Not water resistant has to be plastered. Surface remains cooler even with soring temperatures.
impression of and heavy. teh attention.But wall can change we see it.
1. Dry Stone masonry
2. Wet stone masonry
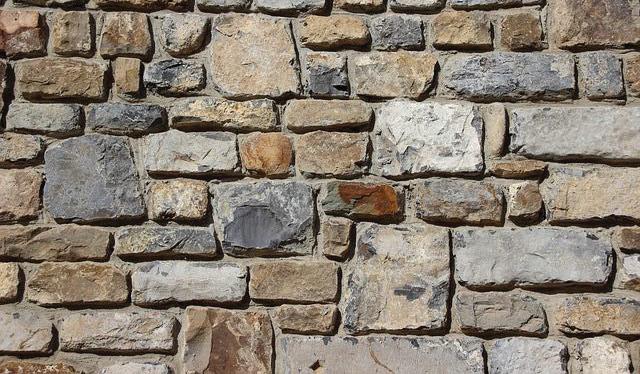
3. Flooring 4. corbelled roof
impression of brings out the y
1. Wooden truss
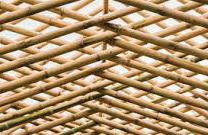

Wooden frames
Density- 2300-2700Kg/m^3 Strength- 86.1-104.9 Mpa Fire Resistant Water resistant Higher Thermal Mass. 1000KJ Structurally good at load bearing bad at spans. make the building visual and
timber blocks
Modified Log Construction
1. Bamboo Shingles
2. Bamboo flooring
construction
truss
Bamboo
Density- 700-950Kg/m^3 Strength- 6540-7830 Psi Not Fire Resistant Not Water Resistant Grains provide strength.The fibres of the tree trunk would allow longer spans.
Density- 650-980Kg/m^3 Bending Property Water Resistant if treated with B.A. Bamboo could be spanned long. provided load above and the joineries (Steel, Thread,Interlock)
belonging with expression of
1. Thatched Roof
2.weaving and binding
3.Earth plaster withh straw
4.Reed panels
Density-1400Kg/m^3 Strength-75N Tensile Force. Water Resistant. Highly Flammable High Thermal Resitivity
S Sanjana Rao | 4CM17AT037 | Undergraduate Architecture Thesis Page| 27
2.
3.Cross-laminated
4.
3.Bahareque
4.bamboo
5.Laminated
The research started off by looking at how architects have represented the idea of craft in their projects. The works of Peter Zhumthor, Renzo Piano, Shigeru Ban, Bijoy Jain, Raj Rewal, and B V Doshi have been gone through to understand what Craft means in Architecture. Each architect has explored materials in many interesting ways.
PETER ZHUMTHOR
“For me, architecture is not primarily about form, not at all. We actually never talk about form in the office. We talk about construction, we can talk about science, and we talk about feelings [...] from the beginning the materials are there, right next to the desk […] when we put materials together, a reaction starts […] this is about materials, this is about creating an atmosphere, and this is about creating architecture.”
-Peter Zumthor
DESIGN IDEOLOGY
Peter Zumthor strongly believes in the “atmosphere” of a building.
In Zumthor’s view, architectural quality can only exist through the atmosphere created by a building, through its capacity to make a place. By “atmosphere”, Zumthor means an immediate relationship with our environment; an emotional relationship – rather than intellectual – with space and matter, heat and light, sounds and smells, and materiality.
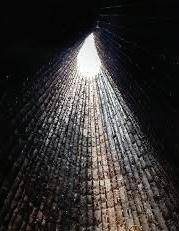
Page| Relavance of Craft in Contemporary Architecture28
Bruder Klaus Kapelle
RESEARCH
RAJ REWAL
DESIGN IDEOLOGY
• Creating a typology that marries history and urbanisation.
• Attempt to blend traditonal architecture with contemporary concepts.
• Use of material and geometric volumes and grid systems.
• Usually uses the essence of Jaipur in his design- like courtyards,and use of sandstone as a composite material in various forms.
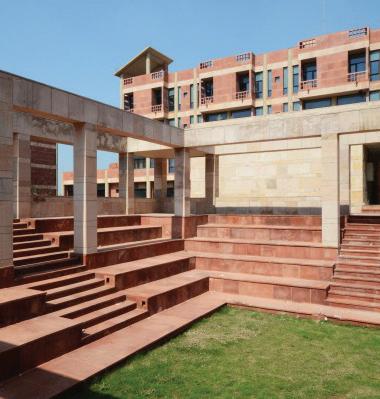
BIJOY JAIN
“Architecture is a physical and a material manifestation and a precise representation of what it means to be human”
-Bijoy Jain
DESIGN IDEOLOGY
• Bijoy Jain describes the different elements of his architectural projects as if they are parts of the human body.
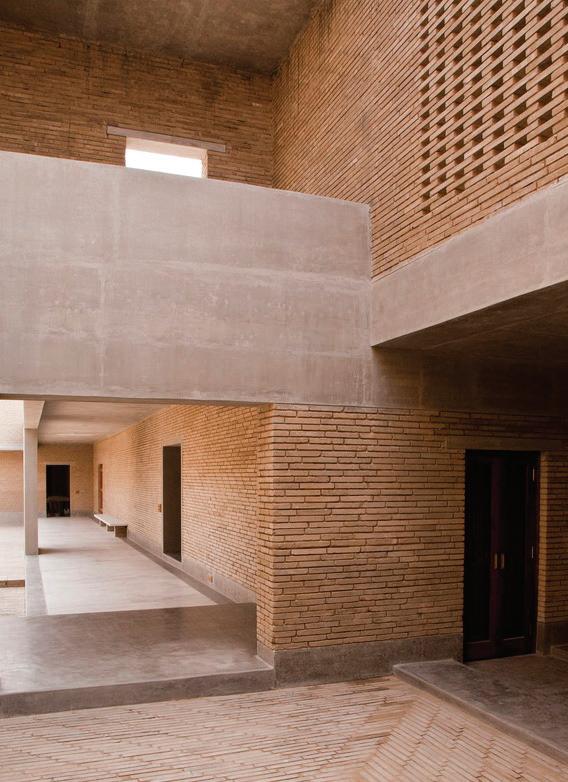
• Believes in transparency of a building for the movement of air, light and water.
• Gives importance to designing a space rather than the form of the building.
• Focus on local building techniques, materials, knowledge and ingenuity.
• Gives importance to the crafting of building.
• Craftsmen play a major role in his projects as he uses locally available materials for the project. The way of each material dictates the project.
S Sanjana Rao | 4CM17AT037 | Undergraduate Architecture Thesis Page| 29
“Role of an architect is to weave aspects like structure, ornament, emotion, craft, and technique into space.”
-Raj Rewal
Brick house
Visual Arts Institutional Campus in Rohtak
2. Advantageous Circulation Nodes
This project was specially designed as the Swiss Pavilion for the World Expo Hannover in 2000.
spaces
ARCHITECT : LOCATION : YEAR : 1990-2000 Swiss Pavilion Expo 2000
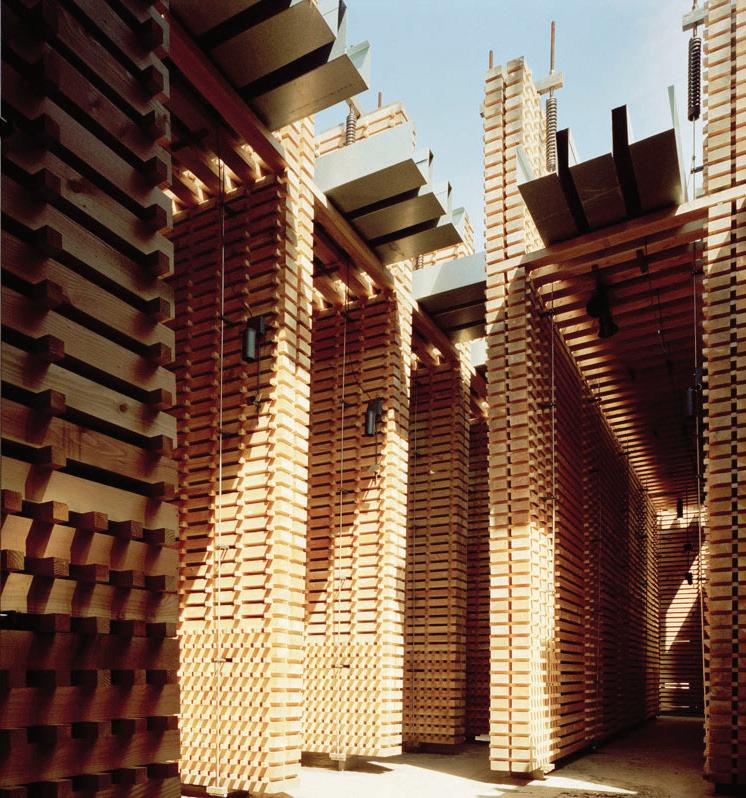
spaces
The project aims to create an architecture of the senses. A sort of representation in architecture involved, sounds, words, food, drink and clothing to create a real spectacle for the senses is created.
of


spaces


Spontaneous gaps that occur as a result of assigning service spaces create advantageous circulation spots that afford a more comfortable transition between modules.
Comfortable circulation nodes afforded by the spontaneous gaps created through shifting modules to make space for supply units, enable shorter routes between modules compared to the routes around supply units.
Comfortable circulation nodes afforded by the spontaneous gaps created through shifting modules to make space for supply units, enable shorter routes between modules compared to the routes around supply units.
The first of the three gaps has been placed near the main entrance for a smoother transition, where the visitor can choose to go to either a performance or a dining space, or stroll between the performance spaces through multiple music shows.
Relavance of Craft in Contemporary Architecture


SWISS SOUND BOX
+ three modules of spaces assignment and adjustment
each module circulation diningperformance
Programming Initial design: basket weave arrangement of each module + + + service spaces spreading strategy to make place for service
spatial hierarchy: priority of performance
three modules circulation performance
dining spaces main entrance assignment circulation performance south entrance east entrance main pathway 3. Circulation From One Entrance
250 x 1000 top tensile plate
x 150 mm stacking timber
springs
x 45 mm stacking timber
STRUCTURE
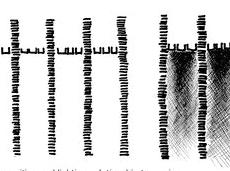
All wood used for the pavilion is of Swiss origin. The cross woods are larch, while the longitudinal beams are made of pine. 45,000 wooden beams were used for its construction. For the pavilion about 3,000 m3 of biological mass is used. The rods and springs that were used to attach the wooden walls were made of steel.
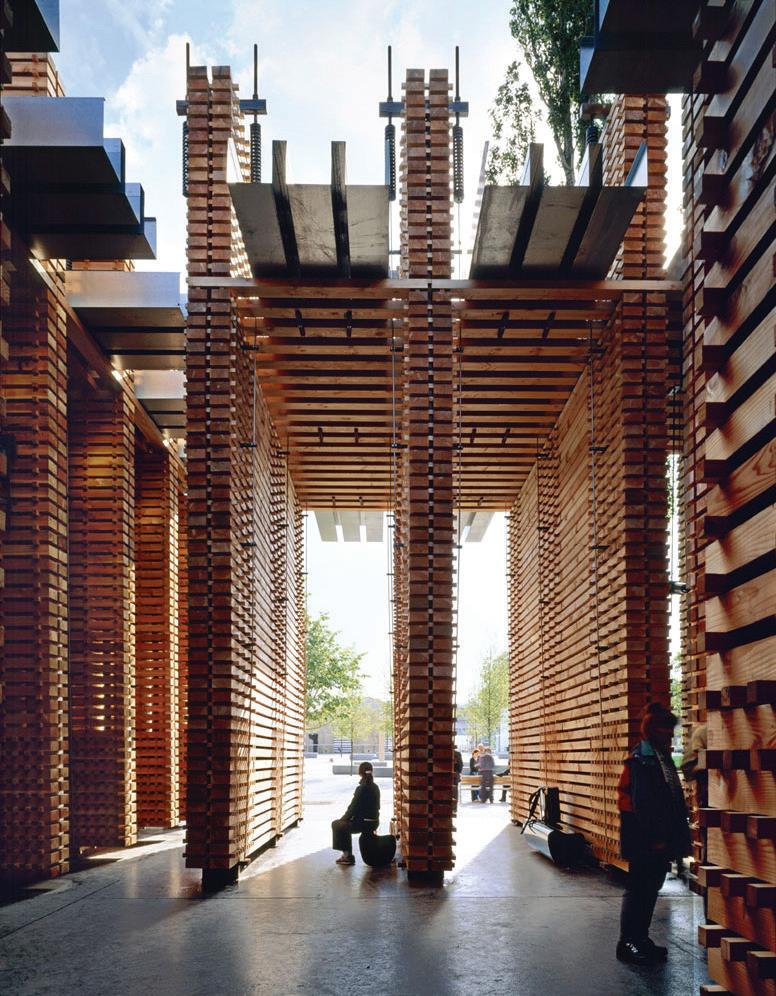
250 x 1000 top tensile plate tensile springs
50 x 150 mm stacking timber 45 x 45 mm stacking timber
45 x 45 mm stacking timber 100 x 1700 mm plank
100 x 200 mm plank 45 x 600
tensile cable
50 x 800 bottom tensile plank
400 x 200 mm foundation plate
x 1700 mm plank 1 x 1.5 m unreinforced concrete foundation
800 bottom
plank
200 mm foundation plate
S Sanjana Rao | 4CM17AT037 | Undergraduate Architecture Thesis Page| 31
400 x
50 x
tensile
tensile
50
45
100
ELEVATION SECTION Light plays a major role in this project 1. projects the texture of wall (wood). 2. guides the way through spaces with different intensity of openings. 3. projects letters and phrases (signage)
THERME VALS
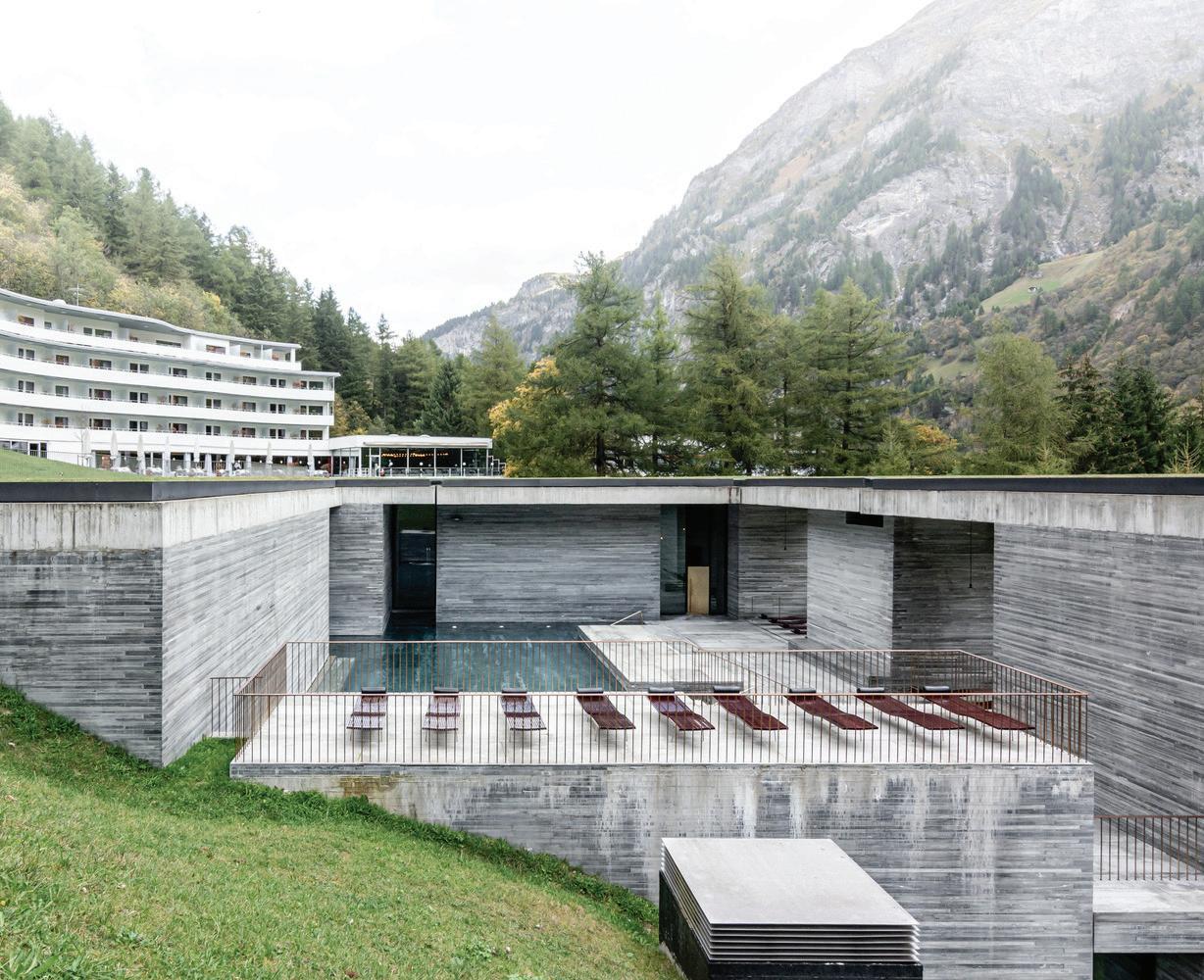
Zumthor designed a modernist construction principally inspired by “The Subject of Phenomenology” by Martin Heidegger, whose theory establishes experiences captured through the five senses.
The architectural language that Zumthor adapted for the spa complex is distinctive, the architect was meticulous on the selection of materials, temperatures in the bath’s water, and use of light and shadows; to create an expose of hedonism. The design process has been defined by Zumthor as a “step by step process” in which he considered every single aspect to create an architectural continuation of the mountain and space to respect bathing and mystic silence. At the same time, Zumthor was willing to drive a sensorial architectural experience that retakes the concepts about rituals of purification and thermal baths performed through history. The ideas of Peter Zumthor materialized in Vals Therme Spa where he created a philosophical dialog between the occupant, architecture, and merge into water.
ARCHITECT : Peter Zumthor LOCATION : Vals, Switzerland YEAR : 1996
BUILDING : Public Building ARCHITECTURE TYPE : Modern FUNCTION : Hotel and Spa Complex
The project is burried underground to respect the slope and be one with the mountain.
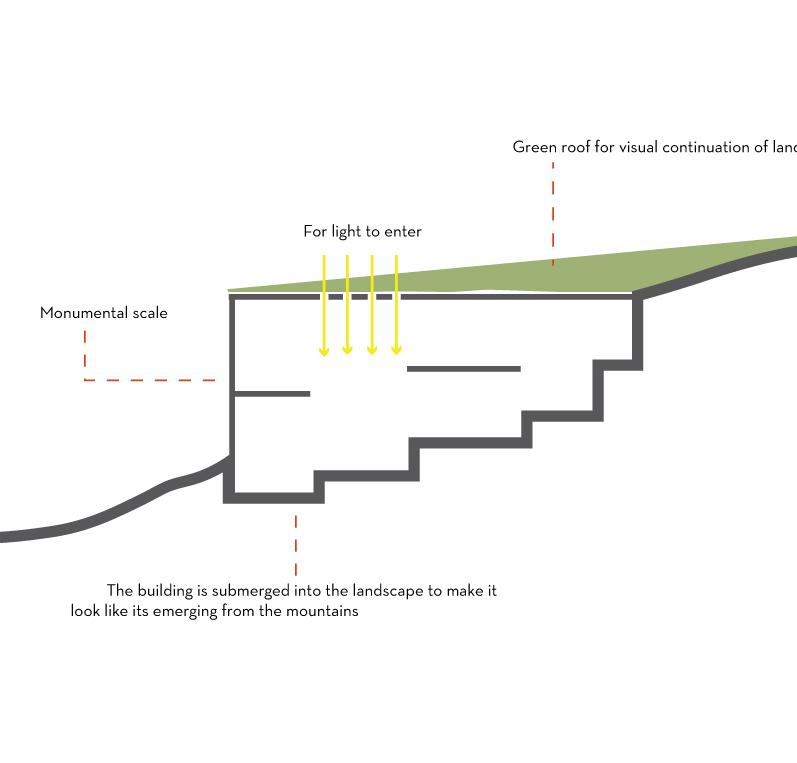
CHARACTERISTIC PRINCIPLES
• Steam emerging from mountains
• Alpine Topography
• Change of season thoughout the year
• Architectural continuation of the mountain and space to respect bathing and mystical silence.
of Craft in Contemporary
Page| Relavance
Architecture32
The roof brings in light through the gaps between the roof slabs.
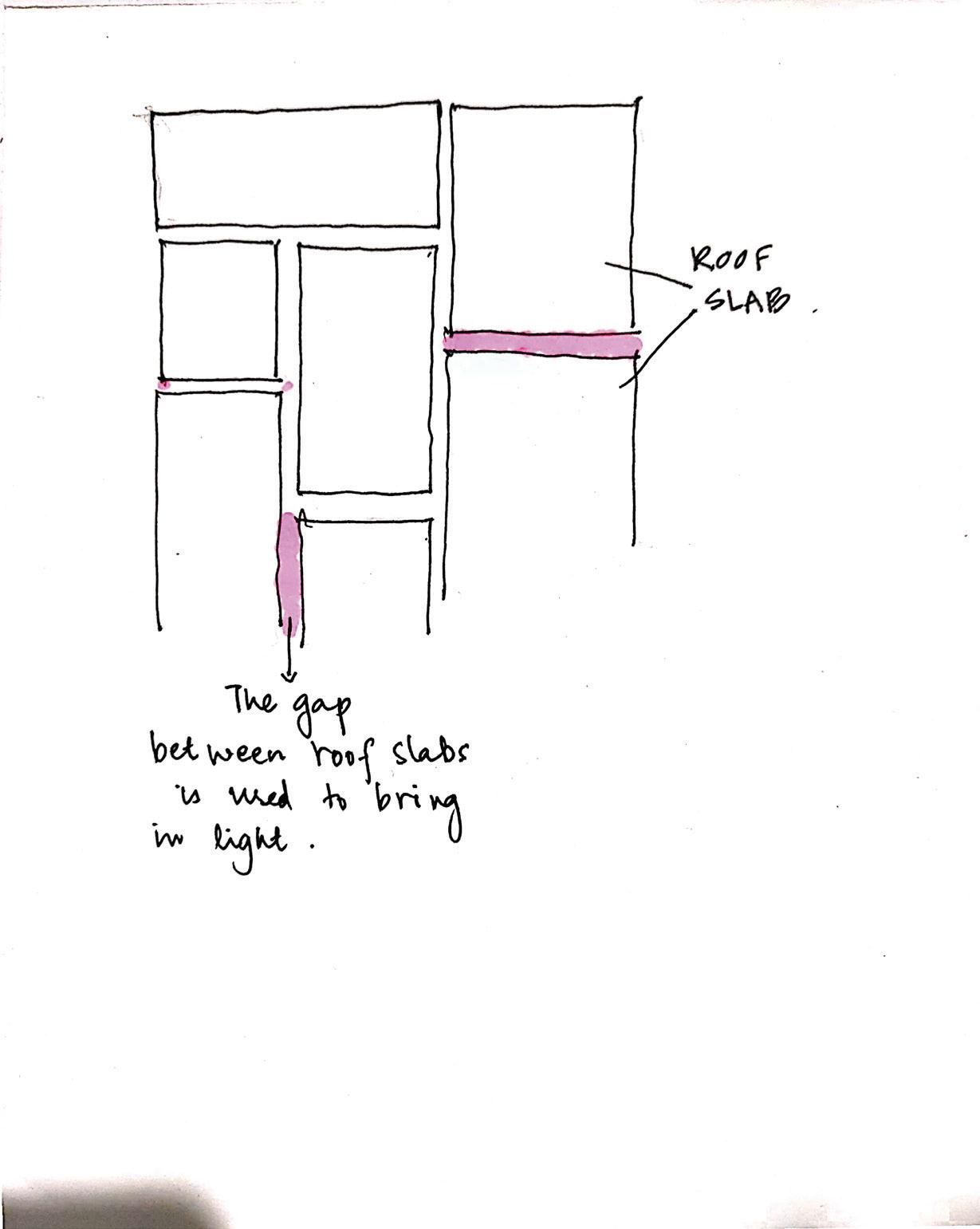
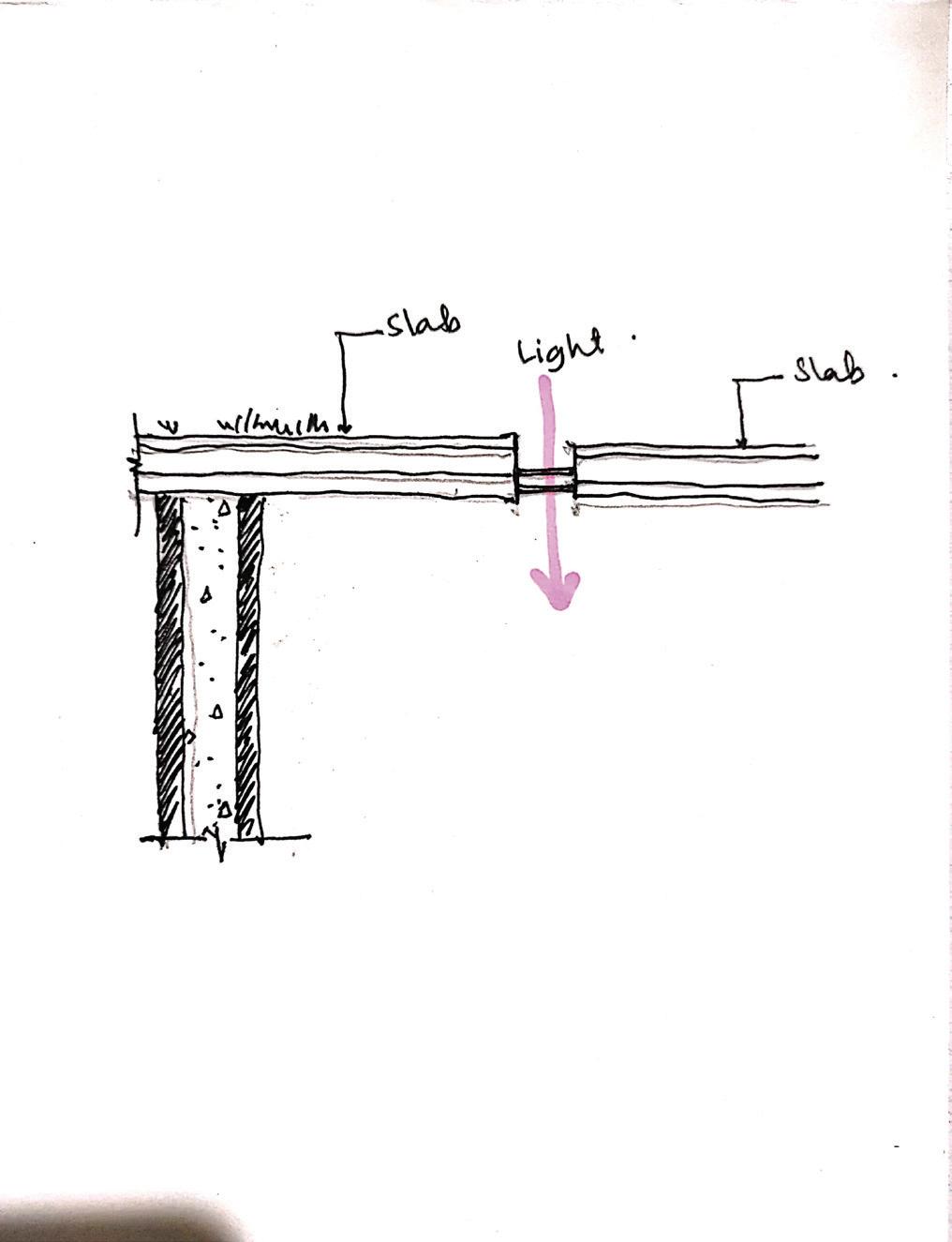

Green roof is used to show the continuation of landscape
CONSTRUCTION
“Mountain, stone, water – building in the stone, building with the stone, into the mountain, building out of the mountain, being inside the mountain – how can the implications and the sensuality of the association of these words be interpreted, architecturally?”
-Peter Zumthor
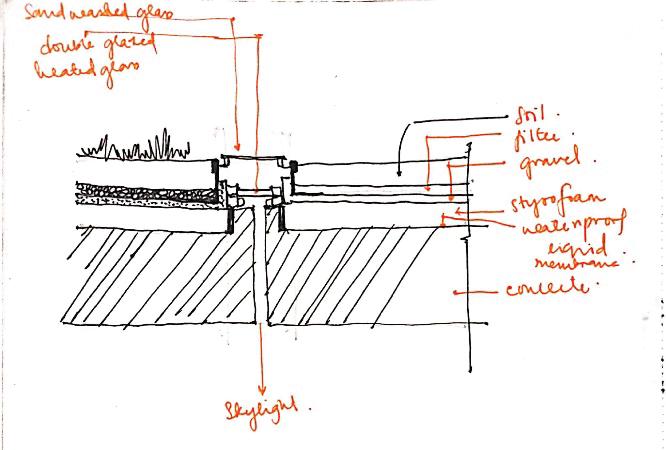
The Therme Vals is built from layer upon layer of locally quarried Valser Quarzite slabs. This stone became the driving inspiration for the design, and is used with great dignity and respect.
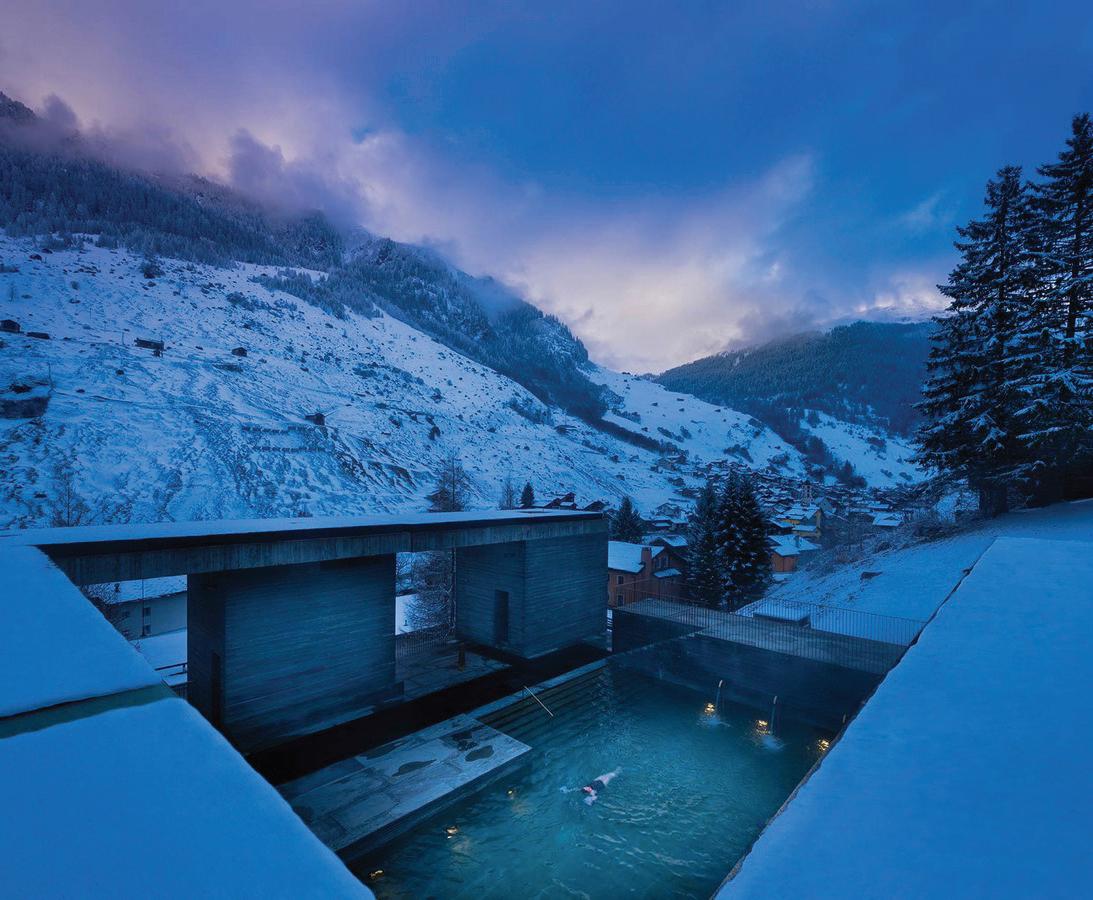
Material used: Concrete + Quartzite slabs
Quartzite is a local rock that comes from a long trajectory in construction a long trajectory in construction of local residences.
Around 60,000 slabs of 1 sqm each was mined and
S Sanjana Rao | 4CM17AT037 | Undergraduate Architecture Thesis Page| 33
Study
CHAPTER 2 Regional
Google earth image of town
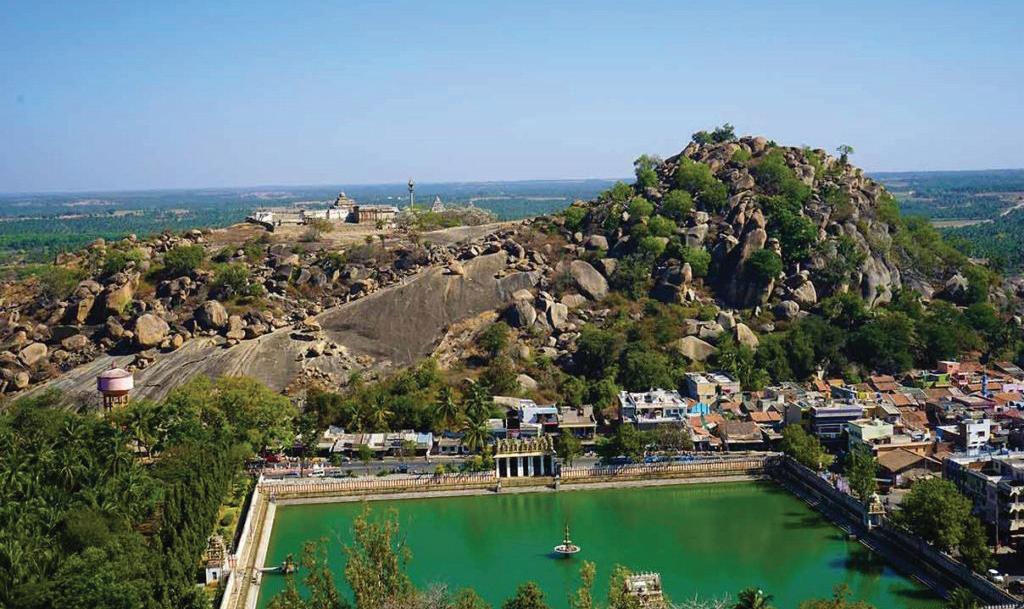
of Craft in Contemporary Architecture
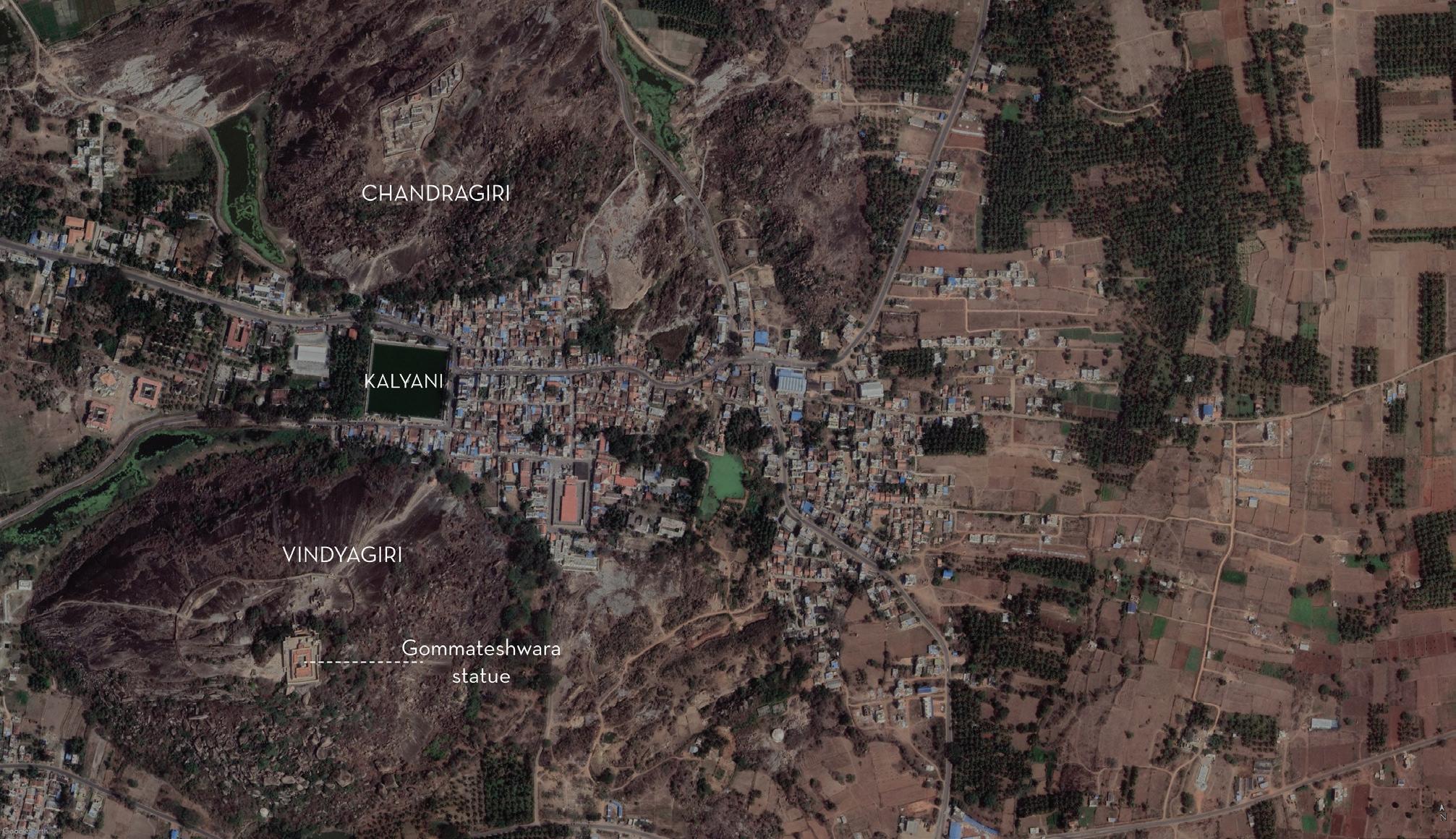
Page| Relavance
36
View of the town from Vindyagiri
SHRAVANABELAGOLA LOCATION AND REGION STUDY

Shravanabelagola is an important Jain pilgrimage Site in South Karnataka. It is a town located near Channarayapatna of Hassan district in the Indian state of Karnataka situated 84 km to the north of the city of Mysore and 145 Kilometers from Bangalore. Shravanabelagola occupies a unique place in the history of Jainism with its history that dates back to the 2nd century B.C. It houses around 6000 inscriptions and preserves manuscripts. The village is situated in-between 2 hillocks - Chandragiri and Vindyagiri with 27 Jain temples and caves on the hillocks. It has a lot of history of about 2300 years and culture associated with it.
It is a small town with a population of 38,800 in which 19,200 and male and 19600 are female (Geoiq, 2011)
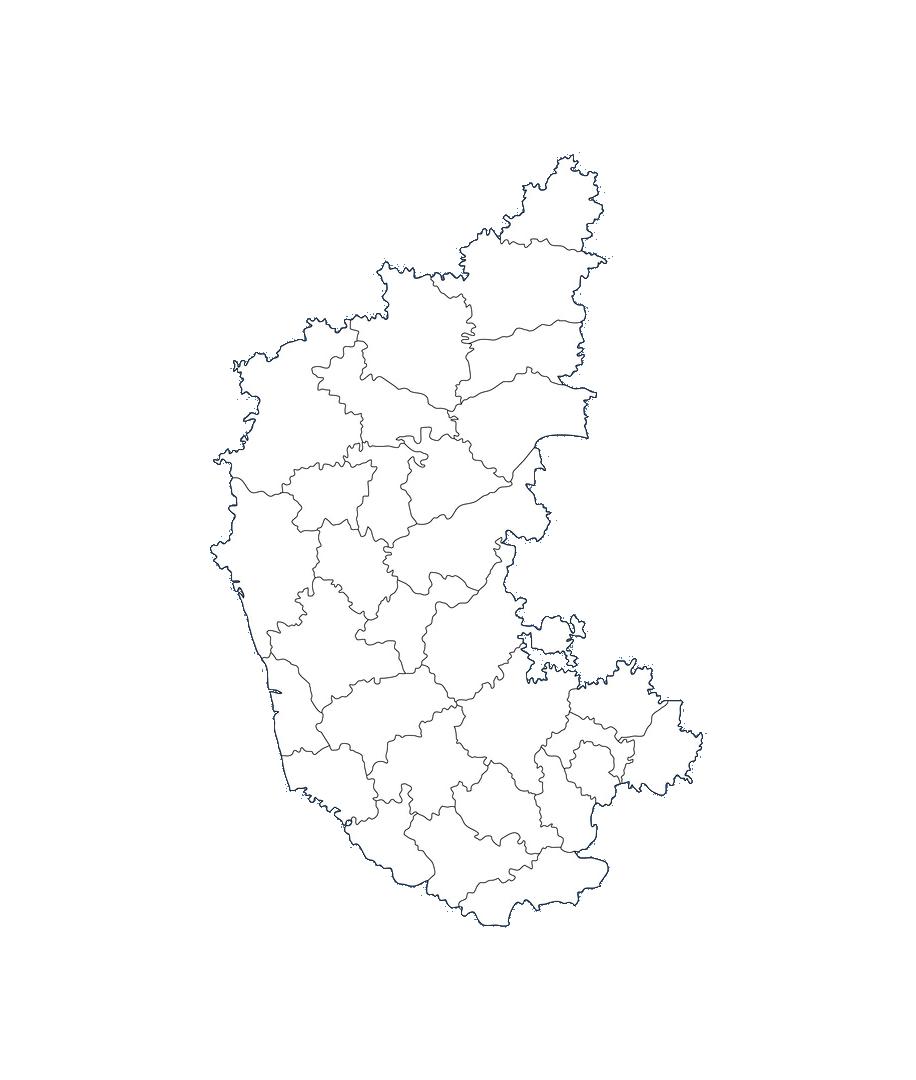
CRAFT OF THE REGION
I was looking at a context where stone art was in practice. This becomes a premise for the thesis.
AIM: To revive back that particular craft through this project
Shravanabelagola is famous for the abundance of granite is available.
This region was also famous for the work of Bronzeware and Brassware a few years ago but has declined due to the emergence of better material like steel that has replaced it.
Area: 141.25 km²
Population (2020): 38862
Population Density: 275 people per km²
Male Population: 19209
Female Population: 19653
No. of Tourist during Mahamasthabhisheka: 30,00,000
No of tourist daily basis : 300
S Sanjana Rao | 4CM17AT037 | Undergraduate Architecture Thesis Page| 37
MYSORE
BANGALORE
SHRAVANABELAGOLA
HISTORY
Shravanabelagola: the place derives its name from the point that Shravana (Shramana) means Jain aesthetic and Belagola (Biliya kola) means white pond. This place has two hills, Vindhyagiri – where the Bahubali is situated and Chandragiri. Chandragiri has memorials to numerous monks who have meditated there since the 5th century AD in Basadis (Jain temples or shrine). Shravanabelagola has been the chief center of Jain Tourism for many centuries and has played a major role in the propagation of Jainism in Karnataka and Tamil Nadu. (Jain heritage centers, n.d.)
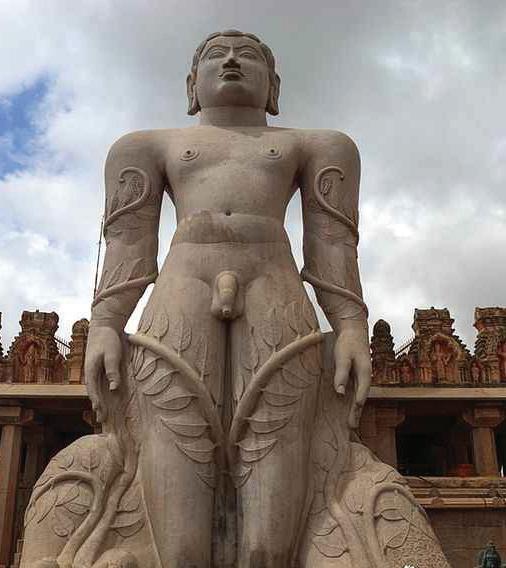
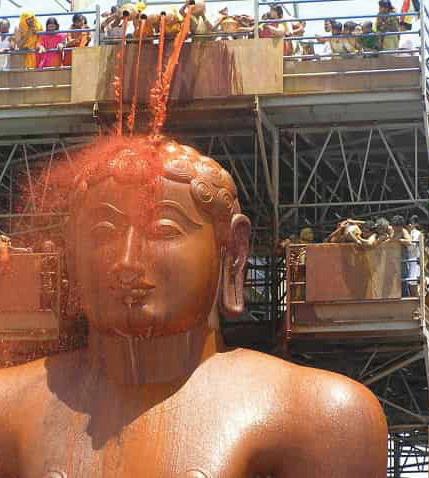
It is home to the 18 m high statue of Lord Gometeshwara; considered to be one of the world’s tallest freestanding monolithic statues. Constructed in 981 AD by Chamundaraya that is carved out of a single block of granite. The Mahabastabhisheka is an event that takes place every 12 years. Jain pilgrims gather here to participate in the colorful Mahamasthakabhisheka of the Lord (head-anointing ceremony). People from all over the world come to witness this event. Around 30 lakh people gather to attend it over the period of 9 days between January and February. The whole town becomes proactive during this period and caters to this event. A lot of programs and poojas take place in various parts of the town.
The Digambara Jain mutt is an organization that caters to the needs of the village. They have a lot of Ashrams (place to stay) and Bhojanalayas (food) for pilgrims and tourists that visit throughout the year. They also fund health and education hospitals, schools, and universities for the betterment of the town.
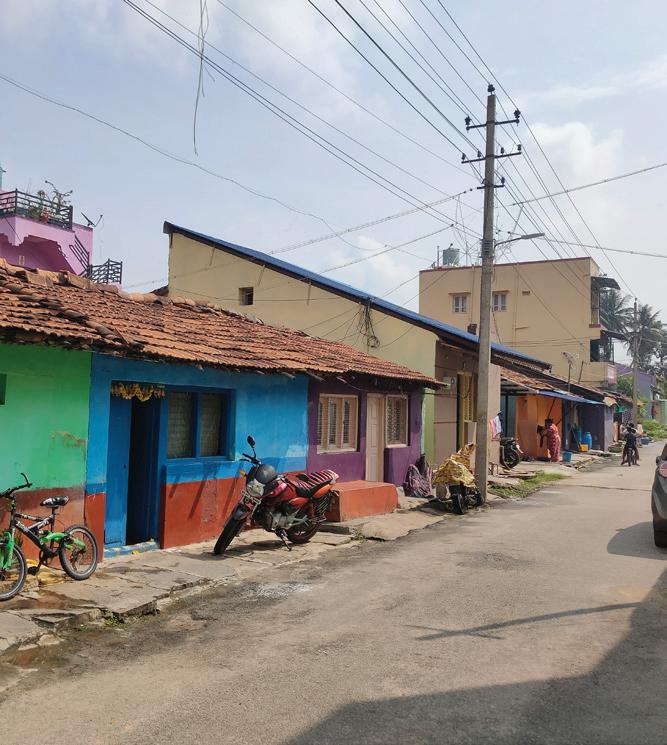
Page| Relavance
of Craft in Contemporary
Architecture38
INSCRIPTIONS
Shravanabelagola is known for its collection of inscriptions and manuscripts. More than 800 inscriptions have been found at Shravanabelagola, dating to various times from 600 AD to 1830 AD. A large number of these are found in the Chandragiri and the rest can be seen in the Vindhyagiri Hill and the town. Most of the inscriptions at the Chandragiri date back before the 10th century. These inscriptions include texts in Kannada. It is said to be the oldest Konkani inscription. The inscriptions are written in Purvahalagannada (Ancient Kannada) and Halegannada (Old Kannada) characters.
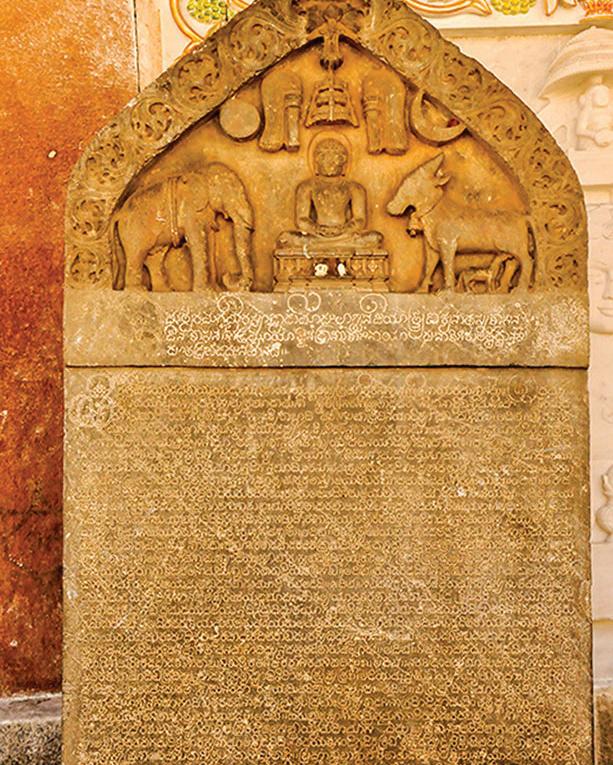
National Institute of Prakrit, Studies and Research, (NIPSAR)
NIPSAR is located amidst the serene atmosphere at a distance of 6 Kms in the outskirts of Shravanabelagola. The campus is called as Dhavalateertham is spread over an area of 25 acres and belongs to the Digambar Jain Mutt.
It is affiliated with the University of Mysore. The University offers many certificate courses that teaches ‘Prakrutha’ language for students.
It has a research library that holds 16000 books of 7 different languages such as English, Kannada, Hindi, Prakrutha, Sanskrit, Marathi and Tamil. It also holds a place for archiving of Manuscripts which has collected over 8000 manuscripts till now.
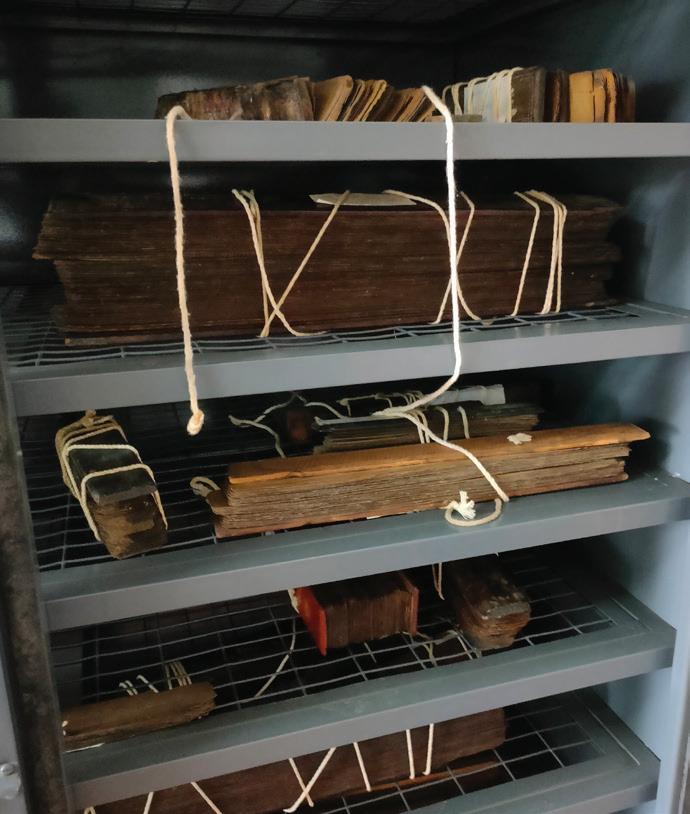
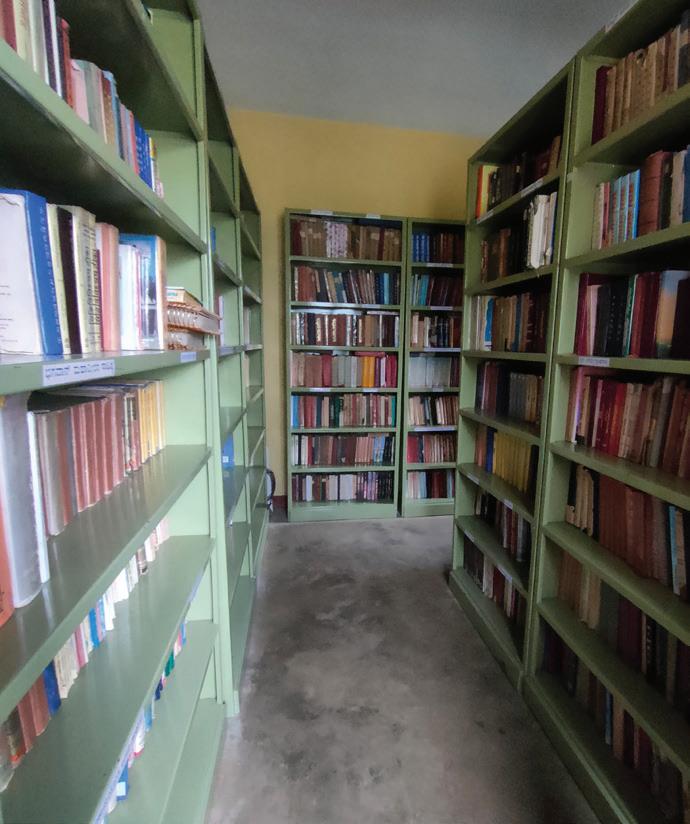
S Sanjana Rao | 4CM17AT037 | Undergraduate Architecture Thesis Page| 39
EVOLVING OF PROGRAM
How the program started developing:
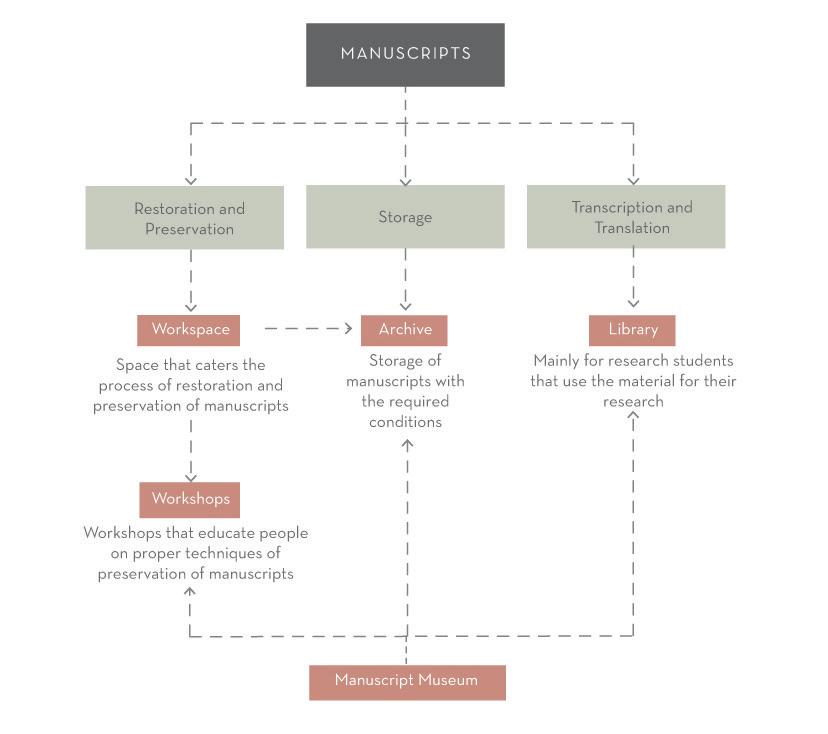
What is the need?
Why is it required?
Who will fund my project?
Who will own this project?
The program is developed around the archiving and collection of manuscripts taken up by the Digambar Jain Mutt.
Page| Relavance of Craft in Contemporary Architecture40
•
•
•
•
Sl no. Program
Manuscript Archiving
Area in sq. mtrs Description
2445.9 to better found in
Lobby 45 considering
Archive/storage
cleaning / oiling
Fumigation room
32 2x2.5 per
60 0.8x2 for
50 5x5 room
Incubation Chamber 4 50
Translation/transcription room
60
Research Library * 200 873.6
digitization
office
printing press
Workshop areas(2)
50
50
40
100
Archival Areas/ Record Room 100
Restoration Area 100
Quarantine Room 20 1630.6
circulation 815.3
*Research Library
5% to 8% of the built up
873.6
Stacks/books : English, Hindi, Kannada, sanskrit, marati, tamil, 16000 106 150 volumes per sq.m
reading area 50 150
Lobby 45
Archiving 75
Toilets 60
Front desk/ Lend/ Return counter 20
Discussion areas.(2)
30
Librarian's office/ staff 4 60
This is students. manuscripts
Circulation 327.6 5% to 8% of the built up Museum 400 2072 to house, Indian manuscripts
Lobby 15 120 15*8
Information desk 5 10 5*2
Exhibtion I 100 400
Exhibition II 100 400
Museum Office 15 45
Curator's Room 20
Toilets 120
Store Room/ Storage/ Packaging 40
Security (cabins + CCTV/ monitoring room) 20
Conference rooms 20 30 20*1.5
Meeting rooms (2 ) -
AV room
16 Circulatory Space
Parking
wheelers
wheelers
traveller
15 (6*2.5)x2 = 30
75
6% of total built
S Sanjana Rao | 4CM17AT037 | Undergraduate Architecture Thesis Page| 41
Capacity
8000
1
2
10000
3
12
4
5
5
6
10
7
8
4
9
5
5
5
6
20
7
8
9
10
50
1
2
3
4
5
6
7
12
8
546 9
1
2
3
4
5
6
7
8
9
10
11
6
12
50
1295
777.072
4
20 2
15 115 tourist
3 529 TOTAL 5047 69 345
AREA STATEMENT
PROCESS OF PRESERVATION OF MANUSCRIPTS
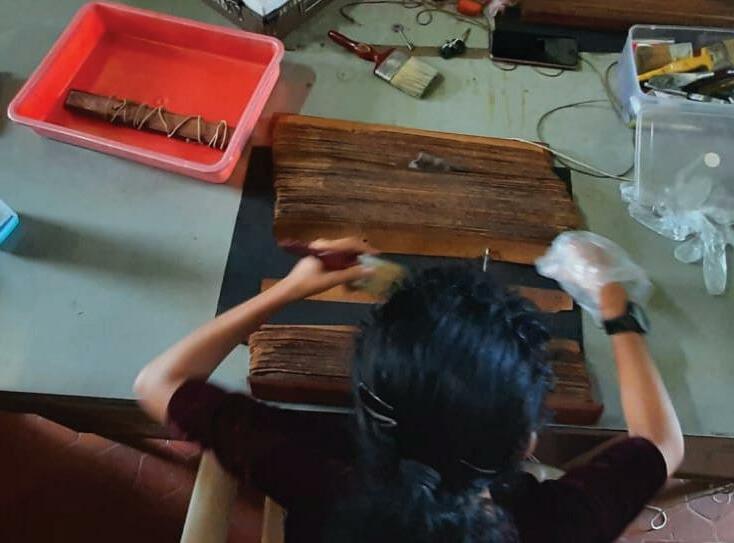
Live case study : Oriental Research Institute , Mysore
This research institute was started by the Wadiyars of Mysore in order to preserve and conserve manuscripts in the years 1891. It is affiliated with University of Mysore. It holds around 70,000 manuscripts of Kannada, Prakrit, Sanskrit telugu and many other.
1. DUSTING
The palm leaves are dusted off using brushes carefully.
2. FUMIGATION
For fungus infected palm scripts, these manuscripts are kept in a chamber with crystallysed chemicals at 44’C temperature and 33% humidity for 30 days that will kill the temites/fungi.
Chemicals used are : Dicholorobenzene (15days ) and Thymol (15 days )
3. OILING
Oiling is an important process as it makes the palm leaf more flexible and prevents it from breaking. Lemon grass oli, Antifungal oil, Surgical spirit and some of the oils they use. This increases the shelf life of the manuscripts.
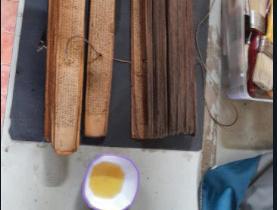
4. INCUBATION CHAMBER
Once the manuscripts are oiled, they are dryed in the in cubation chamber at 44’C. This process takes place under the shade as direct sunlight will destroy the manuscripts. This process usually happens in summer with the humidity low.
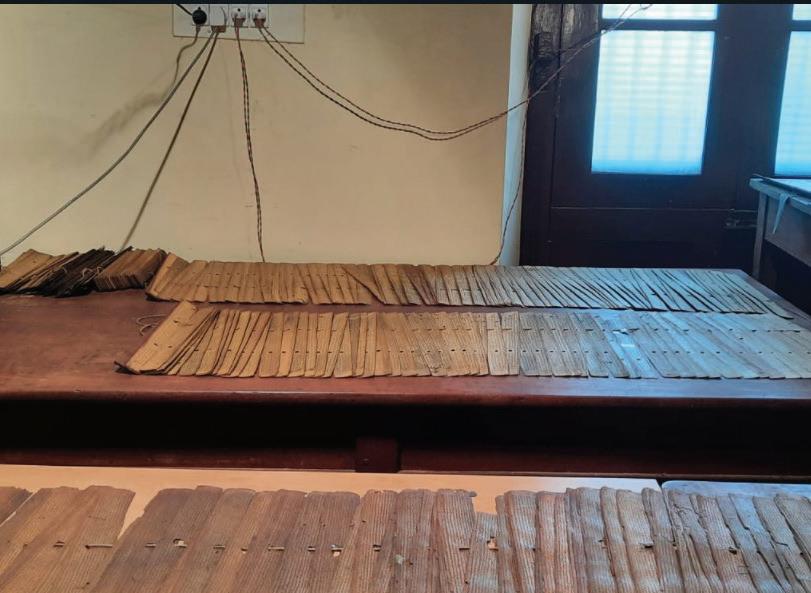
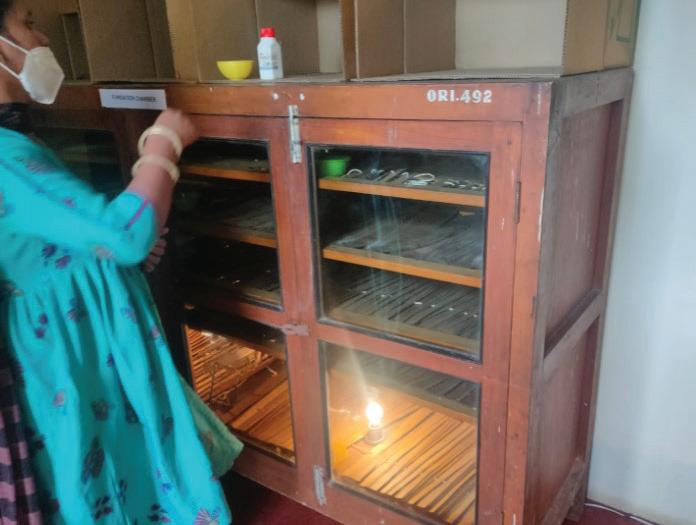
Page| Relavance
of Craft in
Contemporary Architecture42
4. STORAGE
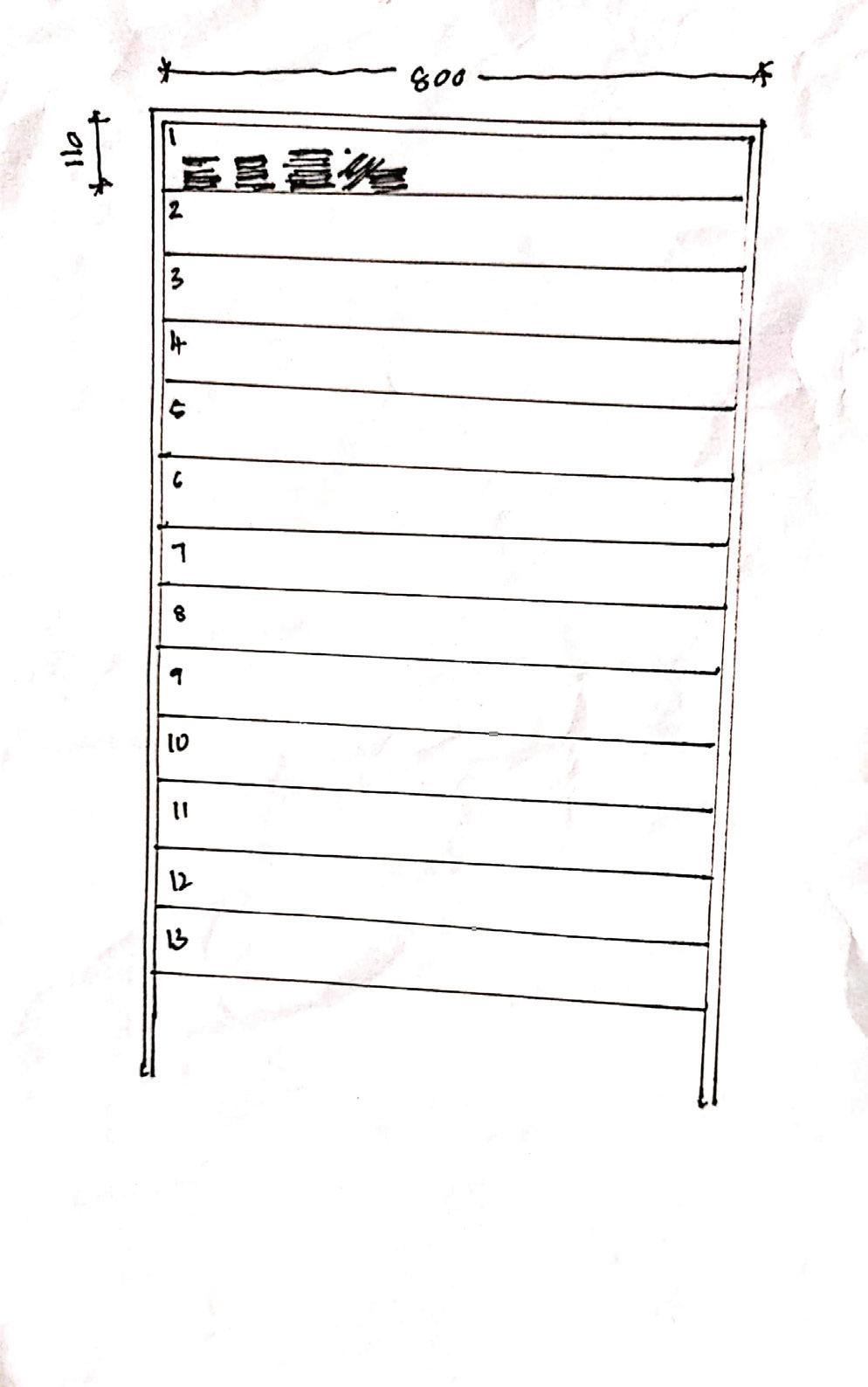
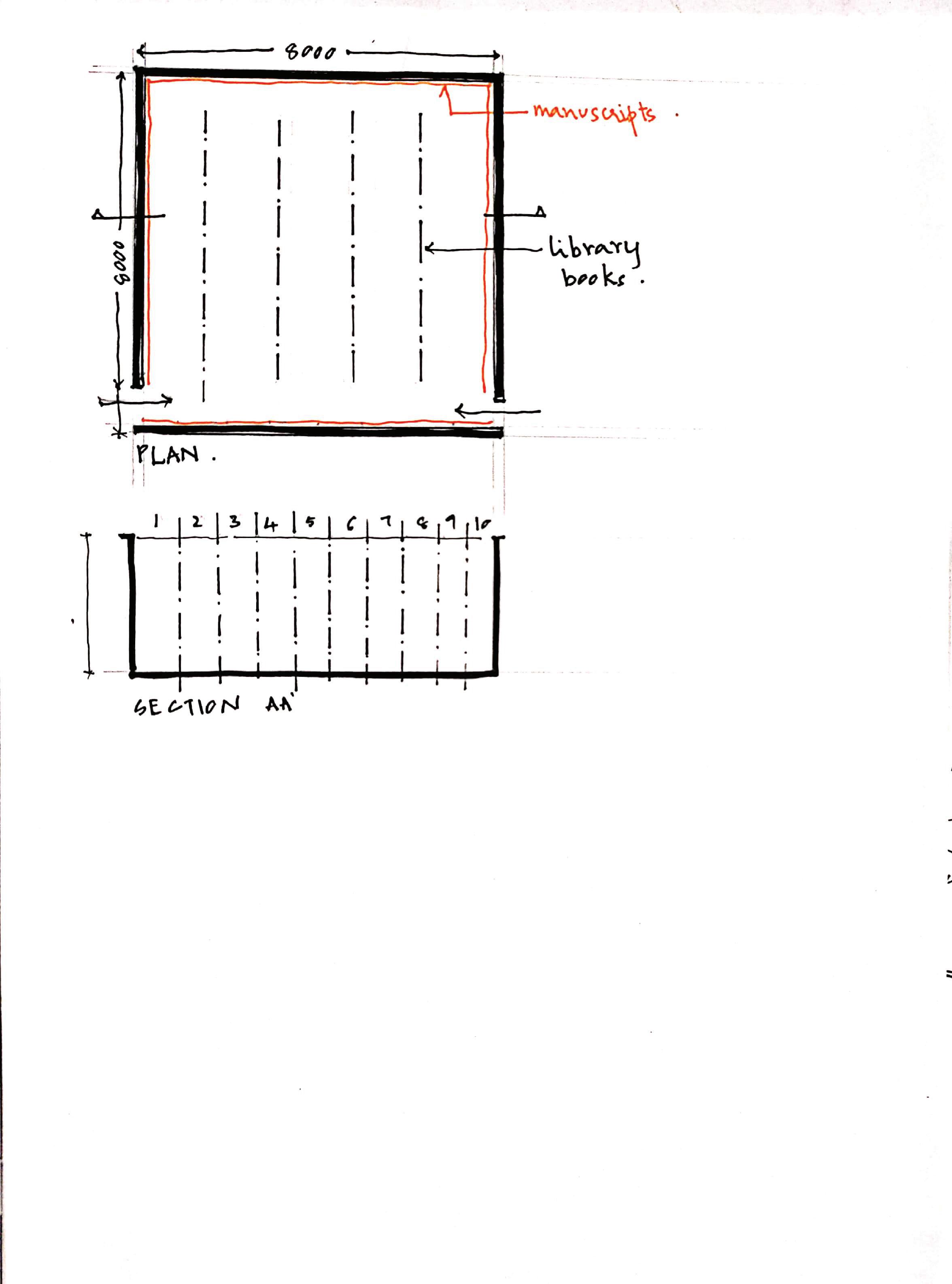
The dried manuscripts are wrapped in red/ yellow cloth as the colour red distracts termite/fungi and stored in racks or a glass chamber. Neem leaves are also kept on these to prevent attack of fungi.
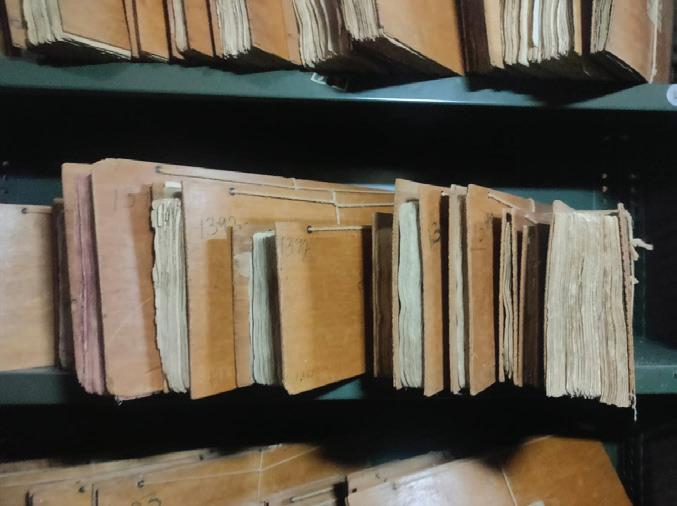
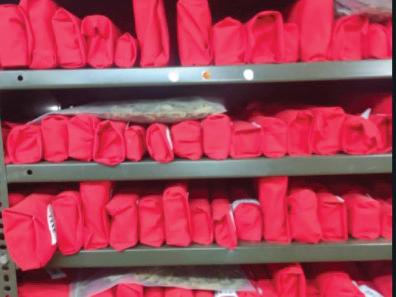
6.DIGITIZATION
Further, these manuscripts and scanned and digitized. Scholars and researchers transcript and translate and publish them as books available for readers.
Page| 43
GUIDELINES FOR STORAGE OF ARCHIVAL MATERIALS
Temperature, relative humidity, light, and air quality all affect the longevity of library and archival collections.
RELATIVE HUMIDITY AND TEMPERATURE
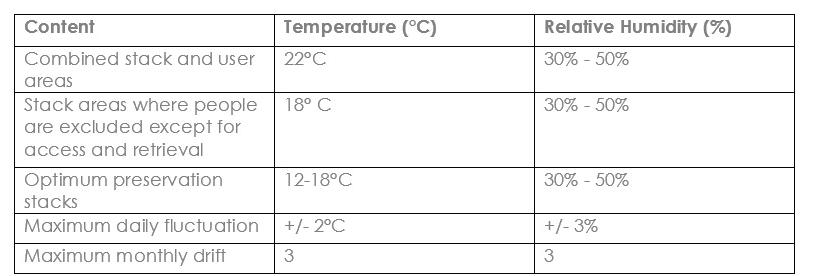
• Control of Relative Humidity and Temperature is very important in the preservation of manuscripts because unacceptable levels of these will significantly contrib ute to the breakdown of materials. Heat accelerates deterioration i.e. as the temperature increases, the rate of deterioration of manuscript also increases. So for every 10°C increase in temperature, the rate of deterioration doubles.
• High relative humidity provides the moisture necessary to promote harmful chemical reactions in materials and, in combination with high temperature it encourages mold growth and insect activities.
• Extremely low relative humidity during the winters can lead the desiccation and embrittlement of the manuscripts.
• Archival materials are hygroscopic in nature i.e. they readily absorb and release moisture which can damage the material.
• The lower the temperature, the better shelf life of these manuscripts.
Required Relative Humidity: min 30% - max 50% Required Temperature: < 70° F (21° C)
The relative humidity apt for the preservation is not ideal for human’s wellbeing.
Page| Relavance of Craft in Contemporary Architecture44
LIGHT
Any exposure to light, even for a brief time is damaging.
Light accelerates deterioration of library and archival materials. It leads to weakening and embrittlement of cellulose fibers. It causes change in color, fading of dyes, altering the legibility and appearance of documents, photographs, art works and bindings. Visible light levels for light sensitive materials is 55 lux – 165 lux.
UV radiation is harmful for archival materials. Guidelines:
• Manuscripts should be stored in light- tight container or windowless room
• Illumination should be as low as possible
• Should be exposed to light only when in use
• Illumination must be incandescent source
• Incandescent materials produce heat, hence should be kept at a distance
• Light from window, skylights, and fluorescent lamps should be filtered to eliminate wavelengths below 415nm.
AIR QUALITY
Pollutants contribute heavily to the deterioration of library and archival materials. The two major types of pollutants are gases and particulates. Gaseous contaminants — especially sulfur dioxide, nitrogen oxides, peroxides, and ozone — catalyze harmful chemical reactions that lead to the formation of acid in materials.
• Gaseous contaminants can be removed by chemical filters, wet scrubbers, or a combination of both. Particulate matter can be mechanically filtered.
• A regular schedule of maintenance and filter replacement should be followed.
• Provision of good air exchange in areas where collections are stored or used, with replacement air being as clean as possible.
• Not located near sources of heavy pollution such as a loading dock where trucks idle.
• Other sources, however, may be reduced. These include cigarettes, photocopying machines, certain types of construction materials, paints, sealants, wooden storage/display materials, cleaning compounds, furniture, and carpets. (Wilson, 1995)
S Sanjana Rao | 4CM17AT037 | Undergraduate Architecture Thesis Page| 45
BEINECKE RARE BOOK AND MANUSCRIPT LIBRARY
ARCHITECT : Gordon Bunshaft of Skidmore, Owings & Merrill LOCATION: New Haven, Connecticut.
YEAR : 1963
BUILDING : Institutional and public ARCHITECTURE TYPE : Modern FUNCTION : preservation and restoration of manuscripts and books
A modern vision cladded in stone, the Beinecke Rare Book and Manuscript Library is said to be one of the largest buildings to house a vast collection of rare books and manuscripts; from the Gutenberg Bible to the original Audubon bird prints. This bold design was manifested in the 1960s by Skidmore, Owings & Merrill (SOM) architects and was once the subject of contempt and ridicule due to its unconventional style which was a complete contrast to the revivalist style of the Yale campus it was situated in. However, it is now a subject of marvel as it remains relevant to the present day and age and proves its timelessness.
The Beinecke Library contains Yale University’s principal rare books and literary manuscripts and serves as a research center for students, faculty, and other scholars.
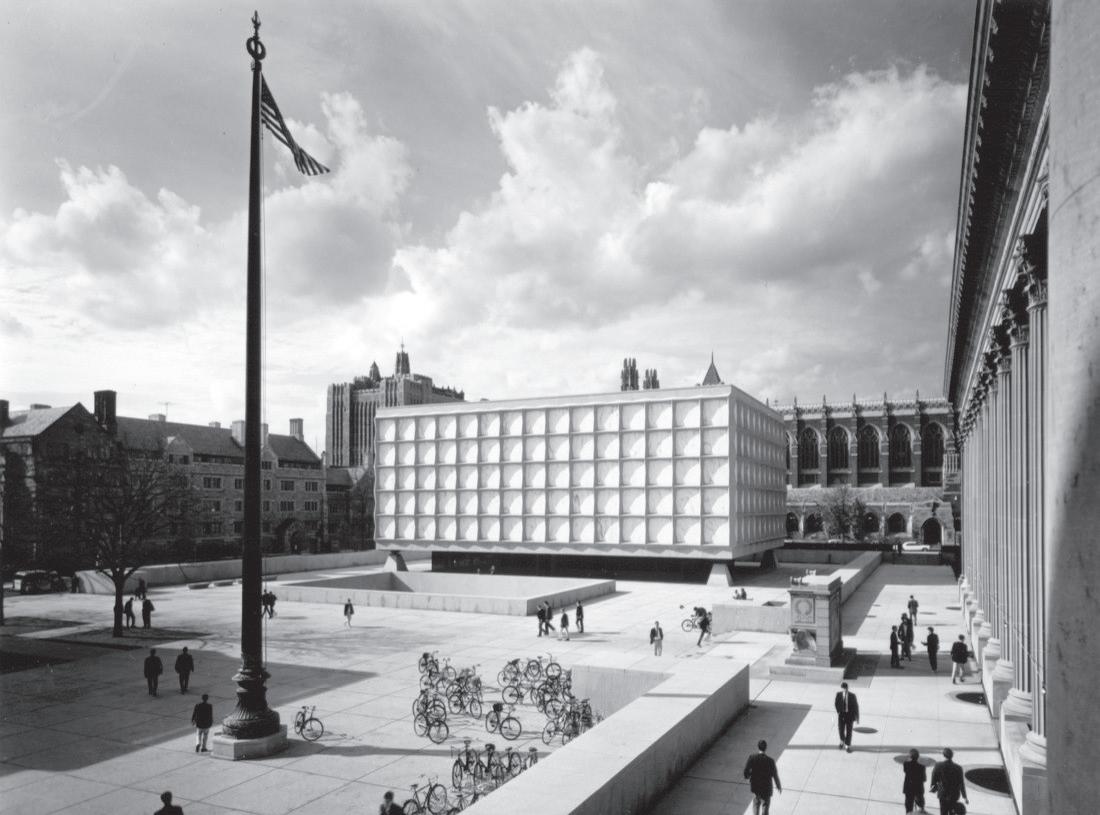
It is placed near the Yale Univerity.
Surrounding buildings Plaza Sunken court Library building
of Craft in Contemporary
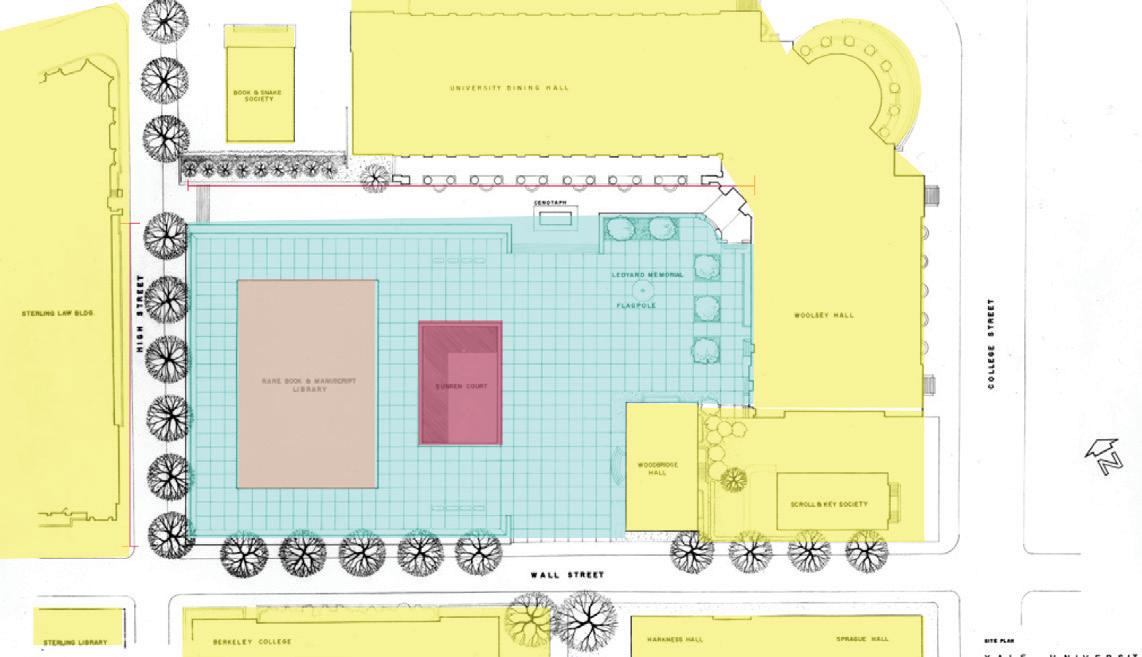
Page| Relavance
Architecture46
Open gallery with mazzanine
Central tower that has 6 stories filler with 1,80,000 book stack.
Small stack, catalogues and reference room, reading room, staff office.
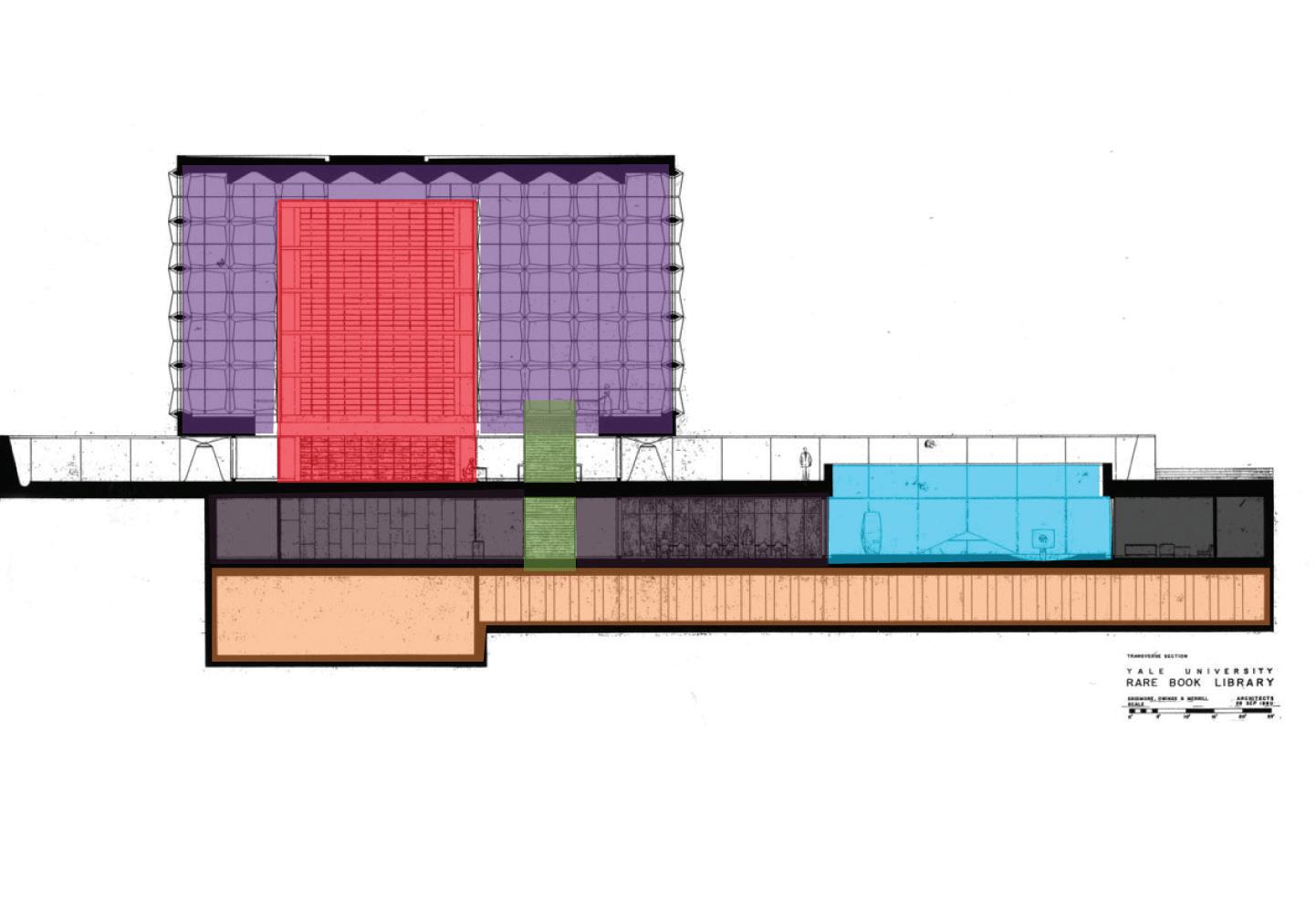
Vertical circulation
Sunken court
Mechanical equipment, large stack plaza (60,000 books accomodated)
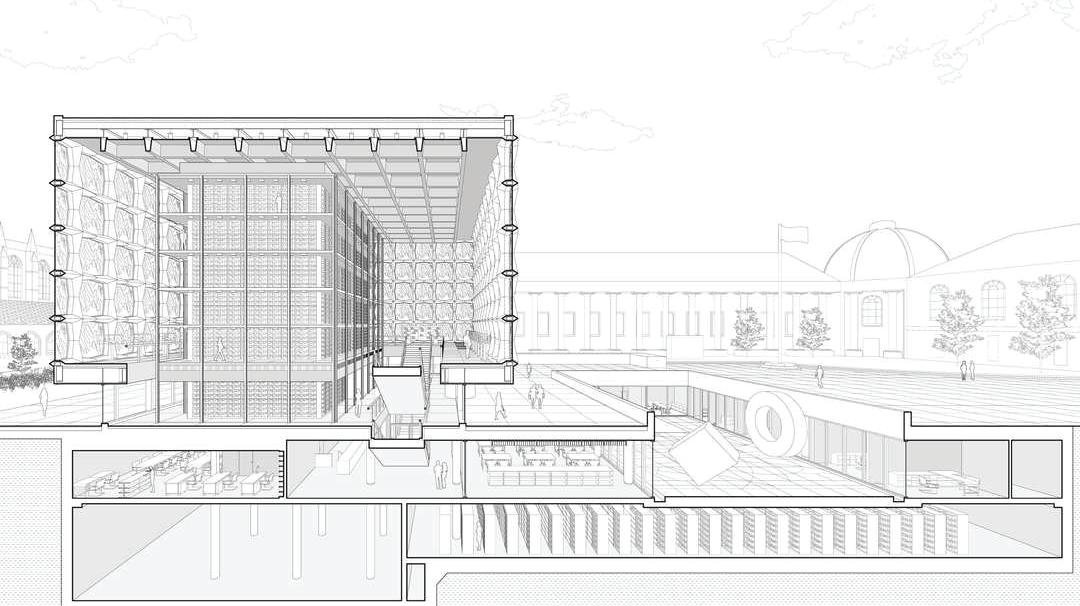
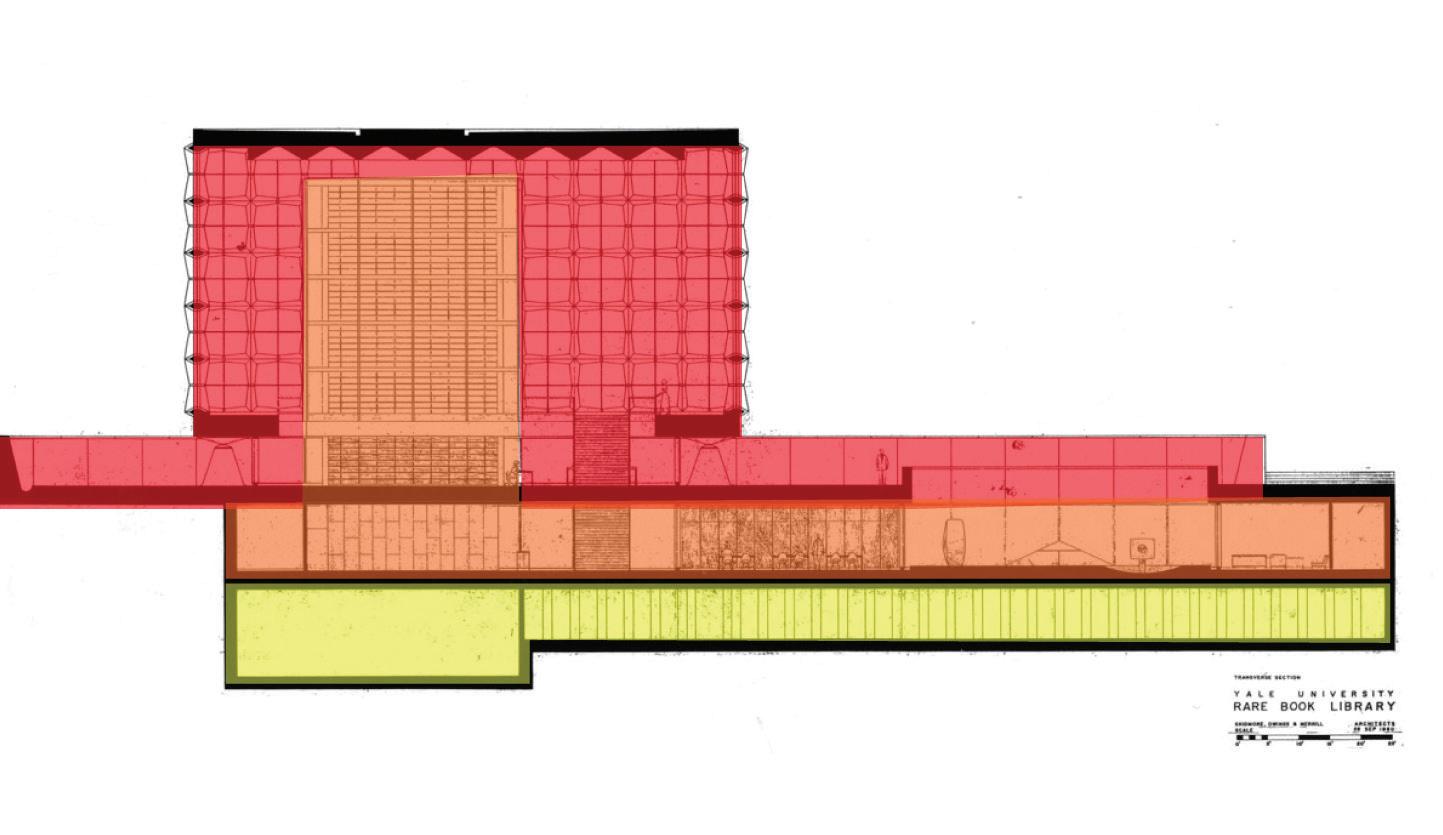
Public
Semi Public ( students, scholars, staff)
Private ( only for the staff)
S Sanjana Rao | 4CM17AT037 | Undergraduate Architecture Thesis Page| 47
STRUCTURE
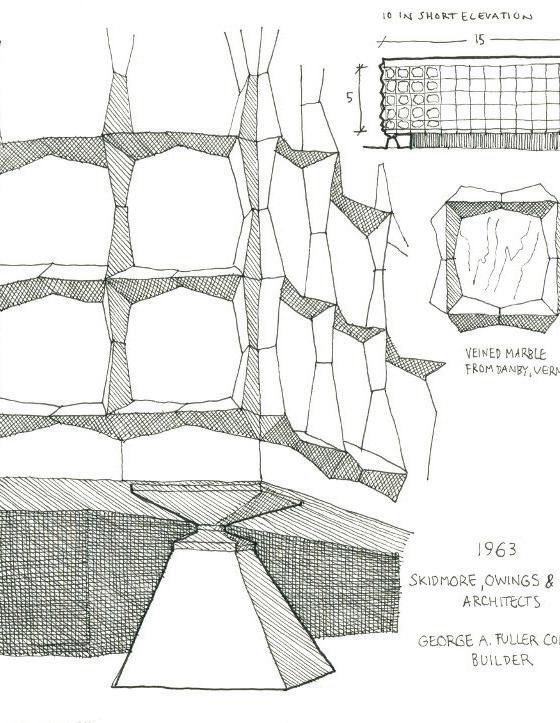
•
The structural facade of the hall consists of vierendeel trusses that transfer their loads to four massive corner columns.
• The trusses are composed of prefabricated, tapered steel crosses covered with gray granite on the outside and pre-cast granite aggregate concrete on the inside.
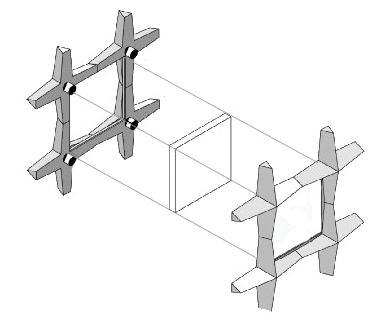
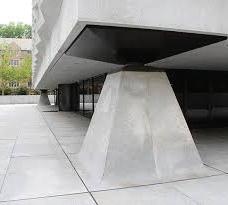
Fitted into the bays between the crosses are panels of white, translucent marble that admit subdued daylight into the library while blocking the heat and harsh rays of the sun. absorb the sunlight and difusses it into the interior.
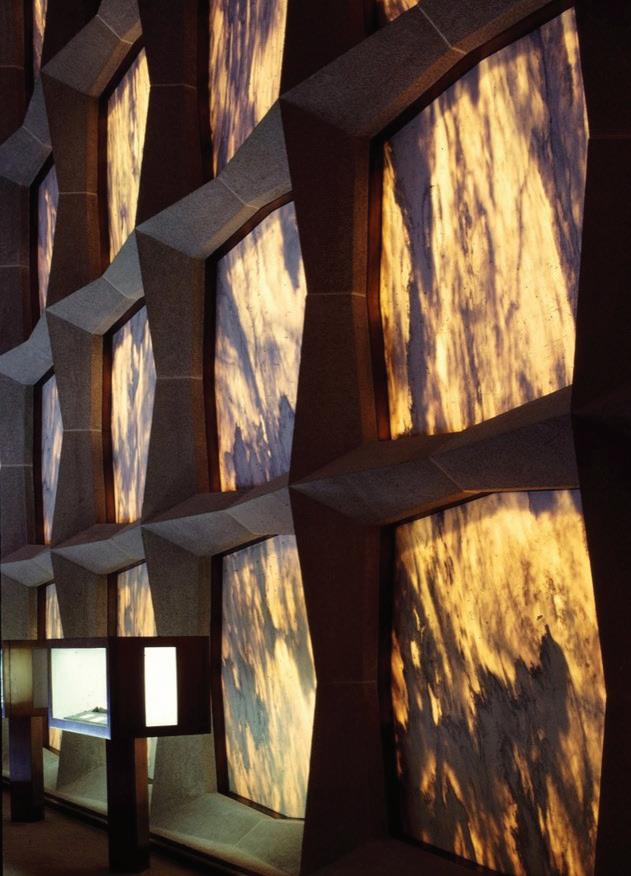
Page| Relavance
of Craft in
Contemporary Architecture48
Pre-cast aggregate concrete
White translucent marbel
Pre-cast aggregate concrete
Wide twin flights of stairs connect to the floor below and the exhibition balcony above. In the center of the hall are six stories of illuminated book stacks.
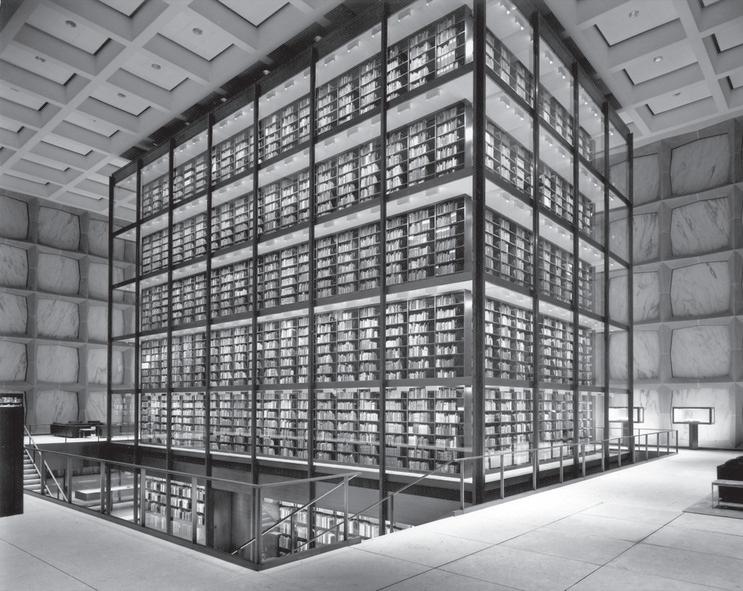
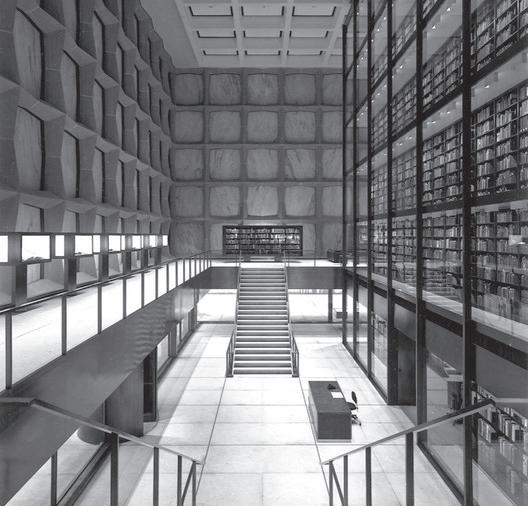
S Sanjana Rao | 4CM17AT037 | Undergraduate Architecture Thesis Page| 49
ARCHITECT : B V DOSHI LOCATION : Ahmedabad, India YEAR : 1962
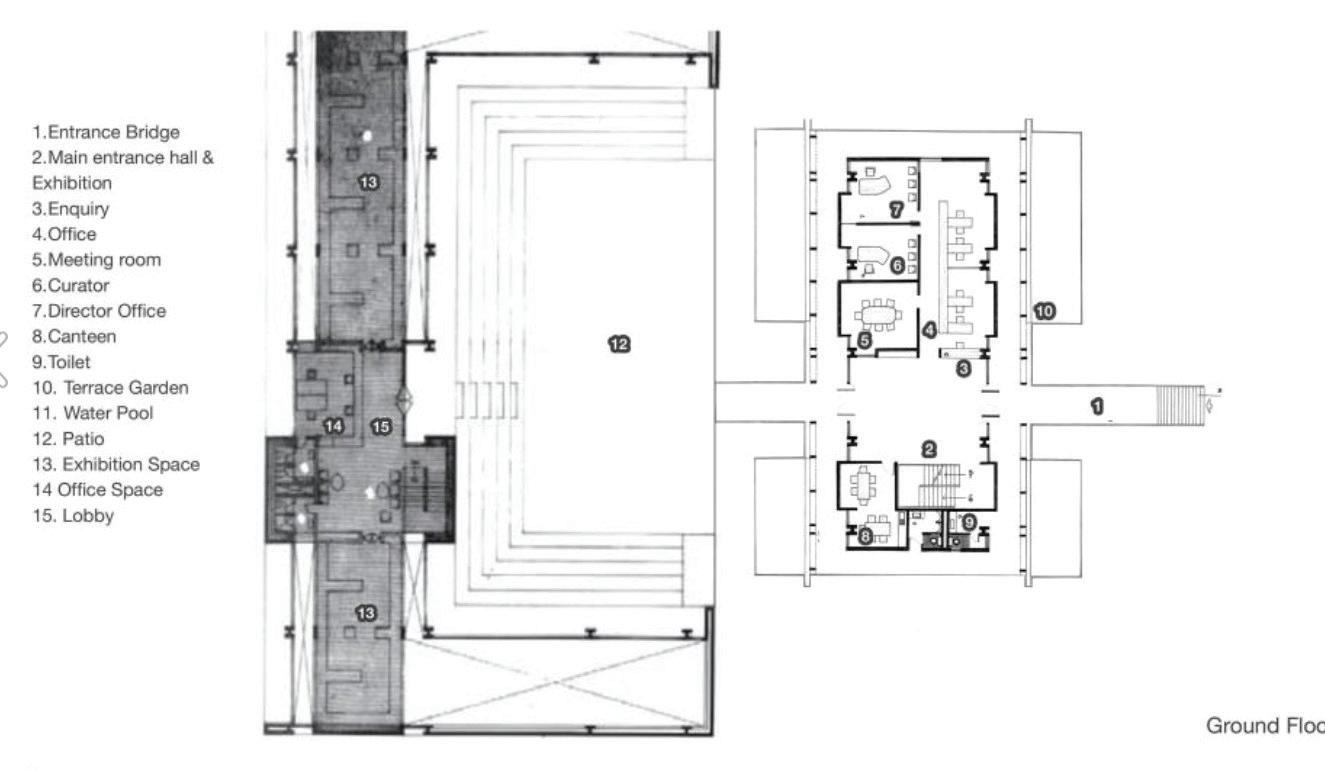
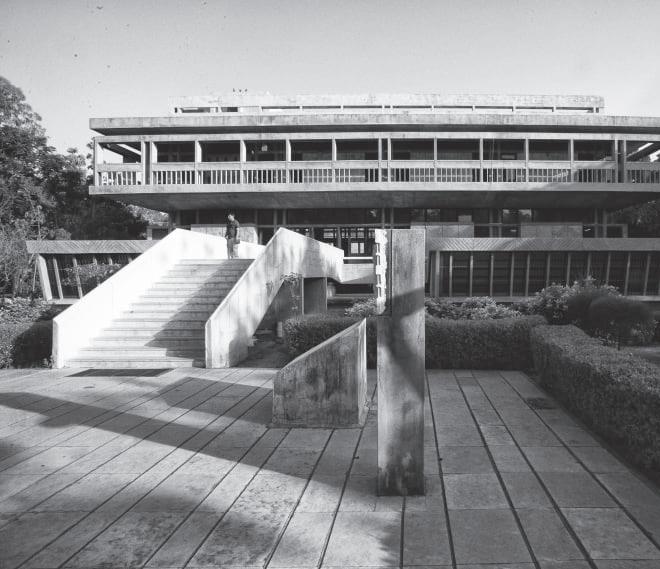
BUILDING : Institutional and public ARCHITECTURE TYPE : Modern FUNCTION : Preservation and restoration of manuscripts and artifacts
The Institute of Indology was designed to house ancient manuscripts, a research center and eventually, a museum. It was built for preservation, restoration and collection of manuscripts.
Doshi studied a Jain Upashraya (a home for monks) before designing it.
of Craft in Contemporary
Page| Relavance
Architecture50 INSTITUTE OF INDOLOGY
Outdoor circulation
Design elements:
Two story building
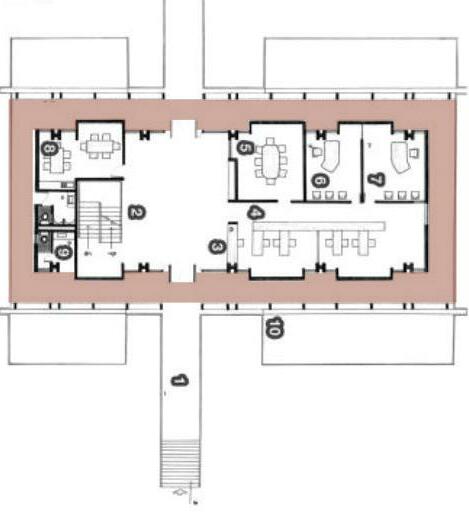
The manuscript archive is half burried underground
High plinth
Full length verandah
Moat around the building for self cooling
Indoor circulation
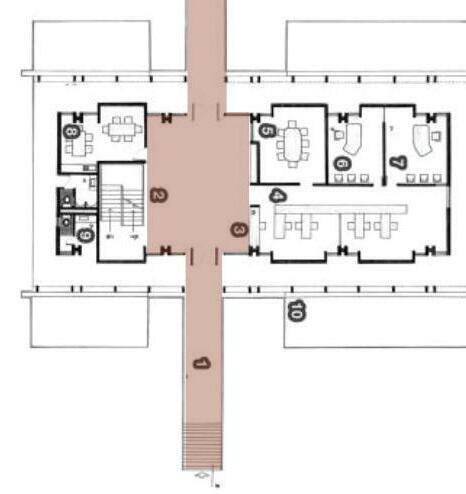
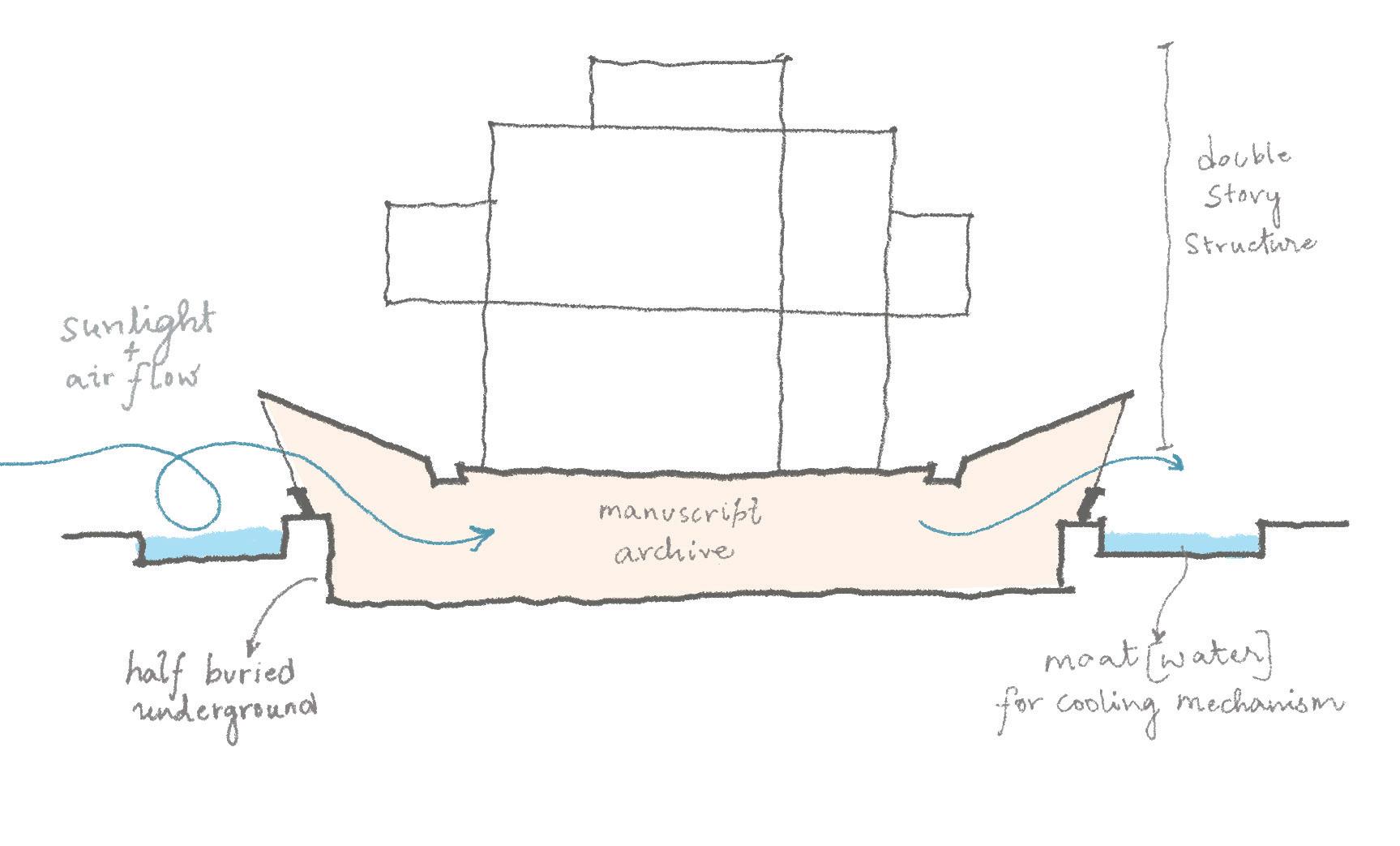
OBJECTIVES
To collect and preserve manuscripts for benefit and properity of the future.
To provide scholars for study and research to undertake publications of critical editions of unpublished manuscripts.
The manuscripts have to be stored in a cooler place for better conservation.
S Sanjana Rao | 4CM17AT037 | Undergraduate Architecture Thesis Page| 51
•
•
•
•
•
•
•
CHAPTER 3 Material Study
Craft
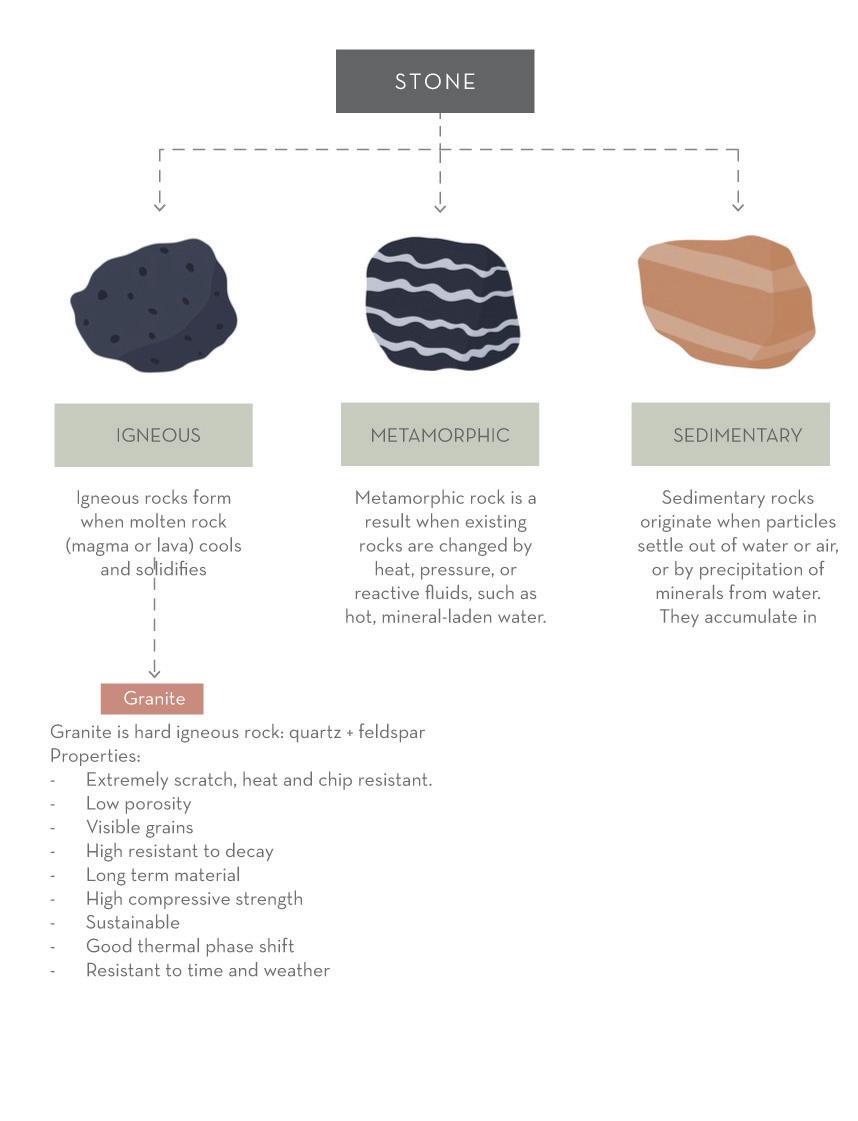
Page| Relavance of
in Contemporary Architecture54 STONE
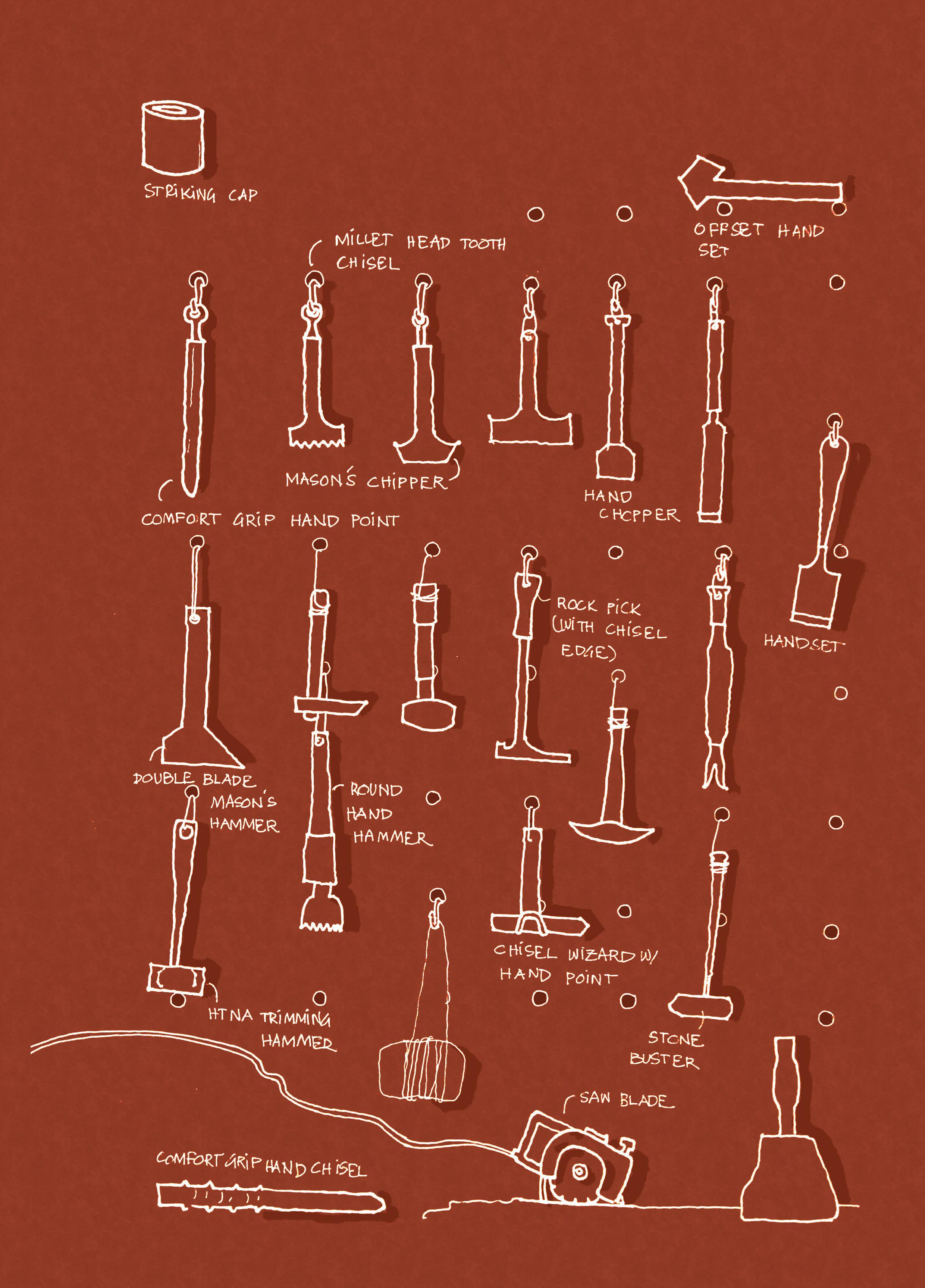
S Sanjana Rao | 4CM17AT037 | Undergraduate Architecture Thesis Page| 55 TOOLS USED
METHODS OF QUARRYING
Quarrying can be done by three techniques:
Hand tools
Machine quarrying
Blasting
HAND TOOLS
In case of soft stones or for smaller works, quarrying is done by using hand tools. There are various ways to quarry using hand tools and they are:
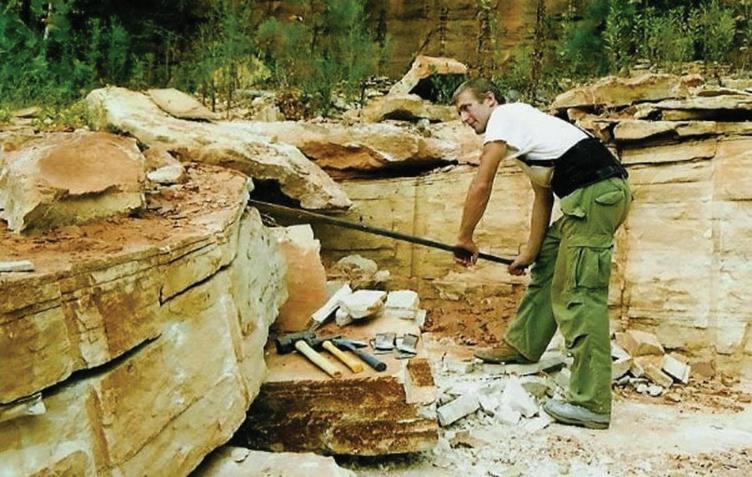
i) Excavating :
it is preferred in case of soft stone surfaces. Hammers, pick axes, shovels are used to excavate the stones.
ii) Heating:
The top surface of rock is heated by placing wood with fuel on it. The fire will be allowed for some hours and the top surface gets heated and separates from the rock. This separated portion is removed by pick axes, crowbars etc.
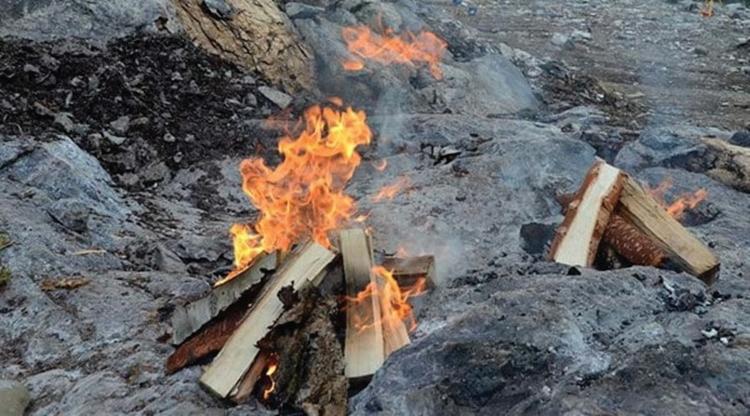
The stones obtained by heating will be in good shape if the rock formation contains horizontal layers at shallow depth. So, the stone obtained will be directly used for masonry works.
iii) Wedging:
This method is applicable when the rock contains cracks or joints in it. Steel wedges or steel points are put in these cracks or fissures and hit them with hammer. Then the rock portion separates from parent rock. If natural cracks are there, then artificial holes are drilled in the rock and wedging is done.
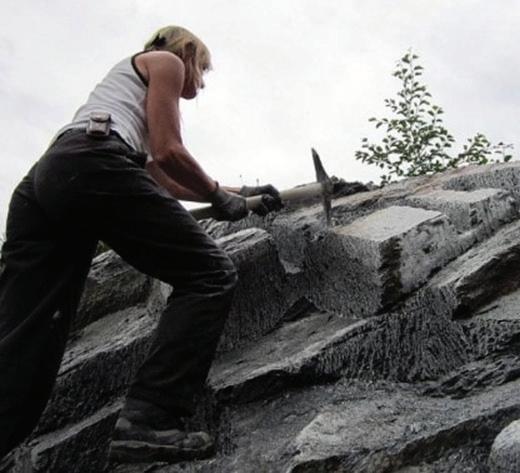
Page| Relavance of Craft in Contemporary Architecture56
•
•
•
MACHINE QUARRYING OF STONES
Machine quarrying is done by using channeling machines in the site. This type of machine is driven by steam, compressed air or electricity. A groove is made using this machine around the rock and the horizontal holes are drilled underneath the block. Hence, the block gets separated from its bed. A large groove of 24-meter length and 50 to 75 mm width and with a depth about 2 to 3.7 meter can be made using channeling machine. So, larger blocks of stones can be obtained using this method. Marbles, lime stones, etc. are quarried using machine.
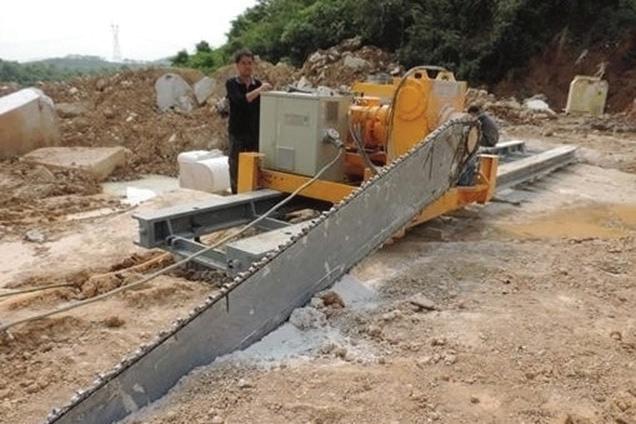
BLASTING FOR QUARRYING OF STONE
In this method explosives are used to separate the stones from parent rock. This process is applied in case of hard stone or hard rock which does not contain any cracks or fissures. The holes are drilled in the rock and explosives are arranged in the holes and blasted with proper safety measures. The stones obtained through this process are not larger in size. So, the main purpose of blasting is to obtain small stones which are used as ballast for railway works, aggregate in concrete works
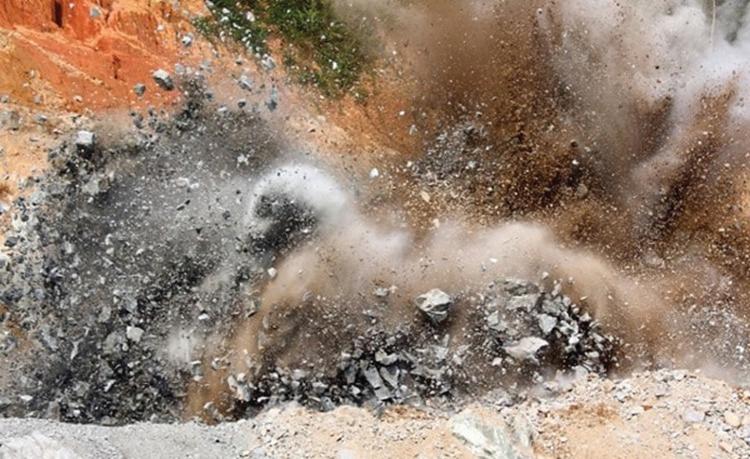
S Sanjana Rao | 4CM17AT037 | Undergraduate Architecture Thesis Page| 57
Boasted Finish Dressing Dragged Finish Dressing
Furrowed Finish Dressing Hammered Finish Dressing
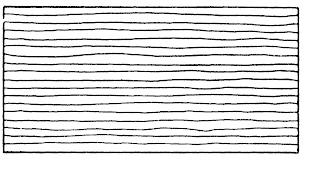
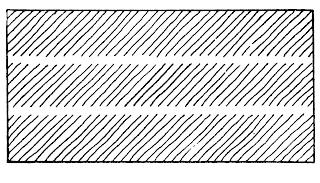
Reticulated Finish Dressing Tooled Finish Dressing
Relavance of Craft in Contemporary
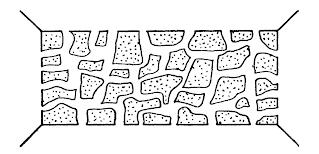
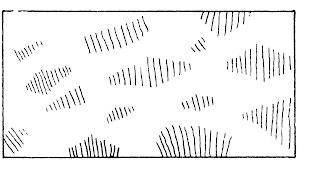
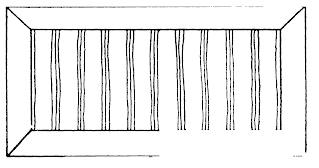
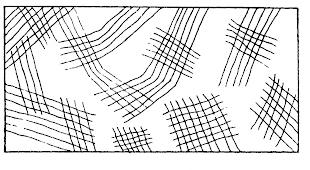
Page|
Architecture58 STONE DRESSING
Structural wall
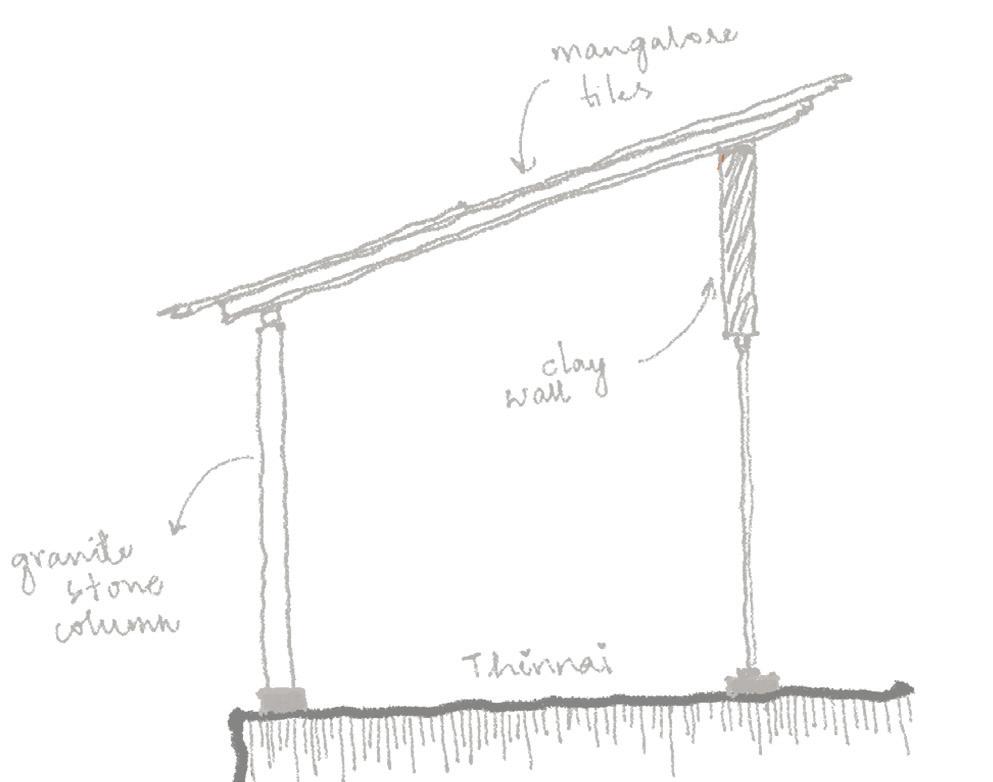
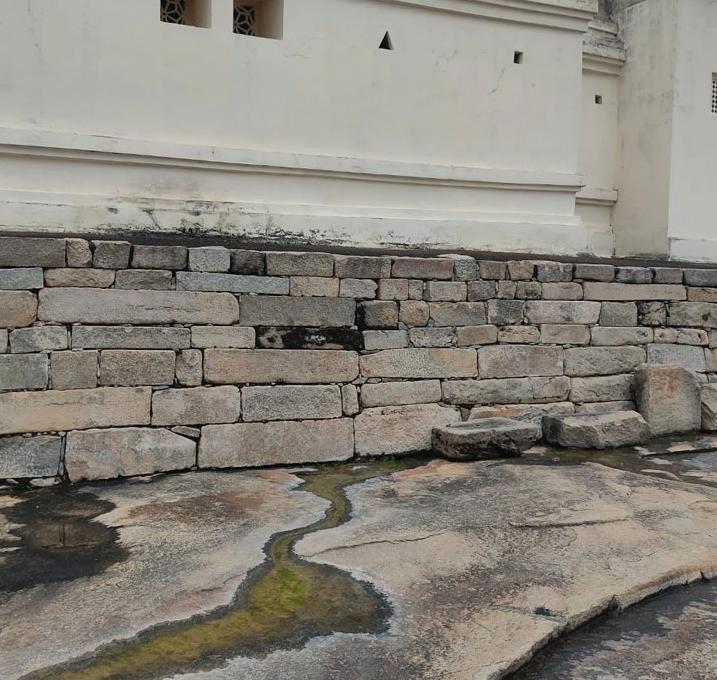
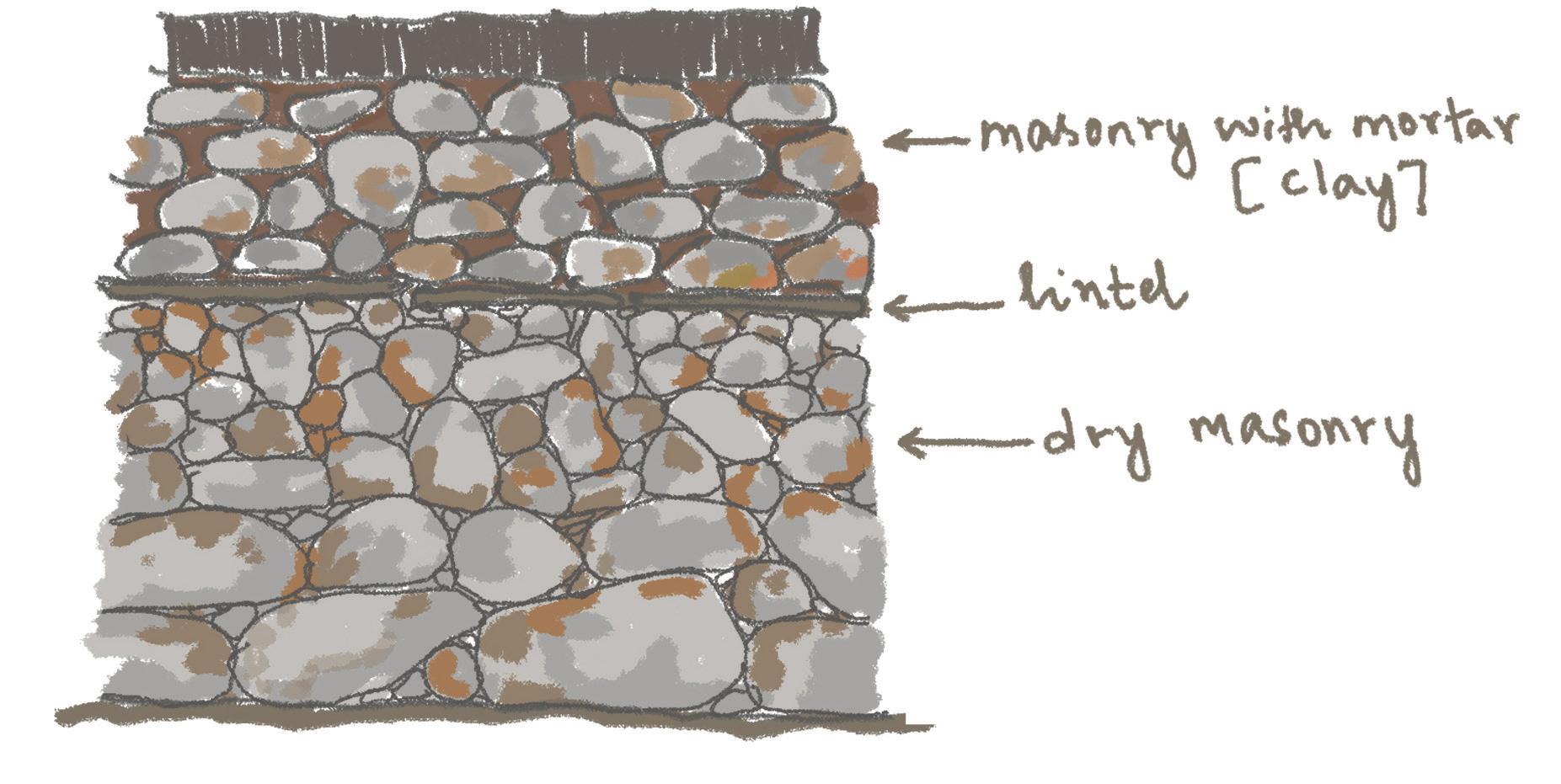
Compound Wall
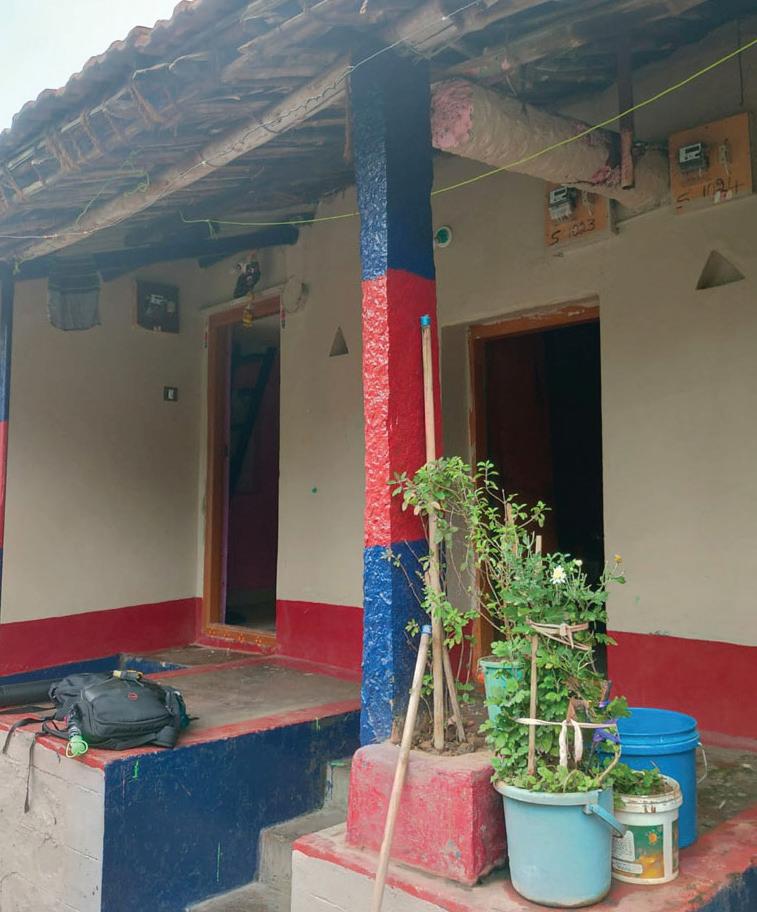
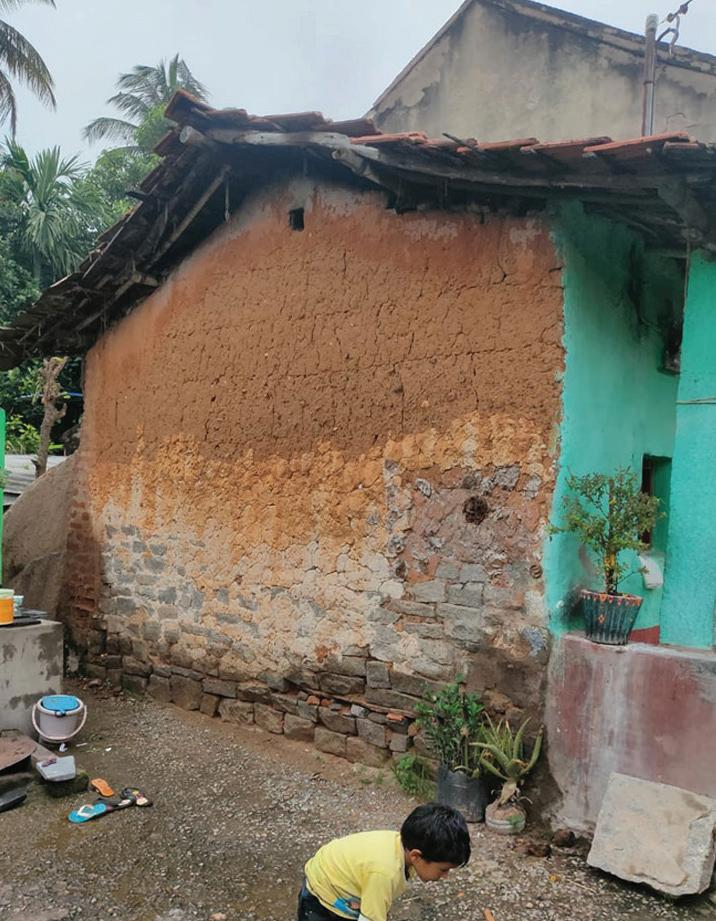
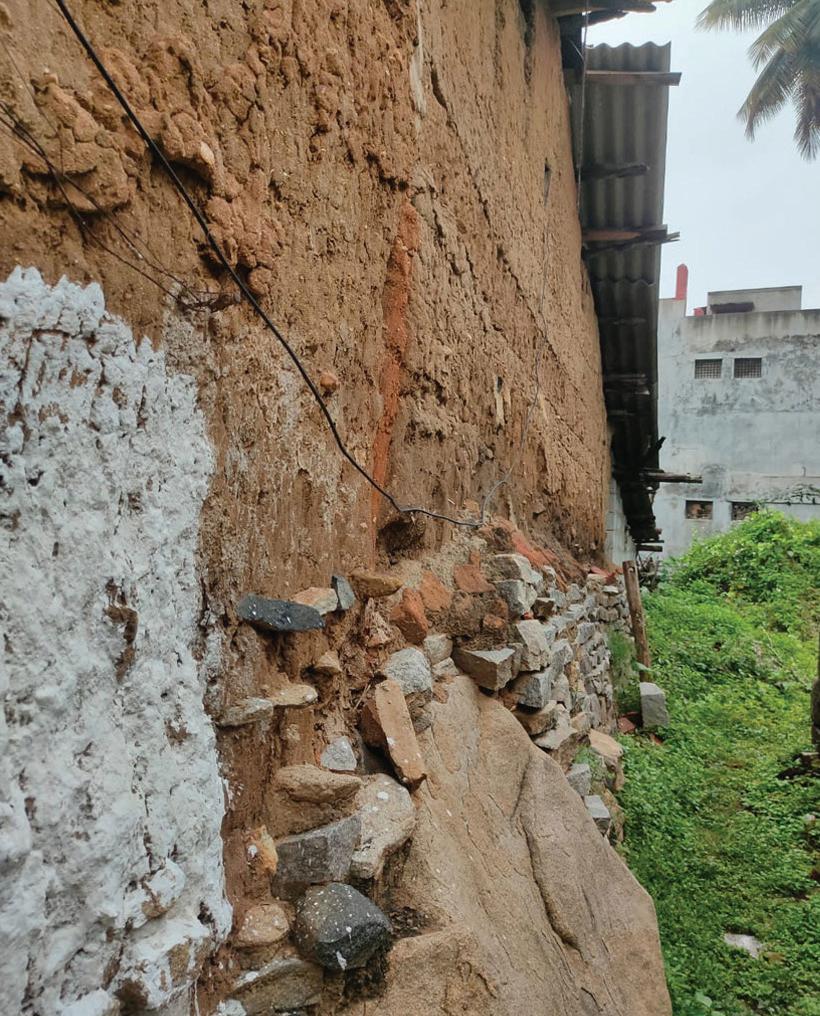
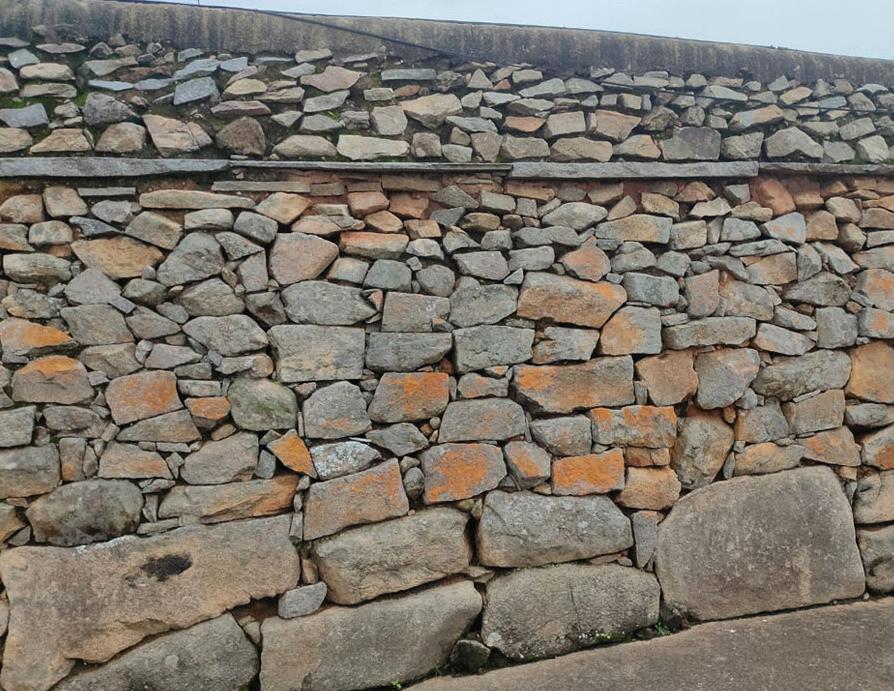
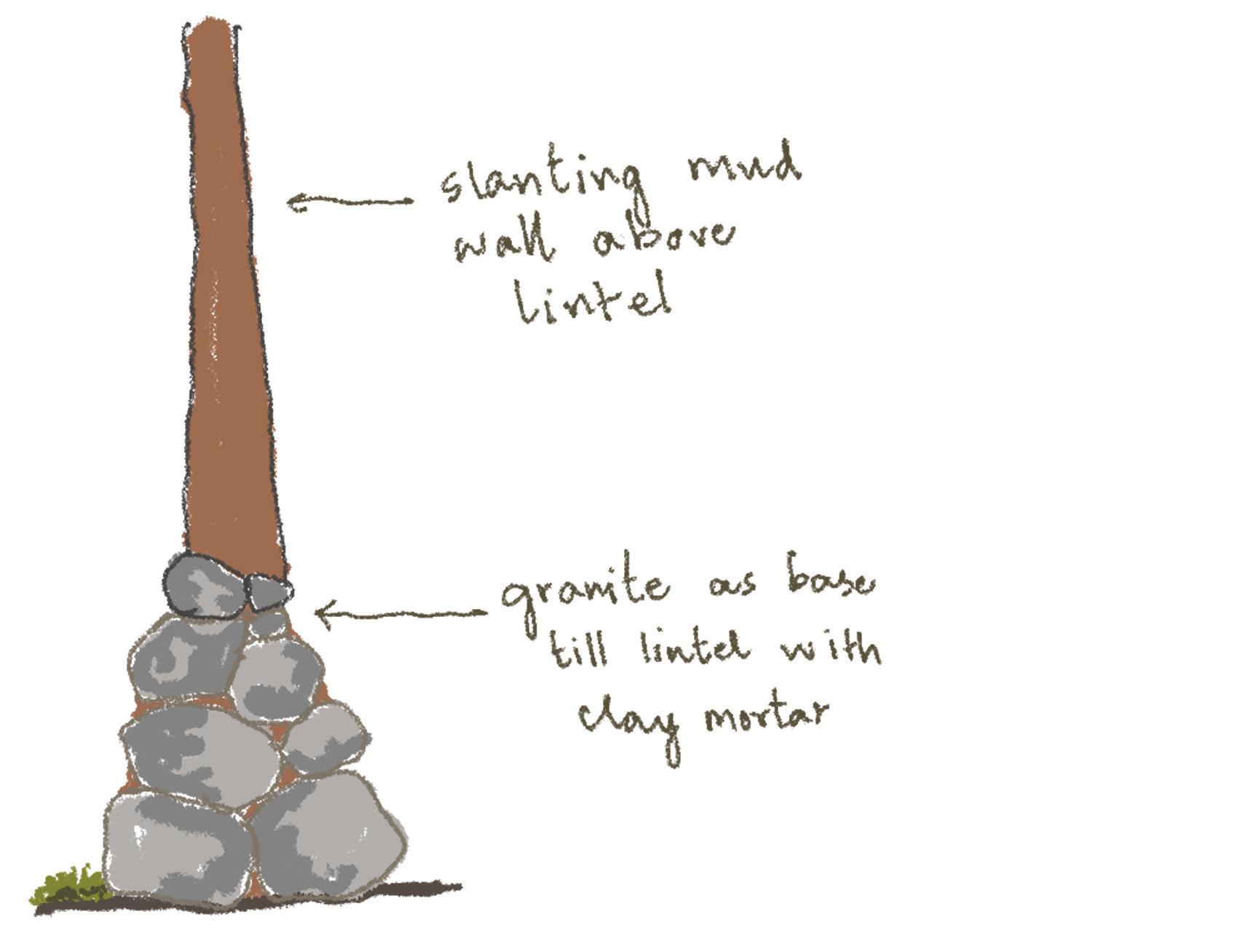
S Sanjana Rao | 4CM17AT037 | Undergraduate Architecture Thesis Page| 59 CHARACTERISTICS
CHAPTER 4 Site Study
SITE SELECTION CRITERIA
LOCATION
looking at sites closer to the center of town with close proximity of temple.
ACCESSIBILITY
Easy accessibility and entry into the site.
LANDMARKS
Located near the building that has a heritage value.
USER
Focusing on different groups of people. One coming for the mahamasthabhisheka, the locals and also the toursist that come for the temple.
SURROUNDINGS
Surrounded by buildings that add value to the site.
PERMIABILITY
To engage the locals in a way that they become passive participants.
PEDESTRIAN MOVEMENT
Easy pedestrian access into the site.
NATURAL ELEMENTS
Slope
Vegetation
Waterbody
Exsisting buildings
Page| Relavance of Craft in Contemporary Architecture62
The site is located between the two hillocks in a densly populated area. It is surrounded by commercial and residential buildings.
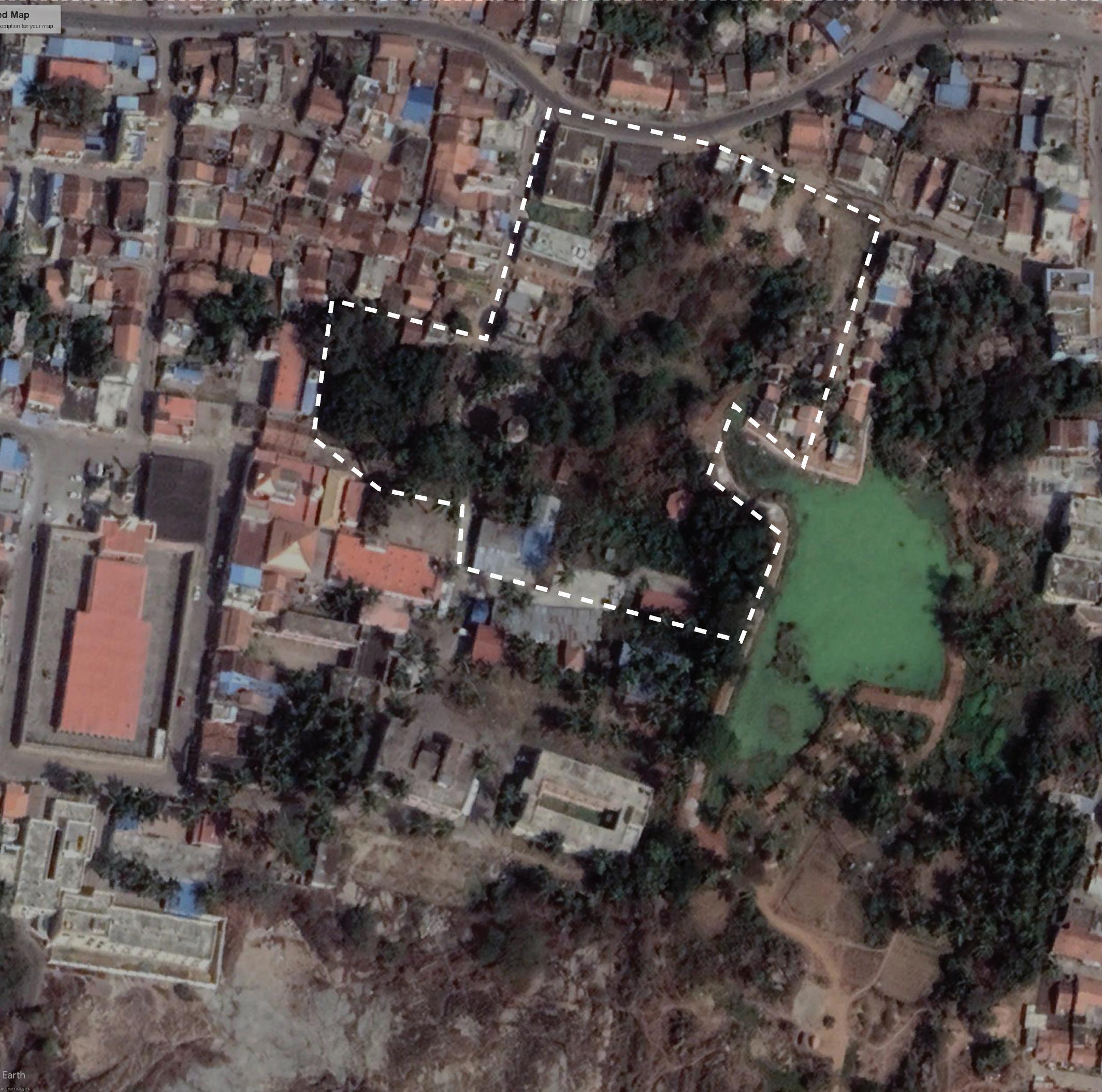
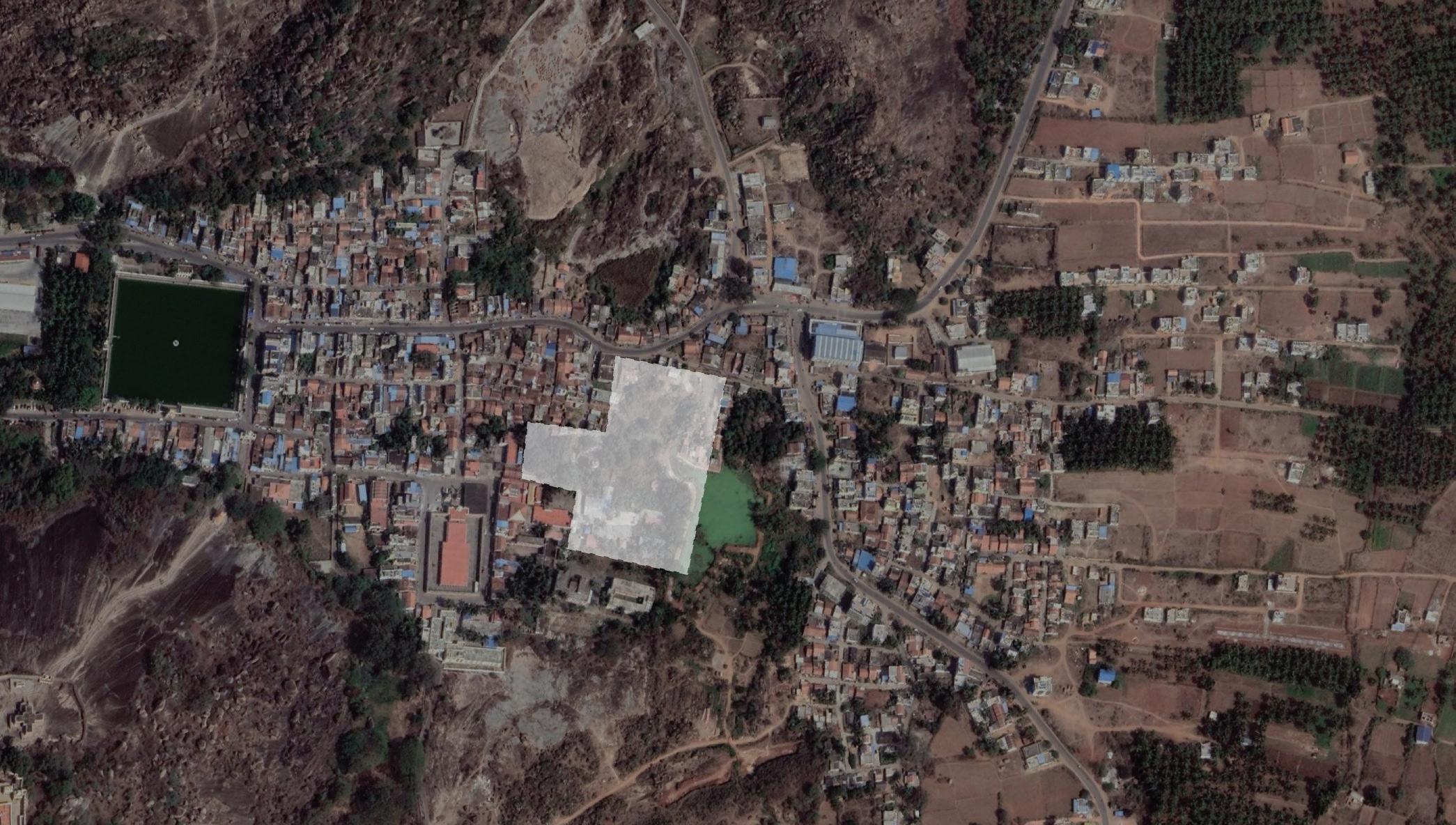
S Sanjana Rao | 4CM17AT037 | Undergraduate Architecture Thesis Page| 63 AREA OF SITE: 17500 sqm 4.3 acres
Panaromic view of site and its surroundings
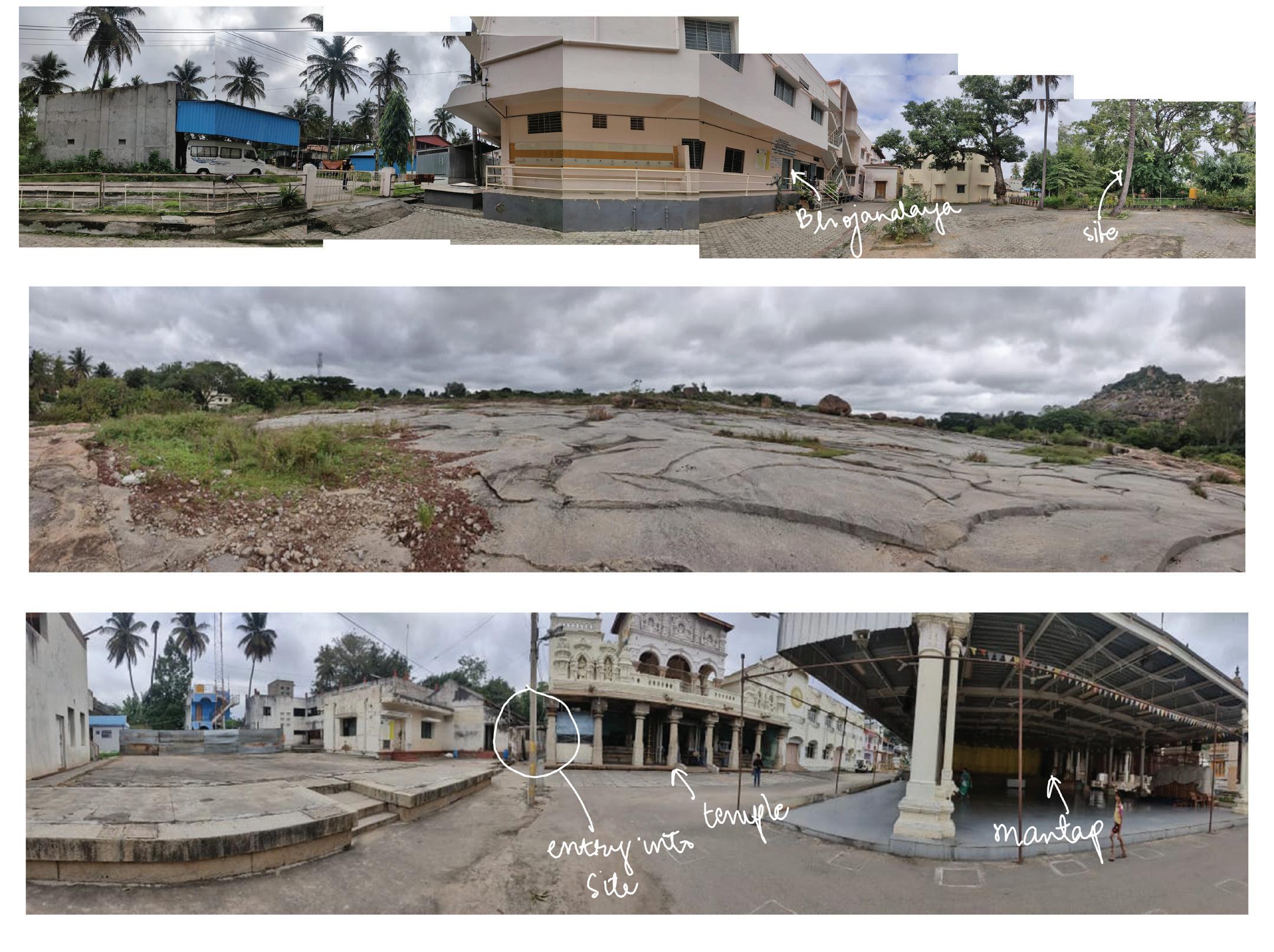
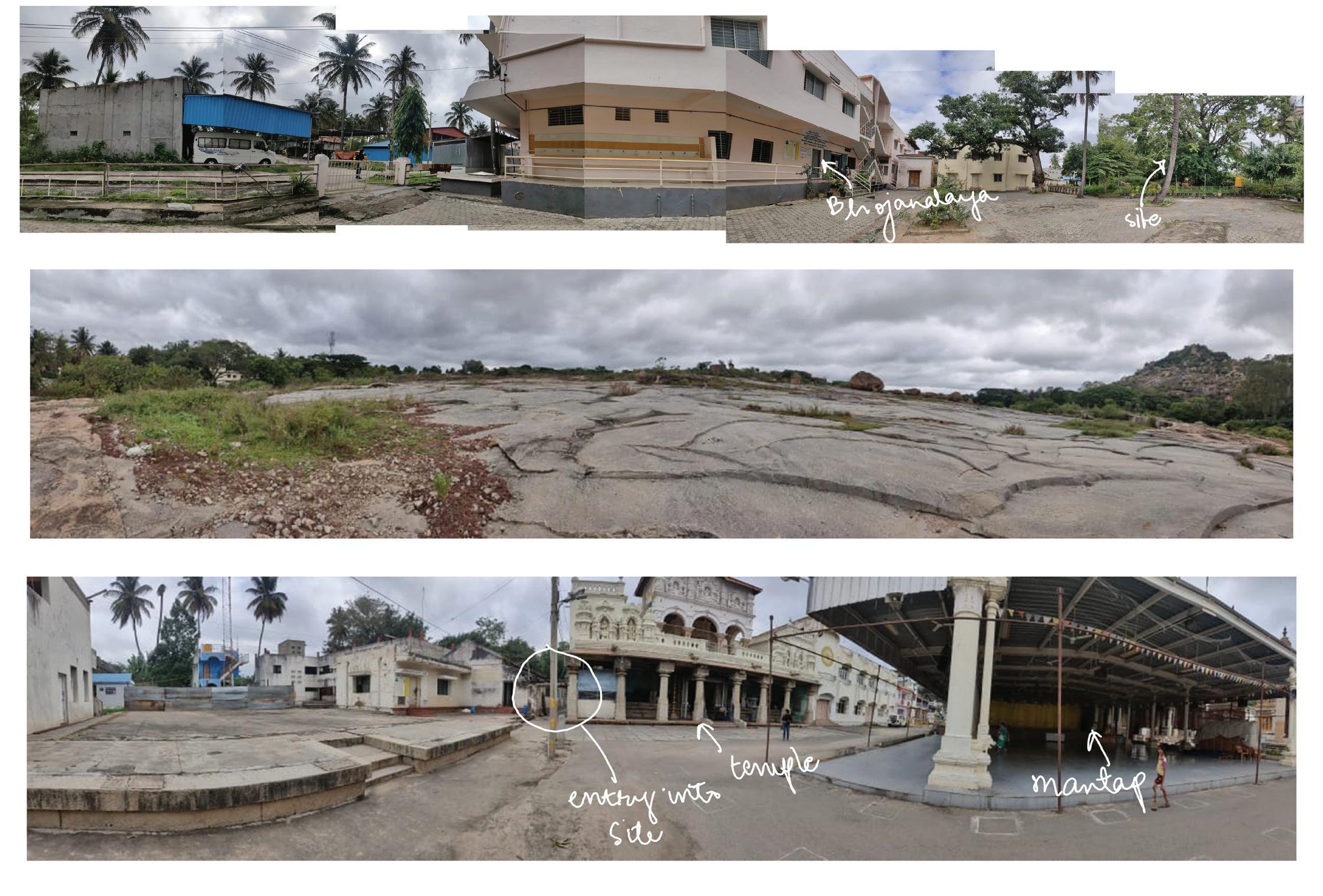
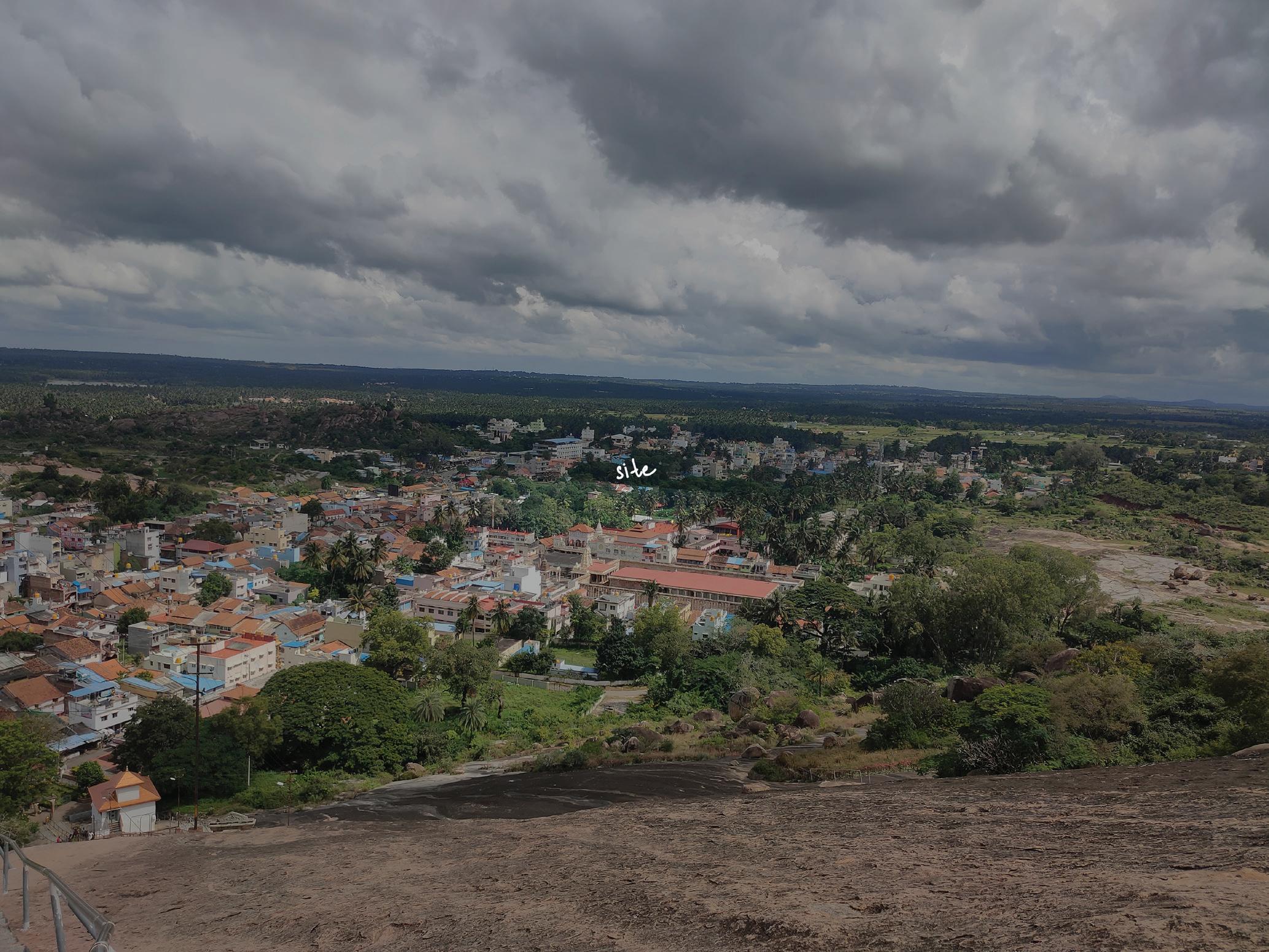
Panaromic view of pedestrian entry into site
Relavance of Craft in Contemporary Architecture

Section through the site AA’ Town Plan
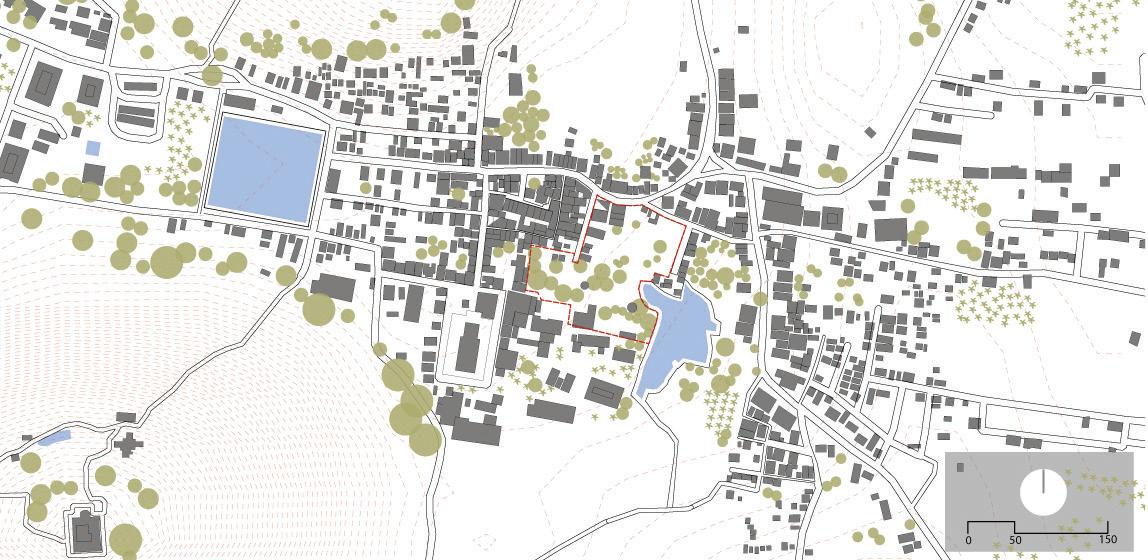

S Sanjana Rao | 4CM17AT037 | Undergraduate Architecture Thesis Page| 65
SITE IMAGES
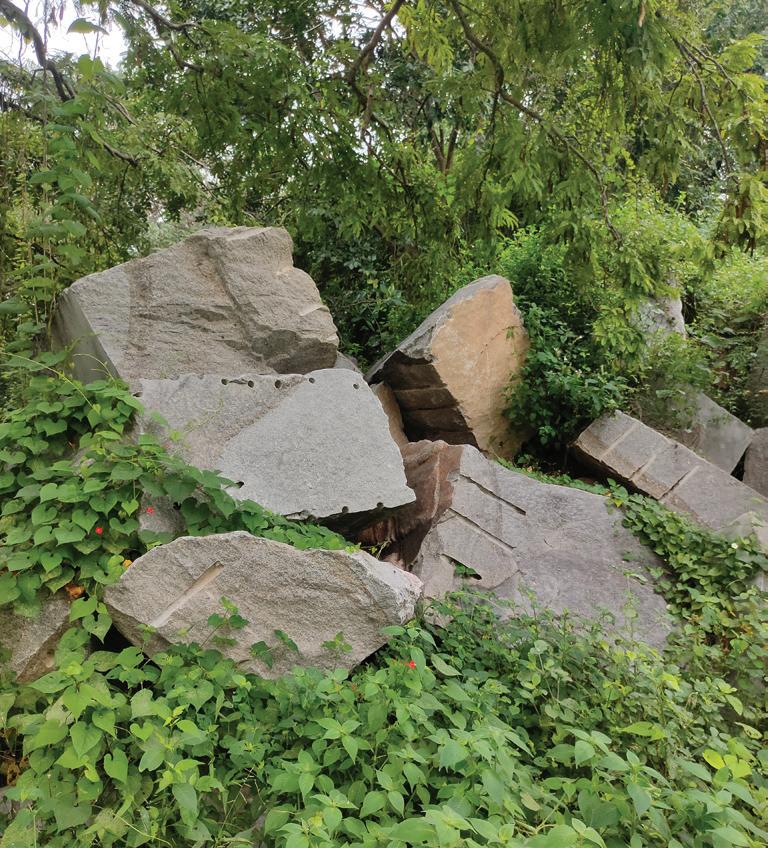
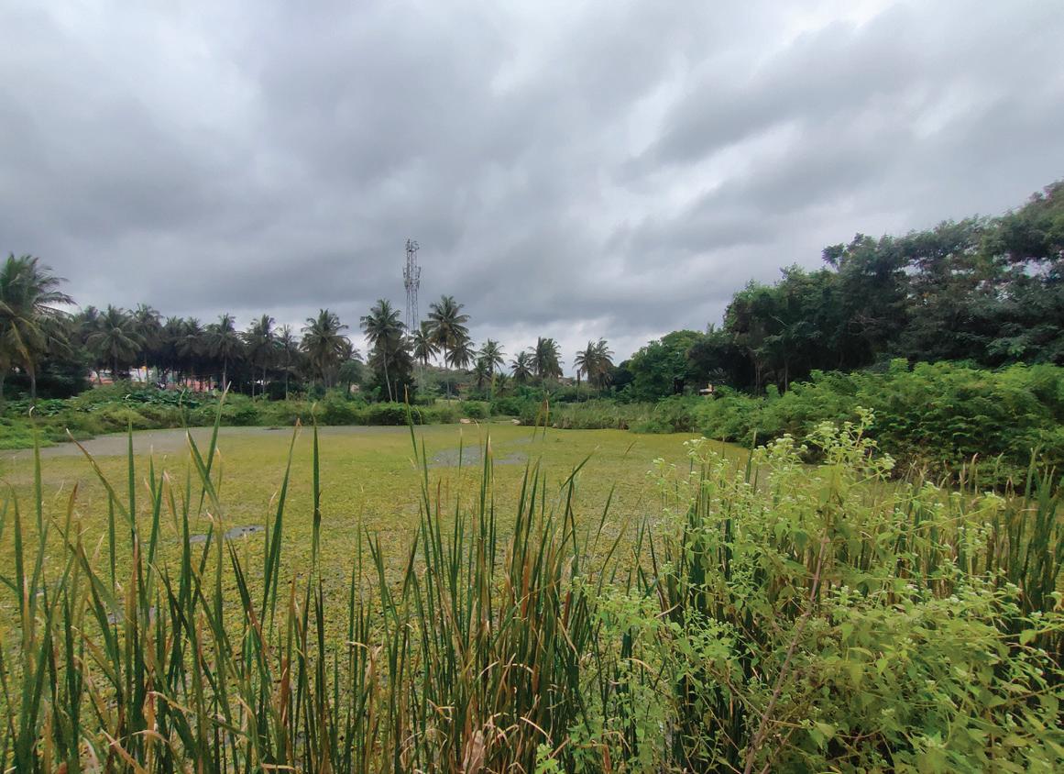

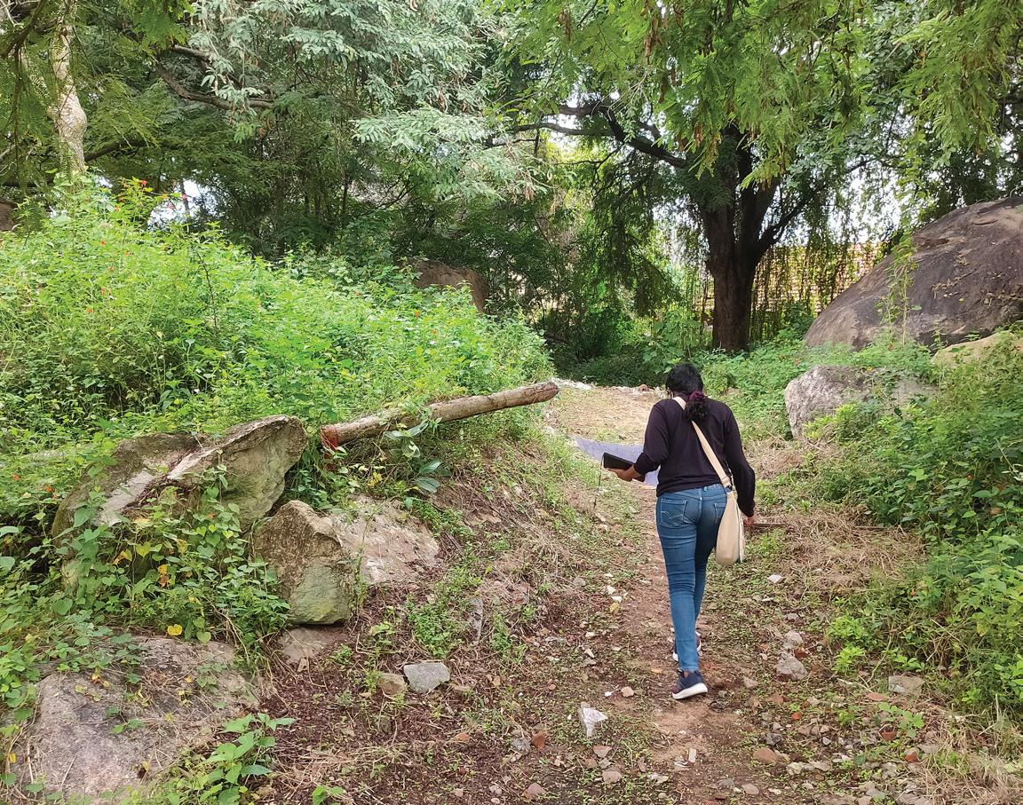
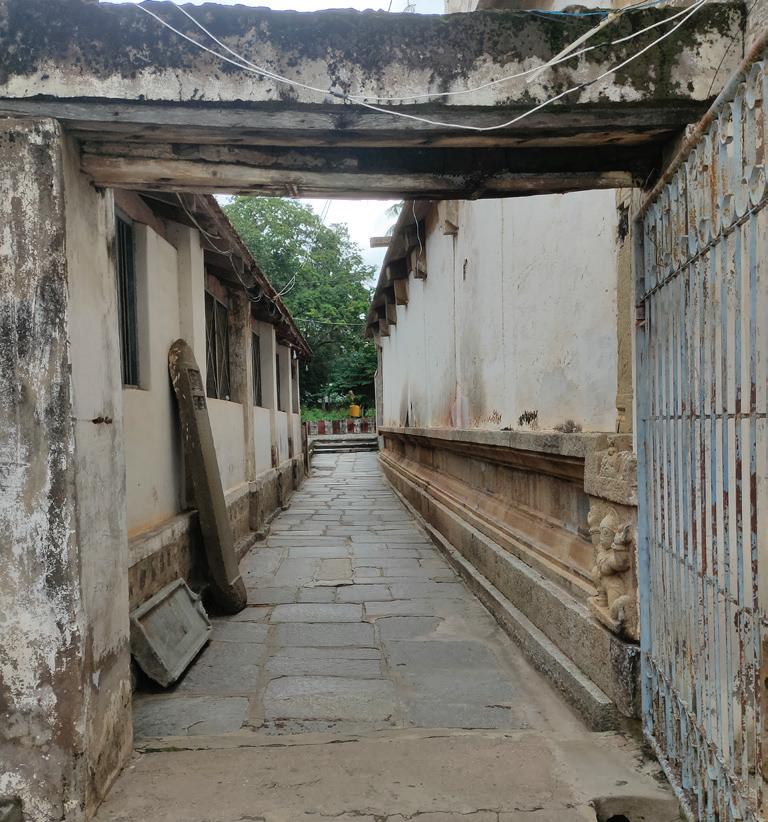
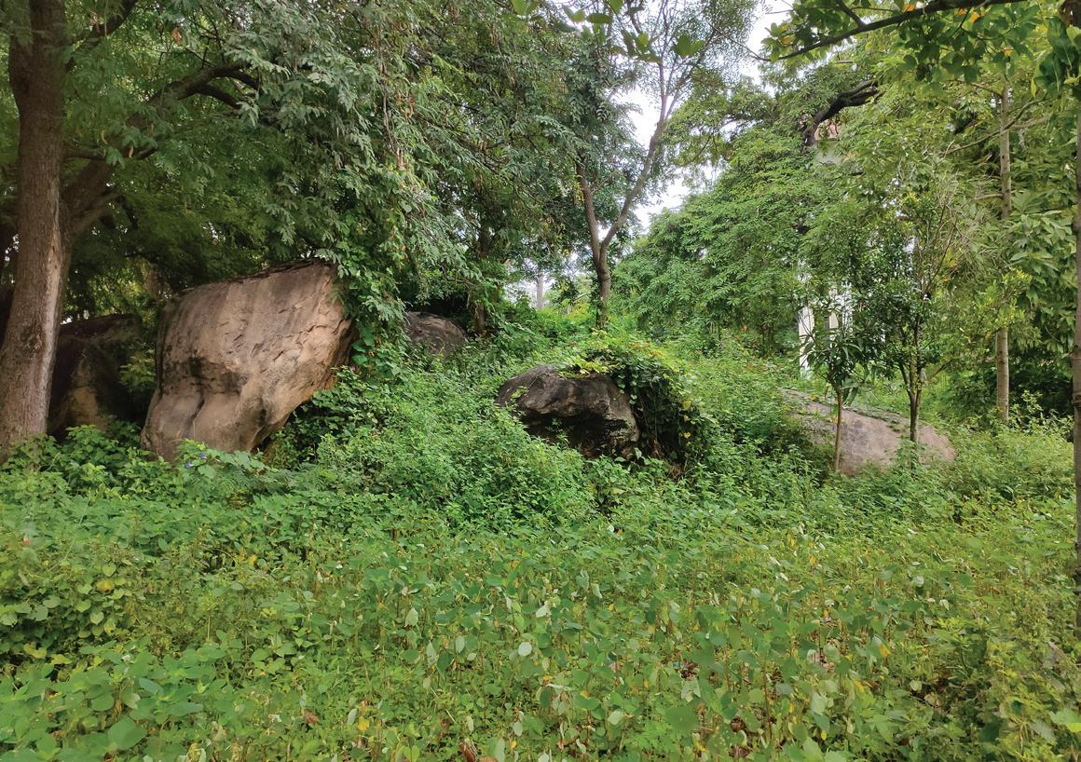
Page|
Relavance of Craft in Contemporary Architecture
66
Rocks found in the site Pedestrian entry to site
Image of lake next to site. Rocks found in site
Map showing site dimensions, and the contour of the site. There is a drop of 4m across the site.
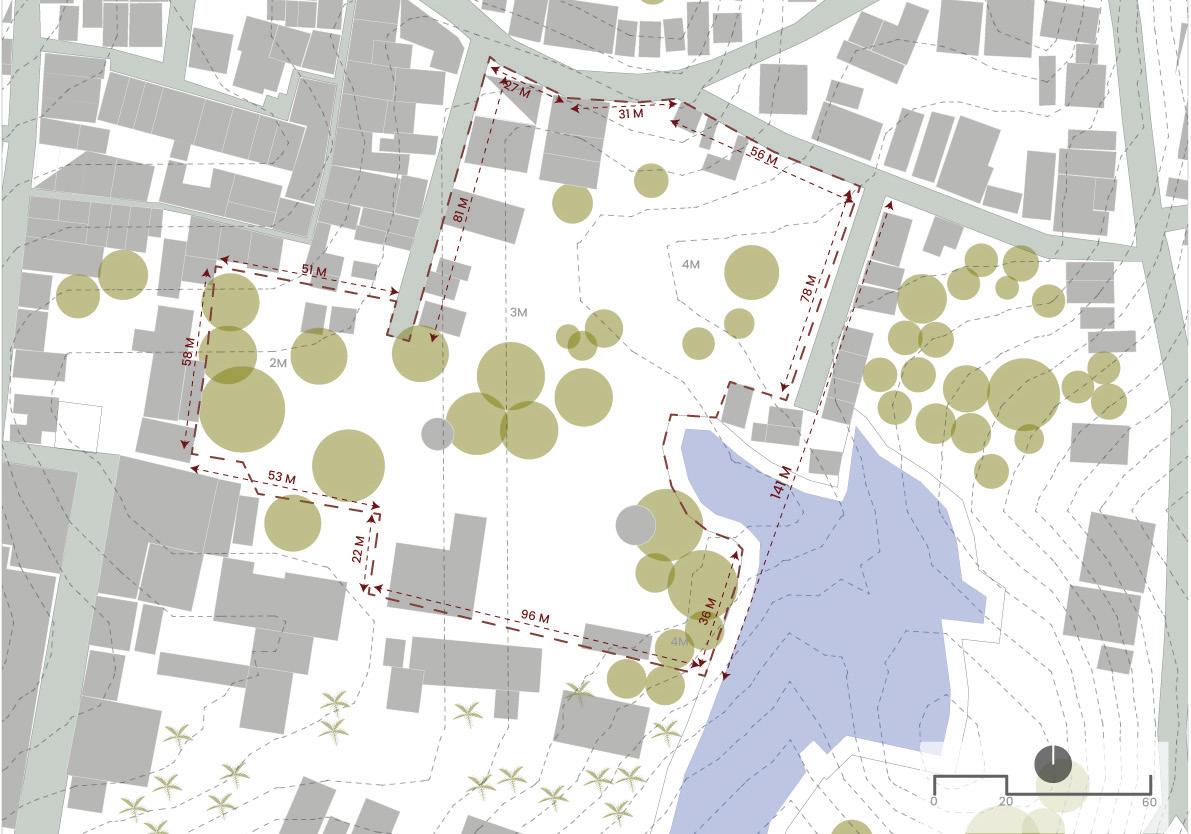
Site of intervention
SKETCHUP VIEW OF THE SITE
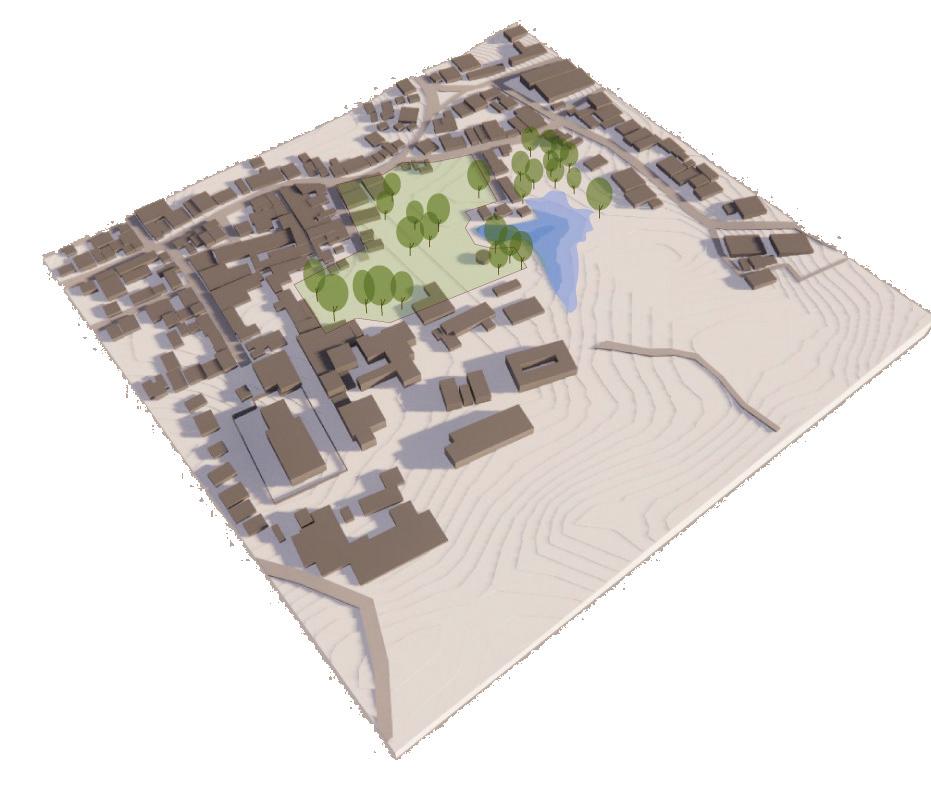
S Sanjana Rao | 4CM17AT037 | Undergraduate Architecture Thesis Page| 67 SITE
LAND USE MAP
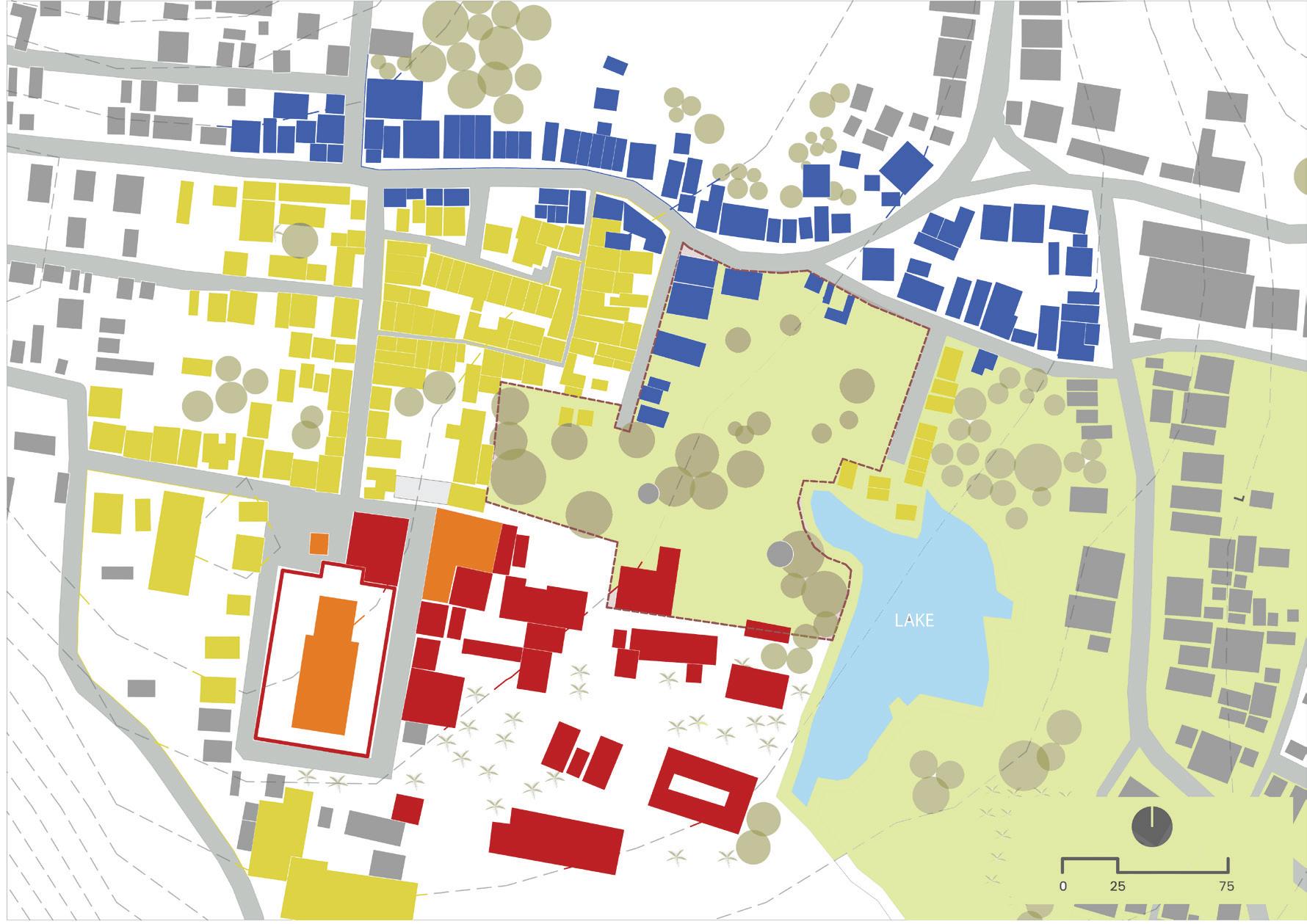
The area around the site has a mix of different building. There is a temple and the Jain Mutt that brings the tourists into site.
Religious Public Residential Commercial
Open area
BUILT V/S OPEN

The immediate surroundings of the site is moderately dense with a lot of open spaces, green zones, landmarks and buildings of importance.
Craft in
Page| Relavance of
Contemporary Architecture68
SITE ANALYSIS L 0 25 75
VEGETATION
The vegetation in the site is dense. Taller trees have been maped in the drawing, where as the site has smaller bushes and plants
Towards Mysore
Major trees in the site
Smaller plans and grass

ROAD NETWORKS
The site is connected by roads on 3 sides. The road to the north a State Highway(SH47) that connects Shravanabelagola to Mysore City.
Main Road
This road is SH47 that connects to Mysore City
Minor roads or sub-roads
S Sanjana Rao | 4CM17AT037 | Undergraduate Architecture Thesis Page| 69 L LAKE 0 25 75 L
LAKE 0 25 75
Site showing the property of the Jain Mutt.
LEGEND
1. Main temple- Bandara Basadi (1000 years old)
2. Mantapa
3. Temple - Mathada Basti (800 years old)
4. Bhojanalaya- Place where food is served for the pilgrims and tourists.
5. Aashrama/ Vasati Nilaya- A place to reside for pilgrims and tourists.
6. Parking sheds
Page| Relavance of Craft in Contemporary Architecture70 LTowards Mysore LAKE 0 25 75 6 6 6 7 1 2 3 4 5 5 5 5
ANALYSIS
This map shows the movement of water through the town. This is data is obtained by Q-Gis software. Considering the slope of the town, the direction of movement of water is obtained. The arrows show the valley and movement of water. Each lake is connected through this. This valley runs through site as well.
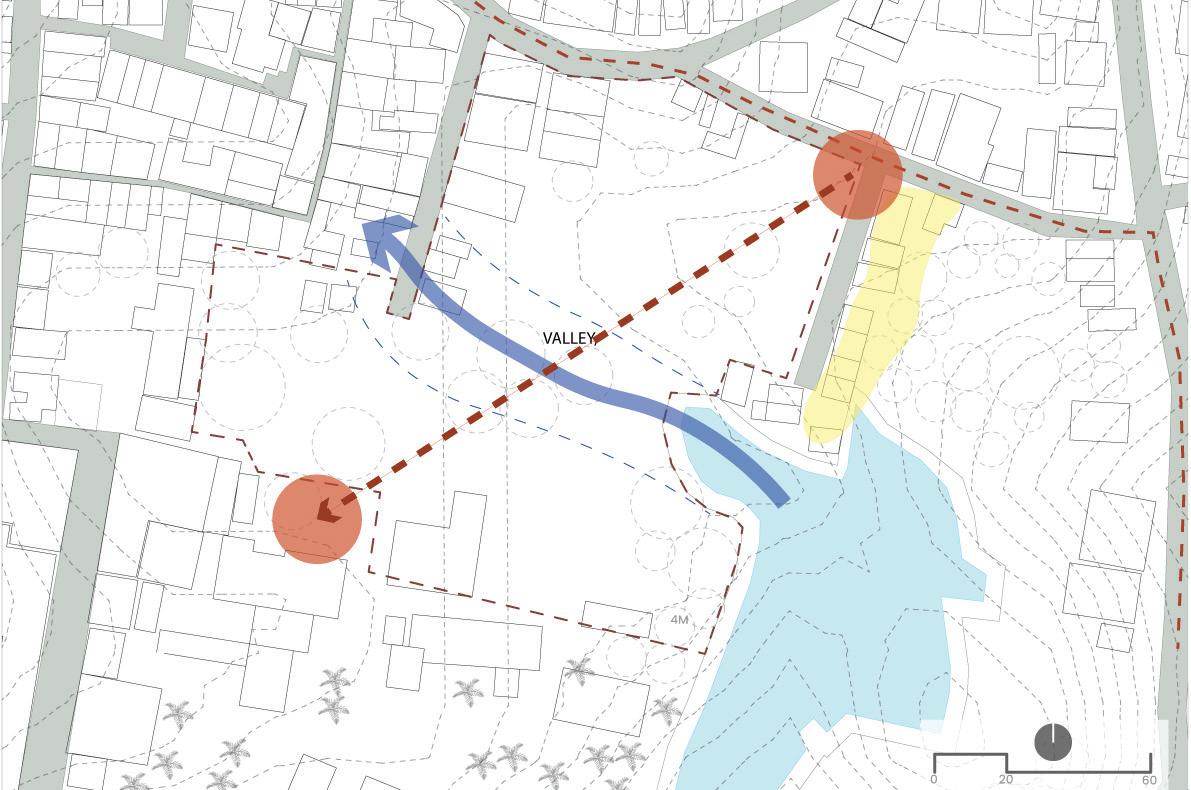
The blue arrow depicts the valley through the site.
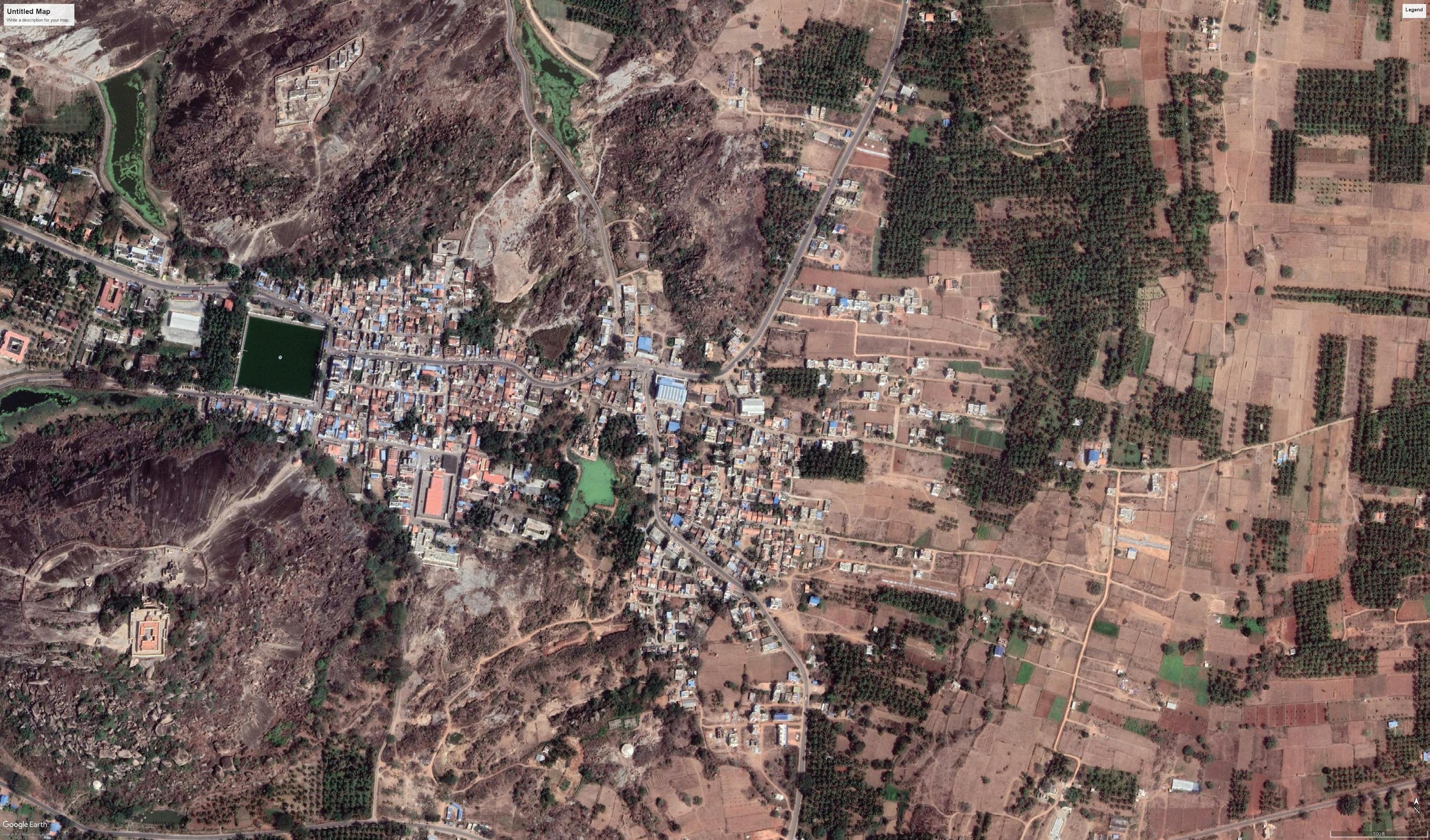
S Sanjana Rao | 4CM17AT037 | Undergraduate Architecture Thesis Page| 71
HYDROLOGY MAPPING
MONSOON WINDS
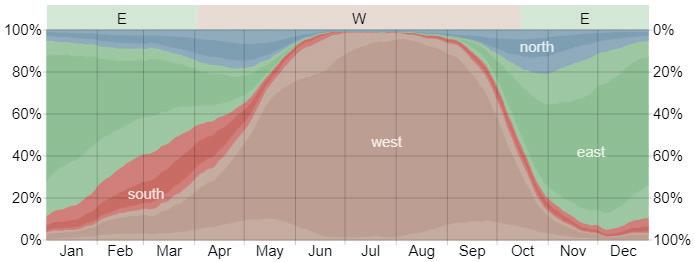
SUMMER WINDS
WINDS
WIND DIRECTION
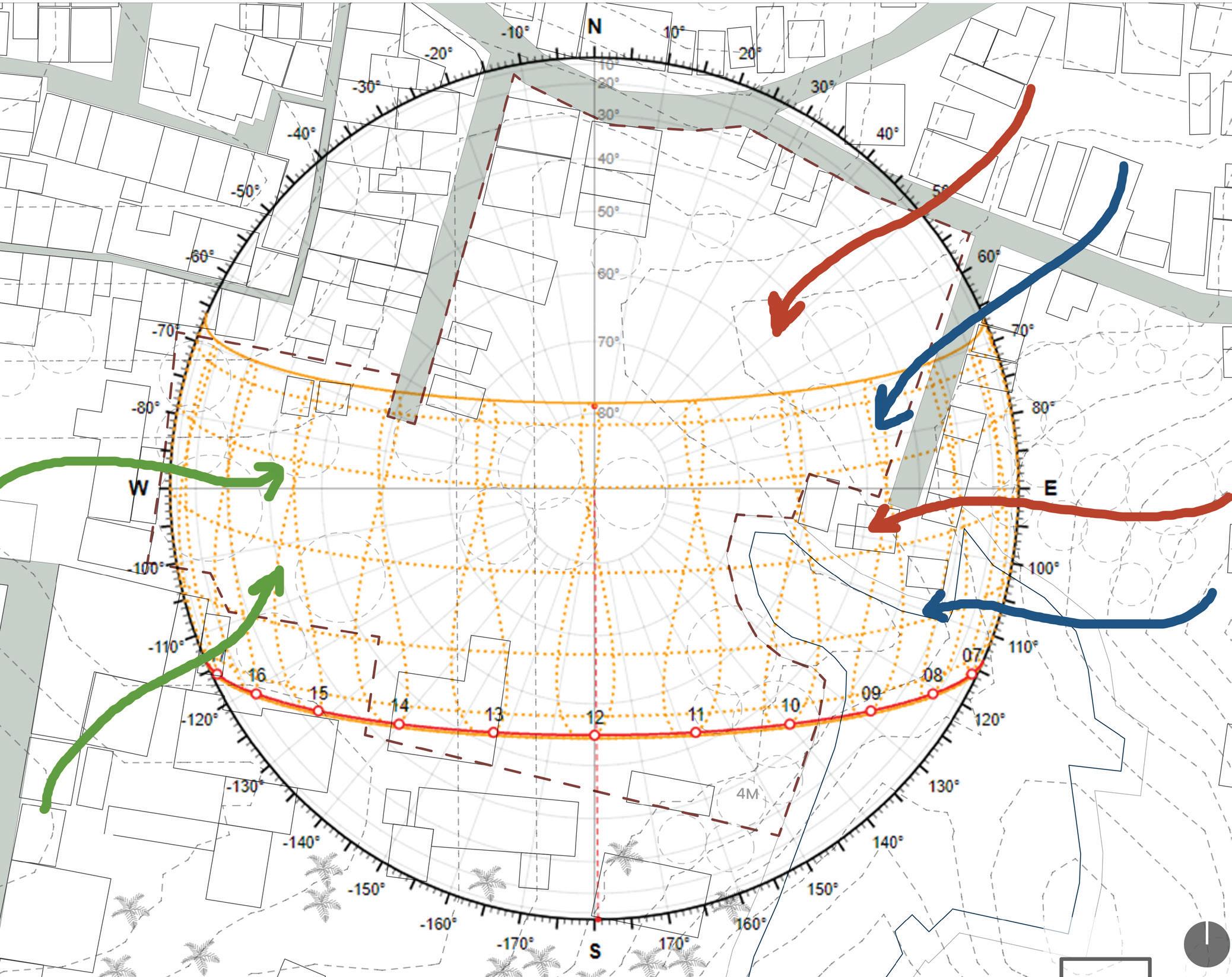
Page| Relavance of Craft in Contemporary Architecture72 CLIMATE STUDY
| SW/W | 10-13 mph
| NE/E | 7-8 mph WINTER
| NE/E | 7-8 mph https://weatherspark.com/y/108563/Average-Weather-in-Channar%C4%81yapatna-India-Year-Round
TEMPERATURE
Max - 34°C (April)
Min - 15°C (January)
HUMIDITY
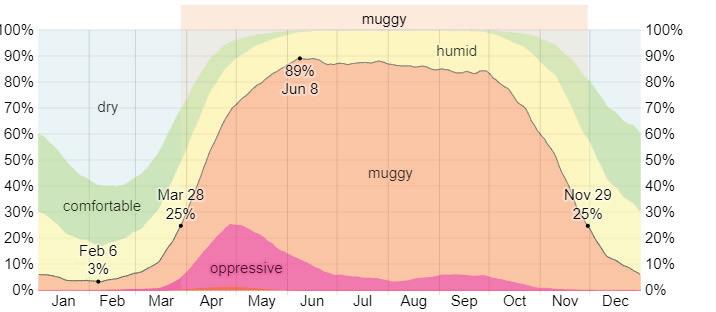
Max - 34°C (April) Min - 15°C (January)
RAINFALL

Max - 34°C (April) Min - 15°C (January)


S Sanjana Rao | 4CM17AT037 | Undergraduate Architecture Thesis Page| 73
DESIGN
The zoning is done with repect to noise levels. The red represents commercial zone, which sits on the main road that contributes the most to the noise levels. Programs like library will be zoned in the quieter area. The noisier area will have museum activites.
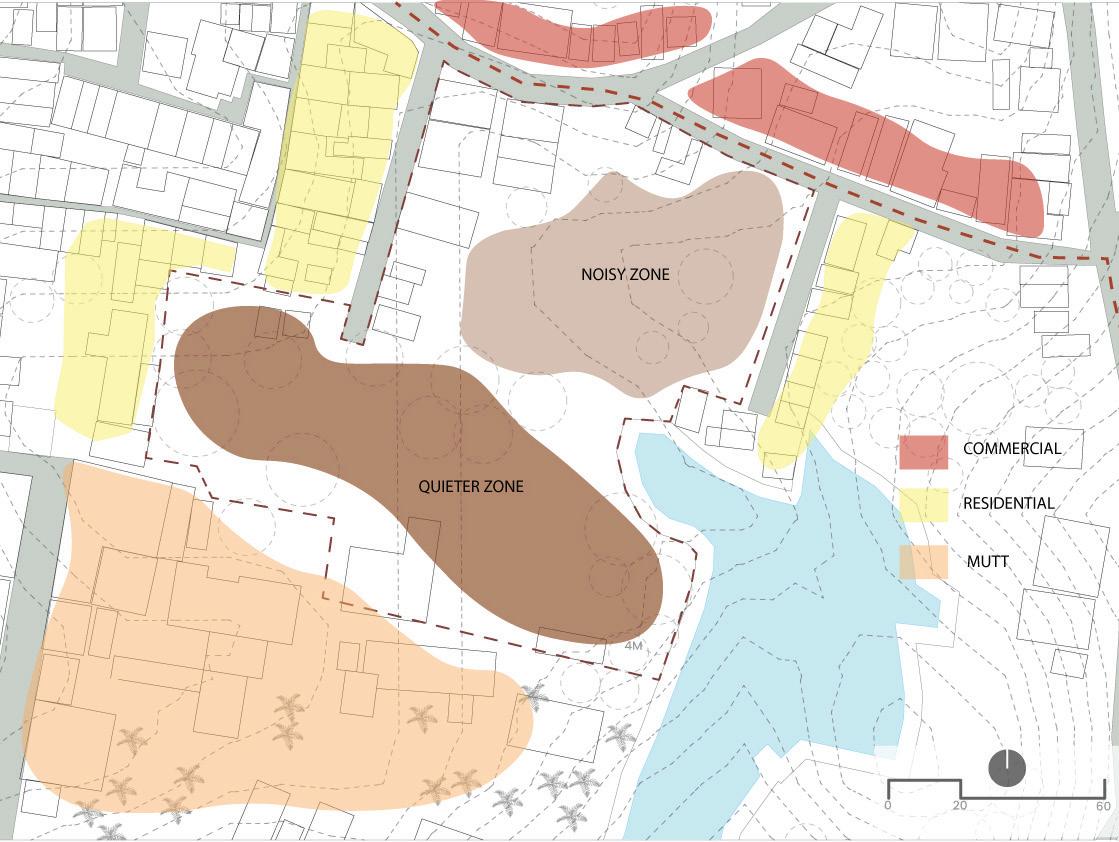
Diagonal connection of the 2 nodes through the site. The blue arrow depicts the valley through the site. The soil in this area gets mushy during the monsoon season, hence not suitable for building.
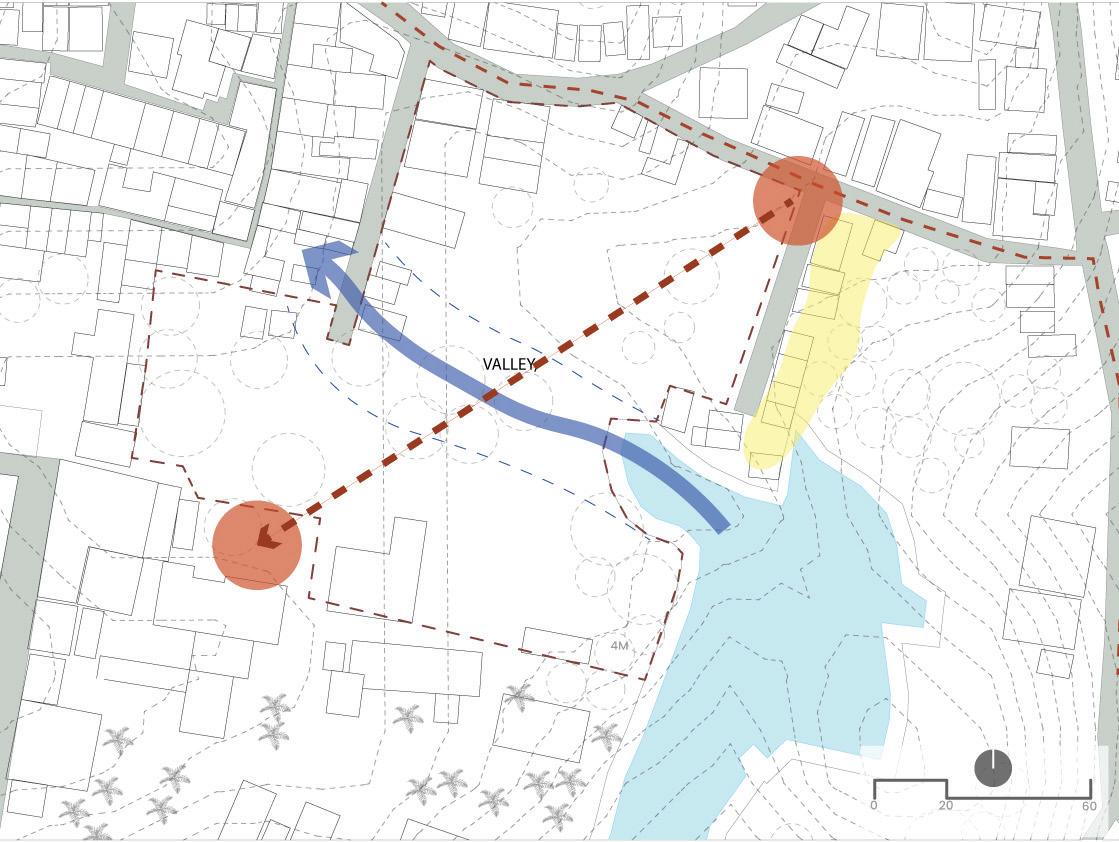
Page| Relavance of Craft in Contemporary Architecture74
STRATERGIES
The view to the hill also decides the orientation of the building. There is a pedestrian entry to the site from the south-west and a vehicular entry from the north-east of site.
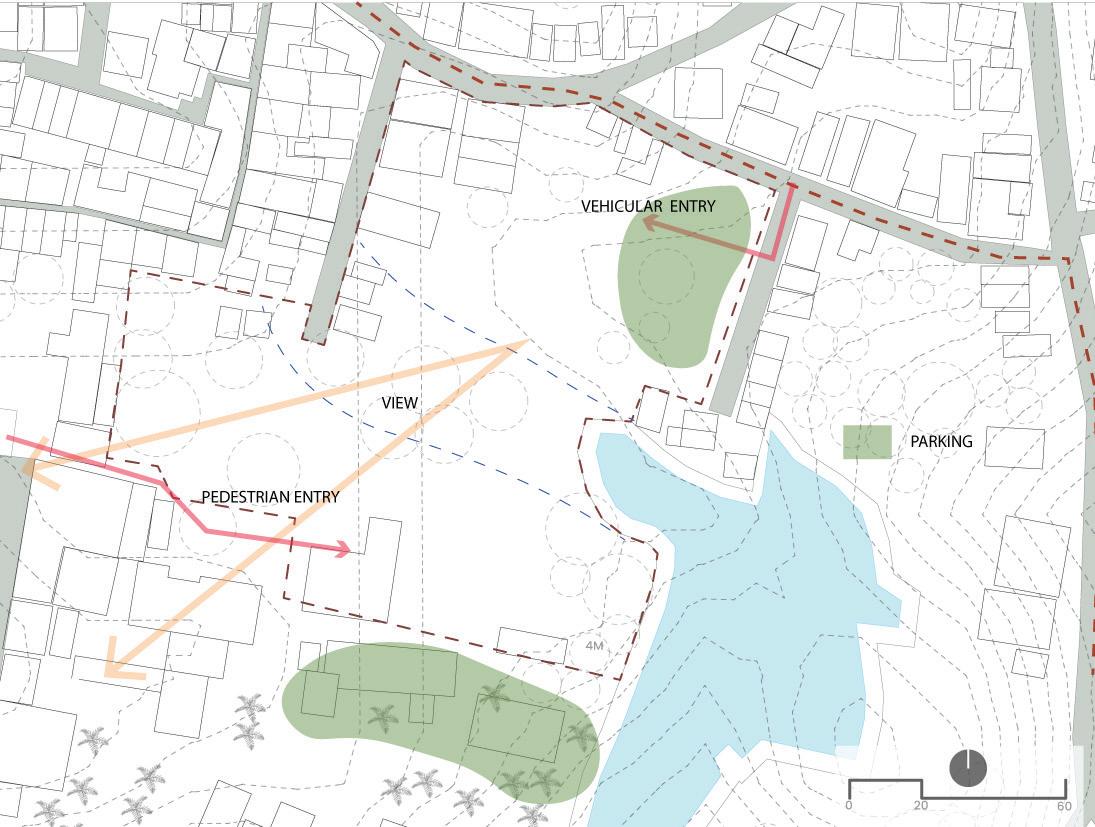
The structural and design grid follows the lines derived from the site. This also becomes the design grid.
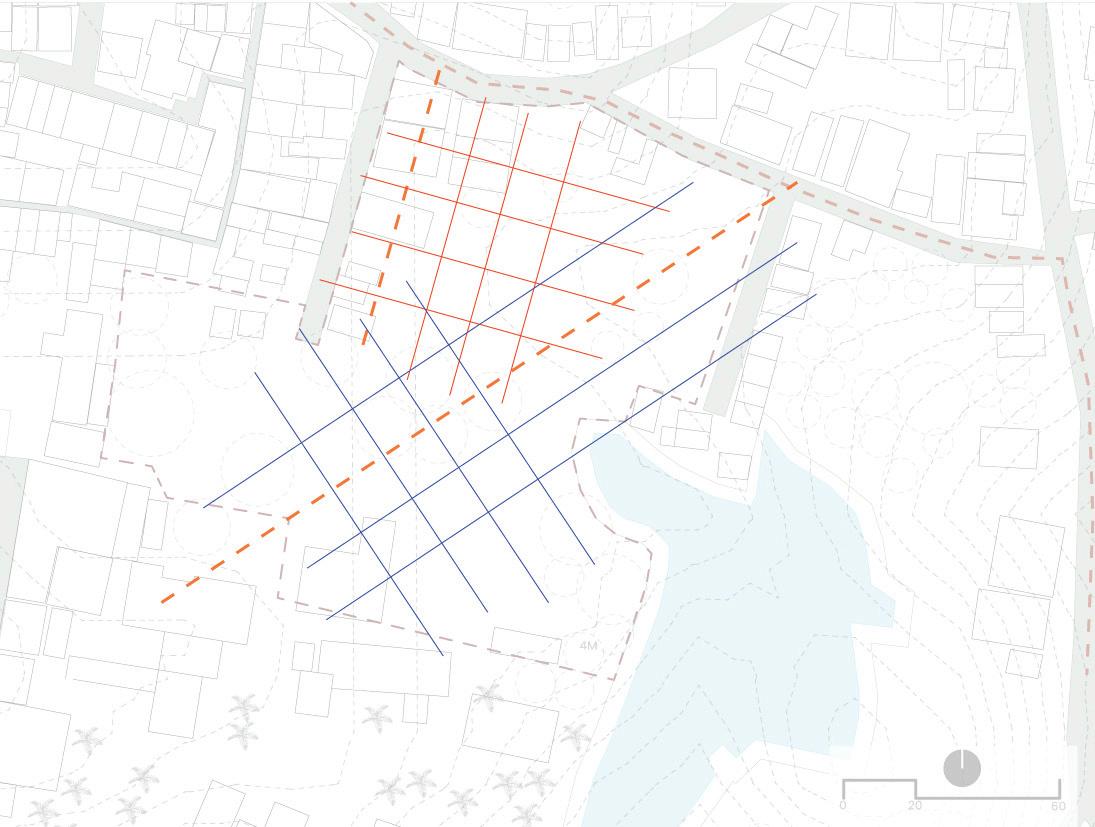
S Sanjana Rao | 4CM17AT037 | Undergraduate Architecture Thesis Page| 75
The museum activities are spread across the site so that people move around the whole site.
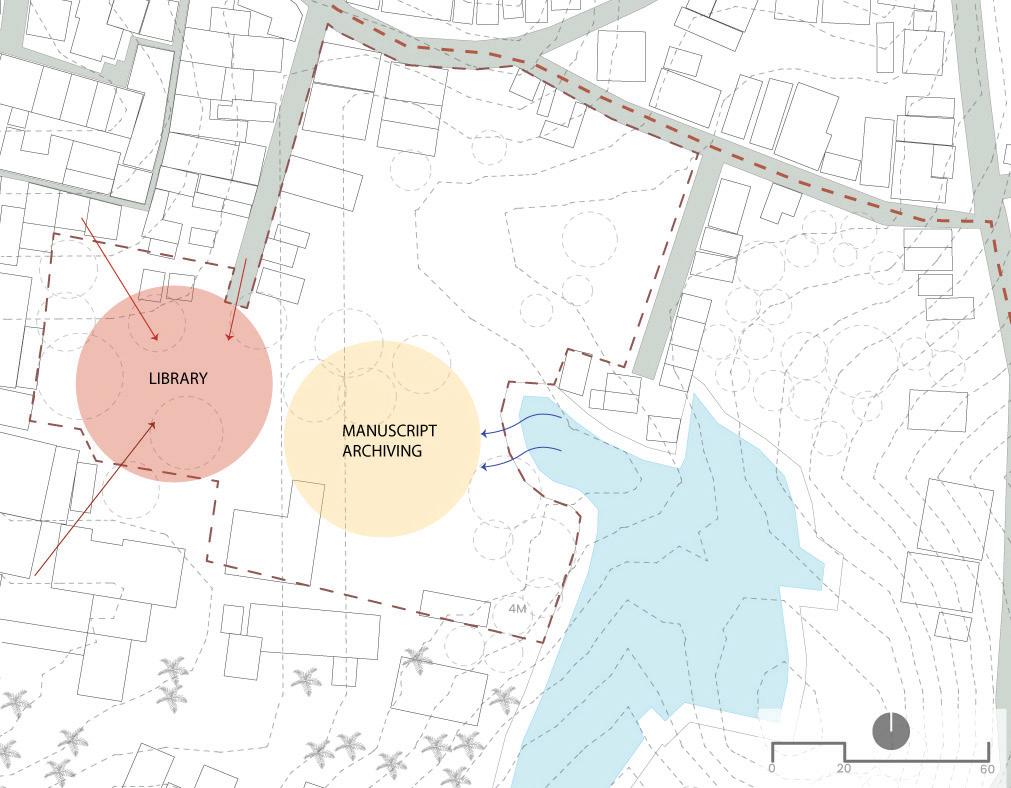
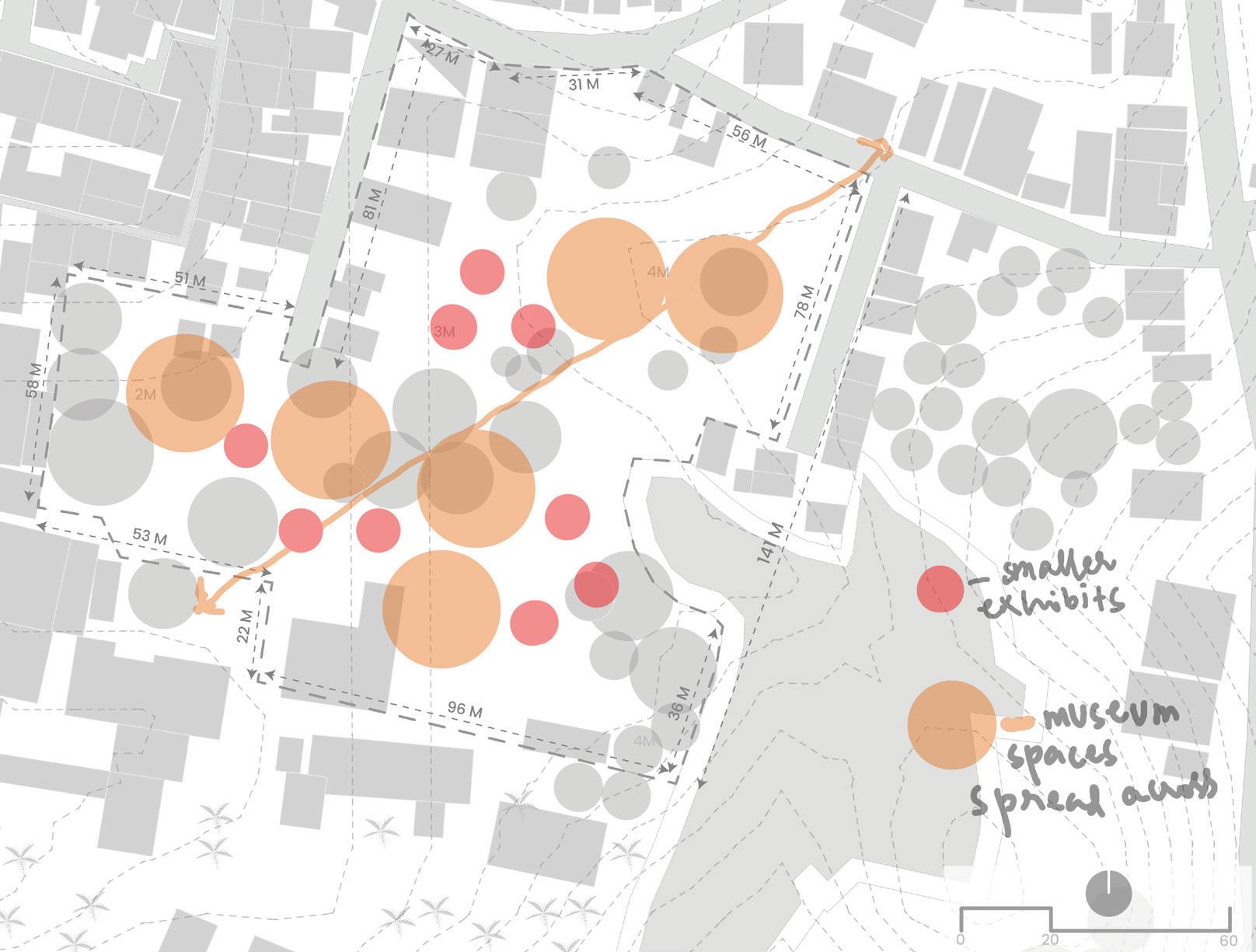
Position of library is with respect to noise levels and the accesibility to the ashrama for stay.
Craft
Page| Relavance of
in Contemporary Architecture76
WHY GO UNDERGROUND?
1. Easy to regulate temperature, moisture, humidity and light naturally.
3. To make the building more like a non building considering the
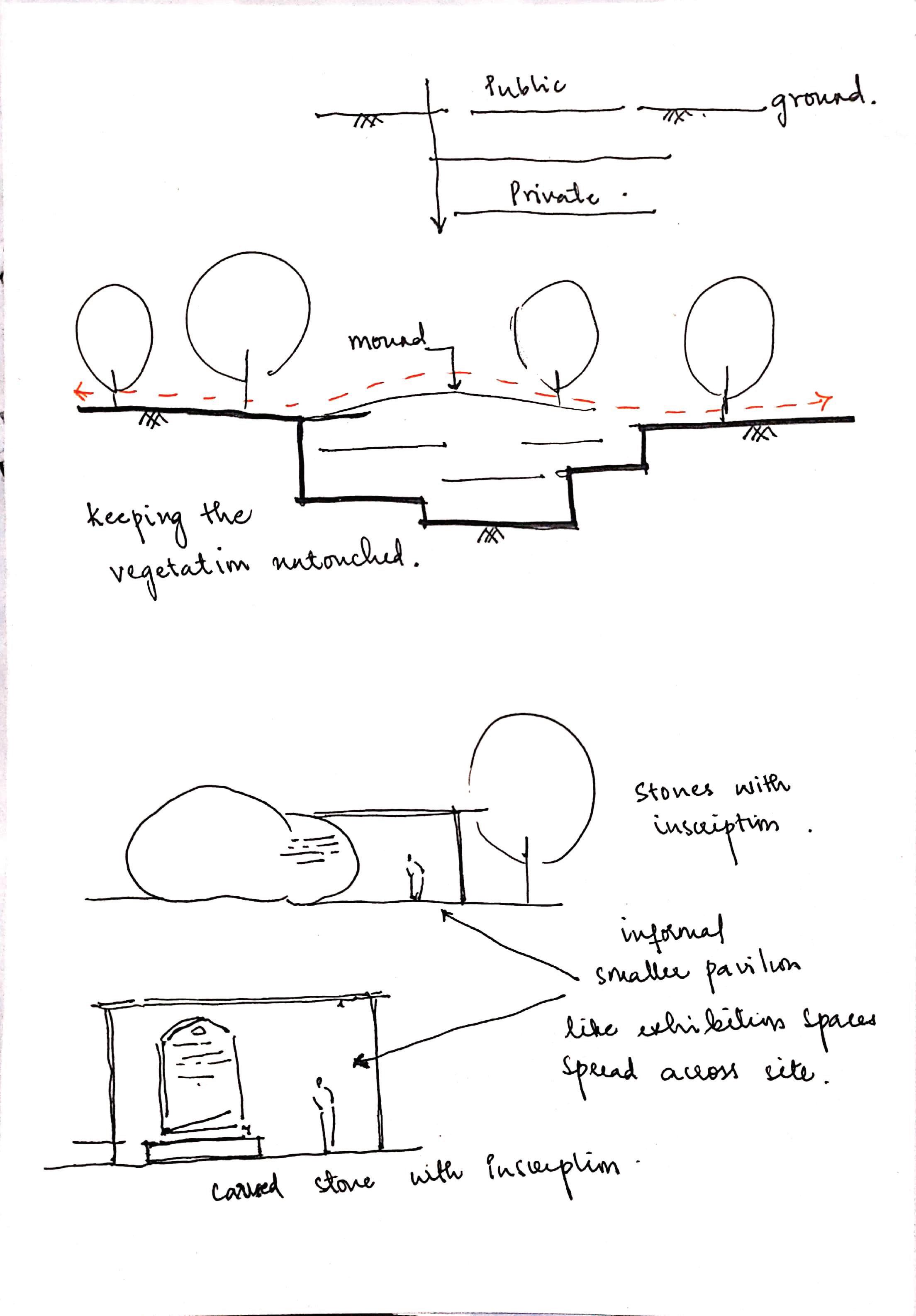
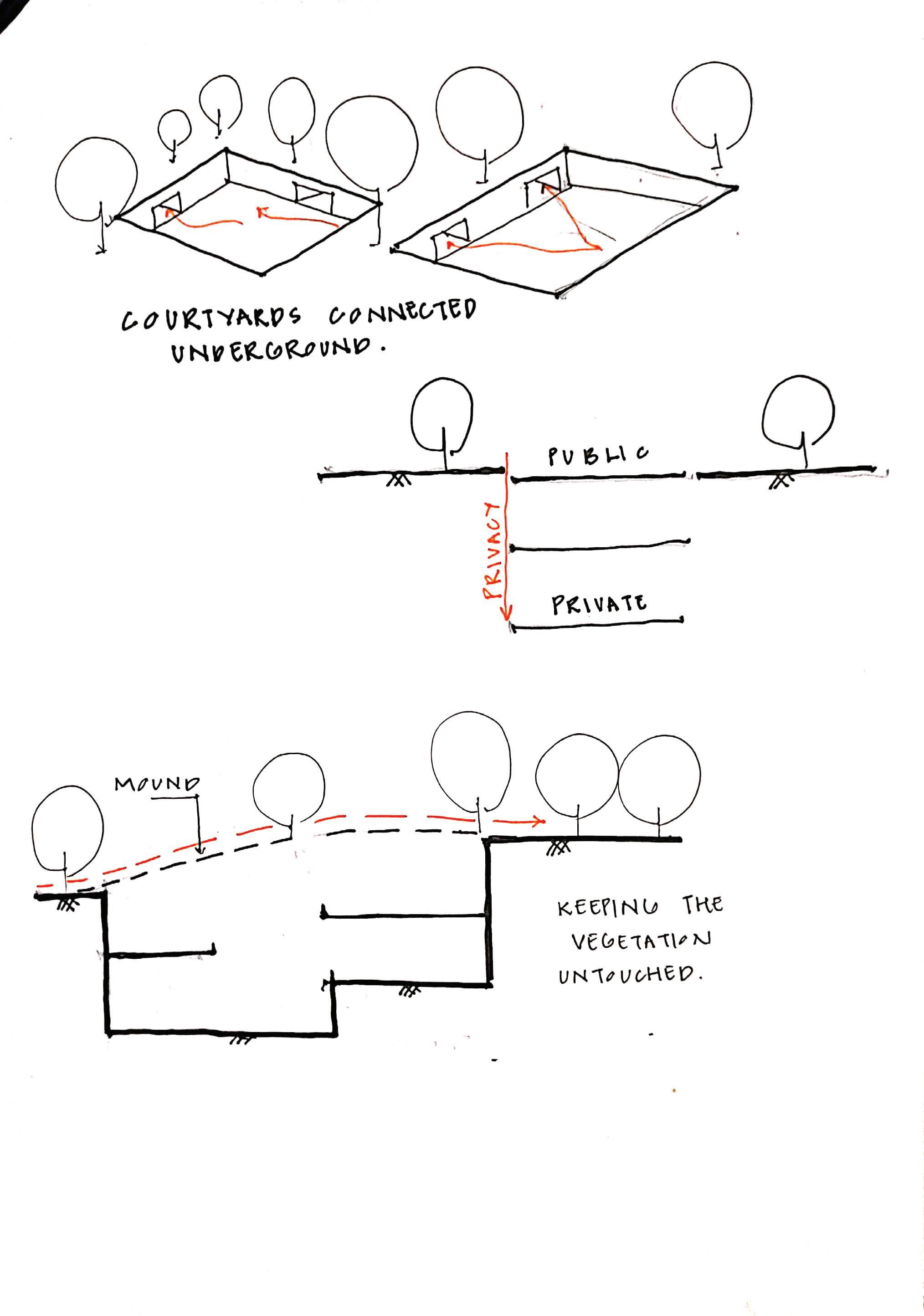
4. Its not ideal for visitors to stay in an environment which is

S Sanjana Rao | 4CM17AT037 | Undergraduate Architecture Thesis Page| 77
Since the humidity during winter is low, the wind catchers catch north-east winds that blow during this season. As a reason, there a waterbody is introduced in that direction, so the wind can carry moisture
The vault is oriented in a way so as to block the southwest light.It also brings in north light.
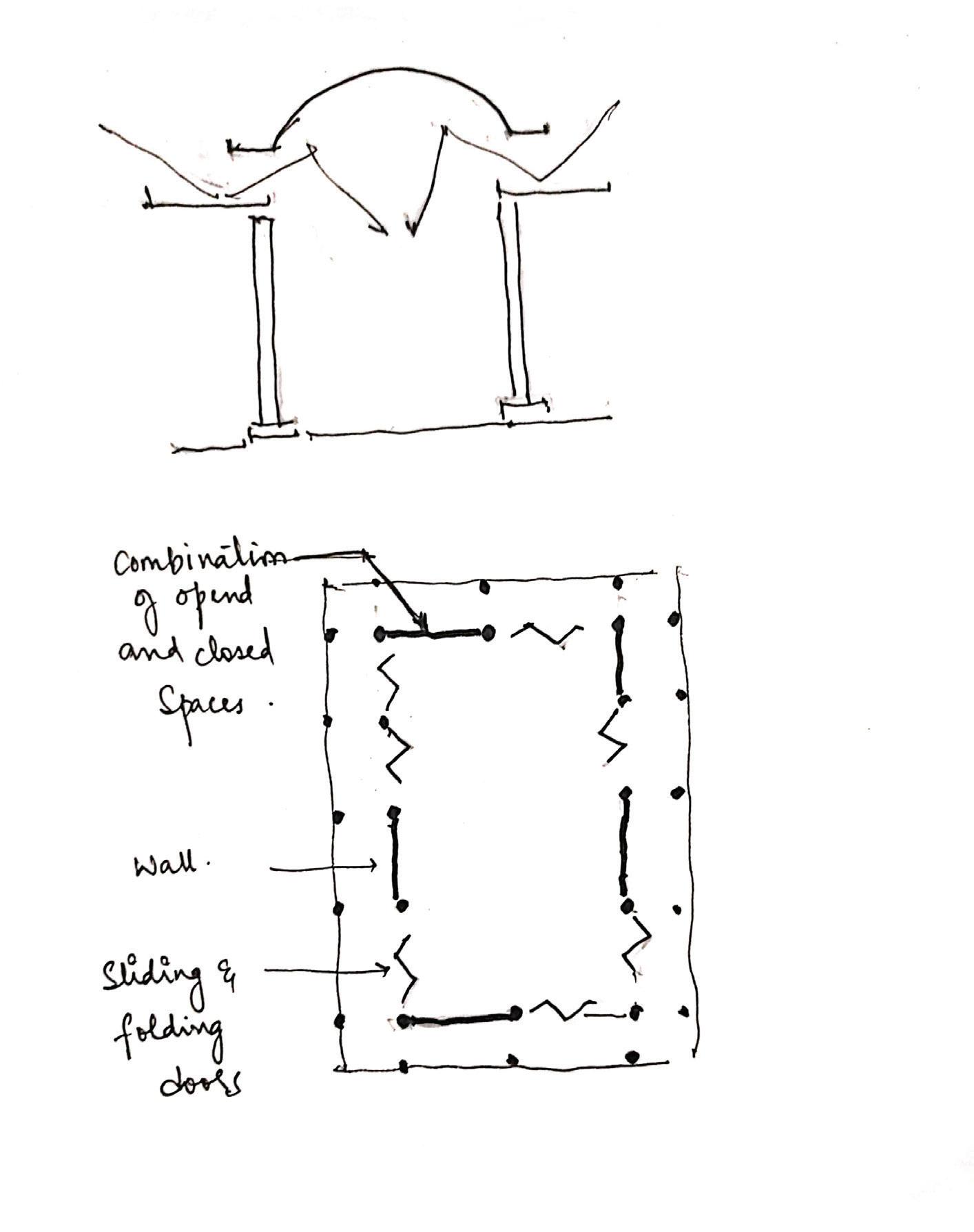
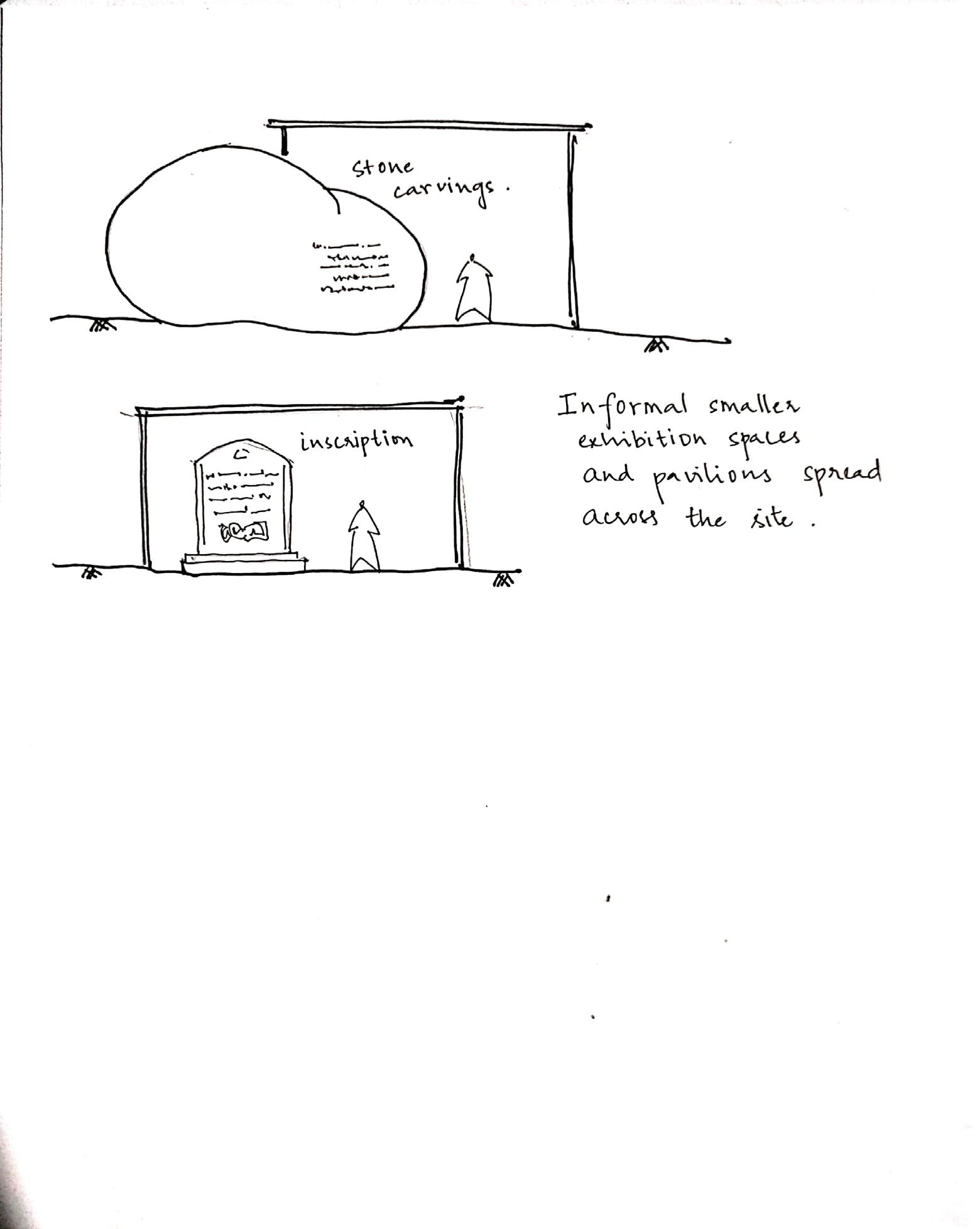
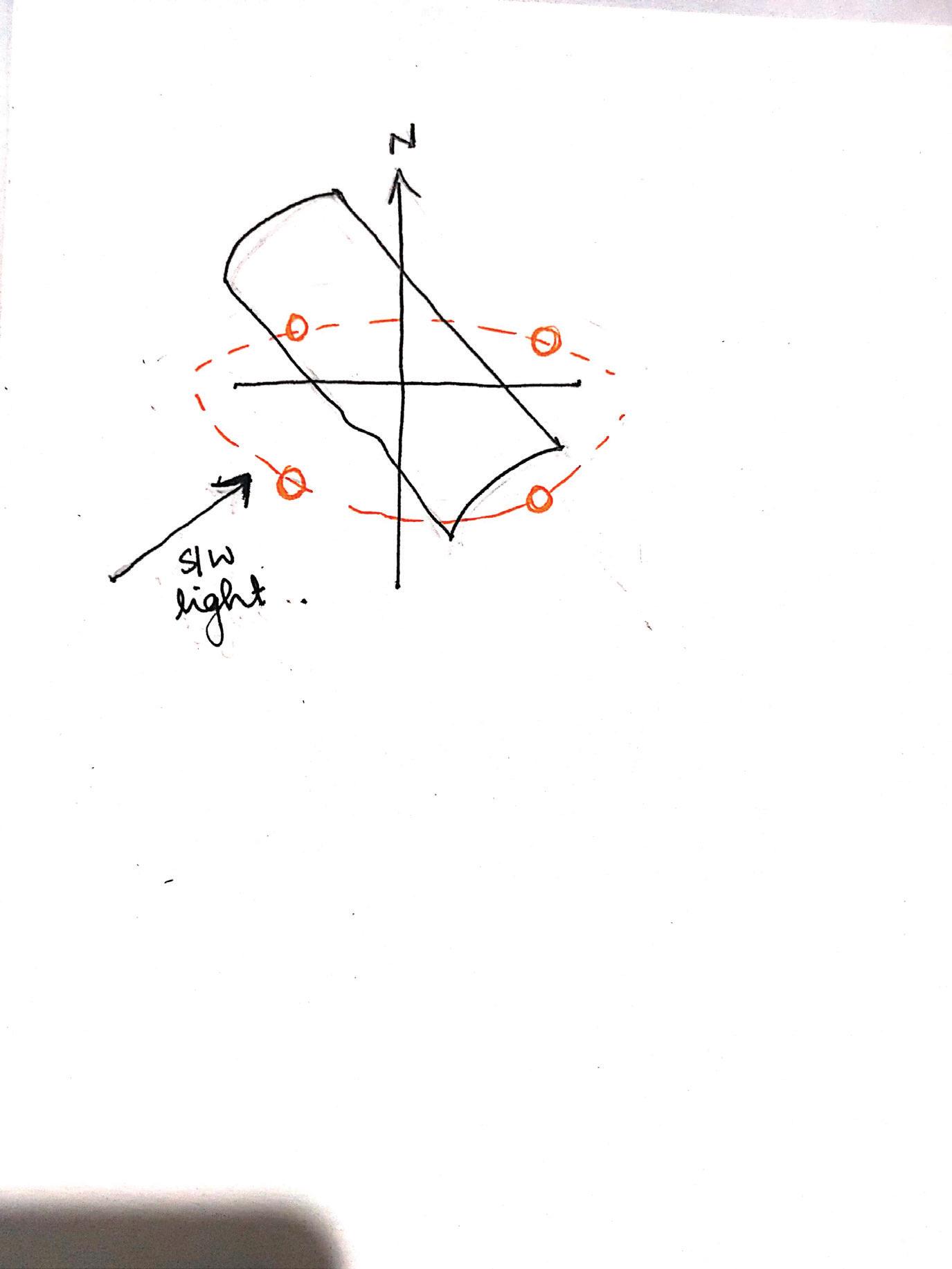
Relavance of Craft in Contemporary Architecture
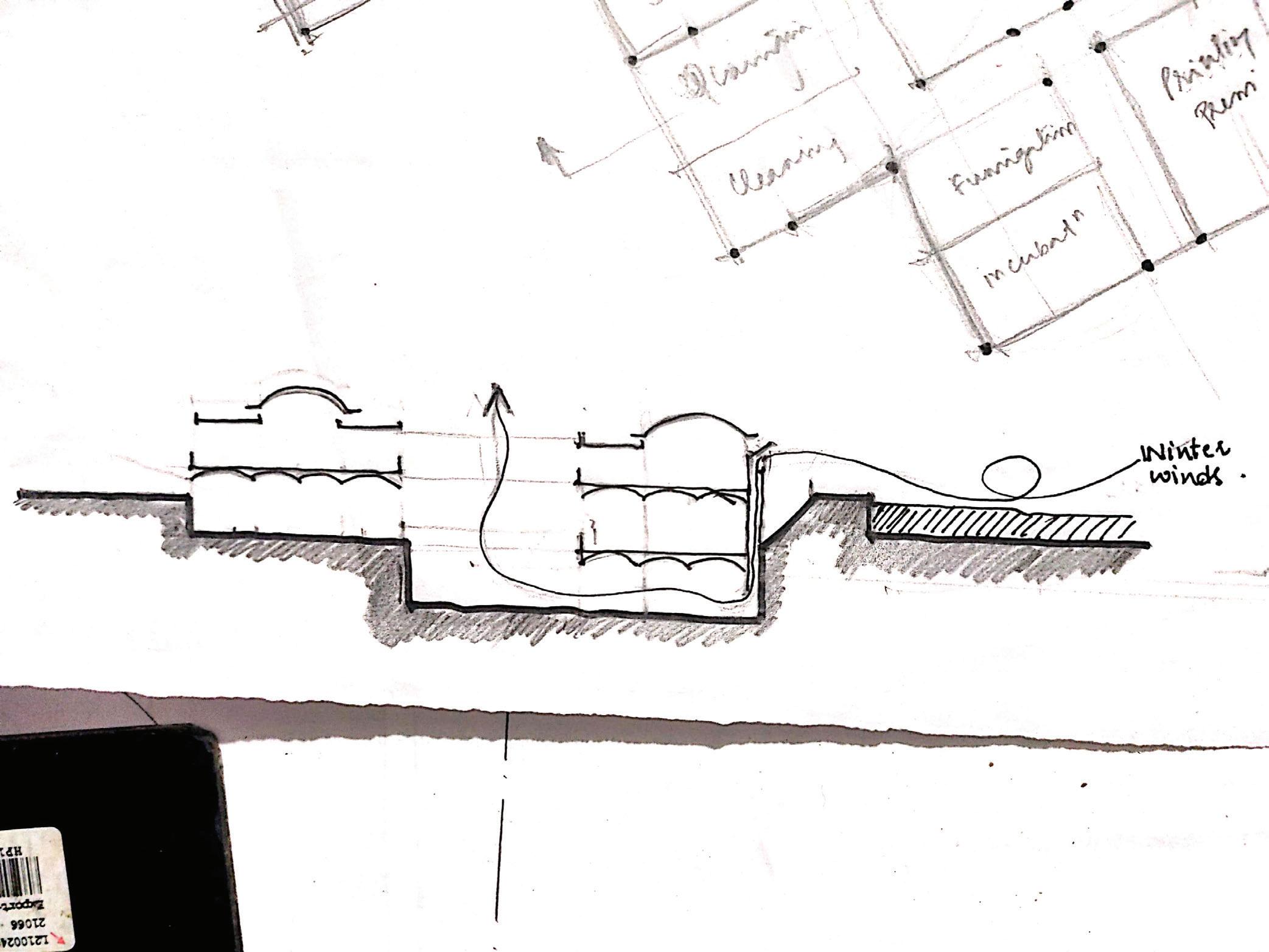
Stone is a heavier element in both: senses and physicality.So, light is used to bring a floating character to stone.
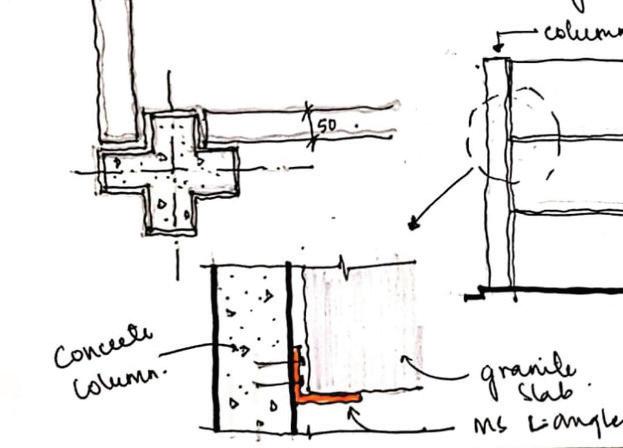
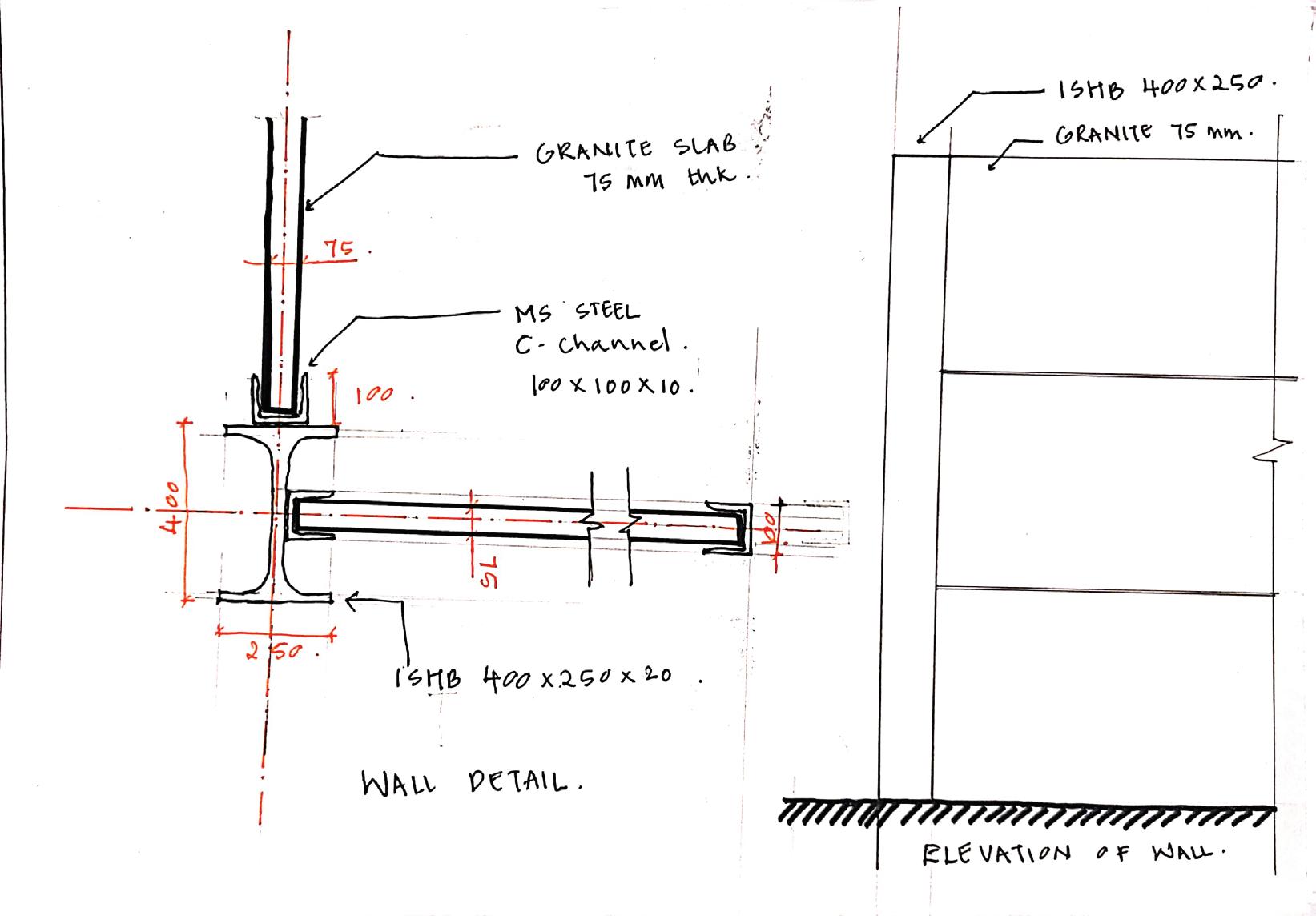
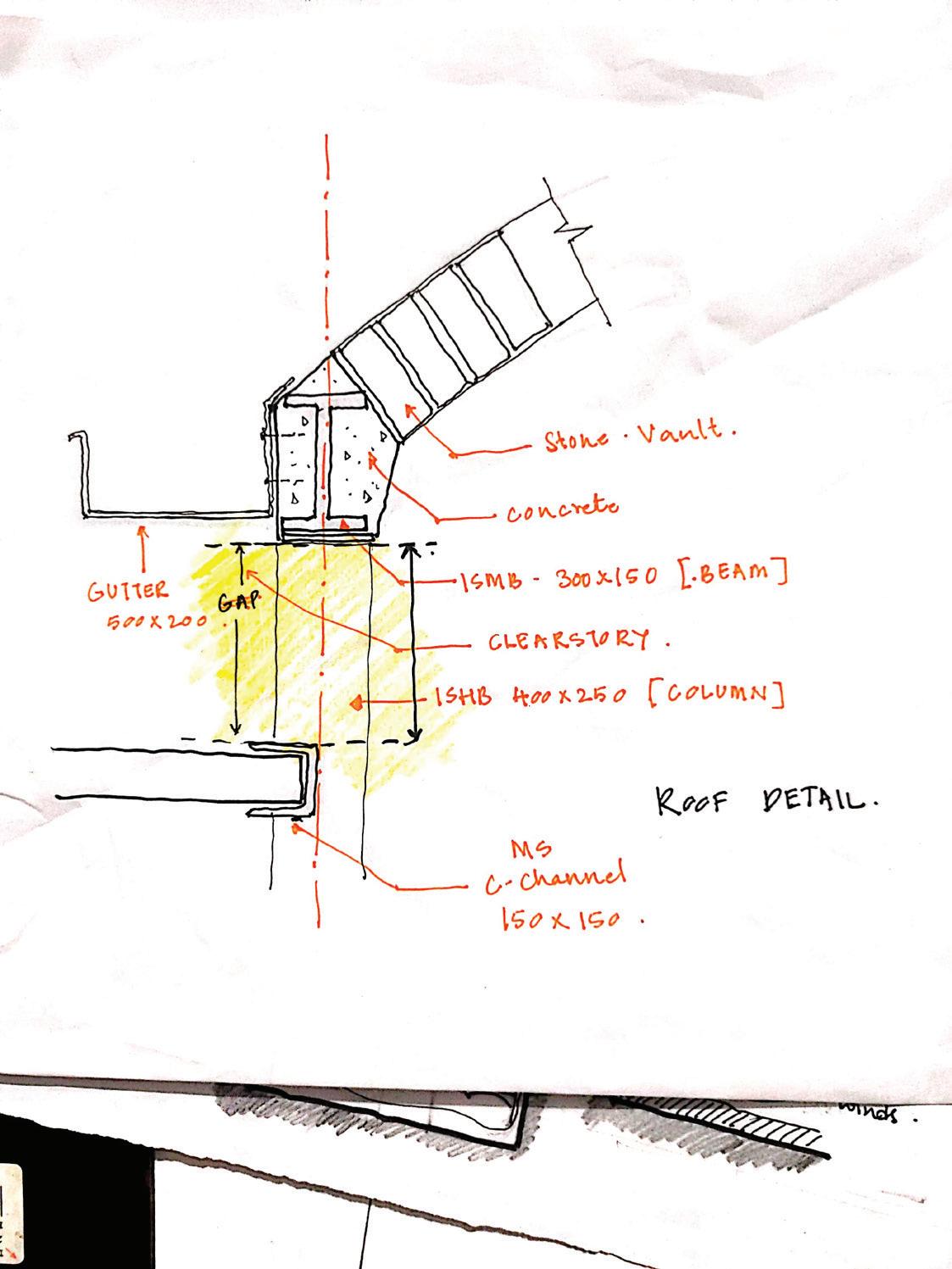
Served and servant spaces
WALL DETAILS
ROOF DETAILS
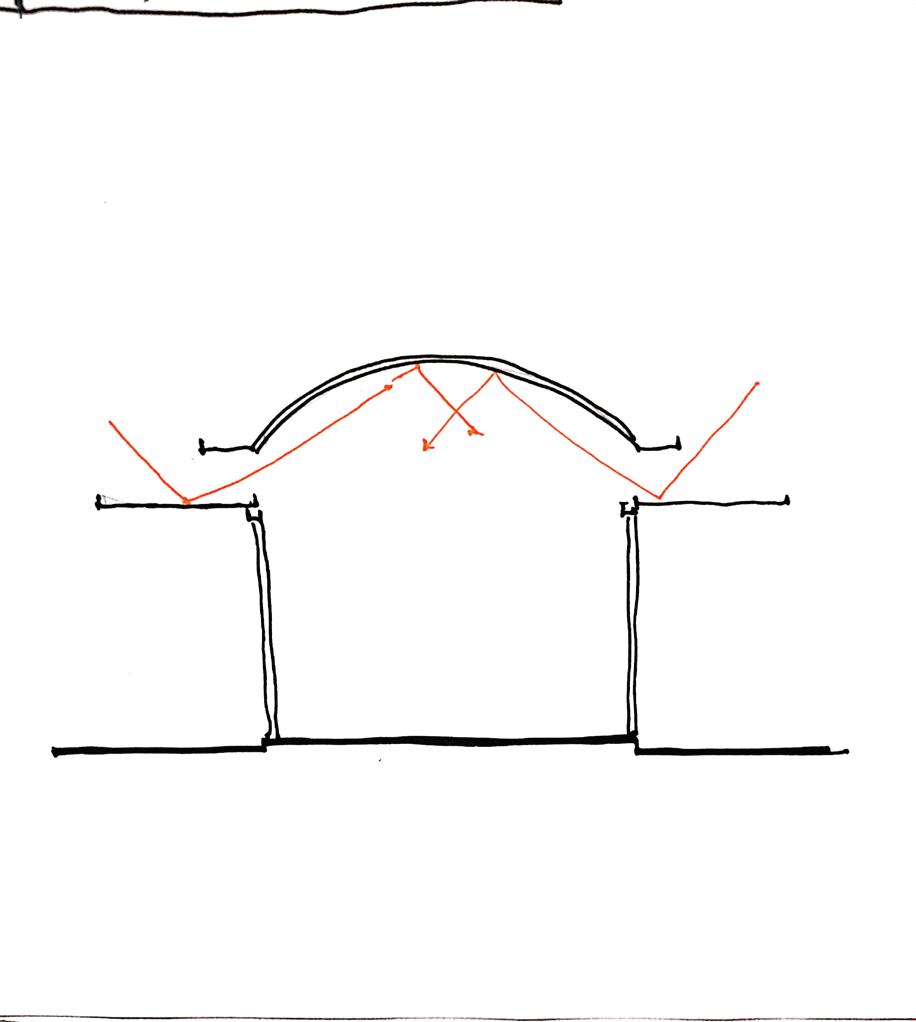
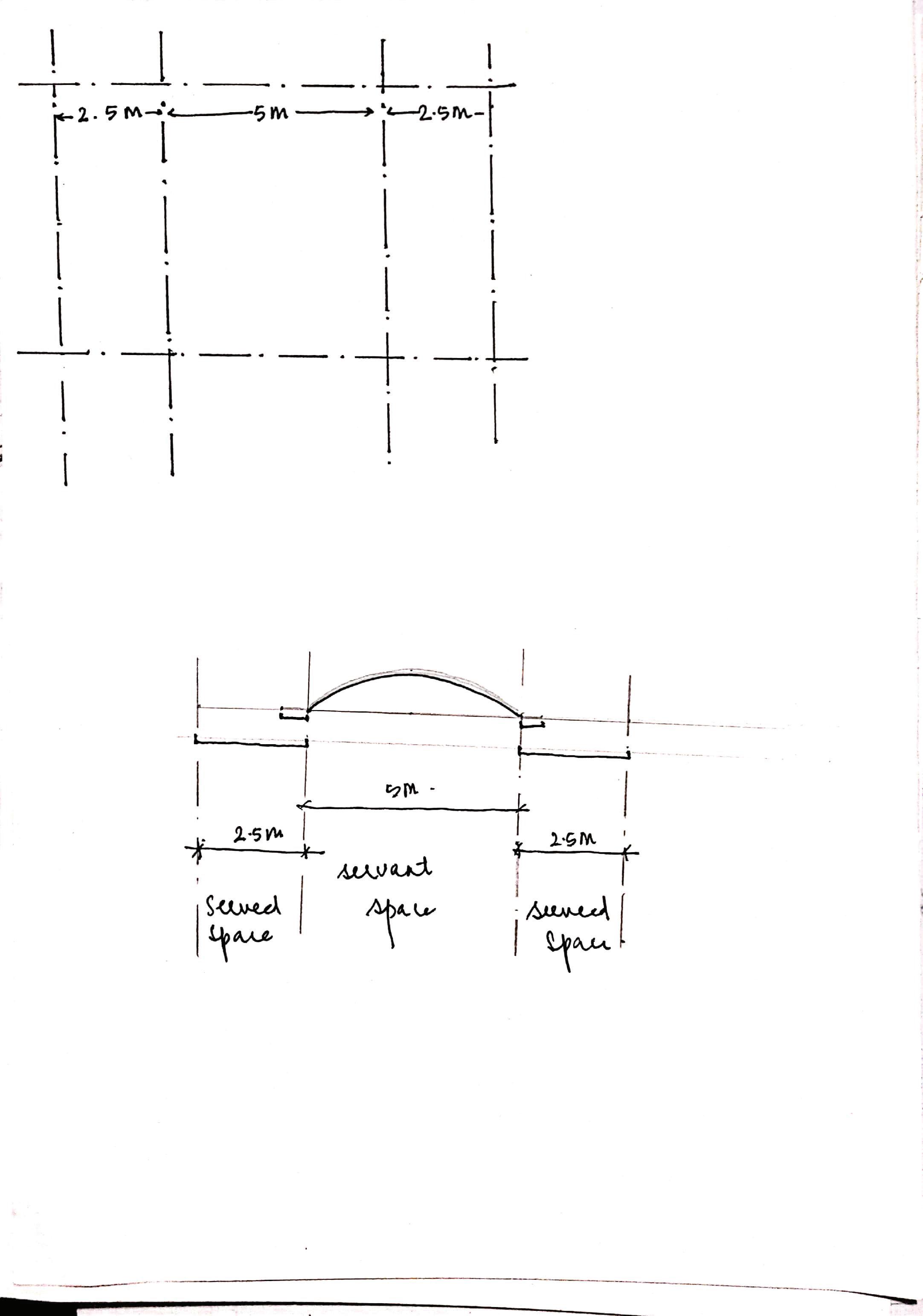
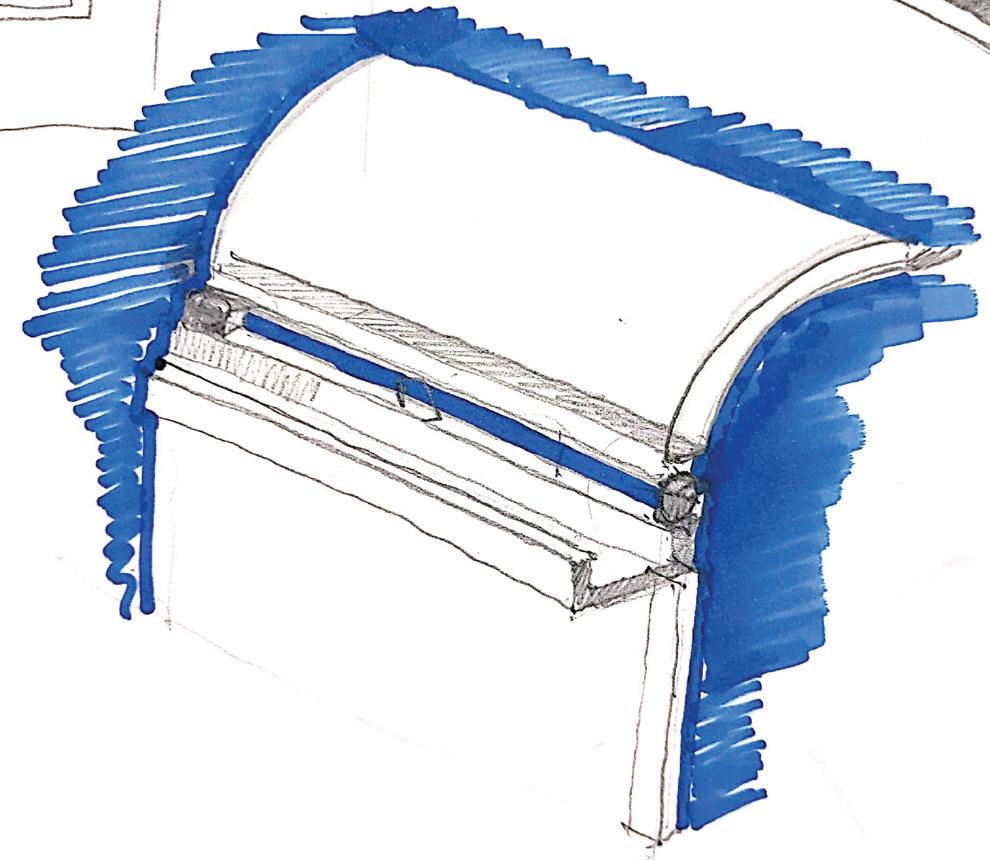
S Sanjana Rao | 4CM17AT037 | Undergraduate Architecture Thesis Page| 79
CHAPTER 5 DESIGN INTERVENTION
panel
Stone Vault
panel
Stone Vault
Stone Vault
Stone Vault
Page| Relavance of Craft in Contemporary Architecture82
Brick
vault 1200x1000
Brick
vault 1200x1000 DETAILS M PLAN Structural Grid showing the position of vault. SECTION XX’ X X’
Concrete
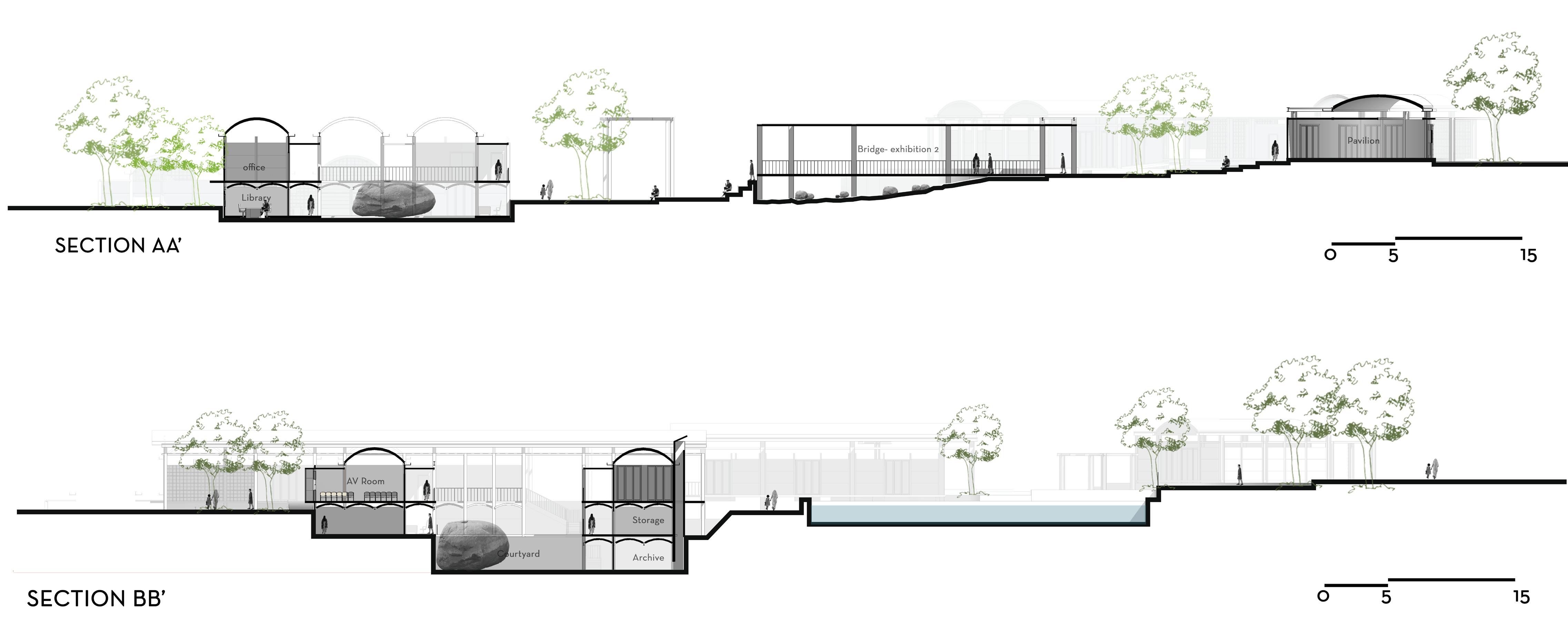
Key plan
B
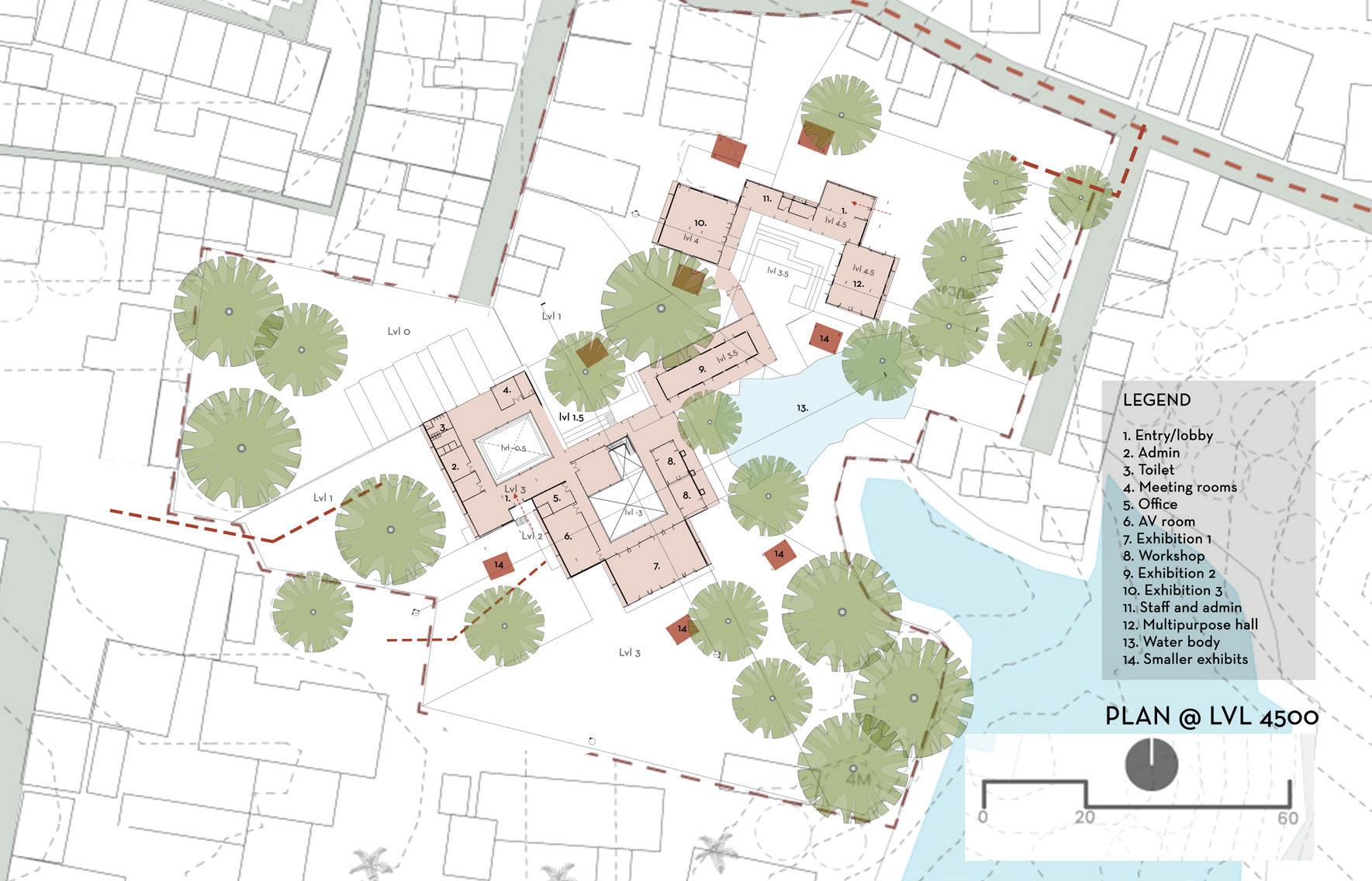
S Sanjana Rao | 4CM17AT037 | Undergraduate Architecture Thesis Page| 83 Stone Block 230 x110
ISMB 300x150x 9 Beam MS Gutter 500 x 300 Pre-cast Beam 100x100 Brick Panel 300x200x30 Built up section 1SMB 200x100x7 Beam 1SHB 400 x 250x 12 Column CLEARSTORY Detail @M Detail showing the joinery of vault and brick panel vault
B’ A A’
Page| Relavance of Craft in Contemporary Architecture84 1SHB400x250x12 Column Brickmasonrywall MSC-section100x100 Graniteslab700x1000 Jaaliwall Window Fenestration Wall iterations to impart different qualities of light. Pre-cast Beam 100x100 Brick Panel 300x200x30 Built up section 1SMB 200x100x7 Beam Lime concrete Detail of brick panel vault
PLAN OF GRANITE WALL
SECTIONAL VIEW OF GRANITE WALL
S Sanjana Rao | 4CM17AT037 | Undergraduate Architecture Thesis Page| 85 1SHB 400 x 250x 12 Column MS C-section 100x100 Granite slab 2500x1000x75Granite slab 2500x1000x75 MS C-section 100x100 1SHB 400 x 250x 12 Column Granite slab 2500x1000x75 Granite slab 2500x1000x75 Granite slab 2500x1000x75 Granite slab 2500x1000x75
Gap between 2 slabs acts like insulation, created due to the density of granite slabs Welding Granite slabs as walls MS C section 100x100 ISHB 400x250 Detail of wall with granite slab with insulation
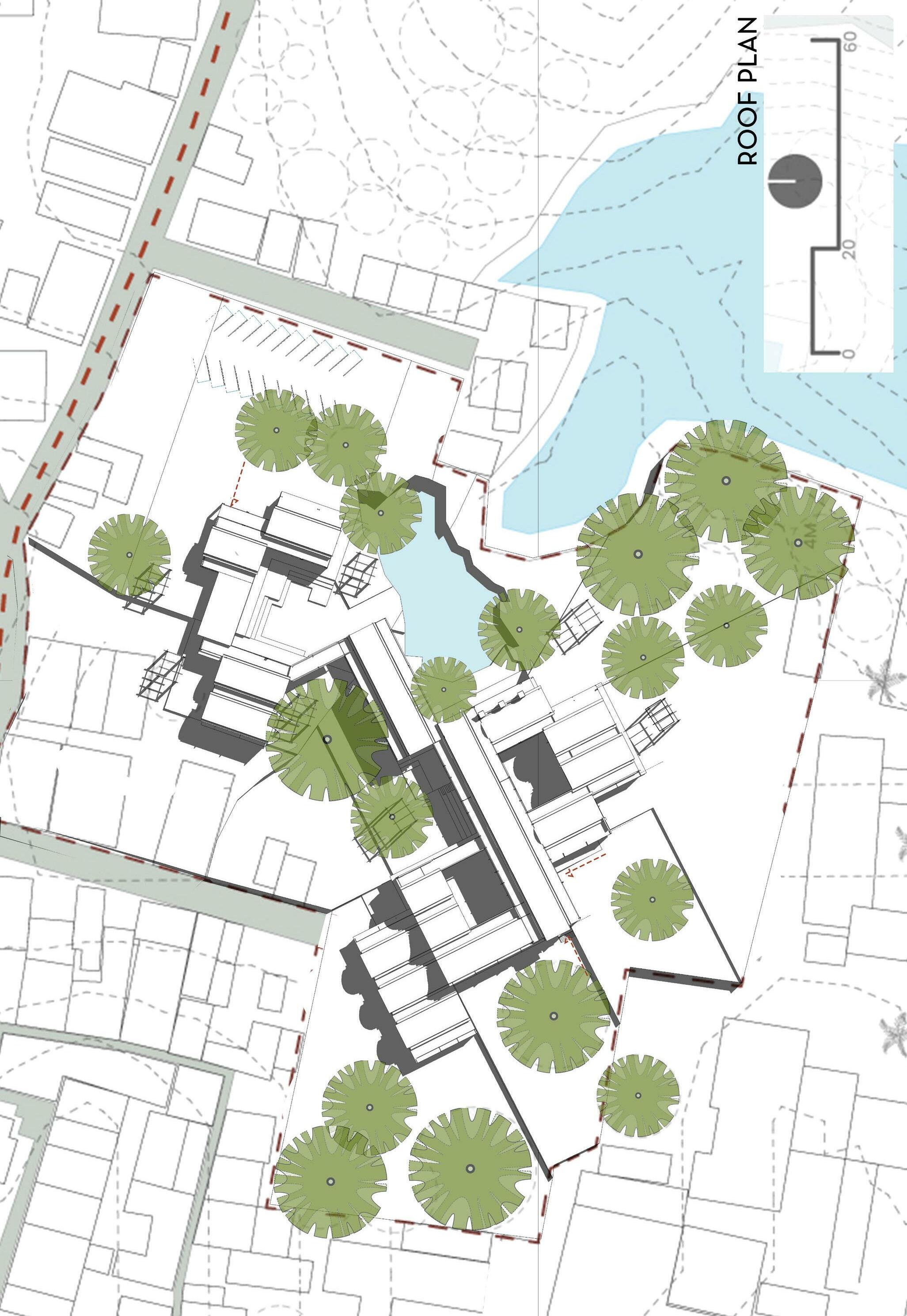
Page| Relavance of Craft in Contemporary Architecture86
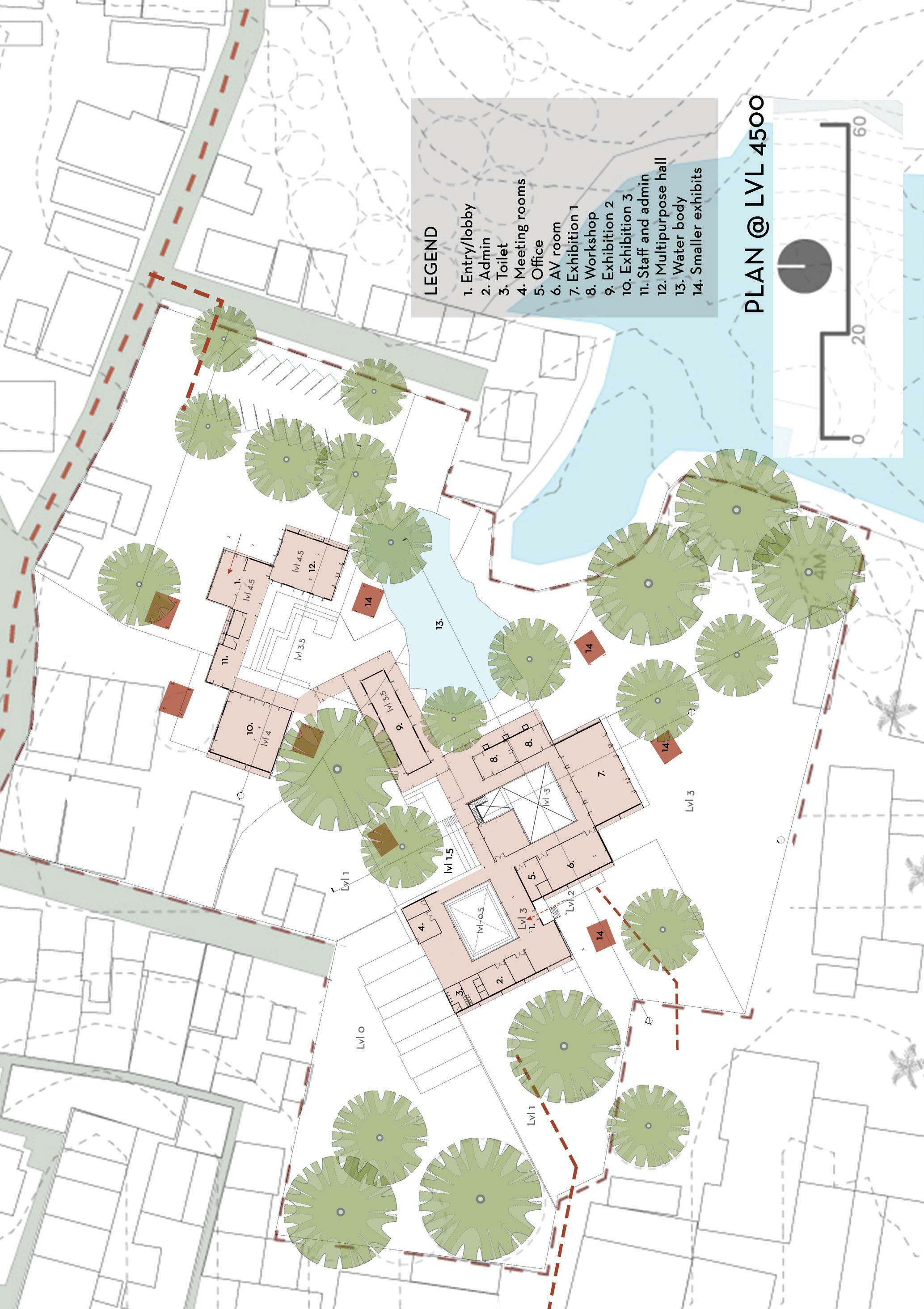
S Sanjana Rao | 4CM17AT037 | Undergraduate Architecture Thesis Page| 87
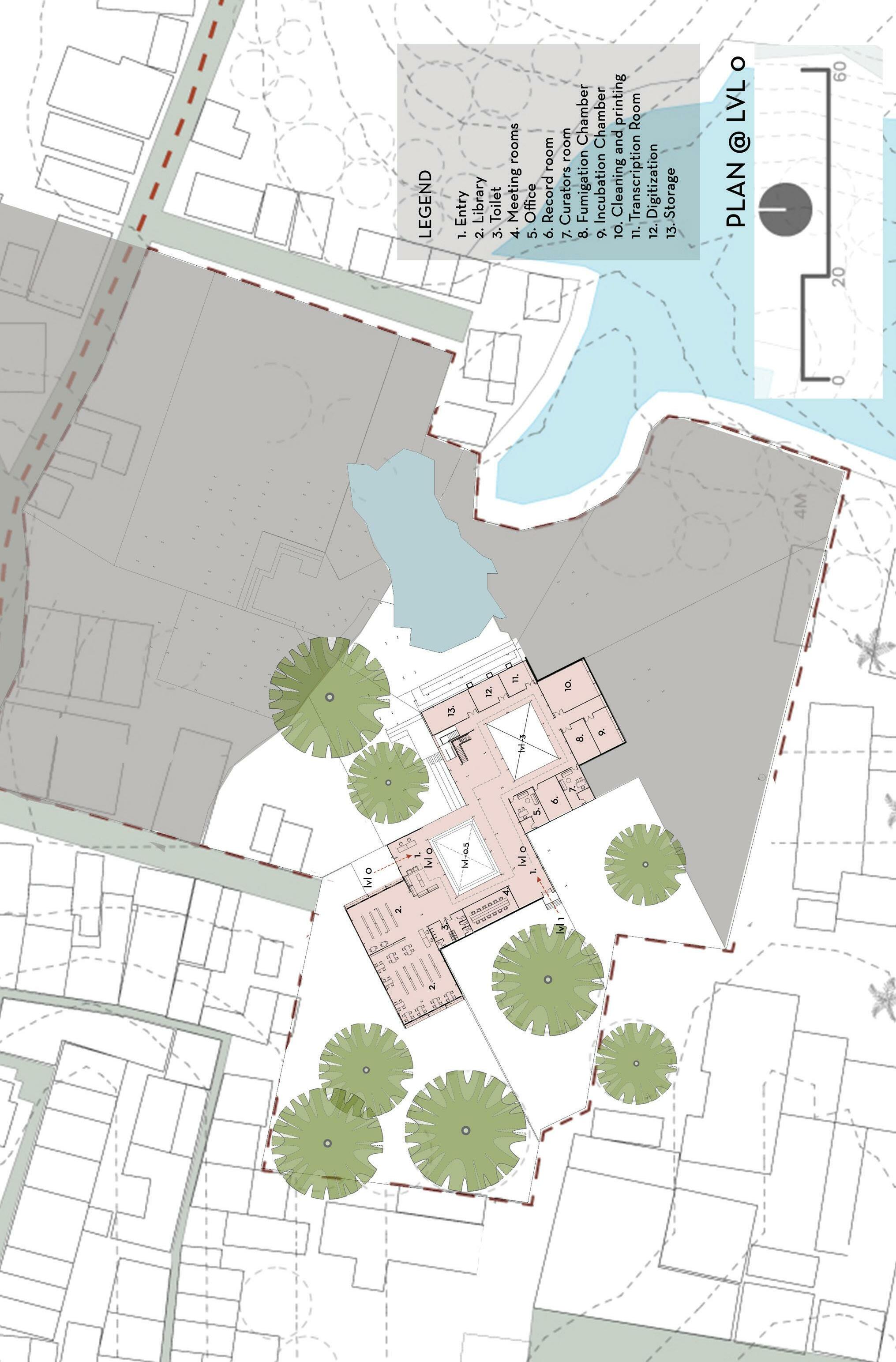
Page| Relavance of Craft in Contemporary Architecture88
S Sanjana Rao | 4CM17AT037 | Undergraduate Architecture Thesis Page| 89 LVL -3000 LVL 0 LVL 3000 LVL 3500 LVL 4000 LVL 3500 ROOF EXPLODED AXONOMETRY EXPLODED AXONOMETRY
VIEWS
Roof plan
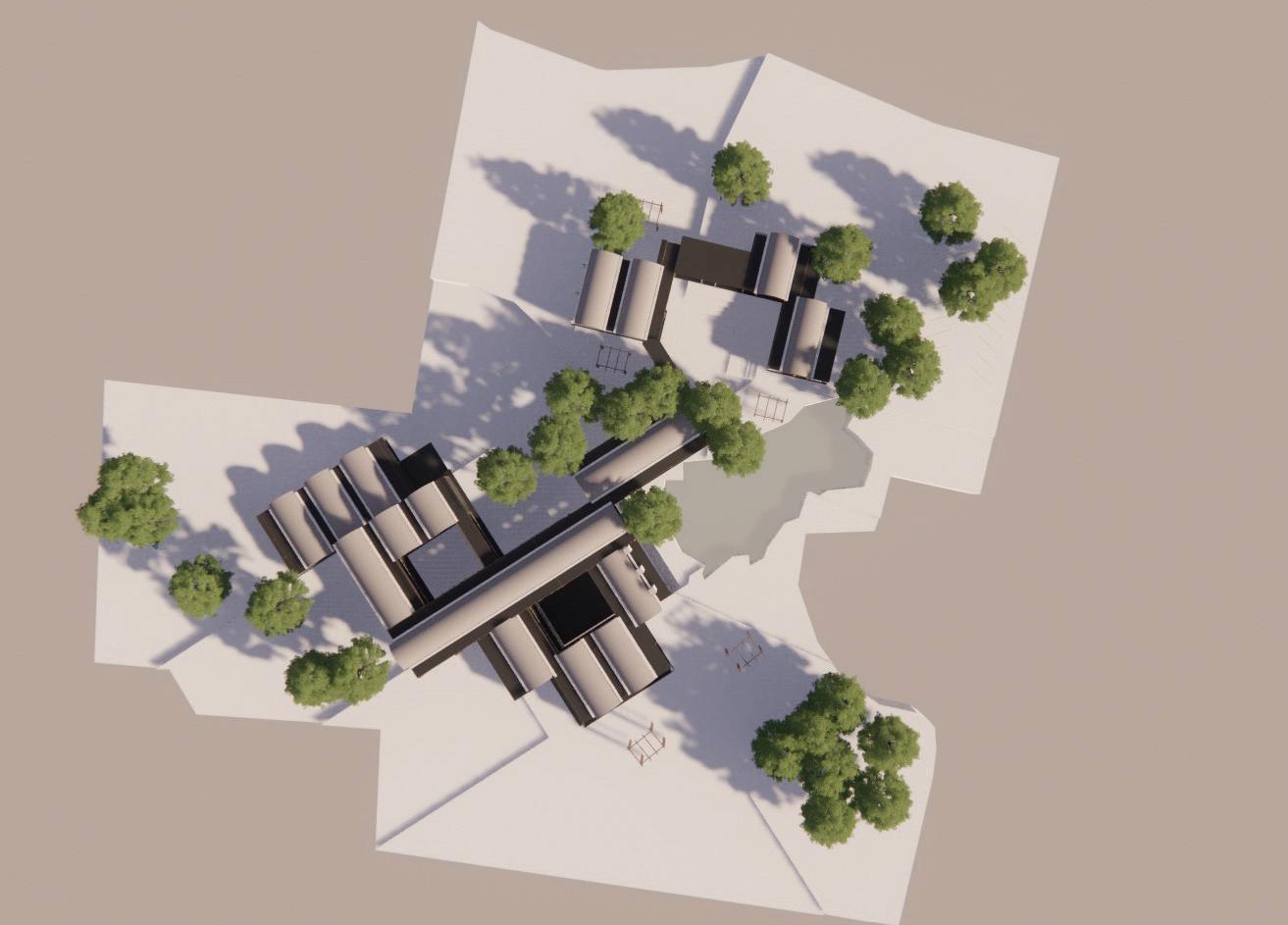
View of entry into the building towards the south.
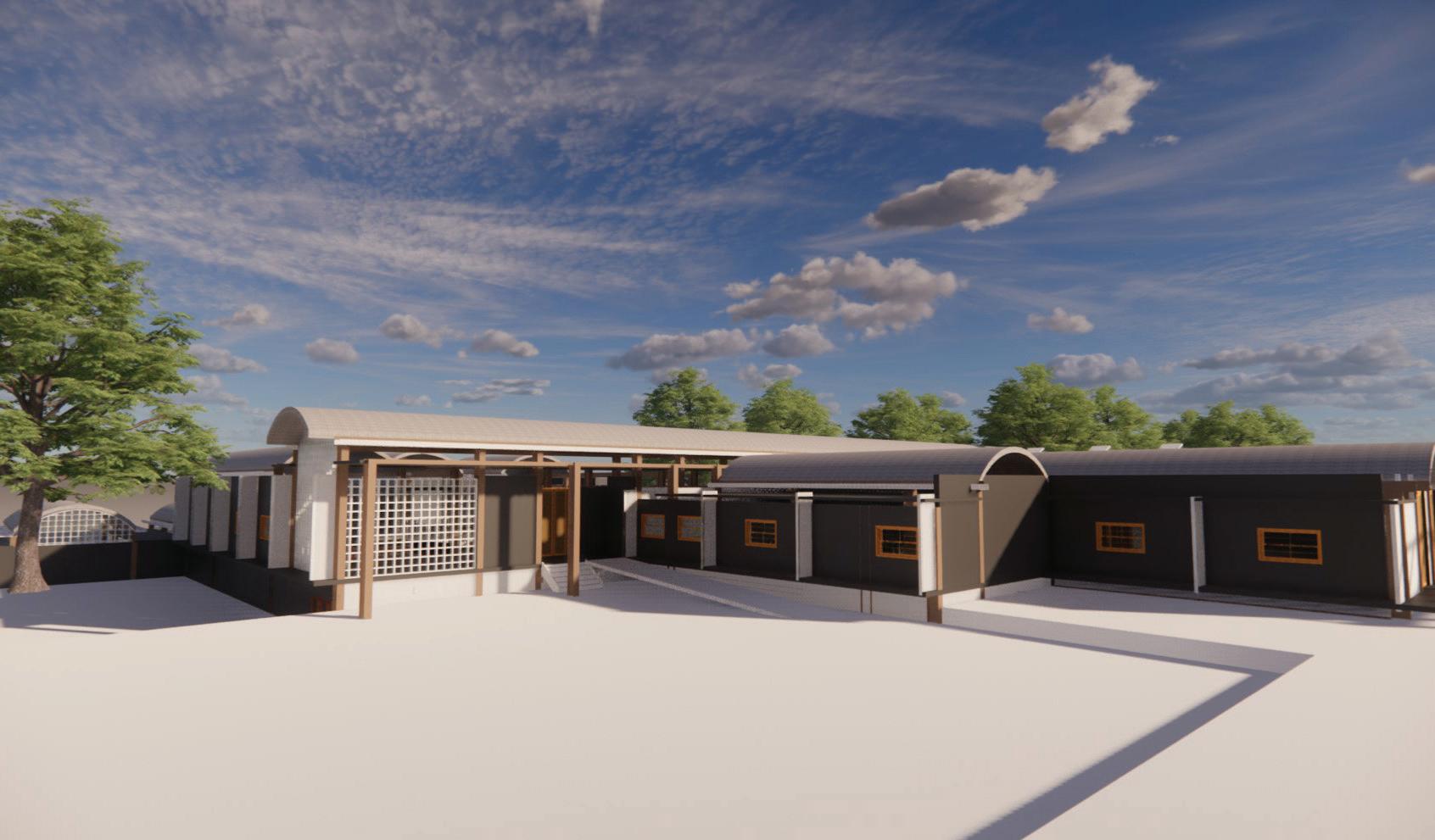
Page| Relavance of Craft in Contemporary Architecture90
View of the building from east.
View towards the lobrary block and the courtyard.
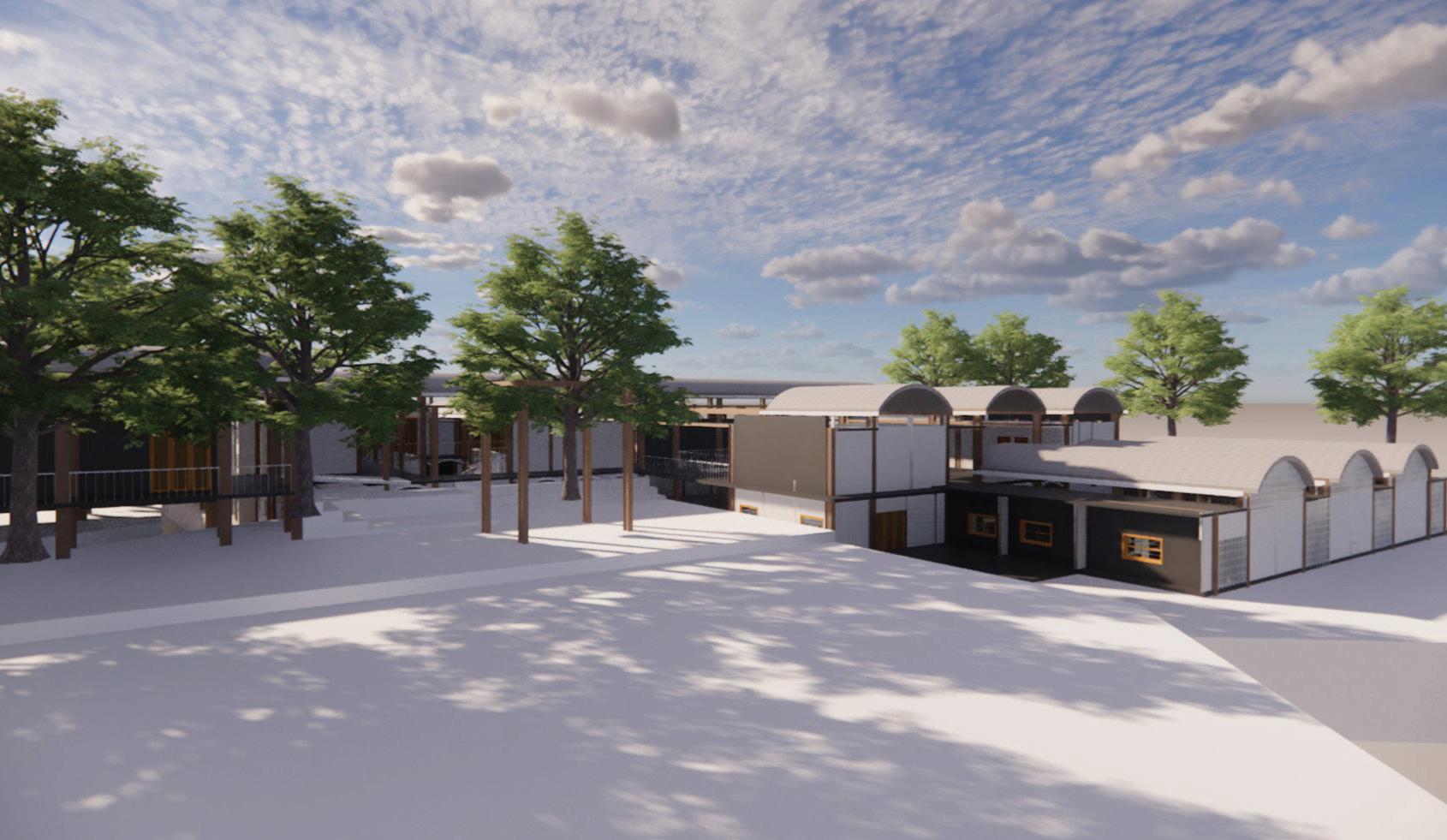
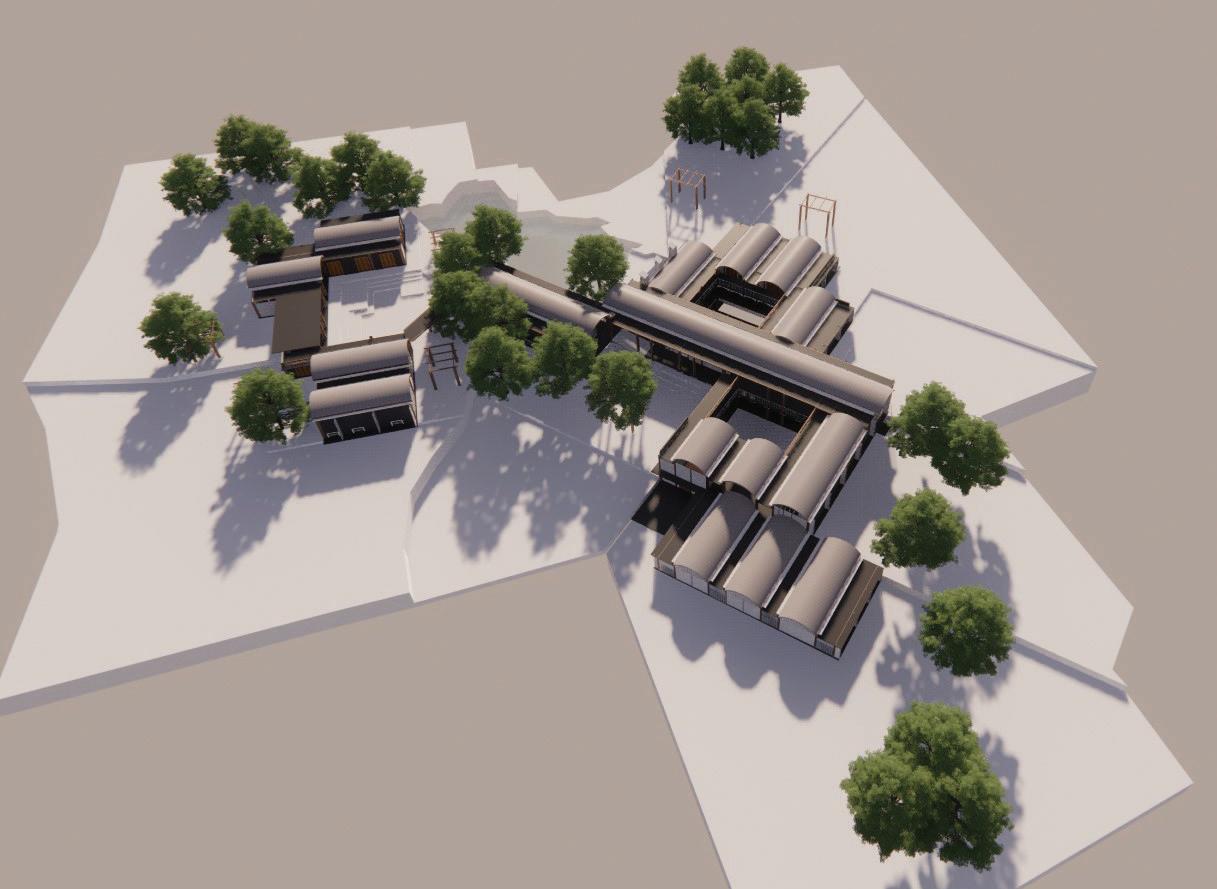
S Sanjana Rao | 4CM17AT037 | Undergraduate Architecture Thesis Page| 91
BIBLIOGRAPHY
Cutieru, A. (09-08-2021). Re-evaluating Critical Regionalism: An Architecture of the Place. ArchDaily.
Frampton, K. (1983). Towards a Critical Regionalism,. Book- Juhani Pallasmaa - THE EYES OF THE SKIN Book- Richard Sennett- THE CRAFTSMAN Book- Peter Zhumthor - ATMOSPHERE
Book- Elizabeth M Golden -Building Tradition, local building and method in contemporary architecture by Geoiq. (2011). Geoiq. Retrieved from https://geoiq.io/places/573135---Shravanabelagola/ GzzFQeGOTE.
Jain heritage centers. (n.d.). Retrieved from https://www.jainheritagecentres.com/jain ism-in-india/karnataka/shravanabelagola/.
Webster, N. (1974). merriam-webster. Retrieved from https://www.merriam-webster.com/ dictionary/author.
Wilson, W. K. (1995). Environmental Guidelines for the Storage of Paper Records. NISO TR011995. https://issuu.com/alexwilson09/docs/indology_study
https://www.weather-atlas.com/en/india/shravanabelagola-climate#temperature https://uni-mysore.ac.in/english-version/oriental-research-institute https://geoiq.io/places/573135---Shravanabelagola/GzzFQeGOTE
https://www.vedantu.com/chemistry/uses-of-granite https://criticalconcrete.com/how-to-build-a-stone-wall/ https://www.namami.gov.in/
https://www.nedcc.org/free-resources/preservation-leaflets/2.-the-environment/2.1-tem perature,-relative-humidity,-light,-and-air-quality-basic-guidelines-for-preservation http://www.niso.org/publications/niso-tr01-1995-environmental-guidelines-storage-pa per-records
https://www.archdaily.com/973435/zolaism-cafe-blue-architecture-studio?ad_source= search&ad_medium=projects_tab
Relavance of Craft in Contemporary
Page|
Architecture92







































































































































