
Cell.: +91 96990 91584



Cell.: +91 96990 91584

Email: sanskar2733@gmail.com, 1813sanskarj.ctescoa@gmail.com
Address: Bhandup W, Mumbai 400078
https://issuu.com/sanskar.jadhav_37
2018- 2023
CTES College of Architecture, Mumbai
2016-2018
Autodesk Revit
Autodesk AutoCAD
Adobe Photoshop
Adobe InDesign
D. G. Ruparel Jr. college, Mumbai
linkedin/ Sanskar Jadhav
facebook/Sanskar Jadhav instagram/sanskar.jadhav_37
2006-2016
Parag Vidyalaya, Bhandup West
I define myself as an ambitious smart working, curious Architect, passionate about interdisciplinary architecture. I believe design should be sustainable and enigmatic as well. I can work with the team to give imaginative solutions and a problem solving approach. I am adept at handling multiple tasks on a daily basis and work well under pressure. Good at communicating with new people and always eager to learn new things.
Aug 2023 - July 202
Kuwal Sanam Architekts
Position - Architect
Worked on Residential, Institution, Healthcare and Interior projects
Contributed to the task of creating Layout, WD, GFC, Tender, detail drawings and 3D models.
Nov 2021- Mar 2022
Rubix Design
Position - Intern Architect
2020
NASA ANDC
Worked in a ideation process and video making in NASA ANDC college group.
2021
Archdais competition- House 2.0
Participated in a housing competition with a partner.
2022
Satara Dist. Design Competiton
Participated in three categories with Prof. Divya Subramaniam
Marathi
Hindi
English
Sanskrit
German
Modi script
Free hand sketching
Conceptual thinking
Logical thinking
Problem solving
Management
3D Visualization
Functional approach
Filmora
Microsoft office suite
Enscape
V-Ray
Sketchup
Adobe Premier Pro
Architecture Journalism
Architecture Conservation Carpentry
Metal Fabrication
Origami Muic and Architecture
German Language
INTERESTS
History
Trekking & travelling
Photography
Reading
Movies
Music

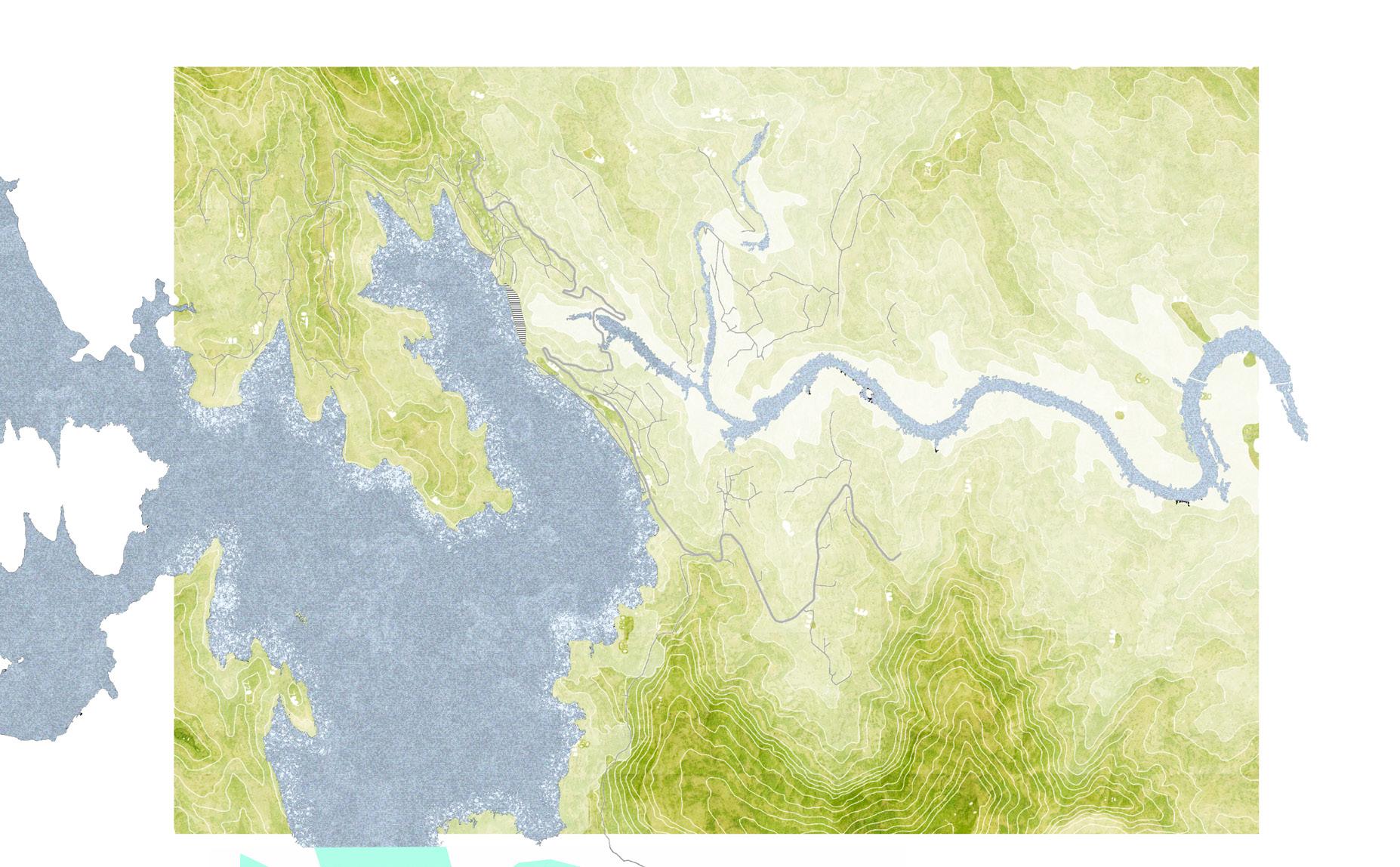
Location - Bhandardara, Maharashtra
Site area - 53,464 Sqm
Location chosen for the betterment of the environment and biodiversity along with human being residing over there is taken into consideration. The aim and needs to cater have found out by research, visits and interactions with locals.
The aim to build a Awareness and Conservation center for the KHWS is a solution on increasing unregulated, insensible tourism and work to maintain the balance in order to address the issue of biodiversity conservation, and the lack of knowledge and awareness among the current generation.
Aim is to create an environment and tribal culture research facility that visitors can visit to explore the area and learn about various aspects of tribal lifestyle. By collaborating with this centre and participating in workshops and conservation programs, you can gain an understanding of the sociocultural background.
Celebrate the rich culture that few people are aware of. A facility that will be effective and sustainable, encouraging water and energy conservation where local people will get employment. A place where the locals can be trained to teach tourists the traditional knowledge they have, giving them the chance to learn something new.
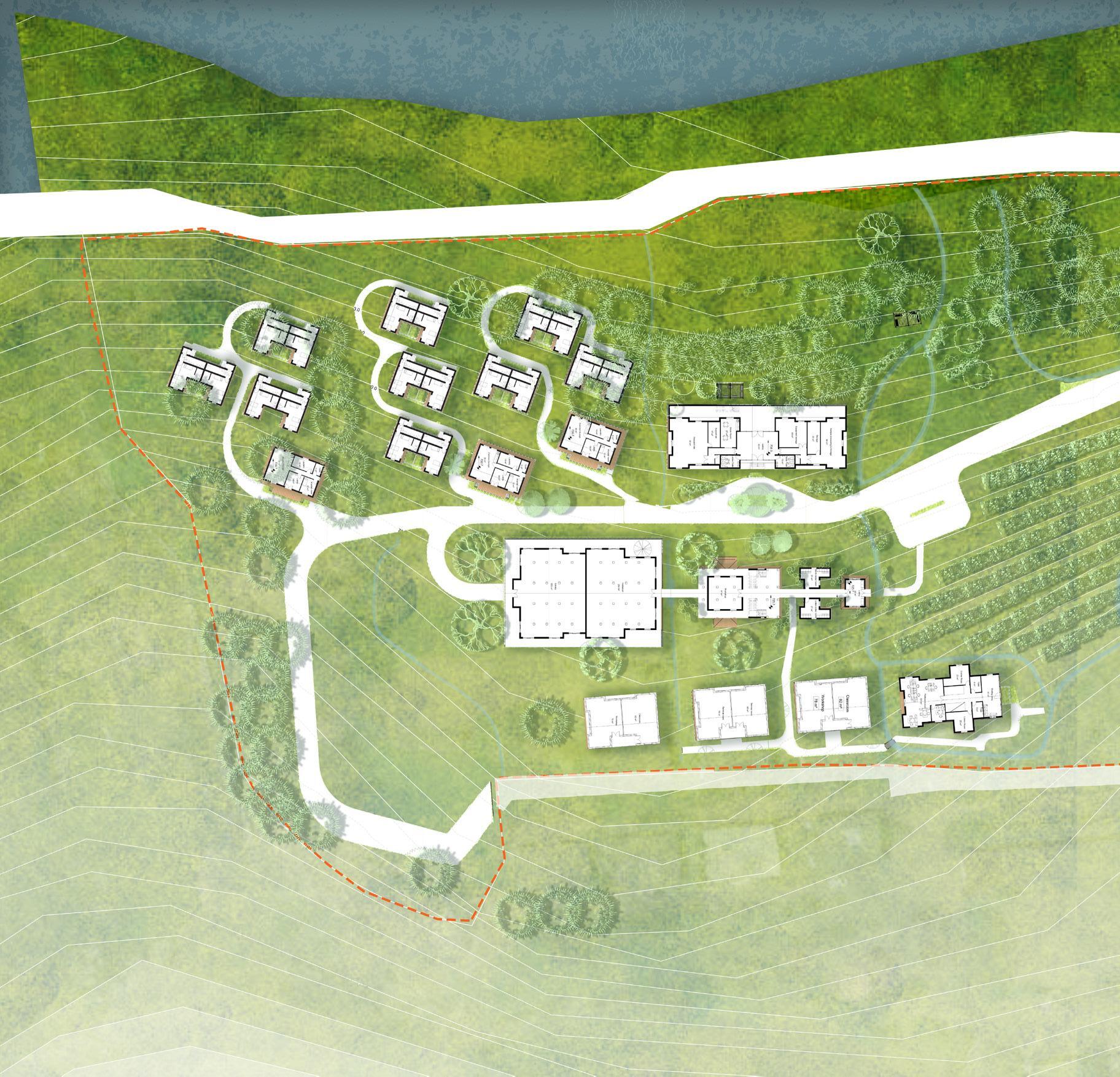

1. Interpretation Center
2. Herbal garden
3. Cafeteria
4. Flora Research Center
5. Fauna Research Center
6. Institution Block
7. Accomodation




































































































































































































































































































Mandapa Structure is distributed in 2 adjacent spcaes
Follows the geometry of Sacred (step like cut formations)
Height differences according to spatial heierarchy orients the viewer and creates experinvce.

Ardha Mandapa, Mandpa, Antaral and Garbhagruha spaces sort of guides the user to its journey of sacredness.

Conceptual drawing of Architectural museum is to portray the local architecture of houses and temples. It is an outward planning of a temple which which binds the architecture inside.
Freehand conceptual sketch

Cultural heritage Museum Inspired from a fort elementGomukh A multilevel Space
An Enigmatic space to the user will allows playfulness into the design

Natural Heritage Museum Design inspired from composition of modern and Vernacular style of architecture

Historical Heritage Museum Designed such as to use the south light to lit up ceiling and hence space

Foyer Space Inspired from Mandapa planning of temple
Water feature creates a harmony to space
Multipurpose Hall Vernacular style space having Stone and timber columns
Playful spaces creates a view ad in result a memory
Architectural Heritage Museum Designed by inspiration of Loca housing module and architecture of Garbhagruha Bioswale Act as a landscape element also with filtering surface running water









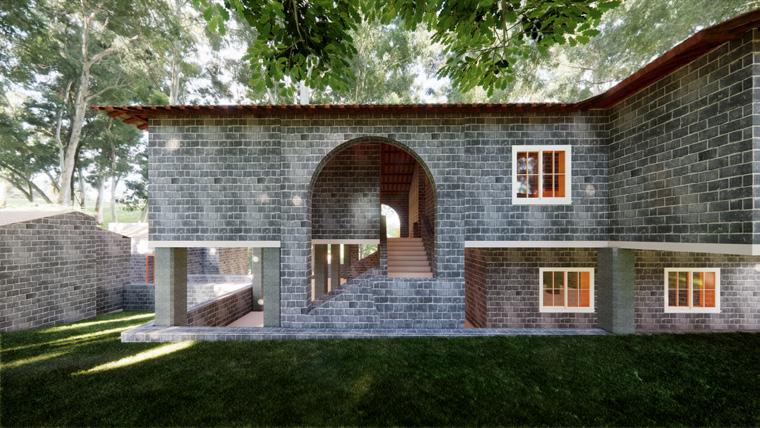











































Ayurvedic Healing & Training Center
Location - CBD Belapur, Navi Mumbai, Maharashtra
Site area - 16,000 Sqm
The studio aims to strengthen the Traditional Indian medical streams by designing a Fundamental Research and Training Centre for Ayurveda, Naturopathy and Yoga. This include plant and medicinal research, and a Health and wellness centre as part of the design program. A smooth work-flow dynamic between users and an efficient use of space with an adequate level of safety. We have provided activities for socio - cultural interaction and even explore hospitality as part of the intervention.
Collaborators
Parshwa Mistry
Ankit Pathade



Brutalism is a style that emphasis on minimalist constructions that showcase the bare building materials and structural elements over decorative design. Which is suitable for heavy structural facades and masses.


Biophilic design is an approach to architecture that seeks to connect building occupants more closely to nature. Biophilic designed buildings incorporate things like natural lighting and ventilation, natural landscape features and other elements for creating a more productive and healthy built environment for people.


Contemporary architecture is unique for their incorporation of multiple architectural styles. While it feature the minimal adornment, open spaces and large windows



Preliminary Sketches that brought out the forms for each buildings


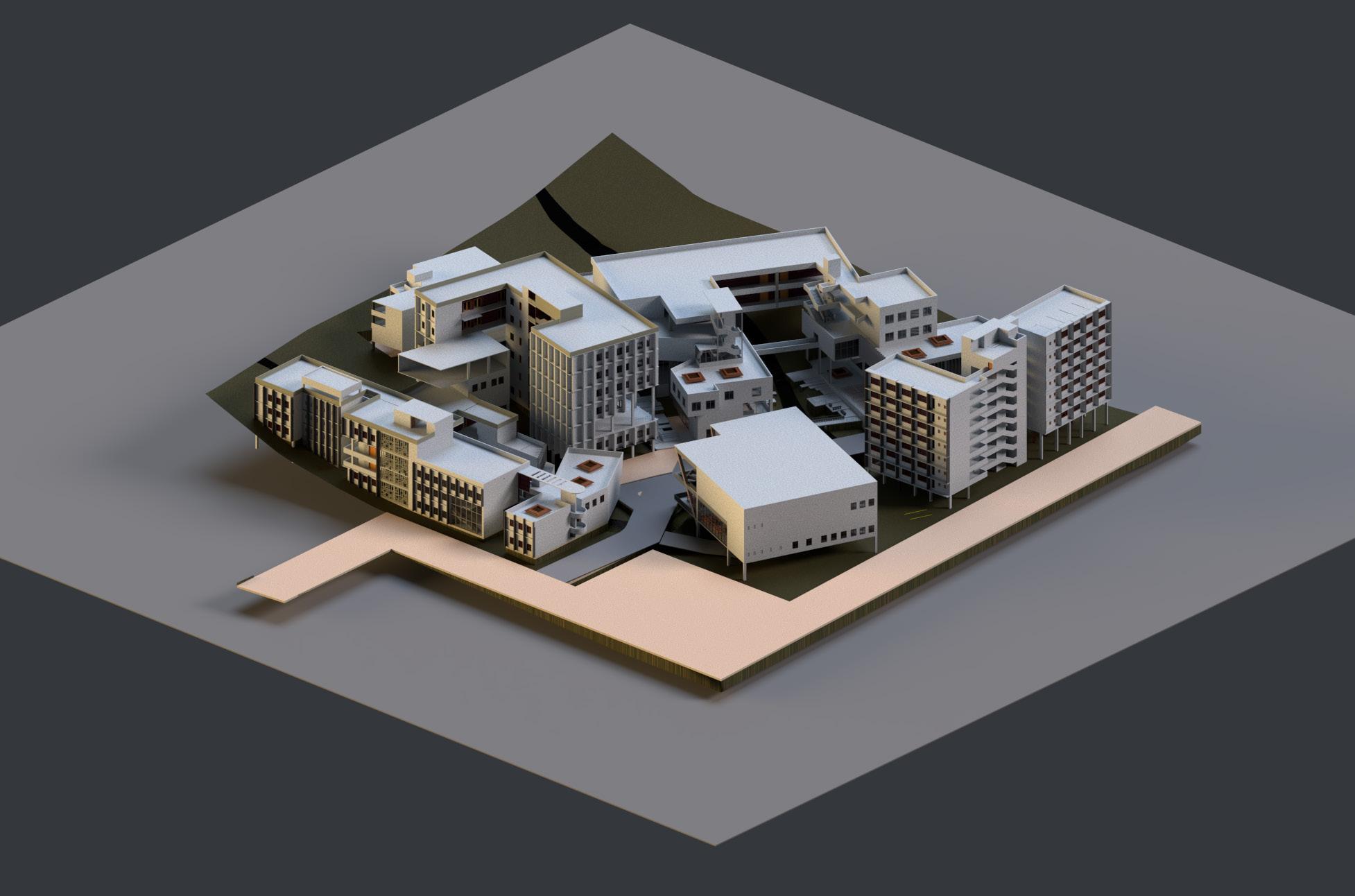


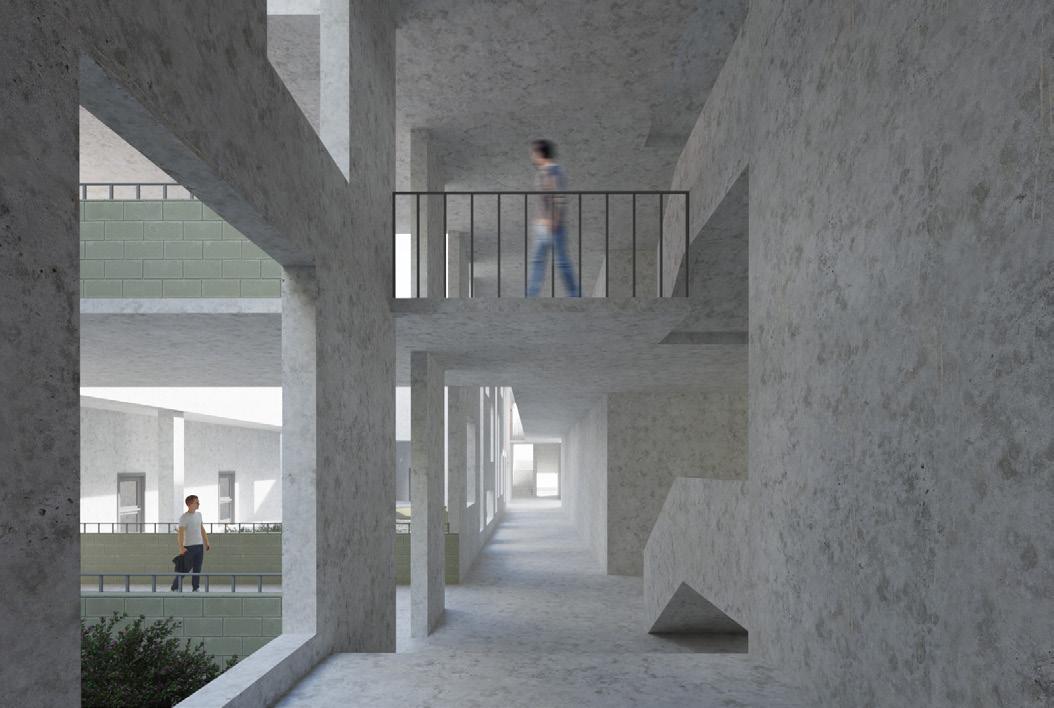




















Awareness and Conservation center
Location - Cotton Green, EWF, Mumbai Site area - 9500 Sqm
Aim was to design a housing scheme, as a mixed-use development, in Mumbai, along with allied facilities, infrastructure, services, and amenities, that shall cater to the current and futuristic housing requirement of the city. An interesting mix of creatives and artistic expressions are introduced, in the hope that the project outcome shall have a distinct personality & visual flavour true to its residents.
The residents consist of Creative Artists from two or more genres, co-living within a residential society, in a manner that reinforces their individual art forms and offers scope for professional, intellectual and spiritual engagement and growth. For this purpose, Primary Creative shall engage with a secondary art form (asides from their own), to create a holistic environment for collaborative growth.

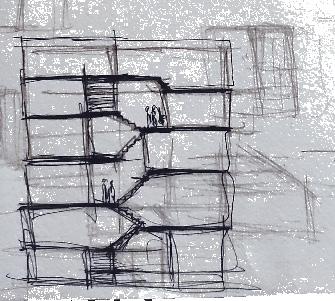
Each module have 2-3 different levels accessible by single lobby. And all the units are inward looking towards lobby.
These space could be used by residents for informal meetups, for children to play, artists to discussion and for residents as a open deck.


Mumbai chawls are so old co-living built for the low income groups.
These have courtyards in between for gatherings and to celebrate festivals. Sharing corridors makes all units interacting and always holds cummunity.
All buildings are only 3-4 storey high and inward looking.
We can see unity in diversity on the facade. Everyone has different shapes of protruding balconies creates an aesthetic on the facade.


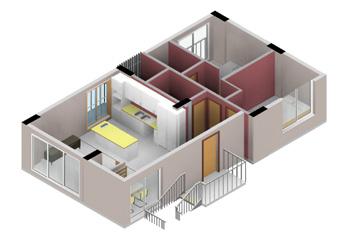













LEVEL 02
STUDIO APARTMENT TYPE 2 & 3
AREA - 21 SQM. & 26 SQM.

LEVEL 04
2 BHK type 1 AREA - 66 SQM.

LEVEL 03
1 BHK TYPE 1 AREA - 38 SQM.

LEVEL 06
1 BHK type 2 AREA - 36 SQM.




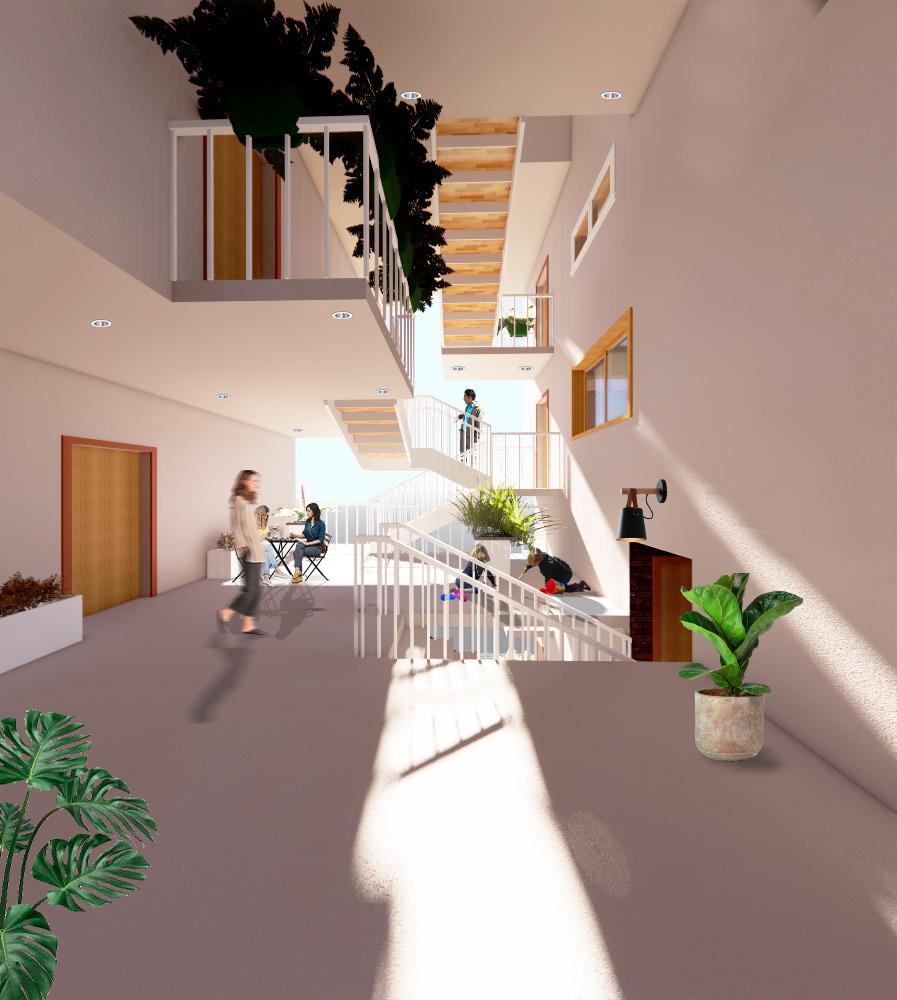

Worked at Rubix design , Wadala
Location - Chennai Site area - 920 Sqft
Aim was to design a freestanding duplex Bungalow in a society at Chennai. The main theme was based on English colonial style bungalows . Prepared some sketches for thes design and elements for it.
And also prepared all the detailed working drawings for the consruction and civil works.

Kuwal Sanam Architekts , Andheri
Project- Vignan university- Primary School
Category- Institution
Location- Gatkesar, AP

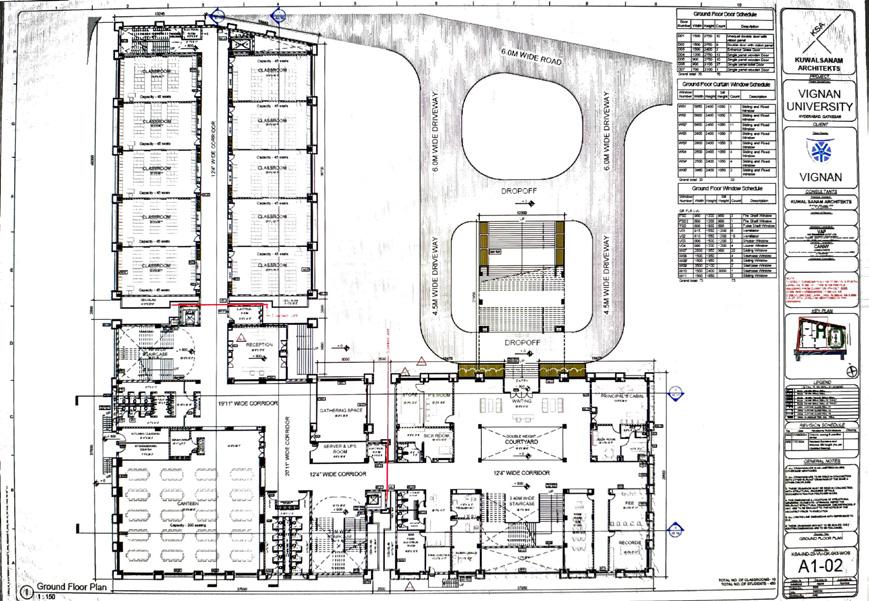






Project- Apollo medical college
Category- Institution
Location- Chittoor




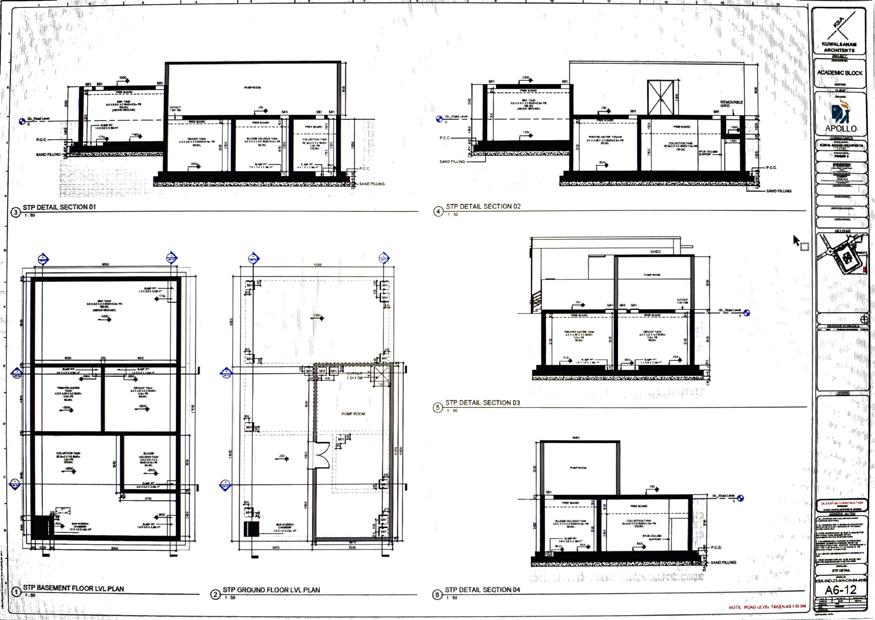



Project- Apollo Hospital
Category- Healthcare
Location- Hyderabad












Category- Institution
Location- Hyderabad




Project- Girls Hostel, Furniture detail
Category- Institution- Interior
Location- Hyderabad
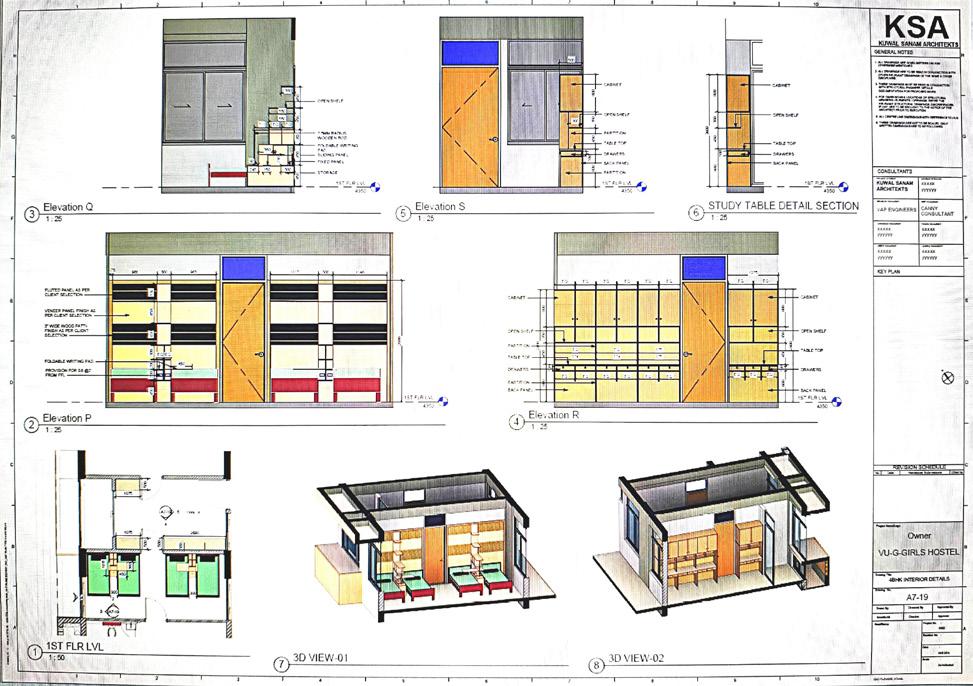



Project- VIRA Sky Vistas-Layout & details
Category- Mid rise vResidential
Location- Andheri, Mumbai






Collaborated with Parshwa Mistry

Competition was organised by Archdais to design a house for a family which will be to re-envision the traditional concept of a house, incorporating the post-pandemic need for a multi-functional space that serves as a sanctuary for both the body and mind.


Playschool, Primary school & single classroom
Collaborated with Ar. Divya Subramanian
Competition was organised by Satara Distrcit Development Authority on the event of 75th Independence year.


Architects had to design for the category of schools for three typologies Playschool, Primary school and Single classroom and also prepare a primary estimation for the same and a walkthrough videos.






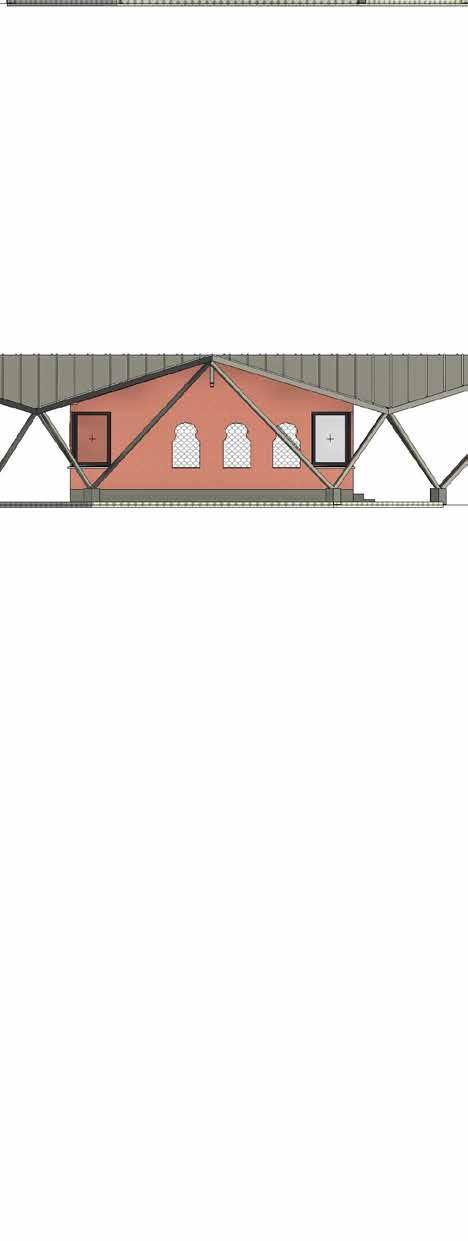
















Handrawn work, Art, Sketches & Photography


























